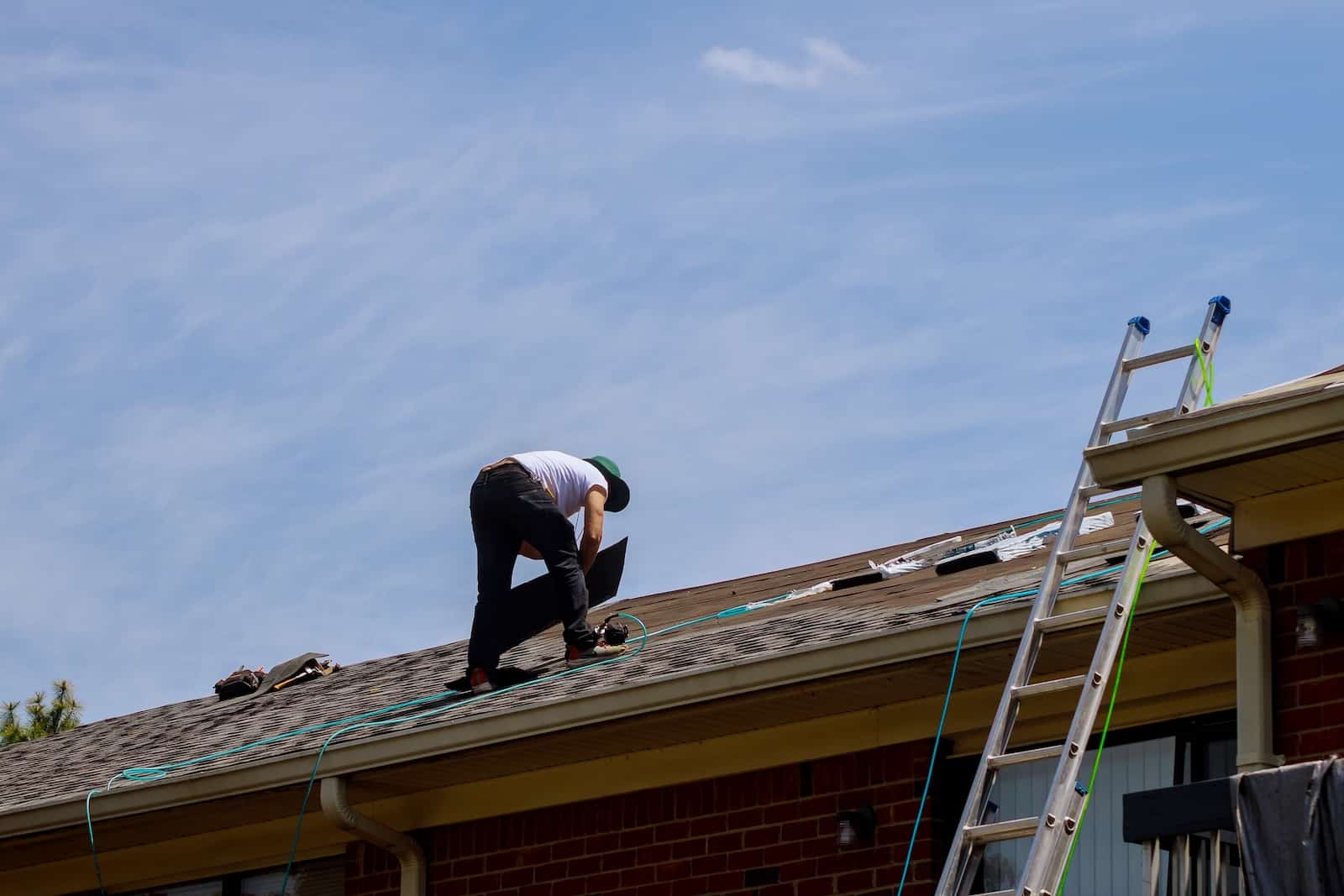

Articles
How To Figure Square Footage Of A Roof
Modified: October 20, 2024
Learn how to calculate the square footage of a roof with our informative articles. Get expert tips and tricks to estimate roofing materials accurately.
(Many of the links in this article redirect to a specific reviewed product. Your purchase of these products through affiliate links helps to generate commission for Storables.com, at no extra cost. Learn more)
Introduction
When it comes to roofing projects, one of the essential calculations that you need to make is determining the square footage of the roof. Knowing the exact square footage is crucial for estimating materials, hiring contractors, and understanding the scope of the project. Whether you are a homeowner looking to replace your roof or a contractor working on a new construction project, having a clear understanding of how to calculate square footage is essential.
In this article, we will guide you through the process of figuring out the square footage of a roof. We will break down the steps involved in measuring the roof dimensions, calculating pitch and slope, determining roof area, accounting for roof features, and adjusting for waste. By the end of this article, you will have a comprehensive understanding of how to accurately calculate the square footage of any roof.
Key Takeaways:
- Accurately calculating the square footage of a roof is crucial for estimating materials, hiring contractors, and understanding the scope of a roofing project. Understanding the pitch, accounting for roof features, and adjusting for waste are essential steps in this process.
- Measuring roof dimensions, calculating pitch and slope, determining roof area, accounting for roof features, and adjusting for waste are key steps in accurately calculating the square footage of a roof. These steps ensure efficient planning and successful completion of roofing projects.
Read more: How To Calculate Attic Square Footage
Understanding Square Footage
Before diving into the specifics of calculating the square footage of a roof, it’s essential to have a clear understanding of what square footage actually means. Square footage refers to the total measurement of a given area in square units, such as square feet or square meters. It is a measurement used to determine the size, quantity, and space requirements of a particular area.
In the context of a roof, square footage refers to the total area that needs to be covered by roofing materials. This includes the surface area of the main roof as well as any additional areas such as dormers, extensions, or overhangs. It is crucial to have an accurate measurement of the square footage to ensure that you have the appropriate amount of materials and to estimate the cost of the roofing project correctly.
It’s important to note that the square footage of a roof does not necessarily reflect the actual footprint of the building. The square footage of a roof is typically larger than the square footage of the building itself. This is because the roof extends beyond the boundaries of the structure to provide overhangs and protect the walls and windows from water damage.
When calculating the square footage of a roof, it is also essential to consider the pitch or slope of the roof. The pitch refers to the angle at which the roof slopes, and it plays a significant role in determining the square footage. Roofs with a steep pitch will have a larger surface area and thus require more materials compared to roofs with a shallow pitch.
Having a clear understanding of square footage and how it relates to roofing projects will set the foundation for accurately measuring the dimensions of the roof and calculating the square footage.
Measuring Roof Dimensions
Measuring the dimensions of the roof is the first step in calculating the square footage. To measure the roof, you will need a tape measure, a ladder (if necessary), and a helper for safety. Here are the key steps to follow:
- Start by identifying the shape of your roof. Common roof shapes include gable, hip, flat, shed, and mansard. Each shape has a different method of measurement.
- If you have a gable roof, measure the length and width of each section separately. For a hip roof, measure the length and width of each section as well as the length of the hip ridge.
- Record the measurements in feet and inches. For example, if you measure a section to be 12 feet and 6 inches, write it as 12’6″.
- If your roof has any extensions, dormers, or overhangs, measure those separately as well and record the measurements.
- Take note of any irregularities or obstructions on the roof, such as chimneys, skylights, or vents. These will be taken into account later when calculating the square footage.
It’s important to be as accurate as possible when measuring the roof dimensions. Even small errors in measurement can significantly impact the final calculation of the square footage. If you are unsure about any measurements or have a complex roof design, it may be wise to consult with a professional roofing contractor for assistance.
Once you have measured the dimensions of your roof, you can move on to calculating the pitch and slope, which will further refine the square footage calculation.
Calculating Pitch and Slope
Calculating the pitch and slope of the roof is crucial in accurately determining the square footage. The pitch refers to the steepness of the roof, while the slope refers to the ratio of its rise to its run. By understanding the pitch and slope, you can account for the additional surface area created by the incline of the roof.
There are a few methods to calculate the pitch and slope of a roof:
- The 12-inch method: This method involves measuring the vertical rise of the roof over a 12-inch horizontal run. Use a level and a tape measure to determine the rise and run. For example, if the roof rises 6 inches over a 12-inch run, the pitch is 6:12.
- The 4-foot method: This method is similar to the 12-inch method but uses a 4-foot level instead of a 12-inch level. Place the level against the roof and measure the vertical rise over a 4-foot horizontal run. This method provides a more accurate measurement for roofs with a low slope.
- Using a pitch measuring tool: Specialized tools such as a pitch gauge or pitch finder can help determine the pitch and slope of the roof more precisely. These tools typically have a level attached to a strip with pitch markings, making it easy to measure the angle of the roof.
Once you have determined the pitch or slope of the roof, you can convert it into a ratio or a degree measurement. This information will be needed in the next step of calculating the square footage.
Keep in mind that the pitch or slope of the roof directly affects the amount of materials required. Roofs with steeper pitches will have a larger surface area and may require more shingles or other roofing materials. Therefore, accurately calculating the pitch and slope plays a crucial role in estimating the overall cost and materials needed for the roofing project.
When measuring the square footage of a roof, break it down into smaller sections (rectangles, triangles) and calculate the area of each separately. Then, add the areas together for the total square footage.
Determining Roof Area
After measuring the dimensions of your roof and calculating the pitch or slope, the next step is to determine the roof area. Roof area refers to the total surface area that needs to be covered by roofing materials. This measurement will be used to calculate the square footage accurately.
To determine the roof area, follow these steps:
- Break down the roof into individual sections based on its shape and any separate sections such as dormers or extensions.
- Calculate the area of each section separately using basic geometry formulas.
- For a flat or shed roof, simply multiply the length by the width to get the area.
- For a gable or hip roof, use the formula: (0.5 x Length x Width) x Number of sections. If there are additional sections, calculate their areas separately and add them to the total.
- Account for overhangs, extensions, or irregular sections by calculating their areas separately and adding them to the total roof area.
After obtaining the area of each section and accounting for any additional features, add up all the individual areas to get the total roof area. This will give you the accurate square footage of the roof.
It’s important to note that roof area calculations may vary based on local building codes and industry standards. Some calculations may include a waste factor or adjust for valleys and ridges. Therefore, it’s always a good idea to consult with a professional roofer to ensure the most accurate calculations for your specific project.
By determining the roof area, you now have the necessary information to move on to accounting for roof features and adjusting for waste in order to accurately calculate the required materials for the roofing project.
Read more: How To Measure The Square Footage Of Stairs
Accounting for Roof Features
When calculating the square footage of a roof, it’s essential to account for any roof features that may affect the total area. These features include chimneys, skylights, vents, and other protrusions that impact the surface area of the roof. Failure to consider these features can result in miscalculations and underestimation of materials needed.
To account for roof features, follow these steps:
- Identify and measure each roof feature separately. For example, measure the dimensions of a chimney or skylight as accurately as possible by recording the width, length, and height.
- Calculate the area of each feature using the appropriate formula. For rectangular or square features, multiply the width by the length. For cylindrical features like chimneys, calculate the surface area by multiplying the circumference by the height.
- Add the area of each feature to the total roof area calculated in the previous step.
By accounting for roof features, you ensure that the square footage calculation includes all areas that need to be covered by roofing materials. This will help you avoid material shortages and achieve a more accurate estimate for the roofing project.
It’s important to factor in not only the dimensions of the features but also the materials that will be used to cover them. For example, if a skylight requires flashing or special roofing materials, make sure to include those in the calculations as well.
Remember to consult with a professional roofer if you have complex roof features or are unsure about any calculations. Their expertise will help ensure accuracy in determining the square footage and materials required for your specific roofing project.
Adjusting for Waste
When calculating the square footage of a roof, it’s important to account for waste. Waste refers to the additional materials required to compensate for cuts, overlaps, and errors during the installation process. Failing to factor in waste can result in material shortages and delays in the roofing project.
To adjust for waste, follow these guidelines:
- Consider the type of roofing material you will be using. Different materials have different waste factors. For example, asphalt shingles typically have a waste factor of around 10%, while metal roofing may have a waste factor of 5% or less.
- Calculate the waste percentage by multiplying the total roof area by the waste factor. For example, if the roof area is 1000 square feet and the waste factor is 10%, the waste calculation would be 1000 x 0.1 = 100 square feet.
- Add the waste calculation to the total roof area to obtain the adjusted square footage. This adjusted square footage will ensure that you have enough materials to account for waste during the installation.
Keep in mind that waste factors may vary depending on factors such as roof complexity, the skill of the installer, and the quality of the materials. It’s always a good idea to consult with a professional roofer or refer to industry standards to determine the appropriate waste factor for your specific roofing project.
By adjusting for waste, you ensure that you have enough materials to complete the job without running out or needing to reorder. This not only saves time and money but also reduces the risk of installation errors and potential roofing issues in the future.
Overall, accurately calculating the square footage and adjusting for waste are crucial steps to ensure a successful and efficient roofing project. It’s important to take the time to calculate these factors carefully and seek professional guidance if needed.
Conclusion
Calculating the square footage of a roof is an essential step in any roofing project. Accurately determining the square footage allows you to estimate materials, hire contractors, and plan the scope of the project effectively. By following the steps outlined in this article, you can confidently measure the roof dimensions, calculate the pitch and slope, determine the roof area, account for roof features, and adjust for waste.
Understanding the concept of square footage and how it relates to roofing projects is key. Square footage refers to the total measurement of a given area and plays a critical role in estimating the size, quantity, and space requirements. It’s important to grasp the difference between the roof area and the actual footprint of the building, as the roof extends beyond the boundaries to provide overhangs and protect the structure.
Measuring the roof dimensions accurately is the initial step in calculating the square footage. Ensure that you have the necessary tools, such as a tape measure, ladder, and helper, to obtain precise measurements. Calculating the pitch and slope of the roof is crucial in accounting for the additional surface area created by the roof’s incline. This step contributes to estimating the appropriate amount of materials required for the project.
After measuring the dimensions and determining the pitch, you can move on to calculating the roof area. Breaking down the roof into sections, considering any extensions or overhangs, and calculating each section’s area will lead to the accurate total roof area. Accounting for roof features is another crucial aspect of calculating the square footage. Taking into account chimneys, skylights, and vents ensures that the measurement includes all areas that need to be covered by roofing materials.
Lastly, making adjustments for waste is important to avoid material shortages during the installation process. Knowing the waste factor of the roofing material and adding it to the total roof area will provide an accurate square footage measurement that accounts for cuts, overlaps, and errors.
By following these steps, you will have an accurate estimation of the square footage of your roof, which will enable you to plan your roofing project efficiently. If you have any doubts or complex roof designs, it’s always recommended to consult with a professional roofing contractor for expert guidance and assistance.
Frequently Asked Questions about How To Figure Square Footage Of A Roof
Was this page helpful?
At Storables.com, we guarantee accurate and reliable information. Our content, validated by Expert Board Contributors, is crafted following stringent Editorial Policies. We're committed to providing you with well-researched, expert-backed insights for all your informational needs.

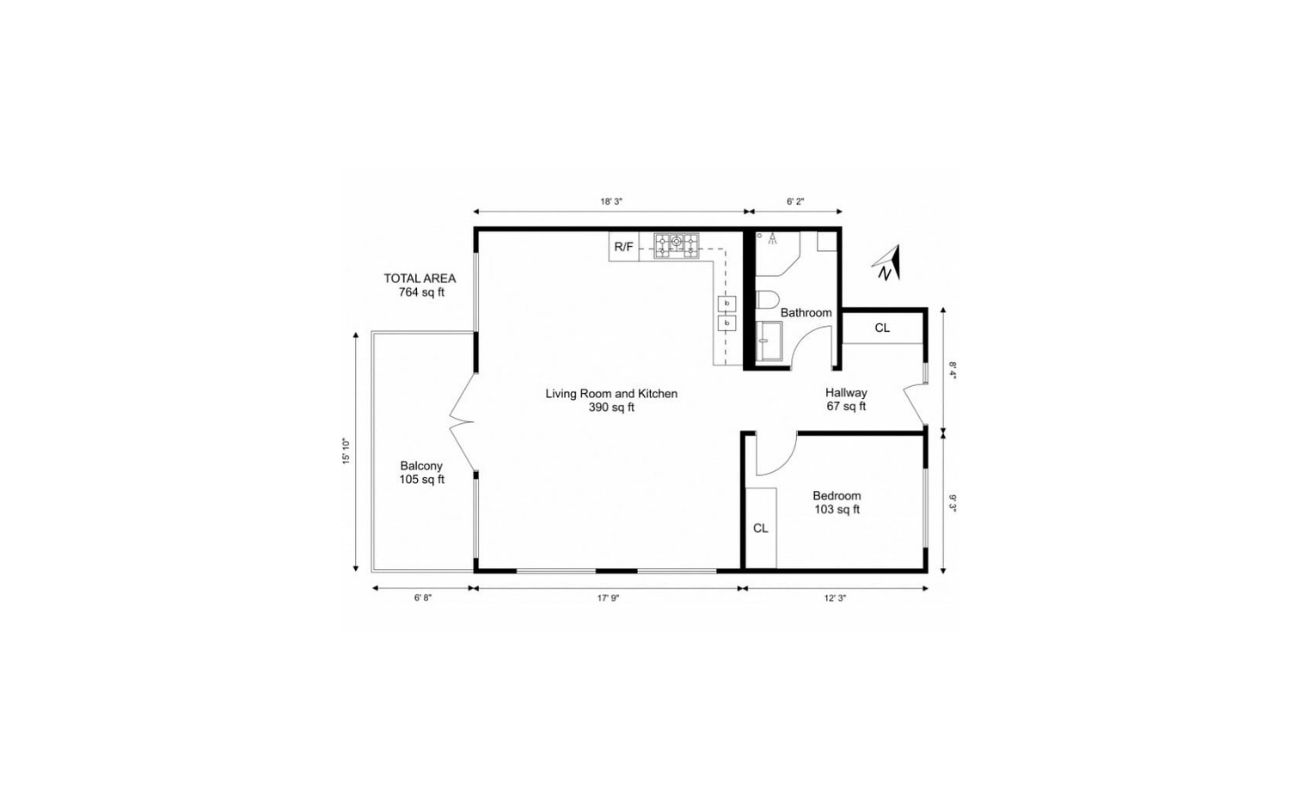

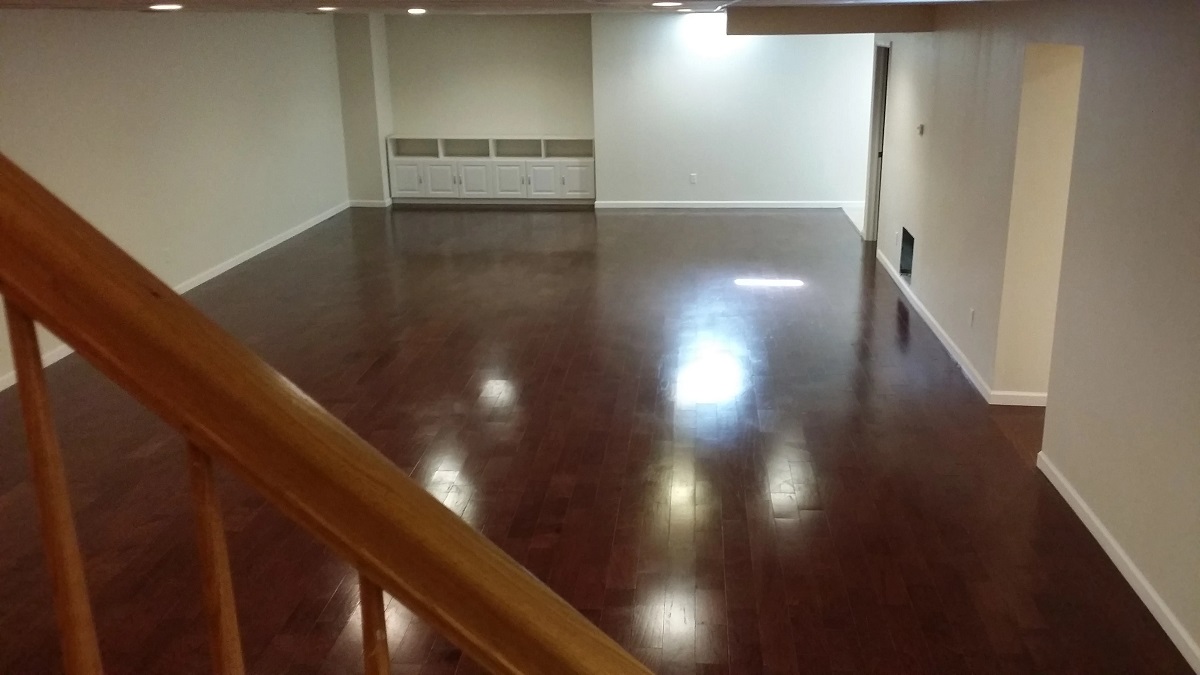
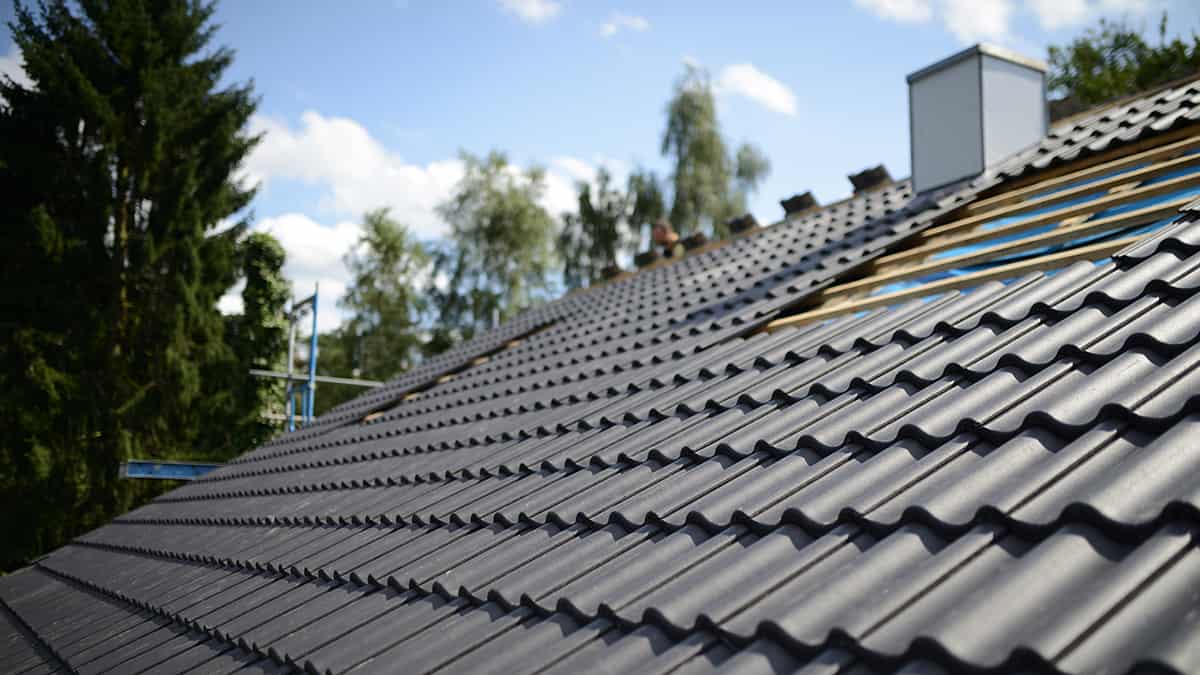
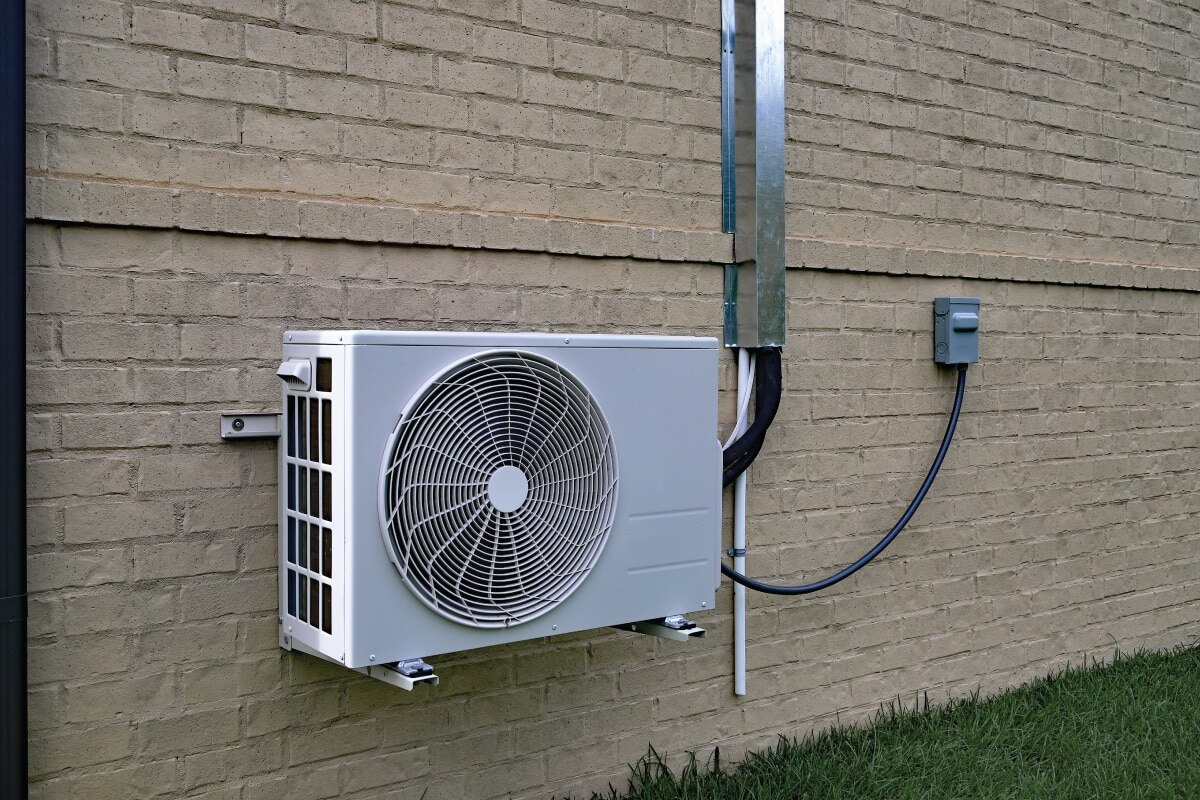


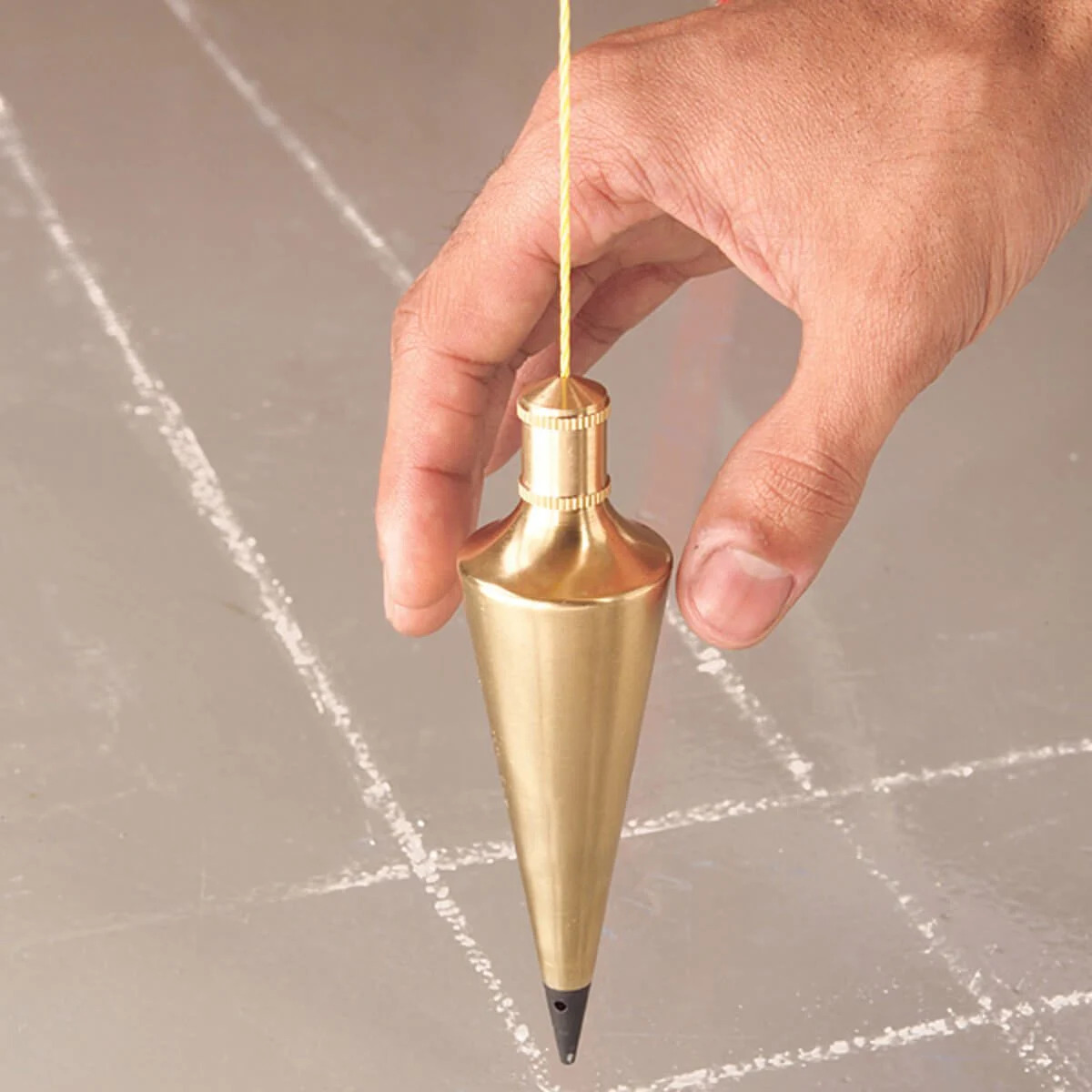

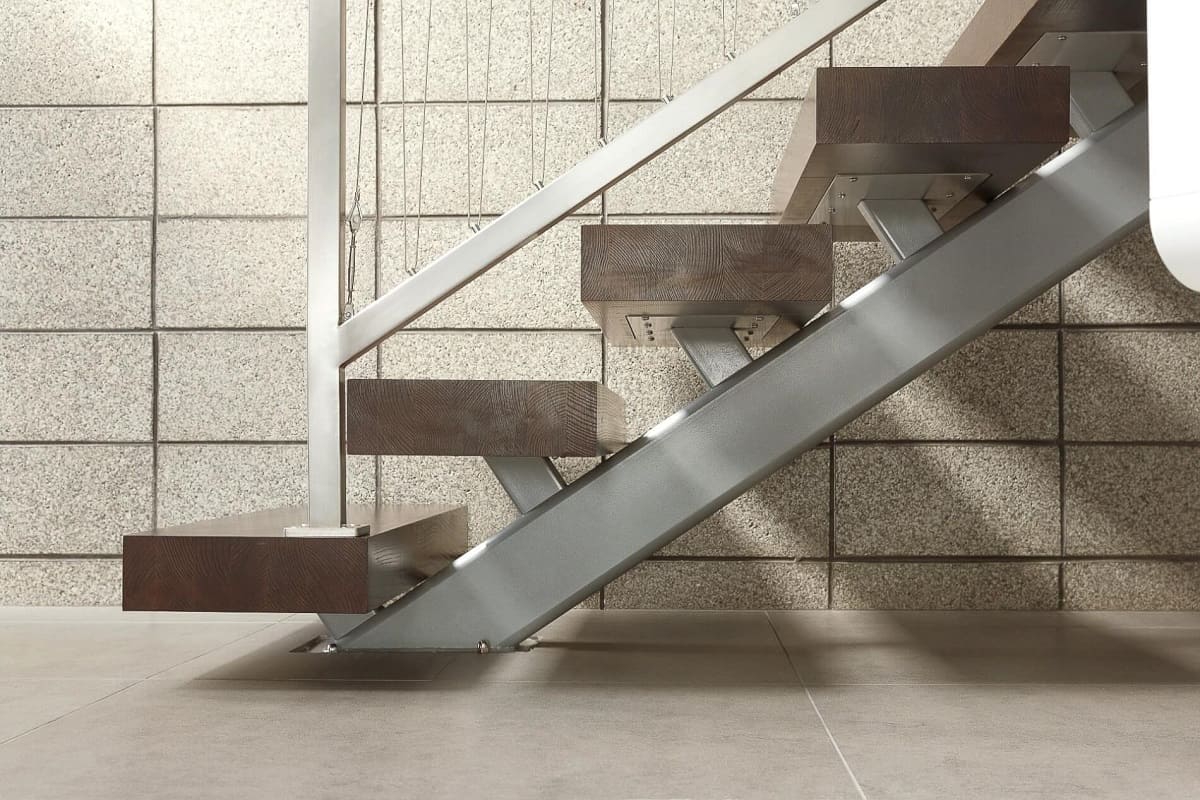
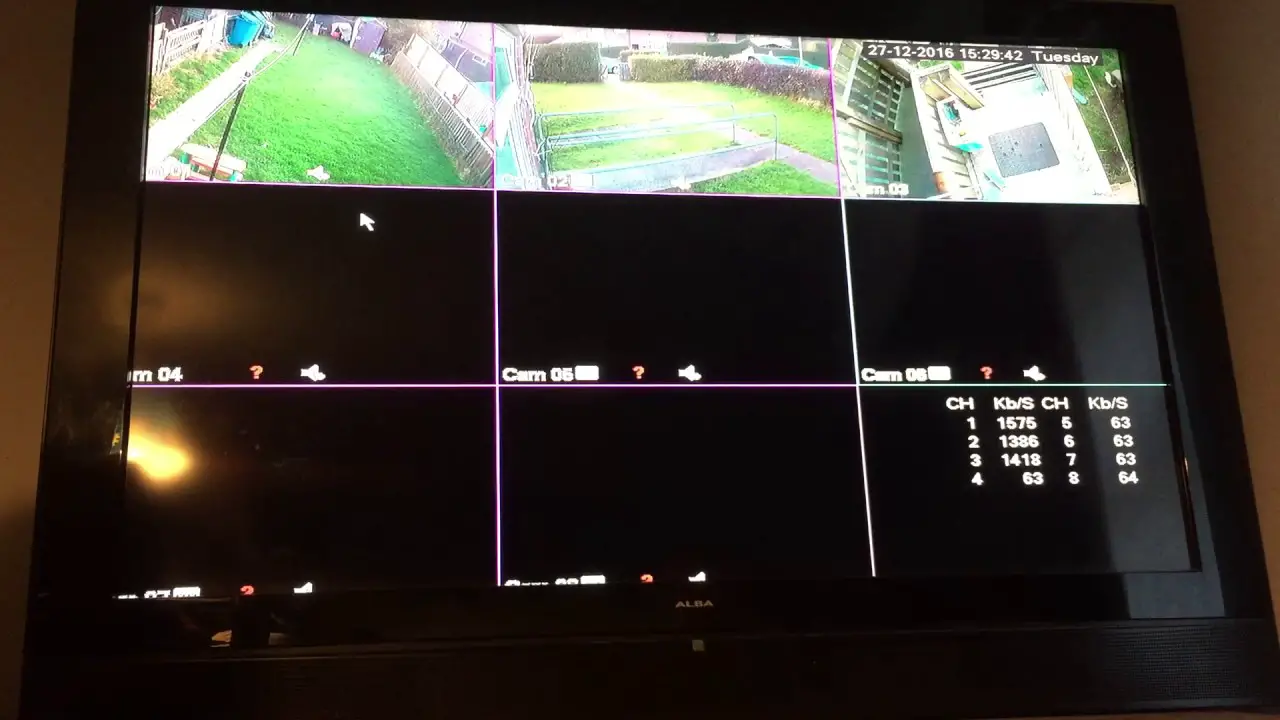
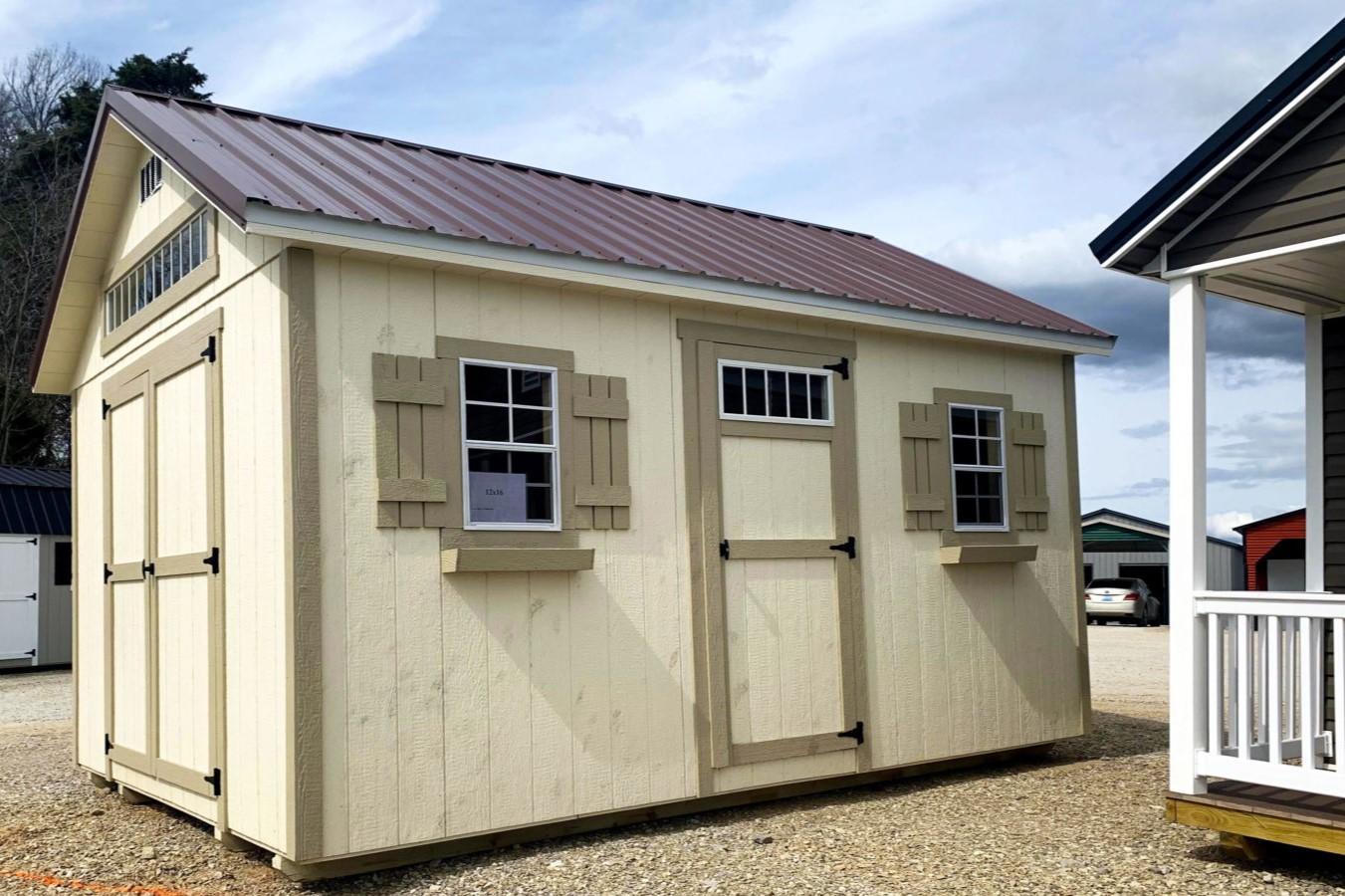


0 thoughts on “How To Figure Square Footage Of A Roof”