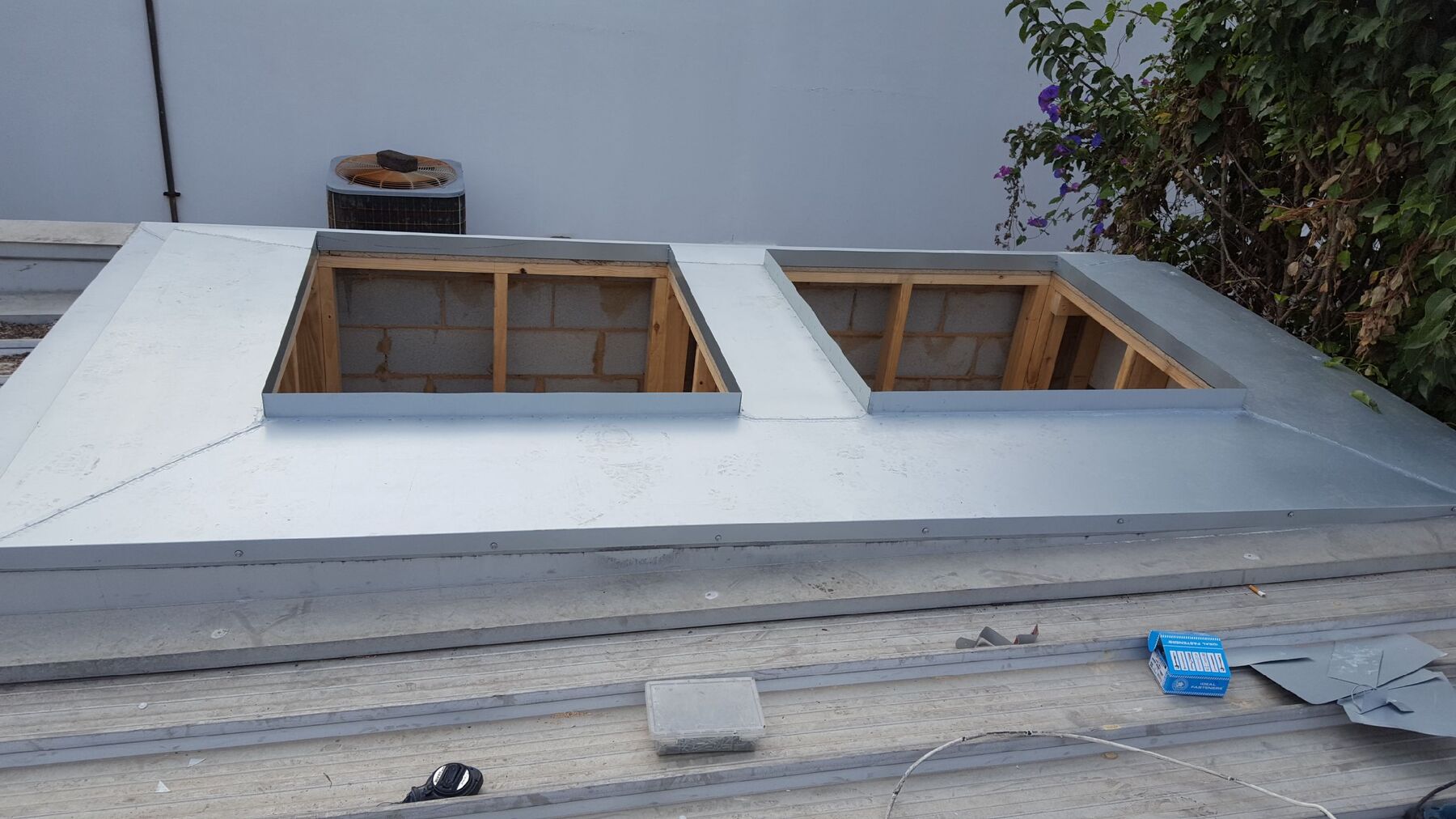

Articles
How To Frame A Skylight Opening
Modified: May 6, 2024
Learn how to frame a skylight opening with our informative articles. Get step-by-step instructions and expert tips to complete your project successfully.
(Many of the links in this article redirect to a specific reviewed product. Your purchase of these products through affiliate links helps to generate commission for Storables.com, at no extra cost. Learn more)
Introduction
Skylights are a fantastic addition to any home, allowing natural light to flood in and create a bright and airy atmosphere. They not only provide ample sunlight but also offer stunning views of the sky, adding an element of beauty and tranquility to your living space. If you’re considering installing a skylight, one of the crucial steps in the process is framing the skylight opening.
Framing a skylight opening is a task that requires precision and careful consideration to ensure a secure and weatherproof installation. With the right tools and materials, as well as a step-by-step approach, you can successfully frame a skylight opening yourself, saving money on professional installation.
In this guide, we will walk you through the process of framing a skylight opening, from measuring and marking the opening area to finishing the interior and exterior of the skylight. By following these steps, you’ll be on your way to enjoying the benefits of a beautiful skylight in your home.
Before we dive into the details, it’s important to note that if you’re not comfortable with DIY projects, or if you’re dealing with a complex roof structure, it’s always best to hire a professional to handle the installation. Safety should always be your top priority.
Key Takeaways:
- Framing a skylight opening requires precise measurements, sturdy construction, and proper sealing to ensure a secure and weatherproof installation. Following the step-by-step guide will help you successfully frame a skylight opening and enjoy the benefits of natural light in your home.
- Prioritizing safety and consulting professionals for complex roof structures is crucial when framing a skylight opening. With careful measurement, proper tools, and attention to detail, you can create a beautiful and inviting living space with a well-framed skylight.
Read more: How To Open A Skylight
Step 1: Measure and mark the opening area
The first step in framing a skylight opening is to accurately measure and mark the area where the skylight will be installed. This will ensure that the frame is the correct size and will fit securely.
Grab a measuring tape and carefully measure the dimensions of the skylight unit you will be installing. Take accurate measurements of the width and length of the skylight, as well as the depth of the frame. It’s essential to account for any additional space needed for flashing and insulation.
Once you have the measurements, transfer them to the area on the ceiling where the skylight opening will be located. Use a pencil, and a level if needed, to draw an outline of the opening. Make sure the lines are straight and properly aligned. Double-check the measurements and the accuracy of the outline before proceeding to the next step.
It’s also necessary to consider the position of the skylight in relation to the roof structure and any obstructions. Ensure that there are no trusses, beams, or other structural elements in the way of the skylight installation. If there are any obstructions, you may need to consult a professional to determine the best course of action.
By taking precise measurements and marking the opening area accurately, you will have a solid foundation for framing the skylight and ensure a proper fit for the unit.
Step 2: Gather the necessary tools and materials
Before you start framing the skylight opening, it’s essential to gather all the necessary tools and materials. Having everything you need in advance will save you time and ensure a smooth workflow.
Here’s a list of tools and materials you’ll need:
- Measuring tape
- Pencil
- Level
- Circular saw
- Framing square
- Hammer
- Nails
- Screwdriver
- Wood screws
- Wood studs
- Headers
- Pressure-treated lumber
- Flashing
- Insulation
- Roofing material
- Sealant
Make sure all your tools are in good working condition and have any necessary safety equipment, such as goggles and gloves, on hand. It’s also a good idea to have a partner or a friend assist you during the process, as some steps may require an extra set of hands.
By gathering all the required tools and materials before starting, you’ll be prepared and organized, making the framing process much more efficient.
Step 3: Remove any obstructions or existing structures
Before you can begin framing the skylight opening, it’s important to ensure that the area is clear of any obstructions or existing structures that may interfere with the installation. This step is crucial for creating a clean and seamless opening for the skylight.
Start by examining the area where the skylight will be installed. Look for any obstacles such as electrical wires, plumbing pipes, or HVAC vents. If you encounter any obstructions, consult with a professional before proceeding. It’s important not to compromise the integrity of the existing systems in your home.
If there are any existing structures in the area, such as drywall, ceiling tiles, or insulation, you’ll need to remove them to create a clear opening. Use a utility knife or a drywall saw to carefully cut and remove the necessary materials. Be cautious and wear protective gear, including goggles and a dust mask, to protect yourself from dust and debris.
Once the area is clear and any obstructions or existing structures are removed, you’ll have a clean slate to begin framing the skylight opening. Taking the time to properly clear the area will ensure a smooth and hassle-free installation process.
Step 4: Frame the skylight opening
With the area cleared and prepared, it’s time to frame the skylight opening. This step involves building a sturdy and secure frame that will support the skylight unit and provide structural integrity.
Start by attaching two vertical wood studs to each side of the opening area. Use a framing square to ensure the studs are plumb and level. Secure them in place with nails or wood screws, ensuring they are tightly fastened to the ceiling joists or roof trusses. These vertical studs will serve as the framework for the sides of the skylight opening.
Next, create the headers for the top and bottom of the skylight opening. Measure the width of the opening and cut two pieces of pressure-treated lumber to that length. These headers will provide support and distribute the weight of the skylight unit evenly.
Position the top header between the vertical studs at the top of the opening area, and the bottom header between the vertical studs at the bottom of the opening area. Make sure the headers are level and securely attached using nails or wood screws.
Finally, install additional wood studs between the vertical studs to provide stability and support. Space them evenly along the sides and top of the opening, depending on the size of the skylight unit and the recommendations provided by the manufacturer.
It’s important to follow local building codes and guidelines while framing the skylight opening. If you’re unsure about the requirements or the correct placement of the framing elements, consult a professional for assistance.
By framing the skylight opening correctly, you’ll ensure a sturdy and secure structure to support the skylight unit and prevent any future issues.
When framing a skylight opening, make sure to use the correct size and type of lumber for the framing members to ensure proper support and stability for the skylight. Always follow the manufacturer’s instructions for framing requirements.
Read more: How To Add Pictures To Skylight Frame
Step 5: Secure the frame in place
After framing the skylight opening, the next step is to secure the frame in place. This is crucial to ensure the stability and durability of the skylight installation.
Start by double-checking the alignment and levelness of the frame. Use a level to ensure that the frame is perfectly straight and plumb. Make any necessary adjustments before moving forward.
Once the frame is properly aligned, secure it to the surrounding structure. Drive nails or wood screws through the vertical studs and headers into the ceiling joists or roof trusses. Make sure the fasteners are properly secured, providing a strong connection between the frame and the existing structure.
In addition to securing the frame to the structure, reinforce the corners of the frame by installing corner brackets or metal framing anchors. These connectors will add extra stability and prevent any movement or shifting over time.
Check the frame for any signs of movement or instability. If there is any noticeable give or wobbling, reinforce the connections by adding additional fasteners or connectors as needed.
Additionally, if your skylight requires a curb or a raised platform, you can build it within the frame at this stage. Use pressure-treated lumber to build the curb, making sure it is level and securely attached to the frame. Follow the manufacturer’s specifications for the size and construction of the curb.
By properly securing the frame, you’ll ensure that the skylight opening remains stable and secure, providing a solid foundation for the next steps of the installation process.
Step 6: Install the skylight unit
With the skylight opening framed and secured, it’s time to install the skylight unit itself. This step requires careful handling and attention to detail to ensure a proper fit and a weather-tight seal.
Before installing the skylight, carefully read and follow the manufacturer’s instructions. Each skylight model may have specific installation requirements and steps that need to be followed for optimal performance.
Begin by positioning the skylight unit onto the framed opening. Make sure it fits snugly and aligns with the frame. If necessary, have a helper assist you in holding the skylight in place while you make the necessary adjustments.
Once the skylight is in position, secure it to the frame according to the manufacturer’s instructions. This may involve using screws or brackets provided by the manufacturer. Ensure that you follow the recommended fastening pattern and torque specifications to ensure a secure and watertight installation.
After securing the skylight, check for any gaps or areas where the skylight isn’t sitting flush against the frame. Depending on the skylight model, you may need to adjust the flashing or use additional sealant to create a tight seal. It’s crucial to ensure that the skylight is weatherproof to prevent any water leakage or drafts.
Take time to inspect the skylight from both the interior and exterior of your home. Look for any signs of misalignment or gaps that could lead to water damage or air leakage. If you notice any issues, make the necessary adjustments or consult a professional for further assistance.
By carefully installing the skylight unit, you’ll ensure a secure and properly sealed skylight that brings natural light into your home while protecting it from the elements.
Step 7: Seal and insulate around the skylight opening
Ensuring proper sealing and insulation around the skylight opening is essential for energy efficiency and preventing water infiltration. This step will help maintain a comfortable and well-insulated living space.
Begin by applying a high-quality sealant around the perimeter of the skylight unit where it meets the frame. Use a caulking gun to carefully seal any gaps or spaces to create a watertight seal. Make sure to follow the manufacturer’s recommendations for the specific type of sealant to use.
Next, install flashing around the skylight opening. Flashing is a metal or waterproof material that helps redirect water away from the skylight. Apply the flashing according to the manufacturer’s instructions, ensuring it is properly lapped and securely fastened to the roofing material.
After sealing and flashing, it’s time to insulate around the skylight opening. Insulation helps prevent heat loss and drafts, improving energy efficiency. Use an insulation material suitable for your climate, such as fiberglass insulation, and carefully fill any gaps between the skylight frame and the surrounding structure. Make sure to follow local building codes and guidelines for insulation requirements.
Take care not to overstuff or compress the insulation, as this can reduce its effectiveness. Insulate around the skylight evenly, ensuring that all areas are adequately covered.
Once the sealing and insulation are complete, visually inspect the skylight from both the interior and exterior to ensure there are no visible gaps or areas that require additional attention. This will help prevent any potential issues in the future.
By properly sealing and insulating around the skylight opening, you’ll create a weatherproof and energy-efficient installation that enhances the comfort and efficiency of your home.
Step 8: Finish the interior and exterior of the skylight
After completing the framing, installation, and sealing of the skylight, the final step is to finish both the interior and exterior of the skylight to create a polished and aesthetically pleasing look.
Starting with the interior, you can choose to install trim or molding around the skylight to create a clean and finished appearance. Measure and cut the trim pieces to fit around the skylight opening and secure them in place using nails or adhesive, following the manufacturer’s instructions.
Consider adding a drywall or plaster finish to the area surrounding the skylight to blend it seamlessly with the rest of the ceiling. Use joint compound and sanding techniques to achieve a smooth finish, making sure to feather the edges for a seamless transition.
When it comes to the exterior, consider the design and style of your home. You may want to paint or stain the frame and trim to match the existing exterior color scheme. Choose a high-quality exterior paint or stain that is suitable for the specific materials used in the skylight frame and follow the manufacturer’s instructions for application.
In addition to the aesthetics, it’s important to inspect the exterior of the skylight for any signs of damage or wear. Check the flashing and ensure it is securely fastened and in good condition. Replace any damaged or deteriorated flashing to maintain the integrity of the skylight installation.
Finally, clean the skylight both inside and out, removing any fingerprints or smudges. Use a mild cleaner and a soft cloth or sponge to avoid scratching the glass or frame.
By finishing the interior and exterior of the skylight, you’ll achieve a cohesive and visually pleasing installation that enhances both the indoor and outdoor appearance of your home.
Read more: How To Reset A Skylight Frame
Conclusion
Installing a skylight can have a transformative effect on your home, bringing in natural light and creating a bright and airy atmosphere. Framing a skylight opening is a crucial step in the installation process, ensuring a secure and weatherproof fit.
By following the step-by-step guide outlined in this article, you can successfully frame a skylight opening and enjoy the benefits of a beautiful skylight in your home. Remember to measure and mark the opening area accurately, gather the necessary tools and materials, and remove any obstructions or existing structures before framing the skylight opening.
Secure the frame in place, ensuring stability and structural integrity. Install the skylight unit with care, making sure it’s properly sealed and insulated to prevent water infiltration and heat loss. Finally, finish the interior and exterior of the skylight to create a polished look that enhances the overall aesthetic of your home.
It’s important to prioritize safety and consult professionals if you’re not comfortable with DIY projects or if you have complex roof structures. Following building codes and manufacturer’s instructions is crucial to ensuring a successful and long-lasting skylight installation.
With a well-framed skylight opening and proper installation, you’ll have a beautiful addition to your home that brings in natural light, enhances the ambiance, and provides stunning views of the sky above. Enjoy the benefits of a brighter, more inviting living space and bring the beauty of the outdoors inside with a well-framed skylight.
Now that you've mastered framing a skylight opening, why not expand your skills further by tackling another crucial aspect of home improvement? If you're keen on enhancing your home's structure and durability, learning about roof framing is your next step. This guide not only simplifies the complex details but also ensures you handle every part of the process with confidence. Get ready to transform your home with these practical and essential techniques.
Frequently Asked Questions about How To Frame A Skylight Opening
Was this page helpful?
At Storables.com, we guarantee accurate and reliable information. Our content, validated by Expert Board Contributors, is crafted following stringent Editorial Policies. We're committed to providing you with well-researched, expert-backed insights for all your informational needs.
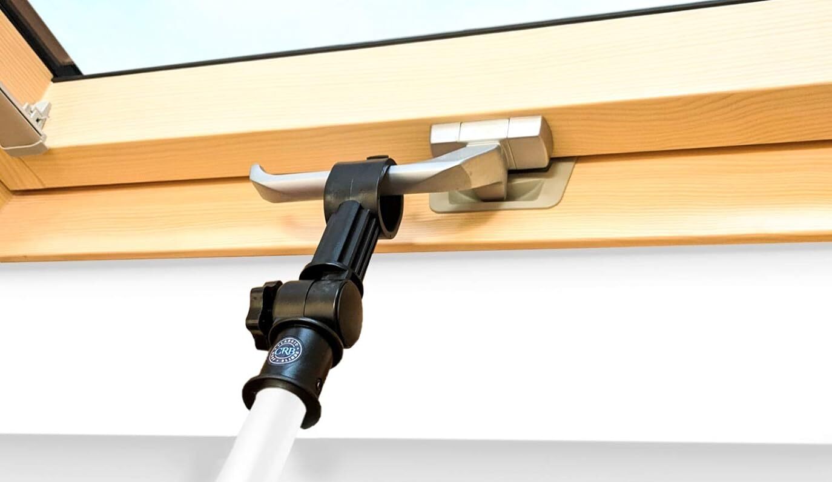

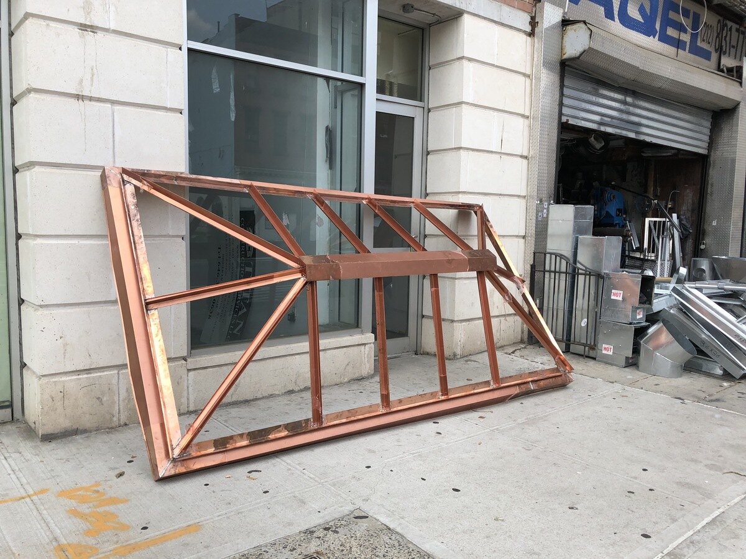


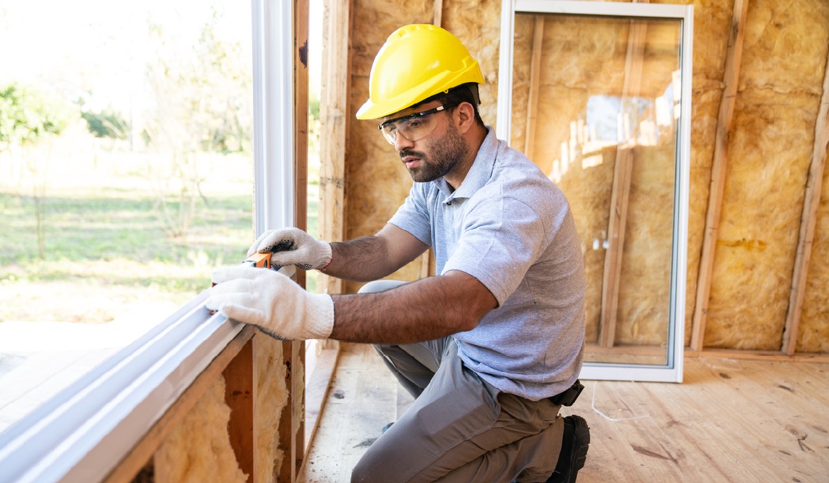
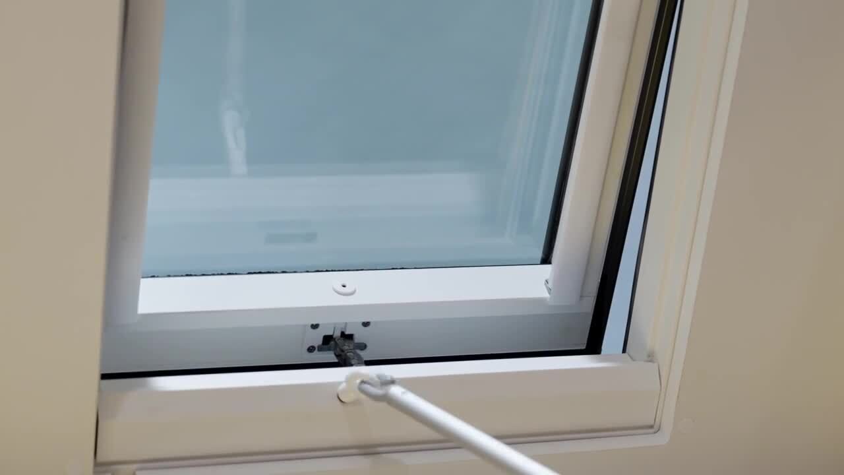
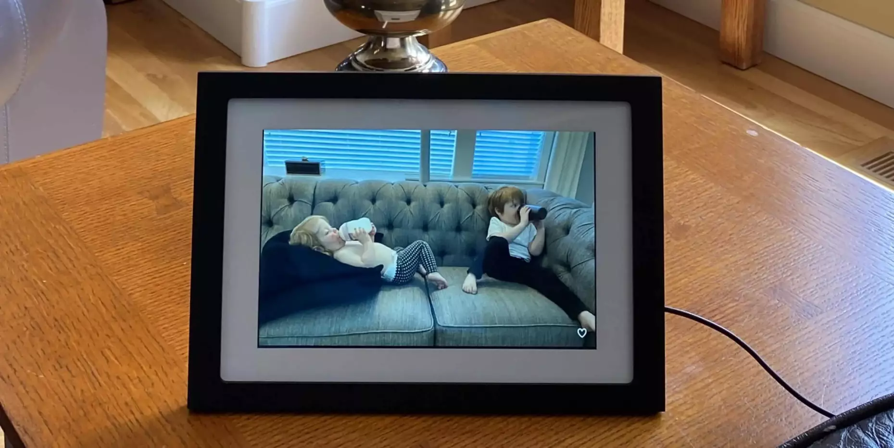

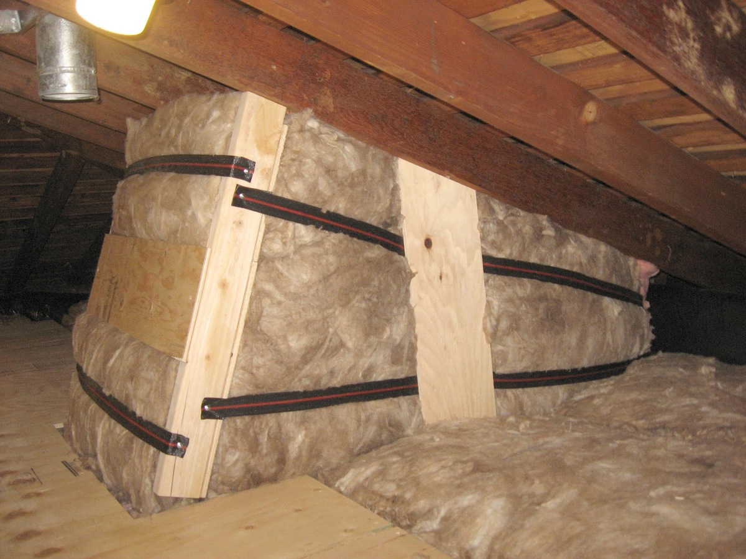
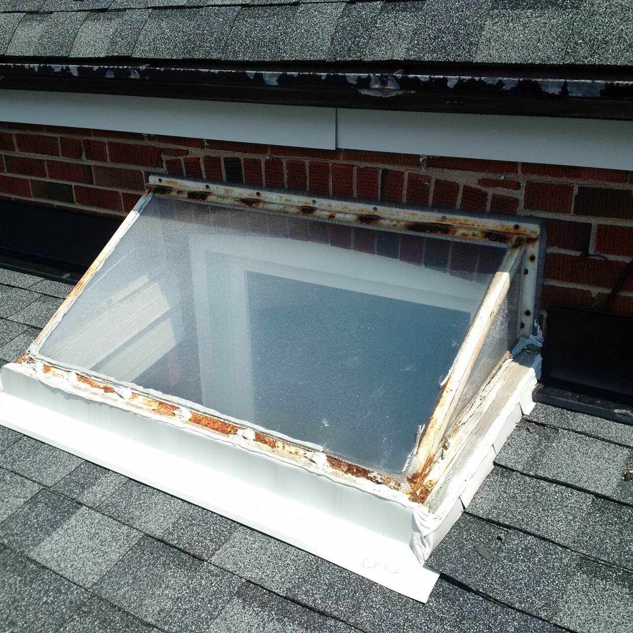
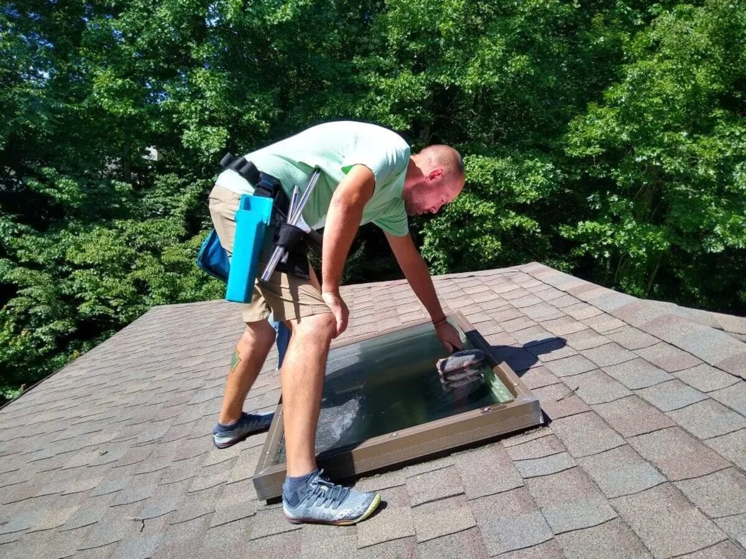
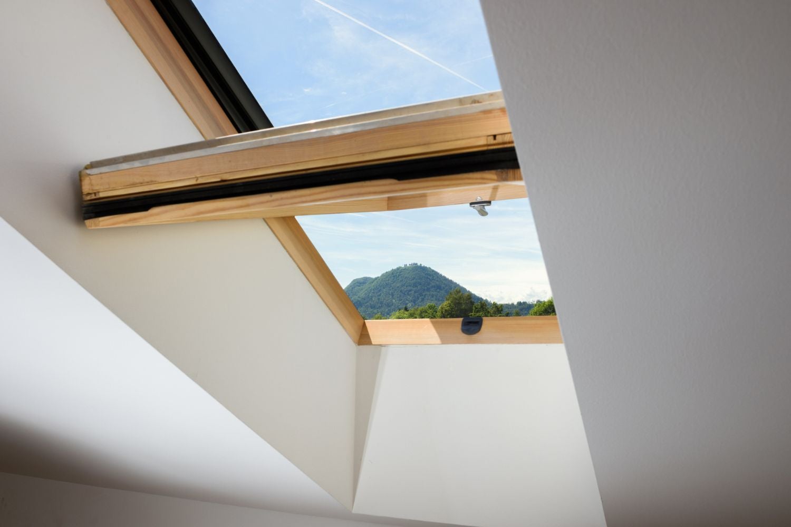

0 thoughts on “How To Frame A Skylight Opening”