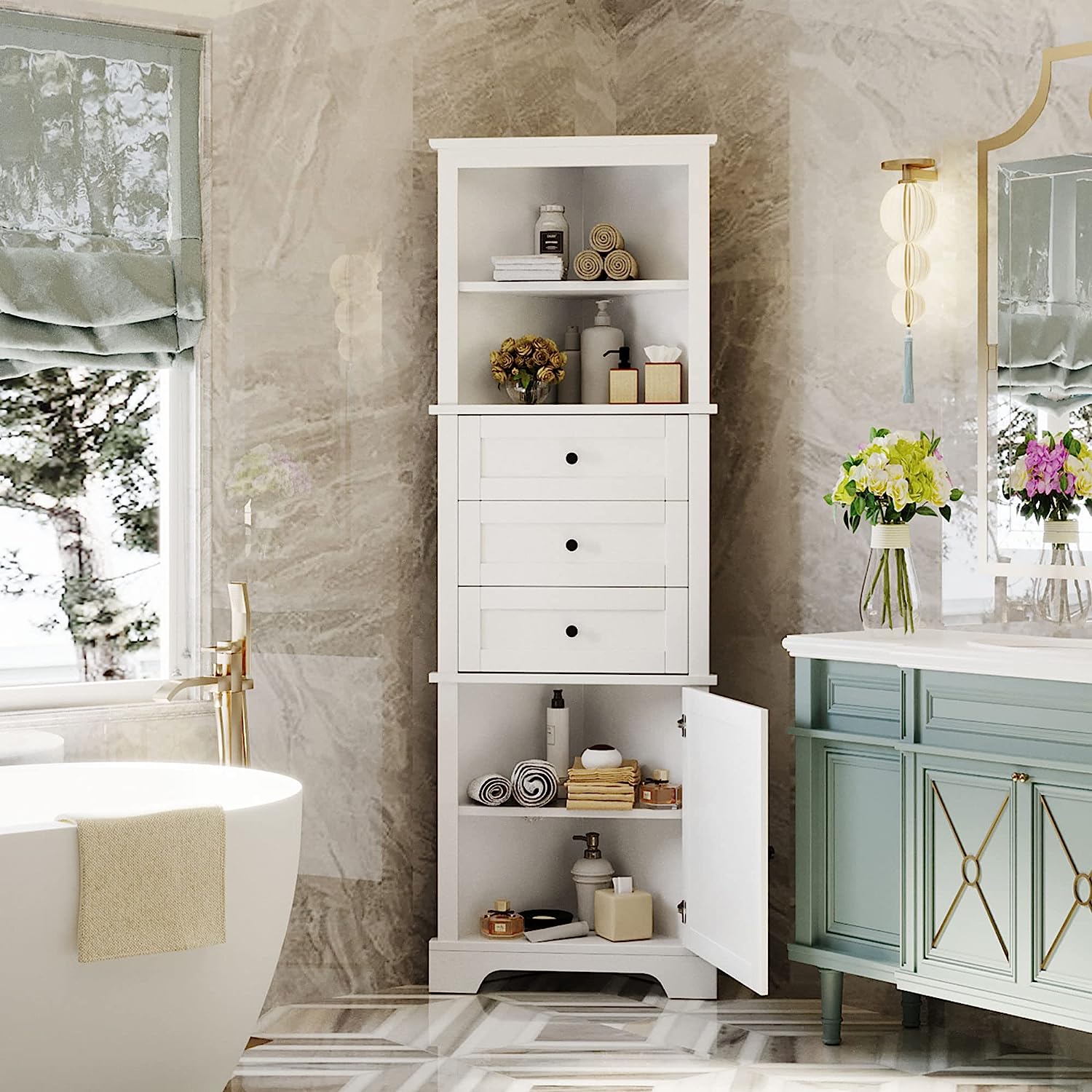

Articles
How To Measure For A Corner Cabinet
Modified: October 19, 2024
Learn how to measure for a corner cabinet in your interior design project. Expert tips and guidance for maximizing space and functionality.
(Many of the links in this article redirect to a specific reviewed product. Your purchase of these products through affiliate links helps to generate commission for Storables.com, at no extra cost. Learn more)
Introduction
When it comes to optimizing your kitchen storage space, corner cabinets can be a game-changer. These cabinets are designed to make the most of the often underutilized corners in your kitchen, providing you with additional storage options. However, in order to ensure a perfect fit and seamless installation, it is crucial to accurately measure for a corner cabinet.
Measuring for a corner cabinet may seem like a daunting task, but with the right tools and materials, it can be a straightforward process. By following a few simple steps, you can ensure that your corner cabinet will fit perfectly in your kitchen, maximizing both functionality and aesthetics.
In this guide, we will walk you through the step-by-step process of measuring for a corner cabinet, from determining the height and depth to calculating the width and door opening. By the end of this article, you will have the knowledge and confidence to accurately measure for a corner cabinet and make the most of your kitchen space.
Key Takeaways:
- Accurate measurements for a corner cabinet are crucial for maximizing kitchen storage and ensuring a seamless installation process. Follow the step-by-step guide to confidently measure height, depth, width, and door opening dimensions.
- Gathering the necessary tools, taking multiple measurements, and accounting for filler strips are essential steps in accurately measuring for a corner cabinet. Double-checking measurements and seeking a second opinion can help avoid errors during installation.
Read more: How To Build A Corner Pantry Cabinet
Step 1: Tools and Materials Needed
Before you begin measuring for a corner cabinet, it is important to gather the necessary tools and materials. Having these items on hand will make the process smoother and more efficient. Here are the tools and materials you will need:
- Tape Measure: A reliable and accurate tape measure is essential for measuring the dimensions of your kitchen space.
- Pencil: A regular pencil is ideal for marking the measurements on your walls or floor.
- Notepad and Pen: Keeping track of your measurements is crucial, so having a notepad and pen handy will help you stay organized.
- Ladder or Step Stool: Depending on the height of your cabinets or the area you need to access, a ladder or step stool may be necessary to reach certain measurements.
- Level: Ensuring that your measurements are level is important, so having a level handy can help you achieve accurate results.
- Protective Gear: If you will be working in a dusty or potentially hazardous environment, wearing safety goggles and a dust mask is highly recommended.
Once you have gathered these tools and materials, you will be well-equipped to proceed with measuring for your corner cabinet.
Step 2: Taking Measurements for the Cabinet Height
One of the first measurements you’ll need to take when measuring for a corner cabinet is the cabinet’s height. This measurement will determine the distance between the floor or countertop and the top of the cabinet. Here’s how you can accurately measure the height:
- Clear the area: Remove any obstacles or items that may obstruct your measurement area. This will ensure that you can measure the vertical space without any obstructions.
- Locate the starting point: Identify the surface or countertop where the cabinet will be placed. Measure from this starting point up to the desired height. Make sure to account for any baseboards or trim that may affect the measurement.
- Take multiple measurements: To ensure accuracy, take multiple measurements at various points along the wall or corner cabinet area. This will help you detect any discrepancies or irregularities in the wall’s height.
- Record the measurements: Write down the measurements you obtain. Take the average of the multiple measurements you’ve taken to get the most accurate representation of the cabinet height.
- Consider the ceiling height: If your corner cabinet will extend all the way to the ceiling, measure the distance from the starting point to the ceiling. This measurement will help determine the overall height of the cabinet.
- Double-check your measurements: Before moving on to the next step, double-check all the height measurements to ensure accuracy.
By following these steps, you will have successfully measured the height for your corner cabinet. This measurement will play a crucial role in determining the overall dimensions and placement of the cabinet in your kitchen.
Step 3: Measuring for the Cabinet Depth
After determining the height of your corner cabinet, the next step is to measure the cabinet’s depth. This measurement refers to the distance from the front of the cabinet to the back, determining how much space it will occupy in your kitchen. Follow these steps to accurately measure the depth:
- Identify the starting point: Find the wall where the back of the cabinet will be placed. This will be the starting point for measuring the depth.
- Measure from the starting point: Using a tape measure, measure from the starting point to the desired depth. This will determine the distance the cabinet will protrude from the wall.
- Consider countertop or overhang: If your cabinet will have a countertop or an overhang, measure the depth from the front of the countertop or overhang for a more accurate representation of the full cabinet depth.
- Account for wall irregularities: Walls are not always perfectly straight, so it’s important to measure the depth at multiple points along the wall. Take the average of these measurements to ensure accuracy and accommodate any irregularities in the wall.
- Record the measurements: Write down the measurements you obtain for the cabinet depth. Take note of any specific points where the depth may differ to ensure a precise fit.
- Double-check your measurements: Before moving on to the next step, double-check all the depth measurements to ensure accuracy. This will help avoid any issues during the installation process.
By following these steps, you will have successfully measured the depth for your corner cabinet. This measurement is crucial for ensuring that the cabinet will fit properly in your kitchen space without obstructing any walkways or other cabinets.
Step 4: Determining the Cabinet Width
Once you have measured the height and depth of your corner cabinet, the next step is to determine its width. The width measurement is essential for ensuring that the cabinet fits appropriately within the available space and aligns with neighboring cabinets. Follow these steps to accurately measure the width:
- Identify the starting point: Determine the location where the side of the corner cabinet will be positioned. This will serve as the starting point for measuring the width.
- Measure from the starting point: With a tape measure, measure horizontally from the starting point to where you want the other side of the cabinet to be positioned. Take note of any obstructions or gaps that may affect the width measurement.
- Account for corner angles: Since the cabinet is specifically designed for a corner space, it is important to account for the angles created by the adjoining walls. Measure the diagonal distance from one side of the cabinet to the other, taking into consideration the angle of the corner.
- Consider filler strips: Depending on the design of the corner cabinet and its position in relation to adjacent cabinets, you may need to include filler strips on one or both sides. These strips ensure a seamless transition between cabinets and help fill any gaps or irregularities.
- Record the measurements: Note down the measurements you obtain for the cabinet width. This will provide you with the specific dimensions needed to fit the cabinet smoothly into the available space.
- Double-check your measurements: Before proceeding, double-check all of the width measurements to ensure accuracy. This will help avoid any issues during installation and ensure a proper fit.
By following these steps, you will have successfully determined the width for your corner cabinet. This measurement is essential for achieving a cohesive and visually pleasing layout in your kitchen, ensuring that the cabinet harmonizes with the surrounding cabinetry.
When measuring for a corner cabinet, be sure to measure the wall space available for the cabinet, as well as the depth and width of the corner itself. Take accurate measurements to ensure the cabinet will fit properly in the space.
Read more: What Is A Blind Corner Cabinet
Step 5: Measuring for the Cabinet Door Opening
As you continue to measure for your corner cabinet, it’s important to determine the dimensions of the cabinet door opening. This measurement is crucial for selecting the appropriate size and style of doors for your cabinet. Follow these steps to accurately measure the cabinet door opening:
- Identify the door opening area: Determine the section of the front side of the cabinet where the doors will be installed. This will be the area you measure for the door opening.
- Measure the width: Using a tape measure, measure the width of the door opening area from one side to the other. Make sure to measure the actual opening space and not the width of the entire cabinet.
- Measure the height: Next, measure the height of the door opening area from the bottom to the top. Again, ensure that you measure the actual opening space and not the full height of the cabinet.
- Account for hinge clearance: If the doors of your corner cabinet will be hinged, take into consideration the hinge clearance. This is the space needed for the doors to swing open without obstructing any surrounding cabinets or objects. The hinge clearance will impact the overall width and depth of the door opening.
- Record the measurements: Write down the width and height measurements for the cabinet door opening. These measurements will guide you in selecting the right-sized doors for your corner cabinet.
- Double-check your measurements: Before finalizing the dimensions and ordering the doors, double-check all of the measurements to ensure accuracy. This will help ensure a proper fit and smooth operation of the cabinet doors.
By following these steps, you will have successfully measured the cabinet door opening for your corner cabinet. This measurement is vital in selecting doors that not only fit perfectly but also enhance the overall functionality and aesthetic appeal of your kitchen.
Step 6: Accounting for Filler Strips
When measuring for a corner cabinet, it’s important to consider the need for filler strips. Filler strips are thin panels that are used to fill gaps between the corner cabinet and adjacent cabinets or walls. They help create a seamless and visually pleasing appearance. Follow these steps to account for filler strips in your measurements:
- Identify the gaps: Take note of any gaps between the corner cabinet and the surrounding cabinets or walls. These are the areas where filler strips will be required.
- Measure the width of the gaps: Using a tape measure, measure the width of the gaps between the corner cabinet and adjacent cabinets or walls. Take note of the narrowest point of the gap, as this will determine the width of the filler strip.
- Determine the thickness of the filler strips: Depending on the design and style of your corner cabinet, different thicknesses of filler strips may be available. Choose a thickness that matches the overall design aesthetic of your kitchen.
- Calculate the dimensions of the filler strips: Subtract the width of the gaps from the overall width of the corner cabinet. Divide this number by 2 to determine the width of each filler strip. For example, if the gap is 1 inch and the overall width of the corner cabinet is 30 inches, each filler strip would be 14.5 inches in width (30 inches – 2 inches = 28 inches, divided by 2 = 14 inches).
- Consider the height of the cabinet: Determine the height of the filler strips based on the overall cabinet height. In most cases, the filler strips will match the height of the corner cabinet.
- Record the measurements: Write down the measurements for the width and height of the filler strips. These measurements will guide you in selecting or customizing the appropriate filler strips.
- Double-check your measurements: Before finalizing your filler strip dimensions, double-check all of the measurements to ensure accuracy. This will help ensure a precise fit and a cohesive look in your kitchen.
By following these steps, you will have successfully accounted for filler strips in your measurements for the corner cabinet. This will ensure that the cabinet fits seamlessly into the available space, creating a polished and cohesive appearance in your kitchen.
Step 7: Double-Checking Measurements
Before finalizing your measurements and proceeding with the installation of your corner cabinet, it’s important to double-check all of your measurements. This ensures accuracy and minimizes the risk of any errors or issues during the installation process. Follow these steps to double-check your measurements:
- Review all measurements: Gather all the measurements you have taken for the height, depth, width, door opening, and filler strips (if applicable).
- Compare measurements: Compare each measurement with the corresponding area or component in your kitchen. Ensure that the measurements accurately reflect the available space and align with your intended design.
- Check for inconsistencies: Look for any inconsistencies or discrepancies in your measurements. If there are any major differences between measurements, re-measure those areas to confirm the accuracy of the dimensions.
- Consider any adjustments: If you notice any discrepancies or inconsistencies, assess whether any adjustments need to be made. This may involve re-measuring certain areas or re-evaluating the placement of the corner cabinet.
- Seek a second opinion: If you have doubts about your measurements or would like a second opinion, consider consulting with a professional or someone experienced in cabinet installations. They can provide valuable insights and help validate your measurements.
- Make necessary revisions: If adjustments are required, revise your measurements accordingly. Update your notes or diagrams to reflect the accurate dimensions before moving forward.
- Confirm the final measurements: Once you have double-checked and made any necessary revisions, confirm the final measurements for your corner cabinet. Use these measurements as your guide during the installation process.
By following these steps and double-checking your measurements, you can ensure that your corner cabinet will fit accurately and seamlessly into your kitchen space. This attention to detail will help you avoid any potential issues and create a polished and functional cabinet installation.
Conclusion
Measuring for a corner cabinet is a critical step in ensuring a seamless and efficient installation process. By accurately measuring the height, depth, width, door opening, and accounting for filler strips, you can ensure that the cabinet will fit perfectly into your kitchen space. Throughout this guide, we have provided you with step-by-step instructions and important considerations to help you measure for a corner cabinet with confidence.
Remember to gather the necessary tools and materials and take multiple measurements to ensure accuracy. Double-checking your measurements and seeking a second opinion, if needed, will help you avoid any errors during the installation process.
By measuring correctly, you can optimize your kitchen storage space, enhance the functionality of your cabinets, and create a visually appealing and cohesive kitchen design. From maximizing corner spaces to selecting the right-sized doors and accounting for filler strips, each measurement is crucial in achieving a seamless and professional installation.
As you move forward with your corner cabinet project, use the information and tips provided in this guide to guide you through the measurement process. By taking the time to measure accurately and carefully, you’ll be on your way to enjoying a well-designed and efficient kitchen space that meets your storage needs.
Now that you've mastered measuring for a corner cabinet, why not enhance your skills further? For those eager to optimize kitchen spaces, our guide on practical kitchen design tips offers invaluable advice on effective storage solutions. And if you're looking for ways to utilize every inch of your room, our roundup of innovative corner storage ideas is perfect. Both articles are packed with expert insights and creative solutions to help you make the most of your home's potential.
Frequently Asked Questions about How To Measure For A Corner Cabinet
Was this page helpful?
At Storables.com, we guarantee accurate and reliable information. Our content, validated by Expert Board Contributors, is crafted following stringent Editorial Policies. We're committed to providing you with well-researched, expert-backed insights for all your informational needs.
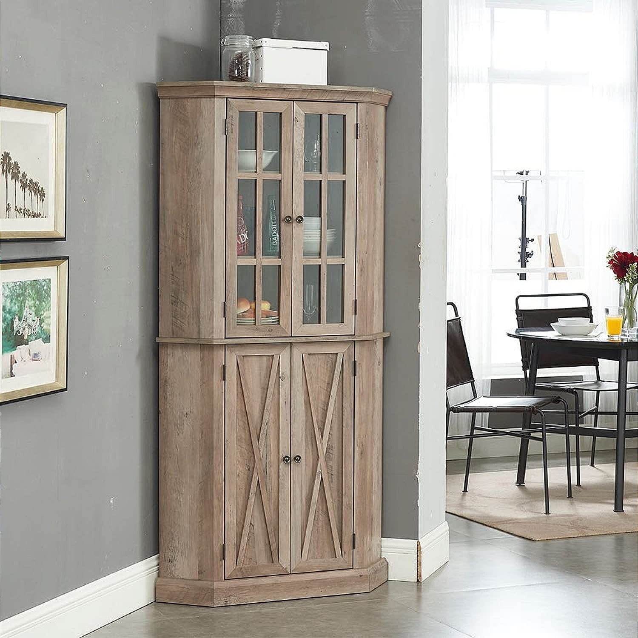
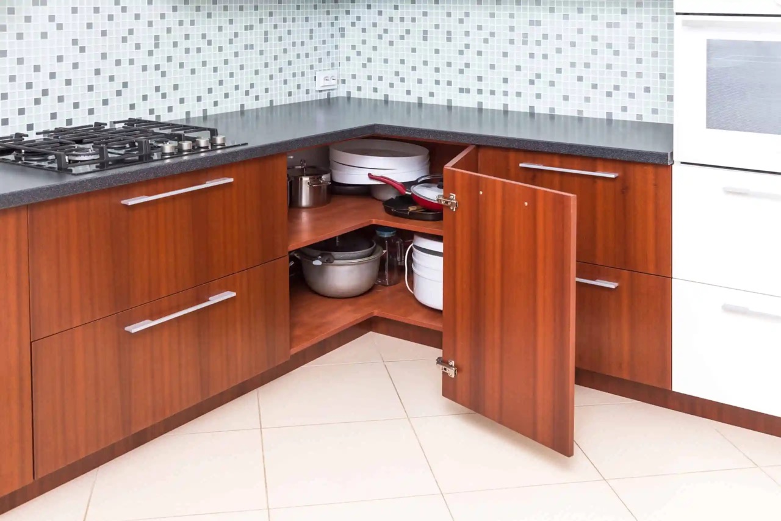
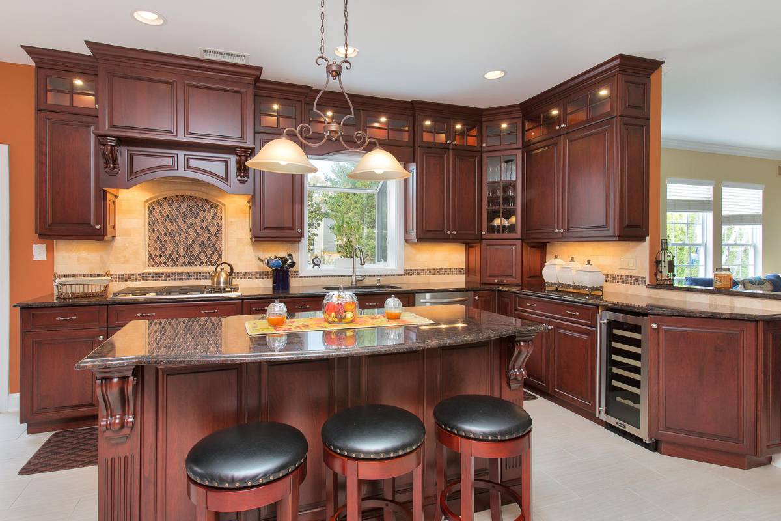
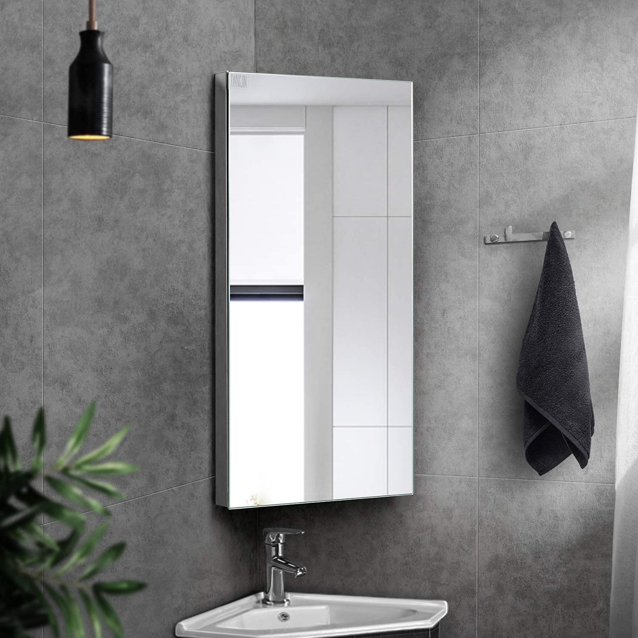
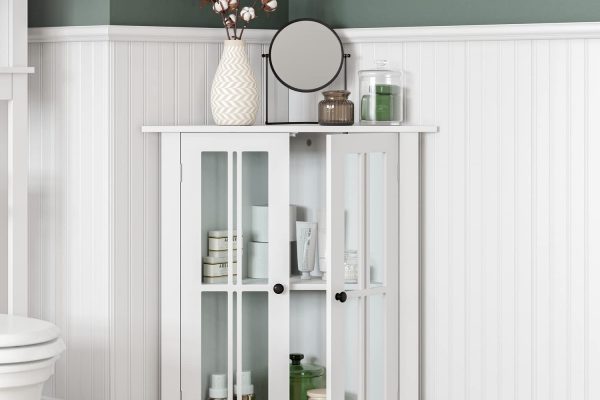
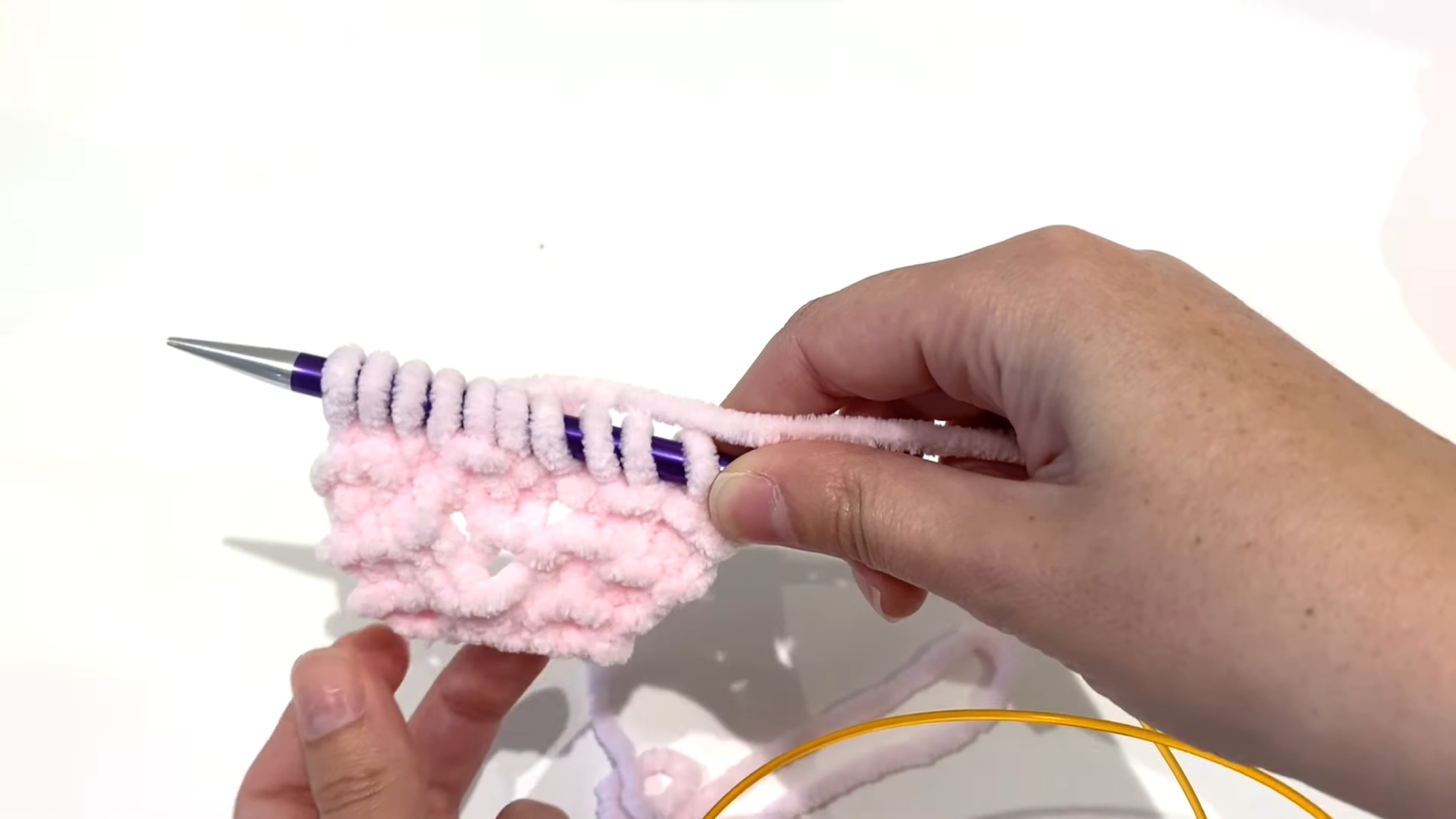
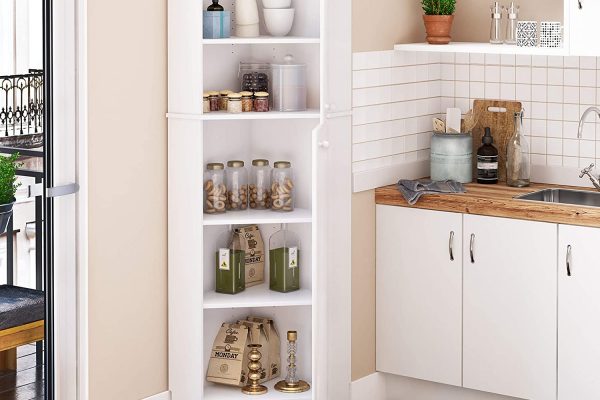
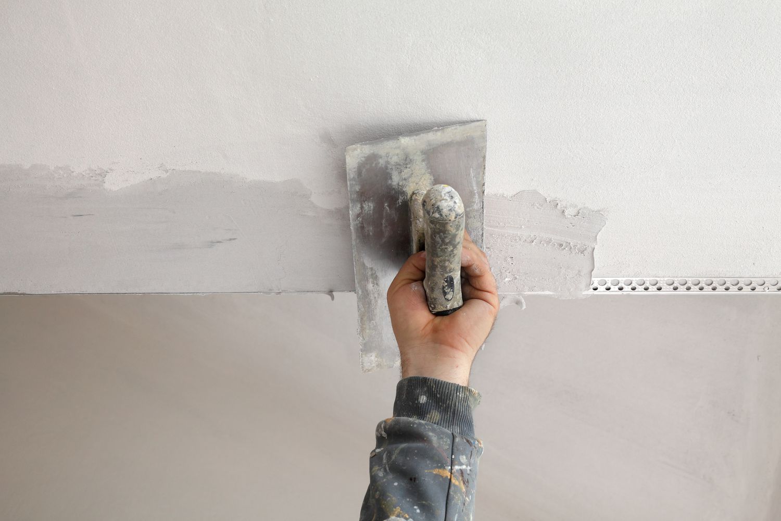
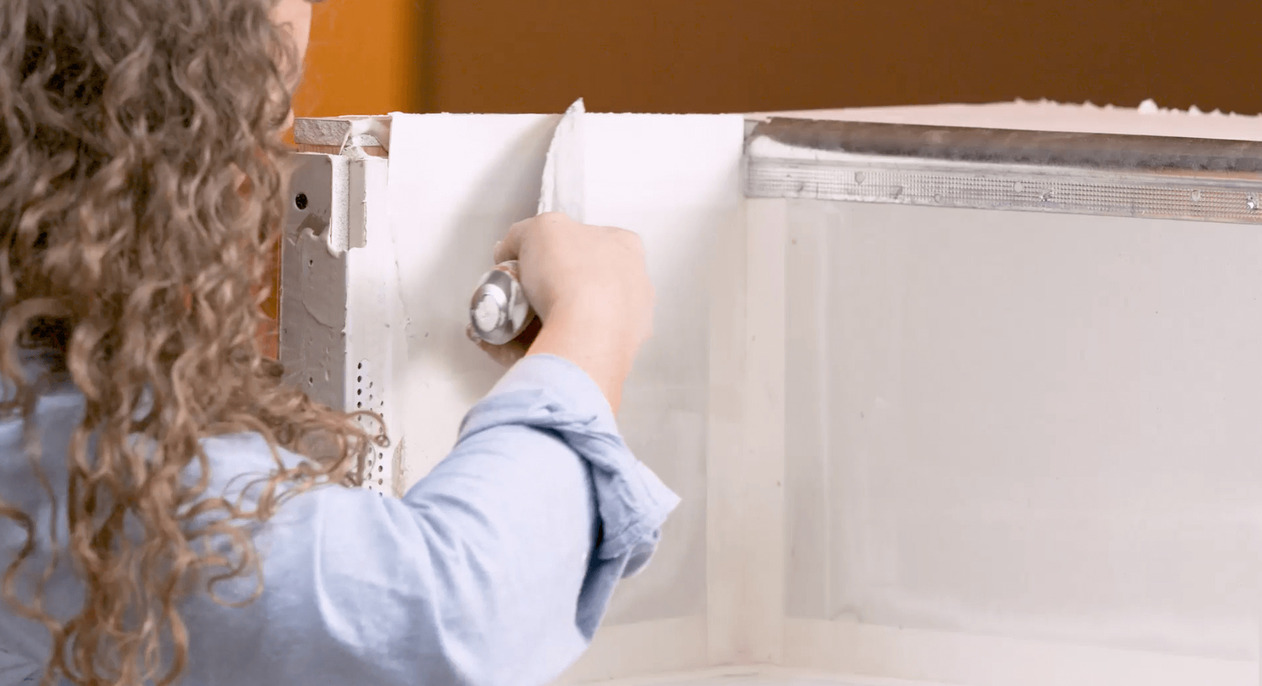
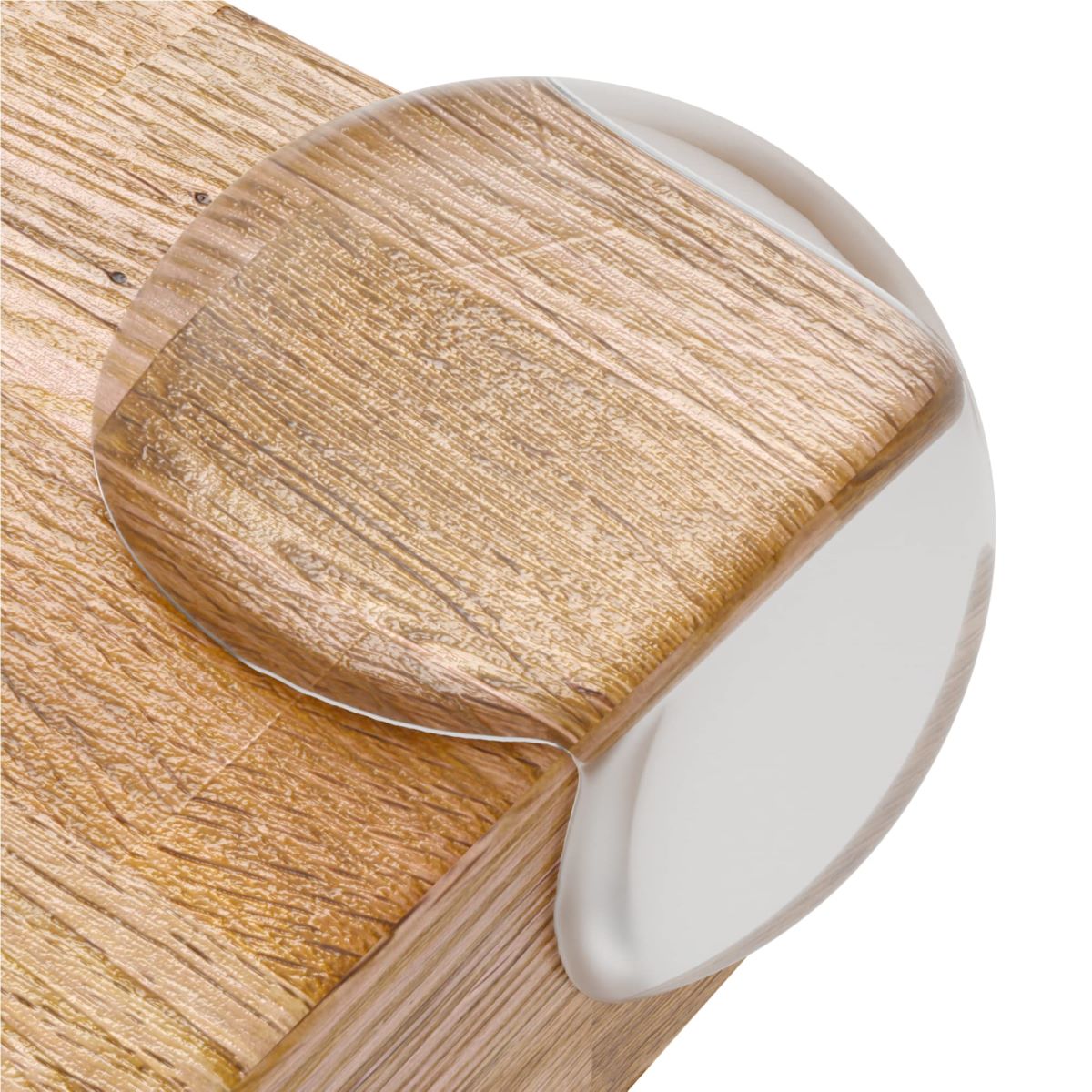
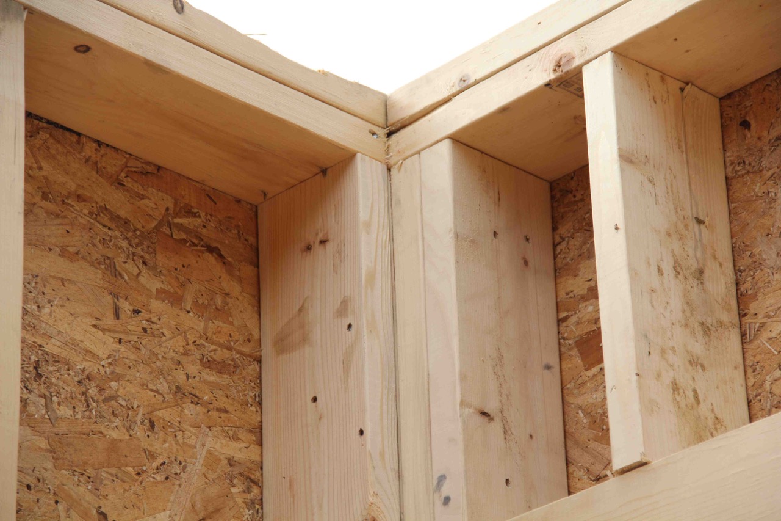
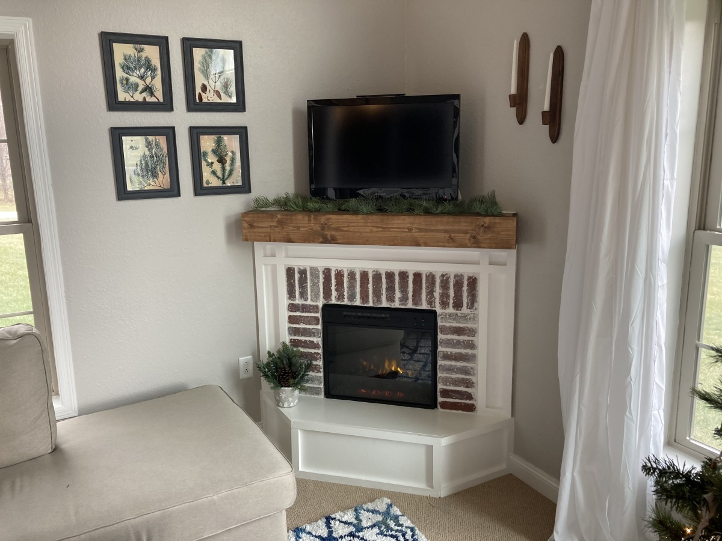
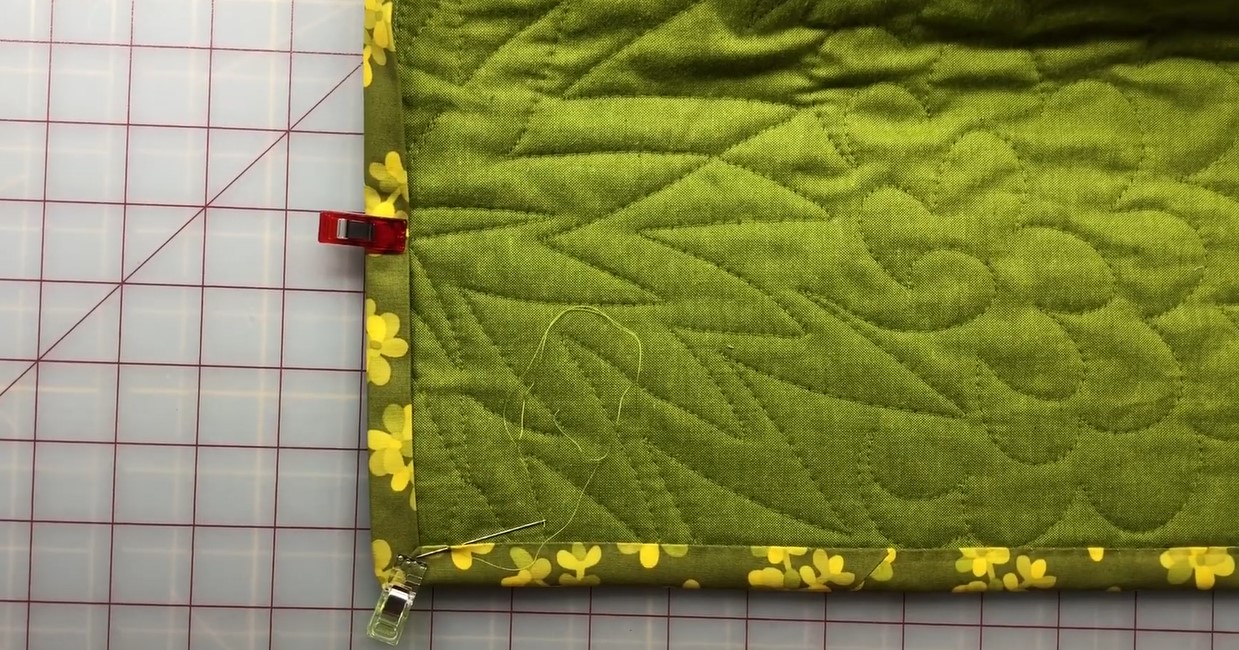
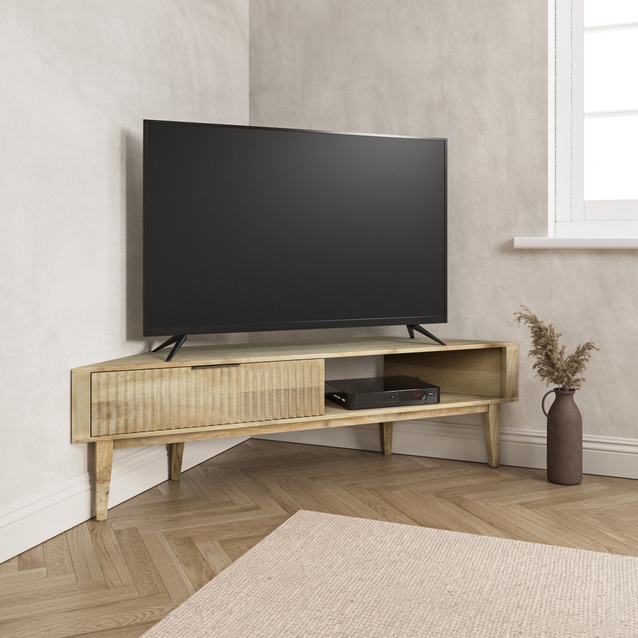

0 thoughts on “How To Measure For A Corner Cabinet”