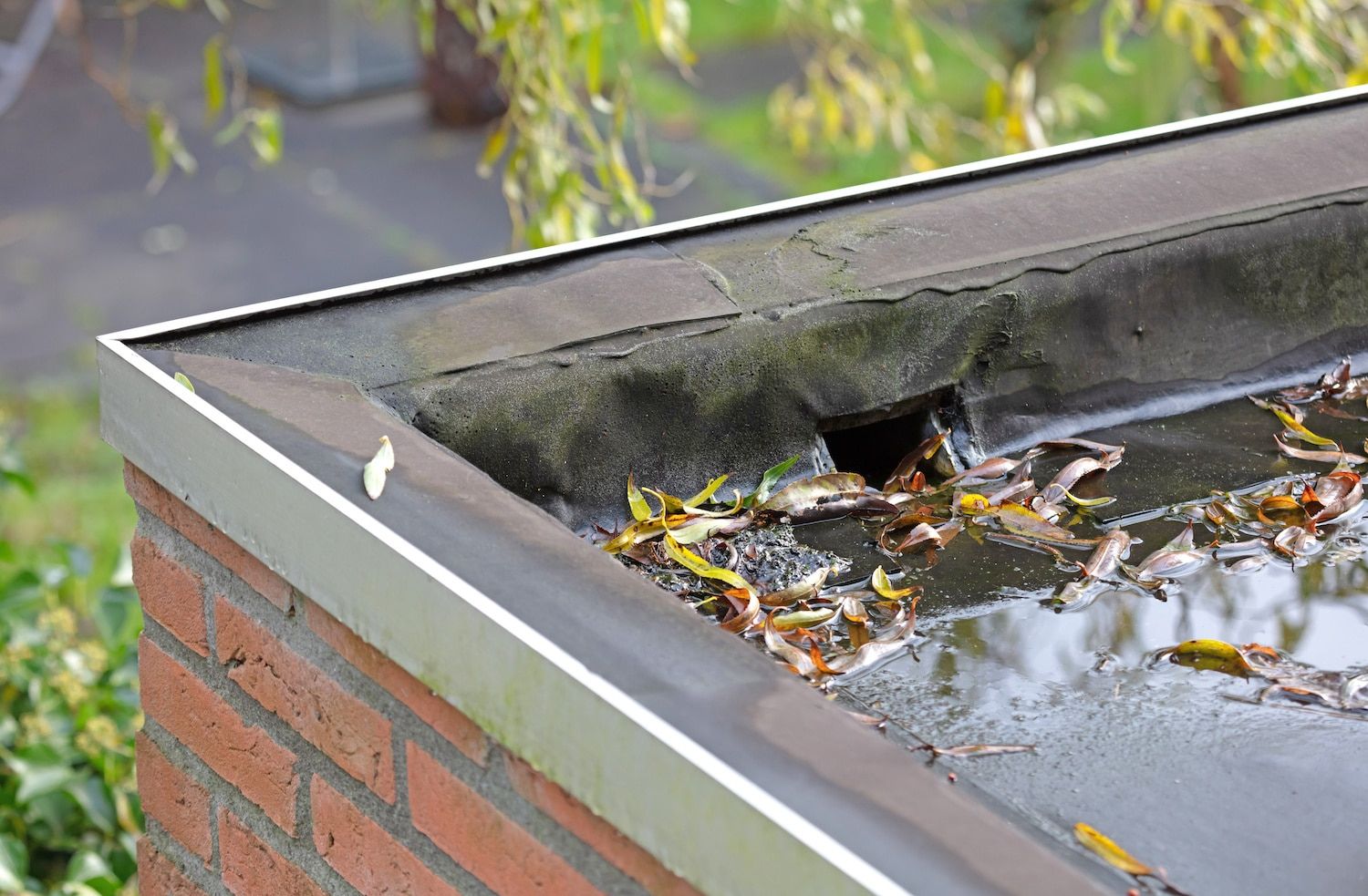

Articles
How To Slope A Flat Roof For Drainage
Modified: January 23, 2024
Learn how to slope a flat roof for proper drainage with our informative articles. Increase the lifespan of your roof and prevent water damage.
(Many of the links in this article redirect to a specific reviewed product. Your purchase of these products through affiliate links helps to generate commission for Storables.com, at no extra cost. Learn more)
Introduction
When it comes to roofing, one of the most important considerations is proper drainage. A flat roof, as the name suggests, lacks the natural slope that allows water to flow away easily. Without proper drainage, standing water can accumulate on the roof, leading to leaks, damage, and potential structural issues.
So, how can you ensure proper drainage on a flat roof? The answer lies in sloping the roof. Sloping a flat roof involves creating a slight incline that allows water to flow towards strategically placed drains or gutters, preventing water buildup and potential damage.
In this article, we will explore the importance of sloping a flat roof for drainage and discuss various factors to consider when undertaking this task. We will also delve into different methods for sloping a flat roof and explore their advantages and disadvantages.
By the end of this article, you will have a clear understanding of the necessity of sloping a flat roof and the various techniques available to achieve proper drainage. So, let’s dive in!
Key Takeaways:
- Properly sloping a flat roof is crucial to prevent ponding water, ice dam formation, and structural damage. Consider factors like building codes, climate, and drainage systems to choose the best method.
- Methods such as tapered insulation, structural slope, and sloped rigid insulation offer unique advantages for achieving proper roof drainage. Regular maintenance is essential to ensure the longevity and effectiveness of the chosen slope system.
Read more: How To Roof A Flat Roof Shed
Importance of Sloping a Flat Roof
Proper drainage is crucial for any roof, and even more so for a flat roof. Without a slope, flat roofs can become a breeding ground for water accumulation, leading to a host of issues.
One of the primary reasons for sloping a flat roof is to prevent the formation of ponding water. Ponding water refers to the accumulation of standing water on a flat roof that does not drain within 48 hours. This stagnant water can slowly seep into the roof surface, causing leaks, deterioration of the roofing materials, and even structural damage.
By creating a slope on a flat roof, you ensure that rainwater and other forms of precipitation flow towards designated drainage points. This prevents water from pooling and allows it to be effectively channeled away from the roof surface. Proper drainage not only protects the integrity of the roof but also plays a vital role in preventing moisture-related problems, such as mold and rot, which can compromise the safety and health of the building occupants.
Sloping a flat roof also aids in preventing ice dam formation during colder months. In regions with freezing temperatures, snow and ice can accumulate on the roof. Without a slope, this snow and ice can get trapped, leading to the formation of ice dams. Ice dams block the natural flow of water, causing it to back up under the roofing materials. This can result in significant damage to the roof, including leaks, water infiltration, and even structural issues. By adding a slope, you encourage the efficient melting and runoff of snow and ice, reducing the risk of ice dam formation.
Furthermore, a properly sloped flat roof allows for more effective cleaning and maintenance. With a slope, debris and leaves are less likely to accumulate on the roof surface, making it easier to clean and inspect the roof regularly. This proactive maintenance helps to identify any potential issues and address them before they escalate.
In summary, sloping a flat roof is essential for proper drainage, preventing ponding water, minimizing the risk of ice dams, and facilitating easier maintenance. By ensuring adequate slope, you can protect the longevity and structural integrity of the roof while safeguarding the building from potential water damage.
Factors to Consider
When it comes to sloping a flat roof, there are several factors to consider to ensure the effectiveness and success of the drainage system. These factors not only determine the slope required but also influence the choice of materials and methods used for the slope. Let’s explore the key factors below:
Building Codes and Regulations: Before undertaking any modifications or construction on a flat roof, it is crucial to consult and comply with local building codes and regulations. These codes outline specific requirements regarding roof slopes, drainage, and other relevant aspects. Familiarize yourself with these regulations to ensure the slope adheres to the necessary guidelines.
Roof Design: The existing design of the roof plays a significant role in determining the slope feasibility and the methods that can be employed. Factors such as the roof’s shape, size, and structural capacity influence the choices available for sloping. Consult with a professional to assess the feasibility and structural implications of adding a slope to your specific roof design.
Climate and Precipitation: The local climate and the frequency and intensity of rainfall or snowfall should be considered when determining the ideal slope for the flat roof. Regions with heavy rainfall may require a steeper slope to facilitate faster water runoff, while areas with freezing temperatures may require additional considerations to prevent ice dams.
Roofing Materials: The materials used for the roof surface will impact the available slope options. Some roofing materials may have limitations or specific requirements regarding the maximum slope they can accommodate. Consult with the roofing manufacturer or a professional to ensure compatibility between the chosen materials and the desired slope.
Drainage System: The layout and efficiency of the drainage system are critical for proper roof drainage. Assess the existing drainage system, including gutters, downspouts, and drains, to determine if any modifications or additions are necessary. Ensure that the slope you choose works in conjunction with the drainage system to channel water effectively away from the roof.
Budget and Practicality: Consider your budget constraints and the practicality of implementing a specific slope method. Some methods may require more extensive construction or higher material costs, while others may be more affordable and easier to install. Assess the pros and cons of each method in relation to your budget and the overall feasibility of the project.
By taking these factors into account, you can make informed decisions regarding the slope requirements and the most appropriate method for achieving proper roof drainage. Consulting with roofing professionals will provide invaluable guidance and expertise to ensure the success of your flat roof slope project.
Calculating the Slope
Calculating the slope of a flat roof is crucial to ensure an effective drainage system. The slope is typically expressed as a ratio or a percentage and refers to the amount of vertical rise in relation to the horizontal run. Here’s how you can calculate the slope of a flat roof:
1. Determine the Desired Pitch: Start by deciding on the desired pitch or slope of your flat roof. The pitch is the ratio of vertical rise to horizontal run. For example, a pitch of 1:50 means that the roof rises 1 unit for every 50 units of horizontal distance.
2. Measure the Roof Span: Measure the horizontal distance or span of the roof where you plan to create the slope. This will be the base of your calculation.
3. Determine the Vertical Rise: Decide on the amount of vertical rise you want for the slope. This will depend on factors such as the local climate, precipitation levels, and the specific requirements of your roof. The vertical rise is the height difference between the high and low points of the slope.
4. Calculate the Slope: To calculate the slope, use the formula: slope = vertical rise / horizontal run. Divide the vertical rise by the horizontal span of the roof to determine the slope ratio. For example, if your vertical rise is 5 inches and the horizontal span is 10 feet (120 inches), the slope ratio would be 5/120 or 1:24.
5. Convert to a Percentage: Alternatively, you can express the slope as a percentage by multiplying the slope ratio by 100. In the previous example, the slope would be 1/24 * 100 = 4.17%. This means that the roof rises approximately 4.17 inches for every 100 inches of horizontal run.
It is important to note that the slope calculated using these methods represents the initial design of the roof. However, during the construction process, adjustments and fine-tuning may be necessary to accommodate factors such as roofing materials and structural limitations.
Consulting with a professional roofing contractor or architect can help ensure the accuracy of your slope calculation and provide guidance on the most appropriate slope for your specific flat roof.
Methods of Sloping a Flat Roof
There are various methods available for sloping a flat roof to ensure proper drainage. Each method offers unique advantages and considerations, depending on the specific requirements of the roof. Let’s explore some common methods below:
1. Tapered Insulation System: This method involves using tapered insulation boards or blocks to create a gradual slope on the roof surface. The insulation boards are installed in layers, with each layer gradually increasing in thickness to achieve the desired slope. Tapered insulation systems offer excellent insulation properties along with effective drainage and are suitable for both new construction and roof replacement projects.
2. Structural Slope System: In this method, the structure of the roof itself is modified to create the desired slope. It involves altering the existing roof framing or adding additional framing members to create a slope. Structural slope systems require significant construction work and are typically suitable for new construction projects rather than existing roofs.
3. Sloped Rigid Insulation: This method involves using rigid insulation boards with pre-formed slopes. The insulation boards are placed over the existing roof surface and secured in place, providing both insulation and slope. Sloped rigid insulation is a cost-effective and straightforward method, making it suitable for both new construction and retrofit projects.
4. Slope to Drain System: This method utilizes a system of tapered crickets or sumps to direct water towards designated drains. Crickets are raised areas on the roof that serve as diversion channels to steer water away from flat areas, ensuring efficient drainage. Slope to drain systems are effective in preventing ponding water and are often combined with other slope methods for optimal drainage.
5. Roof Overlay: In this method, an additional layer or “overlay” is added over the existing flat roof to create a slope. This can be achieved using various materials such as lightweight concrete, modified bitumen, or even prefabricated slope panels. Roof overlays are relatively quick and cost-effective solutions, ideal for retrofit projects where the existing roof structure is in good condition.
It is essential to consider factors such as budget, structural limitations, local building codes, and the overall condition of the roof when selecting a slope method. Consulting with a professional roofing contractor or architect will help you determine the most suitable method for your specific flat roof.
Remember that proper installation and attention to detail are crucial to ensure the effectiveness and longevity of the drainage slope. Hiring experienced professionals will help ensure that the slope is implemented correctly, minimizing the risk of future issues and maximizing the performance of your flat roof.
Read more: How To Slope Drainage From Your House
Tapered Insulation System
The tapered insulation system is a popular and effective method for sloping a flat roof to achieve proper drainage. This method involves using tapered insulation boards or blocks to create a gradual slope on the roof surface, allowing water to flow towards designated drains or gutters. Let’s explore the key aspects of the tapered insulation system:
Installation: The installation of a tapered insulation system typically begins with an assessment of the existing roof surface. The slope requirements are determined based on factors such as building codes, roof design, and local climate conditions. Tapered insulation boards or blocks are then strategically placed to gradually increase the roof’s slope from the low point to the desired drainage point.
Advantages: There are several advantages to utilizing a tapered insulation system for sloping a flat roof. Firstly, it provides excellent insulation properties, helping to improve energy efficiency and reduce heating and cooling costs. Secondly, the gradual slope created by the tapered insulation allows for efficient water runoff, minimizing the risk of ponding and potential water damage. Additionally, tapered insulation systems can be used in both new construction projects and roof replacement projects, offering flexibility for various roofing scenarios.
Materials: Tapered insulation boards or blocks used in this system are typically made of rigid insulation materials such as polyisocyanurate (polyiso) or extruded polystyrene (XPS). These materials are lightweight and offer excellent thermal insulation properties. Tapered insulation boards are available in different thicknesses, allowing for customized slopes based on the specific requirements of the roof.
Considerations: When opting for a tapered insulation system, it is important to consider a few key factors. Firstly, installers must ensure proper alignment and secure attachment of the tapered insulation boards to the roof substrate to maintain the desired slope. Secondly, attention should be given to the selection and placement of drains or gutters to ensure efficient water flow. Lastly, it is essential to follow the manufacturer’s recommendations and local building codes to ensure proper installation and compliance.
Maintenance: Like any roofing system, regular maintenance is important to ensure the longevity and performance of a tapered insulation system. Inspecting the roof surface, drains, and gutters for debris or blockages is crucial to maintain the proper flow of water. Additionally, proactive maintenance, such as repairing damaged insulation boards or addressing any signs of water infiltration, should be carried out to prevent potential issues.
Overall, the tapered insulation system offers an effective and reliable method for sloping a flat roof to ensure proper drainage. By utilizing the advantages of insulation materials and customized slopes, this system helps protect against water damage, improves insulation efficiency, and contributes to the overall longevity of the roof.
When sloping a flat roof for drainage, aim for a minimum slope of 1/4 inch per foot to ensure proper water runoff. Use tapered insulation or crickets to create the slope and prevent ponding.
Structural Slope System
The structural slope system is a method of sloping a flat roof that involves modifying the existing roof structure to create the desired slope. This method is typically used in new construction projects or major roof renovations where the structural elements can be modified. Let’s delve into the key aspects of the structural slope system:
Modifying the Roof Structure: The structural slope system requires alterations to the existing roof framing to create the desired slope. This may involve adding new framing members or adjusting the pitch of existing roof rafters or trusses. It is important to work with a professional architect or structural engineer to ensure the modifications align with the structural integrity of the building.
Advantages: The structural slope system offers several advantages. Firstly, it provides maximum control over the slope design, allowing for precise customization to meet specific drainage requirements. Secondly, this method allows for a seamless integration of the slope into the roof structure, which can enhance the overall aesthetic appeal of the building. Additionally, the structural slope system provides longevity, as the slope becomes an inherent and permanent part of the roof structure.
Materials and Construction: The materials used for the structural slope system depend on the specific requirements and design of the roof. The additional framing members, such as joists, beams, or trusses, are typically made of wood, steel, or other suitable structural materials. The choice of materials should align with the building codes and regulations and should be able to support the weight of the roofing system along with any potential snow loads or additional loads imposed on the roof.
Professional Consultation: Due to the complexity of modifying the roof structure, it is crucial to consult with experienced professionals, such as architects, structural engineers, and roofing contractors. They can assess the feasibility of the structural slope system for your specific roof, provide guidance on the necessary modifications, and ensure compliance with local regulations and building codes.
Maintenance: Once the structural slope system is implemented, regular maintenance of the roof is essential. Inspections should be performed to identify any signs of structural damage or issues with the slope. Additionally, keeping the roof surface clean and free of debris is necessary to prevent any blockages that could impede proper drainage.
Overall, the structural slope system is a reliable method for achieving proper roof drainage. It offers the advantage of precise customization and integration into the existing roof structure. However, due to the complexity and potential cost associated with modifying the roof structure, this method is typically reserved for new construction or major renovation projects where structural modifications are feasible.
Sloped Rigid Insulation
The sloped rigid insulation system is a method of sloping a flat roof by utilizing rigid insulation boards with pre-formed slopes. This system offers a straightforward and cost-effective solution for achieving proper drainage on a flat roof. Let’s explore the key aspects of the sloped rigid insulation system:
Installation: The installation of the sloped rigid insulation system involves placing pre-formed rigid insulation boards on the existing roof surface. These insulation boards are designed with a built-in slope, typically ranging from 1/8 inch to 2 inches per foot. The boards are secured in place using adhesives or mechanical fasteners, ensuring a stable and durable slope.
Advantages: The sloped rigid insulation system offers several advantages. Firstly, it provides an efficient and cost-effective solution for sloping a flat roof, especially in retrofit projects where the existing roof structure remains intact. Secondly, the pre-formed slopes of the insulation boards eliminate the need for time-consuming and complex on-site slope creation. This saves both time and labor costs. Additionally, sloped rigid insulation boards offer excellent thermal insulation properties, contributing to energy efficiency and reducing heating and cooling costs.
Materials: The key component of the sloped rigid insulation system is the rigid insulation board. Commonly used materials for these boards include polyisocyanurate (polyiso) and extruded polystyrene (XPS). These materials are lightweight, moisture-resistant, and offer excellent thermal insulation properties. The choice of insulation material should be based on factors such as local climate conditions, building codes, and specific project requirements.
Considerations: When considering a sloped rigid insulation system, it is essential to evaluate the existing roof’s condition and compatibility with the installation process. The roof should be structurally sound and capable of supporting the additional weight of the rigid insulation boards. Adequate drainage points should also be identified and incorporated into the system to ensure efficient water flow off the roof surface.
Maintenance: Regular maintenance of the sloped rigid insulation system is crucial to ensure its longevity and performance. Inspections should be conducted to check for any damaged or deteriorated insulation boards. Any signs of water infiltration or blockages in the drainage system should be promptly addressed. Keeping the roof surface clean and free from debris is essential to maintain proper drainage flow.
The sloped rigid insulation system provides a practical and cost-effective solution for sloping a flat roof. Its ease of installation, thermal insulating properties, and compatibility with retrofit projects make it a popular choice. However, it is important to consult with a professional roofing contractor to determine the suitability and specific requirements of the sloped rigid insulation system for your flat roof.
Slope to Drain System
The slope to drain system is a popular method for achieving proper drainage on a flat roof by utilizing tapered crickets or sumps. This system directs water towards designated drains or gutters, preventing the buildup of standing water. Let’s explore the key aspects of the slope to drain system:
Installation: The installation of a slope to drain system involves strategically placed tapered crickets or sumps on the existing flat roof surface. Crickets are raised areas that divert water from flat areas towards drains or gutters. The crickets are typically made using insulation boards or other suitable materials that are tapered to create the desired slope. The crickets are securely attached to the roof surface using adhesives or mechanical fasteners.
Advantages: The slope to drain system offers several advantages. Firstly, it effectively prevents ponding water on flat roof surfaces by channeling water towards designated drainage points. This helps to protect the roof from potential water damage and extends its lifespan. Secondly, the slope to drain system is a versatile option that can be incorporated in both new construction projects and retrofit applications. It offers flexibility in designing the slope and directing water flow based on the specific requirements of the roof.
Materials: The materials used in the slope to drain system vary depending on the specific project requirements. The tapered crickets or sumps are commonly made from insulation boards such as polyisocyanurate (polyiso) or extruded polystyrene (XPS). These materials provide insulation benefits along with their slope-forming capabilities. Adhesives or mechanical fasteners are used to secure the crickets in place.
Drainage Considerations: The slope to drain system relies on the presence of well-placed and properly functioning drains or gutters. The layout and number of drains should be carefully determined based on factors such as roof size, local rainfall rates, and local building codes. Regular inspection and maintenance of the drainage system, including clearing potential blockages, are essential to ensure adequate water flow off the roof.
Maintenance: The slope to drain system requires regular inspections and maintenance to ensure its effectiveness. Periodically check the crickets or sumps for any signs of damage or deterioration. Replace any damaged or compromised components to maintain the proper slope. Additionally, clear the drains or gutters of any debris or blockages that may impede water flow.
When considering a slope to drain system, consult with a professional roofing contractor or architect to determine the feasibility and specific requirements for your flat roof. They will assess the roof’s condition, identify suitable drain locations, and ensure compliance with local building codes.
The slope to drain system provides an efficient and reliable method for achieving proper drainage on flat roofs. By directing water away from flat areas and towards designated drains, this system helps protect the roof from water damage while ensuring its longevity.
Read more: How To Replace A Flat Roof
Roof Overlay
The roof overlay method is a cost-effective and efficient solution for sloping a flat roof to ensure proper drainage. This method involves adding an additional layer or “overlay” on top of the existing flat roof surface to create the desired slope. Let’s explore the key aspects of the roof overlay method:
Installation: The installation of a roof overlay begins with a thorough inspection of the existing flat roof surface. Any necessary repairs or preparations, such as fixing leaks or reinforcing weak areas, should be carried out before the overlay is applied. Once the roof surface is properly prepared, a slope is created by placing a new roofing layer that gradually increases in thickness from the low point to the drainage point. The overlay is securely attached to the existing roof using adhesives, fasteners, or other appropriate methods.
Advantages: The roof overlay method offers several advantages. Firstly, it is a cost-effective solution compared to more extensive roof reconstruction or structural modifications. It allows for the creation of a slope without the need to alter the existing roof structure, making it especially suitable for retrofit projects. Secondly, the overlay provides additional protection and waterproofing to the existing roof, extending its lifespan and reducing the risk of leaks and damage. Additionally, the roof overlay method is relatively quick to install compared to other slope methods, minimizing disruption to the building occupants.
Materials: The choice of materials for the roof overlay depends on several factors such as local climate conditions, building codes, budget, and specific project requirements. Common materials used for roof overlays include lightweight concrete, modified bitumen, or prefabricated slope panels. These materials are durable, waterproof, and compatible with the existing roof surface.
Considerations: Prior to implementing a roof overlay, it is important to assess the structural integrity of the existing roof. Ensure that the roof can support the additional weight of the overlay materials. Consult with a professional roofing contractor to determine the appropriate materials and installation methods based on the specific needs of your flat roof.
Maintenance: Regular maintenance is crucial to ensure the longevity and performance of a roof overlay. Inspections should be conducted to check for any signs of damage, leaks, or deterioration in the overlay layer. Additionally, clearing the roof surface of debris and ensuring the proper functioning of drains and gutters is important to maintain effective drainage and prevent water accumulation.
When considering a roof overlay for slope, consult with a professional roofing contractor to assess the feasibility and specific requirements for your flat roof. They will provide guidance on material selection, installation techniques, and maintenance practices to ensure the success and durability of the roof overlay.
The roof overlay method offers a practical and cost-effective solution for achieving proper drainage on flat roofs. By adding a new layer with an adequate slope, the overlay enhances the roof’s functionality, protects against water damage, and extends the life of the existing roof.
Conclusion
Sloping a flat roof for proper drainage is essential to protect the integrity of the roof and prevent water damage. There are several methods available, each with its own advantages and considerations. By carefully considering these factors and working with professionals, you can choose the most suitable method for your specific flat roof.
Importantly, a well-sloped roof helps prevent ponding water, reduces the risk of ice dam formation, improves maintenance and cleaning, and ensures the longevity of the roof. Proper roof drainage mitigates potential issues like leaks, rot, and structural damage, safeguarding the building and its occupants.
Factors to consider when planning a slope include building codes, roof design, climate, roofing materials, drainage systems, and budget constraints. Consulting experts such as architects, structural engineers, and roofing professionals will provide invaluable guidance throughout the process.
The methods discussed — tapered insulation system, structural slope system, sloped rigid insulation, slope to drain system, and roof overlay — offer different approaches to achieve proper roof slope. Each method offers distinct advantages, from insulation properties to customization options, simplicity, cost-effectiveness, or compatibility with retrofits.
Regular maintenance is key to ensuring the effectiveness and longevity of any slope system. This includes inspecting, repairing, and cleaning the roof surface, as well as addressing any drainage issues as they arise.
In conclusion, sloping a flat roof for proper drainage is crucial for preserving the integrity of the roof and the overall structure. By selecting the appropriate slope method, considering the necessary factors, and maintaining the roof, you can ensure efficient water runoff and protect your investment for years to come.
Frequently Asked Questions about How To Slope A Flat Roof For Drainage
Was this page helpful?
At Storables.com, we guarantee accurate and reliable information. Our content, validated by Expert Board Contributors, is crafted following stringent Editorial Policies. We're committed to providing you with well-researched, expert-backed insights for all your informational needs.
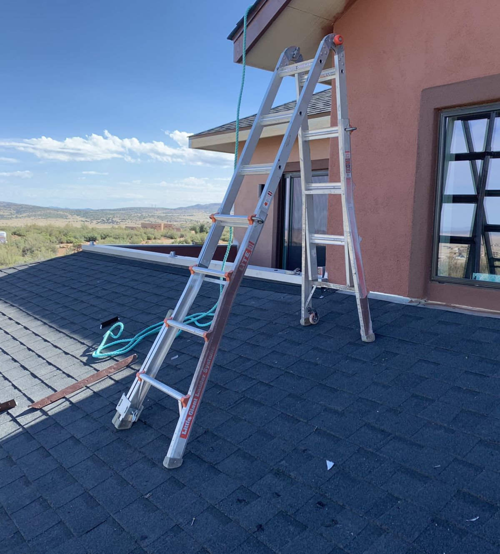
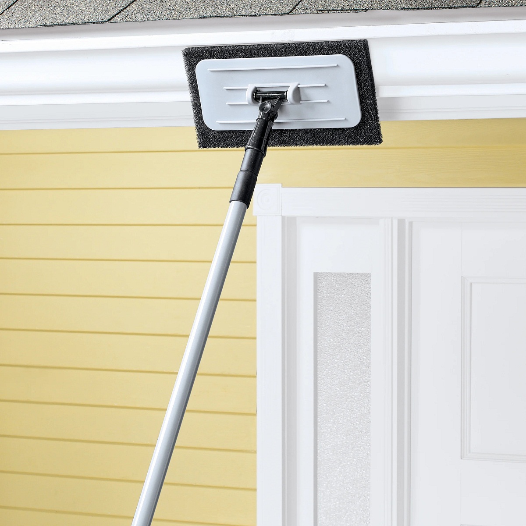
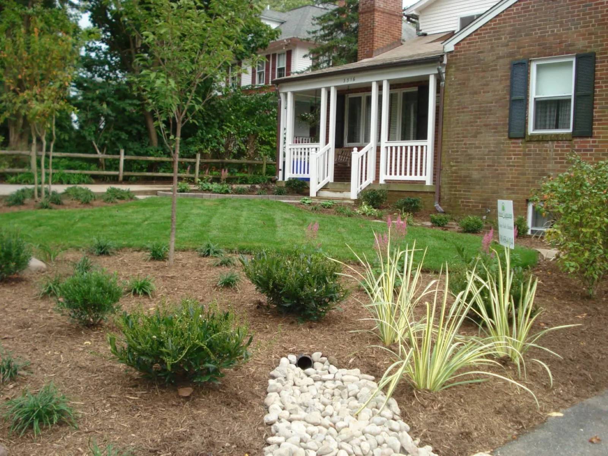
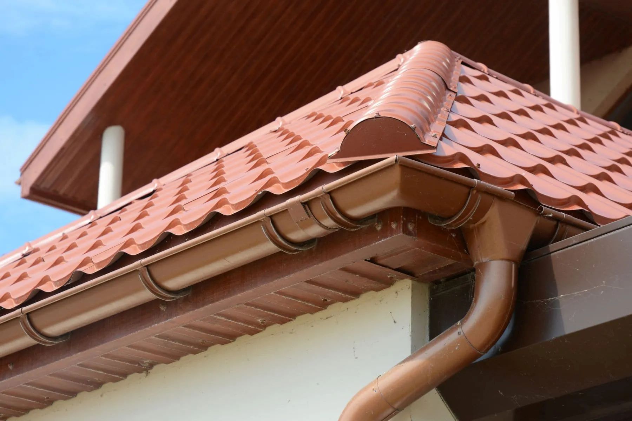
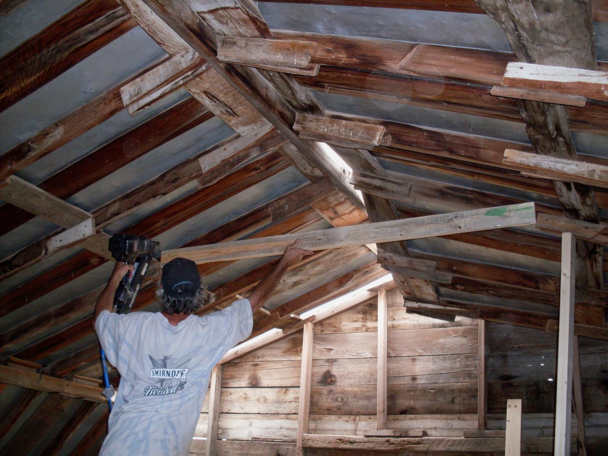
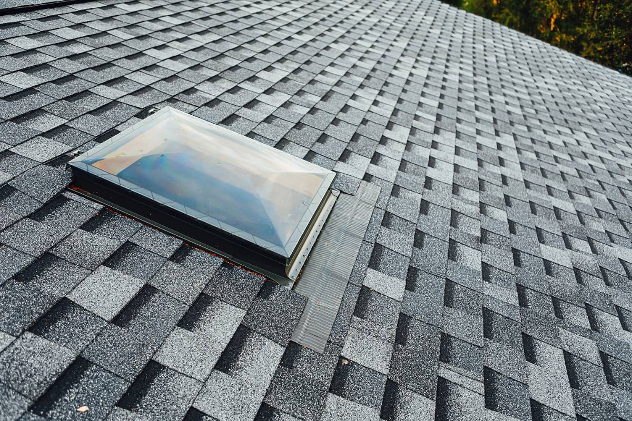
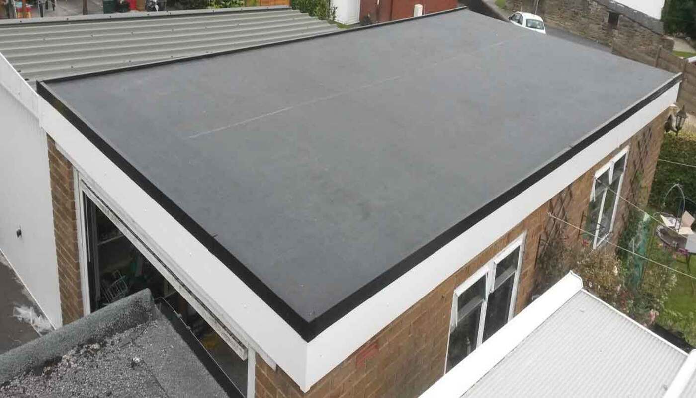
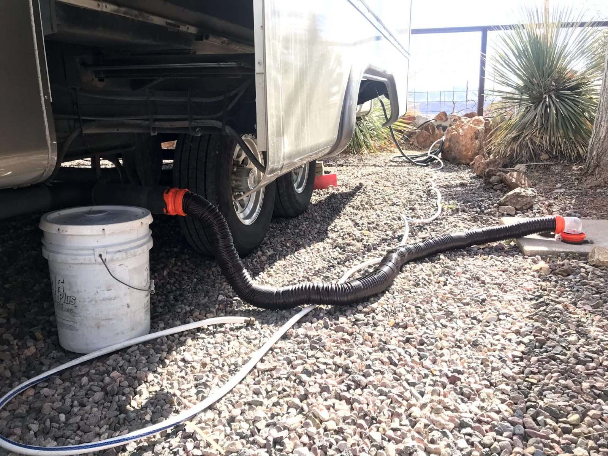
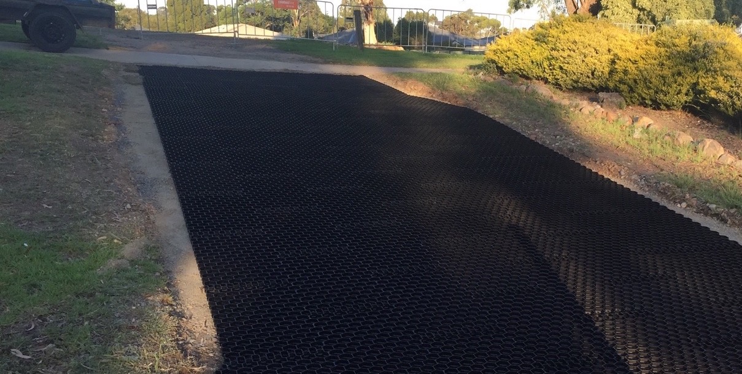
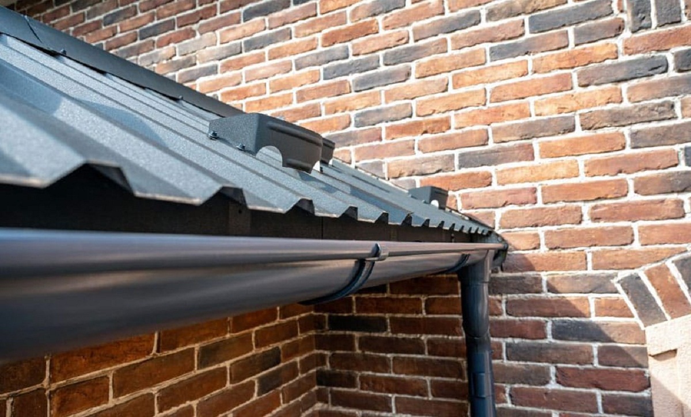
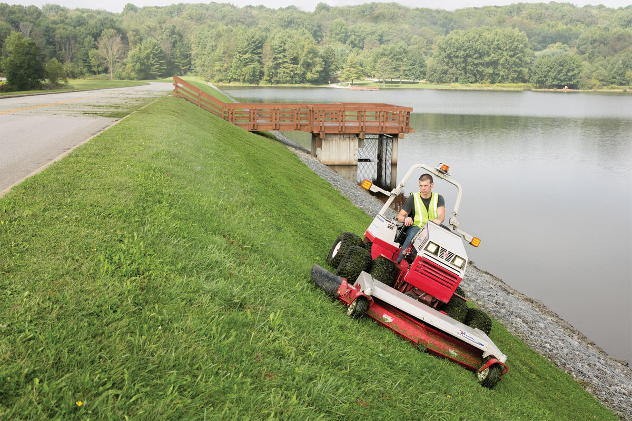
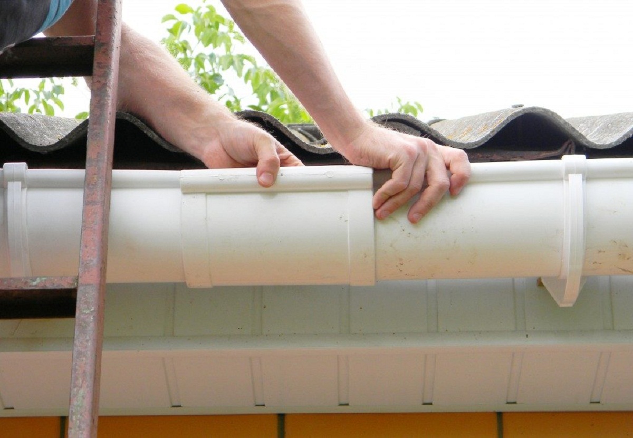
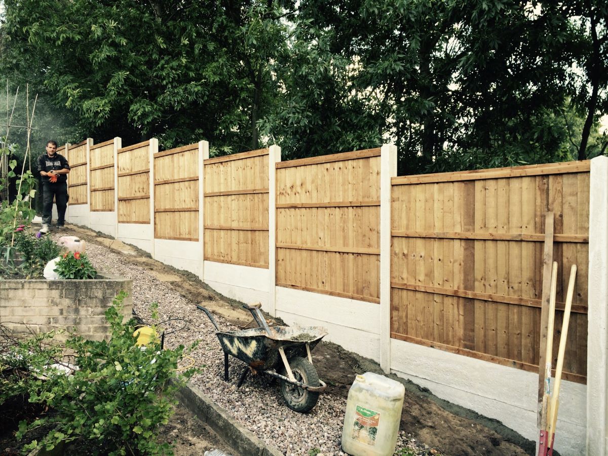

0 thoughts on “How To Slope A Flat Roof For Drainage”