Home>Articles>What Size Carport Can You Build Without A Permit
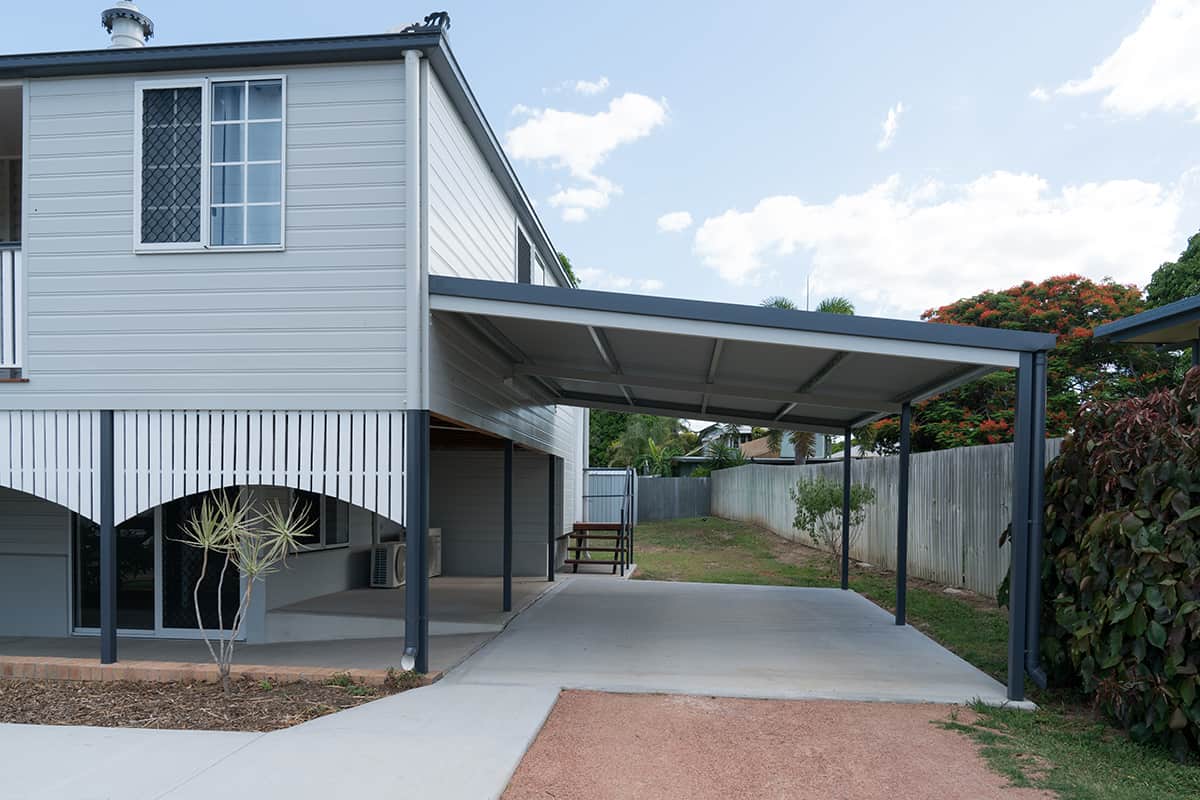

Articles
What Size Carport Can You Build Without A Permit
Modified: May 6, 2024
Find out what size carport you can build without a permit with our informative articles. Gain insights on the regulations and requirements for carport construction.
(Many of the links in this article redirect to a specific reviewed product. Your purchase of these products through affiliate links helps to generate commission for Storables.com, at no extra cost. Learn more)
Introduction
Carports are a popular addition to homes, providing protection for vehicles from the elements and serving as a versatile outdoor space. If you’re considering building a carport, one of the first questions you may have is whether you need a permit. Building permits are generally required for any significant construction project, but there are situations where you can build a carport without obtaining a permit.
In this article, we will explore the regulations and restrictions surrounding the construction of carports, and guide you through the process of determining the size of a carport that can be built without a permit. By understanding the rules and considering important factors, you can ensure that your carport project is compliant with local regulations and meets your specific needs.
Key Takeaways:
- Understanding local regulations and restrictions is crucial when building a carport without a permit. Consider factors such as lot size, setbacks, and vehicle dimensions to ensure compliance and avoid potential legal issues.
- Prioritize safety, structural integrity, and proper maintenance when constructing a carport without a permit. Even though a permit may not be required, it’s essential to adhere to safety guidelines and consult with professionals for a compliant and functional carport.
What is a carport?
A carport is a covered structure designed to provide shelter for vehicles. Unlike a garage, a carport is typically an open-sided structure with a roof supported by beams or columns. Carports can be attached to a house or freestanding, and they offer many benefits to homeowners.
Carports provide essential protection for vehicles against weather elements such as rain, snow, and damaging UV rays. By keeping your vehicle covered, you can prolong its lifespan and reduce the need for frequent repairs and maintenance. Additionally, carports offer a convenient space for loading and unloading vehicles, storing outdoor equipment, and hosting gatherings.
Carports come in various materials, including steel, aluminum, wood, or a combination of these materials. The choice of material depends on factors such as budget, aesthetics, and durability. Regardless of the material used, carports are designed to be sturdy and withstand the elements while providing a safe and secure space for vehicles.
Why do you need a permit?
Building permits are required for many construction projects, including the construction of carports, for several important reasons. Permits are issued by local government authorities and ensure that the construction process adheres to safety standards and building codes.
First and foremost, permits are necessary to ensure the structural integrity and safety of the carport. Regulations vary depending on your location, but they typically include guidelines for factors such as minimum distance from property lines, height restrictions, and foundation requirements. Obtaining a permit ensures that your carport meets these standards, reducing the risk of accidents and damage.
Permits also help to protect the value and integrity of your property. Local zoning laws and building codes are in place to maintain the aesthetic appeal and functionality of neighborhoods. By obtaining a permit, you ensure that your carport project is in compliance with these regulations, preventing any potential conflicts with neighbors or fines from local authorities.
Another important reason why you need a permit is insurance coverage. In the event of a claim, insurance companies may require proof that your carport was built with a permit. Without a permit, your insurance coverage may be compromised, leaving you liable for damages or injuries.
Additionally, obtaining a permit provides a record of your property improvements. This can be advantageous when it comes time to sell your home, as potential buyers may appreciate the peace of mind that comes with knowing the carport was constructed according to local regulations.
While the process of obtaining a permit may seem daunting, it is an essential step to ensure the safety, legality, and long-term value of your carport project. By following the proper procedures and obtaining the necessary permits, you can enjoy your carport with confidence and peace of mind.
Regulations and restrictions
When it comes to building a carport without a permit, it’s crucial to be aware of the regulations and restrictions in your specific location. While the requirements can vary, there are some general guidelines to keep in mind.
First, it’s important to understand that building codes and zoning regulations differ from one municipality to another. You’ll need to research the regulations set forth by your local government or contact the appropriate department to determine what applies to your area.
In general, municipalities have regulations in place to ensure that carports are safely constructed and do not encroach on neighboring properties. These regulations often specify limits on the size, height, setback distance, and design of carports.
The size restrictions for a carport without a permit can depend on factors such as the lot size, proximity to property lines, and the presence of other structures. For example, in some areas, you may be able to build a smaller carport without a permit if it’s located within a certain distance from the house or if it’s attached to an existing structure.
Height restrictions are another important consideration. Local regulations may limit how tall a carport can be, especially if it is near residential properties or in a historic district. The height restrictions are typically in place to maintain the visual appeal of the neighborhood and prevent obstruction of views.
Setback requirements determine how far a carport needs to be positioned from property lines, roads, and other structures. The purpose of setback regulations is to ensure that there is adequate space for emergency access, maintenance, and to prevent potential conflicts with neighboring properties.
It’s worth noting that while you may be able to build a carport without a permit based on certain size restrictions, other factors such as homeowner’s associations (HOAs) may have additional restrictions that you need to adhere to. It’s important to review any HOA guidelines or covenants before proceeding with your carport project.
Finally, keep in mind that even if you are building a carport without a permit, it must still comply with relevant building codes and regulations regarding structural stability, materials, and construction methods. It’s essential to ensure that the carport is built to withstand wind, snow loads, and other environmental factors.
Always consult with local authorities or a building professional to confirm the specific regulations and restrictions that apply to your area before constructing a carport without a permit. This will help you avoid potential legal issues and ensure that your carport is compliant and safe.
Check with your local building department to determine the maximum size carport you can build without a permit. Regulations vary by location, so it’s important to verify before starting construction.
How to determine the size of a carport without a permit
When building a carport without a permit, it’s important to ensure that the size of the structure meets the requirements set forth by local regulations. While these requirements can vary, there are some general guidelines to help you determine the appropriate size for your carport.
1. Research local regulations: Start by researching the specific regulations and restrictions in your area. Contact your local building department or consult zoning regulations to understand any size limitations that apply to carports without a permit. This will give you a baseline to work with.
2. Consider lot size and setbacks: Take into account the size of your lot and any setback requirements imposed by local regulations. Setback requirements specify how far the carport needs to be positioned from property lines and other structures. Ensure that you have enough space on your property to accommodate the size of the carport you have in mind.
3. Evaluate existing structures: If you are attaching the carport to an existing structure, such as your house or a garage, consider the available space and how it will affect the overall size of the carport. Local regulations may have specific guidelines for attached carports.
4. Assess the number and size of vehicles: Determine how many vehicles you plan to accommodate in the carport and consider the size of those vehicles. Measure the length, width, and height of each vehicle to ensure that the carport will provide adequate space for parking and maneuvering.
5. Think about future needs: Consider your future needs when determining the size of the carport. If you anticipate needing additional parking space or storage in the future, factor that into your calculations. It’s better to have a carport that is slightly larger than you currently need to accommodate any future changes.
6. Consult with professionals: If you are unsure about the appropriate size for your carport or want to ensure that it meets safety standards, consult with professionals such as architects or contractors who are familiar with local building codes. They can provide guidance and help you determine the optimal size for your carport.
By considering these factors and doing your due diligence, you can determine the appropriate size for your carport without a permit. Remember, it’s essential to comply with local regulations to avoid potential fines or legal issues and ensure that your carport is safe and functional.
Factors to consider when building a carport without a permit
Building a carport without a permit requires careful consideration of various factors to ensure that your project is compliant with local regulations and meets your specific needs. Here are some important factors to consider:
1. Location: Choose an appropriate location for your carport. Take into account factors such as accessibility, convenience, and the impact it may have on your property and neighboring properties. Consider how the carport will fit into the overall layout of your property and ensure that it does not obstruct any views or violate setback requirements.
2. Size and dimensions: Determine the appropriate size and dimensions of your carport based on your vehicle(s) and available space. Consider not only the width and length but also the height clearance to accommodate larger vehicles such as trucks or SUVs. Ensure that the size of the carport complies with any local restrictions for structures built without a permit.
3. Materials: Choose the right materials for your carport to ensure its durability and longevity. Consider materials such as steel, aluminum, or wood, depending on your budget, aesthetic preferences, and climate conditions. Ensure that the materials you choose meet any local requirements for construction without a permit.
4. Design and aesthetics: Pay attention to the design and aesthetics of your carport to ensure it harmonizes with your existing structures and enhances the overall look of your property. Consider architectural elements, color schemes, and finishes that complement your home’s style and character.
5. Structural integrity: Building a carport without a permit does not mean compromising on structural integrity. Ensure that the carport is built to withstand weather conditions, such as strong winds or heavy snow loads. Use appropriate structural supports, anchoring methods, and roofing materials to ensure stability and longevity.
6. Practicality and functionality: Consider the practicality and functionality of your carport. Think about how you will use the space, whether it’s solely for vehicle parking or if you require additional storage or workspace. Incorporate features such as lighting, ventilation, and electrical outlets, if necessary, to enhance usability.
7. Maintenance: Keep in mind the maintenance requirements of your carport. Choose materials and finishes that are easy to clean and maintain. Consider factors such as rust resistance, UV protection, and regular inspections to ensure the longevity and appearance of your carport.
8. Safety considerations: Prioritize safety when building a carport without a permit. Ensure that the carport is structurally sound and hazard-free. Consider factors such as lighting, security measures, and accessibility to ensure the safety of both your vehicles and yourself.
Remember, even though you may be building a carport without a permit, it is essential to adhere to all relevant safety guidelines and local regulations. Consult with professionals or local building authorities if you have any doubts or questions throughout the process.
Conclusion
Building a carport without a permit can be a viable option for homeowners looking to add a covered space for their vehicles. However, it is crucial to understand and follow the regulations and restrictions set forth by your local government. By doing so, you can ensure that your carport project is compliant with safety standards and avoids any potential legal issues.
When determining the size of a carport without a permit, consider factors such as local regulations, lot size, setbacks, and the number and size of vehicles you plan to accommodate. By carefully considering these factors, you can determine the appropriate size and dimensions of your carport to meet your specific needs.
Remember to choose the right materials, design, and consider practicality and functionality when building a carport without a permit. It should not only provide protection for your vehicles but also enhance the overall aesthetics and usability of your property.
Although you may not require a permit, it is important to prioritize structural integrity, safety, and proper maintenance of your carport. Ensure that it is built to withstand weather conditions and meets all relevant safety guidelines.
In conclusion, while building a carport without a permit can save time and money, it is essential to approach the project with careful planning and consideration. By adhering to local regulations, considering various factors, and consulting with professionals if needed, you can create a functional and compliant carport that enhances the value and usefulness of your property.
Curious about enhancing your outdoor space? Our next feature on distinctive outdoor structures offers fresh ideas and practical advice for anyone looking to add unique elements to their yards. Whether you're contemplating a gazebo, pergola, or any novel addition, this article will guide you through choosing the right structure to complement your landscape. Don’t miss out on transforming your outdoor areas into striking, functional spaces.
Frequently Asked Questions about What Size Carport Can You Build Without A Permit
Was this page helpful?
At Storables.com, we guarantee accurate and reliable information. Our content, validated by Expert Board Contributors, is crafted following stringent Editorial Policies. We're committed to providing you with well-researched, expert-backed insights for all your informational needs.
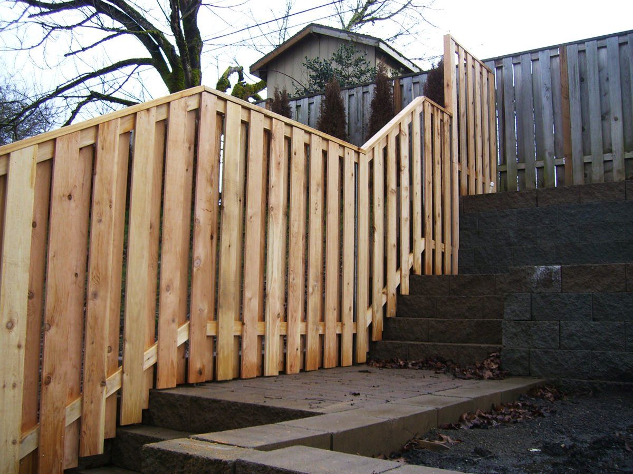
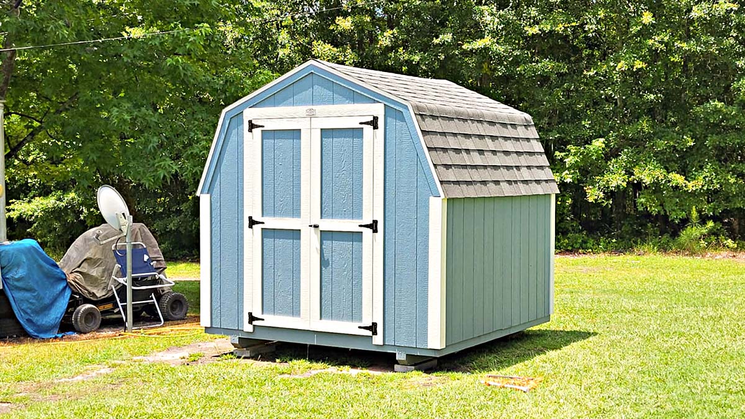
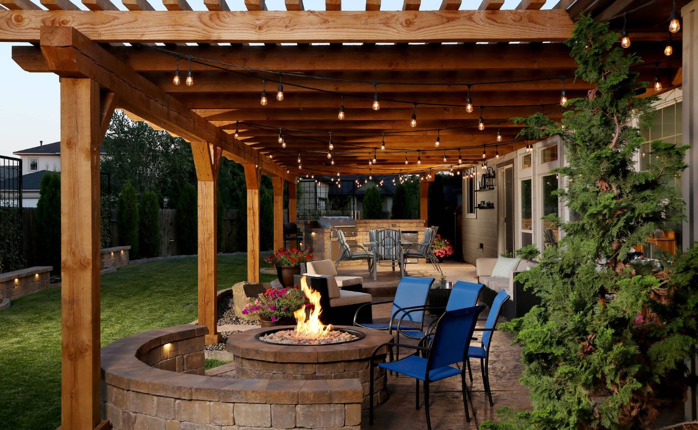

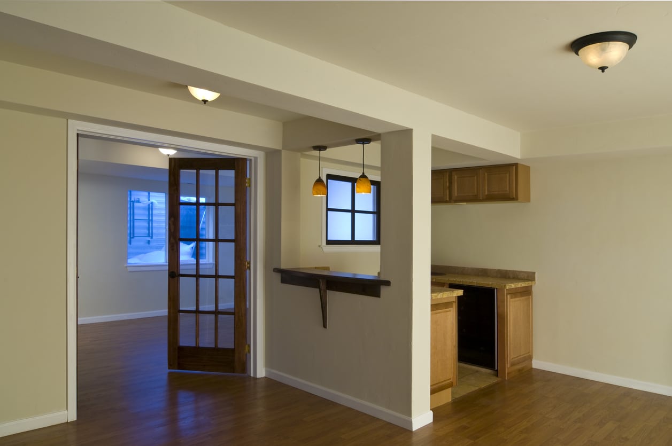
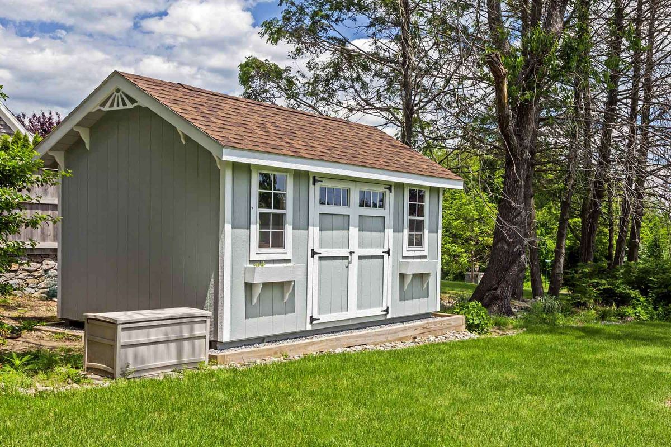
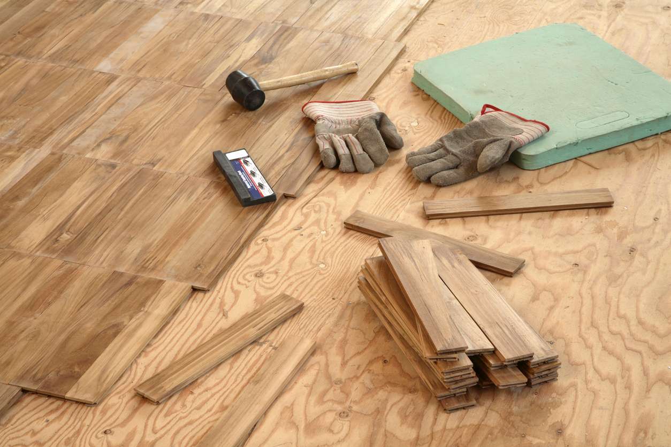
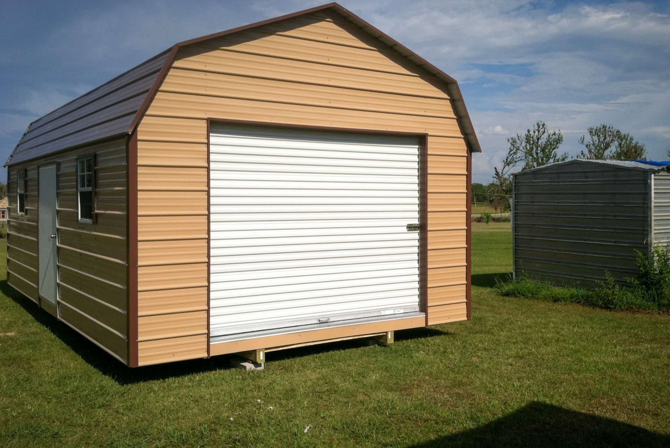
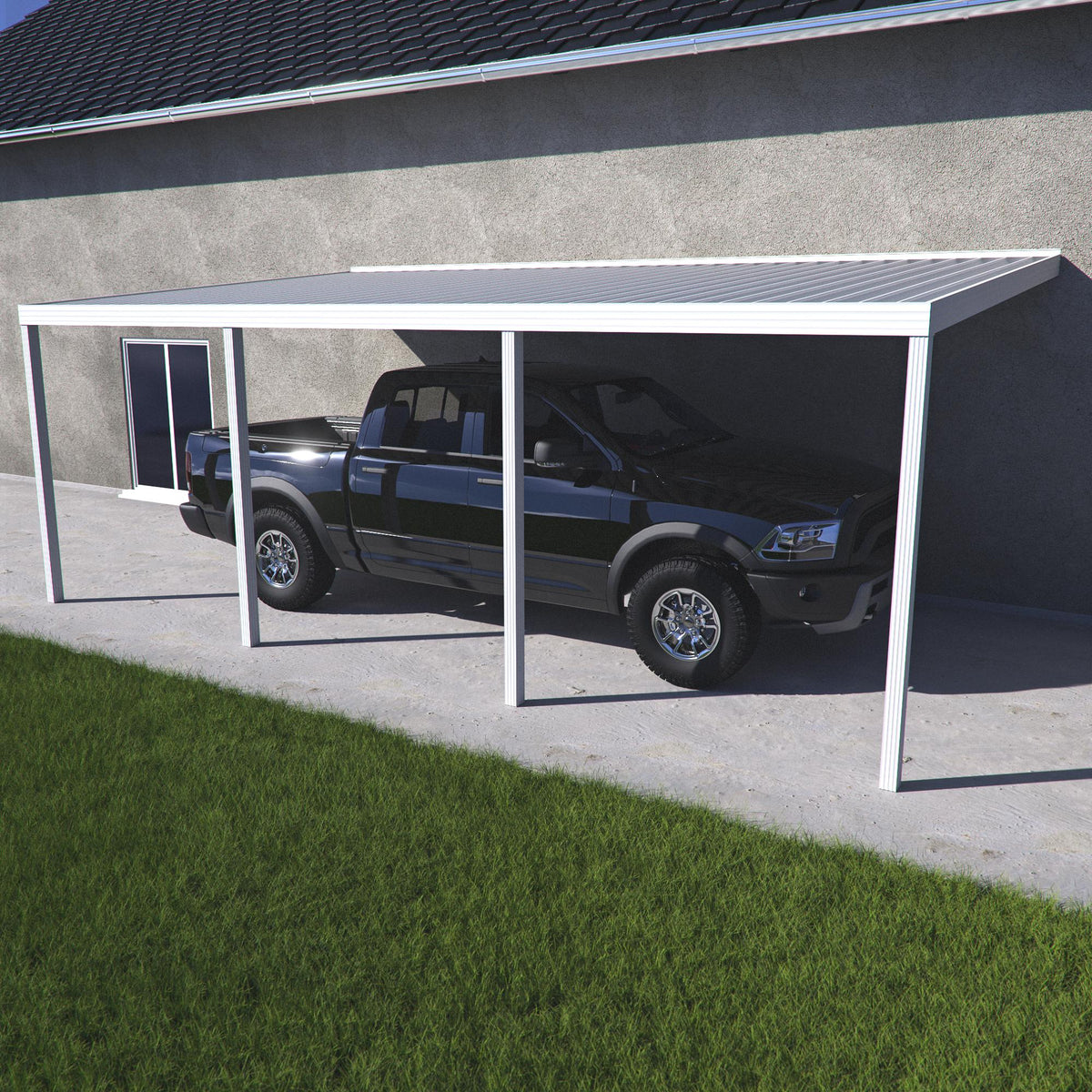
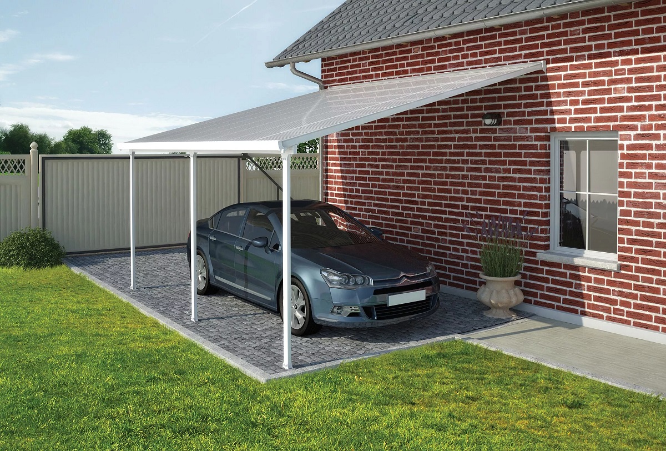
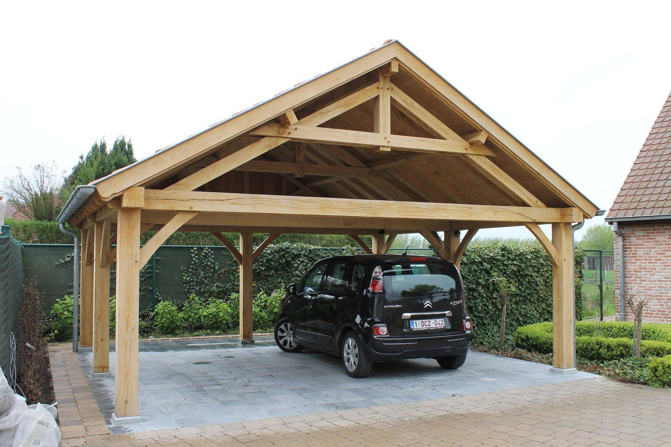
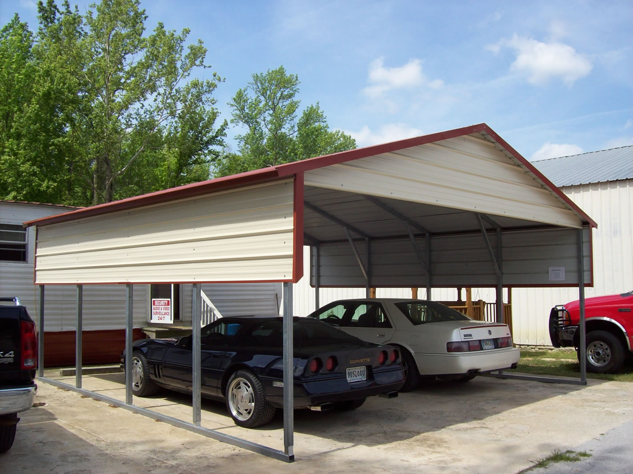
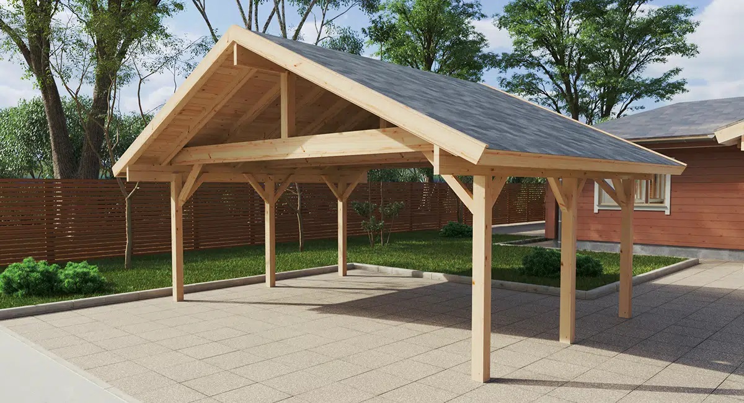
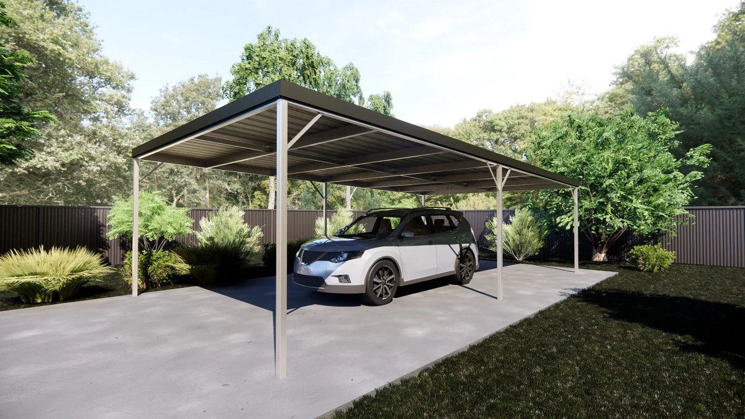

0 thoughts on “What Size Carport Can You Build Without A Permit”