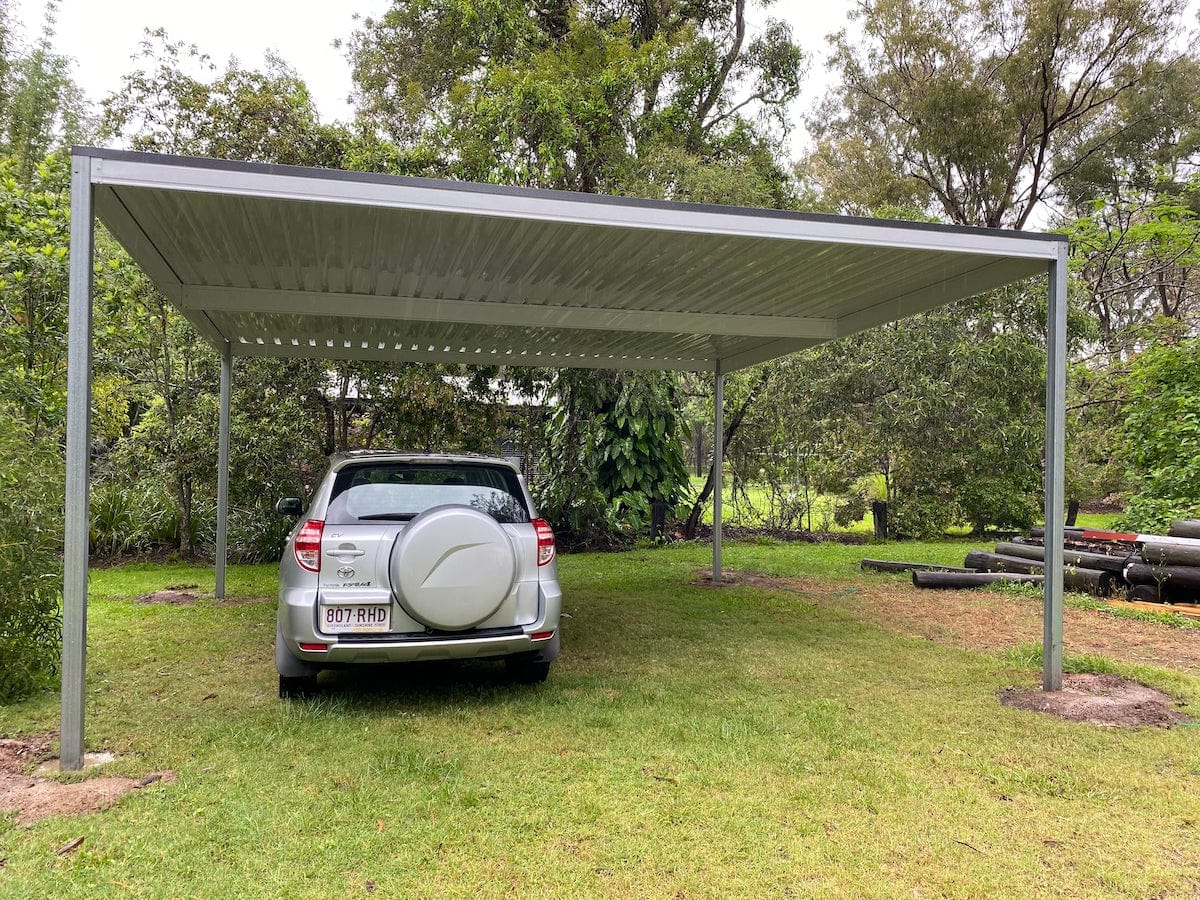

Articles
How To Build A Carport
Modified: May 6, 2024
Learn how to build a carport with our informative articles. Find step-by-step guides, tips, and expert advice to help you create a sturdy and functional carport for your vehicle.
(Many of the links in this article redirect to a specific reviewed product. Your purchase of these products through affiliate links helps to generate commission for Storables.com, at no extra cost. Learn more)
Introduction
Building a carport is an excellent way to protect your vehicles from the elements while adding value and functionality to your property. Whether you need a shelter for your car, RV, boat, or simply additional storage space, a carport can be a cost-effective and practical solution. In this article, we will guide you through the process of building a carport from start to finish, providing you with step-by-step instructions and valuable tips along the way.
A carport is a structure with a roof that is supported by beams and posts, and it is usually open on at least one or two sides. It provides protection from rain, snow, sunlight, and other weather conditions, helping to preserve the exterior of your vehicles and prevent damage. Not only does it offer shelter, but it also adds an aesthetic appeal to your property, enhancing its overall look and value. Whether you are a seasoned DIY enthusiast or a beginner, constructing a carport is a relatively straightforward project that can be accomplished with the right tools, materials, and guidance.
Before you delve into the construction process, it is crucial to start by planning and designing your carport. This involves selecting the ideal location, determining the size and dimensions of the structure, and obtaining any necessary permits or permissions. Additionally, gathering all the required materials and tools in advance will save you time and ensure a smooth construction process. Site preparation is another vital step, as it involves clearing the area and leveling the ground before moving on to building the foundation.
In the following sections, we will cover each step in detail, providing you with the necessary information and instructions to build your own carport. From framing the structure to installing the roof, adding siding or walls, and adding the finishing touches, we will guide you through the entire process. We will also discuss important factors such as choosing the appropriate roofing material, determining the best foundation option, and maintaining the carport after construction is complete.
By the end of this article, you will have a comprehensive understanding of how to build a carport, enabling you to undertake this project confidently and successfully. So, let’s get started with the first step: planning and designing your carport.
Key Takeaways:
- Building a carport involves careful planning, precise construction, and regular maintenance. It provides protection for vehicles, adds value to the property, and can be customized to suit specific needs and preferences.
- The step-by-step process of building a carport includes planning, site preparation, framing, roofing, and adding finishing touches. Regular maintenance is crucial to ensure the longevity and performance of the structure.
Read more: How To Build A Cheap Carport
Step 1: Planning and Designing
Before you start building your carport, it is crucial to carefully plan and design the structure. This step involves making important decisions regarding the location, size, and dimensions of your carport, as well as obtaining the necessary permits and permissions.
Choosing the Location
The location of your carport is a key factor to consider. You’ll need to choose a spot on your property that is easily accessible and provides sufficient space for the carport. Consider factors such as convenience, visibility, and the impact on the overall aesthetics of your property. You may want to select an area that is close to your home or garage, providing easy access to your vehicles.
Determining the Size and Dimensions
Next, you’ll need to determine the appropriate size and dimensions for your carport. Consider the number and size of vehicles that you’ll be parking under the carport, as well as any additional storage needs. Measure the length, width, and height of your vehicles to ensure that the carport will accommodate them comfortably. Additionally, factor in any future needs or potential upgrades that may require additional space.
Obtaining Necessary Permits and Permissions
Before you begin construction, it is essential to check with your local building department or municipality to determine if any permits or permissions are required. Building codes and regulations vary from place to place, so it’s important to ensure that your carport complies with the local guidelines. Failure to obtain the necessary permits could result in fines or forced removal of the structure. Contact your local authorities to obtain the appropriate permits and ensure that you are in compliance with all regulations.
By carefully considering the location, size, and dimensions of your carport, as well as obtaining the necessary permits and permissions, you are setting a solid foundation for your carport construction project. Planning and designing your carport upfront will save you time and money in the long run, ensuring a smooth and successful construction process.
Read more: How To Build A Freestanding Carport
Step 2: Gathering Materials and Tools
Once you have completed the planning and design phase, the next step is to gather all the necessary materials and tools for constructing your carport. Having everything you need at the beginning of the project will save you time and ensure a smooth construction process.
List of Required Materials
The specific materials needed for your carport construction will vary based on your design and preferences. However, here is a general list of materials that may be required:
- Posts or beams: These will form the main structure of your carport and provide support for the roof. Common materials used include wood, metal, or PVC.
- Roofing material: Options for carport roofing include metal sheets, polycarbonate panels, or even shingles.
- Fasteners: Nails, screws, and other fasteners will be needed to secure the various components together.
- Concrete or post anchors: If your carport requires a foundation, you will need concrete or post anchors to secure the posts into the ground.
- Siding or wall materials (optional): If you plan on enclosing the sides of your carport, you will need materials such as wood or metal panels.
- Paint or stain: If you want to give your carport a finished look, you may want to consider painting or staining the materials.
- Gutters and downspouts (optional): Installing gutters and downspouts can help redirect rainwater away from your carport.
Tools Needed for Construction
To construct your carport, you will need a variety of tools. Here are some essential tools you may require:
- Tape measure: This will help you take accurate measurements during construction.
- Level: A level is necessary to ensure that your carport is properly aligned and straight.
- Saw: Depending on the materials you are using, you may need a saw to cut beams or panels to the desired length.
- Hammer and screwdriver: These basic hand tools will be needed for driving nails and screws.
- Drill: A drill will be necessary for creating pilot holes and for driving screws.
- Ladder: A ladder or scaffolding will be needed to reach higher areas during construction.
- Paintbrushes or rollers: If you plan on painting or staining your carport, you will need the appropriate applicators.
It is important to have all the necessary materials and tools prepared before you begin construction. This will help streamline the process and ensure that you have everything you need at your fingertips. Double-check your list and make any necessary purchases or arrangements to ensure a smooth and efficient construction process.
Step 3: Site Preparation
Before you start building your carport, it is essential to properly prepare the site where it will be located. Site preparation involves clearing the area and leveling the ground to create a stable foundation for your carport.
Read more: How To Build A Lean To Carport
Clearing the Area
Begin by removing any obstructions, such as rocks, debris, or vegetation, from the area where the carport will be constructed. Trim back any overhanging branches or plants that could potentially interfere with the structure. It is important to have a clear and unobstructed space to ensure the proper installation of the carport and to prevent any damage to neighboring objects or vegetation.
Leveling the Ground
Next, you’ll need to ensure that the ground where the carport will be placed is level. Use a shovel or a manual grading tool to remove any high spots and fill in any depressions or low areas. This will provide a stable base for the carport and prevent any potential water pooling or drainage issues. Use a level to check the evenness of the ground and make any necessary adjustments.
If the ground is significantly uneven, you may need to consider additional steps to create a level surface. This could involve adding a layer of gravel, sand, or compacted soil to even out the ground. For more complex leveling needs, you may want to consider seeking professional assistance to ensure proper site preparation.
By clearing the area and leveling the ground, you are creating a solid foundation for your carport. This step is essential to guarantee the stability and longevity of the structure. Take your time to complete site preparation thoroughly, as it will lay the groundwork for a successful carport construction project.
Step 4: Building the Foundation
The foundation of your carport is a crucial element that provides stability and support to the structure. Depending on your specific needs and preferences, there are different foundation options available. In this step, we will explore these options and discuss the processes of pouring concrete or setting post anchors.
Different Foundation Options
The foundation of your carport can be either a concrete slab or post anchors securely set into the ground. The choice of foundation largely depends on factors such as soil composition, local building codes, and personal preference.
A concrete slab foundation is a popular choice for carports as it provides a durable and solid base for the structure. It involves pouring a concrete pad that is level and evenly distributed to support the weight of the carport. This method requires careful preparation, including excavation of the site, creating formwork to contain the concrete, pouring the concrete, and allowing it to properly cure. Concrete slabs offer excellent stability and longevity if properly constructed.
Alternatively, you can opt for setting post anchors in the ground to serve as the foundation for your carport. Post anchors are metal brackets or sleeves that are embedded into the ground and secured with concrete. This method involves digging holes at specific intervals corresponding to the placement of the carport posts. The post anchors are then set into the holes, leveled, and secured with concrete. This option is more suitable for areas with loose or sandy soil where pouring a concrete slab may not be feasible.
Read more: How To Build Wood Carport
Pouring Concrete or Setting Post Anchors
If you have chosen to go with a concrete slab foundation, the first step is to prepare the site by excavating the area to the desired depth and dimensions. Next, create formwork using wooden boards or metal stakes and level it with the help of a level. Once the formwork is in place, mix the concrete according to the manufacturer’s instructions and pour it into the formwork. Smooth the surface of the concrete with a trowel and allow it to cure as per the recommended time frame before proceeding with the construction of the carport.
If you have decided to use post anchors, start by digging holes at the designated locations for the carport posts. The depth of the holes should be determined by local building codes or recommendations specific to your carport design. Place the post anchors into the holes, making sure they are level and aligned. Pour concrete into the holes, around the post anchors, and allow it to set and cure. This will provide a sturdy and secure foundation for the carport posts.
Building a solid foundation is essential for the stability and longevity of your carport. Whether you choose to pour a concrete slab or set post anchors, following the proper techniques and allowing sufficient curing time will ensure a strong and reliable foundation for your carport structure.
Step 5: Framing the Carport
Framing is the next crucial step in building a carport. This involves cutting and assembling the frame of the structure, as well as attaching the beams and posts that will provide support and stability.
Cutting and Assembling the Frame
Start by measuring and cutting the beams according to the dimensions outlined in your carport design. Whether you are using wood, metal, or PVC, ensure that the beams are cut accurately to fit the desired length and width of your carport. It is essential to have precise measurements to ensure the frame is properly aligned and sturdy.
Once the beams are cut, begin assembling the frame by connecting the beams at the corners. Use appropriate fasteners such as screws or nails to securely join the beams together. Ensure that the frame is level and square before proceeding.
Attaching Beams and Posts
With the frame in place, it’s time to attach the beams and posts that will provide support and stability to the carport. Position the beams across the width of the carport frame, evenly spaced based on your design. Secure the beams to the frame using appropriate fasteners, ensuring a tight and secure connection.
Next, attach the posts to the beams at the desired locations. The number of posts required will depend on the size and design of your carport. Position the posts evenly along the length of the carport, making sure they are securely attached to the beams.
It is crucial to use appropriate hardware and techniques to ensure that the frame is sturdy and capable of withstanding various weather conditions. If you are unsure about the construction process, consider consulting with a professional or referring to detailed plans or guides.
By accurately cutting and assembling the frame of your carport and securely attaching the beams and posts, you are forming the skeleton of the structure. The framing phase sets the stage for the rest of the construction, as it provides the foundation on which other elements, such as the roof, will be installed.
Read more: How To Build A Carport Out Of Wood
Step 6: Installing the Roof
Installing the roof is a critical step in building your carport. It involves choosing the appropriate roofing material and securely attaching the roof panels to provide protection from the elements. The roof not only enhances the aesthetics of your carport but also ensures the durability and longevity of the structure.
Choosing the Appropriate Roofing Material
When it comes to selecting the roofing material for your carport, several options are available, each with its own set of advantages and considerations. Here are a few popular choices:
- Metal sheets: Metal roofing is a common choice for carports due to its durability, low-maintenance, and excellent weather resistance. It comes in various styles and colors, allowing you to customize the look of your carport.
- Polycarbonate panels: These panels are lightweight, transparent, and provide excellent UV resistance. Polycarbonate is a great option if you are looking for natural light to enter your carport while still providing a protective cover.
- Shingles: Asphalt or composite shingles are a popular choice for carport roofs as they offer a traditional look and are relatively easy to install. Shingles come in a variety of colors and styles to match your personal preference.
Consider factors such as the climate in your area, your desired aesthetic, and your budget when choosing the right roofing material for your carport. Additionally, consult local building codes and regulations to ensure that your chosen material meets the required standards.
Attaching the Roof Panels
Once you have selected the roofing material, it’s time to attach the roof panels to your carport frame. Start by measuring and cutting the panels according to the dimensions of your carport. Ensure that the panels fit snugly and overlap correctly to provide optimal protection from the elements.
Attach the panels to the frame using appropriate fasteners, such as screws or nails, based on the specifications recommended by the manufacturer. Take care to follow the instructions provided, as different roofing materials may have specific installation requirements.
Pay attention to the proper alignment and overlap of each panel to create a seamless and watertight roof. If necessary, use sealants or flashing to prevent any potential leaks along the seams or edges of the roof.
It’s important to consider safety while installing the roof. Work with caution, especially when working at heights, and use appropriate safety equipment, such as harnesses or scaffolding, when necessary. If you are unsure about the installation process, consult with a professional or refer to detailed installation guides.
By choosing the appropriate roofing material and securely attaching the roof panels, you are placing the final protective cover on your carport. This step completes the construction of the carport structure and ensures that your vehicles and belongings are shielded from various weather conditions.
Step 7: Adding Siding or Walls (Optional)
In addition to providing a roof for your carport, you may choose to add siding or walls to further protect your vehicles or create a more enclosed storage space. This step is optional and depends on your specific needs and preferences.
Read more: How To Build A Metal Carport
Installing Walls for Additional Protection
If you want to enhance the protection and security provided by your carport, adding walls can be a great option. Walls provide an extra layer of defense against the elements and can help deter unauthorized access to your vehicles or stored items. They also offer increased privacy and can transform your carport into a fully enclosed space.
To install walls, start by framing the structure using the same techniques used for framing the carport. Cut and assemble the wall studs, making sure they are securely attached to the beams and posts. Depending on your design, you may need to install additional horizontal supports to provide stability to the walls.
Once the framing is complete, you can choose your preferred siding material. Common options include wood planks, metal panels, or PVC boards. Attach the chosen siding material to the wall frame, ensuring it is securely fastened and properly aligned. Pay attention to proper insulation and weatherproofing techniques to minimize the chances of moisture seepage or drafts.
When installing walls, consider factors such as ventilation and access. Determine the placement and size of windows or vents to allow for proper airflow and prevent condensation buildup within the enclosed space. Additionally, plan for convenient entry and exit points, such as doors or roll-up closures, to provide easy access to your vehicles or stored items.
Adding walls to your carport is an optional step that can enhance its functionality and versatility. Whether you choose to fully enclose the carport or partially add walls for additional protection, it is essential to ensure a secure and well-constructed structure that complements the design and purpose of your carport.
Step 8: Finishing Touches
Once the construction of your carport is complete, it’s time to add the finishing touches that will enhance the appearance and functionality of the structure. These final details will not only make your carport look more polished but also improve its overall performance and longevity.
Painting or Staining the Carport
One of the most effective ways to give your carport a finished look is by painting or staining. Choose a high-quality exterior paint or stain that is specifically formulated for the material of your carport, whether it’s wood, metal, or PVC. Consider the color scheme that best complements your property and personal aesthetic. Applying a fresh coat of paint or stain not only enhances the appearance but also protects the carport from weathering and extends its lifespan.
Adding Finishing Elements such as Gutters or Lighting
Adding additional elements, such as gutters or lighting, can further improve the functionality and convenience of your carport. Here are a few finishing touches you may consider:
- Gutters: Installing gutters and downspouts can help redirect rainwater away from the carport, preventing water buildup and potential damage. This is particularly important if your carport is located near your home’s foundation or areas prone to erosion.
- Lighting: Adding lighting to your carport can improve visibility and security, especially during night-time use. Consider installing motion-sensor lights or overhead fixtures that provide adequate illumination.
- Storage solutions: Incorporating storage options, such as shelves, hooks, or cabinets, can help keep your carport organized and maximize its functionality. Utilize wall space or dedicated storage units to store tools, cleaning supplies, or other items.
- Decorative elements: To personalize your carport and enhance its visual appeal, consider adding decorative elements such as potted plants, outdoor artwork, or decorative fencing.
Remember to consider practicality, durability, and compatibility with the design and purpose of your carport when adding these finishing touches. Ensure that any electrical work is done by a qualified electrician to guarantee safety and compliance with local regulations.
By taking the time to add these finishing touches, you will transform your carport into a more functional and aesthetically pleasing space. Whether it’s a fresh coat of paint, the addition of gutters for efficient drainage, or lighting for enhanced visibility, these final details will complete your carport construction project.
Read more: How To Build A Carport Cheap
Step 9: Final Inspection and Maintenance
After completing the construction of your carport, it is essential to conduct a final inspection to ensure its structural integrity and make any necessary adjustments. Additionally, implementing regular maintenance practices will help keep your carport in optimal condition. Let’s explore the final inspection process and discuss some key maintenance tips.
Checking for Structural Integrity
Before considering your carport project complete, it is crucial to inspect the structure for any potential issues that could affect its stability and functionality. Here are a few key areas to focus on during the final inspection:
- Check the foundation: Examine the foundation, whether it is a concrete slab or post anchors, to ensure that it is level and secure. Look for signs of cracking, sinking, or shifting, as these could indicate foundation problems that need to be addressed.
- Inspect the frame: Carefully inspect the framing of the carport, including the beams, posts, and connections. Look for any signs of damage, such as warping, splitting, or loose connections. Reinforce or replace any compromised components to ensure the structural integrity of the carport.
- Assess the roofing: Inspect the roof for any loose or damaged panels, gaps, or leaks. Replace any damaged sections and ensure that all fasteners are securely tightened. Check for proper drainage to prevent water pooling on the roof.
- Verify wall stability (if applicable): If you added walls to your carport, assess their stability and integrity. Look for any signs of movement, cracks, or gaps. Make any necessary repairs or reinforcements to maintain the stability of the walls.
Regular Maintenance Tips
To prolong the lifespan of your carport and ensure its continued performance, regular maintenance is essential. Here are a few tips to keep in mind:
- Clean regularly: Remove debris, leaves, or snow from the roof and gutters to prevent clogging and water damage. Sweep or rinse the carport structure to remove dirt and grime regularly.
- Inspect for damage: Conduct routine visual inspections to identify any signs of wear and tear, such as rust, corrosion, or wood decay. Promptly address any issues by repairing or replacing damaged components.
- Trim vegetation: Keep tree branches or overgrown vegetation near the carport trimmed to prevent damage from falling branches or excessive debris accumulation.
- Monitor drainage: Regularly check the gutters and downspouts for blockages and ensure that the water is flowing away from the carport. Address any drainage issues promptly to prevent water damage.
- Repaint or seal: Depending on the material used for your carport, consider repainting or resealing it every few years to maintain its appearance and protect it from the elements.
By conducting regular inspections and implementing routine maintenance practices, you can identify and address any issues early on, ensuring your carport remains in excellent condition for years to come. Regular maintenance will not only extend the life of your carport but also save you from costly repairs or replacements in the future.
Conclusion
Congratulations on successfully completing the construction of your carport! By following the step-by-step process outlined in this guide, you have created a protective and functional structure that provides shelter for your vehicles and additional storage space. Building a carport requires careful planning, precise execution, and attention to detail, but the end result is a valuable addition to your property that offers convenience, protection, and aesthetic appeal.
Throughout the process, you’ve learned the importance of planning and designing your carport, gathering the necessary materials and tools, preparing the site, building a solid foundation, framing the structure, installing the roof, and adding finishing touches. These steps ensure the structural integrity, durability, and visual appeal of your carport.
Remember to conduct a thorough final inspection to ensure that your carport meets all safety standards and make any necessary adjustments. Ongoing maintenance is crucial to preserve the condition of your carport and addressing any issues promptly will extend its lifespan. Regularly clean the structure, inspect for damage, and maintain proper drainage to prevent any potential problems.
A well-built and well-maintained carport provides numerous benefits for both homeowners and vehicle owners. It protects your vehicles from the elements, minimizing the risk of damage from rain, snow, or harsh sun exposure. It also provides a convenient space to park your vehicles, keeping them easily accessible and protected from theft or vandalism. Additionally, a carport can add value to your property and enhance its overall curb appeal.
As you enjoy the benefits of your new carport, keep in mind that it is a versatile space that can be customized to suit your specific needs. You may choose to add walls for additional protection and privacy, incorporate storage solutions to keep your belongings organized, or personalize the space with decorative elements. The possibilities are endless.
Building a carport is a rewarding project that enhances the functionality and aesthetics of your property. By following the steps outlined in this guide and taking into account your specific needs and preferences, you have successfully created a protected space that will serve you for years to come. Take pride in your accomplishment and enjoy the benefits of your newly constructed carport!
Now that you've learned the basics of building a carport, why not refine your skills with more specific projects? For those with a preference for natural materials, our guide on constructing a wooden carport offers detailed insights into carport construction using wood. If time is of the essence, review our recommendations for the top carport kits available next year, tailored to provide quick and reliable shelter solutions for your vehicle.
Frequently Asked Questions about How To Build A Carport
Was this page helpful?
At Storables.com, we guarantee accurate and reliable information. Our content, validated by Expert Board Contributors, is crafted following stringent Editorial Policies. We're committed to providing you with well-researched, expert-backed insights for all your informational needs.
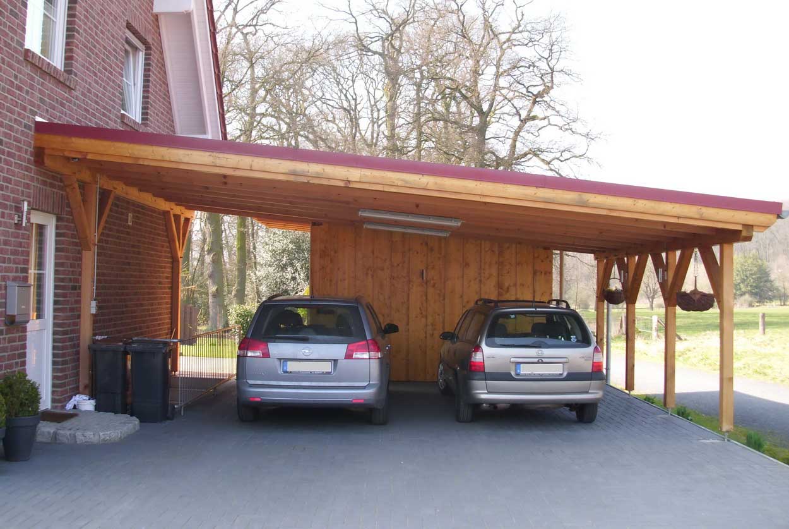
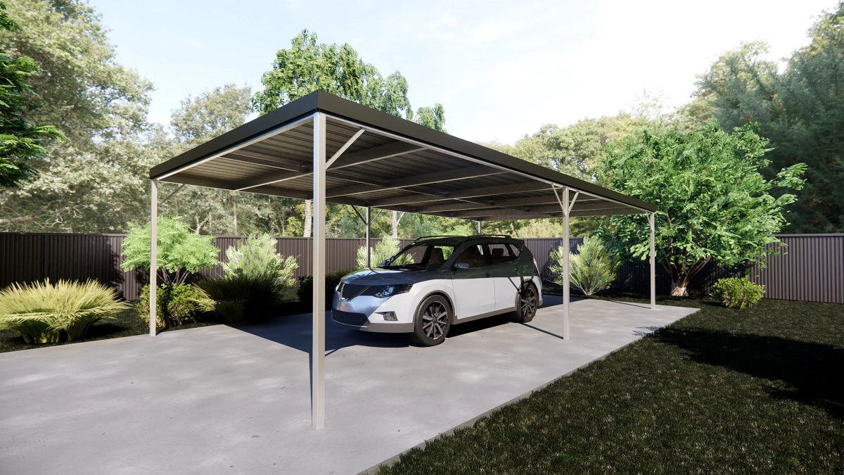
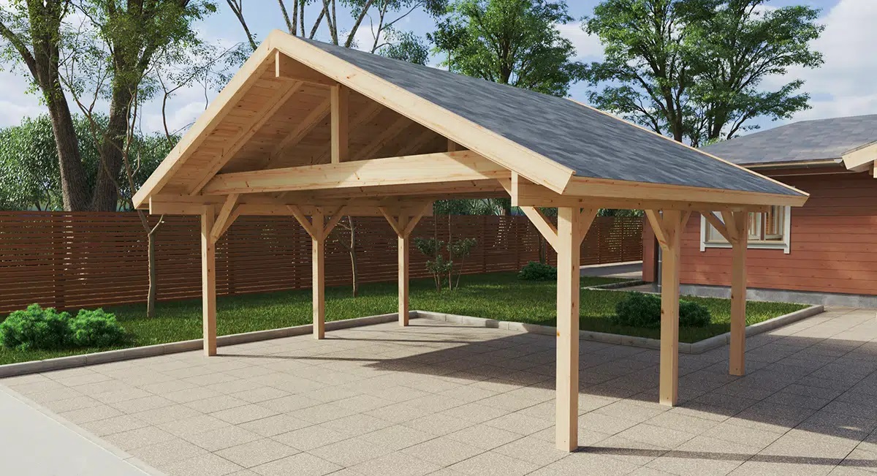
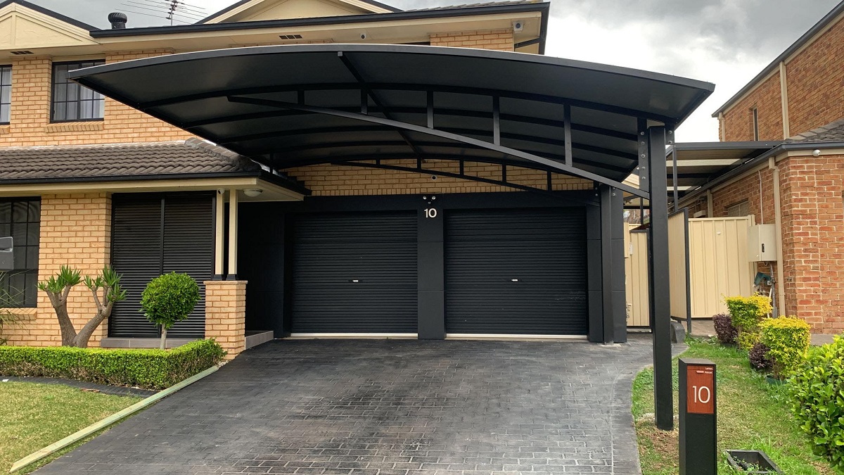
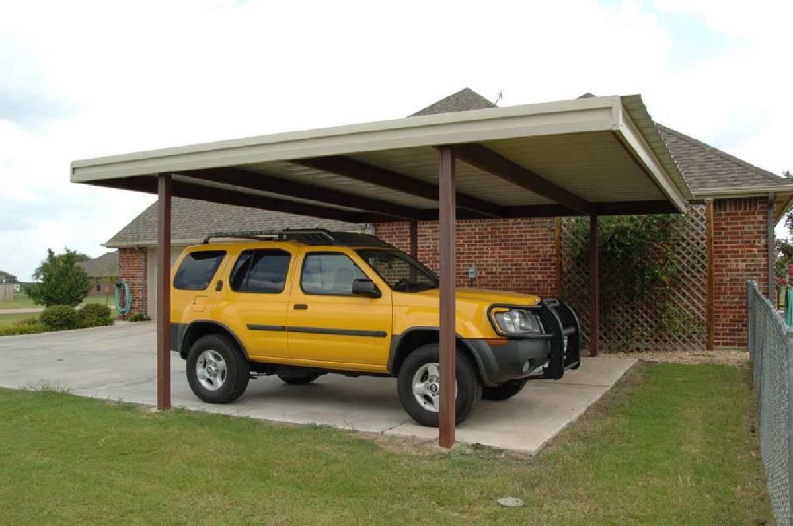
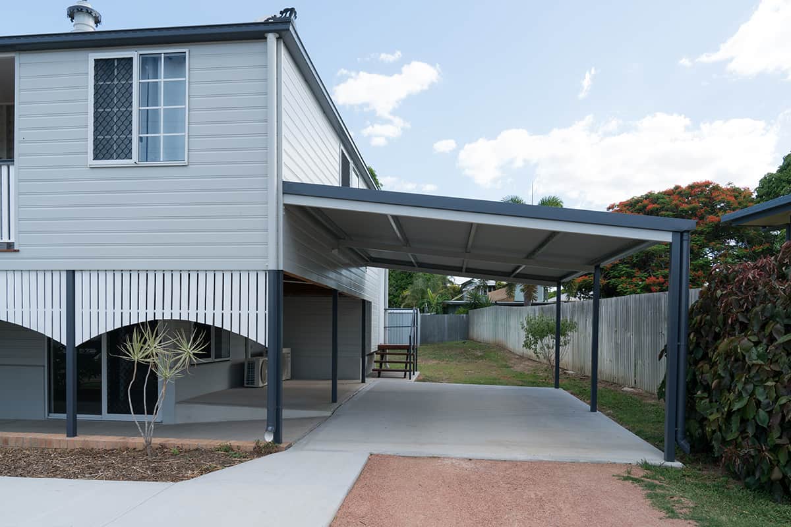
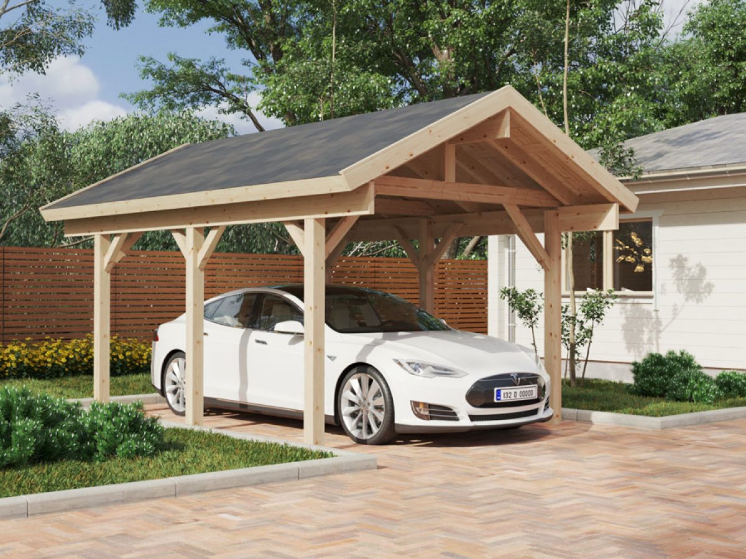
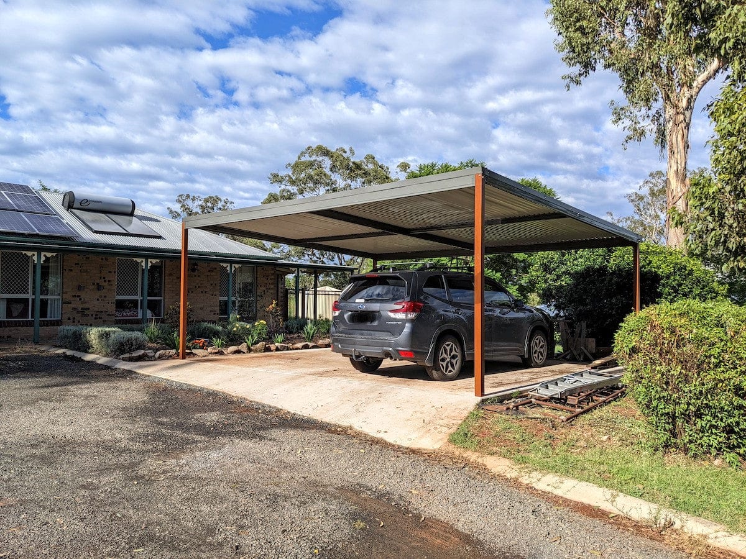
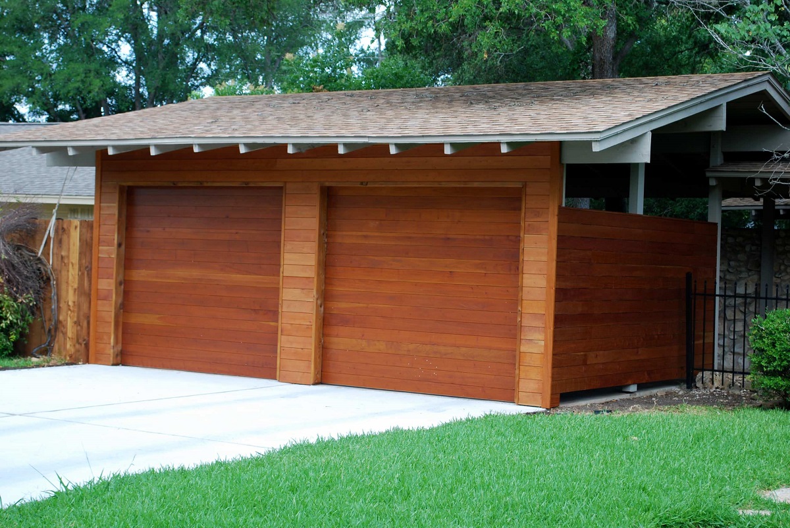

0 thoughts on “How To Build A Carport”