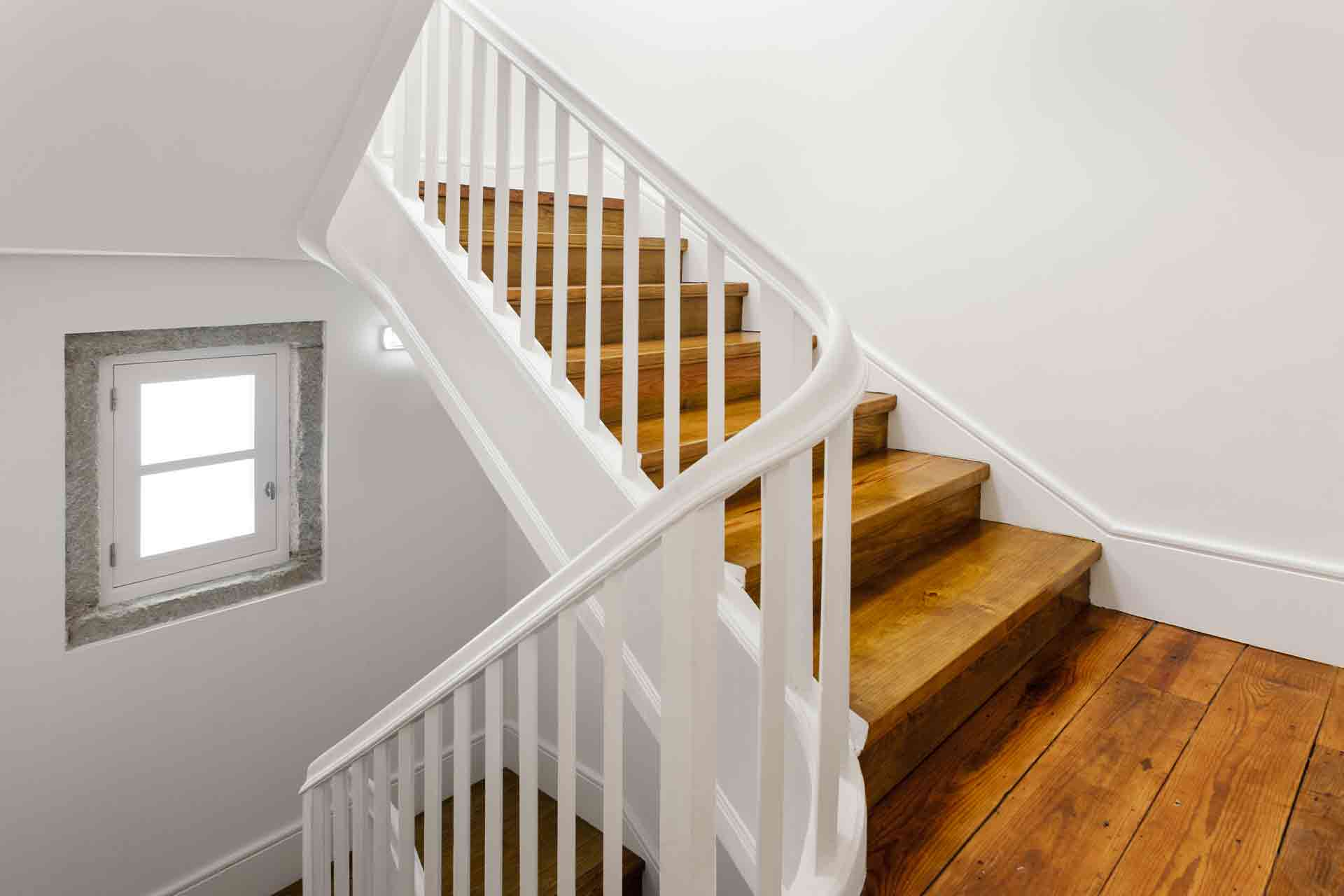

Articles
Which Side Of Stairs To Put Handrail
Modified: December 7, 2023
Learn about the importance of handrails and discover which side of stairs they should be installed on in this informative article.
(Many of the links in this article redirect to a specific reviewed product. Your purchase of these products through affiliate links helps to generate commission for Storables.com, at no extra cost. Learn more)
Introduction
When it comes to designing and constructing stairs, one crucial element to consider is the placement of handrails. Handrails play a vital role in providing safety and support while ascending or descending stairs. They not only offer stability for individuals with mobility issues but also help prevent accidents and falls for people of all ages and abilities.
In this article, we will delve into the importance of handrails on stairs and explore the factors to consider when determining which side to put the handrail. We will also touch upon building codes and regulations, as well as safety and accessibility considerations that should guide your decision-making process. Let’s take a closer look at this crucial aspect of stair design.
Key Takeaways:
- Prioritize safety, accessibility, and user comfort when determining which side to place handrails on stairs. Consider user dominance, traffic flow, building codes, and user needs to create a functional and visually appealing staircase.
- Adhere to building codes and regulations for handrail placement, ensuring ergonomic height, non-slip surface, and visual contrast. Balance safety, accessibility, and aesthetics to enhance the overall usability and user experience on the stairs.
Read more: When Are Handrails Required On Stairs
Importance of Handrails on Stairs
Handrails on stairs are essential for several reasons. They provide a secure grip, support, and stability, allowing individuals to maintain their balance while traversing the steps. Whether it’s a residential staircase or a public facility, handrails offer a sense of security and confidence to users.
First and foremost, handrails enhance safety. They prevent slips, trips, and falls, which can lead to severe injuries. When ascending or descending stairs, people may lose their footing or accidentally lose balance. Handrails provide a physical barrier to hold onto, reducing the risk of accidents and providing a sense of reassurance.
In addition to safety, handrails also promote accessibility, making it easier for people with mobility limitations to navigate staircases. For those with disabilities or elderly individuals, stairs can be a significant obstacle. Handrails offer much-needed support, allowing them to climb or descend stairs with greater ease.
Moreover, handrails contribute to the overall aesthetics of the staircase. They can be designed to complement the surrounding decor, adding a touch of elegance and sophistication. Handrails come in various materials, such as wood, metal, or glass, allowing for customization to suit the style of the space.
Overall, handrails are a crucial component of stair design. They enhance safety, provide support, and promote accessibility. Whether in residential or commercial settings, incorporating handrails on stairs is essential for the well-being and comfort of users.
Factors to Consider When Determining Which Side to Put Handrail
Choosing the appropriate side to place a handrail on stairs requires careful consideration of several factors. Here are some key elements to keep in mind when determining the placement of the handrail:
- Stair Traffic Flow: Consider the direction in which people typically ascend or descend the stairs. The handrail should be located on the side that provides the most natural and intuitive support for users.
- Building Codes and Regulations: Check local building codes and regulations to ensure compliance. Some jurisdictions specify the minimum height, width, and location of handrails. These regulations are in place to enhance safety and accessibility standards.
- Stair Design and Layout: Evaluate the design and layout of the stairs. Determine if there are any obstructions, such as walls, columns, or other elements that may impact the placement of the handrail. The goal is to position the handrail in a way that is both functional and aesthetically pleasing.
- User Needs and Abilities: Consider the intended users of the stairs. If there are individuals with specific needs or disabilities, factor in their requirements when deciding on the handrail’s location. It’s important to ensure that the handrail is easily accessible and provides optimal support for all users.
- Ergonomics and Comfort: Pay attention to ergonomics and the natural range of motion for users’ hands and arms. The handrail should be positioned at a comfortable height and distance from the stairs to prevent strain or discomfort during use.
- Consistency: If there are multiple sets of stairs in a building or complex, it’s advisable to maintain consistency in handrail placement. This consistency helps users develop familiarity and muscle memory when navigating different staircases within the same space.
- Architectural Considerations: Take into account the architectural style and design of the building. The handrail should harmonize with the overall aesthetics and architectural features, blending seamlessly into the surroundings.
By carefully considering these factors, you can determine the optimal side to place the handrail on stairs. Remember, the goal is to prioritize safety, accessibility, and user comfort while adhering to building codes and regulations.
Building Codes and Regulations Regarding Handrail Placement
When it comes to handrail placement on stairs, it is essential to comply with building codes and regulations. These guidelines are in place to ensure safety and accessibility for both residential and commercial staircases. While specific requirements may vary depending on regional regulations, here are some general principles to keep in mind:
- Height: Building codes typically specify a minimum and maximum height for handrails. The handrail height is measured from the stair tread’s leading edge to the top of the handrail. Standard heights generally fall between 34 to 38 inches (86 to 96 cm).
- Clearance: Regulations specify the minimum clearance between the handrail and any adjacent wall or surface. This ensures there is enough space for users to grasp the handrail comfortably. The clearance requirement typically ranges from 1.5 to 2 inches (3.8 to 5.1 cm).
- Continuity: Handrails should run continuously along the entire length of the stairs, without interruptions or gaps, except at newel posts or intermediate support brackets.
- Grip Diameter: Codes often dictate the minimum and maximum diameter for handrails. These requirements ensure that the handrail can be securely held by users of various hand sizes and abilities. Common grip diameters usually range from 1.25 to 2 inches (3.2 to 5.1 cm).
- Handrail Extension: Handrails should extend horizontally beyond the top and bottom of the stairs. The extension typically ranges from 12 to 18 inches (30 to 46 cm) beyond the first and last step. This allows users to have a firm grip when approaching or departing the stairs.
- Structural Strength: Handrails must be securely attached to the supporting structure of the stairs. They should be able to withstand a specific amount of force without becoming loose or detached.
It is crucial to consult local building codes and regulations specific to your region to ensure compliance. Building inspectors or professionals experienced in stair design can provide guidance and ensure that your handrail placement adheres to the necessary standards.
By staying informed about building codes and regulations, you can create a safe and accessible staircase that meets the required standards while enhancing the overall functionality and aesthetics of the space.
Considerations for Left Hand or Right Hand Dominance
When determining the side to put the handrail on stairs, considering left hand or right hand dominance can be an important factor. Since most individuals have a dominant hand, placing the handrail on the side that aligns with their dominance can enhance comfort and usability.
Here are some considerations for left-hand or right-hand dominance when determining handrail placement:
- Dominant Hand Usage: Observe the users who are likely to frequently navigate the stairs. Take note of their dominant hand, which they naturally use for daily tasks and activities. Placing the handrail on their dominant hand side can provide a sense of familiarity and ease of use.
- User Comfort: Taking into account the comfort of the majority of users is crucial. While it is not possible to cater to everyone’s hand dominance, considering the comfort and convenience of the dominant hand users can make a significant difference in their overall experience.
- User Feedback: If possible, gather feedback from potential users or residents of the building to determine their hand dominance preference. This feedback can help inform your decision-making process and ensure that the majority of users are satisfied with the handrail placement.
- Multi-Handed Use: Keep in mind that some people may use both hands when gripping the handrail. In such cases, placing the handrail on one specific side might be less critical; however, it is still advisable to consider the dominant hand for the majority of users.
- User Adaptation: Even if the handrail is placed on the non-dominant hand side, users can often adapt to using it comfortably over time. The goal is to strike a balance between accommodating dominant hand users and facilitating a smooth transition for non-dominant hand users.
While considering left hand or right hand dominance for handrail placement is essential, it’s important to remember that the primary focus should always be safety, accessibility, and compliance with building codes and regulations. Strive to find a solution that caters to the majority of users while adhering to these fundamental principles.
By taking into account hand dominance, you can enhance the usability and user experience of the handrail, making the stairs more comfortable and accessible for a wide range of individuals.
Always install the handrail on the side of the stairs where there is the most space and where it can be easily gripped for support. This is typically the side with the wall, but consider the layout and accessibility for all users.
Read more: How To Install Handrails On Stairs
Safety and Accessibility Considerations
When determining the placement of handrails on stairs, it is crucial to consider both safety and accessibility factors. Ensuring that the handrails meet the needs of all users, including those with disabilities or mobility limitations, is of utmost importance. Here are some key considerations in terms of safety and accessibility:
- Height and Grip: The height of the handrail should be ergonomic, allowing users to comfortably grip it while maintaining a natural posture. The handrail should be within reach of individuals with varying heights and assist in maintaining balance and stability throughout the staircase ascent or descent.
- Non-Slip Surface: The handrail should have a non-slip surface to prevent accidental slipping and provide a firm grip for users. Adding a texture or coating to the handrail can enhance friction and ensure a secure grasp, even in wet or slippery conditions.
- Contrast and Visibility: Ensure that the handrail stands out visually from the surrounding environment to aid individuals with visual impairments. A high contrast color between the handrail and the adjacent walls or surroundings can help users identify and locate the handrail more easily.
- Continuous and Smooth: Handrails should be continuous, without breaks or interruptions, along the entire length of the stairs. This ensures that users can maintain a consistent grip and support throughout the entire staircase. Additionally, ensure that the handrail is smooth, without any sharp edges or protrusions that could pose a risk of injury.
- Clearance and Accessibility: Leave sufficient clearance between the handrail and the wall or any other obstructions to accommodate a wide range of hand sizes and provide ease of use. Additionally, consider the space available for individuals with mobility aids, such as walkers or wheelchairs, to easily maneuver alongside the handrail.
- Lighting: Adequate lighting is crucial to ensure visibility and safety on the stairs. Install proper lighting fixtures that evenly illuminate the staircase and the handrail, making it easier for users to see and grip the handrail, particularly in low-light conditions.
- Accessible Alternative: In some cases, it may be necessary to provide an accessible alternative, such as a second handrail on the opposite side or a grab bar, to accommodate individuals with specific mobility needs. Consult accessibility guidelines to ensure compliance with such requirements.
By prioritizing safety and accessibility considerations in handrail placement, you can create a staircase that welcomes and accommodates users of all abilities, ensuring a safe and inclusive environment for everyone.
Common Handrail Placement Practices
While specific handrail placement can vary based on factors such as building design, user needs, and local regulations, there are several common practices that can guide handrail placement on stairs. Here are some widely followed handrail placement practices:
- Inside or Outside: Handrails are typically placed on the inside of the staircase, along the side closest to the wall. This allows for easy access and provides support and stability while ascending or descending the stairs.
- Consistent Side: Maintaining consistency in handrail placement throughout a building or space is important for user familiarity and ease of navigation. If there are multiple sets of stairs, try to position the handrail on the same side for all staircases.
- Clearance from the Wall: The handrail should be positioned with sufficient clearance from the adjacent wall. This allows for a comfortable grip and prevents obstructions that may hinder users from grasping the handrail fully.
- Height and Handrail Extension: The handrail should be set at a comfortable height, typically between 34 to 38 inches (86 to 96 cm) from the stair tread’s leading edge. The handrail should also extend beyond the first and last step by 12 to 18 inches (30 to 46 cm) to provide adequate support during entry and exit.
- Continuous and Smooth: Handrails should run continuously along the entire length of the stairs, smoothly transitioning between any turns or landings. This ensures a consistent grip and support for users throughout the entire staircase.
- Visible and Contrasting: Make sure the handrail stands out visually from the surrounding environment by using contrasting colors or materials. This improves visibility and enables users to easily locate and grasp the handrail, particularly for those with visual impairments.
- Adhering to Building Codes: Always consult local building codes and regulations to ensure compliance with handrail placement requirements. Consider factors such as minimum and maximum handrail height, clearance, and tangential space requirements to ensure the handrail design meets the necessary standards.
It is crucial to remember that while these practices provide general guidance, the specific handrail placement should be tailored to the unique requirements of the building, its users, and any applicable accessibility guidelines or regulations.
Consulting with building professionals, architects, or relevant authorities can help ensure that the handrail placement aligns with safety, accessibility, and building code requirements, effectively enhancing the functionality and usability of the staircase.
How to Choose the Right Side for Handrail Placement
Choosing the right side for handrail placement on stairs requires careful consideration of various factors. By following these steps, you can make an informed decision that prioritizes safety, accessibility, and user comfort:
- Consider User Dominance: Take into account the dominant hand of the majority of users who will be navigating the stairs. Placing the handrail on the dominant hand side can enhance comfort and usability for the majority of users.
- Observe Traffic Flow: Analyze the direction in which people typically ascend or descend the stairs. Identify the side that aligns with the natural flow of traffic. Placing the handrail on this side will provide intuitive support and enhance user experience.
- Evaluate Stair Design: Assess the layout and design of the stairs, including any obstructions such as walls, columns, or architectural features. Choose the side that allows for smooth handrail placement without hindering accessibility or compromising the aesthetics of the space.
- Consult Building Codes: Research and understand the local building codes and regulations related to handrail placement. Ensure compliance with the minimum height, clearance, and other specified requirements to guarantee the handrail meets safety and accessibility standards.
- Consider User Needs: Think about the specific needs of the users who will frequently use the stairs. Take into account any individuals with mobility limitations or disabilities. Place the handrail on the side that provides optimal support and ease of use for these individuals.
- Seek User Feedback: If possible, gather feedback from potential users or residents of the building. Consider their preferences and input regarding handrail placement. While it might not be possible to accommodate everyone, incorporating user feedback can help make an informed decision.
- Balance Safety and Aesthetics: Find a balance between ensuring the handrail provides maximum safety while complementing the overall aesthetics of the staircase. Choose materials, colors, and design elements that harmonize with the surrounding environment and make the handrail visually appealing.
By carefully considering these factors, you can choose the right side for handrail placement on stairs. Remember to prioritize safety, accessibility, and compliance with building codes and regulations to create a stairway that is functional, user-friendly, and visually appealing.
Conclusion
Handrails on stairs play a vital role in ensuring safety, accessibility, and user comfort. When determining which side to place the handrail, it is important to consider several factors, including user dominance, stair traffic flow, building codes and regulations, stair design, and user needs. By carefully evaluating these considerations, you can make an informed decision that enhances the functionality and aesthetics of the staircase.
Building codes and regulations provide essential guidelines for handrail placement, including height, clearance, and structural requirements. It is crucial to adhere to these standards to create a safe and accessible environment for all users.
Catering to left hand or right hand dominance can contribute to user comfort and familiarity. Considering the needs of the majority of users can help determine the best placement for the handrail. Additionally, accommodating users with specific mobility requirements or disabilities ensures inclusivity in the design process.
Safety and accessibility considerations are paramount when installing handrails on stairs. The handrail should be at an ergonomic height, have a non-slip surface, and offer a comfortable grip. It should be visually contrasting and prominent, providing clear guidance for users. Consistency in handrail placement throughout a building or space fosters user familiarity and ease of navigation.
By carefully considering these factors, striking a balance between safety, accessibility, and aesthetics can be achieved. Working in compliance with building codes and taking user feedback into account helps ensure that the handrail placement meets the needs of the users and enhances their overall experience.
In conclusion, handrail placement on stairs is a crucial aspect of staircase design. By considering the various factors discussed in this article, you can create a safe, accessible, and visually appealing staircase that provides support and enhances the overall usability for all individuals using the stairs.
Frequently Asked Questions about Which Side Of Stairs To Put Handrail
Was this page helpful?
At Storables.com, we guarantee accurate and reliable information. Our content, validated by Expert Board Contributors, is crafted following stringent Editorial Policies. We're committed to providing you with well-researched, expert-backed insights for all your informational needs.
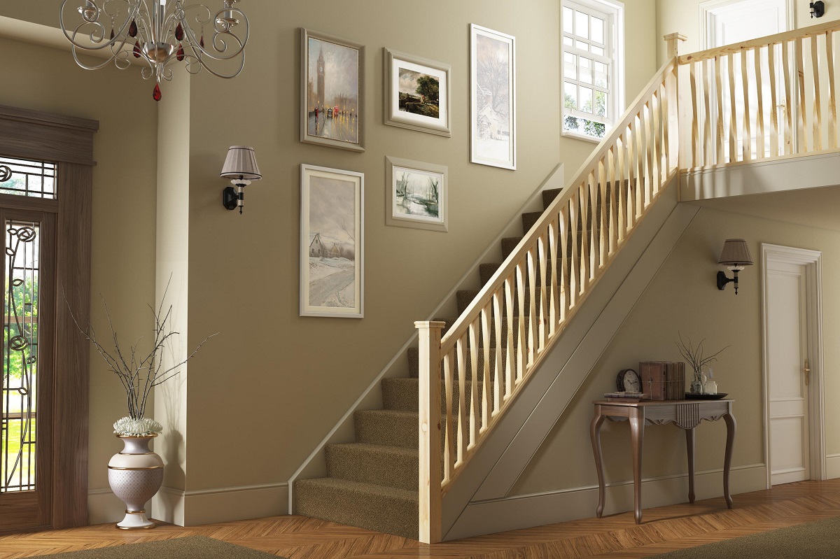
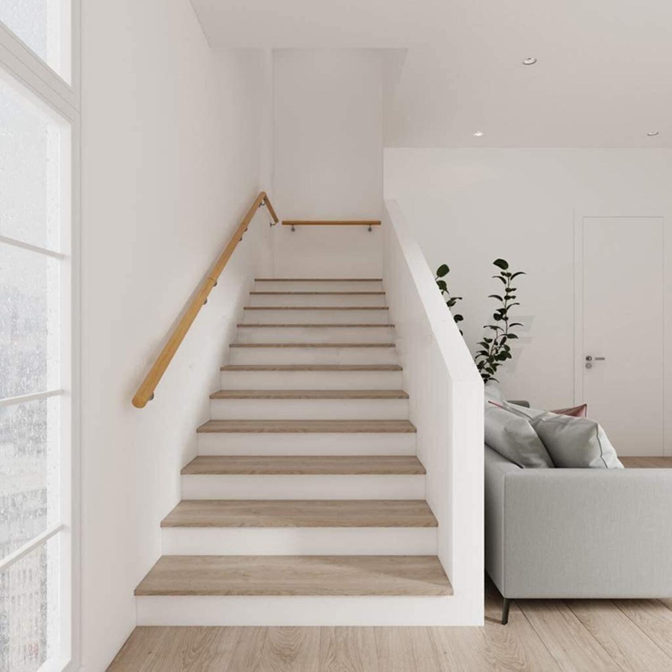

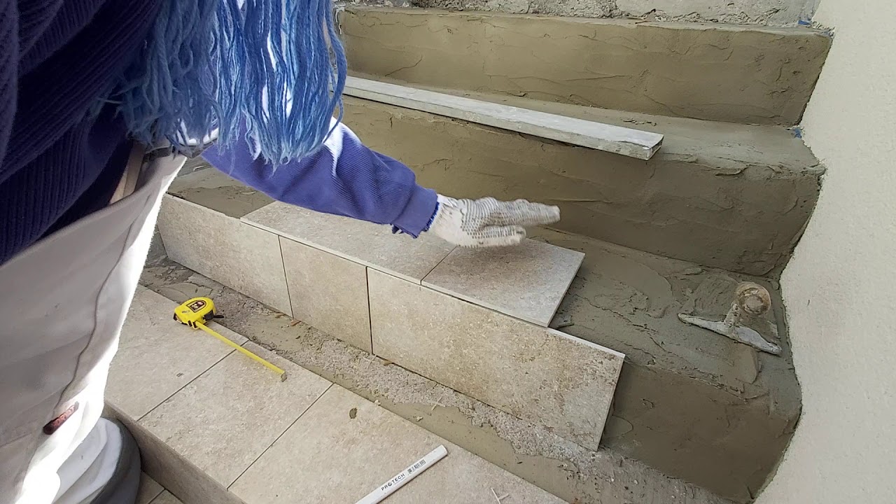

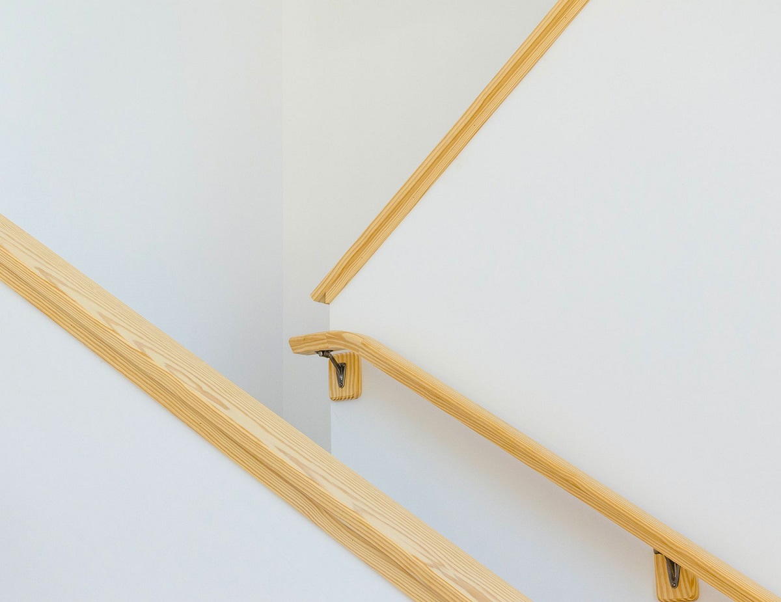

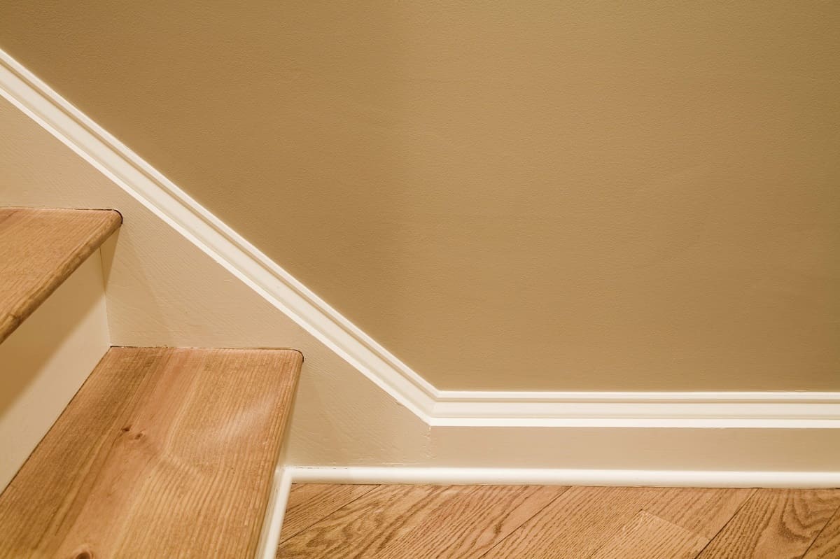


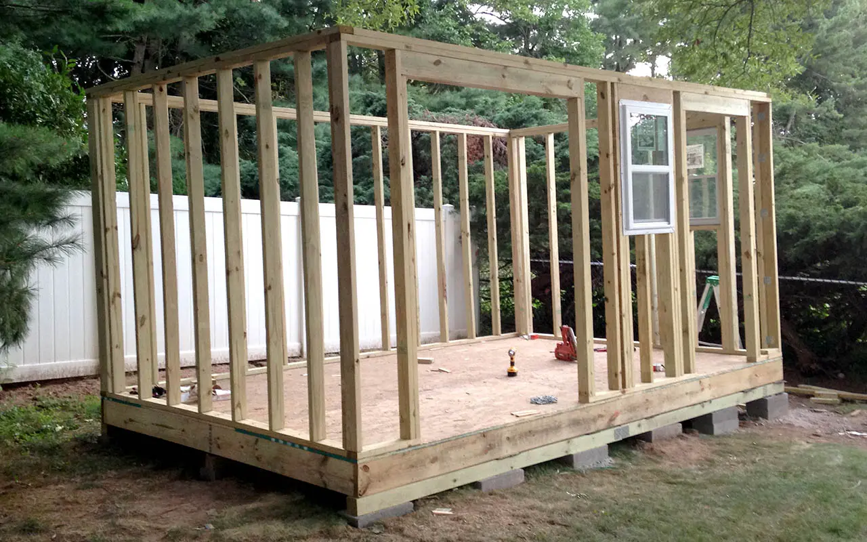
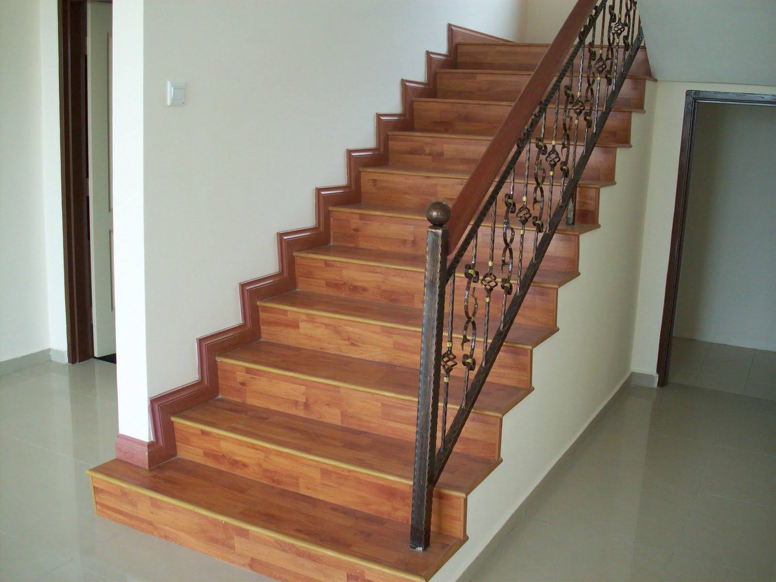
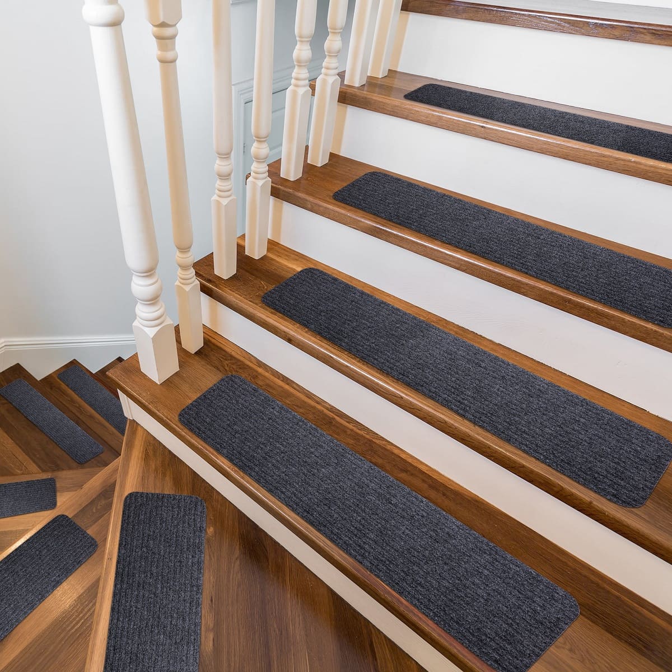


0 thoughts on “Which Side Of Stairs To Put Handrail”