Home>diy>Architecture & Design>How To Design A Duplex House
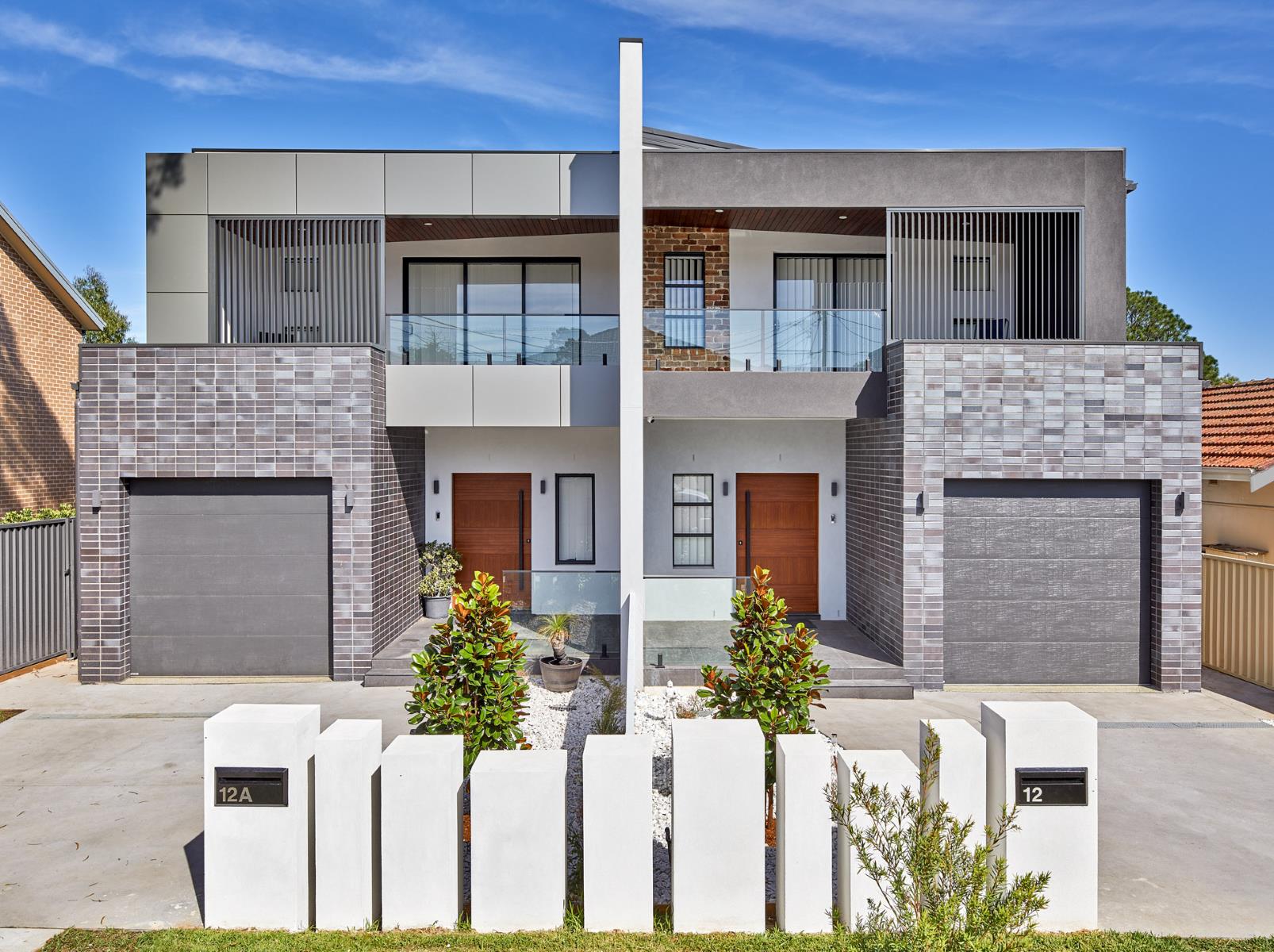

Architecture & Design
How To Design A Duplex House
Modified: October 20, 2024
Learn how to design a stunning duplex house with our expert tips and techniques in architecture design. Create your dream home today!
(Many of the links in this article redirect to a specific reviewed product. Your purchase of these products through affiliate links helps to generate commission for Storables.com, at no extra cost. Learn more)
Introduction
Designing a duplex house is an exciting and complex endeavor that requires careful planning and consideration. A duplex house offers the unique opportunity to create two separate living spaces within a single structure, making it an ideal choice for multi-generational families, investors, or those who simply desire the flexibility of having an additional dwelling unit.
In this article, we will explore the step-by-step process of designing a duplex house, from understanding your needs and preferences to finalizing the design. Whether you’re a homeowner looking to build your dream duplex or an architect seeking inspiration, this guide will provide you with valuable insights to help you create a functional and aesthetically pleasing duplex house.
Throughout the design process, it’s essential to strike a balance between practicality and creativity. Paying attention to every detail, from the floor plan to the finishing touches, will ensure that your duplex house meets your requirements and satisfies your design aspirations.
So, let’s dive into the world of architectural design and discover how to create a stunning duplex house that reflects your lifestyle and maximizes the potential of the space.
Key Takeaways:
- Designing a duplex house involves defining needs, setting a budget, choosing the right professionals, and considering structural design, functional spaces, utilities, materials, aesthetics, natural lighting, storage, outdoor spaces, sustainability, and finalizing the design.
- The process of designing a duplex house is a comprehensive journey that balances practicality and creativity, emphasizing the importance of functionality, aesthetics, sustainability, and collaboration with professionals to bring the vision to life.
Read more: What Is A Duplex Home?
Step 1: Define Your Needs and Preferences
The first step in designing a duplex house is to clearly define your needs and preferences. Understanding your goals and requirements upfront will guide the entire design process and help you create a space that aligns with your lifestyle.
Start by assessing how you envision using the duplex house. Are you planning to live in one unit and rent out the other? Will it be occupied by multiple generations of your family? Or do you simply want the flexibility of having an additional living space for guests or a home office?
Consider the number of bedrooms and bathrooms you require, the size of the living areas, and any specific features or amenities you want to incorporate. Think about your daily routine and how the layout of the duplex can enhance functionality and convenience.
Furthermore, take into account your aesthetic preferences. Are you drawn to modern or traditional designs? Do you prefer an open-concept layout or more defined rooms? Consider factors such as the exterior facade, interior finishes, and overall architectural style.
It’s also essential to anticipate future needs. While designing a duplex house, think about how your requirements may change over time. Allow for flexibility in the design to accommodate potential lifestyle changes or evolving family dynamics.
Lastly, consider any specific zoning or building regulations that may apply to your location. Familiarize yourself with the local codes and restrictions to ensure your design is compliant and feasible within the given parameters.
By clearly defining your needs and preferences at the beginning of the design process, you lay a solid foundation for creating a duplex house that meets your expectations and adds value to your life.
Step 2: Determine Your Budget
One of the most crucial aspects of designing a duplex house is determining your budget. Your budget will not only influence the size and complexity of the project but will also help you make informed decisions throughout the design process.
Begin by assessing your financial resources and determining how much you are willing to invest in the construction of the duplex house. Consider factors such as your savings, available loans, and any additional funding sources you may have.
Next, break down your budget into different categories, including construction costs, architectural and design fees, permits, and other miscellaneous expenses. Allocating a specific budget to each category will help you prioritize your spending and ensure that you stay within your means.
It’s important to be realistic about your budget and consider all potential expenses. Consult with professionals such as architects, contractors, and lenders to get a better understanding of the costs involved in designing and building a duplex house in your area.
Keep in mind that there may be additional costs associated with site preparation, landscaping, furniture, and appliances. By accounting for these expenses in your budget, you can avoid unexpected financial strain during the construction process.
Remember that while it’s tempting to aim for luxurious finishes and high-end materials, it’s crucial to strike a balance between your design aspirations and your budget constraints. Prioritize essential features and invest in areas that will have the most significant impact on your daily life and the overall value of the property.
Throughout the design process, track your expenses and regularly reassess your budget. This will help you make necessary adjustments and avoid any potential budget overruns.
By determining your budget early on and being mindful of your financial limitations, you can create a realistic and achievable plan for designing your duplex house.
Step 3: Choose the Right Architect or Designer
Choosing the right architect or designer is a crucial step in the process of designing a duplex house. Their expertise and experience will play a significant role in bringing your vision to life and ensuring that the final design meets your requirements.
Start by researching and compiling a list of architects or designers who specialize in residential projects, specifically duplex houses. Look for professionals with a portfolio that aligns with your design preferences and has a track record of successful projects.
Once you have a shortlist, schedule initial consultations with each architect or designer. During these meetings, discuss your vision, goals, and budget. Pay attention to how well they listen and understand your needs, as effective communication is key throughout the design process.
Ask about their design process, their approach to sustainable design, and their experience in working with clients on duplex projects. Inquire about the extent of their involvement in the construction phase and their ability to manage the project to ensure smooth execution.
It’s also essential to evaluate the architect or designer’s communication style and professionalism. You should feel comfortable working with them and confident in their ability to translate your ideas into a cohesive design.
Request references from past clients and take the time to contact them for feedback on their experience working with the architect or designer. This will give you valuable insights into their expertise, reliability, and overall satisfaction with the final result.
Consider the architect or designer’s fees and how they structure their billing. Ensure that their services align with your budget and discuss any potential additional expenses that may arise during the design and construction process.
Ultimately, trust your instincts and choose an architect or designer who not only demonstrates technical proficiency but also shares your passion for creating a beautiful and functional duplex house.
By selecting the right professional for your project, you can collaborate effectively and confidently navigate the design process, leading to a successful outcome for your duplex house.
Step 4: Select a Suitable Site
The location of your duplex house is a crucial factor that will greatly impact its overall design and functionality. Selecting a suitable site requires careful consideration of various factors to ensure that your duplex house integrates harmoniously with its surroundings.
Start by assessing the size, shape, and topography of potential sites. Consider whether the site can accommodate the desired footprint of your duplex house, including any outdoor spaces such as gardens or patios.
Next, evaluate the neighborhood and the amenities it offers. Consider factors such as proximity to schools, shopping centers, parks, and public transportation. Choosing a location that caters to your lifestyle and provides convenience will enhance the overall appeal and functionality of your duplex house.
Take into account the orientation of the site and the availability of natural light throughout the day. A well-oriented site can maximize natural lighting, improve energy efficiency, and create a pleasant living environment.
Consider any potential challenges or constraints associated with the site, such as zoning restrictions, utility connections, or environmental factors. Ensure that the site is suitable for the type of construction you have in mind and that it meets all necessary regulatory requirements.
Consult with professionals such as surveyors, civil engineers, and architects to assess the site’s suitability and any potential issues that may arise during the construction process. Their expertise will help you make informed decisions and can guide you in selecting the most suitable site for your duplex house.
Lastly, consider the long-term value and potential resale value of the site. Evaluate the market demand and growth potential of the area to ensure that your investment in the site will yield favorable returns in the future.
By thoroughly evaluating and selecting a suitable site for your duplex house, you can lay the foundation for a successful design that integrates seamlessly with its surroundings and meets your needs for years to come.
Read more: What Is Printer Duplexing
Step 5: Develop a Floor Plan
The floor plan is the blueprint of your duplex house, outlining the spatial organization and functional layout of each unit. Developing a well-thought-out floor plan is essential to optimize the utilization of space and ensure the smooth flow of movement within each unit.
Begin by considering the overall layout and zoning requirements of your duplex house. Determine how you want to divide the space between the two units, whether symmetrically or asymmetrically. Consider factors such as privacy, noise isolation, and the potential for shared spaces.
Design the entry points for each unit, ensuring convenient access for both residents and visitors. Consider the placement of staircases, hallways, and corridors to maximize efficiency and minimize wasted space.
When designing the individual units, prioritize functionality and practicality. Allocate spaces for bedrooms, bathrooms, living areas, kitchens, and dining spaces in a way that provides ample room for daily activities and promotes a comfortable living environment.
Consider the size and placement of windows and doors to maximize natural light, ventilation, and views.
Allow for flexibility in the floor plan to accommodate any future modifications or renovations that may be desired.
Furthermore, take into account any specific needs or preferences of the occupants. If you are designing the duplex for multi-generational living, consider incorporating features such as separate entrances, accessible design elements, or adaptable spaces.
Work closely with your architect or designer to translate your vision into the floor plan. Utilize technology such as 3D modeling software to visualize the layout and make modifications as needed.
Regularly review and refine the floor plan to ensure that it meets your requirements and addresses any design challenges that may arise. Consider seeking input from future occupants or potential residents to ensure the design caters to their needs as well.
By developing a well-designed and practical floor plan, you can optimize the functionality of your duplex house and create a comfortable and livable space for all occupants.
Step 6: Consider the Structural Design
When designing a duplex house, it’s essential to consider the structural design to ensure a safe and durable construction. The structural design involves planning and engineering the skeleton of the building, including the foundation, load-bearing walls, columns, beams, and roof system.
Start by consulting a structural engineer early in the design process. They will assess the site conditions, soil stability, and any potential challenges that may impact the structural integrity of the duplex house.
The structural design should be tailored to the specific needs and requirements of your duplex house. Consider factors such as the number of floors, ceiling heights, and the layout of each unit. Collaborate with the structural engineer to determine the most suitable structural system, whether it’s reinforced concrete, steel frame, or a combination of both.
Ensure that the structural design complies with all local building codes and regulations. Structural elements should be designed to withstand the expected loads and forces that the duplex house may encounter, including wind, seismic activity, and the weight of the construction materials and occupants.
Consider incorporating any specific design features or architectural elements that may impact the structural design. For example, large windows, balconies, or cantilevered spaces may require additional support and careful engineering.
Collaboration between the architect, designer, and structural engineer is crucial to ensure the seamless integration of the structural design with the overall design concept of the duplex house.
Regular communication and coordination throughout the design process will help address any potential conflicts or design challenges that may arise. It is also important to keep in mind the costs associated with the structural design and ensure it aligns with your budget.
By considering the structural design early on and working closely with professionals, you can ensure that your duplex house is structurally sound, safe, and built to withstand the test of time.
Step 7: Incorporate Functional Spaces
When designing a duplex house, it’s crucial to prioritize the incorporation of functional spaces that cater to the needs and lifestyle of the occupants. Functional spaces are areas within the duplex that serve specific purposes and enhance the overall functionality and livability of the house.
Start by identifying the essential functional spaces required for each unit. This may include bedrooms, bathrooms, kitchens, living areas, dining spaces, and home offices. Consider the number of occupants and their preferences to determine the appropriate size and layout of each space.
Ensure that each functional space is designed with careful attention to ergonomics and convenience. Adequate space for movement, storage, and furniture arrangement should be considered to create a comfortable living environment.
Plan for flexibility in the use of functional spaces. Consider incorporating multipurpose rooms that can serve dual functions, such as a guest bedroom that can be transformed into a home office when needed or a dining area that can double as a workspace.
Pay attention to the spatial flow between functional spaces. Ensure that there is a logical and intuitive arrangement that allows for easy movement and provides clear circulation paths throughout the duplex.
Consider the need for privacy in certain areas, such as bedrooms and bathrooms. Incorporate design elements that provide separation and create a sense of privacy while maintaining a cohesive design aesthetic.
Additionally, think about incorporating special-purpose spaces that can add value and enhance the functionality of the duplex. This may include a dedicated laundry room, a mudroom for storing outdoor gear, or a home gym area.
Collaborate closely with your architect or designer to ensure that each functional space is integrated seamlessly into the overall design concept of the duplex house. They can provide valuable insights and expertise in optimizing the layout and utilization of these spaces.
By incorporating well-designed and functional spaces, you can create a duplex house that not only meets the needs and requirements of the occupants but also enhances their daily living experience.
Step 8: Plan for Utilities and Services
Planning for utilities and services is a crucial step in the design process of a duplex house. It involves considering the necessary infrastructure and systems to ensure the functioning and comfort of both units.
Start by assessing the availability and access to essential utilities such as water, electricity, and gas. Determine the best locations for utility connections and plan the routing of pipes and wires to efficiently supply each unit with the required services.
Consider the placement of electrical outlets, switches, and light fixtures to provide adequate lighting and power throughout the duplex. Collaborate with an electrical engineer or contractor to ensure compliance with electrical codes and safety standards.
Plan for heating, ventilation, and air conditioning (HVAC) systems to maintain a comfortable indoor environment. Assess the most suitable HVAC system for your duplex, considering factors such as energy efficiency, cost-effectiveness, and zoning requirements for each unit.
Think about the plumbing system and the placement of fixtures, including sinks, toilets, showers, and bathtubs. Plan for efficient water distribution and consider incorporating water-saving features such as low-flow fixtures and rainwater harvesting systems.
Include provisions for waste management, such as the placement of garbage bins and recycling areas. Consider the design and location of utility rooms or closets for housing mechanical equipment, water heaters, and storage for maintenance tools and supplies.
Incorporate technology infrastructure into the design, such as provisions for internet and cable connections. Ensure that you allocate appropriate spaces for routers, modems, and wiring to enable seamless connectivity throughout the duplex.
Collaborate with professionals such as plumbers, electricians, and HVAC specialists to ensure that the design adequately accounts for the necessary utilities and services. Their expertise will help you make informed decisions and avoid potential issues during the construction phase.
By thoughtfully planning for utilities and services, you can create a duplex house that provides comfort, efficiency, and convenience for the occupants of both units.
When designing a duplex house, consider creating separate entrances and outdoor spaces for each unit to provide privacy and a sense of individuality for the residents.
Read more: What Is A Duplexer On A Printer
Step 9: Select Materials and Finishes
Selecting the right materials and finishes is a crucial step in the design process of a duplex house. The materials you choose will not only impact the aesthetic appeal of the house but also its durability, maintenance requirements, and overall comfort.
Start by considering the exterior materials of the duplex. Choose materials that are suitable for the climate and the architectural style you desire. Options include brick, stone, wood, stucco, vinyl siding, or a combination of different materials. Consider factors such as longevity, maintenance, and cost when making your choices.
Next, focus on the interior finishes. Begin with the walls, considering options such as paint, wallpaper, or textured finishes. Determine the color scheme for each unit and how it will complement the overall design concept.
Select flooring materials that are not only aesthetically pleasing but also durable and practical. Choices may include hardwood, tile, laminate, or carpet. Consider factors such as durability, ease of maintenance, and the level of comfort required in different areas of the duplex.
Consider the materials for doors and windows, ensuring that they are energy-efficient, secure, and functionally suitable for each unit. Explore options such as wood, fiberglass, or vinyl for doors and various window materials such as aluminum, wood, or vinyl frames.
For the kitchens and bathrooms, select materials for countertops, cabinets, and fixtures that are both visually appealing and functional. Choose materials such as granite, quartz, or solid surface for countertops, and consider the style and finish of cabinets and plumbing fixtures.
Lighting fixtures and hardware are the finishing touches that can enhance the overall design of the duplex. Select lighting fixtures that provide the desired ambiance and functionality for each space. Consider the style, finish, and scale of the fixtures to complement the interior design.
Lastly, ensure that all selected materials and finishes comply with relevant industry standards and codes. Consult with professionals such as architects, interior designers, or contractors to ensure that your choices meet safety and regulatory requirements.
By carefully selecting materials and finishes, you can create a duplex house that balances aesthetics and functionality, resulting in a visually pleasing and comfortable living environment for both units.
Step 10: Focus on Aesthetics
When designing a duplex house, paying attention to aesthetics is essential to create a visually pleasing and cohesive living space. The aesthetic choices you make will greatly influence the atmosphere and overall appeal of your duplex.
Consider the overall design style or theme you want to achieve. Whether it’s modern, traditional, minimalist, or eclectic, ensure that your design choices align with your vision. This includes selecting appropriate colors, textures, and decorative elements throughout the duplex.
Start with the exterior of the duplex. Choose a color scheme and materials that complement the architectural style and blend harmoniously with the surrounding area. Pay attention to the details, such as the trim, roof design, and landscaping, to enhance the curb appeal and create a welcoming entrance.
Moving to the interior, select a cohesive color palette that flows naturally from one room to another. Consider the tone and mood you want to create within each unit and choose colors and finishes accordingly. Use color psychology to create a desired ambiance, such as warm and inviting tones for living areas or calming shades for bedrooms.
Consider the use of texture to add visual interest and depth to the interior design. Incorporate materials such as exposed brick, wood paneling, textured wallpapers, or patterned tiles to create focal points and enhance the overall aesthetic appeal of the duplex.
Choose furniture and accessories that complement the overall design style and create a harmonious balance between aesthetics and functionality. Consider the scale and proportion of furniture in relation to the size of each space to ensure a comfortable and well-planned layout.
Integrate decorative elements and artwork that reflect your personal style and add personality to the duplex. This may include paintings, sculptures, photographs, or decorative lighting fixtures. These elements will contribute to the overall ambiance and give each unit a unique and personalized touch.
Lastly, ensure that your design choices remain timeless and enduring. Consider future trends and the longevity of the design, as you want your duplex to withstand the test of time and remain visually appealing for years to come.
By focusing on aesthetics, you can create a duplex house that is not only visually pleasing but also reflects your personal style and creates a welcoming and comfortable living environment for both units.
Step 11: Embrace Natural Lighting
Natural lighting can truly transform the ambiance and functionality of a duplex house. By incorporating and maximizing natural light, you can create a brighter, more inviting living space while reducing the need for artificial lighting during the daytime. Here are some steps to embrace natural lighting in your duplex design:
1. Orientation: Consider the orientation of the duplex on the site. Optimize the placement of windows and openings to allow for maximum sunlight penetration. South-facing windows typically receive the most sunlight, while north-facing windows provide a more even and constant light source throughout the day.
2. Window Placement: Strategically position windows and glass doors to capture natural light from different angles. This will create a well-lit and airy atmosphere within each unit. Additionally, consider the size and scale of windows to ensure a balance between daylight and privacy.
3. Skylights and Light Tubes: Incorporating skylights or light tubes can introduce natural light from above, especially in spaces without direct access to exterior walls. These features can illuminate interiors such as stairwells, hallways, and even bathrooms, creating a bright and open atmosphere.
4. Open Floor Plan: Designing an open floor plan can help facilitate the flow of natural light throughout the duplex. By minimizing internal walls, light can penetrate deeper into the living spaces, creating an interconnected and well-lit environment.
5. Window Treatments: Choose window treatments that allow flexibility in controlling the amount of light. Sheer curtains, blinds, or shades can provide privacy while still allowing natural light to filter in. Consider light-colored or translucent materials to maximize the diffusion of light.
6. Reflective Surfaces: Incorporate reflective surfaces such as mirrors, glass, or light-colored finishes to bounce and amplify natural light within the duplex. This will help distribute light evenly throughout the space and create a sense of brightness.
7. Outdoor Spaces: Develop outdoor areas such as balconies, terraces, or patios as extensions of the living spaces. By incorporating large windows or sliding glass doors, you can blur the boundaries between indoors and outdoors, allowing natural light to flood into the interior.
8. Interior Layout: Consider the function and arrangement of rooms within each unit to make the most of natural light. Place frequently used areas, such as living rooms and kitchens, closer to windows, while positioning bedrooms and bathrooms towards the back of the unit to ensure privacy.
By embracing natural lighting, you can enhance the overall comfort, energy efficiency, and aesthetic appeal of your duplex house. The integration of daylight not only creates a connection with the outdoors but also has a positive impact on the well-being and mood of the occupants.
Step 12: Add Creative Storage Solutions
Effective storage solutions are essential in a duplex house to maximize space utilization and maintain a clutter-free living environment. By incorporating creative storage options, you can ensure that each unit has ample room for belongings while enhancing the functionality and organization of the space.
1. Utilize Vertical Space: Take advantage of vertical space by incorporating floor-to-ceiling storage units or installing shelves and cabinets that extend upward. This allows for more storage without sacrificing valuable floor space.
2. Customized Built-ins: Consider custom-built storage solutions that are tailored to the specific needs of each unit. Built-in shelving, closets, and cabinetry can be designed to fit seamlessly into the layout while providing ample storage for clothes, books, and other items.
3. Multi-Functional Furniture: Opt for furniture pieces that serve dual purposes, such as sleeper sofas with built-in storage compartments or ottomans with hidden storage space. These multi-functional pieces can help maximize storage in smaller areas while serving their intended functional purposes.
4. Under-Stair Storage: If your duplex has a staircase, consider utilizing the space underneath for storage. This can be achieved by incorporating built-in drawers, shelves, or cabinets, providing a practical and efficient storage solution.
5. Creative Wall Space: Make use of empty wall space by installing hooks, racks, or pegboards for hanging and organizing items such as coats, bags, and kitchen utensils. This frees up valuable floor and countertop space while keeping everyday essentials within easy reach.
6. Exploit Nooks and Crannies: Identify unused or awkward spaces such as alcoves, corners, or underutilized nooks and transform them into functional storage areas. Install customized shelving, cabinets, or floating shelves to make the most of these areas.
7. Clever Cabinet and Drawer Designs: Optimize storage within cabinets and drawers by incorporating smart design features such as pull-out shelves, dividers, or organizers. These can help maximize space and improve accessibility, making it easier to find and retrieve items.
8. Outdoor Storage: If you have outdoor space such as a garden or patio, consider incorporating storage solutions such as sheds or storage benches. These allow for the safekeeping of outdoor tools, furniture, or recreational equipment.
Remember to assess the specific storage needs of each unit and incorporate solutions that cater to the lifestyle and requirements of the occupants. Collaborating with an interior designer or storage specialist can provide valuable insights and expertise in optimizing storage space.
By adding creative storage solutions, you can make the most of the available space in your duplex house, keeping it organized and visually appealing while ensuring functionality for everyday living.
Read more: How To Add A Porch To Your House
Step 13: Enhance Outdoor Spaces
Enhancing outdoor spaces is a critical step in designing a duplex house that promotes relaxation, entertainment, and a connection with nature. By creating inviting and functional outdoor areas, you can extend the living space beyond the confines of the interior and maximize the enjoyment of both units.
1. Define Outdoor Zones: Determine how you want to use the outdoor spaces and divide them into specific zones. This may include areas for dining, lounging, gardening, or recreation. Clearly defining these zones will help create a cohesive and organized outdoor layout.
2. Patios and Decks: Design comfortable and well-designed patios or decks that serve as an extension of the living area. Consider materials such as wood, composite, or stone that are durable and visually appealing. Incorporate seating, dining areas, and outdoor furniture to encourage outdoor relaxation and entertainment.
3. Landscaping: Pay attention to landscaping to create a visually appealing and well-maintained outdoor environment. Incorporate plants, flowers, and trees that are suitable for the local climate. Consider factors such as color, texture, and fragrance to enhance the ambiance and create a serene atmosphere.
4. Privacy and Screening: Consider the privacy needs of each unit and incorporate appropriate screening elements. This can be achieved through strategic placement of plants, trellises, or fencing to create a sense of separation and privacy while maintaining a visually pleasing outdoor space.
5. Lighting: Install outdoor lighting to extend the usability of the outdoor spaces during evenings and enhance the overall ambiance. Utilize a combination of ambient, task, and accent lighting to create a warm and inviting atmosphere.
6. Outdoor Cooking and Dining: Consider incorporating outdoor cooking and dining areas such as a barbecue grill or an outdoor kitchen. This allows for enjoyable al fresco dining and entertaining, expanding the possibilities for culinary experiences.
7. Play and Recreation: If space allows, design areas for outdoor play and recreation. This may include a dedicated play area for children, a swimming pool, a sports court, or a designated space for hobbies such as gardening or yoga.
8. Green Initiatives: Consider incorporating sustainable and eco-friendly elements into the outdoor spaces. This may include rainwater harvesting systems, drought-tolerant landscaping, or sustainable materials for hardscape features. It not only benefits the environment but also adds value to your duplex house.
By enhancing the outdoor spaces of your duplex house, you can create inviting and functional areas that promote relaxation, entertainment, and a connection with nature. Pay attention to the specific needs and preferences of the occupants to create outdoor spaces that cater to their lifestyle and enhance their overall living experience.
Step 14: Create a Sustainable Design
Creating a sustainable design for your duplex house is not only environmentally responsible but also offers long-term benefits in terms of energy efficiency and cost savings. By integrating sustainable design principles, you can reduce the environmental impact of your duplex while creating a healthier and more efficient living space.
1. Energy Efficiency: Consider energy-efficient design elements such as proper insulation, high-performance windows, and efficient heating, ventilation, and air conditioning (HVAC) systems. These features can reduce energy consumption and lower utility bills.
2. Passive Design: Incorporate passive design strategies to optimize natural heating, cooling, and lighting. This includes strategic window placement for natural ventilation, shading elements to minimize heat gain, and maximizing natural light to reduce the need for artificial lighting during the day.
3. Sustainable Materials: Choose eco-friendly and sustainable materials for construction and finishing. Look for materials with low VOC (volatile organic compound) emissions that are responsibly sourced and have a minimal environmental impact. Consider options such as recycled materials, sustainable woods, and low-impact finishes.
4. Water Conservation: Implement water-saving features such as low-flow fixtures, dual-flush toilets, and rainwater harvesting systems. Landscaping with native plants and using efficient irrigation methods can also reduce water usage and promote sustainability.
5. Recycling and Waste Management: Incorporate effective recycling and waste management systems into the design. Include designated spaces for recycling bins and composting. Consider storage solutions for separating different types of waste to encourage the adoption of eco-conscious habits.
6. Energy-Efficient Appliances and Lighting: Select energy-efficient appliances and LED lighting fixtures to minimize energy consumption. Look for Energy Star-rated appliances that meet strict energy-efficiency standards and use environmentally friendly lighting options that have a longer lifespan.
7. Green Roof or Living Walls: Consider incorporating a green roof or living walls into the design of your duplex. These features help reduce stormwater runoff, improve air quality, provide insulation, and enhance the visual appeal of the building.
8. Renewable Energy Sources: Explore the integration of renewable energy sources. Consider options such as solar panels or wind turbines to generate clean energy for your duplex house, reducing reliance on traditional energy sources.
Collaborate with professionals who specialize in sustainable design to ensure your duplex house meets or exceeds green building standards. They can provide guidance on specific sustainable design features, certifications, and technologies that align with your goals and budget.
By creating a sustainable design for your duplex house, you can minimize its environmental impact, reduce operating costs, and contribute to a greener and healthier future.
Step 15: Review, Refine, and Finalize the Design
The final step in designing a duplex house is to thoroughly review and refine the design before finalizing it. This crucial stage ensures that all aspects of the project are carefully considered and aligned with your vision and requirements.
1. Design Review: Conduct a comprehensive review of the design, including architectural plans, floor layouts, material selections, and any other pertinent details. Pay close attention to functionality, aesthetics, sustainability, and compliance with building codes and regulations.
2. Collaboration and Feedback: Engage in open and constructive communication with your architect, designer, and other professionals involved in the project. Seek feedback from them regarding any potential design adjustments or improvements. Consider any suggestions or recommendations they may have to enhance the overall design and functionality of the duplex house.
3. Refinement and Iteration: Refine the design based on the feedback received and your own considerations. Make adjustments to address any identified issues or align better with your specific needs and preferences. This may include modifying room layouts, optimizing storage solutions, revisiting materials choices, or fine-tuning the overall aesthetics.
4. Cost Evaluation: Conduct a thorough cost evaluation to ensure that the design aligns with your budget. Assess any cost implications resulting from design refinements and make necessary adjustments or trade-offs to maintain financial feasibility.
5. Professional Input: Seek the expertise of professionals such as structural engineers, HVAC specialists, and interior designers to assess the design from their respective perspectives. This will help identify any potential structural, mechanical, or aesthetic issues that may require further attention or adjustment.
6. Visualization and Renderings: Utilize visualization techniques such as 3D modeling and renderings to better understand and visualize the final design. This can help you make informed decisions regarding the overall aesthetic appeal and ensure that the design meets your expectations.
7. Documentation and Approvals: Compile all necessary documentation and ensure that the design complies with local building codes and regulations. Obtain any required permits or approvals from local authorities before proceeding to the construction phase.
8. Final Sign-off: Once you are satisfied with the refined design, provide a final sign-off and authorize the next steps of the project. This indicates your approval and commitment to the finalized design, allowing for the construction phase to commence.
Remember, the design process is iterative, and it’s normal to go through multiple rounds of review and refinement. It is essential to take the time to ensure that the design accurately reflects your vision and meets your functional, aesthetic, and sustainability goals.
By thoroughly reviewing, refining, and finalizing the design of your duplex house, you lay the foundation for a successful construction phase and ultimately create a home that meets your needs and exceeds your expectations.
Conclusion
Designing a duplex house can be a complex and rewarding endeavor. Each step of the process, from defining your needs and preferences to finalizing the design, contributes to the creation of a functional, aesthetically pleasing, and sustainable living space. By following these steps, you can ensure a successful and enjoyable journey towards realizing your duplex house vision.
Throughout the process, it is crucial to strike a balance between practicality and creativity. Consider the needs of the occupants, the available budget, and the surrounding environment. Collaborate with professionals such as architects, designers, and engineers to leverage their expertise and bring your vision to life.
Take the time to assess the nuances of each step, reviewing and refining the design based on feedback and input from all stakeholders. Pay attention to fine details, such as selecting the right materials, incorporating innovative storage solutions, and embracing sustainable design principles.
Remember that a well-designed duplex house goes beyond functionality. It should also reflect your personal style, provide a comfortable and inviting atmosphere, and promote a seamless connection between indoor and outdoor spaces.
By carefully considering each step, you can create a duplex house that meets the unique needs of its occupants, enhances their quality of life, and adds long-term value to the property.
Ultimately, designing a duplex house is a rewarding journey that allows you to transform your vision into a tangible space for living, growing, and making lasting memories. With careful planning, collaboration, and attention to detail, you can create a duplex house that exceeds expectations and becomes the perfect reflection of your lifestyle and aspirations.
Frequently Asked Questions about How To Design A Duplex House
Was this page helpful?
At Storables.com, we guarantee accurate and reliable information. Our content, validated by Expert Board Contributors, is crafted following stringent Editorial Policies. We're committed to providing you with well-researched, expert-backed insights for all your informational needs.
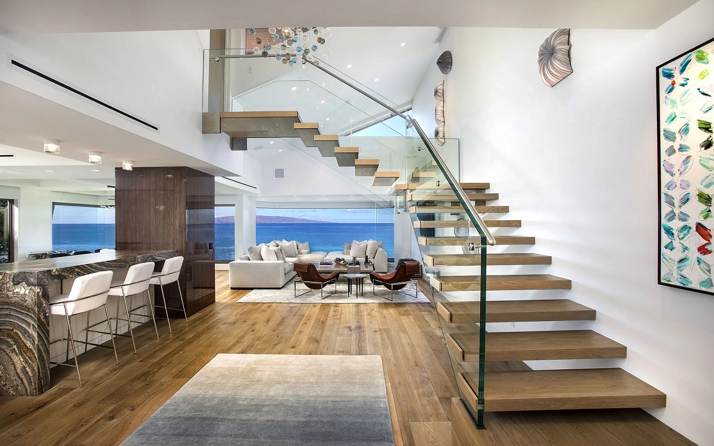
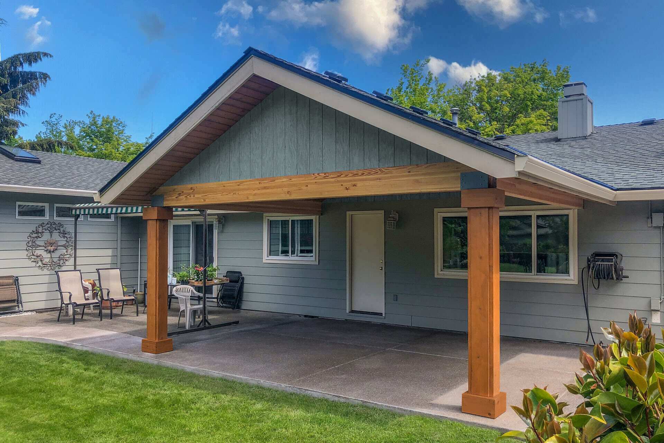
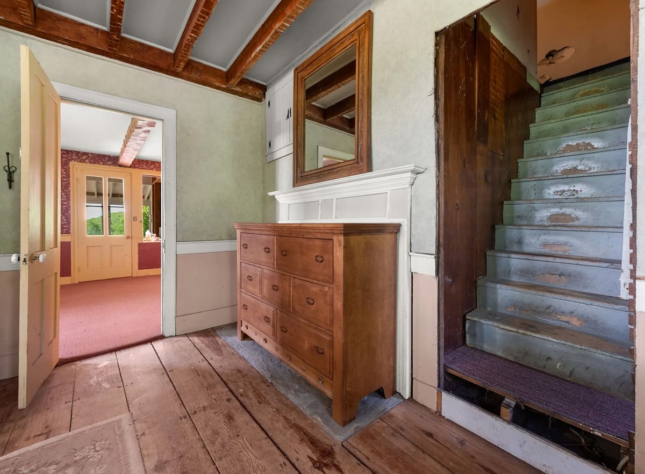
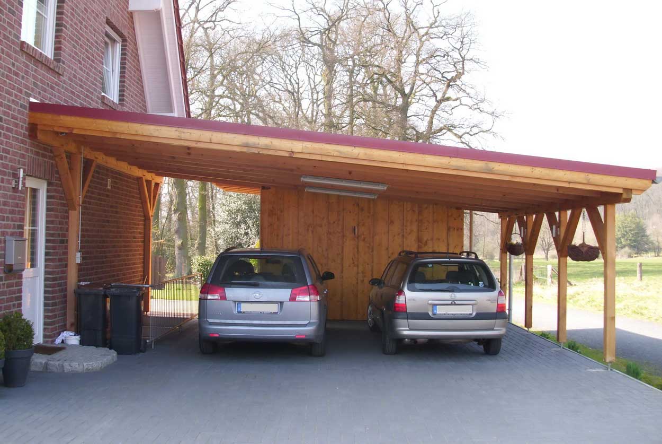
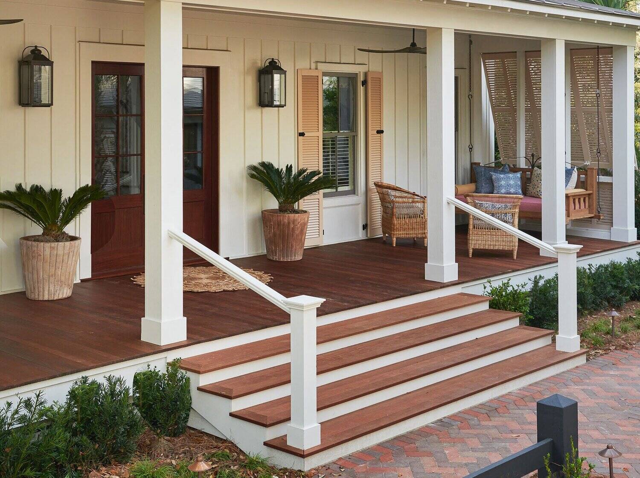
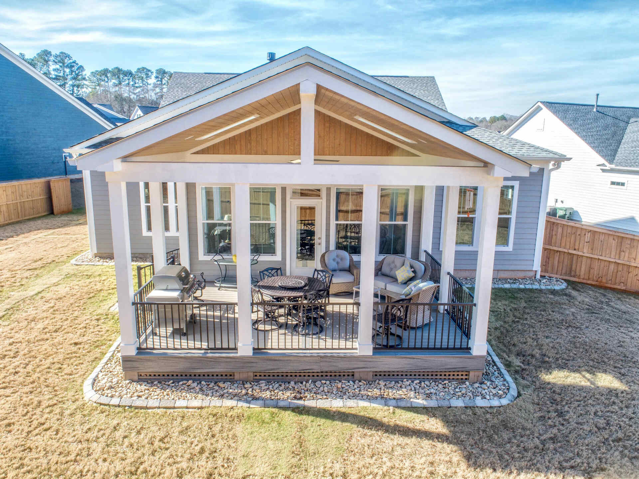
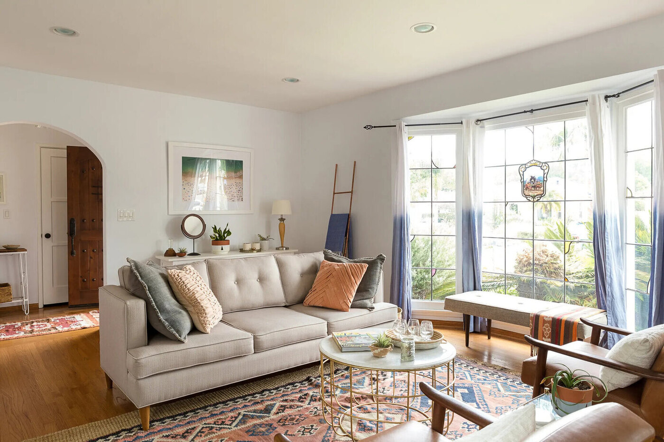
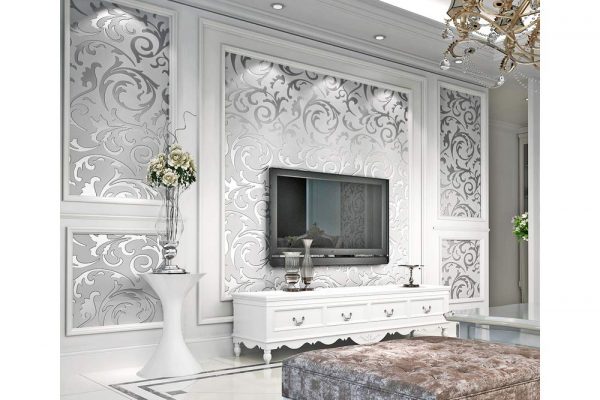
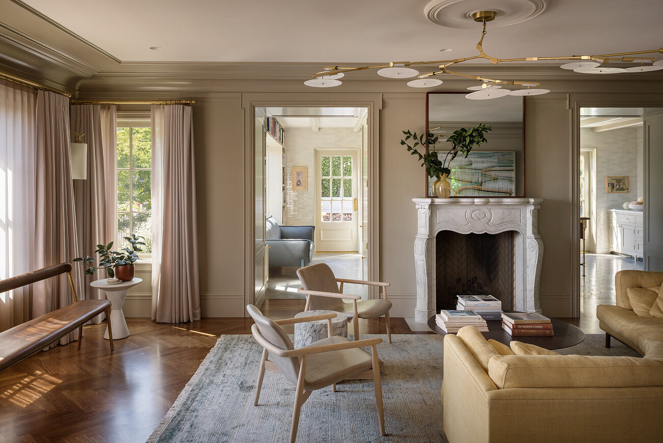
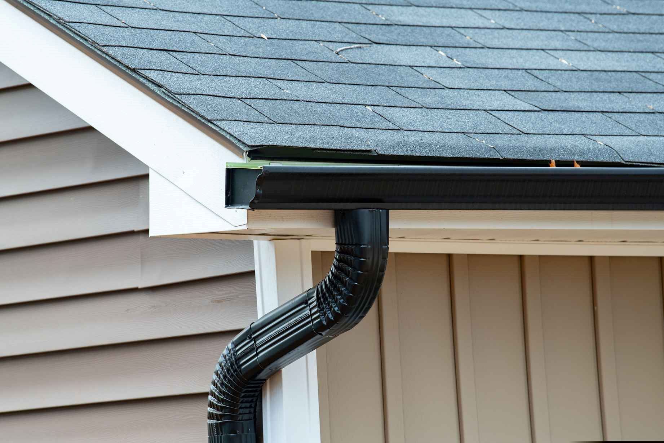
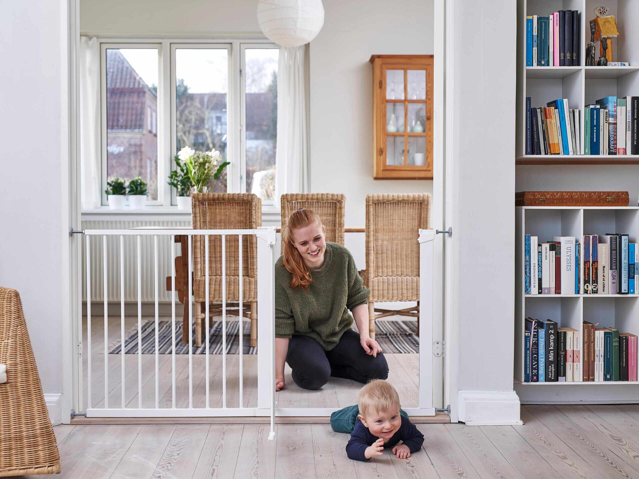
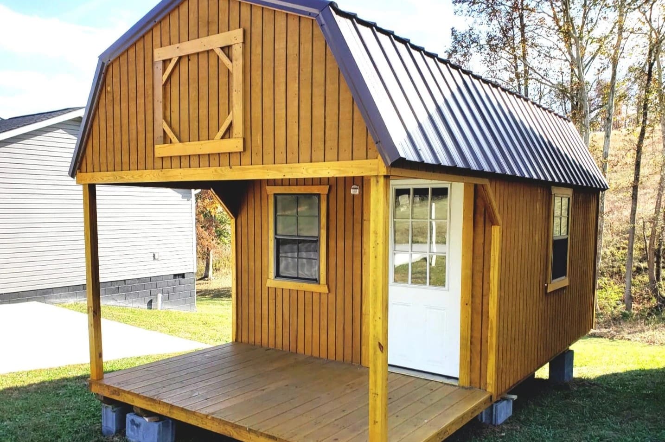

0 thoughts on “How To Design A Duplex House”