Home>diy>Architecture & Design>How To Design A House Online
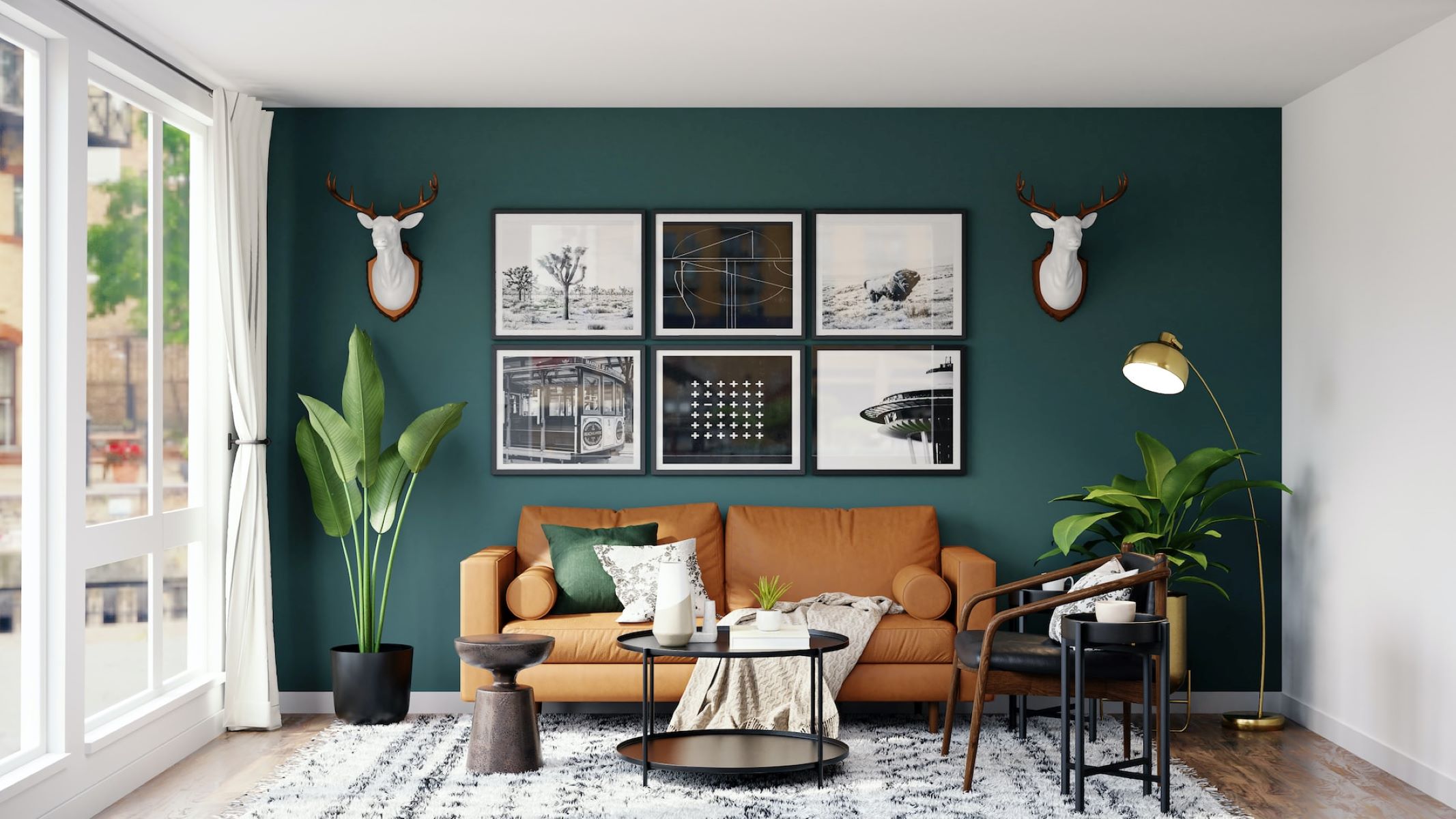

Architecture & Design
How To Design A House Online
Modified: December 7, 2023
Learn how to design a house online using cutting-edge architecture design tools. Create your dream home with ease and precision.
(Many of the links in this article redirect to a specific reviewed product. Your purchase of these products through affiliate links helps to generate commission for Storables.com, at no extra cost. Learn more)
Introduction
Designing a house is an exciting endeavor that allows you to bring your vision of the perfect home to life. In the past, designing a house required the expertise of an architect and a significant investment of time and money. However, with the advances in technology, it is now possible to design a house online, all from the comfort of your own home.
Designing a house online gives you the flexibility to explore different layouts, styles, and features, and visualize how they will all come together. Whether you are building a new house from scratch or remodeling an existing space, online house design tools offer a convenient and cost-effective way to create your dream home.
In this article, we will guide you through the step-by-step process of designing a house online. From determining your needs and requirements to finalizing your design, we will cover everything you need to know to make the most of online design platforms.
Key Takeaways:
- Designing a house online offers convenience and flexibility, allowing you to create a personalized and visually stunning house design from the comfort of your own home.
- Thorough research and careful selection of the right online design platform are crucial for a seamless and intuitive house design experience.
Read more: How To Design A 3D House Online For Free
Step 1: Determining your needs and requirements
The first step in designing a house online is to determine your needs and requirements. This is a crucial step as it sets the foundation for the entire design process.
Start by envisioning your ideal home. Consider factors such as the number of bedrooms and bathrooms you’ll need, the size of the common areas, and any specific features or amenities you desire. Think about your lifestyle and how you want your home to accommodate your daily routines and activities.
Next, consider your budget. Determine how much you are willing to invest in your house design project. This will help guide your decisions throughout the design process and ensure that your design aligns with your financial capabilities.
Take into account the size and shape of the plot of land where you plan to build your house. The location and orientation of the land will impact the overall design and layout of your house.
Compile a list of must-have and nice-to-have features. This will help prioritize your design choices and ensure that the most important elements are incorporated into the final design.
Finally, consider any specific architectural style or design aesthetic you prefer. Research different styles to gain inspiration and determine which one best reflects your personal taste and the overall look and feel you want to achieve.
By taking the time to determine your needs and requirements upfront, you can streamline the design process and avoid potential setbacks or changes down the line.
Step 2: Researching house design software options
Once you have a clear understanding of your needs and requirements, it’s time to research the available house design software options. There are numerous online platforms and software programs that offer intuitive and user-friendly interfaces for designing houses.
Start by conducting an online search for house design software. Look for well-established and reputable platforms that have positive user reviews and offer a wide range of features. Explore their websites and take note of the key features and capabilities they offer.
Consider your level of expertise and familiarity with design software. Some platforms are geared towards professionals with advanced design skills, while others cater to beginners with more simplified interfaces.
Look for software that offers 3D modeling capabilities. Being able to visualize your design in 3D can provide a more realistic representation of your future home and help you make informed decisions about layout, materials, and finishes.
Read customer testimonials and reviews to get a sense of the experiences of other users. Look for feedback on ease of use, customer support, and the overall quality of the software.
Furthermore, consider the pricing structure of the software. Some platforms offer free trials or freemium models, allowing you to test out the software before committing to a paid plan. Others may require upfront payment or offer subscription-based plans.
By thoroughly researching house design software options, you can find a platform that meets your specific needs and provides a user-friendly interface for creating your dream home.
Step 3: Selecting the right online design platform
After researching house design software options, it’s time to select the right online design platform for your project. With various platforms available, it’s important to choose one that aligns with your needs, preferences, and skill level.
Consider the user interface of the platform. Look for a design platform that is intuitive and easy to navigate, with a clean and organized layout. This will make the design process smoother and more enjoyable.
Take into account the available features and tools. Look for a platform that offers a wide range of features, including the ability to create accurate floor plans, customize room layouts, add furniture and decorations, and visualize the design in 3D.
Consider the platform’s compatibility with different devices and operating systems. Ensure that the design software is compatible with your computer, tablet, or smartphone, so you can access your project from multiple devices.
Look for a platform that provides ample support and resources. Check if there are tutorials, guides, or a knowledge base available to help you navigate the software and troubleshoot any issues that may arise.
Consider the platform’s collaboration capabilities. If you are working with a team or seeking input from others, look for a platform that allows for easy sharing and collaboration, so everyone involved can contribute to the design process.
Finally, take into account the pricing structure. Check if the platform offers a free trial or a free version with limited features, as well as the cost of paid plans. Evaluate your budget and determine which pricing option aligns with your financial resources.
By carefully selecting the right online design platform, you can ensure a seamless and efficient design process, ultimately leading to a well-executed and personalized house design.
Step 4: Setting up your account and starting a project
Now that you have selected the right online design platform, it’s time to set up your account and start a project. This step will enable you to access the platform’s features and begin creating your house design.
Begin by visiting the website of the selected design platform. Look for the option to sign up or create an account. Fill out the required information, such as your name, email address, and password, to create your account. Some platforms may offer social media login options for convenience.
Once you have created your account, explore the platform’s dashboard or workspace. Familiarize yourself with the different features and tools available to you. This will help you navigate the platform and make the most of its capabilities.
Before starting your project, it’s a good idea to familiarize yourself with any tutorial videos, guides, or documentation provided by the platform. These resources can provide valuable insights and tips for effectively using the design software.
When you’re ready to start your project, look for the option to create a new project or start a new design. Choose the appropriate template or layout that aligns with your house design needs. If the platform offers customization options, you can start with a blank canvas and build your design from scratch.
Begin by creating the basic floor plan of your house. Use the platform’s tools to draw walls and define room boundaries. Ensure that you accurately represent the dimensions and proportions of each room.
As you progress, save your work frequently to avoid losing any changes or progress. The platform may also offer automatic saving features, but it’s always a good practice to manually save your work.
Remember to take breaks as needed during the project. Designing a house can be a complex and time-consuming process, so it’s important to pace yourself and maintain productivity.
By setting up your account and starting a project with the chosen design platform, you can dive into the actual design process and begin bringing your vision to life.
Step 5: Creating the basic floor plan
Now that you have set up your account and started your project, it’s time to create the basic floor plan for your house. The floor plan serves as the foundation of your design, outlining the layout and arrangement of each room and space.
Start by selecting the appropriate tools or features within the design platform to draw walls. Use gridlines or measurement guides to ensure accuracy and maintain proper proportions.
Consider the flow and functionality of the space as you create the floor plan. Think about how each room will connect and how people will move throughout the house. Pay attention to traffic patterns and ensure that the layout accommodates your lifestyle and needs.
When placing walls, take into account doorways, windows, and any architectural features you want to incorporate. Use the platform’s tools to add these elements to your floor plan, ensuring that they are accurately placed and aligned with the walls.
Consider the orientation and natural lighting of each room. Take advantage of windows to maximize natural light and create a bright and inviting atmosphere.
For each room, allocate the appropriate amount of space based on its intended use and function. Consider factors such as furniture placement, storage requirements, and any specific features or fixtures you want to include.
As you build the floor plan, make sure to save your progress regularly to avoid any potential loss of work. This will allow you to easily refer back to previous versions or make modifications as needed.
Keep in mind that creating the basic floor plan is just the first step in the design process. It establishes the framework for the rest of the design elements to come together.
By following this step and creating a well-thought-out floor plan, you are on your way to designing a functional and efficient living space that meets your needs and preferences.
When designing a house online, start by creating a clear vision for your space, including the layout, style, and functionality. Use online design tools to experiment with different ideas before making any final decisions.
Step 6: Adding walls, doors, and windows
With the basic floor plan in place, it’s time to add walls, doors, and windows to your house design. These elements will define the structure and layout of each room, as well as create openings for entry, exit, and natural light.
Using the design platform’s tools or features, select the option to add walls to your floor plan. Ensure that you accurately align them with the existing walls in the floor plan, taking into account angles, corners, and doorways.
Consider the thickness and height of the walls for realistic representation. Differentiate between load-bearing and non-load-bearing walls, as load-bearing walls support the structure of the house.
Next, incorporate doorways into the floor plan. Take into account the size and type of doors you want to include, such as standard interior doors or larger entry doors. Place them in the appropriate locations, ensuring that they align with the walls and flow of the space.
Similarly, add windows to your design. Consider the style, size, and placement of windows, as they play a crucial role in bringing natural light into the rooms. Take advantage of the design platform’s tools to adjust the dimensions and orientation of the windows for a more realistic representation.
As you add walls, doors, and windows, take into account the functionality and aesthetics of each room. Consider factors such as privacy, noise control, and ventilation when determining the placement and size of doors and windows.
Make sure to save your progress regularly to maintain a record of the changes and modifications made to the floor plan. This will allow for easier revisions and adjustments as the design process progresses.
By adding walls, doors, and windows to your house design, you are creating the architectural framework that will shape the overall look and functionality of your dream home.
Step 7: Incorporating interior design elements
With the walls, doors, and windows in place, it’s time to focus on incorporating interior design elements into your house design. This step allows you to customize each room, bringing your personal style and preferences to life.
Start by selecting the appropriate tools or features within the design platform to add flooring to each room. Consider the material, texture, and color of the floor, taking into account durability, maintenance, and aesthetic appeal.
Explore different options for wall finishes, such as paint, wallpaper, or decorative panels. Experiment with colors, patterns, and textures to create the desired atmosphere and visual impact in each space.
Consider the lighting fixtures and placement for each room. Incorporate a mix of ambient, task, and accent lighting to enhance functionality and create a welcoming ambiance. Take advantage of the design platform’s tools to experiment with different lighting options.
When it comes to furniture, select pieces that align with the function and style of each room. Consider the scale and proportion of each piece in relation to the room’s size and layout. Use the design platform’s tools to arrange and position furniture in a way that maximizes space and facilitates traffic flow.
Personalize the space by adding decorative elements, such as artwork, mirrors, plants, and accessories. Experiment with different placements and groupings to create visually appealing compositions that showcase your style and personality.
Consider the functionality and flow of each room when organizing storage solutions, such as closets, shelves, and cabinets. Incorporate built-in storage options where possible, optimizing space and reducing clutter.
As you incorporate interior design elements, don’t hesitate to experiment and iterate. Play with different color schemes, furniture arrangements, and decor choices until you achieve the desired look and feel in each room.
Remember to save your progress regularly and take breaks as needed to maintain focus and creativity. By incorporating interior design elements into your house design, you are transforming each space into a reflection of your personal style and creating a comfortable and inviting home.
Step 8: Customizing exterior features
With the interior design elements in place, it’s time to shift your focus to customizing the exterior features of your house design. The exterior is the first impression visitors and passersby will have, so it’s important to create a visually appealing and welcoming facade.
Using the design platform’s tools or features, start by selecting the appropriate exterior materials for walls, such as brick, stone, siding, or stucco. Consider the style and architectural features of your house design, as well as the surrounding environment or neighborhood.
Experiment with different colors and finishes for the exterior walls to create the desired aesthetic. Take into account factors such as maintenance, durability, and the climate of your location.
Add details such as windows, doors, and architectural elements. Consider the style of windows and doors that complement the overall design of your house. Pay attention to their placement and proportions, ensuring they enhance the visual appeal of the exterior.
Explore different options for roofing materials, such as shingles, tiles, or metal. Select a roofing material that not only suits the style of your house but also provides the necessary protection against the elements.
Consider the landscaping and outdoor features surrounding your house. Add elements such as trees, shrubs, flowers, and pathways to create a harmonious and inviting exterior. Use the design platform’s tools to visualize how the landscape will enhance the overall look and feel of your house.
Take advantage of outdoor living spaces, such as patios, decks, or balconies. Incorporate furniture, plants, and accessories to create welcoming and functional outdoor areas for relaxation and entertainment.
Additionally, pay attention to the lighting fixtures on the exterior of your house. Consider both functional lighting, such as pathway or security lighting, as well as decorative lighting to highlight architectural details or landscaping features.
Save your progress regularly to maintain a record of the changes and modifications made to the exterior design. This will allow for easier revisions and adjustments as the design process evolves.
By customizing the exterior features of your house design, you can create a visually appealing and cohesive look that showcases your personal taste and enhances the overall curb appeal of your dream home.
Read more: How To Connect A Porch Roof To House
Step 9: Adding furniture and decorations
With the interior and exterior features in place, it’s time to add furniture and decorations to bring life and personality to your house design. This step allows you to create inviting and functional spaces that reflect your personal style and preferences.
Using the design platform’s tools or features, start by selecting furniture pieces that align with the function and style of each room. Consider factors such as comfort, practicality, and aesthetic appeal when choosing pieces for living areas, bedrooms, dining rooms, and home offices.
Experiment with different furniture arrangements to optimize space utilization and ensure a smooth flow within each room. Pay attention to traffic patterns and the placement of focal points, such as seating areas or entertainment centers.
Add textures and colors to your design by incorporating upholstery, throw pillows, and rugs. These elements can add warmth, visual interest, and a sense of coziness to the room.
Consider the lighting within each space. Add table lamps, floor lamps, or pendant lights to provide both task lighting and ambiance. Experiment with different lighting levels and placements to create the desired mood.
Incorporate decorative accessories that reflect your personality and style. This could include artwork, mirrors, vases, sculptures, and wall decor. Consider incorporating items with sentimental value to personalize your space.
Pay attention to storage solutions and organization. Incorporate shelves, bookcases, and storage units to keep the space tidy and visually appealing. Think about creative ways to maximize storage while maintaining the overall aesthetic of the room.
Consider the appropriate scale and proportion of objects within each room. Oversized furniture may overwhelm a smaller space, while under-scaled items may feel lost in a larger room. Strive for balance and harmony in each space.
Save your progress regularly to maintain a record of the changes and modifications made to the furniture and decorations. This will allow for easier revisions and adjustments as the design process evolves.
By adding furniture and decorations, you can transform each room into a personalized and functional space that reflects your unique style and enhances the overall aesthetics of your dream home.
Step 10: Previewing and finalizing your design
After adding furniture and decorations, it’s time to preview and finalize your house design. This step allows you to evaluate the overall look and feel of your design and make any necessary adjustments before moving forward with the construction or renovation process.
Using the design platform’s preview or rendering feature, take a virtual tour of your house design. Explore each room from different angles and perspectives to get a sense of the overall flow and aesthetic appeal.
Pay attention to the details and consider the functionality of each space. Ensure that furniture placement allows for easy movement and that there is sufficient lighting in each area.
Take note of any areas that may require further attention or modification. This could include adjusting the size or placement of furniture, refining color choices, or enhancing the overall balance and harmony of the design.
Seek feedback from others, such as family members or friends, on your house design. Fresh perspectives can provide valuable insights and highlight aspects that you may have overlooked.
Consider engaging with professionals, such as interior designers or architects, to review and provide feedback on your design. Their expertise can offer valuable suggestions and help refine your vision.
If necessary, make the appropriate changes to your design based on the feedback and evaluations received. This can involve adjusting furniture arrangements, color choices, or even rethinking certain design elements.
Once you are satisfied with the final design, save and document your project for future reference. Take screenshots or export the design files to ensure you have a record of your completed house design.
Remember that the design is an important blueprint for the construction or renovation process. Consult with professionals to transform your virtual design into a physical space.
By previewing and finalizing your house design, you can ensure that every aspect of your vision is realized, and confidently move forward with the next steps in bringing your dream home to life.
Conclusion
Designing a house online offers a convenient and cost-effective way to bring your dream home to life. By following the step-by-step process outlined in this article, you can take full advantage of the available house design software and create a personalized and visually stunning house design.
Starting with determining your needs and requirements, you lay the foundation for a successful design process. Thorough research and careful selection of the right online design platform ensure a seamless and intuitive experience.
Once you set up your account and start your project, creating the basic floor plan forms the backbone of your house design. Adding walls, doors, and windows provides structure and functionality, while incorporating interior design elements brings life and personality to each room.
Customizing the exterior features adds curb appeal and enhances the overall aesthetic of your home. Adding furniture and decorations allows you to personalize each space and create a comfortable and inviting atmosphere.
Finally, previewing and finalizing your design allows you to make any necessary adjustments and ensure that every aspect of your vision is realized. Seek feedback from others and consider professional guidance to refine and perfect your design.
Designing a house online offers a level of flexibility and convenience that traditional methods may not provide. It allows you to explore different layouts, styles, and features, and visualize how they will come together to create your dream home.
Remember, while designing a house online can be an exciting and enjoyable process, it’s important to consult with professionals for expert advice and guidance. They can help transform your virtual design into a physical reality.
So, get started on your online house design journey and create the home of your dreams, one room at a time. With a little creativity, research, and the right design platform, you can turn your vision into a beautiful reality.
Frequently Asked Questions about How To Design A House Online
Was this page helpful?
At Storables.com, we guarantee accurate and reliable information. Our content, validated by Expert Board Contributors, is crafted following stringent Editorial Policies. We're committed to providing you with well-researched, expert-backed insights for all your informational needs.

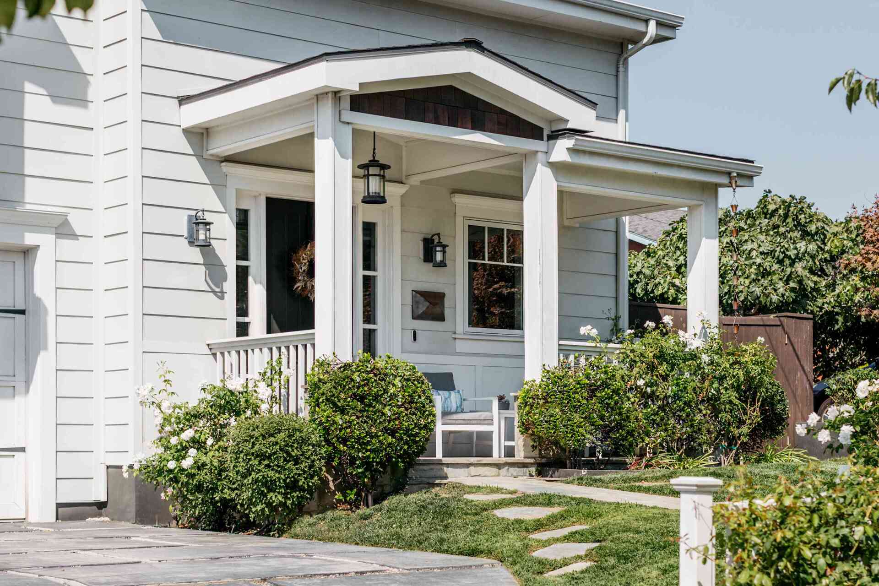
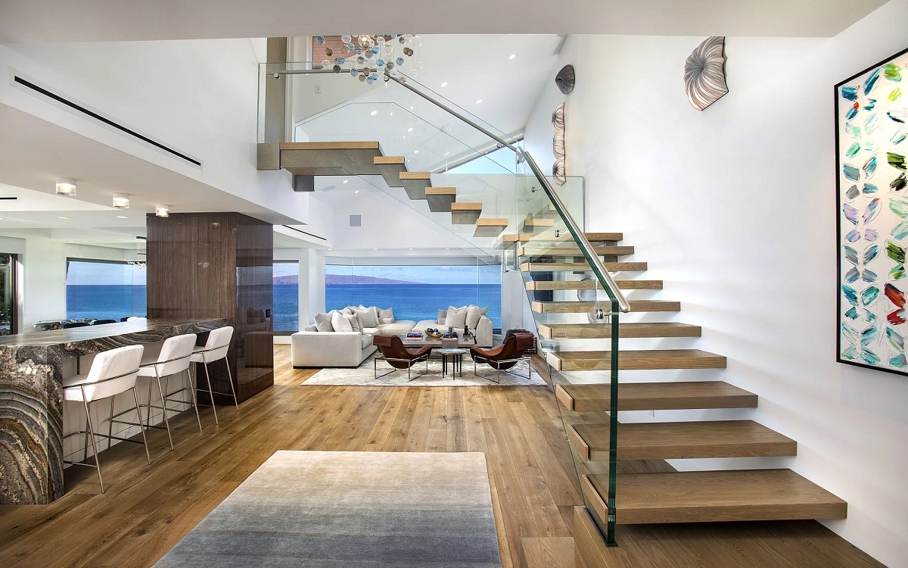
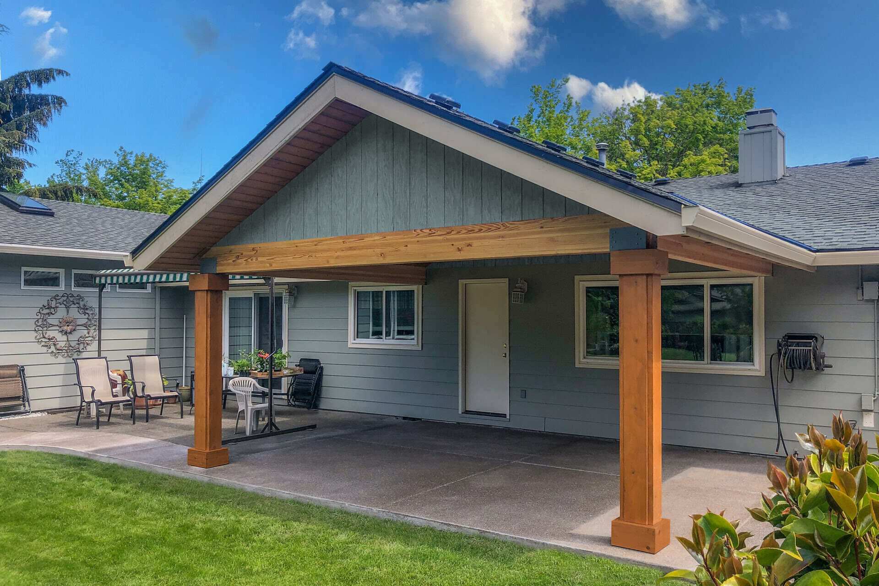
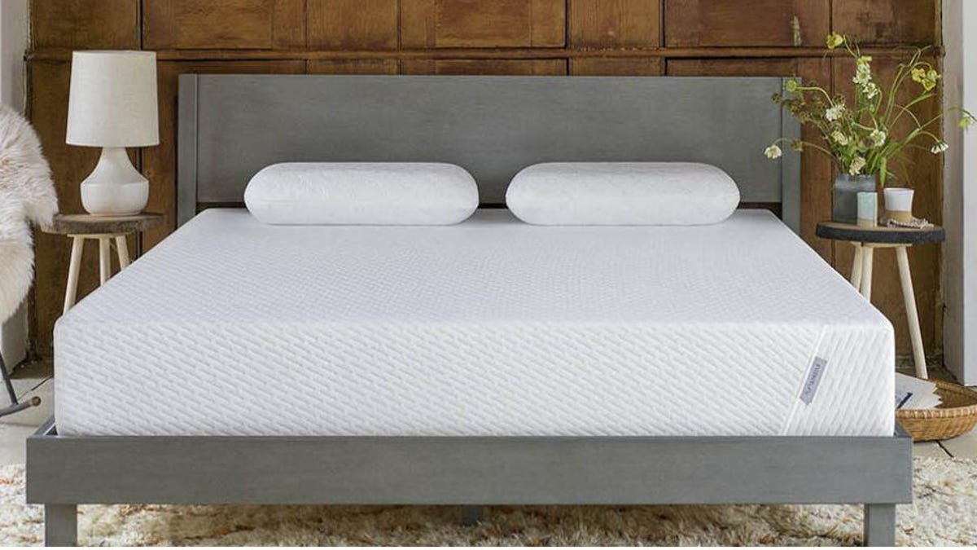


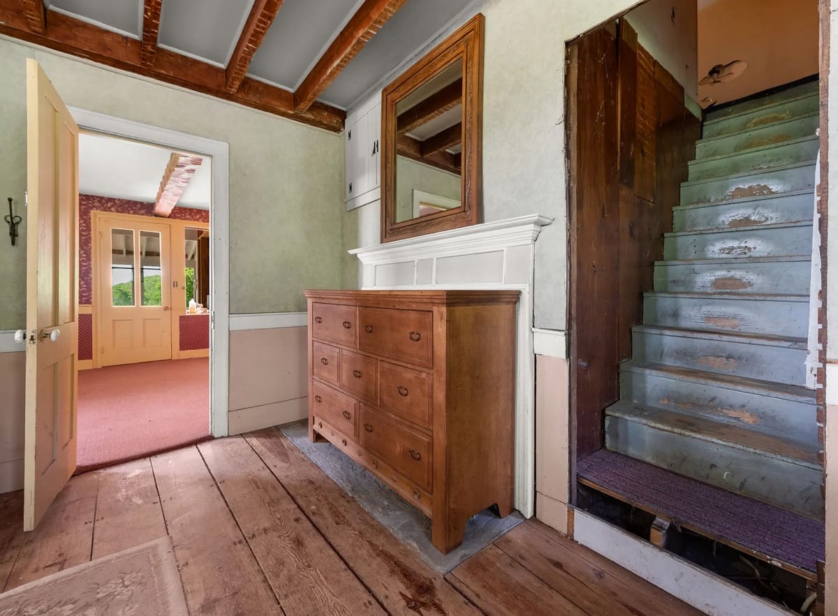

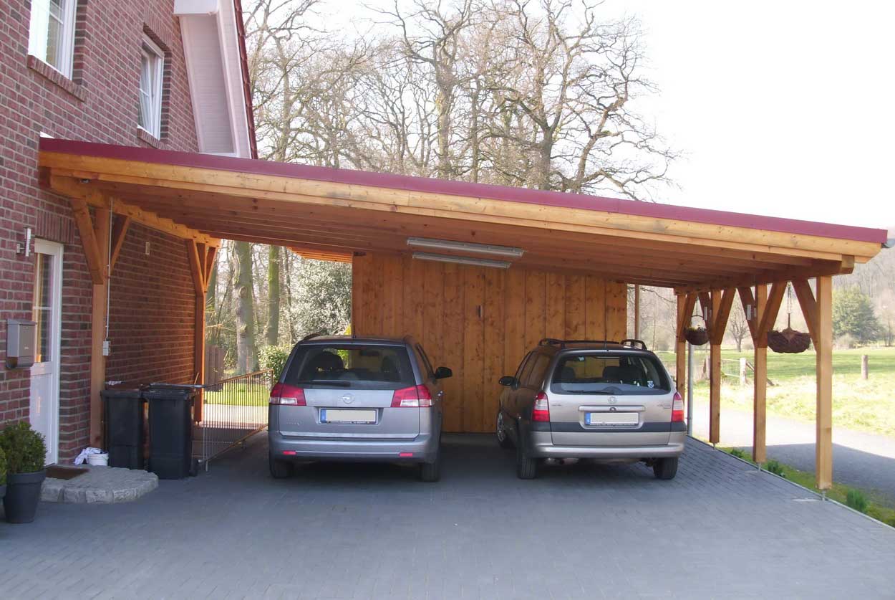
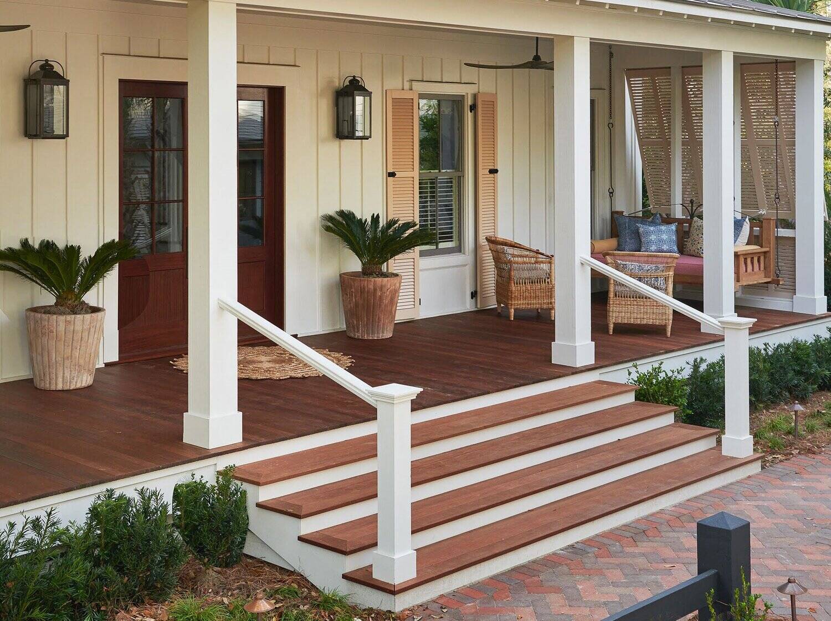



0 thoughts on “How To Design A House Online”