Home>diy>Architecture & Design>How To Design A Self-Sufficient Passive Active Solar Earth-Bermed House
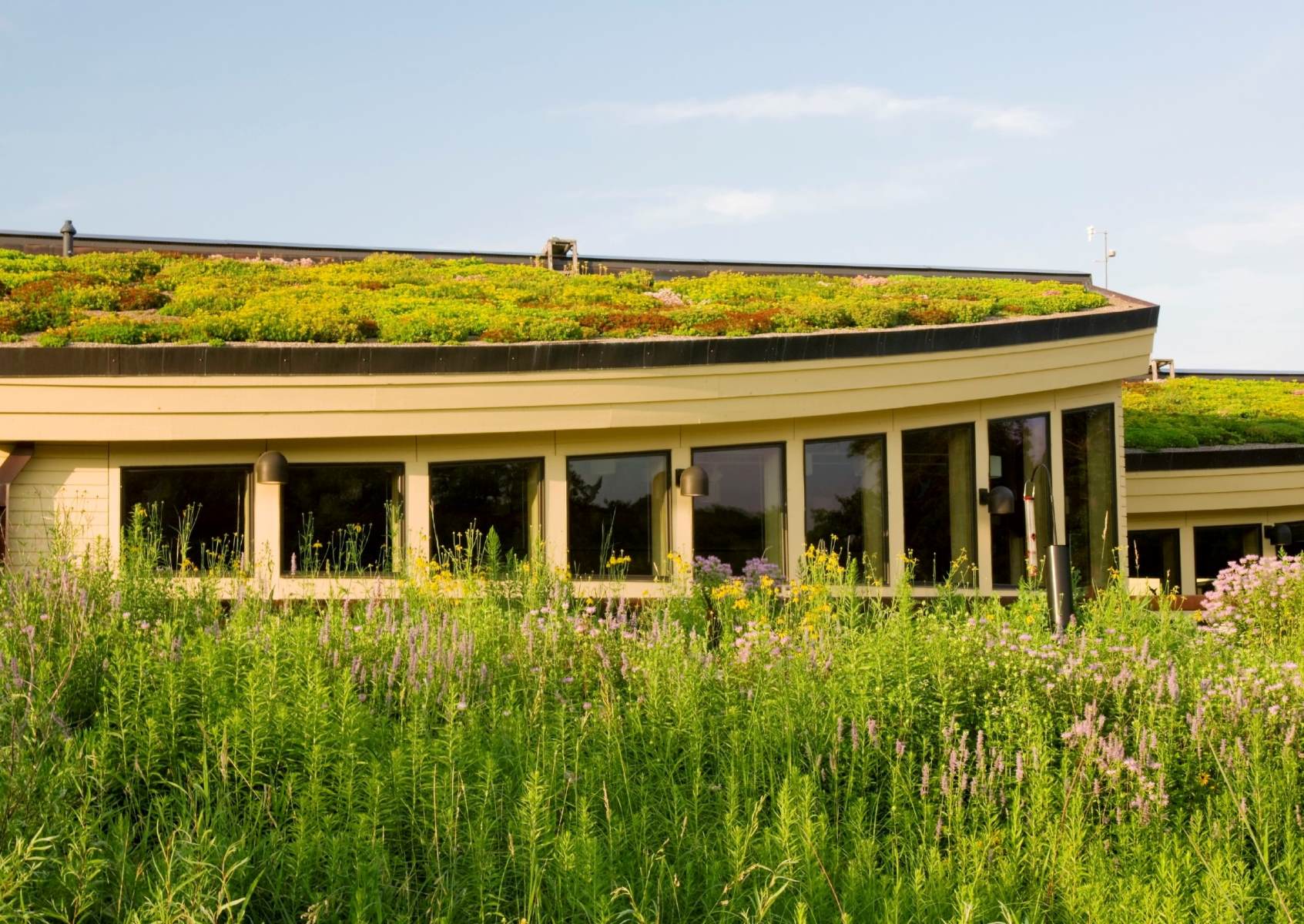

Architecture & Design
How To Design A Self-Sufficient Passive Active Solar Earth-Bermed House
Modified: October 20, 2024
Discover the key principles of architecture design for a self-sufficient passive active solar earth-bermed house and create an eco-friendly living space.
(Many of the links in this article redirect to a specific reviewed product. Your purchase of these products through affiliate links helps to generate commission for Storables.com, at no extra cost. Learn more)
Introduction
Welcome to the world of self-sufficient living and sustainable architecture! In a time when the effects of climate change are becoming increasingly evident, it is crucial to explore innovative ways to design homes that not only provide shelter but also reduce our impact on the environment. One such architectural marvel is the self-sufficient passive active solar earth-bermed house.
This unique design concept combines the principles of passive and active solar design with earth-berming techniques to create a home that is energy efficient, environmentally friendly, and visually striking. By understanding the key elements and benefits of this design approach, we can pave the way towards a more sustainable and resilient future.
In this article, we will delve into the intricacies of designing and constructing a self-sufficient passive active solar earth-bermed house. We will explore the various design elements, the incorporation of passive and active solar techniques, heating and cooling systems, insulation considerations, water and energy conservation strategies, construction techniques, cost considerations, and maintenance aspects. So, let’s dive in!
Understanding Passive and Active Solar Design
Before we delve into the specifics of designing a self-sufficient earth-bermed house, let’s first understand the principles of passive and active solar design.
Passive solar design is all about harnessing the energy from the sun to naturally heat and cool a home. By strategically positioning windows, using materials with high thermal mass, and incorporating shading devices, a passive solar home can maintain a comfortable indoor temperature without the need for mechanical heating or cooling systems.
Active solar design, on the other hand, involves the use of solar energy through the installation of photovoltaic panels or solar water heating systems. These systems convert sunlight into electricity or heat, allowing the home to generate its own energy and reduce reliance on traditional power sources.
Benefits of a Self-Sufficient Earth-Bermed House
So, why choose a self-sufficient passive active solar earth-bermed house? The benefits are numerous:
- Energy Efficiency: By utilizing both passive and active solar design principles, the earth-bermed house maximizes energy efficiency, reducing reliance on external energy sources.
- Environmental Sustainability: The use of renewable energy sources and sustainable building materials minimizes the environmental impact of the home.
- Natural Insulation: Earth berms act as a natural insulator, providing thermal stability and reducing heat loss in winter and heat gain in summer.
- Cost Savings: By generating their own energy and reducing dependence on utility providers, homeowners can significantly reduce their energy bills in the long run.
- Resilience: The design of the earth-bermed house offers protection against extreme weather events such as hurricanes or tornadoes.
Now that we understand the benefits, let’s move on to the first step in designing a self-sufficient passive active solar earth-bermed house – site selection.
Key Takeaways:
- Embracing the design and lifestyle of a self-sufficient earth-bermed house offers energy efficiency, environmental sustainability, and resilience against extreme weather events, contributing to a greener future.
- Integrating passive and active solar design principles, along with earth-berming techniques, allows for the creation of a visually appealing, energy-efficient, and environmentally friendly home.
Read more: Who Can Design A Passive Solar House
Understanding Passive and Active Solar Design
In order to successfully design a self-sufficient passive active solar earth-bermed house, it is important to have a solid understanding of both passive and active solar design principles.
Passive Solar Design:
Passive solar design focuses on using the natural elements, such as the sun’s rays and natural ventilation, to optimize indoor thermal comfort. This design approach takes advantage of the local climate, orientation, and site conditions to minimize the need for artificial heating and cooling systems.
Key elements of passive solar design include:
- Solar Orientation: The positioning of the house in relation to the sun is crucial for optimizing passive solar gain. South-facing windows allow for maximum sunlight exposure during the winter months, while appropriate shading devices can prevent overheating in the summer.
- Thermal Mass: Materials with high thermal mass, such as concrete, stone, or adobe, can absorb, store, and release heat energy. This helps to regulate indoor temperatures, as the materials slowly release heat during colder periods and absorb excess heat during hotter periods.
- Insulation: Proper insulation is essential to prevent heat loss in the winter and heat gain in the summer. This includes insulation in walls, roofs, and floors, as well as sealing any gaps or cracks to minimize air leakage.
- Natural Ventilation: Designing the house to take advantage of natural airflow can help with cooling in the summer. This can be achieved through strategic placement of windows and vents to facilitate cross ventilation and promote air movement throughout the space.
Active Solar Design:
Active solar design involves the use of mechanical or technological systems to harness and utilize solar energy. This typically includes the installation of solar panels for electricity generation or solar water heating systems.
Key elements of active solar design include:
- Solar Photovoltaic (PV) Panels: These panels convert sunlight into electricity through the photovoltaic effect. The generated electricity can be used to power appliances, lighting, and other electrical systems within the house.
- Solar Water Heating Systems: These systems use the sun’s energy to heat water for domestic use. Solar collectors capture the sun’s heat and transfer it to a storage tank, providing hot water for showers, washing dishes, and other household purposes.
- Battery Storage: In off-grid or hybrid systems, battery storage allows excess electricity generated by the solar panels to be stored and used during times when sunlight is limited or unavailable. This ensures a continuous power supply even in the absence of direct sunlight.
By integrating both passive and active solar design principles, a self-sufficient passive active solar earth-bermed house can optimize energy efficiency and minimize reliance on external energy sources. The next step in the design process is site selection, which plays a crucial role in maximizing the benefits of this sustainable architectural concept.
Benefits of a Self-Sufficient Earth-Bermed House
A self-sufficient earth-bermed house offers a multitude of benefits for homeowners and the environment. By combining passive and active solar design principles with earth-berming techniques, this unique architectural concept provides numerous advantages:
- Energy Efficiency: One of the most significant benefits of a self-sufficient earth-bermed house is its exceptional energy efficiency. By utilizing passive solar design techniques, such as solar orientation, thermal mass, insulation, and natural ventilation, the house can maintain a comfortable indoor temperature year-round without the need for excessive heating or cooling systems. In addition, the integration of active solar systems, such as photovoltaic panels or solar water heating, allows the house to generate its own renewable energy, further reducing reliance on external power sources.
- Environmental Sustainability: As the world continues to face the challenges of climate change and environmental degradation, sustainable housing solutions are becoming increasingly important. A self-sufficient earth-bermed house contributes to environmental sustainability in multiple ways. By harnessing renewable energy sources, it reduces greenhouse gas emissions and dependence on fossil fuels. The use of earth-berming techniques provides natural insulation, reducing the need for energy-intensive heating and cooling systems. Additionally, the incorporation of energy and water conservation strategies ensures efficient resource usage and minimizes environmental impact.
- Natural Insulation and Thermal Stability: Earth-berming involves partially burying the house into the ground or utilizing earth mounds to provide natural insulation and thermal stability. The earth acts as a natural barrier, regulating indoor temperatures by absorbing and releasing heat energy. This design feature helps to minimize heat loss during the winter and heat gain during the summer, reducing the need for artificial heating and cooling systems. As a result, homeowners enjoy a comfortable indoor environment year-round, while also saving on energy costs.
- Resilience to Extreme Weather: Earth-bermed houses are inherently resilient to extreme weather conditions. The earth acts as a protective buffer against harsh winds, storms, and temperature fluctuations, providing added structural stability. This makes them more resistant to damage caused by hurricanes, tornadoes, or severe winter weather events. The durability and strength of earth-bermed construction contribute to the long-term sustainability and safety of the house, providing homeowners with peace of mind.
- Cost Savings: While the initial cost of constructing a self-sufficient earth-bermed house may be higher compared to conventional construction, the long-term cost savings can be substantial. By generating their own energy through solar systems and minimizing reliance on external power providers, homeowners can significantly reduce their monthly utility bills. Additionally, the energy and water conservation strategies employed in these houses help to further decrease overall costs. Over time, the savings in energy expenses can offset the initial investment, leading to a higher return on investment in the long run.
- Aesthetically Appealing: Beyond the functional benefits, earth-bermed houses offer unique and visually striking architectural designs. The partial embedding of the house into the ground, along with the combination of natural materials and landscaping, creates a harmonious blend with the surrounding environment. These houses can seamlessly integrate into the landscape, minimizing the visual impact and preserving the natural beauty of the site.
A self-sufficient earth-bermed house is not only an investment in a sustainable and environmentally friendly home but also a testament to the potential of combining innovative design with energy-efficient technologies. By embracing this architectural concept, homeowners can enjoy the benefits of reduced energy expenses, increased resilience, improved comfort, and a lighter environmental footprint. The next step in the design process is site selection, which plays a crucial role in maximizing the potential of an earth-bermed house.
Site Selection for the Earth-Bermed House
When designing an earth-bermed house, careful consideration must be given to site selection. The location and characteristics of the site play a crucial role in maximizing the benefits of this sustainable architectural design. Here are some important factors to consider when selecting a site for an earth-bermed house:
- Solar Orientation: Choosing a site with proper solar orientation is essential for optimizing passive solar gain. Ideally, the main living areas of the house should face south to maximize exposure to the sun’s rays, especially during the winter months. This allows for maximum heat gain and natural lighting, reducing the need for artificial heating and lighting systems.
- Topography: The topography of the site can influence the design and construction of an earth-bermed house. Sloping terrain can provide opportunities to partially bury the house into the ground, creating a seamless integration with the surrounding landscape. Additionally, the site’s contours can offer natural windbreaks or screening for added protection and privacy.
- Soil Conditions: Understanding the soil conditions is crucial for earth-bermed construction. It is important to assess the stability and drainage properties of the soil to ensure proper support and moisture management. Soils with good drainage capabilities are preferred to prevent water seepage and potential moisture-related issues.
- Climate: The local climate plays a significant role in designing an earth-bermed house. Different climates require different strategies to optimize energy efficiency and thermal comfort. For example, in colder climates, the earth-berm can provide added insulation against extreme temperatures, while in hotter climates, proper ventilation and shading techniques are crucial to prevent overheating.
- Vegetation and Landscaping: The existing vegetation and landscaping can contribute to the overall sustainability of the earth-bermed house. Mature trees or shrubs can provide natural shading, reducing the need for additional shading devices. They can also act as windbreaks, protecting the house from harsh winds. Integration with the natural landscape can enhance the visual appeal and ecological value of the site.
- Accessibility and Infrastructure: Consideration should be given to the accessibility and proximity to necessary infrastructure. Access to roads, utilities, and transportation networks is crucial for convenience and functionality. Additionally, assessing the availability of water sources and the potential for renewable energy systems, such as solar or wind power, is important in creating a self-sufficient living environment.
Site selection for an earth-bermed house requires a comprehensive assessment of these factors to ensure that the house harmonizes with its surroundings and maximizes energy efficiency. Working with an architect or design professional experienced in earth-bermed construction can prove invaluable, as they can provide expert advice and guidance throughout the site selection process.
Once the ideal site is selected, the design elements of the earth-bermed house can be tailored to take advantage of the site’s unique characteristics and maximize the benefits of passive and active solar design. In the next section, we will explore the different design elements that contribute to creating a self-sufficient earth-bermed house.
Design Elements for the Earth-Bermed House
Designing an earth-bermed house involves carefully considering various elements to maximize its sustainability, energy efficiency, and visual appeal. By integrating passive and active solar design principles with earth-berming techniques, you can create a self-sufficient and environmentally friendly living space. Here are key design elements to consider when planning an earth-bermed house:
- Building Shape and Layout: The shape and layout of the house play a crucial role in maximizing energy efficiency and optimizing natural lighting. A compact and well-insulated design reduces heat loss and minimizes the exterior surface area, limiting exposure to the elements. The layout should also prioritize living spaces that require more natural lighting and sun exposure, such as living rooms and kitchens, while minimizing unnecessary spaces.
- Windows and Glazing: Proper window placement is essential for harnessing natural light and heat. South-facing windows should be larger to allow for maximum solar gain during the winter months. High-performance glazing can minimize heat loss in colder climates and reduce heat gain in hotter climates. Additionally, consider incorporating shading devices, such as overhangs or awnings, to prevent overheating in the summer.
- Roof Design: The design of the roof can significantly impact the overall energy efficiency of the earth-bermed house. A flat or low-slope roof allows for easy integration with the earth-berm and provides a smooth transition from the ground. It also offers potential for additional green roofing or solar panel installation to further enhance energy efficiency and environmental sustainability.
- Materials and Finishes: Choosing environmentally friendly and sustainable building materials is essential in creating a self-sufficient earth-bermed house. Opt for materials with high thermal mass, such as concrete or rammed earth, to provide thermal stability and energy efficiency. Consider using recycled or locally sourced materials to minimize the environmental impact of construction. Incorporate natural finishes, such as wood or stone, for a visually appealing and harmonious interior design.
- Interior Layout and Functionality: The interior layout and functionality of the house should prioritize energy efficiency and occupant comfort. Grouping living spaces together allows for efficient heating and cooling. Open floor plans promote natural ventilation and flexibility in furniture arrangement. Consider incorporating energy-efficient appliances, LED lighting, and smart home technologies to further enhance efficiency and convenience.
- Exterior Landscaping: The exterior landscaping around the earth-bermed house can enhance its visual appeal and environmental sustainability. Planting native and drought-tolerant vegetation reduces water consumption and preserves local ecosystems. Incorporate rain gardens or bioswales to manage stormwater runoff effectively. Design outdoor living spaces that take advantage of natural shade and privacy provided by existing vegetation.
By carefully considering these design elements, you can create an earth-bermed house that seamlessly integrates with its surroundings while maximizing energy efficiency and sustainability. The balance between passive and active solar design principles, combined with the inherent benefits of earth-berming, creates a self-sufficient living space that reduces your environmental impact and enhances your quality of life.
In the following sections, we will explore in detail how passive solar techniques and active solar systems can be integrated into the design and construction of your earth-bermed house.
Incorporating Passive Solar Techniques
Passive solar techniques are instrumental in maximizing the energy efficiency and comfort of an earth-bermed house. By intelligently incorporating these techniques into the design and construction process, you can harness the power of the sun to naturally heat and cool your home. Here are key passive solar techniques to consider:
- Solar Orientation: Positioning the house to take advantage of the sun’s path is crucial for maximizing passive solar gain. The main living areas should face south, allowing for maximum sunlight exposure during the colder months. This helps to naturally heat the interior space and reduce the need for additional heating systems.
- Window Placement and Sizing: Proper placement and sizing of windows are essential for effective passive solar heating and natural lighting. South-facing windows should be larger to allow for maximum solar gain, while windows on other sides of the house should be strategically sized to optimize natural light while minimizing heat loss or gain.
- Thermal Mass: Incorporating materials with high thermal mass, such as concrete or stone, can help to stabilize indoor temperatures by absorbing and slowly releasing heat energy. These materials absorb heat during the day and release it at night, helping to regulate the temperature and reduce the need for artificial heating or cooling systems.
- Insulation: Proper insulation is vital for reducing heat transfer between the interior and exterior of the house. Insulate walls, floors, and roofs to minimize heat loss in the winter and heat gain in the summer. Well-insulated windows and doors also help to maintain a comfortable indoor temperature.
- Shading Devices: Implement shading devices, such as overhangs, awnings, or louvers, to prevent overheating during the summer months. These devices block direct sunlight, reducing solar heat gain and maintaining a comfortable indoor climate. On the other hand, during the winter, when the sun is lower in the sky, shading devices allow sunlight to enter the house and provide natural heating.
- Natural Ventilation: Design the house to promote natural ventilation and air circulation. Strategically placed windows and vents can create cross-ventilation, allowing cool breezes to flow through the space during hot summer months. This helps to reduce reliance on mechanical cooling systems and improves indoor air quality.
By incorporating these passive solar techniques into the design of your earth-bermed house, you can achieve a comfortable and energy-efficient living environment. The combination of solar orientation, proper window placement, thermal mass, insulation, shading devices, and natural ventilation work harmoniously to create a sustainable and comfortable home.
In the next section, we will explore the integration of active solar systems, such as photovoltaic panels and solar water heating, to further enhance the energy efficiency and self-sufficiency of your earth-bermed house.
Implementing Active Solar Systems
To further enhance the energy efficiency and self-sufficiency of your earth-bermed house, active solar systems can be integrated into the design. These systems allow you to harness solar energy and convert it into electricity or heat. Here are key active solar systems to consider for your self-sufficient earth-bermed house:
- Solar Photovoltaic (PV) Panels: Solar PV panels are designed to capture sunlight and convert it into electricity through the photovoltaic effect. These panels consist of multiple interconnected solar cells that generate direct current (DC) electricity when exposed to sunlight. The electricity generated can be used to power lights, appliances, heating/cooling systems, and other electrical devices in your home.
- Solar Water Heating Systems: Solar water heating systems use the sun’s energy to heat water for domestic use. These systems typically consist of solar collectors, a heat transfer medium (such as water or antifreeze), and a storage tank. The solar collectors absorb the sun’s heat and transfer it to the medium, which then heats the water in the storage tank. Solar water heating systems can provide hot water for showers, washing dishes, and other household needs, reducing reliance on conventional water heating methods.
- Battery Storage: In addition to solar PV panels, incorporating battery storage allows you to store excess electricity generated by the panels. Batteries can store the energy for use during times of low sunlight or high energy demand. This ensures a continuous power supply and reduces reliance on the grid. Battery storage is particularly beneficial for off-grid systems or areas with unreliable or expensive electricity supply.
- Solar Cookers and Solar Dryers: Active solar systems can also be utilized for cooking and drying applications. Solar cookers capture and trap sunlight to generate heat for cooking food, offering a sustainable and environmentally friendly alternative to traditional cooking methods. Solar dryers utilize solar energy to dry fruits, vegetables, herbs, and other foodstuffs, preserving their freshness and nutritional value.
- Smart Energy Management Systems: Integrating smart energy management systems allows for optimized energy usage and increased control over your active solar systems. These systems monitor energy production and consumption in real-time, allowing you to make informed decisions about energy usage patterns. Smart energy management systems can automatically adjust energy flows, prioritize energy usage, and provide insights to help minimize energy waste and maximize efficiency.
By incorporating active solar systems into your earth-bermed house, you can significantly reduce your reliance on external energy sources while maximizing self-sufficiency. These systems empower you to generate your own clean and renewable energy, reducing your carbon footprint and energy costs.
In the next sections, we will explore the heating and cooling systems, insulation considerations, ventilation strategies, water, and energy conservation techniques, as well as materials and construction techniques relevant to the design and construction of your self-sufficient earth-bermed house.
Heating and Cooling Systems for the Earth-Bermed House
A vital aspect of designing a self-sufficient earth-bermed house is implementing effective heating and cooling systems. With the aim of reducing reliance on external energy sources, these systems should be energy-efficient and complement the passive design techniques already incorporated. Here are some heating and cooling considerations for your earth-bermed house:
- Passive Solar Heating: Passive solar heating techniques, such as solar orientation, thermal mass, and proper insulation, help retain and distribute heat within the house. South-facing windows allow for maximum solar gain during the winter months, reducing or eliminating the need for traditional heating systems. The thermal mass materials absorb and store the sun’s heat during the day, releasing it into the space as required.
- High-Efficiency Heating Systems: In regions where additional heating is necessary, high-efficiency heating systems can be incorporated. Options include radiant floor heating, which utilizes hot water pipes beneath the floor to warm the space, or efficient wood-burning stoves or fireplaces, which provide a sustainable heat source. These systems can be integrated with the overall design and combined with passive solar heating techniques to minimize energy consumption.
- Geothermal Heating and Cooling: Geothermal systems utilize the constant temperature of the Earth to heat and cool the house. These systems circulate a fluid through pipes buried underground to extract heat in the winter and cool the space in the summer. Geothermal systems are highly efficient, utilizing renewable energy sources and reducing reliance on traditional heating and cooling methods.
- Earth Tubes: Earth tubes, also known as earth-air heat exchangers, utilize the stable temperature of the soil to pre-condition the incoming air. These underground tubes direct fresh air into the house, using the earth’s natural thermal properties to warm or cool the air before it enters the living space. By exchanging heat with the soil, the earth tubes help to minimize the energy required for heating and cooling.
- Natural Ventilation: Incorporating natural ventilation strategies into the design of the earth-bermed house helps promote airflow and maintain a comfortable indoor environment. Properly placed windows and vents enable fresh air circulation and cooling breezes, reducing the need for mechanical cooling systems. Strategic window placement and operable vents allow for cross-ventilation, expelling hot air and drawing in cool air.
- Whole-House Ventilation Systems: To enhance indoor air quality, a whole-house ventilation system can be installed. These systems exchange stale indoor air with fresh outdoor air while recovering and transferring the heat or coolness from the outgoing air to the incoming air. Energy recovery ventilators (ERVs) and heat recovery ventilators (HRVs) are common types of whole-house ventilation systems that help reduce energy waste while ensuring a continuous supply of fresh air.
By implementing a combination of passive solar heating techniques, efficient heating systems, geothermal solutions, earth tubes, and natural ventilation strategies, you can create a comfortable and energy-efficient living environment in your earth-bermed house. These systems work together to minimize energy consumption, reduce reliance on external heating and cooling sources, and maintain a consistent indoor temperature throughout the year.
In the next section, we will explore insulation and thermal mass considerations for your earth-bermed house, which further contribute to its energy efficiency and thermal stability.
When designing a self-sufficient passive active solar earth-bermed house, consider the orientation of the building to maximize solar gain and minimize heat loss. Proper placement of windows and insulation is key.
Insulation and Thermal Mass Considerations
Insulation and thermal mass play vital roles in creating a well-insulated and energy-efficient earth-bermed house. Proper insulation helps to minimize heat transfer, while thermal mass materials aid in maintaining a stable indoor temperature. Here are important considerations for insulation and thermal mass in your earth-bermed house:
- Insulation: Insulation is crucial for reducing heat loss in the winter and heat gain in the summer. It helps to create a thermal barrier and maintain a comfortable indoor environment. Insulate the walls, roof, and floors with high-quality insulation materials to reduce energy consumption and optimize energy efficiency. Make sure to properly insulate around windows, doors, and any potential gaps or areas prone to air leakage.
- Insulation R-Value: The R-value is a measure of insulation resistance to heat flow. Choose insulation materials with higher R-values for maximum efficiency. The appropriate R-value will depend on your climate and the specific requirements of your earth-bermed house. Consult with your architect or insulation specialist to determine the most suitable R-value for each area of your home.
- Thermal Mass: Thermal mass materials have the ability to absorb, store, and release heat, contributing to the thermal stability of your earth-bermed house. Materials with high thermal mass, such as concrete, stone, or adobe, are ideal for retaining and regulating heat. These materials absorb excess heat during the day and release it back into the house when temperatures drop, reducing the need for additional heating or cooling. Incorporate thermal mass materials into walls, floors, and other interior surfaces where possible.
- Placement of Thermal Mass: Proper placement of thermal mass materials is key to harnessing their benefits. Ideally, thermal mass should be located in areas that receive direct sunlight, such as south-facing windows. This allows the materials to absorb and store solar heat during the day. In colder climates, placing thermal mass near windows and in areas where heat loss is common is beneficial, as it can help retain heat and distribute it throughout the house.
- Thermal Insulation and Mass Balance: It is important to strike a balance between insulation and thermal mass in your earth-bermed house. While insulation prevents heat loss or gain, thermal mass helps to maintain a consistent indoor temperature. Both elements work together to optimize energy efficiency and comfort. Consult with a professional to ensure the appropriate balance based on your specific climate and design considerations.
- Insulating Earth-Bermed Walls: Earth-bermed houses typically have exposed earth on one or more sides. To minimize heat loss through the earth-bermed walls, consider insulating the exterior side of the walls. This insulation layer helps to create a thermal barrier and reduce heat transfer from the soil into the living space, optimizing energy efficiency.
By carefully considering insulation and thermal mass in your earth-bermed house, you can create a space that is well-insulated, energy-efficient, and thermally stable. These considerations contribute to reducing energy consumption, improving indoor comfort, and maintaining a consistent temperature throughout the year.
In the next section, we will explore ventilation and air circulation strategies, which are essential for maintaining healthy indoor air quality and optimizing energy efficiency in your self-sufficient earth-bermed house.
Read more: How To Store Diatomaceous Earth
Ventilation and Air Circulation
Ventilation and air circulation play a crucial role in maintaining a healthy and comfortable indoor environment in your self-sufficient earth-bermed house. Proper ventilation helps to remove stale air, control humidity levels, and promote fresh air exchange. Here are key considerations for ventilation and air circulation in your earth-bermed house:
- Natural Ventilation: Design your earth-bermed house to take advantage of natural ventilation techniques. Properly placed windows and vents can facilitate the flow of fresh air and expel indoor pollutants. Cross-ventilation, achieved by strategically locating windows on opposing sides of the house, allows for effective air movement. This helps to remove stagnant air, control moisture levels, and improve indoor air quality.
- Operable Windows and Vents: Incorporate operable windows and vents that allow you to control the airflow and ventilation based on the weather conditions and indoor comfort requirements. Adjustable window openings or vents with dampers enable precise control over the amount of air exchange, promoting energy efficiency while maintaining a comfortable environment.
- Mechanical Ventilation Systems: In addition to natural ventilation, mechanical ventilation systems can be installed to ensure continuous air exchange and maintain optimal indoor air quality. Whole-house ventilation systems, such as energy recovery ventilators (ERVs) or heat recovery ventilators (HRVs), extract stale air from the house and supply fresh outdoor air while recovering and transferring the heat or coolness from the outgoing air to the incoming air.
- Humidity Control: Proper humidity control is essential for maintaining a healthy indoor environment. Excess humidity can lead to mold growth and compromise indoor air quality, while low humidity can cause discomfort and respiratory issues. Design and equipment choices should include measures for controlling humidity levels, such as using moisture barriers, exhaust fans in bathrooms and kitchens, and dehumidifiers or humidifiers as needed.
- Filtration Systems: To improve indoor air quality, consider incorporating air filtration systems into your earth-bermed house. High-quality air filters can capture pollutants, allergens, and dust particles, preventing them from circulating throughout the house. HEPA filters, electrostatic filters, or activated carbon filters are popular choices for efficient air purification.
- Indoor Plants: Incorporating indoor plants can naturally improve air quality by filtering and purifying the air. Plants absorb carbon dioxide and release oxygen, while also removing harmful pollutants from the indoor environment. Select low-maintenance and air-purifying plants that thrive in the conditions of your earth-bermed house.
By combining natural ventilation strategies, such as proper window and vent placement, with mechanical ventilation systems and humidity control measures, you can ensure a healthy and comfortable indoor environment in your earth-bermed house. Adequate ventilation and air circulation contribute to improved indoor air quality, reduced allergies and respiratory issues, and enhanced overall occupant comfort.
In the next section, we will explore water and energy conservation strategies that are crucial for achieving self-sufficiency and sustainability in your earth-bermed house.
Water and Energy Conservation Strategies
Water and energy conservation are essential components of a self-sufficient earth-bermed house. Implementing strategies to reduce water and energy consumption not only helps to minimize environmental impact but also contributes to long-term cost savings. Here are key water and energy conservation strategies to consider:
- Water-Efficient Fixtures: Install low-flow faucets, showerheads, and toilets to minimize water usage without sacrificing performance. These fixtures reduce water flow rates while maintaining satisfactory water pressure, helping to conserve water in your earth-bermed house.
- Rainwater Harvesting: Collecting rainwater is an effective way to reduce reliance on external water sources and conserve water. Install rainwater harvesting systems to capture rainwater from rooftops and store it for non-potable uses such as garden irrigation, laundry, or toilet flushing. Proper filtration and treatment systems ensure the harvested rainwater is suitable for its intended purposes.
- Greywater Recycling: Greywater recycling involves reusing water from sinks, showers, and laundry for non-potable purposes. Implement a greywater system that collects, filters, and treats the greywater for irrigation or toilet flushing. This reduces the demand for fresh water and conserves water resources in your earth-bermed house.
- Energy-Efficient Appliances: Choose energy-efficient appliances for your earth-bermed house. Look for appliances with an ENERGY STAR rating, as they are designed to consume less energy without compromising performance. These appliances, such as refrigerators, dishwashers, washing machines, and HVAC systems, can significantly reduce energy consumption and contribute to long-term cost savings.
- Smart Energy Management: Incorporate intelligent energy management systems to monitor and control energy usage in your earth-bermed house. Smart thermostats, lighting controls, and energy monitoring devices allow you to track and optimize energy consumption, reducing waste and maximizing efficiency. Timers and occupancy sensors automatically adjust lighting and temperature settings based on occupancy, further conserving energy.
- Solar-Powered Systems: Take full advantage of the sun’s energy by incorporating solar-powered systems into your earth-bermed house. In addition to solar PV panels for electricity generation, consider solar water heating systems to meet your hot water needs. Solar-powered outdoor lighting and solar ventilation systems are also viable options for reducing grid dependency and conserving energy.
- Efficient Lighting: Use energy-efficient lighting solutions, such as LED bulbs, throughout your earth-bermed house. LED lighting consumes significantly less energy compared to traditional incandescent bulbs and has a much longer lifespan. Additionally, incorporate natural lighting strategies, such as skylights or light tubes, to maximize the use of natural daylight during daytime hours.
- Energy-Efficient Windows and Doors: Opt for high-quality, energy-efficient windows and doors to minimize heat transfer and improve thermal insulation. Double or triple-glazed windows with low-emissivity coatings can reduce energy loss through the glass, while well-insulated doors prevent drafts and air leakage. Well-designed windows also enhance natural lighting and ventilation systems.
By implementing these water and energy conservation strategies, you can significantly reduce utility bills, minimize environmental impact, and achieve a self-sufficient and sustainable living environment in your earth-bermed house. These measures not only contribute to a more eco-friendly lifestyle but also enhance the overall efficiency and appeal of your self-sufficient home.
In the next section, we will explore materials and construction techniques that are particularly suited for earth-bermed houses, enhancing their sustainability and overall performance.
Materials and Construction Techniques
Choosing the right materials and construction techniques is crucial in creating a sustainable and durable earth-bermed house. By selecting environmentally friendly materials and employing construction methods that minimize waste and energy consumption, you can enhance the overall performance and longevity of your self-sufficient home. Here are key considerations for materials and construction techniques in your earth-bermed house:
- Sustainable Building Materials: Opt for sustainable building materials that have a minimal impact on the environment. Choose materials that are renewable, recycled, or locally sourced to reduce carbon emissions associated with transportation. Features such as reclaimed wood, bamboo, recycled steel, and low-VOC (volatile organic compounds) paints contribute to a sustainable and eco-friendly home.
- Insulation Materials: Select insulation materials with high thermal resistance (R-value) to minimize heat transfer and ensure energy efficiency. Natural insulation materials, such as cellulose, wool, or cork, offer good thermal properties while being environmentally friendly. Avoid materials that contain harmful chemicals or have high embodied energy, as they can diminish the sustainability of your earth-bermed house.
- Earth-Friendly Landscaping: Incorporate landscaping practices that complement the sustainability of your earth-bermed house. Use native plants, which are well-adapted to local conditions and require less water and maintenance. Implement rain gardens, which absorb and filter stormwater runoff, promoting water conservation and preventing soil erosion. Emphasize permeable surfaces to minimize water runoff and enhance groundwater replenishment.
- Construction Techniques: Employ construction techniques that minimize waste, energy consumption, and environmental impact. Prefabricated or modular construction allows for efficient use of materials, reduces construction time, and mitigates waste generation. Utilize advanced framing techniques that optimize material usage and reduce thermal bridging. Implement efficient project management practices to ensure proper scheduling and coordination, minimizing construction waste.
- Green Roofs: Consider incorporating green roofs into your earth-bermed house. Green roofs are covered with vegetation, providing multiple benefits such as insulation, stormwater management, and biodiversity preservation. They improve energy efficiency by reducing heat transfer and help to mitigate the urban heat island effect in built-up areas.
- Recycling and Waste Management: Implement effective recycling and waste management practices throughout the construction process. Separate and recycle construction waste, such as concrete, metal, and wood, to minimize landfill disposal. Utilize salvaged or recycled materials wherever possible to reduce demand for new resources and divert waste from landfills.
- Passive House Principles: Consider incorporating Passive House principles into the design and construction process. These principles focus on achieving the highest level of energy efficiency and comfort by focusing on airtightness, insulation, high-performance windows, and mechanical ventilation systems with heat recovery. By adhering to these principles, your earth-bermed house can achieve exceptional energy efficiency and occupant comfort.
By integrating sustainable building materials, employing efficient construction techniques, and implementing environmentally conscious practices, you can ensure that your earth-bermed house is not only aesthetically pleasing but also sustainable and resilient. These considerations contribute to a reduced environmental footprint and a healthier living environment.
In the final section, we will explore cost considerations, return on investment, as well as maintenance and upkeep of your self-sufficient earth-bermed house.
Cost Considerations and Return on Investment
Building a self-sufficient earth-bermed house involves certain cost considerations, but the long-term benefits and return on investment make it a worthwhile endeavor. Here are key factors to consider when evaluating the cost and return on investment of your earth-bermed house:
- Initial Construction Costs: The initial construction costs of an earth-bermed house may be higher compared to conventional construction due to the specialized design and excavation requirements. The complexity of integrating passive and active solar systems, earth-berming techniques, and sustainable materials can contribute to higher upfront costs.
- Long-Term Energy Savings: The energy efficiency of an earth-bermed house translates into substantial long-term savings on energy bills. By harnessing renewable energy sources and minimizing reliance on external energy providers, you can significantly reduce or eliminate energy costs. Over time, the savings on energy expenses can offset the initial investment, resulting in a valuable return on investment.
- Reduced Maintenance Costs: Earth-bermed houses typically require less maintenance compared to conventional homes. The earth-berm provides natural insulation and protection against the elements, reducing the need for frequent maintenance and repair. Additionally, the use of durable and sustainable materials can contribute to lower long-term maintenance costs.
- Environmental Impact: The environmental benefits of a self-sufficient earth-bermed house cannot be overstated. By reducing energy consumption, conserving water, and utilizing renewable resources, you are making a positive impact on the environment. Reducing greenhouse gas emissions, minimizing dependence on fossil fuels, and preserving natural resources contribute to a more sustainable future.
- Resale Value: An earth-bermed house can potentially have a higher resale value compared to conventional homes. The increasing demand for sustainable and energy-efficient properties, combined with the unique architectural design and self-sufficiency features, can make your earth-bermed house an attractive option for potential buyers in the future.
- Economic Incentives and Tax Benefits: Many governments and local authorities offer economic incentives and tax benefits for energy-efficient and sustainable construction. These incentives can help offset some of the initial costs and provide financial support for your earth-bermed house project. Research and consult with local authorities to understand the available incentives in your area.
- Quality of Life: Building a self-sufficient earth-bermed house is an investment in your quality of life. The comfortable indoor climate, reduced reliance on external resources, and connection with nature can enhance your overall well-being and contribute to a healthier and more sustainable lifestyle.
While building a self-sufficient earth-bermed house may involve initial financial considerations, the long-term benefits and return on investment make it a compelling choice. The energy savings, reduced maintenance costs, environmental impact, and potential resale value contribute to a more sustainable and economically viable living environment.
In the final section, we will explore the maintenance and upkeep considerations for your self-sufficient earth-bermed house to ensure its long-term performance and durability.
Read more: How To Add A Porch To Your House
Maintenance and Upkeep of the Earth-Bermed House
Maintaining a self-sufficient earth-bermed house is essential for its long-term performance, durability, and energy efficiency. With proper care and upkeep, you can ensure that your home continues to provide a comfortable and sustainable living environment. Here are key considerations for the maintenance and upkeep of your earth-bermed house:
- Regular Inspection: Perform regular inspections of the exterior and interior of your earth-bermed house to identify any potential issues. Check for signs of water intrusion, cracks in the foundation, or damage to the earth berm. Promptly address any maintenance concerns to prevent further damage and maintain the integrity of the structure.
- Waterproofing: Proper waterproofing is crucial for preventing water infiltration and maintaining a dry and comfortable interior. Ensure that the exterior walls and foundation are properly waterproofed to prevent moisture buildup. Monitor the grading around the house and redirect water away from the foundation to avoid potential water damage.
- Insulation Maintenance: Insulation plays a vital role in the energy efficiency of your earth-bermed house. Regularly inspect insulation materials, particularly in walls and the roof, to ensure that they are intact and performing effectively. Repair or replace any damaged or deteriorated insulation to maintain optimal thermal performance.
- Earth Berm Maintenance: Maintain the vegetation and landscaping on the earth berm to ensure stability and prevent erosion. Regularly monitor and trim vegetation to prevent roots from damaging the foundation or compromising the structural integrity of the earth berm. Replenish organic matter and soil as needed to promote healthy plant growth.
- HVAC System Maintenance: Regularly service and maintain your heating, ventilation, and air conditioning (HVAC) systems to ensure optimal efficiency and performance. Clean or replace air filters regularly to promote clean indoor air and prevent the system from overworking. Schedule annual maintenance checks by a qualified technician to address any potential issues and optimize system performance.
- Rainwater Harvesting and Greywater Recycling: If you have implemented rainwater harvesting and greywater recycling systems, regularly inspect and maintain these systems. Clean filters, ensure proper water flow, and monitor storage tanks to prevent contamination or blockages. Periodically assess the water quality to ensure its suitability for its intended purposes.
- Solar Panel Maintenance: Solar panels require minimal maintenance but should be inspected periodically to ensure optimal performance. Clean the panels of any dirt, debris, or snow that may accumulate on the surface to maximize energy absorption. Check the electrical connections and wiring for any signs of damage or wear, and address any issues promptly.
- Common Area Maintenance: Regularly maintain common areas such as walkways, driveways, and patio areas to prevent deterioration and ensure safety. Repair any cracks or damage to minimize the risk of accidents and to maintain the overall aesthetic appeal of your earth-bermed house.
By maintaining regular inspections, addressing issues promptly, and following a comprehensive maintenance schedule, you can ensure the long-term performance and durability of your self-sufficient earth-bermed house. Regular upkeep is essential in preserving its energy efficiency, structural integrity, and overall functionality, allowing you to enjoy a comfortable and sustainable living environment for years to come.
With all the key aspects covered, we conclude our discussion on the design, benefits, and maintenance of a self-sufficient earth-bermed house. Embracing this sustainable architectural concept not only benefits the environment but also offers a rewarding and fulfilling lifestyle that aligns with our commitment to a greener future.
Conclusion
Designing and living in a self-sufficient earth-bermed house is a remarkable step towards sustainability and a greener future. Integrating passive and active solar design principles, along with earth-berming techniques, allows you to create a home that is energy-efficient, environmentally friendly, and visually appealing. By prioritizing sustainability in the design and construction process, you gain numerous benefits for both you and the planet.
Passive solar techniques, such as solar orientation, insulation, thermal mass, and natural ventilation, optimize energy efficiency and comfort within the house. Active solar systems, such as solar panels and solar water heating, further enhance self-sufficiency by harnessing the power of the sun to generate electricity and heat.
A self-sufficient earth-bermed house offers numerous benefits. It reduces energy consumption, lowers utility bills, minimizes environmental impact, and enhances resilience against extreme weather events. The integration of water and energy conservation strategies, along with sustainable materials and construction techniques, contributes to a truly sustainable living environment.
While there may be initial cost considerations involved, the long-term return on investment, combined with the satisfaction of living in a self-sufficient and eco-friendly home, makes it a worthwhile endeavor. The savings on energy expenses, potential tax benefits, improved resale value, and the positive impact on the environment are all factors that contribute to its long-term value.
Maintaining your earth-bermed house through regular inspections, addressing maintenance needs promptly, and following sustainable practices ensures its long-term performance and durability. It allows you to continue enjoying the benefits of a comfortable and energy-efficient living space while preserving the integrity of the design.
By choosing to design and live in a self-sufficient earth-bermed house, you are taking a decisive step towards sustainability and a more responsible way of living. This unique architectural concept showcases the potential for harmony between the built environment and the natural world, offering a greener and more resilient future for generations to come.
So, embrace the creativity and innovation of the self-sufficient earth-bermed house. Take pride in the sustainable choices you have made, and enjoy the comfort, savings, and fulfillment it brings. Your earth-bermed house stands as a testament to your commitment to a more sustainable and environmentally conscious lifestyle.
Frequently Asked Questions about How To Design A Self-Sufficient Passive Active Solar Earth-Bermed House
Was this page helpful?
At Storables.com, we guarantee accurate and reliable information. Our content, validated by Expert Board Contributors, is crafted following stringent Editorial Policies. We're committed to providing you with well-researched, expert-backed insights for all your informational needs.
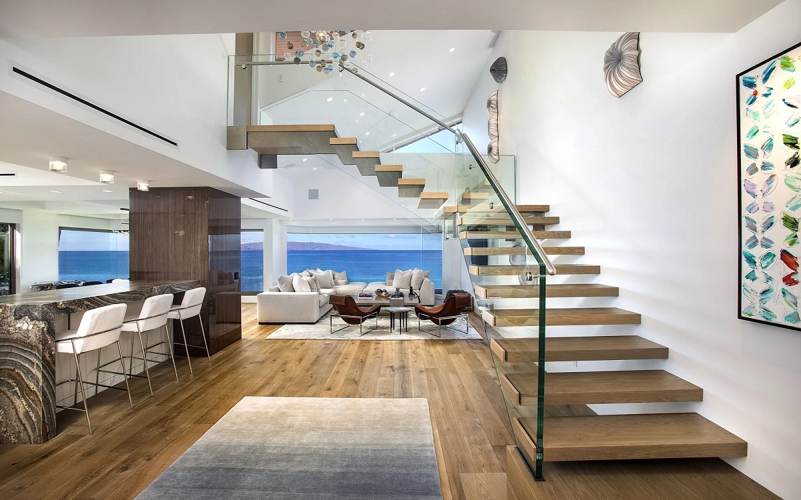

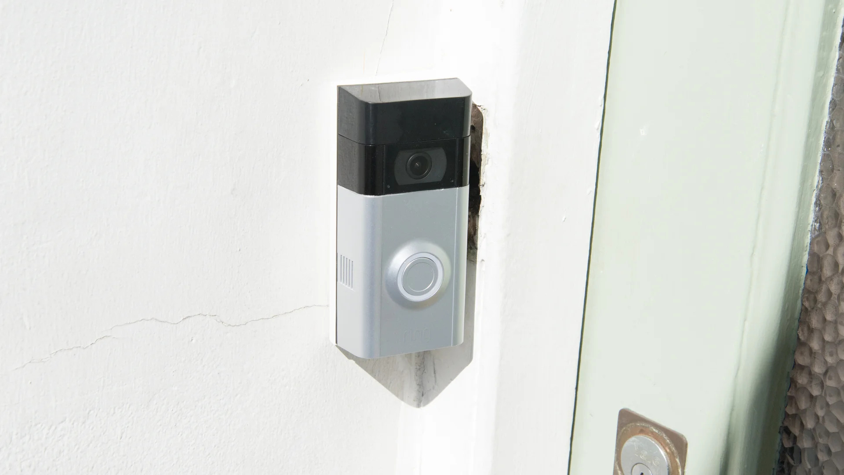
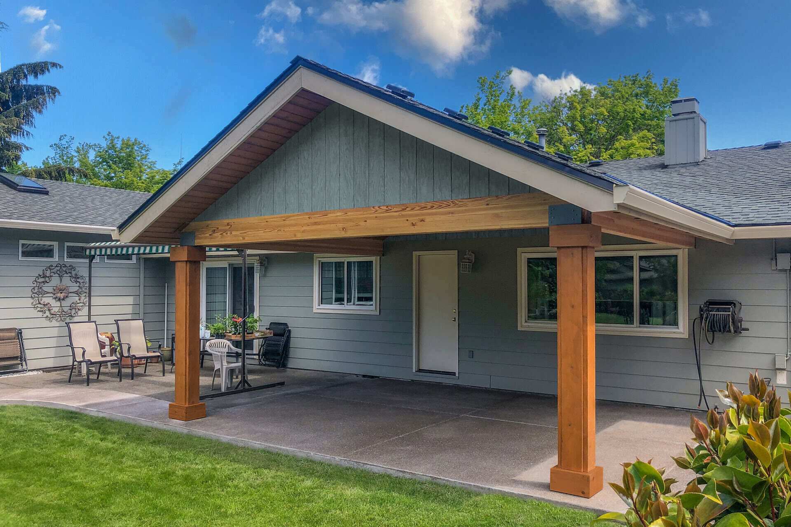

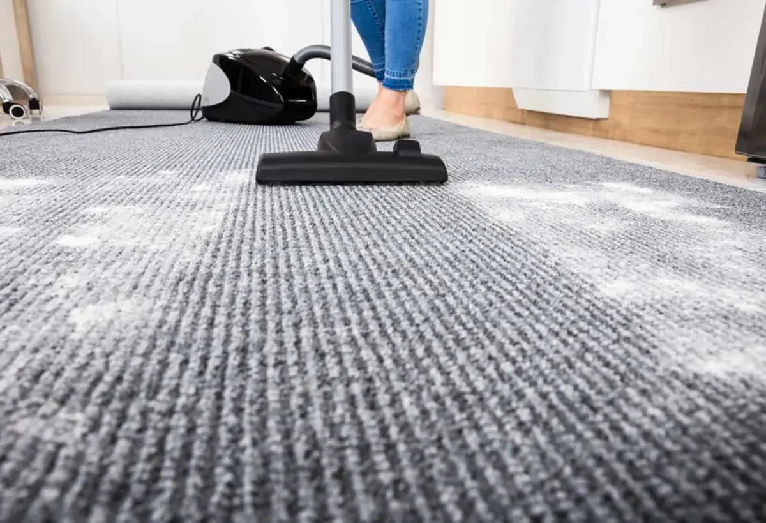
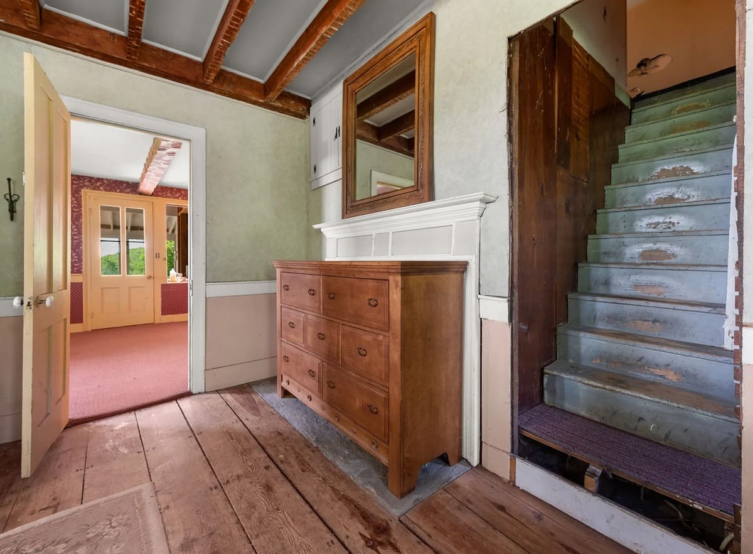
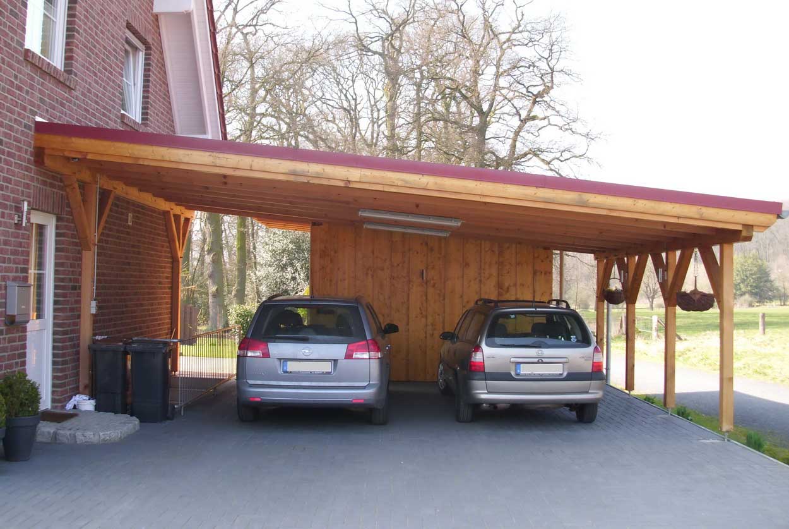
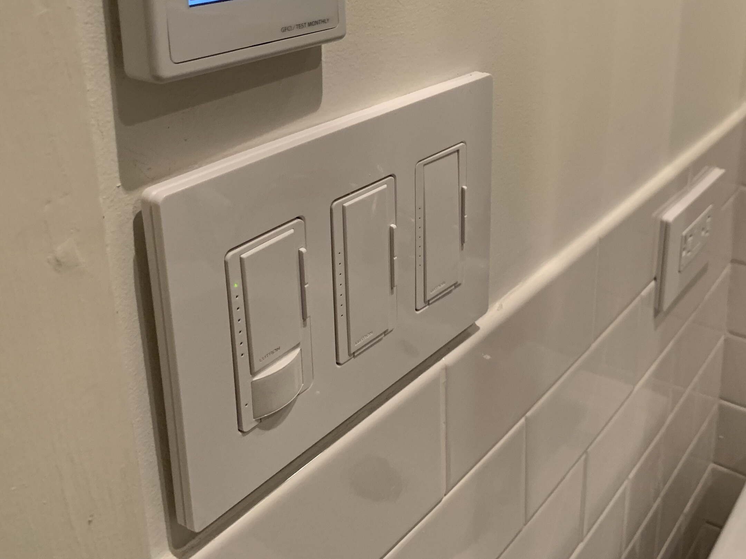
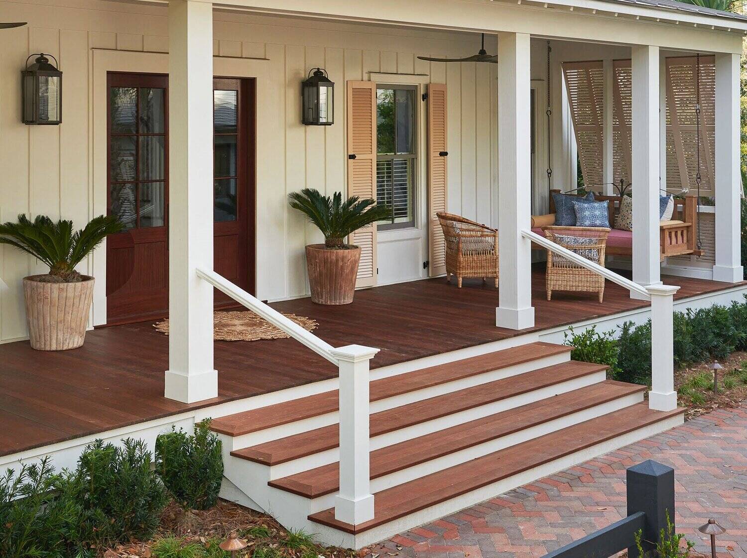

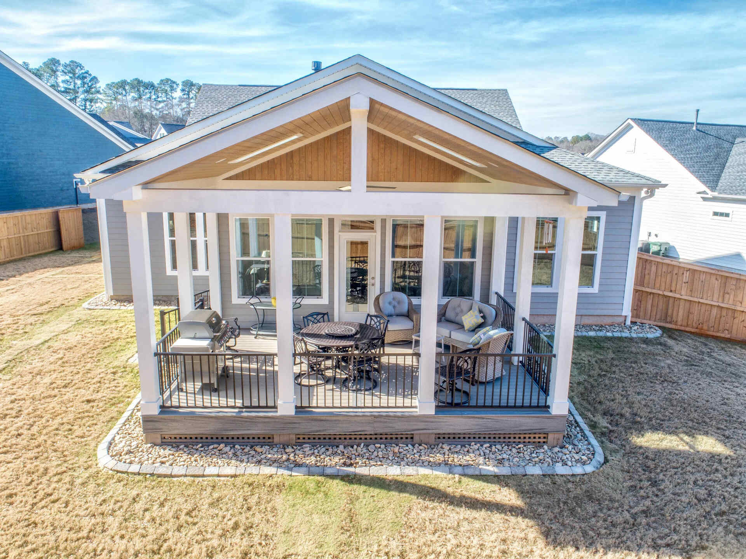

0 thoughts on “How To Design A Self-Sufficient Passive Active Solar Earth-Bermed House”