Home>diy>Architecture & Design>How To Design An Octagon House
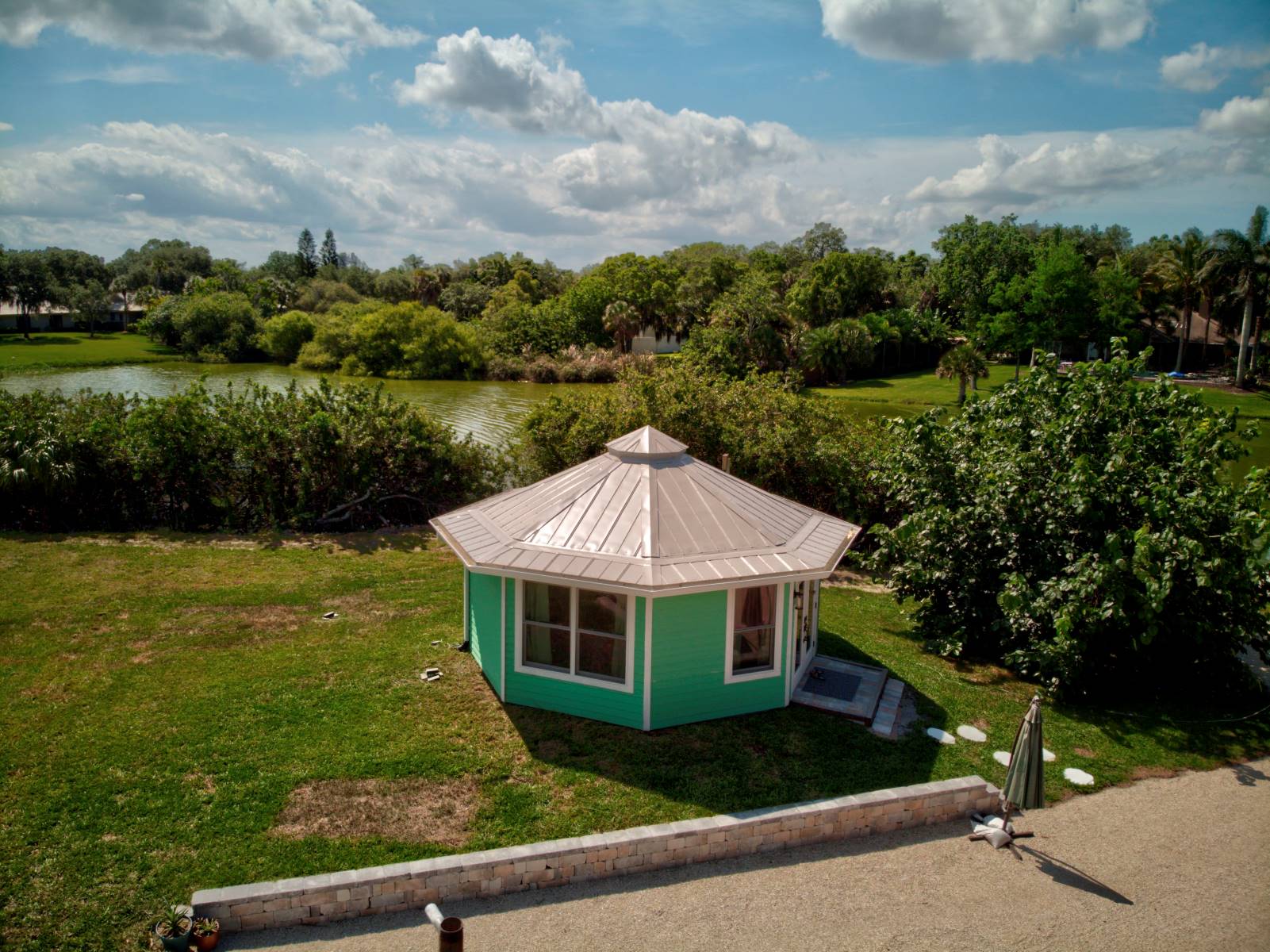

Architecture & Design
How To Design An Octagon House
Modified: May 6, 2024
Learn how to design a unique octagon house with our expert architecture design tips. Create a striking architectural masterpiece that stands out from the crowd.
(Many of the links in this article redirect to a specific reviewed product. Your purchase of these products through affiliate links helps to generate commission for Storables.com, at no extra cost. Learn more)
Introduction
Designing a house is an exciting endeavor that allows you to create a space tailored to your needs and preferences. While traditional square or rectangular houses are the norm, there is a unique option worth exploring: the octagon house.
Octagon houses have gained popularity for their distinctive shape and numerous benefits. This unconventional architectural design offers not only aesthetic appeal but also functional advantages that can enhance your living experience. In this article, we will delve into the world of designing an octagon house, exploring the key considerations, design elements, and sustainable features that make these homes truly special.
Whether you are a fan of geometrically unique buildings or are simply looking for a different approach to home design, an octagon house might be the perfect choice. Let’s dive in and discover the benefits of these extraordinary homes.
Key Takeaways:
- Embrace the unique benefits of octagon houses, from enhanced natural light and ventilation to structural strength and privacy, for a truly remarkable living experience.
- Carefully consider size, regulations, and sustainability when designing an octagon house, creating a harmonious blend of functionality, aesthetics, and environmental consciousness.
Read more: How To Build An Octagon Picnic Table
Benefits of Octagon Houses
Octagon houses offer a range of benefits that set them apart from traditional square or rectangular houses. Here are some of the key advantages:
- Unique Aesthetic Appeal: One of the main reasons individuals are drawn to octagon houses is their distinctive and eye-catching shape. The symmetrical eight-sided design creates a visually interesting and memorable structure that stands out in any neighborhood.
- Enhanced Interior Space: The octagonal shape of these houses provides a unique layout that maximizes interior space. The absence of corners allows for efficient use of floor space, providing more square footage for living, dining, and recreational areas. Additionally, the open floor plan allows for flexible room arrangements and easy flow between spaces.
- Natural Light and Ventilation: Another advantage of octagon houses is the abundance of natural light and ventilation they offer. With walls that consist mainly of windows, these houses allow sunlight to flood the interior, creating a bright and airy atmosphere. The strategic placement of windows also promotes excellent cross-ventilation, reducing the need for artificial cooling systems.
- Energy Efficiency: Octagon houses can be designed to be highly energy-efficient. The ample window space not only brings in natural light but also allows for passive solar heating during colder months. Furthermore, the layout promotes efficient airflow, reducing the reliance on air conditioning. By incorporating energy-efficient appliances and insulation, an octagon house can significantly reduce energy consumption and lower utility bills.
- Structural Strength: The octagonal shape of these houses offers excellent structural stability. The eight walls create a self-supporting structure that is less susceptible to damage from high winds or earthquakes. This design also allows for open, spacious interiors without the need for load-bearing walls, providing flexibility in interior design and room layout.
- Privacy and Noise Reduction: The angled walls of an octagon house offer an advantage when it comes to privacy. With less surface area directly facing neighboring properties, these houses provide a greater sense of seclusion. Additionally, the angled walls help deflect noise, making the interior quieter and more peaceful.
These are just a few of the many benefits that octagon houses have to offer. From their unique aesthetic appeal to the functional advantages they provide, these homes offer a truly remarkable living experience. Now that we’ve explored the benefits, let’s move on to the key considerations in designing an octagon house.
Key Considerations in Designing an Octagon House
Designing an octagon house requires careful planning and consideration of various factors to ensure a well-functioning and aesthetically pleasing home. Here are some key considerations to keep in mind:
- Size and Scale: Determine the appropriate size and scale of your octagon house based on your needs and the available land. Consider the number of bedrooms, bathrooms, and common areas required, as well as any additional spaces such as a home office or a gym.
- Building Regulations: Familiarize yourself with local building codes and regulations to ensure that your octagon house complies with all necessary requirements. This includes zoning restrictions, setback regulations, and height limitations.
- Cost and Budget: Establish a realistic budget for your octagon house project and consider the cost implications of the unique design. Octagon houses may require custom construction techniques and specialized materials, which can affect the overall cost.
- Architectural Design: Work with an experienced architect or designer who has expertise in octagon house design. They can help you optimize the layout and create a visually appealing design that maximizes the benefits of the octagon shape.
- Functionality and Flow: Consider how the octagon shape will impact the functionality and flow of your home. Ensure that the design allows for comfortable and efficient movement between rooms and that there is ample space for furniture placement and storage.
- Roof Design: The roof design is a critical element of an octagon house. Explore different options, such as a concave or convex roof, to create an interesting architectural feature and to facilitate proper water drainage.
- Interior Design: Plan the interior design to complement the octagon shape and enhance the unique features of the house. Consider the placement of windows and how natural light will highlight certain areas. Explore creative ways to utilize wall space and incorporate built-in storage solutions.
- Structural Integrity: Ensure that the structural integrity of the octagon house is maintained throughout the design process. Consult with structural engineers to assess the load-bearing requirements and feasibility of the design.
- Future Expansion: Consider future expansion or renovation possibilities when designing your octagon house. An adaptable design can accommodate future needs and modifications without compromising the integrity of the structure.
By carefully considering these factors, you can create a well-designed octagon house that meets your unique requirements and provides a comfortable and functional living space. In the next section, we will explore the importance of choosing the right location for your octagon house.
Choosing the Right Location
When it comes to designing an octagon house, choosing the right location is crucial. The location you select will not only affect the aesthetics of your house but also impact your quality of life. Here are some key considerations to keep in mind when selecting the perfect location for your octagon house:
- Scenic Views: Take advantage of the unique shape of your octagon house by choosing a location that offers breathtaking views. Whether it’s a mountain range, a picturesque coastline, or a serene lake, incorporating stunning natural surroundings will enhance your overall living experience.
- Orientation: Consider the orientation of the octagon house in relation to the sun’s path. Maximizing natural light and taking advantage of solar energy can significantly reduce energy consumption. A well-oriented house can also create comfortable and inviting spaces throughout the day.
- Privacy: Assess the level of privacy offered by the potential locations. An octagon house with large windows may invite more visibility from neighboring properties, so ensure that you have sufficient privacy measures in place, such as landscaping or proper placement of the house on the lot.
- Access to Amenities: Evaluate the proximity to essential amenities such as schools, hospitals, grocery stores, and recreational facilities. Consider the convenience of access and the impact on your daily routines and lifestyle.
- Climate and Environmental Factors: Take into account the local climate and environmental factors when choosing a location for your octagon house. Consider factors such as temperature range, rainfall, wind patterns, and natural disaster risks. Adjustments in design and construction details may be necessary to ensure that your house is well-suited to the local climate.
- Community and Neighborhood: Research the community and neighborhood surrounding your potential locations. Consider factors such as safety, proximity to neighbors, and the overall atmosphere of the area. Assess whether the community aligns with your lifestyle and values.
- Geological Considerations: Conduct a thorough analysis of the geological conditions of the potential locations. Evaluate factors such as soil stability, flood risk, and the presence of underground water sources. Ensure that the location is suitable for construction and long-term stability of your octagon house.
- Future Development: Consider the potential for future development or changes in the area. Assess any upcoming infrastructure projects or zoning changes that may impact the desirability of the location and your property value.
- Budget: Evaluate the cost of land in different locations and ensure that it aligns with your budget. Keep in mind that certain areas may have higher land costs due to factors such as proximity to urban centers or sought-after natural features.
Choosing the right location for your octagon house requires careful consideration of multiple factors. Take the time to research and visit potential locations to ensure that your chosen site aligns with your vision and lifestyle. In the next section, we will explore the essential design elements and floor plan considerations for an octagon house.
Design Elements and Floor Plan
The design elements and floor plan of an octagon house are integral to its functionality, flow, and overall aesthetic appeal. Here are some key considerations when it comes to the design elements and floor plan of your octagon house:
- Central Focal Point: The center of an octagon house often serves as the focal point. This area can be designated as a grand entrance, a central atrium, or a gathering space that connects all the surrounding rooms. Consider incorporating a skylight or a statement staircase to enhance the visual impact of this central area.
- Open Floor Plan: An octagon house lends itself well to an open floor plan design. With the absence of corners, the interior space can flow seamlessly, creating a sense of spaciousness and connectivity. Consider eliminating unnecessary walls and partitions to maximize the open concept.
- Zoned Areas: Divide the octagon house into distinct zones based on their intended functions. Common zones may include living areas, dining areas, kitchen spaces, and private zones such as bedrooms and bathrooms. Carefully consider the placement of these zones to optimize functionality and privacy.
- Multi-Level Options: Explore the possibility of incorporating multiple levels within your octagon house design. The different levels can enhance visual interest and provide unique spaces for various activities. Consider incorporating mezzanine levels or split-level designs for added versatility.
- Flow and Circulation: Ensure that the floor plan allows for smooth and efficient flow between rooms. Consider the placement of doors, hallways, and circulation paths to ensure practicality and minimize wasted space. Natural flow between zones will enhance the livability of your octagon house.
- Unique Room Shapes: Take advantage of the octagon shape by creating unique room shapes and layouts. Consider incorporating curved walls, alcoves, or angled features to add visual interest and create dynamic spaces.
- Indoor-Outdoor Connection: Capitalize on the opportunity to blend indoor and outdoor living within your octagon house. Incorporate ample windows, glass doors, and outdoor living spaces to seamlessly connect the interior with the surrounding environment. Consider adding a patio, balcony, or rooftop terrace for outdoor enjoyment.
- Storage Solutions: Plan for storage solutions that optimize the functionality of your octagon house. Built-in cabinetry, hidden storage spaces, and creative shelving can help maximize space utilization without compromising the overall design.
- Furniture Placement: Consider the unique angles and wall configurations when planning for furniture placement. Custom-made furniture or modular pieces can be utilized to make the most of the octagon shape and ensure comfortable and efficient use of space.
- Integration of Technology: Incorporate modern technology into your octagon house design. Consider the placement of electrical outlets, multimedia connections, and smart home features to create a technologically advanced living environment.
By carefully considering these design elements and floor plan considerations, you can create a functional and visually appealing octagon house that meets your specific needs and preferences. In the next section, we will explore the structural considerations that are crucial when designing an octagon house.
Read more: How To Build An Octagonal Garden Tool Shed
Structural Considerations
When designing an octagon house, it is essential to give careful thought to the structural considerations. The unique shape of an octagon house requires specific attention to ensure stability, durability, and safety. Here are some key structural considerations when designing your octagon house:
- Foundation: The foundation of an octagon house must be designed to support the unique shape and distribute the weight evenly across the structure. Consult with a structural engineer to determine the appropriate foundation type, whether it be a concrete slab, a crawl space, or a basement.
- Load-Bearing Walls: The octagon shape of the house allows for open and expansive interiors, without the need for many load-bearing walls. However, it is crucial to identify and reinforce any necessary load-bearing walls to ensure structural integrity and stability. Consult with a structural engineer during the planning phase.
- Roofing: The roofing design of an octagon house is a critical structural element. It should not only provide protection from the elements but also complement the overall aesthetic of the house. Consider designing a roof that supports proper water drainage and takes into account the local climate and weather conditions.
- Supporting Beams and Columns: Depending on the size and span of the octagon house, additional supporting beams and columns may be required. These structural elements help distribute the weight evenly and provide stability. Consult with a structural engineer to determine the proper placement and sizing of these elements.
- Window Placement: The generous use of windows in an octagon house provides natural light and enhances the aesthetic appeal. However, windows can also impact the structural integrity of the house. Carefully plan the size, placement, and framing of windows to maintain the structural integrity and avoid compromising the strength of the walls.
- Weather Resistance: Consider the impact of local weather conditions on the structural integrity of your octagon house. For areas prone to high winds, hurricanes, or earthquakes, additional reinforcement and design measures may be necessary. Consult with a structural engineer experienced in designing for specific weather conditions.
- Material Selection: Choose appropriate building materials that can withstand the unique structural requirements of an octagon house. Consider the strength, durability, and compatibility of materials with the design and local climate. Consult with professionals to select materials that balance aesthetics and structural integrity.
- Code Compliance: Ensure that the design and construction of your octagon house adhere to local building codes and regulations. Building permits and inspections may be required throughout the construction process to ensure compliance with safety standards.
- Professional Consultation: Seek the guidance of structural engineers, architects, and other professionals experienced in designing and constructing octagon houses. Their expertise will be invaluable in ensuring that the structural integrity of your house is maintained throughout the design and construction process.
By carefully considering these structural considerations, you can design an octagon house that is not only visually striking but also structurally sound and safe. In the next section, we will explore how to maximize natural light and ventilation in your octagon house design.
When designing an octagon house, consider the placement of windows and doors to maximize natural light and airflow throughout the space. This can help create a more open and inviting atmosphere within the unique shape of the house.
Maximizing Natural Light and Ventilation
Incorporating ample natural light and proper ventilation is essential in creating a comfortable and inviting living environment. In an octagon house, the unique shape and strategic placement of windows provide the perfect opportunity to maximize these elements. Here are some key considerations for maximizing natural light and ventilation in your octagon house:
- Window Placement: Take advantage of the octagonal shape by strategically placing windows throughout the house. Consider not only the aesthetic appeal but also the opportunity to bring in natural light and optimize views. Place windows to capture the sunlight at different times of the day and to create a sense of connection with the outdoors.
- Skylights and Clerestory Windows: Incorporate skylights and clerestory windows to bring in additional natural light from above. These windows are particularly effective in providing light to central areas, such as atriums or staircases, and can create a sense of openness and spaciousness.
- Double-Height Spaces: Consider incorporating double-height spaces in your octagon house design. These spaces allow for taller windows, which bring in more natural light and provide a dramatic effect. Atriums or two-story living areas are common areas where double-height spaces can be implemented.
- Open Floor Plan: The absence of corner walls in an octagon house enables better light distribution throughout the interior. By opting for an open floor plan, natural light can flow more freely between spaces, eliminating any dark and shadowed areas.
- Light-colored Interiors: Choose light-colored finishes and materials for the interior walls and ceilings. Light colors help to reflect natural light, making the space feel brighter and more spacious. Avoid excessive use of dark or heavy materials that absorb light and create a sense of gloominess.
- Mirrors and Reflective Surfaces: Incorporate mirrors and reflective surfaces strategically to amplify natural light. Place them opposite windows or in areas that need additional brightness. These surfaces can help bounce light around the room, creating a brighter and more vibrant atmosphere.
- Ventilation Strategies: Ensure proper ventilation in your octagon house by considering natural airflow patterns. Strategically place windows and openings to promote cross-ventilation and encourage the flow of fresh air throughout the house. Consider installing ceiling fans or ventilation systems to enhance air circulation.
- Atrium or Courtyard: Incorporate an atrium or courtyard in your octagon house design to create a central space that allows for natural light and ventilation to penetrate deeper into the house. These open-air features can act as a focal point while providing a source of natural light and fresh air.
- Window Treatments: Choose window treatments that allow flexibility in controlling natural light and privacy. Opt for sheer curtains or blinds that can be easily adjusted to let in sunlight while still maintaining privacy when needed. Consider installing motorized or remote-controlled window treatments for convenience.
- Greenery and Landscaping: Surround your octagon house with lush greenery and thoughtful landscaping. Not only does this enhance the aesthetics, but it also provides shade and natural cooling effects. Incorporate trees, shrubs, and plants strategically to create a harmonious connection with nature and optimize the natural light entering the house.
By implementing these strategies, you can create an octagon house that is bathed in natural light, offers excellent ventilation, and provides a pleasant and inviting environment for everyday living. In the next section, we will explore interior design and room layout considerations for your octagon house.
Interior Design and Room Layout
The interior design and room layout of your octagon house play a significant role in creating a functional and visually appealing living space. Here are some key considerations to keep in mind when designing the interior of your octagon house:
- Utilize Angled Walls: Take advantage of the unique angled walls in your octagon house to create dynamic and visually interesting interior spaces. Consider incorporating built-in shelving, seating, or storage along these walls to make the most of the shape and add functionality.
- Furniture Placement: Consider the angles and proportions of the rooms when placing furniture. Opt for custom-made or modular furniture pieces that can fit comfortably within the octagon shape. Arrange furniture in a way that enhances the flow of the space and creates comfortable conversation areas.
- Define Zones: Divide the open floor plan into distinct zones for different functions such as living areas, dining areas, and kitchen spaces. Use furniture, rugs, or changes in flooring materials to visually separate these zones and create a sense of cohesion within the space.
- Lighting Design: Develop a lighting plan that complements the natural light flowing into the octagon house. Incorporate a combination of ambient, task, and accent lighting to create a warm and inviting atmosphere. Consider pendant lights, wall sconces, and floor lamps to enhance the aesthetic appeal of the interior.
- Balance the Shape: Offset the geometric shape of the octagon house by incorporating curved elements or rounded objects in your interior design. Soften the angles with flowing curtains, circular rugs, or curved furniture pieces to create a harmonious balance within the space.
- Maximize Storage: Take advantage of the unique wall configurations to incorporate built-in storage solutions. Utilize alcoves, corners, and underutilized spaces to create custom shelving, cabinets, or window seats that provide both functionality and visual interest.
- Accentuate Views: Capitalize on the views offered by your octagon house by creating focal points that highlight the surrounding landscape. Orient furniture and seating areas to take advantage of the best views and incorporate large windows or glazed doors that frame the scenery.
- Color Palette: Choose a color palette that complements the interior design of your octagon house. Consider light and neutral tones to enhance the sense of openness and maximize the natural light. Introduce pops of color through accessories or accent walls to add interest and individuality to the space.
- Unique Design Features: Embrace the octagon shape by incorporating unique design features into your interior. Consider rounded archways, curved staircases, or decorative molding to enhance the aesthetic appeal and create a cohesive design theme throughout the house.
- Personalize with Art and Decor: Infuse your personality into the interior design by incorporating art, decor, and personal mementos. Choose artwork or sculptures that resonate with you and complement the style of your octagon house. Select decor items that add character and create a welcoming atmosphere.
By carefully considering the interior design and room layout, you can create a cohesive and visually stunning living space in your octagon house. Remember to blend functionality with aesthetics to achieve a home that is both comfortable and visually appealing. In the next section, we will explore sustainable features that can be incorporated into an octagon house design.
Sustainable Features for an Octagon House
Incorporating sustainable features into your octagon house design not only helps reduce your environmental impact but also brings numerous benefits such as energy savings and increased comfort. Here are some sustainable features to consider for your octagon house:
- Solar Panels: Install solar panels on the roof of your octagon house to harness the power of the sun and generate clean, renewable energy. Solar panels can significantly reduce your reliance on traditional energy sources and help lower utility bills.
- Passive Solar Design: Take advantage of passive solar design principles, such as proper orientation and shading, to maximize natural heating and cooling. Position windows strategically to allow for solar gain during winter while minimizing direct sunlight during summer.
- Insulation: Ensure that your octagon house is well-insulated to reduce heat loss during colder months and heat gain during warmer months. Invest in high-quality insulation materials for walls, roof, and floors to create a thermally efficient and comfortable living environment.
- Energy-Efficient Appliances: Choose energy-efficient appliances for your octagon house, including HVAC systems, lighting fixtures, and kitchen appliances. Look for products with ENERGY STAR® ratings, which are designed to consume less energy without sacrificing performance.
- Rainwater Harvesting: Consider implementing a rainwater harvesting system to collect and store rainwater for non-potable uses such as landscape irrigation and toilet flushing. This helps conserve water and reduce reliance on municipal water sources.
- Energy-Efficient Windows: Select windows with high thermal performance ratings to minimize heat transfer and increase energy efficiency. Look for double-glazed or triple-glazed windows with low emissivity coatings to reduce heat gain and loss.
- Natural Ventilation: Design your octagon house to promote natural ventilation by incorporating operable windows, skylights, and clerestory windows. This allows for efficient air circulation, reducing the need for mechanical cooling systems and improving indoor air quality.
- Water-Efficient Fixtures: Install water-efficient fixtures, such as low-flow toilets, faucets, and showerheads, to conserve water without compromising functionality. Consider using water-saving irrigation systems for landscaping to minimize water wastage.
- Green Roof: Consider implementing a green roof on your octagon house, which involves covering the roof with vegetation. Green roofs provide insulation, reduce stormwater runoff, and improve air quality while creating a beautiful and eco-friendly feature.
- Recycled and Sustainable Materials: Use recycled or sustainable building materials for construction and interior finishes. Look for products with certifications such as Forest Stewardship Council (FSC) for wood or Cradle to Cradle (C2C) for sustainable materials, ensuring that they meet environmental standards.
- Smart Home Technology: Incorporate smart home technology to optimize energy usage and enhance efficiency. Use programmable thermostats, smart lighting systems, and automated shading to improve energy management and create a more sustainable living environment.
By integrating these sustainable features into your octagon house design, you can create a home that is environmentally friendly, energy-efficient, and cost-effective. Consider consulting with green building professionals or sustainable design experts to further enhance the sustainability of your octagon house. In the next section, we will explore how landscaping and outdoor spaces can enhance your octagon house.
Read more: How To Add A Porch To Your House
Landscaping and Outdoor Spaces
The landscaping and outdoor spaces of your octagon house play a crucial role in creating an inviting and harmonious environment. Thoughtfully designed landscaping can enhance the aesthetics of your property while providing functional and enjoyable outdoor areas. Here are some key considerations for landscaping and outdoor spaces:
- Native Plants: Choose local native plants for your landscaping to promote ecological balance and support local ecosystems. Native plants are often more adapted to the climate, require less maintenance, and attract native wildlife.
- Water-Wise Design: Design your landscaping to be water-wise by incorporating drought-tolerant plants and efficient irrigation systems. Use mulch and other water-retaining materials to reduce water usage and minimize water runoff.
- Outdoor Living Areas: Create outdoor living spaces that extend the functionality of your octagon house. Consider a patio, deck, or courtyard where you can relax, entertain guests, or enjoy meals alfresco. Incorporate comfortable seating, shade structures, and outdoor lighting to enhance the usability and ambiance of these areas.
- Garden Features: Enhance your landscaping with garden features that add visual interest and a sense of tranquility. Consider incorporating elements like ponds, water features, or a garden sculpture to create focal points and promote a peaceful atmosphere.
- Privacy and Screening: Strategically use plantings, trellises, or fencing to provide privacy and screening for outdoor areas. Create a sense of intimacy and seclusion while maintaining the overall design aesthetic of your octagon house.
- Paths and Walkways: Design paths and walkways that connect different outdoor areas and contribute to the overall flow of your property. Use natural materials such as stone or gravel to create visually pleasing and durable pathways.
- Green Roofs and Living Walls: Consider green roofs or living walls in your outdoor spaces to enhance the sustainability and aesthetics of your octagon house. These features provide insulation, reduce stormwater runoff, and create a connection with nature.
- Outdoor Lighting: Incorporate outdoor lighting to enhance the ambiance and safety of your outdoor spaces. Use a combination of task lighting, accent lighting, and pathway lighting to create a warm and inviting environment while promoting visibility during the evening hours.
- Vegetable or Herb Gardens: Take advantage of your outdoor spaces by creating a vegetable or herb garden. Not only does this provide fresh produce and herbs, but it also adds a sense of fulfillment and connection to nature.
- Sustainable Landscaping Practices: Implement sustainable landscaping practices such as composting, rainwater harvesting for irrigation, and using organic fertilizers. Minimize the use of chemical pesticides and herbicides to promote a healthy and ecologically friendly environment.
- Seasonal Interest: Plan your landscaping to provide year-round interest by incorporating plants that bloom at different times, have contrasting foliage, or change colors throughout the seasons. This ensures that your outdoor spaces remain visually appealing and vibrant throughout the year.
By considering these landscaping and outdoor space ideas, you can create an inviting and visually captivating environment that seamlessly integrates with your octagon house. Remember to adapt the landscaping design to suit your climate, personal preferences, and maintenance abilities. In the next section, we will conclude our exploration of octagon house design.
Conclusion
Designing an octagon house offers a unique opportunity to create a home that is both visually striking and functionally efficient. The distinctive shape and thoughtful design considerations allow for a truly remarkable living experience. By utilizing the benefits of octagon houses, considering key design elements, and incorporating sustainable features, you can create a home that is not only visually appealing, but also energy-efficient and comfortable.
The benefits of octagon houses are far-reaching. From their unique aesthetic appeal that stands out in any neighborhood to the enhanced interior space that maximizes functionality, octagon houses offer something truly special. The abundance of natural light and ventilation, combined with the structural strength, privacy, and noise reduction, create a harmonious living environment that promotes well-being and comfort.
When designing an octagon house, it is crucial to consider key elements such as size and scale, building regulations, cost, functionality, and flow. Strategically placing windows, incorporating unique room shapes, and utilizing open floor plans are essential to maximizing natural light and ventilation. Furthermore, incorporating sustainable features like solar panels, energy-efficient appliances, and native landscaping can further enhance the sustainability and efficiency of your octagon house.
Through careful consideration of interior design and room layout, you can create a space that harmonizes with the unique shape of your octagon house. By personalizing the design, balancing the shape, and incorporating appropriate lighting, furniture, and decor, you can create a welcoming and functional interior that reflects your personal style.
The landscaping and outdoor spaces of an octagon house are just as important as the interior design. Thoughtfully designing outdoor living areas, incorporating native plants, and implementing sustainable landscaping practices can create a beautiful and environmentally friendly outdoor environment that complements the overall design of your octagon house.
Designing an octagon house is a truly exciting endeavor. It allows you to think outside the box and create a home that is truly one-of-a-kind. By considering the benefits, key considerations, and incorporating sustainable and functional design elements, you can create a space that reflects your unique style while providing a comfortable and environmentally conscious living environment.
So, let your imagination soar as you embark on the journey of designing your very own octagon house, where creativity and practicality will come together to create a home that is truly extraordinary.
Excited about sprucing up your space with the latest styles? Our upcoming article on the hottest design trends reveals what's making waves in interior decor. You’ll get a peek into the fresh, innovative styles set to redefine living spaces next year. Perfect for anyone eager to stay ahead in the world of home aesthetics, this piece will inspire your next home makeover. Don’t miss out on transforming your space into a contemporary haven.
Frequently Asked Questions about How To Design An Octagon House
Was this page helpful?
At Storables.com, we guarantee accurate and reliable information. Our content, validated by Expert Board Contributors, is crafted following stringent Editorial Policies. We're committed to providing you with well-researched, expert-backed insights for all your informational needs.
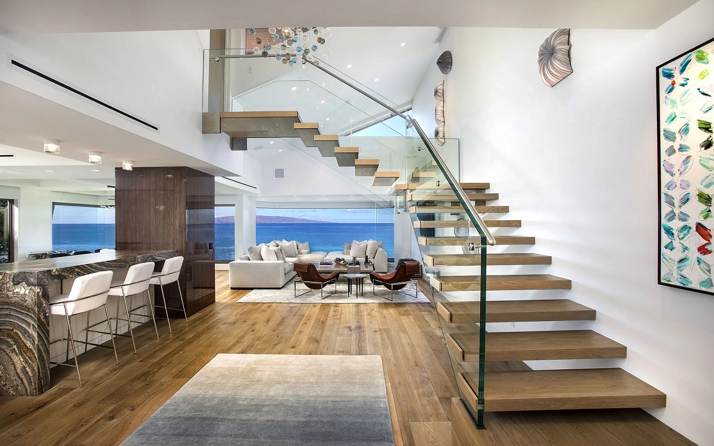
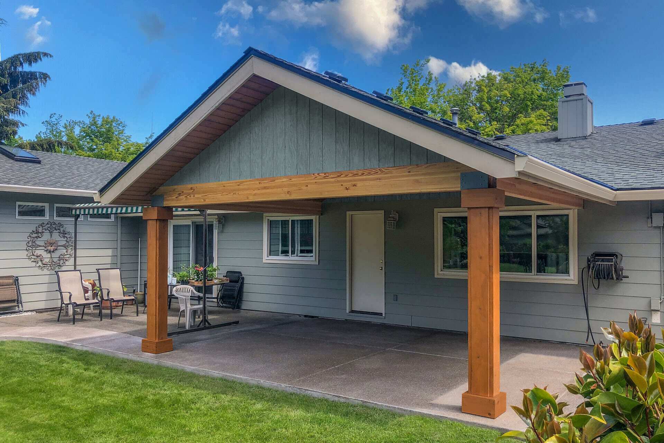
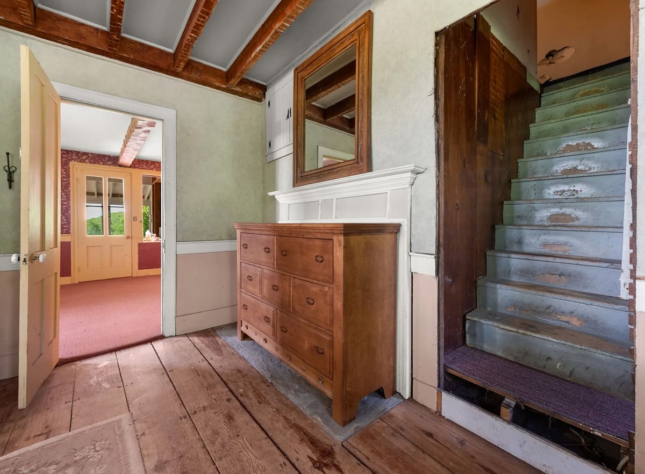
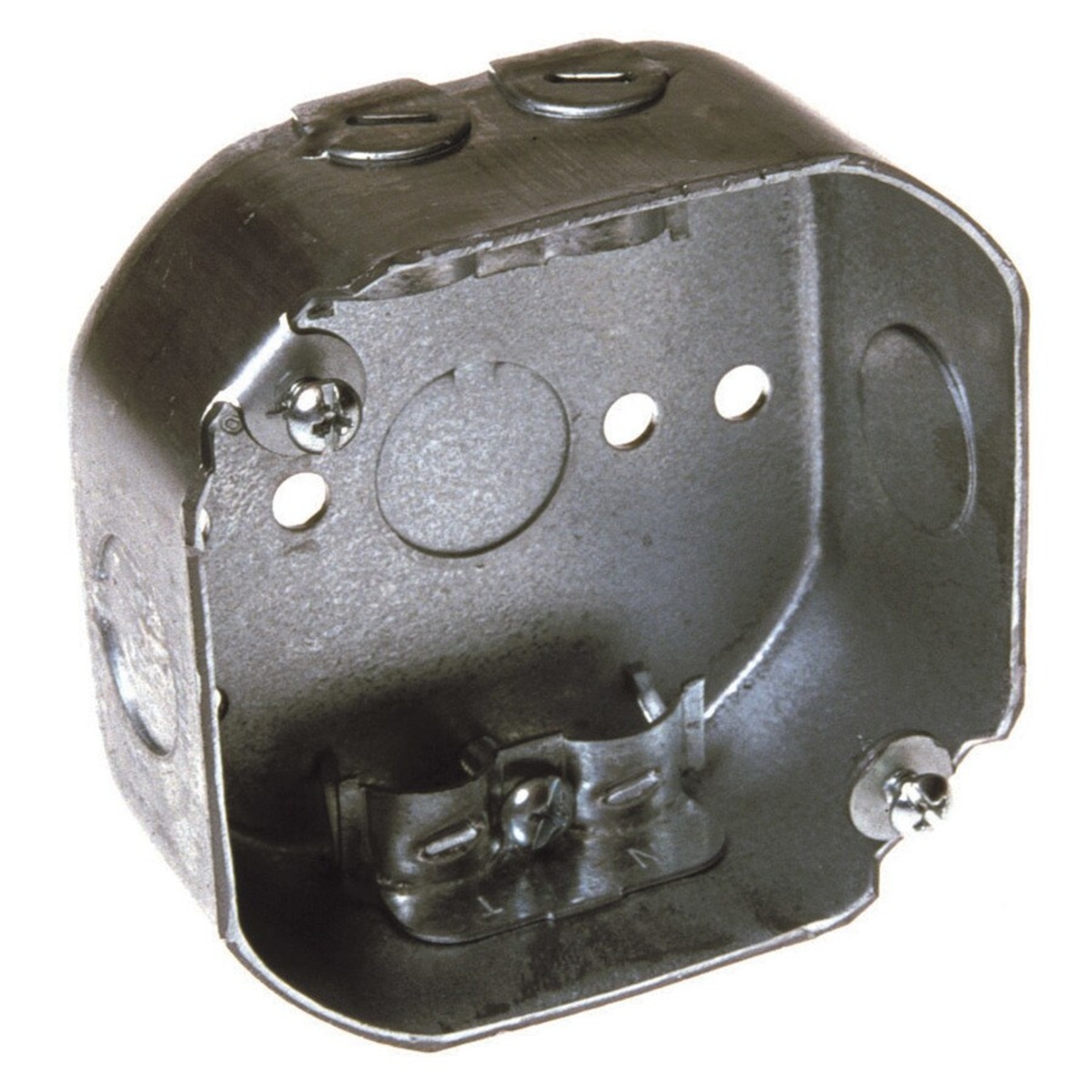
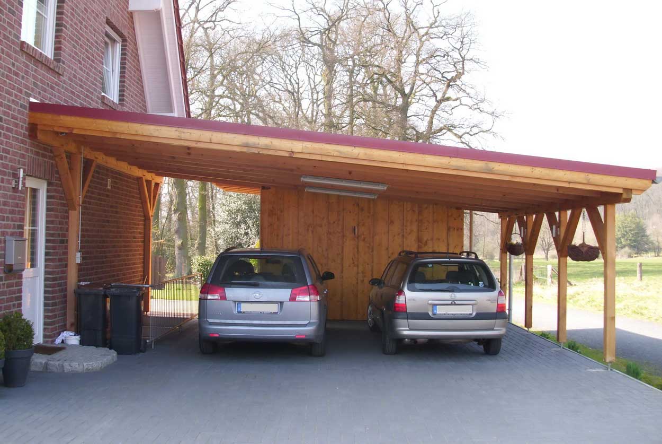
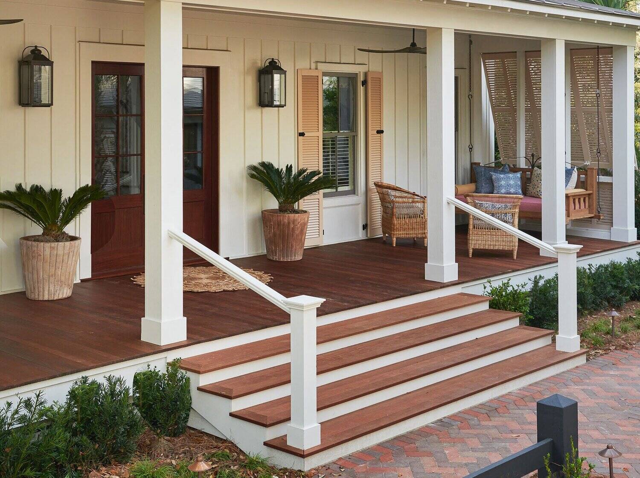
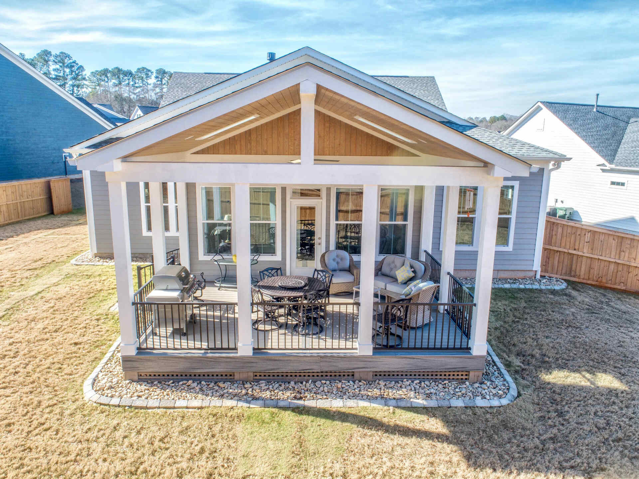
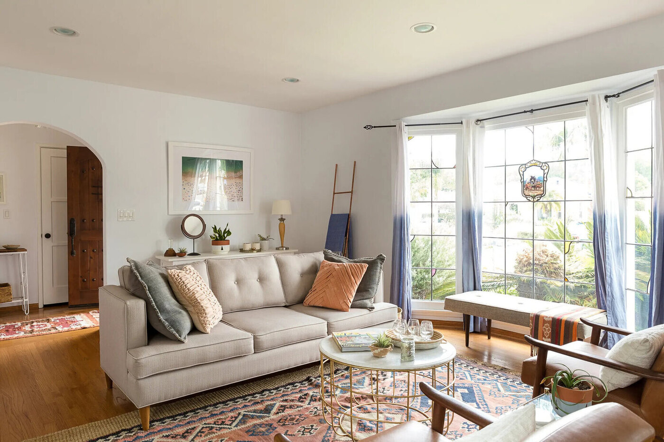
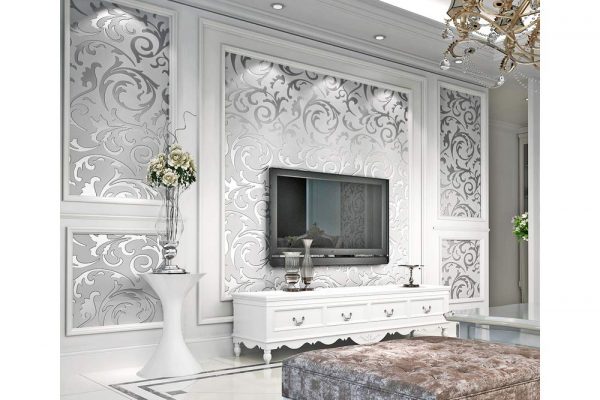
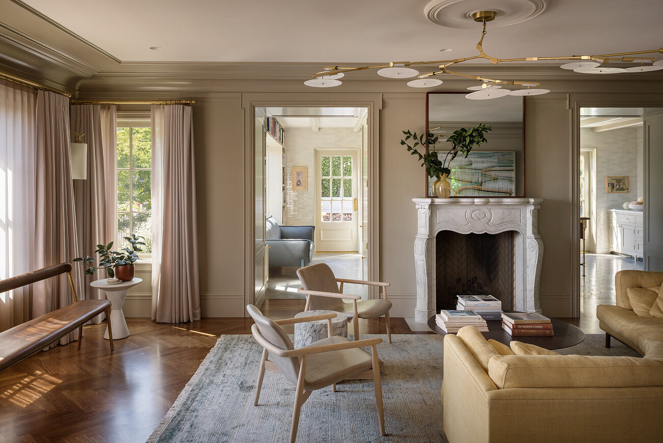
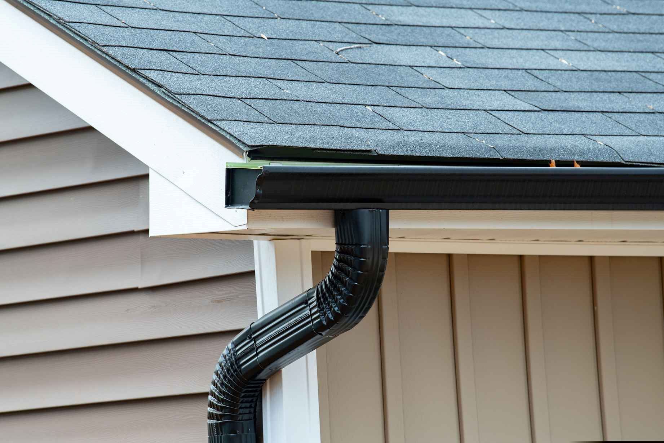
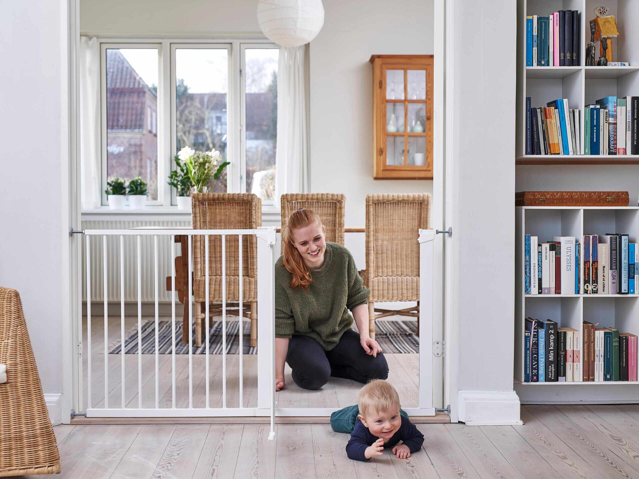
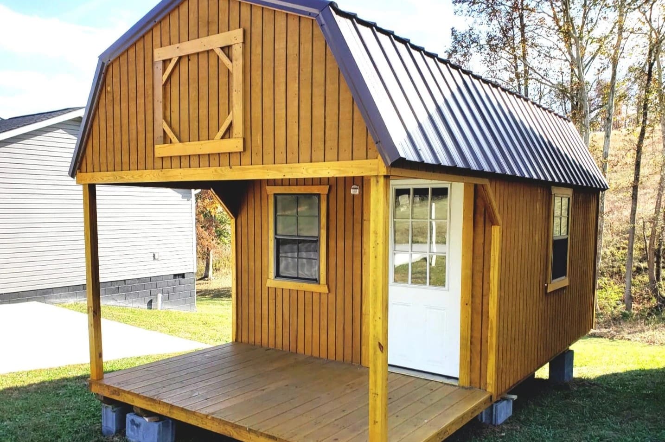

0 thoughts on “How To Design An Octagon House”