Home>diy>Architecture & Design>How To Learn House Design
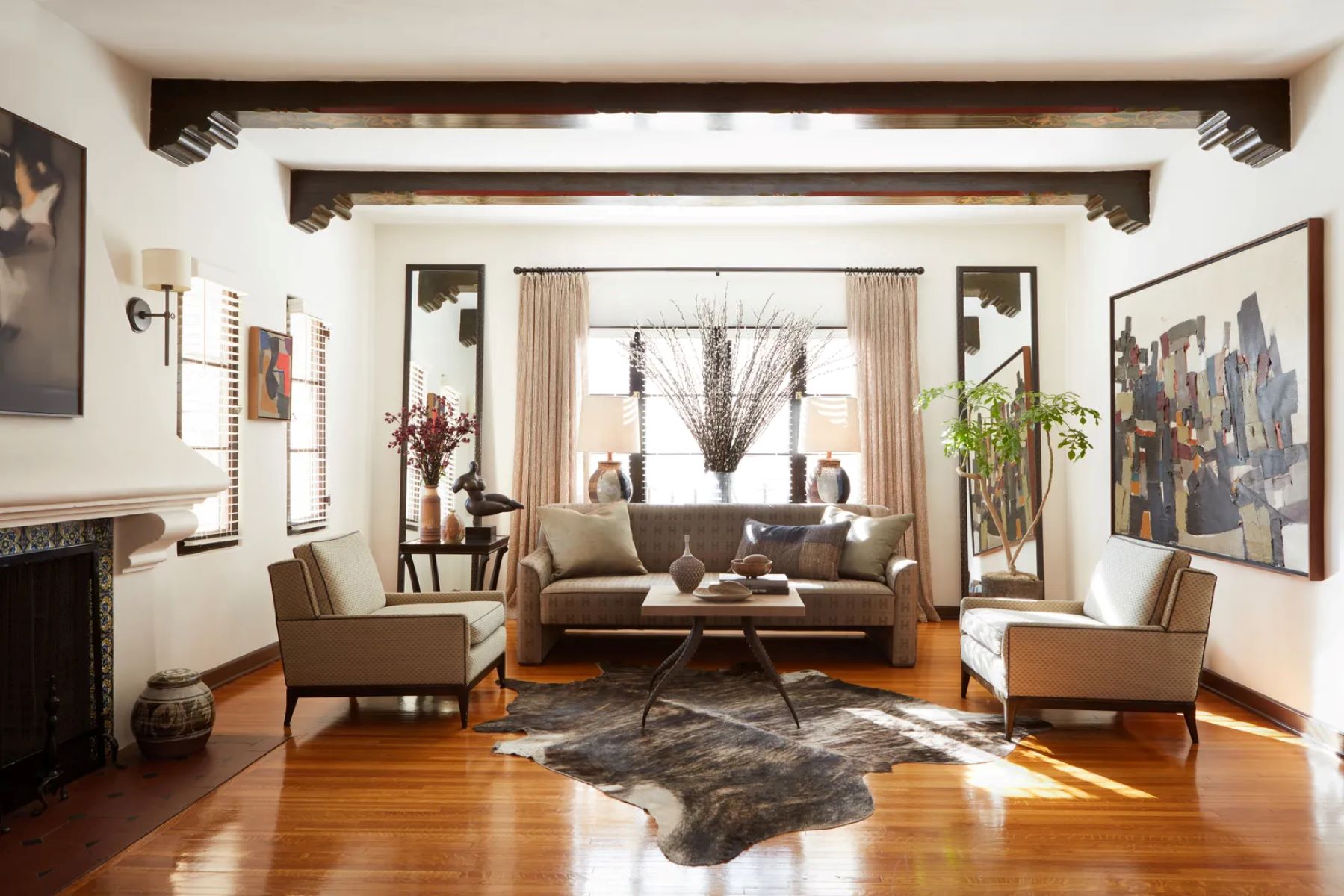

Architecture & Design
How To Learn House Design
Modified: October 20, 2024
Learn the art of house design and architecture with our comprehensive guide. Discover practical tips and techniques to enhance your architectural design skills.
(Many of the links in this article redirect to a specific reviewed product. Your purchase of these products through affiliate links helps to generate commission for Storables.com, at no extra cost. Learn more)
Introduction
Welcome to the exciting world of house design! Whether you’re an architecture enthusiast, a homeowner looking to redesign your space, or a student interested in pursuing a career in architecture, this article will guide you through the process of learning about house design.
House design is the art and science of creating functional and aesthetically pleasing living spaces. It involves the careful consideration of various elements, such as architectural styles, design principles, structural elements, functionality, and sustainability.
Understanding the basics of house design is crucial before diving into the intricate details of creating your dream space. By gaining knowledge about architectural styles, design concepts, and the tools and software used in the industry, you’ll be well-equipped to embark on your house design journey.
Throughout this article, we will explore the fundamental principles of house design, the importance of balancing aesthetics and functionality, and the various aspects to consider, such as building codes, budgeting, and collaborating with professionals.
Furthermore, we’ll delve into the realm of inspiration and creativity, highlighting the significance of drawing inspiration from existing designs and exploring sustainable and eco-friendly practices. By incorporating these aspects into your house design, you’ll not only create a visually stunning space but also contribute to a more sustainable future.
Lastly, we’ll touch on the art of presenting and selling your house design ideas. Whether you’re pitching your vision to clients or showcasing your work to potential buyers, effective presentation is key to conveying the essence and value of your design.
So, if you’re ready to embark on this journey of discovering the intricacies of house design, let’s dive into the fascinating world of architecture and unleash your creativity!
Key Takeaways:
- Embrace the multidimensional process of house design, balancing aesthetics, functionality, budget, and sustainability to create a visually stunning and functionally efficient space that reflects your unique vision and enhances your lifestyle.
- Collaborate with architects and designers to bring your house design to life, leveraging their expertise, creative vision, and technical knowledge to ensure a well-executed, safe, and visually captivating outcome.
Read more: How To Learn To Garden
Understanding the Basics of House Design
Before delving into the world of house design, it’s essential to have a solid foundation of the basic principles and elements involved. House design encompasses a wide range of factors, from architectural styles to design concepts to structural elements. Let’s explore these basics in more detail.
Architectural Styles: Houses can be designed in various architectural styles, each with its own unique characteristics and influences. Some popular styles include modern, traditional, colonial, Mediterranean, and farmhouse. Understanding the different architectural styles will help you determine the overall look and feel you want to achieve for your house.
Design Concepts: Design concepts serve as the guiding principles behind creating a functional and visually appealing space. These concepts include factors such as balance, symmetry, proportion, rhythm, and harmony. By incorporating these concepts into your design, you can create a space that is not only visually pleasing but also promotes a sense of cohesion and flow.
Structural Elements: Understanding the structural elements involved in house design is crucial for ensuring the stability and safety of the building. This includes knowledge of load-bearing walls, beams, columns, foundations, and the overall structural layout. Architects and engineers work together to design structures that can withstand the forces exerted upon them, providing a solid and secure living environment.
Functionality: House design is not just about aesthetics; it also involves creating a space that meets the needs and lifestyles of its occupants. Functionality considerations include the layout of rooms, the flow of spaces, efficient use of storage, and integrating essential features such as plumbing, electrical, and HVAC systems. The goal is to design a space that is both visually pleasing and practical for daily living.
Aesthetics: While functionality is essential, aesthetics play a significant role in house design. This involves making deliberate choices about materials, colors, textures, and finishes to create a desired visual impact. Aesthetics can be influenced by personal preferences, cultural influences, and the surrounding environment.
Light and Ventilation: Maximizing natural light and ventilation is crucial to creating a pleasant and energy-efficient living space. Consider incorporating large windows, skylights, and open floor plans to allow for ample natural light to enter the space. Proper ventilation systems will help maintain indoor air quality and temperature control.
Understanding these basics will set you on the right path to learning more about house design. As you gain knowledge and experience, you can dive deeper into specific areas of interest and explore advanced design techniques and innovations. So, let’s continue this journey of discovering the art and science of house design!
Exploring Different Architectural Styles
Architecture is a rich tapestry of styles, each with its own unique characteristics and historical influences. Exploring different architectural styles can provide inspiration and help you define the look and feel you want to achieve in your house design. Let’s delve into some popular architectural styles:
- Modern: The modern architectural style emerged in the early 20th century and emphasizes clean lines, open spaces, and minimalist design. It often incorporates large windows, open floor plans, and an integration of indoor and outdoor spaces.
- Traditional: Traditional architecture draws inspiration from classic designs that have stood the test of time. This style often features symmetrical facades, ornamental details, and a sense of formality. Examples include Georgian, Victorian, and Colonial styles.
- Contemporary: Contemporary architecture refers to the current architectural trends of the present time. It embraces innovative materials, sustainable design practices, and a focus on flexibility and adaptability. This style often pushes boundaries and experiments with new concepts.
- Mediterranean: Inspired by the coastal regions of the Mediterranean, this architectural style features stucco exteriors, tiled roofs, and arched windows and doorways. It often incorporates vibrant colors and elements that reflect the relaxed lifestyle of the Mediterranean region.
- Farmhouse: Farmhouse architecture evokes a sense of nostalgia and simplicity. It often incorporates elements such as gabled roofs, wrap-around porches, and rustic materials like wood and stone. This style embraces a cozy and welcoming atmosphere.
- Art Deco: Art Deco originated in the 1920s and 1930s and is known for its sleek lines, geometric shapes, and lavish embellishments. This style often features bold colors, shiny materials like chrome and glass, and symmetrical patterns.
- Asian: Asian-inspired architecture, such as Japanese or Chinese styles, emphasizes harmony with nature and tranquility. It often incorporates elements such as sliding doors, zen gardens, and natural materials like bamboo and stone.
These are just a few examples of architectural styles, and there are countless others to explore. As you delve into the world of architectural styles, consider the historical context, cultural influences, and the overall ambiance you want to create. By understanding the characteristics of different styles, you can create a house design that aligns with your vision and personal preferences.
Remember, you are not limited to a single architectural style. Many modern designs incorporate elements from multiple styles, creating unique and eclectic spaces. The key is to find a balance that suits your tastes and creates a cohesive and visually appealing design.
Now that we’ve explored various architectural styles, let’s move on to understanding the basic principles of house design to further enhance your knowledge and skills in this exciting field.
Basic Principles of House Design
When it comes to house design, there are several fundamental principles that guide the creation of functional, visually appealing, and harmonious spaces. Understanding these principles will help you in creating a well-designed residence. Let’s explore the basic principles of house design:
- Balance: Balance refers to the distribution of visual weight in a space. It can be achieved through symmetrical or asymmetrical arrangements. Symmetrical balance involves creating a mirror-image effect, while asymmetrical balance involves using different elements that have equal visual weight to create a sense of equilibrium.
- Proportion: Proportion refers to the relationship between various elements in a design. It involves ensuring that elements are appropriately sized and scaled in relation to each other and the overall space. Proper proportion helps create a visually pleasing and harmonious composition.
- Rhythm: Rhythm creates a sense of movement and visual interest in a design. It can be achieved through repeating elements, patterns, or colors, creating a sense of continuity and flow throughout the space.
- Emphasis: Emphasis, also known as focal point, is the element or area in a design that attracts the most attention. It can be achieved through the use of color, texture, or unique architectural features. A well-placed emphasis helps create visual interest and hierarchy in a space.
- Unity: Unity refers to the overall sense of cohesion and harmony in a design. It involves ensuring that all elements of the space work together to create a unified and visually pleasing whole. This can be achieved through the use of consistent materials, colors, and design motifs.
- Contrast: Contrast involves incorporating elements that are different or opposite in nature to create visual interest and drama. It can be achieved through the use of contrasting colors, textures, or shapes. Contrast helps highlight key elements and adds depth to a design.
- Functionality: A well-designed house prioritizes functionality and usability. This involves creating a layout that meets the needs and lifestyles of its inhabitants. Consider factors such as traffic flow, storage, and efficient use of space to enhance the functionality of the design.
By understanding and implementing these principles in your house design, you can create spaces that are visually appealing, harmonious, and user-friendly. Keep in mind that these principles are not strict rules but rather guidelines that can be adapted and interpreted based on your personal style and preferences.
Now that you have a grasp of the basic principles, it’s time to explore your own design preferences and develop a concept that reflects your unique style. Let’s move on to the next section, where we’ll discuss identifying your design preferences in more detail.
Identifying Your Design Preferences
When it comes to house design, understanding your preferences and personal style is crucial. Identifying your design preferences will help guide your decisions throughout the design process, ensuring that the final result aligns with your vision and creates a space that truly feels like home. Here are some steps to help you identify your design preferences:
- Explore Inspiration: Begin by gathering inspiration from various sources. Browse through design magazines, online platforms, and social media platforms to discover different styles, color palettes, and architectural features that appeal to you. Create a mood board or save images that catch your eye to get a sense of your aesthetic preferences.
- Personal Reflection: Take some time for personal reflection to understand your lifestyle, values, and the atmosphere you want to create. Consider the activities you enjoy and how the design can support them. Think about the overall ambiance you want to achieve, whether it’s a cozy and traditional feel or a modern and minimalistic space.
- Assess Existing Spaces: Observe and analyze the spaces that make you feel comfortable and happy. Whether it’s a friend’s house, a coffee shop, or a hotel, pay attention to the elements that resonate with you. Note the colors, materials, furniture styles, and overall layout that you find appealing. This will give you insight into your design preferences.
- Consider Your Lifestyle: Your design preferences should also align with your lifestyle. Consider factors such as the number of occupants, their ages, and any specific needs or preferences they may have. For example, if you love to entertain, you may want an open floor plan that allows for easy flow between the kitchen, dining, and living areas.
- Think Long-Term: When identifying your design preferences, it’s important to think long-term. Consider the durability and functionality of materials, as well as their ability to withstand wear and tear. Additionally, think about the future growth and changes in your life and how the design can accommodate them.
- Seek Professional Assistance: If you find it challenging to identify your design preferences or need some guidance, don’t hesitate to seek the help of a professional architect or designer. They have the expertise to help you articulate your style, understand your preferences, and translate them into a cohesive design concept.
By going through these steps, you will gain clarity on your design preferences, allowing you to make informed decisions throughout the house design process. Remember, your design preferences should reflect your unique style and create a space that is not only visually appealing but also a reflection of who you are.
Once you have a better understanding of your design preferences, the next step is to develop a design concept that brings your vision to life. In the next section, we’ll explore the process of developing a design concept in detail.
Read more: How To Learn About Interior Design
Developing a Design Concept
A design concept serves as the foundation of your house design, defining the overall theme, style, and atmosphere you want to create. It allows you to bring your design preferences and vision to life in a cohesive and intentional way. Here are the key steps to develop a design concept for your house:
- Understand Your Vision: Begin by clearly articulating your vision for the space. Consider the overall ambiance you want to create, the emotions you want to evoke, and the functionality you want to achieve. This will act as a guiding light throughout the design process.
- Define the Style: Based on your design preferences, identify the architectural style or combination of styles that resonate with you. This will help establish the overall look and feel of your house. Consider the elements you want to incorporate, such as materials, colors, textures, and architectural details.
- Research and Gather Inspiration: Research different design concepts and gather inspiration from various sources. Look for images, materials, and design elements that align with your vision. Create a mood board or scrapbook that captures the essence of your design concept.
- Create a Storyboard: Develop a storyboard that illustrates the flow and sequence of spaces in your house. Consider how each room or area connects to one another and how they contribute to the overall concept. This helps ensure a cohesive and well-designed space.
- Consider Practicality: While aesthetics are essential, it’s crucial to consider the practical aspects of the design concept. Think about the functionality, storage needs, and lifestyle requirements of the occupants. Balancing aesthetics with practicality will result in a space that is not only beautiful but also highly functional.
- Collaborate with Professionals: Consider working with professionals such as architects, interior designers, or design-build firms. They will bring their expertise and experience to help refine and develop your design concept further. Collaborating with professionals can also provide valuable insights and ensure that the concept is executed effectively.
As you develop your design concept, remember that it’s a creative process that allows you to bring your unique vision to life. Be open to exploring different ideas and making adjustments along the way. The ultimate goal is to create a design concept that reflects your personality, meets your functional needs, and creates a space that you will love for years to come.
Once you have a solid design concept in place, the next step is to utilize design software and tools to bring your vision into a tangible form. In the next section, we’ll discuss the importance of design software and tools in the house design process.
Utilizing Design Software and Tools
In the modern era, design software and tools have become invaluable resources in the house design process. They enable architects, designers, and homeowners to visualize ideas, make informed decisions, and bring designs to life. Here are some ways in which design software and tools can be utilized:
- 3D Modeling Software: 3D modeling software allows you to create virtual representations of your design concept. It enables you to view and navigate through the space, giving you a realistic understanding of how the design will look and feel. This software allows for easy modifications, allowing you to experiment with different elements and refine your design.
- Computer-Aided Design (CAD) Software: CAD software is widely used in architecture and design for creating detailed and precise technical drawings. It helps you develop accurate floor plans, elevations, and construction documentation. CAD software allows for easy modifications, measurements, and collaboration with other professionals involved in the project.
- Virtual Reality (VR) and Augmented Reality (AR) Tools: VR and AR tools take the visualization experience to the next level. They allow you to experience your design in a virtual environment or superimpose a digital representation onto the real world. This technology provides a more immersive and interactive experience, helping you make better-informed decisions about your design.
- Color and Material Selection Tools: Design software often includes features that allow you to explore different color palettes and material options for your design. These tools help you visualize how different colors and materials will work together and assist in making informed choices that align with your design concept.
- Online Collaboration Tools: Collaboration is an essential aspect of the design process, especially when working with professionals or remote team members. Online collaboration tools facilitate effective communication, file sharing, and real-time collaboration, ensuring that everyone involved in the project is on the same page.
- Budgeting and Project Management Tools: Design software and tools can also assist in budgeting and project management. Some software allows you to track expenses, estimate costs, and manage timelines, helping you stay organized and within budget throughout the design process.
By utilizing design software and tools, you can streamline the design process, communicate your ideas effectively, and make well-informed decisions. These tools provide a visual representation of your design concept and help you identify any potential issues or improvements before construction begins.
It’s important to note that while design software and tools are valuable resources, they’re not a substitute for the expertise and creative vision of professionals. Working with architects, designers, and other industry experts can enhance the effectiveness of these tools and ensure that your design concept is translated into a successful and functional reality.
Now that we have explored the importance of design software and tools, let’s move on to understanding the structural elements involved in house design in the next section.
Learning about Structural Elements in House Design
Understanding the structural elements is vital in house design as they provide the framework and foundation necessary for a safe and stable living space. Familiarizing yourself with these elements will help you make informed decisions and work effectively with architects and engineers. Here are some key structural elements to learn about:
- Foundation: The foundation is the load-bearing base of the house that transfers the weight of the structure to the ground. There are various types of foundations, including slab, crawl space, and basement, each suited for different soil conditions and architectural requirements.
- Load-Bearing Walls: Load-bearing walls are walls that support the weight of the floors above and the roof. They play a crucial role in stabilizing the structure and distributing the load to the foundation. Proper placement and sizing of load-bearing walls are essential for structural integrity.
- Beams and Columns: Beams and columns are structural members that help distribute the weight of the structure. Beams span across openings and support the load above, while columns provide vertical support. They come in various materials, such as steel, concrete, or wood.
- Floor Systems: Floor systems include the framing, subfloor, and floor finishes that make up the levels of a house. The framing consists of joists or trusses that provide structural support, while the subfloor acts as a solid base for the floor finishes, such as hardwood or tiles.
- Roof System: The roof system is responsible for protecting the house from weather elements. It includes the roof framing, sheathing, and roofing materials. Trusses or rafters provide the structural support, while sheathing adds rigidity, and the type of roofing material selected affects the overall appearance and performance of the roof.
- Stairs: Stairs are an essential part of the interior structure, providing access between different levels. They consist of treads, risers, stringers, and handrails. Proper design and construction of stairs are crucial for safety and ease of use.
- Windows and Doors: Windows and doors not only play a role in the aesthetics of the house but also have structural implications. They require proper framing and integration into the structure to maintain integrity and energy efficiency. Placement and sizing of windows and doors should consider natural lighting, views, and ventilation.
Understanding these structural elements will enable you to have meaningful discussions with architects and engineers during the design process. Their expertise will ensure that the structure meets necessary building codes, safety standards, and your design requirements.
Keep in mind that while it’s crucial to have a basic understanding of structural elements, it’s best to consult professionals for more complex structural design decisions. They have the knowledge and experience to assess the specific requirements of your house design and provide appropriate solutions.
Now that we have explored the structural elements, let’s move on to incorporating functionality into house design in the next section.
Incorporating Functionality in House Design
While aesthetics are important in house design, functionality plays a crucial role in creating a space that is practical, efficient, and enjoyable to live in. Incorporating functionality into the design ensures that the house meets the specific needs and lifestyles of its occupants. Here are some key considerations for incorporating functionality in house design:
- Space Planning: Effective space planning involves analyzing the layout and flow of the house to maximize functionality. Consider the relationships between rooms, traffic flow, and the purpose of each space. Optimize the arrangement of furniture and fixtures to create functional and well-utilized areas.
- Room Design: Each room in the house should be designed with its intended function in mind. Consider the specific requirements of each room, such as storage needs, furniture placement, and lighting. Customizing design elements to suit the activities that will take place in each room will enhance its functionality.
- Kitchen and Bathroom Design: The kitchen and bathrooms are key functional areas of a house. In the kitchen, prioritize storage, workflow, and sufficient countertop space. In bathrooms, focus on efficient layouts, proper ventilation, and fixtures that meet the needs of the occupants.
- Storage Solutions: Adequate storage is essential in maintaining an organized and clutter-free home. Strategically plan storage solutions for each room, including built-in closets, cabinets, and shelving. Consider utilizing vertical space and incorporating multifunctional furniture with hidden storage options.
- Lighting and Electrical Layout: Proper lighting is crucial for both aesthetics and functionality. Plan for a mix of natural and artificial lighting sources to create a well-lit and comfortable space. Additionally, consider the placement of electrical outlets, switches, and technology integration to meet the electrical needs of the occupants.
- Accessibility: Incorporating accessibility features ensures that the house is usable by individuals of all abilities and ages. Consider features such as wider doorways, lower countertops, grab bars, and non-slip surfaces in areas such as bathrooms and entrances. Universal design principles can enhance the functionality and longevity of the house.
- Energy Efficiency: Energy-efficient design not only reduces environmental impact but also improves functionality in terms of cost savings and comfort. Incorporate energy-efficient appliances, insulation, windows, and lighting fixtures to promote sustainable living and long-term functionality.
By considering these functional aspects during the design process, you can create a space that is not only visually appealing but also practical and well-suited to the needs of the occupants. Collaborating with professionals, such as architects and interior designers, can provide valuable insights and expertise in optimizing functionality while maintaining the overall design vision.
As you incorporate functionality into your house design, remember to strike a balance between practicality and aesthetics. The goal is to create a space that not only looks beautiful but also enhances the daily lives of its occupants.
Next, we will explore the important topic of balancing aesthetics and practicality in house design. Join me in the next section to learn more.
When learning house design, start by studying architectural principles, understanding spatial relationships, and familiarizing yourself with different design styles. Practice sketching and use design software to bring your ideas to life.
Balancing Aesthetics and Practicality
When it comes to house design, finding a balance between aesthetics and practicality is essential. Aesthetics focus on creating visually appealing and emotionally satisfying spaces, while practicality ensures that the design meets functional needs and enhances daily living. Here are some key factors to consider when balancing aesthetics and practicality:
- Design Cohesion: Strive to create a design that maintains a cohesive and harmonious aesthetic throughout the house. Consider the overall style, color palette, and materials to ensure visual continuity. This will contribute to a pleasing and cohesive atmosphere while preserving the practicality of the space.
- Functionality: Practicality should never be sacrificed for aesthetics. It’s important to design spaces that are functional and meet the specific needs of the occupants. Ensure that the layout, storage solutions, and overall design cater to the practical requirements of daily living, facilitating ease of use and enhancing efficiency.
- Material Selection: When selecting materials, consider both their aesthetic appeal and practicality. Choose materials that not only look beautiful but are also durable, easy to maintain, and suitable for the intended use. For example, in high-traffic areas, opt for flooring materials that can withstand wear and tear.
- Spatial Planning: Efficient spatial planning plays a crucial role in balancing aesthetics and practicality. Optimize the functionality of each room by carefully considering the arrangement of furniture, circulation paths, and access to natural light. A well-planned layout can enhance the visual appeal of the space while maximizing practicality.
- Integration of Technology: Technology can greatly enhance both the aesthetics and functionality of a house design. Consider incorporating smart home features that provide convenience, energy efficiency, and seamless integration. Embrace the possibilities of automation and ensure that technological elements are seamlessly integrated into the design, maintaining a visually appealing and practical space.
- Sustainable Design: Sustainability and aesthetics can go hand in hand. Incorporate eco-friendly materials and energy-efficient systems into the design. Look for ways to utilize natural light, optimize thermal performance, and incorporate sustainable practices without compromising the visual appeal of the space. By embracing sustainable design, you can create a practical and beautiful home that is kind to the environment.
- Flexibility: Designing spaces that can adapt to changing needs is a practical consideration that can also enhance the aesthetics of the house. Incorporate elements that allow for flexibility, such as versatile furniture, modular layouts, and multipurpose rooms. This ensures that the space can evolve with the occupants’ needs while maintaining a cohesive and visually pleasing environment.
Striking a balance between aesthetics and practicality requires thoughtful consideration and careful decision-making. Collaborating with professionals, such as architects and interior designers, can provide valuable insights and expertise in finding this balance. They can help you navigate design choices to ensure that your space is not only visually stunning but also functional and efficient.
By consciously considering both aesthetics and practicality, you can create a space that is not only visually appealing but also enhances the overall functionality and enjoyment of daily living. In the next section, we will delve into the importance of understanding building codes and regulations in house design.
Understanding Building Codes and Regulations
When embarking on a house design project, understanding building codes and regulations is crucial. Building codes are a set of rules and standards established by government authorities to ensure the safety, health, and welfare of occupants. Adhering to these codes and regulations is essential to ensure that your design meets legal requirements and maintains a high standard of construction. Here’s why understanding building codes is important:
- Safety: Building codes are primarily in place to prioritize the safety of residents and occupants. They outline specific requirements for various aspects of construction, including structural stability, fire safety, electrical systems, plumbing, and accessibility. Understanding these codes ensures that your design is safe and minimizes risks associated with building failures or hazards.
- Legal Compliance: Building codes are legal requirements that must be followed when undertaking construction or renovation projects. Failing to comply with these codes can result in fines, delays, or even legal repercussions. By familiarizing yourself with the applicable codes and regulations, you can ensure that your design and construction processes adhere to all necessary legal requirements.
- Insurance and Warranty: Insurance companies and warranty providers often require that construction projects adhere to building codes and regulations. Non-compliance can affect the eligibility for coverage, potentially leaving you liable for any damages or accidents. Ensuring compliance with building codes helps protect your investment and maintain the validity of insurance policies and warranties.
- Structural Integrity: Building codes provide guidelines for structural design and construction techniques that ensure the stability and longevity of the building. They address aspects such as load-bearing capacities, seismic resistance, wind load resistance, and foundations. Following these codes ensures that your design is structurally sound, preventing issues and costly repairs in the future.
- Accessibility: Building codes include regulations related to accessibility, ensuring equal access and accommodation for individuals with disabilities. This includes requirements for wheelchair ramps, doorway widths, grab bars in bathrooms, and other accessibility features. Complying with these codes ensures that your design is inclusive and accessible to all occupants.
- Environmental Impact: Building codes are increasingly incorporating sustainability and energy efficiency requirements to reduce environmental impact. This includes guidelines for insulation, lighting efficiency, renewable energy systems, and water conservation. By understanding these codes, you can incorporate eco-friendly design principles into your project, contributing to a more sustainable future.
Understanding building codes requires thorough research and staying updated with local, regional, and national regulations. It’s essential to consult with professionals, such as architects, engineers, or building officials, who have specific knowledge and expertise in code compliance. They can guide you through the process, ensure your design meets all requirements, and facilitate the necessary permits and inspections.
By prioritizing compliance with building codes and regulations, you can guarantee the safety, legality, and structural integrity of your design. It’s an important step towards creating a secure and well-designed home. In the next section, we’ll explore the significance of getting inspiration from other designs and sources in the house design process.
Getting Inspiration from Other Designs
When it comes to house design, finding inspiration is a vital part of the creative process. One of the best ways to spark your imagination and generate new ideas is by seeking inspiration from other designs and sources. Drawing inspiration from various designs can help you envision different possibilities, refine your own style, and create a unique and captivating space. Here’s why getting inspiration from other designs is valuable:
- Expand Your Creative Palette: Exploring different designs exposes you to a wide range of styles, materials, color palettes, and architectural features. By immersing yourself in diverse design concepts, you can expand your creative palette and draw inspiration from various sources, ultimately enhancing the originality and uniqueness of your own design.
- Identify Design Elements You Love: By examining other designs, you can identify specific elements that resonate with you. It could be the way a room is arranged, the choice of materials, or the overall atmosphere created. Pay attention to these elements as they can inspire and guide your own design decisions, helping you create spaces that truly reflect your preferences.
- Combine and Adapt Ideas: Inspiration can come from combining ideas from different designs and adapting them to fit your vision. Take note of interesting patterns, layouts, or design techniques that catch your eye. You can then merge these concepts in innovative ways, resulting in a design that is uniquely yours.
- Stay Current with Trends: Keeping up with current design trends allows you to infuse contemporary elements into your own design. Explore design publications, websites, and social media platforms to stay informed about the latest trends in architecture, interior design, and home decor. Incorporating these trends can give your design a fresh and modern appeal.
- Learn from Successful Designs: Examining successful designs allows you to learn from industry professionals and understand why certain designs are effective. Analyze the functionality, aesthetics, and the overall user experience of well-designed spaces. This knowledge can help you make informed decisions and avoid common pitfalls in your own design.
- Source of Innovation: Innovations often emerge from studying and building upon existing designs. By observing how others have tackled design challenges, you can generate innovative solutions for your own project. This can lead to breakthrough ideas and unique design features that set your house apart.
- Spark Creativity: Viewing inspiring designs stimulates your creativity and ignites new ideas. It encourages you to think outside the box, push the boundaries, and experiment with different design concepts. Embrace the beauty and creativity found in other designs as a catalyst for your own imaginative process.
While seeking inspiration from other designs is valuable, it’s important to maintain your own unique style and vision. Build upon inspiration rather than replicating designs outright, ensuring that your house design is a reflection of your personal taste and preferences.
Remember, inspiration can be found anywhere – in architecture, interior design, nature, art, cultural influences, and even everyday surroundings. Keep an open mind, observe your surroundings with curiosity, and let the world of design inspire your creativity.
In the next section, we’ll explore the importance of exploring sustainable and eco-friendly design practices in the house design process.
Exploring Sustainable and Eco-Friendly Design Practices
In today’s world, designing houses with sustainability and eco-friendliness in mind is becoming increasingly important. Sustainable design practices not only reduce environmental impact but also contribute to a healthier, more energy-efficient, and socially responsible living environment. Here are the reasons why exploring sustainable and eco-friendly design practices is crucial:
- Environmental Impact: Sustainable design minimizes the negative impact on the environment. By incorporating energy-efficient systems, utilizing renewable materials, and promoting resource conservation, you can significantly reduce carbon emissions, water consumption, and waste production. This helps mitigate climate change and protect natural resources for future generations.
- Energy Efficiency: The efficient use of energy is a key aspect of sustainable design. Implementing energy-saving measures such as proper insulation, high-performance windows, and energy-efficient appliances reduces energy consumption and lowers utility costs. Renewable energy systems such as solar panels or geothermal heating and cooling can further contribute to a sustainable and self-sufficient home.
- Improved Indoor Air Quality: Sustainable design emphasizes creating a healthy indoor environment. Incorporating proper ventilation systems, using non-toxic building materials, and avoiding volatile organic compounds (VOCs) in paints, adhesives, and finishes can help improve indoor air quality. This promotes the wellbeing of occupants, reducing the risk of respiratory issues and other health concerns.
- Water Conservation: Sustainable design aims to minimize water waste and promote efficient water use. Incorporating low-flow fixtures, rainwater harvesting systems, and water-efficient landscaping can significantly reduce water consumption. Additionally, designing with water-efficient appliances, such as high-efficiency toilets and washing machines, further contributes to water conservation efforts.
- Biodiversity and Green Spaces: Sustainable design considers the preservation of biodiversity and the integration of green spaces. Incorporating native plants, creating green roofs, and designing outdoor spaces that promote biodiversity not only enhance the visual appeal but also provide habitats for local wildlife and contribute to ecosystem health.
- Recycled and Recyclable Materials: Using recycled and recyclable materials in construction and furnishings helps reduce waste and dependency on raw materials. Materials such as reclaimed wood, recycled glass, and recycled metal can add unique character to the design while reducing the environmental footprint. Additionally, selecting products with minimal packaging and long lifespans further supports sustainable practices.
- Adaptability and Future Resilience: Sustainable design takes into account long-term durability and adaptability. Designing with longevity in mind reduces the need for frequent renovations and replacements. Incorporating flexible spaces and adaptable layouts ensures that the house can meet the changing needs of occupants over time, contributing to its long-term sustainability.
- Community and Social Responsibility: Sustainable design promotes social responsibility by considering the impact on the community. This includes creating spaces that foster social interaction, promoting accessibility for individuals with disabilities, and aiming for equitable and inclusive design. Sustainable design can contribute to the overall wellbeing and quality of life within the community.
Exploring sustainable and eco-friendly design practices is not only an ethical choice but also a way to create a healthier, more efficient, and resilient living environment. Incorporating these practices into your house design can lead to reduced operating costs, improved comfort, and a smaller ecological footprint.
By researching sustainable materials and construction techniques, consulting with professionals experienced in green design, and seeking certifications such as LEED or Passive House, you can ensure that your house design aligns with the principles of sustainability.
Now that we’ve explored the significance of sustainable design, let’s move on to the importance of collaboration with architects and designers in the house design process.
Read more: How To Learn Plumbing
Collaborating with Architects and Designers
Collaboration with architects and designers is a crucial aspect of the house design process. These professionals bring specialized knowledge, expertise, and creative insights that can transform your vision into a well-executed design. Here are the reasons why collaborating with architects and designers is important:
- Experience and Expertise: Architects and designers have extensive training and experience in the field of architecture and design. They understand the technical aspects, building codes, and best practices involved in creating functional and visually appealing spaces. Collaborating with them ensures that your design is grounded in expert knowledge and reflects industry standards.
- Creative Vision: Architects and designers are skilled at translating your ideas and preferences into a cohesive and visually stunning design. They bring a fresh perspective, creative solutions, and innovative ideas to the table. Through collaborative brainstorming and conceptualization, they can help you refine and elevate your initial vision.
- Technical Expertise: House design involves intricate technical aspects, including structural engineering, electrical systems, plumbing, and HVAC requirements. Architects and designers have an in-depth understanding of these technical elements and how they integrate into the overall design. They work closely with engineers and contractors to ensure that the design is not only aesthetically pleasing but also structurally sound and functional.
- Optimal Space Planning: Space planning is a key aspect of house design, and architects and designers excel in this area. They have a keen eye for optimizing the layout, traffic flow, and functionality of each space. Through careful consideration of your lifestyle and needs, they can create well-designed rooms that maximize space utilization and enhance the overall usability of your home.
- Material Selection and Specifications: Choosing the right materials is crucial for achieving the desired aesthetic and functionality. Architects and designers have knowledge of a vast range of materials, finishes, and fixtures, ensuring that the selection aligns with your design preferences, budget, and sustainability goals. Their expertise in materials also helps in specifying the appropriate products for construction, ensuring quality and durability.
- Project Management: Collaborating with architects and designers provides a seamless transition from concept to construction. They oversee the project, manage timelines, and coordinate with contractors and suppliers. Their project management skills ensure that the design is implemented accurately and efficiently, while staying within budget and timeline constraints.
- Navigating Building Codes and Permits: Architects and designers are well-versed in building codes, regulations, and permit requirements. They guide you through the complex process, ensuring that your design complies with all necessary codes and that the appropriate permits are obtained. Their understanding of local regulations helps avoid unnecessary delays or legal issues during the construction phase.
- Collaborative Problem-Solving: Challenges and unforeseen issues can arise during the design and construction process. Architects and designers are skilled at collaborative problem-solving, finding creative solutions and adapting the design to overcome obstacles. Their expertise allows for quick decision-making and effective problem resolution, keeping the project on track.
Collaboration with architects and designers enriches the house design process by combining your vision and preferences with their expertise and knowledge. It ensures that your design is not only visually appealing but also functional, structurally sound, and well-executed.
When selecting professionals to collaborate with, consider their portfolio, communication style, and compatibility with your design vision. Building a strong working relationship based on trust and open communication will result in a successful partnership and a home design that exceeds your expectations.
In the next section, we’ll explore budgeting and cost considerations in house design, an important aspect of any project.
Budgeting and Cost Considerations in House Design
When embarking on a house design project, budgeting and cost considerations are vital aspects to keep in mind. Settling on a realistic budget and carefully managing costs throughout the design and construction process will help ensure that your project stays on track financially. Here are some key factors to consider when it comes to budgeting and cost considerations in house design:
- Evaluate Your Financial Resources: Begin by assessing your financial resources and determining how much you can allocate to your house design project. Consider your savings, available financing options, and any other sources of funding. Setting a clear budget from the start will guide your decisions and help you prioritize your design choices.
- Define Your Project Scope: Clearly define the scope of your project by identifying your design requirements, the size of the house, and the desired level of finishes. This will help you understand the scale of the project and estimate costs more accurately. It’s important to have a clear vision of what you want to achieve, while remaining realistic about what is feasible within your budget.
- Research and Consultation: Research the cost of materials, labor, and professional services in your area. Consult with architects, designers, and contractors to get accurate estimates based on your design concept. They can guide you on cost-effective design choices and offer insights on how to balance your budget with your desired design features.
- Consider Resale Value: While creating a home that reflects your personal style is important, it’s worth considering the potential resale value of your design choices. Opting for timeless and universally appealing design elements can make your house more marketable in the future. This doesn’t mean compromising on your preferences, but rather making informed decisions that balance your vision with long-term market appeal.
- Allocate Funds Wisely: Prioritize your budget on areas that are most important to you. Determine the key design elements and features that align with your vision and allocate a sufficient portion of your budget towards them. Be prepared to make trade-offs in other areas to stay within your overall budget. A well-planned budget ensures that every dollar is spent intentionally.
- Manage Design Changes: Design changes during the course of the project can impact the budget. Consider the cost implications of modifications and be mindful of making changes that could result in additional expenses. Communicate any design revisions promptly with your team and evaluate the associated costs before proceeding.
- Incorporate Sustainable Design: While sustainability is often associated with higher upfront costs, it can result in long-term savings and benefits. Incorporate energy-efficient systems and materials that may reduce utility bills over time. Consider the life-cycle cost of products and materials, as some options may require less maintenance or replacement, resulting in cost savings in the long run.
- Contingency Budget: It’s crucial to include a contingency budget for unexpected expenses or unforeseen challenges that may arise during the construction process. A contingency of around 10-15% of the overall budget is commonly recommended to provide a buffer against unexpected costs.
Regularly monitor and track expenses throughout the project to ensure that costs remain within the allocated budget. Effective communication and collaboration with your design and construction team will help you stay informed about costs and make informed decisions along the way.
Remember, the key is to strike a balance between your design aspirations and your budget. Collaboration with professionals can help you navigate cost considerations without compromising the integrity or appeal of your design.
In the next section, we will discuss the importance of presenting and selling your house design ideas effectively.
Presenting and Selling Your House Design Ideas
Once you have developed a captivating house design, it’s important to effectively present and sell your ideas to clients or potential buyers. Whether you’re an architect pitching to a client or a homeowner showcasing your design to potential buyers, a compelling presentation can make all the difference. Here are some tips to help you present and sell your house design ideas effectively:
- Create Visual Presentations: Use visual aids such as high-quality renderings, 3D models, and floor plans to bring your design to life. Visual presentations allow your audience to visualize the finished product and understand the layout and flow of the space. Consider using a mix of digital and physical media to present your ideas in a dynamic and engaging manner.
- Highlight Unique Features: Showcase the standout features and design elements that set your design apart. Whether it’s a unique architectural detail, innovative use of space, or sustainable design features, highlight these aspects and emphasize their benefits. Clearly explain how these features enhance the functionality, aesthetics, or sustainability of the house.
- Explain Your Design Concept: Clearly articulate the design concept behind your project. Discuss the inspiration, key design principles, and the story that influenced your vision. This helps your audience understand the thought process and intention behind the design, making it more relatable and compelling.
- Address Client Needs: If you’re presenting to a client, make sure to address their specific needs and requirements. Listen attentively to their preferences, concerns, and goals, and explain how your design fulfills those needs. Demonstrate how your design reflects their unique lifestyle and how it can enhance their daily living experience.
- Communicate Benefits and Value: Clearly communicate the benefits and value your design brings to the table. This includes not only aesthetic appeal but also functional aspects, such as improved energy efficiency, optimized space utilization, or enhanced quality of life. Help your audience understand how your design solves problems and adds value to their lives.
- Use Storytelling: Storytelling is a powerful tool to engage your audience and create an emotional connection with your design. Narrate the journey, challenges, and inspiration behind the project. Share personal anecdotes or stories that resonate with your audience, helping them envision themselves in the space and fostering a sense of excitement and emotional investment.
- Address Budget and Cost Considerations: If discussing the design with potential buyers, address budget and cost considerations transparently. Explain how your design maximizes value within the given budget and any potential cost-saving measures implemented. This helps build trust and ensures that potential buyers understand the affordability and value of your design.
- Showcase Past Projects and Testimonials: If you have past projects or satisfied clients, showcase them as social proof of your expertise and successful designs. Include testimonials or reviews from clients who have been pleased with your work. This adds credibility and fosters trust among potential clients or buyers.
- Stay Professional and Confident: When presenting your design, exude confidence and professionalism. Be prepared to answer questions, address concerns, and explain design decisions. Maintain a positive and enthusiastic attitude, as your passion and belief in your design will help instill confidence in others.
Remember, effective presentation and selling are as important as the design itself. The ability to articulate and showcase your design ideas persuasively plays a significant role in the success of your project. Putting effort into a well-thought-out, visually appealing, and engaging presentation will greatly enhance your chances of selling your house design effectively.
In the next section, we will wrap up our discussion and conclude the article.
Conclusion
Designing a house is an exciting and rewarding endeavor that requires a comprehensive understanding of various elements and considerations. Throughout this article, we have explored the basics of house design, including architectural styles, design principles, structural elements, functionality, and budgeting. We have also emphasized the importance of collaboration with architects and designers, as well as the significance of incorporating sustainability and presenting your design ideas effectively.
Understanding architectural styles helps you define the look and feel of your house, while design principles ensure a harmonious and visually appealing outcome. Knowledge of structural elements is vital to create a safe and stable living space, and incorporating functionality ensures that the design meets the occupants’ practical needs.
Exploring budgeting and cost considerations allows you to balance your vision with financial constraints, while collaboration with architects and designers brings expertise and creative vision to your project. Sustainable and eco-friendly design practices contribute to a healthier and more sustainable future.
Presenting and selling your house design ideas effectively requires compelling visual presentations, clear communication of your design concept, highlighting unique features, and addressing client needs. Finally, understanding building codes and regulations ensures legal compliance and the safety of your design.
As you embark on your house design journey, remember to be open to new ideas, seek inspiration, and leverage design software and tools to enhance your creativity and workflow. Collaborate with professionals to benefit from their expertise, and prioritize sustainable and environmentally conscious choices to create a better future.
In conclusion, house design is a multidimensional process that requires a balance between aesthetics, functionality, budget, and sustainability. By incorporating these principles, collaborating with professionals, and continuously seeking inspiration, you can bring your unique vision to life and create a home that is both visually stunning and functionally efficient.
Now, armed with this knowledge, it’s time to embark on your own house design journey and create the space you’ve always dreamed of. Let your creativity soar, put your ideas into motion, and enjoy the fulfillment and satisfaction that comes with designing a house that truly reflects your personality and enhances your lifestyle.
Frequently Asked Questions about How To Learn House Design
Was this page helpful?
At Storables.com, we guarantee accurate and reliable information. Our content, validated by Expert Board Contributors, is crafted following stringent Editorial Policies. We're committed to providing you with well-researched, expert-backed insights for all your informational needs.


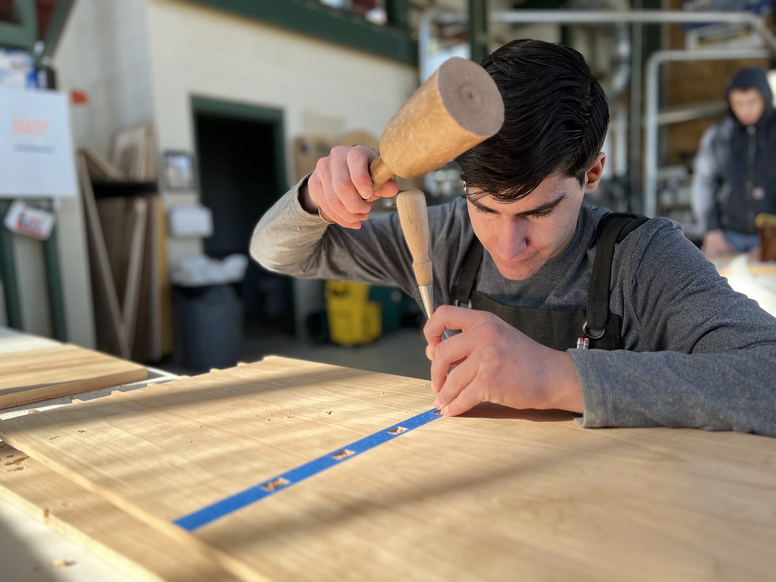
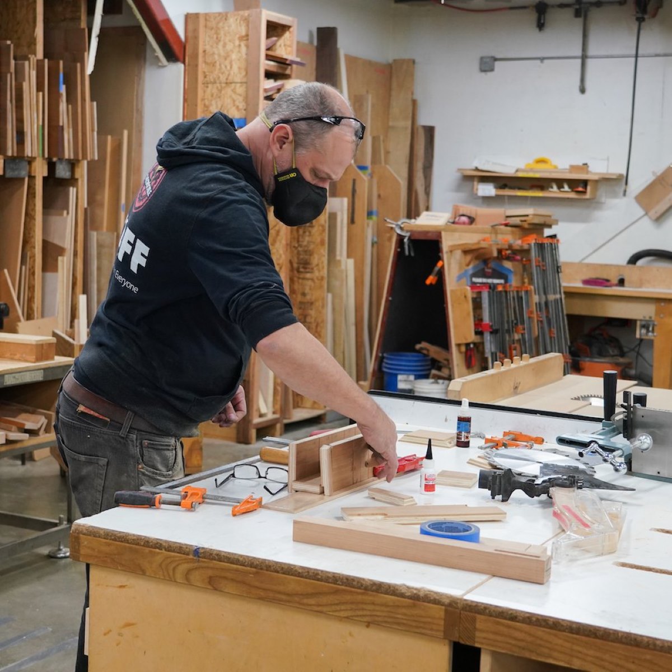
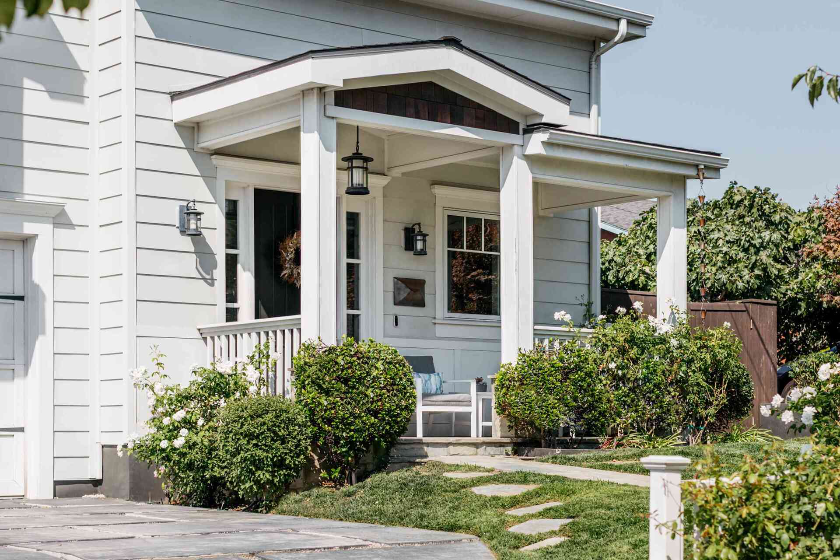
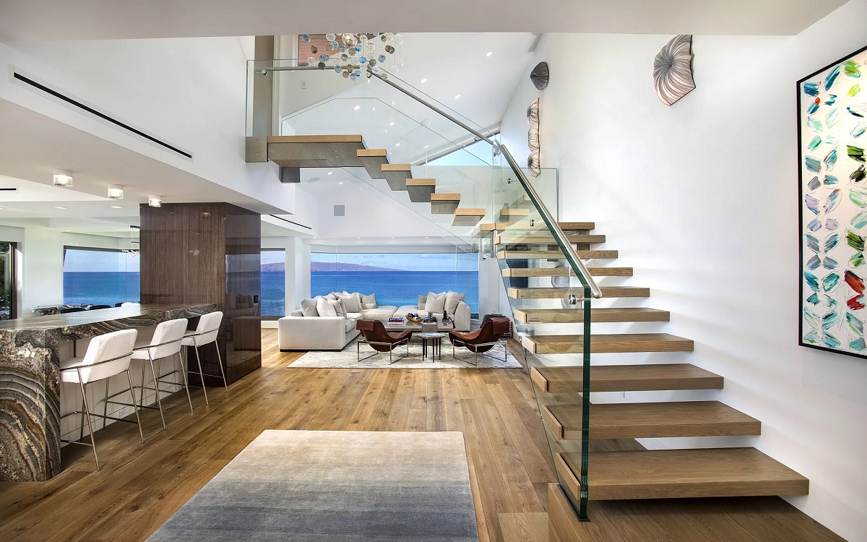

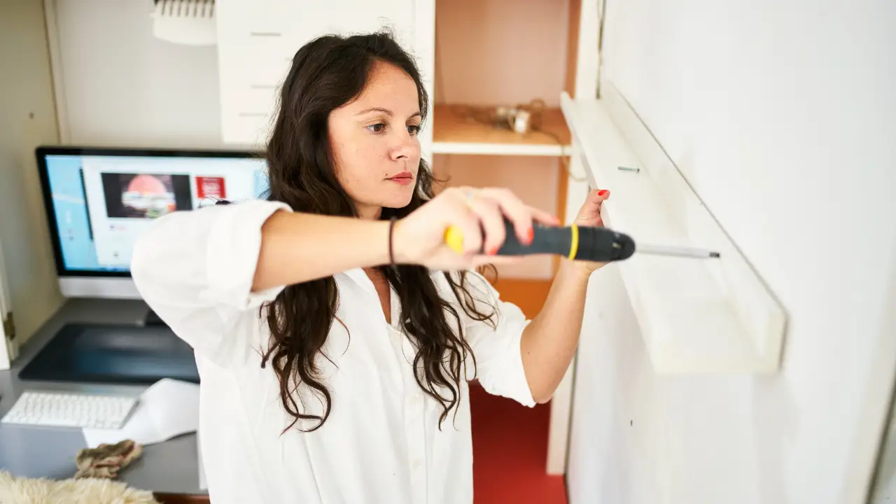
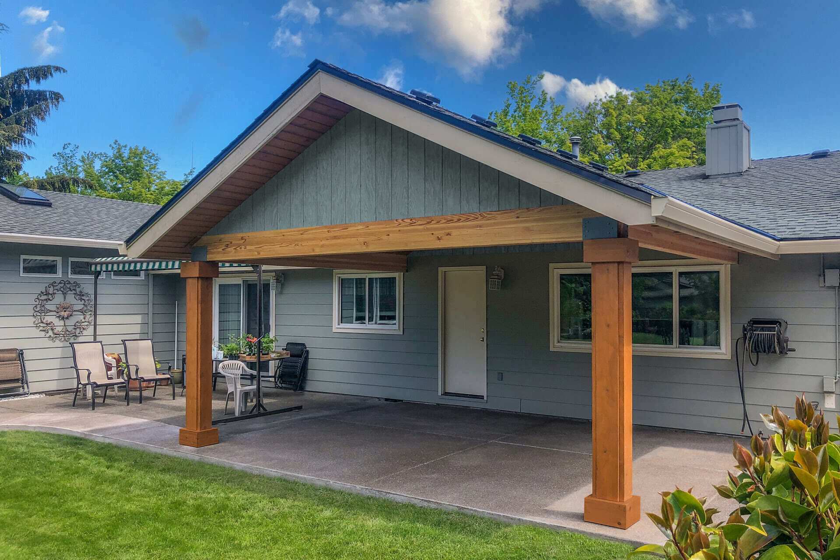
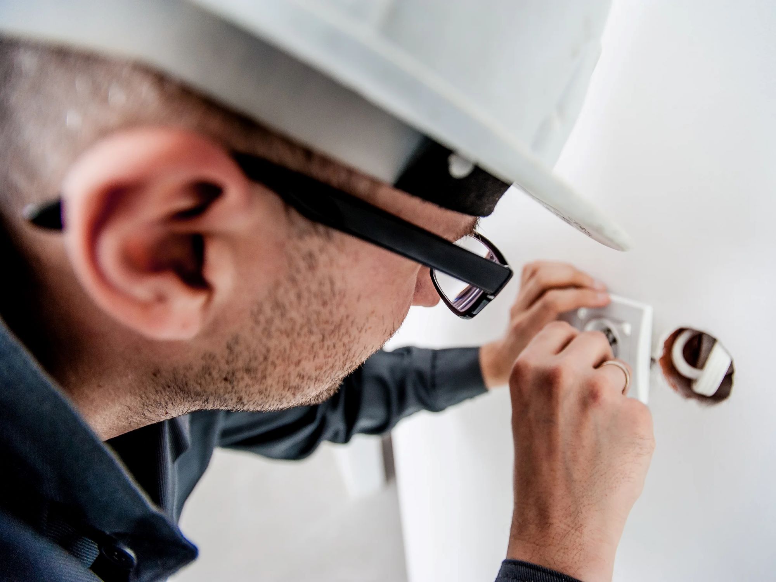
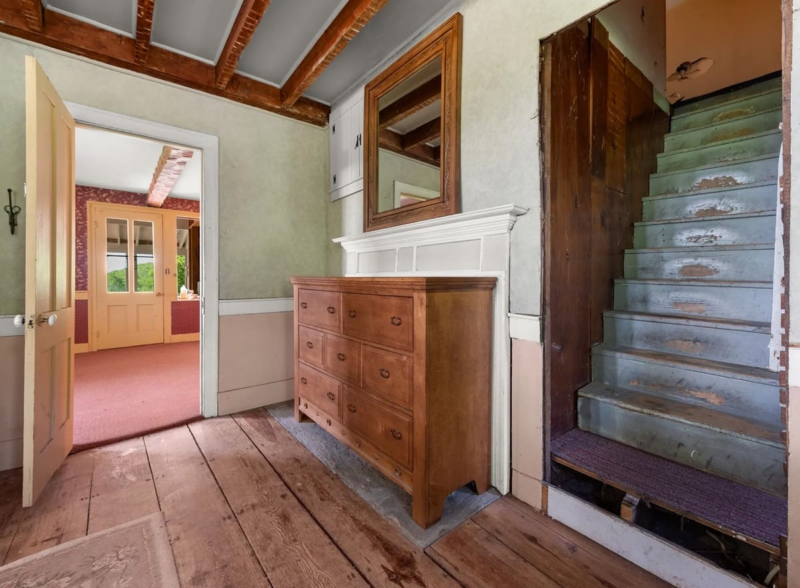


0 thoughts on “How To Learn House Design”