Home>diy>Architecture & Design>What Is A Split Floor Plan
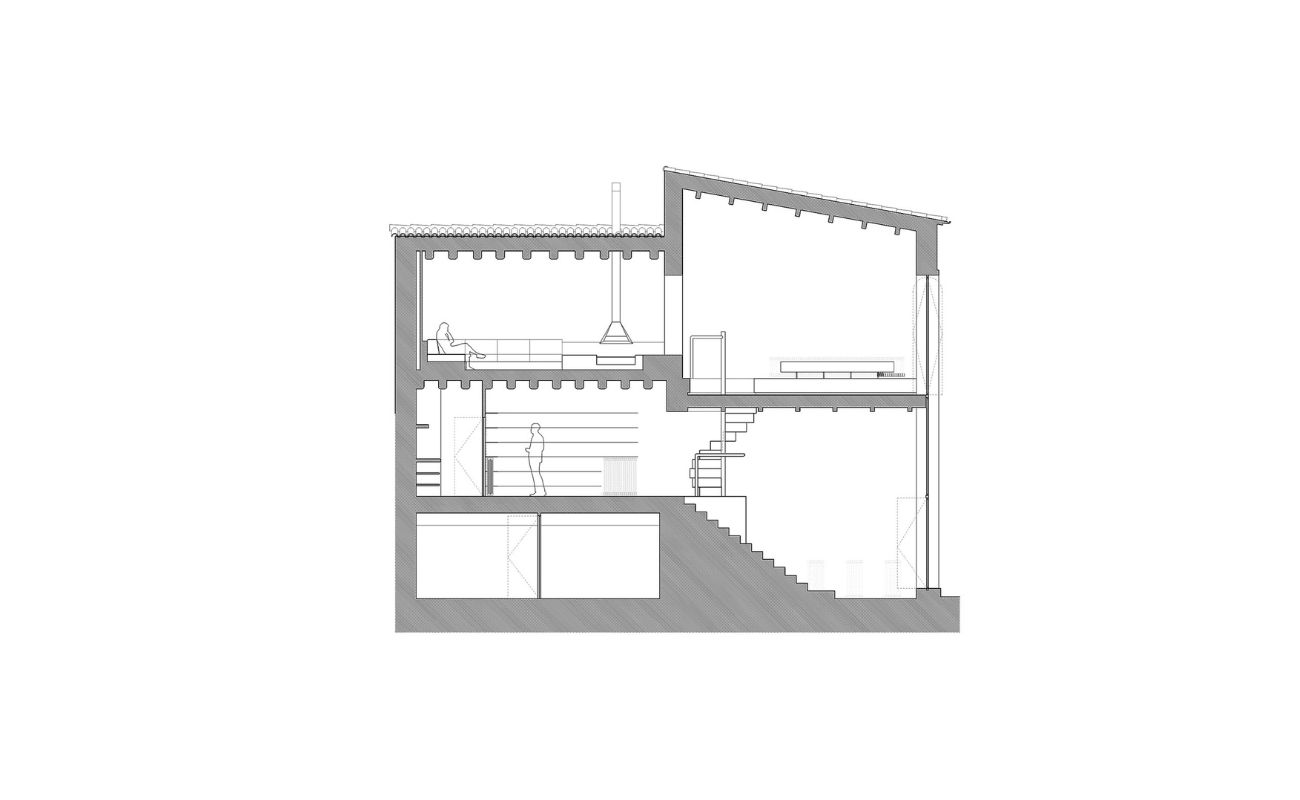

Architecture & Design
What Is A Split Floor Plan
Modified: August 25, 2024
Discover the benefits and features of a split floor plan in architecture design. Create a spacious and functional home layout with this popular design choice.
(Many of the links in this article redirect to a specific reviewed product. Your purchase of these products through affiliate links helps to generate commission for Storables.com, at no extra cost. Learn more)
Introduction
Welcome to the world of split floor plans, where design meets functionality. If you are in the process of designing your dream home or considering a renovation, understanding the concept of a split floor plan can greatly impact the overall layout and flow of your living space. In this article, we will delve into the definition, characteristics, advantages, and disadvantages of split floor plans, as well as provide tips and inspiration for creating a successful split floor plan design.
A split floor plan, also known as a split-level or multilevel floor plan, is a type of architectural design that incorporates multiple levels within a single dwelling. Unlike a traditional home with a single ground floor and multiple bedrooms on a second floor, a split floor plan breaks up the levels to create a unique layout that maximizes space and offers distinct living zones.
The defining feature of a split floor plan is the division of living spaces into different levels, which can be separated by only a few stairs or by a full flight of stairs. This design often involves splitting the home horizontally, with public spaces such as the living room, dining room, and kitchen on one level and private spaces such as bedrooms and bathrooms on another level. It provides a sense of separation and privacy between the different areas of the house, making it ideal for families or individuals who desire distinct living spaces.
One of the key characteristics of a split floor plan is the utilization of vertical space. By incorporating multiple levels, this architectural design allows for efficient use of land, especially in smaller lots where horizontal expansion may be limited. Additionally, a split floor plan can create a more dynamic and visually interesting interior by introducing variations in ceiling heights, creating a sense of depth and dimension.
Now that we have explored the concept of a split floor plan, let’s dive deeper into the advantages and disadvantages of this architectural design. Understanding the pros and cons will help you make an informed decision when incorporating a split floor plan into your home.
Key Takeaways:
- Split floor plans offer distinct living zones, enhanced privacy, and architectural interest through the utilization of vertical space, making them ideal for homeowners seeking a unique and versatile home design.
- Thoughtful design choices, attention to detail, and the integration of practical tips and popular design elements can result in functional, visually appealing living spaces within a split floor plan, catering to individual needs and preferences.
Read more: What Is A Floor Plan
Definition of a Split Floor Plan
A split floor plan is a type of architectural design that divides the living spaces of a home into multiple levels. This design approach breaks away from the conventional layout of a single ground floor and upper-level bedrooms, offering a more distinct separation between different areas of the house.
In a split floor plan, the main living areas such as the kitchen, dining room, and living room are typically located on one level. This level often opens onto an outdoor space, such as a patio or deck, allowing for easy access to outdoor entertainment areas. The bedrooms and bathrooms, on the other hand, are situated on a separate level, offering a more private and secluded space for rest and relaxation.
One of the key features of a split floor plan is the incorporation of different floor heights. This design element creates visual interest and adds a sense of depth and dimension to the interior of the home. For example, the living room may be a few steps up from the entryway, while the bedrooms are a few steps down from the main living area. This slight elevation change can create a unique architectural appeal and enhance the overall aesthetic of the home.
Split floor plans can vary in complexity and design. Some homes may have just two levels, while others may incorporate multiple half-levels or mezzanines. The transition between the different levels can be achieved through a few steps, a split staircase, or even a small flight of stairs.
It’s important to note that split floor plans are not limited to a specific architectural style. They can be found in various types of homes, including contemporary, modern, traditional, and ranch-style houses. The versatility of this design element allows homeowners to adapt it to their specific preferences and needs.
In the next section, we will explore the characteristics that make split floor plans unique and desirable. Understanding these features will give you a better idea of how to incorporate this design into your own home.
Characteristics of Split Floor Plans
Split floor plans are known for their unique characteristics that set them apart from traditional single-level designs. Understanding these key features will help you appreciate why split floor plans are a popular choice among homeowners. Let’s explore some of the defining characteristics of split floor plans:
- Distinct living zones: One of the primary characteristics of a split floor plan is the separation of living spaces into distinct zones. The public areas, such as the kitchen, dining room, and living room, are typically located on one level, creating an open and inviting space for socializing and entertaining. On another level, private spaces like bedrooms and bathrooms offer a peaceful retreat.
- Vertical utilization: Split floor plans make efficient use of vertical space by incorporating multiple levels within a single dwelling. This design feature helps maximize the use of available land, making it particularly beneficial for homes situated on smaller lots. Additionally, the variation in floor heights adds visual interest and depth to the interior of the home.
- Enhanced privacy: With separate levels for public and private spaces, split floor plans offer increased privacy. The bedrooms and bathrooms are often located on a different level from the main living areas, providing a sense of seclusion and tranquility. This layout is ideal for families, providing space for individuals to have their own personal retreat.
- Increased natural light: Split floor plans often feature large windows and open floor layouts, allowing for an abundance of natural light to flow throughout the home. The incorporation of multiple levels can also result in a greater number of exterior walls, providing more opportunities for windows and openings to bring in sunlight.
- Flexible spaces: Split floor plans offer versatility in the use of space. The distinct levels provide opportunities for creating flexible spaces that can be tailored to individual needs. For example, a lower-level space can serve as a home office, gym, or recreation area, while the main level can be reserved for more formal living and entertaining.
- Architectural interest: The variation in floor heights and the addition of stairs and mezzanines lend a unique architectural appeal to split floor plans. These design elements create visual interest and make the space more dynamic, setting it apart from traditional floor plans.
These characteristics of split floor plans contribute to a home’s functionality, aesthetics, and overall livability. However, it’s important to consider both the advantages and disadvantages before deciding on incorporating a split floor plan into your own home, which we will explore in the next sections.
Advantages of Split Floor Plans
Split floor plans offer several advantages that make them a popular choice among homeowners. From enhanced privacy to increased natural light, these unique architectural designs provide a range of benefits. Let’s explore some of the advantages of incorporating a split floor plan into your home:
- Privacy: One of the significant advantages of a split floor plan is the increased privacy it offers. By separating the bedrooms and bathrooms onto a different level from the main living areas, individuals can enjoy a more secluded and personal space, away from the noise and activity of common areas.
- Distinct living zones: Split floor plans create distinct living zones, providing separation between public and private spaces. This layout is particularly beneficial for families, allowing members to have their own dedicated areas while still maintaining a sense of togetherness in shared spaces.
- Natural light: With an emphasis on large windows and open floor layouts, split floor plans help maximize natural light throughout the home. The incorporation of multiple levels often means more exterior walls, providing ample opportunities for sunlight to enter and brighten the interior.
- Flexibility: Split floor plans offer flexibility in the use of space. The separate levels can be utilized in a variety of ways, allowing homeowners to adapt the layout to their specific needs. For instance, the lower level can be transformed into a home office, a gym, or a media room, while the main level can serve as a gathering space for entertaining.
- Efficient use of land: For properties with limited land or small lots, split floor plans are an excellent option. By utilizing multiple levels, these designs make efficient use of vertical space, maximizing the available area while still providing ample living space.
- Architectural appeal: Split floor plans offer a unique architectural appeal. The variation in floor heights, the addition of stairs, and the integration of mezzanines add visual interest, creating a more dynamic and aesthetically pleasing interior.
These advantages demonstrate why split floor plans appeal to homeowners who value privacy, flexibility, and a unique design aesthetic. However, it’s essential to consider the potential drawbacks as well, which we will discuss in the following section.
Disadvantages of Split Floor Plans
While split floor plans offer numerous benefits, there are also a few drawbacks to consider before deciding to incorporate this design into your home. It’s important to weigh these potential disadvantages against the advantages to make an informed decision. Let’s explore some of the disadvantages of split floor plans:
- Cost: Split floor plans can be more expensive to build and renovate compared to traditional single-level floor plans. The need for additional structural support, stairs, and multiple levels can contribute to increased construction and remodeling costs.
- Accessibility: Split floor plans may not be ideal for individuals with mobility issues or physical disabilities. The presence of stairs and different levels can make navigating the home more challenging, especially for those who require wheelchair accessibility or have difficulty with stairs.
- Potential for noise transfer: Being on different levels can increase the potential for noise transfer between the living areas and bedrooms. Activities and conversations happening on the main level can disrupt the peace and quiet of the lower-level bedrooms, which may be a concern for light sleepers or families with different schedules.
- Layout limitations: Split floor plans may come with certain layout limitations. The division of space into different levels can affect the overall flow and functionality of the home. It may be more challenging to have an open-concept layout or create a seamless transition between the different living areas.
- Heating and cooling: Split floor plans often have separate heating and cooling systems for the different levels. This can result in increased energy consumption and potentially higher utility bills. It’s important to consider the efficiency of the HVAC systems and ensure proper insulation to minimize energy loss.
While these disadvantages should be taken into account, they may not be significant factors for every homeowner. Ultimately, the decision to incorporate a split floor plan into your home should be based on your personal preferences, lifestyle, and the specific circumstances of your property.
Now that we have explored both the advantages and disadvantages of split floor plans, let’s continue by looking at some popular design elements often found in these types of floor plans.
Read more: What Is An In-Law Floor Plan
Popular Design Elements in Split Floor Plans
Split floor plans offer a unique canvas for architectural creativity and design innovation. Many homeowners are drawn to these types of floor plans for the opportunity to incorporate various design elements that enhance the functionality and aesthetics of their living space. Here are some popular design elements often found in split floor plans:
- Open concept living: Split floor plans often lend themselves well to open concept living, where the main living areas flow seamlessly into one another. The division between levels provides a natural separation, while maintaining a sense of visual connection and spaciousness. This layout allows for easy interaction and communication between different areas of the home.
- Expansive windows: To capitalize on the natural light and the connection between indoor and outdoor spaces, split floor plans often feature large, expansive windows. These windows not only bring in abundant natural light but also provide stunning views of the surrounding landscape.
- Multi-functional spaces: Split floor plans offer the opportunity to create multi-functional spaces that can adapt to different needs. For example, a lower level space may serve as a combination home office and guest bedroom, or a play area for children that can transform into a workout space for adults.
- Creative use of staircases: Staircases in split floor plans can be more than mere functional elements. They can serve as a design statement, using unique materials, shapes, or even incorporating storage solutions. Spiral or floating staircases are popular choices that add visual interest to the overall design.
- Defined zones: Split floor plans often incorporate architectural features or subtle design cues that help define different zones within the open-concept layout. This can be achieved through changes in flooring materials, ceiling treatments, or the strategic placement of furniture and lighting.
- Integrated outdoor living: Split floor plans commonly feature seamless integration of indoor and outdoor spaces. This can be achieved through the use of large sliding glass doors, access to outdoor patios or decks from the main living areas, or the inclusion of outdoor amenities such as fire pits or outdoor kitchens.
These design elements contribute to the overall appeal and functionality of a split floor plan. However, it’s important to remember that every home and homeowner is unique, and the design elements should be chosen based on personal preferences, lifestyle, and the specific architectural characteristics of the property.
Now that we’ve explored the popular design elements, let’s shift our focus to practical tips for utilizing the space in a split floor plan effectively.
When considering a split floor plan, keep in mind that it separates the master bedroom from the other bedrooms for added privacy and can provide a more open and spacious feel to the home.
How to Utilize Space in a Split Floor Plan
When designing a split floor plan, it’s important to consider how to make the most of each level and create a functional and harmonious living space. Here are some practical tips for utilizing space effectively in a split floor plan:
- Define the purpose of each level: Determine the primary function of each level and create distinct living zones. Plan the layout accordingly, allocating space for the main living areas, bedrooms, bathrooms, and any additional areas such as home offices or recreational spaces.
- Optimize storage: Utilize built-in storage solutions that maximize the use of available space in each level. Consider incorporating hidden storage areas, such as under-stair storage or wall-mounted shelving, to minimize clutter and maintain an organized living environment.
- Create seamless transitions: Ensure smooth transitions between levels by using consistent flooring materials, color schemes, and design elements. This creates a sense of cohesion and flow throughout the home, enhancing the overall aesthetic appeal.
- Embrace natural light: Take advantage of the natural light available in your split floor plan. Strategically place windows and skylights to maximize sunlight penetration into the living areas, making the space feel brighter and more inviting.
- Consider flexible furniture arrangements: Select furniture that can be easily rearranged to accommodate different uses and needs. Opt for versatile pieces that serve multiple functions or feature storage options, helping to optimize space and adapt to changing requirements.
- Maintain a cohesive design style: Choose a consistent design style and color palette throughout the home to create a cohesive and visually appealing atmosphere. This will help tie the different levels together and ensure a seamless transition between spaces.
- Maximize vertical space: Pay attention to vertical space and make use of it effectively. Consider adding shelving or built-in bookcases on walls, utilizing open shelves or hanging storage in the kitchen, or using floor-to-ceiling curtains to create the illusion of higher ceilings.
By implementing these tips, you can optimize the space in your split floor plan and create a functional and harmonious living environment that suits your lifestyle and needs.
Next, let’s explore some tips for designing and decorating a split floor plan to enhance its overall appeal.
Tips for Designing and Decorating a Split Floor Plan
Designing and decorating a split floor plan requires thoughtful consideration to ensure a cohesive and visually pleasing result. Here are some tips to help you make the most of your split floor plan:
- Choose a unifying design theme: Select a design theme or style that unifies the different levels of your split floor plan. This will create a sense of continuity and harmony throughout the home. Whether it’s modern, rustic, or eclectic, a consistent design theme will tie the spaces together.
- Use color to define zones: Employ color strategically to distinguish different areas or zones within your split floor plan. Consider using different accent colors or variations of a single color to define individual spaces, creating visual interest while maintaining overall cohesiveness.
- Pay attention to lighting: Lighting plays a crucial role in enhancing the ambiance and functionality of a split floor plan. Incorporate a combination of ambient, task, and accent lighting to create a well-lit environment that highlights architectural features and sets the desired mood in each area.
- Consider the flow and sightlines: Take into account the flow of movement and sightlines between different levels and rooms. Ensure that there are clear lines of sight and unobstructed pathways, allowing for ease of navigation and a sense of openness throughout the home.
- Create a focal point: Designate a focal point in each level that draws the eye and anchors the space. This could be a fireplace, a statement piece of furniture, or a piece of artwork. A well-chosen focal point adds visual interest and helps define the character of each area.
- Balance visual weight: Maintain a visual balance between the different levels by distributing visual weight evenly. This can be achieved through the arrangement of furniture, the placement of artwork and accessories, and the use of proportional design elements to create a harmonious composition.
- Embrace natural elements: Incorporate natural elements, such as wood, stone, or plants, to create a sense of warmth and connection with the outdoors. These elements can bring a touch of nature into your split floor plan and enhance the overall ambiance of the space.
By following these tips for designing and decorating your split floor plan, you can create a visually stunning and functional living space that reflects your personal style and enhances the unique characteristics of your home.
Now, let’s explore some case studies of successful implementations of split floor plans to inspire you in your own home design journey.
Case Studies: Successful Implementation of Split Floor Plans
Examining real-life examples of successful split floor plan implementations can provide inspiration and insight for your own home design. Here, we explore two case studies that showcase the effective utilization of split floor plans:
Read more: What Is An Open Floor Plan
Case Study 1: Modern Family Retreat
In this case study, a contemporary home with a split floor plan was designed as a retreat for a growing family. The main level features an open concept layout, combining the kitchen, dining area, and living room. Large windows bathe the space in natural light while providing stunning views of the surrounding landscape. The bedrooms and bathrooms are situated on a lower level, offering privacy and tranquility.
The successful implementation of this split floor plan is attributed to several design features. A central staircase with glass rails acts as a focal point and facilitates a seamless flow between levels. The judicious use of neutral colors and materials creates a cohesive and modern aesthetic throughout the home. The integration of smart home technology allows for easy control of lighting, temperature, and other features, enhancing convenience for the homeowners.
Case Study 2: Character-Filled Renovation
In this historic property renovation, a split floor plan was expertly utilized to preserve the home’s character while adding modern functionality. The main level showcases a mix of open living space and defined areas with distinct architectural details. The bedrooms and bathrooms are located on an upper level, providing a more private retreat.
The success of this split floor plan lies in its ability to seamlessly merge old and new elements. The original architectural features, such as exposed brick walls and decorative woodwork, are preserved and celebrated. The integration of contemporary finishes and fixtures complements the historic charm, resulting in a harmonious blend of past and present. Careful attention to lighting design highlights the unique features of each level and enhances the overall ambiance of the home.
These case studies demonstrate the effective implementation of split floor plans, showcasing how thoughtful design choices and attention to detail can create functional and visually appealing living spaces. While these examples may differ in style and scale, they offer valuable insights into the possibilities and potential of split floor plan designs.
Now that we have explored case studies, let’s conclude our exploration of split floor plans.
Conclusion
Split floor plans offer a unique and versatile architectural design that divides living spaces into distinct levels, providing privacy, flexibility, and aesthetic appeal. Through our exploration of this concept, we have defined split floor plans, discussed their characteristics, advantages, and disadvantages, and explored popular design elements and practical tips for utilizing space effectively.
Split floor plans provide homeowners with the opportunity to create distinct living zones, enhance privacy, maximize natural light, and utilize vertical space efficiently. The incorporation of various design elements, such as open concept living, expansive windows, and creative use of staircases, adds architectural interest and visual appeal to these homes.
When designing and decorating a split floor plan, it’s important to consider the flow, sightlines, and balance within the space. By choosing a unifying design theme, utilizing color strategically, and creating focal points, homeowners can enhance the overall cohesiveness and aesthetics of their split floor plan homes.
While split floor plans offer numerous advantages, it’s essential to weigh the potential disadvantages and consider factors such as cost, accessibility, and potential for noise transfer. Every home and homeowner is unique, and the decision to incorporate a split floor plan should be based on individual preferences, lifestyle, and the specific architectural characteristics of the property.
By examining real-life case studies of successful split floor plan implementations, we have seen how thoughtful design choices and attention to detail can result in functional and visually appealing living spaces. These examples highlight the versatility and creative possibilities of split floor plans, whether in contemporary family retreats or character-filled renovations.
In conclusion, a split floor plan can provide a unique and dynamic living experience, offering privacy, versatility, and architectural interest. By understanding the defining features, considering the advantages and disadvantages, and implementing practical tips and design elements, homeowners can create a well-designed and harmonious living space that suits their individual needs and preferences.
Whether you are embarking on a new construction project or renovating your existing home, considering a split floor plan can be a game-changer in maximizing functionality, optimizing space, and creating a visually stunning living environment.
Frequently Asked Questions about What Is A Split Floor Plan
Was this page helpful?
At Storables.com, we guarantee accurate and reliable information. Our content, validated by Expert Board Contributors, is crafted following stringent Editorial Policies. We're committed to providing you with well-researched, expert-backed insights for all your informational needs.
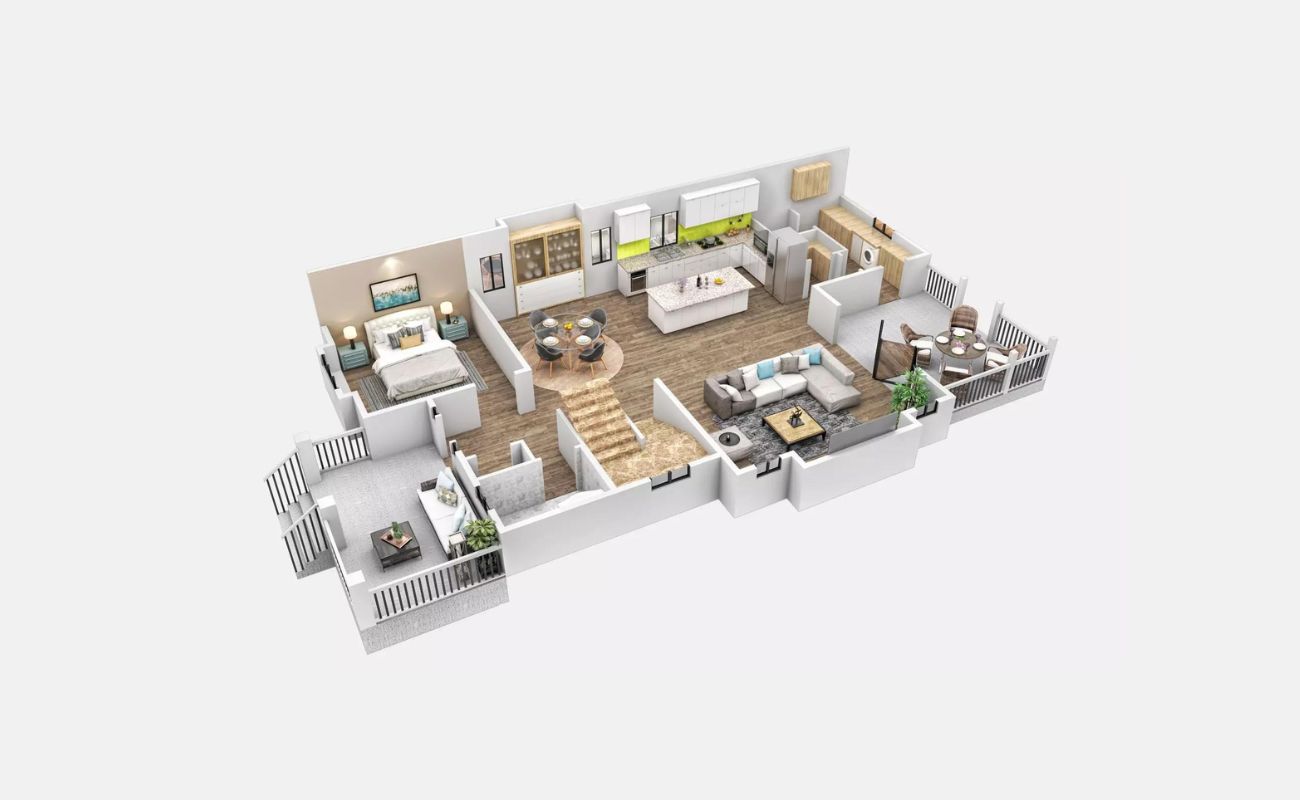
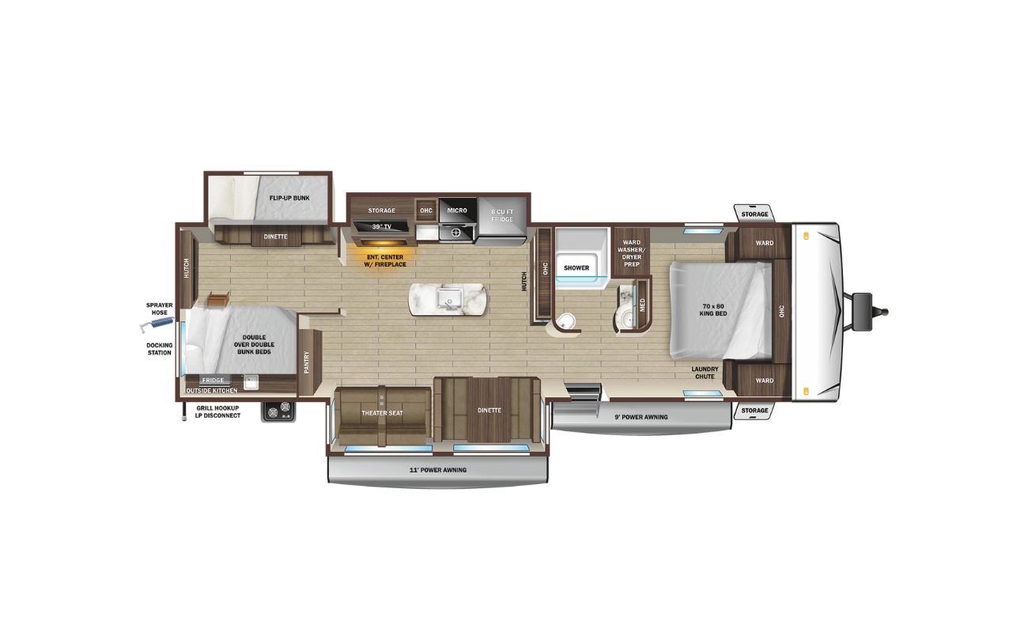

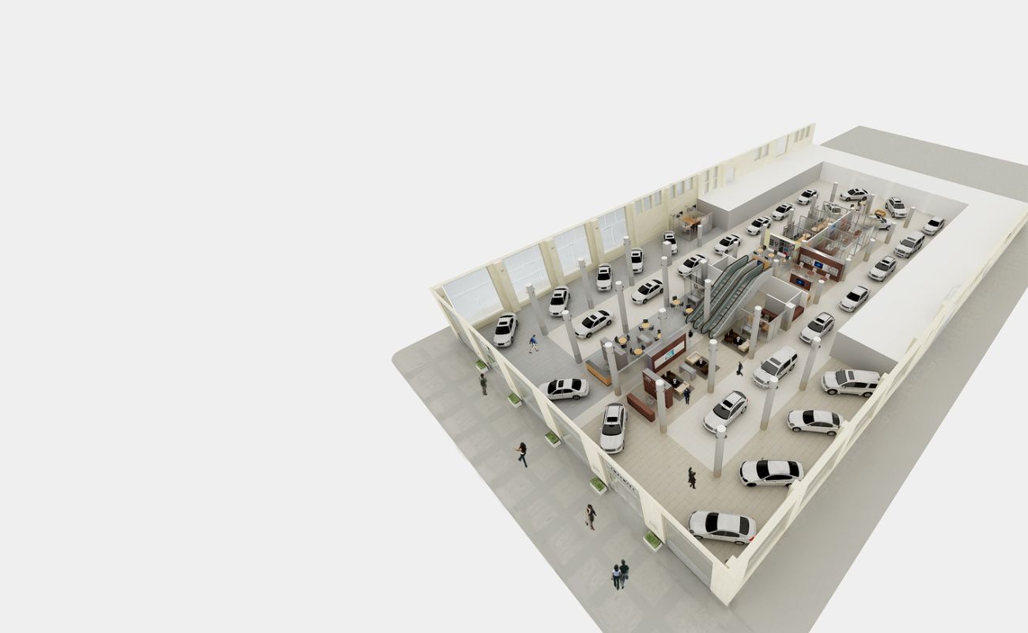
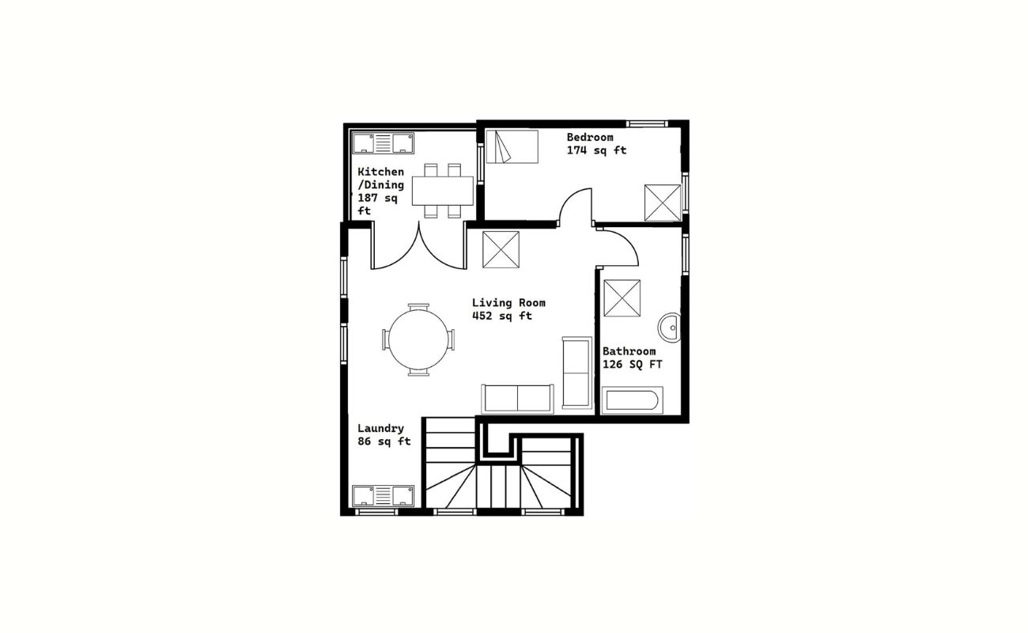
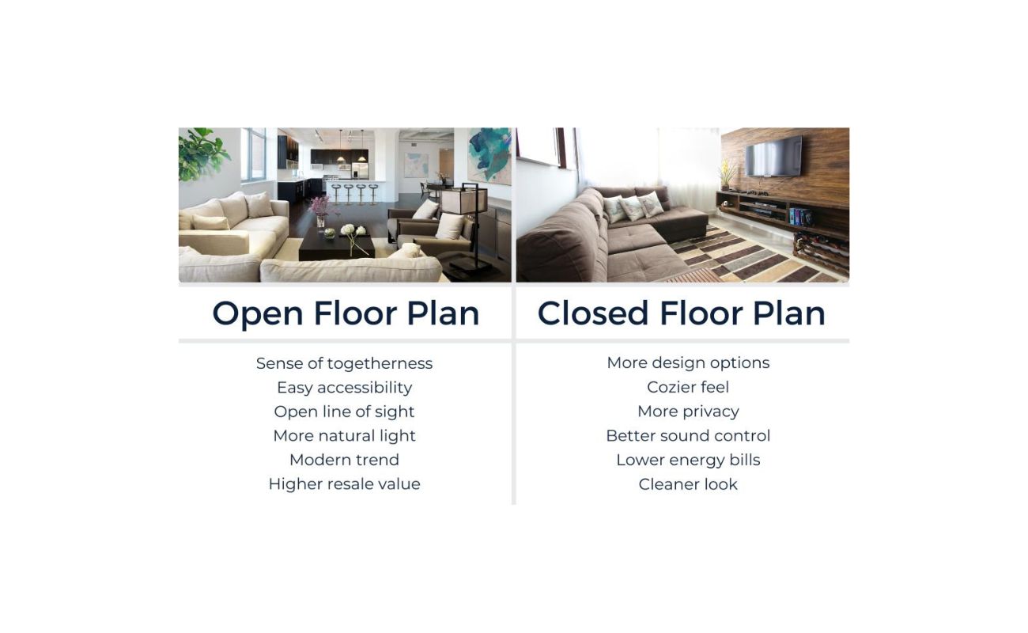
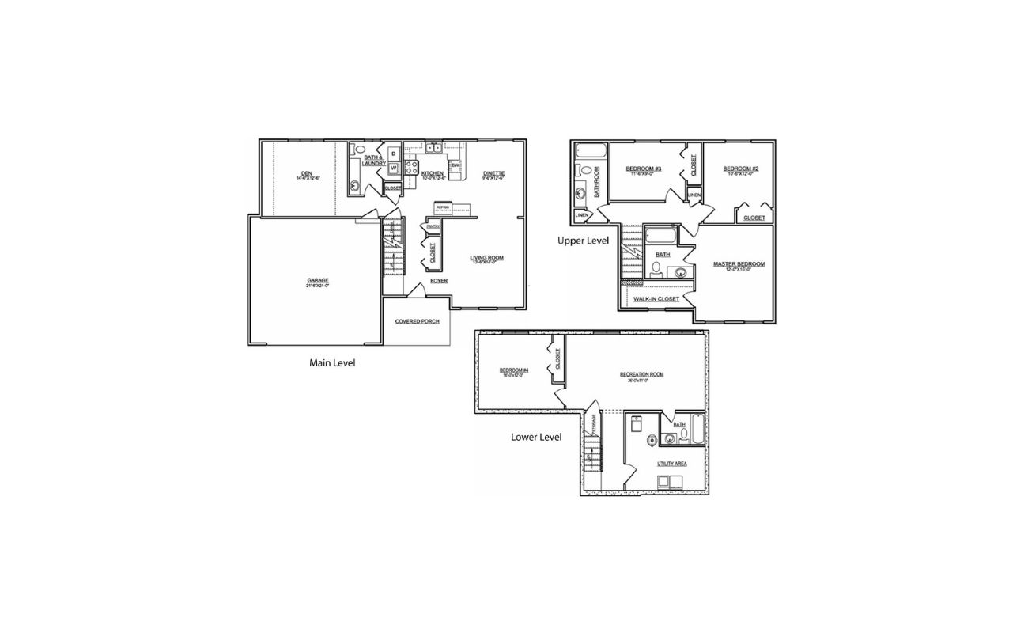
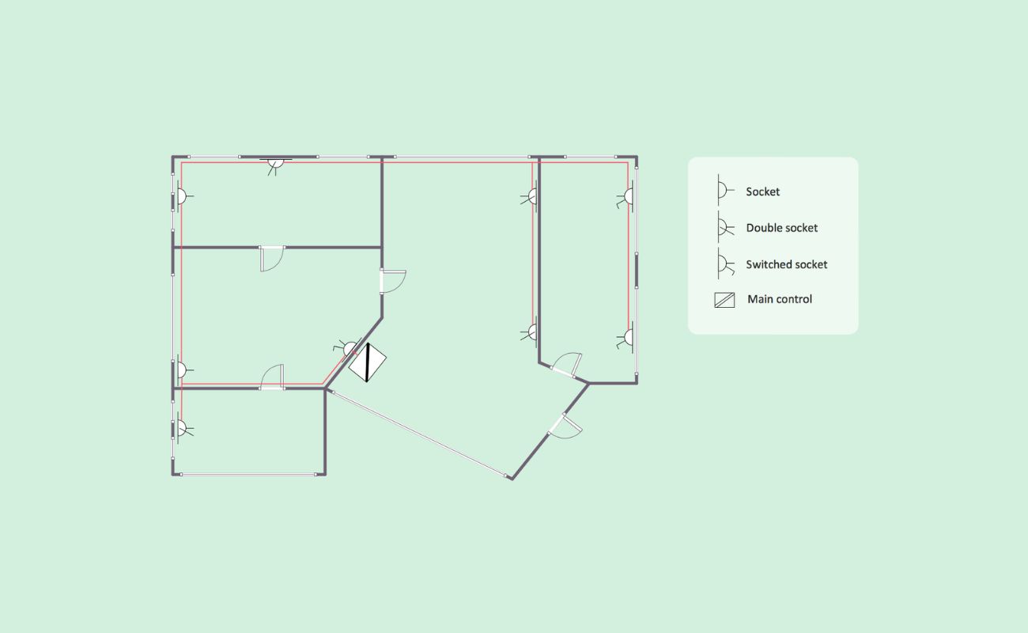
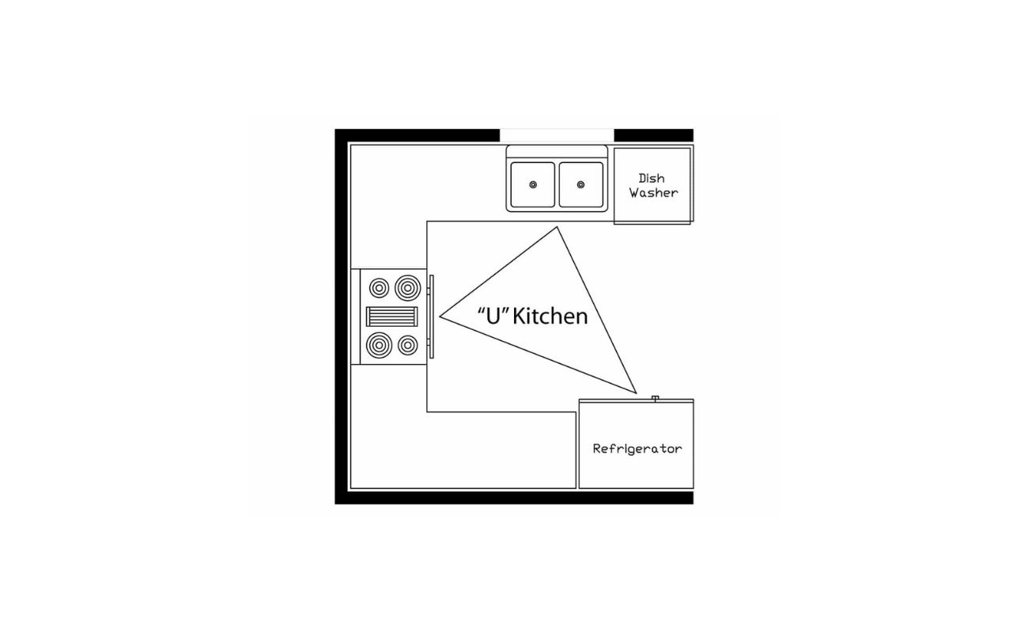
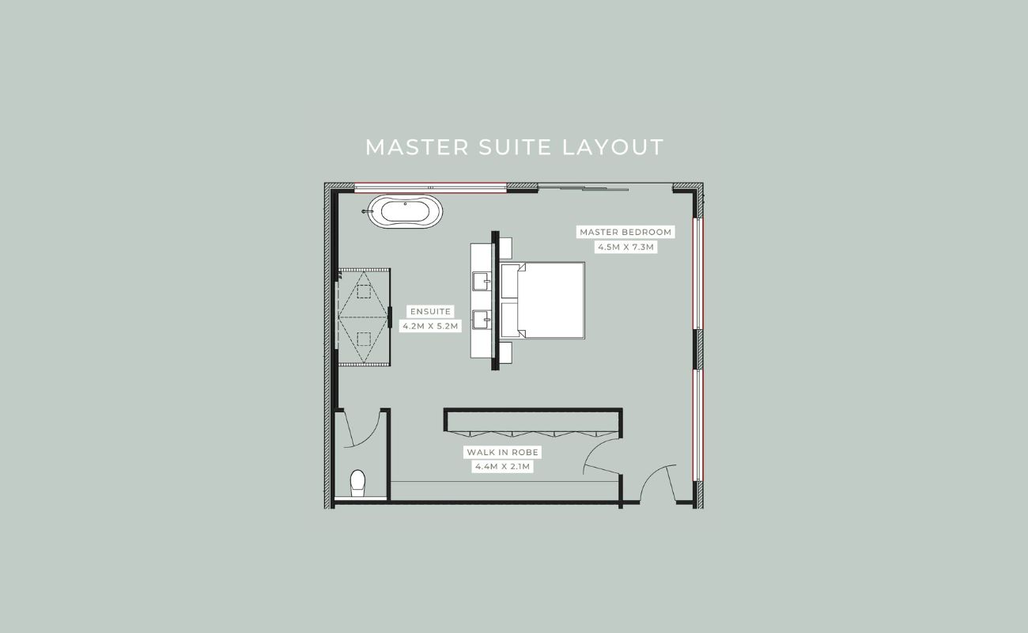
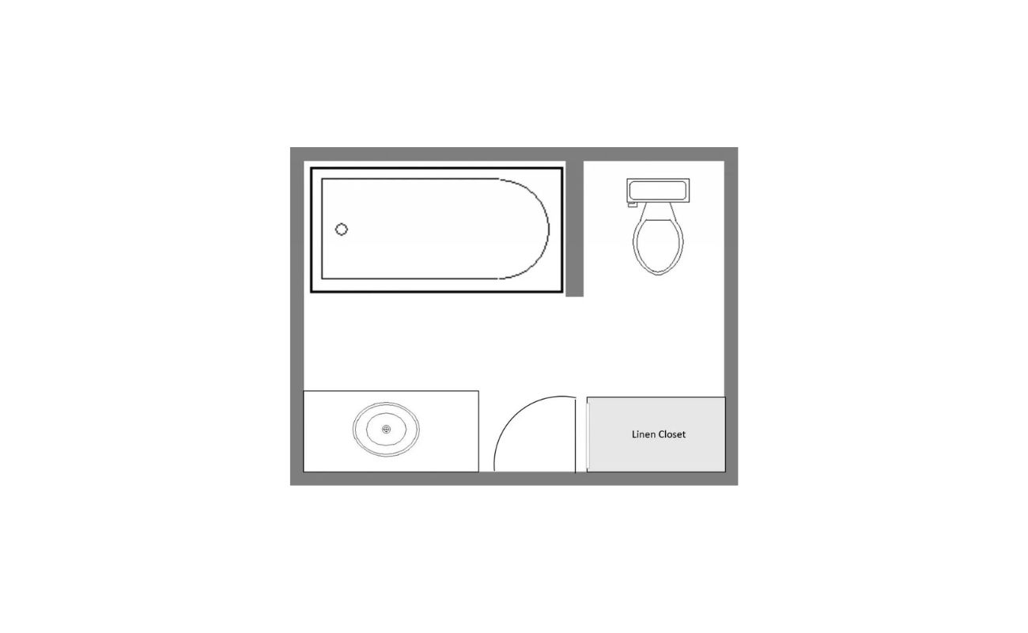
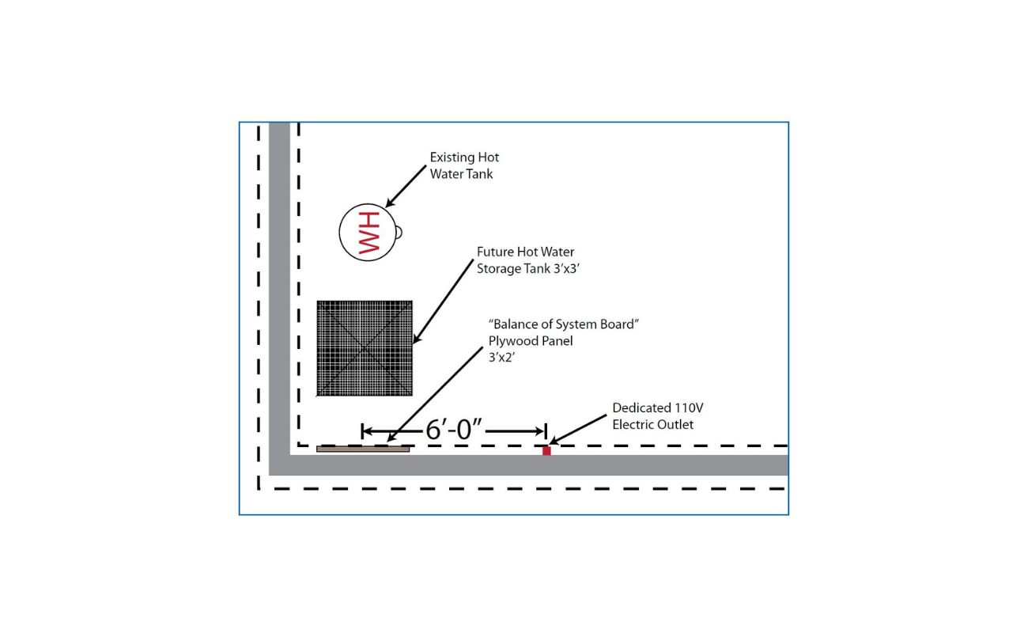


0 thoughts on “What Is A Split Floor Plan”