Home>diy>Architecture & Design>What Is CAD Used For
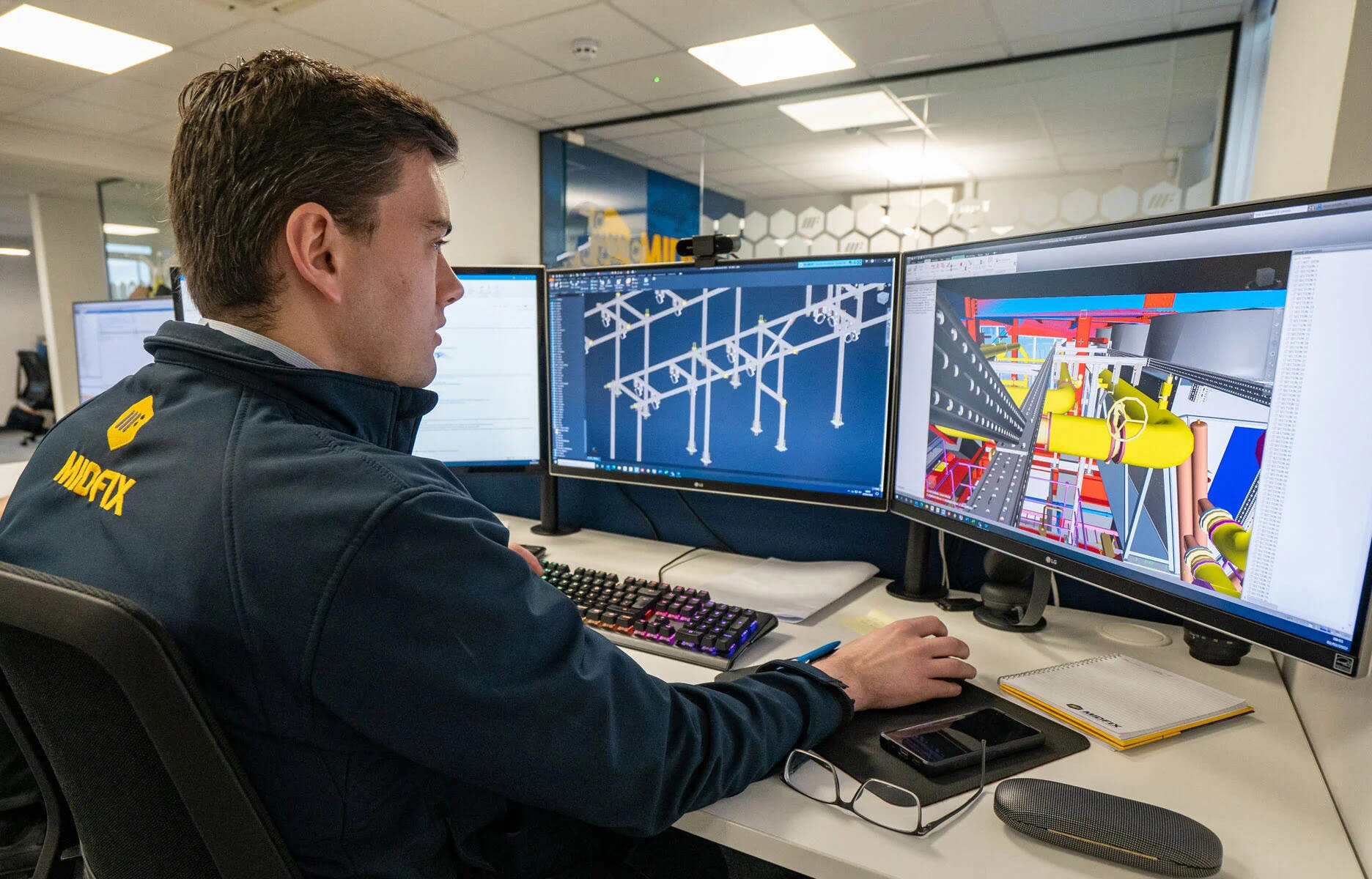

Architecture & Design
What Is CAD Used For
Modified: January 9, 2024
CAD is extensively used in architecture and design to create precise and detailed 3D models, aiding in the visualization and planning of architectural projects. Enhance your architectural creativity with CAD.
(Many of the links in this article redirect to a specific reviewed product. Your purchase of these products through affiliate links helps to generate commission for Storables.com, at no extra cost. Learn more)
Introduction
Computer-Aided Design (CAD) is a powerful technology that has revolutionized the fields of architecture, engineering, and design. It allows professionals to create, visualize, and optimize complex structures and products in a virtual environment. By using specialized software, designers can bring their ideas to life, streamline the design process, and improve efficiency.
In this article, we will explore the diverse applications of CAD in various industries, demonstrating its essential role in modern design and development.
From architecture and construction to product design and manufacturing, CAD has become an indispensable tool that saves time, reduces costs, and enhances creativity. Let’s delve into each of these applications to gain a deeper understanding of how CAD is used in different sectors.
Key Takeaways:
- CAD revolutionizes design and development across architecture, product design, automotive engineering, and more, enhancing creativity, efficiency, and precision while streamlining the construction process and improving product functionality.
- From creating accurate floor plans in architecture to simulating vehicle performance in automotive engineering, CAD empowers professionals to optimize designs, streamline processes, and drive innovation across diverse industries.
Read more: What Is CAD?
Architecture and Construction
In architecture and construction, CAD plays a crucial role in designing buildings and structures. Architects can use CAD software to create detailed 2D and 3D models of their designs, enabling them to visualize the final result and make necessary modifications before the construction stage.
One of the key benefits of CAD in architecture is the ability to create accurate floor plans and blueprints. Designers can easily draw and modify dimensions, add walls, doors, and windows, and incorporate various design elements into their plans. This not only speeds up the design process but also ensures precision and consistency in the final construction.
Moreover, CAD allows architects to visualize and present their architectural designs to clients and stakeholders. With realistic 3D renderings and walkthroughs, they can effectively communicate their vision, helping clients understand the proposed design and make informed decisions. This facilitates smoother collaboration and reduces the risk of misunderstandings during the construction process.
CAD software also helps in optimizing architectural designs by allowing architects to analyze factors such as energy efficiency, structural integrity, and material usage. By simulating different conditions and scenarios, designers can identify potential issues or areas for improvement, ultimately leading to more sustainable and cost-effective buildings.
In summary, the use of CAD in architecture and construction improves the design process, facilitates effective communication, and ensures efficient and precise construction. It empowers architects to unleash their creativity while adhering to technical specifications and client requirements.
Product Design and Manufacturing
CAD plays a fundamental role in product design and manufacturing, enabling designers and engineers to bring their ideas to life and create innovative products. With CAD software, designers can design and prototype products in a virtual environment before embarking on physical production.
One of the key advantages of CAD in product design is the ability to create detailed 3D models. Designers can easily manipulate shapes, dimensions, and materials to refine their product concept. This iterative design process allows for rapid prototyping and testing, ensuring that the final product meets the desired specifications.
Moreover, CAD software provides a range of tools and features that aid in manufacturing. Designers can create precise 3D models that can be directly used for computer numerical control (CNC) machining or 3D printing. This eliminates the need for manual measurements and reduces the risk of errors during the manufacturing process.
CAD also allows designers to optimize product performance and aesthetics. By simulating and analyzing factors such as stress, heat distribution, and fluid dynamics, engineers can identify potential weaknesses or areas for improvement. This helps in designing products that are more durable, efficient, and reliable.
Additionally, CAD software enables designers to experiment with different materials, textures, and finishes, aiding in the aesthetic aspect of product design. They can render realistic 3D images and animations to visualize the product in various contexts, helping them make informed decisions on color schemes, branding, and visual appeal.
In summary, CAD revolutionizes the product design and manufacturing process by providing a platform for experimentation, prototyping, and optimization. It empowers designers to create functional and visually appealing products while reducing production costs and time-to-market.
Automotive and Aerospace Engineering
CAD plays a crucial role in automotive and aerospace engineering, aiding in the design and development of vehicles and their components. It offers a range of tools and functionalities that enable engineers to optimize performance, ensure safety, and improve overall efficiency.
One of the key applications of CAD in automotive and aerospace engineering is the design of vehicle parts and components. Engineers can use CAD software to create detailed 3D models of engine components, body panels, chassis, and other essential parts. This allows for precise design and analysis, ensuring compatibility, functionality, and optimal performance.
CAD software also enables engineers to simulate and test the performance of vehicles. By creating virtual prototypes, they can analyze factors such as aerodynamics, structural integrity, and thermal management. This helps in identifying potential design issues, refining the design, and optimizing the overall performance of the vehicle.
Furthermore, CAD plays a critical role in improving fuel efficiency in automotive and aerospace engineering. Engineers can use CAD to reduce weight, streamline design, and optimize engine performance. By analyzing factors such as drag, airflow, and energy consumption, they can make informed design decisions that lead to improved fuel efficiency.
Another important aspect of CAD in automotive and aerospace engineering is safety. Engineers can simulate and analyze crash scenarios, perform stress and deformation analysis, and ensure compliance with industry safety standards. This enables the design of vehicles that provide maximum protection to occupants and comply with strict safety regulations.
In summary, CAD technology greatly enhances the design and development process in automotive and aerospace engineering. It enables engineers to create efficient, safe, and high-performance vehicles by providing tools for precise modeling, simulation, and optimization.
Civil and Infrastructure Engineering
In civil and infrastructure engineering, CAD plays a critical role in the planning, design, and analysis of various projects. It provides engineers with powerful tools to create accurate and detailed models, aiding in the efficient development of road networks, bridges, urban areas, and water and sewage systems.
One of the key applications of CAD in civil engineering is the planning and designing of road networks and bridges. Engineers can use CAD software to create precise 3D models of road layouts, intersections, and bridge structures. This allows for detailed analysis of traffic flow, visibility, and structural integrity, leading to optimized designs that meet safety standards and accommodate the needs of communities.
CAD software also enables engineers to create models for urban development. By accurately representing existing structures and terrain, engineers can simulate the impact of proposed developments and analyze factors such as population density, transportation networks, and environmental considerations. This aids in making informed decisions about land use, infrastructure placement, and urban planning.
Additionally, CAD technology facilitates the analysis and simulation of water and sewage systems. Engineers can create detailed models of pipelines, water treatment plants, and drainage systems, enabling them to evaluate the flow of water, identify potential issues, and optimize the design for efficiency. This is particularly crucial in urban areas where effective water management is essential for sustainable development.
In summary, CAD is indispensable in civil and infrastructure engineering, empowering engineers to plan, design, and analyze complex projects. It ensures the efficient development of road networks, bridges, urban areas, and water and sewage systems, leading to sustainable and well-designed infrastructure.
CAD is used for creating detailed 2D or 3D designs for various industries such as architecture, engineering, and manufacturing. It helps in visualizing and simulating designs before they are built, saving time and resources.
Read more: How Is CAD Used In Engineering
Electrical and Electronic Engineering
In the field of electrical and electronic engineering, CAD plays a vital role in designing, simulating, and optimizing circuit boards, electronic components, and electrical systems. It provides engineers with powerful tools to streamline the design process and ensure the functionality and efficiency of electrical systems.
One of the key applications of CAD in electrical and electronic engineering is designing circuit boards and electronic components. CAD software allows engineers to create detailed schematics and layouts for circuit boards, facilitating the placement of components and precise routing of wires. This ensures proper functionality, signal integrity, and compatibility of the electronic system.
CAD software also enables engineers to simulate and test electrical systems. By using virtual prototypes, engineers can analyze factors such as voltage drop, heat dissipation, and signal integrity. This allows for the identification of potential design issues and the optimization of system performance before physical prototyping or production.
Furthermore, CAD technology plays a critical role in creating 3D models for wiring and layout planning. Engineers can generate accurate 3D models that represent the physical layout of electrical systems and wiring. This allows for better visualization and planning, aiding in the efficient installation, maintenance, and troubleshooting of electrical systems.
In addition, CAD software assists engineers in collaborating with other disciplines, such as mechanical and structural engineers. It provides a common platform for integration and coordination, ensuring that electrical systems are seamlessly integrated into larger design projects.
In summary, CAD is essential in electrical and electronic engineering, enabling engineers to design circuit boards, simulate electrical systems, and create 3D models for wiring and layout planning. It enhances the efficiency, functionality, and reliability of electrical systems, contributing to the advancement of technological innovation.
Animation and Entertainment
In the field of animation and entertainment, CAD technology plays a pivotal role in creating immersive and visually stunning experiences for movies, TV shows, and video games. It provides artists and designers with powerful tools to create 3D models, design virtual environments, and simulate realistic physics and special effects.
One of the key applications of CAD in animation and entertainment is the creation of 3D models. CAD software allows artists to create intricate and highly detailed models of characters, objects, and environments. These 3D models serve as the foundation for the visual effects and animations seen in movies, TV shows, and video games.
CAD technology also enables designers to create virtual environments for these mediums. They can design immersive and realistic virtual worlds, complete with buildings, landscapes, and other elements. By using CAD, designers can accurately depict the scale, proportions, and physics of these environments, providing a seamless and immersive experience for audiences.
In addition, CAD software provides tools for simulating realistic physics and special effects. Designers can simulate the movement of objects, the behavior of fluids, and the dynamics of cloth and hair, among other things. This helps in creating lifelike animations and realistic special effects, enhancing the visual quality of movies, TV shows, and video games.
Furthermore, CAD technology enables artists and designers to incorporate complex lighting and shading effects. They can manipulate textures, reflections, and shadows to create visually stunning scenes and enhance the overall atmosphere of animations and game environments.
In summary, CAD is instrumental in the field of animation and entertainment, enabling designers to create 3D models, design virtual environments, simulate realistic physics, and generate special effects. It fuels creativity and innovation, bringing to life captivating and visually impressive experiences for audiences around the world.
Medical and Biomedical Engineering
CAD technology has revolutionized the field of medical and biomedical engineering, providing valuable tools for designing medical devices, creating models for surgical planning and simulations, and analyzing and optimizing prosthetics and implants.
One of the key applications of CAD in this field is designing medical devices and equipment. Engineers and designers can use CAD software to create detailed 3D models of devices such as pacemakers, prosthetics, and diagnostic equipment. This allows for precise design and analysis, ensuring functionality, compatibility, and safety.
CAD technology also plays a crucial role in creating models for surgical planning and simulations. Surgeons can use CAD software to create virtual models of the patient’s anatomy, aiding in preoperative planning and decision-making. These models enable surgeons to visualize and practice complex surgical procedures, minimizing risks and improving surgical outcomes.
In addition to surgical planning, CAD facilitates the analysis and optimization of prosthetics and implants. Engineers can create 3D models of prosthetic limbs or implants and simulate their performance within the patient’s body. This enables the identification of potential issues, optimization of design parameters, and improvement of patient comfort and functionality.
Moreover, CAD technology allows for the customization and personalization of medical devices and prosthetics. By utilizing patient-specific 3D scans or images, CAD software can create customized designs that closely match the patient’s unique anatomy and requirements, leading to better patient outcomes and increased comfort.
In summary, CAD is a powerful tool in medical and biomedical engineering, enabling the design of medical devices, creating models for surgical planning and simulations, and optimizing prosthetics and implants. It enhances precision, safety, and personalization, contributing to advancements in healthcare and improving patients’ quality of life.
Conclusion
Computer-Aided Design (CAD) has revolutionized numerous industries, empowering professionals to design, visualize, and optimize complex structures, products, and systems. From architecture and product design to automotive engineering and entertainment, CAD technology has become an indispensable tool, enhancing creativity, efficiency, and precision.
In architecture and construction, CAD enables designers to create accurate floor plans, visualize architectural designs, and streamline the construction process. Similarly, in product design and manufacturing, CAD allows for the creation of detailed 3D models, prototyping, and optimization, resulting in innovative and functional products.
In automotive and aerospace engineering, CAD aids in designing vehicle parts, simulating performance, and improving fuel efficiency and safety. Furthermore, in civil and infrastructure engineering, CAD technology is instrumental in planning and designing road networks, urban areas, and analyzing water and sewage systems.
In the field of electrical and electronic engineering, CAD is essential for designing circuit boards, simulating electrical systems, and creating 3D models for wiring and layout planning. In animation and entertainment, CAD allows for the creation of 3D models, designing virtual environments, and simulating realistic physics and special effects.
Lastly, CAD plays a vital role in medical and biomedical engineering, facilitating the design of medical devices, creating models for surgical planning and simulations, and analyzing and optimizing prosthetics and implants. It improves precision, safety, and customization, contributing to advancements in healthcare.
In conclusion, the applications of CAD are vast and diverse, spanning across multiple industries. The technology has transformed the way professionals design and create, enabling them to bring their ideas to life, optimize performance, and enhance the overall user experience. CAD continues to evolve, shaping the future of design and engineering and driving innovation in a variety of fields.
Frequently Asked Questions about What Is CAD Used For
Was this page helpful?
At Storables.com, we guarantee accurate and reliable information. Our content, validated by Expert Board Contributors, is crafted following stringent Editorial Policies. We're committed to providing you with well-researched, expert-backed insights for all your informational needs.
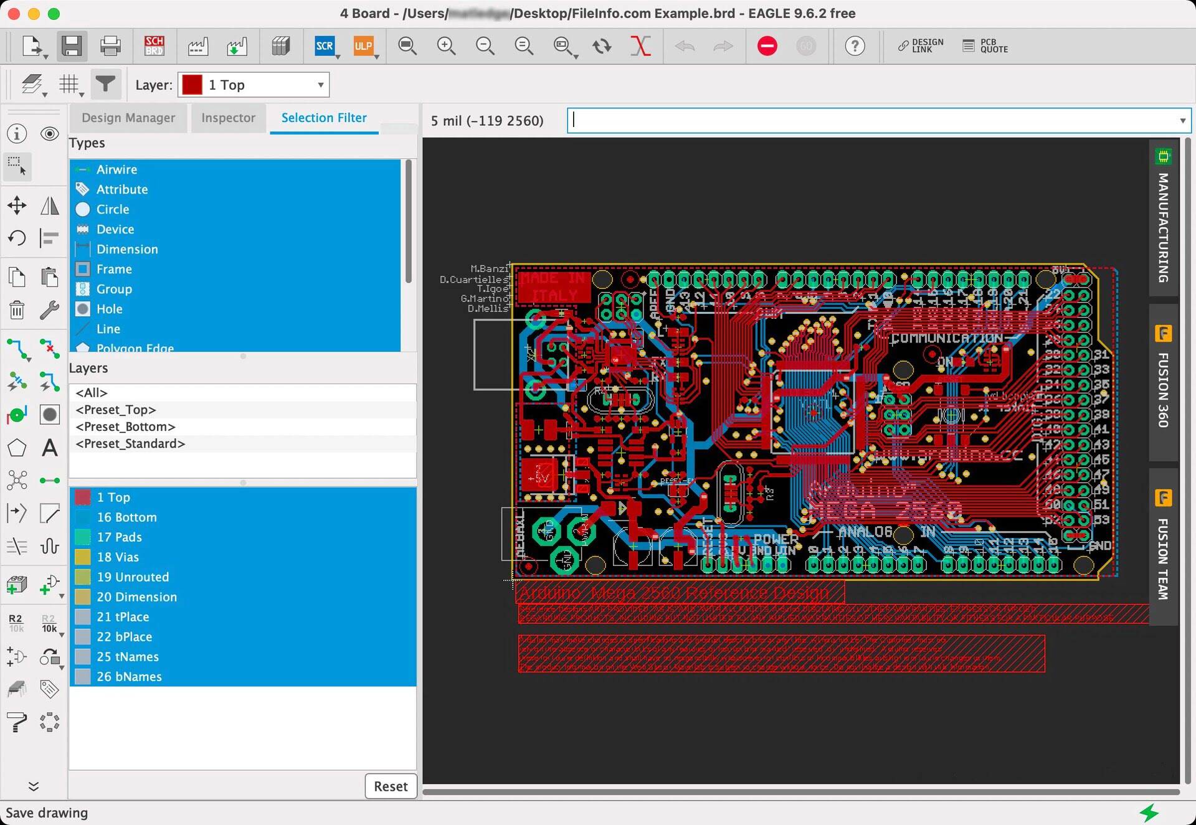
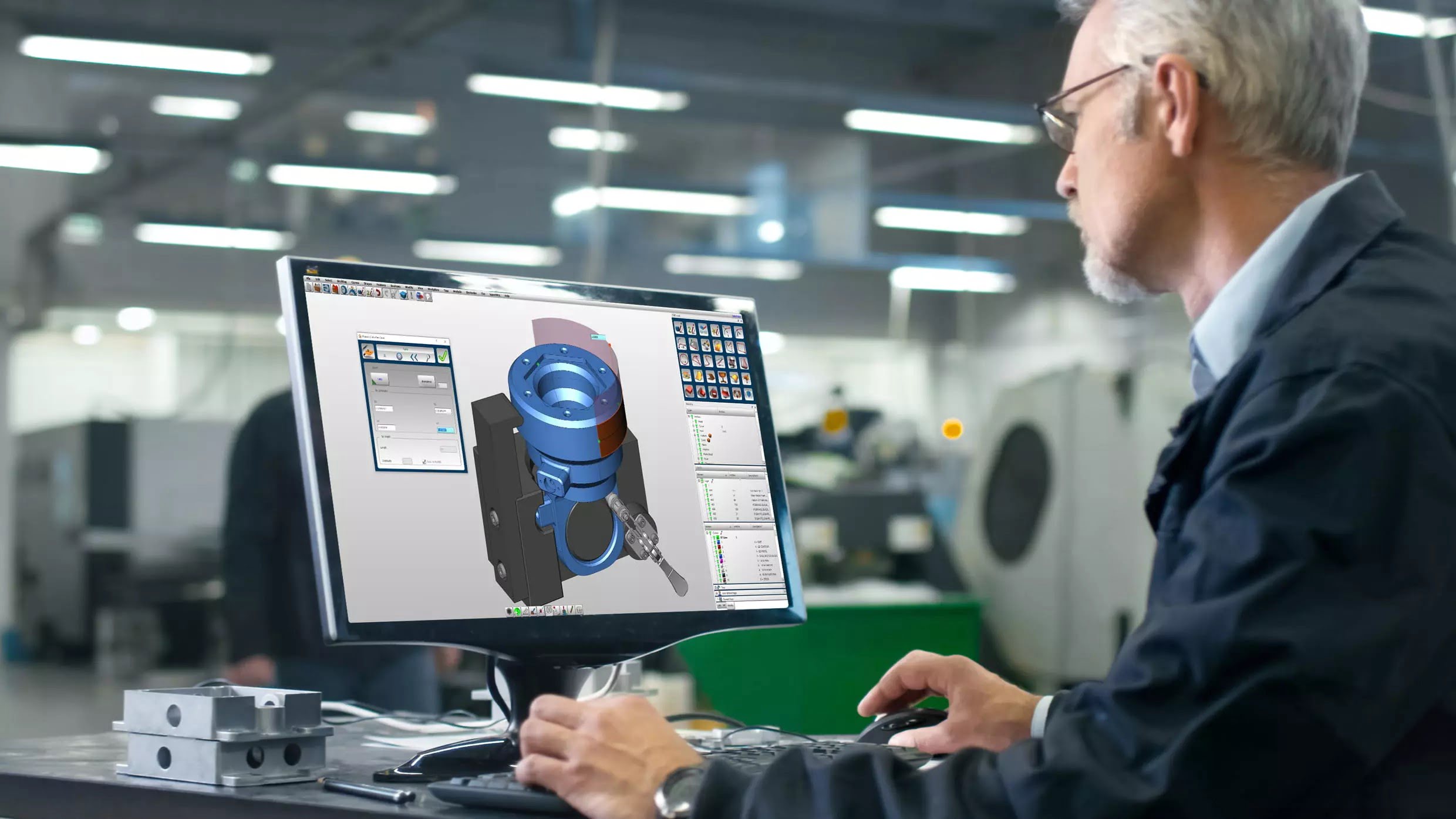
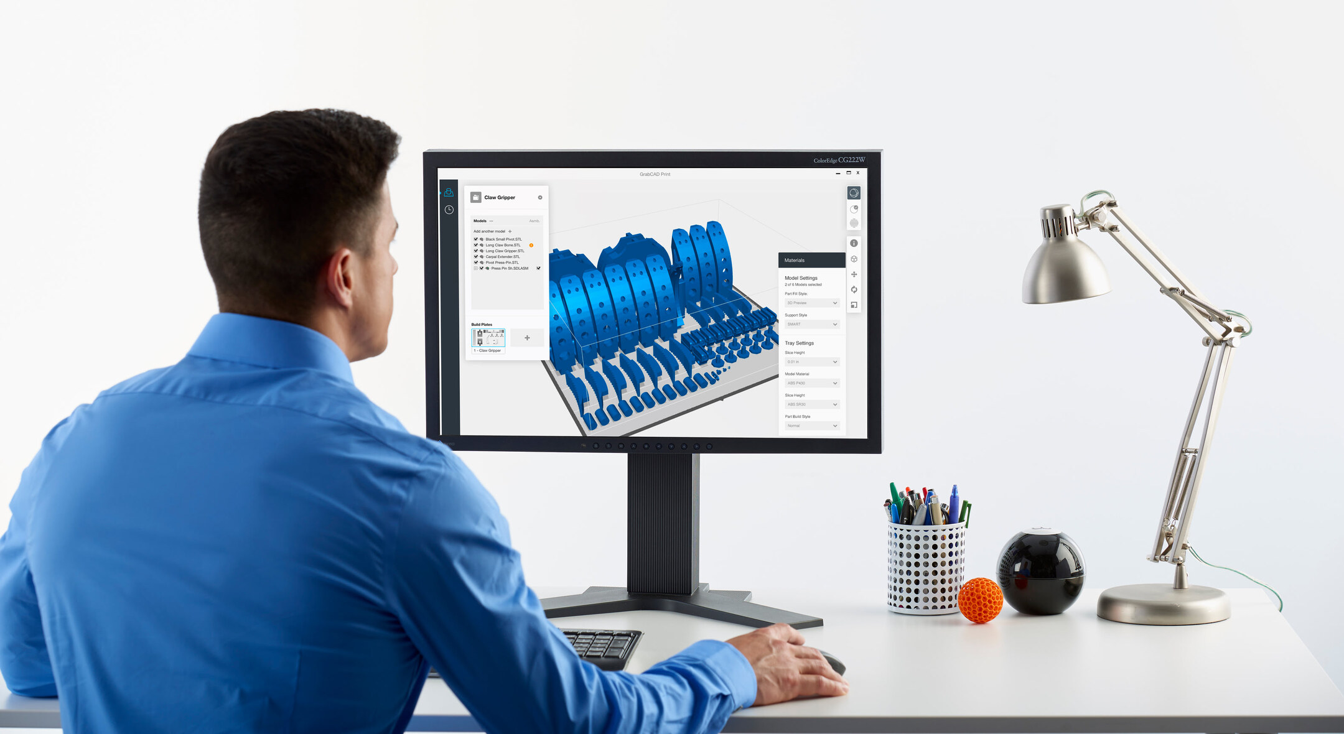
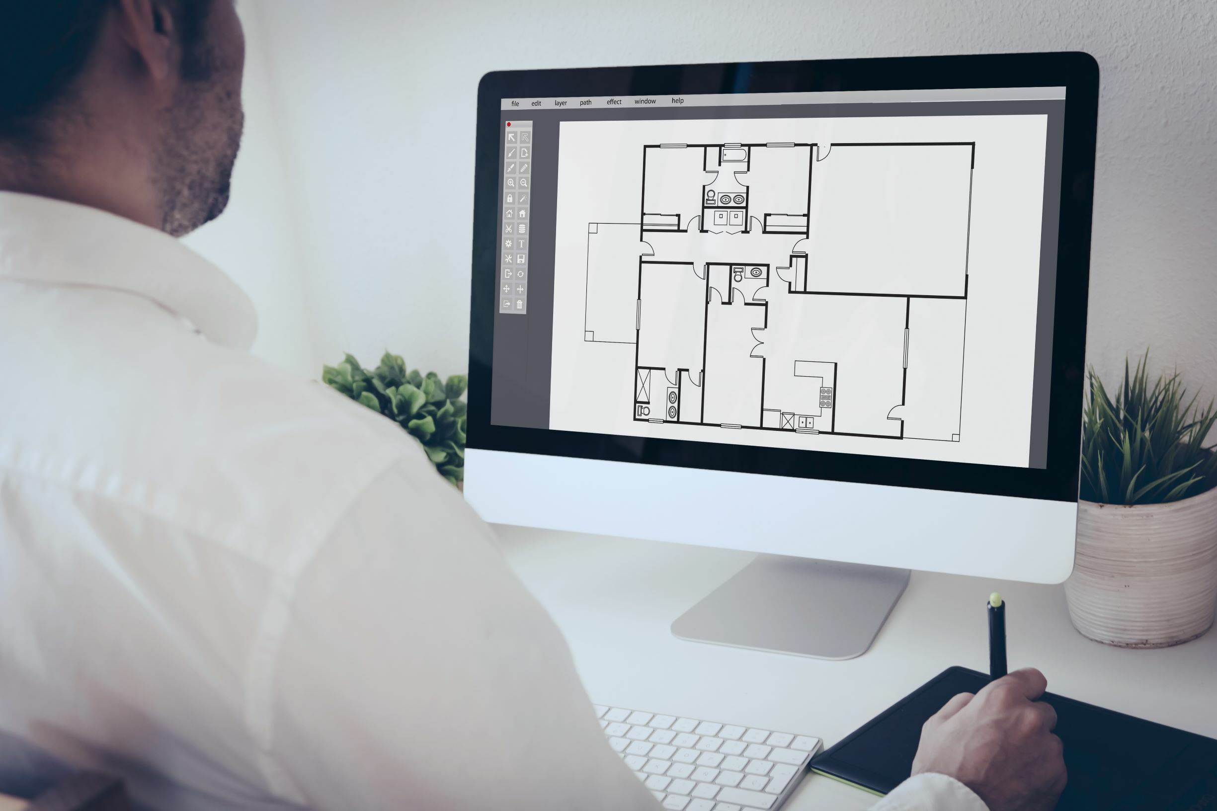
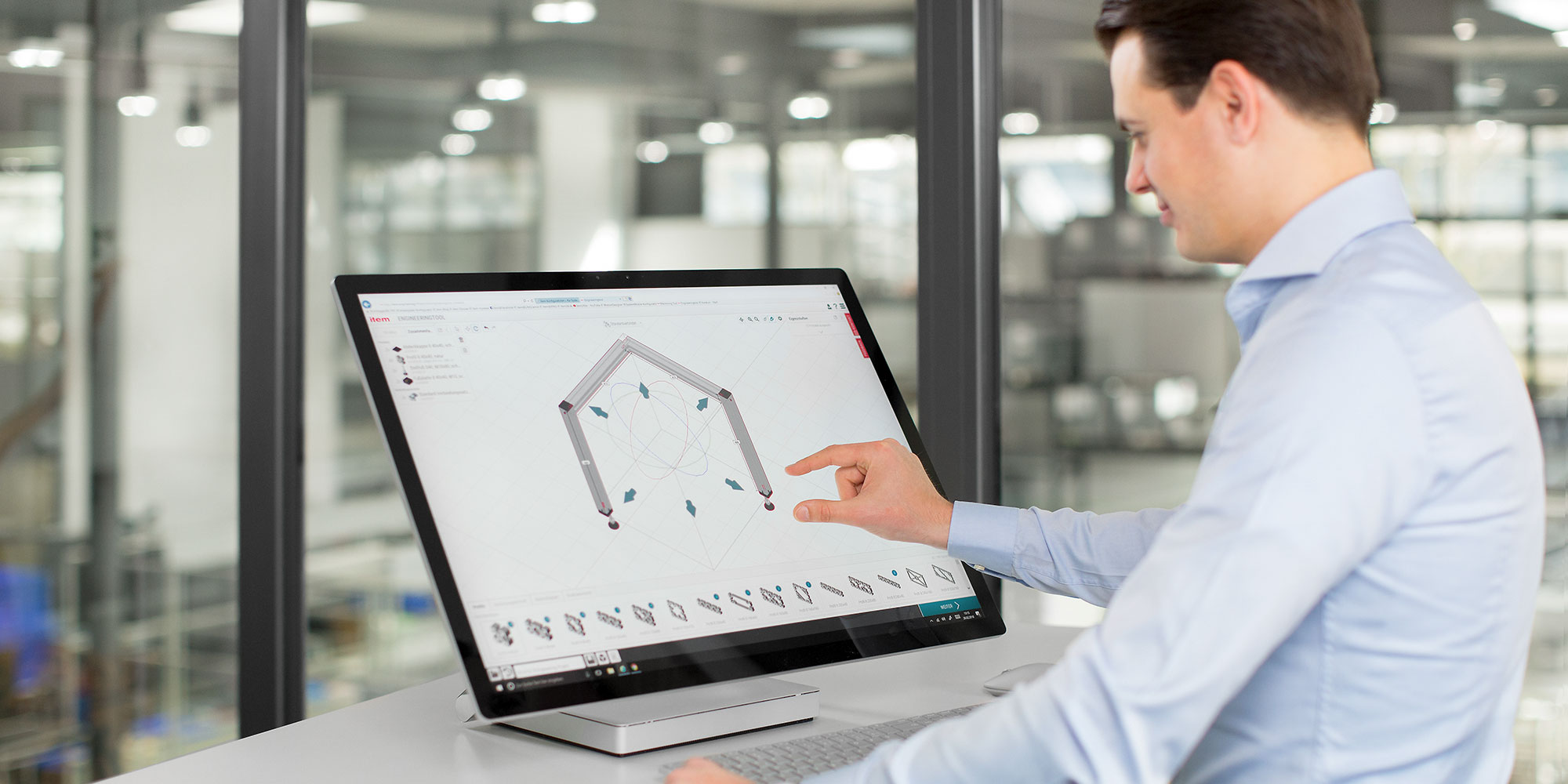
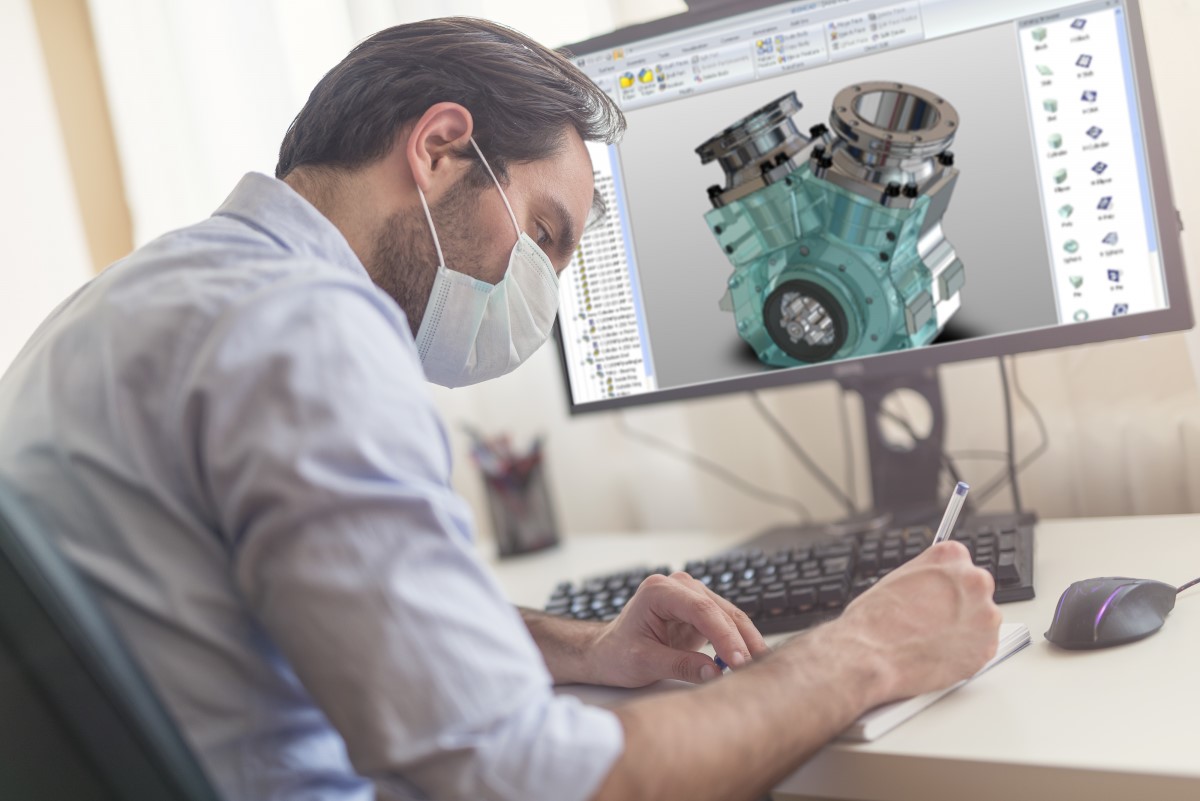


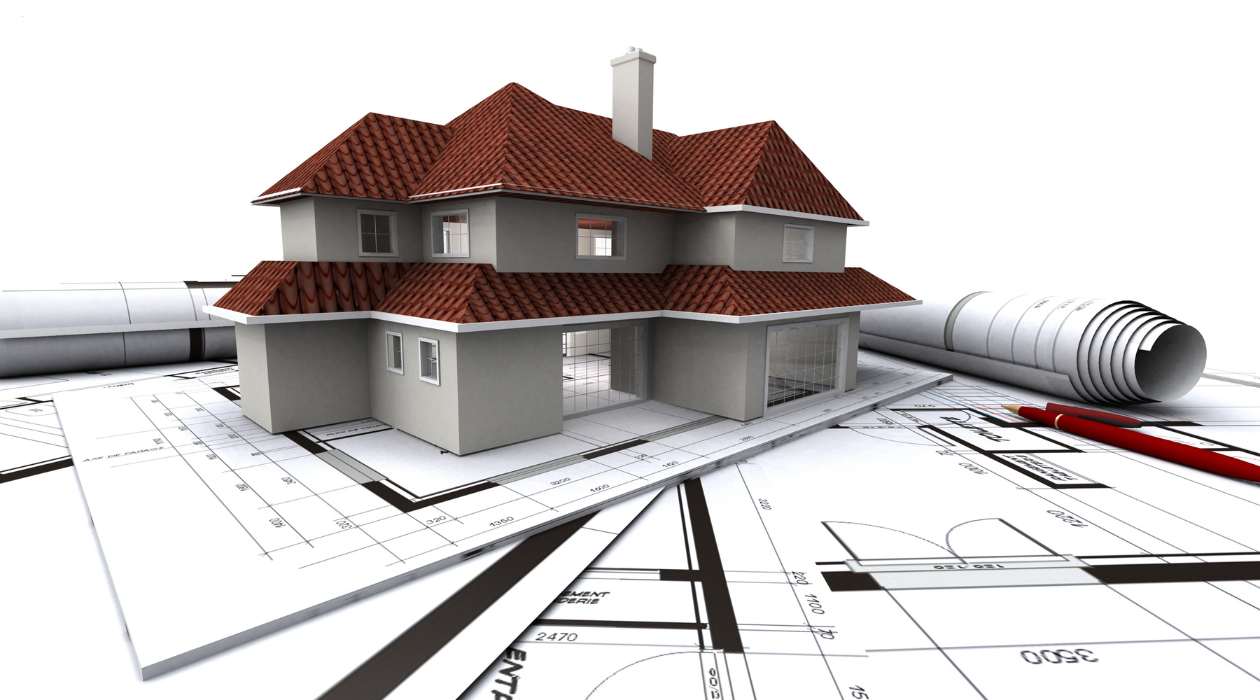

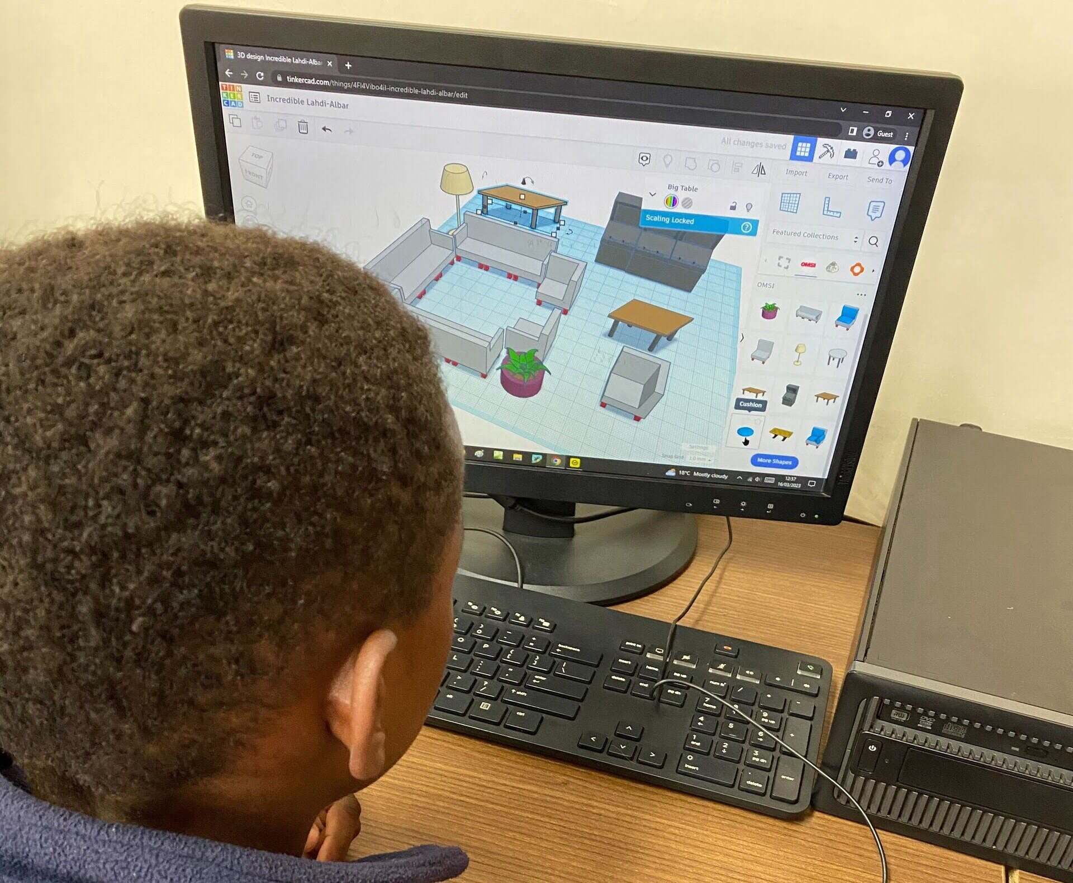
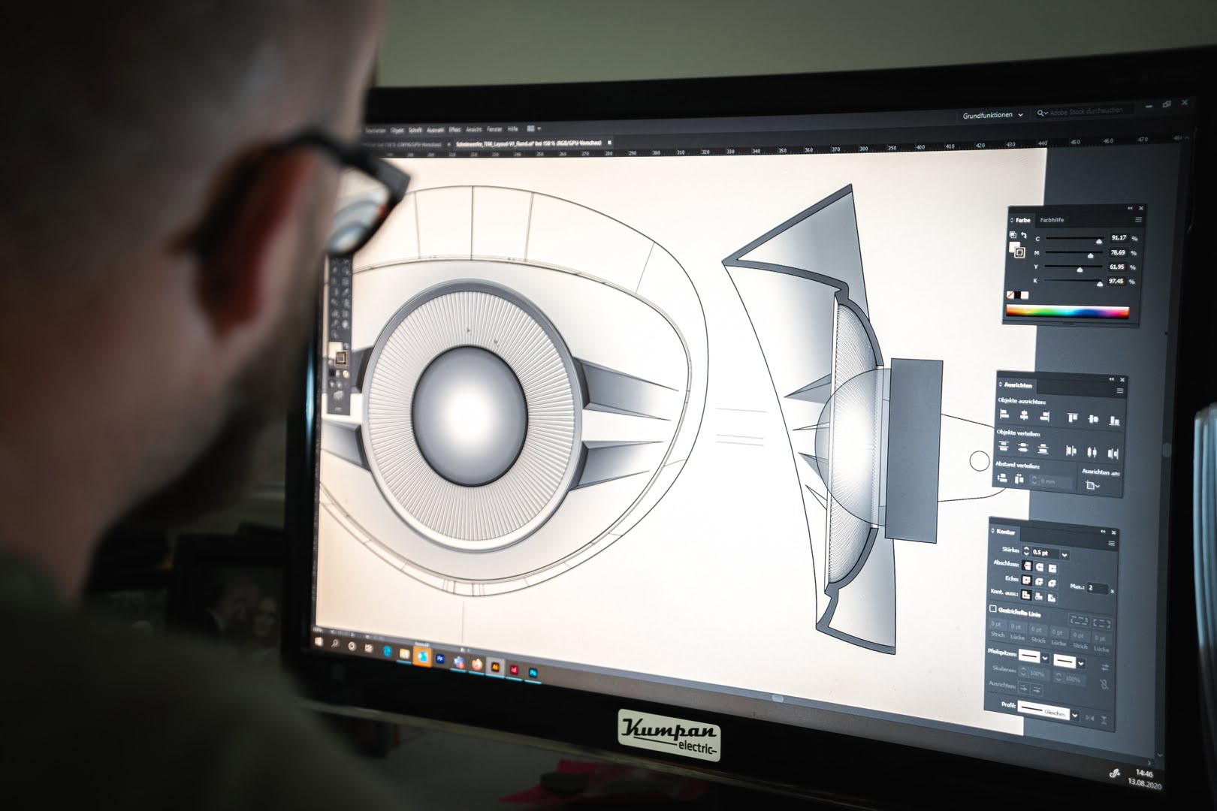

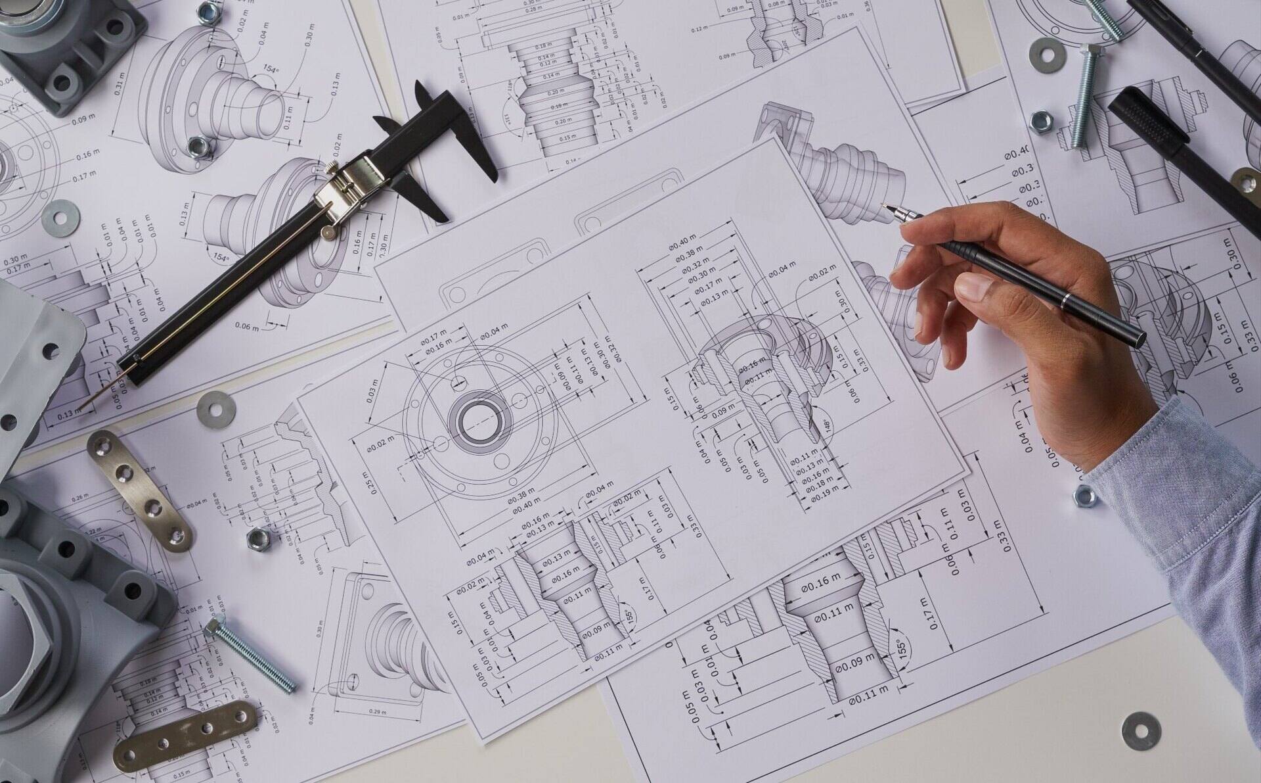

0 thoughts on “What Is CAD Used For”