Home>diy>Building & Construction>How Long To Build A House After Foundation Is Poured
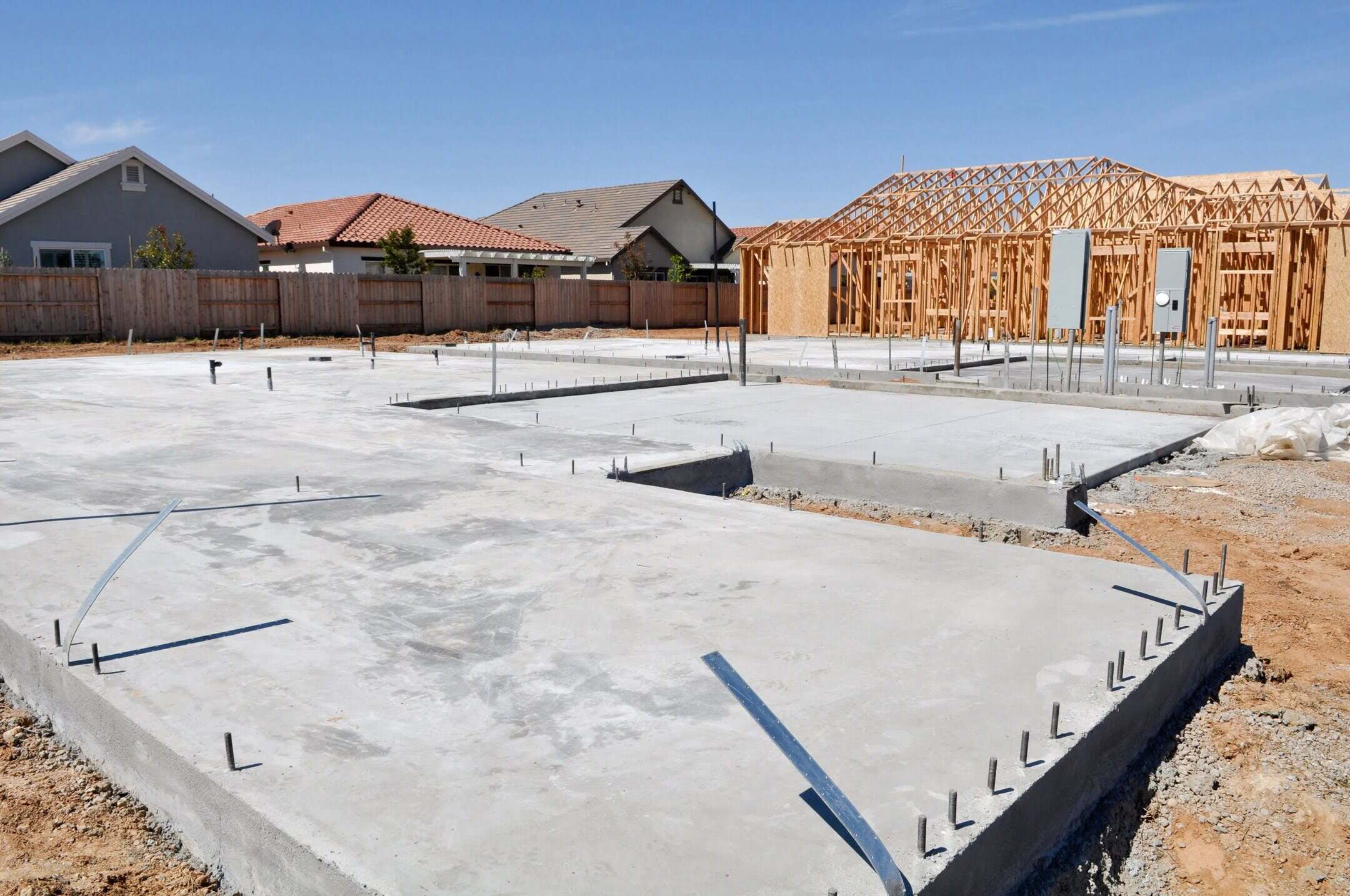

Building & Construction
How Long To Build A House After Foundation Is Poured
Modified: October 20, 2024
Find out how long it takes to complete a house after the foundation is poured with expert insights on building construction. Discover timelines and factors affecting the construction process.
(Many of the links in this article redirect to a specific reviewed product. Your purchase of these products through affiliate links helps to generate commission for Storables.com, at no extra cost. Learn more)
Introduction
Building a house is an exciting and monumental endeavor that requires careful planning, skilled labor, and a significant investment of time and resources. One of the most common questions asked by homeowners is, “How long will it take to build my house after the foundation is poured?” While there is no one-size-fits-all answer to this question, as each construction project is unique, understanding the factors that influence construction time can provide a general idea of what to expect.
Several factors can affect the overall construction time of a house. These include the size and complexity of the project, the availability of labor and materials, the weather conditions, and any unforeseen issues that may arise during the construction process. It is important to factor in these variables when estimating the timeline for completing your dream home.
The construction process can be broken down into several phases, each with its own set of tasks and timelines. These phases include the pre-construction phase, foundation construction, framing and exterior construction, plumbing and electrical installation, interior finishing, and final inspections and certifications. Let’s explore each of these phases in more detail to gain a better understanding of the time required for each.
Note: The timeline provided in this article is a general guideline and can vary based on individual circumstances. It is always best to consult with your builder or contractor for a more accurate estimate specific to your project.
Key Takeaways:
- Building a house after the foundation is poured involves multiple phases, including pre-construction, foundation construction, framing, plumbing/electrical installation, interior finishing, and final inspections. Factors like project size, labor/material availability, and weather can impact the timeline.
- The construction timeline for a house after the foundation is poured can range from several weeks to a few months, depending on various factors. Effective planning, communication, and collaboration with builders are crucial for minimizing delays and ensuring efficient project completion.
Read more: How To Build A Foundation For A House
Factors Affecting Construction Time
Several factors can significantly impact the time it takes to build a house after the foundation is poured. Understanding these factors will help you manage your expectations and plan accordingly. Here are some key factors that can influence construction time:
- Size and Complexity of the Project: The size and complexity of your project play a crucial role in determining the construction time. Larger homes with intricate designs or custom features may take longer to complete compared to smaller, simpler homes.
- Availability of Labor and Materials: The availability of skilled labor and construction materials can greatly affect the construction timeline. If there is a shortage of workers or delays in material delivery, it may lead to project delays.
- Weather Conditions: Inclement weather conditions such as heavy rain, snowstorms, or extreme heat can hinder construction progress. It is essential to account for potential weather-related delays when estimating the construction time.
- Permitting and Approval Process: Obtaining the necessary permits and approvals from local authorities can take time. Delays in this process can impact the start of construction and subsequently prolong the overall construction time.
- Site Conditions: The condition of the site where the house is being built can impact construction time. Factors like soil stability, site accessibility, and any necessary site preparation work can either expedite or delay the construction process.
It is important to note that while these factors can influence construction time, an experienced builder or contractor will strive to minimize delays and ensure efficient project management. Good communication and effective planning between the homeowner and the construction team can help mitigate potential obstacles and keep the construction timeline on track.
Pre-construction Phase
The pre-construction phase is an essential step in the construction process that sets the foundation for a successful project. This phase involves detailed planning, designing, and obtaining the necessary permits and approvals. While the duration of this phase can vary depending on the project, it typically takes several weeks to a few months to complete.
During the pre-construction phase, you will work closely with your architect, builder, and other professionals to create a comprehensive plan for your house. This includes finalizing the design, developing construction drawings and specifications, and conducting engineering and environmental surveys if required.
Once the design plans are finalized, you will need to obtain the necessary permits and approvals from local government authorities. This process involves submitting the construction plans and specifications for review, ensuring compliance with building codes, zoning regulations, and other relevant guidelines. The permitting process may take several weeks or even months, depending on the location and complexity of the project.
In addition to permits, you will also need to consider securing the necessary financing for your project during the pre-construction phase. This involves working with lenders, submitting loan applications, and finalizing the financial arrangements to ensure smooth progress once construction begins.
The pre-construction phase is also an opportune time to finalize contracts with your builder and subcontractors, ensuring that all parties involved are clear on project scope, timeline, and cost. This step helps to establish clear expectations and reduces the likelihood of disputes or delays during construction.
Lastly, it is important to conduct thorough site preparation work during the pre-construction phase. This may include clearing the land, grading the site, and ensuring proper access for construction equipment and supplies. Any necessary utility connections should also be established during this phase.
Overall, the pre-construction phase sets the stage for the construction process and is vital for a well-planned and organized project. Taking the time to properly plan and prepare during this phase helps ensure a smoother and more efficient construction process.
Foundation Construction
The foundation is the critical base upon which your house will be built, providing stability and structural support. Once the pre-construction phase is completed, the next major step is the construction of the foundation. The duration of foundation construction can vary depending on factors such as the size and complexity of the house, site conditions, and the type of foundation being built.
There are several types of foundations commonly used in residential construction, including poured concrete foundations, slab foundations, and crawlspace foundations. Each has its own construction process and timeline.
In the case of a poured concrete foundation, the process typically involves digging trenches for footings, installing reinforcement steel bars, and pouring the concrete into forms to create the foundation walls and footings. The concrete needs time to cure and gain strength before further construction can proceed. This curing process usually takes about 7 to 14 days, depending on the weather conditions.
Slab foundations, on the other hand, involve pouring the entire foundation as a single, thick concrete slab that serves as both the foundation and the floor of the house. The curing time for slab foundations is similar to poured concrete foundations, typically taking around 7 to 14 days.
Crawlspace foundations involve creating a space below the house for easy access to utilities and maintenance. This type of foundation typically requires constructing perimeter walls, installing footings, and creating access points. The construction time for crawlspace foundations can vary depending on the size and complexity of the project but generally takes a few weeks to complete.
It is important to note that while the construction of the foundation itself may take a relatively short time, additional tasks such as backfilling the foundation and preparing the site for further construction should also be considered. This may add a few more days to the overall timeline.
Overall, the duration of foundation construction can range from a few weeks to a couple of months, depending on various factors. It is crucial to allow sufficient time for the foundation to properly cure and gain strength before moving on to the next phases of construction.
Once the foundation is complete, the focus will shift to the framing and exterior construction phase, where the bones of your house will start to take shape.
Framing and Exterior Construction
Once the foundation is constructed and cured, the next phase of the house building process is framing and exterior construction. This phase involves the construction of the skeletal framework of the house, including walls, floors, and the roof, as well as the installation of exterior finishes.
The timeline for framing and exterior construction can vary depending on the size and complexity of the house, the availability of labor and materials, and weather conditions. However, as a general guideline, this phase can take anywhere from a few weeks to a couple of months to complete.
The first step in framing is the installation of the house’s floor system, which includes the subfloor, floor joists, and supporting beams. Once the floor system is in place, the construction of exterior walls can begin. This involves installing wall studs, headers, and sheathing, creating the framework that will support the structure of the house.
Once the walls are framed, attention turns to the construction of the roof. This involves installing trusses or rafters, as well as roof decking and sheathing. Roofing materials, such as shingles or metal panels, are then applied to provide weatherproofing and protection from the elements.
During the framing process, it is also important to consider the installation of windows and doors. These are typically included in the framing phase to ensure proper fitting and placement within the structural framework of the house.
Simultaneously with the framing work, exterior finishes are also installed. This includes the installation of exterior siding or brickwork, as well as the application of exterior insulation and weather barriers. These finishes provide both aesthetic appeal and protection against the elements.
It is worth noting that during this phase, other essential systems of the house, such as plumbing and electrical, are roughed-in. This involves running the necessary pipes and wires through the walls and floors, preparing them for installation and connection in the next phase.
Overall, the framing and exterior construction phase is critical as it lays the foundation for the subsequent stages of the construction process. Successful completion of this phase provides a solid structure and protective shell for the house, setting the stage for the next steps, including plumbing and electrical installation as well as interior finishing.
The time it takes to build a house after the foundation is poured can vary depending on the size and complexity of the home, but a general estimate is around 6-12 months. Factors such as weather, permits, and supply chain issues can also impact the timeline.
Read more: How To Build A Foundation For A Tiny House
Plumbing and Electrical Installation
Once the framing and exterior construction phase is completed, the next crucial step in building a house is the installation of plumbing and electrical systems. These systems are vital for the functionality and comfort of your home. The timeline for plumbing and electrical installation can vary based on the size and complexity of the project, as well as the availability of skilled labor and materials.
The plumbing installation process involves connecting the main water supply line to the house and routing water pipes to various fixtures, such as sinks, toilets, showers, and appliances. It also includes the installation of drain lines to remove wastewater from the house. Plumbers will work in coordination with other tradespeople to ensure proper placement and connectivity of plumbing fixtures throughout the house.
Similarly, electrical installation involves running electrical wiring throughout the house and connecting it to outlets, switches, and light fixtures. Electricians will also install circuit breaker panels to distribute electricity safely and efficiently. The electrical installation must comply with local building codes to ensure the safety of the occupants.
Both plumbing and electrical systems require coordination and careful planning to ensure all components work together seamlessly. This includes working with the builder or contractor to determine the optimal locations for fixtures, outlets, and switches based on the house’s design and the homeowner’s preferences.
The duration of plumbing and electrical installation can vary depending on the size of the house and the complexity of the systems being installed. On average, this phase can take several weeks to a few months. It is essential to allow sufficient time for the installation, as rushing or skipping important steps can lead to future issues and repairs.
During this phase, it is also important to keep in mind that inspections by local authorities may be necessary to ensure compliance with building codes and regulations. These inspections may take some additional time but are crucial to ensure the safety and functionality of the plumbing and electrical systems.
Once the plumbing and electrical installation is completed and passes the necessary inspections, the house will be ready for the next phase: interior finishing.
Interior Finishing
After the completion of the plumbing and electrical installation, the focus shifts to the interior finishing phase of the house construction process. This phase involves adding the final touches and aesthetics to turn a house into a home. The timeline for interior finishing can vary depending on factors such as the size of the house, complexity of the design, and the scope of the finishes chosen.
Interior finishing encompasses a wide range of tasks, including:
- Wall Finishes: This involves installing drywall, taping, and mudding to create smooth walls. Once the drywall is installed, it can be primed and painted with the chosen color palette. Other wall finishes, such as wallpaper or paneling, can also be added.
- Flooring: Flooring materials, such as hardwood, tile, carpet, or laminate, are installed during this phase. Each type of flooring has its own installation process and timeline. It is important to consider factors such as durability, maintenance, and aesthetic appeal when selecting the flooring material.
- Trim and Molding: Trim work, such as baseboards, crown molding, and door/window casings, adds a finishing touch to the interior. These elements enhance the overall aesthetics of the space and create a polished look.
- Cabinetry and Countertops: Installing kitchen cabinets, bathroom vanities, and countertops is another essential aspect of interior finishing. This includes measuring, fitting, and securing the cabinetry and countertops into place.
- Doors and Hardware: Interior doors, along with their respective hardware such as handles and hinges, are installed during this phase. It is important to ensure that the doors are properly aligned and open and close smoothly.
- Light Fixtures and Electrical Outlets: Installing light fixtures, switches, and electrical outlets is part of the interior finishing process. It is important to ensure that the electrical work is done safely and in compliance with local building codes.
The timeline for interior finishing will depend on the scope of work and the availability of skilled professionals. It is important to allow time for each task to be completed with attention to detail. This phase typically takes several weeks to a couple of months to finish.
Throughout the interior finishing phase, it is essential to work closely with your builder or contractor to ensure that the desired finishes are being installed according to your preferences. Regular communication and inspections can help address any concerns or modifications that may arise.
Once the interior finishing is complete, the house will be ready for final inspections and certifications.
Final Inspections and Certifications
After the completion of the interior finishing phase, the final step in the house construction process is the conducting of final inspections and obtaining necessary certifications. These inspections and certifications are essential to ensure that the construction meets the required standards and regulations set by local authorities. The timeline for final inspections and certifications can vary based on the size and complexity of the project, as well as the availability of inspectors.
During the final inspections, various aspects of the house will be thoroughly assessed to verify compliance with applicable building codes. Inspectors will check for structural integrity, safety, and adherence to local regulations. Areas inspected may include the foundation, framing, electrical and plumbing systems, insulation, and overall workmanship.
In addition to inspections, there may be specific certifications needed for certain aspects of the house, such as energy efficiency or environmental standards. These certifications demonstrate that the construction meets specific criteria and may increase the value and marketability of the property.
Obtaining the necessary certifications and passing final inspections is crucial for several reasons:
- Compliance: Ensuring that the house meets the prescribed building codes and regulations is essential for the safety and well-being of the occupants. It also ensures that the construction has been carried out in a responsible and ethical manner.
- Insurance and Financing: Insurance providers and lenders often require proof of compliance with building codes and regulations before providing coverage or financing for the property. The certification and inspection process helps in satisfying these requirements.
- Peace of Mind: Knowing that the house has been thoroughly inspected, certified, and meets the necessary standards provides peace of mind to the homeowner, knowing that their investment is secure and that the house is safe and properly constructed.
It is important to note that the timeline for final inspections and certifications may vary depending on factors such as the workload of local authorities and the complexity of the project. It is advisable to consult with your builder or contractor to determine the estimated timeframe for these activities.
Once all necessary inspections have been completed, and the certifications obtained, you can be confident that your newly constructed house is ready for occupancy, and you can begin to enjoy the comfort and satisfaction of your dream home.
Conclusion
Building a house is an exciting and fulfilling journey that requires careful planning, skilled labor, and coordination of various tasks. While the timeline for building a house after the foundation is poured can vary depending on factors such as project size, complexity, and external influences, understanding the overall process can help manage expectations and ensure a smooth construction experience.
From the pre-construction phase, where detailed planning and permitting take place, to the foundation construction, framing, plumbing and electrical installations, interior finishing, and final inspections and certifications, each stage plays a vital role in bringing your dream home to life.
Factors such as the availability of labor and materials, weather conditions, site conditions, and the permitting process can impact the overall construction time. By considering these factors, working closely with your builder or contractor, and maintaining open lines of communication throughout the process, you can minimize delays and ensure the efficient completion of your project.
Remember that timelines provided in this article are general guidelines, and it is crucial to consult with your builder or contractor for a more accurate estimate specific to your project. Building a house requires patience, flexibility, and a clear understanding of the various phases involved.
When all is said and done, the joy and satisfaction of seeing your vision come to life as your dream home is worth the time and effort invested. Your new house will not only provide shelter and security but will also be a reflection of your personal style and a place where cherished memories are made.
So, as you embark on your house-building journey, embrace the process, stay involved, and enjoy the anticipation of creating a home that is uniquely yours.
Frequently Asked Questions about How Long To Build A House After Foundation Is Poured
Was this page helpful?
At Storables.com, we guarantee accurate and reliable information. Our content, validated by Expert Board Contributors, is crafted following stringent Editorial Policies. We're committed to providing you with well-researched, expert-backed insights for all your informational needs.
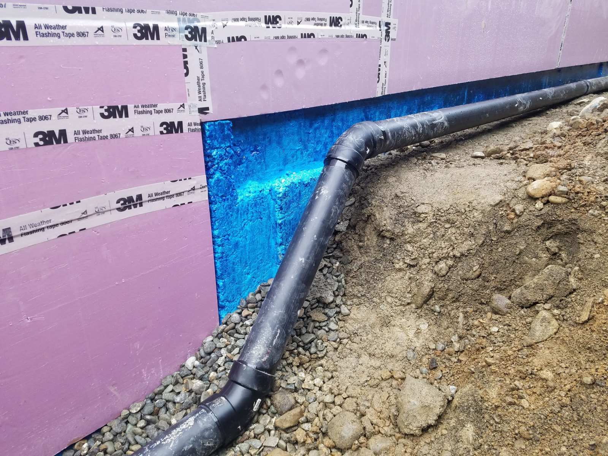
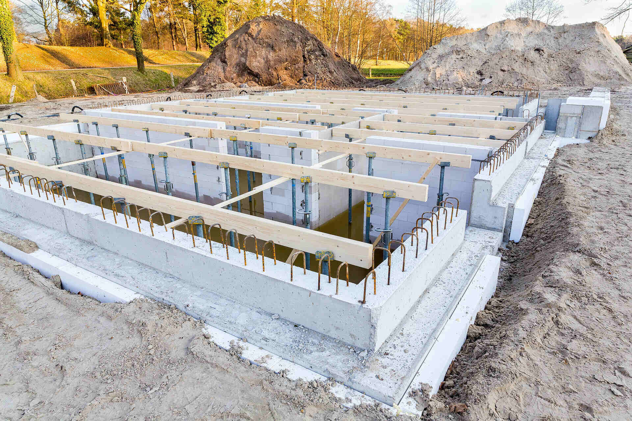
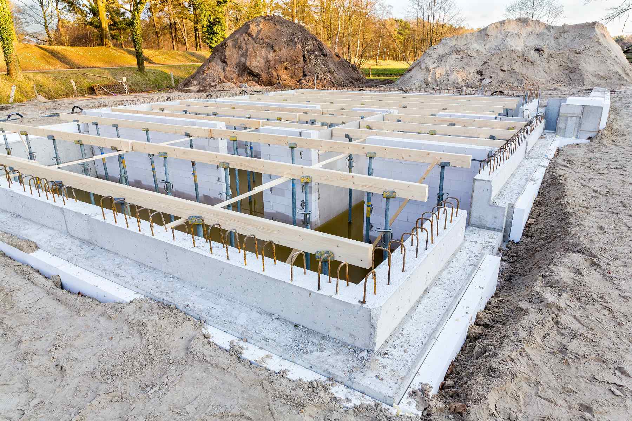
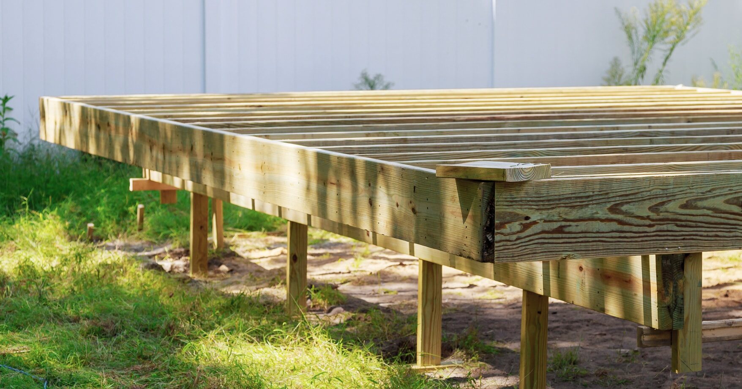
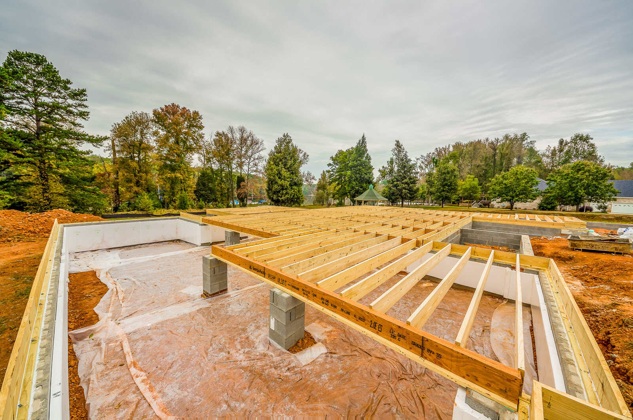
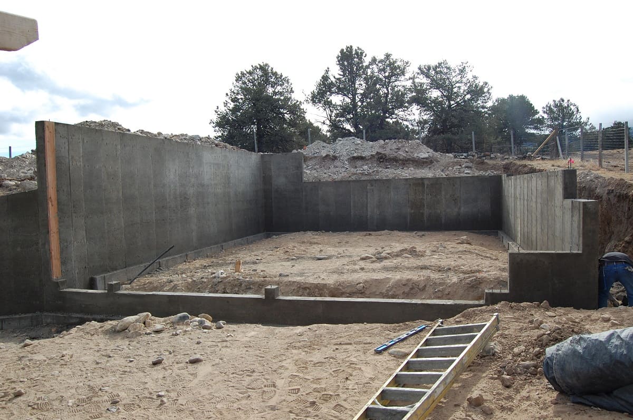
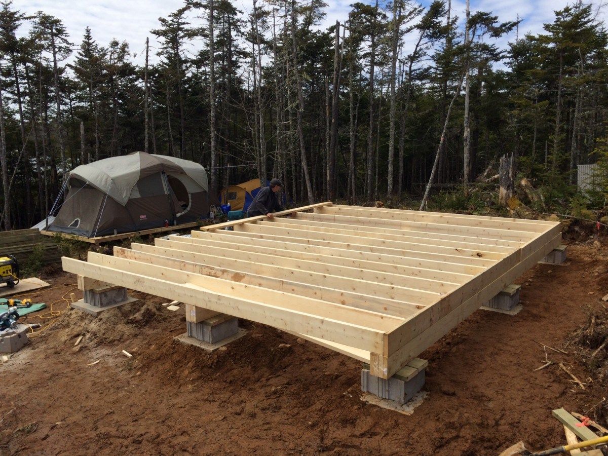
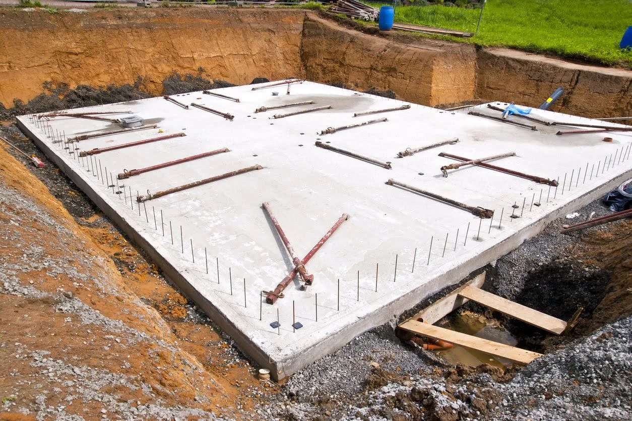
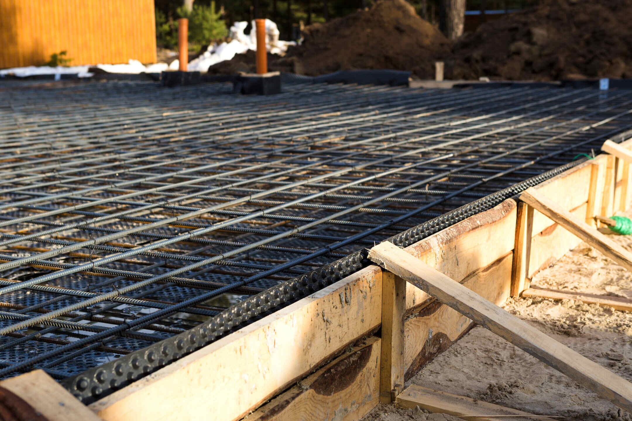
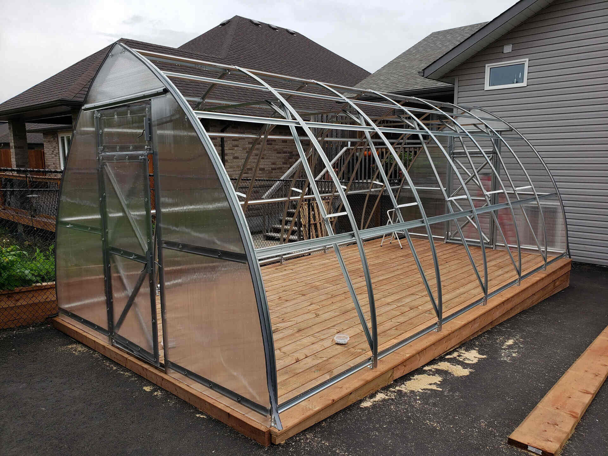
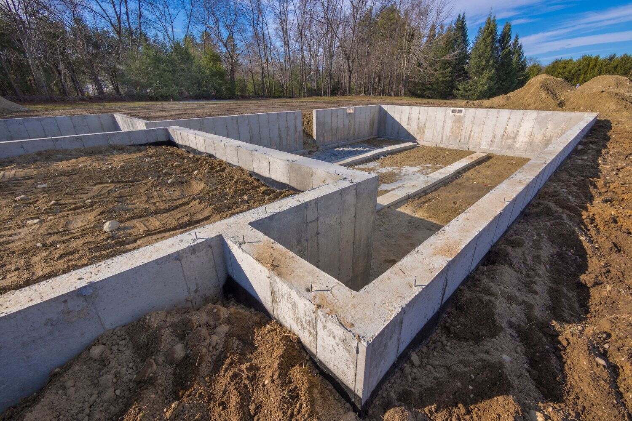

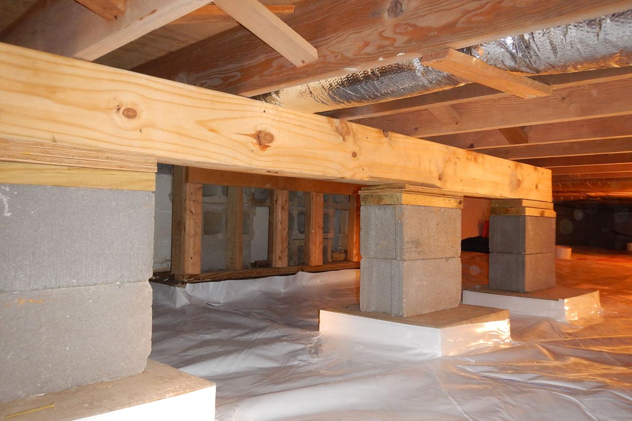
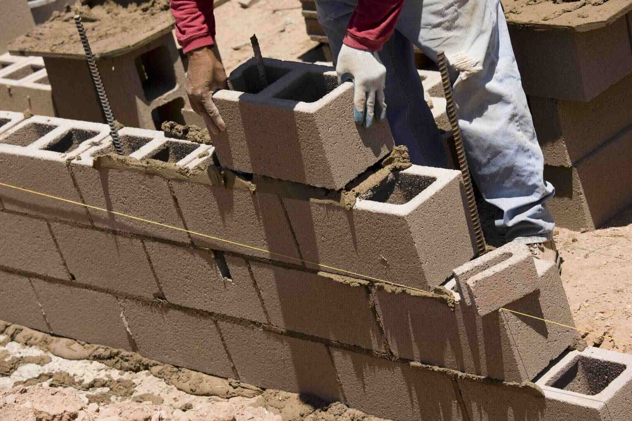

0 thoughts on “How Long To Build A House After Foundation Is Poured”