Home>diy>Building & Construction>How To Build A Cabin Foundation
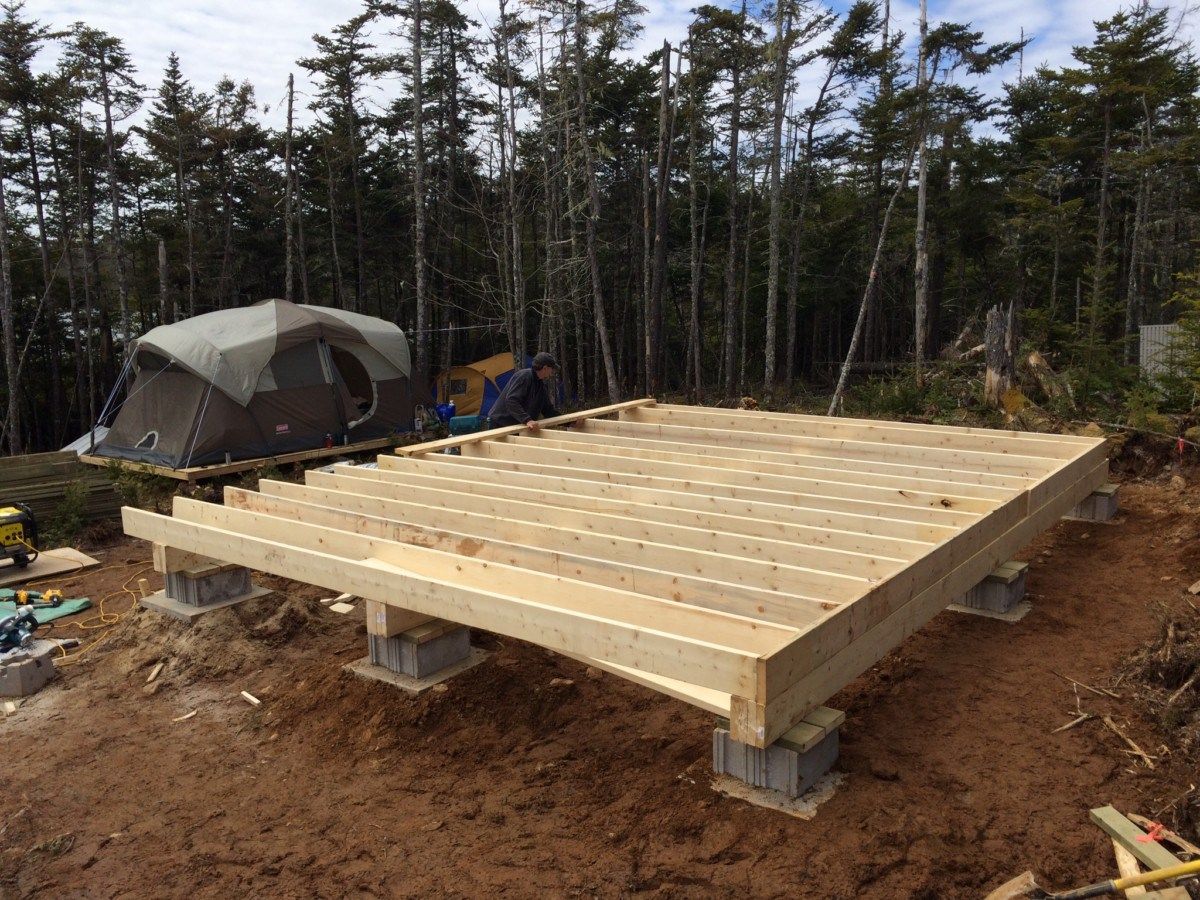

Building & Construction
How To Build A Cabin Foundation
Modified: December 7, 2023
Learn the step-by-step process of building a sturdy cabin foundation with our comprehensive guide. Expert tips and techniques for successful building construction.
(Many of the links in this article redirect to a specific reviewed product. Your purchase of these products through affiliate links helps to generate commission for Storables.com, at no extra cost. Learn more)
Introduction
Building a cabin is an exciting endeavor that allows you to create a cozy retreat, immerse yourself in nature, and escape the hustle and bustle of everyday life. However, before you start constructing the walls and adding the finishing touches, it’s crucial to lay a strong foundation for your cabin. The foundation is vital for ensuring the stability, durability, and longevity of your structure.
In this comprehensive guide, we will walk you through the steps required to build a cabin foundation. We will explore different types of foundations, discuss the factors to consider when selecting a suitable foundation for your cabin, and provide detailed instructions for constructing each type. By the end of this article, you will have the knowledge and confidence to lay a solid foundation for your cabin.
Before we dive into the specifics of building a cabin foundation, it’s essential to understand the importance of this initial step. The foundation serves as the base upon which your entire cabin rests. It transfers the load of the structure to the ground, ensuring stability and preventing sinking or settling over time.
When constructing a cabin foundation, several factors must be taken into consideration, including the soil conditions, climate, local building codes, and the size and design of your cabin. Each of these factors will influence the choice of foundation type and the construction process.
There are several types of cabin foundations to choose from, including concrete slabs, post and beam, pier, and skid foundations. The suitable foundation for your cabin depends on the specific requirements of your project and the characteristics of your building site.
In the following sections, we will guide you through each step involved in building a cabin foundation, from selecting the site to attaching the cabin floor. With this knowledge in hand, you’ll be well-equipped to embark on your cabin-building journey.
Key Takeaways:
- Building a strong cabin foundation is crucial for stability, durability, and longevity. Factors like soil stability, drainage, and foundation type selection are key considerations for a successful project.
- From selecting the site to attaching the cabin floor, each step in building a cabin foundation requires careful planning and attention to detail. Consulting with professionals and following local regulations is essential for a structurally sound foundation.
Read more: How To Build A Deck Foundation
Step 1: Selecting the Cabin Foundation Site
Choosing the right site for your cabin foundation is a crucial first step in the construction process. The location should provide a solid and stable base for your cabin while taking into consideration factors such as accessibility, drainage, and scenic views. Here are some key considerations when selecting the site:
- Soil Stability: Assess the soil conditions on the potential cabin site. Look for a firm, well-drained soil that can adequately support the weight of the cabin. Avoid areas prone to excessive moisture, such as low-lying spots or areas with a high water table.
- Drainage: Ensure that the site has proper drainage to prevent water from accumulating around or underneath the foundation. Poor drainage can lead to erosion, moisture-related issues, and even foundation damage over time.
- Accessibility: Consider how easily you can access the site during construction and after completion. Think about the transportation of construction materials and the convenience of utilities such as water and electricity.
- Views and Surroundings: Take into account the scenic views and surroundings of the site. If you want to enjoy breathtaking vistas or be nestled in a serene forest, carefully choose a location that offers the ambiance you desire.
- Regulations and Zoning: Familiarize yourself with local building codes, regulations, and zoning requirements. Ensure that the site you select complies with all necessary permits and restrictions for building a cabin.
An ideal cabin foundation site should have a combination of stable soil, good drainage, accessibility, desirable views, and adherence to local regulations. Once you have identified a suitable location, it’s time to prepare the ground for the foundation construction process.
Keep in mind that depending on your specific building site, you may need to consult with local authorities, obtain permits, or seek professional advice to ensure that your cabin foundation is structurally sound and compliant with all necessary regulations.
Step 2: Preparing the Foundation Ground
Once you have selected the ideal site for your cabin foundation, the next step is to prepare the ground for construction. Proper groundwork ensures a stable and level foundation, which is essential for the structural integrity of your cabin. Here are the key steps to follow when preparing the foundation ground:
- Clear the Area: Begin by clearing the construction site of any vegetation, debris, or obstructions. Remove rocks, tree stumps, and other objects that could interfere with the foundation installation process.
- Excavation: Excavate the ground to create a level and uniform surface for the foundation. Use machinery or manual digging tools to remove the topsoil and reach the desired depth for the foundation.
- Compact the Soil: After excavation, use a compactor or tamper to compact the soil thoroughly. This step helps to ensure stability and prevent future settling. Pay extra attention to compacting the soil along the edges and corners of the foundation area.
- Install Drainage: If necessary, install a drainage system to divert water away from the foundation. This can involve adding perforated pipes or gravel beds to ensure proper water flow and prevent moisture-related issues.
- Level the Ground: Use a laser level or a string level to check the levelness of the ground. The foundation ground should be uniformly flat to support the construction of a level cabin.
- Slope for Water Drainage: Ensure that the ground is sloped away from the foundation to promote proper water drainage. This helps prevent water accumulation around the foundation, which can lead to dampness and potential damage.
Take the time to perform these steps carefully and thoroughly, as a well-prepared foundation ground sets the stage for a successful cabin construction project. It helps ensure that your cabin stays level and secure for years to come.
After completing the preparation of the foundation ground, you can proceed with selecting and constructing the appropriate type of foundation for your cabin. In the following steps, we will explore different foundation types and guide you through their construction process.
Step 3: Choosing the Foundation Type
Choosing the right foundation type for your cabin is a crucial decision that will affect the stability and longevity of your structure. The foundation type you choose will depend on various factors, including the soil conditions, climate, local building codes, and the size and design of your cabin. Here are some common cabin foundation types to consider:
- Concrete Slab: A concrete slab foundation is a popular choice for cabins. It involves pouring a thick, level concrete pad that acts as both the foundation and the cabin floor. Concrete slabs provide excellent stability and durability, making them suitable for a wide range of soil types.
- Post and Beam: A post and beam foundation consists of vertical posts that support horizontal beams. This type of foundation is ideal for uneven terrain or areas with rocky soil. It provides flexibility and allows for adjustments to level the cabin, even on sloped ground.
- Pier: A pier foundation consists of concrete or wooden piers spaced evenly to support the cabin. This type of foundation is well-suited for areas with poor soil conditions or where the water table is high. Piers elevate the cabin, protecting it from moisture and potential flooding.
- Skid: A skid foundation utilizes beams or runners placed directly on the ground to support the cabin. It is a cost-effective and versatile option, especially for temporary or movable cabins. Skid foundations work well on level ground with stable soil.
When choosing the foundation type, consider the specific requirements of your cabin project and the characteristics of your building site. Consult with professionals, such as engineers or contractors, to assess which foundation type will best suit your needs and meet local building codes.
Each foundation type has its own construction requirements and considerations. In the following steps, we will walk you through the construction processes for concrete slab, post and beam, pier, and skid foundations. By following these instructions, you will be able to build a solid foundation that will support and protect your cabin for years to come.
Now that you have a good understanding of foundation types, let’s proceed to the next step: constructing a concrete slab foundation.
Step 4: Constructing a Concrete Slab
A concrete slab foundation is a popular choice for cabins due to its stability, durability, and versatility. It provides a solid base for your cabin and eliminates the need for separate foundation and floor structures. Here’s a step-by-step guide on how to construct a concrete slab foundation for your cabin:
- Excavation: Begin by excavating the foundation area to the desired depth. The depth will depend on factors such as local building codes, frost line depth, and soil conditions. Typically, a minimum depth of 4 inches is recommended.
- Formwork: Construct sturdy formwork around the excavated area to define the shape and dimensions of the concrete slab. Use high-quality lumber or metal forms and ensure they are level and securely braced.
- Rebar Reinforcement: Install a grid of rebar reinforcement within the formwork. This will add strength and prevent cracking of the concrete slab. Place the rebar in a crisscross pattern, ensuring it is elevated off the ground using rebar chairs.
- Compaction: Compact the soil within the formwork using a compaction tool or vibrating plate compactor. This helps to ensure a firm and stable base for the concrete slab.
- Vapor Barrier: Lay a vapor barrier, such as a plastic sheet, over the compacted soil. This prevents moisture from seeping into the concrete slab and causing damage.
- Mixing and Pouring: Prepare the concrete mix according to the manufacturer’s instructions, ensuring the right proportions of cement, aggregates, and water. Pour the mixed concrete into the formwork, starting from one corner and working your way across.
- Leveling and Smoothing: Use a screed board and a long, straight 2×4 to level the poured concrete. Drag the screed board across the top of the formwork to even out the surface. Smooth the concrete using a float or a trowel to achieve a finished appearance.
- Curing: After pouring and finishing the concrete, allow it to cure for the recommended time. This typically involves keeping the concrete moist and protected from extreme temperatures for a few days to ensure proper strength development.
- Sealing: Once the concrete slab has cured, consider applying a sealer to protect it from stains and moisture. This step can enhance the longevity and appearance of the concrete slab.
Remember to follow proper safety precautions during the construction process, such as wearing protective gear and using tools correctly. Additionally, it is advisable to consult with professionals or experienced contractors for guidance and to ensure compliance with local building codes and regulations.
With your concrete slab foundation complete, you are one step closer to realizing your dream cabin. In the next step, we will explore the construction process for a post and beam foundation.
When building a cabin foundation, make sure to properly prepare the site by clearing vegetation and leveling the ground. This will ensure a stable and durable foundation for your cabin.
Read more: How To Build A Raised Foundation
Step 5: Building a Post and Beam Foundation
A post and beam foundation is a versatile option that provides stability and adaptability, especially for cabins built on uneven or sloped terrain. This type of foundation utilizes vertical posts and horizontal beams to support the cabin structure. Here’s a step-by-step guide on how to build a post and beam foundation:
- Site Preparation: Clear the area where the foundation will be built, ensuring it is level and free of obstructions.
- Layout and Marking: Establish the layout of the foundation by marking the positions for each post. Use string lines or stakes to guide the placement and alignment.
- Post Digging: Dig post holes at each marked position. The depth and diameter of the holes should be determined by local building codes and the size of the posts. Typically, a depth of 1/3 to 1/2 the length of the post is recommended.
- Install Posts: Place pressure-treated wooden or metal posts into the prepared holes. Ensure they are plumb and fill the holes with concrete mix to secure the posts in place. Allow the concrete to cure according to the manufacturer’s instructions.
- Beam Placement: Place horizontal beams across the top of the posts. Use durable materials such as pressure-treated lumber or steel beams. Secure the beams to the posts using appropriate connectors or hardware.
- Joist Installation: Install joists perpendicular to the beams, providing the framework for the cabin floor. Attach the joists to the beams securely, ensuring they are evenly spaced and level.
- Subfloor Construction: Install a subfloor on top of the joists, using plywood or oriented strand board (OSB) sheets. Secure the subfloor to the joists to create a stable surface for the cabin floor.
- Anchor the Cabin: Depending on local building codes or specific requirements, anchor the cabin to the post and beam foundation for added stability. This can involve using metal brackets, straps, or other anchoring systems.
When constructing a post and beam foundation, it’s important to use quality materials and ensure proper alignment and support. Consult with professionals or experienced contractors to guide you through the process, especially when it comes to calculating the appropriate post spacing, beam sizes, and structural considerations.
With your post and beam foundation complete, you have laid a solid and adaptable base for your cabin. In the next step, we will discuss the construction process for a pier foundation.
Step 6: Creating a Pier Foundation
A pier foundation is an excellent choice for cabins built on uneven ground or in areas with poor soil conditions. This type of foundation utilizes concrete or wooden piers spaced evenly to support the weight of the cabin. Here’s a step-by-step guide on how to create a pier foundation:
- Site Preparation: Clear the area where the foundation will be built, ensuring it is level and free of debris.
- Layout and Marking: Establish the layout of the piers by marking the positions where each pier will be installed. Use string lines or stakes to guide the placement and ensure proper spacing.
- Excavation: Dig individual holes for each pier, making sure to reach the appropriate depth according to local building codes and soil conditions.
- Pier Installation: Place precast concrete piers or pour concrete into the excavated holes to create the piers. Ensure that the piers are level and allow the concrete to cure according to the manufacturer’s instructions.
- Beam Placement: Place horizontal beams across the top of the piers, providing support for the cabin structure. Use high-quality materials such as pressure-treated lumber or steel beams. Secure the beams to the piers using appropriate connectors or hardware.
- Joist Installation: Install joists perpendicular to the beams, providing the framework for the cabin floor. Attach the joists to the beams securely, ensuring they are evenly spaced and level.
- Subfloor Construction: Install a subfloor on top of the joists, using plywood or oriented strand board (OSB) sheets. Secure the subfloor to the joists to create a stable surface for the cabin floor.
- Anchor the Cabin: Depending on local building codes or specific requirements, anchor the cabin to the pier foundation for added stability. This can involve using metal brackets, straps, or other anchoring systems.
When creating a pier foundation, it’s crucial to consider factors such as the load-bearing capacity of the soil, the depth of the piers, and the spacing between the piers. Consulting with professionals or experienced contractors will help ensure that the foundation is structurally sound and meets local building codes.
With a pier foundation in place, you have established a stable and reliable base for your cabin. In the next step, we will explore the construction process for an alternative foundation option: the skid foundation.
Step 7: Installing a Skid Foundation
A skid foundation is a cost-effective and versatile option, especially for temporary or movable cabins. This type of foundation utilizes beams or runners placed directly on the ground to support the cabin. Here’s a step-by-step guide on how to install a skid foundation:
- Site Preparation: Clear the area where the foundation will be installed, ensuring it is level and free from any obstructions.
- Layout and Marking: Determine the desired dimensions and layout of the skid foundation. Mark the positions where the beams or runners will be placed, ensuring they are evenly spaced and parallel.
- Beam Placement: Lay pressure-treated wooden beams or runners horizontally on the prepared ground, following the marked positions. Ensure the beams are level and securely in place.
- Secure the Beams: Secure the beams to the ground by anchoring them with metal stakes or driving them into the soil. This helps to prevent movement or shifting of the skid foundation.
- Joist Installation: Install joists perpendicular to the beams, providing the framework for the cabin floor. Attach the joists to the beams securely, ensuring they are evenly spaced and level.
- Subfloor Construction: Install a subfloor on top of the joists, using plywood or oriented strand board (OSB) sheets. Secure the subfloor to the joists to create a stable surface for the cabin floor.
- Anchor the Cabin: Depending on local building codes or specific requirements, anchor the cabin to the skid foundation for added stability. This can involve using metal brackets, straps, or other anchoring systems.
A skid foundation is a flexible option that allows for easy relocation of the cabin if desired. However, it’s important to note that skid foundations may not be suitable for all soil types or climates. Consider consulting with professionals or experienced contractors to ensure that a skid foundation is appropriate for your cabin project.
With the skid foundation installed, you have established a solid and portable base for your cabin. In the next step, we will discuss how to attach the cabin floor to the foundation, bringing us one step closer to completing your dream cabin.
Step 8: Attaching the Cabin Floor to the Foundation
Attaching the cabin floor to the foundation is the final step in creating a strong and secure structure. This ensures that the cabin is stable and properly connected to the foundation. Here’s a step-by-step guide on how to attach the cabin floor to the foundation:
- Prepare the Foundation: Ensure that the foundation surface is clean and free from any debris or obstructions.
- Position the Cabin Floor: Carefully position the cabin floor on top of the foundation, ensuring proper alignment and fit. Make sure the floor is centered and level.
- Anchor Points: Determine the anchor points where the cabin floor will be secured to the foundation. These anchor points can be marked on the floor and corresponding spots on the foundation.
- Drill Holes: Use a drill with an appropriate bit to create pilot holes at the marked anchor points on both the cabin floor and the foundation.
- Insert Anchors: Place anchors into the pilot holes on the foundation. These can be anchor bolts, screws, or other suitable fasteners, depending on the foundation type and building regulations.
- Secure the Cabin Floor: Align the pilot holes on the cabin floor with the anchors in the foundation. Use appropriate hardware, such as nuts, washers, or screws, to securely fasten the cabin floor to the foundation at each anchor point.
- Check Levelness: After securing the cabin floor, use a level to ensure that it is still perfectly level on the foundation. Make any necessary adjustments to maintain levelness.
- Inspect and Test: Inspect the attachment points to ensure they are tight and secure. Give the cabin floor a gentle shake or test for any movement to verify the stability of the attachment.
It is highly recommended to consult with professionals or experienced contractors during the attachment process, especially to ensure compliance with local building codes and regulations. They can provide guidance on the appropriate hardware and methods to secure the cabin floor to the foundation based on your specific cabin design and foundation type.
Once the cabin floor is securely attached to the foundation, you have successfully completed the construction of your cabin foundation. With a solid foundation in place, you are now ready to move on to the next stages of cabin construction, such as building the walls, roof, and interior spaces.
Congratulations on your progress, and enjoy the journey of bringing your dream cabin to life!
Read more: How To Build A Basement Foundation
Conclusion
Building a cabin is a fulfilling and rewarding experience, and laying a strong foundation is an essential step to ensure the stability, durability, and longevity of your structure. Throughout this comprehensive guide, we have explored the steps involved in building a cabin foundation, from selecting the site to attaching the cabin floor.
When selecting the cabin foundation site, factors such as soil stability, drainage, accessibility, and building regulations must be considered. Properly preparing the foundation ground by clearing the area, excavating, compacting the soil, and implementing drainage measures sets the stage for a solid foundation.
Choosing the right foundation type depends on factors like soil conditions, climate, local regulations, and the size and design of your cabin. Concrete slab, post and beam, pier, and skid foundations each have their own advantages and suitability for different situations.
Constructing a concrete slab foundation involves excavating, forming, reinforcing, pouring, and finishing the concrete to create a level and durable base. Post and beam foundations utilize vertical posts and horizontal beams for stability and adaptability on uneven or sloped terrain. Pier foundations employ evenly spaced piers to support the cabin, ideal for areas with poor soil conditions. Skid foundations utilize beams or runners placed directly on the ground and are a cost-effective and versatile option.
Attaching the cabin floor to the foundation is the final step, ensuring a secure connection between the two. Carefully positioning the cabin floor, drilling anchor holes, inserting fasteners, and securing the floor to the foundation creates a stable and level structure.
Throughout the entire process, it is essential to consult with professionals or experienced contractors to ensure compliance with local building codes, regulations, and industry best practices. Their expertise can provide valuable guidance, ensuring that your cabin foundation is structurally sound and built to withstand the test of time.
By following the steps outlined in this guide and combining them with your creativity and personal touch, you will be well on your way to constructing a beautiful and sturdy cabin foundation. Enjoy the journey of bringing your dream cabin to life and creating endless memories in your cozy retreat!
Frequently Asked Questions about How To Build A Cabin Foundation
Was this page helpful?
At Storables.com, we guarantee accurate and reliable information. Our content, validated by Expert Board Contributors, is crafted following stringent Editorial Policies. We're committed to providing you with well-researched, expert-backed insights for all your informational needs.
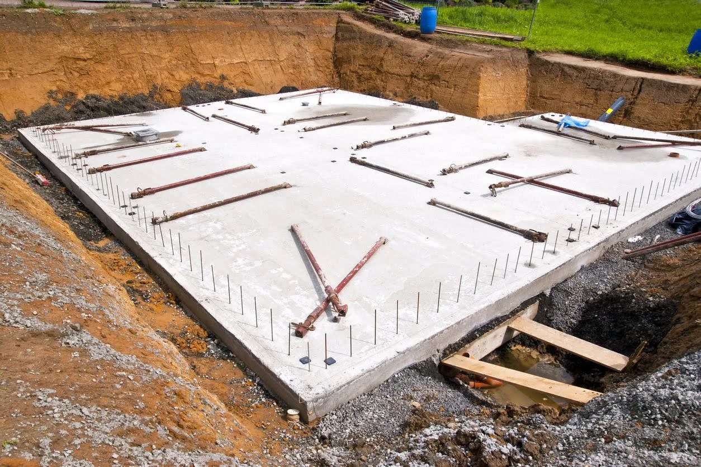
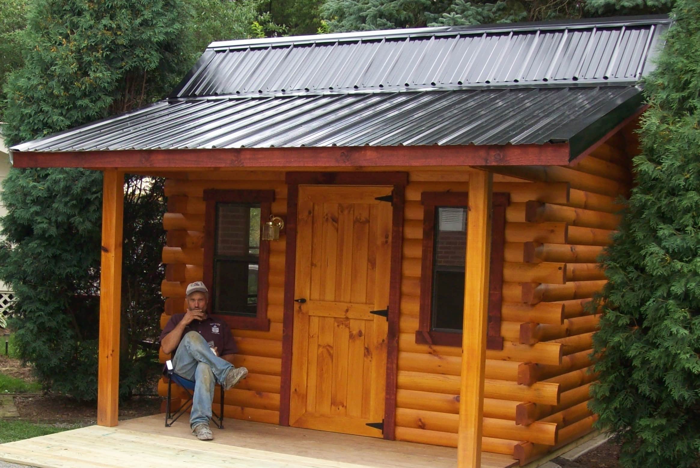
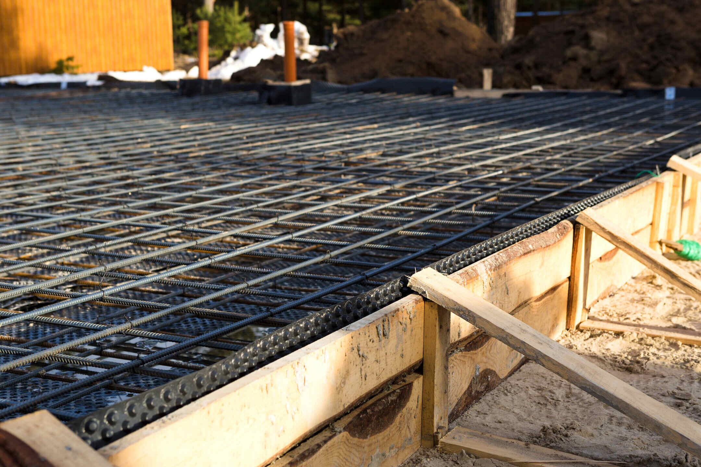
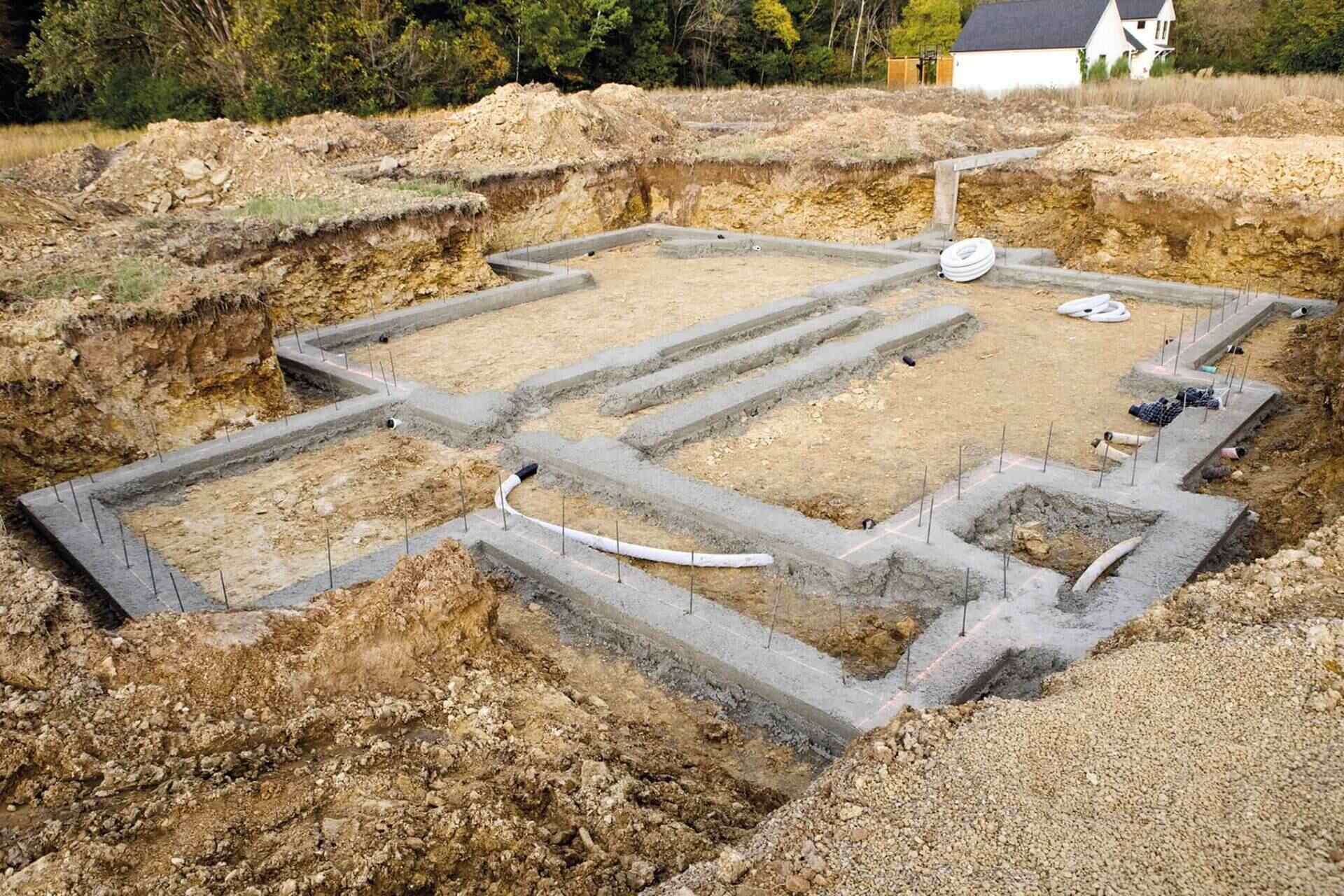
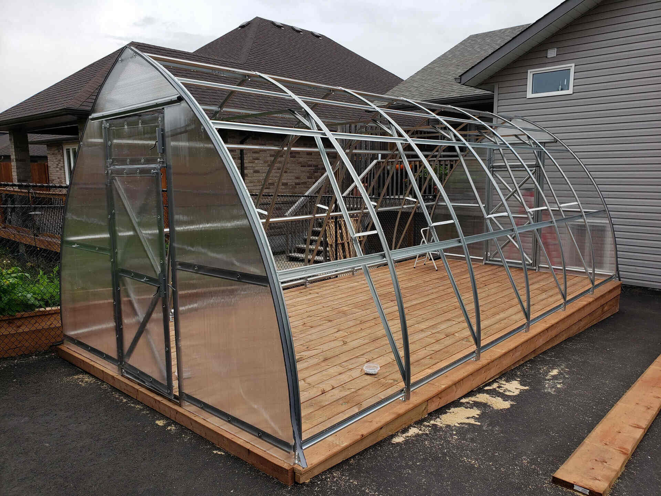
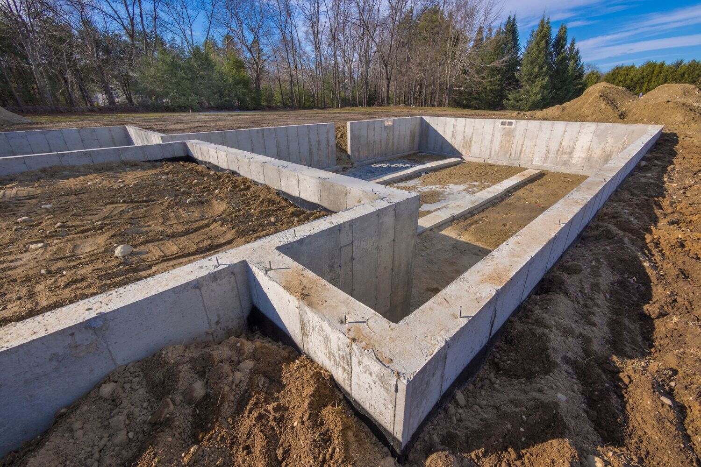
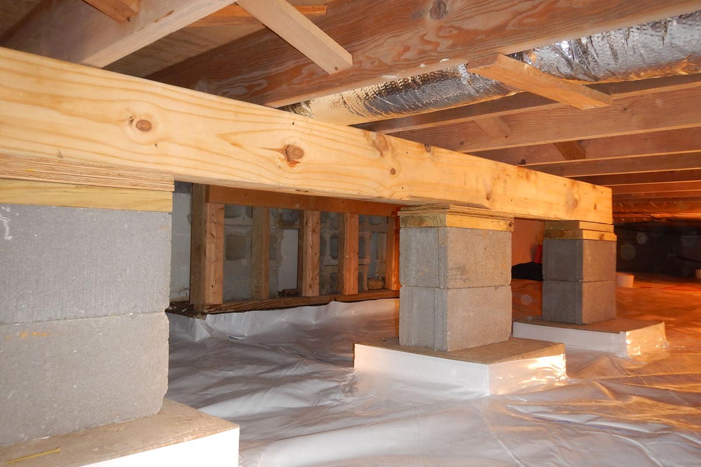
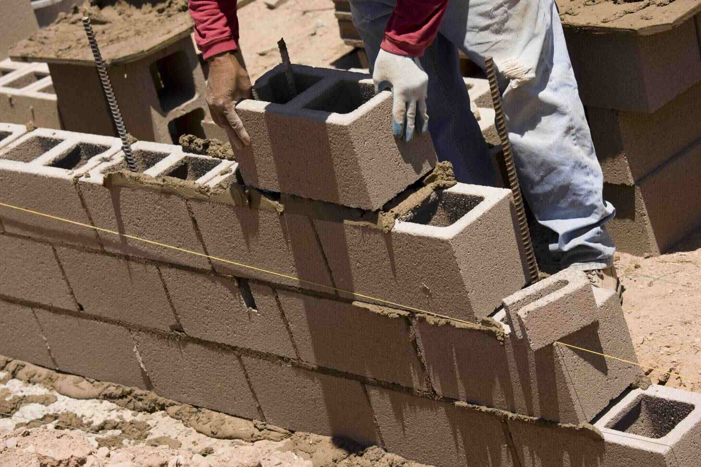
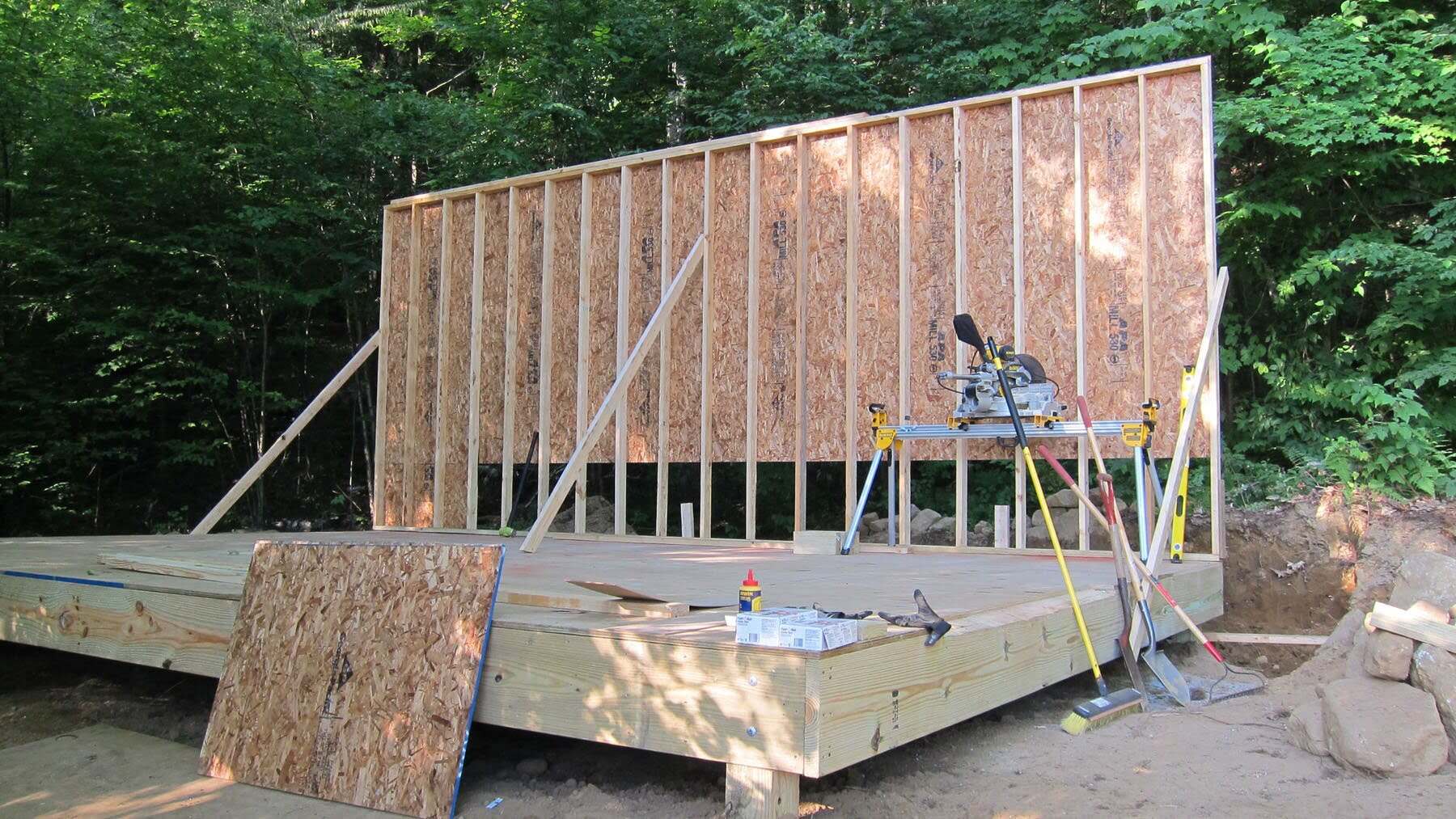
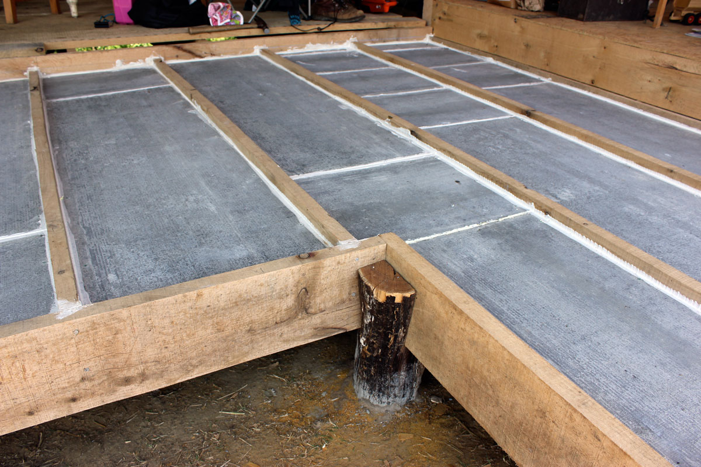
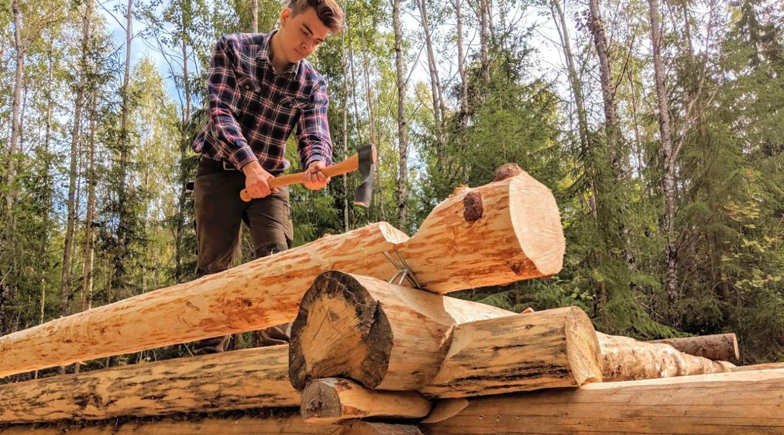
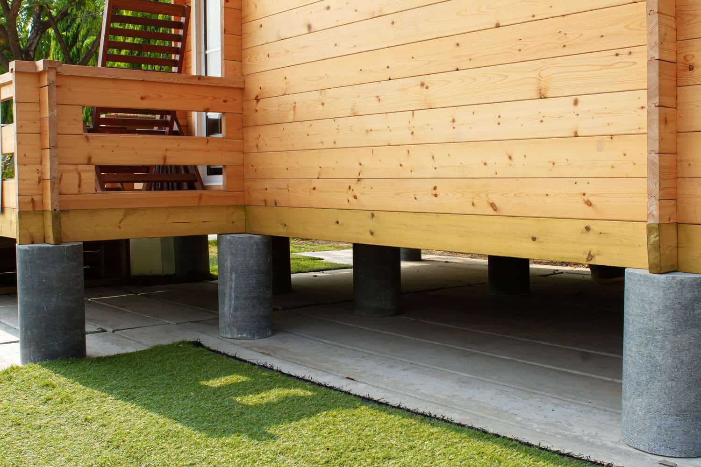
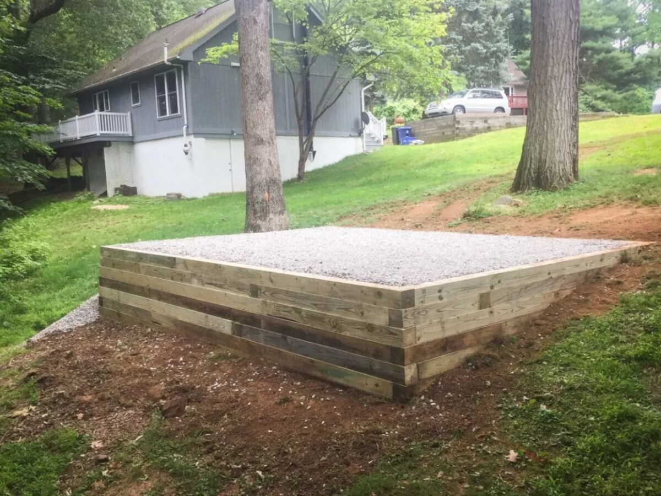

0 thoughts on “How To Build A Cabin Foundation”