Home>diy>Building & Construction>What Is 4D In BIM?
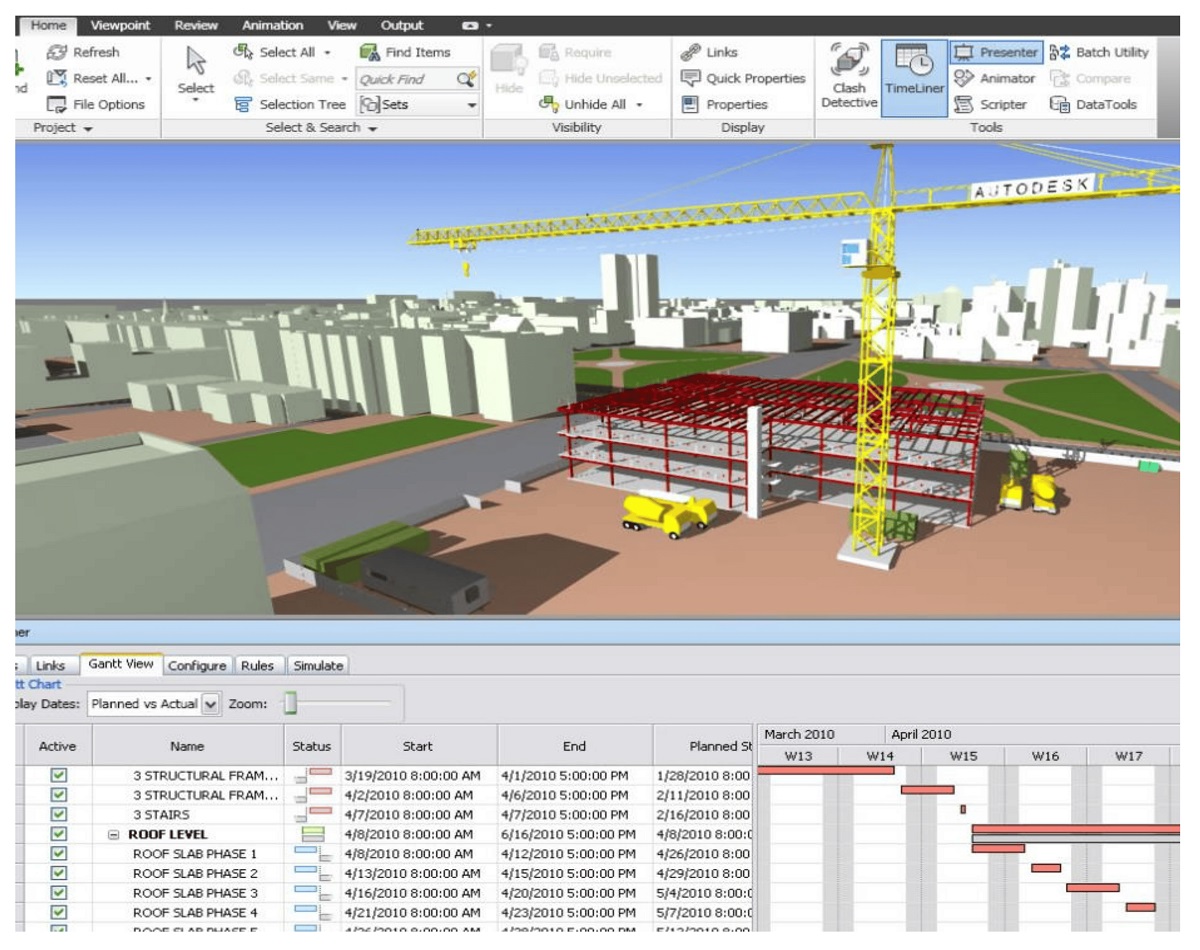

Building & Construction
What Is 4D In BIM?
Modified: April 22, 2024
Discover the concept of 4D in BIM and its significance in building construction. Enhance project planning and visualization with this innovative technology.
(Many of the links in this article redirect to a specific reviewed product. Your purchase of these products through affiliate links helps to generate commission for Storables.com, at no extra cost. Learn more)
Introduction
Welcome to the fascinating world of Building Information Modeling (BIM) and its fourth dimension, 4D. In the realm of construction, BIM has revolutionized the way projects are planned, designed, and executed. With the incorporation of 4D, BIM has taken a quantum leap, allowing stakeholders to not only visualize the structure in three dimensions but also explore how it will evolve over time.
So, what exactly is 4D in BIM? It refers to the integration of time into the three-dimensional models created using BIM software. This dimension adds the element of sequencing and scheduling, enabling project teams to better understand and manage the construction process.
With 4D in BIM, construction professionals gain the ability to create dynamic simulations, virtual walkthroughs, and animations that depict the entire project’s development from start to finish. By aligning the timeline of construction activities with the three-dimensional model, project stakeholders can visualize the project’s progress, identify potential clashes or conflicts, and make more informed decisions.
The use of 4D in BIM has gained significant traction across the construction industry, offering numerous benefits to all parties involved. In this article, we will explore the advantages, challenges, and examples of 4D in BIM, as well as the tools and techniques used for its implementation. Let’s delve deeper into this exciting dimension of BIM that is transforming the way we build.
Key Takeaways:
- 4D in BIM revolutionizes construction by integrating time into 3D models, enhancing visualization, communication, and clash detection. Despite challenges, its benefits and real-world applications demonstrate its transformative potential.
- The future of 4D BIM holds promise with advancements in automation, real-time data integration, VR/AR, big data analytics, clash detection, and prefabrication. These innovations will drive greater efficiency and collaboration in construction project management.
Read more: What Is 5D In BIM?
Definition of 4D in BIM
4D in Building Information Modeling (BIM) refers to the integration of time as the fourth dimension into the three-dimensional models created using BIM software. In traditional 3D modeling, project teams can create detailed representations of a building’s geometry, structure, and various components. However, 4D takes the visualization a step further by incorporating the element of time into the model.
With 4D BIM, the construction schedule and sequencing information are linked to the 3D model, enabling stakeholders to visualize the project’s progression over time. This dimension adds a temporal aspect to the model, allowing project teams to simulate, analyze, and optimize the construction process.
By integrating 4D into BIM, project teams can create dynamic visualizations that depict the sequence of construction activities, including the start and end dates of each task. This allows stakeholders to gain a comprehensive understanding of how the project will evolve and how different components and trades will come together throughout the construction timeline.
4D in BIM provides a powerful tool for communication and collaboration among project stakeholders. It allows architects, engineers, contractors, and owners to align their understanding of the project’s progress and identify potential clashes or conflicts that may arise during construction. It also enables stakeholders to make more informed decisions and streamline the construction process, resulting in improved efficiency, reduced costs, and enhanced project outcomes.
Furthermore, the integration of 4D into BIM enables project teams to visualize and evaluate the impact of schedule changes, construction delays, or modifications on the overall project timeline. This empowers them to proactively address issues and implement necessary adjustments to mitigate risks and ensure timely project delivery.
In summary, 4D in BIM adds the dimension of time to the three-dimensional representation of a building, allowing project teams to visualize and analyze the construction process over time. It enhances communication, collaboration, and decision-making among stakeholders, leading to improved project outcomes and streamlined construction workflows.
Benefits of 4D in BIM
The integration of 4D in Building Information Modeling (BIM) offers numerous benefits to project teams, owners, and other stakeholders involved in the construction process. Let’s explore some of the key advantages:
- Enhanced Visualization: 4D allows stakeholders to go beyond static 3D models by visualizing how a project will progress over time. This dynamic visualization enables a better understanding of the construction sequence, helping to identify potential clashes, conflicts, and constructability issues early on.
- Improved Communication and Collaboration: 4D BIM serves as a powerful communication tool, allowing stakeholders to have a shared understanding of the project’s timeline and progress. By visualizing the construction sequence, it becomes easier to communicate complex ideas, identify dependencies, and foster collaboration among the project team.
- Optimized Planning and Scheduling: With the inclusion of time-based data in BIM, project teams can create accurate and realistic construction schedules. This enables them to identify critical path activities, optimize resource allocation, and identify potential delays or bottlenecks in advance. Mitigating schedule conflicts and optimizing the construction sequence can help minimize project delays, costs, and disruptions.
- Clash Detection and Conflict Resolution: By linking the construction schedule with the 3D model, 4D BIM enables clash detection and conflict resolution prior to construction. This helps to avoid costly rework and delays by identifying clashes between different trades, equipment, or materials. It allows project teams to make informed decisions and implement necessary modifications to ensure smooth coordination and efficient construction.
- Improved Stakeholder Engagement: 4D BIM provides an immersive and interactive experience for stakeholders, including owners, investors, and regulatory authorities. They can visualize the project’s progression and understand the impact of design decisions or changes on the construction schedule. This enhances stakeholder engagement, promotes transparency, and fosters trust among all parties involved.
- Cost and Time Savings: By optimizing construction sequencing and efficiently managing project schedules, 4D BIM can help reduce construction delays and associated costs. It enables better resource allocation, reduces rework, and improves productivity. Additionally, the ability to simulate and evaluate the impact of design changes or schedule modifications can result in time and cost savings throughout the project lifecycle.
These are just a few of the many benefits that 4D BIM brings to the construction industry. By integrating time into the BIM model, project teams can achieve better visualization, communication, coordination, and overall project efficiency. The utilization of 4D BIM has the potential to revolutionize the construction process and improve project outcomes for years to come.
Challenges and Limitations of Implementing 4D in BIM
While the integration of 4D in Building Information Modeling (BIM) offers significant benefits, there are also several challenges and limitations that project teams need to be aware of. Let’s explore some of the key challenges:
- Data Complexity: Implementing 4D in BIM requires accurate and detailed data about construction schedules, sequencing, and dependencies. This data can be complex and time-consuming to collect, validate, and update throughout the project lifecycle. Ensuring the accuracy and reliability of the data is crucial for the success of 4D BIM implementation.
- Technical Expertise: Utilizing 4D BIM necessitates specialized technical knowledge and expertise. Project teams need to be proficient in BIM software, scheduling tools, and the integration of time-based data into the BIM model. Adequate training and support are essential to empower team members to effectively implement and utilize 4D BIM.
- Collaboration and Coordination: Implementing 4D BIM requires close collaboration and coordination among project stakeholders. Effective communication and information sharing are essential to ensure that the construction schedule accurately reflects the project’s reality. Lack of collaboration and coordination can lead to inconsistencies between the model and actual construction, undermining the benefits of 4D BIM.
- Software Compatibility: Compatibility issues may arise when integrating different software applications used for BIM and scheduling. Ensuring seamless integration and data interoperability between these software tools is crucial to avoid data loss, inaccuracies, or delays in updating the 4D model. Ongoing software updates and version management should also be considered when implementing 4D BIM.
- Data Integration and Updating: Construction schedules are dynamic and subject to change. Implementing 4D BIM requires constantly updating and synchronizing the model with the latest scheduling information. This can be challenging, especially when dealing with complex projects, multiple stakeholders, or unforeseen delays. Effective processes and protocols must be in place to ensure timely and accurate data integration and updating.
- Cost and Resource Considerations: The implementation of 4D BIM may require additional investments in software, training, and resources. Project teams need to carefully evaluate the cost-benefit analysis of implementing 4D BIM and assess the impact on project budgets and timelines. The availability of skilled personnel and adequate computing resources should also be considered when planning for 4D BIM implementation.
Despite these challenges, the benefits of 4D BIM outweigh the limitations and address many of the inherent issues in the traditional construction process. By being aware of these challenges and proactively addressing them through effective collaboration, training, and process improvement, project teams can successfully implement 4D BIM and reap its rewards in terms of improved project outcomes and enhanced construction workflows.
Examples and Case Studies of 4D in BIM Applications
The application of 4D in Building Information Modeling (BIM) has gained significant traction across the construction industry, leading to improved project outcomes and streamlined construction processes. Let’s delve into some real-world examples and case studies that highlight the successful implementation of 4D in BIM:
- The Shard, London: The Shard, an iconic skyscraper in London, utilized 4D BIM throughout its construction process. The project team integrated the construction schedule and sequencing into the BIM model to create a dynamic visualization of the project’s progress. This allowed stakeholders to accurately plan and coordinate the complex construction processes involved in building the 95-story structure.
- Denver International Airport Expansion: The expansion project of Denver International Airport utilized 4D BIM to coordinate construction activities and ensure seamless collaboration among different stakeholders. By linking the construction schedule with the BIM model, the project team was able to identify and resolve clashes, better manage resources, and optimize construction sequencing, resulting in improved efficiency and on-time project delivery.
- The Beijing National Stadium (Bird’s Nest): The construction of the iconic Beijing National Stadium, also known as the Bird’s Nest, employed 4D BIM to visualize and analyze the project’s progress. By integrating the construction schedule with the BIM model, the project team was able to identify potential conflicts, optimize construction sequencing, and communicate the project’s timeline to stakeholders effectively. This contributed to the successful completion of the stadium in time for the 2008 Olympic Games.
- University of Florida Health’s Heart and Vascular Hospital: The construction of the Heart and Vascular Hospital at the University of Florida utilized 4D BIM to improve coordination and communication among project stakeholders. By visualizing the construction sequence in 4D, the project team was able to identify potential clashes and conflicts early on, streamline construction activities, and optimize the project schedule. This resulted in cost savings, reduced rework, and improved project outcomes.
- The Sydney Opera House Renovation: The renovation of the Sydney Opera House incorporated 4D BIM to effectively manage the complex construction process. By linking the construction schedule with the BIM model, the project team was able to visualize and analyze the impact of different activities on the project timeline. This allowed them to optimize the construction sequencing, allocate resources efficiently, and ensure minimal disruptions to the existing operations of the iconic landmark.
These examples demonstrate the successful implementation of 4D in BIM across diverse construction projects. By leveraging the power of 4D visualization, project teams achieved improved coordination, effective clash detection, optimized scheduling, and enhanced communication among stakeholders. These case studies serve as inspiration for other construction professionals looking to incorporate 4D BIM into their projects to achieve similar benefits and deliver successful outcomes.
4D in BIM refers to the integration of scheduling and sequencing information with the 3D model. This allows for better visualization of construction progress and helps in identifying potential clashes and delays.
Read more: What Is BIM?
Techniques and Tools Used for 4D in BIM
Implementing 4D in Building Information Modeling (BIM) requires the use of specific techniques and tools to integrate the time dimension into the three-dimensional model. Let’s explore some of the commonly used techniques and tools for 4D BIM:
- Construction Sequencing: Construction sequencing involves determining the order in which different activities will take place during the construction process. This can be done using methods such as the Critical Path Method (CPM) or the Last Planner System. Construction sequencing is a key technique in 4D BIM as it establishes the timeline and dependencies required for the dynamic visualization of the construction process.
- Scheduling Software: Scheduling software plays a vital role in 4D BIM by linking the construction schedule with the 3D model. Popular scheduling tools such as Primavera P6, Microsoft Project, and Asta Powerproject are commonly used to create accurate and detailed construction schedules. These tools allow project teams to assign start and end dates to different activities and visualize the construction sequence in conjunction with the BIM model.
- BIM Software: BIM software forms the foundation for 4D implementation. Programs like Autodesk Revit, ArchiCAD, and Bentley Systems’ AECOsim Building Designer enable the creation of the 3D model and the integration of scheduling data into the BIM environment. These software solutions provide the necessary capabilities to link the construction schedule with the 3D model, enabling the visualization of the project’s progression over time.
- Visualization and Simulation: Visualization and simulation tools are essential for creating dynamic and interactive visualizations of the 4D BIM model. This includes the ability to generate animations, virtual walkthroughs, and flythroughs that depict the construction process and its evolution over time. Software tools such as Navisworks, Solibri, and Synchro PRO enable project teams to simulate and analyze construction activities, identify clashes, and optimize the construction sequence.
- Virtual Reality (VR) and Augmented Reality (AR): VR and AR technologies are increasingly being integrated into 4D BIM for immersive and interactive visualization experiences. These technologies allow stakeholders to explore the project in a virtual environment, enhancing their understanding of the construction sequence and coordination. VR headsets and AR devices, combined with BIM software, provide stakeholders with a more intuitive and engaging way to visualize and interact with the 4D model.
These techniques and tools are critical for implementing 4D in BIM and enable project teams to effectively integrate the time dimension into the construction process. By leveraging construction sequencing, scheduling software, BIM software, visualization, and simulation tools, as well as VR and AR technologies, project teams can create dynamic and comprehensive visualizations that enhance communication, collaboration, and decision-making throughout the construction project.
Integration of 4D with Other Dimensions in BIM
The integration of 4D with other dimensions in Building Information Modeling (BIM) is a powerful approach that enhances the overall understanding and management of construction projects. By combining 4D with other dimensions, such as 3D, 5D (cost), and 6D (sustainability), project teams can achieve even greater efficiency and effectiveness. Let’s explore how 4D is integrated with other dimensions in BIM:
- 3D Integration: 4D BIM enhances the traditional 3D modeling approach by incorporating the element of time. The 4D model combines the geometric representation of the building, its components, and the construction sequencing, allowing stakeholders to visualize the project’s progression over time. This integration provides a more comprehensive understanding of the project and enables better coordination and clash detection.
- 5D Integration: Integrating 4D with the cost dimension (5D) facilitates accurate cost estimation and control throughout the construction project. By linking the construction schedule with cost data, project teams can analyze the impact of construction activities on the budget. Cross-referencing the 4D model with a cost database allows stakeholders to identify cost implications of scheduling changes and make informed decisions to optimize project costs.
- 6D Integration: Combining 4D with the sustainability dimension (6D) enables project teams to evaluate and optimize the environmental impact of the construction process. By integrating the temporal aspect of construction activities into sustainability analysis, stakeholders can simulate energy consumption, material waste, and carbon emissions over time. This integration helps identify opportunities to improve sustainability performance throughout the project’s lifecycle.
- 7D Integration: Some BIM implementations go beyond the traditional 6D integration by adding the facility management aspect (7D). By connecting the 4D model with facility management systems, stakeholders can visualize and analyze the impact of construction activities on facility operations and maintenance. This integration enables better asset management, scheduling of maintenance activities, and overall lifecycle optimization.
Integration of 4D with other dimensions in BIM fosters a holistic approach to construction project management. It enables project teams to consider not only the physical aspects of the building but also factors such as time, cost, sustainability, and facility management. This integration facilitates better decision-making, coordination, and optimization throughout the entire project lifecycle.
Overall, the integration of 4D with other dimensions in BIM empowers stakeholders to have a more comprehensive understanding of the construction project. By considering the spatial, temporal, cost, sustainability, and facility management aspects, project teams can achieve improved coordination, clash detection, cost control, sustainability performance, and long-term facility management.
Future Prospects and Advancements in 4D BIM
The field of Building Information Modeling (BIM) continues to evolve rapidly, and future prospects for 4D BIM are promising. As technology advances and industry practices adapt, several key advancements can be expected in the realm of 4D BIM. Let’s explore some of the future prospects and advancements:
- Increased Automation: Advancements in artificial intelligence (AI) and machine learning (ML) have the potential to automate certain aspects of 4D BIM implementation. AI algorithms can analyze scheduling data, detect patterns, and suggest optimizations in the construction sequence. This automation can streamline the process of creating and updating the 4D model, resulting in time and resource savings.
- Integrated Real-Time Data: The integration of real-time data into 4D BIM models will enhance the accuracy and effectiveness of project visualization and decision-making. By connecting the model with sensors, IoT devices, and project management software, project teams can capture real-time data on progress, resource usage, and environmental conditions. This integration will enable dynamic visualization and analysis of construction activities as they unfold.
- Virtual Reality (VR) and Augmented Reality (AR) Enhancements: VR and AR technologies are continually advancing, offering exciting possibilities for 4D BIM. Enhanced VR and AR experiences will enable stakeholders to immerse themselves in the construction process, visualize the project’s progression, and interact with the model in more intuitive and realistic ways. This advancement will greatly enhance communication, collaborative decision-making, and project understanding.
- Integration with Big Data and Analytics: The integration of 4D BIM with big data analytics can unlock valuable insights and improve construction processes. By analyzing massive amounts of construction data, including historical data, weather data, and project records, project teams can gain a deeper understanding of potential risks, optimize construction sequencing, and enhance project performance. This integration will drive data-driven decision-making and improved project outcomes.
- Enhanced Clash Detection and Conflict Resolution: Advancements in clash detection algorithms and visualization techniques will improve the identification and resolution of clashes and conflicts in 4D BIM models. Advanced algorithms will provide more accurate clash detection, identify clashes in complex geometries, and suggest efficient resolution strategies. This will result in increased efficiency, reduced rework, and improved constructability.
- Seamless Integration with Prefabrication and Modular Construction: The integration of 4D BIM with prefabrication and modular construction processes will streamline the design and construction of off-site fabricated components. By incorporating the sequencing and assembly of prefabricated elements in the 4D model, project teams can visualize the integration of these components into the construction process. This integration will optimize construction efficiency, minimize on-site construction time, and enhance productivity.
The future of 4D BIM is bright, with advancements and innovations on the horizon. By embracing automation, integrating real-time data, leveraging VR and AR technologies, utilizing big data analytics, improving clash detection, and embracing off-site construction methods, project teams will unlock new possibilities and achieve greater efficiency and effectiveness in construction project delivery.
As the construction industry continues to adopt and refine BIM practices, 4D BIM will play an increasingly vital role in visualizing, simulating, and optimizing construction processes. The continued collaboration between software developers, construction professionals, and industry stakeholders will fuel the evolution of 4D BIM and its future prospects.
Conclusion
Building Information Modeling (BIM) has transformed the construction industry by providing a collaborative platform for digital representation and management of building projects. The integration of the fourth dimension, 4D, adds an invaluable element to BIM by incorporating time into the modeling and visualization of construction processes. In this article, we have explored the definition, benefits, challenges, and applications of 4D in BIM.
By integrating 4D with BIM, project teams gain the ability to dynamically visualize the construction process, optimize sequencing, identify clashes and conflicts, and enhance communication and collaboration among stakeholders. The enhanced visualization and simulation capabilities of 4D BIM facilitate better decision-making, improved project outcomes, and time and cost savings.
The successful implementation of 4D in BIM is not without its challenges. Data complexity, technical expertise, collaboration, software compatibility, and data integration and updating are all considerations that need to be addressed. However, with proper planning, coordination, and training, these challenges can be overcome, leading to successful implementation and utilization of 4D BIM.
Real-world case studies of projects such as The Shard, Denver International Airport Expansion, and the Sydney Opera House renovation demonstrate the effectiveness of 4D BIM in enhancing coordination, reducing conflicts, and improving project outcomes. By leveraging techniques and tools such as construction sequencing, scheduling software, BIM software, visualization and simulation, and virtual reality, project teams can create comprehensive and dynamic representations of the construction process.
The future of 4D BIM holds great promise. Advancements in automation, integration of real-time data, VR and AR technologies, big data analytics, clash detection, and compatibility with prefabrication and modular construction will further enhance its capabilities. These advancements will drive greater efficiency, accuracy, and collaboration in construction project management.
In conclusion, 4D in BIM is a game-changer for the construction industry. By incorporating time into the digital modeling and visualization of construction processes, stakeholders gain a deeper understanding of projects, optimize resource allocation, identify and resolve conflicts, and improve communication and collaboration. As the industry continues to embrace BIM practices and advancements in technology, 4D will undoubtedly play an even more significant role in shaping the future of construction project delivery.
Frequently Asked Questions about What Is 4D In BIM?
Was this page helpful?
At Storables.com, we guarantee accurate and reliable information. Our content, validated by Expert Board Contributors, is crafted following stringent Editorial Policies. We're committed to providing you with well-researched, expert-backed insights for all your informational needs.
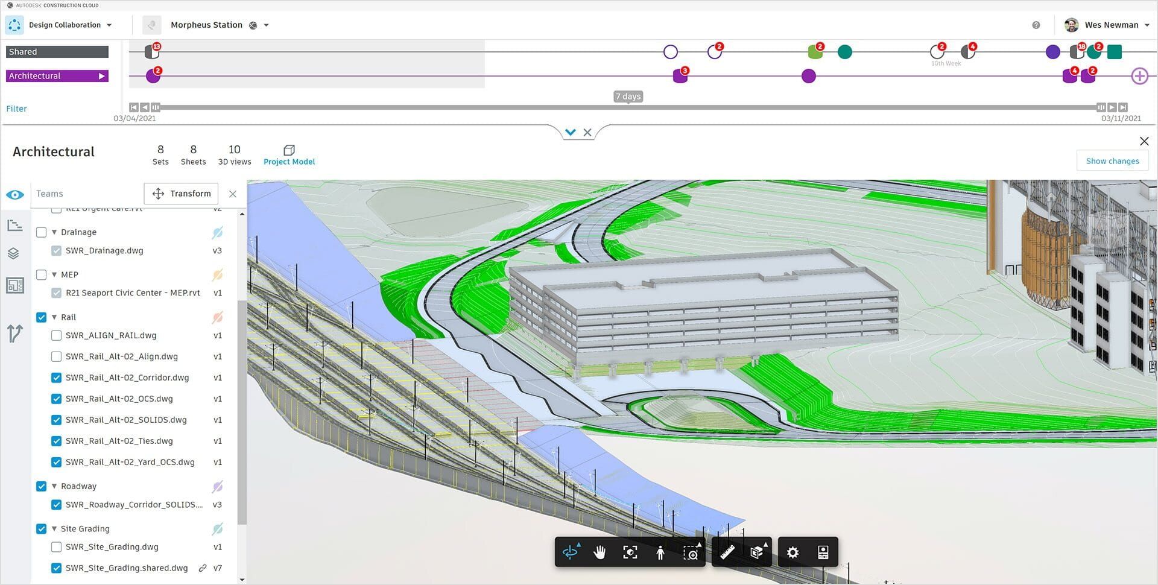
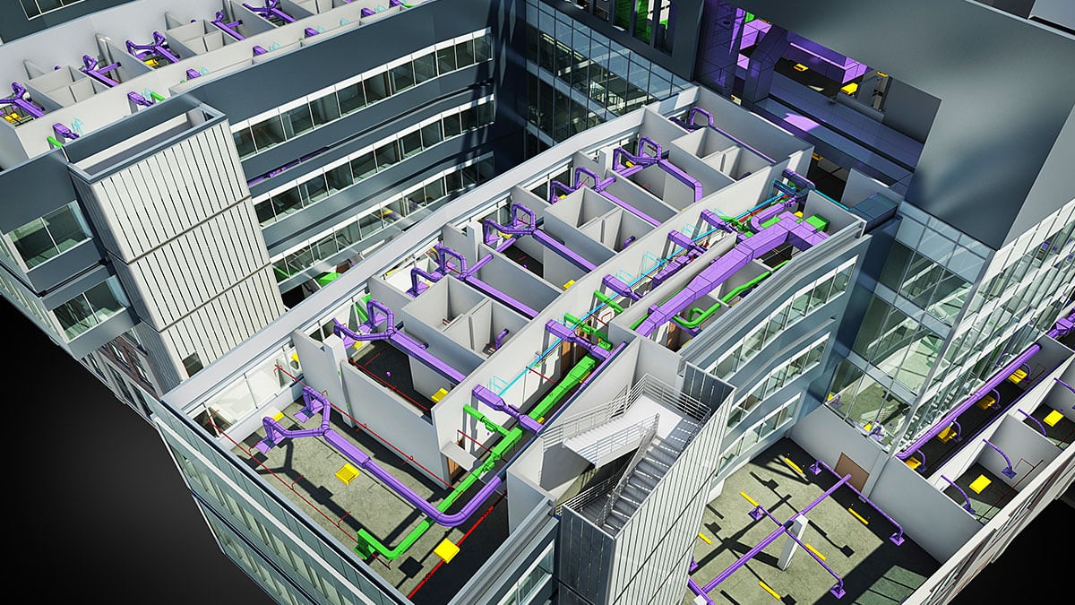


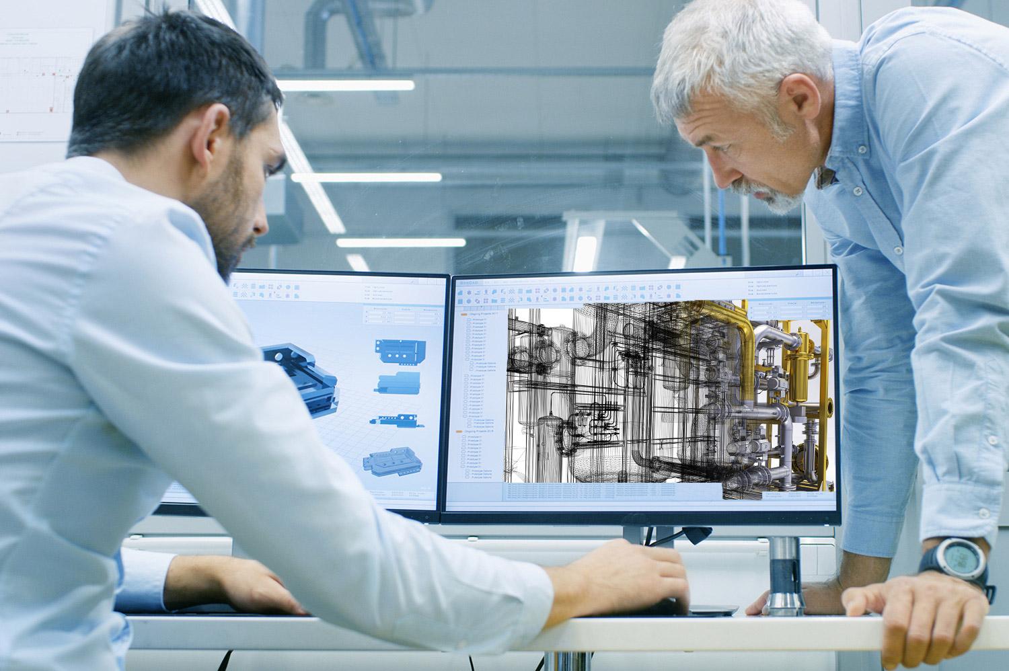
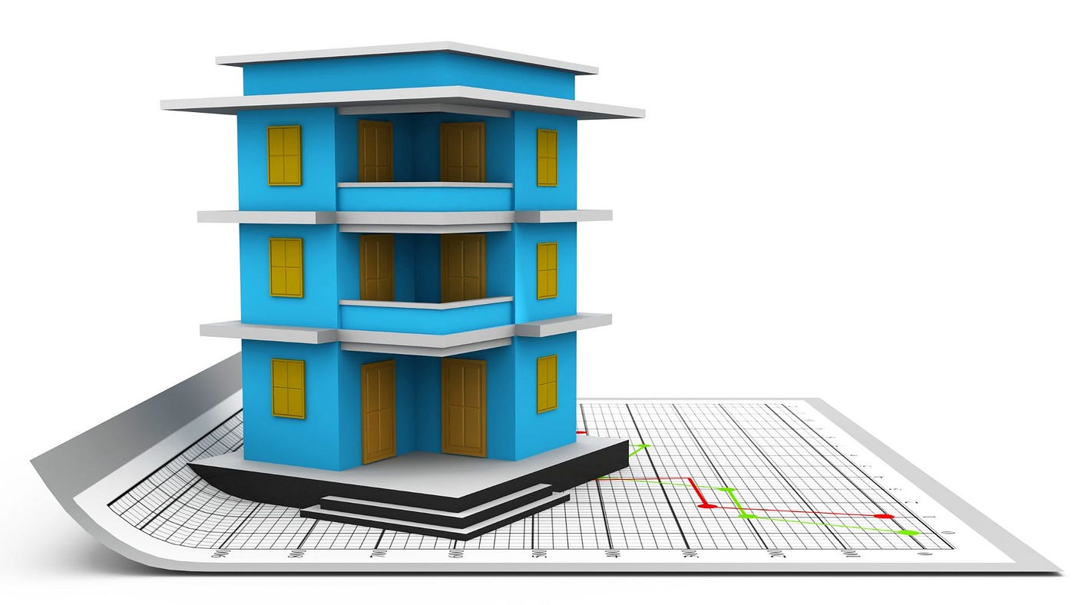
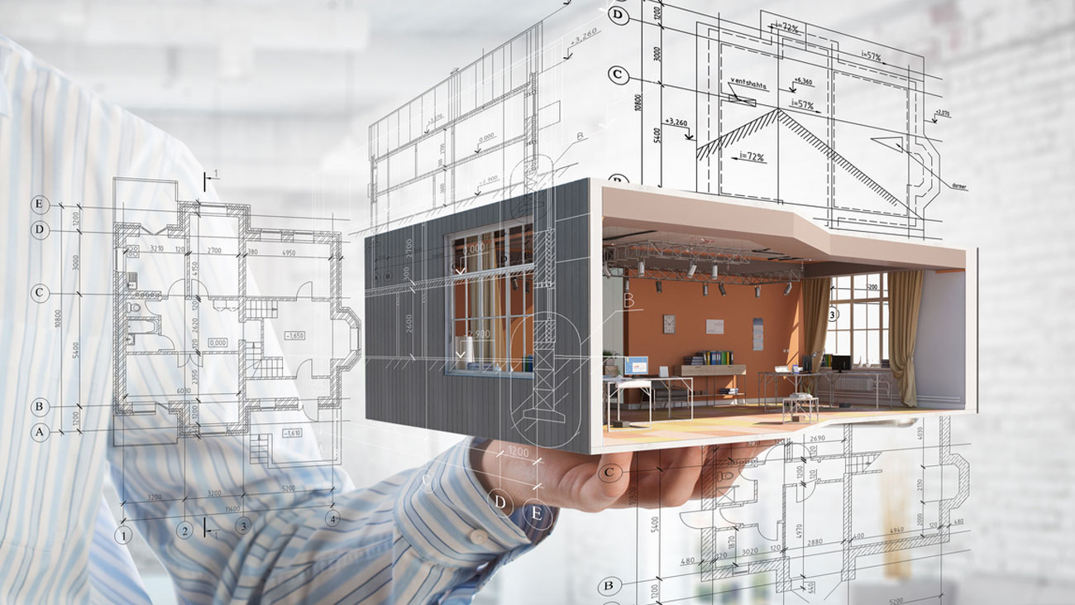
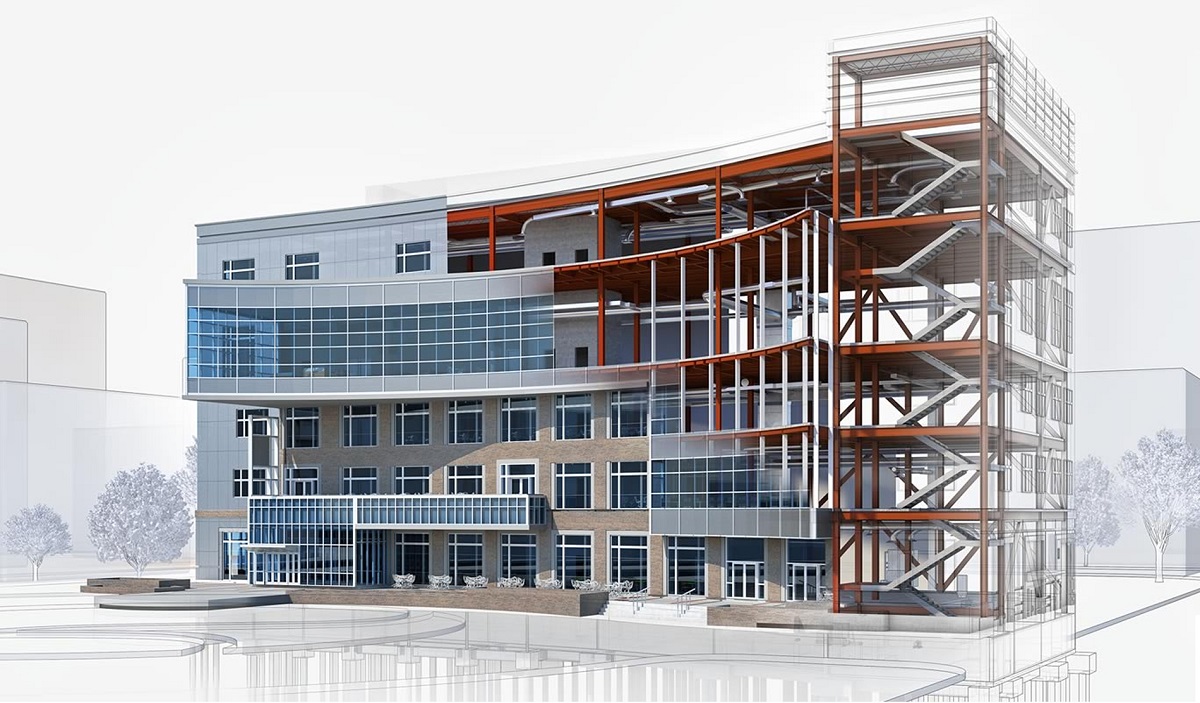
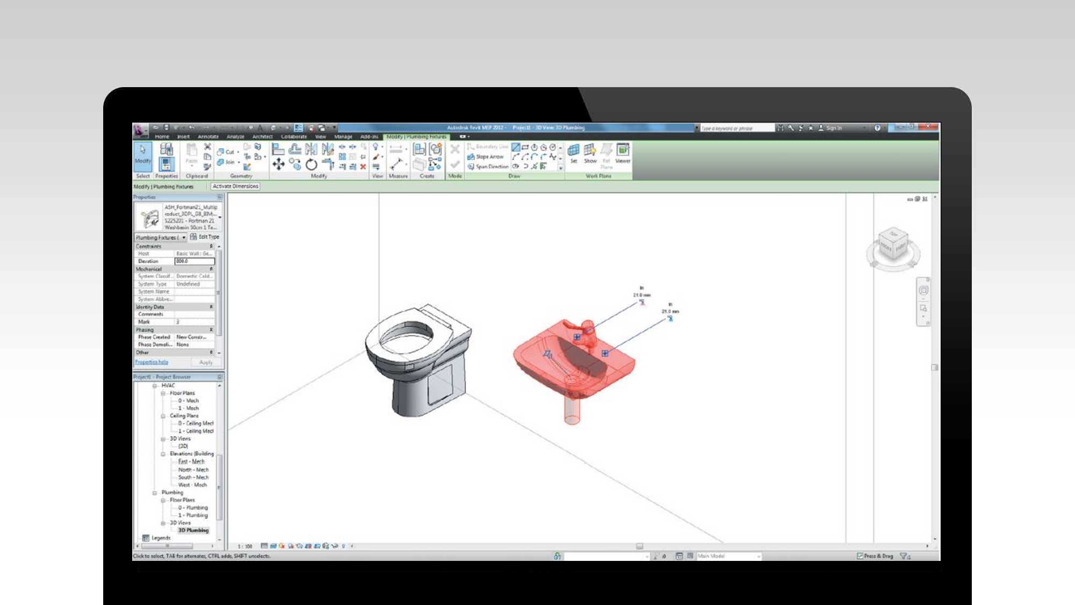

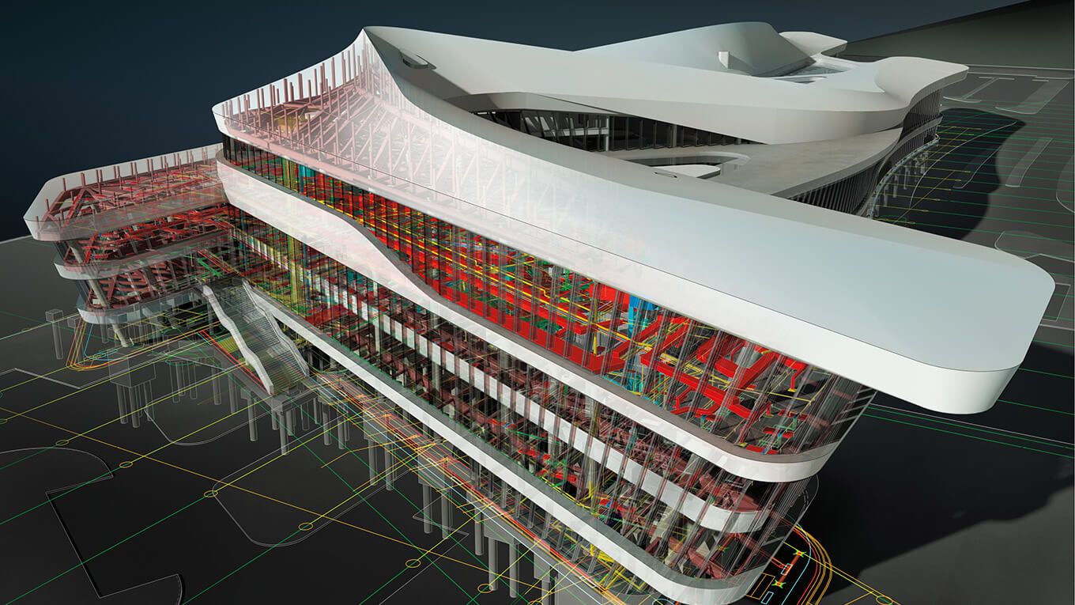
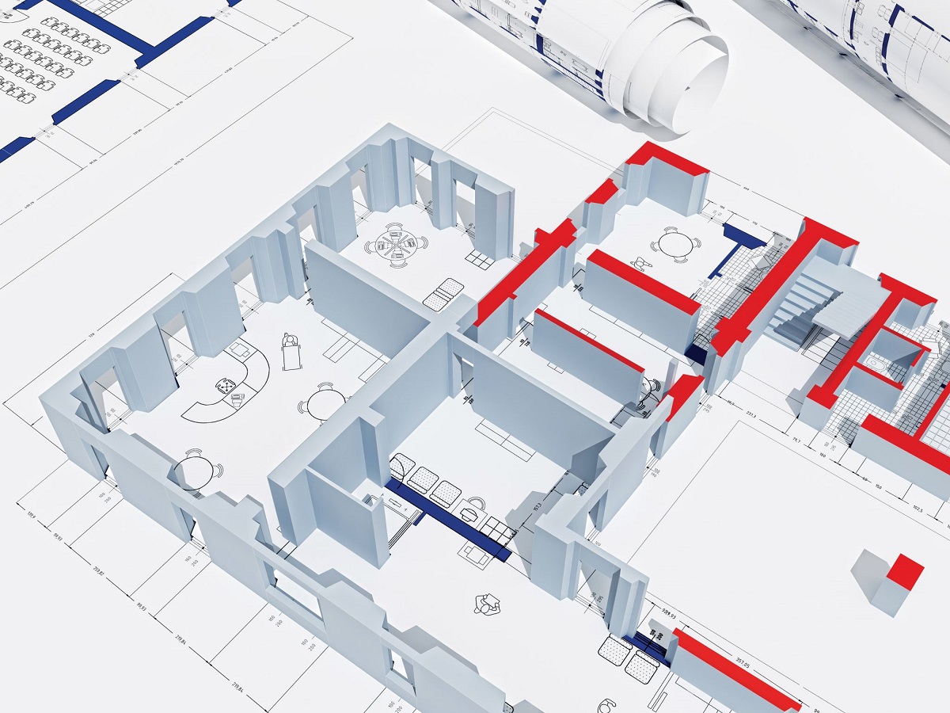
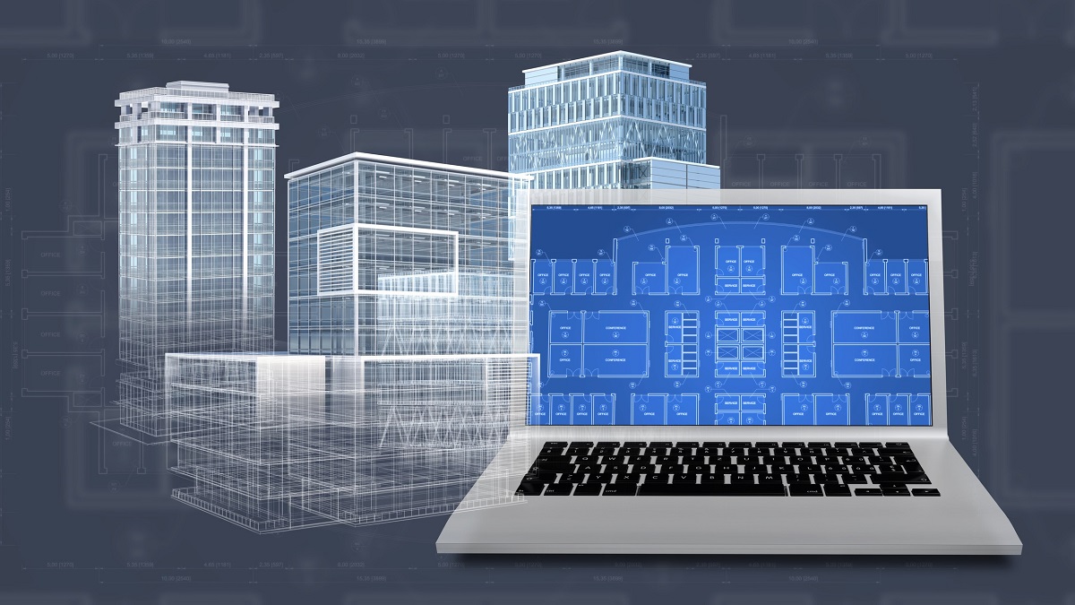
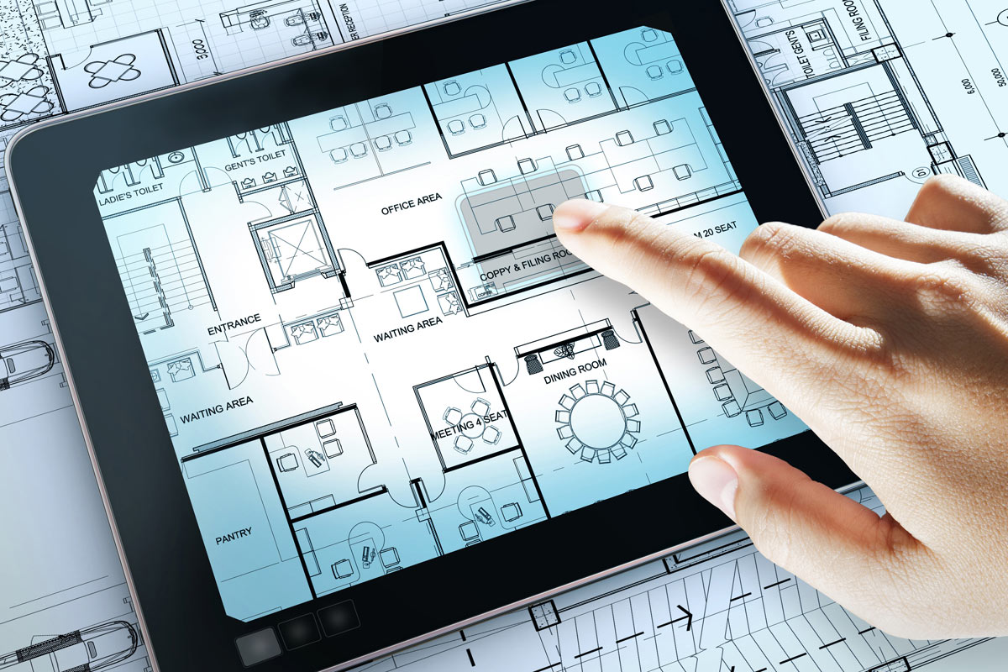

0 thoughts on “What Is 4D In BIM?”