Home>diy>Building & Construction>What Is 5D In BIM?
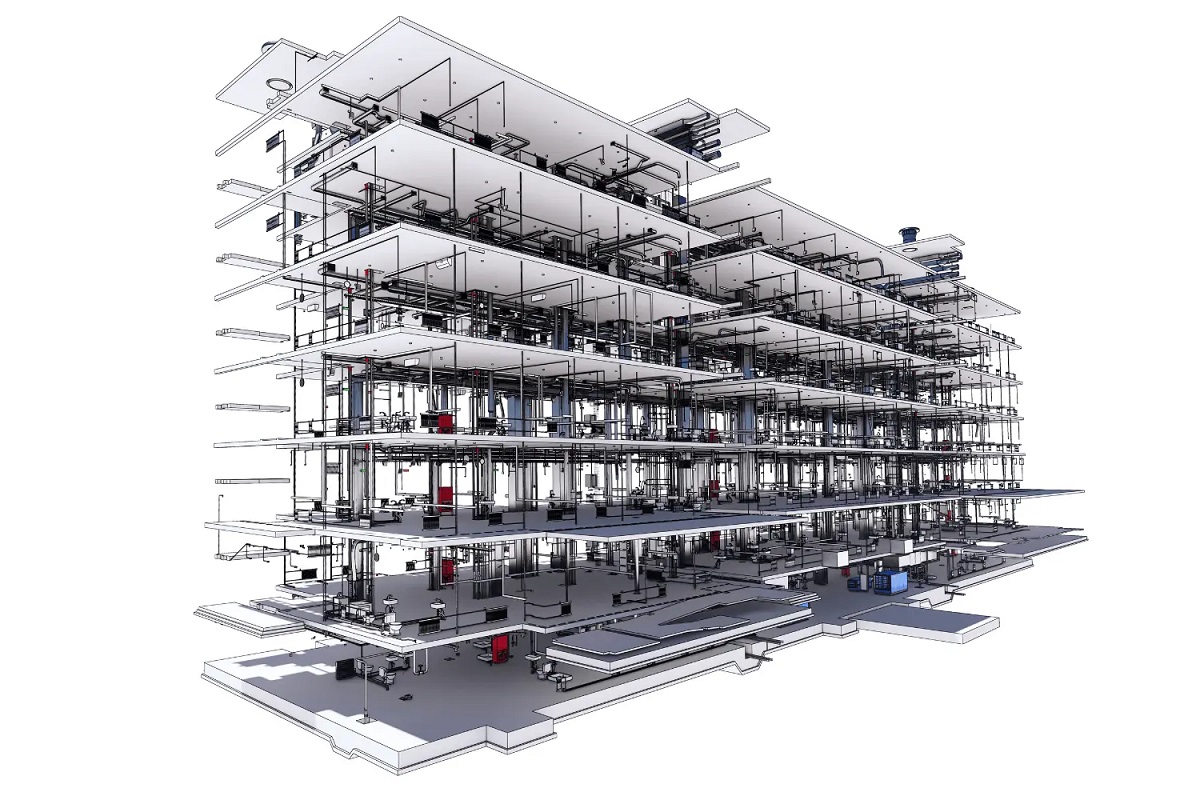

Building & Construction
What Is 5D In BIM?
Modified: January 9, 2024
Discover the meaning and benefits of 5D in BIM, the revolutionary method in building construction that integrates cost and scheduling for efficient project management.
(Many of the links in this article redirect to a specific reviewed product. Your purchase of these products through affiliate links helps to generate commission for Storables.com, at no extra cost. Learn more)
Introduction
Building Information Modeling (BIM) has revolutionized the construction industry, allowing professionals to create comprehensive digital representations of building projects. By incorporating data and information from various sources, BIM enhances collaboration, improves project visualization, and streamlines the construction process.
BIM encompasses a range of dimensions, each adding a new level of information and functionality to the model. From 2D drawings to 3D models, BIM has evolved to include aspects such as time and cost estimation, known as 4D and 5D BIM, respectively.
In this article, we will dive deeper into the concept of 5D BIM and explore how it adds value to construction projects. We will define 5D BIM, discuss its key features and components, and highlight its importance and advantages. We will also examine the integration of cost estimation in 5D BIM and showcase real-world case studies. Finally, we will address the challenges and limitations of 5D BIM and explore future trends in this rapidly evolving field.
So, let’s get started and uncover the power of 5D BIM in the construction industry.
Key Takeaways:
- 5D BIM integrates cost estimation into virtual building models, enabling accurate budgeting, improved cost control, and enhanced stakeholder communication. Overcoming challenges like data availability and complexity is crucial for successful adoption.
- Future trends in BIM, such as AI integration and cloud-based collaboration, will further enhance the capabilities of 5D BIM. The evolution towards 6D and 7D BIM will improve lifecycle management of buildings.
Read more: What Is 4D In BIM?
Definition of BIM
Building Information Modeling (BIM) is a digital representation of a building project that incorporates both graphical and non-graphical information. It is a collaborative process that involves architects, engineers, contractors, and other stakeholders working together to create a virtual model of the construction project.
BIM Basics
- Geometry: BIM allows the creation of a 3D model that accurately represents the physical aspects of the building, including walls, floors, and structural components.
- Non-graphical information: BIM also includes data such as cost estimates, material quantities, project schedules, and maintenance instructions, providing a comprehensive view of the project.
- Collaboration: BIM facilitates collaboration among the project team members by allowing them to work together on one shared model, reducing errors and improving communication.
- Visualization: BIM provides realistic visualizations and simulations, enabling stakeholders to better understand the project and make informed decisions.
Benefits of BIM
BIM offers numerous benefits that revolutionize the construction process:
- Improved accuracy: By working with a 3D model, errors and clashes can be detected early, leading to a reduction in rework and cost overruns.
- Enhanced collaboration: BIM facilitates better communication and coordination among project team members, enabling seamless collaboration and reducing delays.
- Cost savings: Through accurate quantity takeoffs and cost estimation, BIM helps optimize resources, minimize waste, and improve cost control.
- Time savings: BIM enables faster design iterations, clash detection, and construction coordination, resulting in reduced project timelines.
- Improved sustainability: BIM allows for analysis of energy consumption, carbon emissions, and environmental impact, facilitating the design of more sustainable buildings.
Application in the Construction Industry
BIM is widely adopted in the construction industry across various sectors:
- Architects: BIM enables architects to create detailed models, explore design options, and communicate their vision effectively.
- Engineers: BIM assists engineers in analyzing structural integrity, MEP (mechanical, electrical, plumbing) systems, and ensuring design compliance.
- Contractors: BIM allows contractors to simulate construction sequencing, optimize schedules, plan logistics, and improve safety on site.
- Owners and facility managers: BIM provides owners with accurate information for facility management, operation, and maintenance throughout the building’s lifecycle.
In summary, BIM is a collaborative and comprehensive approach to construction that utilizes technology and data integration to drive efficiency, reduce cost, and improve project outcomes.
Understanding the Dimensions in BIM
In the world of Building Information Modeling (BIM), different dimensions represent different layers of information and functionality in a model. Each dimension adds new dimensions of data and enhances the visualization and understanding of a construction project. Let’s explore the different dimensions in BIM:
2D BIM
Initially, BIM started as a 2D drafting tool, which is essentially a digital representation of traditional paper drawings. 2D BIM includes floor plans, elevations, sections, and other drawings that provide essential geometric information about the building. While it is a step up from traditional CAD (Computer-Aided Design), 2D BIM lacks the depth and interactivity of higher dimensions.
3D BIM
3D BIM adds the third dimension, which is the Z-axis, to the building model. It brings the project to life by creating a virtual, interactive, and dynamic 3D representation. With 3D BIM, architects, engineers, and contractors can visualize the building in detail, explore different design options, and identify clashes or conflicts in the model. The 3D model improves coordination among various disciplines and enhances communication throughout the construction process.
4D BIM further expands the dimensionality by incorporating the element of time. It adds a scheduling component to the 3D model, allowing project teams to visualize the construction sequence and track the progress over time. By integrating the project schedule with the 3D model, 4D BIM enables more accurate planning, resource allocation, and project control. It aids in optimizing construction sequences, identifying potential delays, and mitigating risks.
5D BIM
Finally, we come to 5D BIM, which introduces the dimension of cost. 5D BIM integrates cost estimation and quantity takeoffs into the 3D model, providing a comprehensive understanding of the project’s financial aspects. It enables project teams to analyze and track costs throughout the project lifecycle, make informed decisions, manage budgets, and improve cost control. With 5D BIM, stakeholders can anticipate and address cost-related issues early on, reducing the likelihood of cost overruns and ensuring a more efficient construction process.
These dimensions in BIM allow for a more holistic view of the construction project, incorporating geometry, time, and cost. By integrating different dimensions, stakeholders can collaborate effectively, identify and resolve conflicts, predict project outcomes, and optimize resources for successful project delivery.
Explaining 5D in BIM
Building Information Modeling (BIM) has evolved to incorporate various dimensions that provide a more comprehensive understanding of construction projects. One of these dimensions is 5D BIM, which adds the element of cost estimation to the virtual building model. Let’s delve deeper into the world of 5D BIM:
Definition of 5D BIM
5D BIM refers to the integration of cost estimation and quantity takeoffs into the 3D BIM model. It involves associating cost data with specific building elements, components, or activities in the model. By adding the dimension of cost, 5D BIM allows stakeholders to visualize the impact of design decisions on the project budget, enabling more accurate cost control and forecasting.
Key Features and Components
5D BIM encompasses several key features and components that enable effective cost management:
- Cost Estimation: The core component of 5D BIM is the ability to accurately estimate costs. Quantity takeoffs, material prices, labor rates, and other cost data are integrated into the model, enabling stakeholders to generate detailed and accurate cost estimates at different stages of the project.
- Cost Tracking: 5D BIM allows for real-time tracking of project costs, considering changes made to the design, construction schedule, or scope. It enables stakeholders to monitor and control costs throughout the project lifecycle, facilitating proactive decision-making to stay within budget.
- Visualizations and Reports: 5D BIM’s visual capabilities enable stakeholders to visualize the project’s cost implications through graphical representations. It also provides interactive reports, charts, and dashboards that present comprehensive cost data in an easily understandable format.
- Integration with Project Management: 5D BIM seamlessly integrates with project management tools, allowing cost-related information to be shared and synchronized across various platforms. This enhances collaboration and streamlines communication among project team members.
Importance and Advantages of 5D BIM
The adoption of 5D BIM brings several benefits to construction projects:
- Accurate Cost Estimation: By integrating cost estimation into the 3D model, 5D BIM enables more accurate cost forecasting, allowing stakeholders to make informed decisions and avoid budgetary surprises.
- Better Cost Control: With real-time cost tracking and monitoring, 5D BIM enables project teams to identify cost overruns or deviations early on and implement corrective measures, ensuring effective cost control.
- Value Engineering: 5D BIM empowers stakeholders to evaluate the cost implications of design alternatives, enabling value engineering and optimizing operational and construction costs without sacrificing functionality or quality.
- Improved Stakeholder Communication: 5D BIM provides a common platform for stakeholders to discuss and understand cost-related decisions, facilitating transparent and effective communication among project team members.
- Enhanced Project Insight: 5D BIM aids in identifying potential cost risks and opportunities, allowing stakeholders to explore alternatives and make informed choices that align with project goals and budget constraints.
Overall, 5D BIM plays a crucial role in efficient cost management, allowing construction professionals to optimize resources, improve project profitability, and deliver successful projects within budgetary constraints.
Integration of Cost Estimation in 5D BIM
Cost estimation is a vital aspect of construction projects, and its integration into 5D BIM brings numerous benefits to the project lifecycle. Let’s explore the role of cost estimation, how it is incorporated into 5D BIM models, and the advantages of cost integration:
Role of Cost Estimation in Construction Projects
Cost estimation plays a crucial role in ensuring the financial success of construction projects. It involves predicting and calculating the expenses associated with various elements, activities, and resources involved in the project. Accurate cost estimation allows project stakeholders to make informed decisions, establish realistic budgets, and monitor project costs effectively.
Incorporating Cost Information in 5D BIM Models
5D BIM enables the integration of cost information into the digital model, providing a comprehensive view of both the physical and financial aspects of the project. Here’s how cost information is incorporated into 5D BIM models:
- Associating Cost Data: Cost estimation data, such as material prices, labor rates, and equipment costs, is associated with the relevant building elements, components, or activities in the 3D BIM model.
- Quantity Takeoffs: Quantity takeoffs are performed to extract the required quantities of materials and resources from the 3D model. This information is then used to calculate the associated costs.
- Cost Parameters: Parameters such as overheads, profit margins, and contingency allowances can be included in the cost estimation process, allowing for a more accurate representation of the project’s financial aspects.
- Cost Tracking: As the project progresses, 5D BIM enables stakeholders to track costs in real-time, incorporating changes in design, materials, or schedules and providing up-to-date cost information.
Benefits of Cost Integration in 5D BIM
The integration of cost estimation in 5D BIM brings numerous benefits to construction projects:
- Accurate Budgeting: Cost integration in 5D BIM ensures more accurate budgeting by considering all cost elements associated with different building components and project activities.
- Early Cost Analysis: Cost information from the early stages of the project allows stakeholders to analyze the financial impact of design decisions and make informed choices that align with the project’s budgetary constraints.
- Improved Cost Control: With real-time cost tracking and monitoring, 5D BIM provides better cost control by identifying cost overruns or deviations early on, enabling timely corrective actions.
- Value Engineering: By evaluating the cost implications of design alternatives, 5D BIM facilitates value engineering, allowing stakeholders to optimize costs without compromising functionality or quality.
- Enhanced Decision-making: Cost integration in 5D BIM enables stakeholders to consider cost-related factors alongside other project parameters, leading to more informed and data-driven decision-making.
By incorporating cost estimation into the 5D BIM model, construction professionals gain valuable insights into the financial aspects of the project. This information empowers them to optimize resources, control costs, and achieve successful project outcomes within the desired budget constraints.
5D in BIM refers to the addition of cost and schedule information to the 3D model. This allows for better project management and decision-making throughout the construction process.
Read more: How Do I Fix 5D Error On Whirlpool Washer
Case Studies
To understand the real-world impact and benefits of 5D BIM, let’s explore some examples of successful implementations where organizations have utilized this technology for cost estimation:
Example 1: St. Joseph’s Hospital Expansion Project
In this project, a major hospital expansion was undertaken, requiring precise cost estimation and efficient budget management. The project team utilized 5D BIM to integrate cost data into the model, allowing for accurate quantity takeoffs and cost estimation at each stage of the project. The 5D BIM model enabled stakeholders to visualize the cost implications of design decisions, facilitating value engineering and optimizing operational costs. As a result, the project was completed within the allocated budget, and unnecessary expenses were minimized, leading to significant cost savings.
Example 2: High-rise Residential Tower Construction
A high-rise residential tower construction project relied on 5D BIM for effective cost estimation. The project team integrated cost data into the 3D model, providing a comprehensive understanding of the financial aspects of the project. By continuously tracking and monitoring costs in real-time, stakeholders were able to identify potential cost overruns and implement corrective measures promptly. The ability to visualize the impact of design changes on the project budget helped stakeholders make informed decisions, resulting in improved cost control and the successful completion of the project within the predetermined budget.
Example 3: Infrastructure Development Project
An infrastructure development project utilized 5D BIM for cost estimation to ensure cost-effective construction and minimize budgetary risks. The integration of cost estimation into the BIM model allowed for accurate quantity takeoffs and cost breakdowns, providing stakeholders with a clear understanding of the project’s financial implications. By using the 5D BIM model, the project team was able to identify potential cost-saving opportunities, optimize resource allocation, and better manage project expenses. As a result, the project was completed within budget, and unforeseen cost surprises were minimized, leading to overall project success.
These case studies highlight how 5D BIM technology can significantly enhance the cost estimation process in construction projects. By integrating cost data into the BIM model, stakeholders can make informed decisions, optimize resources, and achieve cost-effective outcomes.
Challenges and Limitations of 5D BIM
While 5D BIM offers numerous advantages in terms of cost estimation and project management, there are also challenges and limitations that organizations need to consider. Let’s explore some of the potential obstacles and limitations of implementing and using 5D BIM:
Potential Obstacles in Implementing 5D BIM
- Data Availability: One of the key challenges is the availability and accuracy of the data required for cost estimation. Gathering and inputting the necessary data into the 5D BIM model can be time-consuming and may require collaboration among different stakeholders.
- Complexity of Cost Estimation: Cost estimation in construction projects is inherently complex, involving a multitude of variables and factors. Accurately capturing and integrating all cost elements into the 5D model can be challenging and requires expertise in both BIM and cost estimation.
- Collaboration and Communication: Successful implementation of 5D BIM relies on effective collaboration and communication among the project team members. Adequate training and clear communication channels are necessary to ensure all stakeholders are aligned and working towards a common goal.
- Cost Estimation Methodology: Different organizations may follow different cost estimation methodologies, which may not align with the capabilities of the 5D BIM software. Adjustments and adaptations may be required to integrate the organization’s preferred methods into the system.
Limitations and Considerations in Using 5D BIM
- Data Accuracy: The accuracy of the cost estimation heavily relies on the quality and accuracy of the data incorporated into the 5D BIM model. Inaccurate or incomplete data can lead to erroneous cost estimates, impacting the overall project budget.
- Time and Effort: Implementing and utilizing 5D BIM requires a significant investment in time and effort. Proper training, familiarization, and integration with existing workflows are crucial to maximize the benefits of using 5D BIM for cost estimation.
- Software Limitations: Not all 5D BIM software may have the same capabilities or features. It is important to select a software that aligns with the organization’s specific needs and requirements, considering factors such as data integration, reporting capabilities, and collaboration features.
- Cost Estimation Expertise: Successful implementation of 5D BIM for cost estimation requires expertise in both BIM and cost estimation methodologies. Organizations need to invest in training and development to ensure their teams have the necessary skills and knowledge.
Despite these challenges and limitations, 5D BIM remains a valuable tool in cost estimation and project management. By understanding and addressing these obstacles, organizations can leverage the power of 5D BIM to improve cost control, optimize resource allocation, and achieve successful project outcomes.
Future Trends
The field of Building Information Modeling (BIM) is constantly evolving, and future trends are expected to further enhance the capabilities and benefits of 5D BIM. Here are some trends to watch out for:
- Integration with Artificial Intelligence (AI): The integration of AI algorithms with 5D BIM has the potential to automate and optimize cost estimation processes. AI can analyze historical data, identify patterns, and make accurate cost predictions, saving time and improving accuracy.
- Cloud-Based Collaboration: Cloud technology allows project teams to collaborate and access the 5D BIM model from anywhere, facilitating better communication and streamlining project coordination. Real-time updates and data synchronization across multiple platforms will become more seamless.
- Data Analytics and Visualization: Advanced data analytics and visualization tools will provide deeper insights into cost trends, enabling stakeholders to make more informed decisions. Interactive dashboards and reports will enhance the visualization of cost data and facilitate better cost control.
- Mobile Applications: The development of mobile applications specific to 5D BIM will enable stakeholders to access and interact with the 5D model on their mobile devices, enhancing collaboration, decision-making, and on-site cost tracking.
- Emergence of 6D and 7D BIM: As the BIM ecosystem continues to expand, additional dimensions such as sustainability (6D BIM) and facility management (7D BIM) will be integrated, further improving the lifecycle management of buildings.
Conclusion
5D BIM has emerged as a vital tool in construction projects, enabling stakeholders to integrate cost estimation into the virtual building model. By incorporating cost information, 5D BIM enhances cost control, facilitates informed decision-making, and optimizes resource allocation. The benefits of 5D BIM include accurate budgeting, improved cost management, value engineering opportunities, and enhanced stakeholder communication.
However, organizations need to be mindful of the challenges and limitations associated with implementing and using 5D BIM. Overcoming obstacles such as data availability, complexity, and collaboration can ensure successful adoption and utilization. As future trends in BIM continue to evolve, integrating technologies such as AI, cloud-based collaboration, and mobile applications will further enhance the capabilities and benefits of 5D BIM.
In conclusion, 5D BIM holds enormous potential to transform the construction industry by integrating cost estimation with the virtual building model. The effective utilization of 5D BIM can empower organizations to achieve cost-effective outcomes, improve project profitability, and deliver successful projects within budgetary constraints.
Frequently Asked Questions about What Is 5D In BIM?
Was this page helpful?
At Storables.com, we guarantee accurate and reliable information. Our content, validated by Expert Board Contributors, is crafted following stringent Editorial Policies. We're committed to providing you with well-researched, expert-backed insights for all your informational needs.


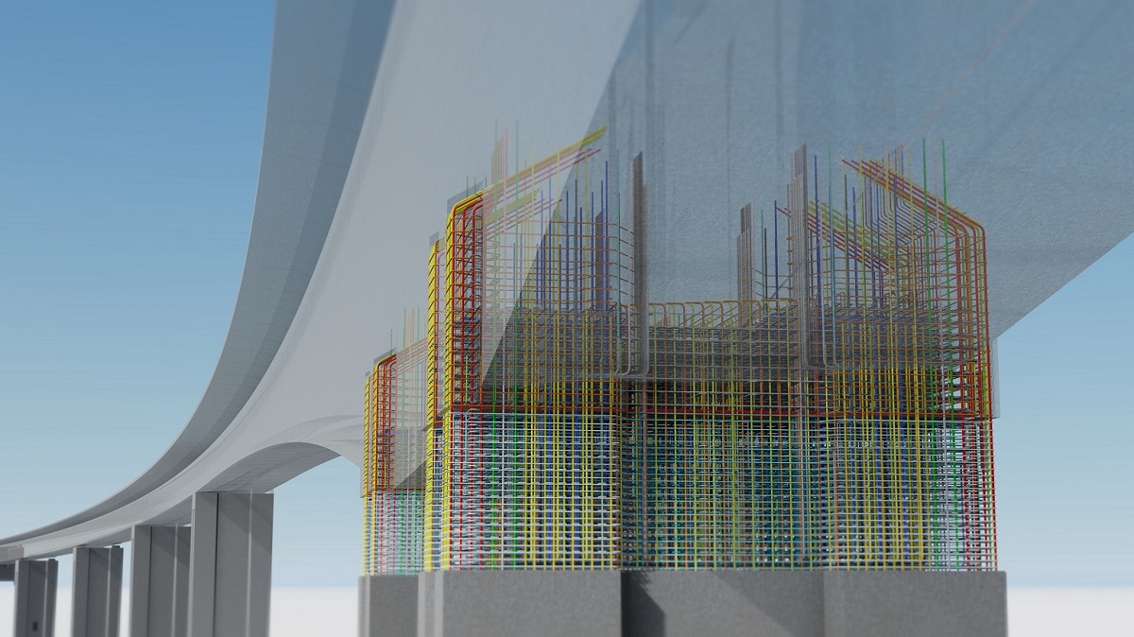
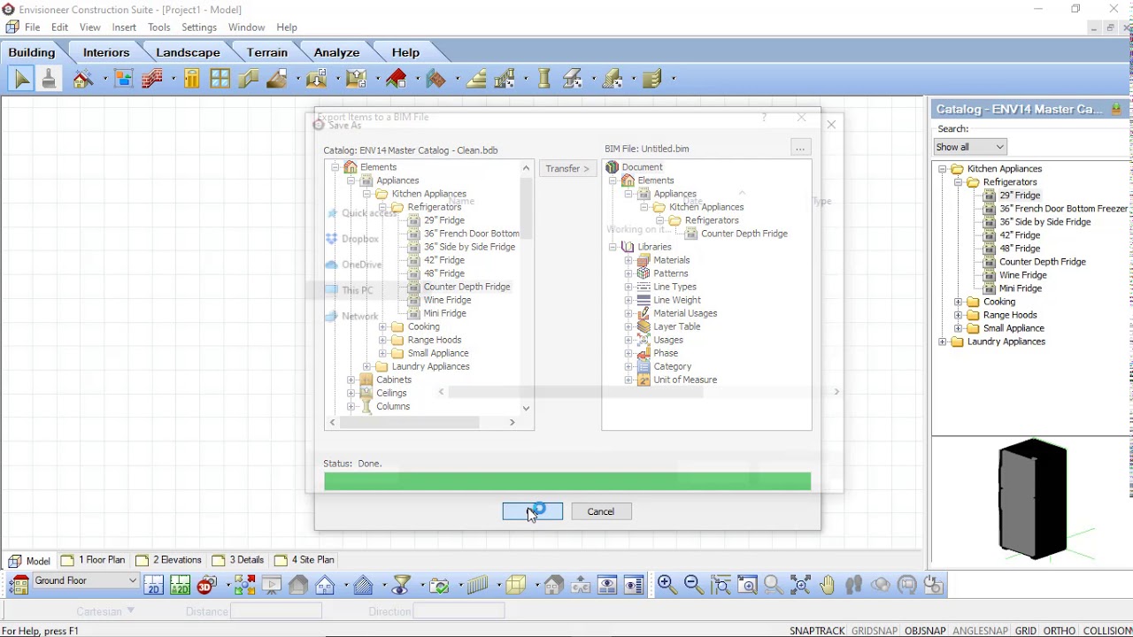
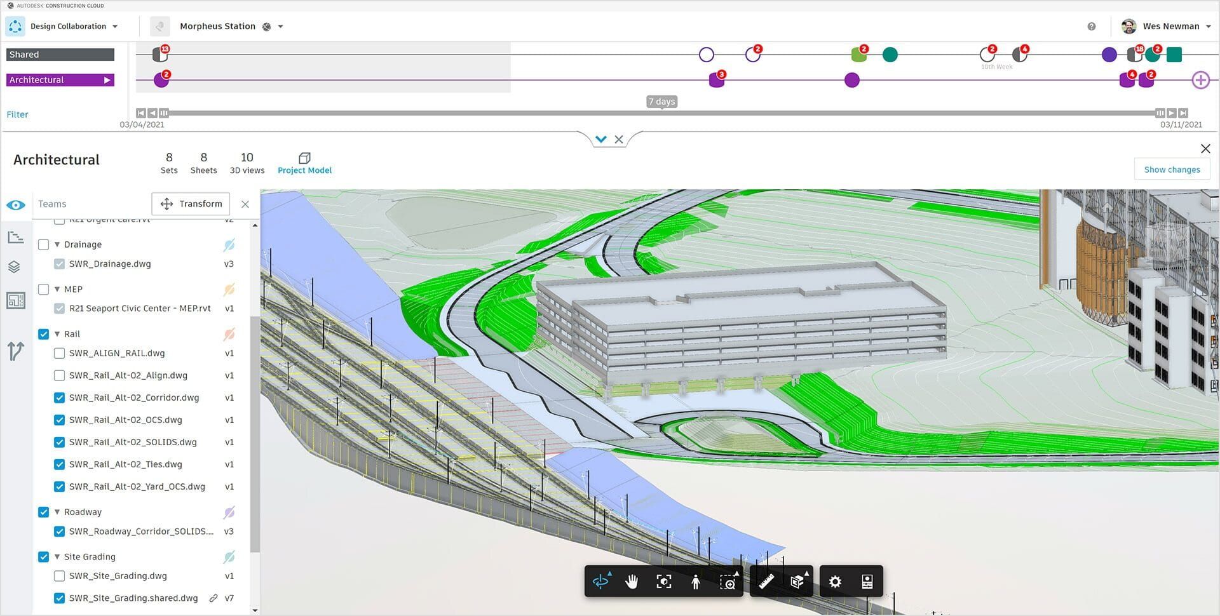
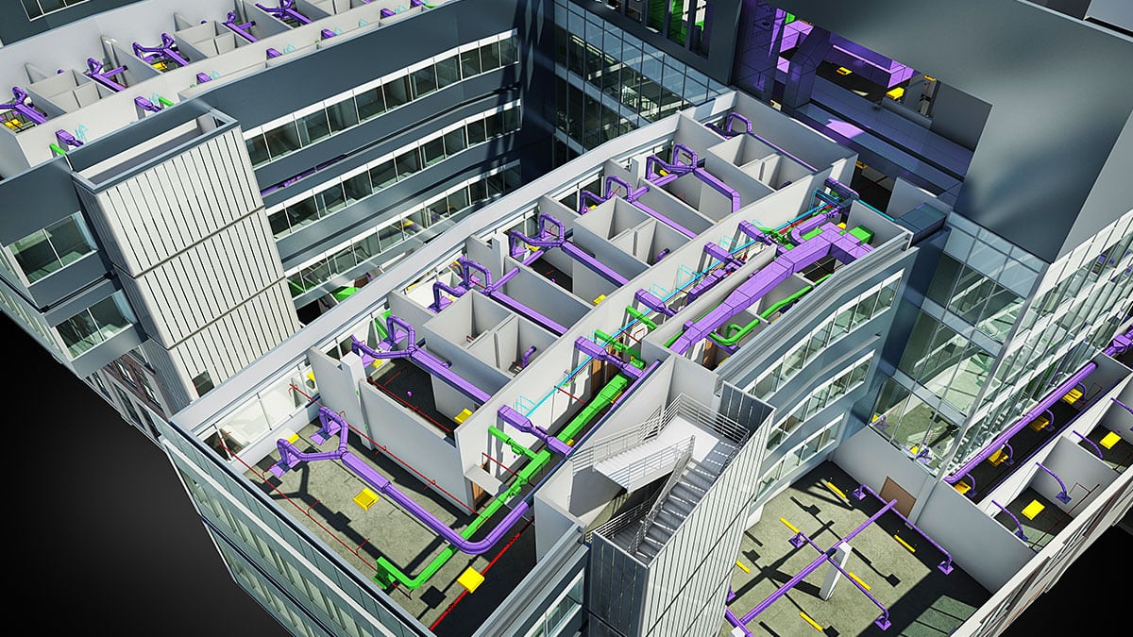

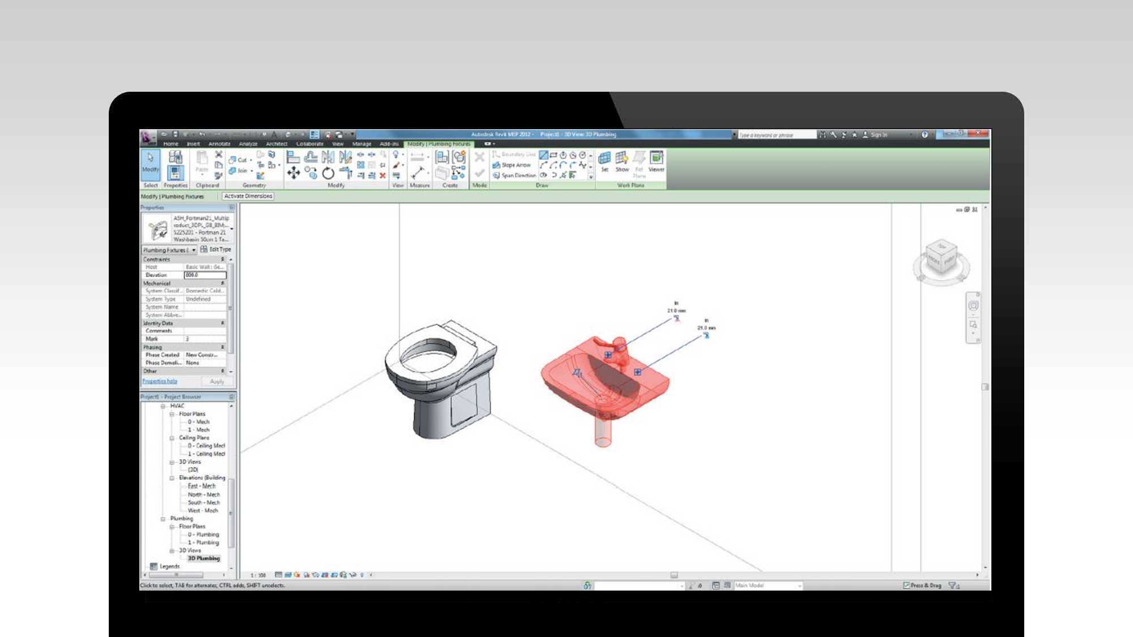

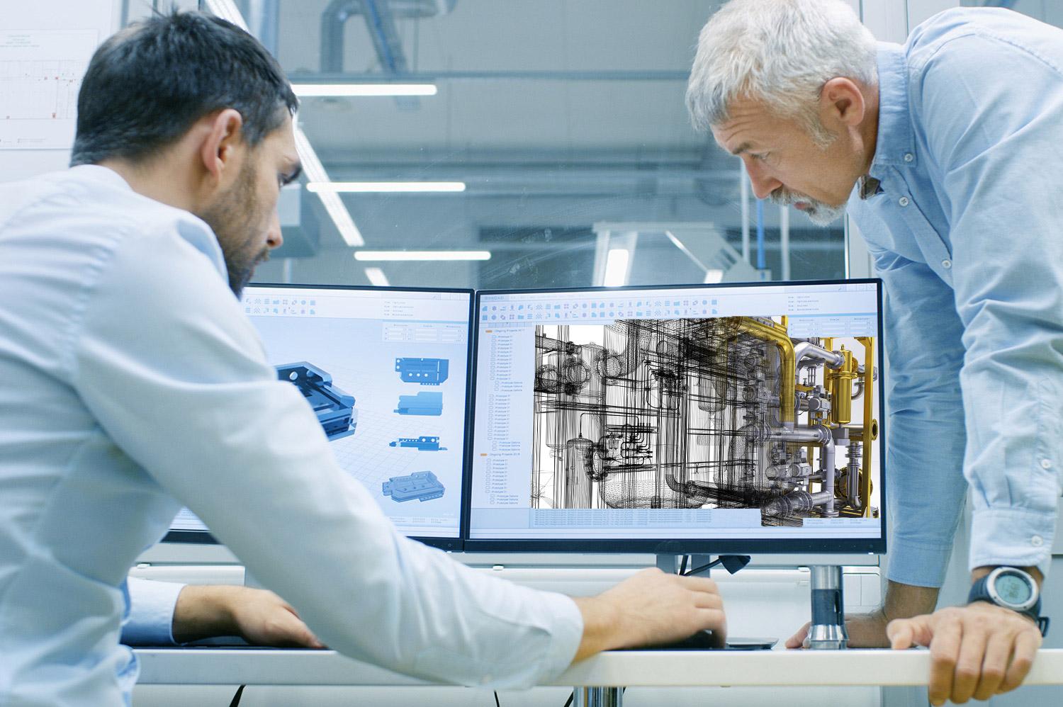
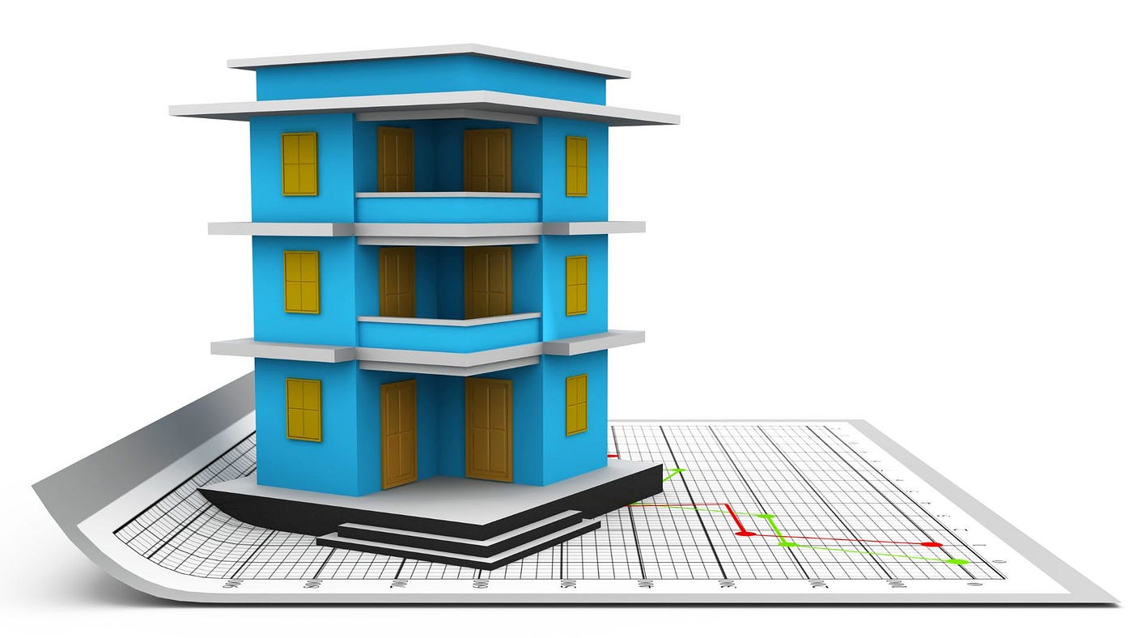
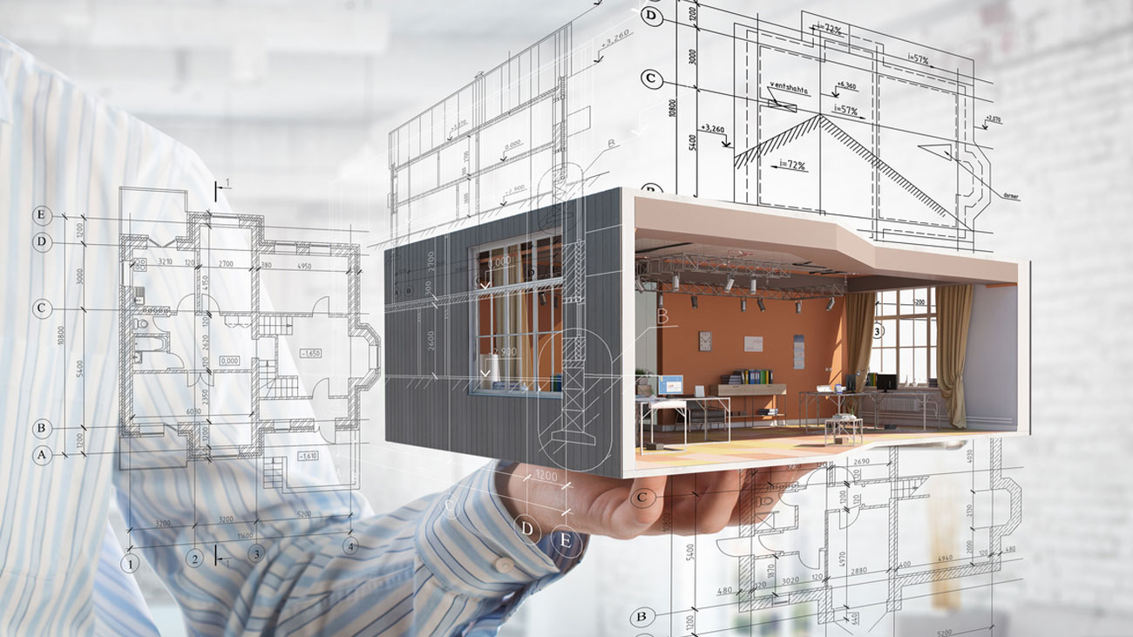
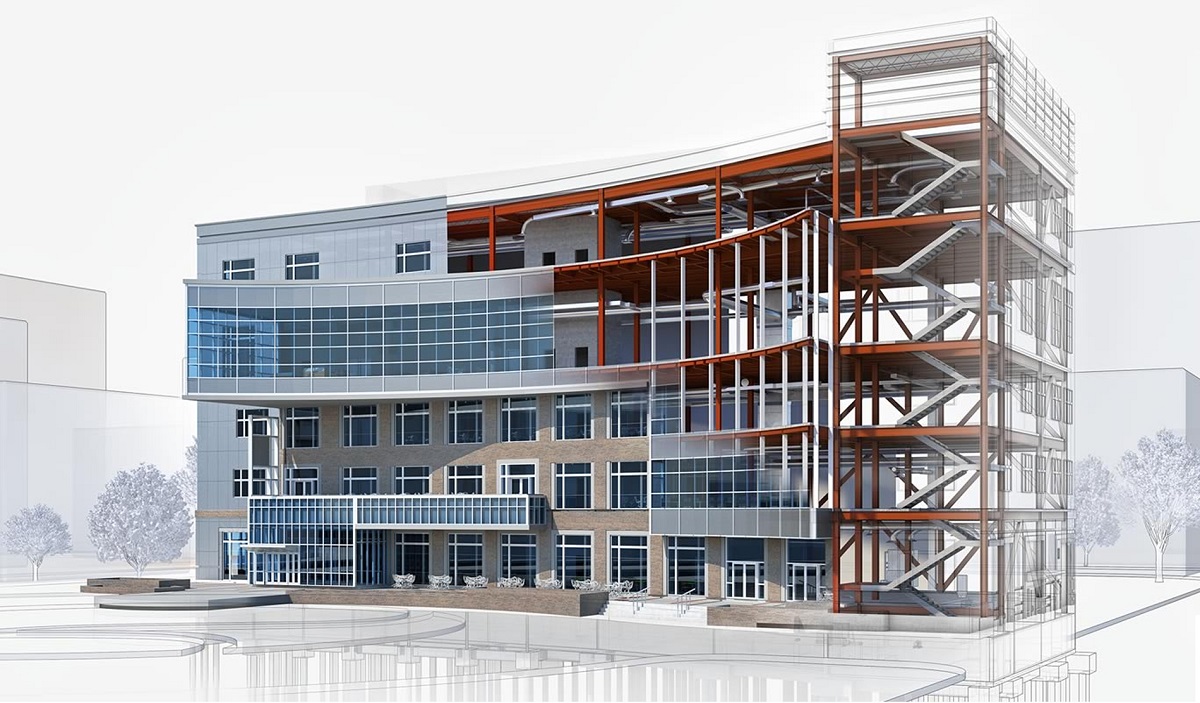
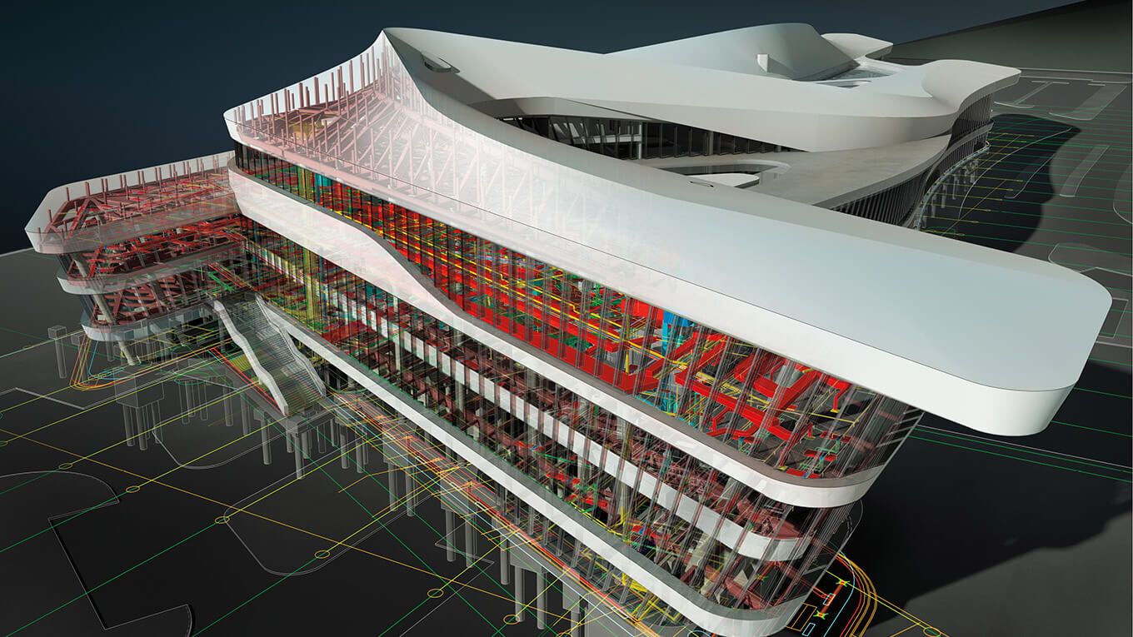

0 thoughts on “What Is 5D In BIM?”