Home>diy>Building & Construction>What Is The Process Of Building A Home
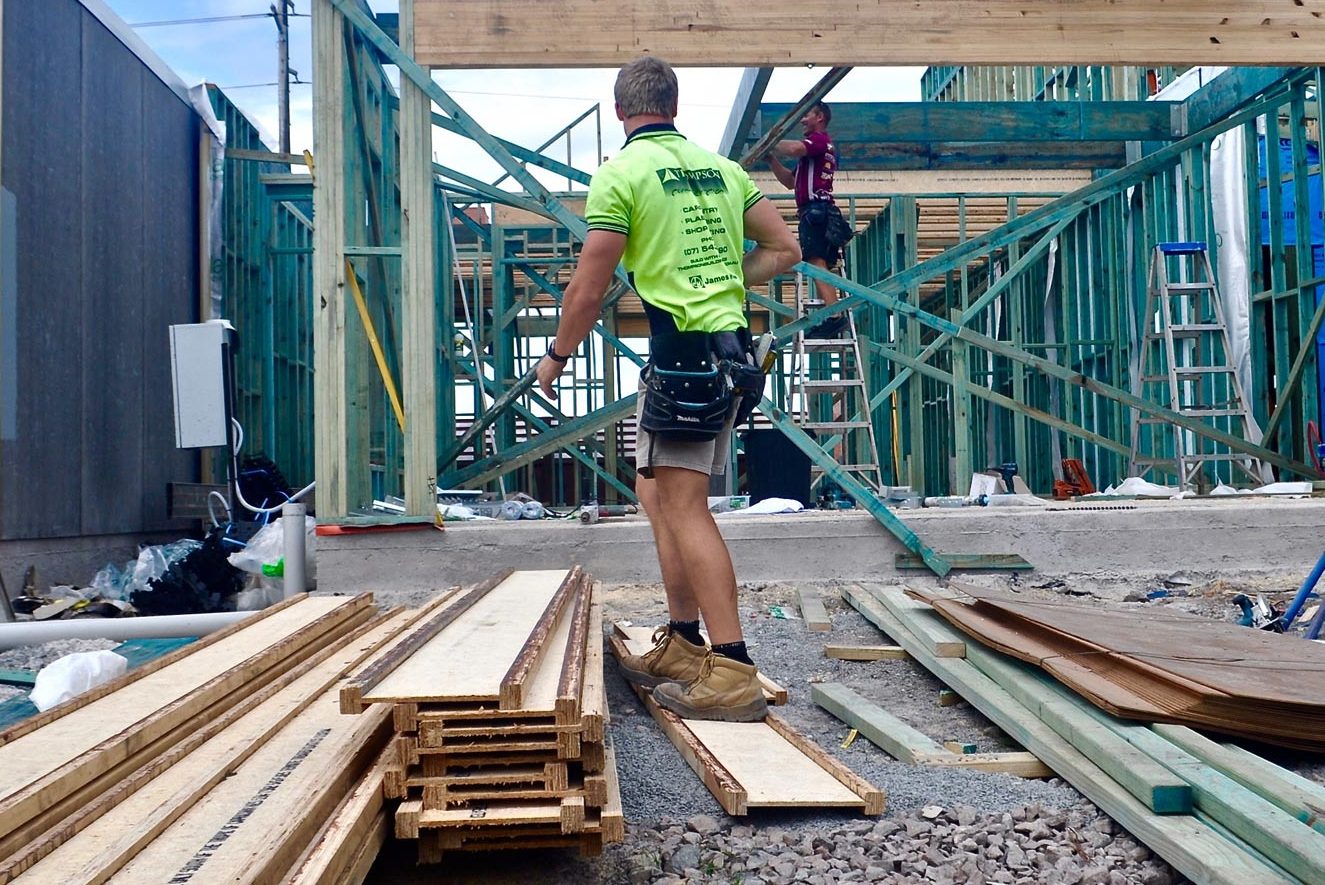

Building & Construction
What Is The Process Of Building A Home
Modified: September 1, 2024
Learn about the step-by-step process of building a home with our comprehensive guide. From planning to construction, discover how to create your dream home with our building-construction expertise.
(Many of the links in this article redirect to a specific reviewed product. Your purchase of these products through affiliate links helps to generate commission for Storables.com, at no extra cost. Learn more)
Introduction
Welcome to the exciting world of building construction! Whether you are considering building your dream home or simply interested in understanding the process, this article will provide you with a comprehensive overview of the steps involved in constructing a home from start to finish.
Building a home is a complex and rewarding endeavor that requires careful planning, organization, and expert knowledge. From selecting a suitable location to finalizing the finishing touches, each stage of the construction process plays a crucial role in ensuring the creation of a safe, durable, and aesthetically pleasing structure.
Throughout this article, we will walk you through each step of the process, highlighting the key considerations and tasks involved. By gaining a deeper understanding of what goes into building a home, you will be better equipped to make informed decisions and work effectively with professionals such as architects, contractors, and designers.
Now, let’s dive into the fascinating journey of building a home!
Key Takeaways:
- Building a home involves careful planning, collaboration with professionals, and attention to detail at every stage, from finding the perfect location to adding the final touches.
- The construction process encompasses site selection, design, infrastructure development, interior and exterior finishes, and landscaping, culminating in the fulfillment of a unique and personalized living space.
Finding a Suitable Location
The first step in building a home is finding a suitable location that meets your needs and preferences. Location is one of the most important factors to consider as it can determine the value, accessibility, and overall livability of your future home.
Before starting the search, it’s essential to define your criteria for the ideal location. Consider factors such as proximity to schools, workplaces, amenities, and recreational facilities. Think about the neighborhood’s safety, the quality of schools, and the availability of public transportation.
Once you have a clear understanding of your requirements, you can begin exploring different locations. Consult with real estate agents or conduct online research to identify areas that align with your preferences. Visit potential sites and evaluate factors such as the topography, soil conditions, and availability of utilities.
Another crucial aspect to consider is the zoning regulations and building codes in the area. Different regions have specific requirements and restrictions on building design, height, setbacks, and land use. Ensure that your desired location is compatible with your vision for your future home.
Furthermore, it’s important to assess the potential for future growth and development in the area. Consider the availability of amenities, infrastructure projects, and the long-term value and appreciation of the property.
Once you have identified a location that meets your criteria, consult with a surveyor and conduct soil tests to ensure the site is suitable for construction. This will help identify any potential challenges or additional costs that may arise during the building process.
Once you have chosen the perfect location for your dream home, you can move on to the next phase: designing and planning.
Designing and Planning
Designing and planning are crucial stages in the home construction process. This is where you bring your vision to life and create a blueprint for your future home. Working with an architect or a designer, you will collaborate to develop a design that not only meets your aesthetic preferences but also fulfills your functional needs.
During the design phase, you will discuss the layout, style, and overall concept of your home. Consider factors such as the number of bedrooms and bathrooms, the size of the kitchen and common areas, and any specific features or amenities you desire.
The architect or designer will create detailed floor plans and elevations that are compliant with building codes and regulations. They will also create 3D renderings or visualizations to help you visualize the final product.
Once the design is finalized, the next step is to develop a detailed construction plan. This plan includes the materials to be used, the timeline for each phase of construction, and the estimated budget.
At this stage, it’s crucial to seek professional advice from a contractor or construction manager to ensure the practicality and feasibility of the design. They will evaluate the construction plan and provide input on any necessary modifications or cost-saving measures.
In addition to the design and construction plan, you will also need to consider acquiring all necessary permits and approvals. This includes obtaining building permits, environmental permits, and any other approvals required by local authorities.
Collaboration and communication with your architect, designer, and contractor are key during the designing and planning phase. Regular meetings and consultations will help ensure that the final design aligns with your vision and meets all legal and practical requirements.
Once the design and planning are complete, you can move forward to the exciting phase of obtaining permits and approvals.
Obtaining Permits and Approvals
Before you can commence construction on your new home, it is essential to obtain the necessary permits and approvals from the relevant authorities. These permits ensure that your construction project complies with local building codes, zoning regulations, and safety standards.
The specific permits and approvals required may vary depending on your location and the scope of your project. Common permits include building permits, electrical permits, plumbing permits, and mechanical permits. You may also need to obtain approvals from homeowners’ associations or architectural review boards if applicable.
To begin the process, you will need to submit detailed construction plans, specifications, and supporting documents to the local building department or planning commission. These documents outline the size, layout, materials, and structural details of your home.
Once your application is submitted, it will undergo a review process by building inspectors, zoning officers, and other relevant professionals. They will ensure that your plans comply with all regulations and address any potential safety concerns.
During the review process, you may be asked to make modifications or provide additional information. It’s important to respond promptly to any requests and work closely with the authorities to address any concerns they may have.
Once your plans are approved and the permits are granted, you will receive a permit package outlining the conditions and requirements for the construction process. It is crucial to understand and adhere to these requirements as failure to do so can result in delays, fines, or even stop-work orders.
Remember that obtaining permits and approvals is not just a legal requirement, but it also ensures the safety of your home and the well-being of its occupants. Building inspectors will conduct inspections throughout the construction process to ensure compliance with the approved plans and local regulations.
Keep in mind that the time and cost associated with obtaining permits and approvals may vary. It’s important to factor in this process when establishing your project timeline and budget.
Once you have obtained all the necessary permits and approvals, you are ready to move on to the next phase: clearing and preparing the land.
Clearing and Preparing the Land
Before construction can begin, the land must be properly cleared and prepared. This stage involves the removal of any existing structures, vegetation, and obstacles that could hinder the construction process.
The first step in clearing the land is to conduct a thorough survey to identify the boundary lines and assess the topography of the site. This information will help determine the placement of the home and any additional structures such as a driveway or landscaping features.
If there are existing structures on the property, such as old buildings or trees, they will need to be demolished and removed. This task may require the expertise of demolition contractors who can safely and efficiently remove the structures without causing damage to the surrounding area.
Next, any vegetation, including trees, shrubs, and other plants, will be cleared from the construction site. This may involve tree removal services and the clearing of underbrush. It’s important to consult with a professional arborist or landscaper to ensure the proper removal of vegetation while minimizing environmental impact.
Once the land is cleared, the site will be graded to create a level and stable foundation for the construction. This involves removing excess soil, filling in low areas, and compacting the ground to prevent shifting and settling.
The site will also need to be properly prepared for utilities such as water, electricity, and sewer connections. This may involve trenching and installation of utility lines. It’s important to work with utility companies and contractors to ensure that all necessary connections are made correctly and in compliance with local regulations.
In addition to clearing and preparing the land, it’s essential to consider erosion control measures. This may include the installation of retaining walls, erosion control blankets, or other methods to prevent soil erosion and maintain the stability of the site.
Clearing and preparing the land is an important step in the construction process as it sets the foundation for the rest of the project. It’s crucial to work with experienced professionals and adhere to local regulations to ensure a smooth and successful land preparation phase.
With the land prepared, you can now move on to the next stage: foundation and site utilities.
Foundation and Site Utilities
The foundation of your home is one of the most critical elements of the construction process. It provides stability, support, and a solid base for your home to withstand the test of time. The foundation is typically constructed using concrete, which is poured into forms to create a sturdy platform for the structure.
The foundation process begins with the excavation of the prepared land. This involves digging trenches or creating footings in accordance with the architectural plans and local building codes. The depth and design of the foundation will depend on factors such as soil conditions, climate, and the size of your home.
Once the trenches or footings are excavated, a layer of gravel or crushed stone is laid to provide drainage and prevent water accumulation. This step helps protect the foundation from moisture-related damage.
Next, rebar or reinforced steel is placed within the trenches or footings to provide structural strength. This reinforcement helps distribute the weight of the home evenly and increases the foundation’s durability.
The concrete is then poured into the forms, filling the trenches or footings and covering the rebar. The concrete is left to cure and harden, which typically takes several days, depending on the weather conditions.
While the foundation is being constructed, site utilities are installed to provide essential services to your home. This includes the installation of water, sewer, and electrical connections.
Water lines are laid to supply clean water to your home, while sewer lines are installed to carry waste and wastewater away from the property. It’s important to work closely with utility companies and contractors to ensure proper placement and connections.
In addition to water and sewer, electrical lines and conduit are installed to provide electricity to the home. This involves working with electricians to plan the layout of outlets, switches, and electrical panels in accordance with building codes and safety standards.
Once the foundation is cured and the site utilities are installed, the construction of your home can progress to the next stage: framing and structural work.
Stay tuned for the next installment of our comprehensive guide to building a home!
Framing and Structural Work
Once the foundation and site utilities are in place, the construction of your home moves into the stage of framing and structural work. This phase involves the creation of the skeletal framework that will support the walls, roof, and other components of your home.
The framing process begins with the installation of the structural elements, including beams, columns, and load-bearing walls. These elements help distribute the weight of the structure and provide stability and support.
Next, the walls of your home are framed. This involves assembling the wooden or steel studs, which form the framework for the interior and exterior walls. Window and door openings are also created during this stage.
Roof framing comes next, where the trusses or rafters are installed to create the structure that will support the roof. The design and style of the roof, such as gable, hip, or flat, will depend on your architectural plans and personal preferences.
Once the framing is complete, the construction team will install sheathing on the exterior walls and roof. Sheathing provides additional structural support and acts as a base for the siding and roofing materials.
This is also the stage where important components such as windows and exterior doors are installed. Proper installation ensures proper insulation, energy efficiency, and security for your home.
In addition to the framing and structural work, this phase often involves the installation of systems such as HVAC (Heating, Ventilation, and Air Conditioning), plumbing, and electrical wiring. These systems are integrated into the framework of your home, ensuring seamless functionality and comfort once the construction is complete.
Framing and structural work require a high level of precision and expertise to ensure that the structure is sturdy, safe, and built according to the architectural plans. It is important to work with experienced contractors and professionals who understand the intricacies of framing and structural engineering.
Once the framing is complete, the construction of your home moves into the next stage: the installation of electrical and plumbing systems.
Stay tuned for the next installment of our series on building a home!
Installing Electrical and Plumbing Systems
With the framing and structural work complete, it’s time to focus on the installation of electrical and plumbing systems in your home. These systems are essential for providing electricity, heating, cooling, and water supply throughout your house.
The installation of electrical and plumbing systems requires the expertise of licensed professionals, such as electricians and plumbers, who are knowledgeable about local building codes and safety regulations.
Electrical installation begins with running the necessary wiring throughout the framework of your home. This includes wiring for outlets, switches, lighting fixtures, and appliances. Electricians will carefully plan the placement of electrical components and install them accordingly.
Breaker panels or electrical cabinets are installed to control the distribution of electricity to different areas of your home. These panels house circuit breakers that protect your electrical system against overloads and electrical faults.
Once the electrical wiring is in place, outlets, switches, and light fixtures are installed. These components are essential for providing power to your appliances, lighting up your home, and controlling the flow of electricity to different areas.
Next, the plumbing system is installed. Plumbers will run pipes to deliver clean water to your faucets, showers, toilets, and appliances. Drainage pipes are also installed to remove wastewater from your home.
Plumbers will connect your plumbing system to the main water supply line and sewer or septic system, ensuring that your home has a reliable and efficient water supply and waste disposal system.
During the installation process, it’s important to consider energy-efficient options and water-saving fixtures. This can help reduce your environmental impact and save on utility bills.
Once the electrical and plumbing systems are installed, they will undergo thorough inspections to ensure compliance with local codes and regulations. Inspectors will check for proper wiring, appropriate pipe sizes, adequate ventilation, and safety measures.
Proper installation of electrical and plumbing systems is critical for the functionality and safety of your home. It’s crucial to work with licensed professionals and communicate your needs and preferences to ensure that your electrical and plumbing systems meet your requirements.
With the electrical and plumbing systems in place, the construction of your home moves on to the next stage: insulation and drywall installation.
Stay tuned for the next installment of our comprehensive guide to building a home!
Tip: Start by finding a reputable architect and builder, then create a detailed plan and budget. Obtain necessary permits and choose quality materials for a successful home building process.
Insulation and Drywall
Insulation and drywall installation are crucial steps in the construction process that help provide comfort, energy efficiency, and a finished look to your home’s interior walls.
Insulation is installed to control the thermal transfer between the interior and exterior of your home. It helps keep your home warm in the winter and cool in the summer, reducing the need for excessive heating and cooling. Insulation also plays a role in soundproofing, keeping unwanted noises from entering your living spaces.
The type and amount of insulation required will depend on various factors such as climate, local building codes, and energy efficiency goals. Common insulation materials include fiberglass batts, blown-in cellulose, and spray foam insulation. These materials are installed in the walls, floors, and ceilings, providing a barrier against heat loss or gain.
During the insulation process, it’s essential to pay attention to areas such as attics, crawl spaces, and exterior walls, as these are typically the areas where a significant amount of energy loss occurs. Properly installed insulation helps reduce energy consumption and lowers your utility bills.
Once the insulation is in place, drywall installation begins. Drywall, also known as gypsum board or plasterboard, is used as the primary material for interior wall and ceiling surfaces. It provides a smooth and durable finish that can be painted or adorned with wallpaper or other decorative treatments.
Drywall panels are attached to the framing using screws or nails. The joints between the panels are then sealed with joint compound and covered with drywall tape to create a seamless surface. Skilled drywall installers ensure proper installation, minimizing cracks or imperfections on the finished walls.
After the drywall is installed, it undergoes a process called mudding and sanding. This involves applying layers of joint compound to the joints and screw holes and then sanding them down to create a smooth and even texture.
At this stage, it’s crucial to consult with an interior designer or architect to plan the placement of electrical outlets, light fixtures, and any other wall-mounted fixtures that you may need.
Once the drywall is properly prepared, it is ready for painting or other decorative finishes. This allows you to personalize your home’s interior with your chosen color palette or design style.
The insulation and drywall installation stages are significant milestones in your home’s construction. They contribute to the overall comfort, energy efficiency, and visual appeal of your living spaces.
With insulation and drywall complete, your home is now ready for the next stage: interior and exterior finishes.
Stay tuned for the next installment of our series on building a home!
Interior and Exterior Finishes
The interior and exterior finishes of your home add the final touches that enhance its aesthetic appeal and create a comfortable living environment. This stage of the construction process involves selecting and installing materials, textures, and finishes that align with your vision and personal style.
Interior finishes encompass a wide range of elements such as flooring, wall coverings, molding, and trim. Here are some key aspects to consider:
- Flooring: Choose from options such as hardwood, carpet, tile, laminate, or vinyl to create the desired look and feel in each room. Consider factors such as durability, maintenance, and aesthetic appeal.
- Wall coverings: Paint, wallpaper, or decorative paneling can transform your interior walls. Select colors and patterns that reflect your style and complement the overall design scheme of your home.
- Molding and trim: Baseboards, crown molding, and door casings add a polished and finished look to your home. Consider the style and material of these elements to create a cohesive design throughout your living spaces.
- Cabinetry and countertops: Select high-quality materials for your kitchen and bathroom cabinets, as well as durable and visually appealing countertops. Consider factors such as functionality, storage needs, and ease of maintenance.
- Light fixtures: Choose light fixtures that blend with your desired aesthetic while providing adequate lighting for each room. Consider the placement of recessed lights, pendant lights, chandeliers, and other fixtures based on the room’s purpose and atmosphere.
Exterior finishes are equally important and contribute to the overall curb appeal and durability of your home. Consider the following elements:
- Siding: Select the appropriate siding material that suits your design preferences and climate. Options include vinyl, wood, fiber cement, and stucco. Analyze factors such as durability, maintenance, and resistance to weather conditions.
- Exterior paint: Choose a color scheme that complements the architectural style of your home and integrates well with the surrounding environment. Ensure that the paint is formulated for exterior use and offers long-term protection against weathering.
- Roofing: Select a roofing material that aligns with your budget, architectural style, and durability requirements. Options include asphalt shingles, metal, tile, or slate. Consider factors such as longevity, maintenance, and energy efficiency.
- Windows and doors: Install energy-efficient windows and doors that provide insulation while enhancing the aesthetics of your home. Consider the material, style, and functionality of these elements to achieve a cohesive and attractive exterior appearance.
- Landscaping: Enhance the curb appeal of your home by designing a well-landscaped yard. Incorporate elements such as plants, trees, walkways, and outdoor lighting to create an inviting and visually appealing exterior.
During the interior and exterior finishing stage, it’s essential to work closely with your contractor, interior designer, or architect to ensure that the selected finishes align with your vision and budget. Regular inspections and clear communication will help address any concerns, make adjustments, and ensure that the overall design and quality meet your expectations.
With the interior and exterior finishes complete, your new home is almost ready for occupancy. The next stage involves flooring, trim, and painting, which will add the final touches to your living spaces.
Stay tuned for the next installment in our series on building a home!
Flooring, Trim, and Painting
Flooring, trim, and painting are the final steps in bringing your home to life. These finishing touches add character, style, and a sense of completion to your living spaces. Let’s explore each of these elements in more detail:
Flooring: The flooring you choose plays a significant role in the overall look and feel of your home. Consider materials like hardwood, laminate, tile, carpet, or vinyl. Each option offers different benefits in terms of durability, maintenance, and aesthetic appeal. Select flooring that suits your personal preferences, lifestyle, and the functionality of each room.
Trim: Trim includes baseboards, crown molding, window and door casings, and other decorative moldings. These elements enhance the visual appeal of your home by providing clean lines and a finished look. Choose trim materials that complement the style of your interior and create a sense of cohesion throughout. Consider the profile, material, and finish of the trim to achieve the desired aesthetic effect.
Painting: Painting is a powerful tool that can dramatically transform the look and atmosphere of your home. Choose colors that reflect your personal style and create the desired ambiance in each room. It’s important to consider factors such as natural light, room size, and the overall color scheme of your home. Whether you opt for vibrant colors or soothing neutrals, ensure that the paint you select is of high quality, durable, and suited for the specific surfaces in your home.
Before applying paint, it’s important to properly prepare the surfaces by patching any imperfections, sanding rough areas, and applying a primer. Once the surfaces are prepared, you can start applying the paint using techniques such as brushing, rolling, or spraying. It’s recommended to work methodically with attention to detail to achieve a professional finish.
During the flooring, trim, and painting stage, it’s important to consider hiring experienced professionals or working with skilled contractors to ensure that the job is done to a high standard. Proper installation and careful attention to detail will ensure that these finishing touches contribute to the overall aesthetic appeal and quality of your home.
With the flooring, trim, and painting complete, your new home is now ready for the final installations. The next stage involves installing fixtures and appliances to bring functionality and convenience to your living spaces.
Stay tuned for the next installment in our series on building a home!
Installing Fixtures and Appliances
The installation of fixtures and appliances is an exciting stage in the construction process as it brings functionality and convenience to your new home. This step involves installing essential items that enhance your daily living experience, such as light fixtures, plumbing fixtures, and kitchen appliances.
Light Fixtures: Install a variety of light fixtures throughout your home to provide adequate illumination and create the desired ambiance. Consider different types of lighting, including overhead fixtures, wall sconces, recessed lights, and decorative pendants. Collaborate with an electrician to ensure proper wiring, correct placement, and appropriate switch controls.
Plumbing Fixtures: Install plumbing fixtures such as faucets, sinks, toilets, showers, and bathtubs. Choose fixtures that match your desired style and meet your functional requirements. Consider factors such as water efficiency, durability, and ease of maintenance. A licensed plumber will ensure proper installation and connection to the plumbing system.
Kitchen Appliances: Coordinate with appliance suppliers or contractors to install kitchen appliances such as refrigerators, ovens, cooktops, dishwashers, and microwaves. Ensure that the appliances are properly positioned, connected to the electrical and plumbing systems, and aligned with the surrounding cabinetry and countertops.
Bathroom Fixtures: Install bathroom fixtures such as vanities, mirrors, shower enclosures, and bathtub surrounds. Consider the style and functionality of these fixtures and ensure they are properly installed and secured.
During the installation of fixtures and appliances, it’s important to follow manufacturer instructions, building codes, and safety regulations. Working with knowledgeable professionals such as electricians, plumbers, and contractors will ensure that the installation is done correctly and in compliance with industry standards.
Additionally, ensure that all fixtures and appliances are fully operational before completion. Test each item to verify proper functionality, including lights, faucets, drains, and appliances. This will help identify any issues that need to be addressed before finalizing the construction process.
The installation of fixtures and appliances brings both functionality and aesthetics to your home. It transforms your living spaces into functional areas that cater to your daily needs and enhance your overall comfort and convenience.
With the fixtures and appliances installed, the construction of your home is almost complete. The final stages involve conducting inspections, obtaining certifications, and adding the finishing touches to the exterior of your home.
Stay tuned for the final installment of our comprehensive guide to building a home!
Final Inspections and Certifications
As your home construction nears completion, it is important to undergo final inspections and obtain the necessary certifications to ensure that your home meets all safety and quality standards. These inspections and certifications are crucial in verifying that your home is built according to local building codes and regulations.
The final inspections typically include a comprehensive review of various aspects of the construction, from structural integrity to electrical and plumbing systems. Here are some key inspections that may be conducted:
- Structural Inspection: This inspection focuses on the overall structural integrity of your home, ensuring that it is built to withstand the desired loads and meet safety standards.
- Electrical Inspection: An electrical inspector will examine the wiring, outlets, switches, and electrical panels to ensure they are properly installed and meet electrical codes.
- Plumbing Inspection: A plumbing inspector will check that the plumbing system is correctly installed with proper drainage, venting, and connections.
- Fire Safety Inspection: This inspection ensures that your home is equipped with the necessary fire safety features, such as smoke detectors, fire alarms, and fire extinguishers.
- Energy Efficiency Inspection: An energy efficiency inspection may be conducted to verify that your home meets specific energy efficiency standards, such as insulation levels and HVAC system efficiency.
Depending on your location and the specific requirements, additional inspections may be necessary. It’s important to check with local building departments to determine the specific inspections and certifications needed for your area.
Once all inspections are successfully completed, you can apply for the necessary certifications and permits. These certifications might include a Certificate of Occupancy (CO), which signifies that your home meets all local codes and is safe for habitation.
Obtaining these certifications and permits is not only a legal requirement, but it also provides peace of mind, ensures the quality of construction, and protects the future resale value of your property.
With the final inspections and certifications complete, you are one step closer to enjoying your new home. The final stages of the construction process involve landscaping and exterior work, which will add the final touches to your property.
Stay tuned for the last installment in our series on building a home!
Read more: How To Build A Home Theater Riser
Landscaping and Exterior Work
Landscaping and exterior work are the final stages in the construction process that give your home its distinct curb appeal and create a welcoming outdoor environment. These elements not only enhance the beauty of your property but also contribute to its functionality, sustainability, and overall value.
Landscape Design: Begin by designing the layout of your outdoor space. Consider factors such as the topography of your property, the climate of your region, and your personal preferences. Elements to incorporate might include grassy areas, gardens, pathways, trees, shrubs, and decorative features like fountains or outdoor seating areas.
Grading and Drainage: Proper grading ensures that the land surrounding your home is leveled or sloped appropriately to direct water away from the foundation and prevent drainage issues. This is an essential step in protecting your home from potential water damage.
Turf and Plant Installation: Install sod or sow grass seed in areas designated for lawns. Choose grass varieties that are suitable for your climate and level of maintenance. Also, plant trees, shrubs, flowers, and other vegetation to create a beautiful and sustainable landscape.
Hardscaping: Hardscaping refers to the non-living elements of your landscape, such as pathways, patios, decks, fences, retaining walls, and outdoor structures. These elements add visual interest and provide functional spaces for relaxation, entertainment, and outdoor activities.
Exterior Finishes: Pay attention to the exterior finishes of your home, such as the application of exterior paint, staining or sealing of wood surfaces, and finishing touches like shutters, trim, and decorative accents. These details enhance the aesthetics of your home and create a cohesive and polished look.
Outdoor Lighting and Irrigation: Install outdoor lighting fixtures to highlight architectural features, provide safety, and extend the enjoyment of your outdoor spaces into the evening. Consider installing an irrigation system to efficiently water your lawn and plants, ensuring their health and vitality.
Sustainable Practices: Incorporate eco-friendly practices into your landscaping, such as choosing native plants that require less water and maintenance, using permeable paving materials to reduce stormwater runoff, and installing rainwater harvesting systems.
Proper planning and collaboration with landscaping professionals, gardeners, or landscape architects can help you create a beautiful and functional outdoor space that complements the style of your home and suits your lifestyle.
With the completion of landscaping and exterior work, your new home is nearly ready for you to move in and enjoy. The final stage of the construction process involves adding the last few finishing touches and conducting any necessary touch-ups or adjustments.
Stay tuned for the last installment in our series on building a home!
Moving In and Final Touches
After months of hard work and anticipation, it’s time to move into your newly constructed home. The final stage of the construction process involves making your new living space feel like home and attending to the finishing touches that will ensure your comfort and satisfaction.
Moving In: Coordinate with movers or gather friends and family to help you transport your belongings to your new home. Take inventory and carefully unpack to ensure that everything is in its proper place.
Cleaning and Final Touches: Before fully settling in, take the time to clean your home thoroughly. Wipe down surfaces, clean floors, and make sure all areas are free of debris. Attend to any last-minute touch-ups, such as patching nail holes, painting, or adjusting fixtures.
Interior Styling: Bring your personal touch to your new home by adding decor and furnishings that reflect your style and personality. Hang artwork on the walls, arrange furniture to create functional and inviting spaces, and add textiles, such as curtains and rugs, to enhance coziness and visual appeal.
Outdoor Living Space: Pay attention to your outdoor living space, such as a patio or deck, by setting up comfortable seating, outdoor dining furniture, and any desired landscaping or garden elements. Personalize this area to make it an enjoyable extension of your home.
Final Inspections and Warranty: It’s important to conduct a final walkthrough of your new home to identify any items that may need to be addressed under the builder’s warranty. Document and report any issues promptly, ensuring that they are resolved to your satisfaction.
Celebrate and Enjoy: Take a moment to celebrate the achievement of building your new home. Invite friends and family to share in this exciting milestone. Embrace the joy of living in a space that has been tailored to your needs and preferences.
Throughout the entire construction process, it’s important to maintain open communication with your contractor or builder. Address any concerns promptly and work together to resolve any outstanding issues before and after moving in.
Remember that building a home is a journey filled with excitement and challenges. By following this comprehensive guide and working closely with professionals in each stage, you can ensure a successful and satisfying construction experience.
Congratulations on your new home! May it bring you years of comfort, joy, and cherished memories.
Conclusion
Building a home is an exhilarating and rewarding process that allows you to create a space that is uniquely yours. From finding the perfect location to adding the final touches, each step of the construction journey involves careful planning, collaboration with professionals, and attention to detail.
Throughout this comprehensive guide, we have explored the key stages of building a home, from site selection and design to the final touches. We have emphasized the importance of working with experienced contractors, architects, and designers to ensure that your vision becomes a reality.
Starting with finding a suitable location, we discussed the significance of considering factors like accessibility, zoning regulations, and future growth potential. We then delved into the design and planning phase, highlighting the importance of collaborating with professionals to create a functional and aesthetically pleasing home.
Obtaining permits and approvals and clearing the land came next, as essential steps in preparing the construction site. We then explored the stages of foundation and site utilities, framing and structural work, and the installation of electrical and plumbing systems, all of which form the core infrastructure of your home.
Insulation and drywall installation were covered, as these elements contribute to energy efficiency, soundproofing, and the overall finish of your home’s interior. We also discussed the crucial stages of flooring, trim, and painting, which add character and style to your living spaces.
Additionally, we explored the installation of fixtures and appliances, the final inspections and certifications to ensure compliance with safety regulations, and the importance of landscaping and exterior work to create stunning curb appeal. Finally, we discussed moving into your new home and attending to the final touches that make it uniquely yours.
Building a home is undoubtedly a complex and multi-faceted endeavor. It requires careful planning, collaboration, and attention to detail. Throughout the process, it’s important to communicate effectively with professionals involved in every stage, ensuring that your dreams and expectations are met.
We hope that this comprehensive guide has provided you with valuable insights into the process of building a home. May your new home bring you comfort, joy, and countless memories for years to come!
Frequently Asked Questions about What Is The Process Of Building A Home
Was this page helpful?
At Storables.com, we guarantee accurate and reliable information. Our content, validated by Expert Board Contributors, is crafted following stringent Editorial Policies. We're committed to providing you with well-researched, expert-backed insights for all your informational needs.
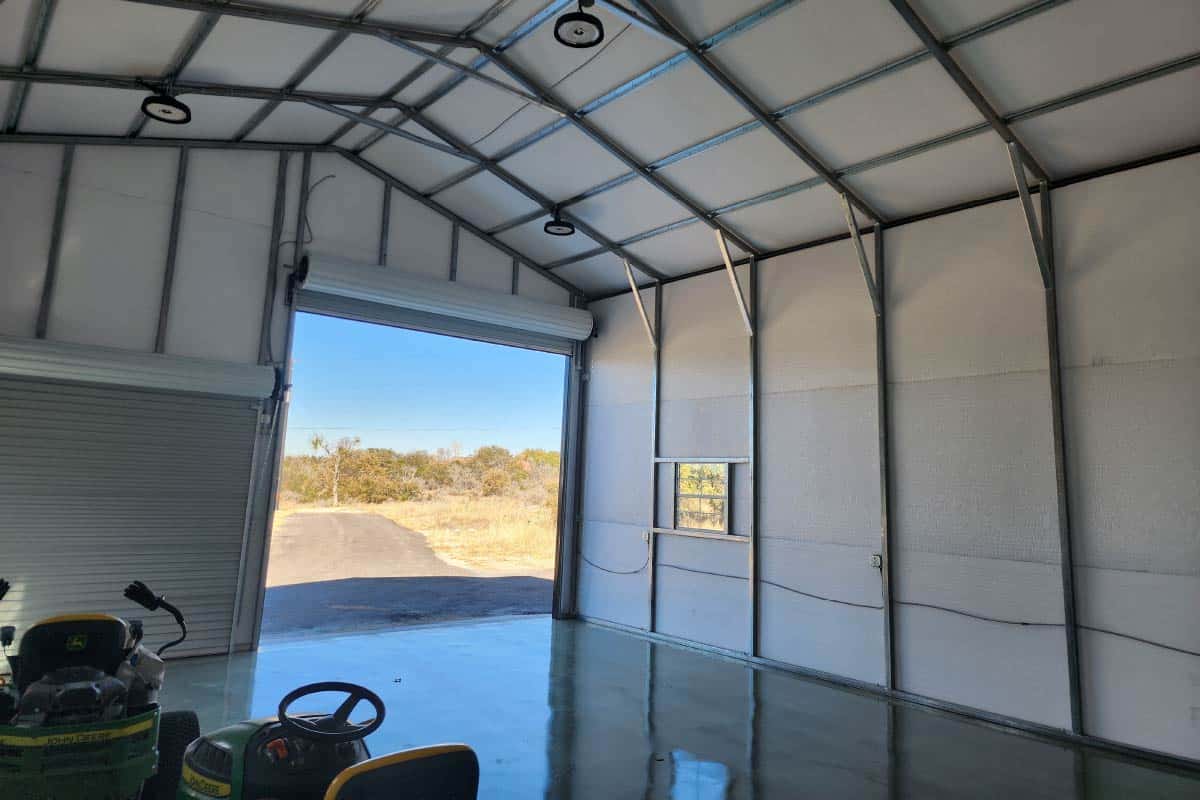
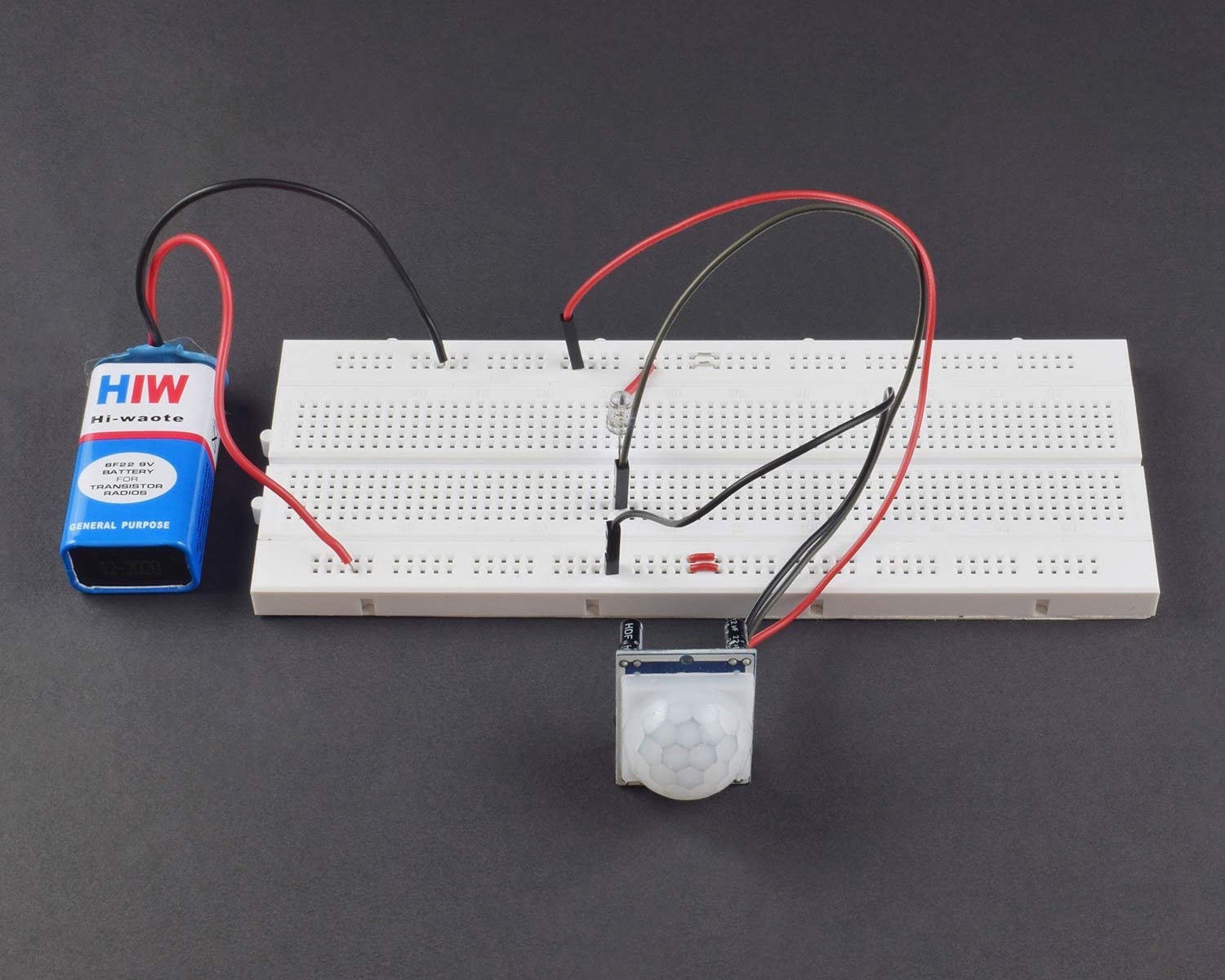
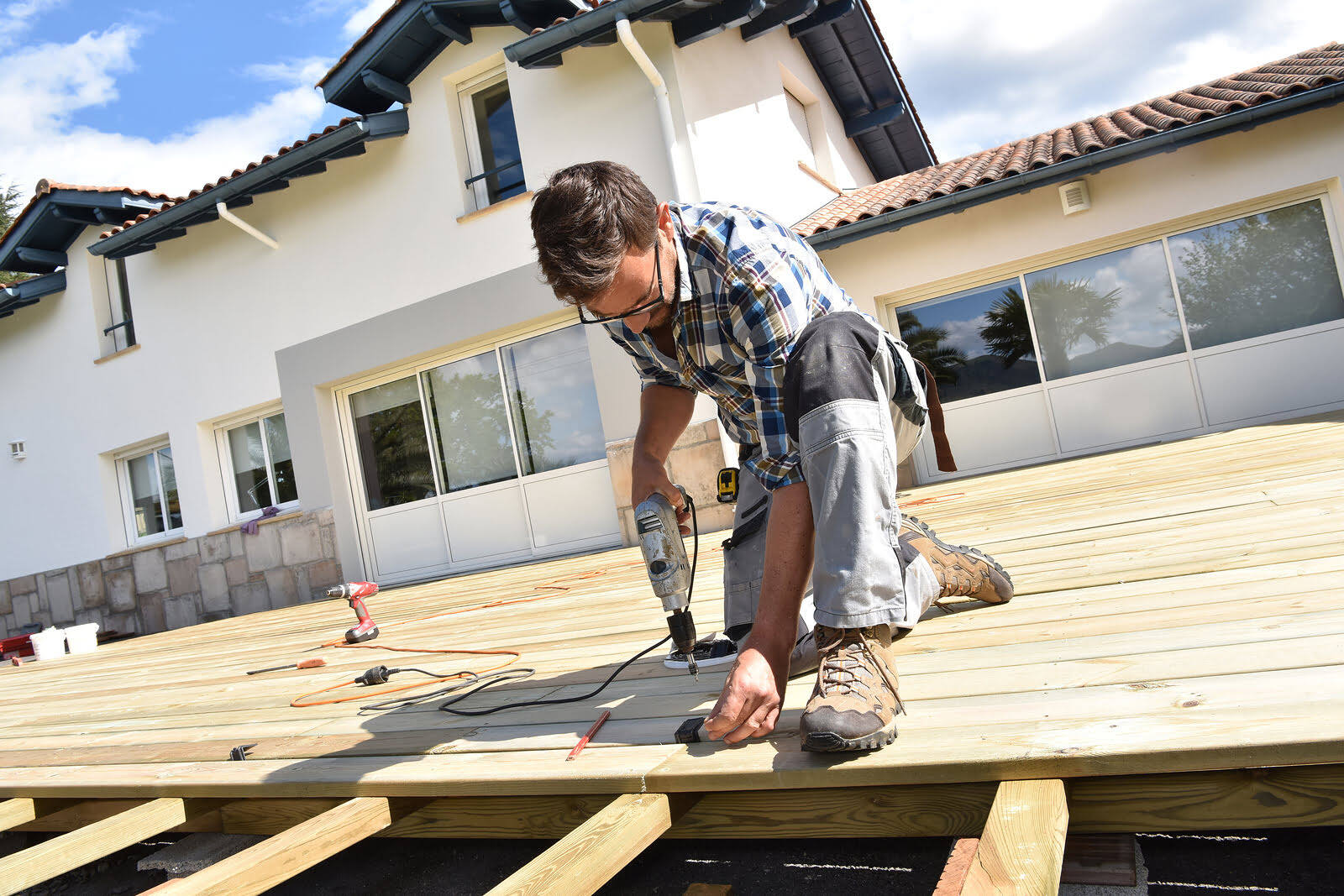




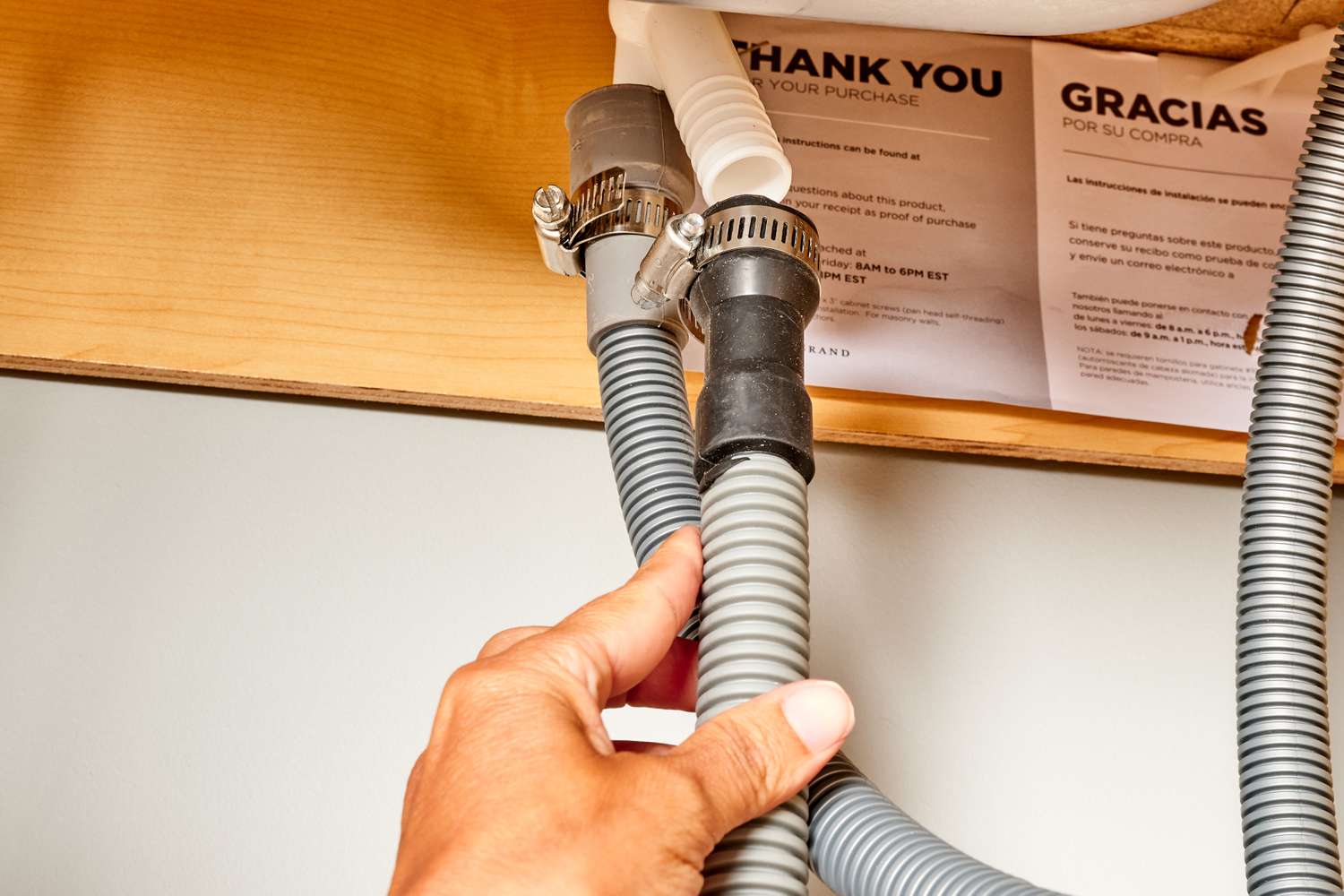


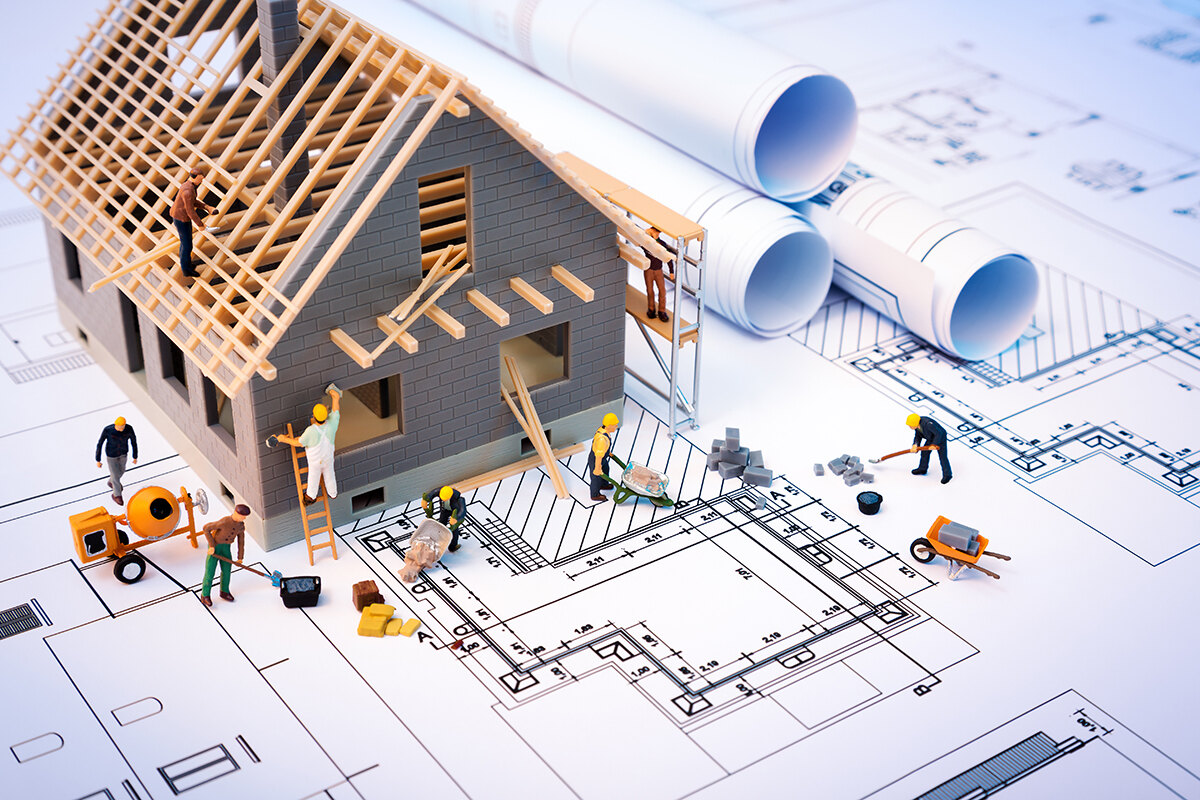
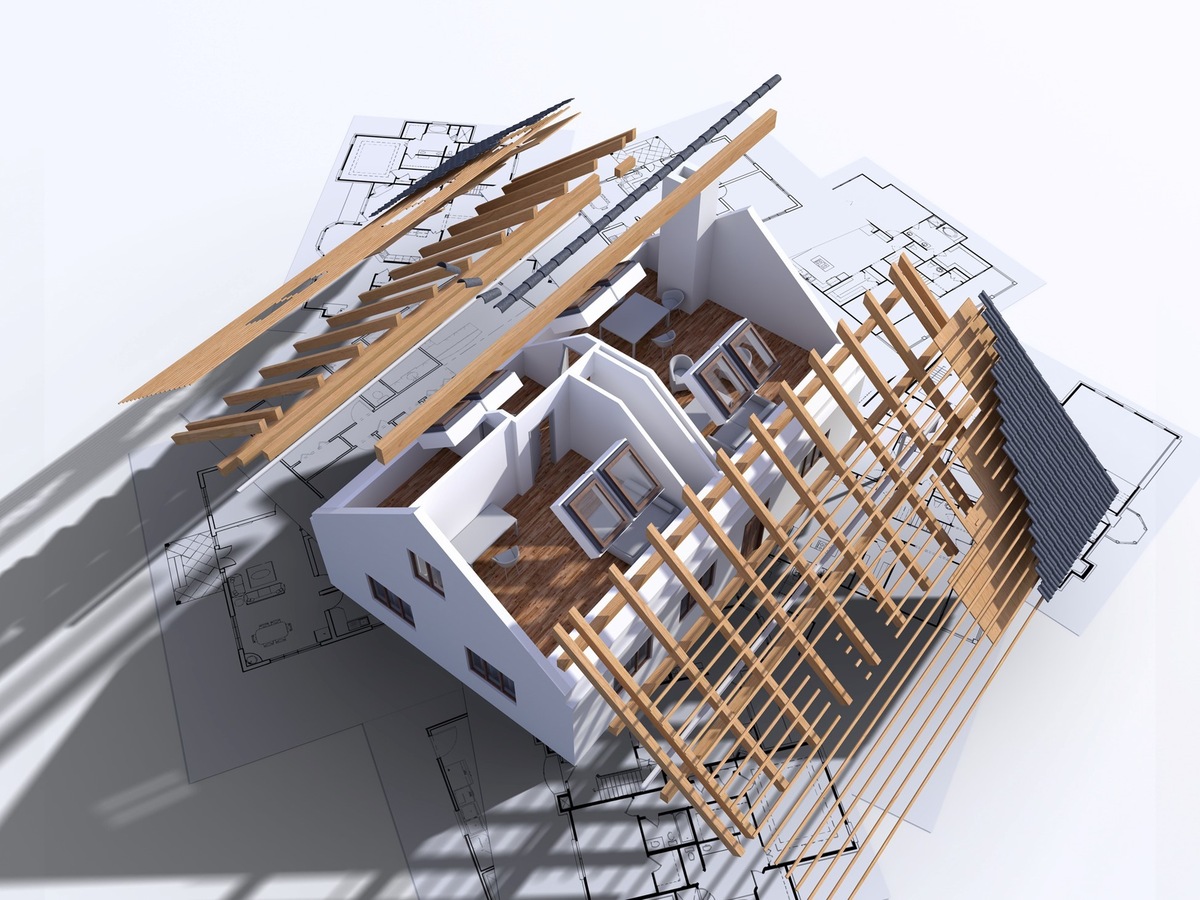

0 thoughts on “What Is The Process Of Building A Home”