Home>diy>Building & Construction>When Is BIM Used?
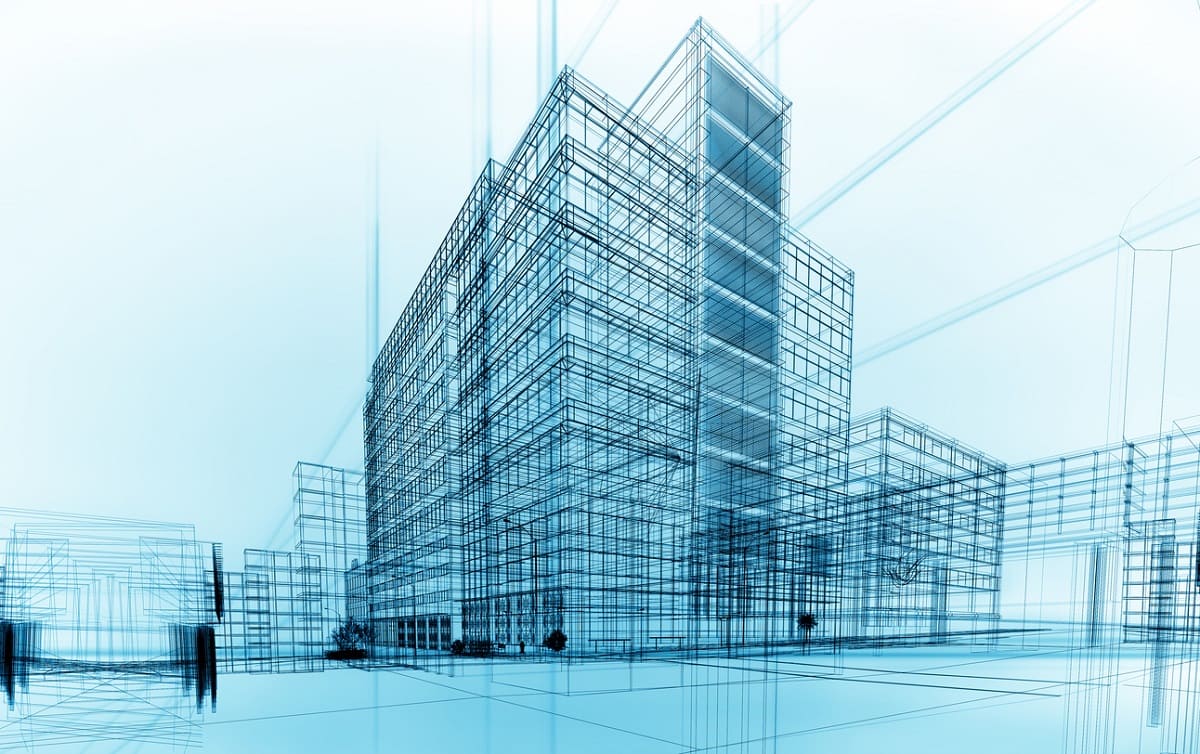

Building & Construction
When Is BIM Used?
Modified: January 9, 2024
Discover when BIM is most commonly utilized in the field of building construction. Explore its applications and benefits for efficient project management.
(Many of the links in this article redirect to a specific reviewed product. Your purchase of these products through affiliate links helps to generate commission for Storables.com, at no extra cost. Learn more)
Introduction
Building Information Modeling (BIM) has revolutionized the construction industry, offering a comprehensive and collaborative approach to the design, construction, and management of buildings and infrastructure projects. BIM is a digital representation of the physical and functional characteristics of a facility, providing a reliable platform for architects, engineers, contractors, and facility managers to work together.
BIM is not just a software tool; it is a process that involves the creation and use of intelligent 3D models for informed decision-making throughout the entire lifecycle of a construction project. These models contain detailed information about the building’s geometry, materials, systems, and performance, enabling stakeholders to visualize and analyze design options, identify and resolve conflicts, and optimize project delivery and operation.
The use of BIM offers numerous benefits, such as improved collaboration, enhanced accuracy, reduced rework, increased productivity, and cost savings. BIM is utilized in various stages of a construction project, from the initial design and engineering phases to construction, facility management, and even urban planning. This article will explore the different applications of BIM in the building construction industry.
Key Takeaways:
- Building Information Modeling (BIM) revolutionizes the construction industry by enhancing collaboration, improving efficiency, and supporting sustainable practices. Embracing BIM streamlines workflows, reduces errors, and delivers successful construction projects.
- BIM, combined with virtual reality and augmented reality technologies, transforms visualization, coordination, and stakeholder engagement in the construction industry. VR and AR applications enhance understanding, facilitate conflict resolution, and improve safety and training.
Read more: When Was BIM Developed?
Architecture
BIM has become an invaluable tool for architects, helping them create detailed and accurate designs. With BIM software, architects can design buildings in 3D, allowing them to visualize the final product and make informed design decisions. The software also enables them to easily modify and iterate designs, saving time and improving efficiency.
BIM allows architects to easily integrate different building systems and components into their designs. They can collaborate with engineers and contractors to ensure that the design meets all functional and performance requirements. Additionally, BIM software provides tools for energy analysis, allowing architects to evaluate the environmental impact of their designs and implement sustainable design strategies.
Furthermore, BIM facilitates the generation of accurate construction documentation. With a central model that contains all relevant information, architects can generate detailed construction plans, sections, and elevations with ease. This streamlines the documentation process, reduces errors, and ensures a smooth transition from design to construction.
Another advantage of BIM in architecture is its capability to create visualizations and walkthroughs. Architects can generate realistic renderings and virtual reality representations of their designs, helping clients and stakeholders visualize the final building before construction begins. This improves communication and ensures that everyone is aligned on the design intent.
Overall, BIM has revolutionized the architectural design process, allowing architects to create detailed and accurate designs, collaborate effectively, and communicate their vision to clients and stakeholders.
Engineering
In the field of engineering, BIM plays a crucial role in the planning and design of complex building systems. BIM software allows engineers to integrate various disciplines, such as structural, mechanical, electrical, and plumbing (MEP) engineering, into a single coordinated model. This coordination helps identify clashes, inconsistencies, and design conflicts early on, reducing the risk of errors and rework during construction.
BIM software provides powerful tools for performing structural analysis and load calculations, ensuring that the building’s structure is safe and complies with industry regulations. Engineers can simulate and analyze different scenarios, evaluate the performance of structural elements, and optimize designs to meet safety and efficiency requirements.
For MEP engineers, BIM enables the efficient design and coordination of HVAC, plumbing, electrical, and fire protection systems. The software allows engineers to model and analyze these systems in detail, identify clashes and conflicts, and make necessary adjustments. This coordination not only ensures that the systems work seamlessly together, but also improves energy efficiency and reduces operational costs.
BIM also assists engineers in generating accurate and detailed construction documentation. From preparing shop drawings to creating technical specifications and equipment schedules, BIM software streamlines the documentation process and enhances collaboration with other disciplines.
Moreover, BIM’s ability to integrate with analysis and simulation tools enables engineers to perform energy analysis, daylighting studies, and thermal modeling. This helps optimize the building’s energy performance, evaluate the impact of design decisions, and implement sustainable design strategies.
Overall, BIM empowers engineers to collaborate effectively, optimize designs, identify issues in advance, and deliver efficient and sustainable building systems.
Construction
BIM has significantly transformed the construction industry by improving communication, coordination, and efficiency throughout the construction process. With BIM, construction professionals can visualize the building in a virtual environment before it is built, enabling them to better plan and sequence construction activities.
One of the key advantages of BIM in construction is its ability to facilitate clash detection. BIM software allows contractors to integrate different building systems and trades into a single model, identifying clashes and conflicts between elements such as structural components, MEP systems, and architectural elements. By detecting clashes in the virtual model, costly coordination issues can be resolved before construction begins, resulting in reduced rework and project delays.
BIM also enhances project coordination and collaboration among construction teams. With a shared central model, stakeholders can access real-time information and collaborate on project updates, reducing the risk of miscommunication and improving project efficiency. This collaborative approach improves constructability and allows for early problem-solving and decision-making.
On-site construction can also benefit from BIM through the use of mobile devices and augmented reality (AR). Contractors can access the BIM model on-site using tablets or smartphones, providing access to detailed information, plans, and instructions. AR technology overlays the virtual model onto the physical site, allowing contractors to accurately place elements and verify that they align with the design intent.
Furthermore, BIM enables accurate quantity takeoffs and cost estimation. Contractors can extract quantities directly from the BIM model, eliminating manual measurement errors and enhancing the accuracy of cost estimates. This helps with budgeting and improves project financial control.
BIM also plays a significant role in facility management during the construction phase. The model contains valuable information about building components, equipment specifications, maintenance schedules, and warranties. This information can be handed over to facility managers, helping them efficiently manage and maintain the building once construction is completed.
In summary, BIM improves coordination, communication, and efficiency in construction, resulting in reduced clashes, improved project planning, and enhanced collaboration among construction teams.
Facility Management
BIM is not limited to the design and construction phases of a building project; it also has significant applications in facility management. BIM provides a wealth of information about the building’s components, systems, and maintenance requirements, making it an invaluable tool for facility managers.
Facility managers can use BIM to access and update the building’s digital model, allowing them to easily locate and track equipment, systems, and assets. The model contains detailed information about each component, including specifications, maintenance schedules, and warranty details, providing a comprehensive view of the building’s infrastructure.
One of the key benefits of BIM in facility management is the ability to streamline maintenance and repairs. Facility managers can use the model to schedule and plan maintenance activities, track work orders, and keep a record of maintenance history. This proactive approach ensures efficient maintenance and reduces downtime.
BIM also facilitates space management and optimization. Facility managers can utilize the model to visualize and analyze space utilization, track occupancy rates, and plan for future expansions or renovations. This helps maximize the use of available space and improve overall building efficiency.
In addition, BIM enhances the management of safety and compliance. The model can be used to document safety procedures, emergency exits, and evacuation routes. Facility managers can run simulations and analyze the impact of emergency scenarios to ensure the safety of occupants.
BIM’s integration with Internet of Things (IoT) technologies further enhances facility management. Sensor data can be connected to the BIM model, providing real-time information on energy consumption, environmental conditions, and equipment performance. This data enables facility managers to monitor and optimize building performance, implement energy-saving strategies, and identify maintenance needs.
Overall, BIM offers facility managers a comprehensive view of the building’s assets, simplifies maintenance and repairs, optimizes space utilization, and enhances safety and compliance management.
Read more: Where Is BIM Used In Construction
Urban Planning
BIM has emerged as a powerful tool in the field of urban planning, providing planners with a comprehensive and efficient approach to designing and managing cities and urban infrastructure. By utilizing BIM, urban planners can create detailed 3D models of entire urban areas, enabling them to visualize and analyze the impact of proposed developments on the existing environment.
BIM allows urban planners to integrate various data sources, such as geographical information systems (GIS), demographic data, and infrastructure networks, into a single model. This integration enables planners to simulate and evaluate different scenarios, analyze the spatial relationships between buildings, roads, and other infrastructure elements, and make informed decisions about land use, transportation, and environmental considerations.
With BIM, urban planners can assess the sustainability and energy performance of proposed developments. They can analyze factors such as solar exposure, wind patterns, and environmental impact to optimize the design and layout of buildings and infrastructure. Additionally, BIM’s ability to integrate with energy analysis tools allows for accurate energy modeling and aids in promoting sustainable design practices within urban areas.
BIM also facilitates public participation and engagement in the urban planning process. The 3D visualizations and interactive features of BIM models enable planners to communicate their proposals effectively to stakeholders and the public. By providing a clear understanding of the proposed development, BIM encourages meaningful engagement and collaboration among different participants.
Furthermore, BIM streamlines the development approval process by providing accurate and detailed documentation. The model contains all relevant information about the proposed development, including design plans, environmental assessments, and infrastructure details. This simplifies the review and assessment process by regulatory bodies, resulting in faster approvals and smoother implementation of urban projects.
Overall, BIM has revolutionized urban planning, offering a comprehensive and efficient approach to analyzing, designing, and managing cities and urban infrastructure. By enabling better visualization, data integration, and collaboration, BIM enhances the decision-making process and promotes sustainable and efficient urban development.
Energy Analysis
BIM plays a crucial role in energy analysis, allowing architects, engineers, and energy consultants to evaluate and optimize the energy performance of buildings. By utilizing BIM software, professionals can simulate and analyze energy consumption, daylighting, thermal performance, and HVAC systems to make informed decisions regarding energy efficiency and sustainability.
One of the primary benefits of BIM in energy analysis is its ability to generate accurate 3D models of buildings. These models contain detailed information about the building’s geometry, materials, and systems, enabling energy analysis software to calculate energy demands and consumption accurately. This information helps identify potential energy-saving strategies and provides insights to optimize building performance.
BIM also enables the integration of energy analysis tools directly into the design process. Architects and engineers can simulate different design options, evaluate their energy performance, and identify opportunities to reduce energy consumption and improve sustainability. This iterative process allows for the exploration of various design strategies, resulting in more energy-efficient buildings.
Additionally, BIM facilitates the analysis of daylighting and natural ventilation strategies. By integrating lighting and climate data into the model, professionals can assess the amount of natural light and ventilation a building receives, ensuring optimal use of natural resources and reducing reliance on artificial lighting and mechanical systems.
Furthermore, BIM enables the analysis of HVAC (heating, ventilation, and air conditioning) systems. Energy analysis software can use the information from the BIM model to simulate HVAC performance, evaluate different system options, and optimize energy efficiency. This analysis helps in identifying the most cost-effective and sustainable HVAC solutions for a building.
By incorporating BIM into energy analysis, building professionals can make data-driven decisions that lead to more energy-efficient, sustainable, and cost-effective buildings. BIM not only allows for accurate analysis of energy consumption but also enables the exploration of design options and the optimization of building performance throughout its lifecycle.
Cost Estimation
BIM has transformed the process of cost estimation in the construction industry, enabling more accurate and efficient cost estimation throughout the project lifecycle. By utilizing BIM software, estimators can extract quantities directly from the 3D model, helping to reduce errors and streamline the cost estimation process.
One of the key advantages of BIM in cost estimation is its ability to provide a detailed and accurate representation of the building’s components and materials. The BIM model contains information such as dimensions, quantities, and specifications, which can be directly used to calculate material quantities and costs. This eliminates the need for manual measurements and significantly reduces the chances of errors or inconsistencies in the estimation process.
BIM also enables estimators to easily visualize and analyze the impact of design changes on cost. With the 3D model, estimators can quickly evaluate the cost implications of design variations and make informed decisions regarding value engineering or cost-saving strategies. This real-time analysis helps in controlling costs and optimizing project budgets.
Furthermore, BIM enhances the integration of cost estimation with scheduling and project management. By linking the BIM model with project management software, estimators can align the cost estimation process with the project schedule, allowing for accurate cash flow forecasting and resource planning. This integration helps in optimizing project delivery and ensuring efficient cost management.
BIM’s capability to simulate construction processes and analyze construction sequences also aids in cost estimation. Estimators can utilize the BIM model to assess the impact of different construction methods and sequences on project costs. This analysis helps in identifying opportunities for cost optimization and improving construction efficiency.
Additionally, BIM facilitates collaboration and communication among stakeholders involved in the cost estimation process. The BIM model acts as a central repository of information, allowing estimators, architects, engineers, and contractors to access and update cost-related data in real-time. This collaborative approach helps in reducing conflicts and improving cost transparency.
Overall, BIM has revolutionized the process of cost estimation by providing a detailed and accurate representation of the building, streamlining the estimation process, enabling real-time cost analysis, and promoting collaboration among project stakeholders.
BIM is commonly used in the design and construction phases of a building project to create 3D models that can be used for visualization, coordination, and clash detection.
Clash Detection
Clash detection is a critical aspect of the construction process that ensures the coordination and compatibility of different building systems and components. BIM software has revolutionized clash detection, providing construction professionals with powerful tools to identify clashes and conflicts before they occur on-site.
BIM allows for the integration of various building systems, including architectural, structural, mechanical, electrical, and plumbing (MEP), into a single coordinated model. With the 3D model, clashes and conflicts between different elements can be quickly and accurately detected. This includes clashes between structural components, clashes between MEP systems and architectural elements, and clashes between different MEP systems.
The clash detection process utilizes advanced algorithms that compare the precise geometrical and spatial data of the different systems and components. This analysis helps identify clashes that may not be apparent in traditional 2D drawings. Clash detection software highlights the clashes visually, enabling project stakeholders to understand the extent and severity of the conflicts.
The early detection of clashes through BIM not only saves time and effort but also minimizes costly rework and delays during construction. By resolving clashes in the virtual model before construction begins, construction teams can modify the design or adjust the coordination of various systems to ensure a smooth and conflict-free construction process.
BIM’s clash detection capabilities enable construction professionals to work collaboratively and proactively. By sharing the BIM model and coordinating the design across different disciplines, architects, engineers, and contractors can identify and resolve clashes more effectively. This collaborative approach leads to improved communication and coordination, reducing the risk of conflicts arising during construction.
In addition to clash detection within the architectural and MEP systems, BIM also facilitates clash detection between the structural and architectural elements. Design and construction professionals can identify clashes between structural framing, columns, or beams with architectural features such as walls, floors, and ceilings. This ensures the structural integrity of the building and prevents any conflicts that may affect the overall construction process.
BIM’s clash detection capabilities offer substantial benefits to the construction industry, including minimized rework, reduced project delays, improved coordination, and enhanced collaboration among project stakeholders. By leveraging BIM software for clash detection, construction teams can ensure a more efficient and error-free construction process.
Read more: Which IBC Will We Use In BIM?
Documentation and Collaboration
BIM software has revolutionized the documentation and collaboration process in the construction industry, providing a centralized platform for stakeholders to access, update, and share information throughout the entire project lifecycle. This digital approach enhances communication, coordination, and efficiency, leading to improved project outcomes.
One of the key advantages of BIM in documentation is the ability to create and manage accurate and detailed construction documentation. With the BIM model as a central source of information, project participants can generate comprehensive construction plans, sections, and elevations with ease. This streamlines the documentation process, reduces errors, and ensures consistency in the documentation across different disciplines.
BIM also facilitates the creation of accurate and up-to-date material schedules, equipment specifications, and quantities. By extracting information directly from the BIM model, project stakeholders can generate detailed and accurate documentation related to materials, equipment, and quantities, eliminating the need for manual estimation or measurement. This documentation significantly enhances cost estimation, procurement, and project management processes.
Furthermore, BIM improves collaboration and coordination among project stakeholders. The BIM model acts as a common platform where architects, engineers, contractors, and facility managers can collaborate and contribute their respective expertise. Real-time access and updating of the model ensure that all stakeholders have the most up-to-date information, enabling them to make informed decisions efficiently.
BIM’s cloud-based collaboration tools enable remote teams to work together seamlessly. With the ability to share models, drawings, and documentation in real-time, project participants can collaborate virtually, regardless of their physical location. This facilitates effective communication, reduces the time and cost associated with coordination meetings, and improves the overall efficiency of the project.
Additionally, BIM enhances communication with clients and stakeholders by providing visual and interactive representations of the project. The 3D model allows for better visualization, enabling stakeholders to understand and provide feedback on the design. This improves engagement and ensures that everyone involved in the project has a clear understanding of the design intent.
In summary, BIM’s documentation and collaboration capabilities improve the accuracy and efficiency of construction documentation, enhance collaboration among project stakeholders, and facilitate effective communication with clients and stakeholders. By leveraging BIM software, construction teams can streamline the documentation process, enhance coordination, and deliver successful projects.
Sustainable Design
BIM has become an essential tool for architects and engineers in the pursuit of sustainable design practices. By utilizing BIM software, professionals can incorporate sustainability considerations into their designs and make informed decisions to optimize energy efficiency, reduce environmental impact, and enhance overall building sustainability.
One of the key benefits of BIM in sustainable design is its ability to perform energy analysis and simulation. BIM allows architects and engineers to simulate various design options and analyze their energy performance. By considering factors such as insulation, glazing, HVAC systems, and renewable energy sources, professionals can optimize a building’s energy consumption and reduce its carbon footprint.
BIM also enables the integration of environmental data into the design process. By connecting the BIM model to environmental databases and analysis tools, professionals can consider climate data, solar exposure, wind patterns, and other environmental factors during the design phase. This integration allows for informed decision-making to maximize natural light, ventilation, and passive heating or cooling strategies.
Furthermore, BIM supports the inclusion of sustainable materials and products in the design. The BIM model can be linked to databases that provide information on the environmental impact, life cycle assessments, and sustainability certifications of various building materials. This data assists designers in selecting materials that have a lower carbon footprint, are environmentally friendly, and promote the use of renewable resources.
BIM also facilitates the implementation of waste reduction strategies in construction. Construction waste can be analyzed and managed through the BIM model, allowing professionals to optimize material use, reduce waste generation, and improve recycling and reuse practices throughout the project lifecycle.
Additionally, BIM enables the evaluation of green building certifications, such as LEED (Leadership in Energy and Environmental Design) or BREEAM (Building Research Establishment Environmental Assessment Method). The BIM model can be used to track and document the compliance with specific sustainable design criteria, simplify the certification process, and ensure that the building meets the required sustainability standards.
Overall, BIM empowers architects and engineers to incorporate sustainable design principles into their projects. By facilitating energy analysis, integrating environmental data, promoting the use of sustainable materials, and supporting waste reduction strategies, BIM contributes to the creation of more environmentally friendly and sustainable buildings.
4D and 5D Modeling
BIM has expanded beyond traditional 3D modeling to include the concepts of 4D and 5D modeling, offering powerful tools to enhance project planning, scheduling, and cost control. These advanced modeling techniques provide an additional dimension to the digital representation of a building, incorporating time and cost considerations to improve project management and execution.
4D modeling, also known as time-based scheduling or construction sequencing, combines the 3D BIM model with a project schedule. By linking building components to specific activities and timeframes, project teams can visualize the construction sequence and simulate project progress over time. This visual representation allows stakeholders to better understand the project timeline, identify potential conflicts or delays, and optimize construction workflows.
4D modeling enables improved project coordination and communication. By visualizing the construction sequence, project teams can identify clashes or interference between different trades and resolve them before they occur on-site. This proactive approach helps in avoiding rework and delays and ensures the smooth flow of construction activities.
Additionally, 4D modeling allows for the simulation of construction activities, enabling project teams to assess the safety, efficiency, and feasibility of the proposed construction methods. This analysis helps in optimizing construction processes, identifying potential hazards, and implementing risk mitigation strategies.
5D modeling takes the concept of 4D modeling a step further by incorporating cost information into the model. By linking building components to cost data, project teams can track and visualize the cost implications of design decisions and construction activities in real-time. This allows for accurate and up-to-date cost monitoring and control throughout the project lifecycle.
With 5D modeling, estimators can generate detailed cost reports, perform cost analyses, and integrate cost information with scheduling data. This integration enables stakeholders to make informed decisions based on the project budget, identify potential cost overruns, and implement cost-saving strategies as needed.
By utilizing 4D and 5D modeling, project teams can achieve improved project outcomes, including enhanced coordination, reduced conflicts, optimized construction sequencing, and more accurate cost control. These modeling techniques contribute to better project planning, greater efficiency, and improved overall project management and execution.
Renovation and Retrofitting
BIM is a valuable tool in renovation and retrofitting projects, enabling professionals to efficiently plan, design, and execute the refurbishment of existing buildings. By utilizing BIM software, architects, engineers, and contractors can accurately assess the condition of the building, identify potential issues, and make informed decisions to ensure a successful renovation or retrofitting process.
One of the key benefits of BIM in renovation projects is the ability to create an accurate as-built model of the existing structure. By capturing the building’s existing conditions through 3D laser scanning or other methods, professionals can develop a comprehensive digital representation of the building. This as-built model becomes the basis for all design and documentation activities, ensuring that the renovated or retrofitted elements align with the existing structure.
BIM enhances the planning and design process by providing a platform to evaluate various design options. Professionals can simulate and visualize the proposed changes in the BIM model, allowing stakeholders to understand the impact on the existing structure and the functionality of the space. This helps in making informed decisions regarding design modifications, space utilization, and compliance with building codes and regulations.
Moreover, BIM facilitates clash detection during the renovation process. By integrating different building systems and components into the model, professionals can identify clashes or conflicts between the existing building elements and the proposed renovations. This early detection helps in addressing potential issues, reducing costly rework and delays during construction.
Additionally, BIM supports the optimization of energy efficiency in retrofitting projects. Professionals can perform energy analysis and simulations using the as-built model, identify opportunities to improve energy performance, and implement sustainable design strategies. This analysis helps in reducing energy consumption, optimizing HVAC systems, and implementing renewable energy solutions.
Furthermore, BIM assists in managing the documentation and coordination of renovation projects. From generating accurate construction documentation to tracking project progress, BIM provides a centralized platform for stakeholders to access and update relevant information. This improves communication, coordination, and collaboration among all parties involved in the project.
Overall, BIM enhances the efficiency and effectiveness of renovation and retrofitting projects by providing accurate as-built modeling, enabling informed design decisions, facilitating clash detection, optimizing energy efficiency, and streamlining documentation and coordination. By leveraging BIM software, professionals can successfully transform existing buildings into functional, sustainable, and modern spaces.
Read more: What Is BIM?
Prefabrication and Modular Construction
BIM has greatly contributed to the advancement and optimization of prefabrication and modular construction techniques. By utilizing BIM software, architects, engineers, and contractors can effectively plan, design, and construct buildings in a controlled and efficient manner, resulting in reduced project timelines and enhanced construction quality.
Prefabrication involves the off-site manufacturing of building components or modules that are later assembled on-site. BIM plays a crucial role in this process by enabling the efficient design and coordination of prefabricated elements. With a 3D BIM model, professionals can accurately design and integrate prefabricated elements into the overall building design, ensuring seamless integration and reducing the risk of clashes or errors.
BIM software allows for the optimization of prefabricated components, ensuring that they are manufactured to precise specifications and dimensions. The BIM model serves as a central source of information for manufacturers, guiding the fabrication process and eliminating potential discrepancies or inaccuracies. This accuracy and precision result in improved construction quality and reduced rework.
In addition, BIM enhances the coordination between different trades involved in prefabrication and modular construction. The 3D model enables designers, engineers, and manufacturers to collaborate and ensure that each component is designed and fabricated precisely according to the design intent. Clash detection functionalities in BIM software help identify and resolve clashes between prefabricated elements, saving time and effort during on-site installation.
BIM also supports accurate scheduling and sequencing in prefabrication projects. By integrating the BIM model with project scheduling software, project teams can visualize the construction sequence and optimize the delivery and installation of prefabricated components. This synchronization between design, manufacturing, and on-site assembly ensures efficient project progress and minimizes disruptions.
Furthermore, BIM enhances communication and collaboration among stakeholders involved in the prefabrication process. The BIM model serves as a visual and interactive tool that enables effective communication between architects, engineers, contractors, and manufacturers. This collaborative approach leads to better coordination, reduced errors, and improved overall project outcomes.
Ultimately, BIM empowers professionals to leverage the benefits of prefabrication and modular construction. By providing efficient design coordination, accurate component fabrication, improved scheduling, and enhanced collaboration, BIM optimizes the prefabrication process and supports the delivery of high-quality, cost-effective, and timely construction projects.
Virtual Reality and Augmented Reality Applications
BIM, when combined with virtual reality (VR) and augmented reality (AR) technologies, opens up new frontiers in the construction industry. VR and AR applications allow project stakeholders to immerse themselves in the virtual environment and interact with the building design, offering numerous benefits in visualization, coordination, and stakeholder engagement.
Virtual reality provides a fully immersive experience that allows users to navigate and explore the building design in a simulated environment. By wearing VR headsets, stakeholders can walk through the virtual construction site, experience the scale and spatial relationships of the building elements, and assess the design from various angles. This immersive experience enhances the visualization and comprehension of the project, enabling stakeholders to make more informed decisions about the design, materials, and layout.
Augmented reality, on the other hand, enhances the real-world environment by overlaying digital information onto physical spaces. Using AR apps on tablets or smartphones, project teams can superimpose the BIM model onto the actual construction site, enabling real-time visualization of the design in the context of the physical surroundings. This technology facilitates on-site coordination, as contractors can accurately position building components, identify clashes, and ensure precise installation.
VR and AR also improve stakeholder communication and engagement. With virtual mock-ups and walkthroughs, project teams can present the design to clients, investors, and other stakeholders, providing a more realistic and immersive experience compared to traditional 2D drawings or static visualizations. This enhanced communication fosters better understanding and promotes stakeholder buy-in, reducing the risk of design changes and delays in the construction process.
Furthermore, VR and AR empower construction professionals to detect and resolve conflicts more effectively. Using VR or AR, stakeholders can identify clashes between different systems or components, such as electrical conduits and structural elements, before they become construction issues. This early clash detection helps prevent rework, reduces costly delays, and improves overall construction efficiency.
In addition, VR and AR technologies support training and safety in the construction industry. Using VR simulations, workers can practice tasks and familiarize themselves with potential hazards in a controlled environment. AR can provide workers with real-time safety instructions, mark hidden utilities, and highlight potential safety risks on the construction site, enhancing workers’ safety and reducing accidents.
In summary, the integration of VR and AR technologies with BIM has transformed the way construction projects are visualized, coordinated, and communicated. By enabling immersive experiences, facilitating clash detection, improving stakeholder engagement, and enhancing worker safety, VR and AR applications are revolutionizing the construction industry and driving improved project outcomes.
Conclusion
The integration of Building Information Modeling (BIM) in the construction industry has revolutionized the way buildings are designed, constructed, and managed. BIM offers a comprehensive and collaborative approach, providing a digital representation of the physical and functional characteristics of a building throughout its entire lifecycle.
Throughout this article, we have explored the various applications of BIM in the building construction industry. We have seen how BIM enhances the architectural design process by enabling visualization, collaboration, and sustainable design strategies. BIM empowers engineers to optimize building systems, perform structural analysis, and integrate MEP systems efficiently.
In the construction phase, BIM facilitates clash detection, improving project coordination, and reducing costly rework. It promotes effective documentation and collaboration among project stakeholders, facilitating communication and enhancing project efficiency. BIM also plays a significant role in facility management, enabling accurate asset tracking, maintenance planning, and space optimization.
BIM extends beyond individual buildings to urban planning, where it aids in spatial analysis, sustainability assessment, and stakeholder engagement. BIM’s energy analysis capabilities optimize building performance, leading to improved energy efficiency and reduced environmental impact. It also enhances cost estimation, helping accurately forecast project budgets and control costs.
Moreover, BIM enables advanced modeling techniques such as 4D and 5D modeling, incorporating time and cost considerations to improve project planning, scheduling, and cost control. BIM also benefits renovation and retrofitting projects by providing accurate as-built modeling, facilitating clash detection, and optimizing energy efficiency.
Lastly, BIM combined with virtual reality (VR) and augmented reality (AR) technologies revolutionizes visualization, coordination, and stakeholder engagement in the construction industry. VR and AR applications enhance understanding, facilitate conflict resolution, and improve safety and training.
In conclusion, BIM has emerged as a game-changer in the building construction industry. Its ability to enhance collaboration, improve efficiency, and support sustainable practices has transformed the way projects are executed. By embracing BIM, professionals can streamline workflows, reduce errors, enhance communication, and deliver successful construction projects that meet the evolving needs of clients, stakeholders, and the environment.
Frequently Asked Questions about When Is BIM Used?
Was this page helpful?
At Storables.com, we guarantee accurate and reliable information. Our content, validated by Expert Board Contributors, is crafted following stringent Editorial Policies. We're committed to providing you with well-researched, expert-backed insights for all your informational needs.
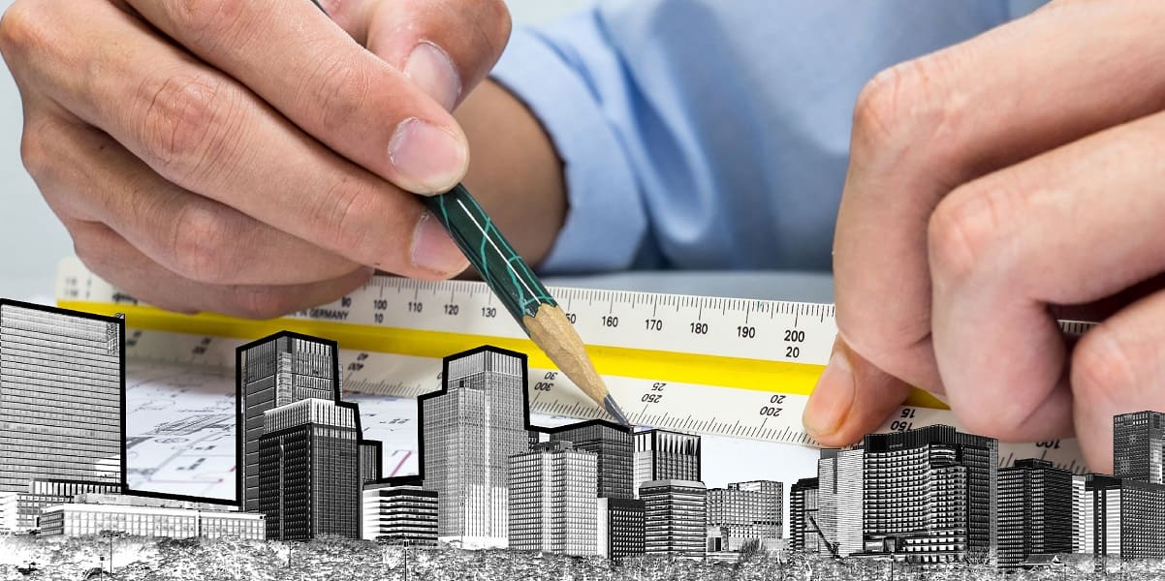

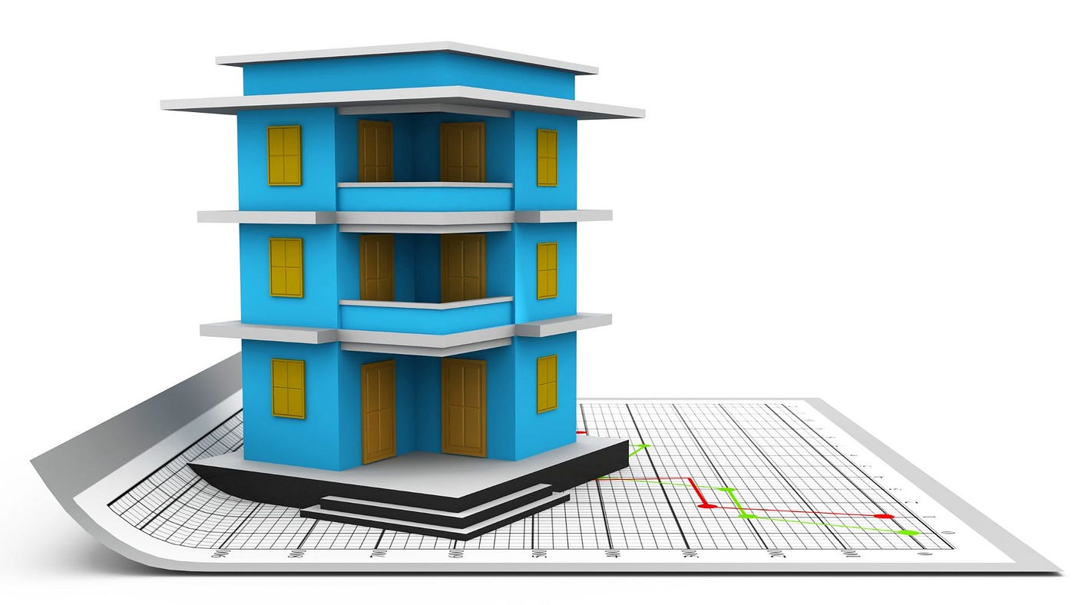
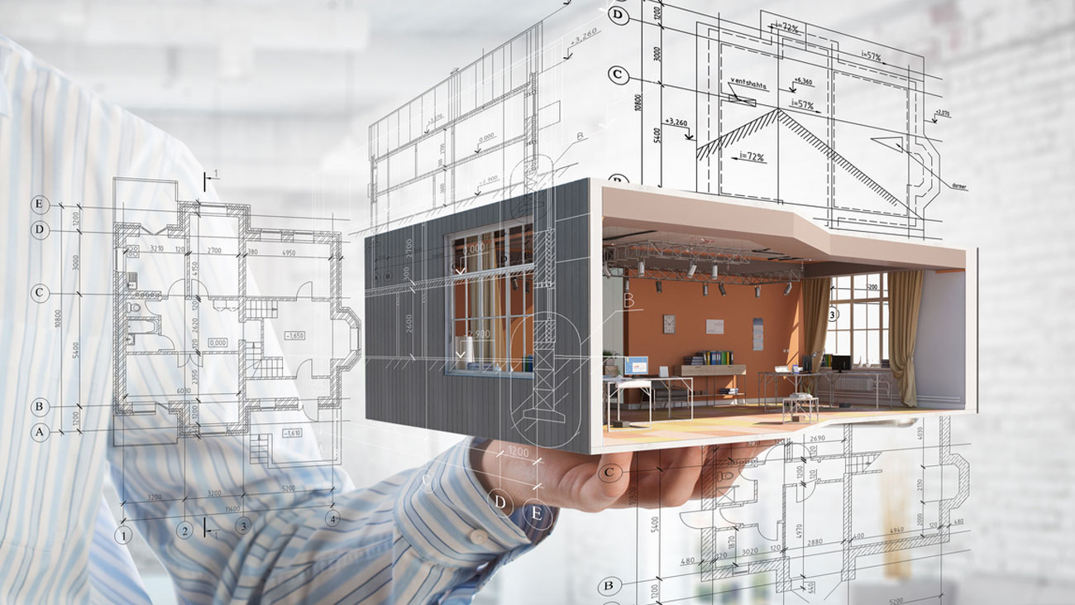
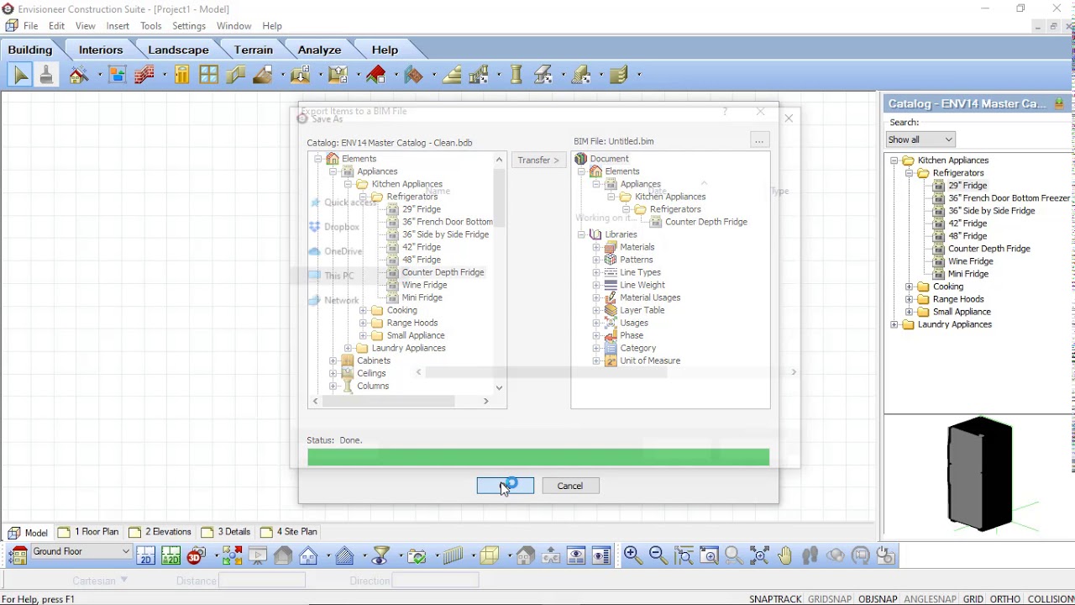
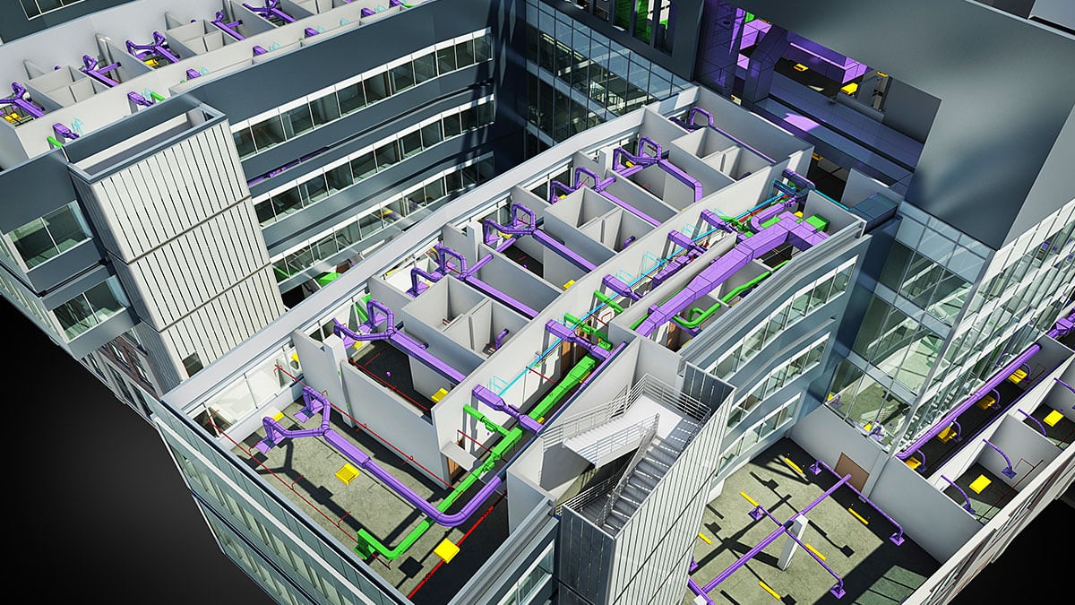
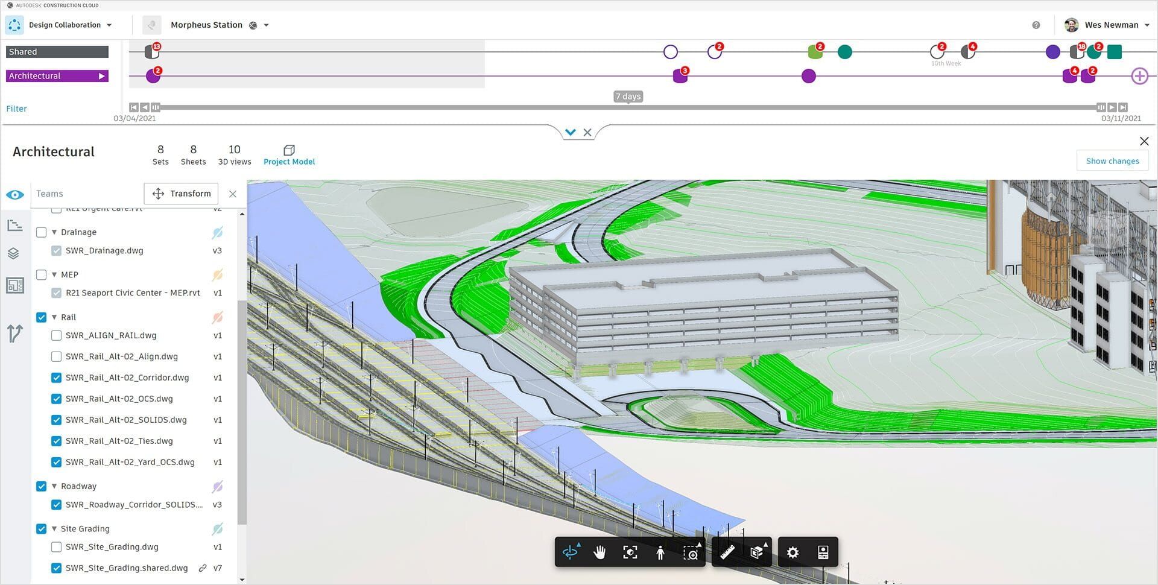
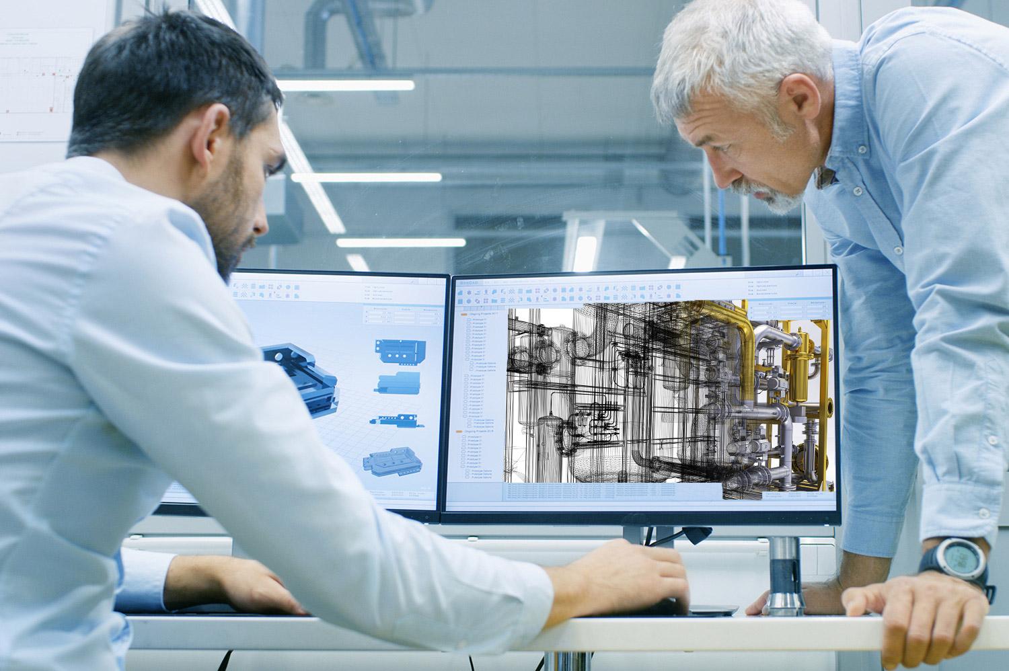
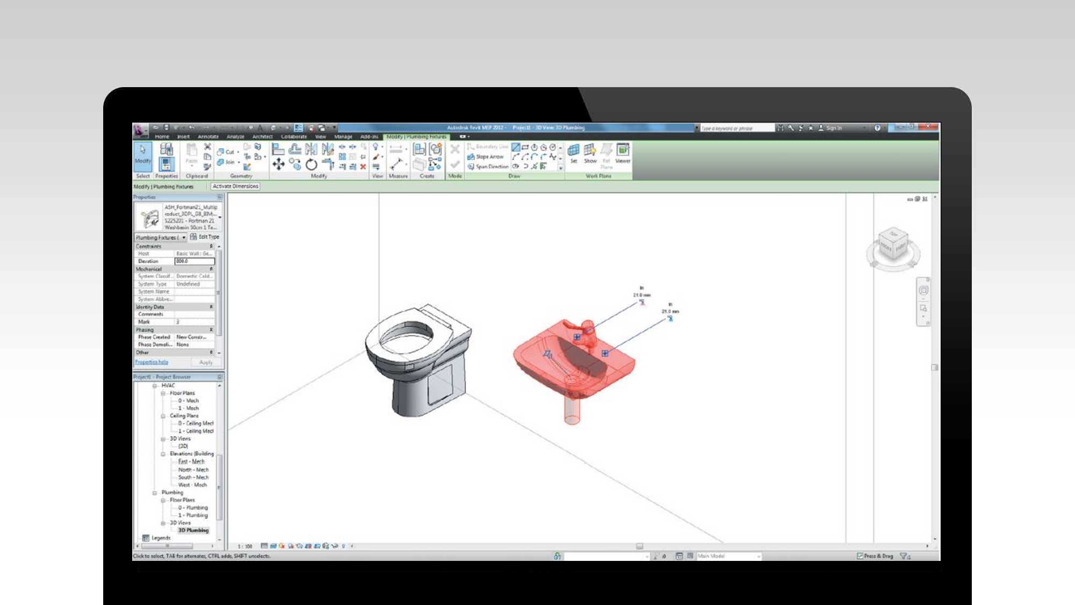
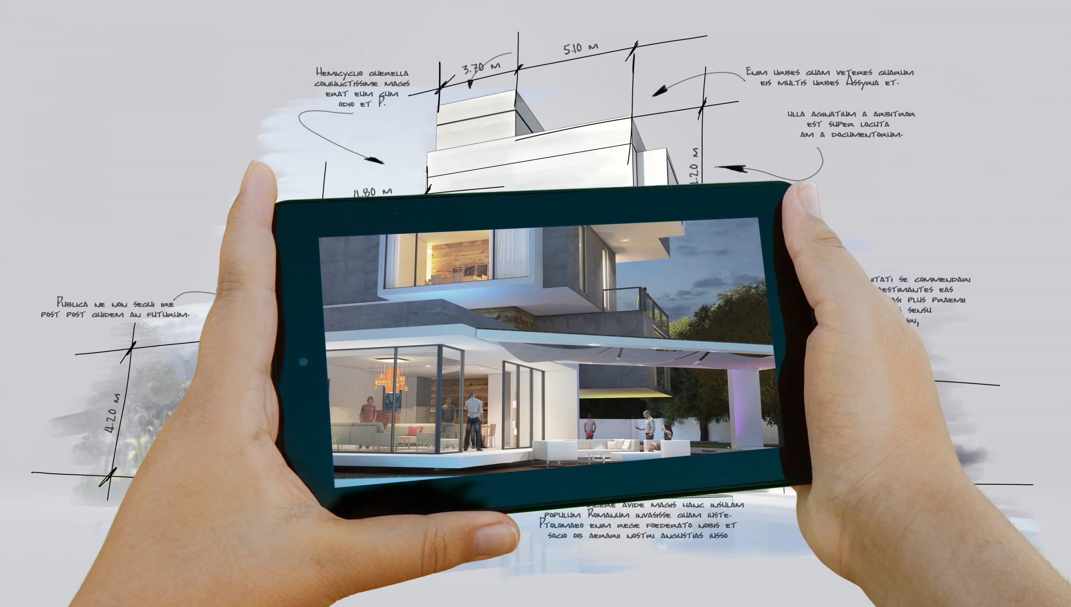

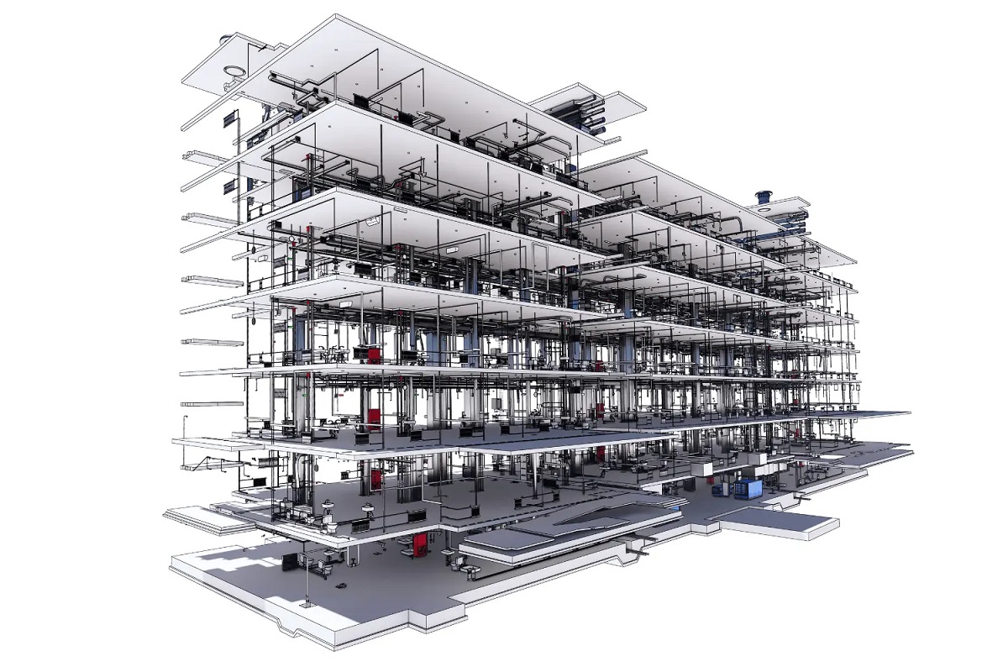

0 thoughts on “When Is BIM Used?”