Home>Furniture & Design>Bathroom Accessories>How To Fit A Bathtub In A Small Bathroom
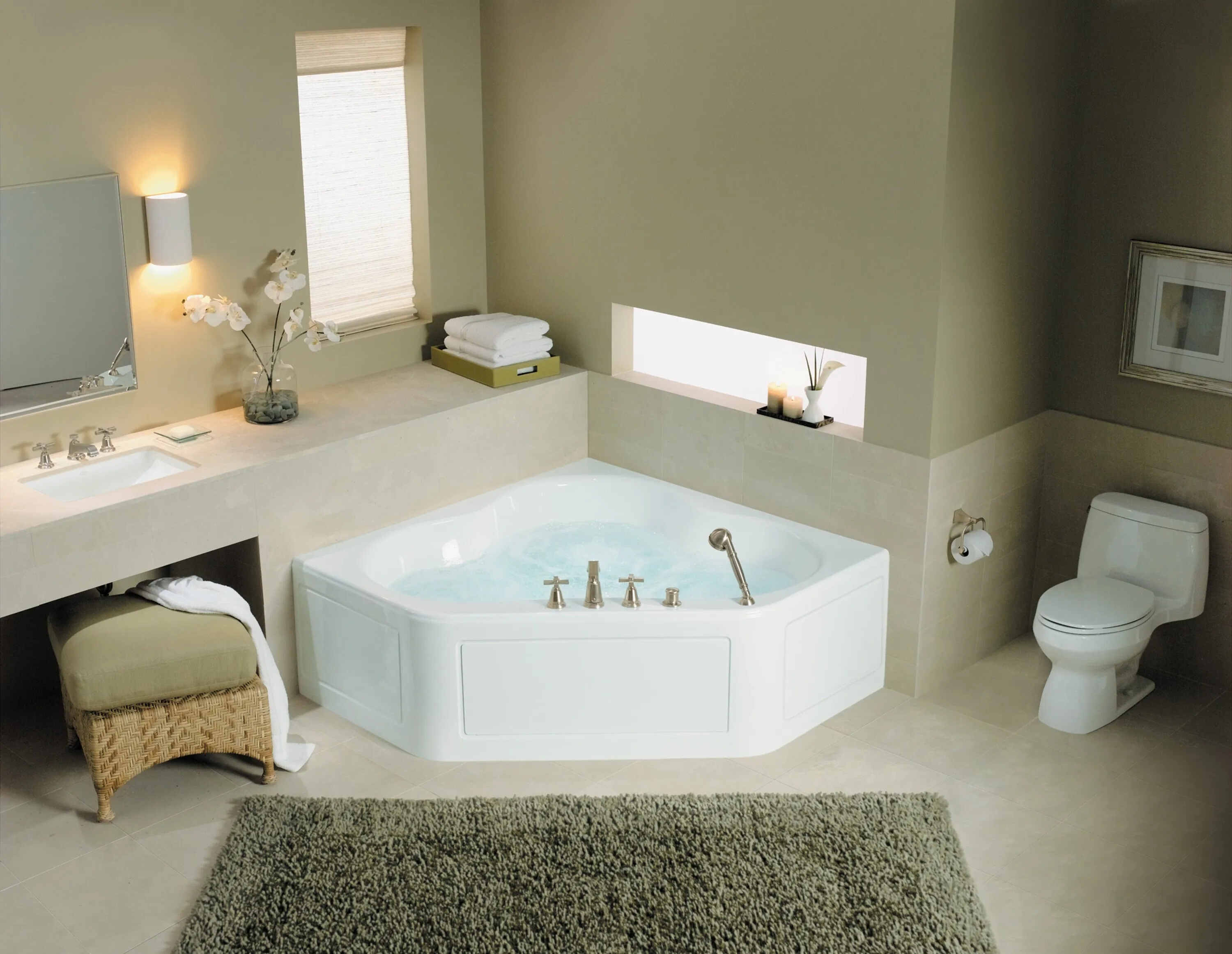

Bathroom Accessories
How To Fit A Bathtub In A Small Bathroom
Modified: April 22, 2024
Learn how to maximize space and fit a bathtub in a small bathroom with the right bathroom accessories. Discover space-saving solutions and design tips.
(Many of the links in this article redirect to a specific reviewed product. Your purchase of these products through affiliate links helps to generate commission for Storables.com, at no extra cost. Learn more)
Choosing the Right Bathtub for a Small Bathroom
When it comes to fitting a bathtub into a small bathroom, selecting the right bathtub is crucial to maximizing space and functionality. With a myriad of options available, it's essential to consider the specific needs of the space and the preferences of the homeowner. Here are some key factors to keep in mind when choosing the right bathtub for a small bathroom:
1. Size and Shape
The dimensions of the bathtub play a pivotal role in ensuring a proper fit within a small bathroom. Opting for a compact and space-efficient bathtub is essential. Consider corner or alcove tubs, which are designed to fit snugly into small spaces while providing ample bathing area. Additionally, freestanding tubs with a smaller footprint can be an excellent choice for a stylish and space-saving solution.
2. Functionality
In a small bathroom, it's important to prioritize functionality without compromising on comfort. Look for bathtubs that offer ergonomic designs and comfortable soaking depths, allowing for a relaxing bathing experience while optimizing space utilization. Consider features such as built-in armrests, contoured backrests, and slip-resistant surfaces for added safety and comfort.
3. Style and Aesthetics
While space may be limited, the aesthetic appeal of the bathtub should not be overlooked. Opt for a bathtub that complements the overall design and style of the bathroom. Whether it's a sleek and modern acrylic tub or a classic and elegant cast iron option, choosing a bathtub that enhances the visual appeal of the space can make a significant difference in a small bathroom.
4. Material and Durability
Selecting a bathtub made from durable and easy-to-maintain materials is essential for long-term satisfaction. Acrylic and fiberglass tubs are lightweight and offer a wide range of shapes and sizes, making them ideal for small bathrooms. For a more luxurious option, consider a cast iron or enameled steel bathtub, known for their durability and timeless appeal.
Read more: How To Get A Bathtub Into A Small Bathroom
5. Accessibility and Safety
In small bathrooms, accessibility and safety are paramount considerations. For individuals with mobility challenges or seniors, consider a walk-in bathtub with a low threshold for easy entry and exit. Additionally, incorporating grab bars and non-slip flooring around the bathtub area can enhance safety without compromising the overall design of the space.
By carefully considering these factors, homeowners can make an informed decision when selecting the right bathtub for their small bathroom. Ultimately, choosing a bathtub that harmonizes with the available space while meeting the functional and aesthetic needs of the user is key to creating a comfortable and inviting bathroom retreat.
Key Takeaways:
- Choose a compact, ergonomic bathtub for a small bathroom. Consider style, material, and safety features to create a comfortable and visually appealing space.
- Maximize space with alternative bathtub options like freestanding or corner tubs. Prepare the bathroom thoroughly for a seamless installation process.
Measuring the Space
Accurate measurements are the foundation of a successful bathtub installation in a small bathroom. Before embarking on the journey of fitting a bathtub into a limited space, it's essential to meticulously measure the available area to ensure a seamless and precise fit. Here's a detailed guide on how to measure the space effectively:
-
Assessing Available Space: Begin by assessing the dimensions of the bathroom, taking into account the length, width, and height of the area where the bathtub will be installed. It's crucial to consider any architectural features, such as alcoves or corners, that may impact the available space.
-
Identifying Obstacles: Take note of any existing fixtures, such as toilets, sinks, or vanities, that may affect the placement of the bathtub. Additionally, be mindful of door swings and clearances to ensure that the installation of the bathtub does not impede the functionality of the bathroom.
-
Measuring Alcove or Niche: If the bathtub will be installed in an alcove or niche, measure the space accurately, accounting for any irregularities in the walls or floor. Pay close attention to the width, depth, and height of the alcove to determine the maximum dimensions for the bathtub.
-
Considering Plumbing and Drainage: Evaluate the location of existing plumbing and drainage systems to determine the feasibility of installing a bathtub in a specific area. Ensure that there is adequate space for the necessary plumbing connections and that the drainage can be efficiently integrated into the existing infrastructure.
-
Accounting for Clearances: Take into consideration the required clearances around the bathtub to facilitate installation and maintenance. This includes allowing sufficient space for access panels, if applicable, as well as ensuring that there is ample room for maneuvering during the installation process.
-
Double-Checking Measurements: Once the initial measurements have been taken, it's imperative to double-check all dimensions to verify their accuracy. Small discrepancies in measurements can have significant implications during the installation phase, making precision a top priority.
By meticulously measuring the space and taking into account all relevant factors, homeowners and installers can lay the groundwork for a successful bathtub installation in a small bathroom. These careful measurements serve as the blueprint for selecting a bathtub that fits seamlessly into the available space, ensuring a harmonious blend of functionality and aesthetics in a limited area.
Considering Alternative Bathtub Options
When faced with the challenge of fitting a bathtub into a small bathroom, exploring alternative bathtub options can open up a world of possibilities for maximizing space and enhancing the functionality of the area. While traditional built-in alcove tubs may seem like the default choice, several innovative alternatives cater specifically to the constraints of a compact bathroom. Here are some alternative bathtub options to consider:
-
Freestanding Bathtubs: Freestanding bathtubs are a versatile and stylish option for small bathrooms. Their standalone design eliminates the need for surrounding walls, offering flexibility in placement and creating a visually open and spacious feel. Compact freestanding tubs, such as pedestal or soaking tubs, are specifically designed to fit into smaller spaces while adding a touch of elegance to the bathroom.
-
Corner Bathtubs: Corner bathtubs are tailored to maximize space efficiency by utilizing the often-underutilized corners of a bathroom. These triangular or pentagonal-shaped tubs fit snugly into a corner, making them an ideal choice for small bathrooms. They provide ample bathing space while minimizing the footprint, allowing homeowners to optimize the available area without compromising on comfort.
-
Japanese Soaking Tubs: Japanese soaking tubs, also known as ofuro or deep soaking tubs, are designed for luxurious yet space-conscious bathing experiences. These compact, deep-set tubs allow for full-body immersion while occupying minimal floor space. Their ergonomic design and minimalist aesthetic make them a popular choice for small bathrooms seeking a spa-like ambiance.
-
Walk-In Bathtubs: For individuals with mobility challenges or those seeking enhanced safety features, walk-in bathtubs offer a practical and space-efficient solution. These specialized tubs feature a watertight door, allowing for easy entry and exit without requiring excessive space for traditional swinging doors. With built-in seating and safety features, walk-in bathtubs cater to the unique needs of small bathrooms while prioritizing accessibility.
-
Soaking Tub with Shower Combo: Combining a soaking tub with a shower enclosure presents a space-saving and multifunctional option for small bathrooms. By integrating the bathing and showering areas, homeowners can optimize the use of limited space while enjoying the convenience of a dual-purpose fixture. This versatile combination is particularly well-suited for compact bathrooms where space utilization is paramount.
Exploring these alternative bathtub options empowers homeowners to think creatively and adapt to the spatial constraints of a small bathroom. By considering the unique benefits and design features of each option, individuals can make an informed decision that aligns with their preferences and the specific requirements of their space. Ultimately, the diverse array of alternative bathtub options offers a tailored solution for every small bathroom, ensuring that functionality and style harmoniously coexist in a limited area.
Preparing the Bathroom for Installation
Before embarking on the installation of a bathtub in a small bathroom, thorough preparation of the space is essential to ensure a smooth and successful process. From making necessary structural adjustments to ensuring the readiness of the plumbing and electrical systems, meticulous preparation sets the stage for a seamless installation. Here's a comprehensive guide to preparing the bathroom for the installation of a bathtub:
-
Clearing the Space: Begin by clearing the bathroom of any existing fixtures, accessories, and personal items. This includes removing towels, toiletries, and any decorative elements that may obstruct the installation area. Clearing the space provides installers with unobstructed access and allows for a comprehensive assessment of the area.
-
Assessing Structural Integrity: Evaluate the structural integrity of the bathroom floor to ensure that it can support the weight of the bathtub. If necessary, reinforce the floor joists or subfloor to accommodate the additional load. Address any signs of water damage or deterioration to create a stable foundation for the bathtub installation.
-
Checking Plumbing and Drainage: Verify the condition of the existing plumbing and drainage systems to ensure they are in good working order. Inspect for leaks, corrosion, or blockages that may impede the installation process. If modifications or upgrades are required, such as repositioning the water supply lines or drain, address these tasks before proceeding with the installation.
-
Electrical Considerations: If the bathtub installation involves electrical components, such as whirlpool or air jet systems, ensure that the electrical connections are in compliance with safety standards. If new electrical wiring or outlets are needed, enlist the services of a qualified electrician to handle the installation in accordance with local building codes.
-
Ventilation and Moisture Control: Adequate ventilation is crucial in a bathroom to mitigate moisture buildup and prevent potential issues such as mold and mildew. Check the functionality of the bathroom exhaust fan and address any ventilation concerns to maintain a healthy and moisture-free environment around the bathtub area.
-
Preparing Surrounding Surfaces: Whether the bathtub will be installed in an alcove, against a wall, or as a freestanding fixture, prepare the surrounding surfaces for the installation. This may involve removing existing tile, drywall, or other finishes to facilitate the installation process and ensure a secure and level foundation for the bathtub.
-
Accessibility and Safety Measures: Consider accessibility and safety measures during the preparation phase. Ensure that pathways to the bathroom are clear for installers to transport the bathtub and related materials. Additionally, if the installation involves heavy lifting or maneuvering, implement safety protocols to prevent accidents and injuries.
By meticulously preparing the bathroom for the installation of a bathtub, homeowners and installers can address potential challenges proactively and create an environment conducive to a successful installation. This comprehensive preparation not only streamlines the installation process but also lays the groundwork for a functional, safe, and aesthetically pleasing addition to the small bathroom.
Installing the Bathtub
The installation of a bathtub in a small bathroom is a pivotal phase that demands precision, attention to detail, and a methodical approach. From maneuvering the bathtub into position to securing it in place, each step contributes to the successful integration of the fixture into the limited space. Here's a comprehensive guide to the installation process, ensuring a seamless and efficient execution:
-
Positioning the Bathtub: Carefully maneuver the bathtub into the designated installation area, ensuring that it aligns with the plumbing and drainage connections. Take into account any surrounding walls, alcoves, or structural features that may impact the positioning of the bathtub. Positioning the bathtub accurately sets the stage for the subsequent installation steps.
-
Leveling and Securing: Once the bathtub is in place, ensure that it is level and plumb to guarantee proper drainage and optimal functionality. Use a level to check the alignment of the bathtub, making any necessary adjustments to achieve a balanced and stable position. Secure the bathtub to the floor or wall studs using appropriate fasteners to prevent movement or shifting over time.
-
Connecting Plumbing Fixtures: Connect the bathtub's plumbing fixtures, including the faucet, handles, and drain assembly, in accordance with the manufacturer's specifications. Ensure watertight connections and test the functionality of the fixtures to verify proper operation. Address any leaks or irregularities promptly to prevent potential issues in the future.
-
Sealing and Waterproofing: Apply a waterproof sealant around the perimeter of the bathtub to create a secure barrier against moisture and water infiltration. Pay close attention to areas where the bathtub meets the walls or surrounding surfaces, ensuring a tight seal to prevent water damage and maintain the integrity of the installation.
-
Finishing Touches: Complete the installation by adding finishing touches, such as installing trim, caulking seams, and addressing any aesthetic details to enhance the overall appearance of the bathtub. Verify that all components are securely in place and that the bathtub is ready for use.
By following these meticulous steps and adhering to best practices, the installation of a bathtub in a small bathroom can be executed with precision and efficiency. Attention to detail, adherence to manufacturer guidelines, and a commitment to quality workmanship are essential elements in achieving a successful and enduring bathtub installation.
Making the Most of Limited Space
In a small bathroom, maximizing every inch of space is essential to create a functional and visually appealing environment. With strategic planning and thoughtful design choices, homeowners can optimize the limited space to make the bathroom feel more spacious and efficient. Here are several strategies for making the most of limited space in a small bathroom:
1. Utilize Vertical Storage:
Take advantage of vertical wall space by installing shelving units, wall-mounted cabinets, or floating shelves. These storage solutions not only free up floor space but also provide a convenient place to store towels, toiletries, and decorative accents. Additionally, incorporating tall storage units can draw the eye upward, creating the illusion of a higher ceiling and a more open atmosphere.
2. Opt for Space-Saving Fixtures:
Choose space-saving fixtures and fittings, such as a wall-mounted sink or a compact vanity, to minimize the footprint of essential bathroom elements. Additionally, consider installing a narrow-profile toilet or a corner toilet to optimize space without compromising functionality. These streamlined fixtures contribute to a more open and uncluttered layout.
Read more: How To Install A Bathtub Faucet
3. Embrace Light and Mirrors:
Introduce ample lighting to brighten the space and create a sense of openness. Incorporating mirrors, whether as a large vanity mirror or a mirrored cabinet, can visually expand the room by reflecting light and creating the illusion of depth. Strategic placement of mirrors can enhance the perceived size of the bathroom while adding a touch of elegance to the decor.
4. Choose a Light Color Palette:
Opt for a light color scheme, such as soft neutrals or pastel tones, to visually enlarge the space and promote a sense of airiness. Light-colored walls, tiles, and fixtures can make the bathroom feel more expansive and inviting. Additionally, incorporating a cohesive color palette throughout the space can create a harmonious and uncluttered aesthetic.
5. Emphasize Minimalist Design:
Adopting a minimalist approach to decor and accessories can prevent the bathroom from feeling cramped and overcrowded. Select streamlined and multifunctional accessories, such as towel racks with built-in storage or sleek wall-mounted soap dispensers, to maintain a clean and organized environment. By decluttering surfaces and embracing simplicity, the bathroom can exude a sense of tranquility and spaciousness.
6. Consider a Walk-In Shower:
If space permits, consider replacing a traditional bathtub with a walk-in shower to free up valuable floor space. A well-designed walk-in shower with a frameless glass enclosure can create a seamless and open feel, enhancing the perceived size of the bathroom. Additionally, incorporating a curbless shower design can further contribute to a visually expansive and accessible layout.
By implementing these strategies, homeowners can transform a small bathroom into a thoughtfully designed and efficient space. Embracing smart storage solutions, maximizing natural light, and prioritizing a cohesive and airy design can elevate the functionality and aesthetic appeal of a limited bathroom, creating a welcoming and harmonious environment.
Frequently Asked Questions about How To Fit A Bathtub In A Small Bathroom
Was this page helpful?
At Storables.com, we guarantee accurate and reliable information. Our content, validated by Expert Board Contributors, is crafted following stringent Editorial Policies. We're committed to providing you with well-researched, expert-backed insights for all your informational needs.
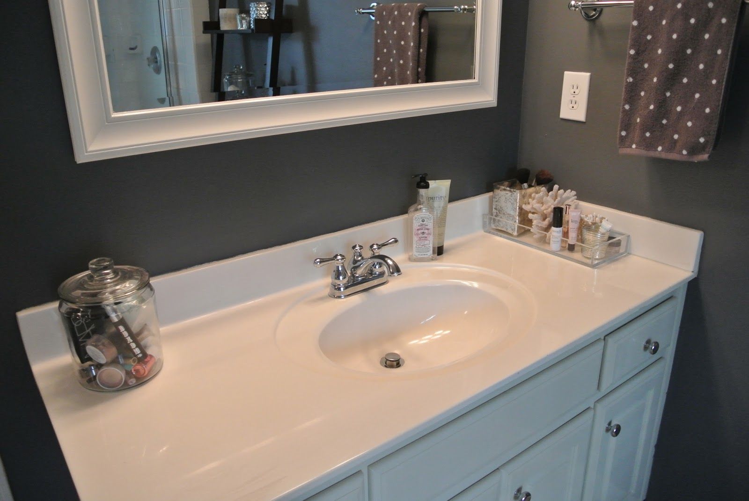
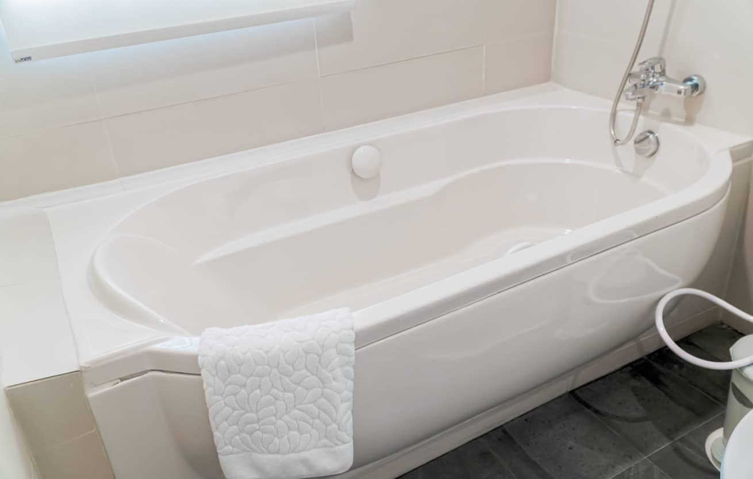
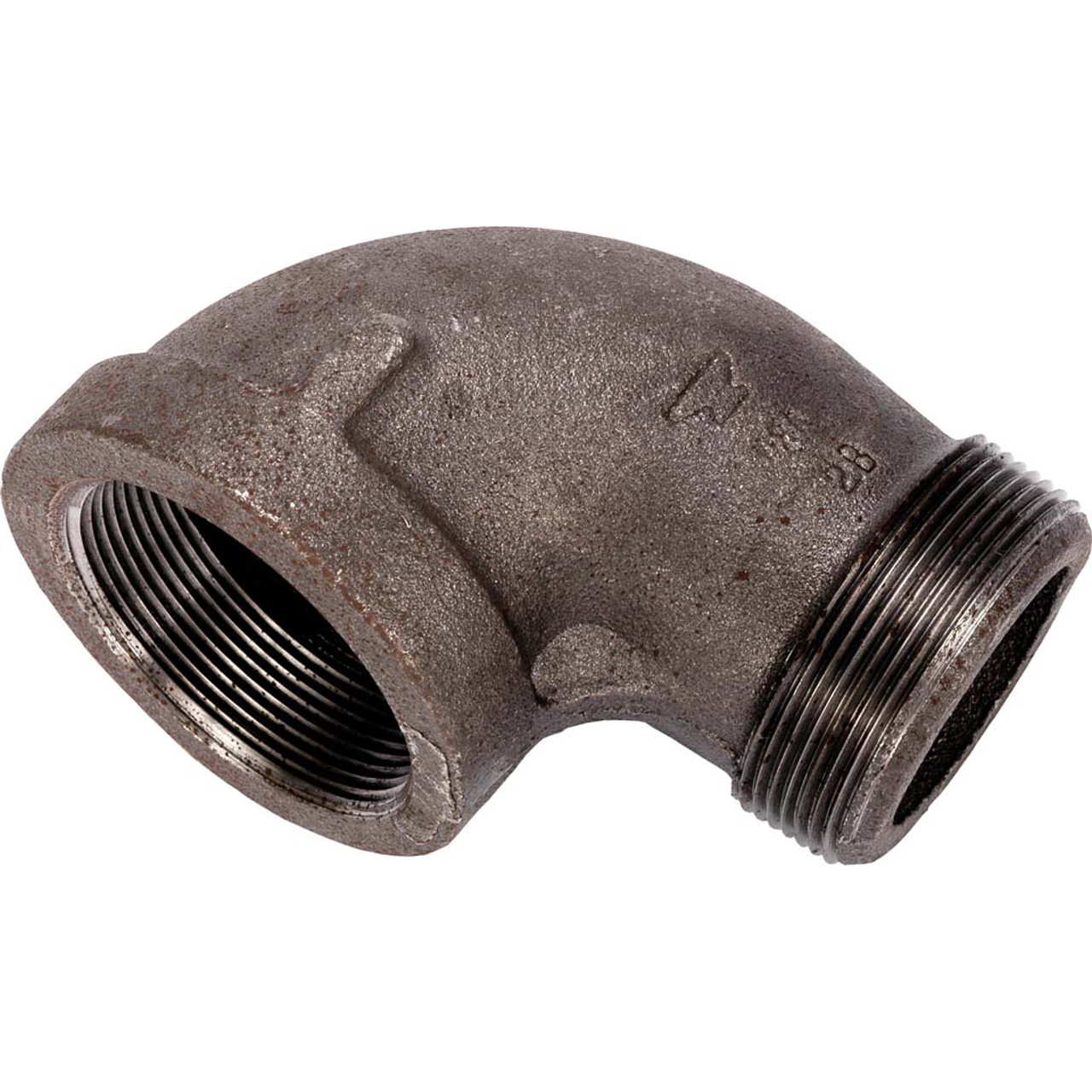
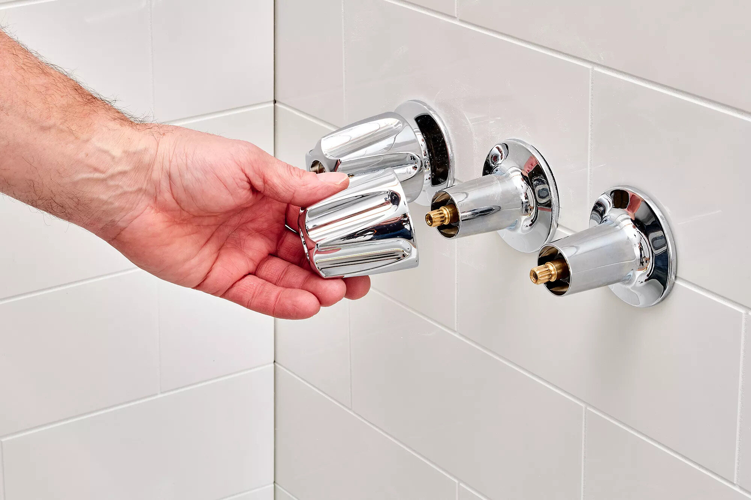
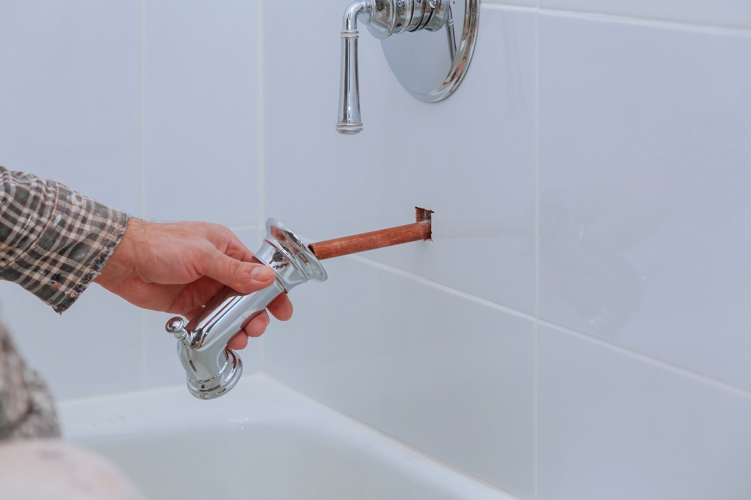
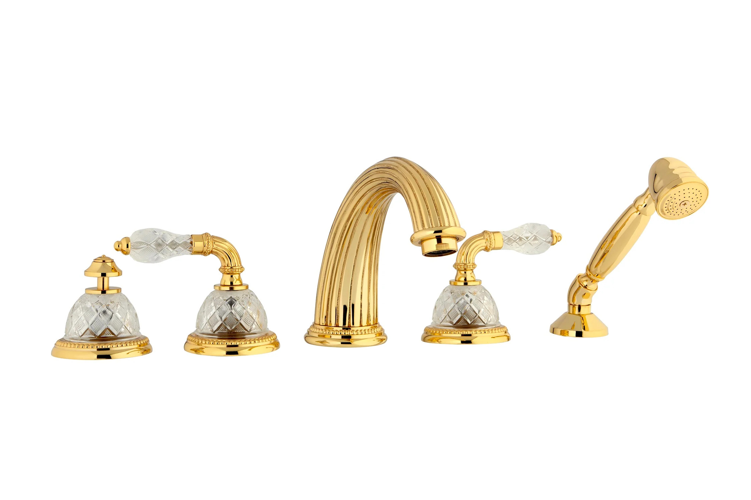
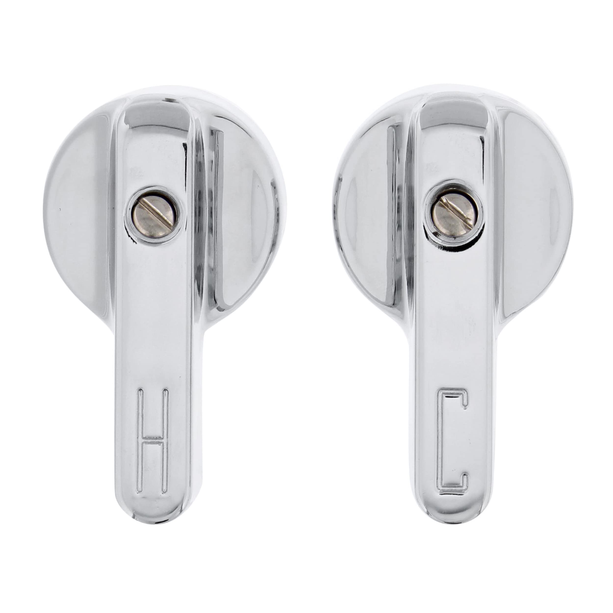
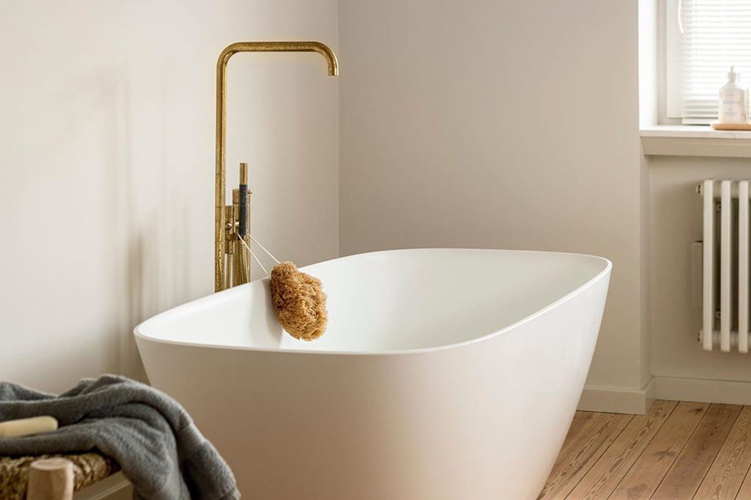
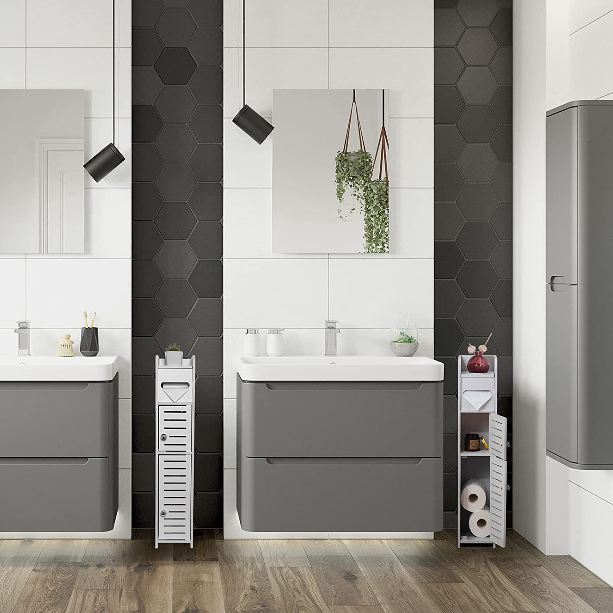
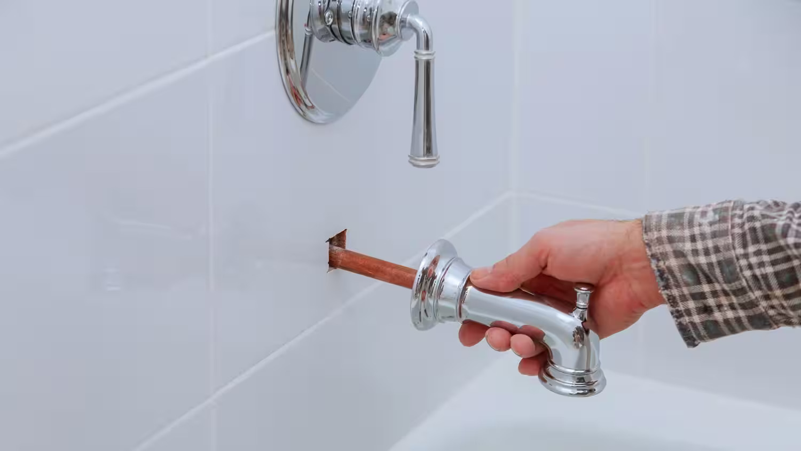
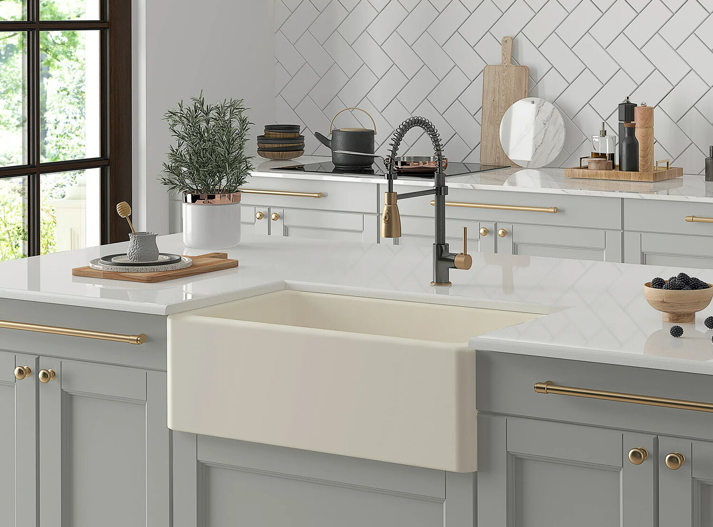


0 thoughts on “How To Fit A Bathtub In A Small Bathroom”