Home>Interior Design>Create A Remodeling Floor Plan With Contractors And Designers In Mind
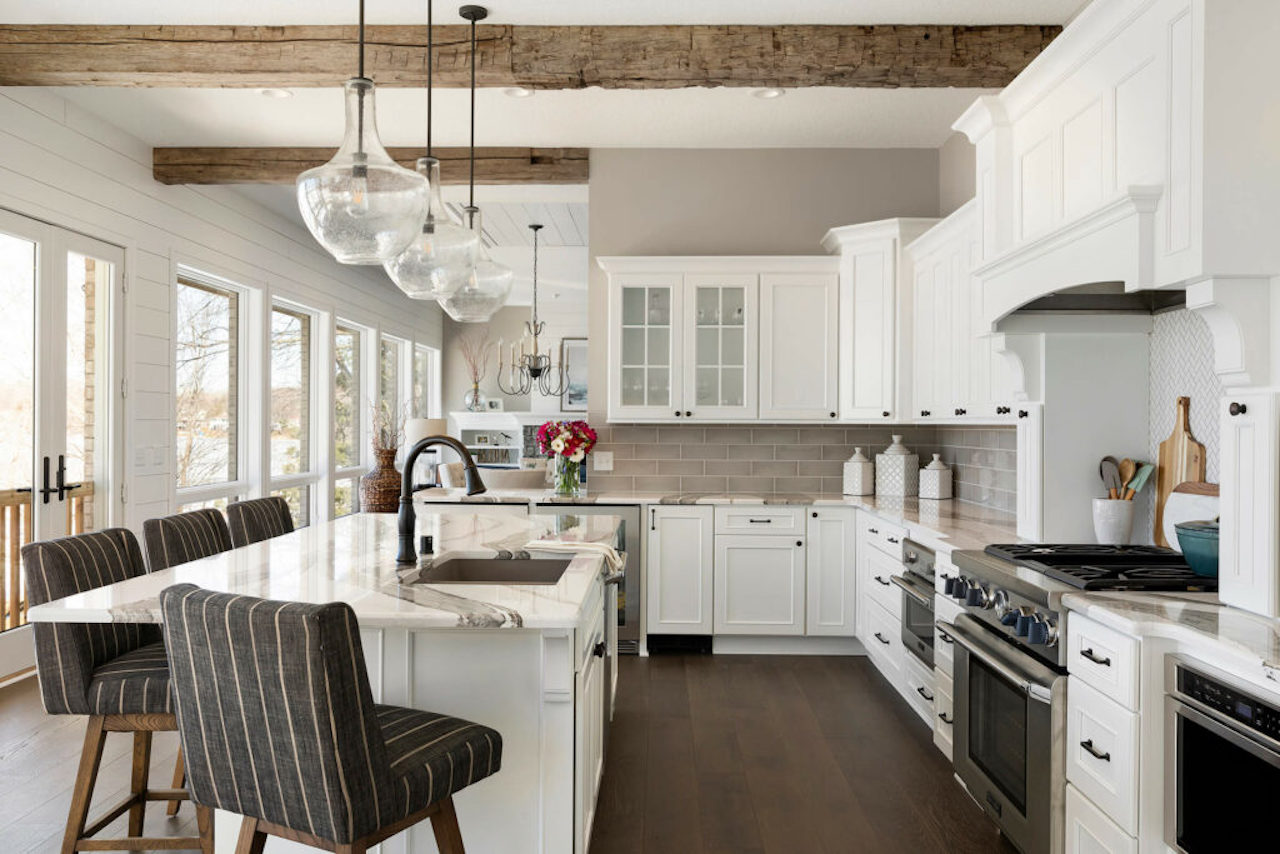

Interior Design
Create A Remodeling Floor Plan With Contractors And Designers In Mind
Modified: August 17, 2024
Create an ideal remodeling floor plan with interior designers and contractors in mind. Innovate and transform your space with expert guidance
(Many of the links in this article redirect to a specific reviewed product. Your purchase of these products through affiliate links helps to generate commission for Storables.com, at no extra cost. Learn more)
Introduction
Remodeling your home can be an exciting and transformative process. Whether you’re updating your kitchen, renovating a bathroom, or redesigning your entire living space, a well-planned remodeling floor plan is crucial to your project’s success.
A remodeling floor plan serves as the blueprint for the changes you want to make in your home. It outlines the layout, flow, and functionality of your new space, ensuring that contractors and designers can bring your vision to life.
In this article, we will explore how to create a remodeling floor plan with contractors and designers in mind. We’ll discuss the key goals and objectives of your project, the importance of collaboration, and the crucial factors to consider during the design process.
So, let’s dive in and discover how you can create a remodeling floor plan that brings together your vision, the expertise of contractors and designers, and the practicality of your home. By following these steps, you’ll be well on your way to transforming your living environment into something truly special.
Key Takeaways:
- Collaborate closely with contractors and designers to create a remodeling floor plan that balances functionality and aesthetics, ensuring a harmonious living space that reflects your unique style and enhances daily living.
- Prioritize effective communication and regular review of the floor plan with your team, valuing their input and expertise to achieve a successful remodeling project that exceeds your expectations.
Read more: How To Create A Floor Plan For Free
Identifying the Key Goals and Objectives
Before embarking on any remodeling project, it’s essential to clearly define your goals and objectives. This step will serve as the foundation for creating an effective floor plan in collaboration with contractors and designers.
Start by asking yourself some key questions: What do you want to achieve with this remodeling project? Are you looking for more space, improved functionality, or a complete aesthetic overhaul? Understanding your goals will help you prioritize the elements you want to incorporate into your floor plan.
Consider your lifestyle and how the space will be used. Are you a frequent entertainer who needs an open-concept layout, or do you require dedicated areas for work or hobbies? Are there specific features or amenities you desire, such as a large kitchen island, a spa-like bathroom, or ample storage space?
It’s also important to keep your budget in mind. Determine how much you are willing to allocate for the project and identify the areas where you are comfortable compromising. This will help guide the design process and ensure that your goals are realistic within your financial means.
By clearly articulating your goals and objectives, you can effectively communicate them to contractors and designers. This will help them understand your vision and provide valuable input during the floor plan creation process.
Remember, the purpose of a remodeling floor plan is to bring your dreams to life while considering the feasibility of the project. With clear goals and objectives in place, you can set the stage for a successful collaboration with professionals who will work with you every step of the way.
Considering the Scope of the Remodeling Project
Once you have identified your goals and objectives, it’s crucial to carefully consider the scope of your remodeling project. This involves assessing the extent of the changes you want to make and understanding the potential impact on your home’s structure and systems.
Start by evaluating the current layout and structure of your home. Determine which areas will be affected by the remodeling project and identify any potential limitations or challenges that may arise. Consider factors such as load-bearing walls, plumbing, electrical wiring, and HVAC systems. This will help you understand the boundaries within which you can work and ensure that your floor plan aligns with the existing infrastructure of your home.
Next, think about the timeline and sequence of the remodeling project. Will you tackle the entire project at once, or will it be done in phases? Consider the logistical aspects of the renovation, such as temporary living arrangements, the availability of contractors and designers, and the order in which different aspects of the remodel will be completed. Having a clear understanding of the timeline and sequence will help you create a floor plan that takes into account the practicality of the construction process.
It’s also important to assess any legal and permit requirements associated with your remodeling project. Research the building codes and regulations in your area to ensure that your plans comply with the necessary standards. This will help avoid delays and ensure that your project is completed smoothly and meets the necessary safety standards.
As you consider the scope of the remodeling project, keep in mind your budget and resources. Determine the level of investment you are willing to make and ensure that your floor plan aligns with your financial capabilities. This will help you make informed decisions and avoid costly surprises along the way.
By carefully considering the scope of your remodeling project, you can create a floor plan that is both realistic and achievable. This will set the stage for a successful collaboration with contractors and designers, ensuring that your vision can be brought to life within the practical constraints of your home.
Collaborating with Contractors and Designers
Collaboration with contractors and designers is essential in creating a remodeling floor plan that meets your goals and fulfills your vision. These professionals bring a wealth of expertise and experience to the table, ensuring that your project is executed efficiently and with high-quality craftsmanship.
Start by finding reputable contractors and designers who specialize in your specific type of remodeling project. Look for professionals who have a portfolio of successful projects and positive client reviews. Seek recommendations from friends, family, or online platforms to ensure you are working with trusted experts.
Once you have selected your team, schedule an initial consultation to discuss your goals, objectives, and vision. This meeting is an opportunity to share your ideas, preferences, and any inspiration or references you may have gathered. Be open to their suggestions and expertise, as they can offer valuable insights and recommendations based on their experience and knowledge.
During the collaboration process, maintain open and effective communication with your contractors and designers. Regularly check in to ensure that everyone is on the same page and that any questions or concerns are addressed promptly. This will help foster a positive working relationship and ensure that your remodeling floor plan is a collaborative effort.
Incorporate the advice and input of contractors and designers into the floor plan creation. They can provide valuable insights regarding the structural feasibility, efficiency, and functionality of your layout. Their expertise can help optimize space utilization, identify potential obstacles, and suggest alternative design solutions that you may not have considered.
When collaborating with contractors and designers, it’s important to be flexible and open-minded. Incorporate their feedback and suggestions into the floor plan while ensuring that your vision and preferences are honored. By working together as a team, you can create a floor plan that combines the best of both worlds – your unique vision and the technical know-how of professionals.
Remember, collaboration is the key to a successful remodeling project. By fostering a strong working relationship with your contractors and designers, you can create a floor plan that not only meets your goals but also exceeds your expectations.
Incorporating Contractor and Designer Input into the Floor Plan
When working on your remodeling floor plan, it’s crucial to incorporate the valuable input and expertise of your contractors and designers. Their knowledge and experience can help you optimize your layout, ensure structural integrity, and create a functional and aesthetically pleasing space.
Start by discussing your initial floor plan ideas with your team. Share your vision and goals, and allow them to provide feedback and suggestions based on their expertise. They may point out potential pitfalls or offer alternative solutions that you may not have considered. Be open to their input and consider their recommendations as you refine and develop your floor plan.
Contractors can provide insights into the technical aspects of the project, such as load-bearing walls, plumbing, and electrical systems. They will help identify any potential roadblocks and ensure that the floor plan aligns with the existing infrastructure of your home. Their expertise will help guide you in making informed decisions regarding the feasibility and longevity of your remodeling project.
Designers, on the other hand, can contribute to the aesthetics and functionality of your floor plan. They can assist in choosing materials, colors, and finishes that will enhance the overall design concept. They can advise on spatial planning, traffic flow, and creating a cohesive and visually appealing space. Their input is valuable in making sure that the floor plan not only looks good but also functions optimally within your lifestyle.
As you collaborate with contractors and designers, keep the lines of communication open. Regularly share updates on the floor plan’s progress, address any questions or concerns that may arise, and be open to further refinements. By incorporating their input throughout the process, you can ensure that the final floor plan encompasses both your vision and their expertise.
Remember, the goal is to achieve a harmonious balance between your desires and the practicalities of the remodeling project. By actively involving your contractors and designers in the floor plan creation, you can leverage their knowledge to create an optimal design that meets your functional and aesthetic needs.
When creating a remodeling floor plan, consider the flow of the space and how it will be used. Keep in mind the needs and preferences of both contractors and designers to ensure a smooth and successful project.
Read more: How To Create A Floor Plan In Word
Ensuring the Floor Plan Meets Safety and Building Code Requirements
When creating a remodeling floor plan, it is essential to ensure that the design meets all necessary safety and building code requirements. These codes and regulations are in place to protect the occupants of the space and ensure that the construction meets structural and functional standards.
To begin, familiarize yourself with the specific building codes and regulations applicable to your area. These may vary depending on your location, so it’s crucial to do thorough research or consult a professional to understand the requirements. Building codes typically cover areas such as electrical systems, plumbing, structural integrity, fire safety, and accessibility.
For structural elements, ensure that the floor plan aligns with load-bearing considerations and any necessary reinforcements. This may involve working closely with contractors and engineers who can assess the existing structure and propose modifications as needed.
Pay attention to the placement of doors, windows, and emergency exits to ensure easy access and comply with safety standards. Consider factors such as the minimum number of exits required based on the floor area, the appropriate height and width of doorways, and the location of smoke detectors and fire extinguishers.
When it comes to electrical and plumbing systems, consult with professionals to ensure that the floor plan accommodates the necessary wiring, circuits, and outlets. Kitchen and bathroom layouts often require specific consideration due to the electrical demands and plumbing infrastructure involved.
Keep in mind that accessibility is an important aspect of building regulations. If your remodeling project involves public or commercial spaces, ensure that the floor plan meets accessibility standards, including wheelchair accessibility, appropriate spacing, and accessible entrances and restrooms.
During the design process, it’s crucial to regularly review the floor plan with contractors and professionals to spot any potential safety or code-related issues. They can provide valuable insights and recommendations to ensure compliance and mitigate any risks.
By proactively considering safety and building code requirements, you can create a remodeling floor plan that not only looks great but also meets the necessary standards for a safe and compliant space. It’s always wise to consult with professionals who have expertise in building codes and regulations to ensure that your project is in line with the required guidelines.
Prioritizing Functionality and Flow in the Floor Plan Design
Functionality and flow are essential considerations when designing a remodeling floor plan. A well-designed layout will optimize the use of space, enhance daily living, and ensure that the different areas of your home seamlessly connect to create a cohesive environment.
Start by evaluating how you currently use each room and identify any inefficiencies or areas that could be improved. Consider the day-to-day activities that take place in each space and how they can be better accommodated. For example, if you frequently entertain guests, you may want to prioritize an open-concept layout that facilitates gatherings and socialization.
Consider the traffic flow within your home. Ensure that there are clear pathways and logical transitions between different areas. Minimize any obstacles or narrow corridors that may hinder movement. Aim to create a natural and intuitive flow that allows for easy navigation throughout the space.
When determining the placement of rooms and functional areas, think about their proximity to one another. Grouping together related spaces can enhance convenience and efficiency. For example, placing the kitchen near the dining area or the master bedroom adjacent to the ensuite bathroom can optimize functionality and streamline daily routines.
Take into account the sizes and dimensions of the rooms. Ensure that they are proportionate to their intended functions. Avoid overcrowding or creating vast, empty spaces that can feel unwelcoming. Seek a balanced layout that maximizes usable square footage without sacrificing comfort and aesthetics.
Storage is often a vital consideration in a remodeling project. Assess your storage needs and incorporate built-in solutions wherever possible. From clever built-in shelves to hidden storage compartments, prioritize creating spaces to keep your belongings organized and easily accessible.
Additionally, consider the orientation of windows and natural lighting. Maximize the use of natural light by strategically placing windows and incorporating skylights if applicable. This will not only enhance the overall ambiance of the space but also contribute to energy efficiency.
Throughout the design process, collaborate with your contractors and designers to ensure that functionality and flow are prioritized in the floor plan. Their expertise can guide you in optimizing space utilization, suggesting practical solutions, and offering alternatives that you may not have considered.
By prioritizing functionality and flow in your remodeling floor plan, you can create a space that not only looks beautiful but also enhances daily living. A well-designed layout will promote ease of movement, support daily activities, and improve the overall functionality of your home.
Integrating Aesthetic Elements and Design Preferences
When creating a remodeling floor plan, it’s important to integrate aesthetic elements and design preferences that reflect your personal style and create a visually appealing space. By blending functionality with aesthetics, you can transform your home into a space that truly represents your unique taste and personality.
Start by considering the overall design style or theme that you want to achieve. Do you prefer a modern and minimalist look, or are you drawn to a more traditional and cozy ambiance? Browse design magazines, websites, and social media platforms to gather inspiration and identify the elements that resonate with you.
While incorporating your personal style, it’s important to keep in mind the existing architectural features of your home. Ensure that the aesthetic elements you choose complement the overall structure and enhance its inherent beauty. Strive for a harmonious balance between the new design elements and the existing architectural elements.
Consider elements such as color schemes, materials, and textures. Choose a color palette that creates the desired mood and atmosphere in each space. Opt for materials that not only look appealing but also function well in the intended areas. For example, select durable flooring options for high-traffic areas or moisture-resistant materials for bathrooms and kitchens.
Lighting is a crucial aspect of design. Select fixtures that not only provide adequate illumination but also contribute to the aesthetic appeal of the space. Utilize a combination of ambient, task, and accent lighting to create a layered and visually interesting lighting scheme.
Incorporate decorative elements such as wall art, window treatments, and accessories that reflect your personal taste. These elements can add character and interest to the space, creating focal points and visual focal points. Choose items that hold sentimental value or evoke positive emotions to make your space feel truly special.
As you integrate aesthetic elements and design preferences, collaboration with contractors and designers is key. Seek their input and expertise to ensure that the chosen elements are feasible within the given space and align with the overall functionality of the floor plan. Their knowledge can help you make informed decisions and suggest alternative design solutions that you may not have considered.
Remember, the goal is to create a space that not only looks great but also feels like home. By integrating your aesthetic preferences into the remodeling floor plan, you can ensure that your home reflects your personality and becomes a place where you can truly relax and thrive.
Communicating and Reviewing the Floor Plan with Contractors and Designers
Effective communication and regular review are essential when working with contractors and designers to finalize the remodeling floor plan. This collaboration ensures that everyone is on the same page, addresses any concerns or adjustments, and maintains the project’s progress.
To begin, schedule meetings with your contractors and designers to present the floor plan and discuss its details. This face-to-face interaction allows for immediate feedback and clarification. Use visual aids, such as 3D renderings or blueprint drawings, to aid in the communication process and help everyone visualize the proposed design.
During these meetings, encourage open and honest dialogue. Listen to the input and insights provided by your contractors and designers. Evaluate their recommendations, considering the technical feasibility, practicality, and impact on the overall design concept. Strive for a collaborative environment where everyone feels comfortable expressing their opinions and concerns.
Seek clarification and ask questions about any elements of the floor plan that you may not fully understand. It is important to have a clear understanding of the design intent, the materials to be used, and any potential challenges that may arise during the construction process. This will help mitigate potential misunderstandings down the line.
Review the floor plan carefully, paying attention to details such as dimensions, room layouts, and the allocation of spaces. Assess how the design aligns with your goals, functionality requirements, and aesthetic preferences. If certain aspects do not meet your expectations, communicate your concerns to your contractors and designers and collaborate to find suitable solutions.
Ask for updates on the progress and any potential changes that may impact the floor plan. Regularly communicate with your team to stay informed about the project’s status and address any issues that may arise. It’s important to maintain a transparent and open line of communication throughout the remodeling process.
Consider incorporating a revision process into the communication plan. Allow for revisions and modifications to the floor plan as necessary to ensure that it fully meets your expectations. This will give you an opportunity to refine and improve the design based on the feedback and insights of your contractors and designers.
Regularly review the floor plan as the project progresses to ensure that it remains aligned with your vision. As the construction phase begins, check that the implemented design matches the agreed-upon plan. Address any deviations or discrepancies with your team promptly to avoid any misunderstandings or rework.
By maintaining effective communication and reviewing the floor plan with your contractors and designers, you can ensure that everyone is working towards a common goal. Collaboration and open dialogue will enable you to address any issues or concerns, make necessary adjustments, and ultimately achieve a remodeling project that exceeds your expectations.
Read more: How To Create Floor Plan In Excel
Conclusion
Creating a remodeling floor plan that meets your goals while incorporating the expertise of contractors and designers is a key step towards transforming your home. By following a systematic approach, from identifying your objectives to collaborating with professionals, you can achieve a functional, aesthetically pleasing, and safe living space.
Throughout the process, it is crucial to communicate your goals and design preferences clearly. Collaborate closely with contractors and designers, valuing their input and incorporating their expertise into the floor plan. By doing so, you can ensure that the final design optimizes space, flow, and functionality, creating a harmonious environment.
Addressing safety and building code requirements is of utmost importance. Familiarize yourself with the applicable regulations and work with professionals to ensure that your floor plan adheres to these standards. This guarantees a construction process that values the well-being and safety of the occupants.
Balancing functionality and aesthetics is the key to creating a space that is both practical and visually appealing. Carefully consider the traffic flow, storage solutions, and integration of your personal style into the design. Collaboration with contractors and designers will help you achieve a floor plan that reflects your unique taste and enhances daily living.
Effective communication and regular review of the floor plan are essential to maintaining a successful remodeling project. Collaborate closely with your team, stay informed about the project’s progress, and address any concerns or adjustments promptly. This ensures that the final design aligns with your vision and expectations.
In conclusion, creating a remodeling floor plan with contractors and designers in mind involves a thoughtful and collaborative process. By identifying your objectives, considering the scope of the project, integrating professional input, adhering to safety requirements, prioritizing functionality and aesthetics, and maintaining clear communication, you can achieve a floor plan that transforms your home into a space that is both beautiful and functional. With careful planning and collaboration, your remodeling project can become a rewarding experience that brings your vision to life.
Frequently Asked Questions about Create A Remodeling Floor Plan With Contractors And Designers In Mind
Was this page helpful?
At Storables.com, we guarantee accurate and reliable information. Our content, validated by Expert Board Contributors, is crafted following stringent Editorial Policies. We're committed to providing you with well-researched, expert-backed insights for all your informational needs.
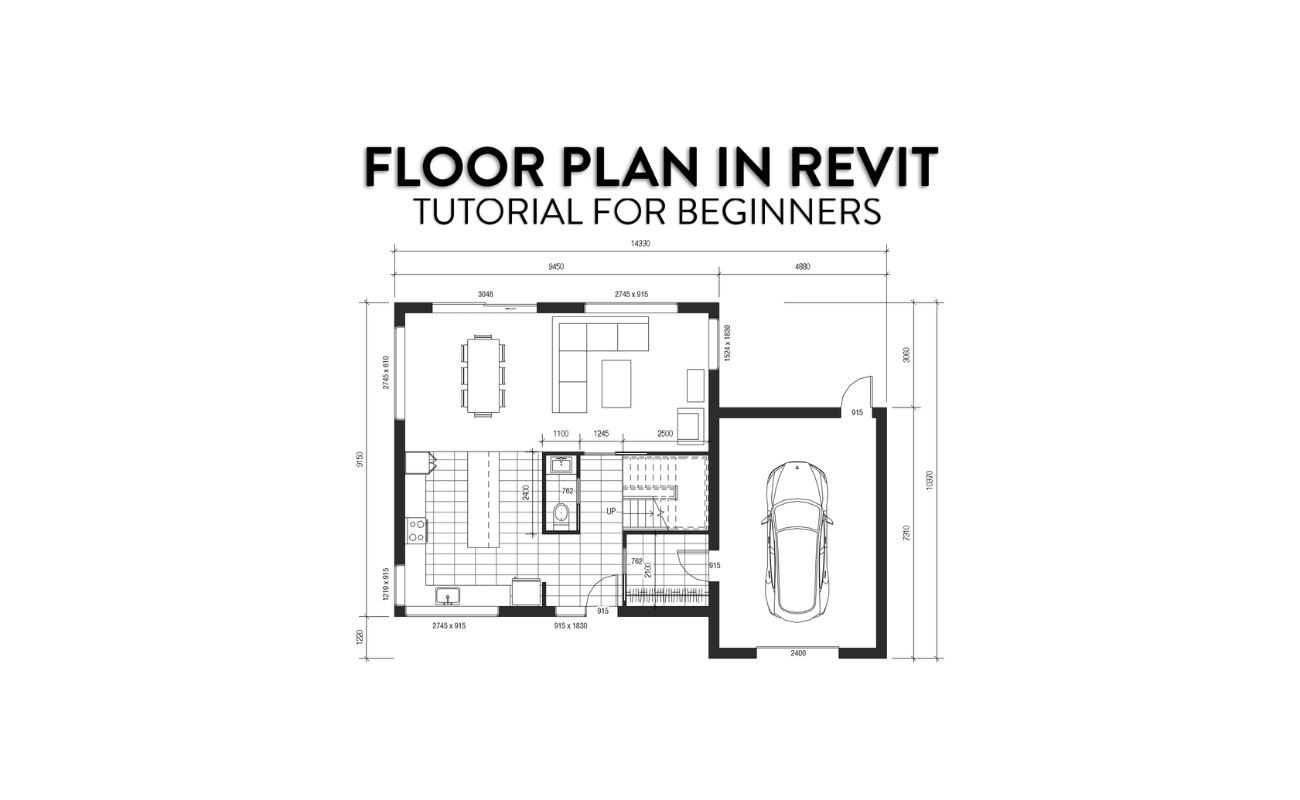
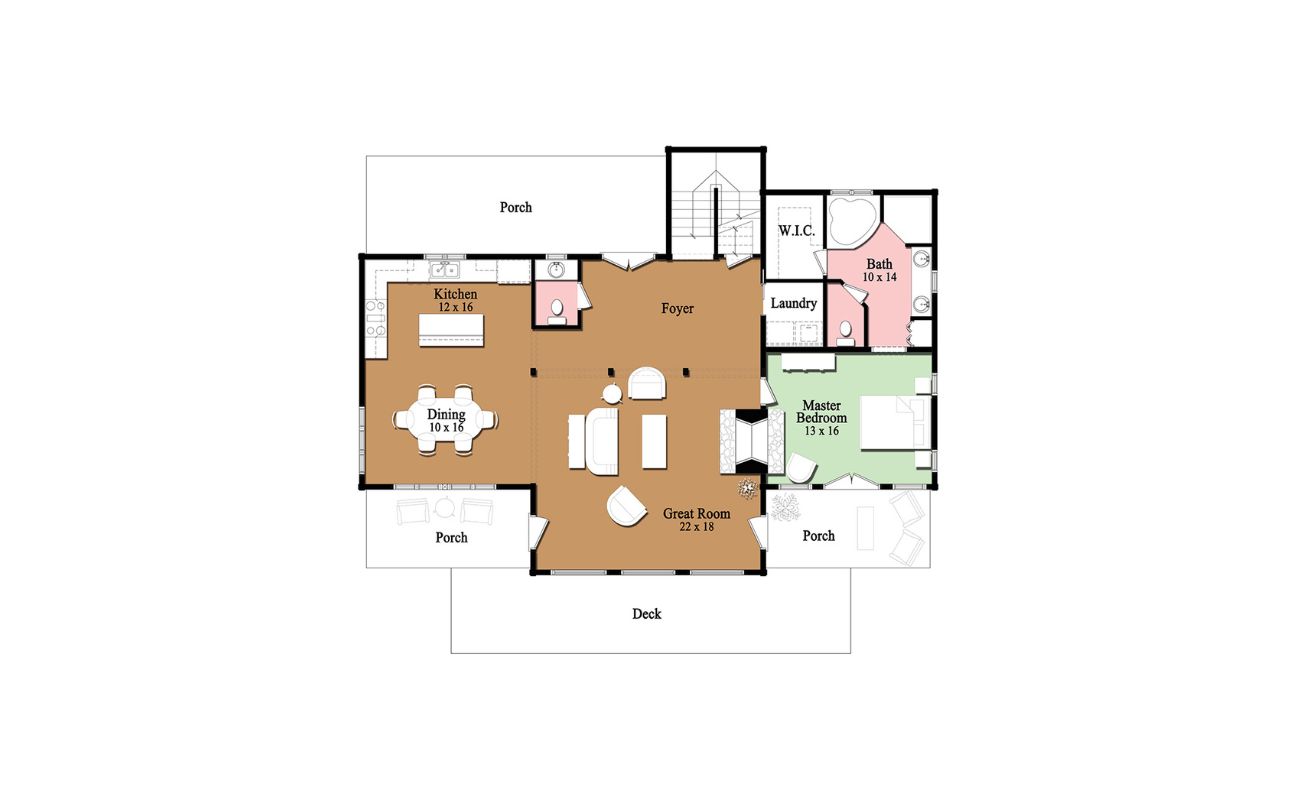

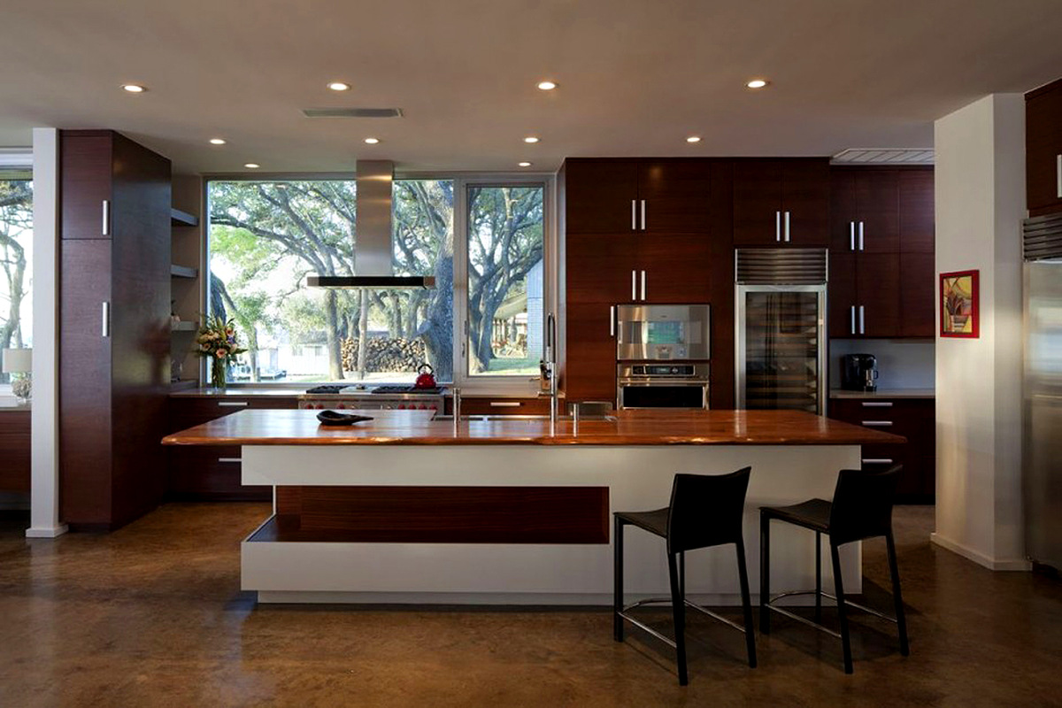

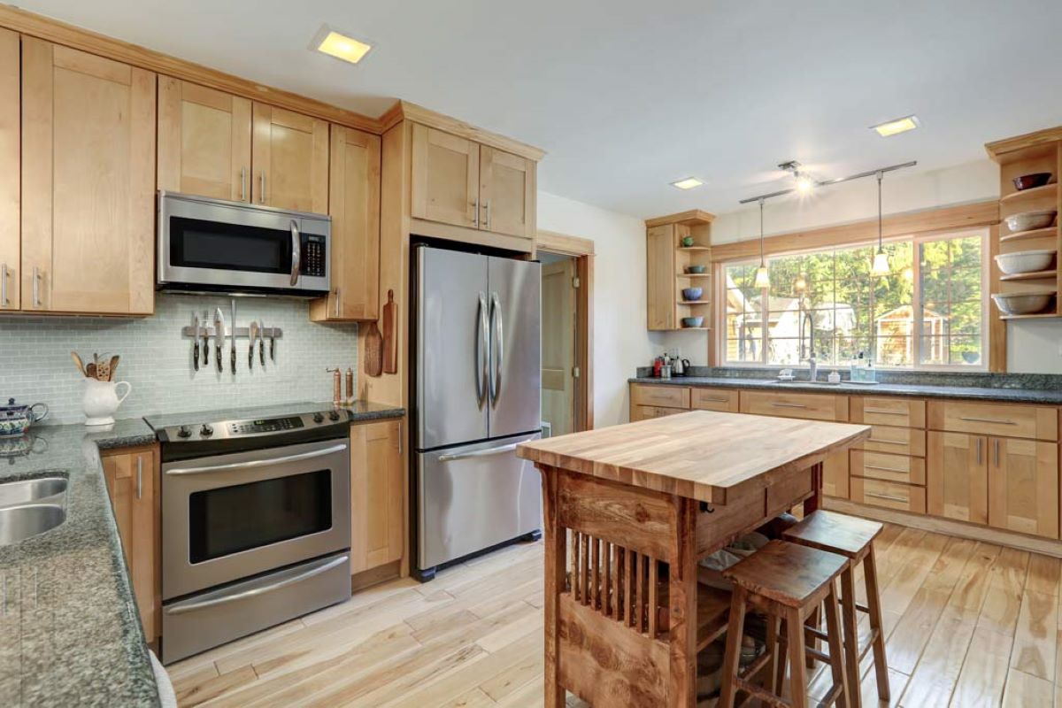
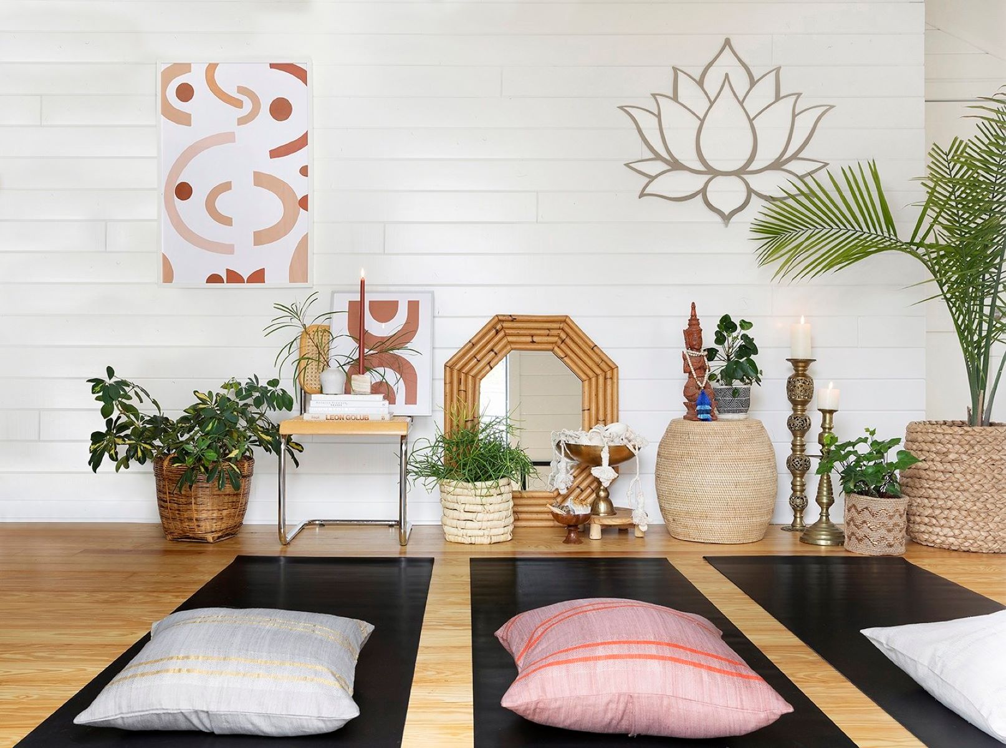

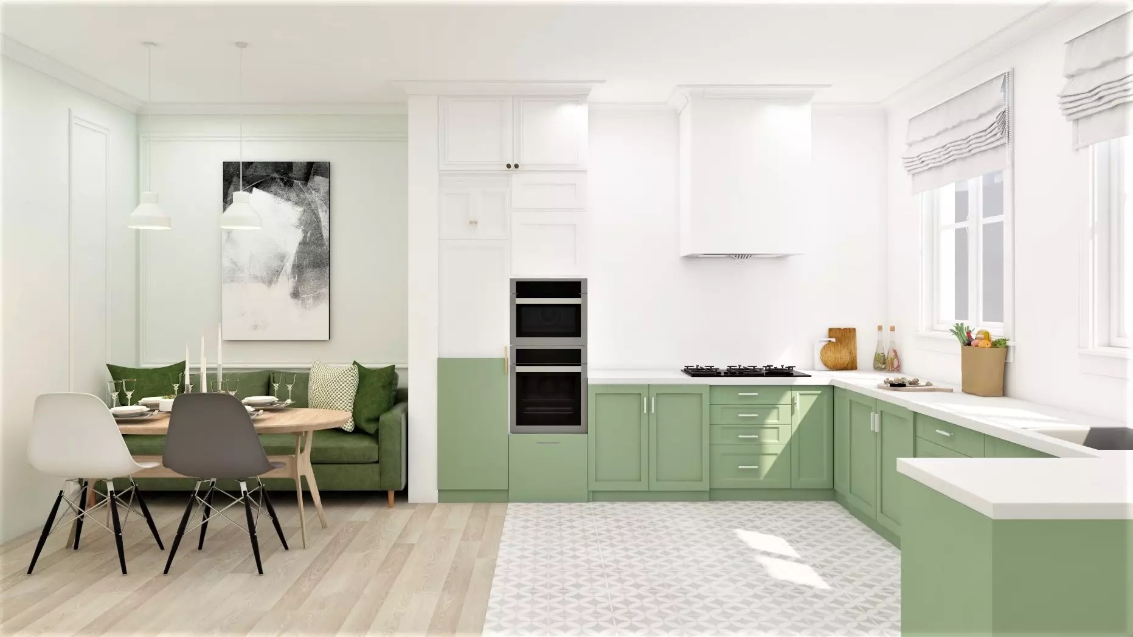
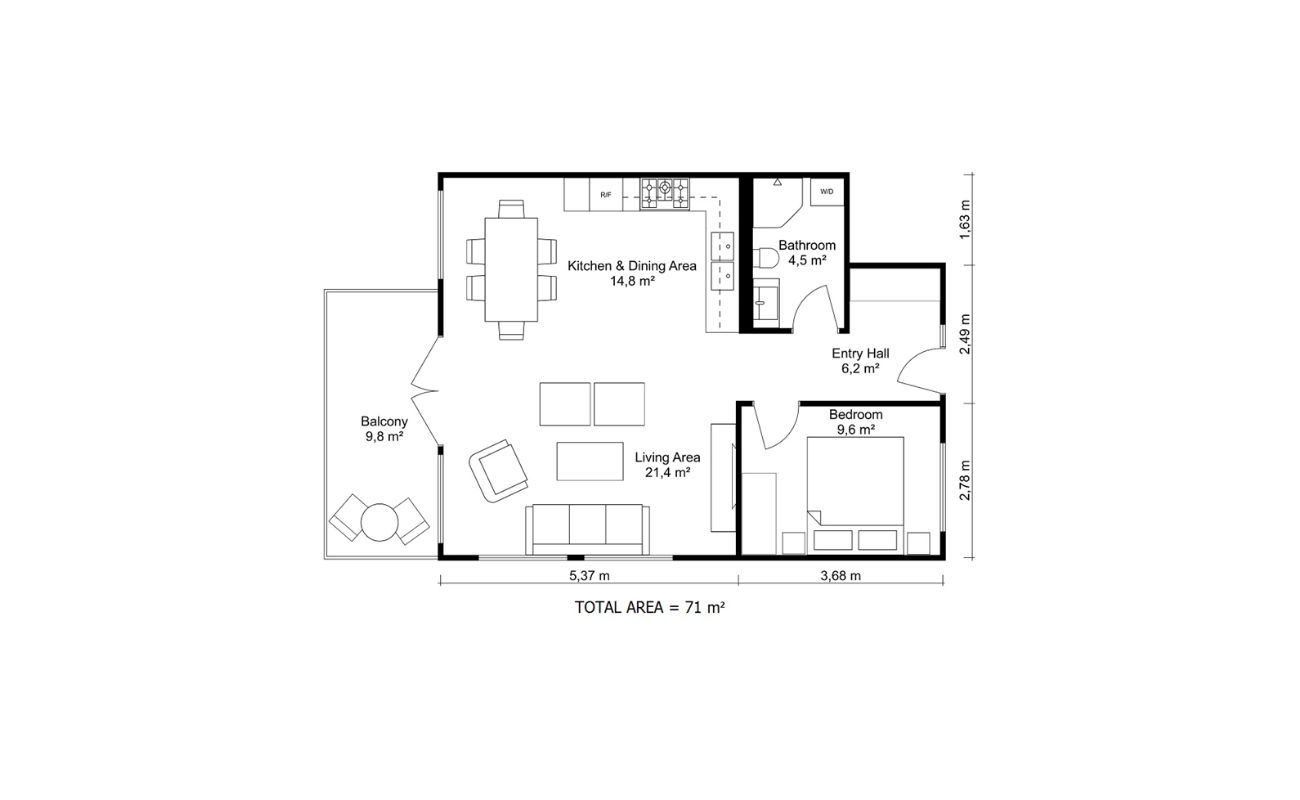
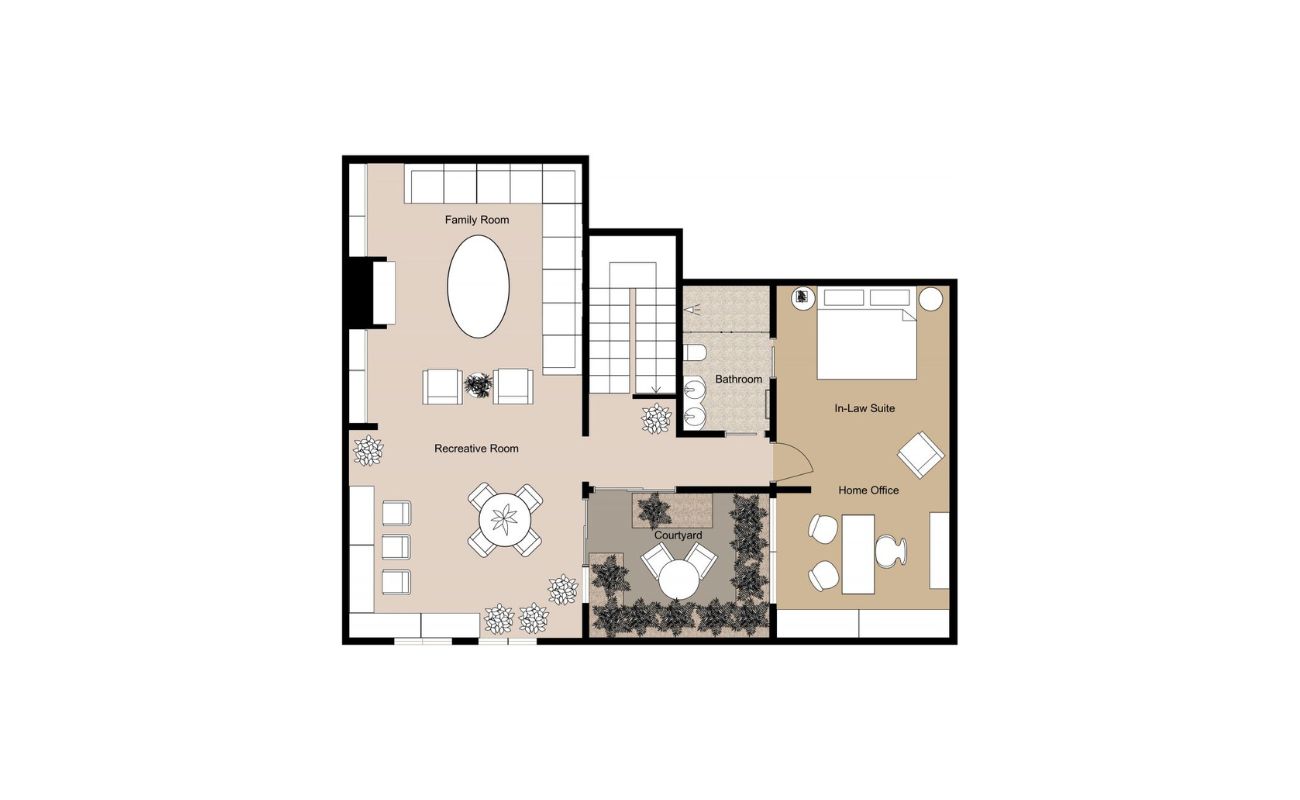
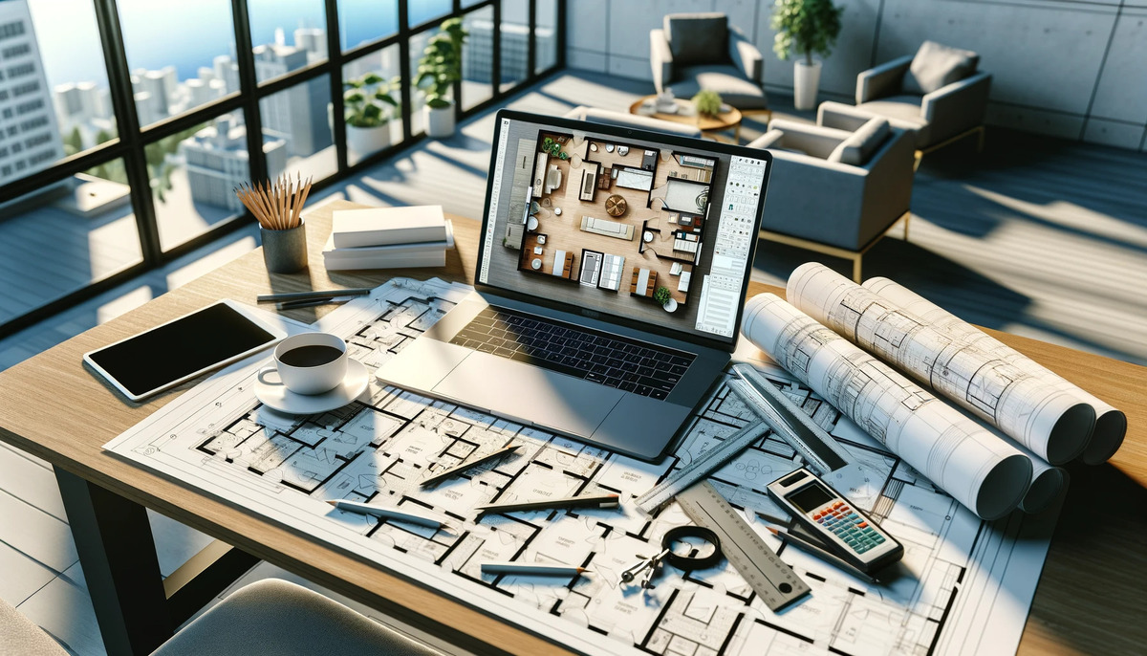
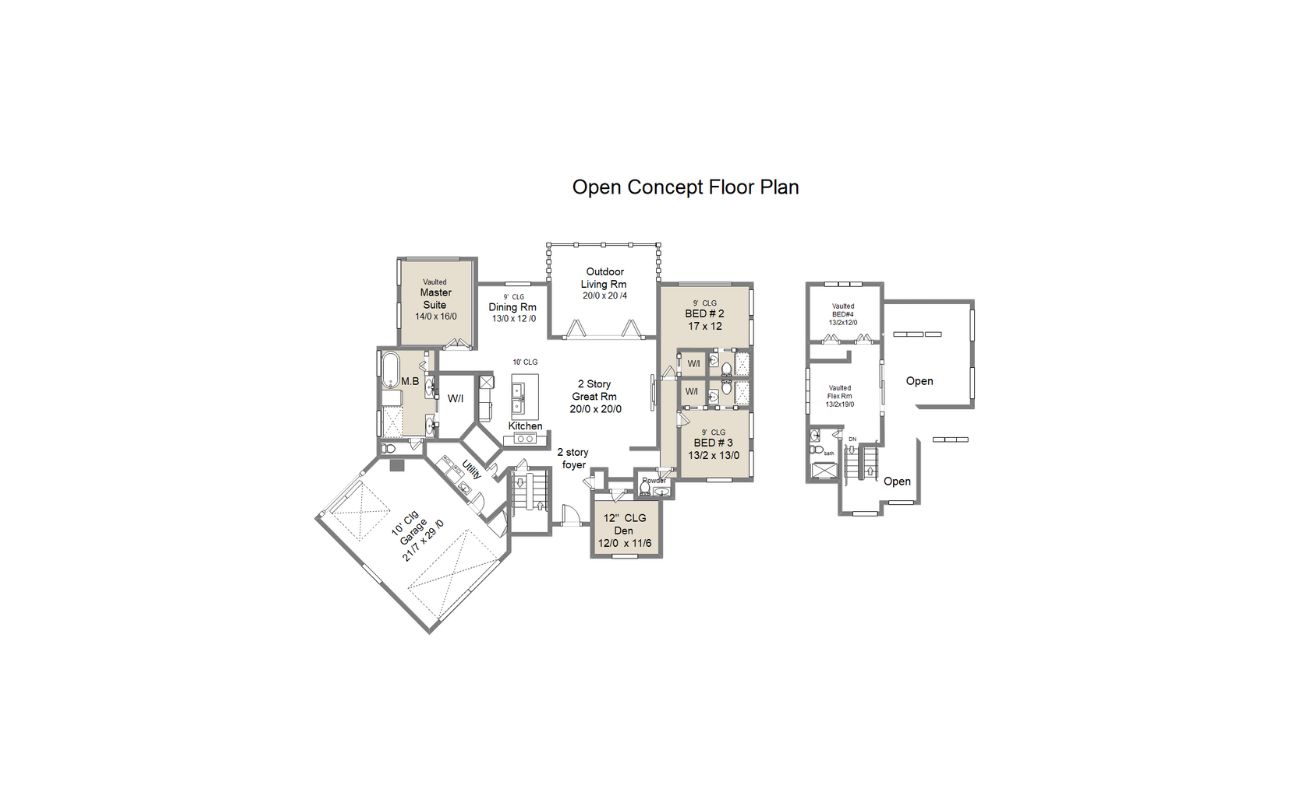

0 thoughts on “Create A Remodeling Floor Plan With Contractors And Designers In Mind”