Home>diy>Architecture & Design>How To Create A Floor Plan
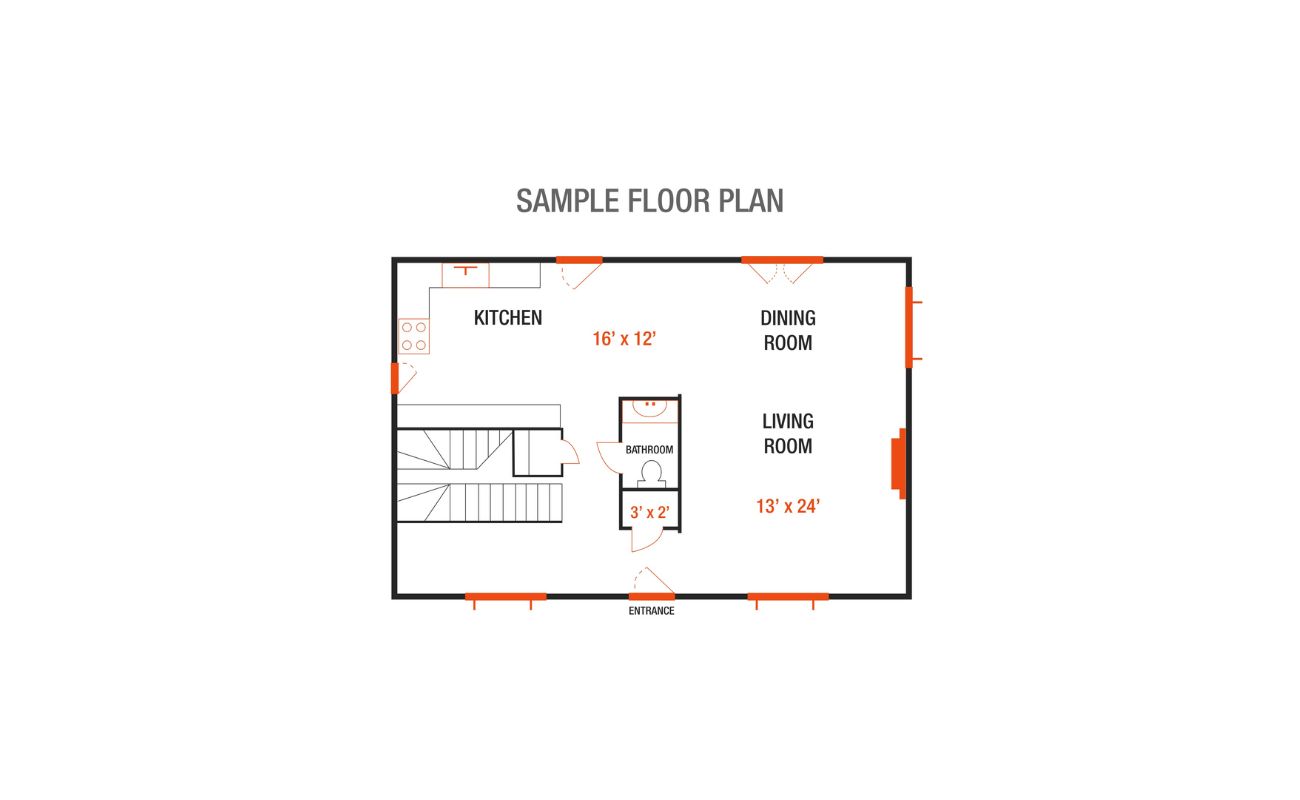

Architecture & Design
How To Create A Floor Plan
Modified: December 7, 2023
Learn how to create a stunning floor plan with our expert architecture design tips and techniques. Transform your space with precision and style.
(Many of the links in this article redirect to a specific reviewed product. Your purchase of these products through affiliate links helps to generate commission for Storables.com, at no extra cost. Learn more)
Introduction
Creating a floor plan is an essential step in the design and construction process. Whether you’re remodeling your home, designing a new office space, or planning a commercial building, a well-executed floor plan can provide a clear visual representation of the space, helping you make informed decisions and optimize the layout.
In this article, we will guide you through the process of creating a floor plan from start to finish. We will cover everything from gathering measurements and requirements to finalizing and reviewing your design. By following these steps and utilizing the right tools, you will be able to create a detailed and accurate floor plan that meets your needs.
So, let’s get started on your journey to designing the perfect floor plan!
Key Takeaways:
- Gather accurate measurements and understand the space’s requirements to create a functional and well-designed floor plan that meets specific needs and adheres to regulatory standards.
- Choose the right tools and determine the scale of your floor plan to accurately represent the space, visualize the layout, and enhance functionality and aesthetics.
Read more: How To Create A Floor Plan For Free
Step 1: Gather Measurements and Requirements
The first step in creating a floor plan is to gather the necessary measurements and requirements for the space you are designing. This involves measuring the dimensions of the area and taking note of any specific requirements or constraints that need to be accommodated.
Start by measuring the overall length and width of the space. Use a tape measure or laser measuring tool to ensure accurate measurements. If the space has irregular shapes or multiple levels, take measurements of each individual section separately.
Next, identify any architectural features that may impact the floor plan. This includes windows, doors, pillars, staircases, or any other structural elements that need to be accounted for in the design. Measure the dimensions of these features and make note of their locations.
Consider the purpose of the space and its intended use. Are you designing a residential floor plan, an office layout, or a retail store? Understanding the specific requirements of the space will help you determine the layout and design elements that need to be included.
Additionally, take into account any specific needs or preferences of the occupants. For example, if you are designing a home, consider the number of bedrooms, bathrooms, and living spaces required. If it’s an office, think about the number of workstations, meeting rooms, and common areas needed to support the business operations.
Lastly, consider any regulatory or accessibility requirements that must be met. This might include building codes, safety regulations, or accessibility standards. It’s important to ensure that your floor plan adheres to these guidelines to avoid any legal or practical issues.
By gathering accurate measurements and understanding the requirements of the space, you will have a solid foundation for creating a well-designed and functional floor plan.
Step 2: Choose the Right Tools
Once you have gathered the necessary measurements and requirements, the next step in creating a floor plan is to choose the right tools to bring your design to life. Having the proper tools will not only streamline the process but also allow you to create a detailed and visually appealing floor plan.
There are several options available for creating floor plans, ranging from traditional pen and paper to specialized computer software. Here are some popular tools to consider:
- Pen and Paper: This is a classic method that allows for quick sketching and brainstorming. While it may lack the precision and flexibility of digital tools, pen and paper are great for initial ideas and rough drafts.
- Graph Paper: Graph paper is a useful tool for drawing to-scale floor plans by hand. The grid structure helps maintain accurate proportions, and it’s easy to add measurements and notes.
- Computer-Aided Design (CAD) Software: CAD software provides advanced tools and features for creating professional floor plans. It allows for precise measurements, easy editing, and the ability to add textures, colors, and 3D rendering.
- Online Floor Plan Tools: There are various online platforms that offer user-friendly interfaces and pre-made templates for creating floor plans. These tools are convenient and accessible, ideal for those who prefer a simpler approach.
Choose a tool that aligns with your skill level, budget, and the complexity of your project. If you are new to floor planning, starting with a basic online tool or graph paper may be a good option. For professionals or complex projects, investing in CAD software can provide more advanced capabilities.
Remember to familiarize yourself with the chosen tool and explore its features before diving into your floor plan. This will help you make the most of the software and create accurate and visually appealing designs.
When choosing your tools, consider the output format as well. Make sure that the software or platform you choose allows you to save or export your floor plan in a format that suits your needs, whether it’s PDF, JPEG, or DWG (AutoCAD).
By selecting the right tools, you will have the necessary resources to create a well-crafted floor plan that showcases your vision for the space.
Step 3: Determine the Scale of Your Floor Plan
When creating a floor plan, it’s crucial to establish a proper scale to accurately represent the dimensions of the space. The scale allows you to depict real-life measurements on a smaller, more manageable drawing. Determining the scale of your floor plan is an essential step to ensure accuracy and usability.
There are two primary types of scales commonly used in floor planning: proportional scale and metric scale.
A proportional scale is represented by a ratio, such as 1:50 or 1/4 inch = 1 foot. This means that every inch on the drawing represents a certain number of feet or meters in the actual space. For example, if you are working with a 1:50 scale, one inch on the drawing would correspond to 50 inches in real life.
A metric scale is typically used for international projects and is represented by measurements in meters. For instance, a 1:100 scale means that every centimeter on the drawing represents one meter in the actual space. This scale is helpful when working with metric measurements.
When selecting a scale, consider the size of the space and the level of detail you want to include in your floor plan. Smaller spaces might require a bigger scale to accurately represent the dimensions, while larger spaces can be adequately depicted using a smaller scale.
It’s also important to choose a scale that is easily readable and understandable. If the scale is too small, the floor plan may become cluttered and difficult to comprehend. On the other hand, a scale that is too large may result in a floor plan that spans multiple pages and becomes challenging to work with.
Once you have determined the scale, mark it clearly on your floor plan and use the appropriate tools or software settings to ensure accurate measurements.
Remember, the scale is a vital aspect of your floor plan, as it determines the accuracy and usability of the design. Taking the time to establish the right scale will pay off in the clarity and effectiveness of your floor plan.
Step 4: Draw the Walls and Structural Elements
With the scale determined, it’s time to start drawing the walls and structural elements of your floor plan. This step sets the foundation for the overall layout and helps visualize the different rooms and spaces within the area.
Begin by drawing the external walls of the space. Use straight lines and the appropriate scale to accurately represent the length and width of the walls. Make sure to include any architectural features such as windows, doors, or alcoves.
For interior walls, determine the desired room layout and draw them accordingly. The walls should be perpendicular or parallel to the external walls. Consider using dashed lines to differentiate existing walls from proposed walls or remodeling plans.
When drawing walls, it’s important to be mindful of building codes and regulations. Ensure that the walls comply with safety standards and any specific requirements for the space, such as fire-rated walls or soundproofing measures.
In addition to walls, include any structural elements that are part of the space. This may include columns, beams, staircases, or partitions. Draw them accurately and to scale, ensuring that they are placed in their correct locations on the floor plan.
As you draw the walls and structural elements, consider the flow and functionality of the space. Think about how rooms connect and how people will move through the area. This will help you optimize the layout and create a floor plan that is both visually appealing and practical.
If using software or online tools, take advantage of the grid or snapping features to ensure precise alignment and measurement. This will help you create a clean and professional-looking floor plan.
Throughout this step, it’s essential to cross-reference your measurements and requirements. Double-check the dimensions of the walls and structural elements to ensure accuracy and make adjustments as necessary.
By meticulously drawing the walls and structural elements, you are one step closer to visualizing the layout of your space and bringing your floor plan to life.
When creating a floor plan, start by measuring the dimensions of the space and sketching out the layout to scale. This will help you visualize the flow and placement of furniture.
Read more: How To Create A Floor Plan In Word
Step 5: Add Doors, Windows, and Openings
Once you have drawn the walls and structural elements of your floor plan, it’s time to add doors, windows, and other openings. These elements play a crucial role in defining the functionality, aesthetics, and natural light flow within the space.
Start by identifying the locations where doors will be placed. Consider the purpose of each room and the flow of movement. Common locations for doors include entrances, connecting rooms, and exterior access points. Use the appropriate symbols or icons to represent doors on your floor plan.
Next, add windows to your floor plan. Determine the desired locations and sizes of windows based on factors like natural lighting, views, and ventilation requirements. Keep in mind that windows can vary in size and style, such as casement windows, double-hung windows, or bay windows. Represent them accurately on your floor plan using standardized symbols.
Consider the placement and sizing of openings carefully to ensure optimal functionality and aesthetics. For instance, locate windows where they provide the best views and natural light, and position doors to allow for convenient access and circulation.
In addition to doors and windows, you may also need to include other types of openings, such as archways, passageways, or skylights. These features can add character and functionality to your space. Incorporate them into your floor plan as necessary, using appropriate symbols or labels to clearly indicate their presence.
As you add doors, windows, and openings, remember to account for clearances and swing direction. Allow for sufficient space around doors to accommodate easy movement, and indicate the direction in which doors swing. Consider any accessibility requirements for people with disabilities and make the necessary adjustments to ensure compliance with regulations.
By adding doors, windows, and openings to your floor plan, you are enhancing the functionality and visual appeal of the space. These elements contribute to the overall design and help create a welcoming and well-ventilated environment.
Step 6: Include Fixtures and Furniture
Adding fixtures and furniture to your floor plan is a crucial step in bringing the space to life and visualizing how it will be used. These elements not only enhance the functionality of the rooms but also contribute to the overall aesthetics and ambiance.
Start by identifying the fixtures that are necessary for each room. For instance, in a kitchen, fixtures may include a sink, stove, refrigerator, and kitchen cabinets. In a bathroom, fixtures may include a toilet, bathtub, and vanity. Consider the specific requirements of each room and carefully place and label the fixtures accordingly on your floor plan.
Next, incorporate furniture into your floor plan. This includes items such as beds, sofas, tables, chairs, and storage units. Choose furniture that aligns with the purpose and style of the room. Consider the flow and arrangement of furniture to ensure optimal functionality and visual appeal.
When adding fixtures and furniture to your floor plan, be mindful of clearances and space requirements. Leave enough room around fixtures for comfortable usage and access. Allow for pathways and circulation areas to ensure easy movement within the space.
Consider the scale and proportions of the furniture in relation to the room size. Oversized furniture may overwhelm a small room, while small furniture may get lost in a larger space. Strive for a balanced and harmonious arrangement that maximizes both comfort and aesthetics.
Depending on the level of detail you want to include, you can represent fixtures and furniture in various ways on your floor plan. Standardized symbols or icons can be used for fixtures, while simple shapes or labels can indicate the position of furniture. This will give a clear representation of their presence and help visualize the layout of the space.
By including fixtures and furniture in your floor plan, you are creating a realistic depiction of how the space will function and come together. This step allows you to assess the practicality of the design and make any necessary adjustments.
Step 7: Label the Rooms and Areas
In order to clearly communicate the purpose and function of each space in your floor plan, it’s important to label the rooms and areas appropriately. This step helps users understand how the different spaces are organized and facilitates efficient navigation within the space.
Start by identifying each room or area and determining a suitable name or label for it. Consider the primary function of each space, such as bedrooms, living rooms, kitchen, dining area, or office. Labeling rooms with clear and concise names will help eliminate confusion and ensure effective communication.
Using consistent and easily readable text, position the labels next to the corresponding room or area on your floor plan. You can place the labels either inside the rooms or outside, depending on your preference and the clarity of the design.
In addition to room labels, consider including labels or symbols for other areas, such as hallways, closets, utility spaces, or storage areas. These labels provide further clarification and facilitate understanding of the floor plan layout.
To enhance readability, consider using a larger font size or bold text for room labels. You can also differentiate labels by using different colors or fonts for distinct areas or sections of the floor plan.
Labeling rooms and areas is especially important in multi-story buildings or complex layouts where it is necessary to indicate the specific locations of different spaces. This helps users navigate through the building and locate the rooms or areas of interest quickly.
By properly labeling the rooms and areas on your floor plan, you create a clear and user-friendly design that enables effective communication and understanding of the space’s layout.
Step 8: Finalize and Review the Floor Plan
After completing the previous steps, it’s time to finalize and review your floor plan. This step involves thoroughly examining the design, ensuring accuracy, and making any necessary adjustments or refinements.
Begin by reviewing the entire floor plan for any errors or inconsistencies. Check that all measurements, dimensions, and labels are accurate and properly aligned. Validate that the layout reflects your initial requirements and meets the functional and aesthetic goals you set out to achieve.
During the review process, take note of any potential issues or areas that need improvement. Consider factors such as traffic flow, furniture arrangement, accessibility, and natural lighting. Assess if there are any areas where the design can be enhanced or modified to better suit your needs or preferences.
Seek feedback from others, such as family members, coworkers, or professionals in the field. Different perspectives can provide valuable insights and help identify areas for improvement that you may have overlooked.
Incorporate any necessary changes or refinements into your floor plan. This may include adjusting room sizes, relocating doors or windows, modifying furniture placement, or adding additional details or annotations to enhance clarity.
Once you have finalized the floor plan, take the time to review it again with fresh eyes. Step back and visualize yourself in the space, imagining how it would feel and function in reality. Assess whether the design meets your expectations and fulfills the purpose and requirements of the space.
As a final check, validate that your floor plan adheres to any relevant building codes, safety regulations, or accessibility standards. Ensure that all necessary permits or approvals are obtained before proceeding with any construction or remodeling.
By thoroughly reviewing and finalizing your floor plan, you can be confident that the design accurately represents your vision and will serve as a reliable guide for your project.
Read more: How To Create Floor Plan In Excel
Conclusion
Creating a floor plan is a fundamental step in the design and construction process, providing a visual representation of a space’s layout and functionality. By following the steps outlined in this article, you can create a comprehensive and accurate floor plan that aligns with your requirements and vision.
Starting with gathering measurements and requirements, you ensure that your floor plan is based on precise data and meets the specific needs of the space. Choosing the right tools, whether it’s pen and paper or advanced CAD software, allows you to create detailed and professional floor plans that effectively communicate your design ideas.
Determining the appropriate scale ensures that the proportions and dimensions of the space are accurately represented, providing a reliable blueprint for construction or remodeling projects. Drawing the walls and structural elements lays the foundation for the overall layout and helps visualize the different rooms and areas within the space.
Adding doors, windows, and openings enhances both the functionality and aesthetics of the floor plan, maximizing natural light, airflow, and accessibility. Including fixtures and furniture allows you to envision how the space will be used and helps optimize the flow and arrangement of the rooms.
By labeling the rooms and areas, you provide clear communication and easy navigation within the floor plan. Finally, reviewing and finalizing the design ensures accuracy and identifies any necessary refinements or improvements to create a cohesive and functional layout.
Crafting a well-designed floor plan requires attention to detail, creativity, and an understanding of the space’s requirements. Through careful planning, cross-referencing measurements, and incorporating feedback, you can create a floor plan that serves as a valuable tool for architects, designers, builders, and homeowners alike.
Remember, a well-executed floor plan is not only visually appealing and informative but also serves as a roadmap for successful projects, enabling you to bring your vision to life and create spaces that are functional, aesthetically pleasing, and aligned with your specific needs and desires.
Frequently Asked Questions about How To Create A Floor Plan
Was this page helpful?
At Storables.com, we guarantee accurate and reliable information. Our content, validated by Expert Board Contributors, is crafted following stringent Editorial Policies. We're committed to providing you with well-researched, expert-backed insights for all your informational needs.
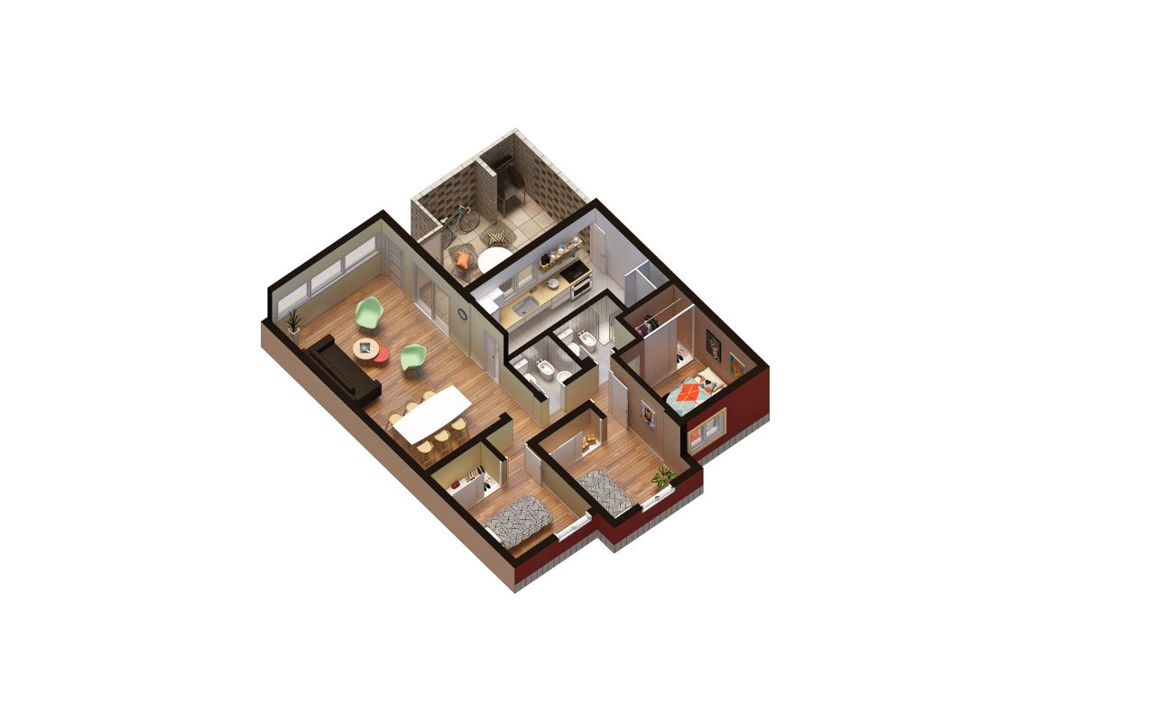
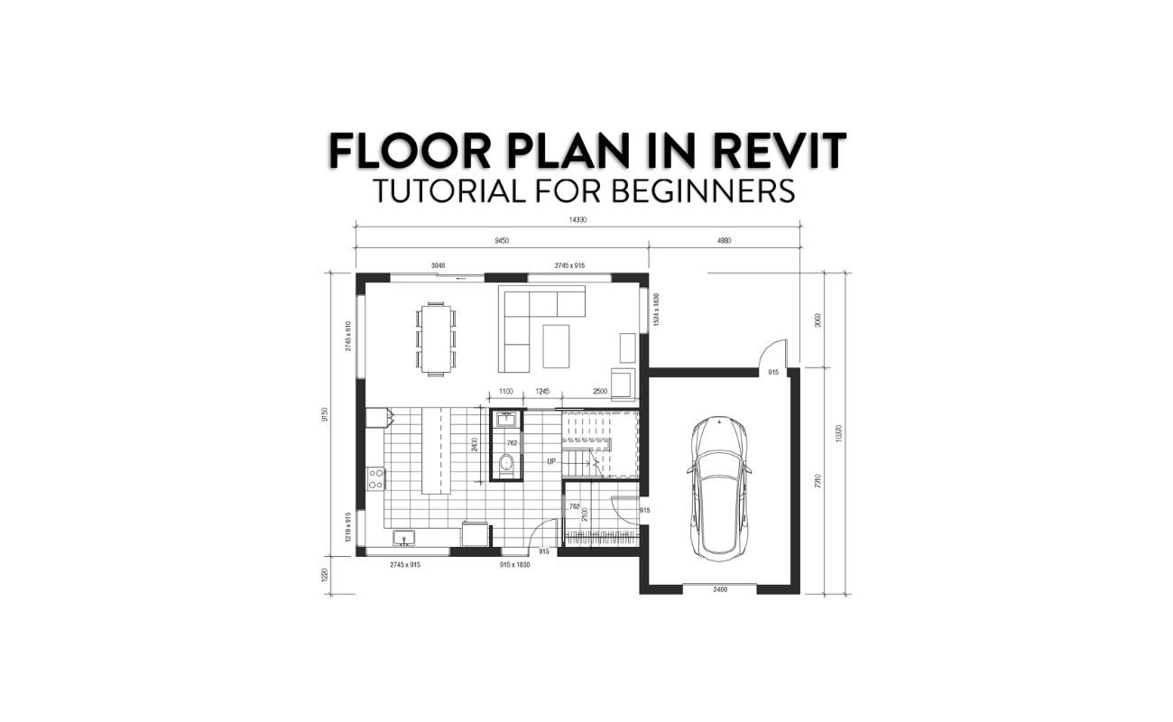
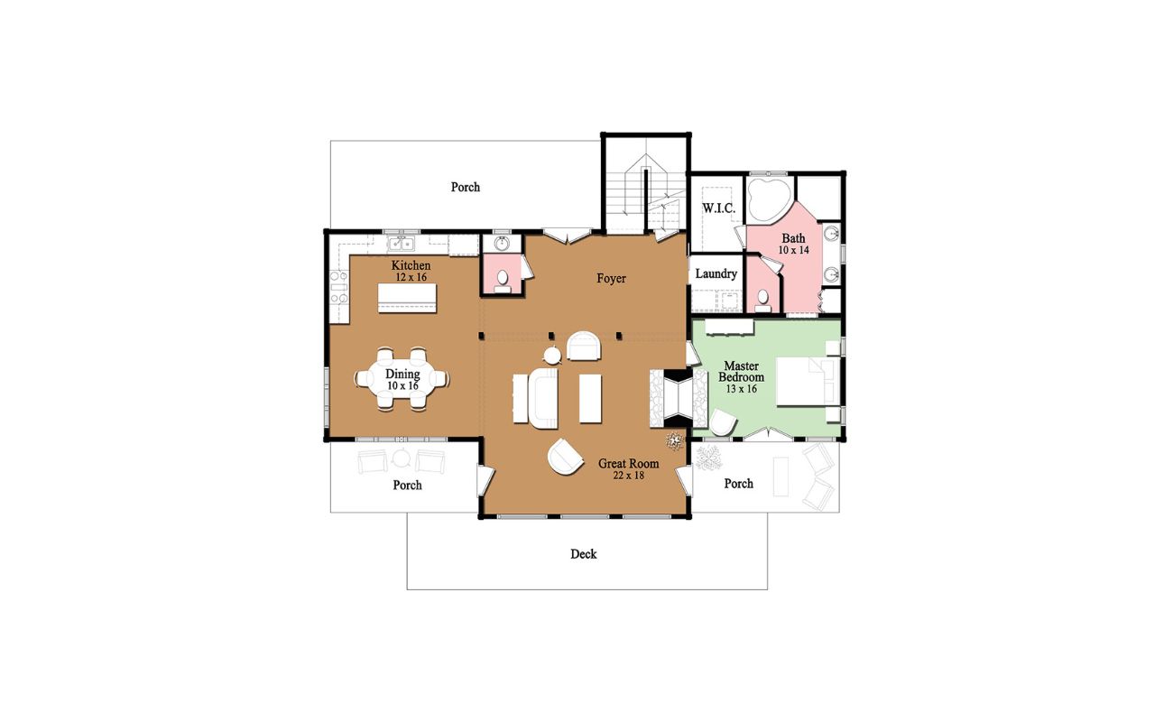
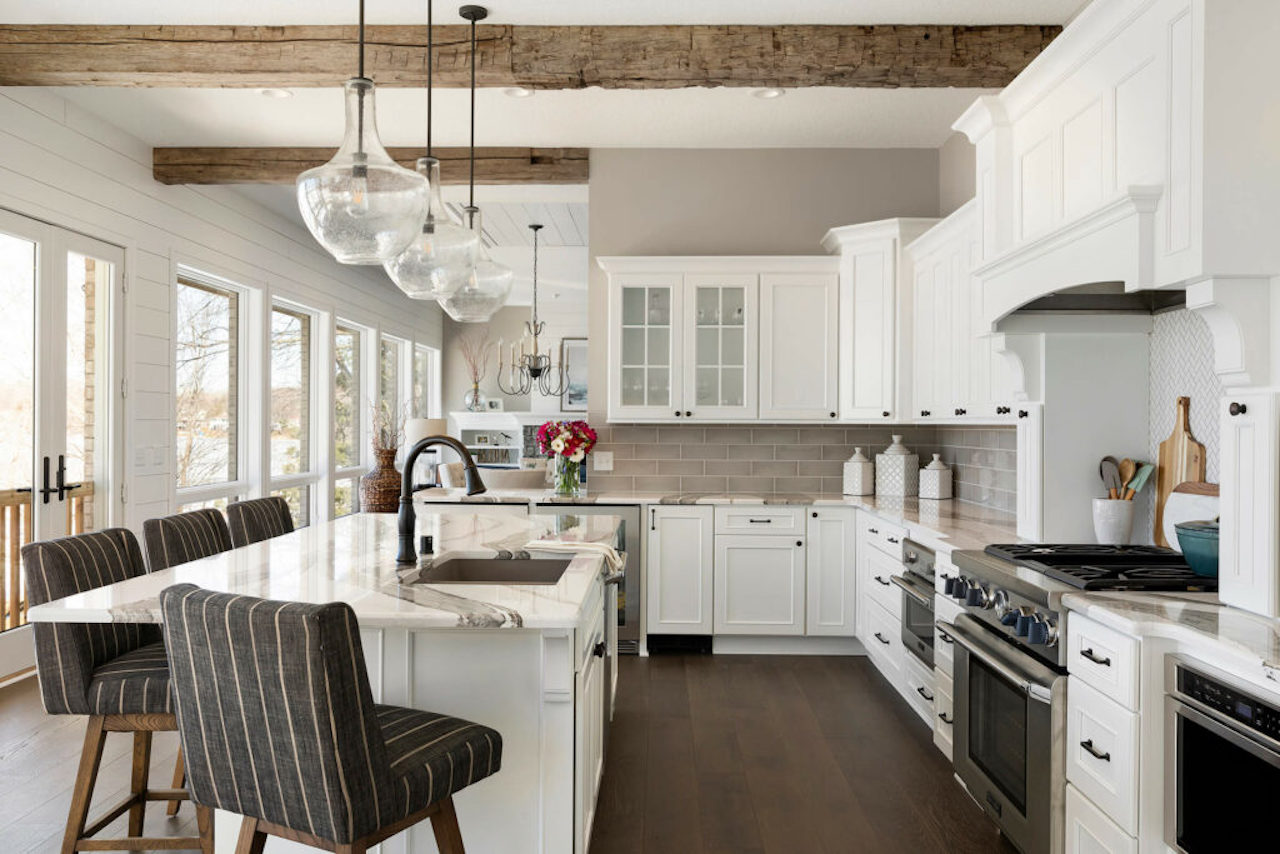

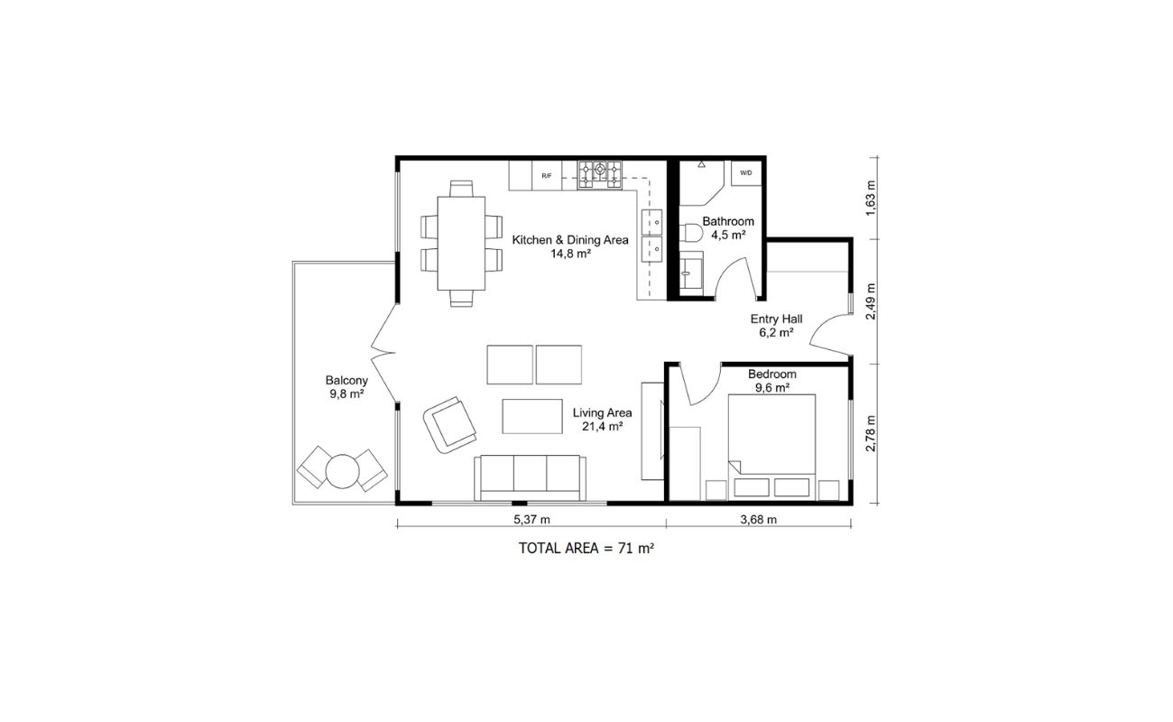

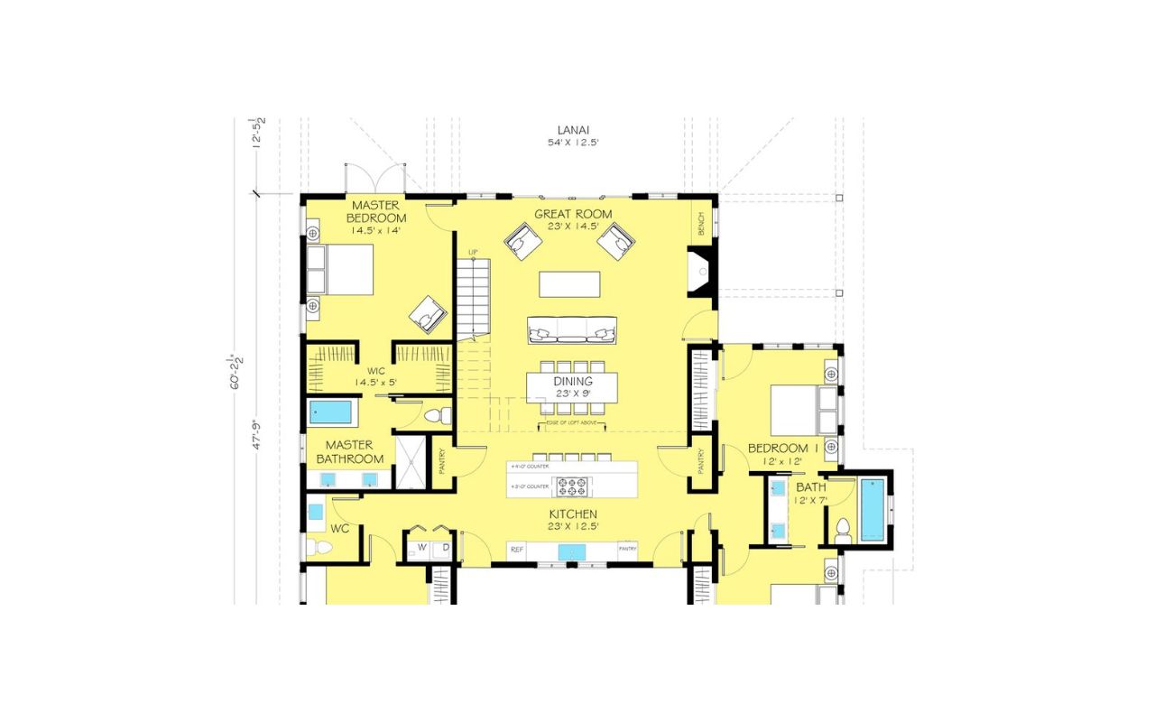
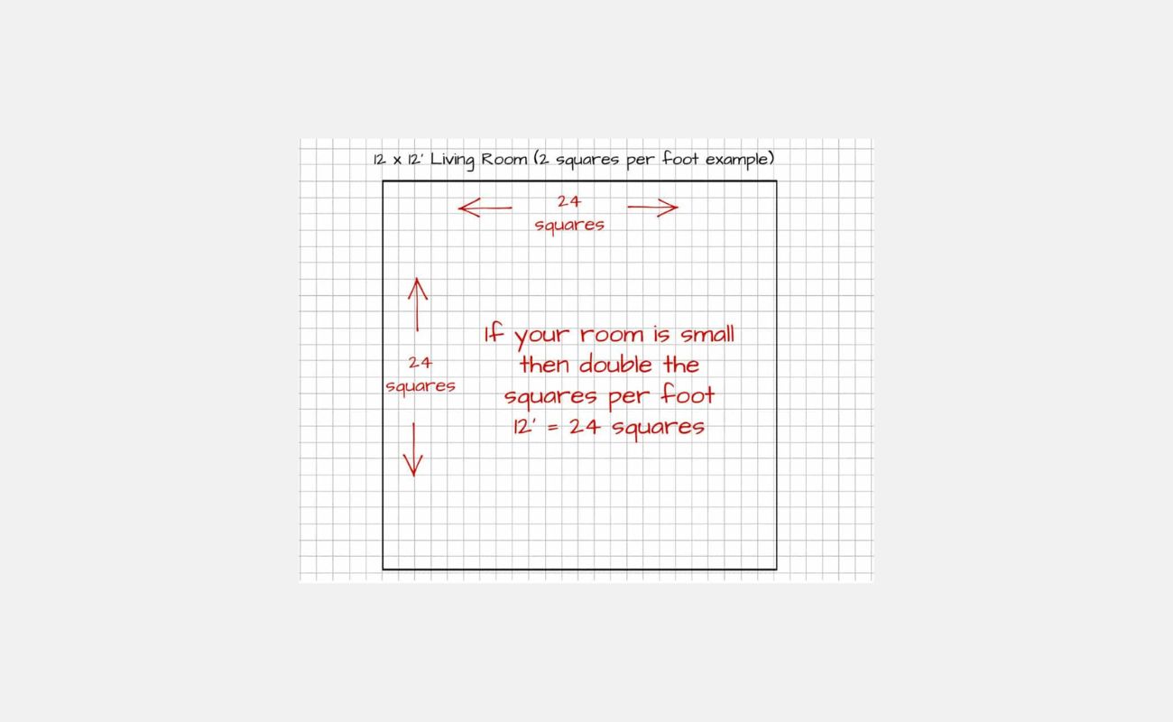

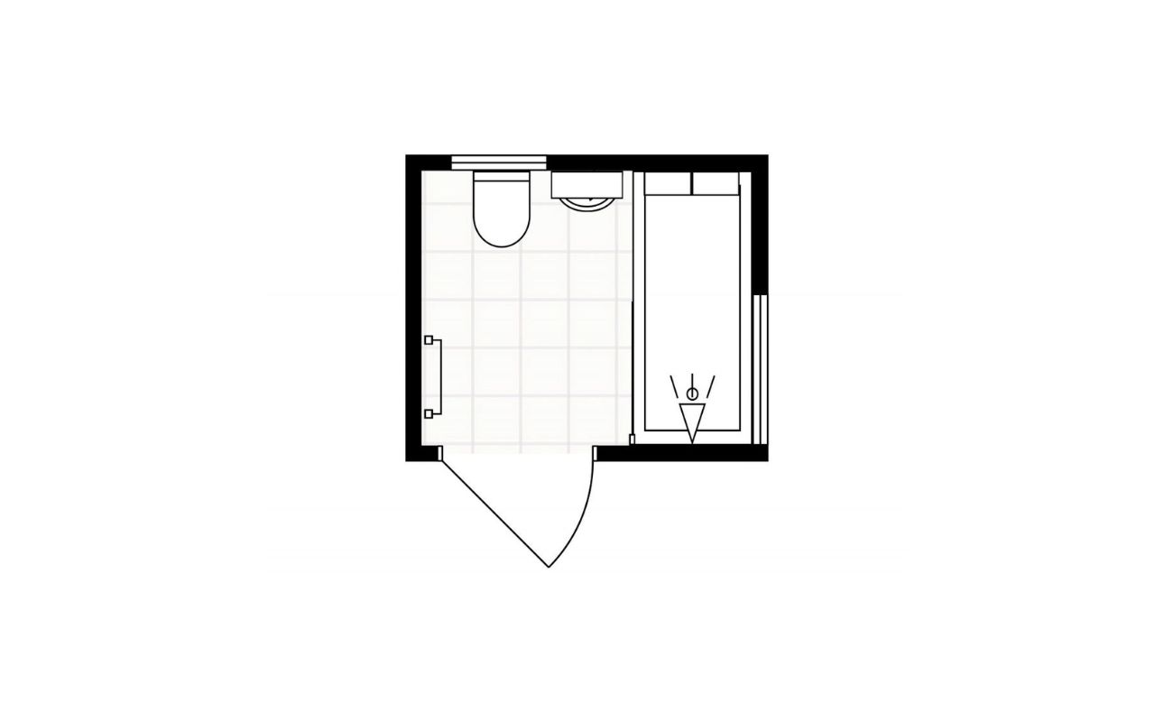
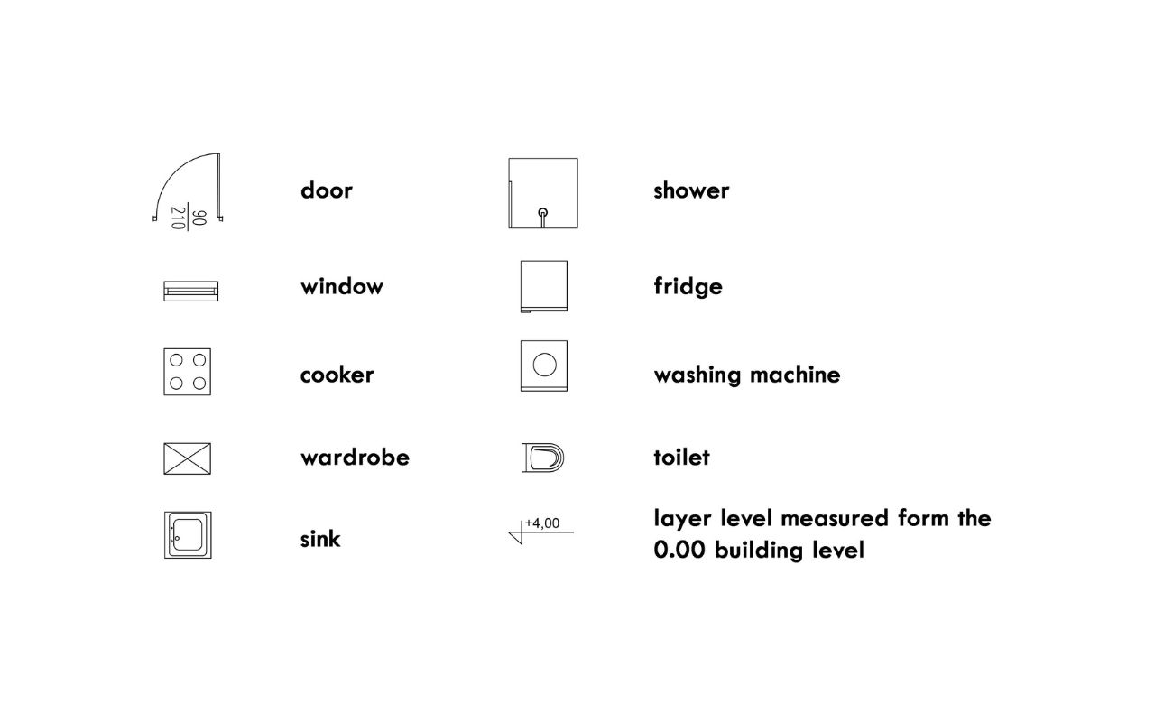


0 thoughts on “How To Create A Floor Plan”