Home>Interior Design>Steer Clear Of These 9 Family Room Layout Mistakes
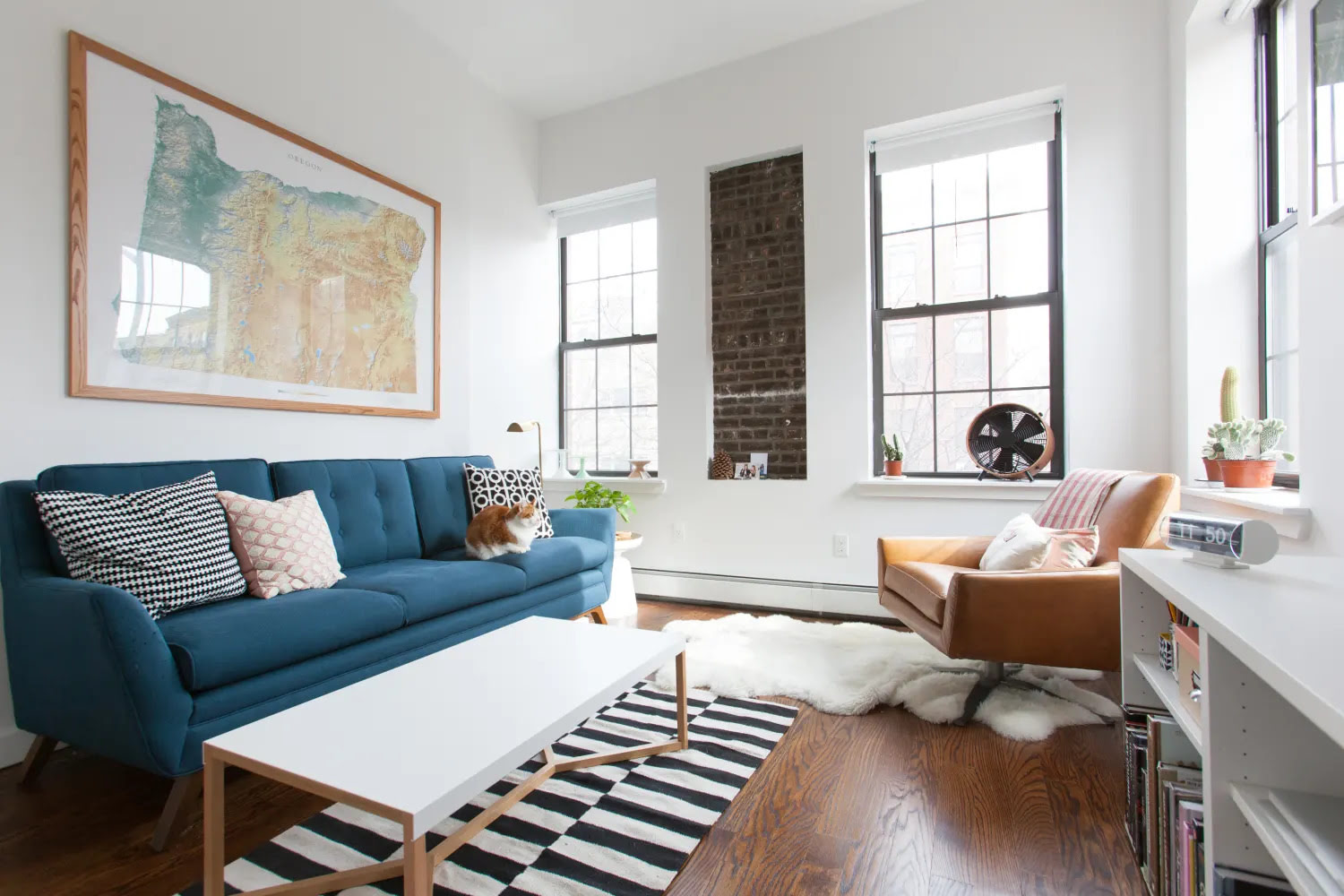

Interior Design
Steer Clear Of These 9 Family Room Layout Mistakes
Modified: January 5, 2024
Avoid these common family room layout mistakes to create a stunning interior design. Learn how to optimize your space and avoid costly errors.
(Many of the links in this article redirect to a specific reviewed product. Your purchase of these products through affiliate links helps to generate commission for Storables.com, at no extra cost. Learn more)
Overcrowding the Space
When it comes to family room layouts, one of the most common mistakes is overcrowding the space. It’s easy to fall into the trap of trying to fit too much furniture and decor into a room, especially when you want to create a cozy and inviting atmosphere. However, overcrowding can have the opposite effect, making the room feel cramped and chaotic.
Instead of trying to cram in as much as possible, consider the flow of the room and the activities that will take place there. Start by evaluating the size of your furniture in relation to the room. Bulky pieces can quickly consume space, so opt for furniture that fits the scale of the room without overwhelming it.
Another aspect to consider is the layout of the room. Are there clear pathways for movement, or do you have to navigate around obstacles? Ensuring that there is ample space to move freely without bumping into furniture or other items is essential for creating a comfortable and functional family room.
Furthermore, be mindful of the negative impact overcrowding can have on the overall ambiance of the room. A cluttered space can feel stressful and visually overwhelming, detracting from the relaxation and enjoyment that a family room should provide. By allowing for some breathing room within the layout, you can cultivate a more serene and welcoming environment for your family and guests.
Ultimately, striking a balance between comfort and spaciousness is key. Embrace a less-is-more approach, curating a selection of furniture and decor that enhances the room without overpowering it. This mindful curation will not only open up the space but also contribute to a more harmonious and visually appealing family room layout.
Key Takeaways:
- Don’t overcrowd your family room! Keep furniture to scale, create clear pathways, and allow for breathing room to cultivate a serene and welcoming environment for your family and guests.
- Prioritize functionality and personal style in your family room layout. Consider versatile furniture, designated activity areas, and infusing the space with elements that reflect your unique preferences and personality.
Neglecting the Traffic Flow
Overlooking the traffic flow within a family room layout is a common pitfall that can significantly impact the functionality and comfort of the space. Traffic flow refers to the pathways people take as they move through the room, and it is crucial to consider when arranging furniture and designing the layout.
One of the primary factors to assess is the natural flow of movement within the room. Are there clear and unobstructed paths from one area to another? Neglecting to account for traffic flow can result in cramped walkways and awkward navigation, leading to a sense of congestion and discomfort for anyone using the space.
Moreover, it’s essential to consider the room’s focal points and how traffic flow interacts with them. For instance, if there is a stunning fireplace or a picturesque window with a view, arranging furniture in a way that allows for unobstructed views and easy access to these focal points is crucial. By neglecting this aspect, you risk hindering the overall visual appeal and functionality of the room.
Additionally, overlooking traffic flow can impede the creation of cohesive conversation areas. If the layout disrupts the natural flow of communication and movement, it can detract from the room’s ability to facilitate meaningful interactions and shared experiences among family members and guests.
To address this issue, carefully consider the pathways people are likely to take as they move through the room, and arrange furniture to accommodate these movements. Creating clear and open pathways will not only enhance the functionality of the space but also contribute to a more inviting and comfortable atmosphere.
By prioritizing traffic flow in your family room layout, you can ensure that the space is conducive to both movement and relaxation, fostering a harmonious balance between functionality and comfort for everyone who enjoys the room.
Ignoring the Focal Point
One of the most crucial elements in a family room layout is the focal point, yet it is often overlooked or underutilized in the design process. The focal point serves as the visual anchor of the room, drawing attention and guiding the arrangement of furniture and decor around it. Neglecting to recognize and highlight the focal point can result in a lack of cohesion and visual impact within the space.
Whether it’s a stunning fireplace, a captivating piece of artwork, or a picturesque window with a breathtaking view, the focal point plays a pivotal role in dictating the layout and ambiance of the room. By ignoring this key element, the room may feel disjointed and lack a sense of purpose and harmony.
Furthermore, failing to acknowledge the focal point can lead to misplaced or haphazard furniture arrangements. Without a clear point of reference, furniture may be scattered aimlessly, detracting from the overall visual appeal and functionality of the room. This can also result in missed opportunities to create inviting and engaging seating areas that revolve around the focal point.
Additionally, overlooking the focal point can diminish the impact of the room’s design, as it is the focal point that often sets the tone and style for the entire space. By neglecting to emphasize this central feature, the room may lack a sense of direction and cohesiveness, ultimately diminishing its overall aesthetic appeal.
To address this oversight, it’s essential to identify the focal point and strategically arrange furniture and decor to complement and enhance it. By orienting seating and other elements around the focal point, you can create a visually compelling and harmonious layout that maximizes the impact of this central feature.
Ultimately, recognizing and embracing the focal point as a guiding element in the family room layout is fundamental to creating a cohesive, visually engaging, and purposeful space that reflects your personal style and enhances the overall ambiance of the room.
Disregarding the Scale and Proportion
When planning a family room layout, overlooking the importance of scale and proportion can lead to a disjointed and unbalanced aesthetic. Scale refers to the size of objects in relation to the space they occupy, while proportion relates to the harmonious relationship between these elements within the room. Failing to consider these factors can result in a layout that feels overwhelming or underwhelming, detracting from the overall visual appeal and functionality of the space.
Disregarding scale and proportion can lead to a mismatch between furniture and the room’s dimensions. Oversized furniture in a small room can make the space feel cramped and claustrophobic, while undersized furniture in a large room may appear insignificant and fail to fill the space adequately.
Moreover, neglecting scale and proportion can disrupt the visual balance of the room. A room with disproportionately sized elements can feel visually jarring and lack the cohesive and harmonious aesthetic that contributes to a welcoming and comfortable environment.
Furthermore, disregarding scale and proportion can impact the functionality of the room. Furniture that is out of proportion with the space may impede movement and obstruct traffic flow, diminishing the overall comfort and usability of the family room.
To address this issue, it’s essential to carefully assess the scale and proportion of furniture and decor in relation to the room. Selecting appropriately sized pieces that complement the dimensions of the space will contribute to a more balanced and visually appealing layout.
Additionally, incorporating elements of varying scales can add depth and visual interest to the room. By mixing larger statement pieces with smaller accents, you can create a dynamic and engaging environment that feels thoughtfully curated and visually compelling.
Ultimately, by prioritizing scale and proportion in your family room layout, you can achieve a harmonious and balanced aesthetic that enhances the functionality and visual appeal of the space, creating a welcoming and comfortable environment for your family and guests.
Placing All Furniture Against the Walls
Placing all furniture against the walls is a common mistake that can hinder the functionality and visual appeal of a family room layout. While it may seem intuitive to maximize the central space by pushing furniture against the walls, this approach can lead to a lack of intimacy and cohesion within the room.
When all furniture is relegated to the perimeter of the room, it can create an uninviting and disconnected atmosphere. The resulting layout may lack a sense of warmth and intimacy, making it challenging to foster meaningful interactions and shared experiences within the space.
Furthermore, this arrangement can lead to an imbalance in the room’s composition. By neglecting to create a more centralized seating area, the layout may feel disjointed and fail to establish a clear focal point or gathering space for family members and guests.
Placing all furniture against the walls can also hinder the flow of movement within the room. It may create awkward and underutilized central space while forcing traffic to navigate around the periphery, disrupting the natural flow and functionality of the room.
To address this issue, consider pulling furniture away from the walls to create a more centralized and intimate seating arrangement. By bringing seating closer together, you can foster a sense of closeness and facilitate more engaging and cohesive interactions within the room.
Additionally, introducing versatile pieces such as accent chairs and occasional tables can help fill the central space, creating a more balanced and inviting layout. Embracing a more dynamic arrangement that incorporates both centralized and perimeter seating can contribute to a more cohesive and visually appealing family room layout.
Ultimately, by moving away from the practice of placing all furniture against the walls, you can create a more inviting and functional space that encourages meaningful connections and enhances the overall ambiance of the room for your family and guests.
When arranging your family room, avoid placing furniture directly against the walls. Pulling furniture away from the walls can create a more intimate and inviting space for conversation and relaxation.
Failing to Create Conversation Areas
One of the critical aspects of a well-designed family room layout is the creation of inviting and functional conversation areas. Failing to establish these areas can result in a room that feels disjointed and lacks the ability to facilitate meaningful interactions and shared experiences among family members and guests.
Conversational seating arrangements are essential for fostering a sense of intimacy and connection within the family room. Without designated conversation areas, the room may feel scattered and lack a cohesive focus for social engagement.
Moreover, the absence of conversation areas can lead to a lack of comfort and functionality within the room. Without strategically placed seating that encourages face-to-face interaction, the layout may fail to provide a comfortable and inviting environment for conversations and shared moments.
Furthermore, overlooking the creation of conversation areas can detract from the visual appeal and balance of the room. A well-defined seating arrangement that encourages conversation can contribute to a more harmonious and engaging aesthetic, elevating the overall ambiance of the space.
To address this oversight, consider arranging furniture to create intimate and inviting conversation areas within the family room. Position seating in a way that encourages interaction and facilitates comfortable communication, allowing family members and guests to engage in meaningful conversations and shared experiences.
Additionally, incorporating versatile seating options such as sofas, armchairs, and accent chairs can help establish multiple conversation areas within the room, catering to different group sizes and preferences. By creating these designated spaces, you can cultivate a more welcoming and socially engaging environment for everyone who enjoys the room.
Ultimately, by prioritizing the creation of conversation areas in your family room layout, you can foster a sense of warmth, connection, and comfort, enhancing the overall functionality and ambiance of the space for meaningful interactions and shared moments.
Forgetting About Lighting
Lighting is a crucial yet often overlooked element in family room layouts. Failing to prioritize proper lighting can significantly impact the functionality, ambiance, and visual appeal of the space. Without adequate lighting, the room may feel dim, unwelcoming, and lacking in versatility for various activities and moods.
Natural light and artificial lighting sources play a pivotal role in setting the tone and atmosphere of the family room. Overlooking the importance of lighting can result in a space that feels flat and uninspiring, failing to cater to the diverse needs and preferences of its occupants.
Insufficient lighting can also hinder the functionality of the room, making it challenging to engage in activities such as reading, board games, or casual gatherings. Without proper illumination, the room may lack the versatility to accommodate different tasks and create the desired ambiance for various occasions.
Furthermore, neglecting lighting can detract from the overall aesthetic and visual balance of the room. Inadequate lighting can diminish the impact of decor and furnishings, while harsh or poorly positioned lighting fixtures may disrupt the cohesive and inviting ambiance of the space.
To address this oversight, consider incorporating a layered approach to lighting in the family room. Blend natural light with strategically placed overhead lighting, task lighting, and ambient lighting to create a versatile and inviting environment that accommodates various activities and moods.
Additionally, integrating dimmer switches and adjustable fixtures can provide flexibility in controlling the intensity and ambiance of the room, allowing you to adapt the lighting to different occasions and preferences.
By embracing a thoughtful and comprehensive approach to lighting, you can enhance the functionality, visual appeal, and ambiance of the family room, creating a welcoming and adaptable space that caters to the diverse needs and experiences of your family and guests.
Neglecting the Functionality
One of the most critical considerations in a family room layout is the functionality of the space. Neglecting to prioritize functionality can lead to a room that fails to meet the diverse needs of its occupants, resulting in a lack of comfort, practicality, and versatility for everyday activities and gatherings.
Overlooking functionality can hinder the room’s ability to cater to various activities and preferences. A family room should be designed to accommodate a range of functions, from relaxation and entertainment to socializing and everyday living. Failing to address these diverse needs can result in a space that feels limited and impractical.
Furthermore, neglecting functionality can lead to a lack of organization and storage solutions within the room. Insufficient storage and clutter management can impact the overall comfort and visual appeal of the space, making it challenging to maintain a tidy and welcoming environment.
Additionally, overlooking functionality can detract from the overall comfort and usability of the room. Inadequate seating, impractical furniture arrangements, and a lack of designated activity areas can diminish the room’s ability to facilitate meaningful interactions and shared experiences among family members and guests.
To address this oversight, it’s essential to assess the specific needs and activities that the family room will accommodate. Consider incorporating versatile and multifunctional furniture pieces that optimize space and usability, as well as storage solutions that contribute to a well-organized and inviting environment.
Moreover, creating distinct zones within the room for activities such as lounging, entertainment, and socializing can enhance the functionality and comfort of the space. By delineating these areas, you can ensure that the room caters to a variety of needs and preferences, fostering a more versatile and accommodating environment for your family and guests.
Ultimately, by prioritizing functionality in your family room layout, you can create a space that is not only visually appealing but also practical, comfortable, and adaptable to the diverse activities and experiences of daily life.
Disregarding Personal Style
Disregarding personal style in the design of a family room can lead to a space that lacks character, warmth, and a sense of individuality. Overlooking the incorporation of personal style can result in a room that feels generic and fails to reflect the unique preferences and personality of its inhabitants.
Personal style serves as a means of self-expression and can significantly impact the ambiance and comfort of the family room. Neglecting to infuse the space with personal touches and elements that resonate with its occupants can lead to a lack of emotional connection and a sense of detachment from the room.
Furthermore, disregarding personal style can hinder the creation of a space that feels inviting and comforting. A family room should be a reflection of the people who use it, incorporating elements that evoke a sense of familiarity, nostalgia, and personal significance. Without these personalized touches, the room may feel sterile and impersonal.
Moreover, overlooking personal style can detract from the visual appeal and cohesiveness of the room. A well-curated space that incorporates elements of personal significance can create a more harmonious and engaging aesthetic, contributing to a sense of warmth and individuality.
To address this oversight, consider infusing the family room with elements that reflect the personal style and interests of its occupants. Incorporate cherished artwork, heirlooms, or decorative pieces that hold sentimental value, adding a layer of personal significance to the room’s decor.
Additionally, integrating colors, textures, and patterns that resonate with the preferences of the family members can contribute to a more personalized and inviting environment. Embracing individual style choices in furniture, upholstery, and accessories can further enhance the room’s character and comfort.
Ultimately, by prioritizing the integration of personal style in your family room layout, you can create a space that not only reflects the unique identity of its inhabitants but also fosters a sense of belonging, comfort, and emotional connection for everyone who enjoys the room.
Frequently Asked Questions about Steer Clear Of These 9 Family Room Layout Mistakes
Was this page helpful?
At Storables.com, we guarantee accurate and reliable information. Our content, validated by Expert Board Contributors, is crafted following stringent Editorial Policies. We're committed to providing you with well-researched, expert-backed insights for all your informational needs.
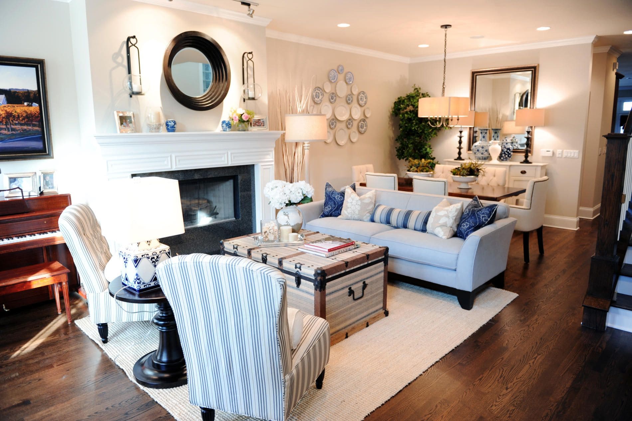
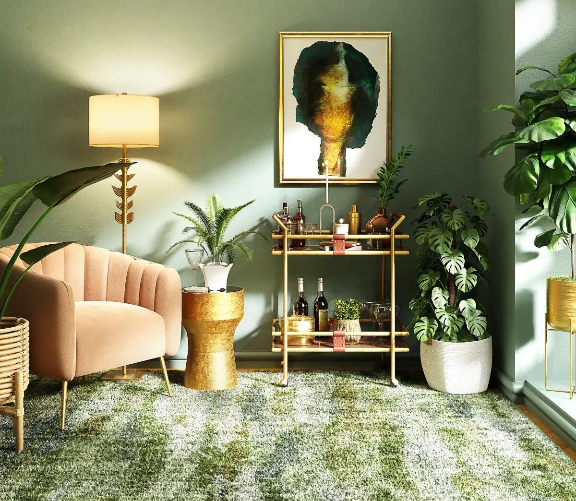
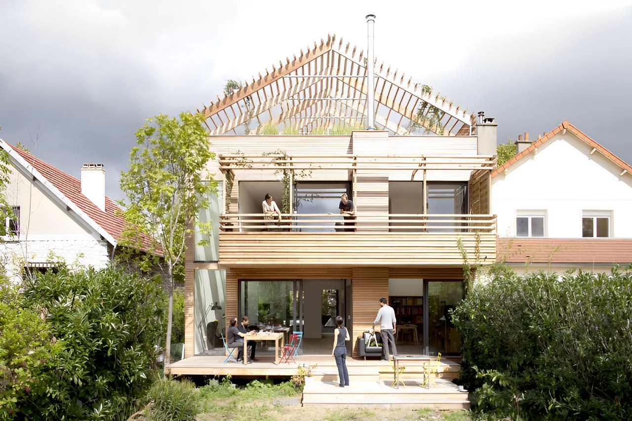
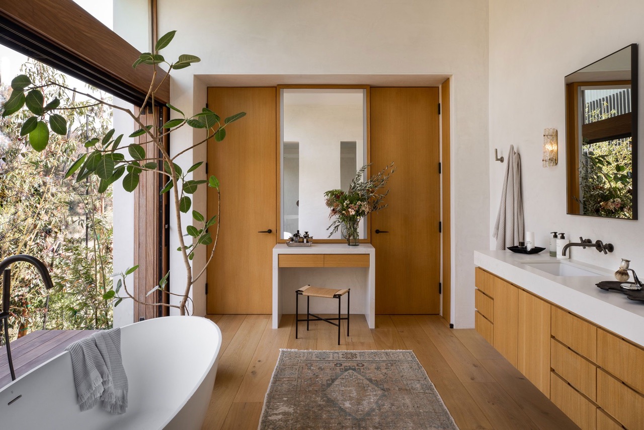
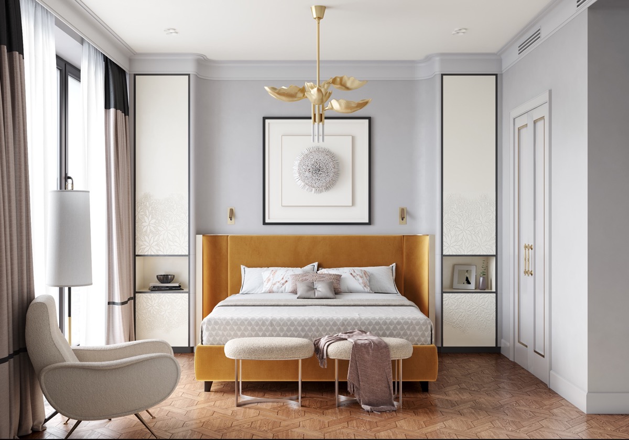
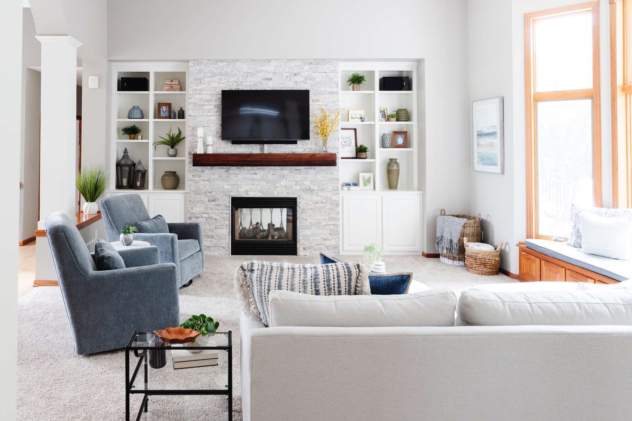

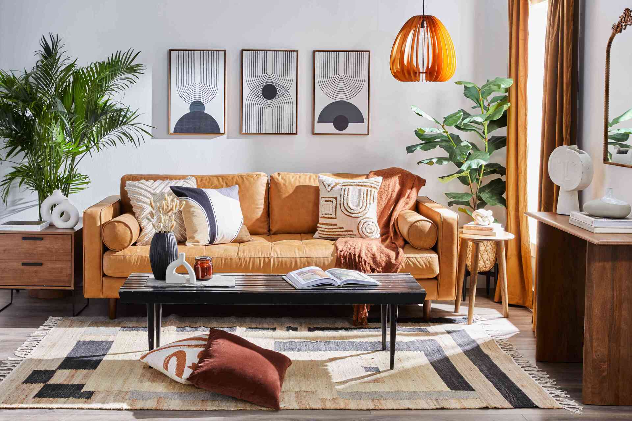
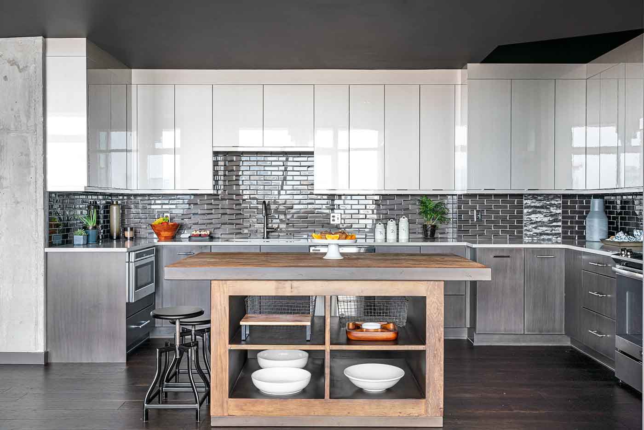
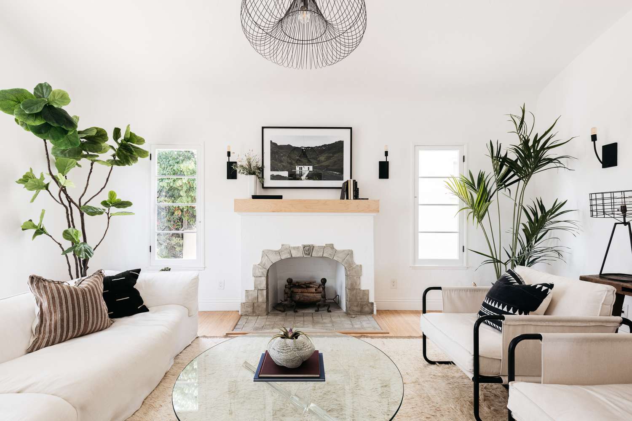
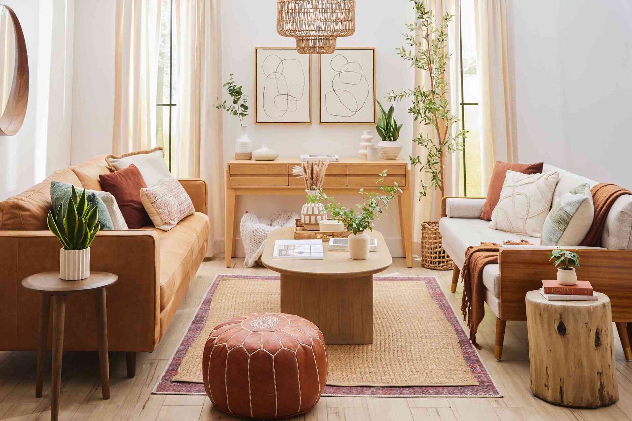
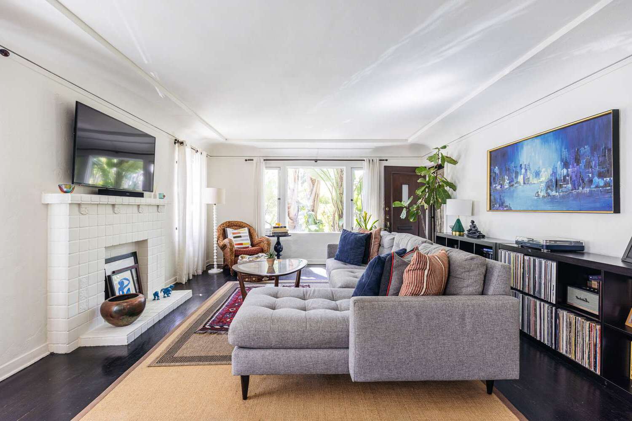
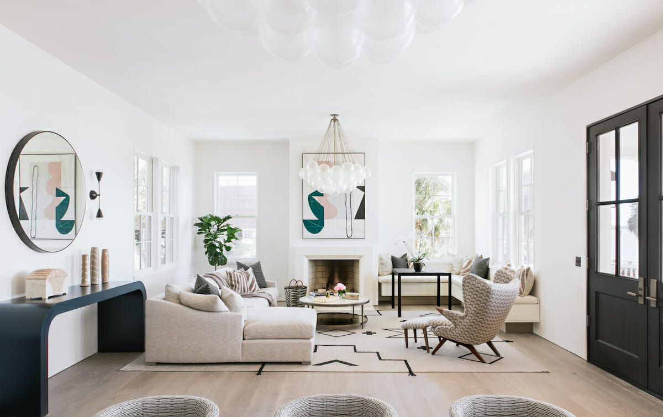
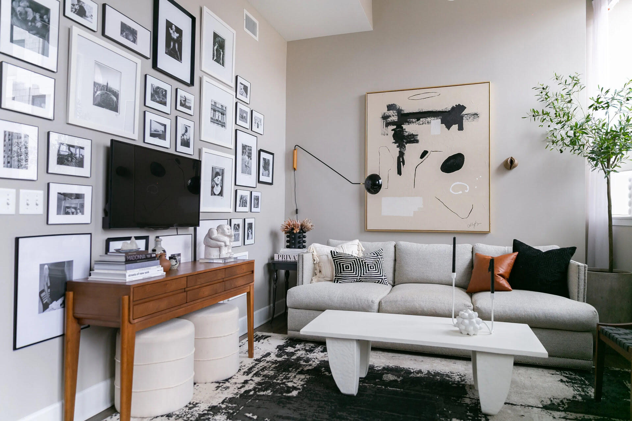

0 thoughts on “Steer Clear Of These 9 Family Room Layout Mistakes”