Home>Renovation & DIY>Home Renovation Guides>How To Add A Gable Roof To An Existing Roof
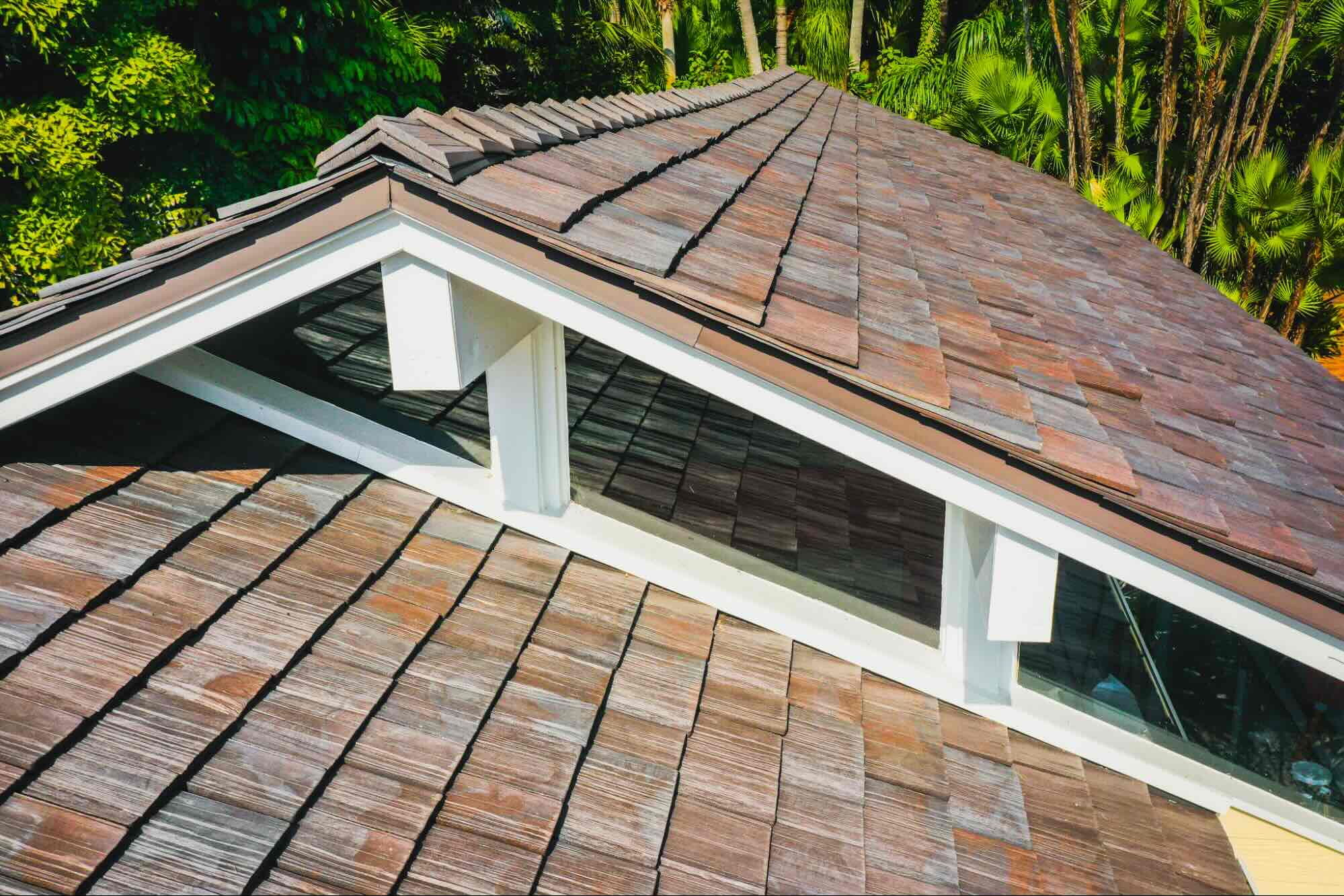

Home Renovation Guides
How To Add A Gable Roof To An Existing Roof
Modified: August 20, 2024
Learn how to add a gable roof to your existing roof with our comprehensive home renovation guide. Transform your home with expert tips and advice.
(Many of the links in this article redirect to a specific reviewed product. Your purchase of these products through affiliate links helps to generate commission for Storables.com, at no extra cost. Learn more)
Introduction
Adding a gable roof to an existing roof can significantly enhance the aesthetic appeal and functionality of your home. Whether you're looking to increase interior space, improve drainage, or simply update the look of your property, a gable roof addition can be a transformative project. This comprehensive guide will walk you through the essential steps to successfully integrate a gable roof into your existing structure.
By following this guide, you'll gain a deeper understanding of the process, from assessing the feasibility of the project to obtaining necessary permits and executing the construction with precision. With careful planning and attention to detail, you can achieve a seamless integration of the gable roof, elevating the overall value and visual appeal of your home.
Throughout this guide, you'll discover the key considerations for assessing the existing roof, designing the gable roof, and preparing the structure for the addition. Additionally, you'll learn about the crucial steps involved in obtaining permits, constructing the gable roof structure, and installing the necessary roofing materials. Finally, we'll explore the finishing touches and inspections required to ensure that the new gable roof meets building codes and safety standards.
Embarking on the journey of adding a gable roof to your existing structure is an exciting endeavor that holds the potential to elevate the functionality and beauty of your home. With the right knowledge and a clear roadmap, you can navigate this project with confidence, ultimately achieving a stunning and enduring transformation. Let's delve into the details and set the stage for a successful gable roof addition to your home.
Key Takeaways:
- Assessing the existing roof is crucial before adding a gable roof. It helps identify potential obstacles, evaluate drainage, and consult with professionals to ensure a successful and seamless integration.
- The addition of a gable roof involves meticulous preparation, precise construction, and careful installation of roofing materials. Finishing touches and inspections ensure a visually captivating and enduring architectural feature.
Read more: How To Add A Dormer To An Existing Roof
Assessing the Existing Roof
Assessing the existing roof is the crucial first step in the process of adding a gable roof to your home. This initial evaluation sets the foundation for the entire project, providing essential insights into the structural integrity, current design, and potential challenges that may arise during the addition of the gable roof.
Understanding the Current Structure
Begin by thoroughly examining the existing roof to gain a comprehensive understanding of its current state. Take note of the roof's pitch, materials, and overall condition. Assessing the load-bearing capacity of the existing structure is vital, as it will determine the feasibility of adding a gable roof without compromising the integrity of the building.
Identifying Potential Obstacles
During the assessment, it's important to identify any potential obstacles that may impact the addition of a gable roof. This includes assessing the presence of vents, chimneys, and other protrusions on the existing roof. Additionally, consider the impact of the new gable roof on the overall aesthetics and functionality of the home, ensuring that the addition aligns with your design goals and architectural vision.
Evaluating Drainage and Ventilation
Evaluate the existing roof's drainage and ventilation systems to determine if they are adequate for the addition of a gable roof. Proper drainage is essential to prevent water accumulation and potential structural damage, while effective ventilation contributes to the longevity of the roof and the overall comfort of the living space.
Consulting with Professionals
Seeking guidance from experienced roofing professionals or structural engineers can provide valuable insights during the assessment process. Their expertise can help identify any structural limitations, recommend necessary modifications, and ensure that the addition of the gable roof aligns with building codes and safety standards.
Documenting Findings
Throughout the assessment, document detailed findings and measurements to inform the subsequent design and construction phases. Accurate documentation will serve as a valuable reference point, guiding the development of plans and facilitating informed decision-making as the project progresses.
By meticulously assessing the existing roof, you'll lay the groundwork for a successful gable roof addition, setting the stage for the subsequent design and construction phases. This thorough evaluation will equip you with the knowledge needed to address potential challenges and ensure that the new gable roof seamlessly integrates with the existing structure, ultimately enhancing the beauty and functionality of your home.
Designing the Gable Roof
Designing the gable roof is a pivotal phase that demands meticulous planning and creative vision. This process involves translating the assessment findings into detailed plans that align with your aesthetic preferences, structural requirements, and local building regulations. By approaching the design phase with precision and foresight, you can lay the groundwork for a successful gable roof addition that seamlessly integrates with your existing structure.
Engaging a Professional Designer or Architect
Engaging a professional designer or architect is a prudent step in the design phase. Their expertise can bring invaluable insights and creative solutions to the table, ensuring that the gable roof design harmonizes with the overall architecture of your home. Collaborating with a skilled professional can lead to innovative design concepts, efficient space utilization, and a cohesive integration of the new roof with the existing structure.
Read more: What Is A Gable On A Roof?
Determining Roof Pitch and Dimensions
The design process involves determining the optimal roof pitch and dimensions for the gable roof. The pitch not only contributes to the visual appeal of the roof but also influences its functionality, shedding water and snow effectively. Careful consideration of the roof pitch is essential to ensure proper drainage and structural integrity. Additionally, precise measurements and dimensions are established to accurately reflect the size and scale of the gable roof within the overall architectural context.
Selecting Materials and Finishes
Selecting the appropriate roofing materials and finishes is a critical aspect of the design phase. The choice of materials, such as shingles, metal, or tiles, contributes to the durability, energy efficiency, and aesthetic appeal of the gable roof. Consideration of color palettes, textures, and architectural styles is essential to achieve a cohesive and visually striking result that complements the existing design elements of your home.
Incorporating Ventilation and Insulation
Incorporating effective ventilation and insulation into the gable roof design is paramount for maintaining a comfortable and energy-efficient living environment. Proper ventilation prevents moisture buildup and heat retention, while adequate insulation contributes to temperature regulation and energy conservation. Integrating these elements into the design ensures that the new gable roof promotes a healthy indoor climate and minimizes energy costs.
Drafting Detailed Plans and Specifications
The culmination of the design phase involves drafting detailed plans and specifications that encapsulate the vision for the gable roof addition. These comprehensive documents serve as a roadmap for the construction phase, guiding contractors and builders in executing the design with precision and adherence to local building codes. Clear and thorough plans facilitate seamless communication and alignment of expectations throughout the construction process.
By investing time and attention into the design of the gable roof, you set the stage for a successful and visually captivating addition to your home. The thoughtful integration of architectural elements, materials, and functional considerations during the design phase lays the foundation for a transformative and enduring enhancement to your property.
Read more: How To Shingle A Gable Roof
Obtaining Necessary Permits
Obtaining the necessary permits is a critical step in the process of adding a gable roof to an existing structure. Before commencing any construction or alteration to your home, it is essential to adhere to local building regulations and secure the required permits. This ensures that the gable roof addition meets safety standards, zoning requirements, and structural guidelines, ultimately safeguarding the integrity of the project and the well-being of occupants.
The permit acquisition process typically involves engaging with the local building authority or municipal planning department. It is advisable to consult with professionals or experienced contractors who are well-versed in navigating the permit application process. Their expertise can streamline the administrative procedures and ensure that all necessary documentation and specifications are in compliance with regulatory standards.
The specific permits required for adding a gable roof to an existing structure may vary depending on the location and scope of the project. Common permits that may be necessary include building permits, roofing permits, and potentially zoning variances or special permissions for alterations to the existing structure. It is imperative to thoroughly research and understand the permit requirements applicable to your area, as non-compliance can lead to costly delays and legal repercussions.
When applying for permits, comprehensive documentation of the gable roof design, structural plans, and material specifications is typically required. This documentation serves as a means of demonstrating that the proposed addition aligns with building codes, architectural guidelines, and safety regulations. Additionally, the permit application may necessitate detailed information regarding the construction timeline, contractor credentials, and project oversight to ensure accountability and adherence to standards.
Engaging in open communication with the local building authority is crucial throughout the permit acquisition process. Addressing any inquiries or requests for additional information in a timely and transparent manner fosters a collaborative and compliant approach to securing the necessary permits. Furthermore, maintaining clear lines of communication with the permitting officials can expedite the approval process and mitigate potential obstacles that may arise.
By diligently navigating the permit acquisition process, you demonstrate a commitment to upholding regulatory standards and ensuring the structural integrity of the gable roof addition. Securing the necessary permits not only legitimizes the construction process but also provides the assurance that the project aligns with established safety protocols and contributes to the overall enhancement of your home.
Preparing the Existing Roof
Preparing the existing roof for the addition of a gable roof is a crucial phase that sets the stage for the seamless integration of the new structure. This preparatory process involves a series of meticulous steps aimed at reinforcing the existing roof, addressing potential structural concerns, and creating a stable foundation for the forthcoming construction.
Clearing and Cleaning
The initial step in preparing the existing roof involves clearing and cleaning the surface to ensure a clean and debris-free work area. Removing any accumulated debris, such as leaves, branches, and dirt, is essential to facilitate unhindered access for subsequent construction activities. Additionally, cleaning the roof surface contributes to the adherence of new materials and promotes a safe working environment for the construction crew.
Structural Reinforcement
Assessing the structural integrity of the existing roof is paramount before proceeding with the gable roof addition. Any signs of deterioration, damage, or weakened areas must be addressed through appropriate reinforcement measures. This may involve repairing or replacing damaged roofing components, reinforcing load-bearing elements, and rectifying any underlying issues that could compromise the stability of the structure.
Read more: How To Tie A Shed Roof Into An Existing Roof
Installation of Support Framework
Depending on the design and scale of the gable roof addition, the installation of a support framework may be necessary to augment the load-bearing capacity of the existing roof. This framework serves as a foundational structure for the new gable roof, providing essential support and ensuring the seamless integration of the additional structure with the existing framework. Careful attention to detail and precision in the installation process is essential to guarantee the structural integrity of the combined roofing system.
Waterproofing and Sealant Application
Prior to commencing the gable roof construction, applying waterproofing treatments and sealants to the existing roof surface is imperative. This proactive measure safeguards the underlying structure from moisture infiltration, potential leaks, and weather-related damage during the construction phase. Effective waterproofing not only protects the integrity of the existing roof but also contributes to the longevity and resilience of the entire roofing system.
Inspection and Quality Assurance
Conducting a comprehensive inspection of the prepared existing roof is essential to verify that all necessary preparatory measures have been executed with precision. This inspection encompasses a thorough review of the structural reinforcements, support framework installation, and waterproofing applications to ensure compliance with industry standards and project specifications. Quality assurance protocols play a pivotal role in validating the readiness of the existing roof for the subsequent phases of gable roof construction.
By meticulously preparing the existing roof through clearing, structural reinforcement, support framework installation, waterproofing, and rigorous inspection, you establish a solid foundation for the successful integration of the gable roof. This preparatory phase not only fortifies the existing structure but also lays the groundwork for a seamless and enduring enhancement to your home.
Adding the Gable Roof Structure
The addition of the gable roof structure marks a pivotal phase in the transformation of your home, where the vision and meticulous planning begin to materialize into a tangible architectural feature. This phase encompasses a series of precise construction activities aimed at integrating the new gable roof with the existing structure, culminating in a harmonious and functional roofing system.
Read more: How To Attach Shed Roof To Existing Roof
Erecting Support Framework
The process commences with the erection of the support framework, a foundational element that forms the structural backbone of the gable roof. Careful attention is devoted to ensuring that the framework aligns seamlessly with the existing roof, providing robust support and facilitating the subsequent installation of the gable roof components.
Framing the Gable Ends
Framing the gable ends is a defining aspect of the gable roof structure, where the distinctive triangular shape of the gable is brought to life. Skilled craftsmen meticulously construct the framework for the gable ends, meticulously aligning the rafters and ridge beam to achieve the desired pitch and proportions. This process demands precision and expertise to ensure the structural integrity and visual appeal of the gable ends.
Installing Rafters and Ridge Beam
The installation of rafters and the ridge beam forms the backbone of the gable roof, providing essential support and defining the overall shape of the roof. Each rafter is meticulously positioned and secured, contributing to the structural stability and load-bearing capacity of the gable roof. The ridge beam, serving as the apex of the gable, is carefully integrated to unify the rafters and establish the distinctive peak of the roof.
Sheathing and Weatherproofing
Following the installation of the framework, sheathing materials are applied to encapsulate the gable roof structure, creating a solid and weather-resistant surface. This sheathing serves as a protective barrier, fortifying the roof against external elements and laying the groundwork for the subsequent roofing materials. Weatherproofing measures are meticulously implemented to safeguard the gable roof structure from moisture infiltration and ensure long-term durability.
Read more: How To Add Onto An Existing Shed
Integration with Existing Roof
Seamlessly integrating the gable roof structure with the existing roof is a critical aspect of the construction process. Attention to detail is paramount as the new structure is aligned and connected with precision, ensuring a cohesive transition and a unified roofing system. This integration phase demands meticulous craftsmanship and a keen eye for architectural continuity to achieve a seamless fusion of the gable roof with the existing structure.
Quality Assurance and Compliance
Throughout the construction of the gable roof structure, stringent quality assurance protocols are upheld to validate the precision and adherence to architectural specifications. Compliance with industry standards and building codes is rigorously monitored, ensuring that the gable roof structure meets safety requirements and structural integrity benchmarks. This commitment to quality and compliance underpins the enduring value and functionality of the gable roof addition.
By meticulously executing the construction of the gable roof structure, you lay the foundation for a transformative and enduring enhancement to your home. The precision, craftsmanship, and attention to detail invested in this phase culminate in a visually striking and functionally robust gable roof, elevating the architectural character and livability of your property.
Installing Roofing Materials
The installation of roofing materials represents a pivotal phase in the construction of a gable roof, where the visual aesthetics, weather resistance, and long-term durability of the roof are brought to fruition. This critical stage demands meticulous attention to detail, skilled craftsmanship, and a keen focus on precision to ensure that the roofing materials are seamlessly integrated, providing robust protection and enhancing the overall architectural appeal of the gable roof.
Selection of Roofing Materials
The selection of roofing materials plays a defining role in shaping the character and performance of the gable roof. Factors such as climate, architectural style, and personal preferences influence the choice of materials, which may include asphalt shingles, metal roofing, clay or concrete tiles, or composite materials. Each material offers distinct advantages in terms of durability, aesthetics, and energy efficiency, allowing homeowners to tailor the gable roof to their specific needs and design vision.
Read more: How To Build A Gable Porch Roof
Preparation and Underlayment
Prior to the installation of the primary roofing materials, meticulous preparation and the application of underlayment are essential to fortify the roof against moisture infiltration and provide a stable foundation for the roofing components. The underlayment acts as a protective barrier, shielding the roof deck from water penetration and contributing to the overall weather resistance of the gable roof. Careful attention is devoted to ensuring that the underlayment is uniformly applied and securely fastened, laying the groundwork for the subsequent roofing materials.
Precise Installation Techniques
The installation of roofing materials demands precise techniques and adherence to manufacturer specifications to achieve optimal performance and longevity. Whether it involves laying asphalt shingles, interlocking metal panels, or positioning clay tiles, each material requires meticulous handling and alignment to ensure a seamless and watertight finish. Skilled roofers meticulously execute the installation, paying close attention to proper fastening, alignment, and integration with adjacent roofing components to create a cohesive and resilient roofing system.
Weatherproofing and Sealing
As the roofing materials are installed, meticulous attention is devoted to weatherproofing and sealing critical junctures, such as valleys, ridges, and penetrations, to fortify the roof against potential water ingress. Weatherproofing measures, including the application of flashing, sealants, and specialized membranes, are meticulously implemented to create a robust and watertight envelope that safeguards the underlying structure and interior living spaces from moisture-related damage.
Quality Assurance and Inspection
Throughout the installation of roofing materials, stringent quality assurance measures and comprehensive inspections are upheld to validate the precision and adherence to industry standards. Roofing professionals meticulously scrutinize the installed materials, ensuring that they meet manufacturer specifications, building codes, and safety requirements. This commitment to quality and compliance underpins the long-term performance and resilience of the gable roof, providing homeowners with confidence in the durability and functionality of their newly installed roofing system.
By meticulously executing the installation of roofing materials, homeowners can witness the transformation of their gable roof into a visually striking, weather-resistant, and enduring architectural feature. The precision, craftsmanship, and attention to detail invested in this phase culminate in a gable roof that not only enhances the aesthetic appeal of the home but also provides robust protection and long-term value.
Read more: How To Build Gable Roof
Finishing Touches and Inspections
The culmination of the gable roof addition is marked by the meticulous attention to finishing touches and comprehensive inspections, ensuring that the newly integrated structure meets exacting standards of quality, functionality, and aesthetic appeal. This phase represents the final transformative steps that elevate the gable roof from a construction project to a visually captivating and enduring architectural feature.
Exterior Detailing and Trim Work
Exterior detailing and trim work play a pivotal role in refining the visual aesthetics and architectural coherence of the gable roof. Skilled craftsmen meticulously install fascia, soffits, and trim elements, ensuring seamless transitions and clean lines that accentuate the contours of the roof. The precision and artistry invested in the exterior detailing contribute to the overall refinement and visual impact of the gable roof, creating a cohesive and polished exterior appearance.
Application of Protective Coatings
The application of protective coatings serves as a safeguarding measure to fortify the gable roof against environmental elements and enhance its longevity. Specialized coatings, such as sealants, UV-resistant finishes, and protective paints, are meticulously applied to shield the roofing materials from degradation, color fading, and weather-related wear. This proactive measure not only preserves the aesthetic vibrancy of the gable roof but also contributes to its resilience and long-term performance.
Gutters, Downspouts, and Drainage Systems
The integration of gutters, downspouts, and efficient drainage systems is essential to ensure proper water management and prevent potential water damage to the gable roof and the surrounding property. Skilled professionals meticulously install gutters and downspouts, strategically positioning them to facilitate effective water runoff and channeling. The seamless integration of these components contributes to the overall functionality and structural integrity of the gable roof, mitigating the risk of water-related issues.
Read more: How To Measure Gable Roof
Thorough Inspections and Quality Assurance
Thorough inspections and quality assurance protocols are rigorously conducted to validate the precision, compliance, and structural soundness of the completed gable roof. Experienced inspectors meticulously scrutinize every aspect of the construction, from the structural framework to the installed roofing materials, ensuring that the gable roof meets stringent industry standards and regulatory requirements. This comprehensive evaluation provides homeowners with the assurance of a meticulously constructed and code-compliant gable roof that embodies enduring quality and craftsmanship.
Final Touches and Landscaping Integration
The final touches encompass the seamless integration of the gable roof with the surrounding landscape, harmonizing the architectural elements with the natural environment. Thoughtful landscaping and exterior enhancements, such as the addition of complementary vegetation, decorative elements, and outdoor lighting, further accentuate the visual appeal and cohesiveness of the gable roof. This holistic approach to the final touches creates a harmonious and inviting exterior environment that complements the newly enhanced architectural profile of the home.
By meticulously attending to finishing touches and conducting comprehensive inspections, homeowners can revel in the realization of a gable roof that not only embodies architectural elegance and functionality but also stands as a testament to meticulous craftsmanship and enduring quality. The culmination of these transformative steps marks the gable roof as a defining feature of the home, enriching its visual character and elevating its long-term value and appeal.
Curious about other ways to spruce up your home? Whether you're eyeing a new look for your floors or simply want to understand more about roof structures, our next guides have you covered. Dive into our detailed review of home renovation options to find the perfect hardwood floors that will transform any room. Or, if roofs pique your interest, our explanation on gable roof design will clear up any questions about this architectural feature. Perfect your home inside and out with our handy tips!
Frequently Asked Questions about How To Add A Gable Roof To An Existing Roof
Was this page helpful?
At Storables.com, we guarantee accurate and reliable information. Our content, validated by Expert Board Contributors, is crafted following stringent Editorial Policies. We're committed to providing you with well-researched, expert-backed insights for all your informational needs.
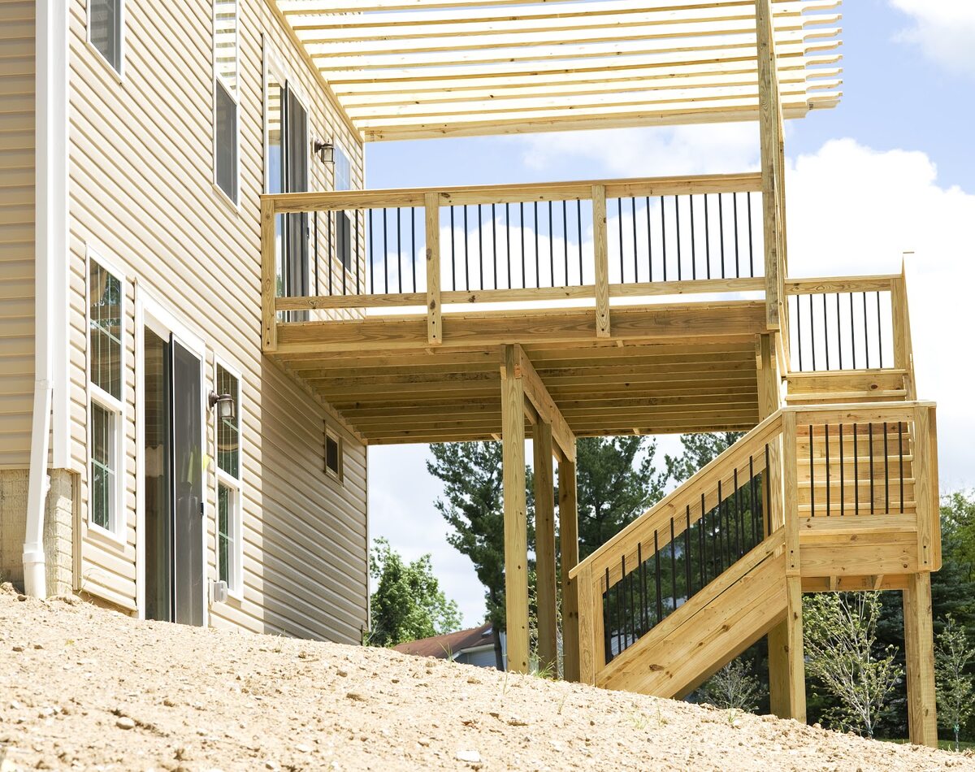
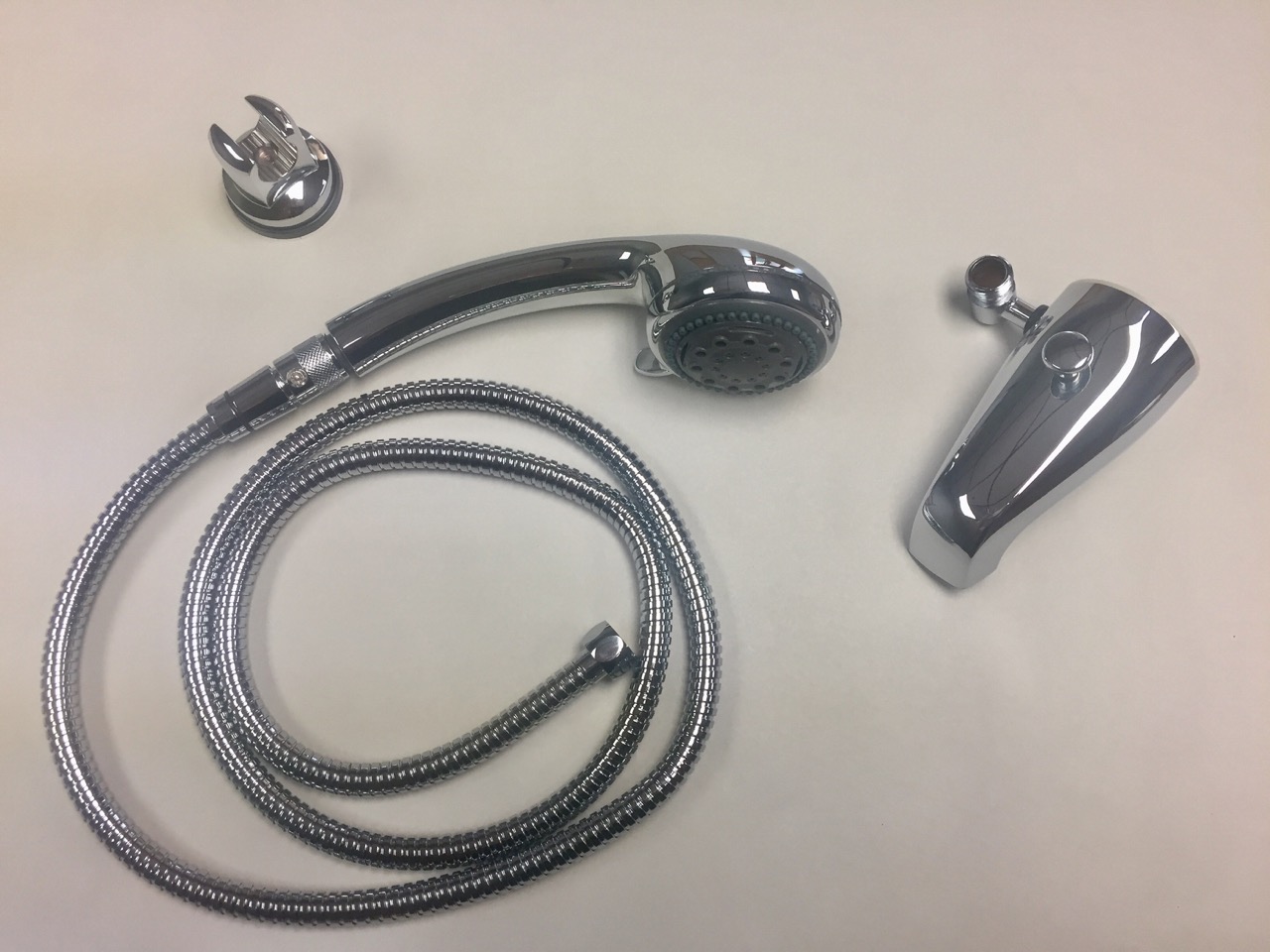
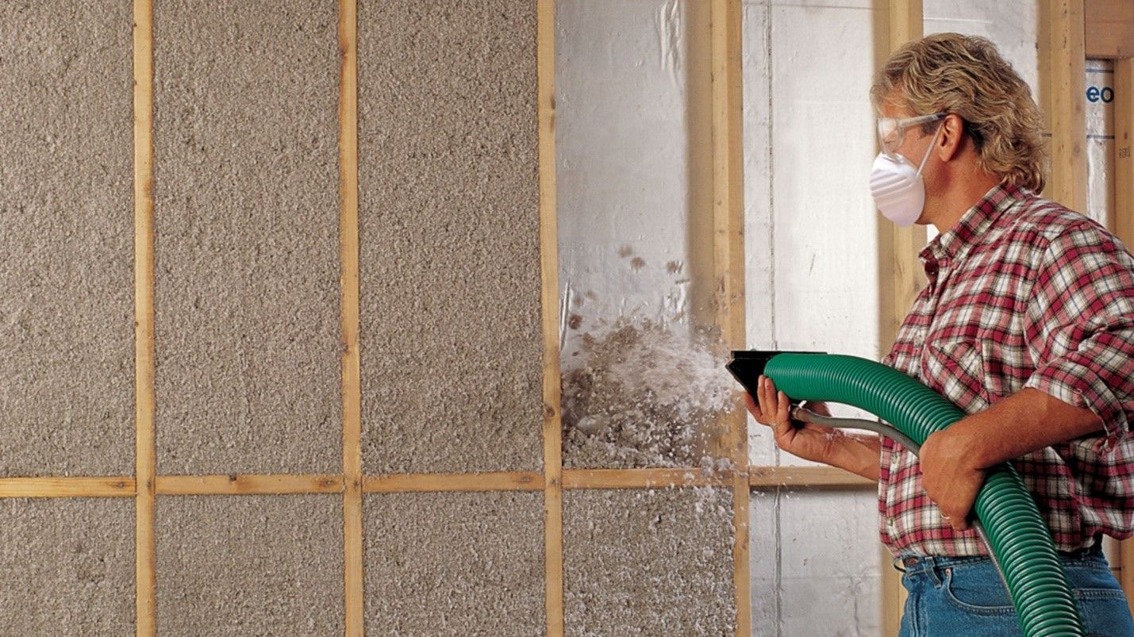
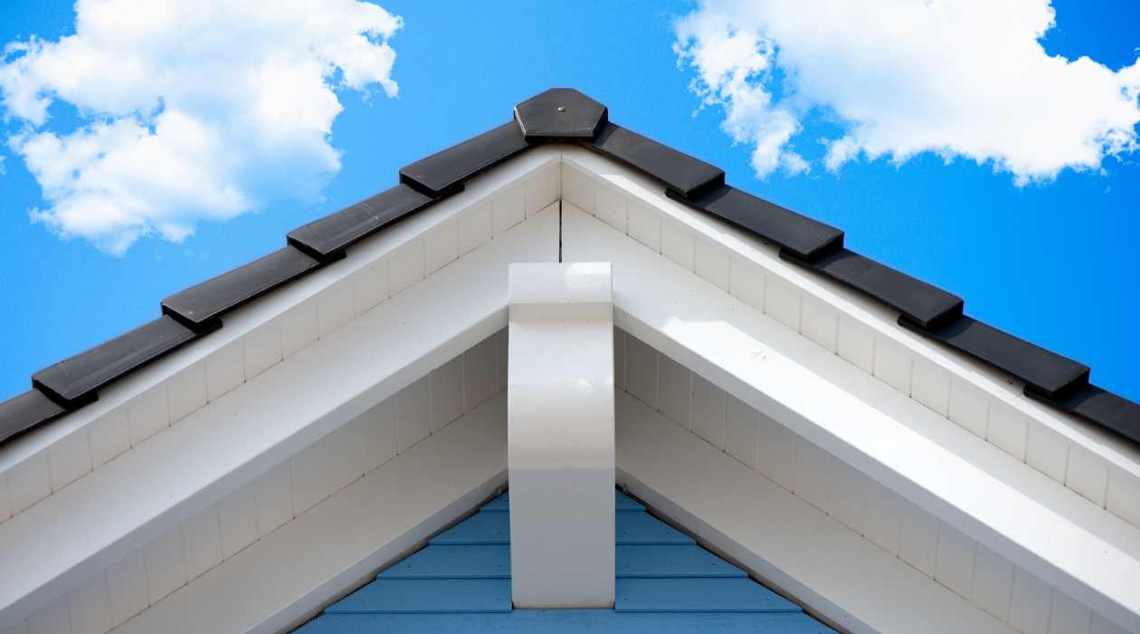
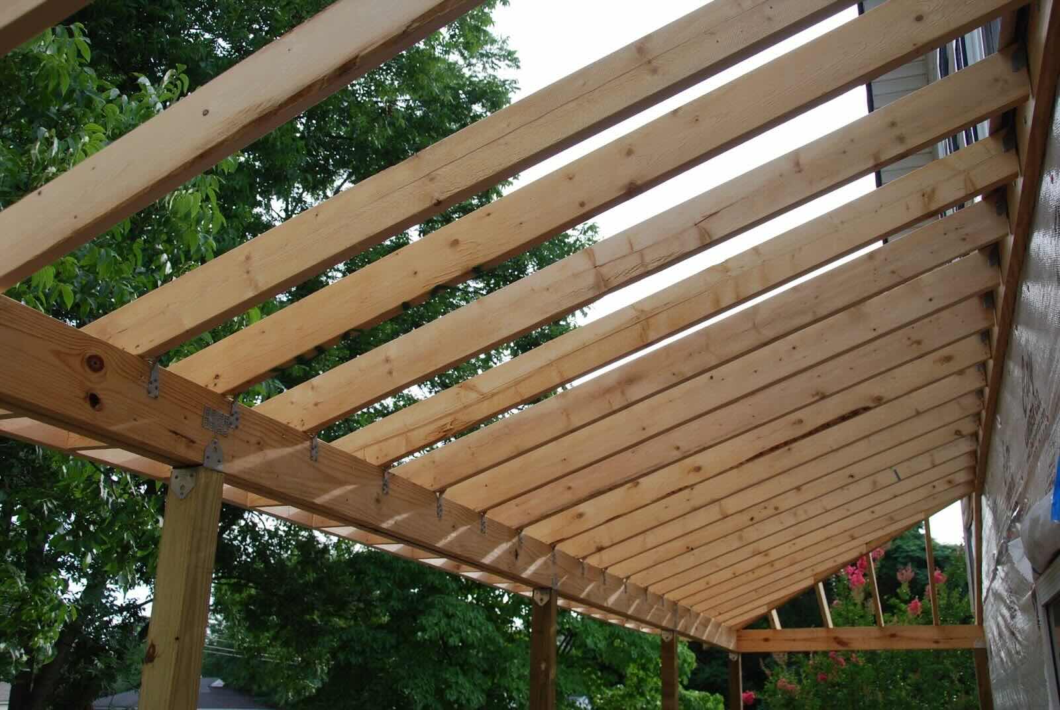
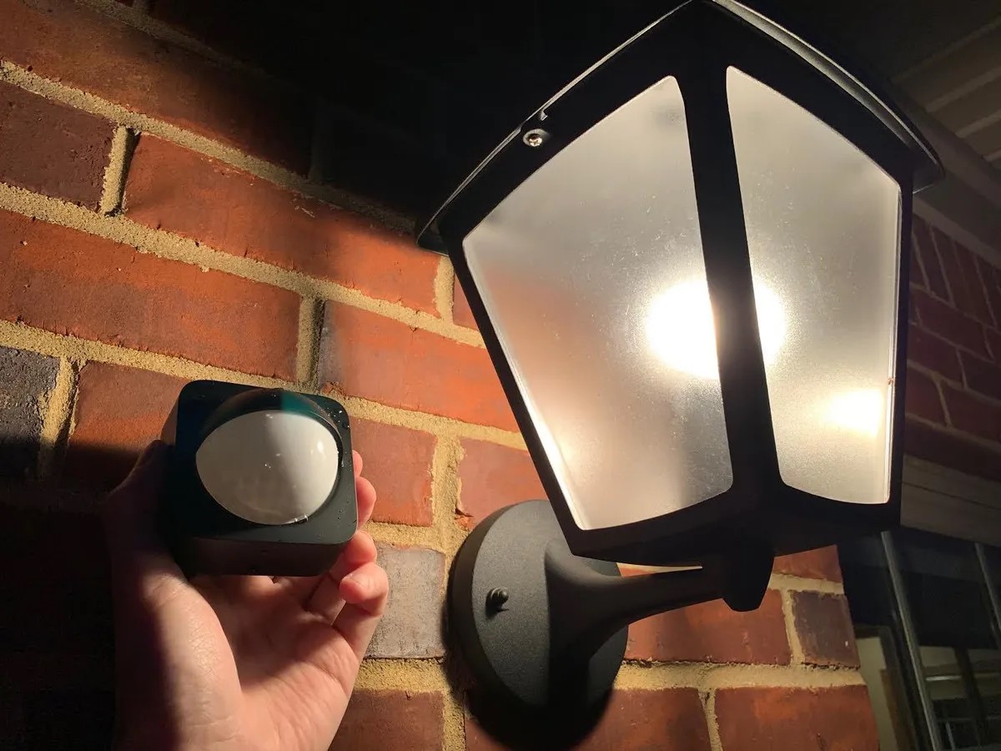

0 thoughts on “How To Add A Gable Roof To An Existing Roof”