Home>Storage Ideas>Kitchen Storage>Open Plan Kitchen Ideas: 26 Tricks To Enhance Single Spaces
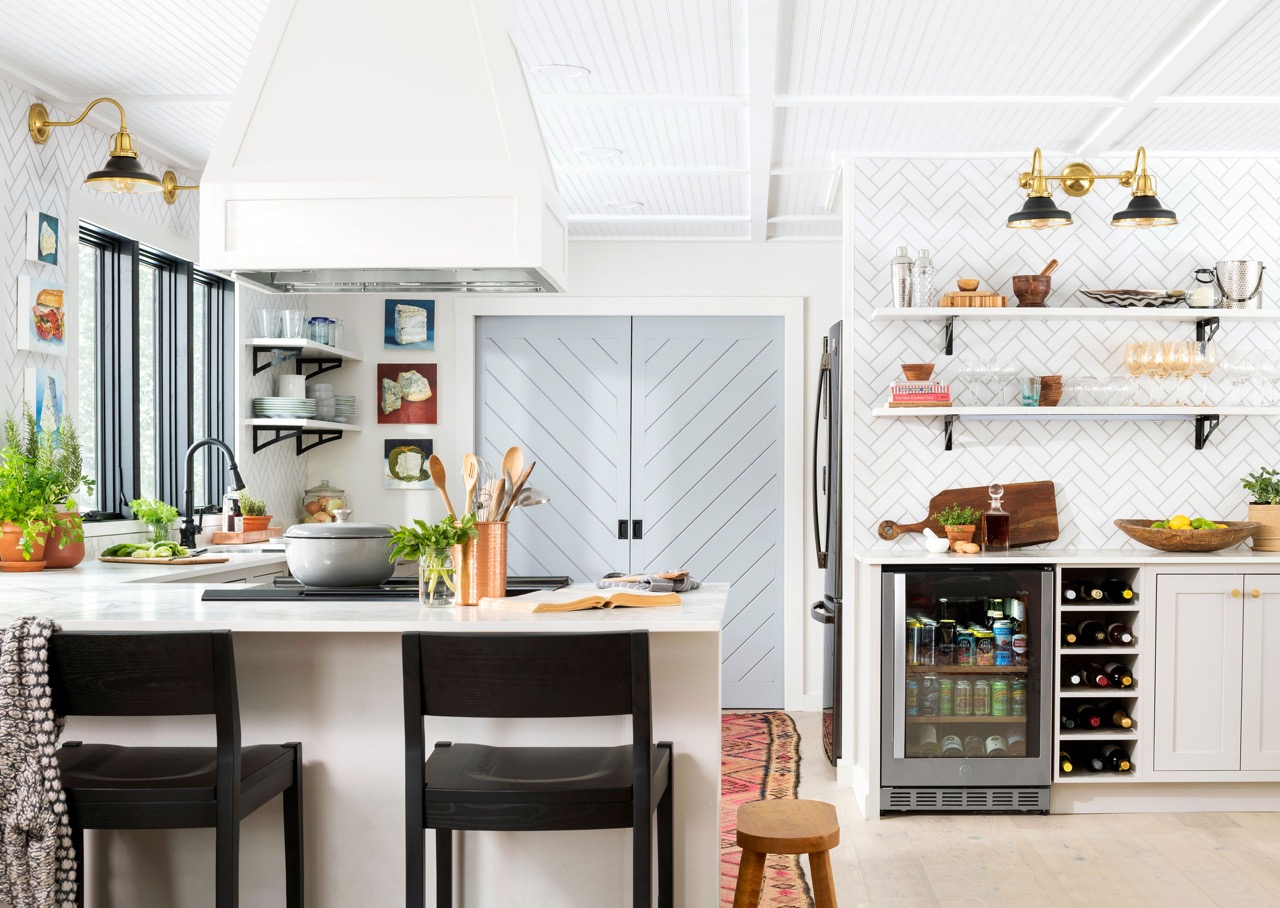

Kitchen Storage
Open Plan Kitchen Ideas: 26 Tricks To Enhance Single Spaces
Modified: September 1, 2024
Discover creative kitchen storage ideas and tricks to enhance your open plan kitchen design. Explore 26 innovative ways to maximize space and organization.
(Many of the links in this article redirect to a specific reviewed product. Your purchase of these products through affiliate links helps to generate commission for Storables.com, at no extra cost. Learn more)
Introduction
Welcome to the world of open plan kitchens, where seamless transitions and multifunctional spaces reign supreme. Gone are the days of isolated, closed-off kitchen spaces. Today, homeowners are embracing the concept of open plan kitchens, which combine cooking, dining, and living areas into one cohesive and versatile space.
Open plan kitchens offer a range of benefits that go beyond aesthetics. They provide improved flow and connectivity, allowing for seamless movement between different areas of the home. By eliminating walls and barriers, open plan kitchens also invite an abundance of natural light, creating an airy and spacious feel. Furthermore, these versatile spaces foster social interaction, making it easier for family members and guests to engage in conversations while cooking or entertaining.
Whether you have a small apartment or a spacious house, designing an open plan kitchen requires thoughtful planning and organization. It’s important to maximize storage in limited space, utilize multifunctional furniture, and create visual continuity with color and materials. By doing so, you can create a functional and visually appealing kitchen that suits your needs and lifestyle.
In this article, we will explore various open plan kitchen ideas, from layout options to incorporating dining spaces and home offices. We’ll also delve into clever design tricks and storage solutions that can enhance your open plan kitchen experience. So, let’s dive in and discover the many possibilities for creating a stylish and efficient open plan kitchen that suits your unique tastes and requirements.
Key Takeaways:
- Embrace the benefits of open plan kitchens, from improved flow and connectivity to enhanced natural light and social interaction. Create a cohesive and inviting space that seamlessly integrates cooking, dining, and living areas.
- Maximize storage, utilize multifunctional furniture, and create visual continuity to design a stylish and functional small open plan kitchen. Incorporate clever design tricks and storage solutions for a seamless and efficient space.
The Benefits of an Open Plan Kitchen
When it comes to modern kitchen design, open plan layouts have become increasingly popular. Let’s explore some of the key benefits that come with opening up your kitchen space.
Improved Flow and Connectivity: One of the major advantages of an open plan kitchen is the improved flow and connectivity it offers. By eliminating walls and barriers, the kitchen seamlessly integrates with other areas of the home, such as the dining room or living room. This allows for easy movement and creates a sense of continuity throughout the space. Whether you’re cooking, socializing, or simply relaxing, the open plan design ensures that you’re always connected with your family and guests.
Enhanced Natural Light and Spaciousness: Another notable benefit of an open plan kitchen is the increased natural light and sense of spaciousness it provides. By removing walls, you allow for more natural light to flow throughout the entire space. This not only makes the kitchen brighter and more inviting, but it also creates the illusion of a larger area. The open concept design also eliminates visual barriers, making the kitchen appear more expansive and airy.
Facilitates Social Interaction: An open plan kitchen is perfect for those who love to entertain or spend quality time with family and friends. With the absence of walls, you can easily engage in conversations with your guests while preparing meals. Whether it’s a casual breakfast with the family or a dinner party with friends, the open kitchen design ensures that you’re always a part of the action. It promotes social interaction and creates a warm and inviting atmosphere for everyone to enjoy.
These are just a few of the many benefits that come with an open plan kitchen. It’s a functional and stylish design choice that enhances the overall appeal of your home. So, if you’re looking to create a space that promotes connectivity, natural light, and social interaction, an open plan kitchen might be the perfect choice for you.
Designing for Small Open Plan Kitchens
Designing a small open plan kitchen requires careful consideration and smart choices to make the most of the limited space available. Let’s explore some strategies to optimize storage and create a visually cohesive design:
Maximizing storage in limited space: When working with a small open plan kitchen, every inch counts. Take advantage of vertical space by installing tall cabinets or open shelving to store items that are not frequently used. Utilize the space beneath the countertop by incorporating storage solutions such as pull-out drawers, corner cabinets, and hanging racks. By maximizing storage options, you can keep your kitchen organized and clutter-free.
Utilizing multifunctional furniture: Multifunctional furniture is a game-changer in small open plan kitchens. Look for dining tables or kitchen islands with built-in storage drawers or shelves. Consider using bar stools that can tuck away under the counter when not in use. Opt for a sofa or sectional that doubles as a pull-out bed for accommodating overnight guests. These versatile furniture pieces save space while offering added functionality.
Creating visual continuity: To create a seamless and visually appealing design in small open plan kitchens, choose a consistent color scheme and materials. Stick to a limited color palette to create a sense of cohesion between the kitchen, dining, and living areas. Use the same flooring throughout the space to give the illusion of a larger area. Incorporate materials that complement each other, such as matching countertops and backsplashes. By creating visual continuity, you can achieve a more harmonious and spacious feel.
Designing a small open plan kitchen may seem challenging, but with the right approach, you can maximize storage, utilize multifunctional furniture, and create a cohesive design that makes the most of your limited space. By implementing these strategies, you can transform your small kitchen into a stylish and functional area that seamlessly integrates with the rest of your home.
Open Plan Kitchen Layout Ideas
When designing an open plan kitchen, choosing the right layout is crucial for maximizing functionality and efficiency. Here are three popular open plan kitchen layouts to consider:
L-shaped kitchen layout: The L-shaped layout is a classic choice for open plan kitchens. It consists of two adjacent walls forming an “L” shape, with one wall typically designated for cooking appliances and the other for storage and preparation areas. This layout offers ample counter space and promotes efficient workflow. In an open plan setting, the L-shaped kitchen can seamlessly connect with the dining or living area, creating a cohesive and inviting space.
U-shaped kitchen layout: The U-shaped layout is ideal for larger open plan kitchens. It features three walls of cabinetry and appliances that form a “U” shape. This layout provides plenty of storage and workspace, making it perfect for avid cooks or families who enjoy spending time in the kitchen. The U-shaped design also allows for a designated cooking zone while keeping the rest of the space open and connected to other areas of the home.
Island or peninsula kitchen layout: Adding an island or peninsula to your open plan kitchen can offer numerous benefits. An island provides additional counter space for food preparation or casual dining. It also serves as a natural divider between the kitchen and adjacent living or dining areas. A peninsula, on the other hand, extends from a wall or cabinet, offering a similar function as an island but with one side connected to the rest of the kitchen. Both options provide a central focal point and can enhance the flow and functionality of the space.
When choosing an open plan kitchen layout, it’s important to consider the size and shape of your space, as well as your specific needs and preferences. Each layout has its own advantages, so take the time to evaluate your requirements and envision how the layout will work in your home. Whether it’s an L-shaped, U-shaped, or island/peninsula layout, the key is to create a cohesive and functional space that seamlessly blends the kitchen with the rest of your open plan living area.
Open Plan Kitchen with Living Room
An open plan kitchen that seamlessly flows into the living room creates a spacious and interconnected living space. Here are three key ideas to consider when combining your kitchen and living room into one cohesive area:
Seamless integration through design: When designing an open plan kitchen with a living room, it’s important to create a seamless integration between the two spaces. Choose a consistent design style and materials that complement each other. For example, if your kitchen features sleek, modern cabinetry, carry the same aesthetic into the living room with contemporary furniture and decor. By creating a cohesive design, you can ensure a harmonious flow throughout the entire space.
Creating distinct zones using furniture and lighting: While the kitchen and living room share a single space, it’s essential to create distinct zones to define each area’s purpose. Use furniture placement to visually separate the two spaces. For instance, position a sofa or sectional facing away from the kitchen to create a clear boundary. Additionally, consider using lighting to delineate the kitchen and living room. Pendant lights above the kitchen island or peninsula can serve as a focal point, while recessed lighting or floor lamps can create a cozy ambiance in the living area.
Harmonizing color schemes and décor: To ensure a cohesive and visually appealing open plan kitchen and living room, harmonize the color schemes and decor. Choose a color palette that works well in both spaces, using complementary or coordinating colors. This doesn’t mean everything has to match exactly, but aim for a harmonious balance. Incorporate decor elements, such as artwork or accessories, that seamlessly blend the kitchen and living room. By doing so, you create a unified and aesthetically pleasing environment.
Combining an open plan kitchen with a living room offers a versatile and inviting space for both cooking and relaxation. Through seamless integration, distinct zones, and harmonized color schemes and decor, you can create a cohesive and stylish open plan living area that brings together the best of both worlds.
Incorporating Dining Space in an Open Plan Kitchen
An open plan kitchen offers the opportunity to seamlessly integrate a dining area within the same space. Here are three ideas for incorporating dining space into your open plan kitchen:
Breakfast bar or counter seating: A breakfast bar or counter seating is a popular choice for open plan kitchens. It provides a casual and convenient dining option that can be easily integrated into your kitchen island or countertop. Bar stools or counter-height chairs can be placed along one side, allowing you to enjoy meals, socialize, or even work while being in close proximity to the kitchen area. This option is perfect for quick meals or entertaining guests while you cook.
Extending the kitchen island for dining: If you have a larger kitchen space, consider extending your kitchen island to create a designated dining area. This can be achieved by adding a countertop extension or incorporating a raised or lowered table extension at one end of the island. This allows for a dedicated space for family meals or entertaining guests, while still maintaining the open and connected feel of the space.
Integrating a dining table within the space: If you have sufficient space in your open plan kitchen, consider integrating a separate dining table within the area. Choose a table that complements the overall style and design of your kitchen and opt for chairs or benches that coordinate with the rest of the space. This option provides a more formal dining experience and can be a focal point in the room. It’s also versatile and allows for larger gatherings or special occasions.
When incorporating dining space in an open plan kitchen, it’s essential to consider your lifestyle, available space, and design preferences. Whether you opt for a breakfast bar, an extended kitchen island, or a separate dining table, the key is to create a comfortable and functional space that allows for enjoyable meals and gatherings with family and friends.
Consider using a kitchen island to create a visual separation between the kitchen and living area in an open plan space. This can also provide extra storage and work surface.
Open Plan Kitchen with Home Office
In today’s modern world, many individuals are embracing the concept of working from home. If you’re looking to combine your open plan kitchen with a home office, here are three key ideas to consider:
Designing a compact home office area: When space is limited, it’s important to design a compact home office area that seamlessly integrates with your open plan kitchen. Look for a small desk or a built-in workstation that can fit snugly against a wall or in a corner of the kitchen. Consider installing floating shelves or wall-mounted storage to keep your office supplies organized and within easy reach. A compact home office area ensures that you have a designated workspace without encroaching on the rest of the kitchen space.
Separation strategies for work-life balance: It’s crucial to establish a clear separation between your home office and the kitchen area to maintain a healthy work-life balance. This can be achieved through visual cues, such as using a room divider or a bookshelf to create a sense of separation. Positioning your desk in a way that faces away from the kitchen can also help in mentally separating the two spaces. Additionally, it’s important to establish boundaries and set specific times for work and leisure to avoid overlapping and maintain focus.
Incorporating storage solutions for office supplies: In an open plan kitchen with a home office, organization is key. Be sure to incorporate storage solutions specifically designed for office supplies. Consider drawers, bins, or shelves dedicated to storing items such as papers, files, and stationery. Utilize vertical space by hanging a pegboard or installing wall-mounted storage units. By having a designated place for all your office supplies, you can keep your workspace tidy and optimize productivity.
Designing an open plan kitchen with a home office allows for convenience and flexibility, especially for those who work from home. By creating a compact and organized home office area, implementing separation strategies, and incorporating dedicated storage solutions, you can strike a balance between your work and personal life while enjoying the benefits of an open and integrated living space.
Enhancing Storage in Open Plan Kitchens
In an open plan kitchen, maximizing storage is essential to keep the space organized and clutter-free. Here are three ideas for enhancing storage in your open plan kitchen:
Utilizing vertical space with tall cabinets or open shelving: When it comes to storage in an open plan kitchen, don’t forget about the vertical space. Install tall cabinets that reach all the way up to the ceiling to maximize storage capacity. This provides ample room for items that are not frequently used or seasonal kitchenware. Alternatively, open shelving can also be a stylish and practical storage solution. It allows you to display decorative items or frequently accessed kitchen essentials while keeping them within easy reach.
Integrating hidden storage solutions: To maintain a clean and clutter-free look in your open plan kitchen, consider integrating hidden storage solutions. For example, opt for cabinets with concealed compartments or pull-out drawers that can be used to store small appliances, cutting boards, or baking sheets. Incorporate hidden storage options within your kitchen island, such as hidden spice racks or drawers for utensils. These hidden storage solutions help keep your kitchen essentials organized while maintaining a streamlined and visually appealing space.
Customizable storage options for specific needs: Every kitchen has different storage needs based on individual preferences and cooking styles. Consider customizing your storage solutions to cater to your specific needs. For example, if you frequently entertain, install a wine rack or a designated space for glassware. If you’re an avid cook, incorporate a pull-out pantry or specialized storage for spices and cooking utensils. Customizable storage options ensure that your open plan kitchen is tailored to your lifestyle and allows for efficient and convenient access to your kitchen essentials.
Enhancing storage in an open plan kitchen is crucial for maintaining a clean and well-organized space. By utilizing vertical space, integrating hidden storage solutions, and customizing the storage options to your specific needs, you can create a functional and efficient kitchen that fits seamlessly into your open plan living area.
Lighting Ideas for an Open Plan Kitchen
Proper lighting is essential in an open plan kitchen to enhance functionality, create ambiance, and highlight key areas. Here are three lighting ideas to consider for your open plan kitchen:
Layered lighting for different functions: Layered lighting is key in an open plan kitchen to accommodate various tasks and activities. Consider a combination of ambient, task, and accent lighting. Ambient lighting, such as recessed ceiling lights or flush-mounted fixtures, provides overall illumination for the entire space. Task lighting, on the other hand, focuses on specific work areas like the kitchen island or countertop. Under-cabinet lights, pendant lights, or track lighting can be used to illuminate the preparation and cooking areas. Accent lighting, like wall sconces or recessed spotlights, can create focal points or highlight architectural features in the kitchen.
Pendant lights and track lighting for visual interest: Pendant lights and track lighting not only provide functional lighting but also add visual interest in an open plan kitchen. Install a row of pendant lights above the kitchen island or dining area to create a focal point and enhance the design aesthetics. Choose pendant lights with unique designs or materials that complement the style of your kitchen. Track lighting offers flexibility as it can be adjusted to direct light to specific areas. It’s perfect for highlighting artwork, shelving, or decorative elements in the kitchen, adding a touch of drama and sophistication.
Natural light optimization with skylights or large windows: If you’re fortunate enough to have good natural light sources in your open plan kitchen, make the most of them. Optimizing natural light helps create a bright and inviting atmosphere. Consider installing skylights to maximize natural light from above. Large windows or glass doors that lead to an outdoor patio or garden can also flood your open plan kitchen with beautiful natural light. Keep window treatments minimal to allow maximum light penetration. Natural light not only improves visibility in the kitchen but also creates a connection to the outdoors.
When it comes to lighting in an open plan kitchen, a combination of functional and decorative lighting is essential. Layered lighting, pendant lights and track lighting, and optimizing natural light sources all contribute to creating a well-lit and visually appealing space that complements the overall design of your open plan kitchen.
Flooring Options for Open Plan Kitchens
Choosing the right flooring for your open plan kitchen is crucial in creating a cohesive and functional space. Here are three flooring options to consider:
Seamless flooring for a unified look: Opting for seamless flooring throughout the open plan kitchen helps create a unified look and a sense of continuity. Whether you choose hardwood, laminate, vinyl, or tile, selecting the same flooring material throughout the space eliminates visual breaks and defines the kitchen area within the larger open plan layout. This seamless design creates a harmonious flow and visually expands the space.
Practical and durable materials for high-traffic areas: Open plan kitchens tend to be high-traffic areas, so it’s crucial to choose flooring materials that can withstand the demand. Consider materials like porcelain or ceramic tiles, which are highly durable and resistant to stains and scratches. Engineered hardwood or laminate flooring are also practical options that offer the look of real wood while providing better resistance to moisture and wear. These materials are easy to clean and maintain, making them perfect for a busy open plan kitchen.
Adding warmth and texture with rugs or mats: To add warmth and texture to your open plan kitchen, consider incorporating area rugs or mats in specific zones. Place a rug under the dining area or in the living room space to delineate those areas and create a cozy ambiance. Choose rugs or mats that are easy to clean and maintain, such as those made from natural fibers or hard-wearing materials. These additions not only provide comfort underfoot but also add visual interest and warmth to the overall design.
When selecting flooring for your open plan kitchen, consider the practicality, aesthetics, and functionality of the materials. By choosing seamless flooring options for a unified look, opting for practical and durable materials in high-traffic areas, and adding warmth and texture with rugs or mats, you can create a stylish and functional foundation for your open plan kitchen.
Clever Design Tricks for Open Plan Kitchens
Designing an open plan kitchen requires careful consideration to make the most of the available space. Here are three clever design tricks to enhance your open plan kitchen:
Incorporating mirrors to create an illusion of space: Mirrors are a fantastic tool for making small open plan kitchens appear more spacious. Placing a large mirror on a wall opposite a window can reflect natural light and create the illusion of a larger area. Mirrored backsplashes or cabinet doors can also add depth to the space. Additionally, mirrors can visually extend views and make the kitchen feel more open and airy.
Using glass or transparent elements for a light and airy feel: Choose glass or transparent elements to bring a light and airy feel to your open plan kitchen. Opt for glass cabinet doors to display beautiful dishware or glassware. If privacy isn’t a concern, consider replacing a solid wall with a glass partition to allow natural light to flow freely between different areas of the space. Glass pendant lights or transparent bar stools can also contribute to the overall lightness and openness of the kitchen.
Customizing storage solutions for specific needs: Customizable storage solutions are key to optimizing space and accommodating your specific storage needs. Custom-built cabinets or modular storage systems allow you to make the most efficient use of every inch. Consider incorporating pull-out pantry shelves, adjustable shelving, or drawer organizers to maximize storage and keep everything neatly organized. Customizing storage ensures that your open plan kitchen is tailored to your individual needs and preferences.
By incorporating mirrors, glass or transparent elements, and customizing storage solutions, you can make your open plan kitchen feel more spacious, light, and organized. These design tricks not only enhance the functionality of your space but also contribute to a stylish and inviting environment.
Conclusion
In conclusion, open plan kitchens have become a popular trend for homeowners seeking a seamless and versatile living space. By incorporating clever design ideas and considering key aspects such as layout, storage, lighting, and flooring, you can create an open plan kitchen that is both aesthetically pleasing and practical for everyday use.
The benefits of an open plan kitchen are numerous. Improved flow and connectivity allow for effortless movement between different areas, fostering social interaction and creating a sense of togetherness. Enhanced natural light and spaciousness create an inviting and airy atmosphere, while clever storage solutions help keep the space organized and clutter-free.
Designing for a small open plan kitchen requires thoughtful planning. Maximizing storage in limited space, utilizing multifunctional furniture, and creating visual continuity with color and materials are essential for optimizing functionality and visual appeal.
Whether you choose an L-shaped, U-shaped, or island/peninsula layout, ensure it suits your specific needs and complements the overall design of your home. By seamlessly integrating the kitchen with the living room, incorporating a dining area or a home office, and creating a harmonious color scheme and decor, you can enjoy a cohesive and versatile living space.
Enhancing storage through the use of vertical space, integrating hidden storage solutions, and customizing storage options for individual needs are key to maintaining a well-organized open plan kitchen.
Proper lighting, both functional and decorative, plays a crucial role in enhancing the ambiance and functionality of an open plan kitchen. Layered lighting, pendant lights, track lighting, and the utilization of natural light sources contribute to a well-lit and visually appealing space.
When it comes to flooring, opting for seamless and practical materials that can withstand high-traffic areas is important. Adding warmth and texture with rugs or mats can create a cozy and inviting atmosphere within the open plan kitchen.
Finally, incorporating clever design tricks such as mirrors to create an illusion of space, using glass or transparent elements for a light and airy feel, and customizing storage solutions for specific needs help to maximize the potential of an open plan kitchen.
With these ideas in mind, you can create a functional, stylish, and cohesive open plan kitchen that suits your unique tastes, needs, and lifestyle. Embrace the versatility and endless possibilities that open plan kitchens offer, and enjoy the seamless integration of cooking, dining, and living areas within your home.
Frequently Asked Questions about Open Plan Kitchen Ideas: 26 Tricks To Enhance Single Spaces
Was this page helpful?
At Storables.com, we guarantee accurate and reliable information. Our content, validated by Expert Board Contributors, is crafted following stringent Editorial Policies. We're committed to providing you with well-researched, expert-backed insights for all your informational needs.
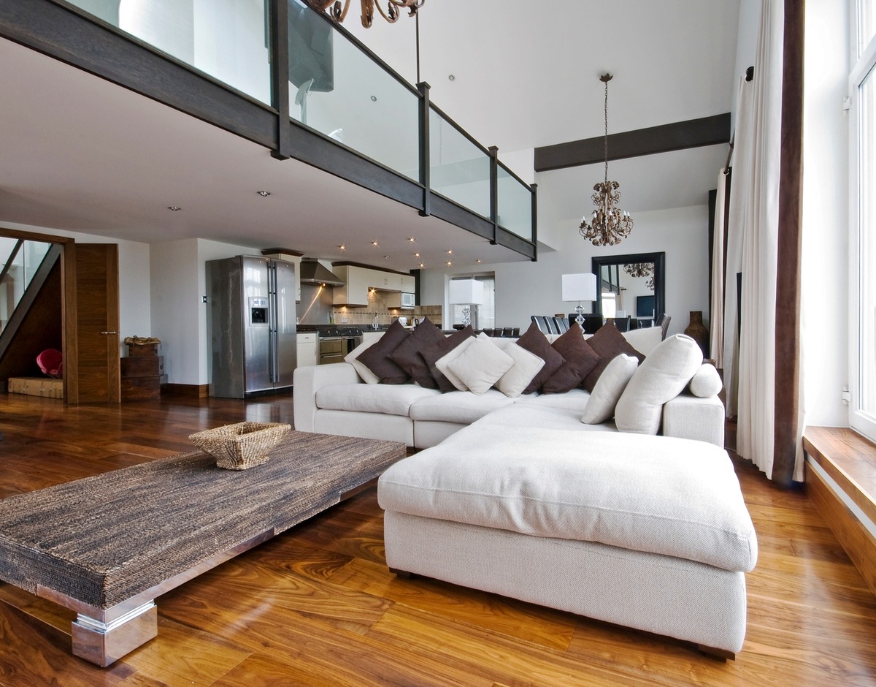
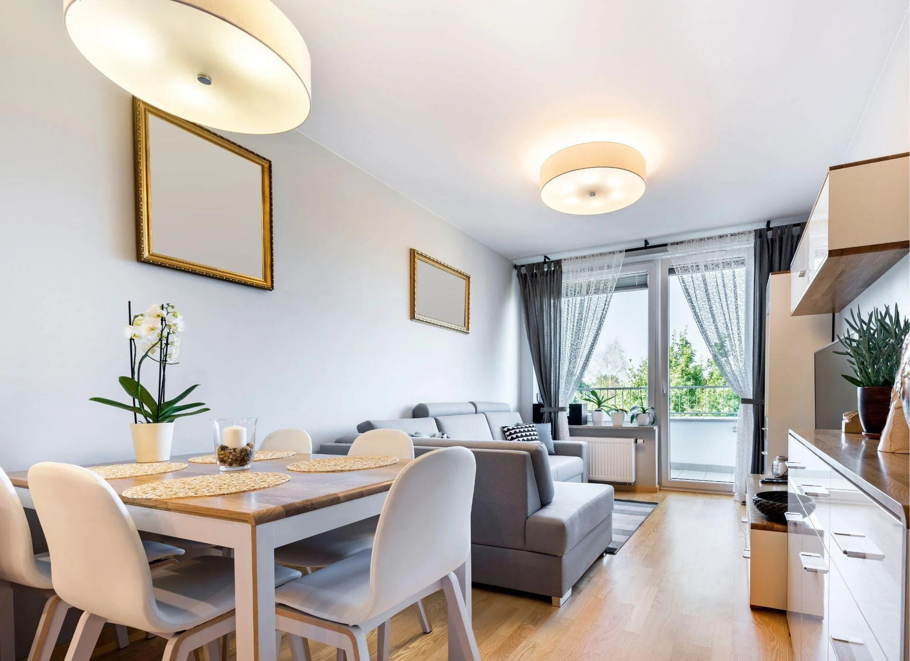
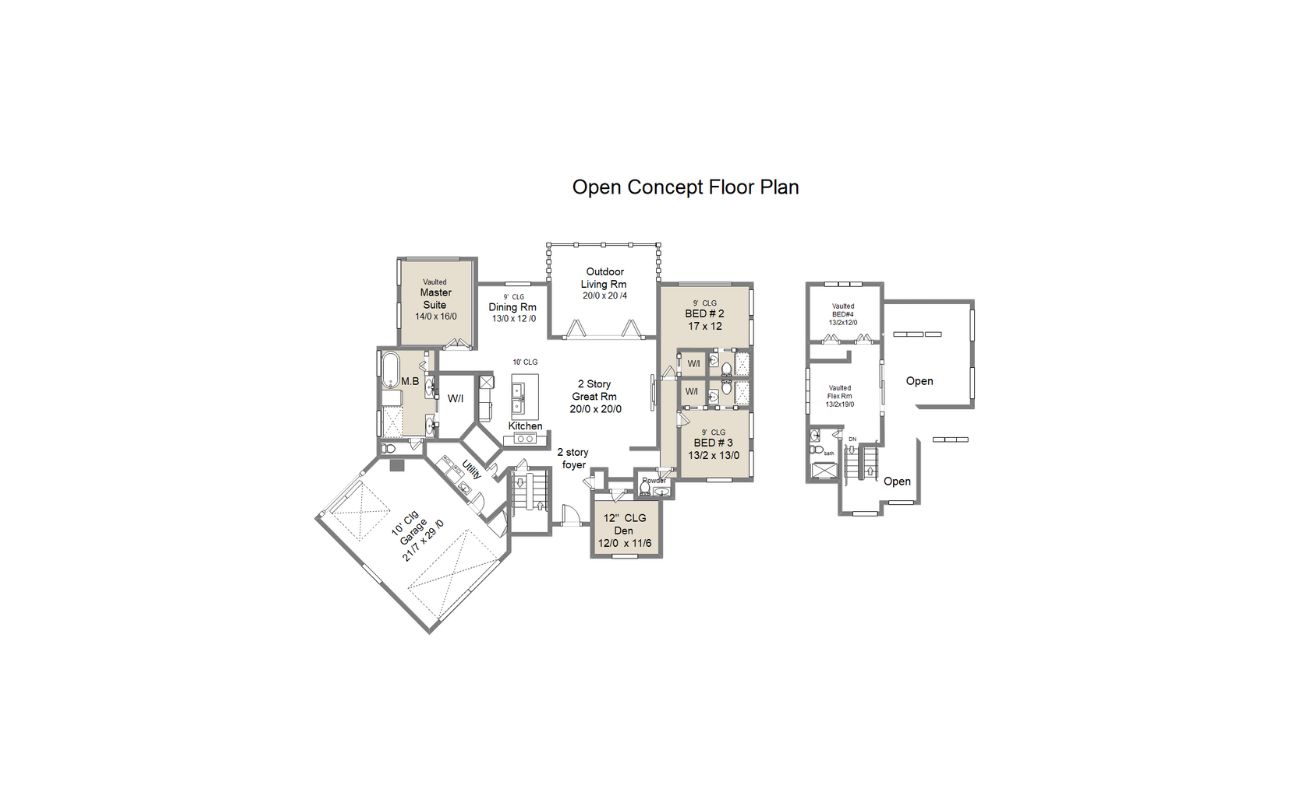
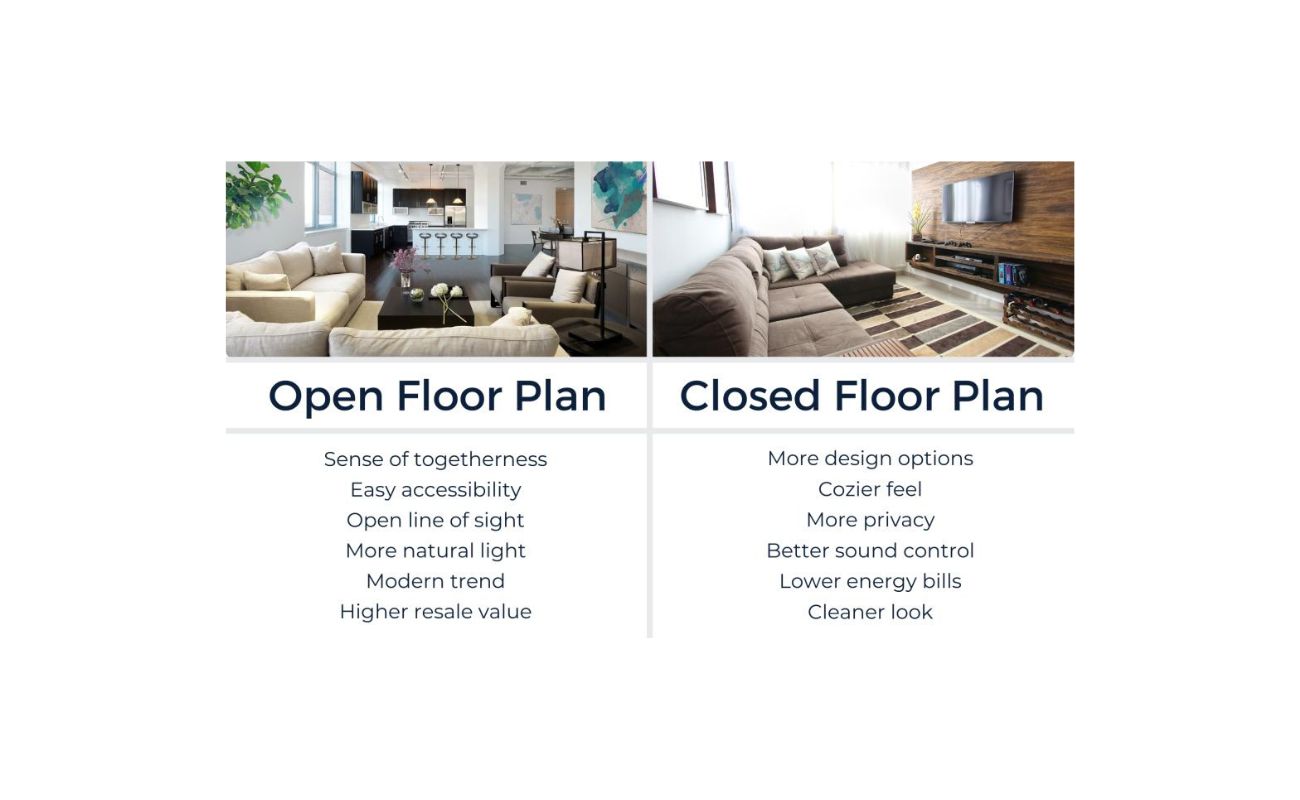
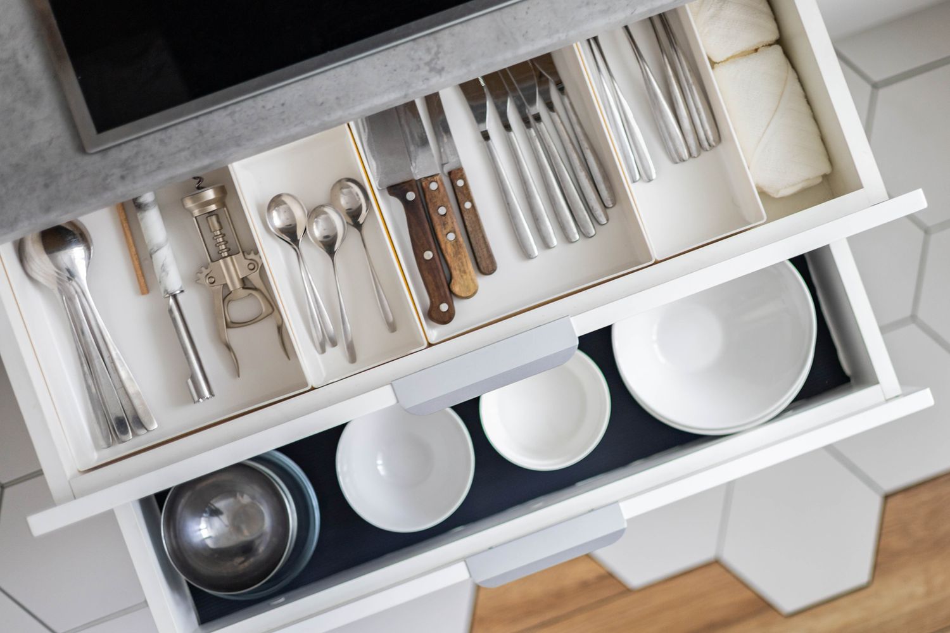
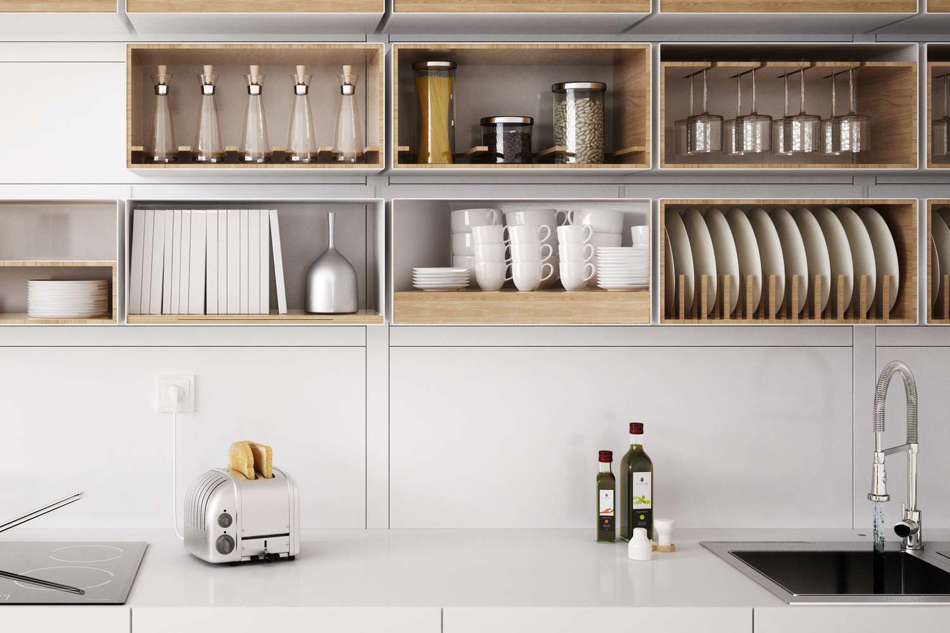

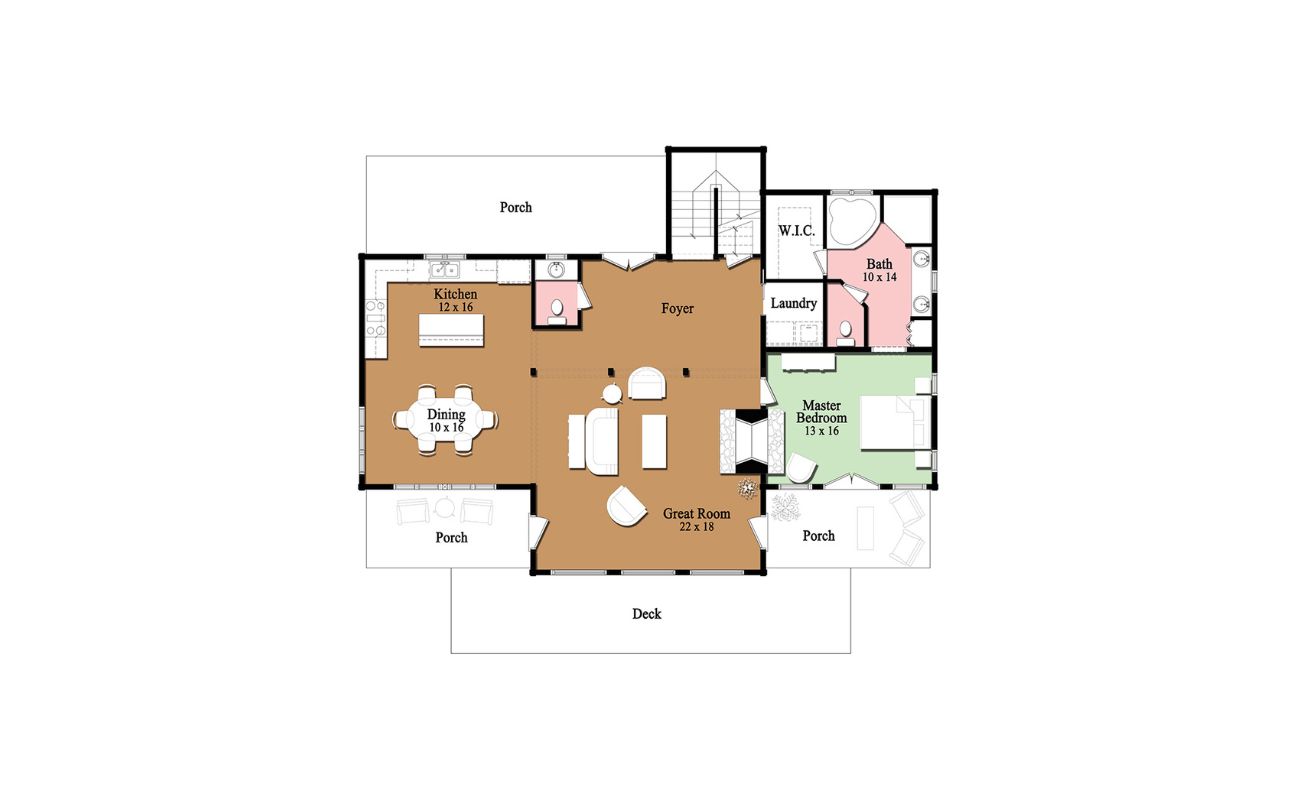

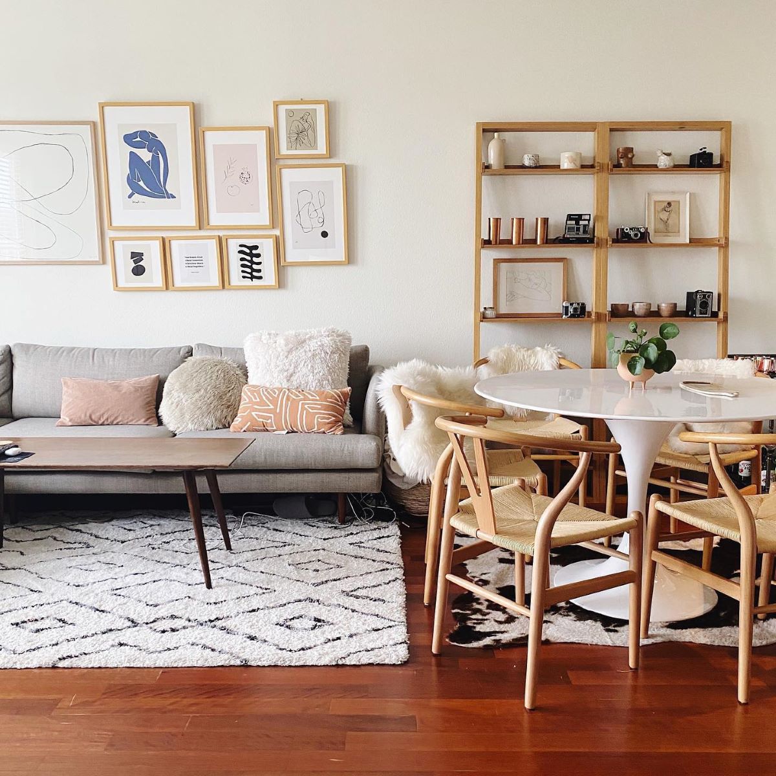
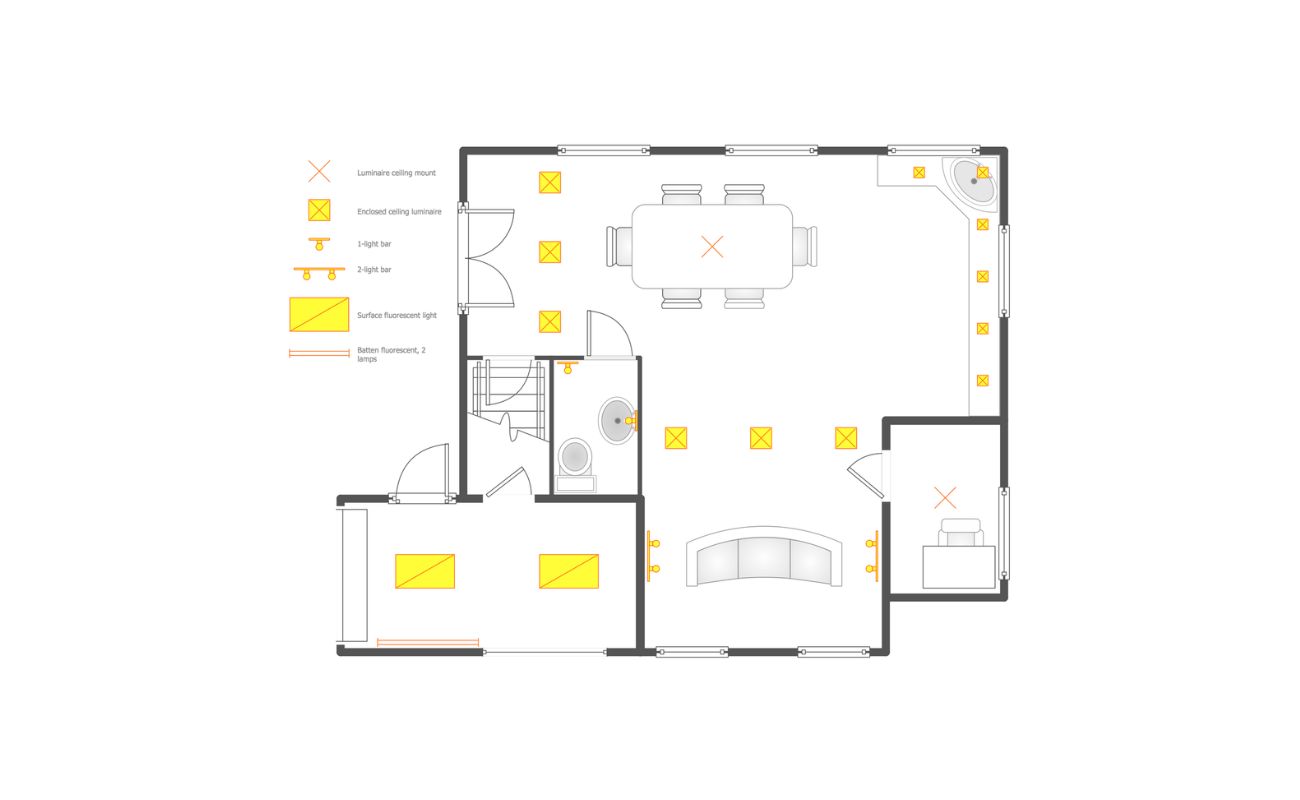

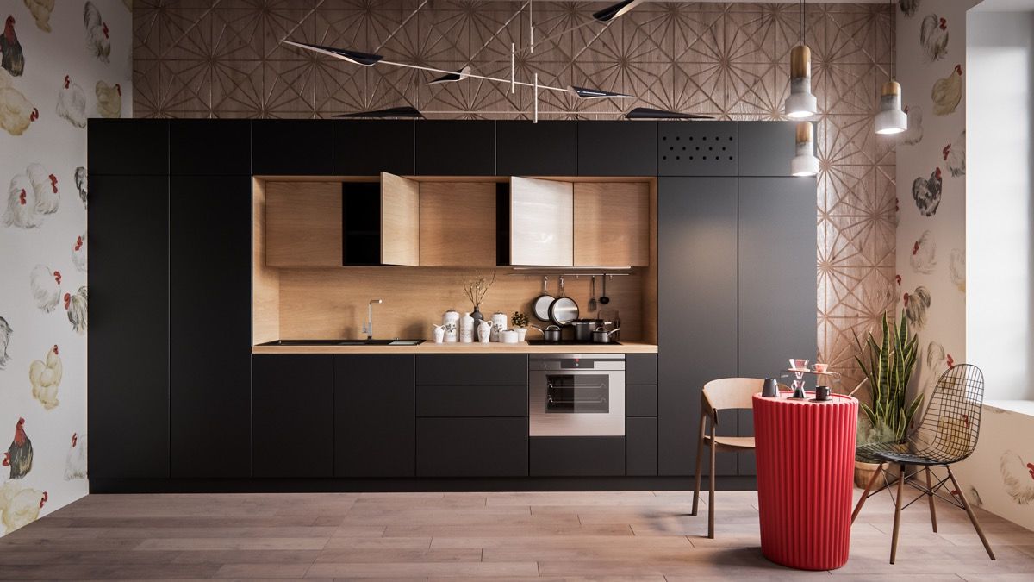

0 thoughts on “Open Plan Kitchen Ideas: 26 Tricks To Enhance Single Spaces”