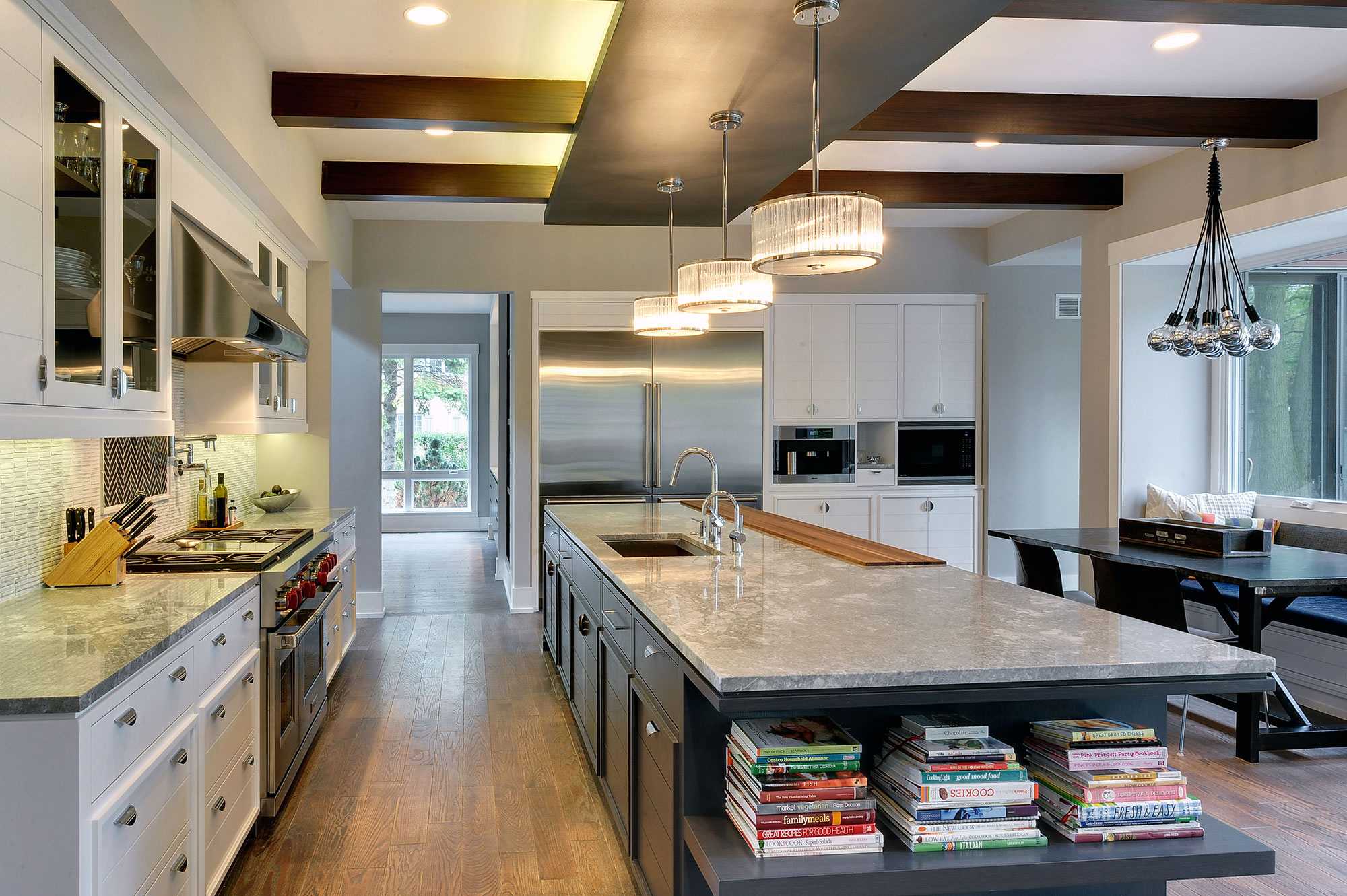

Articles
How Much Space For Walkway In Kitchen
Modified: May 6, 2024
Discover the ideal amount of space needed for a walkway in your kitchen with our informative articles. Enhance functionality and safety with proper planning and design.
(Many of the links in this article redirect to a specific reviewed product. Your purchase of these products through affiliate links helps to generate commission for Storables.com, at no extra cost. Learn more)
Introduction
Welcome to our comprehensive guide on determining the ideal walkway space in the kitchen. When it comes to kitchen design, one often overlooked but crucial aspect is the space designated for walkways. Having enough room to move comfortably and safely in the kitchen is essential for a smooth cooking experience. In this article, we will explore the importance of walkway space in the kitchen and provide recommendations on the ideal dimensions for optimal functionality.
Whether you have a spacious kitchen or a small one, ensuring that there is enough space for movement is paramount. Inadequate walkway space can lead to accidents, congestion, and inefficiency in the kitchen. Imagine trying to maneuver around a cramped and cluttered kitchen while carrying a hot pot or trying to work alongside others. It can quickly become frustrating and potentially hazardous.
By understanding the significance of walkway space, you can make informed decisions when designing or remodeling your kitchen. We will discuss the factors to consider when determining walkway space, standard recommendations, alternative design strategies for limited space, and common mistakes to avoid. But before we delve into the details, let’s first explore why walkway space is crucial in the kitchen.
Key Takeaways:
- Prioritize safety, functionality, and efficiency when designing kitchen walkway space. Consider clearance, appliance placement, and traffic patterns to enhance the cooking experience and minimize accidents.
- Maximize walkway space in small kitchens with smart design strategies. Optimize storage, choose compact appliances, and utilize lighting and color to create the illusion of more space.
Read more: How Much Is A Concrete Walkway
Why is walkway space important in the kitchen?
Walkway space in the kitchen plays a vital role in ensuring safety, functionality, and efficiency. Here are some key reasons why walkway space is crucial:
- Safety: A spacious walkway helps reduce the risk of accidents and injuries in the kitchen. It allows you to move freely and safely, preventing collisions with appliances, cabinets, or other family members. Having a clear path also minimizes the chances of tripping or falling, especially when handling hot items or sharp utensils.
- Accessibility: Sufficient walkway space ensures that all areas of the kitchen are easily accessible. It allows you to reach appliances, cabinets, and countertops without obstacles or discomfort. This accessibility is particularly essential for individuals with mobility challenges or those using assistive devices.
- Efficiency: An adequately spaced walkway promotes an efficient workflow in the kitchen. It allows multiple people to work simultaneously without getting in each other’s way. Whether you’re cooking, cleaning, or entertaining guests, having enough room to maneuver increases productivity and saves time.
- Comfort: A comfortable and unobstructed walkway enhances the overall cooking experience. It allows for a smoother and more enjoyable culinary journey. With enough space to move around, you can focus on your cooking tasks rather than worrying about cramped quarters or limited mobility.
- Design and aesthetics: Walkway space also contributes to the overall design and aesthetics of the kitchen. A well-planned and spacious walkway provides a visually appealing and welcoming environment. It creates a sense of openness and enhances the overall look and feel of the kitchen.
Considering these factors, it’s clear that walkway space is not a mere luxury but a crucial element in kitchen design. It is essential to carefully consider the dimensions and layout to ensure optimal safety, functionality, and visual appeal. In the next section, we will discuss the factors to consider when determining the ideal walkway space in your kitchen.
Determining the Ideal Walkway Space
When it comes to determining the ideal walkway space in your kitchen, several factors come into play. Here are the key considerations to keep in mind:
- Clearance: A minimum clearance of 36 inches (91.4 cm) is recommended for single-person walkways. If there will be multiple people working in the kitchen simultaneously, aim for a wider walkway of 42-48 inches (106.7-121.9 cm) to allow for comfortable movement and avoid congestion.
- Appliance and cabinet doors: Take into account the space required for the doors of appliances and cabinets to fully open without obstructing the walkway. Allow for enough clearance to ensure easy access and prevent any potential accidents or inconvenience.
- Island or peninsula: If your kitchen layout includes an island or a peninsula, consider the additional space needed around it. Aim for a minimum clearance of 42-48 inches (106.7-121.9 cm) on all sides to allow for smooth movement and comfortable seating, if applicable.
- Work triangle: The work triangle consists of the paths between the refrigerator, sink, and stove, which are the three primary work areas in the kitchen. Ensure that the walkway space does not intersect or interrupt the flow of the work triangle to maintain efficiency and convenience.
- Functional zones: Identify other functional zones in your kitchen, such as prep areas, baking stations, or beverage centers. Plan the walkway space accordingly to ensure easy access and seamless transitions between these zones while maintaining a safe and efficient flow.
- Consider traffic patterns: Analyze the usual traffic patterns in your kitchen, considering entrances, exits, and other frequently accessed areas. Take these patterns into account when determining the placement and width of the walkway to avoid congestion and ensure smooth movement.
By taking these factors into consideration, you can determine the ideal walkway space that suits your kitchen layout and personal preferences. However, it’s important to note that there are also standard recommendations to guide you in creating an optimal kitchen walkway space. We will explore these recommendations in the next section.
Factors to Consider When Determining Walkway Space
When determining the walkway space in your kitchen, there are several factors to take into consideration. These factors will help ensure that the walkway space is functional, safe, and efficient. Here are the key factors to consider:
- Cooking style and frequency: Consider how often and how extensively you cook in your kitchen. If you frequently prepare elaborate meals or have multiple cooks in the kitchen, you may need more spacious walkway space to accommodate movement and avoid congestion.
- Kitchen size and layout: The size and layout of your kitchen will play a significant role in determining the available space for walkways. A small kitchen may require careful planning and organization to maximize the walkway space, while a larger kitchen may offer more flexibility.
- Number of occupants: If you have a large family or frequently host gatherings in your kitchen, you will need to allocate additional walkway space to accommodate multiple people moving around simultaneously.
- Mobility needs: Consider the mobility needs of the individuals using the kitchen. If there are elderly family members or individuals with mobility challenges, it’s important to ensure that the walkway space is wide enough to accommodate mobility aids such as wheelchairs or walkers.
- Storage and organization: Adequate storage and organization play a crucial role in maintaining a spacious walkway. Properly utilizing cabinets, drawers, and pantry spaces can help minimize clutter and maximize the available walkway space.
- Personal preferences: Your personal preferences and cooking habits also come into play when determining walkway space. Some individuals prefer a more open kitchen layout with wider walkways, while others may have specific design preferences or equipment that require additional space.
- Building and safety codes: Finally, it’s important to consult local building codes and safety regulations when determining walkway space. Building codes often provide minimum clearance requirements to ensure safety and accessibility in the kitchen. It’s crucial to adhere to these guidelines to maintain compliance.
By considering these factors, you can make informed decisions about the ideal walkway space in your kitchen. It’s crucial to strike a balance between functionality, safety, and personal preferences. In the next section, we will explore the standard recommendations for walkway space in the kitchen to serve as a helpful guide.
The recommended minimum width for a walkway in the kitchen is 36 inches, but 42-48 inches is ideal for better maneuverability, especially in busy kitchens.
Standard Recommendations for Kitchen Walkway Space
When it comes to determining the ideal walkway space in the kitchen, there are standard recommendations that can serve as a helpful guide. While these recommendations may vary depending on specific circumstances and preferences, they provide general guidelines for optimal functionality and safety. Here are the standard recommendations for kitchen walkway space:
- Main walkways: The main walkways in the kitchen, where a single person typically moves, should have a minimum clearance of 36 inches (91.4 cm). This measurement allows for comfortable movement without feeling cramped or restricted.
- Multiple-person walkways: If multiple people will be working in the kitchen simultaneously, consider increasing the width of the walkways to 42-48 inches (106.7-121.9 cm). This extra space accommodates multiple individuals and reduces the chances of congestion.
- Island or peninsula walkways: For walkways around an island or peninsula, strive for a minimum clearance of 42-48 inches (106.7-121.9 cm) on all sides. This dimension ensures easy movement and access to the island without hindering other areas of the kitchen.
- Appliance doors: Allow for enough clearance for appliance doors to fully open without obstructing the walkway. Consider the space required for refrigerator doors, oven doors, and dishwasher doors to prevent any inconvenience or safety hazards.
- Work triangle paths: Ensure that the walkway space does not intersect or disrupt the paths between the refrigerator, sink, and stove—the primary work areas in the kitchen. Maintain a clear and uninterrupted flow between these areas to maximize efficiency.
- Functional zones: Plan the walkway space according to the various functional zones in your kitchen, such as prep areas, cooking areas, and cleanup areas. Allow for seamless transitions between these zones by ensuring easy access and adequate clearance.
- Traffic patterns: Analyze the traffic patterns in your kitchen to determine the placement and width of walkways. Consider the usual entrances, exits, and frequently accessed areas to avoid congestion and ensure a smooth flow.
It’s important to note that these recommendations are not rigid rules, but rather guidelines to assist you in creating a functional and safe kitchen layout. Adapt the recommendations to suit your specific kitchen size, layout, and personal preferences. In the next section, we will explore alternative design strategies for maximizing walkway space in kitchens with limited square footage.
Read more: How Much Does A Paver Walkway Cost
Alternative Design Strategies for Limited Space
When dealing with a kitchen that has limited space, it’s important to get creative and utilize smart design strategies to maximize the available walkway space. Here are some alternative design strategies you can consider:
- Optimize storage: Efficient storage solutions can help minimize clutter and free up valuable walkway space. Utilize vertical storage options such as tall cabinets or wall-mounted shelves to maximize storage capacity without sacrificing floor space. Consider pull-out shelves and organizers to make the most of cabinet space.
- Compact appliances: Look for compact appliances that are specifically designed for small kitchens. Opt for slim refrigerators, narrow dishwashers, and compact stoves to save valuable space. The smaller footprint of these appliances allows for more walkway space without compromising functionality.
- Open shelving: Consider incorporating open shelving instead of traditional upper cabinets. Open shelves create an illusion of more space and provide easy access to commonly used items while freeing up wall space. Just make sure to keep them well-organized and clutter-free to maintain a visually appealing look.
- Utilize corners efficiently: Corners often go unused in kitchen design, but they can be valuable space-saving opportunities. Install corner cabinets with pull-out shelves or rotating carousels to maximize storage in these typically neglected areas. This not only adds storage space but also creates a more organized and accessible kitchen.
- Integrated appliances: Consider integrating appliances, such as microwaves or ovens, into the cabinetry to save valuable counter and walkway space. Built-in appliances blend seamlessly with the kitchen design and create a streamlined look while freeing up precious workspace.
- Choose a galley or U-shaped layout: Galley or U-shaped kitchen layouts are ideal for maximizing walkway space in limited areas. These layouts provide dedicated work areas along a single wall or in a U-shape, minimizing the distance between the major workstations and freeing up additional space for walkways.
- Lighting and color: Bright lighting and light-colored walls can create an illusion of more space. Use recessed lighting, under-cabinet lighting, and pendant lights to illuminate the kitchen and make it feel more open. Light colors on walls, cabinets, and countertops also reflect light and give the impression of a larger space.
By incorporating these alternative design strategies, you can make the most of limited space and create a functional and visually appealing kitchen. Remember, it’s all about optimizing storage, making smart choices with appliances and layout, and utilizing visual tricks to create the illusion of more space.
Now that we have explored alternative design strategies for limited space, let’s move on to the common mistakes to avoid when planning walkway space in the kitchen.
Common Mistakes to Avoid When Planning Walkway Space in the Kitchen
Planning the walkway space in your kitchen requires careful consideration to ensure optimal functionality and safety. To help you avoid common pitfalls, here are some mistakes to avoid when planning walkway space:
- Insufficient clearance: One of the most common mistakes is not allocating enough clearance for walkways. Inadequate space can lead to a cramped and uncomfortable kitchen, making it difficult to navigate and increasing the risk of accidents. Avoid this mistake by following standard recommendations for walkway space and considering the specific needs of your household.
- Improper placement of appliances: Placing appliances in locations that disrupt the walkway space can hinder efficiency and safety. For instance, avoid positioning the refrigerator, oven, or dishwasher in a way that obstructs the natural flow or requires excessive maneuvering around them. Ensure that appliance doors can fully open without blocking the walkway.
- Neglecting functional zones: Neglecting to consider functional zones within the kitchen can lead to inefficient walkway space planning. Determine specific areas for food preparation, cooking, and cleaning, and design the walkway space accordingly to facilitate seamless transitions between these zones. Don’t overlook the importance of easily accessible storage and waste disposal zones as well.
- Ignoring traffic patterns: Failing to consider the usual traffic patterns in your kitchen can result in congestion and frustration. Analyze the entrance and exit points, as well as the paths taken by family members and guests, to ensure that the walkway space is strategically planned to facilitate smooth movement. Avoid creating obstacles or bottlenecks in high-traffic areas.
- Overlooking safety considerations: Safety should be a priority when planning walkway space. Avoid placing walkways too close to hot appliances or sharp objects. Keep in mind the potential hazards associated with kitchen activities and design the walkway space accordingly. Ensure there are no tripping hazards, such as loose rugs or clutter, that could impede movement and cause accidents.
- Ignoring personal preferences: While it’s important to adhere to general guidelines and recommendations, it’s equally important to consider your personal preferences and needs. Don’t blindly follow trends or guidelines that don’t align with your cooking style or lifestyle. Customize the walkway space to suit your specific requirements and make your kitchen a comfortable and functional space for you and your family.
Avoiding these common mistakes will help you create a well-planned and efficient walkway space in your kitchen. Take the time to carefully assess your specific needs, consider standard recommendations, and ensure that your design choices prioritize safety and functionality. With a well-designed walkway space, you can enhance your cooking experience and make your kitchen more enjoyable to use.
Now that we have examined the common mistakes to avoid, let’s conclude our comprehensive guide on walkway space in the kitchen.
Conclusion
In conclusion, the walkway space in your kitchen is a crucial element that greatly impacts safety, functionality, and efficiency. Designing the ideal walkway space requires careful consideration of various factors, including clearance, appliance placement, work triangle paths, and traffic patterns. By following standard recommendations and avoiding common mistakes, you can create a well-planned and efficient walkway space that enhances your cooking experience.
Remember, safety should always be a top priority. Allocating sufficient clearance ensures that you can move freely and safely in your kitchen, reducing the risk of accidents and injuries. Proper placement of appliances, taking into account the doors’ range of motion, allows for easy access without obstructing walkways. Considering traffic patterns and the pathways between various work areas promotes a smooth flow and minimizes congestion.
If you have limited space, there are alternative design strategies you can utilize to maximize your walkway space. These include optimizing storage, utilizing compact appliances, incorporating open shelving, and considering a galley or U-shaped layout. Additionally, using lighting and light colors can create an illusion of more space in your kitchen.
Throughout the planning process, it’s important to consider your personal preferences and needs. Every kitchen is unique, and customization is key to creating a functional and enjoyable space. Take into account your cooking style, the number of occupants, mobility needs, and building codes to ensure the walkway space suits your specific requirements.
By paying attention to these factors and avoiding common mistakes, you can optimize the walkway space in your kitchen and create a harmonious environment where you can cook with ease and comfort. So take the time to plan your walkway space thoughtfully, and enjoy the benefits of a well-designed kitchen.
Ready to revamp your living space with smart, stylish choices? Our guides offer golden nuggets for every homeowner. For those looking to optimize their culinary area, delve into expert kitchen design tips that pack every inch with practicality. Prefer a cozier setting? Our ideas for crafting a functional space using IKEA's offerings will transform your living room into a haven of style and utility. Still pondering how to arrange your cooking zone? Our insights on the best kitchen layout will streamline both movement and aesthetics. Dive into these resources for a seamless blend of form and function in your home.
Frequently Asked Questions about How Much Space For Walkway In Kitchen
Was this page helpful?
At Storables.com, we guarantee accurate and reliable information. Our content, validated by Expert Board Contributors, is crafted following stringent Editorial Policies. We're committed to providing you with well-researched, expert-backed insights for all your informational needs.





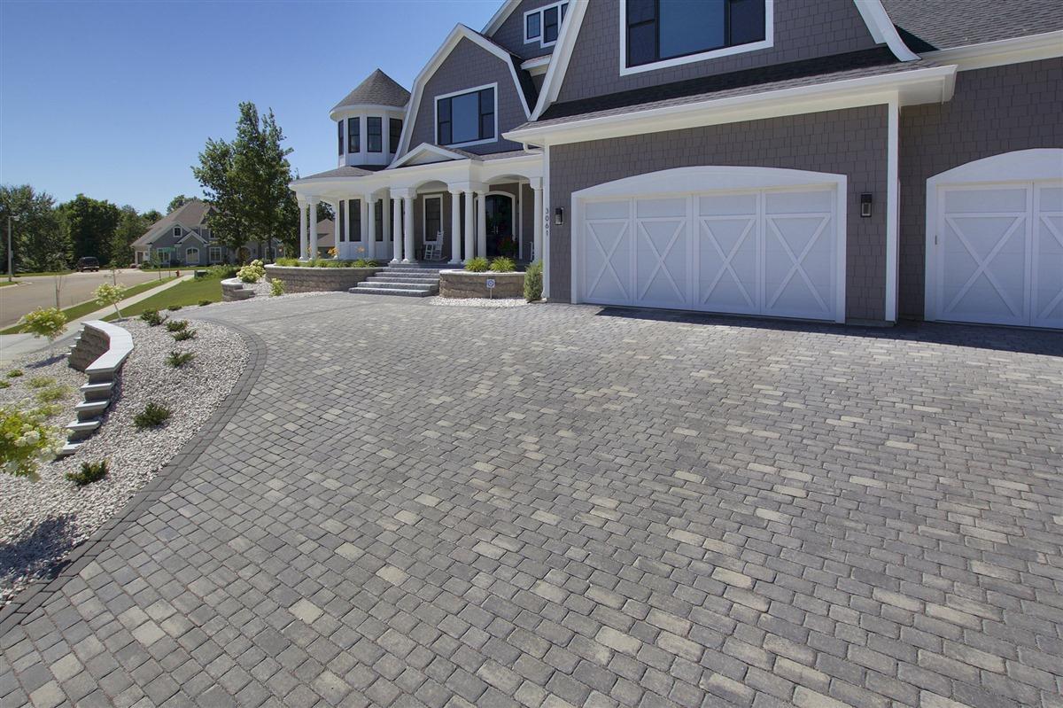
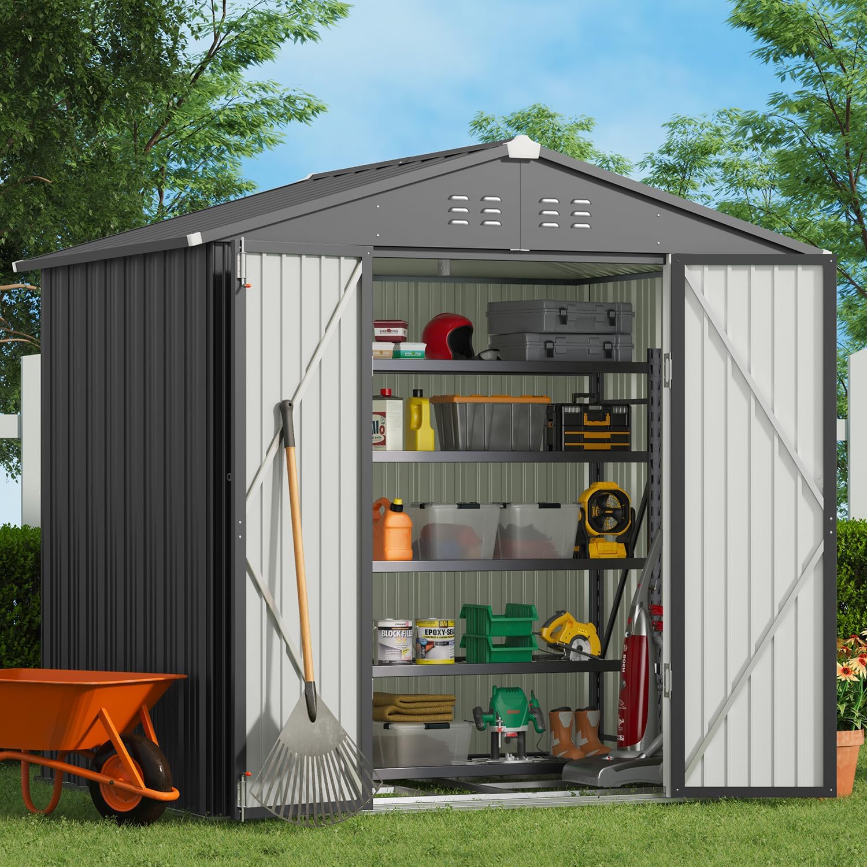
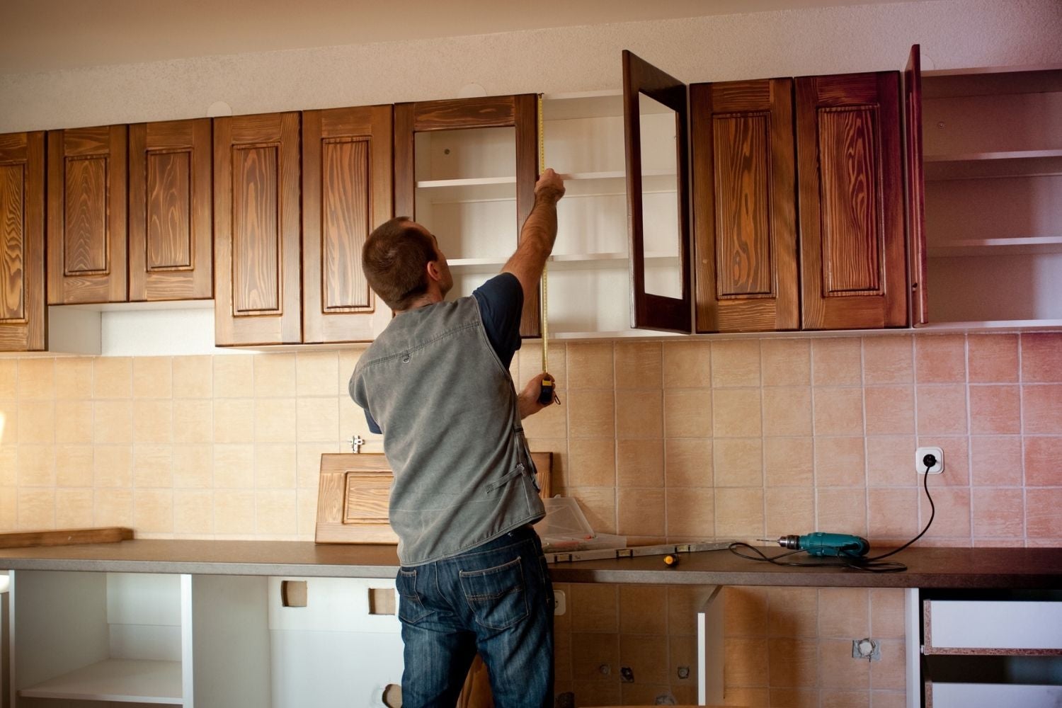
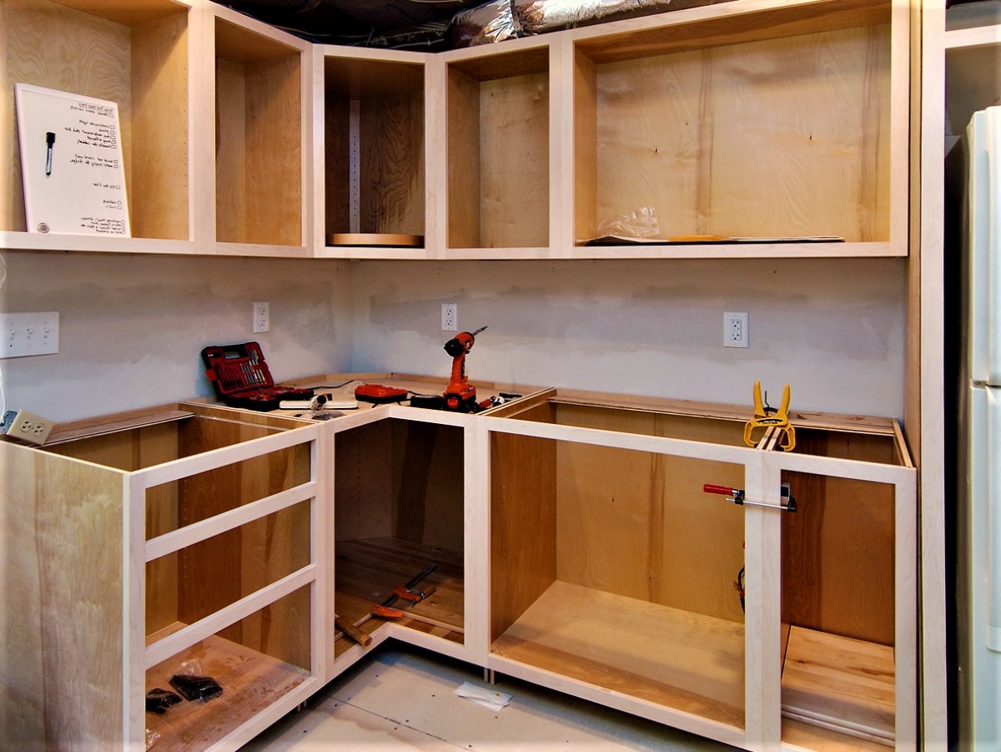
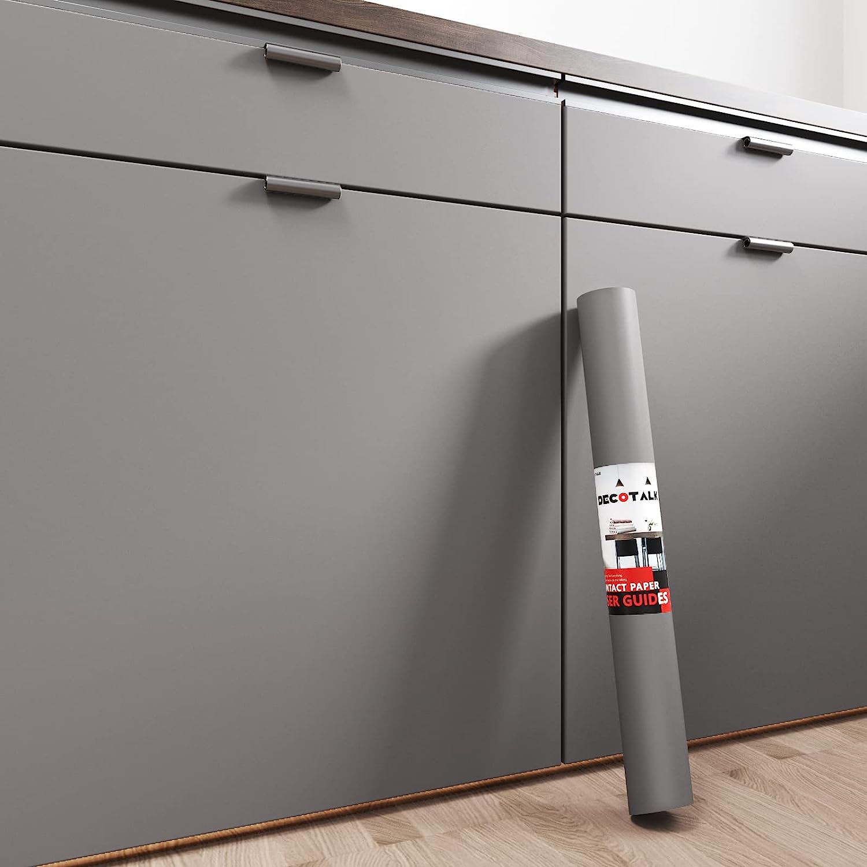





0 thoughts on “How Much Space For Walkway In Kitchen”