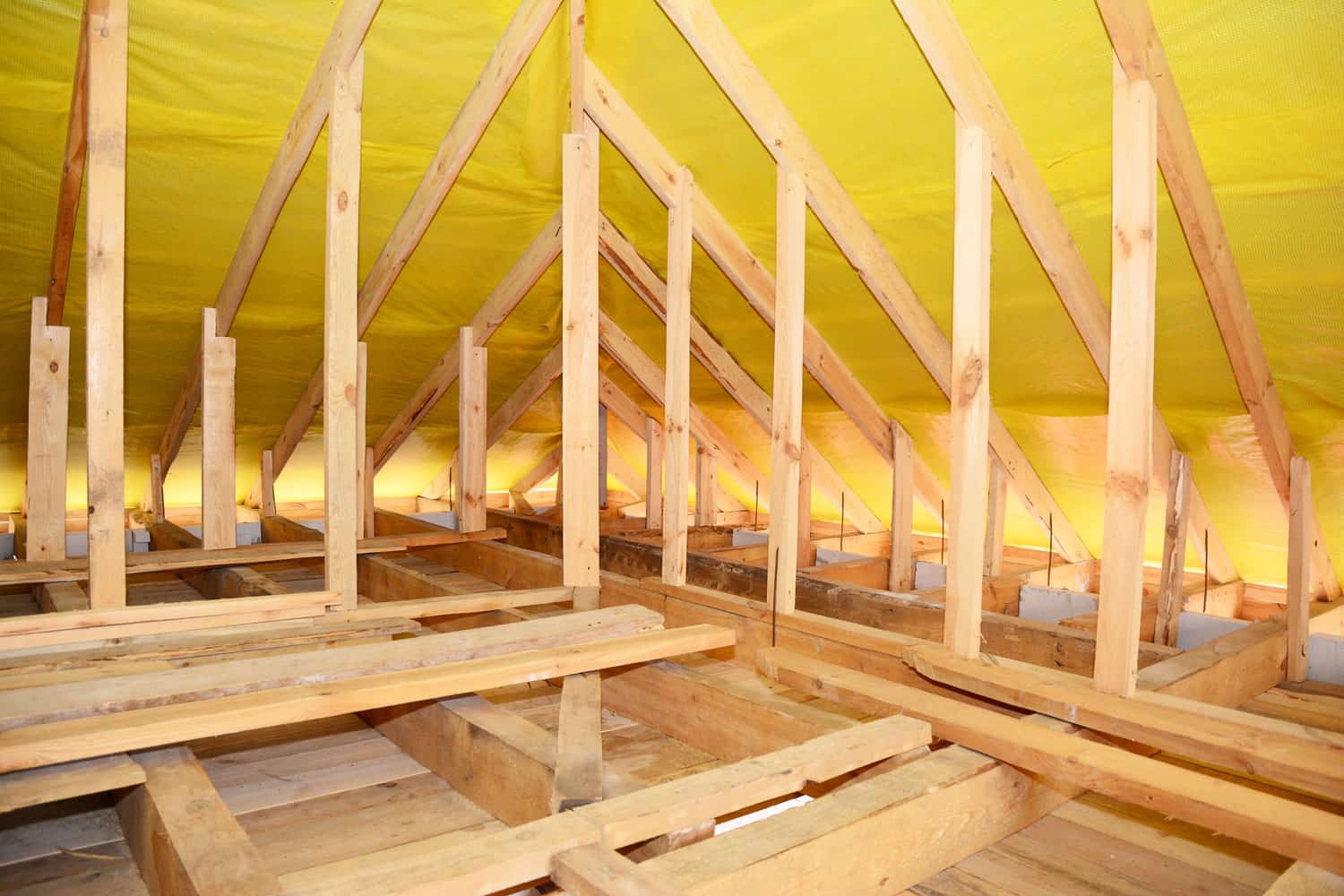

Articles
How To Install A Support Beam In The Attic
Modified: May 6, 2024
Learn step-by-step how to install a support beam in your attic with our informative articles, providing you with the knowledge and guidance needed for a successful project.
(Many of the links in this article redirect to a specific reviewed product. Your purchase of these products through affiliate links helps to generate commission for Storables.com, at no extra cost. Learn more)
Introduction
Welcome to this comprehensive guide on how to install a support beam in the attic. Adding a support beam can significantly improve the structural integrity of your attic space, making it possible to safely store heavy items or even convert the attic into a livable area. Whether you’re a homeowner looking to enhance your home’s functionality or a DIY enthusiast willing to take on a new project, this step-by-step guide will provide you with all the information you need to successfully install a support beam in your attic.
Before we dive into the installation process, it’s important to note that working in the attic can be challenging due to tight spaces and potential hazards. Make sure to take all necessary safety precautions, such as wearing appropriate protective equipment, using proper tools, and working with a partner if possible. Additionally, it’s crucial to consult local building codes and regulations to ensure compliance with any requirements or permits needed for this project.
In this guide, we will cover the following steps:
- Assessing the Attic Space
- Determining the Type and Size of Support Beam Needed
- Gathering the Tools and Materials
- Preparing the Attic for Installation
- Measuring and Marking the Beam Placement
- Installing Temporary Support
- Cutting and Positioning the Support Beam
- Securing the Support Beam in Place
- Removing Temporary Supports
- Inspecting and Testing the Support Beam
Each step is crucial in ensuring a successful installation, so let’s jump right into the first step: assessing the attic space.
Key Takeaways:
- Proper assessment, preparation, and installation of a support beam in the attic can enhance structural integrity and create functional space. Careful planning, accurate measurements, and secure fastening are essential for a successful project.
- Safety, professional consultation, and regular maintenance are crucial for a stable and reliable support beam. By following the step-by-step guide and prioritizing safety, homeowners can confidently transform their attic space.
Read more: How Many Support Beams Are In A Basement
Step 1: Assessing the Attic Space
Before you begin the process of installing a support beam in your attic, it’s important to assess the space to determine if it’s suitable for this project. Here are a few things to consider:
1. Height and Clearance: Measure the height of the attic from the floor to the ceiling. Ensure that there is enough clearance to comfortably work and maneuver during the installation process. Additionally, take note of any obstacles, such as electrical wiring or plumbing, that may interfere with the installation of the support beam.
2. Condition of the Attic: Inspect the attic for signs of damage, such as water leaks, sagging floors, or cracks in the walls. If you notice any structural issues, it’s advisable to consult a professional before proceeding with the installation of the support beam.
3. Load-Bearing Walls: Identify the load-bearing walls in the attic. These are walls that provide support to the structure of the building. Installing a support beam requires attaching it to these load-bearing walls to distribute the weight evenly. It’s essential to locate these walls accurately to ensure the beam is properly supported.
4. Space Utilization: Determine how you plan to use the attic space after the support beam installation. This will help you assess the size and strength requirements of the beam needed. For example, if you plan on using the attic as a storage area, you may need a smaller support beam. However, if you intend to convert the attic into a living space, a larger, stronger beam may be necessary.
Once you have thoroughly assessed the attic space and feel confident that it is suitable for installing a support beam, you can move on to the next step: determining the type and size of support beam needed.
Step 2: Determining the Type and Size of Support Beam Needed
Once you have assessed the attic space and confirmed its suitability for installing a support beam, the next step is to determine the type and size of the beam needed. Choosing the right beam will ensure it can effectively support the weight and stress placed upon it. Here’s how to proceed:
1. Identify Load Requirements: The first thing you need to establish is the load requirements of the attic space. Consider factors such as the weight of any items to be stored or the intended use of the attic. This information will help you determine the load capacity and strength necessary for the support beam.
2. Consult with a Structural Engineer: If you are unsure about the type and size of beam required, it’s advisable to consult with a structural engineer. They can assess the specific needs of your attic and provide expert recommendations. Hiring a professional ensures that the beam will be adequately sized and installed to meet safety standards.
3. Choose the Material: Support beams can be made of various materials, including wood, steel, or laminated veneer lumber (LVL). Each material has its own advantages and considerations. For example, wood beams are commonly used and provide a traditional look, while steel beams offer greater strength and durability. Consider the specific requirements of your project and consult with professionals to determine the most suitable material.
4. Determine Beam Placement: Based on the load-bearing walls identified in the attic, determine the appropriate placement for the support beam. Take into account any obstacles or obstructions that may affect the installation. It’s essential to ensure that the beam is positioned correctly to evenly distribute the weight and provide optimal support.
5. Size Calculation: Once you have determined the material and placement, you can calculate the size of the support beam. The size will depend on various factors, including the span of the beam, the load requirements, and the material’s load-bearing capacity. Consult engineering tables or consult with professionals to determine the appropriate beam size.
By following these steps and seeking professional guidance if needed, you can accurately determine the type and size of support beam required for your attic. With this information in hand, you can proceed to gather the necessary tools and materials for the installation, which will be covered in step three.
Step 3: Gathering the Tools and Materials
Now that you have determined the type and size of the support beam needed, it’s time to gather the necessary tools and materials for the installation process. Having everything prepared in advance will help streamline the project and ensure a smooth workflow. Here’s a list of common tools and materials you’ll need:
1. Safety Equipment: Prioritize safety by obtaining essential protective gear, including work gloves, safety glasses, a dust mask, and a hard hat. These items will protect you from potential hazards during the installation process.
2. Measuring Tools: Accurate measurements are essential for determining the placement and size of the support beam. Gather measuring tools such as a tape measure, level, square, and laser level. These tools will help ensure precise installation.
3. Power Tools: Depending on the requirements of your project, you may need power tools such as a circular saw, reciprocating saw, drill, and impact driver. These tools will be used for cutting materials, drilling holes, and securing the beam in place.
4. Hand Tools: In addition to power tools, gather a set of basic hand tools including a hammer, screwdrivers, pliers, adjustable wrench, and pry bar. These tools will be useful for various tasks throughout the installation process.
5. Support Beam: Purchase the support beam that meets the specifications determined in the previous step. Ensure the beam is of the correct size, material, and load-bearing capacity for your attic project. Be sure to double-check the measurements and quality of the beam before purchasing.
6. Fasteners: You’ll need appropriate fasteners to secure the support beam in place. The type of fasteners will depend on the material of the beam and the load requirements. Common options include lag screws, bolts, and joist hangers. Consult with professionals or follow the manufacturer’s recommendations for the appropriate fasteners.
7. Additional Materials: Depending on the specific requirements of your project, you may need additional materials such as framing lumber, shims, construction adhesive, and insulation. These materials will help ensure a secure and stable installation.
By gathering all the necessary tools and materials before starting the installation process, you can work efficiently and minimize disruptions. Once everything is ready, you can move on to preparing the attic for installation, which will be covered in step four.
Step 4: Preparing the Attic for Installation
Before you can install the support beam in your attic, it’s crucial to prepare the space to ensure a smooth and successful installation. Proper preparation will lay the foundation for a secure and stable structure. Follow these steps to prepare the attic for the installation:
1. Clear the Area: Remove any objects, debris, or obstructions that may hinder the installation process. Clearing the area will provide you with enough space to work efficiently and safely. Make sure to take extra precautions when moving heavy or bulky items.
2. Inspect the Attic Floor: Examine the floor of the attic for any signs of damage, sagging, or instability. Ensure that the floor is structurally sound and capable of supporting the weight of the support beam and any additional load that will be placed on it. If you notice any issues, consult with a professional before proceeding.
3. Reinforce the Attic Floor: If necessary, reinforce the attic floor to enhance its load-bearing capacity. This step is essential, especially if you plan to use the attic space for heavier items or conversion into a livable area. Consult a structural engineer to determine the appropriate reinforcement methods for your specific situation.
4. Repair Any Leaks: Check for any signs of water leaks in the attic. Water leaks can weaken the structural integrity of the support beam and lead to further damage over time. If you notice any leaks, address them promptly and make sure the attic is properly sealed to prevent future water damage.
5. Install Proper Insulation: Adequate insulation is essential to maintain the temperature and moisture levels in the attic. Install or upgrade insulation as needed to ensure proper insulation values and energy efficiency. Consult local building codes and recommended insulation guidelines for your area.
6. Check Electrical and Plumbing Systems: Prior to the support beam installation, check the attic’s electrical and plumbing systems. Ensure that all connections are secure and in compliance with safety standards. Relocate any wiring or plumbing that may interfere with the installation of the beam.
7. Allow for Ventilation: Proper ventilation is crucial for preventing moisture buildup and maintaining air quality in the attic. Check that vents are clear of obstructions and functioning correctly. If necessary, install additional ventilation to ensure proper airflow.
By meticulously preparing the attic space for the installation, you’ll create a solid foundation for the support beam. This step will help ensure the long-term stability and safety of your attic structure. Once the attic is properly prepared, you can move on to the next step: measuring and marking the beam placement.
Read more: How To Install Deck Beams
Step 5: Measuring and Marking the Beam Placement
Now that the attic is prepared, it’s time to measure and mark the precise placement of the support beam. Proper measurements and markings are essential for ensuring that the beam is positioned correctly and will provide adequate support. Follow these steps to accurately measure and mark the beam placement:
1. Determine the Centerline: Locate the centerline of the attic’s load-bearing wall where the support beam will be installed. Measure the distance between the wall and any adjacent structural elements, such as existing beams or columns. Divide this distance by two to find the centerline.
2. Transfer Measurements: Using a measuring tape, transfer the measurements from the centerline to the attic floor. Mark the points where the support beam will be positioned on each side of the centerline. Ensure the marks are clear and visible.
3. Use a Level: To ensure the beam will be installed perfectly level, use a spirit level or laser level. Place the level against the wall to check for any slopes or irregularities. Adjust the markings accordingly to ensure a level installation.
4. Consider Obstacles: Take into account any obstacles or obstructions that may impact the installation of the support beam. This could include electrical outlets, plumbing fixtures, or existing structural elements. Adjust the markings accordingly to ensure the beam can be installed without interference.
5. Double-Check Measurements: Double-check all measurements to ensure accuracy before proceeding with the installation. Any errors in measuring and marking the beam placement can lead to an unstable structure.
6. Document the Measurements: It’s a good practice to document the measurements and markings for future reference. This will come in handy if you need to make any adjustments or if you plan to expand or modify the attic space in the future. Keep a record of these measurements in a secure and easily accessible location.
By taking the time to accurately measure and mark the beam placement, you’ll ensure a precise and stable installation. Remember to double-check the measurements and ensure the beam is perfectly level. With the markings in place, you’re ready to proceed to the next step: installing temporary support to hold the beam in position during the installation process.
When installing a support beam in the attic, make sure to consult with a structural engineer to determine the appropriate size and placement for the beam to ensure it can properly support the load.
Step 6: Installing Temporary Support
Before you can install the support beam permanently, it’s essential to provide temporary support to hold it in position during the installation process. Temporary support will ensure the beam remains stable and prevent any potential accidents or structural damage. Follow these steps to install temporary support:
1. Select Temporary Support Posts: Choose temporary support posts that can handle the weight of the support beam. Common options include adjustable steel support columns or sturdy wooden posts. Ensure that the posts are tall enough to provide adequate clearance between the beam and the attic floor or ceiling.
2. Measure and Cut the Temporary Support Posts: Measure the distance from the attic floor to the desired height of the support beam. Transfer this measurement to the temporary support posts and use a saw to cut them to the correct length. Double-check the measurements for accuracy before cutting.
3. Position the Temporary Support Posts: Once the posts are cut, place them on the attic floor in the marked positions alongside the markings for the permanent support beam. Make sure the posts are securely upright and in alignment with the markings.
4. Install Post Anchors or Braces: To provide additional stability, install post anchors or braces on the bottom of each temporary support post. This will help secure the posts in place and prevent any shifting or movement during the installation process.
5. Check for Level and Plumb: Use a level to ensure that the temporary support posts are perfectly level and plumb. Adjust the posts as needed by adding shims or making small adjustments to achieve the desired alignment. The temporary support posts must be accurately positioned for proper installation of the support beam.
6. Secure the Temporary Support Posts: Once the support posts are level and plumb, secure them to the attic floor using screws or bolts. Ensure they are tightly fastened to provide stability and support during the installation process. If necessary, use additional braces or supports to reinforce the temporary structures.
By installing temporary support posts, you will ensure that the support beam remains in position during the installation process. This step is crucial for maintaining stability and preventing any structural damage. With the temporary supports in place, you can proceed to the next step: cutting and positioning the support beam.
Step 7: Cutting and Positioning the Support Beam
Now that the temporary support is in place, it’s time to cut and position the support beam. This step involves carefully measuring and cutting the beam to the correct length and positioning it on the temporary supports. Follow these steps for a successful installation:
1. Measure and Mark the Support Beam: Using accurate measurements from the previous steps, measure the length of the support beam. Double-check the measurements before proceeding. Mark the measurements on the beam to ensure precise cutting.
2. Cut the Support Beam: Using a circular saw or a similar cutting tool appropriate for the beam material, carefully cut the beam according to your marked measurements. It’s crucial to cut the beam accurately to ensure a proper fit and load-bearing capability.
3. Position the Support Beam: Place the cut support beam on the temporary support posts, ensuring that it rests securely and evenly. Make sure the beam is positioned in alignment with the markings you made earlier for the permanent placement.
4. Check Level and Alignment: Use a level to verify that the support beam is level and aligned correctly. Make any necessary adjustments by adding shims or making minor modifications to achieve the desired level position. It’s crucial to ensure the beam is perfectly level and aligned for proper installation.
5. Verify Clearance and Fit: Confirm that the support beam has adequate clearance from the attic floor and ceiling. Ensure there are no obstructions that could interfere with the beam or cause structural issues. Verify that the beam fits securely within the temporary supports without any gaps or instability.
6. Fine-Tune Positioning: Take the time to fine-tune the positioning of the support beam as needed. Double-check the level, alignment, and clearance. Make any necessary adjustments to ensure a precise and stable fit.
7. Double-Check Measurements: Once the support beam is positioned, double-check all measurements, including the length of the beam and its alignment within the attic space. Accuracy at this stage is crucial to ensure the long-term stability and functionality of the support beam.
By carefully cutting and positioning the support beam according to the measured and marked specifications, you will achieve a secure and well-fitted installation. With the beam in place, you can now move on to the next step: securing the support beam in position.
Step 8: Securing the Support Beam in Place
With the support beam positioned correctly, the next step is to secure it in place to ensure stability and structural integrity. Properly securing the support beam is crucial for the overall strength and load-bearing capacity in your attic. Follow these steps to securely fasten the support beam:
1. Mark Fastener Locations: Use a pencil or marker to mark the locations where fasteners will be installed on the support beam. Make sure to space the marks evenly and in accordance with local building codes and regulations.
2. Pre-drill Holes: Depending on the material of the support beam, it’s often necessary to pre-drill pilot holes to prevent splitting or damage. Use an appropriate-sized drill bit to create pilot holes at the marked locations on the beam.
3. Install Fasteners: Depending on the type of support beam and your specific project requirements, use appropriate fasteners such as lag screws, bolts, or joist hangers. Install the fasteners through the pre-drilled holes to securely attach the support beam to the load-bearing walls or existing structural elements.
4. Tighten Fasteners: Use a wrench or impact driver to tighten the fasteners, ensuring they are securely fastened. Be cautious not to overtighten and risk damaging the beam or the surrounding structures.
5. Double-Check Alignment and Level: Once the support beam is secured, double-check its alignment and level using a spirit level or laser level. Make any necessary adjustments to ensure the beam is level and properly aligned with the temporary supports and load-bearing walls.
6. Verify Stability and Load-Bearing Capacity: Test the stability and load-bearing capacity of the support beam by applying pressure or lightly tapping on it. It should remain secure with no signs of shifting or instability. If you notice any issues, reevaluate the installation or consult a professional for further guidance.
7. Inspect and Reinforce if Necessary: After securing the support beam, carefully inspect the entire installation to ensure there are no loose fasteners or structural issues. If any concerns are identified, consider reinforcing the beam with additional supports or consulting a professional for further assistance.
By following these steps, you can confidently secure the support beam in place, providing the stability and strength needed for your attic structure. Once the beam is secure, you can proceed to the next step: removing the temporary supports.
Read more: How To Install Insulation Supports
Step 9: Removing Temporary Supports
After securely fastening the support beam in place, it’s time to remove the temporary supports that were used during the installation process. Removing these temporary supports will finalize the installation and ensure that the support beam is fully supporting the weight and load of the attic. Follow these steps to safely remove the temporary supports:
1. Assess Stability: Before removing any supports, carefully assess the stability of the support beam. Check for any signs of movement, shifting, or instability. Ensure that the beam is properly aligned and securely fastened to the load-bearing walls.
2. Plan Support Removal: Determine the proper sequence and order for removing the temporary supports. Take into consideration any potential shifts in weight or movement of the support beam. It’s important to remove the supports one at a time to maintain stability throughout the process.
3. Gradually Remove Each Support: Starting with the support closest to the end of the support beam, gradually remove each temporary support in a controlled manner. Use caution and pay close attention to any changes or movements in the support beam as the supports are being removed.
4. Monitor for Movement: As each temporary support is removed, monitor the support beam for any signs of movement or shifting. If you notice any unexpected changes in position or instability, stop the removal process and evaluate the situation. It’s better to proceed cautiously and ensure the support beam’s stability.
5. Evaluate Beam Stability: After removing all temporary supports, carefully evaluate the support beam’s stability and load-bearing capacity. Check for any signs of sagging, bending, or excessive movement. If any issues are detected, consult with a professional to address the concerns promptly.
6. Make Any Necessary Adjustments: If you identify any stability or alignment issues during the removal of the temporary supports, make the necessary adjustments before proceeding. This may involve repositioning or reinforcing the beam or seeking expert advice to ensure the attic’s structural integrity.
7. Document and Dispose of Temporary Supports: Once the removal process is complete, safely document and dispose of the temporary supports. If they are in reusable condition, consider storing them for future projects or donate them to someone in need.
By carefully and systematically removing the temporary supports, you ensure the support beam is fully responsible for supporting the weight and load of the attic. With the temporary supports removed, you’ve reached the final step: inspecting and testing the support beam.
Step 10: Inspecting and Testing the Support Beam
After completing the installation of the support beam and removing the temporary supports, it’s crucial to thoroughly inspect and test the beam to ensure its stability and functionality. This final step will help verify that the support beam is capable of handling the load and providing the necessary support for your attic. Follow these steps to inspect and test the support beam:
1. Visual Inspection: Conduct a visual inspection of the support beam to check for any visible signs of damage, such as cracks, warping, or splitting. Ensure that all connections and fasteners are secure and in good condition. If any issues are detected, address them promptly by consulting a professional.
2. Load-Bearing Capacity: Verify that the support beam can handle the anticipated load of the attic. Assess the weight-bearing requirements based on your project specifications, including the planned use of the attic space or any potential dynamic loads. If needed, consult with a structural engineer to ensure the beam’s load-bearing capacity meets the necessary standards.
3. Observe Stability: Observe the support beam for any signs of movement, sagging, or instability when the attic is loaded with the intended weight. Monitor the beam under different conditions, such as during extreme temperature changes or when heavy items are added or removed from the attic. Any noticeable issues should be addressed immediately to maintain the structural integrity of the beam.
4. Consider Professional Inspection: If you have any doubts about the installation or if the project involves a significant structural modification, consider hiring a professional inspector or structural engineer to assess the support beam’s installation. Their expertise will provide reassurance and ensure that the beam meets all safety regulations and requirements.
5. Regular Maintenance: Once the support beam has been inspected and tested, implement a regular maintenance plan to keep it in excellent condition. Schedule periodic inspections to check for any changes or signs of wear. Address any maintenance needs promptly to prevent potential problems from escalating.
By conducting a thorough inspection and test of the support beam, you can confirm its stability, load-bearing capacity, and overall reliability. This step ensures the safety and long-term functionality of the beam in your attic. With the support beam inspected and tested, it’s time to conclude the installation process.
Remember, if you have any concerns or are unsure about any aspect of the support beam installation, it’s always wise to consult with professionals to ensure the structural integrity of your attic.
Conclusion
Installing a support beam in your attic can greatly enhance its structural integrity and create additional functional space for storage or conversion into a livable area. By following the step-by-step guide outlined in this article, you can confidently undertake this project and achieve a successful installation.
From assessing the attic space to determining the type and size of the support beam, gathering the necessary tools and materials, and preparing the attic for installation, each step plays a crucial role in ensuring a stable and secure support system. By carefully measuring and marking the beam placement, installing temporary support, cutting and positioning the support beam, and securing it in place, you lay the foundation for a strong and reliable structure.
Removing the temporary supports and inspecting the beam for stability and load-bearing capacity is the final step in ensuring that your installation meets safety standards. Regular maintenance and periodic inspections are essential to maintaining the support beam’s excellent condition and addressing any potential issues promptly.
Remember, safety should always be a top priority when working in the attic. Take the necessary precautions, including wearing protective gear, working with a partner if possible, and complying with local building codes and regulations.
Whether you are a homeowner looking to enhance your attic space or a DIY enthusiast seeking a new project, this comprehensive guide has provided you with the knowledge and steps to install a support beam in your attic successfully. By effectively combining structural integrity, functional design, and professional guidance as needed, you can achieve a stable and secure support system that will enhance the functionality and value of your home.
Now it’s time to put your knowledge into action and transform your attic into a space that meets your needs and fulfills your vision. Good luck with your support beam installation project!
Ready to take your home's appeal up a notch? After mastering attic support beam installation, why not delve deeper into your home's transformation? For those looking to refresh their living space, discovering the best hardwood floors for home renovation might just be your next big project. Or, if you're feeling handy, why not tackle more projects yourself with insightful DIY home improvement guides? Both paths offer exciting opportunities to enhance your home's comfort and style.
Frequently Asked Questions about How To Install A Support Beam In The Attic
Was this page helpful?
At Storables.com, we guarantee accurate and reliable information. Our content, validated by Expert Board Contributors, is crafted following stringent Editorial Policies. We're committed to providing you with well-researched, expert-backed insights for all your informational needs.
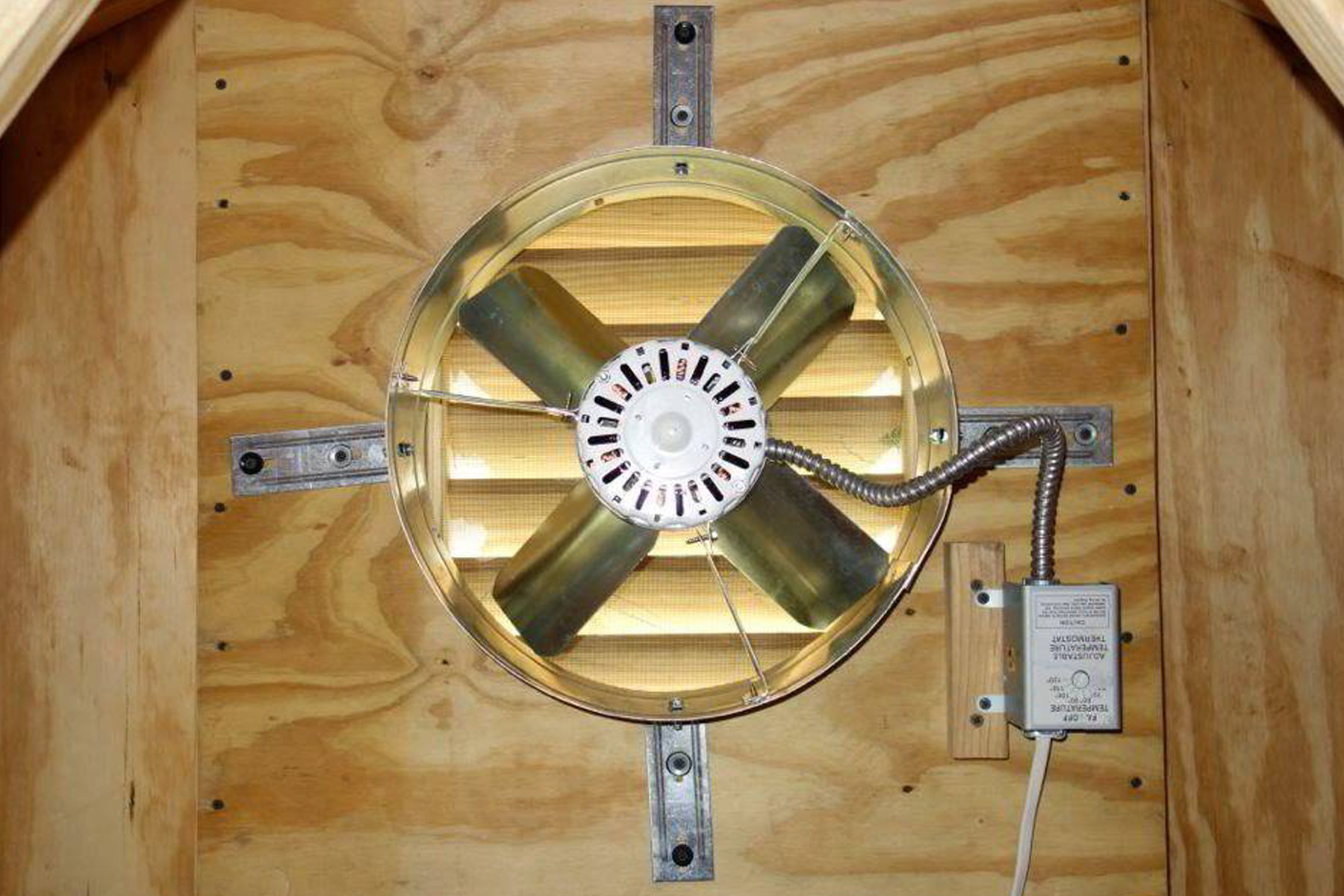
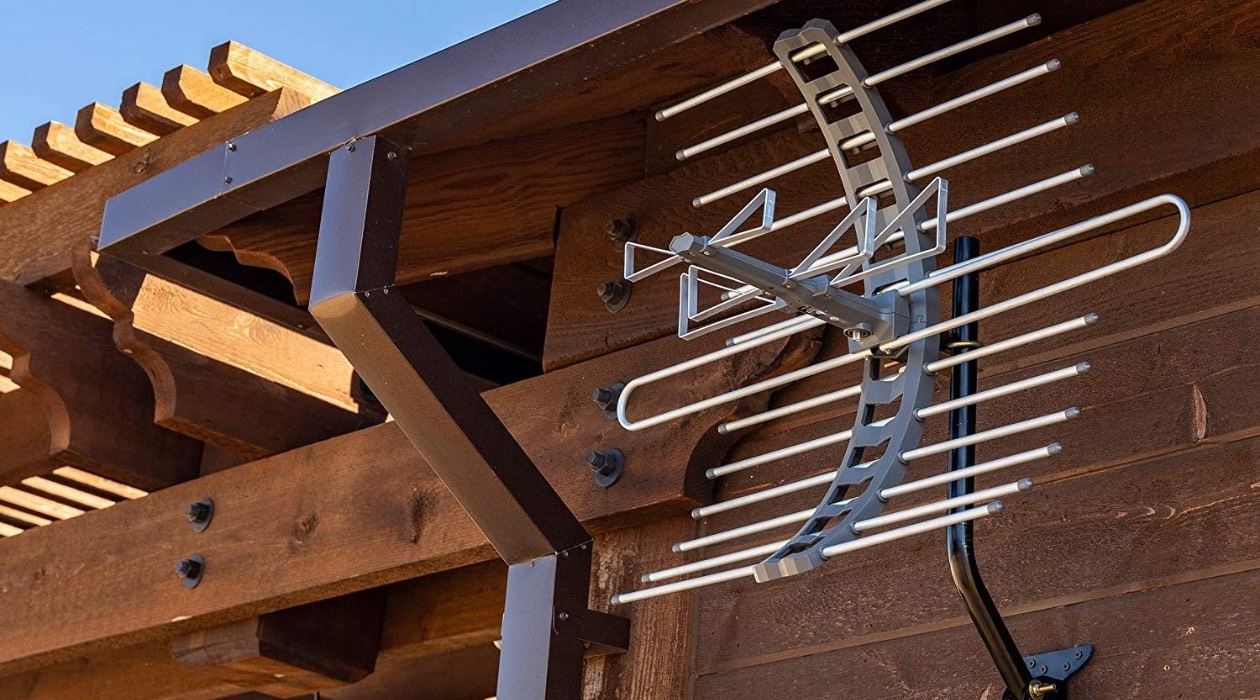
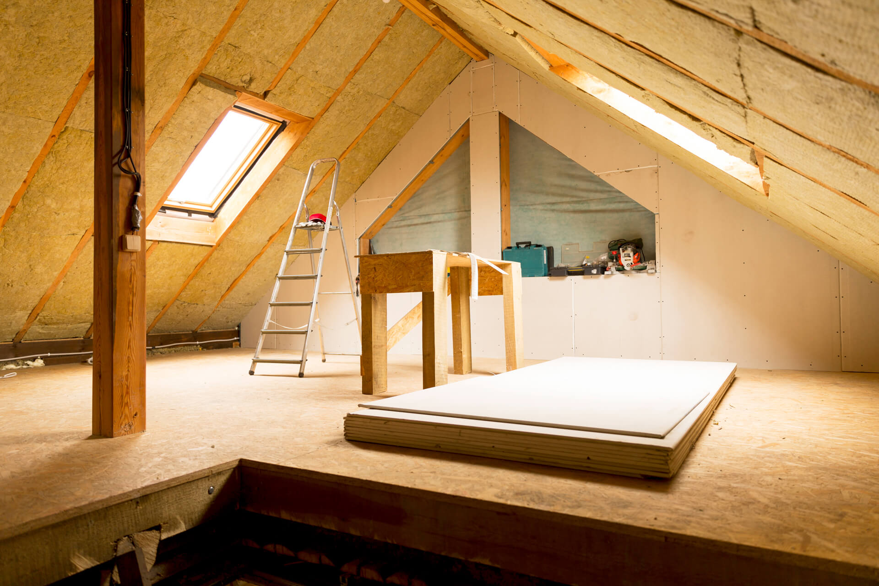
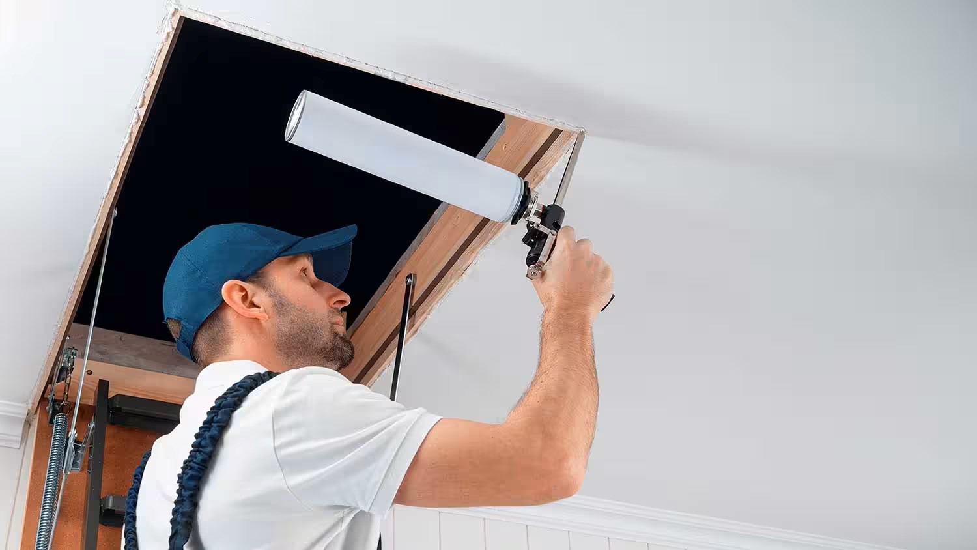
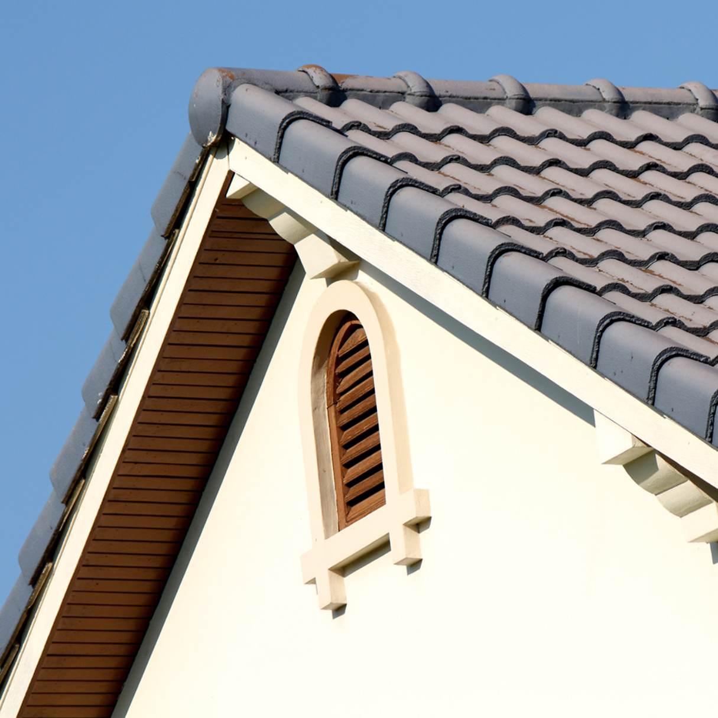
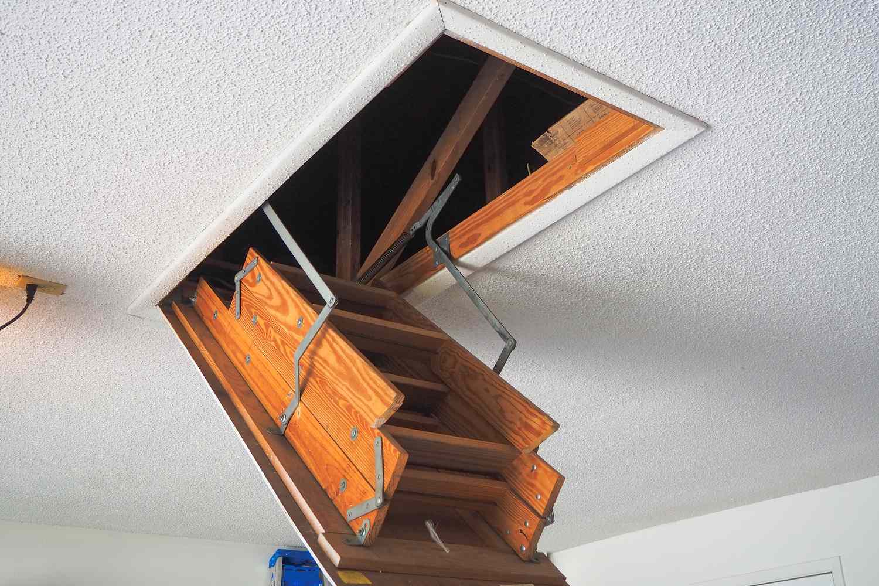

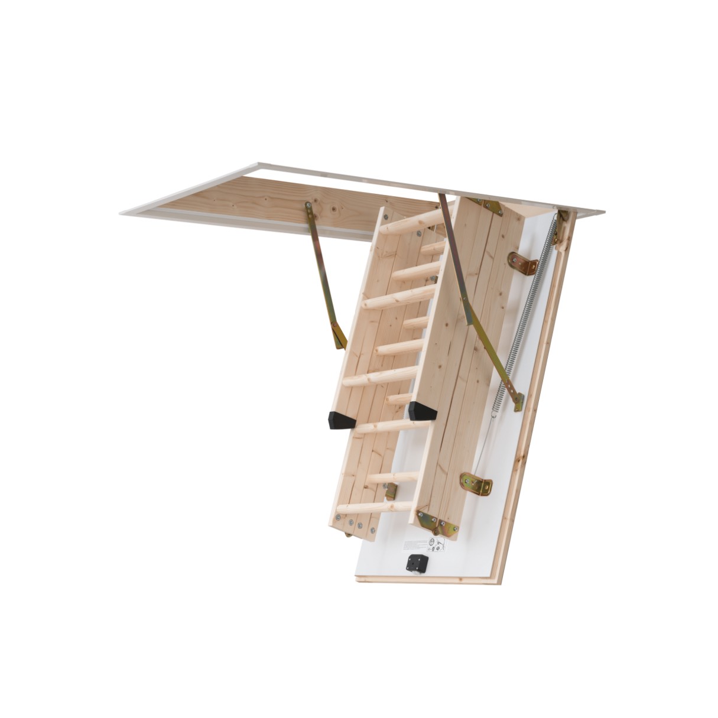
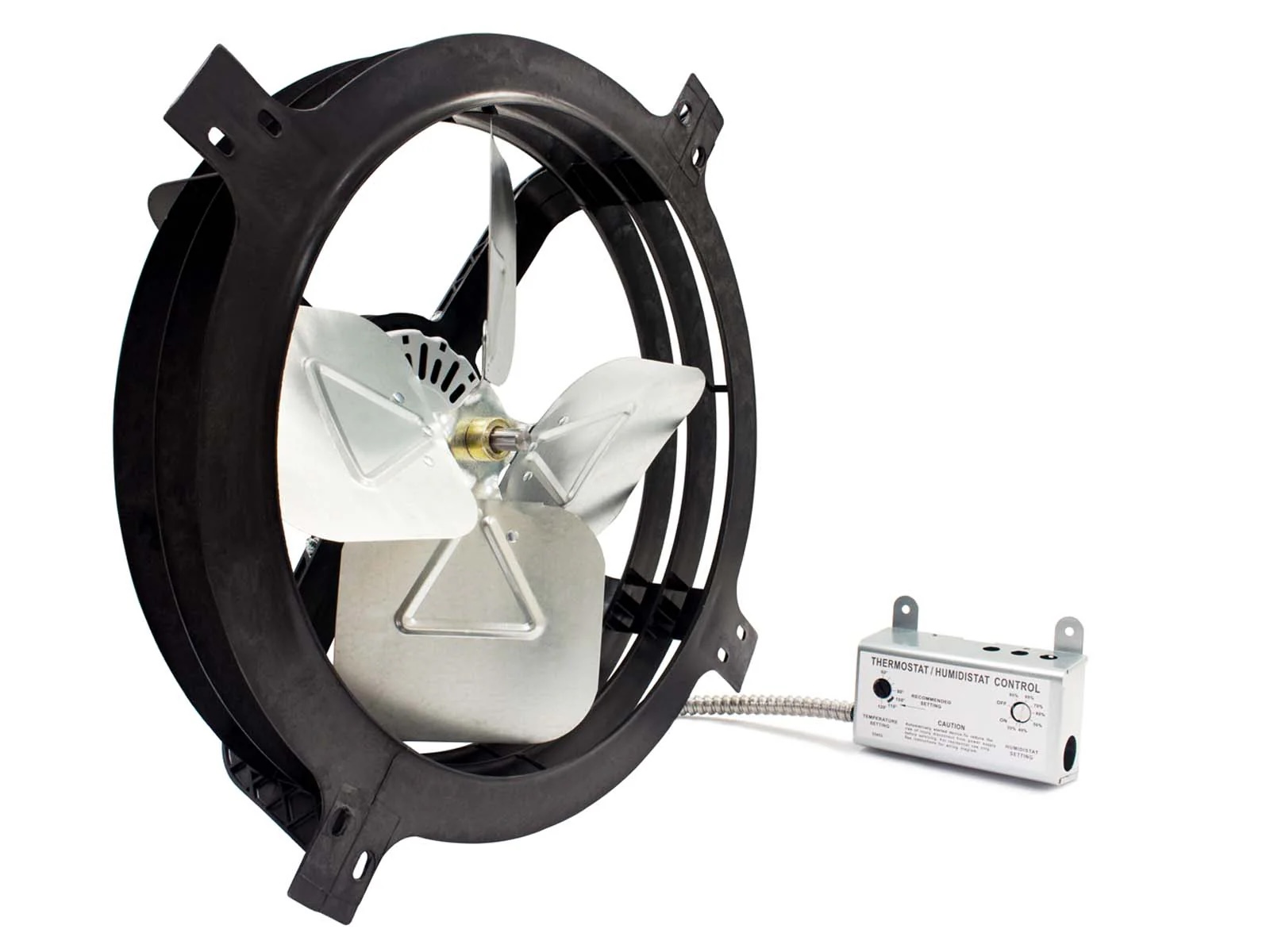
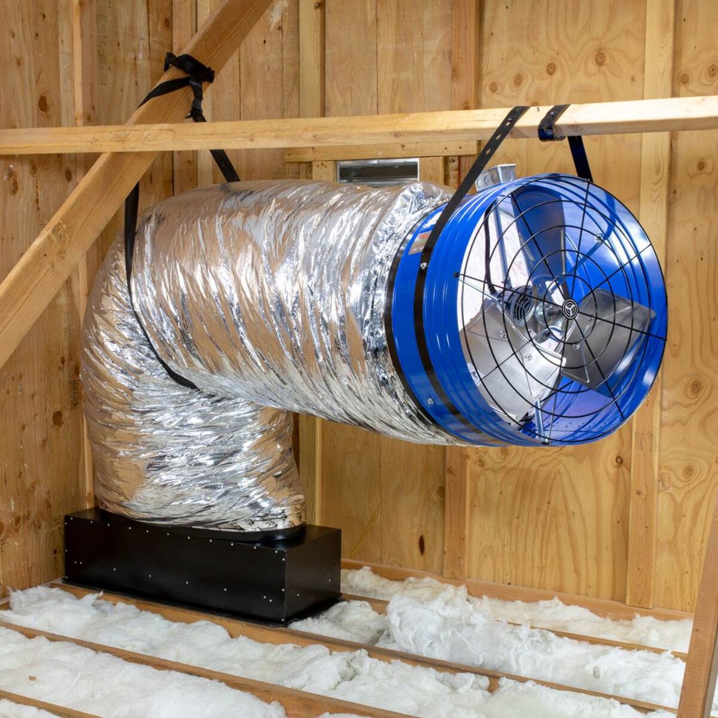
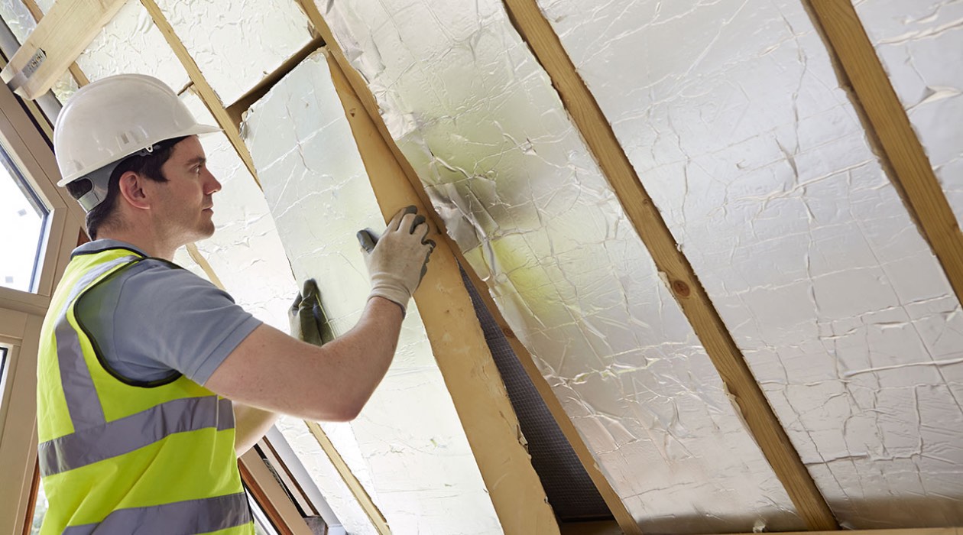
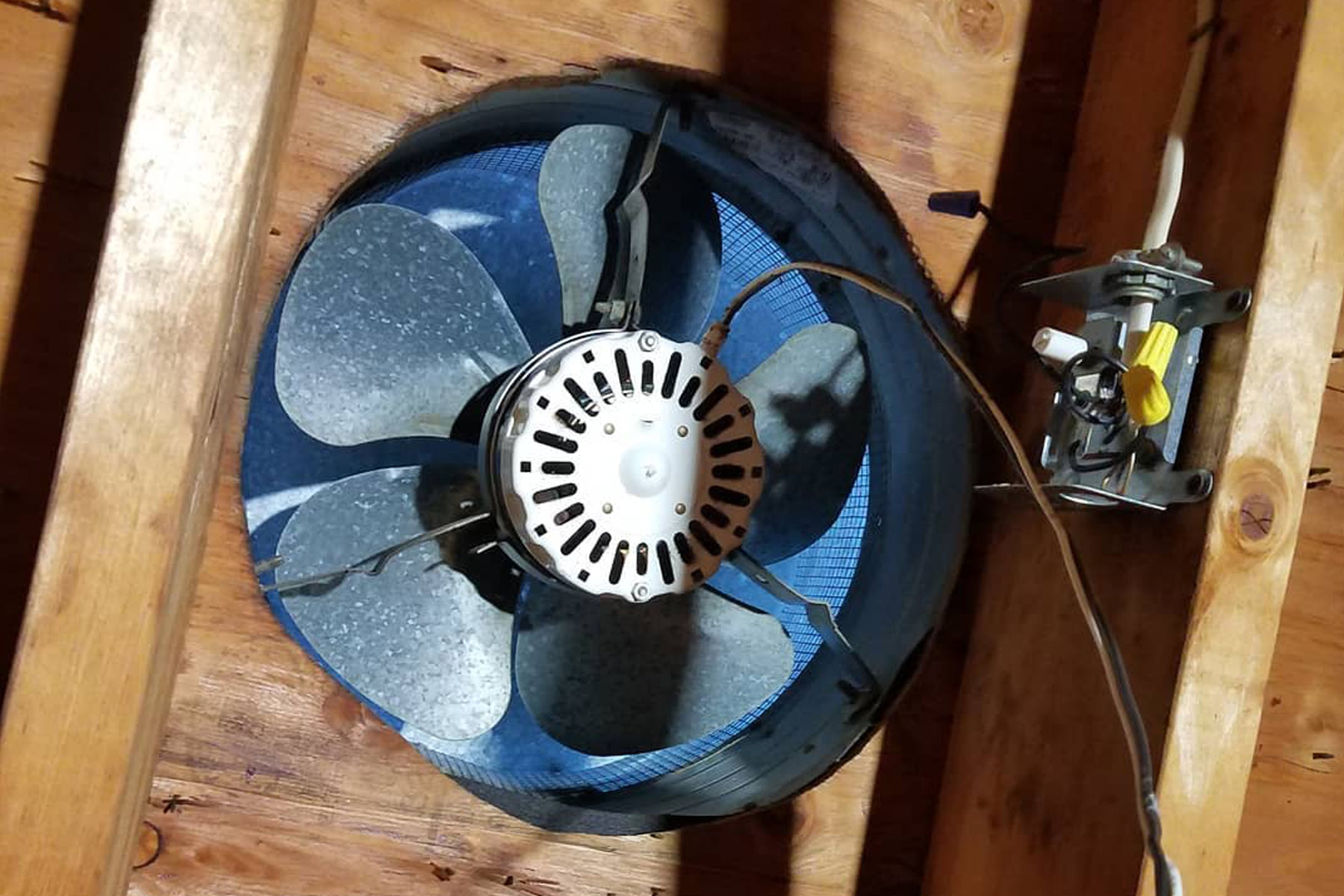
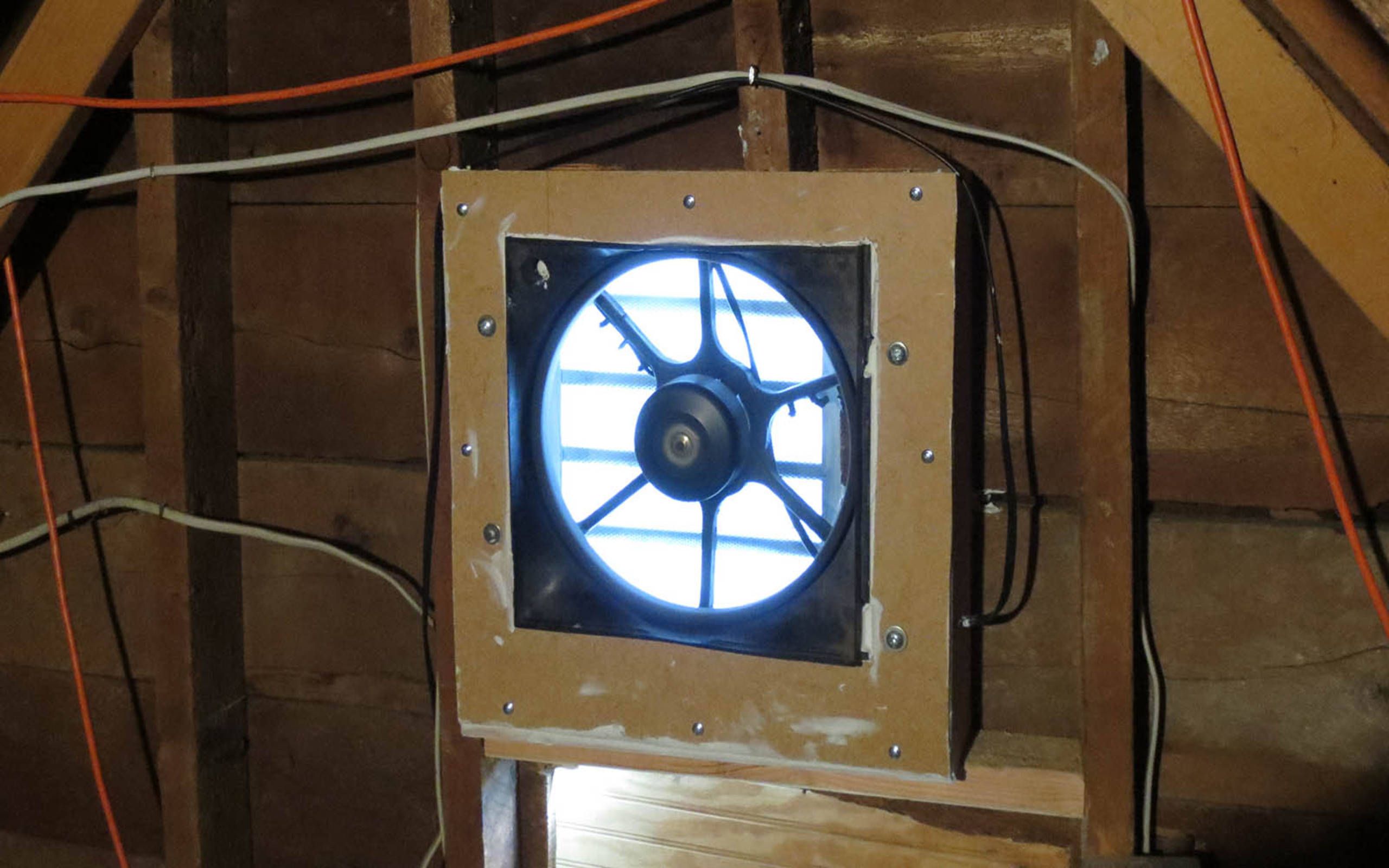

0 thoughts on “How To Install A Support Beam In The Attic”