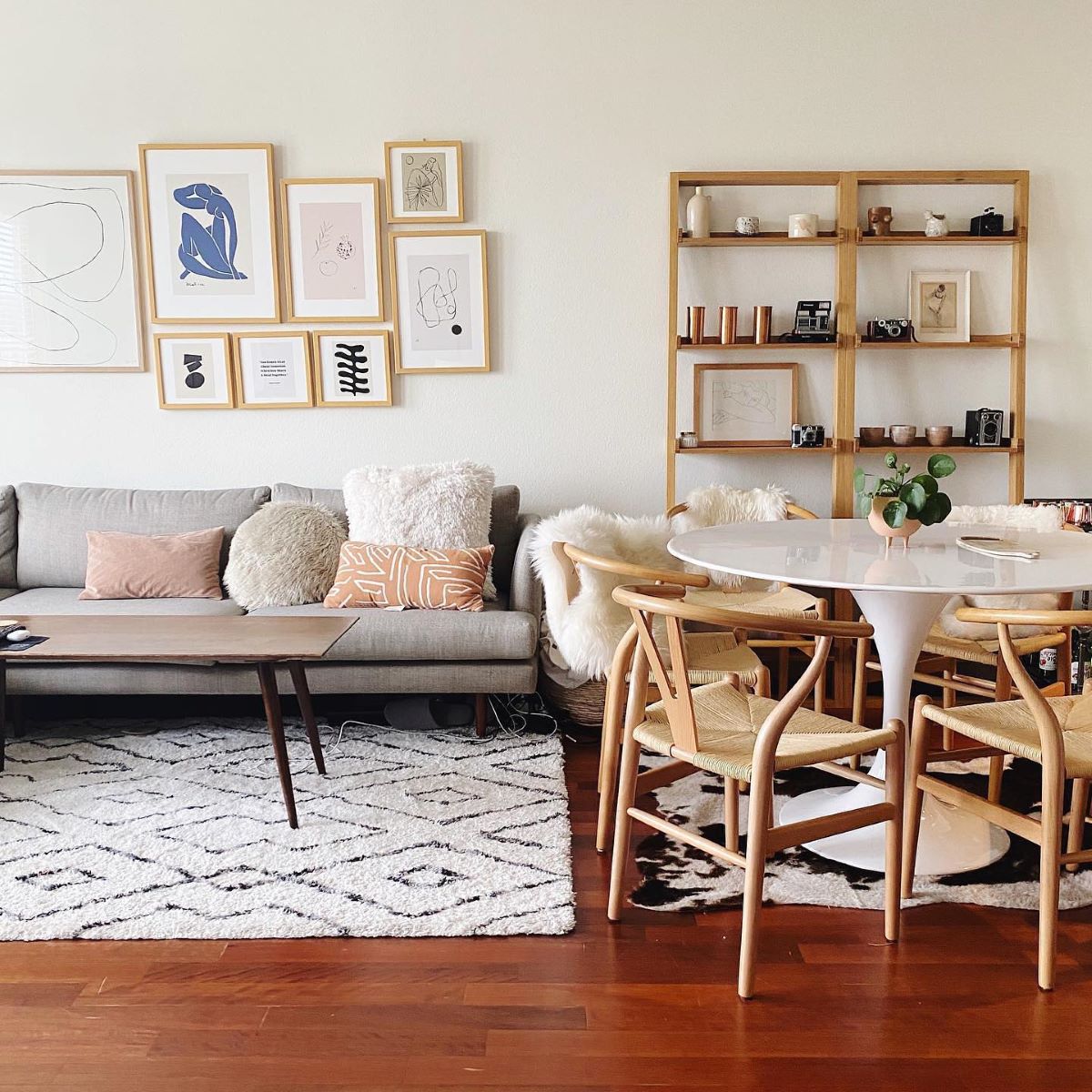

Articles
How To Match Rugs In An Open Floor Plan
Modified: October 20, 2024
Learn how to effectively match rugs in an open floor plan with our informative articles. Discover tips and tricks for creating a cohesive and stylish look.
(Many of the links in this article redirect to a specific reviewed product. Your purchase of these products through affiliate links helps to generate commission for Storables.com, at no extra cost. Learn more)
Introduction
Welcome to the world of open floor plans, where spaciousness and versatility reign supreme. Open floor plans have become increasingly popular in modern homes, as they create a seamless flow between living spaces and allow for ample natural light and unrestricted movement. However, with the lack of defined room boundaries, designing and decorating an open floor plan can pose a challenge.
One crucial aspect of creating harmony and cohesion in an open floor plan is the selection and placement of rugs. Rugs not only add warmth and comfort to a space but also play a vital role in visually defining different areas within an open floor plan. Choosing the right rugs and ensuring they harmonize with one another can significantly enhance the overall aesthetic appeal of your home.
In this article, we will explore the importance of matching rugs in an open floor plan and provide practical tips on how to achieve a cohesive and visually pleasing look. Whether you’re a design enthusiast looking to revamp your home or a homeowner navigating the world of open floor plans for the first time, this guide will equip you with the knowledge and inspiration you need to create a stunning and well-coordinated space.
Key Takeaways:
- Matching rugs in an open floor plan is crucial for creating a harmonious and visually appealing space. Carefully consider factors such as color, pattern, size, texture, and placement to achieve a well-balanced and aesthetically pleasing design.
- Each step in the process, from choosing a primary rug to adding accent rugs for definition, contributes to the overall visual flow and cohesion of the open floor plan. Embrace the challenge and let your creativity soar to transform your space into a stylish and inviting environment.
Read more: What Is An Open Floor Plan
Understanding Open Floor Plans
An open floor plan is a design concept that combines multiple living spaces, such as the living room, dining area, and kitchen, into one expansive and interconnected area. Walls and partitions are minimized or eliminated, creating a seamless and uninterrupted flow between different zones. The result is a spacious and versatile living environment that promotes interaction and fosters a sense of togetherness.
Open floor plans offer numerous advantages. They maximize natural light, allowing it to permeate throughout the space, creating a bright and airy atmosphere. The absence of walls also eliminates visual barriers, making the area appear larger and more expansive. Furthermore, open floor plans facilitate better communication and interaction between family members or guests, as people can easily move between spaces without obstruction.
However, the open nature of these floor plans can sometimes lead to challenges in terms of design and decor. Without defined room boundaries, it can be difficult to differentiate between areas and create visual separation. This is where rugs play a crucial role.
Rugs serve as visual anchors in an open floor plan, helping to delineate and define different zones within the space. They act as a foundation for furniture groupings, adding structure and grounding the design. By strategically placing rugs in key areas, you can create a sense of structure and purpose within the open floor plan.
Understanding the unique characteristics of open floor plans is essential for selecting and matching rugs effectively. By considering the layout and flow of the space, as well as the overall aesthetic you want to achieve, you can make informed decisions and create a harmonious and visually appealing design.
Importance of Matching Rugs in an Open Floor Plan
Matching rugs in an open floor plan is crucial for creating a cohesive and harmonious visual flow throughout the space. When properly coordinated, rugs act as a unifying element that ties different areas together, giving the entire space a sense of balance and continuity.
One of the primary advantages of matching rugs in an open floor plan is the ability to define distinct zones within the larger space. By using rugs of similar colors, patterns, or materials, you can visually separate the living area from the dining area or the kitchen from the study area. This helps to create a sense of individuality and purpose for each specific zone, while still maintaining a seamless connection between them.
Matching rugs also contribute to the overall aesthetic appeal of the open floor plan. When the rugs coordinate with each other, they create a sense of unity and cohesiveness in the design. This enhances the visual impact of the space and elevates its overall style. Whether you prefer a contemporary, traditional, or eclectic look, matching rugs can help you achieve the desired aesthetic.
Furthermore, coordinating rugs in an open floor plan allows for a smoother and more intuitive flow within the space. When the rugs align with the natural traffic patterns and furniture groupings, it facilitates effortless movement and navigation. This is particularly important in a busy household where family members or guests are constantly moving between different areas.
Matching rugs also play a practical role in open floor plans by helping to reduce noise and echo. The large, open spaces of these floor plans can often result in sound bouncing off the walls and creating a hollow or echoey atmosphere. Placing rugs strategically throughout the space absorbs some of the sound, making the area feel more acoustically pleasant.
Ultimately, the importance of matching rugs in an open floor plan lies in their ability to create a harmonious and visually appealing design while providing functional benefits. By carefully selecting and coordinating rugs, you can transform your open floor plan into a well-designed and inviting space that meets both your aesthetic and practical needs.
Considerations for Matching Rugs in an Open Floor Plan
Matching rugs in an open floor plan requires careful consideration to ensure a cohesive and visually pleasing design. Here are some essential factors to keep in mind when selecting and coordinating rugs for your open floor plan:
1. Color and Pattern:
Choose rugs that complement each other in terms of color and pattern. Consider the overall color scheme of the space and select rugs that either blend in seamlessly or provide a subtle contrast. Opt for patterns that harmonize with each other, whether it’s through similar motifs or complementary geometric designs.
Read more: What Is The Opposite Of An Open Floor Plan
2. Size and Shape:
Consider the size and shape of the rugs in relation to the different areas within the open floor plan. Ensure that the rugs are proportionate to the furniture placement and create a balanced visual impact. If you have a large open space, consider using multiple rugs of varying sizes to define different zones.
3. Material and Texture:
Pay attention to the material and texture of the rugs to create visual interest and tactile appeal. Combine different textures, such as plush, flatweave, or natural fibers, to add depth and dimension to the space. However, make sure the textures complement each other and don’t clash.
4. Consistent Theme:
Maintain a consistent design theme throughout the open floor plan. Whether you prefer a modern, bohemian, or traditional style, ensure that the rugs align with the overall aesthetic. This helps to create a cohesive and harmonious look.
5. Versatility:
Choose rugs that can seamlessly transition between different seasons or design trends. By selecting versatile rugs, you can easily update and refresh your open floor plan without needing to replace the entire rug collection.
Read more: How To Create A Foyer In An Open Floor Plan
6. Maintenance:
Consider the level of maintenance required for each rug and how it fits into your lifestyle. Determine which rugs are suitable for high-traffic areas or homes with pets and children. Easy-to-clean and durable rugs will ensure longevity and preserve their aesthetic appeal.
7. Personal Style:
Don’t be afraid to infuse your personal style and preferences into the rug selection process. Your open floor plan should reflect your unique personality and taste. Incorporate rugs that resonate with you and bring you joy.
By taking these considerations into account, you can confidently select and coordinate rugs that enhance the visual appeal and functionality of your open floor plan. Remember, the key is to create a sense of balance, unity, and purpose throughout the space while expressing your individual style.
Step 1: Choose a Primary Rug
When it comes to matching rugs in an open floor plan, the first step is to select a primary rug that will serve as the foundation for the overall design. The primary rug will act as a focal point and set the tone for the rest of the space.
Consider the size and shape of your open floor plan when choosing the primary rug. If you have a larger space, a generously sized rug can help anchor the various furniture groupings and define separate areas. A rug that covers a significant portion of the floor will create a cohesive look and contribute to the visual unity of the space. However, if you have a smaller open floor plan, a smaller or medium-sized rug can work just as effectively.
When selecting the primary rug, take into account the color and pattern. Opt for a rug that complements the overall color scheme of the space and sets a harmonious backdrop. If you have neutral or understated furnishings, you can experiment with a bold patterned rug to add visual interest. Conversely, if your furniture is vibrant and colorful, you may want to choose a more subtle or solid-colored rug to create a sense of balance.
Consider the material and texture of the primary rug as well. The choice of material will depend on your preferences and the level of comfort you desire. Wool rugs are soft and durable, while synthetic fiber rugs are easy to clean and maintain. Natural fiber rugs such as jute or sisal can bring a touch of warmth and texture to the space. Select a rug material that complements the overall aesthetic and meets your practical needs.
Once you have chosen the primary rug, place it in a central area of the open floor plan, such as the living room or dining area. This will help define the main gathering space and create a sense of focus. Arrange the furniture around the rug, ensuring that the legs of the key pieces, such as sofas or dining chairs, are partially or fully on the rug. This will help anchor the furniture and visually connect it to the primary rug.
Choosing the right primary rug is essential in setting the foundation for the overall design of your open floor plan. It will establish the color palette, style, and visual flow of the space. By carefully considering the size, shape, color, pattern, and material of the primary rug, you can create a cohesive and inviting atmosphere that sets the stage for the rest of your rug selection.
Step 2: Select Complementary Colors or Patterns
Once you have chosen a primary rug for your open floor plan, the next step is to select complementary rugs that harmonize with the overall color scheme and add depth to the design. The goal is to create a cohesive look by choosing rugs that complement each other in terms of color or pattern.
When selecting complementary colors, you have a few options. One approach is to choose rugs that are in the same color family as the primary rug but in different shades or tones. For example, if your primary rug is a rich navy blue, you can select complementary rugs in lighter or darker shades of blue to create a subtle variation. This creates a cohesive color palette without being too matchy-matchy.
Another option is to choose rugs that complement the primary rug by using contrasting colors. For instance, if your primary rug is a neutral beige or gray, you can opt for complementary rugs in bold or vibrant colors like red, green, or yellow. This adds a pop of color and visual interest to the space, creating a dynamic and eye-catching look.
In addition to colors, consider patterns when selecting complementary rugs. If your primary rug has a bold pattern, you may want to choose complementary rugs with more subtle or simple patterns to avoid overwhelming the space. On the other hand, if your primary rug is solid-colored or has a simple pattern, you can add visual interest by selecting complementary rugs with intricate patterns or textures.
Keep in mind that while the colors or patterns of the complementary rugs should complement each other, they should also complement the overall style and aesthetic of your open floor plan. Consider the existing furniture, artwork, and decor in the space, and select rugs that seamlessly blend with the overall design.
Once you have chosen complementary rugs, strategically place them in different areas of the open floor plan to create visual separation and define specific zones. For example, you can place a complementary rug in the dining area or near a seating arrangement to visually anchor that space.
By selecting rugs with complementary colors or patterns, you can enhance the visual appeal and create a cohesive look in your open floor plan. Remember to experiment with different combinations and trust your instincts to achieve a design that reflects your personal style and preferences.
Step 3: Determine Rug Sizes and Placement
When matching rugs in an open floor plan, it’s essential to consider the sizes and placement of each rug to create a well-balanced and visually appealing space. The size and placement of the rugs will depend on the specific areas you want to define and the overall layout of your open floor plan.
Start by evaluating the different zones within the open floor plan and determine which areas would benefit from a rug. Common areas to consider include the living space, dining area, and any other designated seating or gathering areas. Once you have identified these areas, you can move on to selecting the appropriate rug sizes.
For the primary rug, choose a size that fits the scale of the furniture arrangement. Ideally, the rug should be large enough to accommodate the key furniture pieces, such as the sofa, coffee table, and accent chairs. The rug should extend beyond the furniture, creating a defined area within the open floor plan. This helps to anchor the furniture groupings and visually connect them to the primary rug.
When it comes to complementary rugs, consider the size and shape of the specific areas you want to define. In the dining area, for example, choose a rug that is large enough to comfortably fit the dining table and chairs, allowing for easy movement of the chairs. The rug should extend beyond the table to create a visually cohesive space.
In seating or gathering areas, such as an intimate conversation nook or a reading corner, opt for smaller rugs that perfectly fit the furniture arrangement. A small rug placed in front of a seating area can create a cozy and defined space within the open floor plan.
As you determine the rug sizes, consider the proportions and scale of the open floor plan. Avoid choosing rugs that are too small for the space, as they can make the area feel disjointed and unbalanced. On the other hand, rugs that are too large can overwhelm the space. Aim for rugs that are proportionate to the areas they are defining, creating a visually pleasing and harmonious aesthetic.
When placing the rugs, keep in mind the flow of the space and the intended traffic patterns. Ensure that the rugs are positioned in a way that allows for easy movement between different areas and doesn’t hinder the natural flow within the open floor plan.
By carefully determining the sizes and placement of the rugs, you can create distinct areas within your open floor plan while maintaining a sense of visual harmony and cohesiveness. Take the time to measure and visualize the rugs in each space to ensure a perfectly balanced design that meets both your aesthetic and functional needs.
Step 4: Coordinate Styles and Textures
When matching rugs in an open floor plan, it’s important to consider the coordination of styles and textures to create a cohesive and visually pleasing design. By selecting rugs that complement each other in terms of style and texture, you can achieve a harmonious and balanced look throughout the space.
1. Style Coordination:
Consider the overall style or theme of your open floor plan. Whether you have a modern, traditional, rustic, or eclectic aesthetic, it’s important to choose rugs that align with that style. For example, if you have a contemporary open floor plan, you may opt for rugs with clean lines, geometric patterns, or bold colors. If you have a more traditional space, rugs with intricate patterns, ornate designs, or antique-inspired motifs can complement the style.
Keep in mind that coordinating styles doesn’t mean all the rugs need to match exactly. Mixing different patterns, textures, and even rug types can add visual interest and depth to the design. The key is to ensure that the rugs share a common thread, whether it’s a similar color palette, pattern motif, or overall design aesthetic.
2. Texture Coordination:
Texture plays a crucial role in adding visual and tactile appeal to an open floor plan. Consider incorporating rugs with different textures to create contrast and depth within the space. Combining rugs with varying pile heights, such as a plush rug paired with a flatweave or a shag rug alongside a sisal rug, can create an interesting juxtaposition while maintaining a cohesive look.
Choose rug textures that harmonize with the overall design style. For example, in a modern open floor plan, opt for rugs with sleek and smooth textures, such as a low-pile or flatweave rug. In a more cozy or rustic space, consider rugs with a slightly rougher texture, like a jute or sisal rug, to add warmth and natural appeal.
Don’t forget to also consider the texture of other elements in the space, such as flooring materials, upholstery fabrics, and decor accents. Coordinating the rug textures with these elements can create a seamless and unified look throughout the open floor plan.
3. Balance and Visual Flow:
As you coordinate styles and textures, it’s important to maintain a sense of balance and visual flow in the space. Ensure that the different rugs complement each other without overpowering one another. If one rug has a bold pattern or texture, the other rugs can have more subtle patterns or textures to create a sense of balance.
Consider the placement of the rugs within the open floor plan and how they interact with each other. The transition between rugs should feel smooth and intentional. You can achieve this by aligning the edges of the rugs or overlapping them slightly to create a seamless flow.
By thoughtfully coordinating styles and textures in your rug selection, you can create a harmonious and visually stunning open floor plan. The key is to balance different elements while ensuring they enhance the overall aesthetic and atmosphere of the space.
Step 5: Incorporate Transitional Elements
When matching rugs in an open floor plan, it’s important to incorporate transitional elements that help create a seamless flow between different areas. Transitional elements act as visual bridges, connecting the various rugs and creating a unified and cohesive design.
1. Color Continuity:
One way to incorporate transitional elements is by maintaining color continuity throughout the open floor plan. Choose rugs that share similar or complementary colors to create a cohesive look. For example, if your primary rug has a blue color scheme, consider selecting complementary rugs that feature shades of blue or incorporate similar color accents.
By incorporating transitional elements through color continuity, you can create visual connections between the different rugs and ensure a harmonious overall design.
2. Pattern or Motif:
Another way to incorporate transitional elements is by introducing patterns or motifs that are shared across the rugs. This can be achieved by selecting rugs with similar or complementary patterns, whether it’s through geometric shapes, floral motifs, or abstract designs.
Transitional elements in the form of shared patterns or motifs help establish a sense of visual unity and create a cohesive look within the open floor plan.
Read more: How To Match Rugs In The Same Room
3. Layering:
Layering rugs is a great way to introduce transitional elements and add visual interest to an open floor plan. Consider layering smaller rugs on top of larger rugs to create depth and dimension. This technique helps blend the different rugs together and adds texture and visual appeal to the space.
When layering rugs, ensure that each layer complements the others in terms of color, pattern, and texture. Experiment with different combinations to achieve a visually pleasing and cohesive design.
4. Furniture Placement:
Furniture placement can also serve as a transitional element between different rugs in an open floor plan. Arrange furniture in a way that creates a natural flow from one rug to another. For example, position a coffee table or side table between two rugs to visually connect them.
By strategically placing furniture, you can create a seamless transition between rugs and ensure a harmonious design throughout the open floor plan.
Incorporating transitional elements is essential for tying together the different rugs in an open floor plan. By considering color continuity, shared patterns or motifs, layering, and furniture placement, you can create a visually cohesive and harmonious design that seamlessly flows from one area to another.
Step 6: Add Accent Rugs for Definition
Once you have chosen and coordinated the main rugs in your open floor plan, it’s time to add accent rugs to further define specific areas and add visual interest. Accent rugs serve as focal points within the larger space, highlighting key zones and creating a sense of definition.
1. Define Seating Areas:
Add accent rugs to define seating areas within the open floor plan. These rugs can be placed beneath a grouping of chairs or a cozy reading nook, visually separating the space and creating a designated area for relaxation and conversation. Choose accent rugs that complement the main rugs in terms of style, color, or pattern, while adding a touch of uniqueness.
Read more: What Is A Floor Plan
2. Create Pathways:
Use accent rugs strategically to create pathways within the open floor plan. This can be especially useful in larger, more open spaces. By placing accent rugs in high-traffic areas or connecting areas, you can guide the flow of movement and designate clear paths. This not only serves a practical purpose but also adds visual interest and structure to the space.
3. Highlight Special Features:
Accent rugs can also be used to highlight special features or focal points in your open floor plan. Whether it’s a fireplace, a grand piano, or a built-in bookshelf, placing an accent rug beneath these features draws attention and adds a sense of visual significance. Choose a rug that complements the style and color scheme of the feature, enhancing its prominence.
4. Consider Shape and Size:
When adding accent rugs, consider different shapes and sizes to create variation and visual appeal. Rectangular, round, or even irregularly shaped accent rugs can add interest and uniqueness to the overall design. Play with different sizes to determine what works best for the specific area you want to define.
5. Coordinate with Existing Rugs:
Coordinate the accent rugs with the main rugs in terms of style, color, or pattern. While they can have their own unique flair, incorporating similar elements helps maintain a cohesive look throughout the open floor plan. This ensures that the accent rugs blend seamlessly with the existing design and do not appear out of place.
Read more: How To Dimension A Floor Plan
6. Experiment and Have Fun:
Adding accent rugs is an opportunity to show your creativity and personal style. Have fun with the process and don’t be afraid to try different combinations. Experiment with different textures, patterns, and colors to find the perfect accent rugs that enhance the overall aesthetic of your open floor plan.
By adding accent rugs, you can define specific areas, create pathways, and highlight special features within your open floor plan. These rugs serve as focal points, adding depth and visual interest to the overall design. With careful selection and coordination, you can achieve a well-defined and visually captivating open floor plan.
Conclusion
Matching rugs in an open floor plan is a key element in creating a visually cohesive and harmonious space. By carefully considering factors such as color, pattern, size, texture, and placement, you can achieve a well-balanced and aesthetically pleasing design. Each step in the process, from choosing a primary rug to adding accent rugs for definition, contributes to the overall visual flow and cohesion of the open floor plan.
The primary rug serves as the foundation, setting the tone and providing a visual anchor for the space. Complementary rugs help define specific areas and add depth to the design, while coordinating styles and textures create a harmonious look throughout. Transitional elements, such as color continuity and shared patterns, seamlessly connect the different rugs and ensure visual unity. Accent rugs further define key zones and create focal points, while also adding visual interest.
When matching rugs in an open floor plan, it’s essential to strike a balance between functionality and aesthetics. Consider the layout and flow of the space, as well as your personal style preferences. Experiment with different combinations and trust your instincts to create a design that reflects your individuality and meets your needs.
Remember, an open floor plan offers a unique opportunity to create a cohesive and versatile living space. By selecting and coordinating rugs thoughtfully, you can transform your open floor plan into a visually stunning and inviting environment.
So, embrace the challenge of matching rugs in your open floor plan and let your creativity soar. With careful consideration and attention to detail, you can create a space that is not only visually appealing but also functional and comfortable. Enhance the flow, define zones, and add personality with the right rugs. Your open floor plan will become a stylish and cohesive space that you can enjoy and be proud of for years to come.
Frequently Asked Questions about How To Match Rugs In An Open Floor Plan
Was this page helpful?
At Storables.com, we guarantee accurate and reliable information. Our content, validated by Expert Board Contributors, is crafted following stringent Editorial Policies. We're committed to providing you with well-researched, expert-backed insights for all your informational needs.

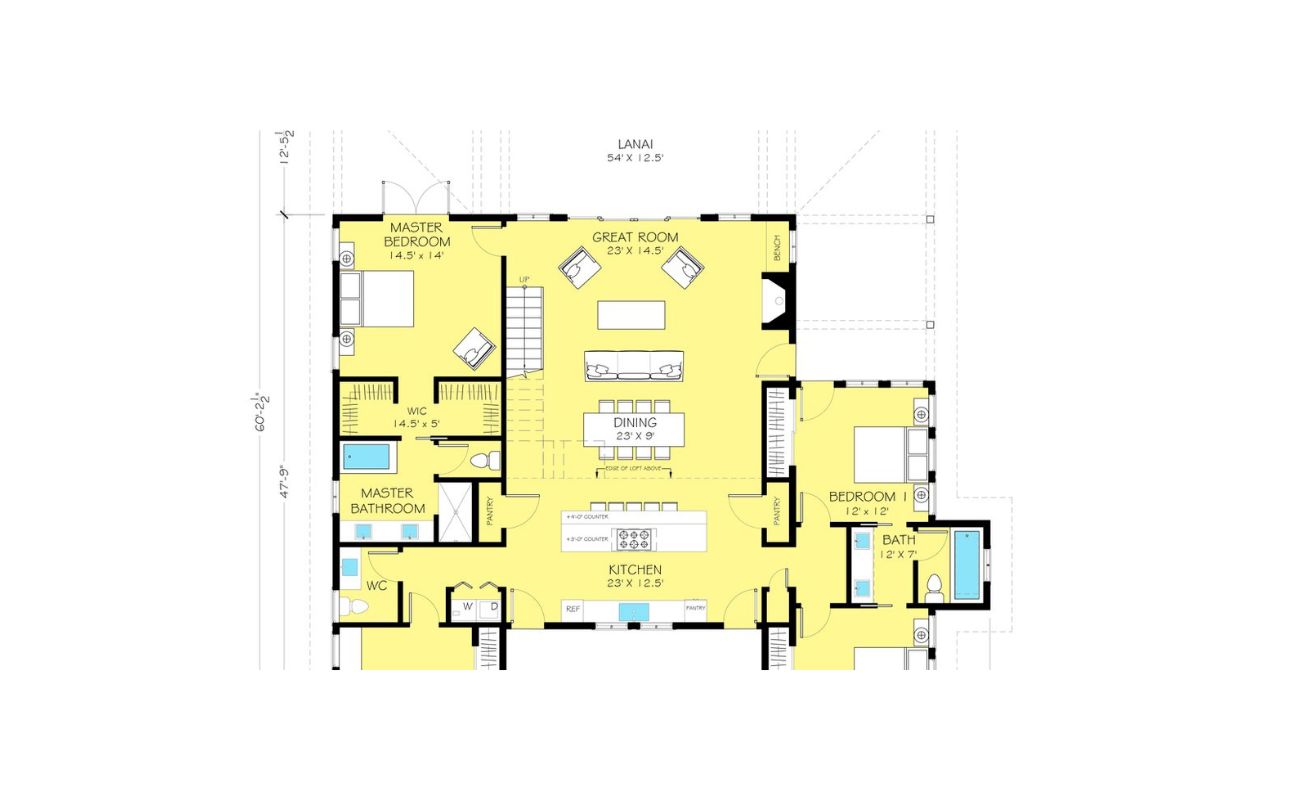
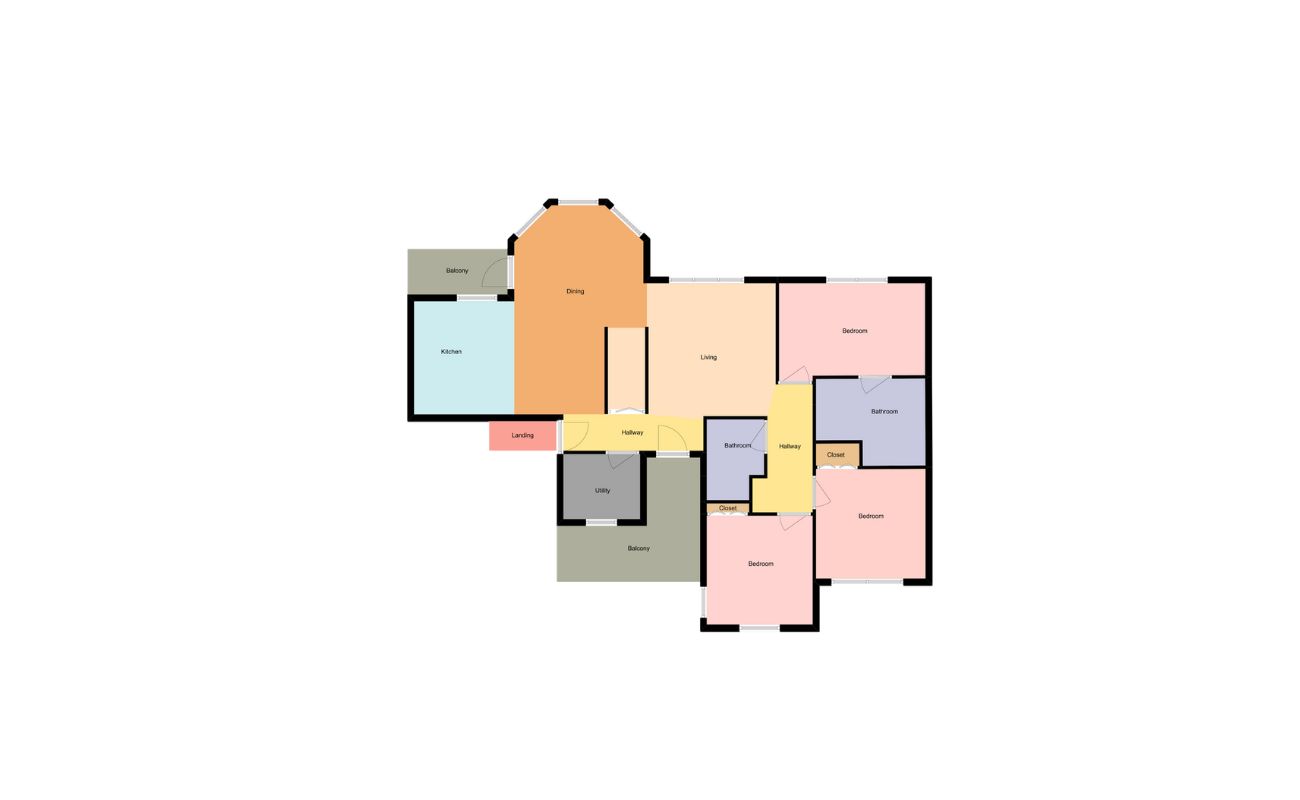
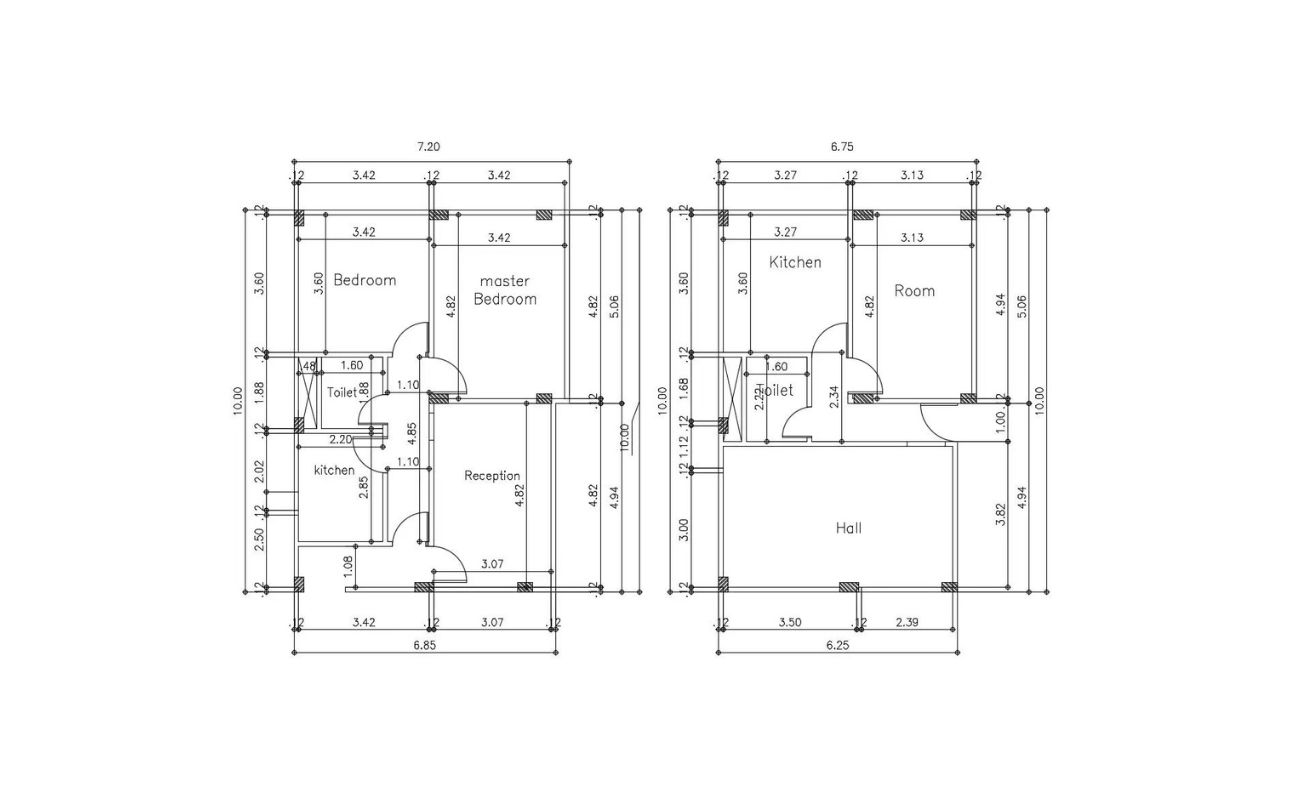

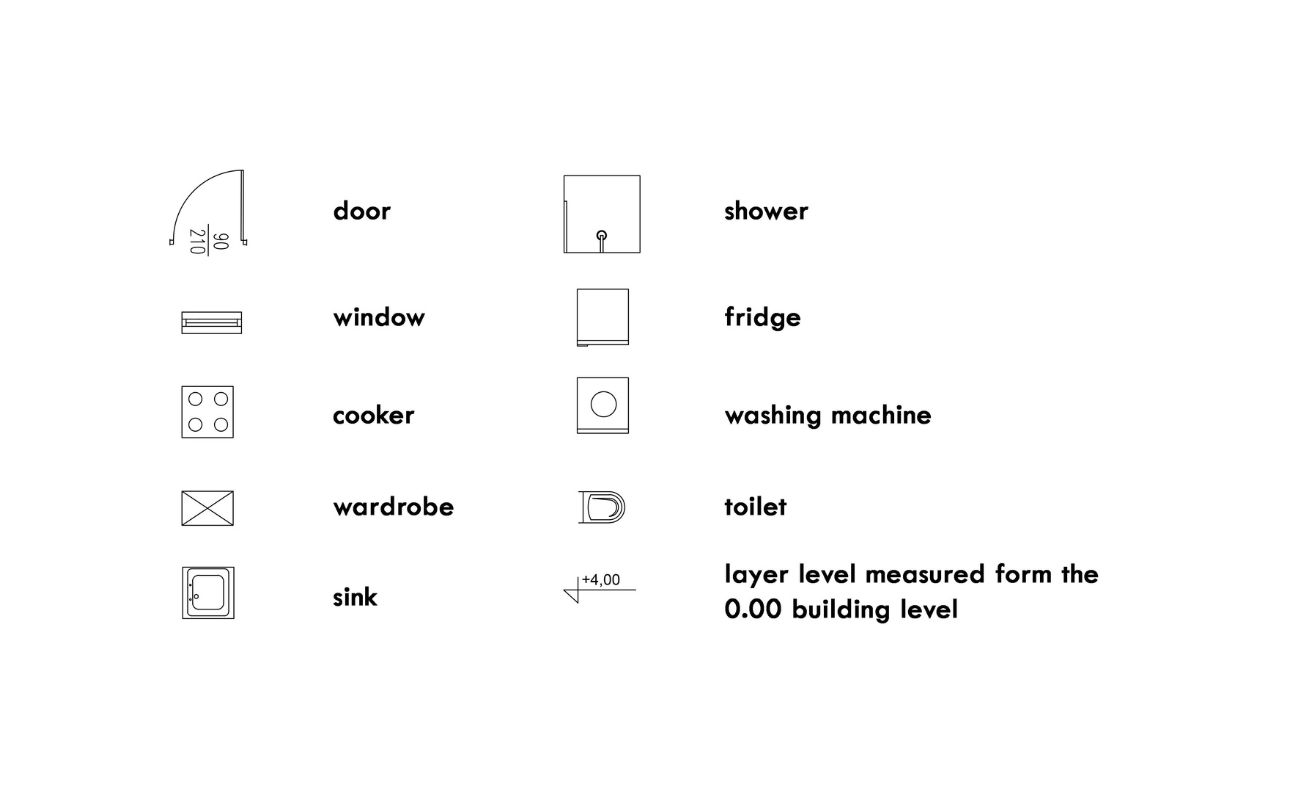
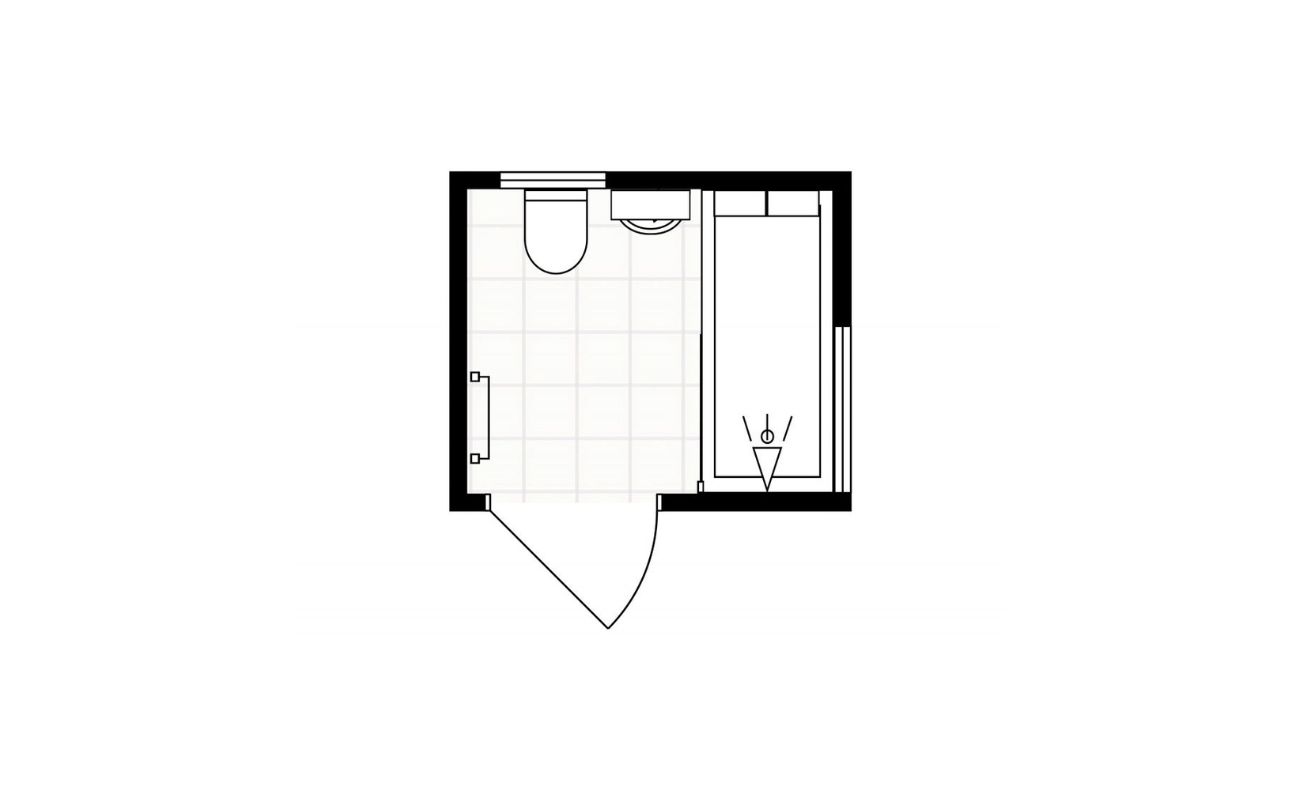
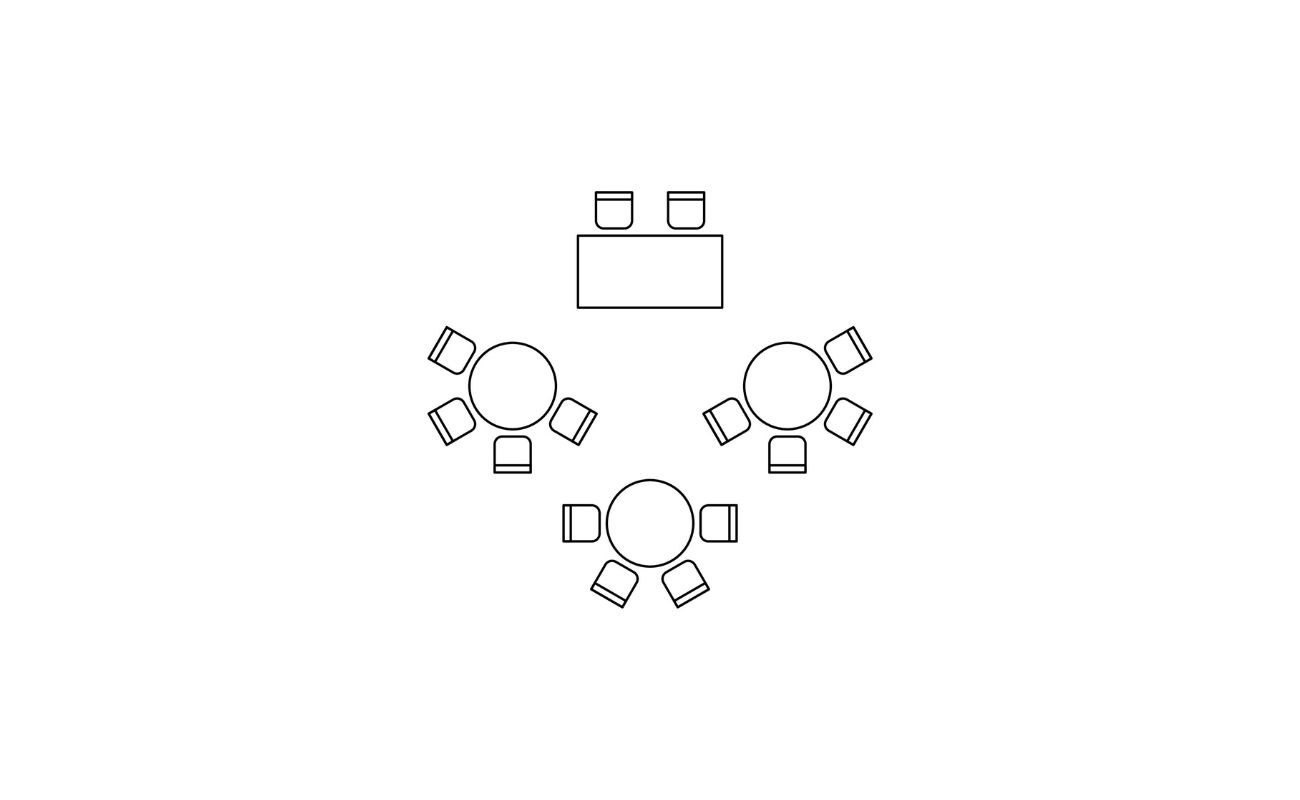

0 thoughts on “How To Match Rugs In An Open Floor Plan”