Home>Articles>What Are The Plumbing Requirements For A Bathroom Sink
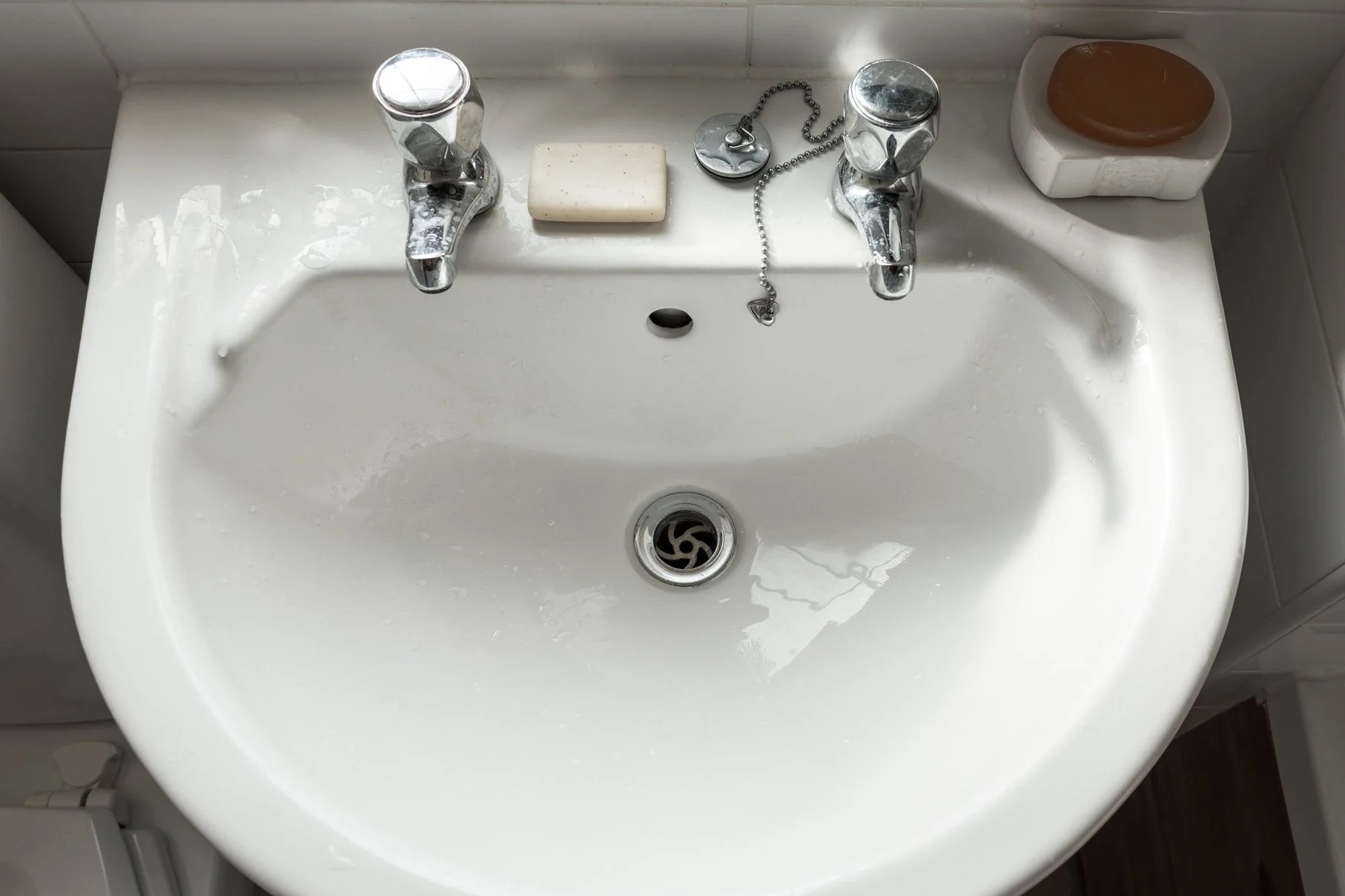

Articles
What Are The Plumbing Requirements For A Bathroom Sink
Modified: October 28, 2024
Looking for articles on what size plumbing is needed for a bathroom sink? Find all the information you need to ensure a proper installation and efficient plumbing system.
(Many of the links in this article redirect to a specific reviewed product. Your purchase of these products through affiliate links helps to generate commission for Storables.com, at no extra cost. Learn more)
Introduction
A bathroom sink is an essential fixture that not only serves a functional purpose but also adds a touch of style to your bathroom décor. When it comes to installing a new bathroom sink or replacing an old one, it’s crucial to consider the plumbing requirements to ensure proper functionality and avoid any potential issues down the line. This article will explore the different types of bathroom sinks and the plumbing considerations that come with them.
Key Takeaways:
- Choosing the right size plumbing for your bathroom sink is crucial for functionality and avoiding issues. Standard sizes offer compatibility, while custom sizes cater to unique needs with professional guidance.
- Proper planning, installation, and maintenance are key for a functional and efficient plumbing system. Whether standard or custom, seek professional guidance for a successful and reliable installation.
Types of Bathroom Sinks
There are various types of bathroom sinks available in the market, each with its own unique design and installation requirements. Here are some common types:
Pedestal Sinks
Pedestal sinks are a classic and elegant choice for bathrooms with limited space. They consist of a basin mounted on top of a pedestal, giving them a sleek and streamlined look. Due to their design, pedestal sinks typically require a floor-mounted drain pipe and water supply lines that are concealed within the pedestal.
Wall-Mounted Sinks
Wall-mounted sinks are an excellent option for small bathrooms or for adding a contemporary touch to any space. As the name suggests, these sinks are securely mounted to the wall, eliminating the need for a vanity or pedestal. They require a wall-mounted drain pipe and water supply lines that are concealed within the wall.
Vessel Sinks
Vessel sinks are a striking and artistic choice that sits atop a vanity or countertop. They come in various shapes, sizes, and materials, making them a versatile option to suit any bathroom style. Vessel sinks require a countertop-mounted drain pipe and water supply lines that connect directly to the faucet.
Read more: What Is A Mixing Valve In Plumbing
Undermount Sinks
Undermount sinks are installed underneath the countertop, creating a seamless and clean look. They are a popular choice for modern bathrooms and are usually paired with solid surface countertops like granite or quartz. Undermount sinks require a countertop-mounted drain pipe and water supply lines that connect directly to the faucet.
Drop-In Sinks
Drop-in sinks, also known as self-rimming or top-mount sinks, are the most common type of bathroom sink. They have a rim that rests on the countertop, with the basin dropping into the hole. Drop-in sinks require a countertop-mounted drain pipe and water supply lines that connect directly to the faucet. Understanding the different types of bathroom sinks is essential for making an informed decision based on your space and style preferences. In the next section, we’ll delve into the plumbing requirements for installing these sinks.
Pedestal Sinks
Pedestal sinks are a popular choice for bathrooms with limited space or a desire for a sleek and elegant look. They consist of a basin mounted on top of a pedestal, which not only supports the sink but also conceals the plumbing connections. Pedestal sinks are available in various styles, ranging from traditional to contemporary, making them a versatile option for any bathroom design.
When it comes to plumbing requirements, pedestal sinks differ from other types of sinks. Since the plumbing connections are hidden within the pedestal, it’s essential to plan the installation carefully to ensure proper functionality and aesthetics.
Water Supply Lines: One of the key considerations when installing a pedestal sink is the placement of the water supply lines. The water supply lines must be positioned correctly to allow the basin to rest securely on top of the pedestal without any interference. These lines usually come up through the floor and connect to the sink’s faucet. It’s crucial to ensure that the water supply lines are properly aligned and securely connected to prevent any leaks.
Drainage Pipes: Similar to the water supply lines, the drainage pipes for a pedestal sink are typically concealed within the pedestal. The drain pipe must be correctly positioned to align with the sink’s drain opening. It’s important to establish the correct height and angle of the drain pipe to ensure efficient drainage without any blockages or backups.
Trap Assembly: The trap assembly is an essential part of the plumbing system for any sink, including pedestal sinks. It prevents sewer gases from entering the bathroom by creating a water seal. In the case of pedestal sinks, the trap assembly is typically located within the pedestal. It’s important to install the trap assembly correctly and tightly connect it to the drain pipe to maintain the water seal and prevent any odors or leaks.
Ventilation System: Proper ventilation is crucial for any bathroom, including those with pedestal sinks. Adequate ventilation helps to control moisture and prevent the buildup of mold and mildew. Installing a ventilation fan or ensuring proper airflow is essential to maintain a healthy and comfortable environment in your bathroom.
Pedestal sinks offer a stylish and space-saving solution for bathrooms, but it’s important to consider the plumbing requirements for a successful installation. Consulting with a professional plumber or following the manufacturer’s guidelines can help ensure a seamless and functional plumbing system for your pedestal sink. Remember to carefully plan the placement of water supply lines, drainage pipes, trap assembly, and ventilation system to enjoy the benefits of a beautiful and efficient pedestal sink in your bathroom.
Wall-Mounted Sinks
Wall-mounted sinks offer a sleek and modern look while maximizing space in the bathroom. As the name suggests, these sinks are securely mounted to the wall, creating a floating effect and providing a clean and minimalist aesthetic. Wall-mounted sinks are popular in small bathrooms or powder rooms where space is limited, but they can also be a stylish choice for larger bathrooms.
When it comes to plumbing requirements, wall-mounted sinks have some distinct features that differ from other types of sinks. Proper planning and execution of the plumbing installation are crucial to ensure the sink functions efficiently and looks visually appealing.
Water Supply Lines: One of the key considerations when installing a wall-mounted sink is the placement of the water supply lines. Unlike other sinks where the water supply lines are concealed within a vanity or pedestal, wall-mounted sinks require the water supply lines to be exposed or installed within the wall. It’s important to position the supply lines correctly to ensure they are easily accessible for maintenance while maintaining a clean and organized appearance.
Drainage Pipes: The drainage pipes for a wall-mounted sink also need careful planning. The drain pipe should be properly positioned to align with the sink’s drain opening. Depending on the bathroom’s layout, the drain pipe may need to be installed within the wall or exposed underneath the sink. It’s crucial to ensure the drainage pipes are correctly angled to allow proper water flow and prevent any clogs or backups.
Trap Assembly: Just like any other sink, wall-mounted sinks require a trap assembly to prevent sewer gases from entering the bathroom. The trap assembly should be installed correctly and tightly connected to the drain pipe. The height of the trap assembly should be adjusted to accommodate the sink’s installation height and maintain the proper water seal. It’s important to ensure a secure connection to avoid any potential leaks or odors.
Ventilation System: Proper ventilation is essential for any bathroom, including those with wall-mounted sinks. Adequate airflow helps control moisture and prevents the buildup of mold and mildew. Installing a ventilation fan or ensuring proper ventilation in the bathroom is crucial for maintaining a healthy and comfortable environment.
Wall-mounted sinks offer a contemporary and space-saving solution for bathrooms but require careful consideration of the plumbing requirements. Consulting with a professional plumber or following the manufacturer’s guidelines can help ensure a seamless and functional plumbing system for your wall-mounted sink. Proper placement of water supply lines, drainage pipes, trap assembly, and ventilation system will ensure an aesthetically pleasing and efficient sink in your bathroom. So, enjoy the stylish look and functionality of a wall-mounted sink while maximizing the space in your bathroom.
Read more: What Is Spigot In Plumbing
Vessel Sinks
Vessel sinks have become increasingly popular in modern bathroom designs, adding a touch of sophistication and style. These sinks are designed to sit on top of a vanity or countertop, resembling a bowl or vessel, hence the name. Vessel sinks come in various shapes, sizes, and materials, making them a versatile option to suit any bathroom aesthetic.
When it comes to plumbing requirements, vessel sinks have some unique considerations compared to other types of sinks. Proper planning and installation are crucial to ensure the sink functions properly and complements the overall design of your bathroom.
Water Supply Lines: The water supply lines for a vessel sink typically connect directly to the faucet. Depending on the sink’s design and placement, the water supply lines may need to be adjusted to accommodate the height and depth of the sink. It’s important to ensure that the water supply lines are properly aligned and securely connected to prevent any leaks or issues with water flow.
Drainage Pipes: The drainage pipes for a vessel sink also require thoughtful consideration. Since the sink sits on top of the vanity or countertop, the drain pipe must be positioned correctly to align with the sink’s drain opening. The height and angle of the drain pipe should be adjusted to ensure proper water flow and prevent any backups or clogs. It’s crucial to plan the installation carefully and make sure the drain pipe is securely connected to avoid any leaks or drainage issues.
Trap Assembly: As with any other sink, vessel sinks require a trap assembly to prevent sewer gases from entering the bathroom. The trap assembly should be installed correctly and tightly connected to the drain pipe. The height of the trap assembly should be adjusted to accommodate the sink’s elevation and ensure an effective water seal. It’s important to double-check the connections and ensure there are no leaks or odors coming from the trap assembly.
Ventilation System: Proper ventilation is essential in any bathroom, including those with vessel sinks. Adequate ventilation helps control moisture and prevent mold and mildew buildup. Installing a ventilation fan or ensuring proper airflow in the bathroom is crucial to maintain a healthy and comfortable environment.
Vessel sinks offer a visually striking and stylish option for bathrooms, but it’s important to consider the plumbing requirements during installation. Consulting with a professional plumber or following the manufacturer’s guidelines can help ensure a seamless and functional plumbing system for your vessel sink. Proper placement of water supply lines, drainage pipes, trap assembly, and ventilation system will ensure a beautiful and efficient sink in your bathroom. So, enjoy the elegance and uniqueness of a vessel sink as it becomes a focal point in your bathroom design.
Undermount Sinks
Undermount sinks have gained popularity for their seamless and sleek appearance, making them a popular choice for modern bathroom designs. Unlike drop-in or self-rimming sinks, undermount sinks are installed underneath the countertop, creating a clean and unobstructed surface. They are often paired with solid surface countertops like granite or quartz, enhancing the overall aesthetic of the bathroom.
When it comes to plumbing requirements, undermount sinks have some unique considerations compared to other types of sinks. Proper planning and installation are essential to ensure the sink functions properly and maintains its clean look.
Water Supply Lines: The water supply lines for undermount sinks are typically connected directly to the faucet. Depending on the sink’s placement and the location of the water supply lines, adjustments may be needed to ensure a proper fit and alignment. It’s important to position the water supply lines correctly so they do not interfere with the cabinet space below the sink or the installation of the sink itself. Secure connections are necessary to prevent any leaks or water flow issues.
Drainage Pipes: Since undermount sinks are installed underneath the countertop, the drain pipe must be carefully aligned to match the sink’s drain opening. The height and angle of the drain pipe should be adjusted to ensure proper water flow and prevent any backups or clogs. It’s crucial to plan the installation carefully and ensure a tight connection to prevent any leaks or drainage issues.
Trap Assembly: Just like any other sink, undermount sinks require a trap assembly to prevent sewer gases from entering the bathroom. The trap assembly should be installed correctly and tightly connected to the drain pipe. Adjust the height of the trap assembly to ensure a proper water seal and minimize the risk of odors or leaks. Double-check the connections to make sure there are no issues with the trap assembly.
Ventilation System: Proper ventilation is essential for any bathroom, including those with undermount sinks. Adequate airflow helps control moisture and prevents mold and mildew buildup. Installing a ventilation fan or ensuring proper ventilation in the bathroom is crucial for maintaining a healthy and comfortable environment.
Undermount sinks offer a sleek and seamless look that elevates the overall design of the bathroom. When considering an undermount sink, it’s important to consult with a professional plumber or follow the manufacturer’s guidelines to ensure a seamless and functional plumbing system. Proper placement of water supply lines, drainage pipes, trap assembly, and ventilation system will ensure an efficient and visually appealing sink in your bathroom. So, embrace the elegance and sophistication of an undermount sink as it enhances the aesthetics and functionality of your bathroom space.
Drop-In Sinks
Drop-in sinks, also known as self-rimming or top-mount sinks, are the most common type of bathroom sink. They are designed to be dropped into a pre-cut hole in the countertop, with the sink’s rim resting on the countertop surface. Drop-in sinks are versatile and come in a variety of styles and materials, making them a popular choice for both traditional and contemporary bathroom designs.
When it comes to plumbing requirements, drop-in sinks have some distinct considerations compared to other types of sinks. Proper installation and attention to plumbing details are necessary to ensure the sink functions properly and blends seamlessly with the countertop.
Water Supply Lines: The water supply lines for drop-in sinks are usually connected directly to the faucet. Depending on the sink’s design and the location of the plumbing connections, adjustments may be needed to ensure a proper fit. It’s important to position the water supply lines correctly so they are not obstructed or interfere with the installation of the sink. Secure connections are necessary to prevent any leaks or water flow issues.
Drainage Pipes: The drainage pipes for drop-in sinks should be properly aligned with the sink’s drain opening. Since the sink sits on top of the countertop, the drain pipe may need to be adjusted to fit within the space under the sink. It’s crucial to ensure that the drain pipe is correctly angled to allow for proper water flow and prevent any clogs or backups. Proper alignment and connections are essential to avoid any leaks or drainage issues.
Trap Assembly: Drop-in sinks require a trap assembly to prevent sewer gases from entering the bathroom. The trap assembly should be installed correctly and securely connected to the drain pipe. Adjust the height of the trap assembly to ensure a proper water seal and minimize the risk of odors or leaks. Double-check the connections to ensure there are no issues with the trap assembly.
Ventilation System: Proper ventilation is essential for any bathroom, including those with drop-in sinks. Adequate airflow helps control moisture and prevents mold and mildew buildup. Installing a ventilation fan or ensuring proper ventilation in the bathroom is crucial for maintaining a healthy and comfortable environment.
Plumbing Requirements for Bathroom Sinks
In addition to the specific plumbing requirements for each type of sink, there are some general considerations that apply to all bathroom sinks. These include:
- Water Supply Lines: The water supply lines should be properly positioned and securely connected to the faucet. The supply lines need to provide adequate water flow and pressure to the sink.
- Drainage Pipes: The drainage pipes should be correctly aligned and connected to the sink’s drain, ensuring proper water flow and preventing any backups or clogs.
- Trap Assembly: The trap assembly is essential in preventing sewer gases from entering the bathroom. It should be installed correctly and tightly connected to the drain pipe to maintain a water seal and prevent any odors or leaks.
- Ventilation System: Proper ventilation is crucial to control moisture and prevent mold or mildew buildup. Installing a ventilation fan or ensuring proper airflow in the bathroom is necessary to maintain a healthy environment.
When installing or replacing a bathroom sink, it’s important to consider these plumbing requirements to ensure proper functionality and avoid any future issues. Consulting with a professional plumber or following the manufacturer’s guidelines is recommended to ensure a successful and efficient plumbing system for your bathroom sink.
Read more: What Is Plumbing?
Water Supply Lines
Water supply lines are a critical component of the plumbing system for bathroom sinks, providing the necessary water flow and pressure for daily use. Understanding the importance of water supply lines and their proper installation is crucial for ensuring a functional and efficient bathroom sink.
When it comes to water supply lines, there are a few key considerations to keep in mind:
1. Positioning: The water supply lines should be properly positioned to connect to the faucet. Depending on the sink’s design and installation, the water supply lines may need to come up through the floor or through the wall. It’s important to consider the location of the supply lines to ensure they are not obstructed or interfere with the sink’s installation.
2. Sizing: Choosing the appropriate size of water supply lines is crucial for maintaining an adequate water flow. In general, most bathroom sinks require 1/2-inch or 3/8-inch supply lines. It’s essential to check the manufacturer’s specifications for the sink and faucet to determine the correct size of supply lines needed.
3. Material: Water supply lines are typically made of copper, PEX (cross-linked polyethylene), or braided stainless steel. Copper is a reliable and durable option, while PEX offers flexibility and resistance to freeze damage. Braided stainless steel is known for its strength and flexibility. The choice of material will depend on factors such as local building codes, personal preference, and budget.
4. Shut-Off Valves: Installing shut-off valves on the water supply lines is essential for maintenance and repairs. Shut-off valves allow you to turn off the water supply to the sink without shutting off the entire water supply to the house. This makes it easier to perform repairs or replace fixtures without disrupting water usage in other parts of the house.
5. Connections: It’s crucial to ensure secure connections between the water supply lines and the faucet. Properly tightened connections using adjustable wrenches or pliers will prevent any leaks or water flow issues. Avoid overtightening, as it can damage the pipe or fitting.
When installing or replacing water supply lines, it’s recommended to consult with a professional plumber or to follow the manufacturer’s guidelines. A professional can ensure that the water supply lines are positioned correctly and installed securely, preventing any potential leaks or plumbing mishaps. By paying attention to these considerations, you can ensure a reliable and efficient water supply for your bathroom sink.
Drainage Pipes
Drainage pipes are a vital component of the plumbing system for bathroom sinks, responsible for removing wastewater and preventing any backups or blockages. Understanding the importance of drainage pipes and their proper installation is crucial for maintaining a functional and hygienic bathroom environment.
When it comes to drainage pipes, there are a few key considerations to keep in mind:
1. Alignment: The drainage pipes should be properly aligned with the sink’s drain opening. Proper alignment ensures smooth water flow and prevents any leaks or backups. When installing or replacing drainage pipes, it’s important to carefully measure and position the pipes to ensure accurate alignment with the drain opening.
2. Size: Choosing the correct size of drainage pipes is essential for proper water flow. Most bathroom sinks typically require 1 1/4-inch or 1 1/2-inch drain pipes. It’s important to check the manufacturer’s specifications for the sink and consult local building codes to determine the appropriate size for your specific installation.
3. Slope: The drainage pipes should be installed with the correct slope to allow for efficient water drainage. Generally, a slope of 1/4 inch per foot is recommended to ensure proper flow and prevent any standing water or blockages. Proper planning and adjustment of the pipe’s angle during installation will help maintain an efficient drainage system.
4. Traps: Traps are essential components of drainage pipes as they prevent sewer gases from entering the bathroom. Traps create a water seal that blocks gases from escaping through the drain pipe. The trap should be installed correctly and ensure a tight connection to prevent any odors or leaks. It’s important to regularly check and clean the trap to maintain its effectiveness.
5. Venting: Proper ventilation is crucial for drainage systems in bathrooms. Vent pipes are used to vent out sewer gases and maintain the balance of air pressure within the drainage system. Vent pipes should be adequately sized and positioned to ensure proper ventilation and prevent any issues with odors or water flow. Local building codes usually dictate the requirements for venting in plumbing systems.
When working with drainage pipes, it’s recommended to consult with a professional plumber or follow the manufacturer’s guidelines. A professional plumber can ensure the proper alignment, sizing, and installation of drainage pipes, preventing any potential leaks, blockages, or other plumbing issues. By paying attention to these considerations, you can ensure a reliable and efficient drainage system for your bathroom sink, promoting a clean and functional bathroom environment.
Trap Assembly
The trap assembly is an essential component of the plumbing system for bathroom sinks. Its primary function is to prevent sewer gases from entering the bathroom while allowing wastewater to flow freely. Understanding the importance of the trap assembly and its proper installation is crucial for maintaining a clean and odor-free bathroom environment.
When it comes to trap assembly, there are a few key considerations to keep in mind:
1. Water Seal: The trap assembly creates a water seal that prevents sewer odors from escaping into the bathroom. It works by holding a small amount of water in the curved section of the trap. This water seal acts as a barrier, blocking gases from passing through the drain pipe. It’s crucial to ensure that the water seal remains intact and doesn’t dry out, as a dried-out trap will no longer be effective in preventing odors.
2. Installation: Proper installation of the trap assembly is essential for its effectiveness. The trap should be positioned correctly and securely connected to the drain pipe. It should form a tight seal to prevent any leaks or odors. Careful attention should be given to the height and angle of the trap assembly to ensure optimal water flow and prevent any potential blockages or backups.
3. Materials: Trap assemblies are typically made of PVC (polyvinyl chloride) or ABS (acrylonitrile butadiene styrene) plastic. These materials are durable, resistant to corrosion, and easy to work with. It’s important to choose a trap assembly made of high-quality materials to ensure its longevity and effectiveness in preventing odors.
4. Cleaning and Maintenance: Regular cleaning and maintenance of the trap assembly are necessary to ensure its proper functioning. Over time, debris and waste can accumulate in the trap, potentially leading to clogs or odors. Cleaning the trap periodically and removing any trapped debris will help maintain an efficient and odor-free trap assembly.
5. Local Building Codes: It’s important to consult local building codes and regulations when installing or replacing trap assemblies. Building codes may specify requirements for the type, size, and placement of trap assemblies to ensure compliance with sanitary standards and promote the overall safety and functionality of the plumbing system.
When working with trap assemblies, it’s recommended to consult with a professional plumber or follow the manufacturer’s guidelines. A professional can ensure the proper installation and maintenance of the trap assembly, preventing any potential leaks, odors, or plumbing issues. By paying attention to these considerations, you can ensure a reliable and effective trap assembly for your bathroom sink, maintaining a clean and odor-free bathroom environment for your comfort and convenience.
When determining the size of plumbing for a bathroom sink, it’s important to consider the flow rate and drainage requirements. Typically, a 1.25 to 1.5-inch diameter pipe is sufficient for most bathroom sinks. However, if you have multiple sinks or a specific type of sink, you may need to adjust the size accordingly. Always consult local building codes and regulations to ensure compliance.
Ventilation System
A well-functioning ventilation system is essential for any bathroom, including those with bathroom sinks. The ventilation system helps control moisture, prevent the buildup of mold and mildew, and maintain a healthy and comfortable environment. Understanding the importance of a ventilation system and its proper installation is crucial for ensuring a clean and hygienic bathroom space.
When it comes to ventilation systems, there are a few key considerations to keep in mind:
1. Ventilation Fan: Installing a ventilation fan is a popular and effective way to improve airflow and remove moisture from the bathroom. The fan should be appropriately sized to accommodate the size of the bathroom and the sink area. It should be positioned strategically to ensure maximum air circulation. Operating the fan during and after showering or using the sink will help remove excess moisture and prevent the growth of mold and mildew.
2. Natural Ventilation: If possible, incorporating natural ventilation methods can supplement or replace the need for a ventilation fan. This can include having windows that can be opened to allow fresh air to circulate, or installing vents or louvers to facilitate airflow. Natural ventilation can contribute to improved air quality and reduce the reliance on mechanical ventilation systems.
3. Ductwork: If using a ventilation fan, proper ductwork installation is crucial for optimal performance. The ductwork should be correctly sized and positioned to ensure efficient air extraction. It should be routed to the exterior of the building, eliminating any moisture or odors from being circulated within the home.
4. Regular Maintenance: Maintaining the ventilation system is essential to ensure its effectiveness over time. This includes cleaning the ventilation fan regularly to remove dust and debris that can hinder its performance. It’s also important to inspect the ductwork for any blockages, leaks or damage, and repair or replace any components as needed.
5. Compliance with Building Codes: When installing or modifying a ventilation system, it’s crucial to comply with local building codes and regulations. Building codes may specify requirements for airflow rates, fan power, and exhaust location to ensure adequate ventilation and comply with safety standards.
By considering these factors and following proper installation guidelines, you can ensure a well-designed and efficient ventilation system for your bathroom sink. A properly functioning ventilation system will help keep your bathroom fresh, dry, and free from moisture-related problems.
Read more: What Is WSFU In Plumbing
Choosing the Right Size Plumbing for Bathroom Sinks
Choosing the right size plumbing for bathroom sinks is essential to ensure proper functionality and avoid any plumbing issues. Whether you are installing a new sink or replacing an existing one, considering the size requirements is crucial for a successful installation.
When it comes to choosing the right size plumbing, there are two main aspects to consider:
1. Standard Size Requirements: Most bathroom sinks have standard size requirements for water supply lines and drainage pipes. The standard size for water supply lines is typically 1/2 inch or 3/8 inch, while the standard size for drain pipes is usually 1 1/4 inch or 1 1/2 inch. These sizes are suitable for most residential bathrooms and meet the common plumbing standards.
2. Custom Size Requirements: In some cases, you may need to consider custom size requirements for your bathroom sink plumbing. This can happen if you have a unique or specialty sink that requires different plumbing sizes. It’s important to consult the manufacturer’s specifications or work with a plumber to determine the correct size for your particular sink.
Properly sizing the plumbing for your bathroom sink is crucial for maintaining optimal water flow, preventing leaks, and ensuring efficient drainage. It’s recommended to consult with a professional plumber to determine the appropriate size requirements for your specific sink and to ensure a successful installation.
By choosing the right size plumbing, you can ensure that your bathroom sink functions properly and avoids any potential plumbing complications in the future.
Standard Size Requirements
When it comes to bathroom sink plumbing, using standard size requirements is a common and practical approach. Standard sizes ensure compatibility and ease of installation, making it easier to find the appropriate parts and fixtures. Understanding the standard size requirements for water supply lines and drainage pipes is essential for a successful plumbing installation.
Water Supply Lines: The standard size for water supply lines in most residential bathrooms is typically 1/2 inch or 3/8 inch. These sizes are suitable for most sink faucets and provide adequate water flow and pressure for regular use. The size is measured based on the diameter of the pipe, with 1/2 inch being the most common size used in residential plumbing systems.
Drainage Pipes: The standard size for drain pipes in bathroom sinks is usually 1 1/4 inch or 1 1/2 inch. These sizes allow for efficient drainage of wastewater and prevent any potential backups or clogs. The size is measured based on the diameter of the pipe, with 1 1/4 inch being sufficient for most residential sink applications. However, 1 1/2 inch is often preferred for larger or high-volume sinks.
Using standard size requirements for water supply lines and drainage pipes offers several advantages. Firstly, it ensures compatibility with commonly available fittings and fixtures, making it easier to find replacement parts or make modifications in the future. Additionally, standard sizes are well-tested and widely used, ensuring reliable performance and efficient functionality.
When installing or replacing a bathroom sink, it is recommended to adhere to these standard size requirements. This will help avoid compatibility issues and simplify the plumbing process. However, it’s important to note that there may be exceptions or special circumstances where custom sizes are required. In such cases, it’s best to consult the manufacturer’s specifications or seek guidance from a professional plumber.
By following the standard size requirements for water supply lines and drainage pipes, you can ensure a proper and hassle-free plumbing installation for your bathroom sink. This will provide reliable water flow, effective drainage, and long-lasting performance for your sink system.
Custom Size Requirements
While standard size requirements for bathroom sink plumbing are commonly used, there are situations where custom size requirements may be necessary. Custom sizes come into play when you have a unique or specialty sink that requires specific plumbing dimensions. Understanding the need for custom size requirements and working with a professional plumber can ensure a successful and tailored plumbing installation for your sink.
Custom Water Supply Lines: Custom size requirements for water supply lines may arise when installing a sink with non-standard faucet connections or specialized features. This could include sinks with touchless faucets, filtration systems, or commercial-grade components. Consulting with a plumber or the sink manufacturer is crucial to determine the correct size and type of water supply lines needed for your unique sink.
Custom Drainage Pipes: Custom size requirements for drainage pipes may be necessary for sinks that have unconventional designs or large-capacity demands. Examples include industrial sinks, double-basin sinks, or sinks with enhanced drainage systems. It’s important to work with a professional plumber to evaluate the specific requirements of your sink and determine the appropriate size and configuration for the drainage pipes.
Installing a sink with custom size requirements requires careful planning and expertise. Professional guidance is highly recommended to ensure proper compatibility, water flow, and drainage efficiency. The plumber will assess the sink’s specifications, the existing plumbing infrastructure, and any building codes or regulations that need to be adhered to.
By following custom size requirements, you can ensure that your unique sink functions optimally and meets your specific needs. A customized plumbing installation will provide reliable performance and efficient water flow, tailored to the demands of your sink.
Conclusion
Choosing the right size plumbing for your bathroom sink is crucial for a successful installation. Whether you opt for standard size requirements or custom size requirements, careful consideration of the water supply lines and drainage pipes is essential to ensure proper functionality and avoid any plumbing issues.
Standard size requirements offer compatibility and ease of installation, making it simpler to find the necessary parts and fixtures. They are suitable for most residential bathroom sinks and provide reliable water flow and drainage.
However, there may be instances where custom size requirements are needed, such as with unique or specialized sinks. In these cases, working with a professional plumber is crucial to determine the appropriate dimensions and ensure a tailored plumbing solution that meets your specific needs.
In conclusion, regardless of whether you choose standard or custom size requirements, proper planning, installation, and maintenance are key to maintaining a functional and efficient plumbing system for your bathroom sink. Consulting with professionals and following manufacturer guidelines will help you achieve a successful and reliable plumbing installation that will serve you well for years to come.
Frequently Asked Questions about What Are The Plumbing Requirements For A Bathroom Sink
Was this page helpful?
At Storables.com, we guarantee accurate and reliable information. Our content, validated by Expert Board Contributors, is crafted following stringent Editorial Policies. We're committed to providing you with well-researched, expert-backed insights for all your informational needs.
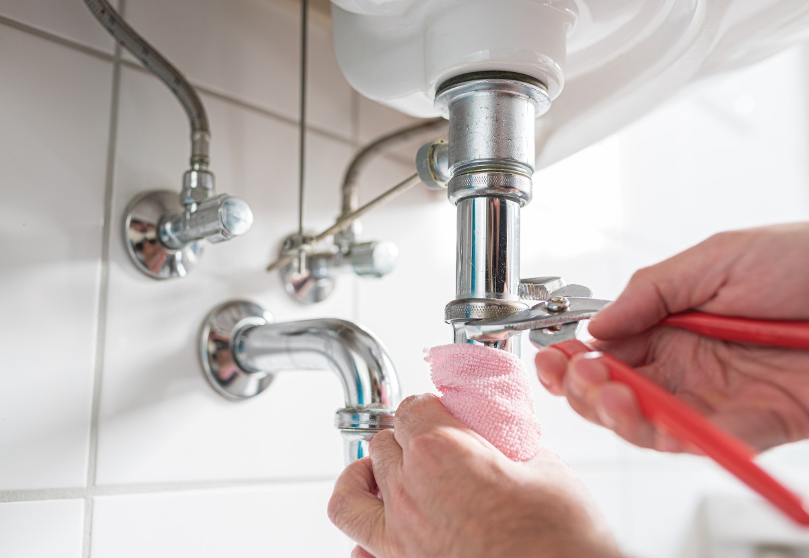
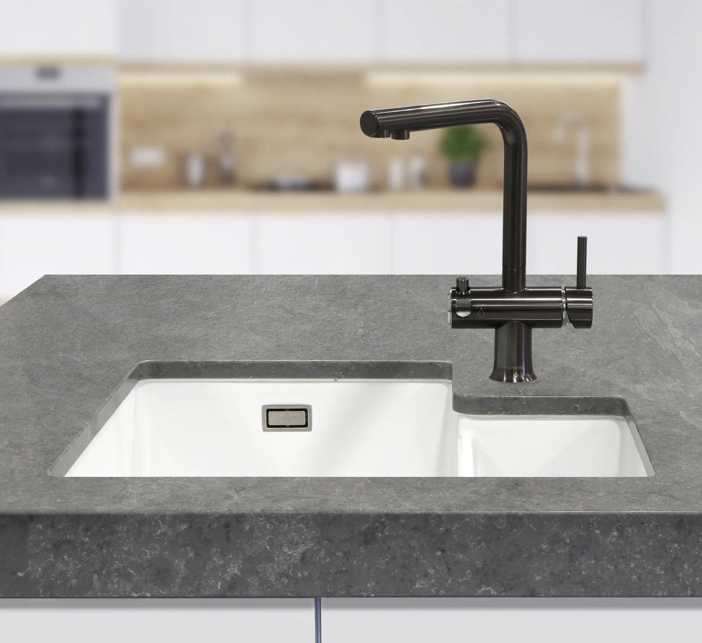

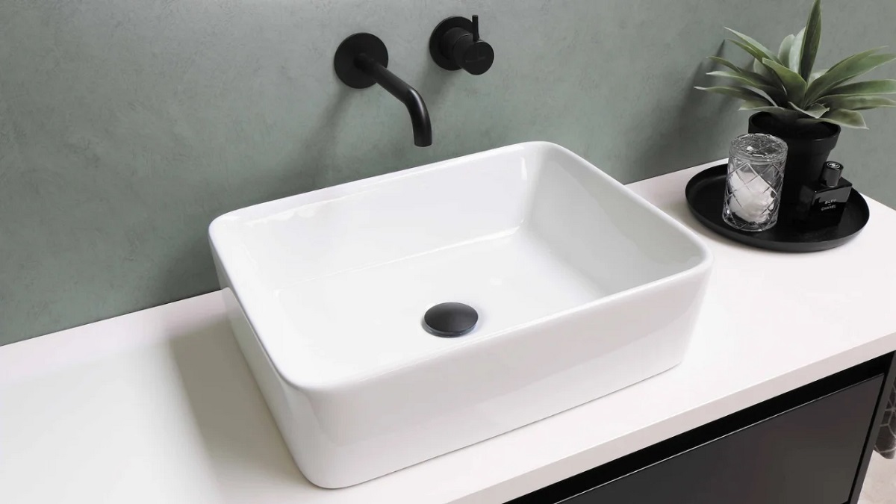
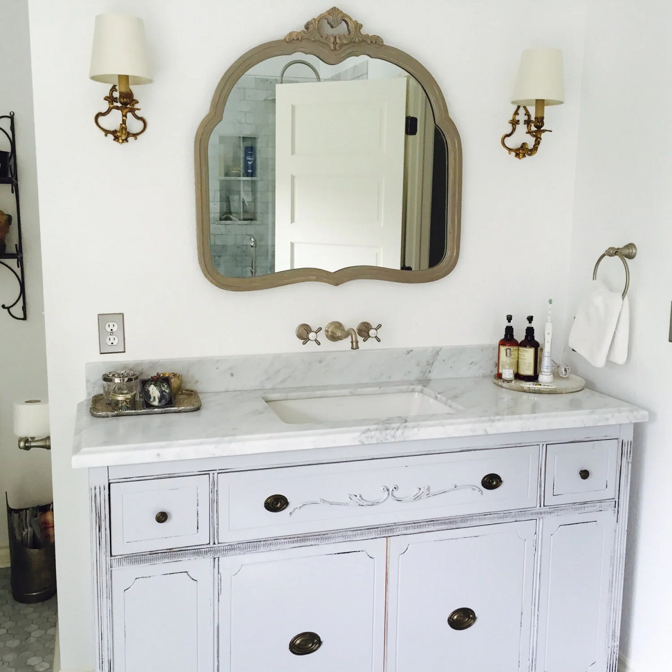
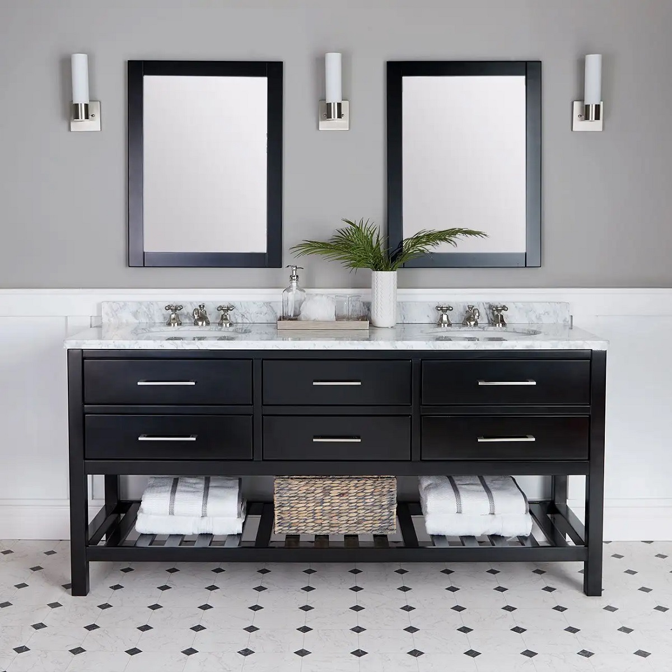
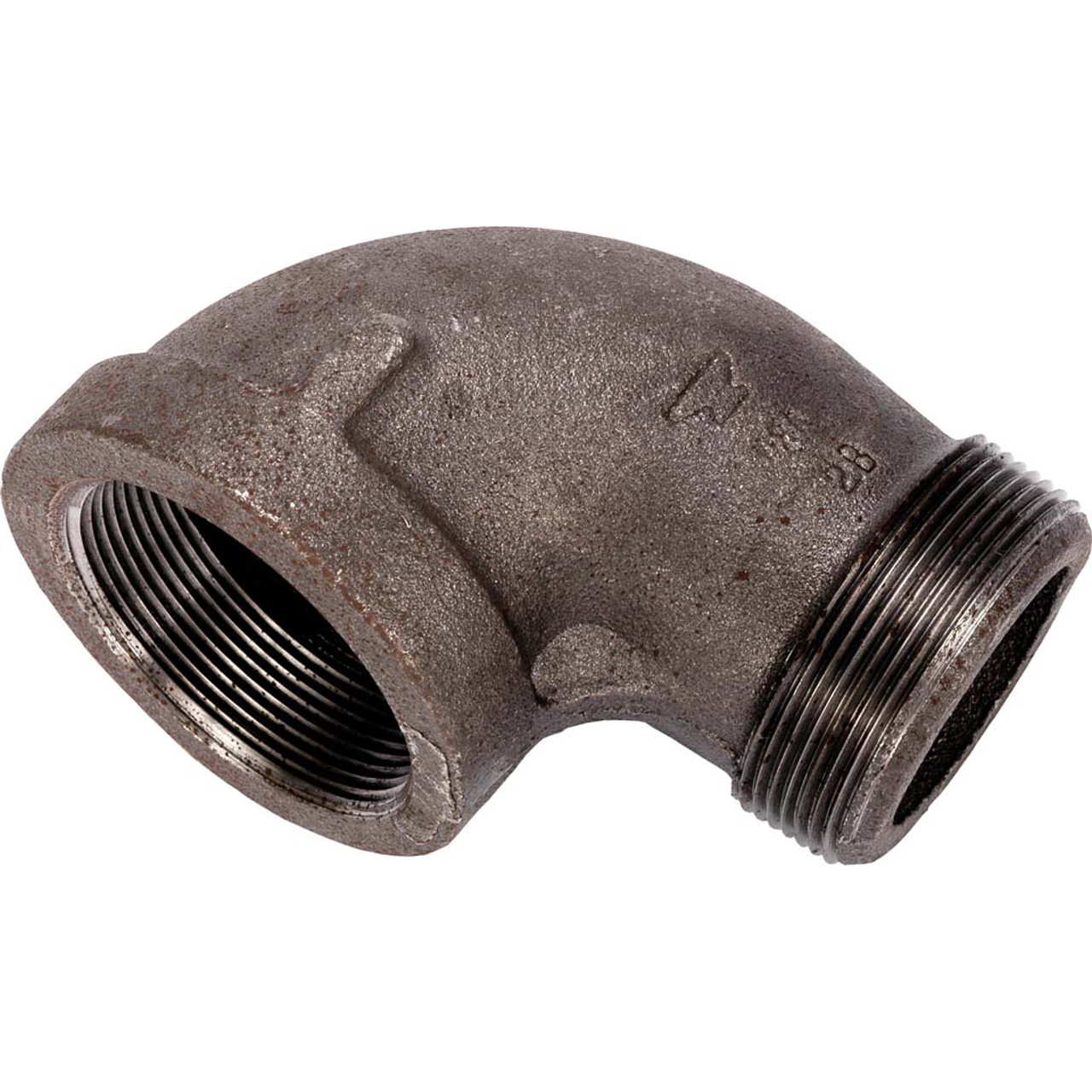
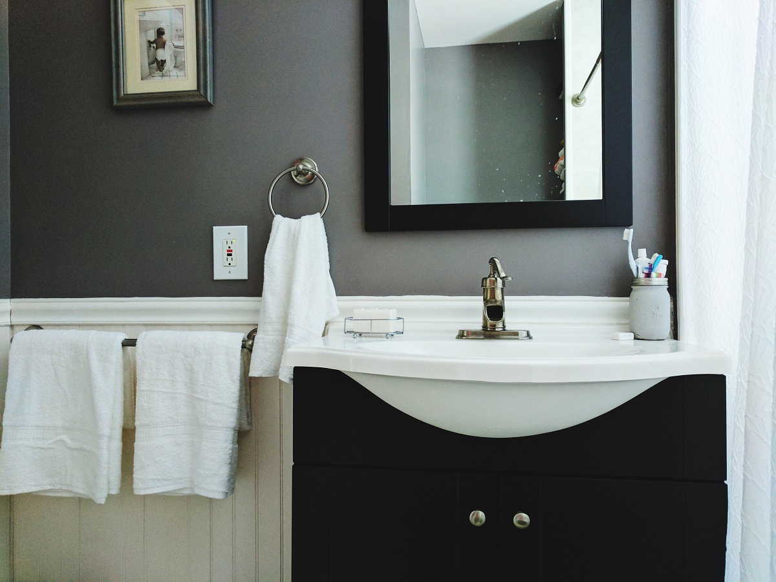
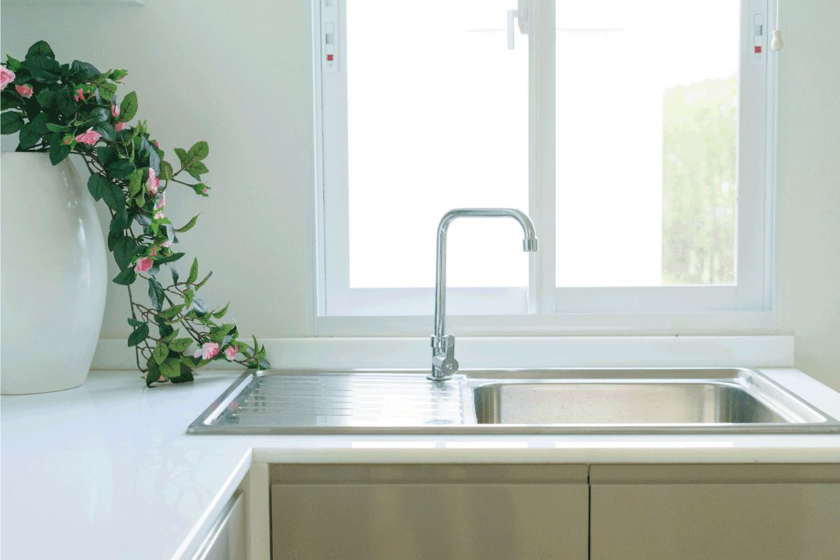
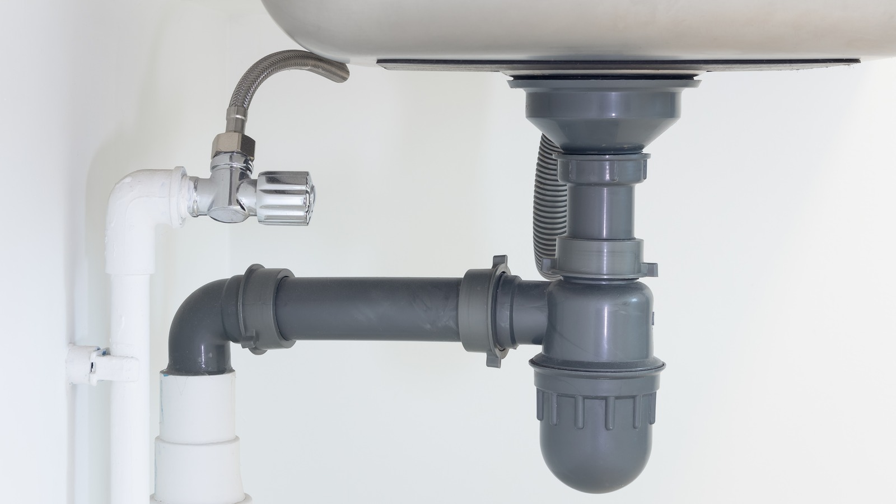
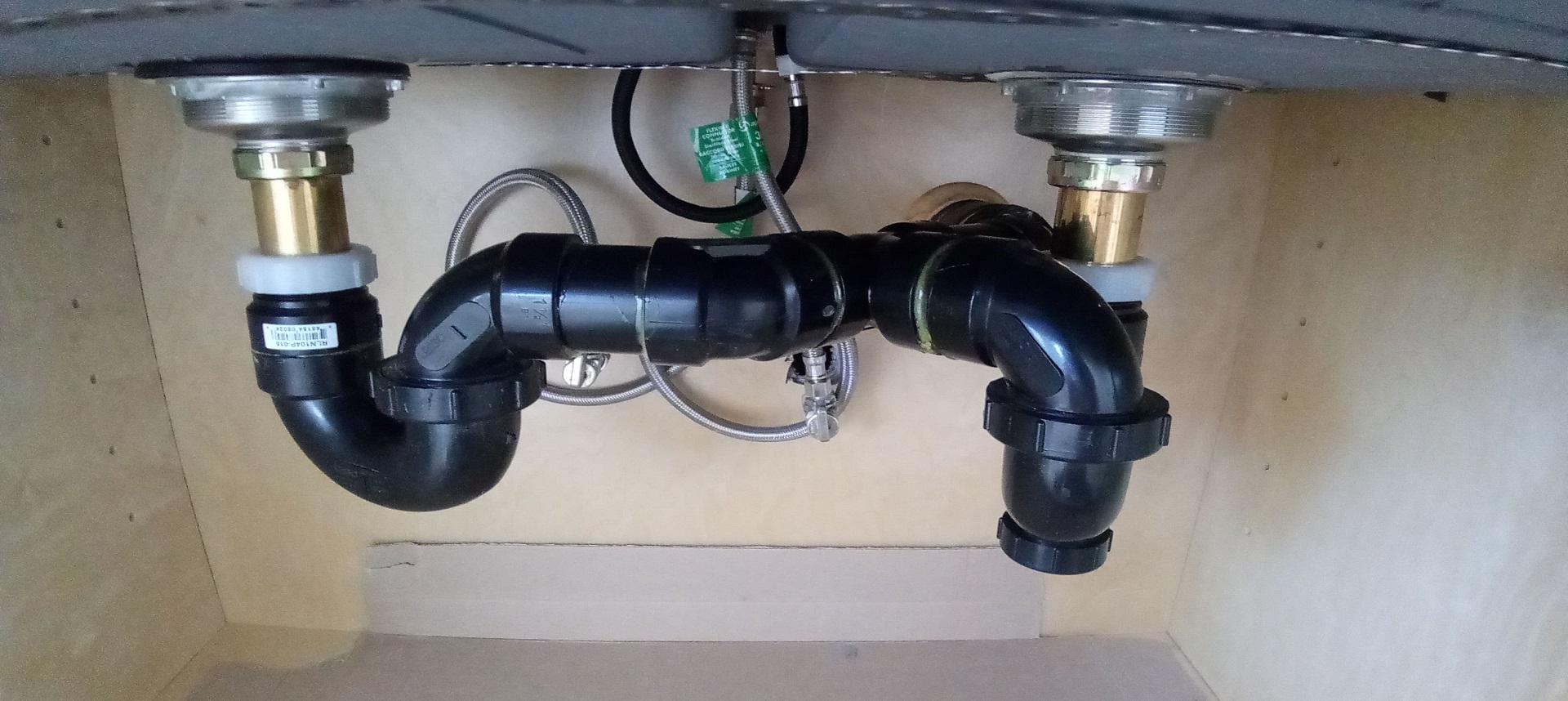

0 thoughts on “What Are The Plumbing Requirements For A Bathroom Sink”