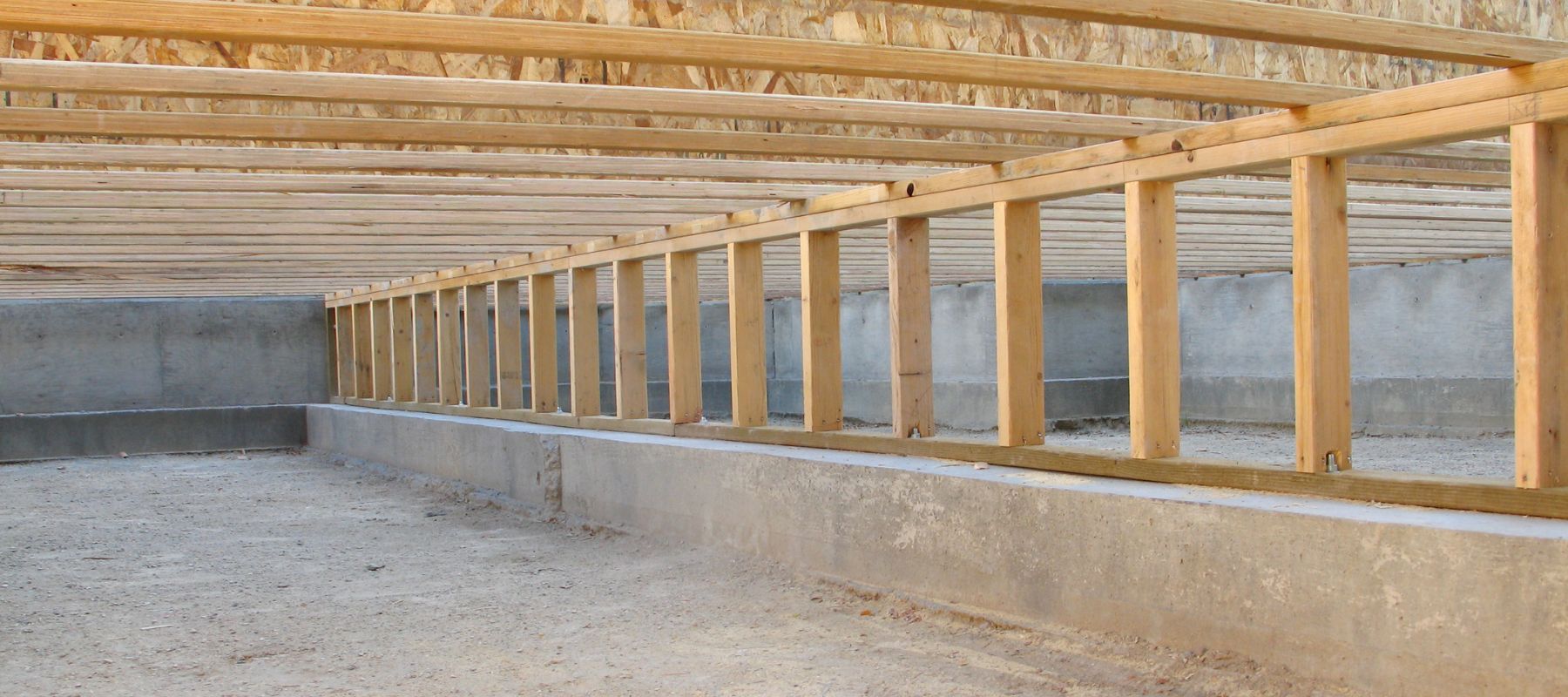

Articles
What Is A Floor Joist
Modified: October 28, 2024
Learn everything you need to know about floor joists in our informative articles. Discover how these essential structural elements support your flooring and maintain the integrity of your home.
(Many of the links in this article redirect to a specific reviewed product. Your purchase of these products through affiliate links helps to generate commission for Storables.com, at no extra cost. Learn more)
Introduction
Welcome to the world of floor joists, an essential component of any building’s structure. If you have ever wondered what floor joists are and why they are important, you have come to the right place.
When you walk across a floor, have you ever thought about what’s underneath? Well, one of the crucial elements that provide support and stability to a floor is the floor joist. Floor joists are horizontal beams that span the distance between walls, providing the framework for the floor above.
In this article, we will explore the definition of floor joists, their purpose, different types, installation methods, and the importance of properly installed floor joists.
Key Takeaways:
- Properly installed floor joists are essential for the stability and safety of a building, supporting the floor, preventing sagging, and minimizing noise transfer. Regular inspections and maintenance are crucial for identifying signs of damage or defects.
- When addressing damaged or defective floor joists, consulting with a professional structural engineer or contractor is crucial for an accurate assessment and appropriate course of action. Repairing or replacing floor joists may be necessary, depending on the extent of the damage.
Read more: What Insulation To Use In Floor Joists
Definition of Floor Joist
A floor joist is a horizontal structural member that provides support and spans the space between walls to distribute the weight of a floor and its occupants to the supporting walls or beams below. Essentially, they act as the skeleton for the floor system.
Floor joists are typically made of wood or steel and are placed parallel to each other at regular intervals to create a sturdy framework. The size and spacing of the floor joists depend on factors such as the load they need to support and the span between the supporting walls.
Key Takeaways:
- Properly installed floor joists are essential for the stability and safety of a building, supporting the floor, preventing sagging, and minimizing noise transfer. Regular inspections and maintenance are crucial for identifying signs of damage or defects.
- When addressing damaged or defective floor joists, consulting with a professional structural engineer or contractor is crucial for an accurate assessment and appropriate course of action. Repairing or replacing floor joists may be necessary, depending on the extent of the damage.
Read more: What Insulation To Use In Floor Joists
Definition of Floor Joist
A floor joist is a horizontal structural member that provides support and spans the space between walls to distribute the weight of a floor and its occupants to the supporting walls or beams below. Essentially, they act as the skeleton for the floor system.
Floor joists are typically made of wood or steel and are placed parallel to each other at regular intervals to create a sturdy framework. The size and spacing of the floor joists depend on factors such as the load they need to support and the span between the supporting walls.
In residential construction, the most common type of floor joists are made of dimensional lumber, such as 2×6 or 2×8 boards. These boards are typically spaced between 12 to 16 inches apart. For larger spans or increased load-bearing capacity, engineered wooden joists or steel joists may be used.
Steel joists, also known as bar joists, are typically used in commercial buildings due to their high strength and durability. They are lightweight and can span longer distances than traditional wooden joists. Steel joists also have the advantage of being fire-resistant and resistant to pests such as termites.
The spacing between floor joists is determined by several factors, including the weight that the floor needs to support, the type of flooring material being used, and local building codes. The span between the supporting walls or beams also plays a role in determining the size and spacing of the joists.
Properly sized and spaced floor joists are essential for maintaining the structural integrity of a building. If the joists are undersized or spaced too far apart, the floor can sag or even collapse under the weight of the occupants or furniture. On the other hand, if the joists are oversized or spaced too closely together, it can result in unnecessary material and added costs.
Now that we have a clear understanding of what floor joists are and their purpose, let’s delve deeper into why they are so important in the construction of a building.
Purpose of Floor Joists
Floor joists serve several important purposes in a building’s structure. Let’s explore the key purposes of floor joists:
1. Support: The primary purpose of floor joists is to provide support for the weight of the floor and any load placed on it. They transfer this weight and load to the supporting walls or beams below, distributing it evenly to prevent sagging or structural failure.
2. Spanning: Floor joists span the distance between walls or beams, creating the framework for the floor above. They bridge the gaps between supports, allowing for the construction of larger and more open floor spaces without the need for additional support columns or walls.
3. Rigidity: Floor joists add rigidity and stability to the floor system, preventing excessive movement or bounce that could compromise the integrity of the structure. This is particularly important in areas with heavy foot traffic, as it ensures a solid and secure walking surface.
4. Soundproofing: Floor joists play a role in reducing sound transmission between floors. When properly installed and insulated, they can help minimize the transfer of noise from one floor to another, providing a more peaceful and comfortable living or working environment.
5. Plumbing and Electrical Installations: Floor joists create the necessary space between the floor and the ceiling below for the installation of plumbing and electrical systems. They provide a pathway for pipes, wires, and ductwork, allowing for the efficient installation and maintenance of these essential building systems.
6. Thermal Insulation: In some cases, floor joists can contribute to the thermal insulation of a building. By using joists made from materials with insulating properties or by incorporating insulation between the joists, they can help prevent heat loss and improve energy efficiency.
7. Architectural Design Flexibility: Floor joists offer architectural design flexibility, allowing for the creation of various floor layouts and designs. They enable the construction of different levels and multi-story buildings, accommodating the needs and preferences of the occupants or the specific requirements of a project.
Overall, floor joists play a vital role in the structural integrity, functionality, and comfort of a building. Their purpose extends beyond mere support, as they contribute to the overall safety, durability, and efficiency of the floor system.
Types of Floor Joists
There are several different types of floor joists, each with its own characteristics and advantages. Let’s explore the most common types:
- Dimensional Lumber Joists: Dimensional lumber joists, also known as traditional joists, are made from solid lumber such as 2×6 or 2×8 boards. These are the most common type of floor joists used in residential construction. Dimensional lumber joists are affordable, readily available, and easy to work with. They are typically spaced between 12 to 16 inches apart and are suitable for most residential applications.
- Engineered Wood Joists: Engineered wood joists, or I-joists, are an alternative to traditional dimensional lumber joists. They are made by sandwiching a vertical web between two horizontal flanges. This construction makes them stronger and more resistant to warping and twisting compared to solid lumber joists. Engineered wood joists provide consistent dimensions and can span longer distances without the need for additional support. They are commonly used in modern residential and commercial construction.
- Steel Joists: Steel joists, also known as bar joists, are made from steel and are commonly used in commercial or industrial buildings. They have excellent strength-to-weight ratio and can span long distances, making them ideal for large-scale applications. Steel joists are fire-resistant, durable, and resistant to pests and rot. They are often used in buildings with heavy loads or where wide open spaces are desired.
- Open Web Joists: Open web joists, also known as wood truss joists, are constructed by framing dimensional lumber or engineered wood chords with metal webs. These joists have a series of triangular web openings, which makes them lighter and more versatile compared to solid wood joists. Open web joists allow for easy installation of plumbing, electrical, and HVAC systems since the openings provide ample space for running wiring and pipes. They are commonly used in both residential and commercial construction projects.
- Metal Plate Connected Wood Trusses: Metal plate connected wood trusses are pre-engineered truss systems made from interconnected wood members joined together with metal plate connectors. These trusses provide strength, durability, and flexibility in design. They are commonly used in buildings with complex roof structures, such as residential homes, commercial buildings, and industrial facilities.
When choosing the type of floor joists for a construction project, factors such as load requirements, span distances, cost, availability, and specific building codes and regulations should be considered. Consulting with a structural engineer or building professional is recommended to determine the most suitable type of floor joists for a given project.
Read more: How To Strengthen Floor Joists
Materials Used for Floor Joists
Floor joists can be made from various materials, each with its own properties and advantages. The choice of material depends on factors such as load-bearing requirements, span distances, building codes, cost, and availability. Let’s explore the most common materials used for floor joists:
- Wood: Wood is the most traditional and widely used material for floor joists. It is readily available, cost-effective, and easy to work with. Common types of wood used for joists include dimensional lumber (such as 2×6 or 2×8) and engineered wood products (such as I-joists or wood trusses). Wood joists offer strength, stability, and natural insulation properties.
- Steel: Steel joists, also known as bar joists, provide exceptional strength and durability. They are often used in commercial or industrial buildings where longer spans are required or where heavy loads need to be supported. Steel joists are lightweight, fire-resistant, and resistant to pests such as termites. They can be custom-made to meet specific project requirements.
- Composite Materials: Composite joists combine different materials, such as wood fibers and recycled plastics, to create a strong and durable product. These joists have excellent resistance to moisture, rot, and insects. Composite joists are often used in outdoor applications, such as decking, where durability and low maintenance are important factors.
- Concrete: In some cases, concrete is used as a material for floor joists, especially in commercial or industrial buildings. Concrete joists provide high load-bearing capacity and fire resistance. They are often precast and reinforced with steel for added strength. Concrete joists are typically used in applications where the floor needs to support heavy machinery or equipment.
- Aluminum: Aluminum joists offer lightweight and corrosion-resistant properties. They are commonly used in coastal areas or environments with high humidity or exposure to chemicals. Aluminum joists provide durability and stability, making them suitable for both residential and commercial projects.
- Fiber-Reinforced Polymers (FRP): FRP joists are composed of fibers, such as carbon or fiberglass, embedded in a polymer matrix. These joists are lightweight, strong, and resistant to corrosion and decay. FRP joists are commonly used in applications where weight reduction, longevity, and resistance to harsh environments are important factors.
When selecting the material for floor joists, it is crucial to consider factors such as the strength requirements, environmental conditions, budget constraints, and building codes of the project. Consulting with a structural engineer or building professional will help determine the most suitable material for the specific application.
Floor joists are horizontal framing members that support the weight of the floor above in a building. They are typically made of wood or steel and are spaced at regular intervals to provide structural support. Regular inspection and maintenance of floor joists are essential to ensure the stability and safety of a building.
Installation of Floor Joists
The installation of floor joists is a critical step in the construction process, as it lays the foundation for a stable and reliable floor system. Here are the general steps involved in the installation of floor joists:
- Planning and Design: Before installation, careful planning and design are essential. This includes determining the required size, spacing, and span of the floor joists based on the load-bearing requirements and building codes. Structural engineers or building professionals can provide guidance in this process.
- Preparation: The first step in the installation process is preparing the subfloor. This involves ensuring that the subfloor is level, clean, and free from debris. If necessary, the subfloor may need to be repaired or reinforced to provide a solid and even surface for the joists.
- Layout: Next, the layout of the joists is marked on the subfloor, indicating the placement and spacing of the joists according to the design plan. This is typically done using a chalk line or other marking tools.
- Joist Installation: The joists are then installed according to the layout. Each joist is positioned and attached to the supporting walls or beams using nails, screws, or joist hangers. It is important to ensure that the joists are level and properly aligned with the layout markings.
- Bridging: In some cases, bridging may be installed between the joists to add additional support and stability. Bridging consists of diagonal or perpendicular braces that connect the joists together, helping to distribute the load and reduce floor movement.
- Insulation and Subflooring: Once the joists are installed, insulation may be added between them to improve thermal efficiency and soundproofing. Subflooring, such as plywood or oriented strand board (OSB), is then attached to the top of the joists, providing a solid base for the finish flooring.
- Inspection: After the installation is complete, it is important to have the work inspected by a building inspector to ensure it meets the local building codes and regulations. This step helps ensure the structural integrity and safety of the floor system.
It is crucial to follow the manufacturer’s guidelines and specifications when installing floor joists to ensure proper installation and compatibility with the chosen materials. Hiring a professional contractor or carpenter with experience in floor joist installation may be beneficial, especially for complex or large-scale projects.
Remember, the installation of floor joists is a critical component of the building’s structure, and it is essential to prioritize accuracy, precision, and adherence to safety standards throughout the installation process.
Importance of Properly Installed Floor Joists
Properly installed floor joists are crucial for the structural integrity and overall performance of a building. Here are some key reasons highlighting the importance of proper installation:
- Structural Stability: Floor joists provide the main support system for the floors of a building. A properly installed joist system ensures that the load placed on the floor, including the weight of occupants and furniture, is evenly distributed and transferred to the supporting walls or beams. This helps prevent sagging or structural failure, ensuring the stability and safety of the building.
- Prevention of Bounce and Noise: A well-installed joist system helps minimize floor bounce and movement. This is especially important in areas with high foot traffic or heavy loads. By providing rigidity and stability, properly installed floor joists reduce the chances of squeaky floors and excessive noise transfer between floors.
- Longevity of the Floor System: A floor system with properly installed joists is more likely to withstand the test of time. It minimizes the risk of premature wear and deterioration, ultimately extending the lifespan of the floor. Proper installation also allows for regular maintenance and repairs to be carried out effectively, ensuring the long-term durability of the floor.
- Support for Building Systems: Floor joists provide the necessary space for the installation of electrical, plumbing, and HVAC systems. Proper joist installation ensures that these systems can be safely and efficiently installed, maintained, and accessed without compromising the structural integrity of the building or causing damage to the floor or joists.
- Compliance with Building Codes: Building codes and regulations mandate specific requirements for floor joist installation. Proper installation ensures compliance with these codes, which are designed to prioritize the safety and welfare of building occupants. Non-compliance could result in legal issues, safety hazards, or difficulties in obtaining insurance or financing for the building.
- Protection of Investment: Properly installed floor joists protect your investment in the building. Whether it is a residential property or a commercial space, a solid and well-supported floor system adds value and provides peace of mind to the property owner and its occupants. It also helps maintain the aesthetics and functionality of the flooring materials used.
Given the importance of properly installed floor joists, it is recommended to hire experienced professionals or consult with structural engineers during the construction or renovation process. Their expertise will ensure that the design, materials, and installation methods are in accordance with the building’s requirements and local regulations.
Ultimately, investing in a properly installed floor joist system is essential for the long-term structural integrity, safety, and performance of any building.
Signs of Damaged or Defective Floor Joists
Identifying signs of damaged or defective floor joists is crucial to maintaining the structural integrity and safety of a building. Here are some common signs to watch out for:
- Sagging Floors: One of the most obvious signs of damaged or defective floor joists is sagging floors. If you notice that the floor appears to dip or slope in some areas, it could indicate that the joists are not providing adequate support. This can be caused by excessive load on the floor or weakened and deteriorated joists.
- Bouncing or Uneven Floors: When walking across the floor, if you feel excessive bounce or unevenness, it could be a sign of weakened or damaged floor joists. This can occur due to rot, termite damage, or excessive load-bearing beyond the capacity of the joists.
- Squeaky Floors: Squeaking noises when walking across the floor can indicate movement or gaps between the subfloor and the floor joists. This can be a result of loose or improperly installed joists, or deterioration of the connections between the joists and the subfloor.
- Cracks in Walls or Ceilings: If you notice cracks running along the walls or ceilings, it could be a sign of compromised floor joists. As the joists weaken, they may start to shift or settle, causing stress on the walls and resulting in visible cracks.
- Visible Damage: Inspect the exposed areas of the floor joists for signs of damage, such as rot, decay, or insect infestation. Soft or crumbling wood, termite tunnels, or dampness are indications of compromised joist integrity.
- Excessive Moisture or Mold: Moisture-related issues, such as leaks or high humidity levels, can lead to the deterioration of floor joists. Look for signs of mold, mildew, or water stains on the floor, walls, or ceiling, indicating a potential moisture problem that could be affecting the joists.
- Unusual Odors: Musty or moldy odors in the area near the floor could suggest moisture issues and potential damage to the joists. These odors may indicate the presence of mold or rot, requiring immediate attention and inspection.
- Previous Fire or Water Damage: If the building has experienced a fire or water damage incident in the past, it is important to inspect the floor joists thoroughly. These events can weaken the structural integrity of the joists and compromise their ability to support the floor properly.
If you notice any of these signs of damaged or defective floor joists, it is crucial to address the issue promptly. Consult a professional structural engineer or contractor to assess the extent of the damage and recommend appropriate repairs or replacements. Ignoring the problem can lead to further deterioration, safety risks, and costly repairs in the long run.
Regular inspections and maintenance of floor joists can help identify potential issues early on and prevent further damage. It is always better to be proactive and ensure the structural integrity and safety of a building.
Read more: How To Replace A Floor Joist
Repairing or Replacing Floor Joists
When floor joists are damaged or defective, it is important to address the issue promptly to ensure the structural integrity and safety of the building. Depending on the extent of the damage, repairing or replacing the floor joists may be necessary. Here are some considerations for repairing or replacing floor joists:
- Assessment by a Professional: Start by consulting with a professional structural engineer or contractor to assess the condition of the floor joists. They will determine the extent of the damage, identify the underlying cause, and provide recommendations for the appropriate course of action.
- Repairing Damaged Joists: In some cases, minor damage to floor joists can be repaired. This may involve reinforcing the damaged area with additional framing, such as sistering a new joist alongside the damaged one. The new joist is typically fastened to the existing joist using structural-grade screws or nails. However, it is important to note that repair methods may vary depending on the specific conditions and the recommendations of the professional assessing the situation.
- Replacing Severely Damaged Joists: If the damage to the floor joists is extensive or widespread, replacement may be the best option. This involves removing the damaged joists and installing new ones in their place. The new joists should be properly sized, spaced, and fastened according to the building’s requirements and local building codes.
- Ensuring Proper Support: When repairing or replacing floor joists, it is important to ensure proper support for the floor system during the process. Temporary supports may be required to prevent further sagging or structural instability while the repairs or replacements are being carried out.
- Addressing Underlying Issues: It is essential to address any underlying issues that may have caused the damage to the floor joists. This may involve fixing plumbing leaks, resolving moisture problems, treating termite infestations, or addressing any structural deficiencies in the building. By addressing these underlying issues, you can help prevent future damage to the newly repaired or replaced floor joists.
- Compliance with Building Codes: During the repair or replacement process, it is crucial to adhere to local building codes and regulations. This ensures that the work is done safely and meets the required standards for structural integrity.
- Professional Expertise: Repairing or replacing floor joists can be a complex task. It is highly recommended to hire a professional contractor experienced in structural repairs or work with a specialized construction company. They will have the necessary expertise, tools, and knowledge to execute the repairs or replacements properly and ensure the long-term stability of the floor system.
Keep in mind that each situation is unique, and the recommended approach may vary depending on factors such as the extent of damage, the type of construction, and the specific requirements of the building. Seeking professional advice and guidance is crucial to ensure the proper repair or replacement of floor joists.
By addressing damaged or defective floor joists in a timely and appropriate manner, you can preserve the integrity of the building’s structure and create a safe and stable environment for its occupants.
Conclusion
Floor joists are fundamental components of a building’s structure, providing support, stability, and rigidity to the floor system. Understanding the importance of floor joists and their proper installation is vital for ensuring the structural integrity and safety of any building.
In this article, we explored the definition of floor joists and their purpose in supporting the weight of the floor and its occupants. We discussed various types of floor joists, including dimensional lumber joists, engineered wood joists, steel joists, open web joists, and metal plate connected wood trusses. Each type has its own characteristics and advantages, allowing for versatility in design and load-bearing capacity.
We also delved into the materials used for floor joists, such as wood, steel, composite materials, concrete, aluminum, and fiber-reinforced polymers. Selecting the appropriate material depends on factors such as load requirements, span distances, environmental conditions, and cost considerations.
The installation of floor joists requires careful planning, accurate layout, and proper attachment to supporting walls or beams. Following approved building codes and guidelines ensures a stable and reliable floor system. Regular inspections and maintenance are essential for identifying signs of damaged or defective floor joists, such as sagging floors, bouncing or uneven surfaces, squeaking noises, cracks in walls or ceilings, visible damage, excessive moisture, or previous fire or water damage.
If damage or defects are detected, it is crucial to address the issue promptly. Repairing or replacing floor joists may be necessary, depending on the extent of the damage. Consulting with a professional structural engineer or contractor is recommended for an accurate assessment and appropriate course of action.
Properly installed floor joists contribute to the longevity, stability, and safety of a building. They support the flooring, prevent sagging or structural failure, minimize noise transfer, and provide a reliable platform for the installation of building systems. Adhering to building codes, seeking professional expertise, and addressing underlying issues are crucial elements in ensuring the successful repair or replacement of floor joists.
By understanding the significance of floor joists and taking the necessary steps to properly install, maintain, and repair them as needed, you can ensure the strength, stability, and longevity of your building’s floor system. This not only protects your investment but also provides a safe and comfortable environment for occupants for years to come.
Frequently Asked Questions about What Is A Floor Joist
Was this page helpful?
At Storables.com, we guarantee accurate and reliable information. Our content, validated by Expert Board Contributors, is crafted following stringent Editorial Policies. We're committed to providing you with well-researched, expert-backed insights for all your informational needs.
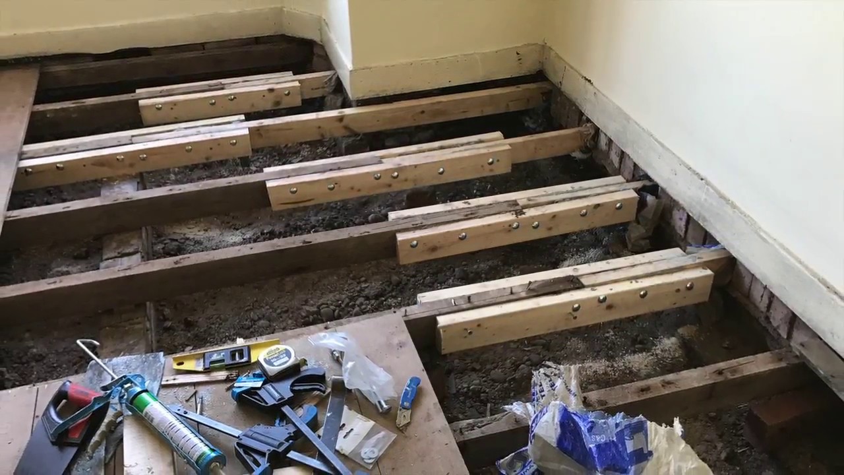
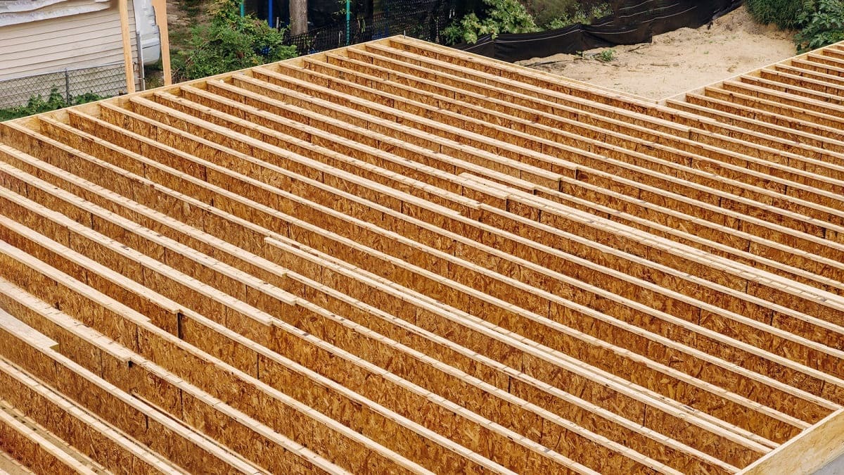
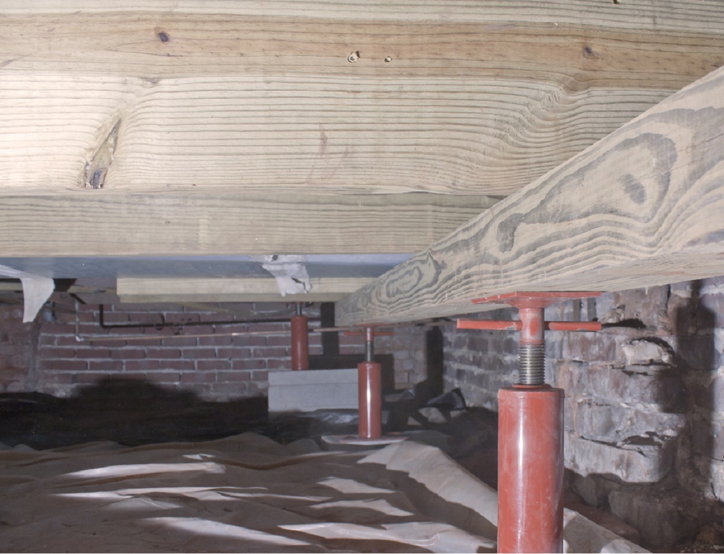
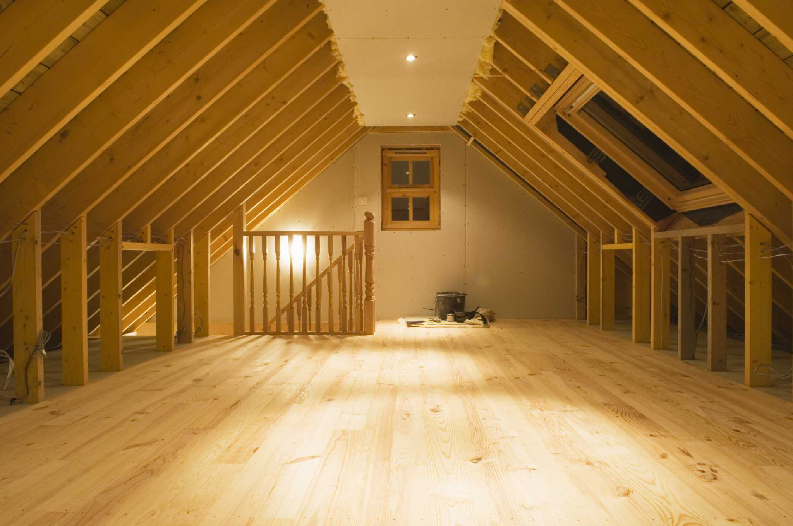
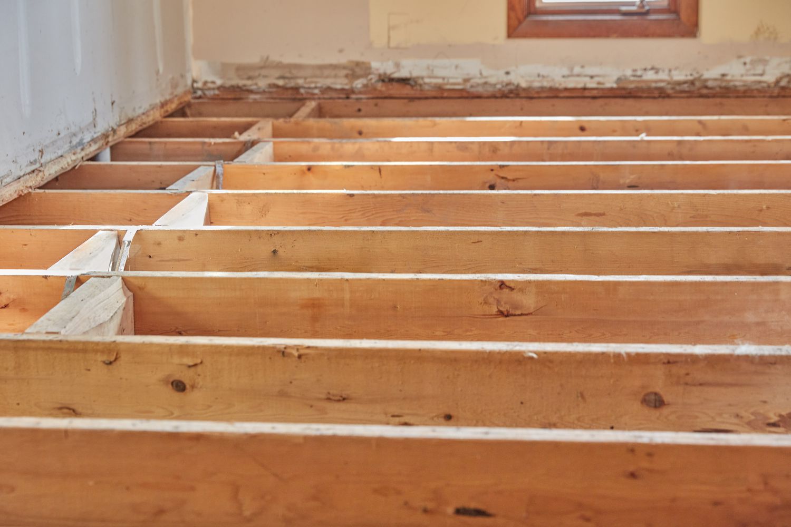
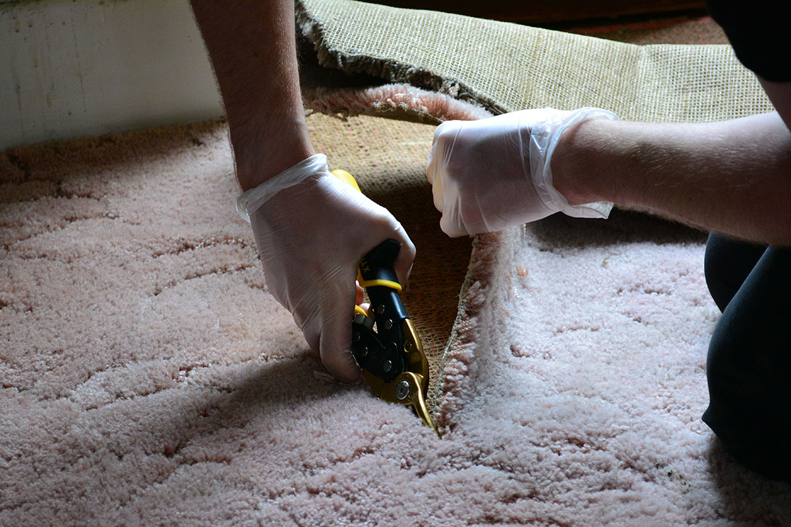
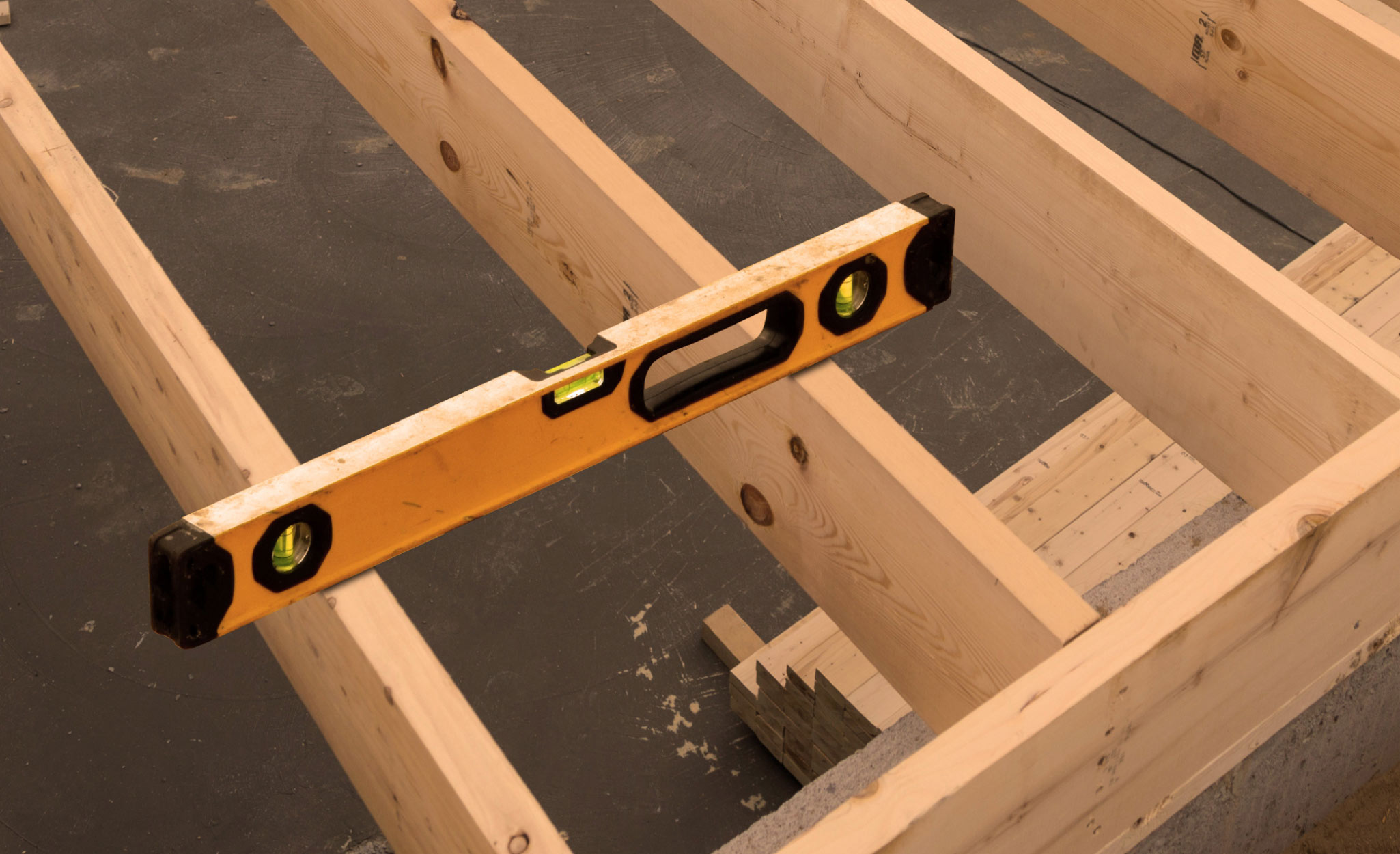
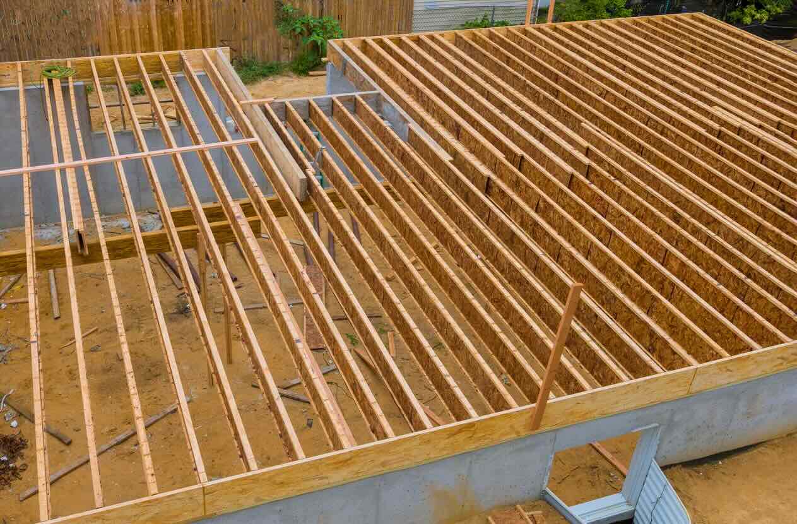

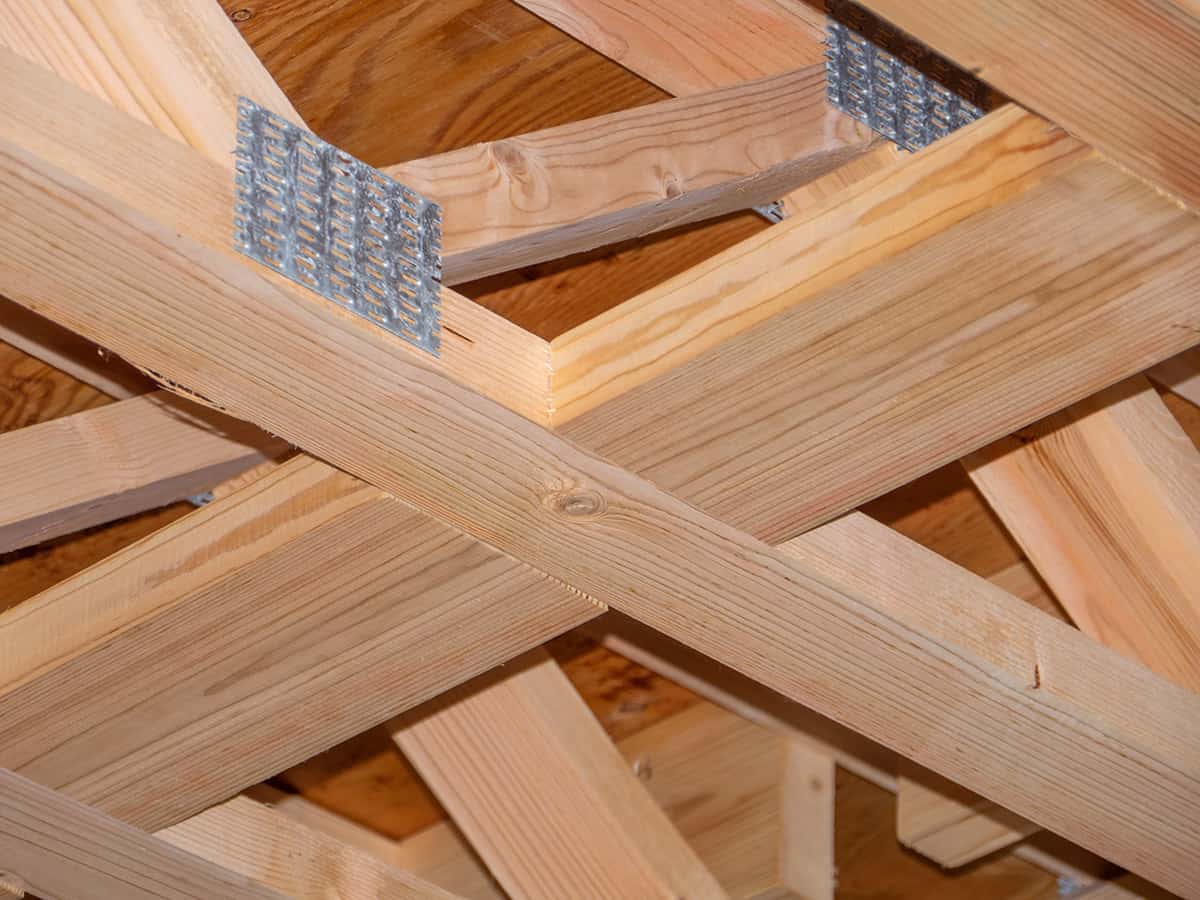
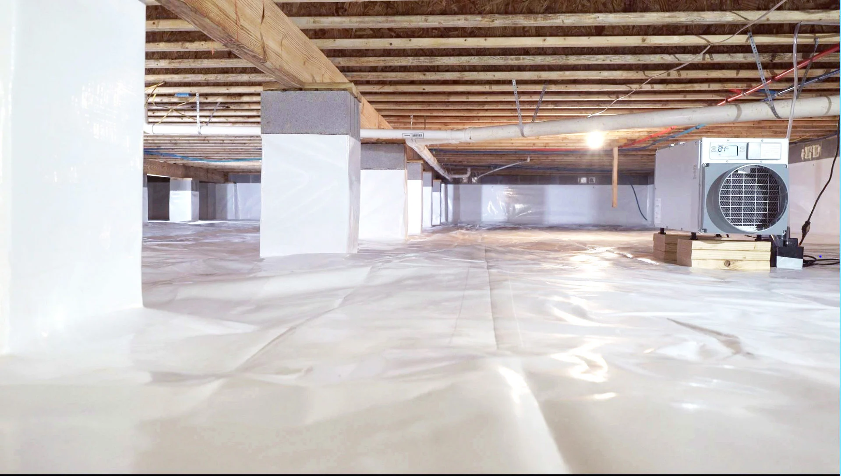
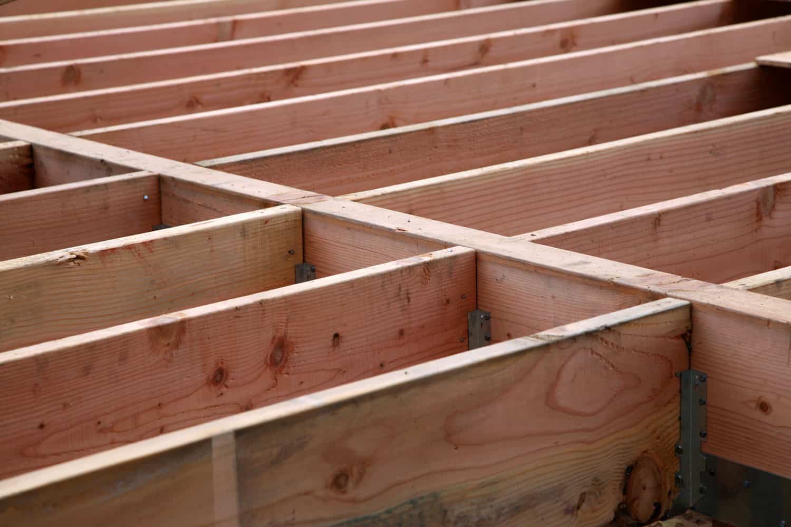


0 thoughts on “What Is A Floor Joist”