Home>diy>Architecture & Design>How To Design A House Dormer
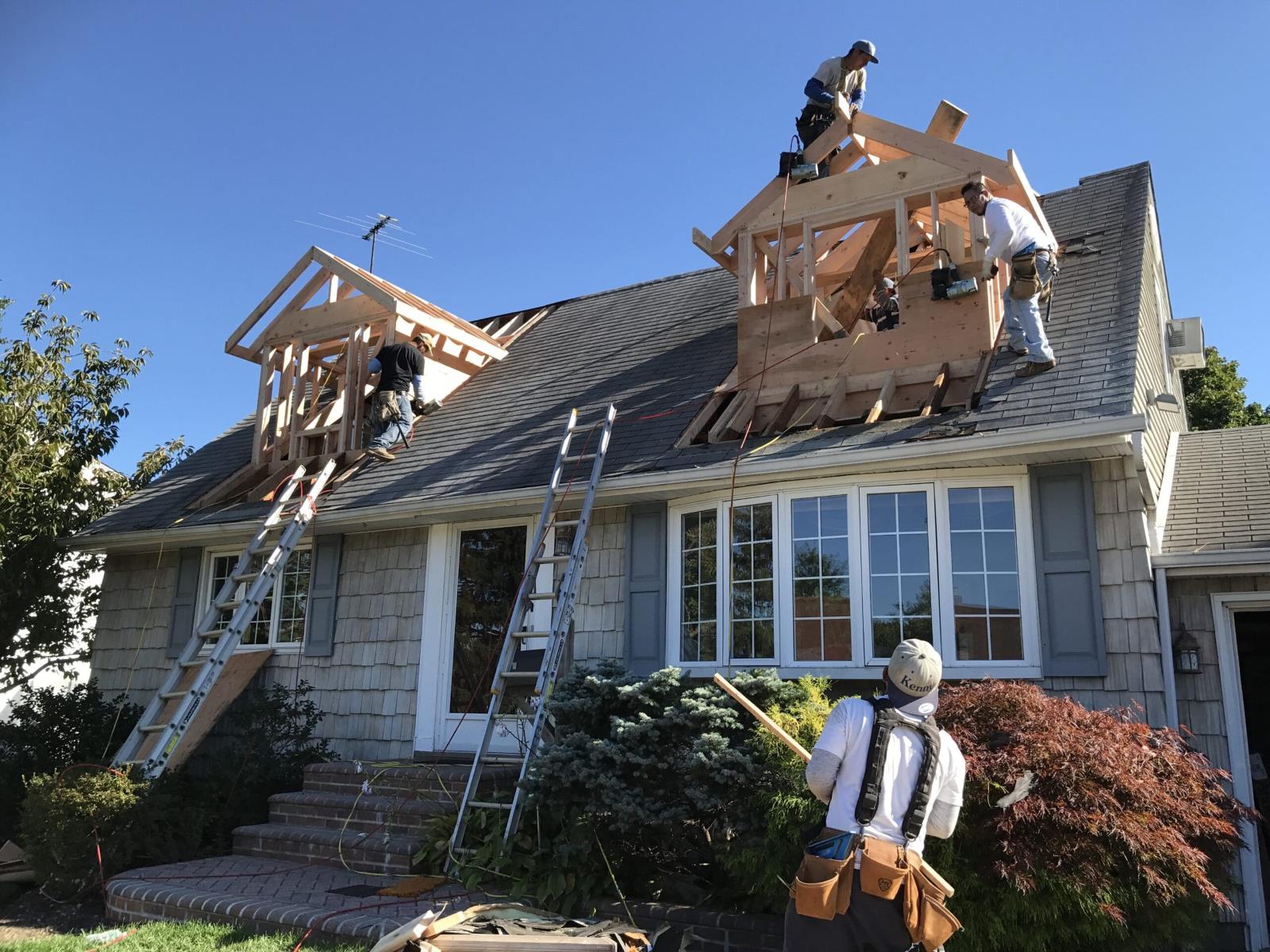

Architecture & Design
How To Design A House Dormer
Modified: October 18, 2024
Learn how to design a house dormer with expert tips and techniques. Enhance your architecture design skills and create stunning dormer additions to any home.
(Many of the links in this article redirect to a specific reviewed product. Your purchase of these products through affiliate links helps to generate commission for Storables.com, at no extra cost. Learn more)
Introduction
Welcome to the world of architectural design where every element of a building is carefully crafted to create functional and visually pleasing spaces. When it comes to house design, one crucial aspect is the incorporation of dormers. Dormers not only add aesthetic appeal to the exterior of a house but also provide valuable interior space and improve natural light and ventilation. In this article, we will explore the art of designing house dormers and the various factors to consider when incorporating them into your architectural plans.
Understanding the concept of dormers is essential before delving into the design process. A dormer is a structural element that protrudes from the roof of a house, typically housing a window or series of windows. They are architectural details that break up the monotony of large roof planes and add character and charm to a building.
Designing a dormer requires careful consideration of factors such as the style and proportions, accessibility, natural light, and overall functionality. You want the dormer to seamlessly integrate with the existing structure while enhancing both the interior and exterior of the house.
Before getting started with the design process, it’s crucial to have a comprehensive understanding of the different types of dormers available. This knowledge will help you determine which style is best suited for your house and its architectural style. Let’s move on to explore the various types of house dormers and their unique features.
Key Takeaways:
- Designing a house dormer involves assessing roof structure, choosing the right style, maximizing natural light, and balancing aesthetics with functionality. Compliance with building permits and regulations is crucial for a successful dormer project.
- By carefully considering factors such as roof structure, size, style, natural light, functionality, and compliance with regulations, you can successfully design and incorporate a dormer that adds both beauty and functionality to your house.
Read more: Dormer Style Ideas: Shed Dormer Windows
Understanding House Dormers
House dormers are architectural elements that project from a sloped roof, creating additional space and architectural interest. They are not only visually appealing but also serve practical purposes such as increasing headroom, providing more natural light, and improving ventilation within the house.
One of the key functions of house dormers is to create usable space within the attic or upper levels of a home. By extending the roofline, dormers allow for the installation of windows and the creation of functional rooms or areas. This additional space can be used for bedrooms, home offices, reading nooks, or storage areas.
In addition to adding interior space, dormers play a vital role in the overall aesthetics of a house. They break up the roofline, adding visual interest and enhancing the architectural style. Whether your house has a traditional, modern, or rustic design, dormers can be customized to blend seamlessly with the existing structure.
Another advantage of house dormers is the increased natural light they bring into the interior. With strategically placed windows on the dormer, sunlight can fill the room, creating a bright and inviting atmosphere. This not only improves the overall mood of the space but also reduces the dependency on artificial lighting during daylight hours.
Furthermore, dormers are instrumental in improving ventilation within the house. The windows on the dormer can be designed to open and allow fresh air to flow into the room, creating a healthier and more comfortable living environment. Proper ventilation is essential to prevent the buildup of humidity and stale air, especially in areas like bathrooms and attics.
Now that we have a good understanding of the purpose and benefits of house dormers, let’s dive into the different types of dormers you can choose from when designing your own house.
Types of House Dormers
When it comes to house dormers, there are various types to choose from, each with its own distinct characteristics and architectural appeal. Let’s explore some of the most common types of house dormers:
- Gable Dormer: The gable dormer is one of the most popular types and features a traditional triangular gable roof. It has two sloping sides that meet at a ridge, forming a peak. Gable dormers are versatile and can be incorporated into various architectural styles, adding a classic and symmetrical look to the house.
- Shed Dormer: Shed dormers have a single sloping roof plane that extends from the main roofline at a shallower angle. The roof of a shed dormer is flat or gently pitched, resembling a simple shed. This type of dormer is ideal for adding extra headroom and interior space, particularly in attic conversions.
- Hipped Dormer: Hipped dormers feature a roof with slopes on all sides, meeting at a central ridge. This style is more common in houses with hip roofs, as it provides a seamless continuation of the existing rooflines. Hipped dormers add an elegant and cohesive look to the house, blending harmoniously with the overall architectural design.
- Eyebrow Dormer: The eyebrow dormer is a unique and visually captivating type of dormer. It has a curved shape that resembles an eyebrow or a gentle wave. This type of dormer is often seen in historic or cottage-style homes, as it adds a touch of whimsy and charm.
- Segmental Dormer: Segmental dormers have a curved roofline that follows a portion of a circle. These dormers are less common but add a distinctive and eye-catching element to the house. They are often seen in contemporary or modern architectural designs.
These are just a few examples of the different types of dormers that can be incorporated into house designs. When selecting a type of dormer, it’s essential to consider the architectural style of the house, the available space, and your personal preferences. Now that you are familiar with the various types of dormers, let’s move on to the considerations for designing a dormer.
Considerations for Designing a Dormer
Designing a dormer involves careful thought and consideration to ensure that it harmoniously integrates with the existing architecture and meets your functional and aesthetic needs. Here are some key considerations to keep in mind when designing a dormer:
- Roof Structure and Accessibility: Before adding a dormer, it’s essential to assess the existing roof structure to determine if it can support the additional weight. Consider factors such as the roof pitch, truss system, and any obstructions that may affect the placement and design of the dormer. Also, consider how accessible the dormer will be from the interior and exterior of the house.
- Dormer Size and Proportions: The size and proportions of the dormer are crucial to ensure that it blends seamlessly with the rest of the house. Consider the scale of the existing architectural elements and strike a balance between the dormer’s size, the roofline, and the overall visual appeal. Avoid making the dormer too large or too small, as it may disrupt the harmony of the house’s exterior.
- Dormer Style: Choose a dormer style that complements the architectural style of your house. Consider factors such as the roof pitch, eave details, and window style to ensure a cohesive design. Be mindful of creating a dormer that enhances the overall aesthetic and doesn’t appear out of place or mismatched with the rest of the structure.
- Windows and Natural Light: Determine the placement and design of windows on the dormer to maximize natural light and views. Consider the orientation of the house to capture the optimal amount of sunlight throughout the day. Additionally, select window styles that align with the overall architectural design and provide proper ventilation options.
- Aesthetics and Functionality: Strike a balance between aesthetic appeal and functionality when designing a dormer. Consider how the dormer will enhance the interior space and create practical utilization. Incorporate features such as built-in storage or seating to optimize the functionality of the dormer while maintaining its visual appeal.
- Building Permits and Regulations: Before proceeding with the design and construction of a dormer, research local building codes, permits, and regulations. Ensure that your design complies with the necessary safety standards and obtain any required approvals before starting the project.
By carefully considering these factors, you can design a dormer that seamlessly integrates with the existing structure, enhances the architectural appeal of your house, and provides functional benefits. Now that we have discussed the considerations for designing a dormer, it’s time to explore the step-by-step process of incorporating dormers into your architectural plans.
Step 1: Assessing Roof Structure and Accessibility
Before designing and adding a dormer to your house, it’s crucial to assess the roof structure and consider the accessibility of the potential dormer area. This step is essential to ensure that your dormer design is feasible and can be safely implemented. Here’s a breakdown of what needs to be considered:
- Roof Pitch: The roof pitch refers to the steepness of the roof. Different roof pitches have varying weight-bearing capacities, structural requirements, and limitations for dormer placement. It’s important to understand the roof pitch of your house and consult with a structural engineer or architect if needed, to determine if it can support the additional weight and modifications required for a dormer.
- Truss System: If your house has a truss system, it may pose challenges when adding a dormer. Trusses are engineered components that provide structural support to the roof. Adding a dormer might require modifying or reinforcing the truss system to accommodate the new structure. Consult a professional to assess the feasibility of incorporating a dormer into a truss-based roof.
- Obstructions: Take note of any existing elements that might obstruct the placement or design of a dormer. Chimneys, vents, skylights, or other protrusions on the roof may need to be relocated or modified to accommodate the dormer. Assessing and addressing these obstructions early in the design phase will help ensure a seamless integration of the dormer into the roof structure.
- Accessibility: Consider accessibility from both the interior and exterior of the house. Determine whether there is enough space in the attic or upper levels to install a staircase or ladder to access the dormer. Accessibility is crucial for maintenance, cleaning, and any future renovation or repair work that may be required.
During this initial assessment, it’s important to consult with professionals such as architects, structural engineers, or contractors to evaluate the feasibility of adding a dormer to your roof structure. Their expertise will help you understand any limitations or requirements specific to your house and guide you in making informed decisions about the design and placement of the dormer.
Once you have thoroughly assessed the roof structure and determined the feasibility of adding a dormer, you can move on to the next step of the dormer design process: determining the size and proportions of the dormer.
Read more: How To Build A Dormer
Step 2: Determining Dormer Size and Proportions
Once you have assessed the roof structure and confirmed the feasibility of adding a dormer, the next step is to determine the size and proportions of the dormer. This step is crucial in achieving a harmonious and balanced design that complements the existing architecture of your house. Here’s how to approach it:
- Consider Interior Function: Start by considering the intended function of the dormer’s interior space. Will it be used as a bedroom, office, or storage area? The purpose of the room will help determine the size requirements. Ensure that the dormer provides sufficient headroom and floor space to accommodate its intended use comfortably.
- Maintain Roof Proportions: The size and proportions of the dormer should be in harmony with the overall roof structure. Avoid choosing a dormer that is too large or too small, as it can disrupt the balance and aesthetics of the house. Consider the scale of the other architectural elements, such as windows, doors, and rooflines, and aim for a dormer size that complements them well.
- Avoid Overwhelming the Roof: While it’s important to create a functional and spacious dormer, be cautious not to overwhelm the roof with an oversized dormer. A dormer that is too large in proportion to the roof can look out of place and diminish the overall appeal of the house. Take into account the pitch and slope of the roof, as well as the surrounding architectural features, when determining the size of the dormer.
- Consider Visual Impact: Evaluate the visual impact the dormer will have on the house’s exterior. The dormer should enhance the overall architectural style and character of the house, rather than detract from it. Consider the roofline, window placement, and any decorative elements that can be incorporated into the design to create a visually appealing dormer that complements the existing structure.
- Consult with Professionals: It’s advisable to seek the expertise of an architect or designer during this step to ensure accurate measurements and proper proportions. They can take into account any architectural guidelines or local building codes that may influence the size and proportions of the dormer.
By carefully considering these factors and working with professionals, you can determine the ideal size and proportions for your dormer. Remember, finding the right balance between functionality and visual appeal is key. Once you have established the size and proportions, it’s time to move on to selecting the appropriate style of dormer for your house, which we will explore in the next step.
When designing a house dormer, consider the overall aesthetic of the existing structure and ensure that the dormer complements the architectural style. It should also be proportionate to the size of the roof and provide adequate natural light and ventilation to the space.
Step 3: Choosing the Right Dormer Style
Now that you have assessed the roof structure and determined the size and proportions of your dormer, it’s time to move on to the exciting step of choosing the right dormer style. The dormer style you select will greatly impact the overall aesthetic and architectural character of your house. Here’s how to go about making this decision:
- Consider the Architectural Style: Take into account the architectural style of your house when choosing a dormer style. The dormer should complement and enhance the existing design, rather than appearing out of place. For example, if you have a traditional or colonial-style house, a gable dormer with symmetrical proportions may be the best choice. On the other hand, a modern or contemporary house may benefit from a shed dormer or a unique and unconventional dormer design.
- Assess the Roofline: Examine the roofline of your house and how the dormer will interact with it. Consider the pitch, angles, and overall shape of the existing roof. Choose a dormer style that aligns with the roofline and creates a harmonious flow. For instance, gable dormers tend to work well with steep roof pitches, while shed dormers are suitable for lower roof slopes.
- Take Inspiration from the Surroundings: Look to the surrounding environment and neighboring houses for inspiration. Take note of the dormer styles commonly used in your area and how they integrate with the local architectural vernacular. While it’s great to have a unique dormer, you want it to coexist harmoniously with the surrounding structures.
- Think about Proportions: Evaluate the proportions of the dormer in relation to the rest of the house. Aim for a dormer style that complements the scale and proportions of the other architectural elements, such as windows, doors, and rooflines. A well-proportioned dormer will enhance the overall visual appeal of the house.
- Consider Practical Considerations: Keep in mind the practical functionality of the dormer when selecting a style. Consider factors such as the desired amount of natural light, ventilation options, and any specific spatial requirements for the interior space. Make sure the chosen dormer style can accommodate the desired functionality while maintaining its aesthetic appeal.
During this step, visual aids such as architectural magazines, websites, or sketches can greatly assist in exploring different dormer styles and envisioning how they will look on your house. It’s also helpful to consult with an architect or designer who can provide guidance based on their expertise and knowledge of architectural styles.
Once you have chosen the right dormer style, you can move on to the next step: incorporating windows and maximizing natural light, which we will discuss in the following step.
Step 4: Incorporating Windows and Natural Light
As you continue the dormer design process, the next step is to consider the incorporation of windows and maximizing natural light within the dormer. Windows not only enhance the aesthetic appeal of the dormer but also play a vital role in providing ventilation and connecting the interior space with the outdoors. Here are some key points to consider:
- Window Placement: Carefully plan the placement of windows within the dormer. Consider the desired views, privacy requirements, and functional use of the interior space. Select window locations that maximize natural light and provide a pleasant connection to the surrounding environment.
- Window Style: Choose window styles that align with the overall architectural character of the house. Consider the architectural style and the proportion of the dormer when selecting window types such as casement, double-hung, or awning. These selections will help enhance the aesthetic unity between the dormer and the rest of the house.
- Window Size: Determine the appropriate size of windows based on the scale of the dormer and the interior space’s lighting requirements. Larger windows will allow more natural light to enter the room, but be mindful of striking a balance between light and privacy. Consider the orientation of the dormer and the amount of sunlight available throughout the day to optimize the window size.
- Natural Light and Ventilation: Consider how the dormer windows will maximize natural light and ventilation within the room. Properly placed and sized windows can significantly impact the brightness and airflow. Additionally, incorporating operable windows will allow for natural ventilation, helping to maintain a comfortable and healthy living environment.
- Window Treatments: Think about the possible window treatments for the dormer, such as blinds, curtains, or shutters. These treatments can provide privacy, control the amount of light entering the room, and add a decorative touch to the dormer’s interior and exterior appearance.
During this step, it’s helpful to consult with a window specialist who can provide advice on the best window options for your dormer. They can guide you in selecting windows that meet local building code requirements and ensure proper insulation and energy efficiency.
By carefully considering window placement, style, size, and the overall goal of maximizing natural light and ventilation, you can create a dormer that not only enhances the aesthetics of the house but also enhances the occupants’ well-being and comfort.
Now that you have incorporated windows and natural light into your dormer design, it’s time to focus on balancing aesthetics and functionality, which will be discussed in the next step.
Step 5: Balancing Aesthetics and Functionality
As you continue with the dormer design process, it’s crucial to strike a balance between aesthetics and functionality. While you want the dormer to enhance the overall architectural appeal of your house, it’s equally important to ensure that it serves a practical purpose and provides a useful and enjoyable space. Here’s how to achieve this balance:
- Consider the Intended Use: Begin by thinking about how the dormer will be utilized. Will it serve as a bedroom, an office, or a reading nook? The intended use will help determine the functional requirements, such as the size of the space, storage needs, and necessary amenities.
- Optimize Space: Strive to make the most of the interior space within the dormer. This could involve incorporating built-in storage units, seating areas, or other features that enhance functionality and maximize usable space. Consult with an interior designer or architect to explore creative solutions for optimizing the space available within the dormer.
- Integrate Design Elements: Ensure that the design elements within the dormer align with the overall architectural style of your house. Consider the materials, finishes, and decorative elements that will enhance the visual appeal and create a cohesive look. Harmonizing the design elements will contribute to the overall aesthetic value of the dormer.
- Balance Comfort and Style: Pay attention to the comfort and practicality of the dormer, while still maintaining its style. Consider factors such as insulation, heating, and cooling to ensure a comfortable environment throughout the year. Incorporate appropriate lighting fixtures, electrical outlets, and ensure proper ventilation to enhance the functionality of the space.
- Future Flexibility: Anticipate future needs and potential changes in how the dormer may be used. Design the space with flexibility in mind, allowing for easy adaptability as your needs evolve over time. This could involve ensuring sufficient power outlets, room for furniture rearrangement, or the inclusion of multipurpose features that can be repurposed in the future.
By considering both the aesthetic and practical aspects of the dormer, you can create a space that not only enhances the beauty of your house but also serves a valuable purpose in your daily life. Striking the right balance between aesthetics and functionality will lead to a dormer that is both visually appealing and functionally efficient.
Once you have achieved this balance, it’s important to be aware of any building permits and regulations that need to be followed. We will discuss this aspect in the next step.
Read more: How To Shingle A Dormer
Step 6: Building Permits and Regulations
Before embarking on the construction of your dormer, it’s crucial to thoroughly research and understand the building permits and regulations applicable to your area. Compliance with local codes and regulations ensures that your dormer design meets safety standards and legal requirements. Here’s how to navigate this step:
- Research Local Building Codes: Begin by researching the building codes and regulations specific to your location. Building codes can vary from one jurisdiction to another, so it’s essential to familiarize yourself with the requirements imposed by your local building department or municipality. Pay attention to zoning restrictions, setback requirements, and any limitations regarding the size, height, or materials used for dormers.
- Consult with Professionals: Seek advice from professionals such as architects or contractors who have experience working within your area. They can provide insights into common permit issues, potential challenges, and help ensure that your dormer design is compliant with local regulations. Their expertise can save you time, money, and prevent delays during the construction process.
- Prepare and Submit Permit Applications: Once you understand the building codes and regulations, prepare the necessary documentation required for the permit application. This may include architectural drawings, structural calculations, and other supporting documents. Follow the submission process outlined by the local building department, ensuring all required forms are completed accurately and submitted on time.
- Collaborate with Inspectors: During the construction process, collaborate closely with building inspectors who will conduct inspections at various stages. This ensures that the dormer construction aligns with approved designs and meets the required safety standards. Address any feedback or concerns raised by the inspectors promptly to ensure compliance throughout the project.
- Adhere to Timeline and Regulations: Be mindful of the timeline outlined in your permit and adhere to the agreed-upon construction schedule. Any modifications or changes to the approved design should be communicated and approved by the building department before proceeding. Compliance with the regulations and inspections is crucial for the successful completion of your dormer project.
Remember, building permits and regulations exist to ensure the safety and structural integrity of your dormer, as well as the overall neighborhood. By following the proper procedures and obtaining the necessary permits, you can proceed with confidence, knowing that your dormer will be constructed in compliance with local regulations.
Once you have completed this final step of navigating permits and regulations, you can move forward with the construction process and watch your dormer design come to life.
By following these steps and considering various factors such as roof structure, size, style, natural light, functionality, and compliance with regulations, you can successfully design and incorporate a dormer that adds both beauty and functionality to your house. Whether you choose a gable, shed, hipped, eyebrow, or segmental dormer, each one has its unique appeal that can elevate the overall architecture of your home. So go ahead and get creative with your design, and enjoy the process of transforming your house with a well-designed dormer!
Conclusion
Designing a house dormer is an exciting and rewarding process that allows you to add both visual appeal and functional living space to your home. By following the steps outlined in this guide, you can create a dormer that seamlessly integrates with the existing architecture, enhances natural light and ventilation, and meets your specific needs.
Begin by assessing the roof structure and ensuring that adding a dormer is feasible. Consider the roof pitch, truss system, and any obstructions that may impact the placement and design. Determine the size and proportions of the dormer, maintaining a balance that complements the existing roofline and other architectural elements.
Next, choose a dormer style that aligns with the architectural style of your house. Whether you opt for a gable, shed, hipped, eyebrow, or segmental dormer, selecting the right style will enhance the overall aesthetic appeal.
Maximize natural light and airflow within the dormer by carefully planning the placement and size of windows. Strive to strike a balance between aesthetics and functionality, ensuring that the dormer serves a practical purpose and provides comfort.
Be diligent in understanding and complying with local building permits and regulations. Research the codes applicable to your area, consult with professionals, and submit the necessary documentation to obtain the required permits. Collaborate with inspectors throughout the construction process to ensure compliance and safety.
By following these steps, you can confidently design and build a dormer that not only enhances the architectural beauty of your house but also adds valuable living space and improves the overall quality of your home. Remember, it is essential to consult with architects, designers, and professionals throughout the process to ensure the successful realization of your dormer design.
Now, armed with the knowledge and understanding of the design process, it’s time to unleash your creativity and create a dormer that truly transforms your home into a dream haven. Enjoy the journey of designing and constructing your dormer, and revel in the joy and satisfaction of seeing your vision come to life.
Excited to spruce up your space even further? After mastering the art of designing house dormers, why not dive into the broader scope of home improvement? Our next article delves into house renovation, offering practical advice and innovative ideas to transform your living environment. Whether you're planning a minor update or a major overhaul, you'll find invaluable insights to guide your journey towards a rejuvenated home.
Frequently Asked Questions about How To Design A House Dormer
Was this page helpful?
At Storables.com, we guarantee accurate and reliable information. Our content, validated by Expert Board Contributors, is crafted following stringent Editorial Policies. We're committed to providing you with well-researched, expert-backed insights for all your informational needs.
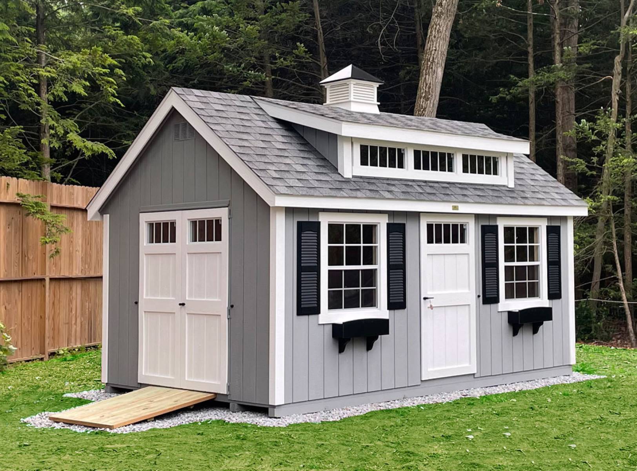
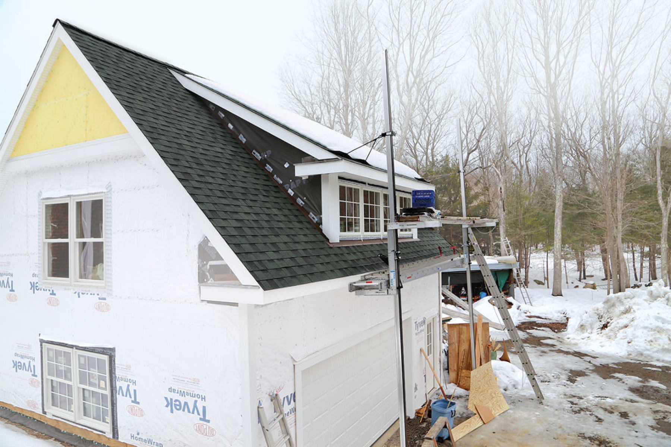

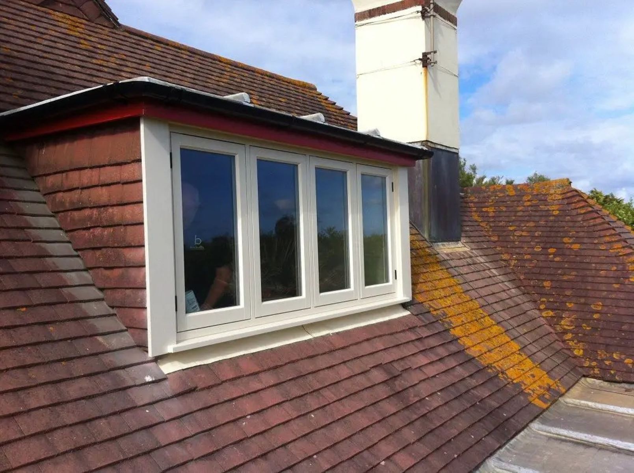
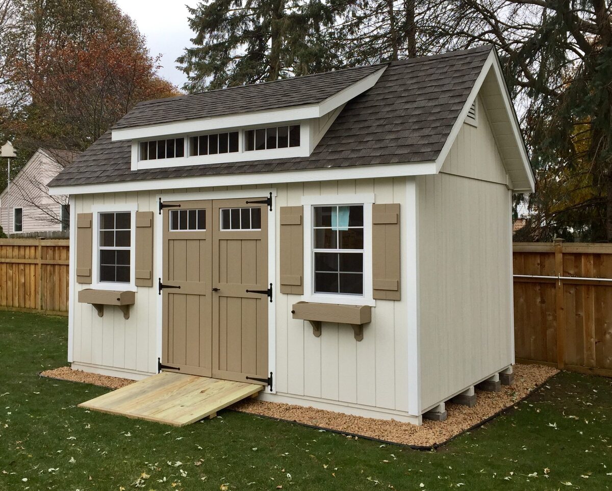
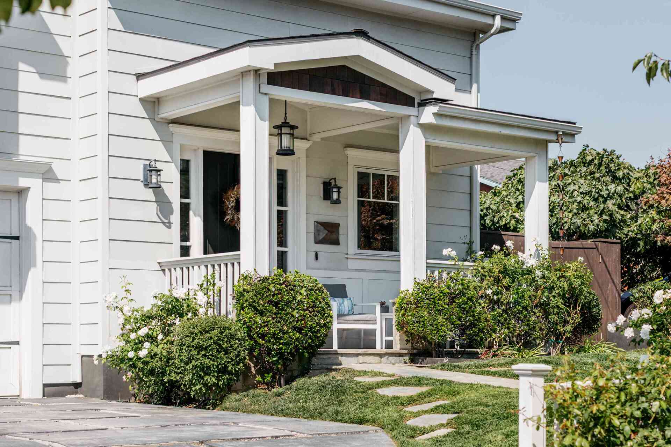
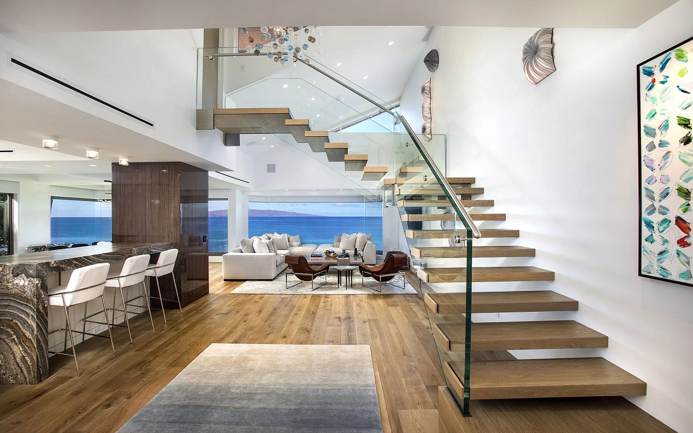
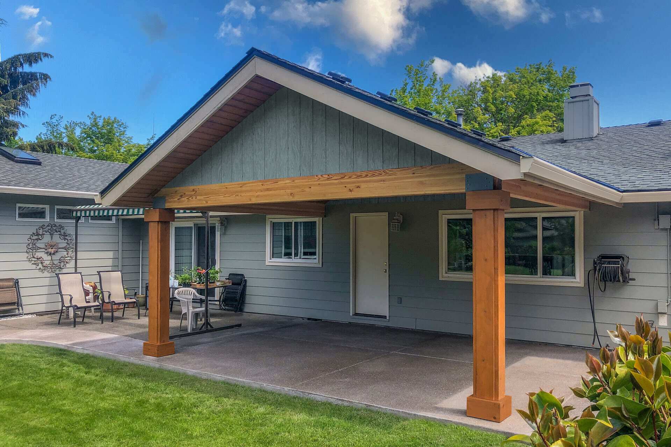
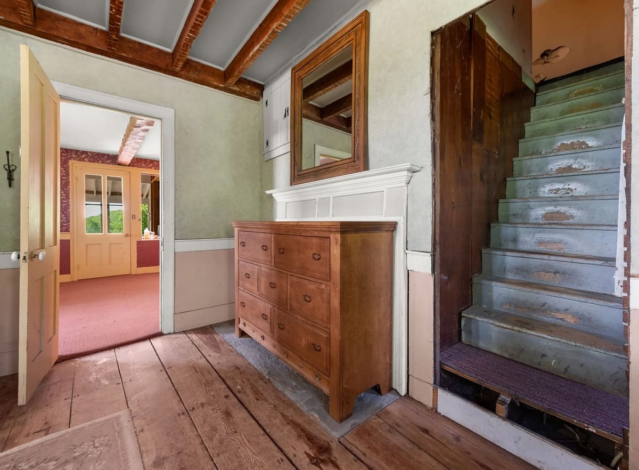
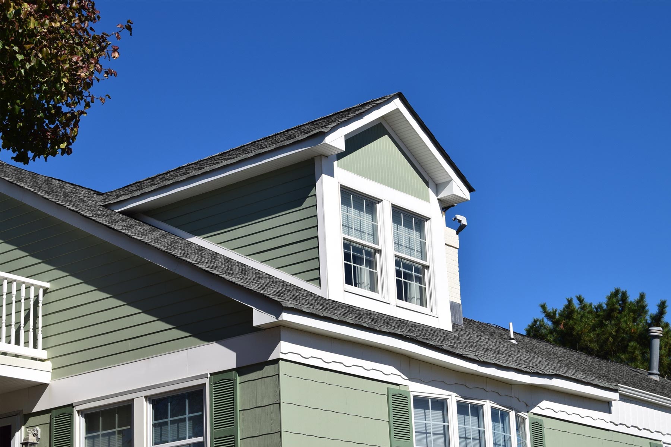
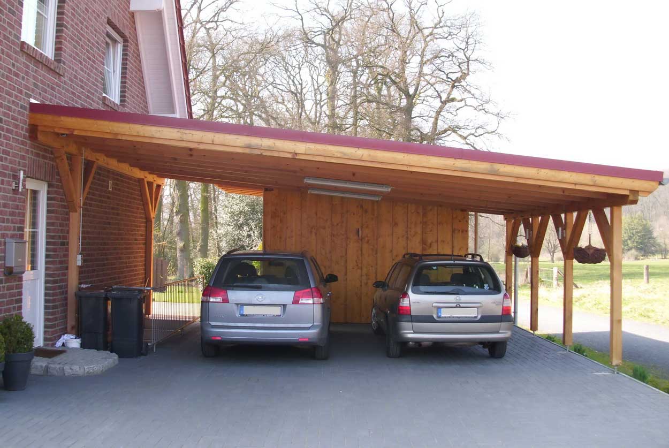
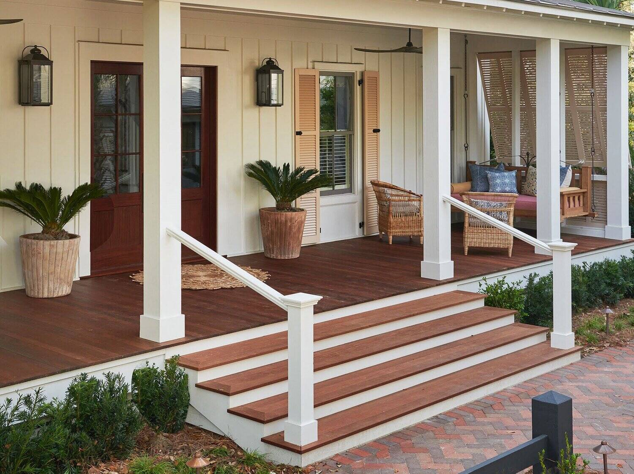
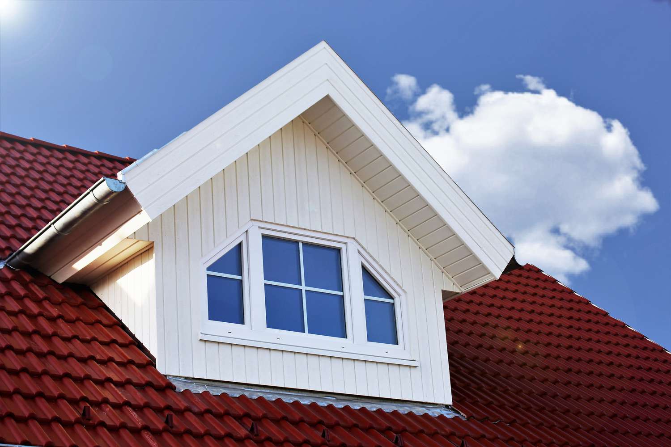

0 thoughts on “How To Design A House Dormer”