Home>diy>Architecture & Design>How To Design A Plan For A House
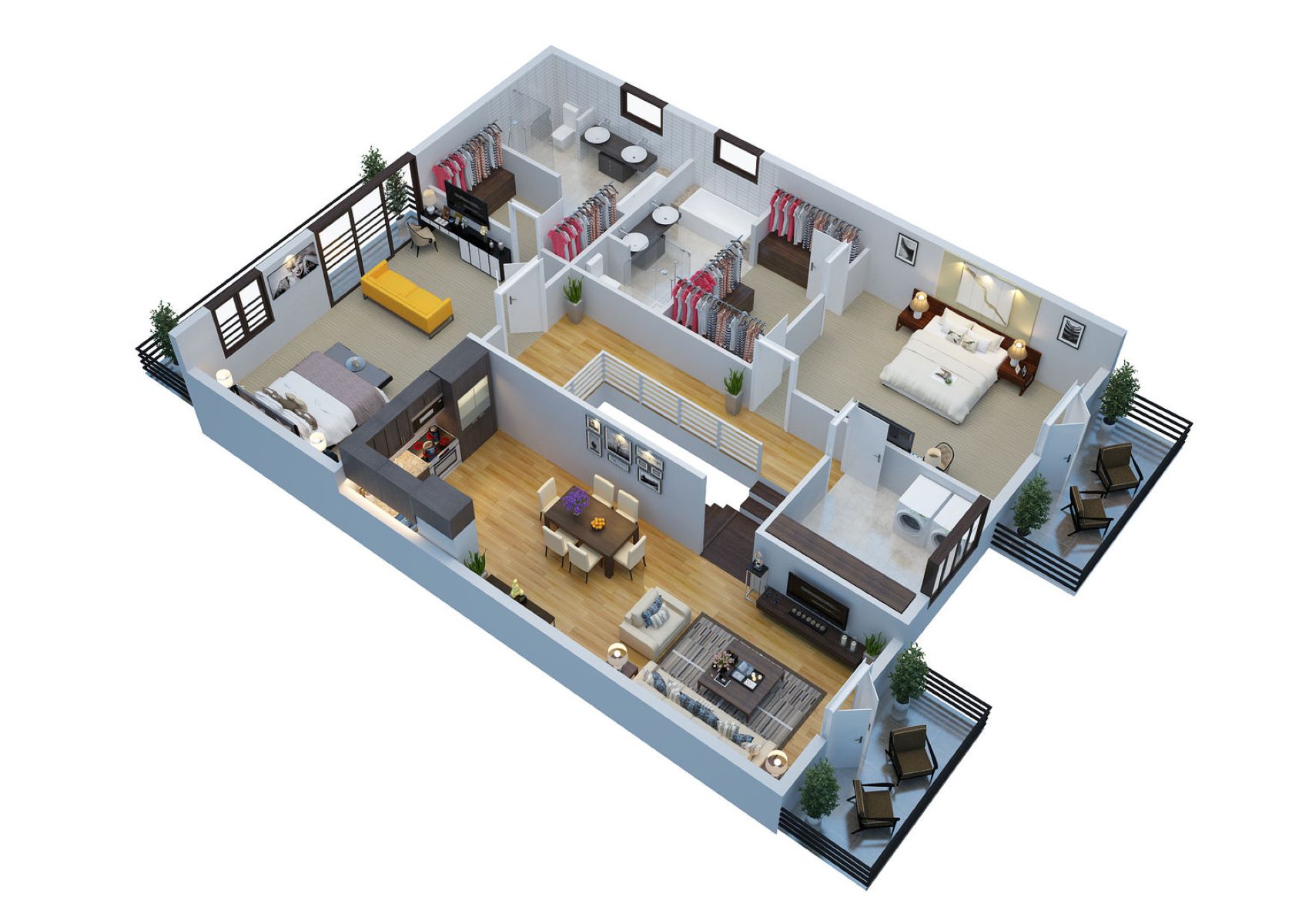

Architecture & Design
How To Design A Plan For A House
Modified: January 19, 2024
Learn the step-by-step process of designing a house plan with expert architectural guidance. Create stunning layouts and functional spaces with our comprehensive architecture design tutorials.
(Many of the links in this article redirect to a specific reviewed product. Your purchase of these products through affiliate links helps to generate commission for Storables.com, at no extra cost. Learn more)
Introduction
Designing a house is an exciting and fulfilling endeavor. Whether you are building your dream home or renovating an existing one, creating a well-thought-out plan is crucial to ensure a successful outcome. A well-designed house not only enhances the aesthetics but also maximizes functionality and comfort.
In this article, we will guide you through the process of designing a plan for a house. We will cover various aspects, from determining your needs and budget to selecting materials and finishes, and everything in between. So, let’s dive in and explore the steps involved in designing a house that meets your specific requirements.
Key Takeaways:
- Designing a house involves careful planning, budgeting, and collaboration with professionals to create a functional, sustainable, and aesthetically pleasing home that reflects your personal style and meets your specific needs.
- Prioritizing safety and sustainability, along with incorporating functional spaces, ensures a well-rounded and responsible living environment. Collaboration with experts is crucial for informed decision-making throughout the design process.
Read more: How To Design A House Plan
Step 1: Determine Your Needs and Budget
Before embarking on the design process, it is essential to determine your needs and establish a realistic budget. Understanding your requirements and financial limitations will help you make informed decisions throughout the design process.
Start by considering the size of the house you need. Think about the number of bedrooms, bathrooms, living spaces, and any specific rooms or features that are essential to you and your family. Consider your lifestyle and future needs. For example, if you plan to expand your family or work from home, factor in the necessary space requirements.
Next, assess your budget. Determine how much you are willing to allocate for the project, including construction costs, materials, furnishings, and any professional fees. It’s important to have a clear understanding of your financial limitations to avoid overspending or compromising on quality.
Consulting with a financial advisor or a homebuilding professional can help you gain a better understanding of the expenses involved in designing and constructing a house. They can provide guidance on cost-saving measures and suggest alternatives for achieving your desired outcome within your budget.
When determining your needs and budget, it’s also crucial to consider long-term costs. Think about the energy efficiency of the house and whether incorporating sustainable features, such as solar panels or efficient insulation, would be beneficial. Although these initial investments may increase upfront costs, they can lead to significant savings in the long run.
Once you have a clear understanding of your needs and budget, it’s time to move on to the next step: choosing the right location.
Step 2: Choose the Right Location
The location of your house plays a vital role in its overall design and functionality. It’s important to carefully assess and select a location that aligns with your lifestyle, preferences, and future plans. Here are some key factors to consider when choosing the right location:
1. Access and Amenities: Evaluate the accessibility of the location. Consider proximity to schools, workplaces, grocery stores, healthcare facilities, and other amenities that are important to you. Additionally, think about transportation options and the availability of public transportation if needed.
2. Surroundings: Take a close look at the surroundings of the potential location. Consider factors such as noise levels, air quality, views, and the overall neighborhood ambiance. If you prefer a quieter and more secluded environment, a location away from busy streets and commercial areas might be more suitable.
3. Climate: Assess the climate of the area where you plan to build your house. Consider temperature patterns, rainfall, and other weather conditions that may impact the design and functionality of your home. For example, if you live in a region with extreme heat, selecting materials and incorporating shading elements can help maintain a comfortable indoor temperature.
4. Legal and Regulatory Considerations: Research and understand any legal or regulatory restrictions that may apply to the location. Check for zoning regulations, building codes, and any other constraints that may affect the design and construction of your house.
5. Future Growth and Development: Consider the potential for future growth and development in the area. This includes assessing the value and potential appreciation of the property. Research any planned infrastructure projects or developments that could impact the neighborhood and the value of your house.
Consulting with a real estate agent or a professional architect can provide valuable insights and guidance when choosing the right location. They can help you evaluate the pros and cons of different locations based on your needs and preferences.
Once you have selected the right location, it’s time to move on to the next step: deciding on the type of house you want.
Step 3: Decide on the Type of House
When designing a house, one of the fundamental decisions you need to make is determining the type of house that best suits your needs and lifestyle. There are various architectural styles and housing types to consider, each with its own unique characteristics. Here are some popular types of houses to consider:
1. Single-Family Home: A single-family home is a stand-alone dwelling designed for one family. It offers privacy and space with a yard or garden. This type of house is ideal for those who value independent living and have a larger budget.
2. Townhouse: A townhouse is a multi-level, attached home that shares walls with neighboring units. It offers a balance between privacy and community living. Townhouses are often more affordable compared to single-family homes while still providing ample living space.
3. Condominium: A condominium, or condo, is a residential unit within a larger building or complex. Condos are individually owned, with shared ownership of common areas and amenities. This type of housing is suitable for those who prefer low-maintenance living and access to shared facilities.
4. Duplex or Multi-Family Home: A duplex or multi-family home consists of two or more separate units within a single building. Each unit has its own entrance and may be occupied by different families. This type of house is ideal for those looking for investment opportunities or living in close proximity to family members.
5. Custom-Built Home: If you have specific design preferences and unique requirements, consider building a custom home. With a custom-built home, you have the flexibility to work with an architect and customize every aspect of the house to meet your needs and personal style.
Consider factors such as the size of your family, desired level of privacy, preferred maintenance level, and budget when deciding on the type of house. Research different housing types and explore their pros and cons to make an informed decision.
Once you have determined the type of house that suits your needs, it’s time to move on to the next step: creating a floor plan.
Step 4: Create a Floor Plan
A well-designed floor plan is the foundation of a functional and comfortable house. It dictates the layout and flow of the living spaces, ensuring that each room serves its intended purpose. Creating a floor plan involves careful consideration of room placement, traffic flow, and the overall functionality of the space.
Here are some key considerations when creating a floor plan:
1. Determine the Essential Rooms: Start by identifying the must-have rooms for your lifestyle. This typically includes bedrooms, bathrooms, kitchen, living room, dining room, and any other specific rooms based on your needs, such as a home office, gym, or hobby room.
2. Think About Traffic Flow: Consider how people will move through the house. Design the layout in a way that minimizes congestion and provides a logical flow between rooms. Avoid placing obstacles or creating awkward pathways that disrupt the natural movement within the house.
3. Optimize Layout Efficiency: Maximize the efficiency of the floor plan by ensuring that rooms are properly sized and positioned. For example, place bedrooms away from noisy areas to promote better sleep quality, and position the kitchen in close proximity to the dining area for ease of serving meals.
4. Open-Concept vs. Separate Rooms: Decide whether you prefer an open-concept layout or separate rooms. Open-concept layouts offer a sense of spaciousness and allow for better social interaction, while separate rooms provide privacy and noise control. Strike a balance that suits your preferences and lifestyle.
5. Consider Future Needs: Anticipate future needs and potential changes. Flexibility is an essential aspect of a well-designed floor plan. Plan for additional spaces or adaptability to accommodate future expansions or modifications to the house.
Using design software or consulting with an architect can help you create a detailed floor plan that meets your requirements. Architects have expertise in optimizing space utilization and incorporating design elements that enhance the overall functionality and aesthetic appeal of the house.
Once you have a finalized floor plan, it’s time to move on to the next step: considering the structural and technical elements of your house.
Read more: How To Design A House Floor Plan
Step 5: Consider Structural and Technical Elements
When designing a house, it’s important to consider the structural and technical elements that are essential for a safe, durable, and functional home. These elements provide the framework and infrastructure that support the overall design. Here are some key considerations in this step:
1. Structural Integrity: Ensure that the structural design of the house meets building codes and regulations. Work with a structural engineer to design a sturdy foundation, walls, and roof that can withstand the loads and forces they will be subject to. Consider factors such as seismic activity, wind resistance, and soil conditions specific to your location.
2. Electrical Systems: Plan the electrical layout to accommodate your current and future electrical needs. Consider the number and location of outlets, switches, and lighting fixtures. Decide if you want to incorporate smart home technology or renewable energy systems, such as solar panels, into your house’s electrical system.
3. Plumbing Systems: Design the plumbing system to ensure proper water supply and drainage. Consider the location of bathrooms, kitchen, laundry areas, and any other water-intensive rooms. Plan for energy-efficient fixtures, such as low-flow toilets and faucets, to conserve water. Consult with a plumber to ensure that the plumbing design is functional and meets local plumbing codes.
4. HVAC Systems: Determine the most appropriate heating, ventilation, and air conditioning (HVAC) system for your house. Consider factors like climate, energy efficiency, and your comfort preferences. Decide if you want to incorporate alternative heating or cooling solutions, such as geothermal systems or radiant floor heating.
5. Technology and Connectivity: Consider integrating technology and connectivity features into your house’s design. This may include wiring for high-speed internet, home theater systems, security systems, and home automation. Consult with professionals to ensure that the necessary infrastructure and wiring are in place to support these systems.
Collaborating with professionals, such as architects, structural engineers, electricians, plumbers, and HVAC experts, is crucial to ensure that all the technical elements are properly integrated into your house’s design. They will help you make informed decisions and ensure that your house meets safety standards and building codes.
Once the structural and technical elements are considered, it’s time to move on to the next step: selecting the materials and finishes for your house.
When designing a plan for a house, consider the flow of the space and how each room will be used. Take into account natural light, ventilation, and the overall functionality of the layout.
Step 6: Select Materials and Finishes
The materials and finishes you choose for your house have a significant impact on its overall aesthetics, durability, and maintenance requirements. Carefully selecting the right materials will help create a cohesive and visually appealing design that aligns with your style preferences. Here are some key considerations when selecting materials and finishes:
1. Exterior Materials: Decide on the materials for the external facade of your house. This may include options such as brick, stone, wood, vinyl siding, or a combination of materials. Consider factors like climate resistance, maintenance needs, and architectural compatibility with the overall design.
2. Roofing Materials: Choose the roofing materials that match the style and durability requirements of your house. Options may include asphalt shingles, metal roofing, clay tiles, or slate. Consider factors like longevity, energy efficiency, and local regulations when making your selection.
3. Flooring Options: Select flooring materials that suit each room’s function, aesthetics, and maintenance requirements. Popular options include hardwood, laminate, tile, carpet, or concrete. Consider factors such as durability, ease of cleaning, and comfort underfoot when making your decision.
4. Cabinetry and Countertops: Decide on the materials for your kitchen and bathroom cabinetry and countertops. Options may include wood, laminate, stainless steel, or stone. Consider factors like durability, ease of maintenance, and aesthetics in these high-traffic areas.
5. Windows and Doors: Choose windows and doors that provide both functionality and aesthetic appeal. Consider factors such as energy efficiency, natural light, sound insulation, and architectural style. Options include materials like wood, vinyl, aluminum, or fiberglass.
6. Fixtures and Hardware: Select fixtures and hardware that complement the overall design of your house. This includes items like faucets, light fixtures, door handles, and bathroom accessories. Choose finishes that match your style preferences, such as chrome, brushed nickel, or oil-rubbed bronze.
When selecting materials and finishes, consider both their visual appeal and practicality. Research different options, seek advice from professionals or interior designers, and consider samples and swatches to ensure the materials and finishes blend harmoniously throughout your house.
Once the materials and finishes are selected, it’s time to move on to the next step: designing the exterior of your house.
Step 7: Design the Exterior
The exterior design of your house sets the tone for its overall appearance and creates the first impression. It’s essential to carefully design the exterior to reflect your personal style while ensuring functionality and curb appeal. Here are some key considerations when designing the exterior of your house:
1. Architectural Style: Determine the architectural style you want to achieve for your home. Whether it’s traditional, modern, farmhouse, or minimalist, choose elements and features that align with your preferred style. Consider factors like roofline, windows, entryways, and decorative details.
2. Color and Finishes: Select a color scheme that complements the architectural style and blends harmoniously with the surroundings. Consider using a combination of colors to highlight different architectural elements. Pay attention to coordinating finishes, such as siding, trim, and accents, to create a cohesive look.
3. Landscaping: Plan the landscaping elements to enhance the exterior design of your house. Consider the use of plants, trees, shrubs, and hardscaping features like pathways, patios, and outdoor living spaces. Incorporate an irrigation system to ensure proper maintenance and sustainability.
4. Outdoor Lighting: Strategically place outdoor lighting to highlight the architectural features and provide safety and security. Consider accent lighting for focal points like the entrance, pathways, and landscaping to create an inviting ambiance during the evening hours.
5. Entrances and Outdoor Spaces: Design captivating entrances that welcome guests and create a focal point. Consider elements like front porches, covered entryways, and landscaping features that lead the eye towards the main entrance. Create functional outdoor spaces, such as a patio or deck, for relaxation and entertainment.
6. Sustainable Design: Incorporate sustainable design elements into the exterior. Consider features like rainwater harvesting systems, solar panels, and energy-efficient landscaping practices. This not only reduces the environmental impact but also adds value to your house.
Consult with an architect or a professional designer to help you visualize and finalize the exterior design. They can provide expert advice on architectural styles, color palettes, and landscaping ideas that suit your preferences and the specific characteristics of your house.
Once the exterior design is finalized, it’s time to move on to the next step: designing the interior of your house.
Step 8: Design the Interior
The interior design of your house is where you can truly showcase your style, create a comfortable living environment, and personalize the space to fit your needs. Designing the interior involves careful consideration of layout, functionality, colors, textures, and furnishings. Here are some key considerations when designing the interior of your house:
1. Space Planning: Evaluate the flow of each room and determine how the spaces will be used. Consider factors such as traffic flow, furniture placement, and maximizing natural light. Create functional zones within each room to optimize the layout and ensure efficient use of space.
2. Color Scheme: Choose a color scheme that reflects your personality and creates the desired mood for each room. Consider factors such as the size of the space, the amount of natural light, and the overall ambiance you want to achieve. Use a combination of colors to create visual interest and balance.
3. Lighting: Design a well-thought-out lighting plan to enhance the functionality and ambiance of each room. Incorporate a mix of general, task, and accent lighting to provide both functionality and visual interest. Consider natural lighting options like skylights or large windows to bring in an abundance of sunlight.
4. Flooring: Select flooring materials that suit the function of each room and your personal style. Options include hardwood, tile, laminate, vinyl, or carpet. Consider factors like durability, ease of maintenance, and the overall aesthetic impact when making your flooring choices.
5. Furniture and Furnishings: Choose furniture that is both functional and visually pleasing. Consider the size and scale of the furniture in relation to the room’s dimensions. Select furnishings that match your interior design style and provide comfort and functionality for your lifestyle.
6. Textures and Materials: Incorporate a variety of textures and materials to add depth and visual interest to your interior design. Consider elements such as wood, metal, glass, fabric, and natural materials to create a tactile experience and a warm, inviting atmosphere.
7. Room-Specific Considerations: Tailor the design of each room to its specific purpose. Consider the needs and requirements of each space, such as storage options in the kitchen, relaxation elements in the bedroom, and efficient workspaces in the home office. Ensure that each room reflects its intended function.
Consulting with an interior designer can provide valuable insights and guidance when designing the interior of your house. They can help you create a cohesive design plan, select appropriate furnishings and finishes, and ensure that your personal style shines through in every room.
Once the interior design is finalized, it’s time to move on to the next step: incorporating functional spaces into your house’s design.
Read more: How To Design An Electrical Plan For A House
Step 9: Incorporate Functional Spaces
Designing a house is not just about creating beautiful spaces; it’s also about ensuring that those spaces are functional and meet your specific needs. Incorporating functional spaces into your house’s design involves careful consideration of how each area will be used and maximizing its usability. Here are some key considerations when incorporating functional spaces:
1. Kitchen: As the heart of the home, the kitchen should be designed for efficiency and practicality. Consider the work triangle between the sink, cooktop, and refrigerator, and ensure an ample amount of storage for cookware, utensils, and pantry items. Include countertops and workspaces that allow for easy meal preparation and comfortable cooking experiences.
2. Bathrooms: Each bathroom should be designed with functionality and convenience in mind. Consider the number of people who will be using the space simultaneously and accommodate their needs. Include storage options for toiletries, towels, and cleaning supplies. Pay attention to the layout and functionality of fixtures such as showers, bathtubs, sinks, and toilets.
3. Bedrooms: Design bedrooms to be comfortable and restful spaces. Ensure adequate storage for clothing and personal belongings. Consider the placement of windows for natural light and ventilation. Incorporate elements such as built-in closets or organizers to maximize space utilization.
4. Living Areas: Living rooms, family rooms, and entertainment spaces should be designed for optimal comfort and functionality. Consider seating arrangements that facilitate conversation and relaxation. Incorporate storage solutions for media equipment, books, and electronics. Create versatile spaces that can accommodate different activities, such as watching movies, socializing, or playing games.
5. Home Office: If you require a dedicated workspace, design a home office that promotes productivity and organization. Consider the placement of desks, storage for supplies and documents, and adequate lighting for task-oriented work. Include technology infrastructure such as electrical outlets, internet connectivity, and sufficient power sources for electronic equipment.
6. Utility Areas: Don’t overlook utilitarian spaces such as laundry rooms, storage rooms, and mudrooms. Design them to be functional and efficient. Include storage solutions for cleaning supplies, laundry equipment, and other household items. Consider incorporating practical features like a sink and a designated area for sorting and folding laundry.
Each functional space should be carefully designed to accommodate your specific needs and make day-to-day activities easier and more organized. Seek inspiration from home design magazines, consult with professionals, and consider your own lifestyle and preferences when incorporating functional spaces into your house’s design.
Once all the functional spaces are taken into account, it’s time to move on to the final step: considering safety and sustainability in your house’s design.
Step 10: Take Safety and Sustainability into Account
When designing a house, it’s essential to prioritize safety and sustainability. Incorporating measures to ensure the well-being of occupants and reduce environmental impact is crucial for creating a long-lasting and responsible living space. Here are some key considerations to take into account:
1. Safety Measures: Implement safety features to protect against potential hazards. This includes installing smoke detectors, carbon monoxide detectors, and fire extinguishers throughout the house. Consider incorporating security systems, such as alarms, cameras, and motion sensors, to enhance the overall safety of your home.
2. Accessibility: Design your house to be accessible for people of all ages and abilities. Incorporate features such as wider doorways and hallways, ramps or gradual slopes, lever-style door handles, and grab bars in bathrooms. Ensure that there are no tripping hazards, such as uneven flooring or excessive clutter.
3. Energy Efficiency: Maximize energy efficiency by selecting energy-efficient appliances, lighting fixtures, and HVAC systems. Incorporate proper insulation, windows with high thermal performance, and consider passive strategies such as orientation and shading to reduce reliance on artificial heating or cooling. Use programmable thermostats to optimize energy usage and reduce utility costs.
4. Water Efficiency: Design your house to minimize water waste. Install low-flow fixtures, such as faucets and toilets, and consider rainwater harvesting systems to collect and reuse water for irrigation purposes. Landscaping choices should include native, drought-tolerant plants to reduce the need for excessive watering.
5. Indoor Air Quality: Pay attention to indoor air quality by ensuring proper ventilation systems are in place. Use low or zero-VOC (volatile organic compound) paints, varnishes, and adhesives to minimize harmful emissions. Incorporate natural ventilation strategies and air filtration systems to improve the airflow and quality of indoor air.
6. Sustainable Materials: Select sustainable and eco-friendly materials whenever possible. Consider options like reclaimed wood, recycled materials, and products with certifications for sustainability. Opt for materials with a longer lifespan and lower environmental impact, and avoid materials made with harmful chemicals or excessive resource consumption.
By incorporating safety measures and sustainable practices into your house’s design, you can create a healthier and more environmentally friendly living space. Consult with professionals, such as architects, builders, and sustainability experts, to ensure that your house meets safety standards and implements sustainable design principles.
With the completion of this final step, your comprehensive plan for designing a house is finished. By following these steps, you can create a well-designed, functional, and sustainable home that meets your needs and reflects your personal style.
Good luck with your house design journey!
Conclusion
Designing a house is an intricate and exciting process that requires careful planning, consideration of various factors, and collaboration with professionals. By following the ten steps outlined in this guide, you can create a comprehensive and well-thought-out plan for designing your dream home.
Starting with determining your needs and budget, you can establish the foundation for the design process. From there, selecting the right location, deciding on the type of house, and creating a functional floor plan will shape the overall layout and structure of your home. Considering the structural and technical elements, as well as selecting appropriate materials and finishes, will ensure durability, functionality, and aesthetic appeal.
Designing the exterior and interior of your house allows you to infuse your personal style while prioritizing functionality and comfort. Incorporating functional spaces tailored to your specific needs will further enhance your enjoyment of the home. Lastly, taking into account safety measures and sustainable practices will create a safe and eco-friendly living environment.
Throughout the design process, it is crucial to collaborate with professionals such as architects, designers, and contractors. Their expertise will help you make informed decisions, optimize space utilization, and ensure compliance with building codes and regulations.
Designing a house is a journey that requires patience, creativity, and attention to detail. With a well-designed plan in hand, you can confidently move forward with the construction or renovation of your dream home. Enjoy the process and envision the exciting possibilities that lie ahead!
Frequently Asked Questions about How To Design A Plan For A House
Was this page helpful?
At Storables.com, we guarantee accurate and reliable information. Our content, validated by Expert Board Contributors, is crafted following stringent Editorial Policies. We're committed to providing you with well-researched, expert-backed insights for all your informational needs.
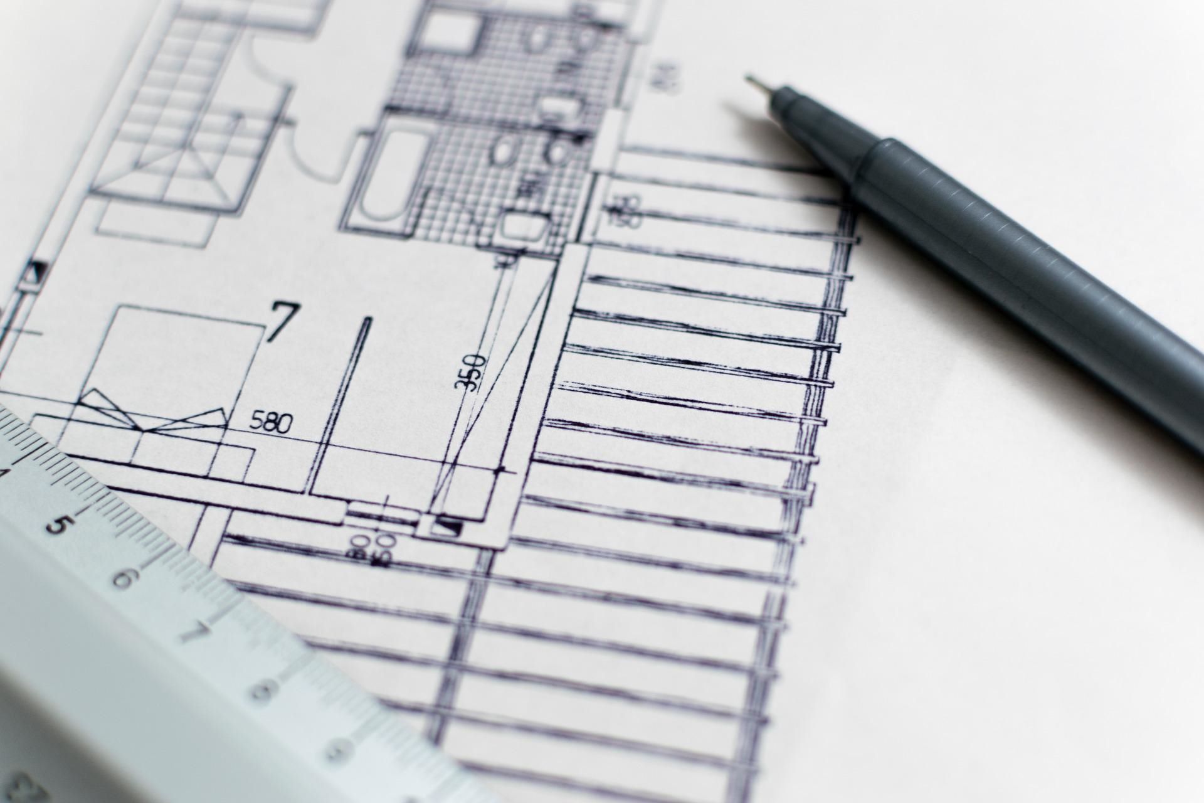
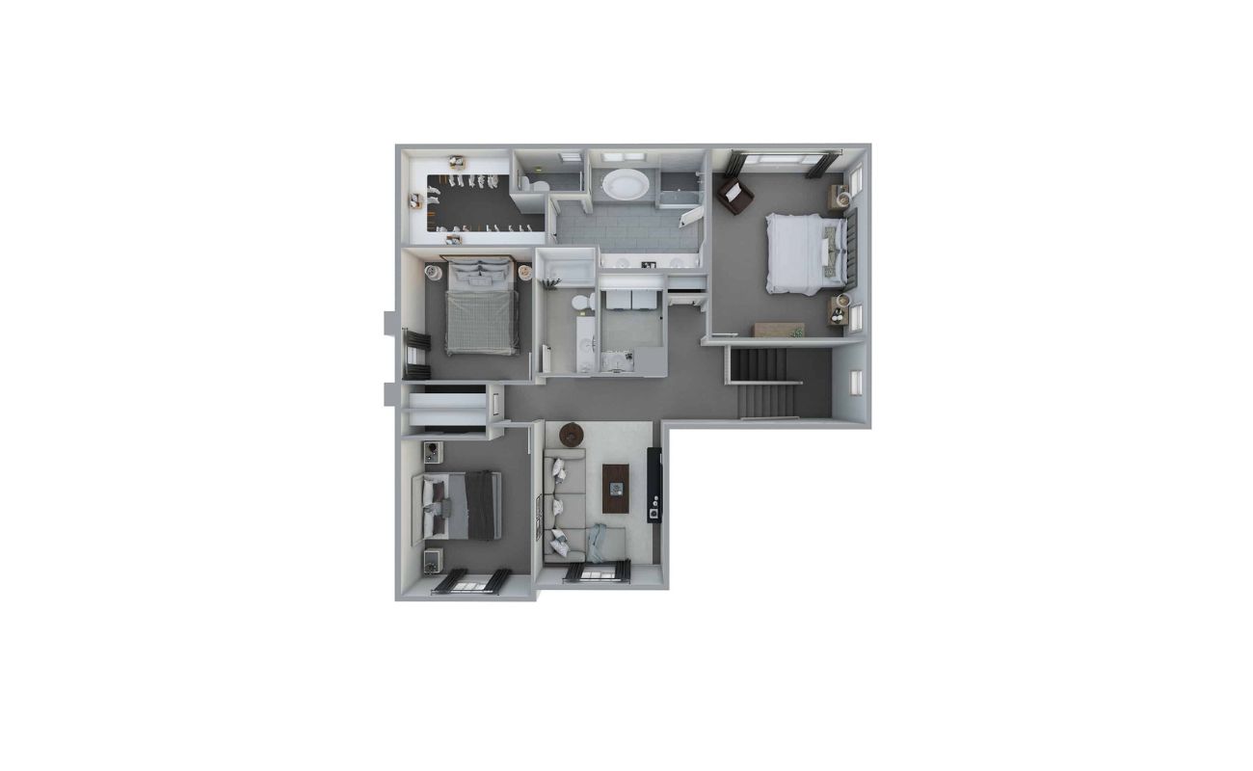
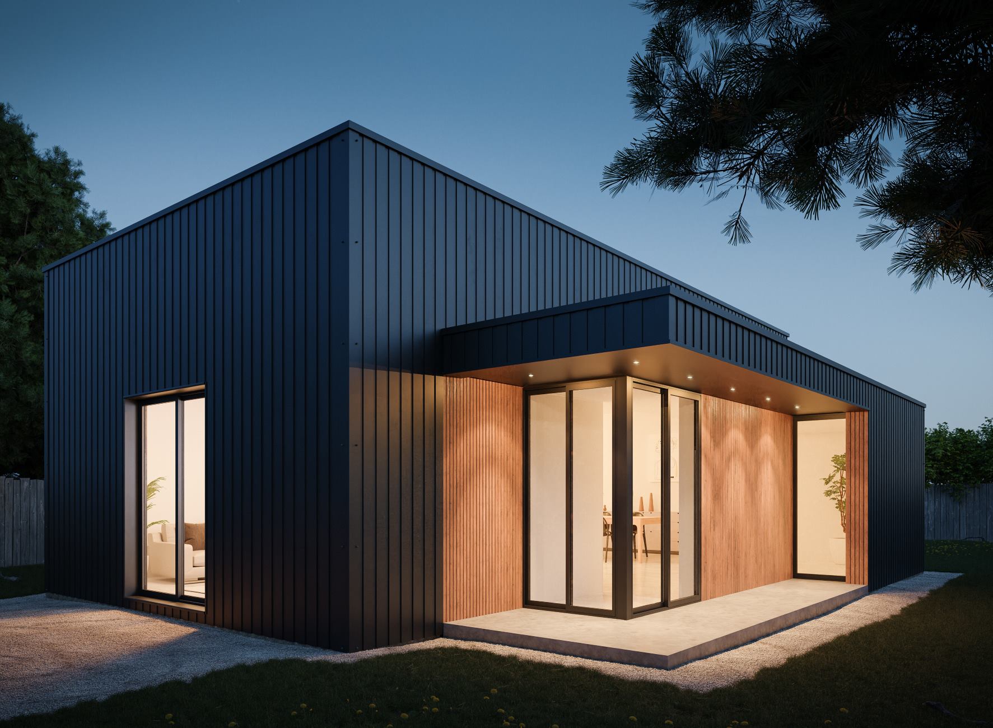
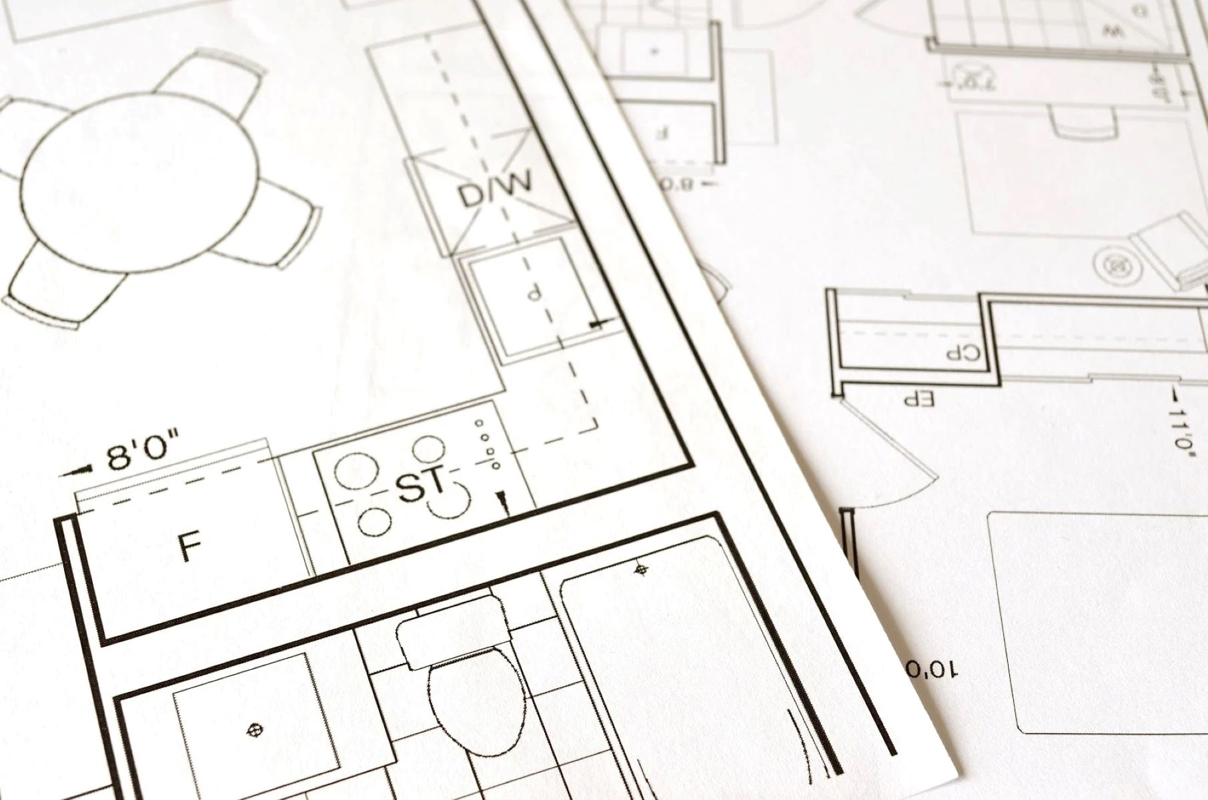
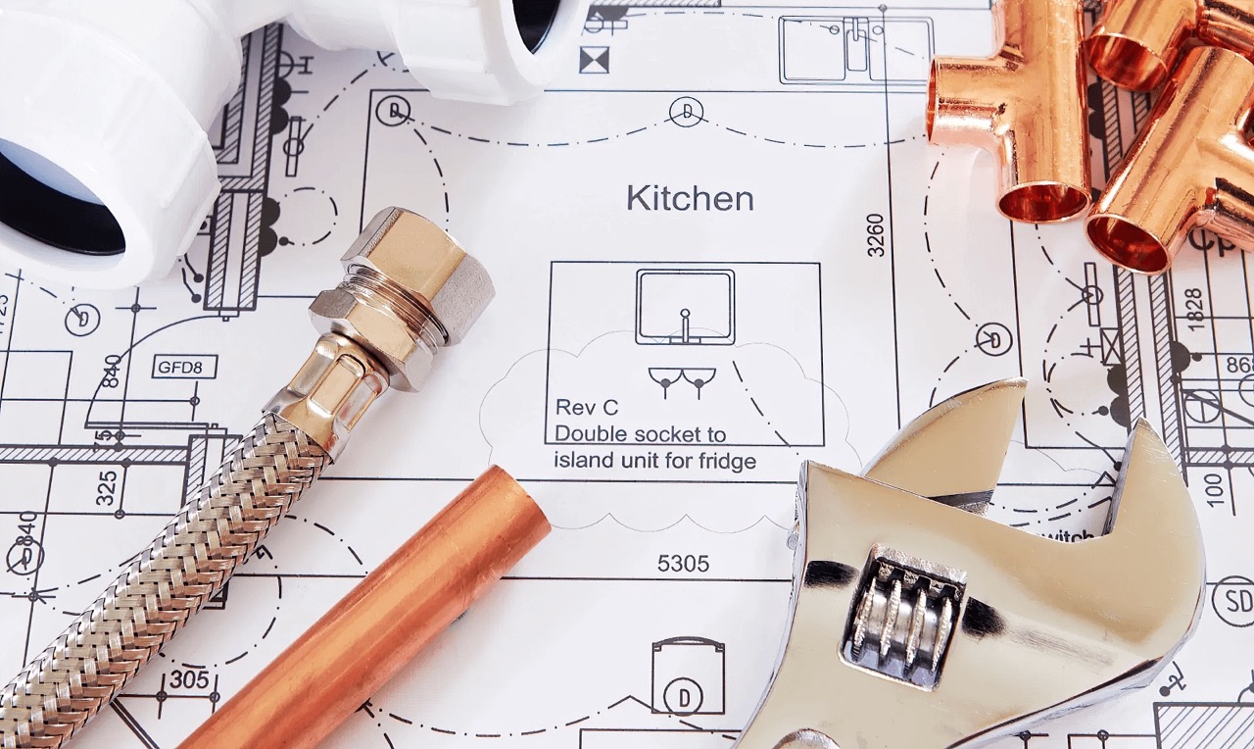
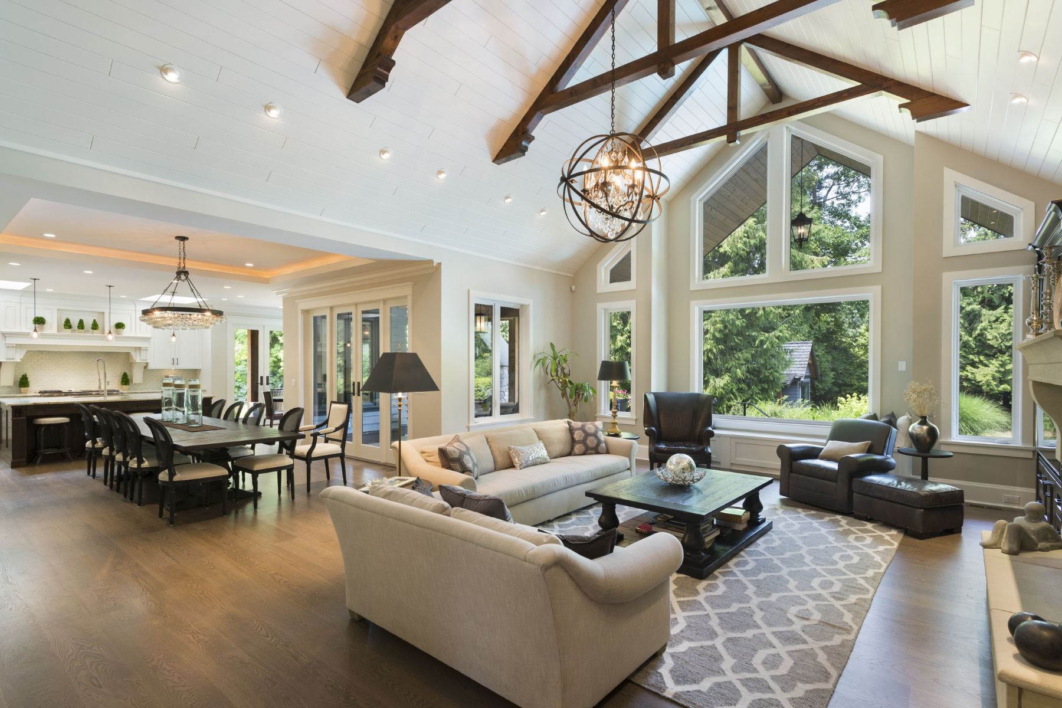
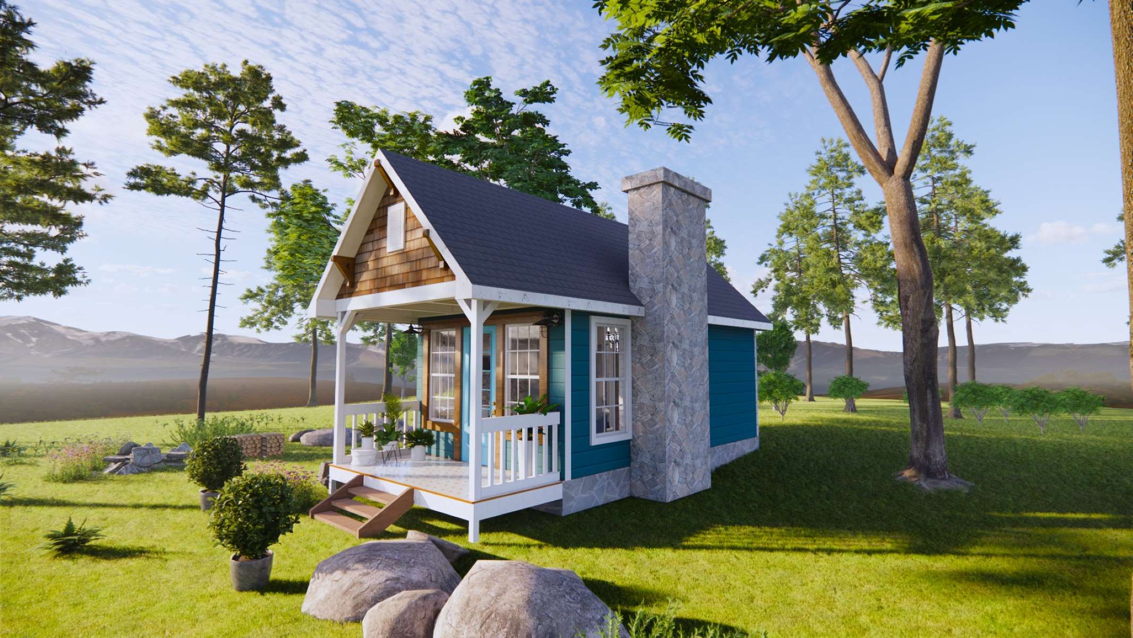
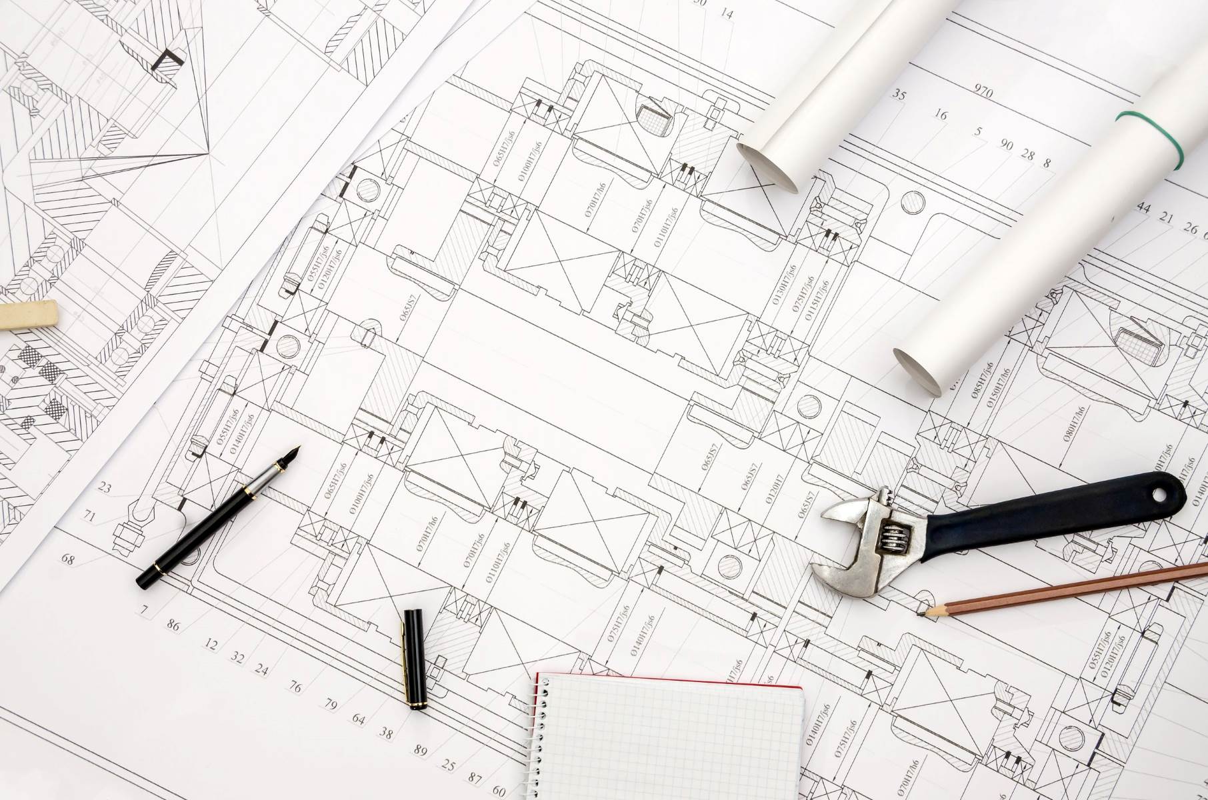
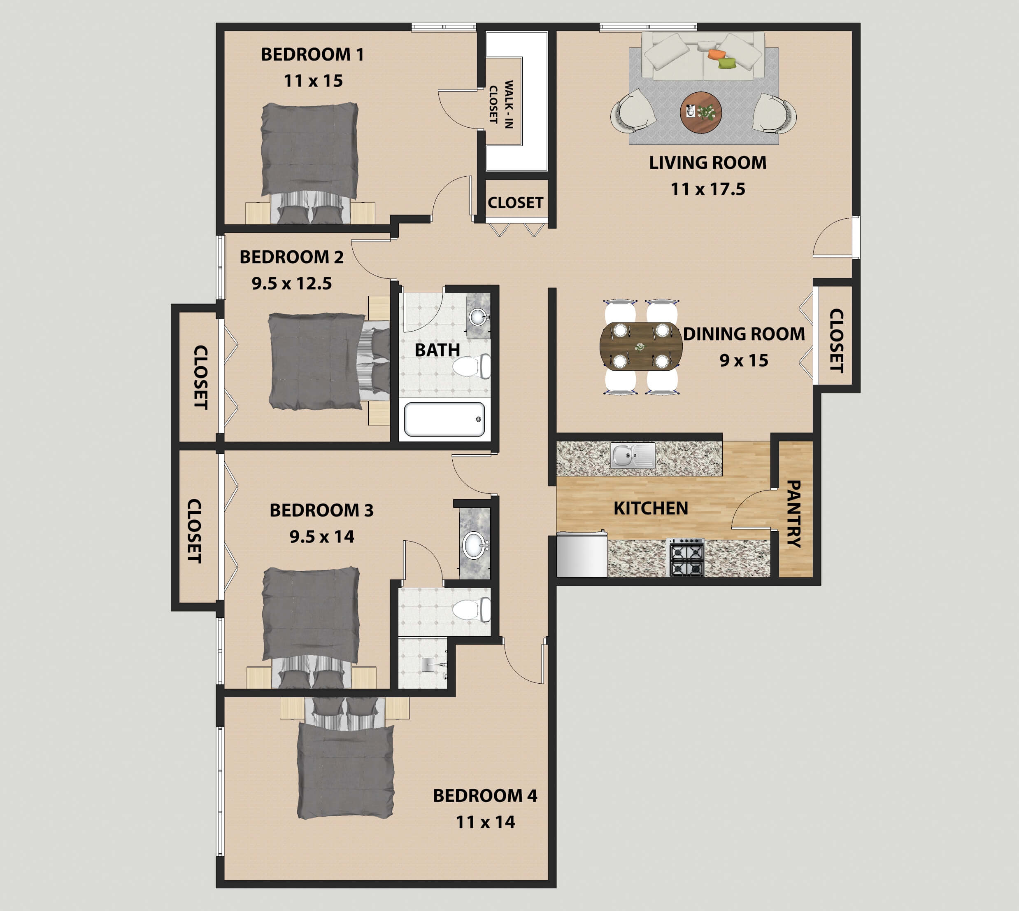
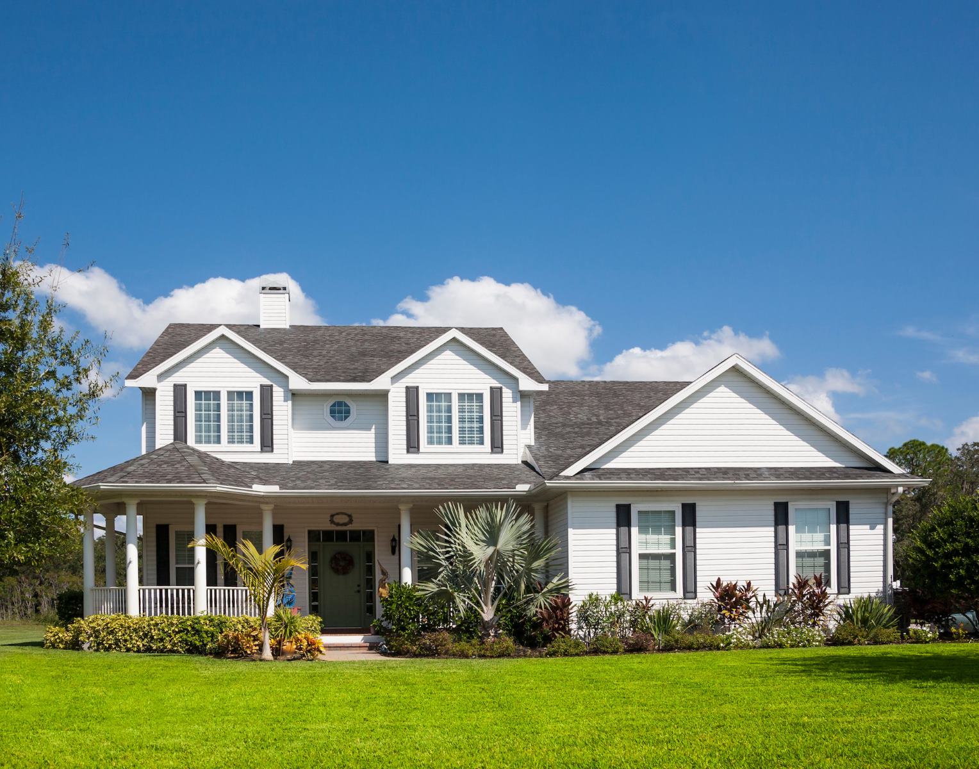

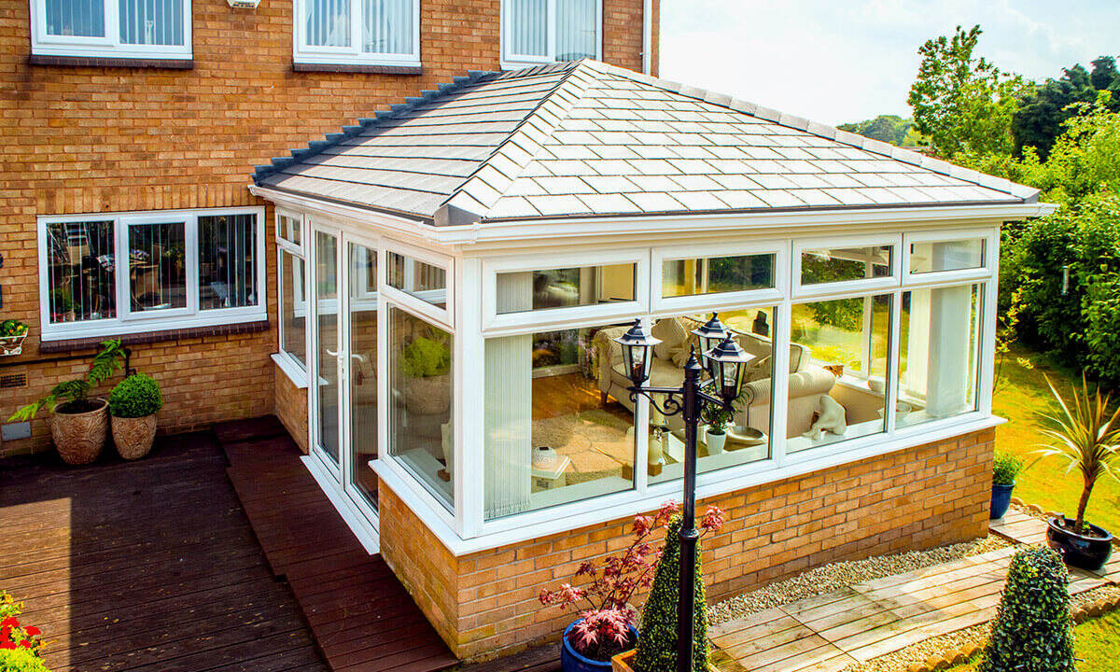
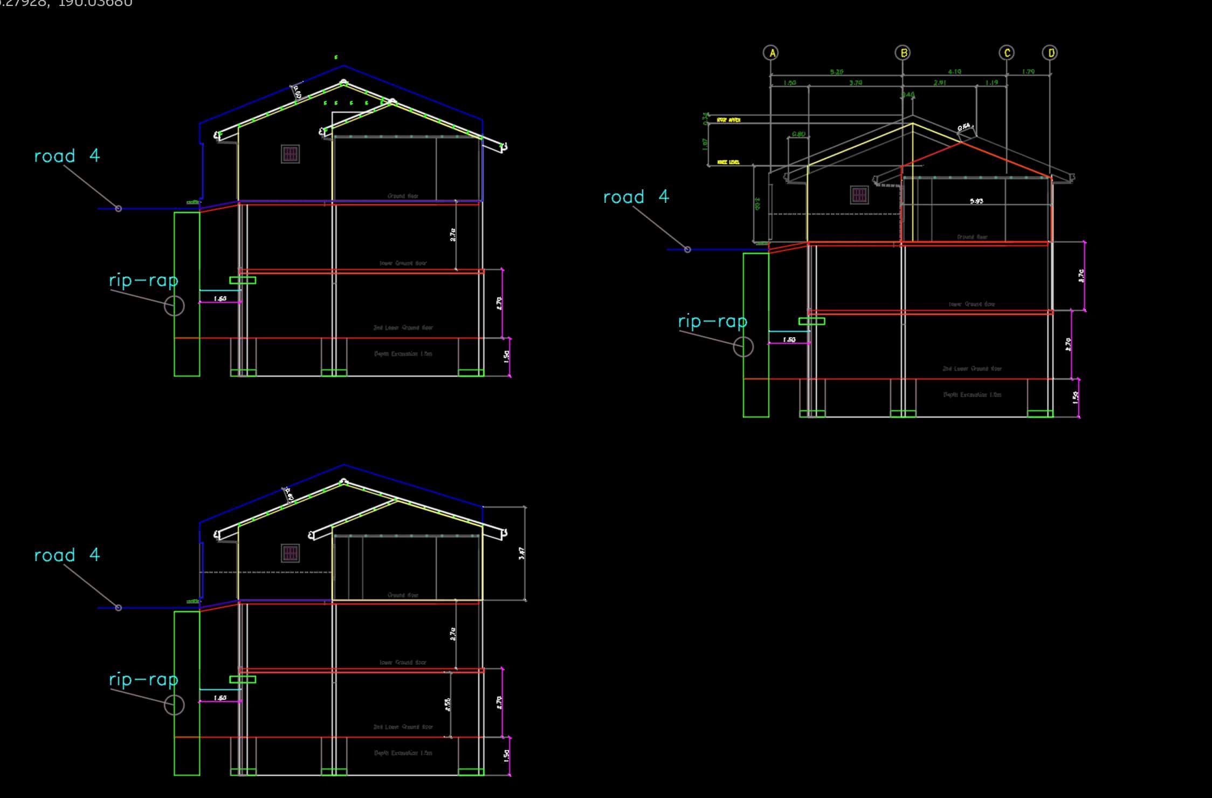

0 thoughts on “How To Design A Plan For A House”