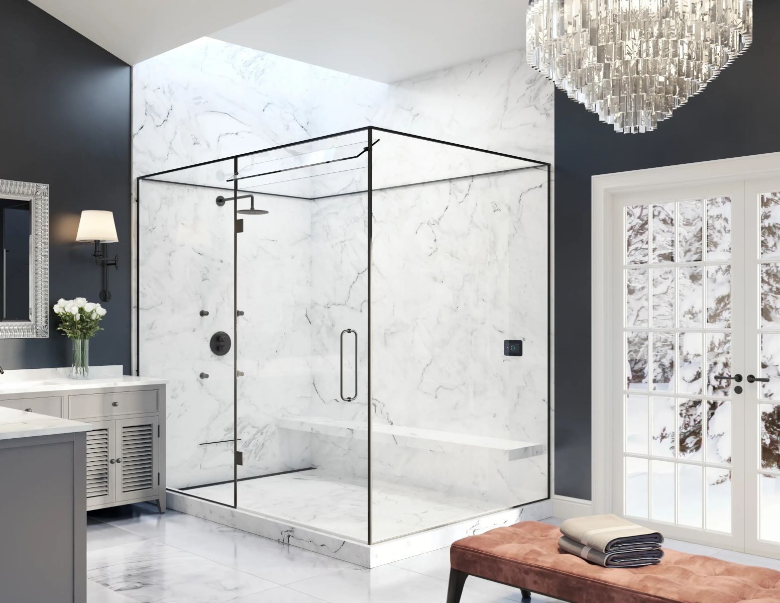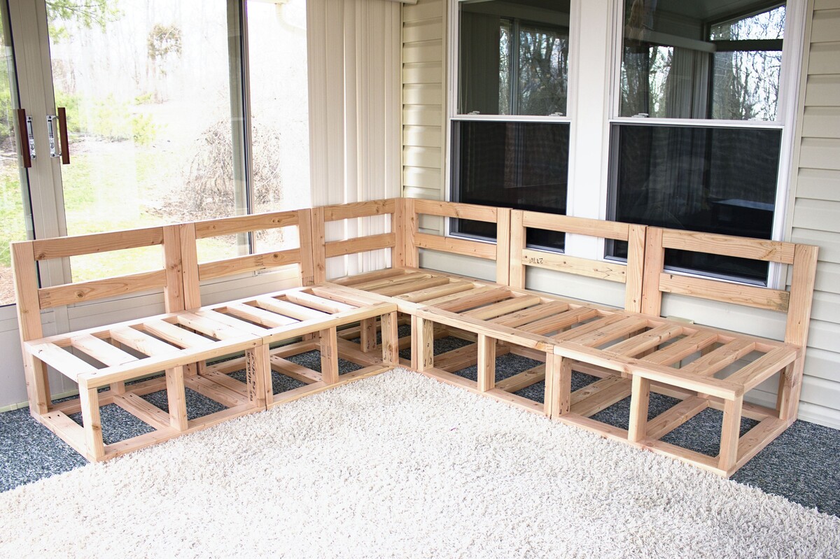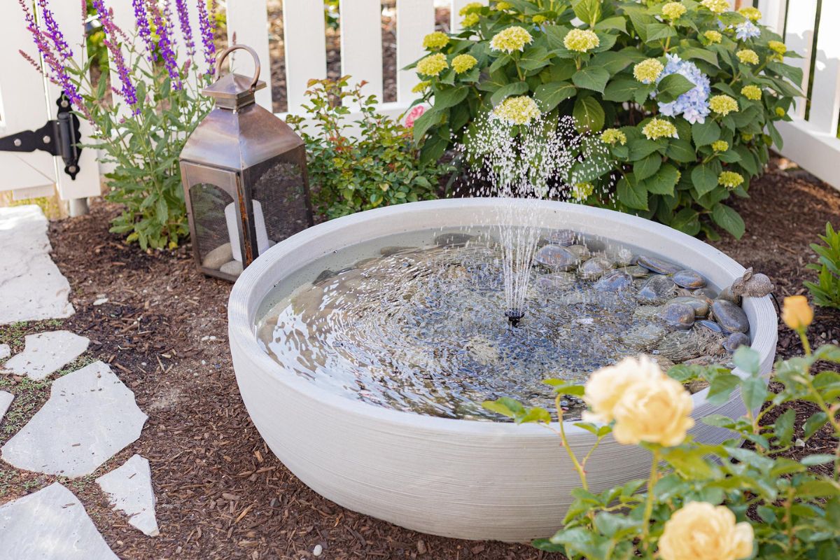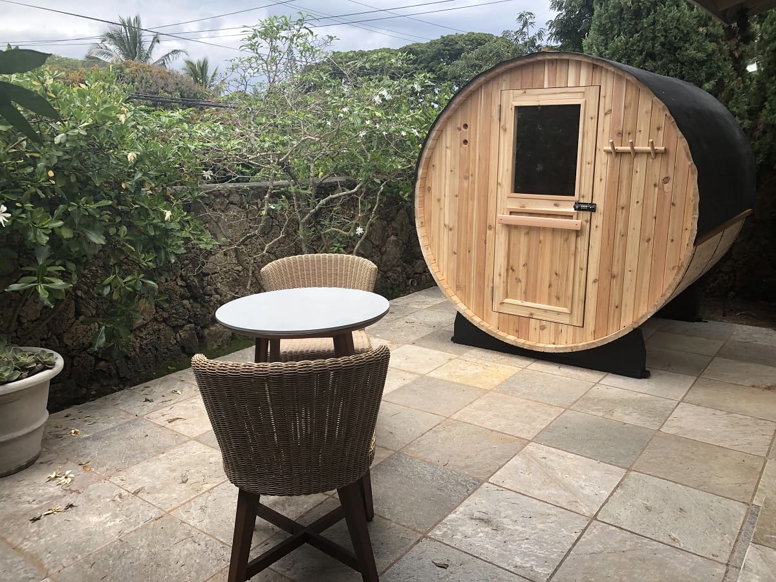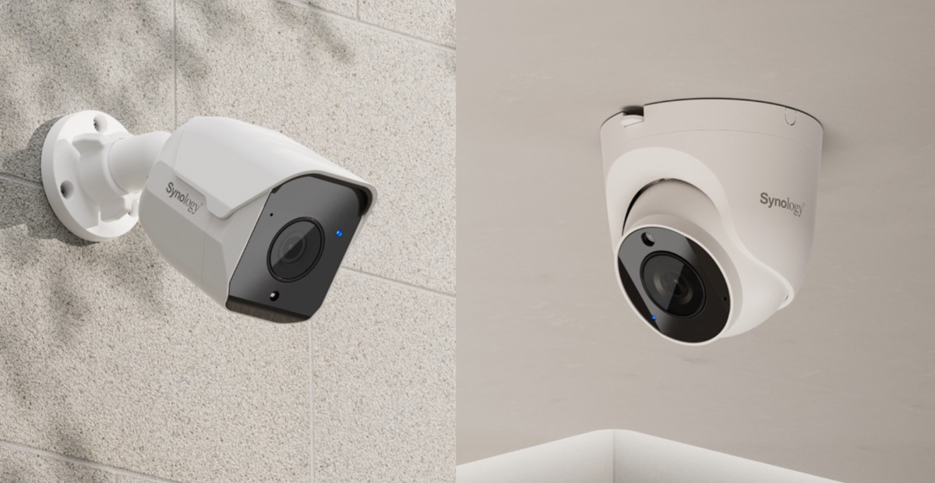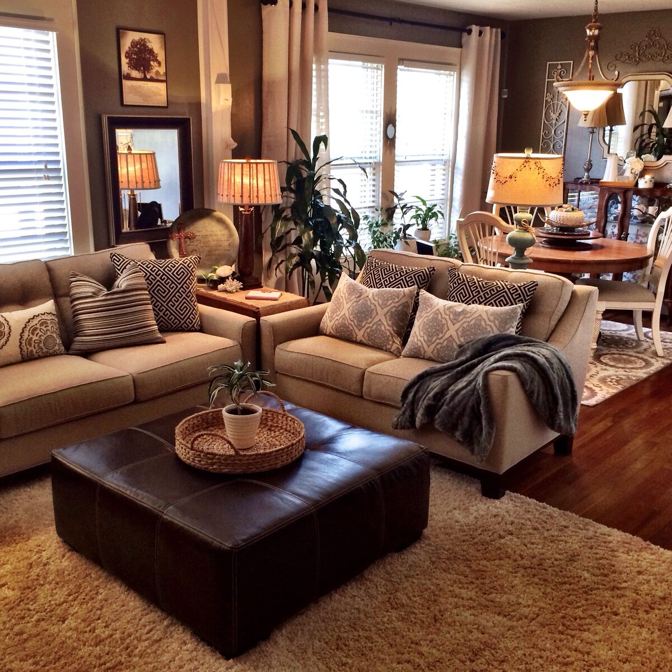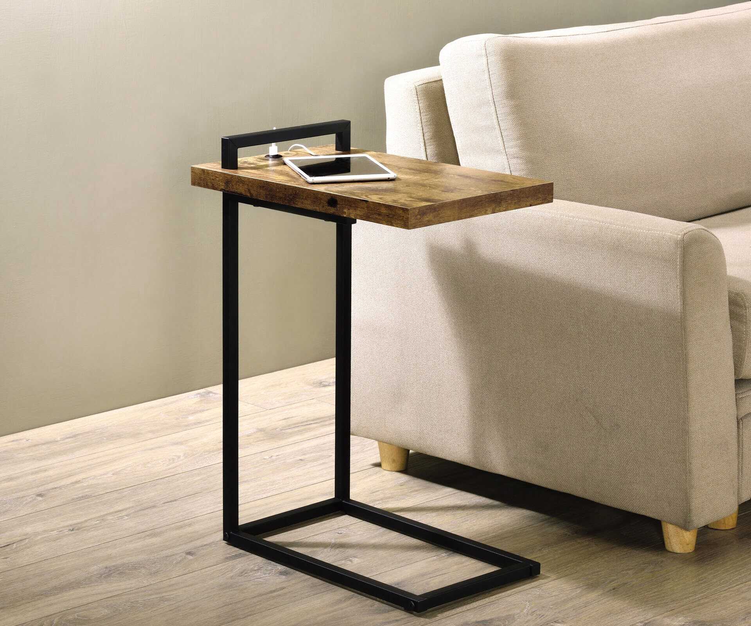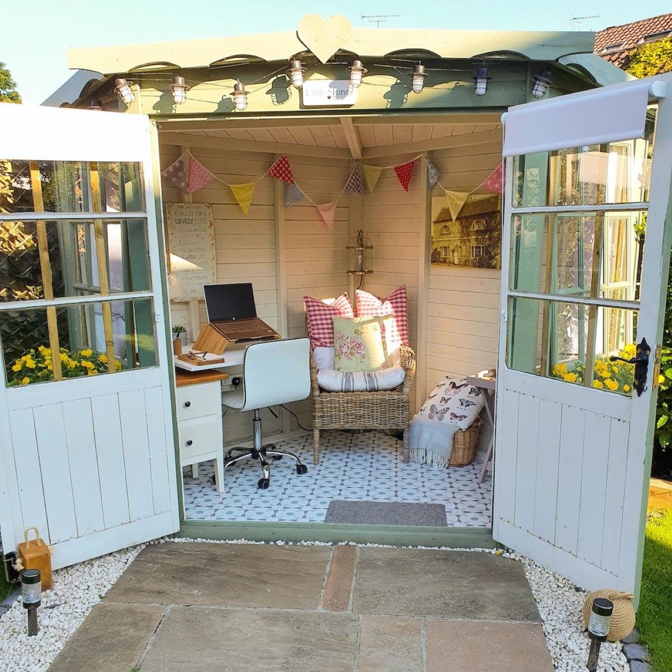Home>diy>Architecture & Design>How To Design And Build Your Own Home
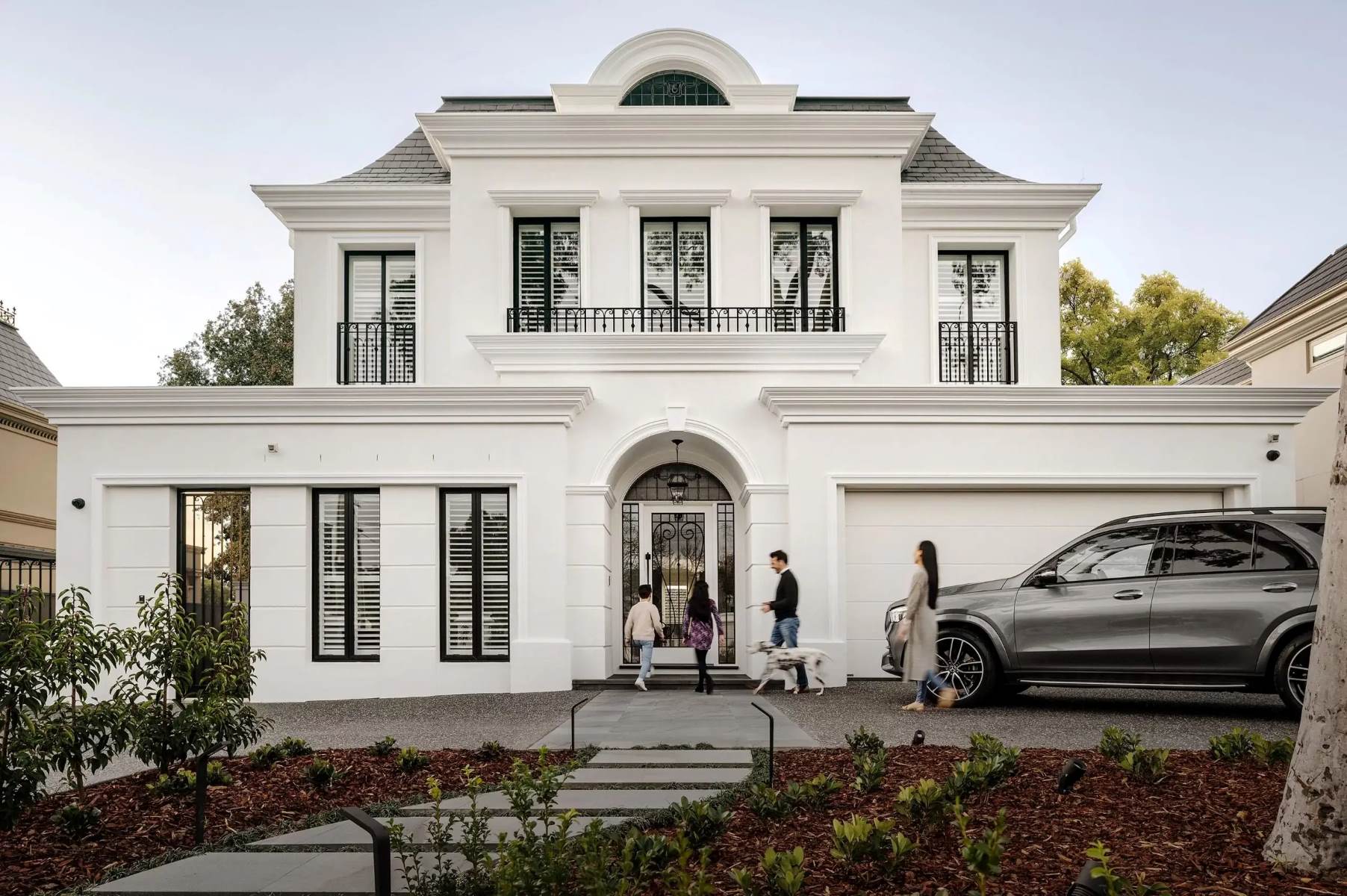

Architecture & Design
How To Design And Build Your Own Home
Modified: August 27, 2024
Learn how to design and build your own house with our expert tips and advice. Discover the principles of architecture design and unleash your creativity.
(Many of the links in this article redirect to a specific reviewed product. Your purchase of these products through affiliate links helps to generate commission for Storables.com, at no extra cost. Learn more)
Introduction
Designing your own house can be both an exciting and daunting task. It gives you the opportunity to create a living space that reflects your unique style, meets your functional needs, and brings your vision to life. However, the process of designing a house from scratch requires careful planning, research, and attention to detail.
In this article, we will guide you through the step-by-step process of designing your own house. From establishing your design criteria to finalizing the exterior design, we will explore the key considerations and decisions that go into creating a home that is not only visually appealing but also functional and sustainable.
Whether you are an aspiring architect, a homeowner looking to build a custom house, or simply someone interested in the world of architecture and design, this article will provide you with valuable insights and tips to help you navigate the exciting journey of designing your own house.
So, let’s dive in and explore how you can turn your dream of designing your own house into a reality!
Key Takeaways:
- Designing your own house involves establishing criteria, gathering inspiration, developing concepts, and considering structural, technical, and aesthetic aspects to create a unique and functional living space.
- Incorporating energy efficiency, sustainability, and personal style into the design process ensures a comfortable, eco-friendly, and visually appealing home that reflects your lifestyle and values.
Read more: How To Build Your Own Home Security System
Step 1: Establishing Your Design Criteria
The first step in designing your own house is to establish your design criteria. This involves determining your needs, preferences, and priorities for your new home. Take some time to think about the following aspects:
- Functionality: Consider how you and your family will use the space. Are you looking for an open floor plan for entertaining? Do you need specific rooms or areas for activities such as a home office, gym, or playroom?
- Layout: Think about the ideal layout for your house. Do you prefer a single-story or multiple-story design? How many bedrooms and bathrooms do you need? Would you like a separate dining area or a spacious kitchen?
- Style and Aesthetics: Determine the architectural style and overall aesthetic you want for your house. Do you prefer a modern, minimalist design, or are you drawn to a more traditional or rustic style?
- Budget: Consider your budgetary constraints and determine how much you are willing to invest in your new home. This will help you make decisions on the scale, materials, and finishes of your design.
- Location: Take into account the location of your property and any specific environmental or regulatory considerations that may impact your design. This could include factors such as climate, zoning restrictions, or the need for sustainable design features.
By establishing your design criteria, you will have a clear direction and framework for your house design. It will serve as a foundation for all the subsequent decisions and choices you make throughout the design process. Remember to prioritize your needs and wants to ensure that the final design aligns with your vision and practical requirements.
Once you have determined your design criteria, you can move on to the next step: researching and gathering inspiration.
Step 2: Research and Gather Inspiration
Now that you have established your design criteria, it’s time to embark on a journey of research and inspiration gathering. This step is crucial as it will help you generate ideas, refine your design preferences, and discover new possibilities for your house design.
Here are some effective ways to conduct research and gather inspiration:
- Explore architectural styles: Familiarize yourself with different architectural styles and their characteristics. Look at examples of houses that resonate with your design criteria. This could include styles such as modern, contemporary, traditional, farmhouse, or Mediterranean.
- Visit model homes or open houses: Attend open houses or visit model homes to get a feel for different floor plans, layouts, and interior designs. Take note of what features you like and consider how they can be incorporated into your own design.
- Utilize online resources: Browse through architecture and design websites, blogs, and social media platforms for inspiration. Create a digital mood board or save images that inspire you. Websites like Pinterest and Houzz can be excellent resources for collecting and organizing design ideas.
- Consult professionals: Consider seeking the expertise of architects, interior designers, or builders. They can provide valuable insights and help translate your ideas into a feasible design. Collaborating with professionals can ensure that your design meets structural and functional requirements.
- Attend design and home expos: Attend design and home expos to gain exposure to the latest trends, innovations, and products in the housing industry. These events often feature showcases, seminars, and demonstrations that can inspire and inform your design decisions.
Remember that inspiration can come from various sources. Look beyond traditional home design and draw inspiration from nature, art, travel, and other aspects of your life. Keep an open mind and be willing to explore unconventional ideas.
As you conduct your research and gather inspiration, make sure to document and organize your findings. This will help you identify recurring themes, clarify your design preferences, and provide a valuable reference for future decision-making.
Once you have gathered sufficient inspiration, you can move on to the next step: developing initial concepts for your house design.
Step 3: Developing Initial Concepts
With your design criteria established and a wealth of inspiration at your fingertips, it’s time to start developing initial concepts for your house design. This step is where you begin to bring together all the ideas, preferences, and requirements that you have gathered so far.
Here are some key considerations when developing your initial design concepts:
- Layout and Flow: Start by creating rough sketches or digital renderings of different floor plan options. Consider how the spaces will flow and interact with one another. Pay attention to the placement of rooms and how they connect to create a functional and efficient layout.
- Focal Points and Features: Identify focal points and features that will enhance the overall design of your house. This could be a grand entrance, a statement staircase, or a prominent architectural element. These focal points create visual interest and add character to your design.
- Room Relationships: Think about how each room relates to one another in terms of function and connectivity. Consider factors such as privacy, noise control, and accessibility. Ensure that the design allows for smooth transitions between different areas of the house.
- Outdoor Spaces: Incorporate outdoor living areas into your design, such as a patio, deck, or garden. These spaces can expand your living area and provide opportunities for relaxation and entertainment. Consider how the indoor and outdoor spaces will seamlessly integrate.
- Natural Light and Views: Maximize natural light by strategically placing windows, skylights, and glass doors. Consider the orientation of your house to take advantage of natural daylight and capitalize on scenic views. Balancing privacy and natural light is essential in achieving a comfortable and inviting atmosphere.
- Flexibility and Future Needs: Think about the future and consider how adaptable your design is to accommodate changes in your lifestyle or family dynamics. Incorporate flexible spaces that can be repurposed as needs change, such as a multifunctional room that can serve as an office or guest bedroom.
During this stage, it’s important to explore multiple concepts and variations. Don’t be afraid to experiment and think outside the box. Sketching, using design software, or working with a professional can help bring your ideas to life and allow you to visualize the potential of each concept.
Remember that developing initial concepts is an iterative process. You may need to refine and revisit your ideas as you move forward in the design process. The goal is to create a vision that captures your design criteria and represents the essence of your dream home.
Once you have developed initial concepts, you can move on to the next step: creating a floor plan for your house.
Step 4: Creating a Floor Plan
Creating a floor plan is an essential step in the house design process. It involves translating your design concepts into a detailed representation of the layout and spatial organization of your home. A well-designed floor plan will ensure that your house meets your functional needs while providing a comfortable and efficient living space.
Here are some guidelines to consider when creating a floor plan:
- Zoning and Room Placement: Divide the available space into distinct zones based on your design criteria. Determine the placement and size of each room, considering factors such as privacy, noise control, and room relationships.
- Flow and Circulation: Pay attention to the flow and circulation patterns within your house. Ensure that there are clear pathways between rooms and that transitions are smooth and intuitive. Minimize dead-end spaces or areas with limited accessibility.
- Ergonomics and Functionality: Consider ergonomics when designing rooms and spaces. Optimize the layout and placement of furniture, fixtures, and appliances for comfort and ease of use. Think about how people will move and interact within each space.
- Proportions and Scale: Maintain a sense of balance and harmony in your floor plan by paying attention to proportions and scale. Avoid overcrowding or underutilizing spaces. Aim for a layout that allows for comfortable and functional room sizes.
- Cross Ventilation and Natural Light: Maximize airflow and natural light by strategically placing windows, doors, and ventilation systems. Consider the orientation of your house and capitalize on prevailing winds and sunlight. This will contribute to a healthy and energy-efficient living environment.
- Storage and Organization: Plan for sufficient storage space throughout your house. Incorporate built-in cabinets, closets, and storage solutions to ensure that your home remains organized and clutter-free. Consider the specific storage needs of each room.
There are various software tools available that can assist in creating floor plans, ranging from simple online tools to more advanced architectural design software. These tools allow you to easily manipulate and visualize your floor plan, making it easier to iterate and make adjustments as needed.
It’s important to review and refine your floor plan to ensure that it aligns with your design criteria and meets your functional requirements. Consider seeking feedback from professionals or trusted individuals who can provide valuable insights and suggestions.
Once you have finalized your floor plan, you are ready to move on to the next step: considering structural and technical requirements.
Read more: How To Build Your Own Bathroom Vanity
Step 5: Considering Structural and Technical Requirements
When designing your own house, it is crucial to consider the structural and technical requirements. This step involves ensuring that your design meets building regulations, safety standards, and the practical aspects of construction.
Here are some key considerations when addressing structural and technical requirements:
- Building Codes and Regulations: Familiarize yourself with the local building codes and regulations in your area. These codes specify requirements for structural integrity, fire safety, electrical systems, plumbing, and more. Ensure that your design adheres to these regulations.
- Foundation and Structural Design: Consult with structural engineers to determine the appropriate foundation type and structural design for your house. Factors such as soil conditions, climate, and the chosen architectural style will influence these decisions.
- Electrical and Plumbing Systems: Plan the placement and wiring of electrical outlets, switches, and fixtures in your house. Consider the location of plumbing fixtures, such as sinks, toilets, and showers, and ensure that they are easily accessible for installation and maintenance.
- Heating, Ventilation, and Air Conditioning (HVAC): Consider the heating, cooling, and ventilation needs of your house. Plan for the positioning of HVAC equipment, ductwork, and vents. Ensure proper airflow and climate control in each room.
- Accessibility and Universal Design: Design your house to be accessible for individuals with special needs or disabilities. Incorporate features such as wide doorways, ramps, and grab bars to enhance accessibility and inclusivity.
- Energy Efficiency: Consider energy-efficient design strategies to reduce energy consumption and lower utility costs. This could include adequate insulation, high-performance windows, efficient lighting systems, and renewable energy technologies.
Working closely with professionals such as architects, engineers, and contractors is essential during this step. They possess the expertise to ensure that your design meets the necessary structural and technical requirements. Collaboration with these professionals will help you navigate the complexities of the building process and address any challenges that may arise.
Remember, it’s important to strike a balance between your design vision and the practicalities of construction. By considering the structural and technical requirements early on, you can save time, avoid costly mistakes, and ensure the safety and functionality of your house.
Once you have addressed the structural and technical requirements, you can move on to the next step: selecting materials and finishes for your house design.
When designing your own house, consider your lifestyle, needs, and budget. Research local building codes and zoning regulations. Create a detailed plan and consult with professionals for guidance.
Step 6: Selecting Materials and Finishes
Choosing the right materials and finishes is a crucial step in designing your own house. The materials you select will not only determine the aesthetics of your home, but also its durability, maintenance requirements, and overall ambiance. Consider the following factors when selecting materials and finishes for your house design:
- Exterior Materials: Decide on the materials for your house’s exterior, such as brick, stone, wood, or siding. Consider factors like durability, weather resistance, and architectural style. Choose materials that harmonize with the surrounding environment.
- Roofing Materials: Select the roofing material that suits your design, climate, and budget. Options include asphalt shingles, metal, tile, or slate. Ensure that the chosen material provides adequate insulation and protection against the elements.
- Interior Flooring: Determine the flooring materials for each room. Choices include hardwood, laminate, tile, carpet, or natural stone. Consider the functionality, durability, and aesthetics of each material. Opt for flooring options that align with your design criteria and maintenance preferences.
- Wall Finishes: Decide on wall finishes, such as paint, wallpaper, or textured panels. Consider the color schemes, lighting conditions, and interior design style. Choose finishes that create the desired atmosphere and complement the overall design of your house.
- Window and Door Frames: Select materials for window and door frames, such as wood, aluminum, or vinyl. Consider factors such as energy efficiency, maintenance, and architectural style. Choose frames that enhance the aesthetics and functionality of your windows and doors.
- Cabinetry and Countertops: Determine the materials for kitchen and bathroom cabinets, as well as countertops. Choices include wood, laminate, granite, quartz, or concrete. Consider durability, aesthetics, and ease of maintenance when selecting these materials.
- Lighting Fixtures: Choose lighting fixtures that enhance the ambiance and functionality of each space. Consider the style, energy efficiency, and lighting requirements of each room. Opt for fixtures that complement your design aesthetic and provide adequate lighting.
Research and visit showrooms to see and feel different materials and finishes firsthand. Consult with professionals, such as interior designers or contractors, to get expert advice on the pros and cons of each material. Consider the long-term maintenance requirements and the impact on your budget when making your selections.
Remember that each material choice contributes to the overall look and feel of your house. Aim for a cohesive and harmonious design that reflects your personal style and vision.
Once you have selected the materials and finishes, you can move on to the next step: incorporating energy efficiency and sustainability into your house design.
Step 7: Incorporating Energy Efficiency and Sustainability
Designing and building an energy-efficient and sustainable house is not only beneficial for the environment, but it also leads to long-term cost savings and improved comfort. Consider the following strategies when incorporating energy efficiency and sustainability into your house design:
- Insulation: Ensure proper insulation throughout your house, including walls, roof, and floors. This helps to minimize heat transfer and maintain a comfortable indoor temperature, reducing the need for excessive heating or cooling.
- Energy-Efficient Windows: Opt for high-performance windows that offer good insulation and minimize heat gain or loss. Look for windows with low-E coatings, double or triple glazing, and proper weatherstripping to improve energy efficiency.
- Energy-Efficient Heating and Cooling Systems: Choose energy-efficient heating and cooling systems that are properly sized for your house. Consider options like geothermal heat pumps, solar-powered systems, or high-efficiency HVAC units.
- Renewable Energy Sources: Explore the possibility of incorporating renewable energy sources, such as solar panels or wind turbines, to generate clean and sustainable electricity for your house. This can help offset your energy consumption and reduce reliance on grid power.
- Water Efficiency: Install water-efficient fixtures, such as low-flow toilets, faucets, and showerheads, to conserve water usage. Consider incorporating rainwater harvesting systems or graywater recycling to further reduce water consumption.
- Natural Lighting and Ventilation: Maximize the use of natural light and ventilation in your house design. Strategically position windows and skylights to allow for ample daylighting and airflow. This not only reduces the need for artificial lighting and mechanical ventilation but also creates a more pleasant living environment.
- Sustainable Materials: Select environmentally-friendly and sustainable materials for construction and finishes. Look for materials that are certified as eco-friendly, recycled, or locally sourced to reduce the carbon footprint and promote responsible use of resources.
- Water and Energy Monitoring: Consider incorporating smart home technology that allows you to monitor and manage your water and energy usage. Smart meters, energy management systems, and smart thermostats enable you to track consumption, identify areas for improvement, and make informed decisions for conserving resources.
When incorporating energy efficiency and sustainability into your house design, it is beneficial to consult with professionals experienced in green building practices. They can provide guidance on the latest technologies, materials, and design strategies that will optimize your home’s efficiency and minimize its environmental impact.
By embracing energy efficiency and sustainability, you are not only contributing to a greener future but also creating a more comfortable and cost-effective living environment for yourself and future generations.
Once you have incorporated energy efficiency and sustainability, you can move on to the next step: designing the interior spaces of your house.
Step 8: Designing the Interior Spaces
Designing the interior spaces of your house is where you can truly showcase your personal style and create spaces that reflect your lifestyle and taste. This step involves carefully planning and selecting elements that will make your house feel like a home.
Consider the following factors when designing the interior spaces:
- Layout and Flow: Ensure that the layout of each room promotes functionality and allows for easy movement. Consider how people will interact within each space and aim for a seamless flow between rooms.
- Color Palette: Choose a color palette that sets the desired mood and ambiance for each room. Consider the natural light available and select colors that complement the overall design scheme. Use colors to create focal points or accentuate architectural features.
- Furniture and Layout: Select furniture that suits the scale of the room and provides comfort and functionality. Arrange furniture in a way that encourages conversation and promotes a sense of balance and harmony. Consider the needs of each room and prioritize essential pieces.
- Lighting Design: Plan a well-balanced lighting scheme that combines ambient, task, and accent lighting. Consider the functionality of each space and select appropriate light fixtures that enhance the atmosphere and provide adequate illumination.
- Textures and Materials: Incorporate a variety of textures and materials to add depth and visual interest to your interior spaces. Combine different materials, such as wood, metal, glass, and textiles, to create a harmonious balance. Consider the durability and maintenance requirements of each material.
- Window Treatments: Choose window treatments that provide privacy, light control, and aesthetics. Consider the style of your interior design and select curtains, blinds, or shades that complement the overall theme. Ensure that window treatments enhance the natural light and views of each room.
- Accessories and Decor: Personalize your interior spaces with accessories and decor that reflect your individuality. Display artwork, incorporate plants, and add meaningful objects to create a welcoming and memorable environment. Avoid clutter and maintain a sense of simplicity and balance in your design choices.
- Storage Solutions: Incorporate thoughtful storage solutions into each room to maximize functionality and maintain organization. Utilize built-in shelving, closets, and furniture with hidden storage to ensure that your space remains clutter-free.
During the design process, consider the needs and preferences of the occupants. Create spaces that are both aesthetically pleasing and practical for everyday living. Incorporate elements that evoke a sense of comfort, warmth, and personal expression.
Remember to strike a balance between functionality and aesthetics. Each room should serve its intended purpose while contributing to a cohesive and harmonious overall design.
Once you have designed the interior spaces, you can move on to the next step: finalizing the exterior design of your house.
Read more: How To Start Building Your Own Home
Step 9: Finalizing the Exterior Design
As you near the completion of your house design journey, it’s time to focus on finalizing the exterior design. The exterior of your house is the first impression people will have, and it plays a significant role in creating curb appeal and reflecting your personal style. Here are some key considerations when finalizing the exterior design:
- Architectural Style: Evaluate the architectural style you have chosen for your house and make any final adjustments to ensure consistency and cohesiveness. Consider the proportions, rooflines, and overall aesthetic appeal. Refine details to achieve the desired look.
- Materials and Finishes: Confirm the selection of materials and finishes for the exterior. Consider the durability, maintenance requirements, and climatic suitability of each material. Ensure that the chosen materials align with your design vision and reflect the desired aesthetic.
- Color Palette: Choose an exterior color scheme that complements the architectural style and enhances the overall visual appeal. Consider the surroundings, natural lighting, and any neighborhood guidelines. Select colors that reflect your personal taste and work harmoniously together.
- Landscaping: Pay attention to the landscaping around your house. Consider the plants, trees, and hardscape elements that will enhance the exterior design. Create a cohesive and inviting outdoor environment that complements the architecture and adds curb appeal.
- Driveway and Pathways: Determine the placement and design of the driveway and pathways. Consider the material, pattern, and width that align with your house’s style and functional needs. Ensure that they provide a positive first impression as visitors approach your home.
- Lighting: Install exterior lighting that enhances the safety, security, and aesthetics of your house. Strategically place lighting fixtures to highlight architectural features, pathways, and landscape elements. Choose fixtures that blend well with the overall design and create an inviting atmosphere at night.
- Exterior Details: Pay attention to the small details that can make a big difference in the exterior design. Refine elements such as windows, doors, railings, and trim. Ensure that they are proportionate, well-designed, and complement the overall aesthetic of your house.
- Accessibility: Consider accessibility features for the exterior of your house by incorporating ramps, handrails, and other accommodations. Ensure that your design meets both functional and regulatory requirements, allowing easy access for all individuals.
Take the time to review and refine your exterior design to ensure that it represents your vision and creates a positive impression. Seek input from professionals or trusted individuals who can provide valuable feedback and suggestions.
Remember that the exterior design should harmonize with the surrounding environment and reflect your personal style. Creating an attractive and well-thought-out exterior will make your house stand out and make a statement in the neighborhood.
Once you have finalized the exterior design, you are ready for the final step: reviewing and refining the overall design of your house.
Step 10: Reviewing and Refining the Design
As you reach the final step of designing your own house, it’s crucial to review and refine the overall design. This step involves carefully assessing the details, making any necessary adjustments, and ensuring that your design meets all your requirements and expectations.
Here are some key actions to take when reviewing and refining the design:
- Check Alignment with Design Criteria: Evaluate the design against the criteria you established in the beginning. Ensure that your design fulfills your functional needs, reflects your style preferences, and aligns with your budget and timeline.
- Consider Feedback: Seek feedback from professionals, such as architects, interior designers, or contractors, who can provide valuable insights and suggestions. Additionally, consider input from family members or friends who can offer a fresh perspective on the design.
- Address Practical Considerations: Assess the practicality of your design choices. Consider factors such as maintenance requirements, cost feasibility, and scalability. Make any necessary adjustments to ensure that the design is both practical and achievable.
- Evaluate Sustainability: Revisit the energy efficiency and sustainability features of your design. Double-check that the selected materials, systems, and technologies align with your sustainability goals. Ensure that your design minimizes environmental impact and promotes eco-friendly living.
- Review Budget and Timeline: Assess your budget and timeline to ensure that your design remains within your financial means and can be implemented within the desired timeframe. Make any necessary adjustments or compromises to stay within your constraints.
- Visualize the Design: Use digital tools or visualization techniques to create a 3D model or virtual walkthrough of your design. This will allow you to visualize the spaces, assess the flow, and make any final adjustments to optimize functionality and aesthetics.
- Refine Documentation: Ensure that all design documentation, including floor plans, elevations, and specifications, accurately represent your finalized design. Double-check dimensions, labels, and any other important details to ensure clarity and accuracy.
During the reviewing and refining stage, it’s crucial to strike a balance between your vision and practical considerations. Be open to making adjustments and seeking professional guidance to achieve the best possible outcome.
Remember that the design process is iterative, and it’s natural to make revisions along the way. By thoroughly reviewing and refining your design, you can ensure that it is well-thought-out, meets your needs, and reflects your personal style and vision.
Once you are satisfied with the final design, you can proceed to the exciting phase of bringing your house design to life through construction and building.
Conclusion
Congratulations on completing the journey of designing your own house! Designing a house from scratch is a rewarding and fulfilling experience that allows you to create a home that is uniquely yours. Throughout the design process, you have gained insights into various aspects of architecture, interior design, sustainability, and functionality.
By following the step-by-step approach outlined in this article, you have established your design criteria, gathered inspiration, developed initial concepts, created a floor plan, considered structural and technical requirements, selected materials and finishes, incorporated energy efficiency and sustainability, designed the interior spaces, finalized the exterior design, and reviewed and refined the overall design.
Remember that designing a house is a dynamic and creative process. It requires careful consideration, research, and collaboration with professionals. Embrace the opportunity to think outside the box, experiment with ideas, and infuse your personal style into every decision you make.
As you embark on the construction phase, it is essential to work closely with contractors, engineers, and other experts who will bring your design to life. Regular communication and oversight will ensure that the construction aligns with your design vision and meets the necessary standards and regulations.
Always remain open to adaptability and flexibility throughout the construction process. Unexpected challenges may arise, but with careful planning and collaboration, you can overcome them and achieve your dream of a beautifully designed house.
Remember that a well-designed house is more than just aesthetics; it is a reflection of your personality, values, and lifestyle. Your home should be a place of comfort, functionality, and inspiration.
Enjoy the process of creating your dream home, and may it bring you joy and fulfillment for years to come!
Frequently Asked Questions about How To Design And Build Your Own Home
Was this page helpful?
At Storables.com, we guarantee accurate and reliable information. Our content, validated by Expert Board Contributors, is crafted following stringent Editorial Policies. We're committed to providing you with well-researched, expert-backed insights for all your informational needs.
