Home>diy>Building & Construction>What Is BIM?
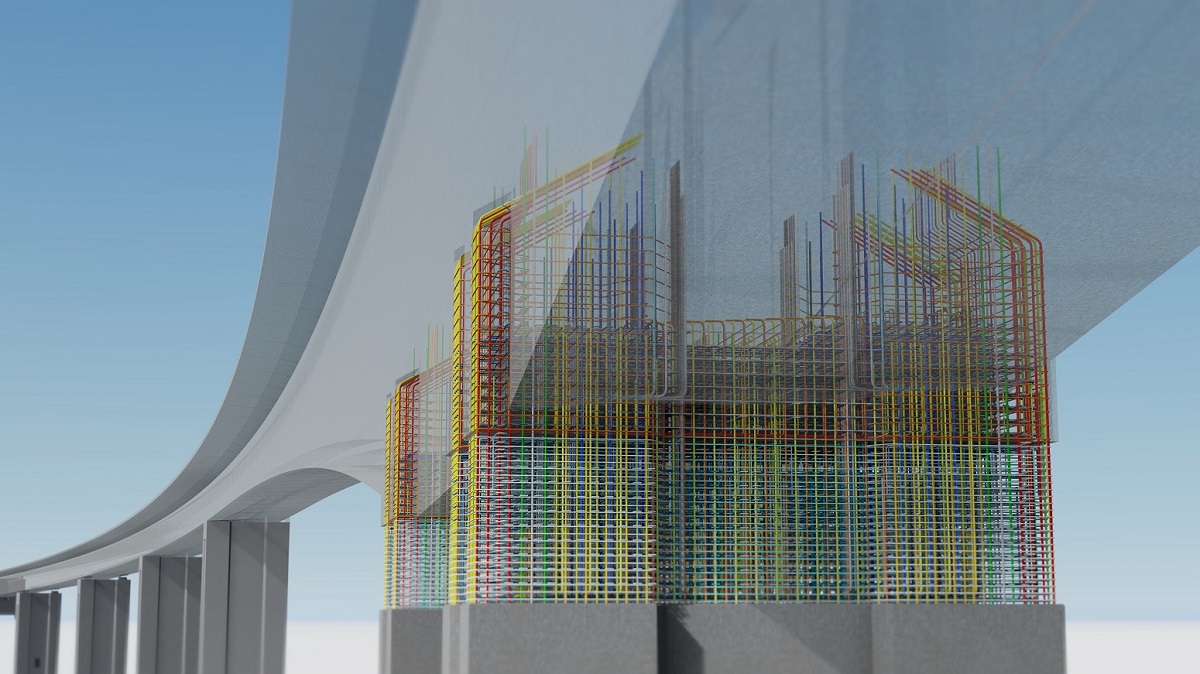

Building & Construction
What Is BIM?
Modified: August 23, 2024
Learn what Building Information Modeling (BIM) is, its benefits, and how it revolutionizes the building construction industry. Enhance project collaboration, efficiency, and accuracy with BIM technology.
(Many of the links in this article redirect to a specific reviewed product. Your purchase of these products through affiliate links helps to generate commission for Storables.com, at no extra cost. Learn more)
Introduction
Welcome to the exciting world of Building Information Modeling (BIM). In today’s fast-paced construction industry, BIM has emerged as a game-changing technology, revolutionizing the way buildings are designed, constructed, and managed. With its ability to create accurate digital representations of buildings, BIM has become an integral part of the construction process.
BIM goes beyond traditional 2D drawings and brings together various components of a building, including architectural, structural, and MEP (Mechanical, Electrical, Plumbing) systems, into one coordinated and collaborative platform. This allows for better visualization, communication, and coordination among project teams, resulting in improved efficiency, reduced errors, and cost savings.
Over the years, BIM has gained widespread adoption and is now considered a standard practice in the construction industry. Its benefits extend beyond design and construction, as it also plays a crucial role in facility management and ongoing maintenance of buildings. In this article, we will explore the definition of BIM, its benefits, and its applications in various sectors of the industry.
Key Takeaways:
- Building Information Modeling (BIM) revolutionizes the construction industry by offering collaborative, data-driven approaches, improving visualization, enhancing collaboration, and streamlining workflows for efficient project outcomes.
- Future trends in BIM, such as cloud-based collaboration, mobile applications, virtual and augmented reality, and artificial intelligence, are poised to reshape the industry, offering even more efficient workflows and enhanced sustainability.
Read more: What Is A BIM Coordinator?
Definition of BIM
Building Information Modeling (BIM) can be defined as a digital representation of the physical and functional characteristics of a building. It is a collaborative process that involves the creation, management, and sharing of information throughout the lifecycle of a project. BIM encompasses not only the graphical representation of a building, but also the data associated with it, such as dimensions, materials, performance specifications, and more.
Unlike traditional 2D CAD drawings, BIM models are three-dimensional, allowing designers and stakeholders to visualize the building in a more realistic and immersive manner. BIM models also contain intelligent data, which can be utilized for analysis, simulations, and decision-making throughout the project lifecycle.
At its core, BIM facilitates the exchange of information among project team members, enabling them to collaborate and make informed decisions. This information exchange takes place through a centralized database, where all stakeholders can access and contribute to the project information. This collaborative approach promotes efficiency, reduces conflicts and errors, and improves overall project outcomes.
Key Takeaways:
- Building Information Modeling (BIM) revolutionizes the construction industry by offering collaborative, data-driven approaches, improving visualization, enhancing collaboration, and streamlining workflows for efficient project outcomes.
- Future trends in BIM, such as cloud-based collaboration, mobile applications, virtual and augmented reality, and artificial intelligence, are poised to reshape the industry, offering even more efficient workflows and enhanced sustainability.
Read more: What Is A BIM Coordinator?
Definition of BIM
Building Information Modeling (BIM) can be defined as a digital representation of the physical and functional characteristics of a building. It is a collaborative process that involves the creation, management, and sharing of information throughout the lifecycle of a project. BIM encompasses not only the graphical representation of a building, but also the data associated with it, such as dimensions, materials, performance specifications, and more.
Unlike traditional 2D CAD drawings, BIM models are three-dimensional, allowing designers and stakeholders to visualize the building in a more realistic and immersive manner. BIM models also contain intelligent data, which can be utilized for analysis, simulations, and decision-making throughout the project lifecycle.
At its core, BIM facilitates the exchange of information among project team members, enabling them to collaborate and make informed decisions. This information exchange takes place through a centralized database, where all stakeholders can access and contribute to the project information. This collaborative approach promotes efficiency, reduces conflicts and errors, and improves overall project outcomes.
BIM covers various dimensions of a building, including architectural, structural, and MEP systems. This multidisciplinary approach allows different disciplines to work together seamlessly, ensuring coordination and integration of building elements. It also enables clash detection, where potential conflicts between different systems can be identified and resolved in the virtual environment, before they occur during construction.
Furthermore, BIM can also incorporate additional data about the building, such as cost estimates, schedules, and operational information. This integration of various data sources allows for better decision-making and evaluation of different design options.
In essence, BIM is not just a technology, but a way of working that promotes collaboration and data-driven decision-making. It has transformed the construction industry by digitizing the entire lifecycle of a building, from conceptualization and design to construction and facility management.
As buildings become more complex and the construction process becomes more demanding, the need for a comprehensive and efficient tool like BIM has become crucial. Its benefits extend to all stakeholders involved in a construction project, from architects and engineers to contractors and facility managers.
In the following sections, we will explore the specific benefits of BIM and its applications in different sectors of the construction industry.
Benefits of BIM
Building Information Modeling (BIM) offers numerous benefits throughout the entire lifecycle of a construction project. From the initial design phase to the construction and facility management stages, BIM enhances collaboration, improves efficiency, and reduces costs. Here are some key benefits of using BIM:
- Improved Visualization: BIM allows stakeholders to visualize the building in a realistic and immersive 3D environment. This helps in better understanding the design intent, identifying potential clashes, and making informed decisions.
- Enhanced Collaboration: BIM facilitates effective collaboration among project team members. By providing a centralized platform for sharing information, BIM promotes better communication, coordination, and integration of different disciplines.
- Clash Detection and Risk Mitigation: BIM enables clash detection, where potential conflicts between various building systems can be identified and resolved in the virtual environment before construction begins. This minimizes costly rework and delays during the construction phase.
- Improved Accuracy and Quality: BIM helps in achieving higher accuracy in design and construction. By creating a detailed and coordinated model, BIM reduces errors and omissions, leading to better quality construction and improved project outcomes.
- Efficient Project Planning: BIM allows for the creation of accurate project schedules, resource allocation, and cost estimates. This streamlines project planning and ensures efficient utilization of resources, resulting in cost savings.
- Sustainable Design and Energy Analysis: BIM integrates energy analysis tools, enabling designers to assess and optimize the energy performance of the building. This promotes sustainable design practices and helps in meeting energy efficiency goals.
- Facility Management and Maintenance: BIM provides valuable data about building components, equipment, and maintenance schedules. This information aids in facility management, preventive maintenance, and asset management, leading to long-term cost savings.
- Improved Safety and Risk Management: BIM can simulate construction processes and identify potential safety hazards before they occur on-site. This improves safety planning and mitigates risks, ensuring a safer working environment.
- Better Cost Control: BIM helps in accurately estimating and tracking project costs throughout the construction process. This allows for better cost control, reducing budget overruns and ensuring project profitability.
These benefits highlight the transformative impact of BIM in the construction industry. By leveraging advanced technology and collaboration, BIM enables stakeholders to streamline processes, reduce waste, and deliver projects on time and within budget.
Now let’s explore how BIM is utilized in different sectors of the construction industry, starting with its applications in architecture.
BIM in the Architecture Industry
Building Information Modeling (BIM) has revolutionized the way architects design and collaborate on building projects. With its advanced tools and capabilities, BIM enhances the architectural design process and improves coordination among project stakeholders. Here are some key applications of BIM in the architecture industry:
- Design Visualization: BIM allows architects to create realistic 3D models of their designs. This enables them to visualize the building from different angles and perspectives, helping in better understanding and communicating the design intent to clients and other stakeholders.
- Parametric Design: BIM software enables architects to create parametric models, where elements of the design are linked to specific parameters. This allows for easy modification of the design while maintaining consistency and coordination throughout the project.
- Design Options and Iterations: BIM facilitates the creation of multiple design options and iterations. Architects can explore various design alternatives, evaluate their impact on the building’s performance, and make informed decisions about the best design solution.
- Coordination and Clash Detection: BIM improves coordination among different disciplines involved in the design process, such as structural engineers, MEP consultants, and landscape architects. Clash detection tools in BIM software identify conflicts between different building systems, allowing architects to make timely adjustments and avoid costly rework.
- Sustainability and Energy Analysis: BIM integrates energy analysis tools that help architects assess and optimize the energy performance of the building. With this information, architects can make informed design decisions to improve energy efficiency and achieve sustainability goals.
- Documentation and Construction Drawings: BIM automates the generation of construction documentation and drawings, reducing errors and inconsistencies. Changes made to the design are automatically reflected in the drawings, ensuring accuracy and coordination.
- Client Collaboration: BIM enhances collaboration with clients by providing a visual and interactive platform to review and provide feedback on the design. This improves client understanding and satisfaction, leading to better project outcomes.
- Building Performance Simulation: BIM software allows architects to simulate and analyze the performance of the building, including aspects like daylighting, thermal comfort, and acoustics. This helps in optimizing the design for occupant comfort and sustainability.
BIM has revolutionized the architectural design process, empowering architects to create highly coordinated, sustainable, and visually appealing buildings. It facilitates seamless collaboration, improves design quality, and reduces rework, ensuring efficient project delivery.
Next, let’s explore how BIM is utilized in the engineering industry.
Read more: What Are BIM Services?
BIM in the Engineering Industry
The adoption of Building Information Modeling (BIM) has had a significant impact on the engineering industry. BIM brings together the various engineering disciplines involved in a construction project and improves collaboration, coordination, and efficiency. Here are some key applications of BIM in the engineering industry:
- Structural Analysis and Design: BIM software enables structural engineers to create accurate 3D models of the building’s structure. These models can be used to perform structural analysis, verify design integrity, and optimize structural systems for strength and stability.
- Coordination with Architecture and MEP Systems: BIM facilitates coordination among architects, structural engineers, and MEP (Mechanical, Electrical, Plumbing) consultants. Clash detection tools help identify conflicts between these systems and enable their resolution in the virtual environment, minimizing issues during construction.
- Systems Design and Analysis: BIM allows for the integration of mechanical, electrical, plumbing, and fire protection systems into the overall building model. Engineers can analyze system performance, evaluate energy efficiency, and optimize system layouts for enhanced functionality and sustainability.
- Construction Documentation and Detailing: BIM automates the creation of construction documentation, including detailed drawings, schedules, and quantities. This streamlines the engineering documentation process, ensures accuracy, and reduces errors and inconsistencies.
- Simulation and Analysis: BIM enables engineers to simulate and analyze various aspects of the building, such as thermal performance, lighting analysis, and energy consumption. This helps in identifying improvement opportunities, optimizing design choices, and meeting sustainability goals.
- Cost Estimation and Quantity Takeoff: BIM software can generate accurate cost estimates and perform quantity takeoff by extracting material quantities from the building model. This streamlines the procurement process and helps in managing project budgets.
- Facility Management and Maintenance: BIM provides valuable data about equipment, systems, and maintenance schedules. This information aids engineers in facility management, preventive maintenance planning, and asset management, ensuring the long-term efficiency of the building.
BIM has transformed the engineering industry by enabling better collaboration, reducing errors, and optimizing design decisions. Engineers can now analyze and evaluate different design alternatives, perform accurate simulations, and make informed choices to enhance the performance and functionality of the building.
Next, we will explore how BIM is utilized in the construction industry.
BIM (Building Information Modeling) is a digital representation of a building’s physical and functional characteristics. It allows for collaboration and efficiency in design, construction, and operation.
BIM in the Construction Industry
Building Information Modeling (BIM) has brought about significant changes in the construction industry, transforming the way projects are planned, executed, and managed. BIM improves collaboration, coordination, and efficiency throughout the construction process. Here are some key applications of BIM in the construction industry:
- Constructability Analysis: BIM allows construction teams to visualize and analyze the construction sequence before breaking ground. This helps identify potential clashes, logistical challenges, and site constraints, enabling proactive planning and problem-solving.
- Improved Coordination: BIM facilitates collaboration and coordination among various stakeholders, such as architects, engineers, contractors, and subcontractors. Clash detection tools in BIM software help identify and resolve conflicts between different building systems, reducing rework and delays.
- Construction Sequencing and Scheduling: BIM models can be used to develop accurate construction schedules and sequences. This helps in planning and optimizing resources, ensuring that the project progresses on time and within budget.
- Quantity Takeoff and Estimation: BIM software automates the process of quantity takeoff and generates accurate material quantities from the building model. This speeds up bidding processes, improves cost estimation, and enables better budget control.
- Improved Safety Planning: BIM can simulate construction processes and identify potential safety hazards before they occur on the construction site. This helps in developing effective safety plans, reducing accidents, and mitigating risks for workers.
- Progress Monitoring and Reporting: BIM allows for real-time tracking of construction progress and provides visual representations of the project’s status. This enables better communication and reporting among project stakeholders.
- Facility Management and Maintenance: BIM provides valuable data about building components, systems, and maintenance schedules. This information aids in facility management, preventive maintenance planning, and efficient operation of the building.
- Quality Control and Issue Resolution: BIM enables the identification of quality issues and discrepancies during construction. It helps in streamlining the issue resolution process, minimizing errors and rework, and ensuring the delivery of a high-quality end product.
BIM has revolutionized the construction industry by enhancing collaboration, reducing risks, and improving project outcomes. It promotes better communication, coordination, and data-driven decision-making, leading to increased efficiency, reduced costs, and improved overall construction processes.
Next, let’s explore some popular BIM tools and software used in the industry.
BIM Tools and Software
Building Information Modeling (BIM) is supported by a wide range of tools and software that enable stakeholders to create, manage, and collaborate on BIM projects. These tools encompass various functionalities, from 3D modeling to clash detection and project management. Here are some popular BIM tools and software used in the industry:
- Autodesk Revit: Revit is one of the most widely used BIM software, known for its robust 3D modeling capabilities and integration with other Autodesk tools. It allows for the creation of detailed building models, coordination among disciplines, and provides tools for documentation and visualization.
- ArchiCAD: ArchiCAD is a BIM software that offers an intuitive and user-friendly interface. It focuses on architectural design and provides tools for creating 3D models, generating construction documentation, and facilitating collaboration among project stakeholders.
- Navisworks: Navisworks is a powerful BIM coordination and clash detection software. It enables the integration and analysis of models from different disciplines, allowing for clash detection, construction simulation, and construction project review.
- Bentley AECOsim Building Designer: AECOsim Building Designer is a comprehensive BIM software from Bentley Systems. It offers advanced modeling capabilities, parametric design features, and coordination tools for multidisciplinary collaboration.
- Trimble Tekla Structures: Tekla Structures is a BIM software specifically designed for structural engineering and construction. It allows for accurate modeling of complex structures, detailing of reinforcement, and collaboration among structural engineers, contractors, and fabricators.
- Solibri: Solibri is a model checking and quality assurance software that supports a collaborative BIM environment. It helps in identifying and resolving issues related to design coordination, code compliance, and construction sequencing.
- Glue: Glue, by Autodesk, is a cloud-based BIM collaboration software that allows for real-time access and coordination of BIM models among project stakeholders. It enables better communication and collaboration, especially for teams working in different locations.
- Bluebeam Revu: Bluebeam Revu is a PDF-based collaboration software that enhances document management and communication on BIM projects. It allows for markups, annotations, and real-time collaboration on project plans, drawings, and specifications.
These are just a few examples of the many BIM tools and software available in the market. It’s important to select the tools that best suit the specific needs and requirements of each project. Additionally, staying updated with the latest versions and features of these tools can help optimize BIM workflows and improve project outcomes.
While BIM tools and software are instrumental in the success of BIM projects, it’s essential to have skilled professionals who can effectively utilize these tools and maximize their potential.
Next, let’s explore some of the challenges and limitations of BIM implementation.
Challenges and Limitations of BIM
While Building Information Modeling (BIM) offers numerous benefits, its implementation also comes with certain challenges and limitations. Understanding and addressing these challenges is crucial for successful BIM adoption. Here are some common challenges and limitations of BIM:
- Complexity: BIM implementation can be complex, requiring skilled personnel and proper training. The learning curve for BIM tools and software can be steep, particularly for individuals accustomed to traditional CAD workflows.
- Collaboration and Coordination: BIM facilitates collaboration and coordination, but it also requires effective communication and coordination among project stakeholders. Miscommunication or lack of coordination can lead to errors and clashes in the design or construction process.
- Data Quality and Integration: BIM relies on accurate and up-to-date data from various sources. Incomplete or inaccurate data can affect the reliability and integrity of the BIM model. Integrating data from different software platforms and stakeholders can also present challenges.
- Software Compatibility: BIM projects often involve multiple software tools used by different disciplines. Ensuring compatibility and interoperability between these software platforms can be challenging and may require additional effort to exchange and integrate data effectively.
- Cost and Resource Constraints: BIM implementation may require investments in hardware, software licenses, and training programs, which can be costly for some organizations. Moreover, smaller firms may lack the resources to fully leverage the potential of BIM technology.
- Legal and Contractual Challenges: BIM implementation may raise legal and contractual challenges, as traditional contracts may not adequately address the collaborative nature of BIM projects. Contractual agreements, intellectual property rights, and liability issues need to be carefully addressed to avoid disputes.
- Resistance to Change: Resistance to change is a common challenge when adopting new technologies like BIM. Some stakeholders may be unwilling or hesitant to embrace the new workflows and processes associated with BIM.
- Data Security and Privacy: BIM involves the exchange and storage of sensitive project data. Ensuring data security and privacy can pose challenges, particularly in cloud-based BIM environments where data may be vulnerable to unauthorized access or cyber threats.
Despite these challenges, efforts to address them through proper planning, training, and collaboration can help overcome barriers to successful BIM implementation. It is essential to have a clear implementation strategy, establish collaborative workflows, and foster a BIM-friendly culture within the organization.
As technology continues to evolve, it is expected that many of these challenges will be addressed, leading to further advancements and widespread adoption of BIM across the construction industry.
Next, let’s explore some future trends in BIM.
Read more: What Is BIM Architecture?
Future Trends in BIM
Building Information Modeling (BIM) is constantly evolving, driven by advancements in technology and industry requirements. As the construction industry continues to embrace digital transformation, several future trends are emerging in the field of BIM. Here are some key trends to watch out for:
- Cloud-Based BIM: Cloud technology enables real-time collaboration and data sharing among project stakeholders. Cloud-based BIM platforms offer seamless integration, enhanced scalability, and improved accessibility, allowing teams to work together from any location.
- Mobile BIM: Mobile devices are increasingly becoming a part of the construction workflow. Mobile BIM apps allow stakeholders to access and review BIM models on smartphones and tablets, enabling on-site coordination and decision-making in real-time.
- Virtual and Augmented Reality (VR/AR): VR and AR technologies are transforming the way construction professionals interact with BIM models. They provide immersive experiences, allowing stakeholders to visualize designs, perform virtual walkthroughs, and identify potential clashes or design issues.
- Artificial Intelligence (AI) and Machine Learning: AI and machine learning algorithms have the potential to analyze vast amounts of BIM data, identify patterns, and provide valuable insights. This can help optimize design, improve energy efficiency, and automate repetitive tasks in the construction process.
- Internet of Things (IoT) Integration: IoT devices and sensors can be integrated with BIM models, allowing real-time monitoring of building performance, energy consumption, and equipment maintenance. This facilitates predictive maintenance, improves occupant comfort, and enhances overall building efficiency.
- Sustainability and Green BIM: BIM is increasingly being used to design and evaluate sustainable buildings. Green BIM incorporates environmental analysis tools to assess energy performance, optimize resource utilization, and achieve sustainability certifications.
- Advanced Analytics and Data-driven Insights: The ability to analyze and leverage BIM data is crucial for making informed decisions. Advanced analytics tools can provide predictive modeling, data visualization, and performance analysis, empowering stakeholders to optimize project outcomes.
- Robotics and Automation: Robotics and automation technologies are being integrated with BIM workflows to improve efficiency and reduce construction time. Robotic systems can automate tasks such as site layout, material handling, and quality control.
- Blockchain for BIM Data Management: Blockchain technology offers secure and decentralized data management, reducing the risk of data manipulation or loss. Implementing blockchain in BIM can enhance data integrity, trust, and transparency among project stakeholders.
These trends show the direction in which BIM is evolving, offering immense potential for increased collaboration, efficiency, and innovation in the construction industry. As these technologies mature and become more widely adopted, the benefits of BIM will continue to expand.
Now, let’s conclude our exploration of BIM by summarizing the key points covered in this article.
Conclusion
Building Information Modeling (BIM) has revolutionized the construction industry, offering a collaborative and data-driven approach to the design, construction, and management of buildings. BIM provides a digital representation of a building, integrating various disciplines and enabling stakeholders to work together seamlessly.
In this article, we explored the definition of BIM as a digital representation of the physical and functional characteristics of a building. We discussed the benefits of BIM, including improved visualization, enhanced collaboration, clash detection, and energy analysis. We then delved into its applications in the architecture, engineering, and construction industries, highlighting how BIM improves design, coordination, and project outcomes.
We also explored popular BIM tools and software, such as Autodesk Revit, ArchiCAD, and Navisworks, which enable stakeholders to create, manage, and collaborate on BIM projects. These tools streamline workflows, improve coordination, and enhance documentation and visualization.
However, BIM implementation comes with challenges and limitations, including complexity, collaboration issues, data management, and compatibility. It’s essential to address these challenges and invest in proper training and resources to fully realize the potential of BIM.
Looking ahead, we discussed future trends in BIM, including cloud-based collaboration, mobile applications, virtual and augmented reality, artificial intelligence, and the integration of IoT and blockchain technologies. These trends are poised to reshape the industry, offering even more efficient workflows, enhanced sustainability, and improved project outcomes.
In conclusion, BIM has significantly transformed the construction industry, offering a collaborative and data-driven approach that improves communication, coordination, and decision-making. By embracing BIM and staying updated with emerging trends and technologies, companies can stay ahead of the curve and achieve greater efficiency, sustainability, and success in their construction projects.
Thank you for joining us on this journey exploring the world of BIM!
Frequently Asked Questions about What Is BIM?
Was this page helpful?
At Storables.com, we guarantee accurate and reliable information. Our content, validated by Expert Board Contributors, is crafted following stringent Editorial Policies. We're committed to providing you with well-researched, expert-backed insights for all your informational needs.
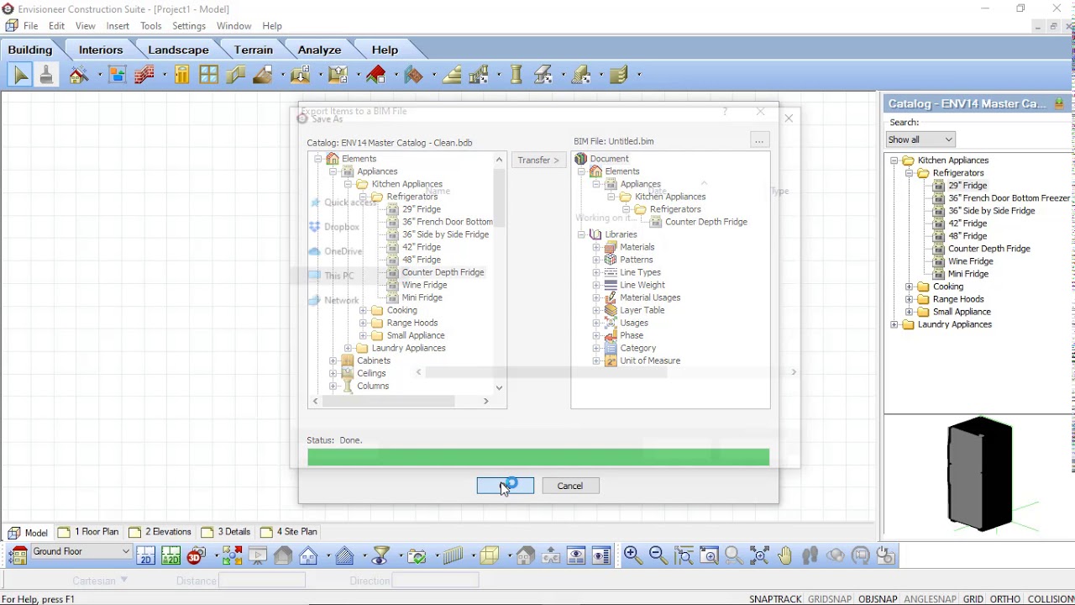
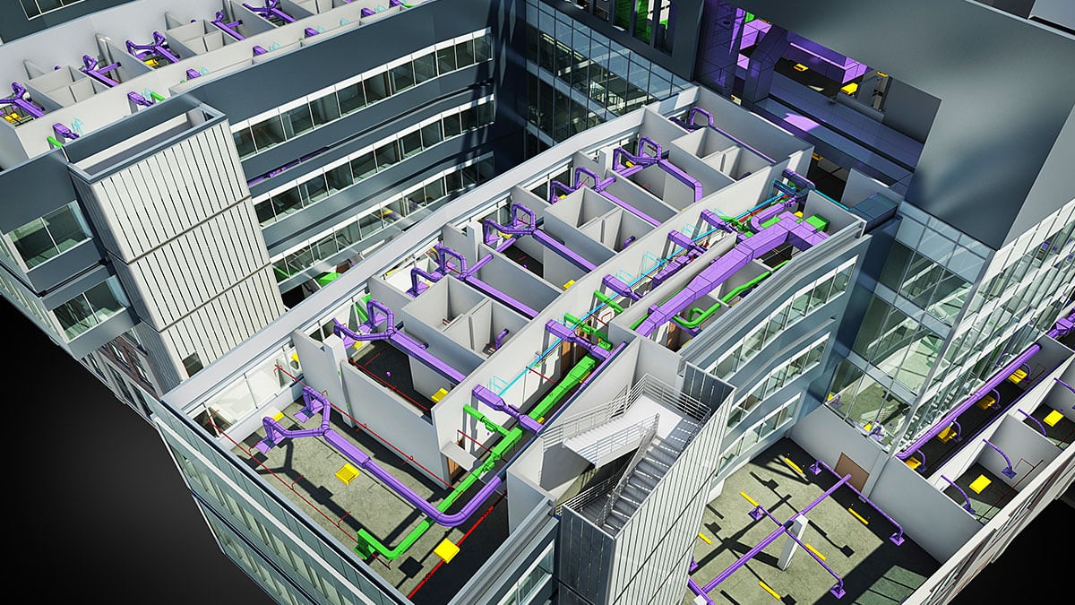
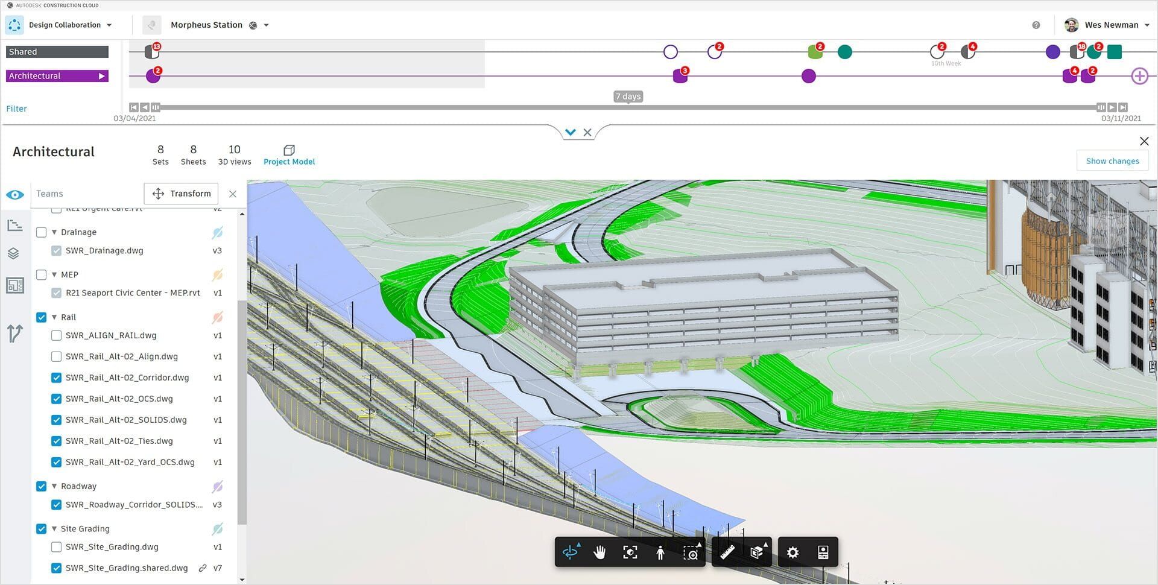

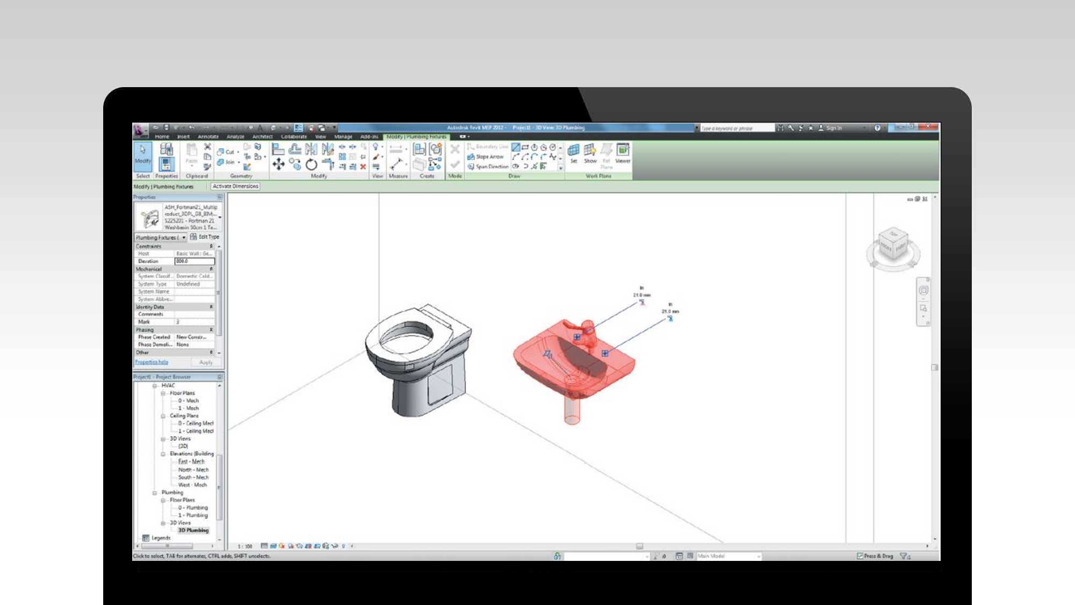

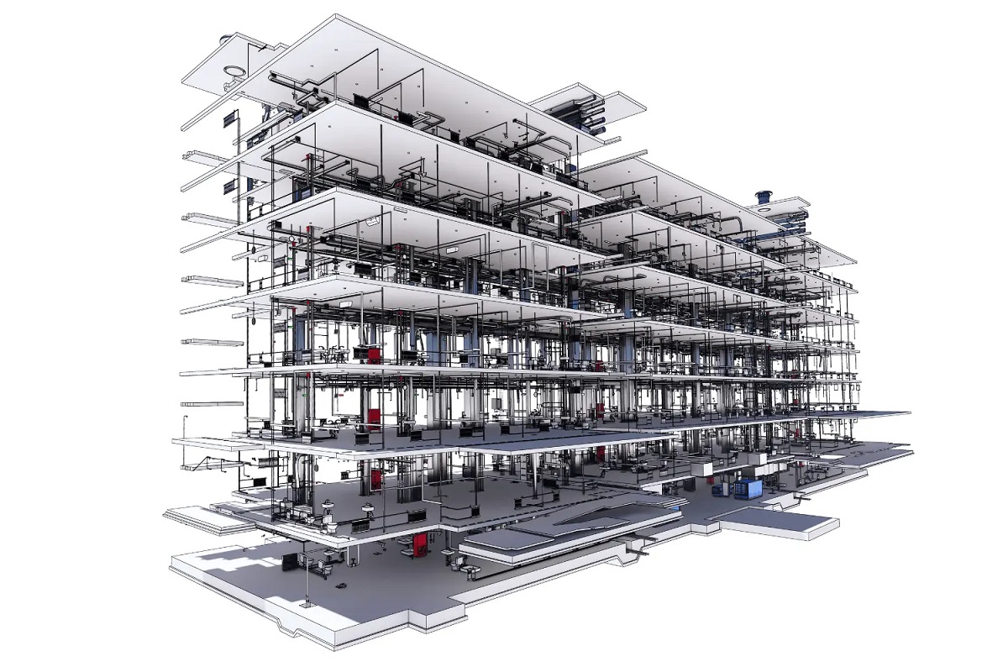
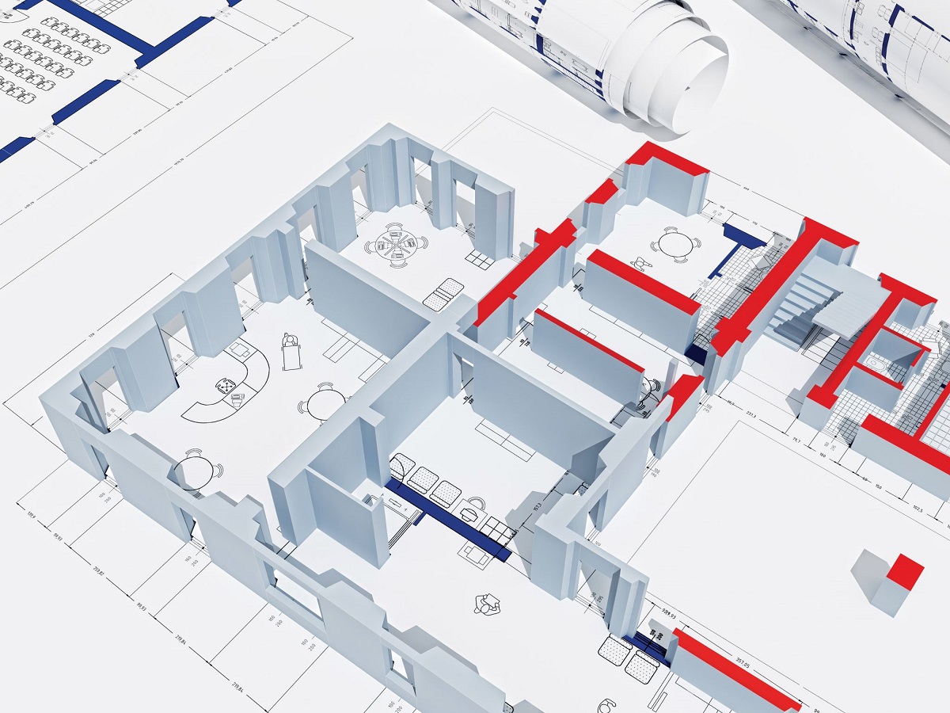
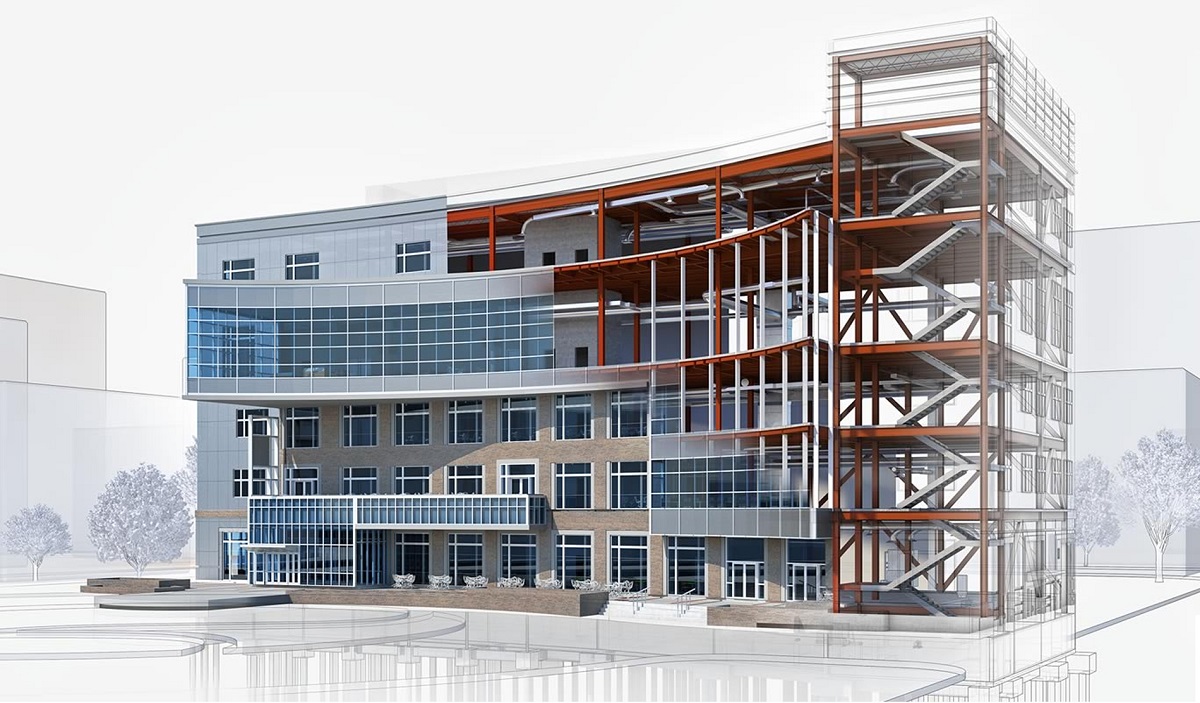
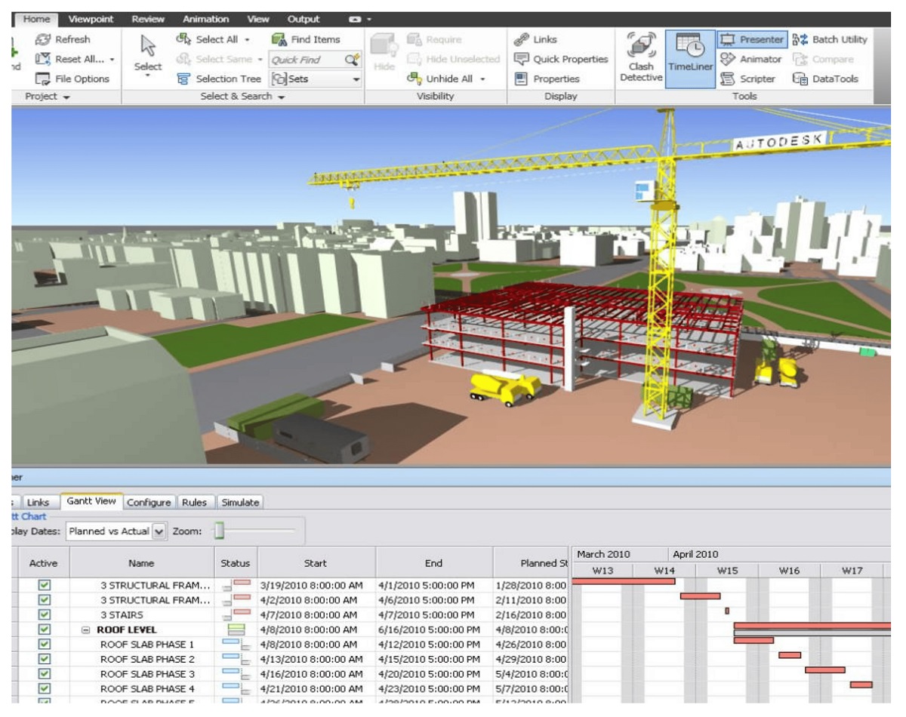
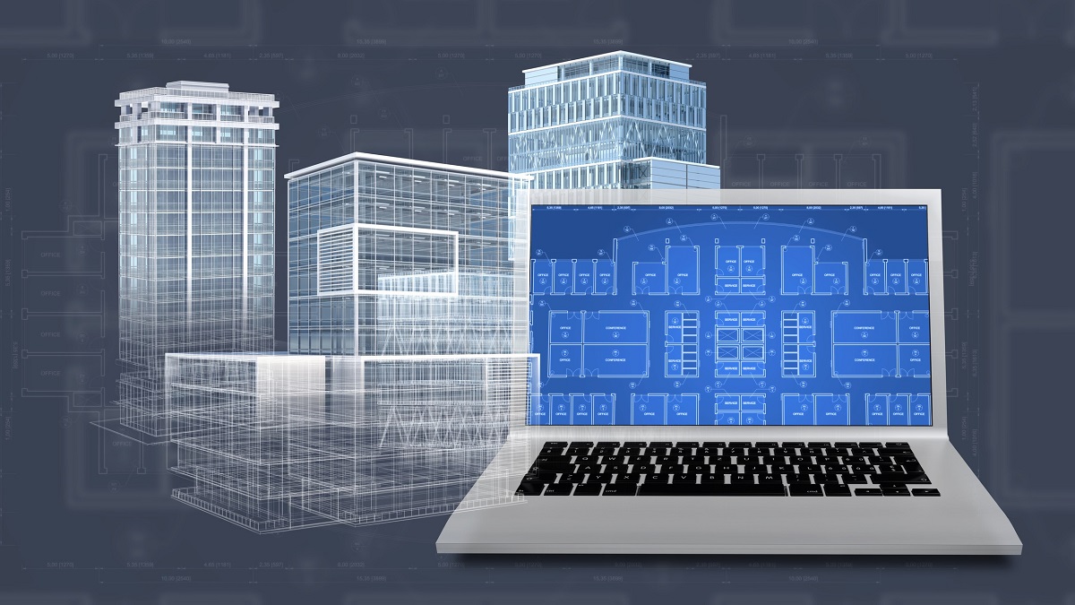
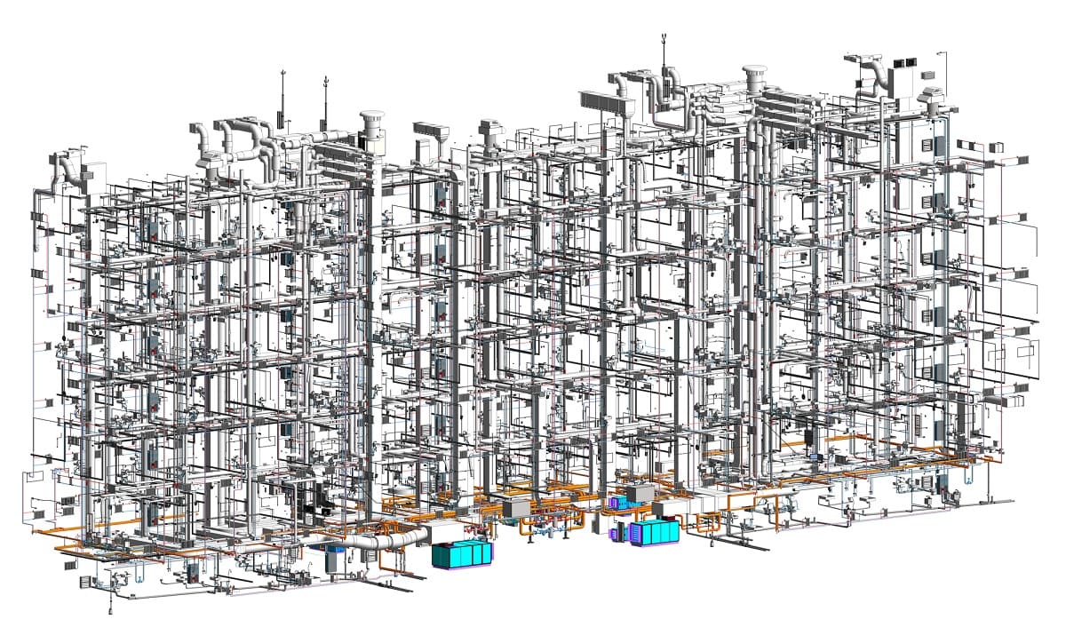
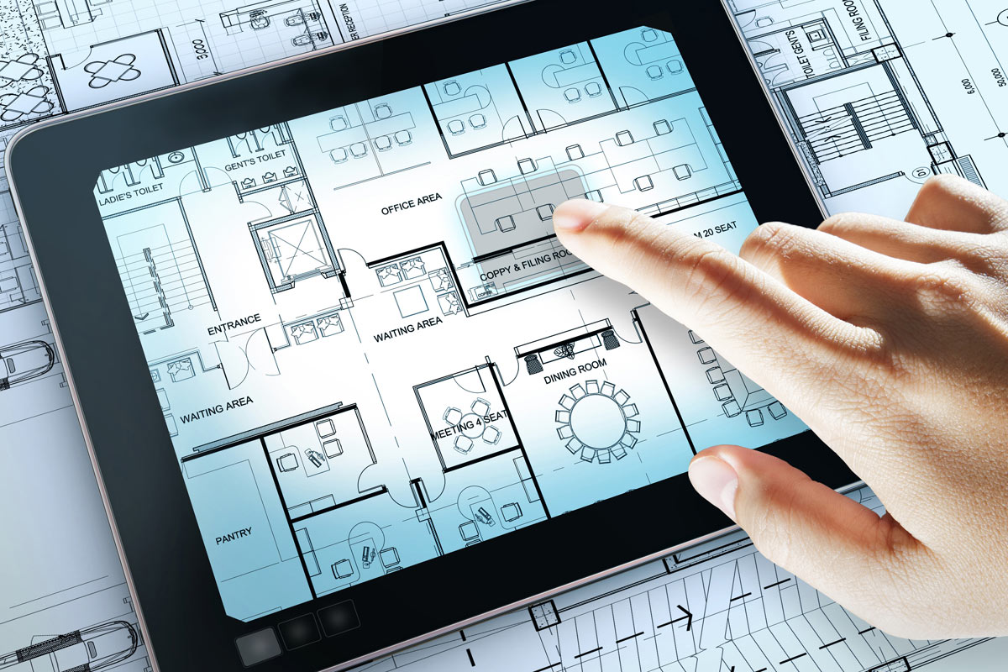

0 thoughts on “What Is BIM?”