Home>Gardening & Outdoor>Outdoor Structures>How To Build An Office Shed
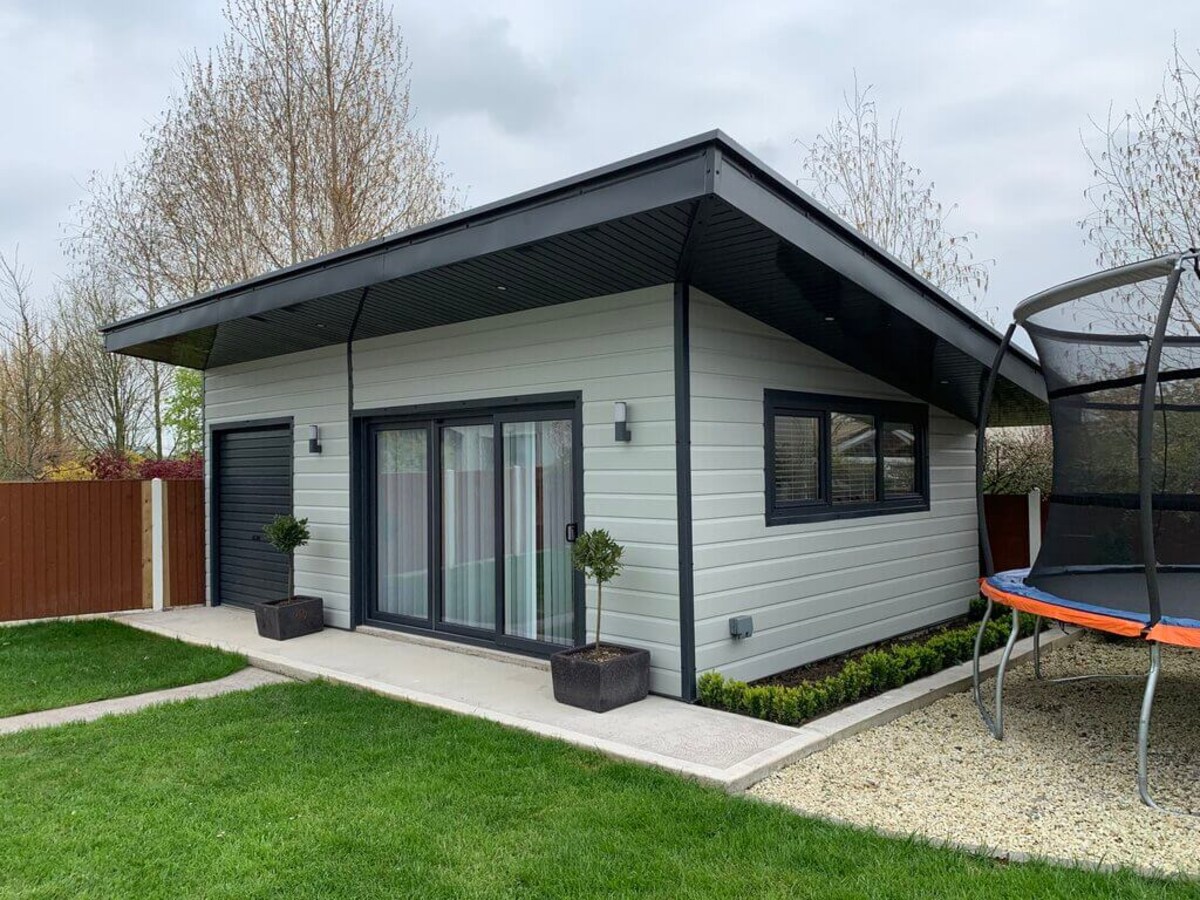

Outdoor Structures
How To Build An Office Shed
Modified: February 17, 2024
Learn how to build an office shed and create the perfect outdoor workspace with our expert tips and guidance. Discover the best outdoor structures for your needs.
(Many of the links in this article redirect to a specific reviewed product. Your purchase of these products through affiliate links helps to generate commission for Storables.com, at no extra cost. Learn more)
Introduction
Are you tired of the daily commute to your office? Do you dream of a tranquil workspace that is just a few steps away from the comfort of your home? If so, building an office shed in your backyard might be the perfect solution for you. An office shed provides a dedicated, peaceful, and productive space where you can focus on your work without any distractions.
Imagine a cozy, well-designed workspace that is tailored to your specific needs, surrounded by the soothing sights and sounds of nature. This is the essence of an office shed – a harmonious blend of functionality and serenity.
In this comprehensive guide, we will delve into the step-by-step process of creating your own office shed. From the initial planning and design stages to the final interior touches, we will explore every aspect of this exciting endeavor. Whether you are a freelancer, entrepreneur, or remote worker, this guide will equip you with the knowledge and inspiration to bring your vision of a personalized office shed to life.
Join us on this journey as we uncover the intricacies of constructing a space that not only enhances your productivity but also enriches your daily work experience. Let’s embark on this fulfilling venture of building an office shed that reflects your unique style and caters to your professional requirements.
Key Takeaways:
- Building an office shed involves meticulous planning, adherence to regulations, and thoughtful design to create a personalized, tranquil, and productive workspace in your backyard.
- The construction process encompasses foundational, structural, and interior elements, culminating in a sustainable, inspiring, and functional office shed that reflects your professional identity and nurtures creativity.
Read more: How Build A Shed
Planning and Designing Your Office Shed
Before embarking on the construction of your office shed, meticulous planning and thoughtful design considerations are essential. The initial phase involves envisioning the purpose of your office shed and determining the specific features it should encompass. Consider the layout, size, and aesthetic elements that align with your work requirements and personal preferences.
Begin by outlining the primary functions of your office shed. Will it serve as a serene retreat for focused work, a creative studio, or a multifunctional workspace? Understanding the intended use of the space will guide the design process and help in creating a conducive environment for productivity.
Next, delve into the architectural aspects of the shed. Explore various designs, from contemporary to traditional, and assess how each style complements your backyard landscape. Take into account factors such as natural light, ventilation, and insulation to ensure a comfortable and well-lit interior space.
Consider the placement of windows and doors to optimize natural light and ventilation while maintaining a sense of privacy. Additionally, contemplate the integration of sustainable materials and energy-efficient features to minimize the environmental impact of your office shed.
Furthermore, create a detailed floor plan that encompasses your desired layout, including designated areas for workstations, storage, and any additional amenities. This plan will serve as a blueprint for the construction phase, providing clarity on spatial organization and functionality.
As you envision the design of your office shed, let your creativity flourish. Incorporate personalized touches such as a tranquil color scheme, inspiring artwork, and ergonomic furniture to curate a workspace that resonates with your professional identity.
By meticulously planning and designing your office shed, you lay the foundation for a space that not only meets your practical needs but also reflects your individual style and fosters a harmonious work environment.
Obtaining Permits and Regulations
Before commencing the construction of your office shed, it is crucial to navigate the realm of permits and regulations to ensure compliance with local building codes and zoning ordinances. The regulatory process varies by location, and it is imperative to conduct thorough research to understand the specific requirements governing the construction of accessory structures on residential properties.
Commence by contacting your local municipal or county office to inquire about the necessary permits for building an office shed. Familiarize yourself with the regulations pertaining to structure size, setback requirements, height restrictions, and property line clearances. Understanding these parameters will guide the design and placement of your office shed within your backyard.
Engage in open communication with the relevant authorities to gain clarity on the permit application process and the associated documentation. Be prepared to provide detailed plans and specifications of your office shed, including architectural drawings, structural details, and information on the intended use of the structure.
Furthermore, ascertain if there are any design covenants or neighborhood association guidelines that may impact the construction of your office shed. Collaborating with these entities ensures that your project aligns with the aesthetic and structural standards set forth by your community.
While navigating the regulatory landscape may seem daunting, adhering to the established permits and regulations is paramount for the successful realization of your office shed. By obtaining the requisite approvals and adhering to the stipulated guidelines, you lay a solid foundation for the construction process, fostering a seamless and compliant approach to bringing your vision to life.
Choosing the Right Location
When embarking on the construction of an office shed, selecting the optimal location within your backyard is a pivotal decision that significantly influences the functionality and aesthetics of the space. The chosen site should harmonize with the natural landscape, maximize natural light, and offer a tranquil ambiance conducive to focused work.
Begin by surveying your backyard to identify potential locations for the office shed. Consider factors such as proximity to your home, existing vegetation, topography, and the orientation of the sun throughout the day. Assessing these elements will aid in determining the most suitable placement that integrates seamlessly with your outdoor environment.
Maximizing natural light is essential for creating an inviting and energizing workspace. Position the office shed in a manner that allows ample sunlight to permeate the interior, fostering a bright and uplifting atmosphere. Additionally, consider the prevailing wind patterns to optimize ventilation and thermal comfort within the structure.
Furthermore, contemplate the visual impact of the office shed within your backyard. Aim to strike a balance between a prominent yet unobtrusive placement that complements the overall aesthetic of your outdoor space. Integrating the shed into the natural surroundings can be achieved through landscaping, strategic positioning, and thoughtful design elements.
Additionally, assess the practical aspects of the chosen location, such as accessibility, utility connections, and adherence to property boundaries. Ensuring convenient access to the office shed and proximity to essential utilities streamlines the functionality of the space and enhances its overall usability.
By thoughtfully selecting the right location for your office shed, you lay the groundwork for a harmonious integration of form and function, creating a workspace that seamlessly merges with the tranquility of your backyard while optimizing practicality and visual appeal.
Building the Foundation
The foundation of your office shed is the cornerstone of its structural integrity, providing stability and support for the entire building. Before commencing the construction of the foundation, it is crucial to assess the soil composition, drainage, and local climate to determine the most suitable foundation type for your specific location.
Begin by clearing and leveling the designated area where the office shed will be situated. Remove any vegetation, rocks, or debris, ensuring a smooth and even surface for the foundation. Subsequently, conduct a thorough assessment of the soil to ascertain its load-bearing capacity and drainage properties.
Based on the soil analysis and local building codes, select an appropriate foundation type, such as a concrete slab, pier foundation, or skid foundation. Each type offers distinct advantages based on the soil conditions and the intended use of the structure. For instance, a concrete slab provides a durable and level base, while a pier foundation is well-suited for uneven terrain.
Once the foundation type is determined, proceed with the excavation and construction process, adhering to precise measurements and alignment. If opting for a concrete slab, ensure proper formwork and reinforcement to support the weight of the office shed and withstand environmental factors such as moisture and temperature fluctuations.
For a pier foundation, accurately position and anchor the support piers, ensuring uniform weight distribution and structural stability. Similarly, a skid foundation requires meticulous placement of pressure-treated skids to facilitate mobility and prevent ground contact, mitigating the risk of moisture damage.
Throughout the foundation construction, prioritize attention to detail and adherence to structural specifications to establish a solid and enduring base for your office shed. By investing in a robust foundation, you set the stage for a resilient and long-lasting structure that embodies the essence of craftsmanship and durability.
When building an office shed, make sure to insulate the walls, ceiling, and floor to regulate temperature and reduce noise. This will create a comfortable and productive work environment.
Read more: How To Build An Office Chair
Constructing the Frame and Walls
As you progress in the construction of your office shed, the assembly of the frame and walls marks a significant milestone, shaping the structural framework of the space. The framing process involves meticulous precision and attention to detail, laying the groundwork for the overall stability and functionality of the shed.
Commence by selecting high-quality lumber or steel framing materials that align with the architectural design and structural requirements of your office shed. Ensure that the chosen materials are treated for weather resistance and durability, safeguarding the longevity of the structure.
With the materials in place, embark on the assembly of the frame, meticulously following the architectural plans and engineering specifications. Whether utilizing traditional stud framing or modern prefabricated panels, prioritize accuracy in measurements and alignment to guarantee the structural integrity of the framework.
Simultaneously, commence the installation of the exterior walls, incorporating weather-resistant sheathing and insulation to fortify the shed against the elements. Carefully seal joints and edges to create a weatherproof barrier, safeguarding the interior from moisture and external influences.
Additionally, integrate windows and doors into the wall assembly, strategically situating them to optimize natural light and ventilation within the office shed. Consider the placement of windows to capture scenic views and infuse the interior with an abundance of natural light, fostering a rejuvenating and inspiring workspace.
Throughout the framing and wall construction process, prioritize precision and adherence to structural guidelines, ensuring that the framework is robust, plumb, and square. By upholding meticulous craftsmanship and attention to detail, you lay the foundation for a resilient and well-constructed office shed that embodies the essence of quality and longevity.
Installing the Roof and Windows
As the construction of your office shed progresses, the installation of the roof and windows plays a pivotal role in fortifying the structure against the elements while enhancing its functionality and aesthetic appeal. The roof serves as a protective shield, while windows infuse the interior with natural light and ventilation, creating a harmonious and inviting workspace.
Commence by selecting a roofing material that aligns with the architectural style of your shed and offers durability and weather resistance. Options range from traditional asphalt shingles to metal roofing, each with distinct advantages in terms of longevity and aesthetic appeal. Ensure meticulous installation, focusing on weatherproofing and structural integrity to safeguard the interior from precipitation and environmental factors.
Simultaneously, embark on the installation of windows, strategically situating them to optimize natural light and ventilation within the office shed. Choose energy-efficient windows that offer thermal insulation and UV protection, creating a comfortable and sustainable interior environment. The placement of windows should harmonize with the interior layout, offering scenic views and fostering a connection with the outdoor surroundings.
Furthermore, prioritize proper sealing and insulation around windows and roof penetrations to prevent air and water infiltration, enhancing the energy efficiency and longevity of the shed. Additionally, consider the integration of skylights to further augment natural illumination, infusing the interior with a sense of openness and vitality.
Throughout the installation of the roof and windows, emphasize meticulous attention to detail and adherence to best practices, ensuring that the shed is fortified against the elements while offering a bright, airy, and inviting interior space. By prioritizing quality in materials and installation, you set the stage for a resilient and visually captivating office shed that embodies the essence of craftsmanship and functionality.
Electrical and Insulation
As you delve into the interior phase of constructing your office shed, the integration of electrical systems and insulation plays a crucial role in enhancing comfort, energy efficiency, and functionality within the workspace. From powering essential equipment to maintaining a comfortable climate, electrical and insulation considerations are integral to creating a conducive and sustainable environment.
Commence by consulting with a qualified electrician to design and implement a comprehensive electrical plan tailored to your specific work requirements. Strategically position outlets, lighting fixtures, and data connections to accommodate workstations and equipment while ensuring seamless functionality and safety.
Emphasize the use of energy-efficient lighting solutions, such as LED fixtures, to minimize power consumption and create a well-lit workspace conducive to productivity. Additionally, consider the integration of climate control systems to regulate temperature and enhance comfort throughout the year, fostering a pleasant and adaptable work environment.
Simultaneously, prioritize insulation to optimize thermal performance and acoustic comfort within the office shed. Select insulation materials that offer superior thermal resistance and sound absorption, creating a tranquil and energy-efficient interior space. Proper insulation contributes to maintaining a consistent indoor temperature, reducing energy costs, and minimizing external noise disturbances.
Furthermore, address air sealing to prevent drafts and enhance the overall energy efficiency of the shed. Seal gaps and penetrations to create a tight building envelope, mitigating heat loss and optimizing the performance of heating and cooling systems.
By integrating robust electrical systems and high-quality insulation, you lay the groundwork for a comfortable, efficient, and sustainable workspace that caters to your professional needs while prioritizing energy conservation and environmental responsibility.
Interior Design and Furnishing
As you approach the final stages of constructing your office shed, the interior design and furnishing phase presents an opportunity to infuse the space with personality, functionality, and a welcoming ambiance. Thoughtful interior design and well-curated furnishings contribute to creating an inspiring and productive workspace that reflects your professional identity and nurtures creativity.
Commence by selecting a color palette that resonates with your personal style and promotes a harmonious atmosphere. Consider serene hues that evoke tranquility and focus, complemented by accents that infuse the space with energy and creativity. The chosen colors should align with the overall aesthetic of the shed while fostering a sense of balance and inspiration.
Next, curate ergonomic and versatile furniture that optimizes comfort and functionality within the workspace. Invest in a supportive chair, a spacious desk, and storage solutions that cater to your organizational needs while maximizing the efficiency of the interior layout.
Integrate personalized touches such as artwork, motivational quotes, and greenery to create a stimulating and uplifting environment. Articulate your professional identity through decor elements that resonate with your aspirations and values, fostering a sense of purpose and motivation within the workspace.
Furthermore, prioritize the organization and arrangement of the interior space to optimize workflow and productivity. Create designated zones for workstations, collaborative areas, and storage, ensuring a well-structured and efficient layout that accommodates your professional activities.
Embrace natural light and views of the outdoor surroundings, strategically positioning work areas to capitalize on the visual connection with nature. Consider the integration of window treatments that offer privacy and light control while preserving the open and airy ambiance of the shed.
By infusing the interior of your office shed with personalized design elements and purposeful furnishings, you create a captivating and functional workspace that inspires creativity, fosters productivity, and reflects your unique professional ethos.
Read more: How To Build A Shed
Conclusion
Congratulations on embarking on the fulfilling journey of constructing your own office shed. The process of envisioning, planning, and building this personalized workspace has not only enriched your professional life but has also added a unique and inspiring dimension to your home environment.
From the initial stages of planning and design to the meticulous construction and interior detailing, every aspect of creating the office shed has been a testament to your vision and dedication. The space you have crafted embodies a harmonious blend of functionality, tranquility, and personalized style, offering a sanctuary for focused work and creative endeavors.
As you step into your newly constructed office shed, you are greeted by a space that resonates with your professional identity and nurtures your aspirations. The natural light streaming through the windows, the inviting interior design, and the seamless integration with the outdoor surroundings create an environment that fosters productivity and creativity.
Moreover, the sustainable and energy-efficient features integrated into the shed reflect your commitment to environmental responsibility and mindful living. The thoughtfully designed electrical systems, insulation, and climate control solutions underscore your dedication to creating a workspace that is both comfortable and eco-friendly.
Embrace this space as a testament to your ingenuity and perseverance, a sanctuary where your professional ambitions take shape, and your creativity finds expression. Whether you are a freelancer, an entrepreneur, or a remote worker, your office shed stands as a testament to your commitment to creating a work environment that aligns with your aspirations and values.
As you settle into your new workspace, may it serve as a source of inspiration, productivity, and fulfillment. Embrace the tranquility, harness the creativity, and thrive in the comfort of your meticulously crafted office shed.
Congratulations on bringing your vision to life and creating a space that reflects your unique professional journey and personal flair. Here’s to the new chapter that awaits within the walls of your bespoke office shed.
Frequently Asked Questions about How To Build An Office Shed
Was this page helpful?
At Storables.com, we guarantee accurate and reliable information. Our content, validated by Expert Board Contributors, is crafted following stringent Editorial Policies. We're committed to providing you with well-researched, expert-backed insights for all your informational needs.
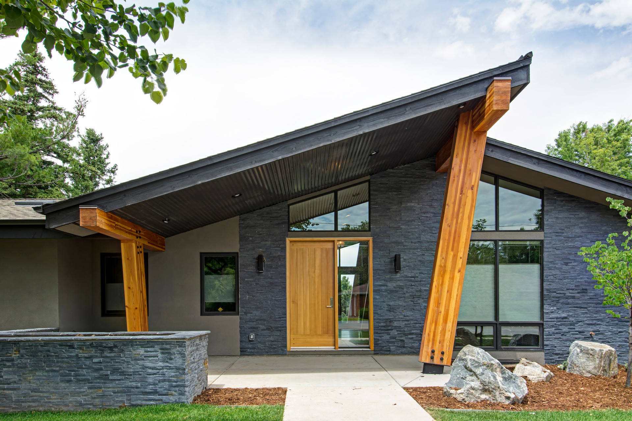
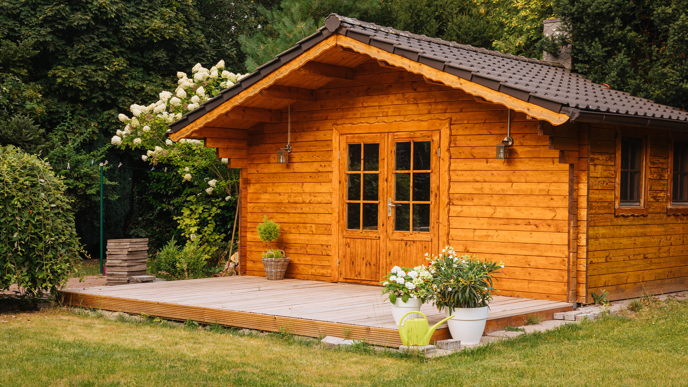
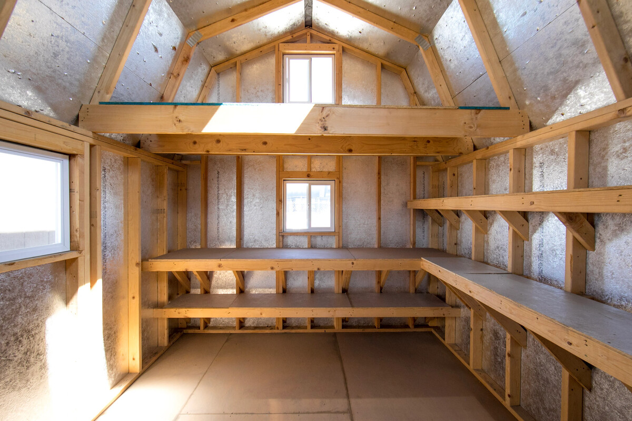
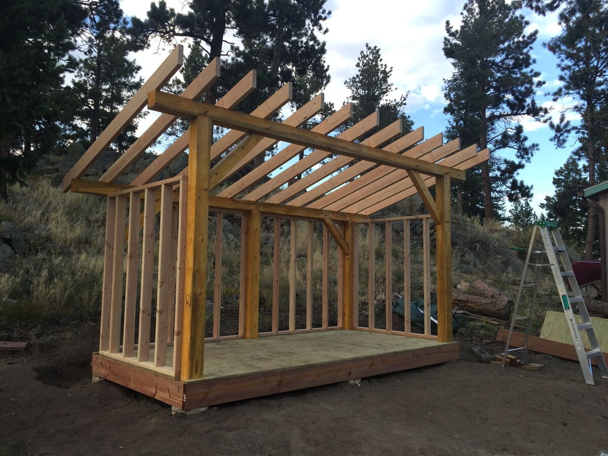
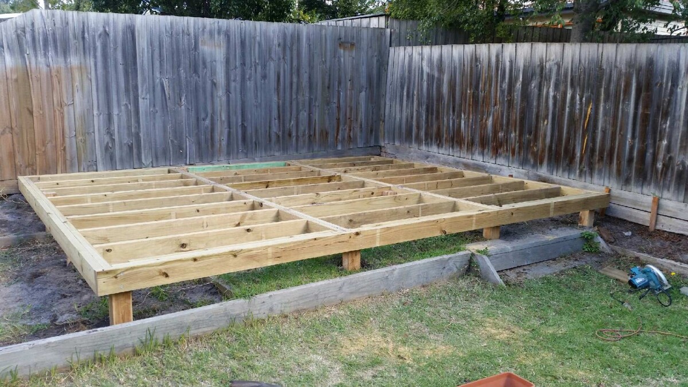
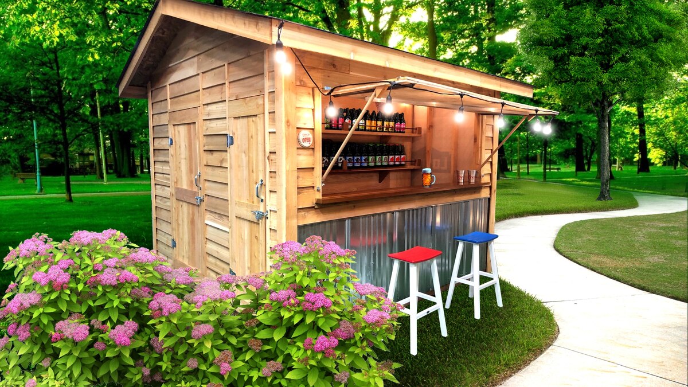
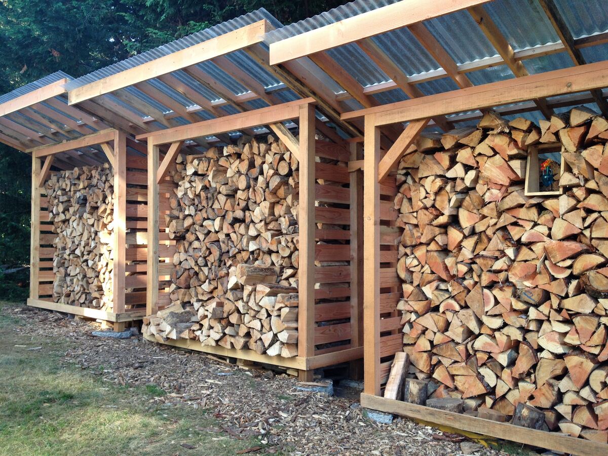
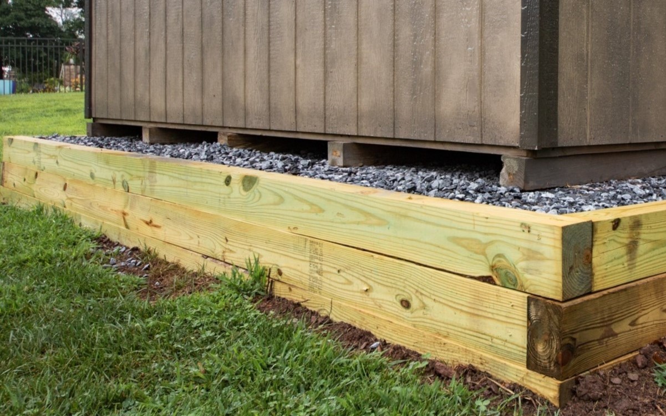
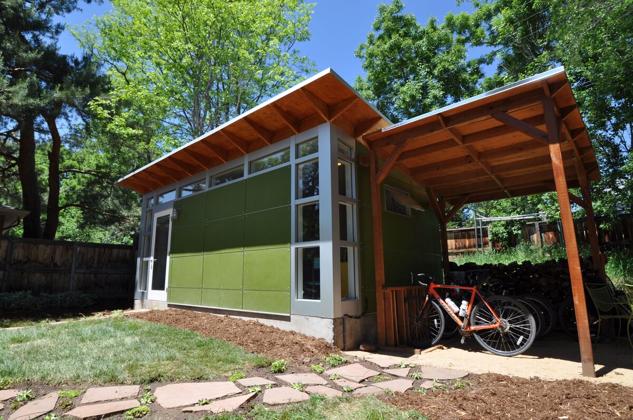
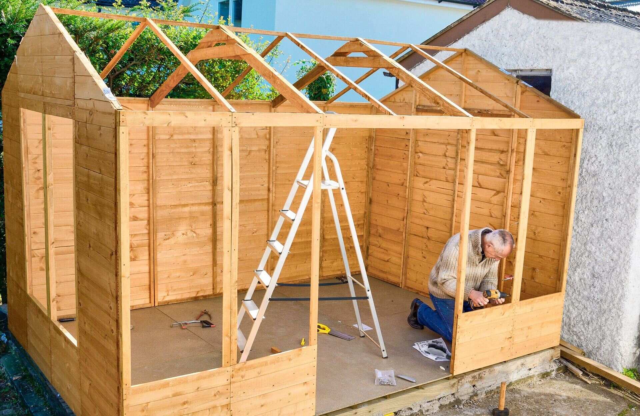
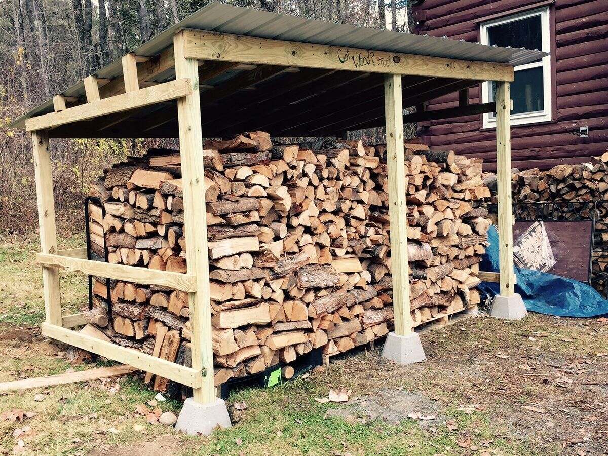
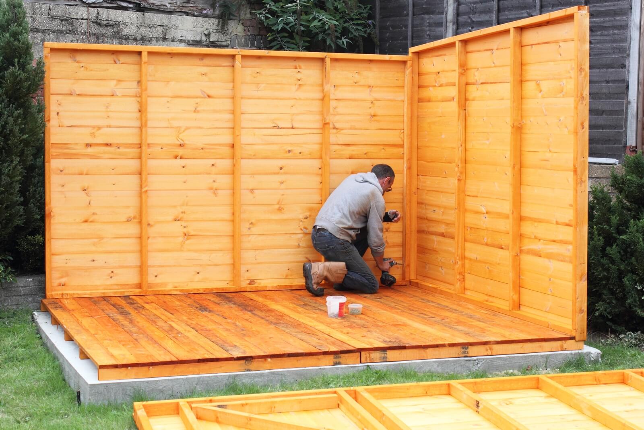
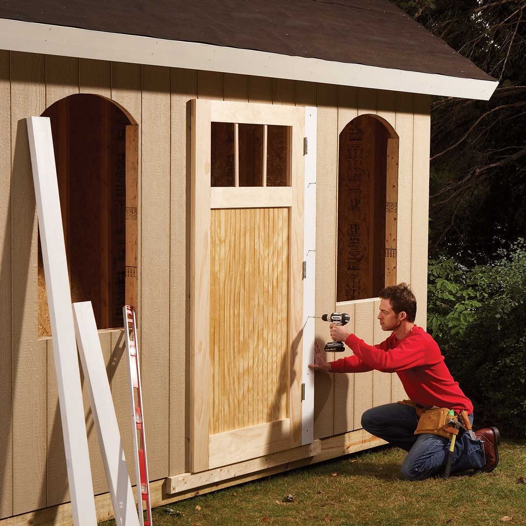

0 thoughts on “How To Build An Office Shed”