Home>Gardening & Outdoor>Outdoor Structures>How To Build Rafters For A Shed
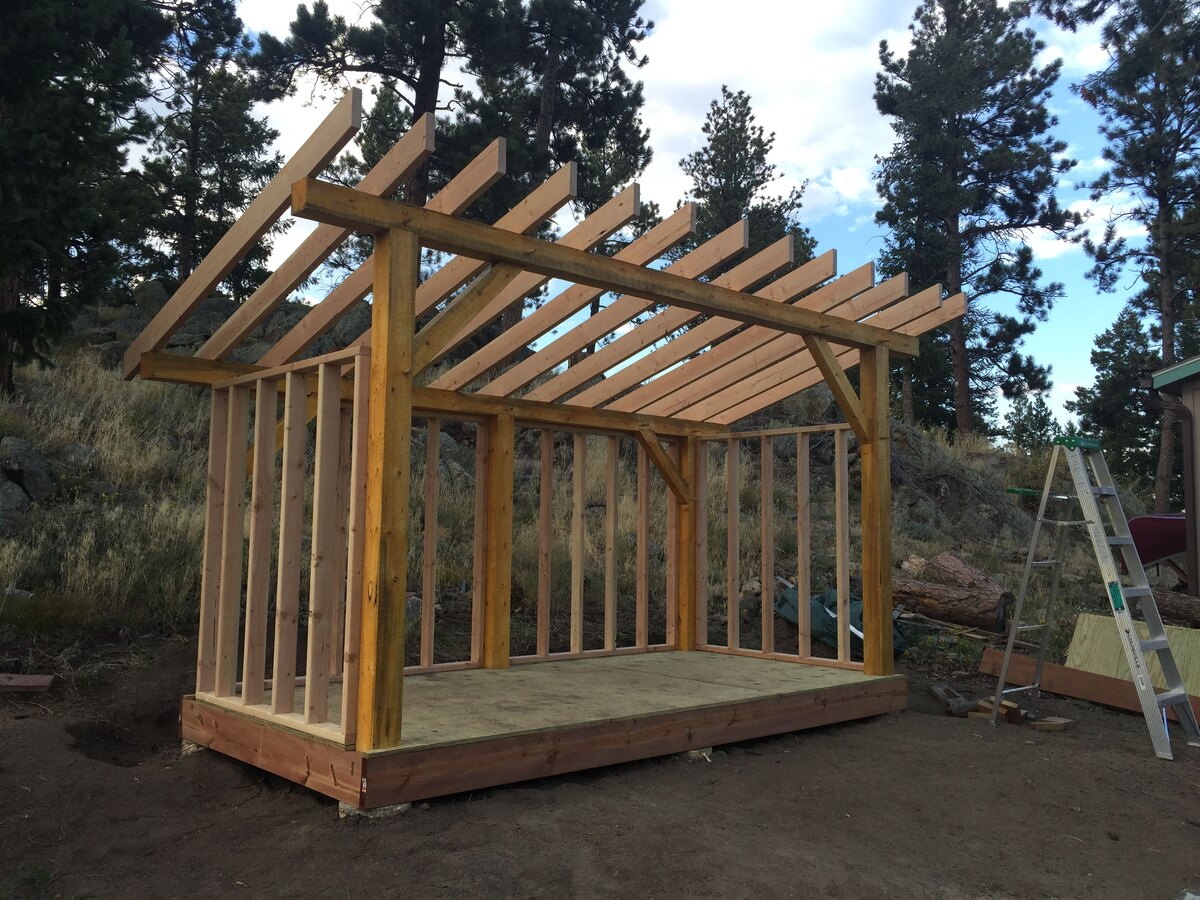

Outdoor Structures
How To Build Rafters For A Shed
Modified: August 28, 2024
Learn how to build sturdy and durable rafters for your shed with our step-by-step guide. Create a reliable outdoor structure with our expert tips and techniques. Ideal for DIY enthusiasts and outdoor structure enthusiasts.
(Many of the links in this article redirect to a specific reviewed product. Your purchase of these products through affiliate links helps to generate commission for Storables.com, at no extra cost. Learn more)
Introduction
Welcome to the world of outdoor construction! Building a shed is an exciting and rewarding project that not only adds valuable storage space but also enhances the aesthetic appeal of your property. One of the key components of a sturdy and well-constructed shed is the rafters. These structural elements provide essential support to the roof, ensuring its stability and durability.
In this comprehensive guide, we will delve into the intricacies of building rafters for a shed. Whether you are a seasoned DIY enthusiast or a novice builder, understanding the process of constructing and installing rafters is crucial for the successful completion of your shed project. By following the step-by-step instructions and gaining insights into the tools, materials, and techniques involved, you will be well-equipped to tackle this aspect of shed construction with confidence and precision.
So, roll up your sleeves, gather your tools, and let’s embark on a journey to master the art of building rafters for a shed. Get ready to elevate your outdoor construction skills and bring your shed-building aspirations to fruition!
Key Takeaways:
- Master the art of building sturdy shed rafters by understanding their role, gathering tools, and meticulously measuring, cutting, assembling, and installing them for a durable and reliable roof structure.
- Embrace the journey of shed construction, from mastering rafters to completing the roof framework, and let your newfound expertise fuel your passion for future outdoor construction projects.
Read more: How To Build A Rafter For A Shed
Understanding Rafters
Before diving into the practical aspects of constructing rafters for your shed, it’s essential to grasp the fundamental role these components play in the overall structure. Rafters are inclined, sloping beams that form the framework of the roof, providing the essential support for the roof covering and bearing the weight of the roof structure. They are designed to transfer the load of the roof downward, distributing it to the walls of the shed.
When it comes to shed construction, rafters are typically arranged in a triangular pattern, forming the framework for the roof’s slope. This triangular arrangement, often referred to as a “roof truss,” is a time-tested and efficient way to distribute the weight of the roof evenly and ensure structural integrity.
Understanding the anatomy of a rafter is crucial for successful construction. A rafter consists of several key components, including the top plate, the ridge board, the rafter seat cut, and the bird’s mouth cut. The top plate is the horizontal board that runs along the top of the shed walls, providing a secure anchor point for the rafters. The ridge board, positioned at the peak of the roof, serves as the central support for the upper ends of the rafters. The rafter seat cut, also known as the plumb cut, is the angled cut at the lower end of the rafter that rests on the top plate. The bird’s mouth cut is a notch or series of cuts on the underside of the rafter, allowing it to sit securely on the wall’s top plate.
Furthermore, the angle at which the rafters slope, known as the “pitch,” plays a significant role in determining the shed’s overall aesthetic and functional characteristics. The pitch also affects the shed’s ability to shed water, snow, and debris, making it a critical factor in the design and construction of the roof.
By gaining a thorough understanding of the function and structure of rafters, you will be better prepared to tackle the construction process with confidence and precision. With this knowledge as your foundation, you are ready to move on to the practical aspects of building and installing rafters for your shed.
Tools and Materials Needed
Before embarking on the construction of rafters for your shed, it’s essential to gather the necessary tools and materials to ensure a smooth and efficient building process. Here’s a comprehensive list of the tools and materials you will need:
Tools:
- Measuring tape: A reliable measuring tape is crucial for obtaining precise dimensions for the rafters.
- Pencil and marking tools: These are essential for accurately marking the lumber before cutting.
- Circular saw: A high-quality circular saw will be used to make straight and precise cuts on the lumber.
- Speed square: This tool is invaluable for marking and making square cuts, ensuring the accuracy of the rafter angles.
- Power drill: A power drill with appropriate drill bits will be needed for assembling the rafters and securing them in place.
- Clamps: Clamps are useful for holding lumber securely in place during cutting and assembly.
- Safety gear: This includes protective eyewear, gloves, and hearing protection to ensure safety during the construction process.
Materials:
- Lumber: Select high-quality, pressure-treated lumber for the rafters, ensuring they are strong and resistant to decay and insect damage.
- Galvanized nails or screws: These will be used to secure the rafters during assembly and installation.
- Metal hangers or brackets: These components are essential for attaching the rafters to the shed walls securely.
- Rafter ties or collar ties: These horizontal braces will help to stabilize the rafters and prevent them from spreading apart under the weight of the roof.
- Ridge board: The ridge board provides crucial support at the peak of the roof, connecting the upper ends of the rafters.
- Framing connectors: These connectors are essential for joining the various components of the roof structure securely.
- Roof sheathing: The sheathing provides a solid base for the roof covering and contributes to the overall strength and stability of the roof.
By ensuring that you have the necessary tools and materials on hand, you will be well-prepared to commence the rafter construction process without unnecessary interruptions or delays. With everything in place, you are ready to move on to the next steps, including measuring and cutting the rafters with precision and accuracy.
Read more: How Build A Shed
Measuring and Cutting Rafters
Accurate measurements and precise cuts are crucial for ensuring the structural integrity and stability of the rafters. Before cutting into the lumber, it’s essential to take precise measurements and carefully plan the cuts to achieve the desired rafter dimensions. Here’s a step-by-step guide to measuring and cutting the rafters for your shed:
1. Determine Rafter Length and Pitch:
Start by determining the length of the rafters based on the dimensions of your shed. Measure the span from the outside of one wall to the outside of the opposite wall to obtain the rafter length. Additionally, decide on the pitch of the roof, which will influence the angle of the rafter cuts and the overall aesthetic of the shed.
2. Mark and Cut the Ridge Board:
Cut the ridge board to the required length, ensuring it aligns with the dimensions of the shed and the desired pitch of the roof. The ridge board will serve as the central support for the upper ends of the rafters.
3. Marking the Rafters:
Using a measuring tape and pencil, mark the dimensions of the rafters on the lumber, including the plumb cut (upper end), the bird’s mouth cut (lower end), and any additional cuts required for specialized rafter configurations.
Read more: How To Build A Shed
4. Making the Cuts:
Carefully use a circular saw to make the necessary cuts on the lumber, following the marked dimensions precisely. It’s crucial to maintain accuracy and consistency across all the rafters to ensure a uniform and structurally sound roof framework.
5. Test Fit and Adjustments:
After cutting the rafters, perform a test fit to ensure that they align with the shed’s dimensions and the ridge board. Any necessary adjustments can be made at this stage to guarantee a snug and secure fit for each rafter.
6. Labeling the Rafters:
To streamline the assembly process, consider labeling each rafter with its position and orientation within the shed structure. This will prevent confusion during installation and contribute to a more organized and efficient building process.
By meticulously measuring and cutting the rafters according to the specific requirements of your shed, you will lay the groundwork for a robust and structurally sound roof framework. With the rafters prepared, the next step involves assembling these components to form the essential structure of the shed’s roof.
Assembling Rafters
With the rafters cut to the precise dimensions and angles, the next crucial phase of the construction process involves assembling these components to create the framework for the shed’s roof. The assembly of the rafters requires attention to detail and precision to ensure that the roof structure is sturdy and capable of withstanding the elements. Here’s a step-by-step guide to assembling the rafters for your shed:
Read more: How To Build A Bar Shed
1. Lay Out the Rafters:
Begin by laying out the cut rafters on a flat, level surface, arranging them in the order of installation. This will provide a clear visual representation of the roof framework and allow for easy access during the assembly process.
2. Install Rafter Ties or Collar Ties:
If your shed design calls for rafter ties or collar ties, this is the stage at which they should be installed. These horizontal braces play a crucial role in stabilizing the rafters and preventing them from spreading apart under the weight of the roof. Secure the ties in place using appropriate fasteners.
3. Attach Ridge Board and Rafter Hangers:
Position the ridge board at the peak of the roof structure and secure it in place. Additionally, attach rafter hangers or brackets to the top plate of the shed walls, ensuring that they are properly aligned to receive the upper ends of the rafters.
4. Secure Rafter Joints:
Carefully lift each rafter into position, aligning the plumb cut with the ridge board and the bird’s mouth cut with the top plate of the shed walls. Secure the joints using galvanized nails or screws, ensuring that the connections are tight and secure.
Read more: How To Build A Tuff Shed
5. Check for Alignment and Plumb:
As each rafter is installed, check for proper alignment and plumb to ensure that the roof structure is taking shape accurately. Use a level to verify the vertical alignment of the rafters and make any necessary adjustments as you progress.
6. Reinforce Connections:
Once all the rafters are in place, reinforce the connections between the rafters, ridge board, and top plate using framing connectors and additional fasteners as needed. This step is crucial for enhancing the overall stability and strength of the roof framework.
7. Double-Check Measurements:
Before proceeding to the next phase of the construction, double-check the measurements and angles of the assembled rafters to ensure that they align with the shed’s design specifications and the intended pitch of the roof.
By methodically assembling the rafters according to the prescribed steps, you will establish a robust and reliable framework for the shed’s roof. With the rafters securely in place, the final phase involves installing the sheathing and completing the roof structure in preparation for the shed’s exterior finishing touches.
Installing Rafters on the Shed
As the assembly of the rafters nears completion, the next critical phase of the construction process involves installing the assembled rafters onto the shed structure. This step requires careful attention to detail and precision to ensure that the rafters are securely affixed to the shed walls, forming the essential framework for the roof. Here’s a comprehensive guide to installing the rafters on your shed:
Read more: How To Build A Roof For A Shed
1. Positioning the Ladder:
Begin by positioning a sturdy ladder at a suitable location along the shed’s wall, ensuring that it provides safe and convenient access to the roof structure. Safety should always be a top priority when working at elevated heights.
2. Hoisting the Rafters:
With the assistance of a capable helper, carefully lift each assembled rafter into position, ensuring that it aligns with the designated location on the shed walls. Exercise caution and use proper lifting techniques to avoid strain or injury.
3. Attaching Rafter Hangers:
Secure the lower ends of the rafters to the top plate of the shed walls using rafter hangers or brackets. These components provide a secure and stable connection, ensuring that the rafters are firmly anchored to the shed structure.
4. Verifying Alignment and Plumb:
As each rafter is installed, verify its alignment and plumb using a level to ensure that it is positioned accurately and securely. Making any necessary adjustments at this stage will contribute to the overall stability and integrity of the roof framework.
Read more: How To Build Garden Shed
5. Securing the Rafters:
Using galvanized nails or screws, securely fasten the rafters to the shed walls, ensuring that the connections are tight and reliable. Pay close attention to the structural integrity of each attachment point to guarantee the stability of the roof framework.
6. Installing Ridge Board:
If not already in place during the rafter assembly phase, position and secure the ridge board at the peak of the roof structure, connecting the upper ends of the rafters and providing crucial support for the roof framework.
7. Final Checks and Adjustments:
Once all the rafters are installed, perform a final inspection to verify that they are securely affixed to the shed walls and aligned according to the designated layout. Make any necessary adjustments to ensure the uniformity and stability of the roof structure.
By meticulously following these steps, you will successfully install the rafters on your shed, establishing a robust and reliable framework for the roof. With the rafters securely in place, you are now ready to proceed with the final stages of completing the roof structure and bringing your shed construction project to fruition.
Conclusion
Congratulations on mastering the art of building rafters for a shed! Throughout this guide, we’ve explored the essential steps and considerations involved in constructing and installing the crucial framework for your shed’s roof. By understanding the role of rafters, gathering the necessary tools and materials, and meticulously measuring, cutting, assembling, and installing the rafters, you have laid the foundation for a sturdy and reliable roof structure that will stand the test of time.
As you reflect on your journey, it’s important to recognize the significance of precision and attention to detail in every phase of the rafter construction process. From the initial measurements to the final installation, each step contributes to the overall strength, stability, and functionality of the shed’s roof framework.
Furthermore, the skills and knowledge you’ve acquired in this endeavor extend beyond the construction of a shed. The principles and techniques you’ve mastered can be applied to a wide range of outdoor construction projects, empowering you to take on future endeavors with confidence and expertise.
As you admire the completed framework of your shed’s roof, take pride in the craftsmanship and dedication that have brought this project to fruition. The solid foundation you’ve established sets the stage for the next phases of shed construction, including the installation of roof sheathing, the application of roofing materials, and the finishing touches that will transform your vision into a tangible and functional outdoor structure.
Remember, the journey doesn’t end with the completion of the roof framework. As you continue to build and refine your outdoor construction skills, the experiences and insights gained from this project will serve as valuable assets, guiding you toward future successes and accomplishments in the realm of DIY construction and craftsmanship.
With your newfound expertise in building rafters, you are well-equipped to embark on a wide array of outdoor construction projects, from sheds and pergolas to gazebos and beyond. Your ability to transform raw materials into functional and visually appealing structures exemplifies the spirit of creativity, ingenuity, and hands-on craftsmanship.
So, as you stand amidst the sturdy framework of your shed’s roof, take a moment to appreciate the knowledge and skills you’ve acquired, and let this achievement fuel your passion for future construction endeavors. The world of outdoor construction awaits, and you are ready to leave an indelible mark with each project you undertake.
After mastering the craft of building rafters, why not broaden your DIY skills? Exploring the joys of DIY Projects can offer immense satisfaction and a sense of accomplishment. Whether you're a novice or a seasoned handyman, tackling projects yourself can be both thrilling and rewarding. Meanwhile, if working with wood sparks your interest, our guide on Woodworking will provide insights into the latest techniques and tools that are shaping the future of this timeless craft. Dive into these resources to expand your expertise and enjoy the creative journey ahead.
Frequently Asked Questions about How To Build Rafters For A Shed
Was this page helpful?
At Storables.com, we guarantee accurate and reliable information. Our content, validated by Expert Board Contributors, is crafted following stringent Editorial Policies. We're committed to providing you with well-researched, expert-backed insights for all your informational needs.
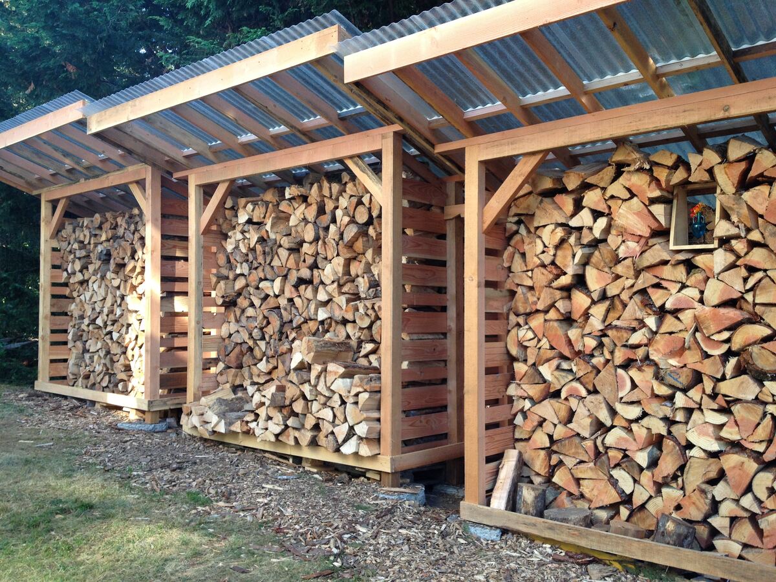
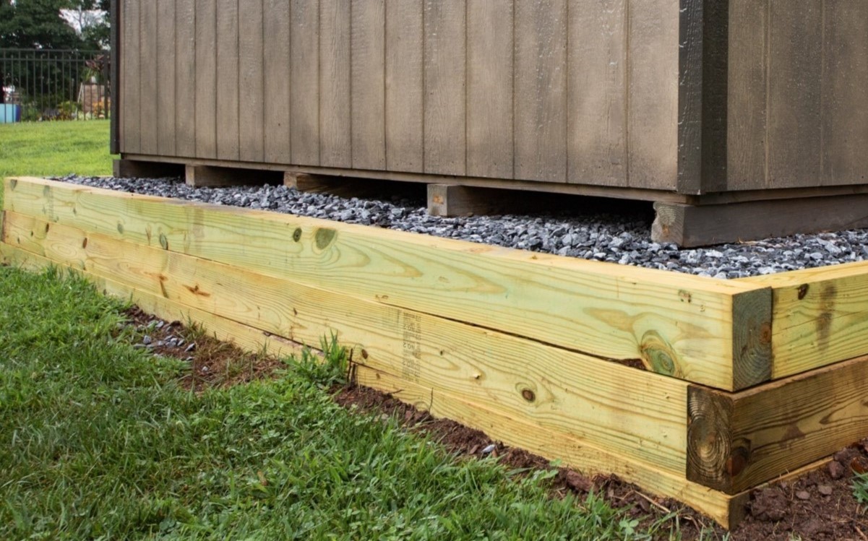
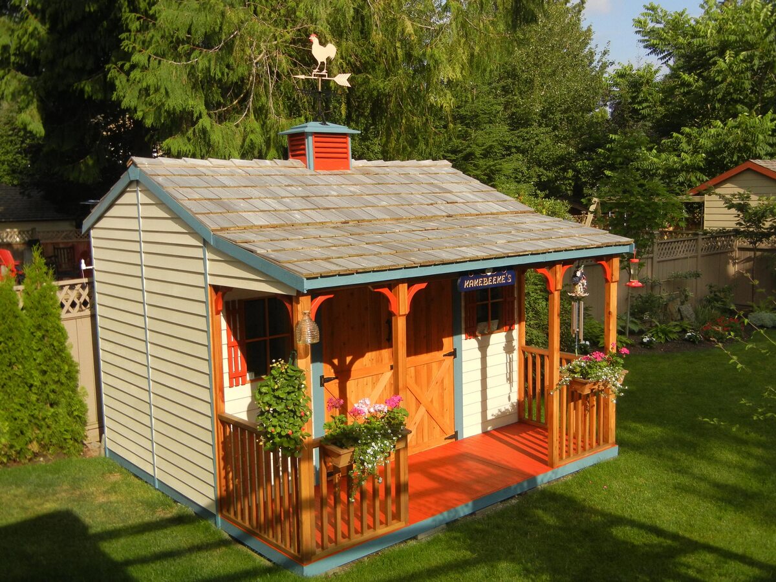
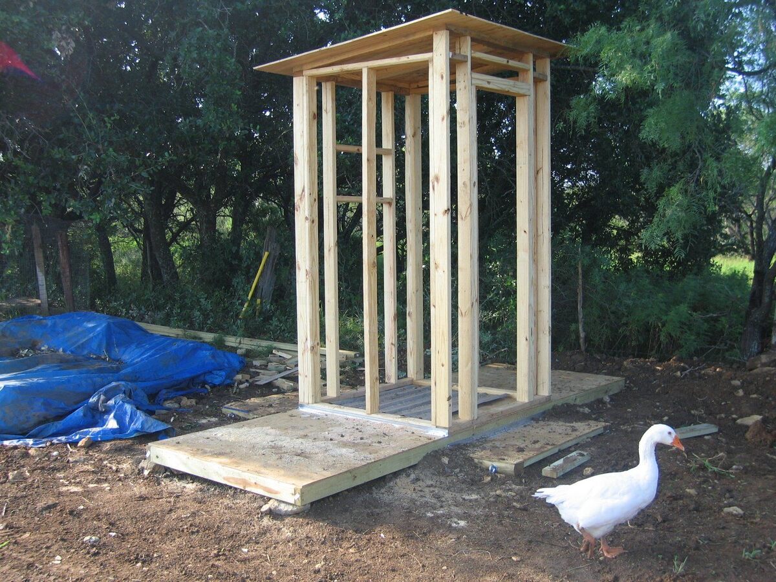

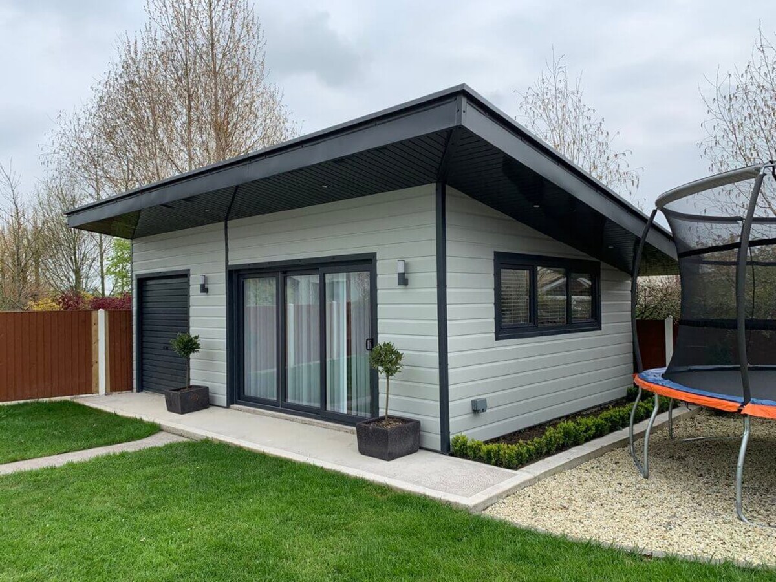
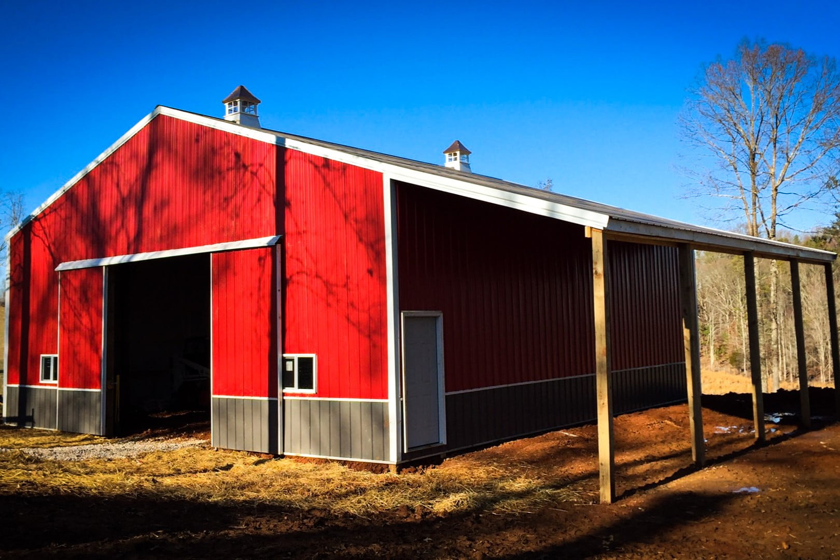
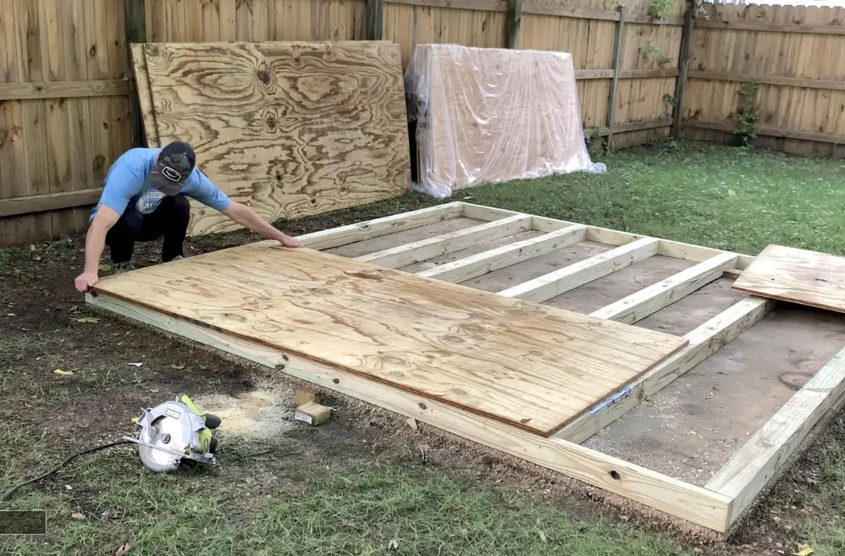
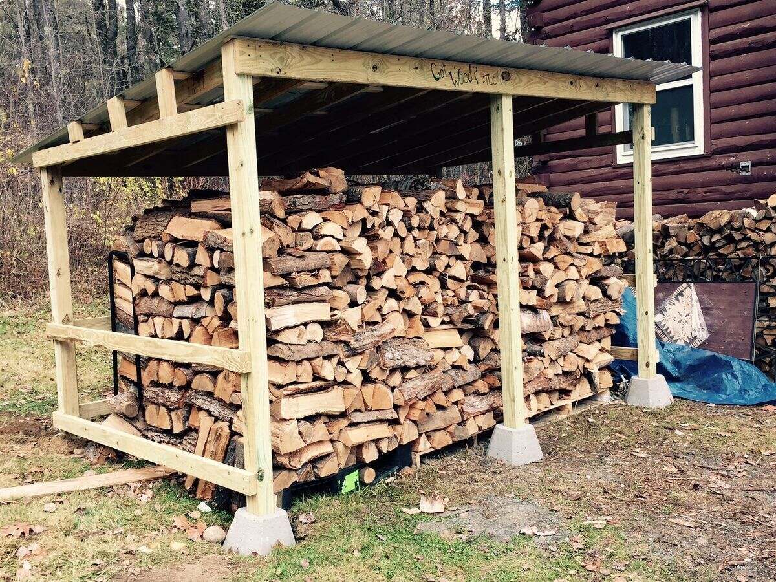

0 thoughts on “How To Build Rafters For A Shed”