Home>Storage Ideas>Bathroom Storage>Awkward Bathroom Shapes: 7 Expert Solutions For Odd Layouts
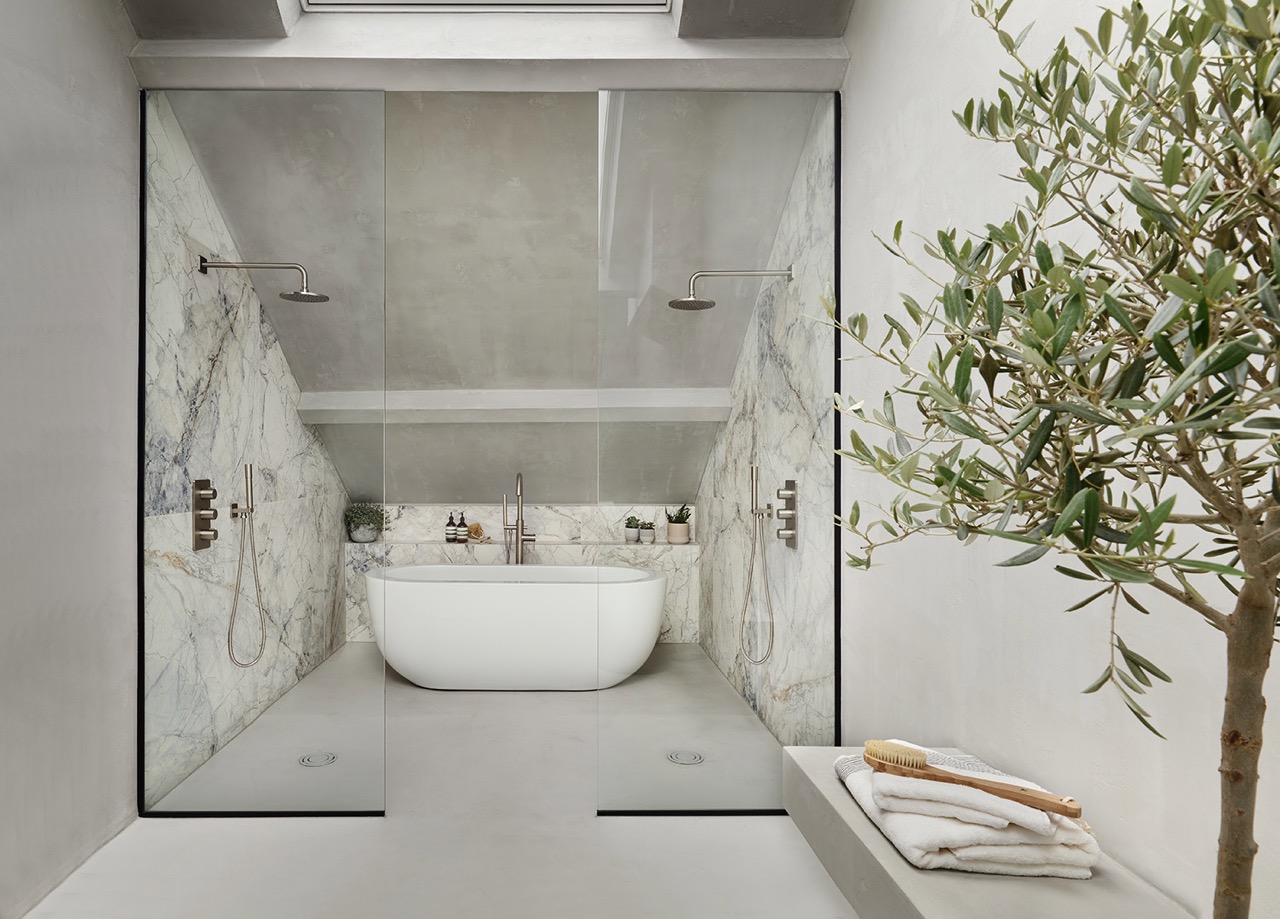

Bathroom Storage
Awkward Bathroom Shapes: 7 Expert Solutions For Odd Layouts
Modified: October 30, 2024
Discover expert solutions for maximizing bathroom storage in awkwardly shaped layouts. Transform your space with these 7 tips to make the most of unique bathroom designs.
(Many of the links in this article redirect to a specific reviewed product. Your purchase of these products through affiliate links helps to generate commission for Storables.com, at no extra cost. Learn more)
Introduction
Having an awkwardly shaped bathroom can often be a challenge when it comes to storage. Odd layouts with limited space and unconventional angles can make it difficult to find suitable storage solutions. However, with a little creativity and expert knowledge, you can transform your bathroom into a well-organized and functional space.
In this article, we will explore seven expert solutions for odd bathroom layouts that will maximize storage and make the most out of your space. From unique storage ideas to strategic placement of fixtures, these solutions will help you overcome the limitations of an awkwardly shaped bathroom.
Whether your bathroom is long and narrow, has sloping ceilings, or odd corners, there are ways to optimize its functionality and storage capacity. Let’s dive into these expert solutions and discover how to turn your bathroom into a well-designed and efficient space.
Key Takeaways:
- Maximize storage in odd bathroom layouts by investing in multi-purpose furniture, utilizing vertical space, and opting for wall-mounted fixtures. Get creative with recessed storage and smart storage solutions for a well-organized space.
- Transform odd bathroom layouts into functional and stylish spaces with customized fixtures, strategic placement of features, and smart color and lighting choices. Optimize the layout and arrangement for a visually appealing and efficient bathroom.
Read more: Cryptic Corners Solving Awkward Room Layouts
Solution 1: Maximizing Function and Storage
When dealing with an awkward bathroom layout, it is essential to maximize the function and storage potential of the space. Here are a few expert tips:
- Invest in multi-purpose furniture: Look for furniture pieces that offer dual functionality. For example, consider a vanity with built-in storage or a mirror cabinet that provides both a reflection space and extra storage.
- Utilize vertical space: If your bathroom has limited floor area, make use of vertical space for storage. Install tall cabinets or shelves that reach the ceiling. This will help to maximize storage without taking up valuable floor space.
- Opt for wall-mounted fixtures: Wall-mounted fixtures, such as floating shelves, towel racks, and toilet paper holders, can be a great space-saving solution. These fixtures not only free up floor space but also add a modern and streamlined look to your bathroom.
- Use door and cabinet organizers: Take advantage of the back of the bathroom door or the inside of cabinet doors by adding organizers. These can hold items like hairdryers, curling irons, or cleaning supplies, keeping them neatly tucked away without taking up additional space.
- Consider recessed storage: In bathrooms with limited wall space, recessed storage can be a game-changer. Build shelves or niches into the walls to store toiletries, towels, or even decorative items. This not only saves space but also adds a sleek and seamless look to your bathroom.
- Optimize under-sink space: The area under the sink is often underutilized. Install a pedestal sink or a wall-mounted vanity to create more floor space and utilize the area underneath for storage. Consider adding baskets or drawer organizers to keep everything neat and organized.
- Choose smart storage solutions: Look for storage solutions specifically designed for small spaces. This can include narrow shelves, corner shelves, or slim cabinets that can fit into tight corners or against walls.
By implementing these strategies, you can effectively maximize both the function and storage capacity of your awkwardly shaped bathroom. Remember to think creatively and use every inch of available space to create a well-organized and efficient bathroom.
Solution 2: Creative Use of Space
When faced with an odd bathroom layout, it’s important to think outside the box and get creative with your use of space. Here are some expert tips for making the most out of your unique bathroom shape:
- Utilize corners: Corners are often overlooked areas in a bathroom, but they can actually provide valuable storage space. Install corner shelves, cabinets, or floating shelves to make use of these otherwise wasted areas.
- Hang storage on the walls: If floor space is limited, take advantage of vertical space by hanging storage solutions on the walls. This can include wall-mounted baskets, hanging organizers, or even a pegboard system to hang towels, toiletries, and other bathroom essentials.
- Make use of the area above the toilet: The space above the toilet tank is often unused and can be the perfect spot for additional storage. Install a floating shelf or a wall-mounted cabinet to store items like extra toilet paper, toiletries, or decorative accents.
- Consider recessed shelving in the shower: If your bathroom has a shower, consider adding recessed shelving into the shower walls. This will provide convenient storage for shampoo, conditioner, and soap, while also maintaining a streamlined and clutter-free look.
- Use a ladder shelf: For a unique and stylish storage solution, consider using a ladder shelf. This freestanding shelving unit can be leaned against a wall and provides multiple tiers of storage. It’s an ideal choice for small bathrooms with limited floor space.
- Think vertically: Look for opportunities to utilize vertical space for storage. Install hooks on the back of doors or on walls for hanging towels or robes. Use stacking bins or baskets on shelves to make the most of vertical height.
- Get creative with storage containers: Look for storage containers that not only provide functionality but also add a touch of style to your bathroom. Use decorative baskets, mason jars, or labeled bins to keep smaller items organized and hidden away.
By thinking creatively and using every available space in your bathroom, you can maximize storage and maintain a clutter-free environment. Don’t be afraid to experiment with different storage solutions and think outside of traditional bathroom norms.
Solution 3: Customized Fixtures and Fittings
When dealing with an odd bathroom layout, customized fixtures and fittings can be a game-changer. Tailoring your bathroom elements to fit your unique space can help optimize functionality and storage. Here are some expert tips for incorporating customized fixtures and fittings:
- Custom-built vanity: Consider investing in a custom-built vanity that perfectly fits the dimensions of your bathroom. This allows you to make the most of the available space and can include custom storage solutions such as drawers, shelves, or built-in organizers.
- Sliding doors: If your bathroom layout is limited by doors that swing inward and take up valuable space, consider replacing them with sliding doors. Sliding doors can free up much-needed floor area, especially in smaller bathrooms.
- Built-in shelving: To make the most of awkward angles and tight spaces, consider installing built-in shelves. These can be customized to fit the specific dimensions of your bathroom and can provide ample storage for toiletries, towels, and other essentials.
- Customized shower: If you have a uniquely shaped bathroom, a customized shower can be a great option. Walk-in showers or corner showers can be designed to fit seamlessly into your space, maximizing functionality while also adding a touch of luxury.
- Customizable storage systems: Look for modular storage systems that can be customized to fit your specific bathroom layout. These systems often include a variety of cabinet sizes, shelves, and drawers that can be easily rearranged to suit your needs.
- Bespoke fittings: Consider opting for bespoke fittings such as faucets, towel racks, and lighting fixtures. These can be tailored to fit your bathroom’s unique style and size, adding a personalized touch while maximizing functionality.
- Tailored mirrors: Mirrors are an essential element in any bathroom, and having a customized mirror can make a significant impact on the overall design. Consider having a mirror cut to fit an unconventional space or incorporating a mirror cabinet for additional storage.
By opting for customized fixtures and fittings, you can ensure that every element of your bathroom is designed to fit your unique layout. Whether it’s a custom-built vanity, bespoke fittings, or tailored storage solutions, these personalized touches can transform your bathroom into a space that is both functional and aesthetically pleasing.
Solution 4: Strategic Placement of Features
When it comes to an odd bathroom layout, strategic placement of features can make all the difference in optimizing space and storage. By carefully considering the placement of fixtures and elements, you can create a well-balanced and functional bathroom. Here are some expert tips for strategically placing bathroom features:
- Separate wet and dry areas: If your bathroom layout allows for it, consider separating the wet and dry areas. This can be achieved by installing a glass partition or using a half-wall to create a designated shower or bathtub area. This separation helps to prevent water from splashing onto other areas of the bathroom.
- Place the toilet strategically: The placement of the toilet can greatly impact the overall flow and functionality of the bathroom. Consider placing it in a corner or against a wall to maximize floor space. Additionally, you may want to position it in a less visible area for added privacy.
- Opt for a corner sink: In small or awkwardly shaped bathrooms, a corner sink can be a smart choice. By placing the sink in the corner, you free up more wall space for other elements like storage cabinets or a toilet.
- Position the bathtub or shower wisely: If you have a bathtub or shower in your bathroom, think about its placement. Corner showers or alcove tubs can be excellent options for making the most of limited space. Additionally, consider installing a shower niche or built-in shelves within the shower area to maximize storage.
- Utilize dead spaces: Identify any dead spaces in your bathroom, such as gaps between fixtures or unused wall areas. Use these spaces for storage by installing floating shelves or recessed cabinets. This ensures that even the smallest of spaces are put to good use.
- Consider the location of the ventilation: Proper ventilation is crucial in a bathroom to prevent moisture buildup and maintain a clean environment. Place the ventilation fan or window in an area that effectively removes humidity and odors, ensuring a fresh and dry bathroom.
- Think about traffic flow: Consider the movement within your bathroom and plan the placement of features accordingly. Ensure that there is enough space to comfortably maneuver between different fixtures and amenities. This helps to create a functional layout that avoids any obstructions.
By strategically placing features in your bathroom, you can optimize the flow, maximize space, and enhance the overall functionality of the space. Careful consideration of each element’s position will ultimately contribute to a more attractive and well-organized bathroom.
Consider using corner sinks or wall-mounted toilets to maximize space in awkward bathroom layouts. These fixtures can help create a more functional and visually appealing design.
Solution 5: Making Use of Corners
In an odd bathroom layout, corners can often be overlooked or left unused. However, utilizing corners effectively can significantly increase storage and maximize the functionality of your space. Here are some expert tips for making use of corners in your bathroom:
- Install corner shelves: Corner shelves are a great way to make use of vertical space in your bathroom. They can be mounted on the walls or placed in the corners of your shower or bathtub, providing storage for toiletries, towels, and other essentials.
- Add a corner vanity: If you have a corner that is currently unused or wasted, consider installing a corner vanity. These specially designed vanities are compact and fit neatly into the corner, providing storage space for your bathroom essentials while maximizing floor space.
- Use a corner sink: Another way to make use of corners is by installing a corner sink. These sinks are specifically designed to fit into corners and come in various styles and sizes. They are an excellent solution for small bathrooms or bathrooms with unconventional layouts.
- Utilize corner cabinets or linen towers: Corner cabinets or linen towers are tall and narrow storage units that fit perfectly into corners. These cabinets offer ample storage space for towels, toiletries, and other bathroom items, effectively utilizing the often underutilized corner areas.
- Consider a corner shower: If space allows, a corner shower can be a fantastic option for an odd bathroom layout. A corner shower not only makes use of an otherwise empty corner but also allows for a more efficient use of space, leaving more room for other bathroom fixtures.
- Use corner storage baskets or bins: Place corner storage baskets or bins in your bathroom to optimize the use of corner spaces. These can be used to store extra toilet paper, cleaning supplies, or other small items, keeping them easily accessible while freeing up cabinet or shelf space.
- Add a corner shelving unit or ladder shelf: Consider adding a corner shelving unit or ladder shelf to display decorative items or store extra towels. These freestanding units fit snugly into corners and provide additional storage while adding visual interest to the space.
By incorporating these strategies, you can make the most of your bathroom’s corners and turn them from wasted space into functional and organized storage areas. Don’t overlook the potential of corners and utilize them effectively to enhance the overall layout and storage capacity of your bathroom.
Solution 6: Smart Color and Lighting Choices
In an odd bathroom layout, choosing the right colors and lighting can have a transformative effect on the overall look and feel of the space. Smart color and lighting choices can create the illusion of a more spacious and well-lit bathroom. Here are some expert tips for making smart color and lighting choices:
- Opt for lighter paint or tile colors: Lighter colors such as whites, creams, or pastels can make a small bathroom appear more open and airy. They reflect light and create the illusion of more space, which can be especially beneficial in an odd layout.
- Consider accent walls: If you want to add a pop of color or a bold design element to your bathroom, consider creating an accent wall. Choose a wall to highlight with a different color or pattern, keeping the rest of the walls in a lighter shade to maintain a balanced and visually pleasing look.
- Use mirrors strategically: Mirrors can play a key role in making a bathroom appear larger and brighter. Place a large mirror above the vanity or across from a window to reflect natural light and give the illusion of more space. Additionally, consider using mirrored tiles to add depth to your shower or as a backsplash.
- Utilize task lighting: In addition to ambient lighting, incorporate task lighting in your bathroom. Install sconces or pendant lights near the vanity for optimal lighting while performing grooming tasks. This focused lighting not only enhances functionality but also adds a stylish touch to your space.
- Choose light-colored flooring: Just like walls, lighter-colored flooring can visually expand the space and make the bathroom feel more open. Consider options such as light-colored tiles, vinyl, or laminate flooring that will reflect light and create a seamless flow in your bathroom.
- Add natural light: If possible, maximize natural light in your bathroom. Keep the windows uncovered or opt for sheer curtains to allow sunlight to filter through. Natural light not only makes the space feel brighter but also brings a sense of warmth and freshness.
- Layer different lighting sources: Create depth and ambiance in your bathroom by incorporating multiple lighting sources. Combine overhead lighting with wall sconces, vanity lights, and even LED strips under cabinets or in alcoves. This layering of light adds dimension and creates a warm and inviting atmosphere.
By choosing the right colors and lighting in your bathroom, you can enhance the overall aesthetic and functionality of the space. Lighter colors, strategic use of mirrors, and well-placed lighting can work together to create a visually appealing and comfortable environment, regardless of an odd bathroom layout.
Solution 7: Optimal Layout and Arrangement
The layout and arrangement of fixtures and furniture in your bathroom can greatly impact its functionality and visual appeal, especially in an odd bathroom layout. By optimizing the layout and arranging elements strategically, you can create a well-designed and efficient space. Here are some expert tips for achieving an optimal layout and arrangement:
- Plan your layout in advance: Before making any major decisions, take the time to carefully plan your bathroom layout. Consider the location of existing plumbing lines and electrical outlets, as well as any limitations imposed by structural elements or existing fixtures. This will help you determine the best possible arrangement for your bathroom.
- Group fixtures and features together: When arranging your bathroom, try to group fixtures and features together based on their functionalities. For example, place the vanity, sink, and mirror in close proximity, and position the shower or bathtub near the water supply. This will create a more efficient flow and make the space easier to navigate.
- Maintain clear pathways: Ensure that there is enough space to move around comfortably within your bathroom. Avoid placing obstacles or furniture in the way of high-traffic areas. Leave enough room for the door to open fully and consider the placement of other elements to ensure unhindered movement throughout the space.
- Consider the focal point: Identify a focal point in your bathroom, which can be a prominent feature such as a freestanding bathtub, a decorative wall, or a stunning piece of artwork. Arrange the other elements in a way that complements and highlights the focal point, creating a cohesive and visually appealing layout.
- Create zones: If your bathroom is spacious enough, consider creating distinct zones for different activities. Designate an area for bathing, another for grooming, and a separate space for relaxation. This division of space can make your bathroom feel more organized and functional.
- Ensure proper clearance: When arranging fixtures, allow for proper clearance around each item. This includes providing enough space for opening doors, accessing drawers, and using the fixtures comfortably. Give special attention to the placement of toilets and sinks, ensuring there is adequate space for sitting and washing.
- Balance aesthetics and functionality: While aesthetics are important, always prioritize functionality when arranging your bathroom. Make sure that each fixture and element serves a purpose and is easily accessible. Consider storage solutions, lighting, and the placement of accessories to strike a balance between functionality and visual appeal.
By optimizing the layout and arranging the elements in your bathroom strategically, you can create a space that is not only visually appealing but also highly functional. Think about the flow, organization, and accessibility of the space to ensure you make the most out of your odd bathroom layout.
Conclusion
Dealing with an odd bathroom layout may initially feel challenging, but with the right strategies and expert knowledge, you can turn it into a functional and stylish space. By implementing the seven expert solutions discussed in this article, you can maximize storage, make creative use of space, customize fixtures, strategically place features, utilize corners, make smart color and lighting choices, and optimize the layout and arrangement.
When it comes to maximizing storage, invest in multi-purpose furniture, utilize vertical space, opt for wall-mounted fixtures, and make use of under-sink and recessed storage. Creative use of space involves utilizing corners, hanging storage on walls, utilizing the area above the toilet, and incorporating recessed shelving in the shower.
Customized fixtures and fittings can greatly enhance an odd bathroom layout, whether it’s a custom-built vanity, sliding doors, built-in shelving, or bespoke fittings. Strategic placement of features plays a vital role in optimizing space, separating wet and dry areas, placing the toilet wisely, opting for corner sinks or showers, and utilizing dead spaces.
Don’t underestimate the power of smart color and lighting choices. Choose lighter colors, consider accent walls, use mirrors strategically, and layer different lighting sources to create a spacious and well-lit ambiance. Finally, an optimal layout and arrangement involve planning in advance, grouping fixtures together, maintaining clear pathways, creating zones, ensuring proper clearance, and balancing aesthetics with functionality.
By applying these expert solutions to your odd bathroom layout, you can transform it into a well-organized, functional, and visually pleasing space. Remember to think creatively, utilize every inch of available space, and prioritize both storage and style. With a little ingenuity and the right approach, your awkwardly shaped bathroom can become a haven of efficiency and comfort.
Frequently Asked Questions about Awkward Bathroom Shapes: 7 Expert Solutions For Odd Layouts
Was this page helpful?
At Storables.com, we guarantee accurate and reliable information. Our content, validated by Expert Board Contributors, is crafted following stringent Editorial Policies. We're committed to providing you with well-researched, expert-backed insights for all your informational needs.
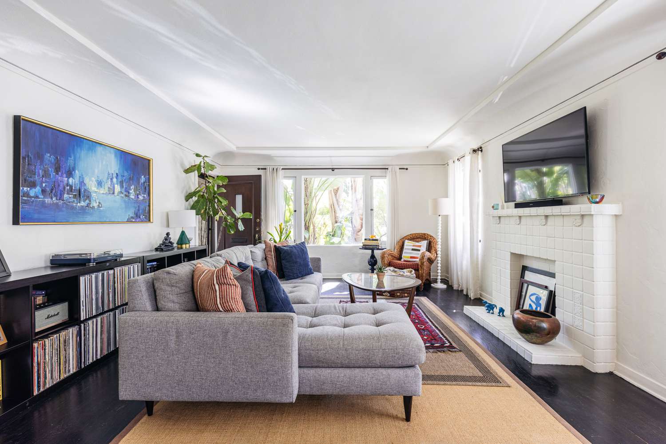
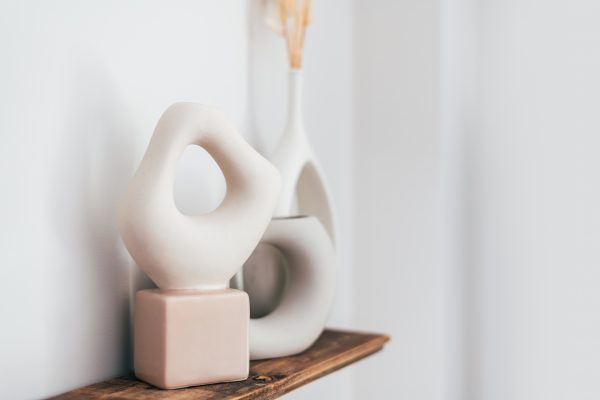
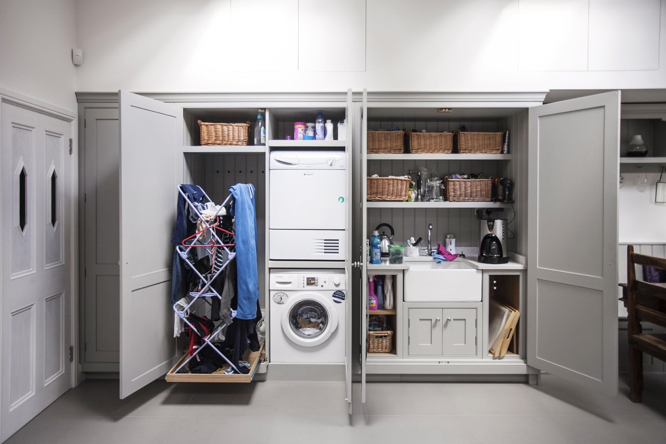
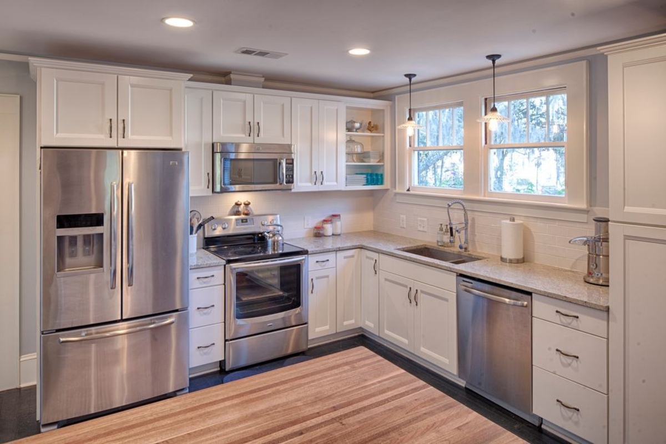
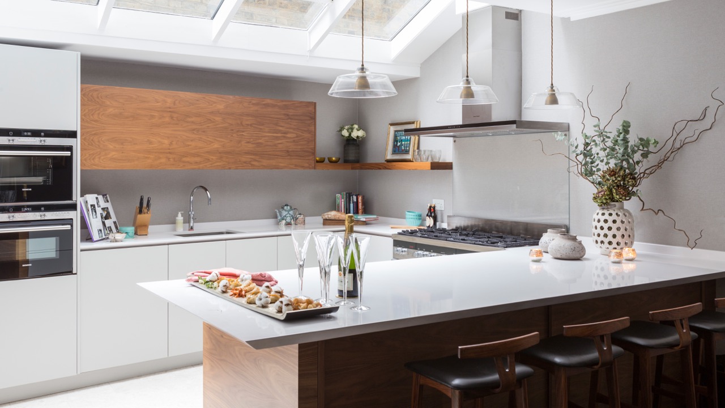
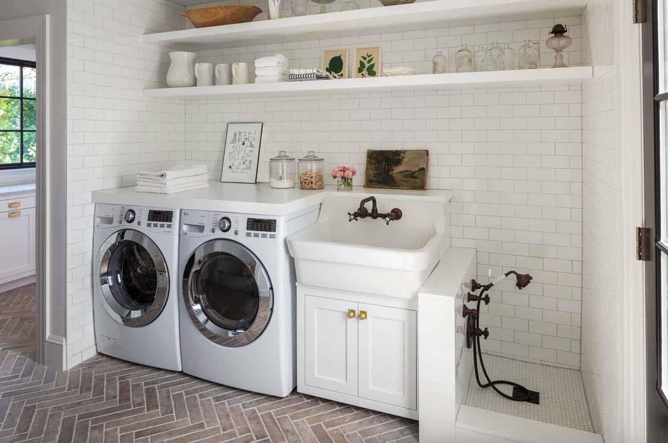
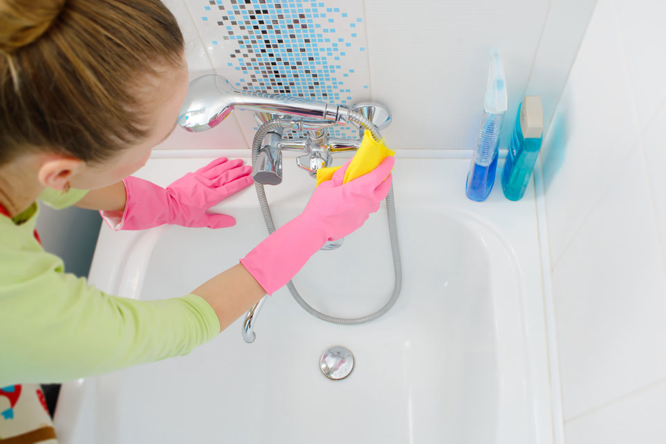
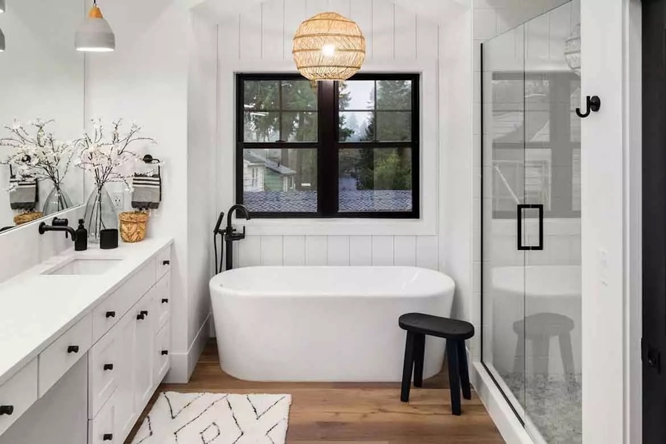
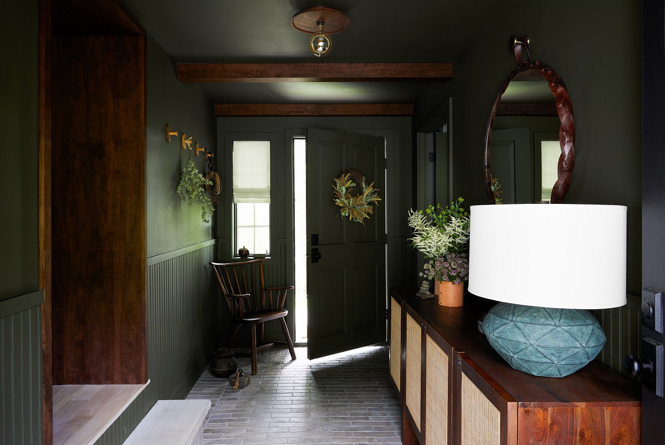
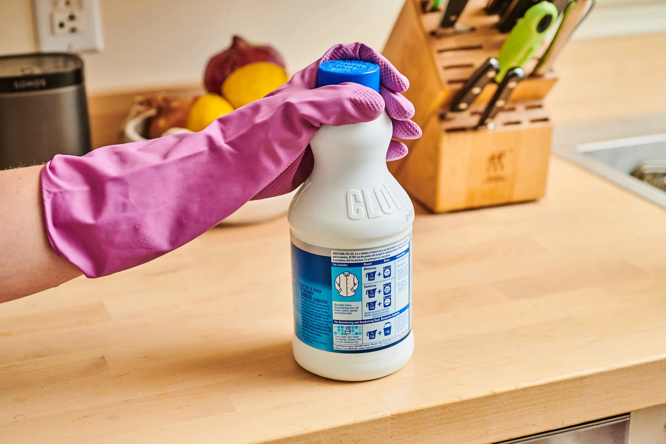
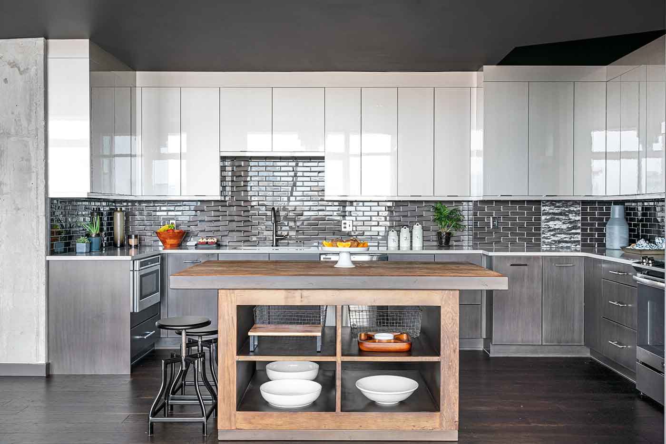

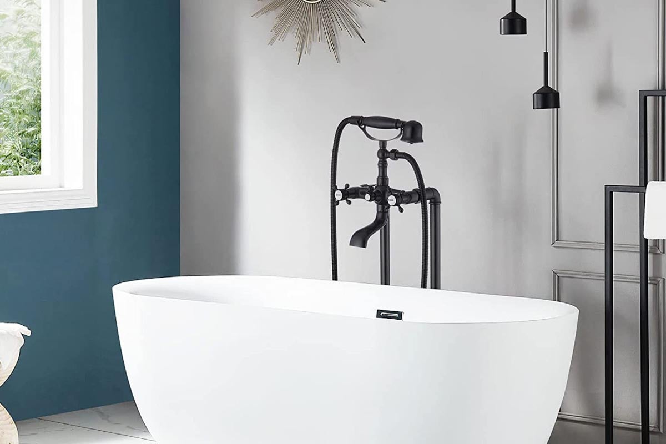
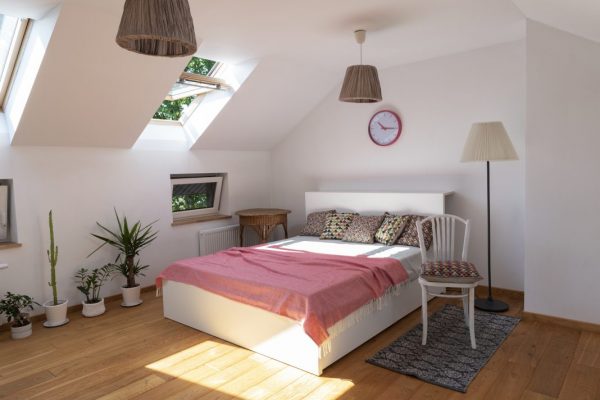

0 thoughts on “Awkward Bathroom Shapes: 7 Expert Solutions For Odd Layouts”