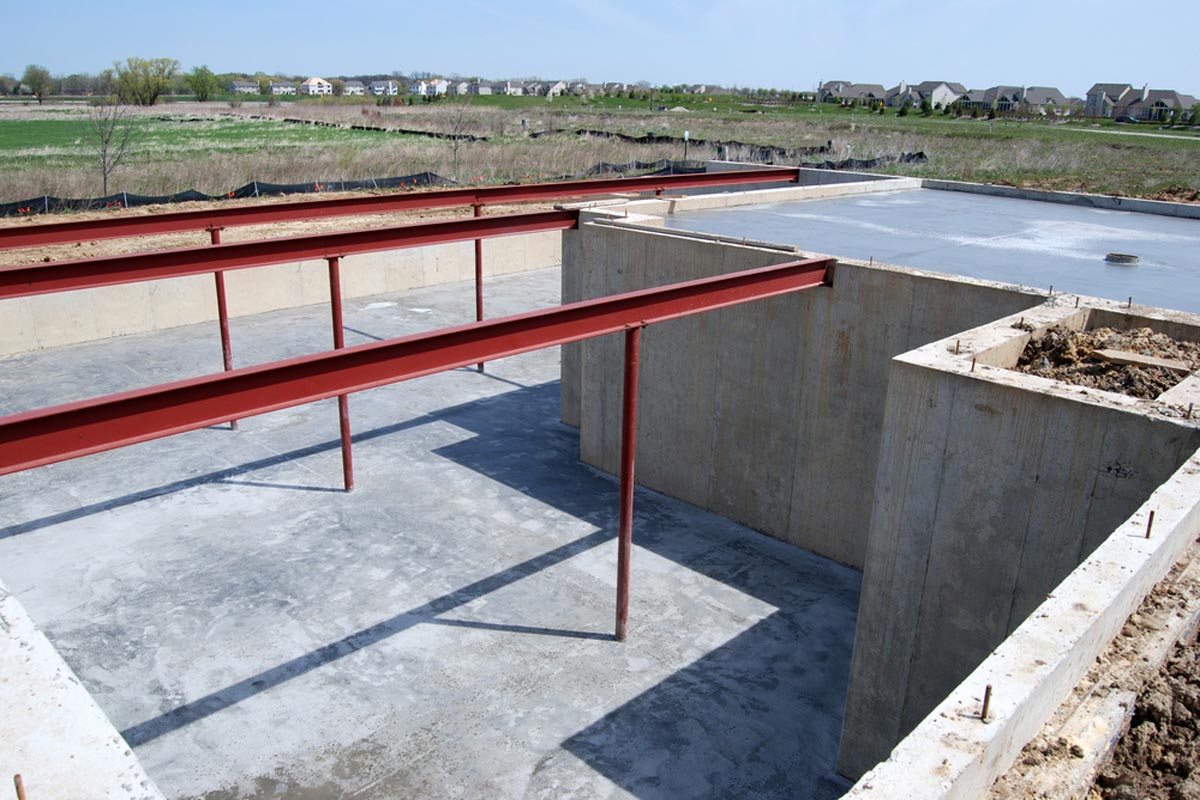

Articles
How Much To Build A Basement Foundation
Modified: January 18, 2024
Find out the cost of building a basement foundation in this informative articles. Get expert insights and estimates for your construction project.
(Many of the links in this article redirect to a specific reviewed product. Your purchase of these products through affiliate links helps to generate commission for Storables.com, at no extra cost. Learn more)
Introduction
Building a basement foundation can be a significant investment for homeowners. Not only does it provide additional living space, but it also enhances the overall value and functionality of a property. However, before beginning any construction project, it is essential to understand the factors that can affect the cost of building a basement foundation.
The cost of building a basement foundation can vary depending on multiple factors, including the size of the basement, the location of the property, the type of foundation, and the level of customization. By considering these factors and understanding the overall process, homeowners can make informed decisions and budget accordingly.
In this article, we will explore the various factors that can influence the cost of building a basement foundation. From excavation and site preparation to finishing touches, we will delve into the different aspects involved in creating a sturdy and functional basement foundation.
By the end of this article, you will gain a comprehensive understanding of the key elements that contribute to the overall cost of building a basement foundation. This knowledge will be valuable in estimating the budget and planning the construction process effectively. So, let’s dive in and explore the factors that can impact the cost of building a basement foundation.
Key Takeaways:
- Building a basement foundation involves various factors such as size, location, materials, and finishes. Consulting with professionals and understanding these elements is crucial for successful planning and cost estimation.
- Excavation, site preparation, waterproofing, drainage, insulation, and finishing touches are essential stages in building a basement foundation. Each step contributes to the overall cost and functionality of the space, requiring careful consideration and expert guidance.
Factors Affecting the Cost of Building a Basement Foundation
When it comes to building a basement foundation, several factors can significantly impact the overall cost of the project. Let’s take a closer look at these factors:
1. Size of the Basement:
The size of the basement is one of the primary factors influencing the cost. A larger basement will require more materials, labor, and excavation work, which can contribute to higher costs. Additionally, larger basements may also require additional permits and inspections, further adding to the overall expenses.
2. Location:
The location of the property can also affect the cost of building a basement foundation. Factors such as the accessibility of the construction site, local building codes, and permits can vary from one location to another. If the property is situated in an area with challenging terrain or remote access, it may require additional machinery or specialized equipment, leading to increased costs.
3. Type of Foundation:
There are different types of basement foundations available, such as poured concrete, concrete block, or precast panels. The choice of foundation type will have a direct impact on the overall cost. Poured concrete foundations tend to be more expensive due to the labor-intensive nature of the process. Concrete block foundations are generally more affordable, while precast panels offer a cost-effective and time-efficient option.
Read more: How To Build A Basement Foundation
4. Soil Conditions:
The soil conditions of the construction site play a crucial role in determining the cost of building a basement foundation. If the soil is unstable or requires extensive excavation and reinforcement, additional measures will be necessary, increasing the overall cost of the project. Engaging a geotechnical engineer to assess the soil conditions can help in identifying any potential challenges and estimating the associated costs.
5. Amenities and Customizations:
The level of amenities and customizations desired for the basement foundation can also impact the cost. Features like additional windows, walk-out entrances, plumbing fixtures, or electrical installations will require additional materials, labor, and permits, which can add to the overall expenses.
When considering the cost of building a basement foundation, it is crucial to consult with experienced contractors and architects who can provide accurate estimates based on the specifics of your project. They can help you prioritize your requirements and recommend cost-effective options without compromising the structural integrity of the basement foundation.
Now that we have explored the various factors that can affect the cost of building a basement foundation, let’s move on to discussing the different aspects involved in the construction process.
Excavation and Site Preparation
Excavation and site preparation are critical components of building a basement foundation. Proper planning and execution of these initial stages are crucial to ensure a strong foundation and minimize future issues. Let’s take a closer look at these processes:
1. Clearing and Demolition:
The first step in site preparation is clearing the area of any existing structures, vegetation, or debris. If there is an existing building on the site, it will need to be demolished and removed. This demolition process can vary in complexity and cost depending on the size and type of the structure.
2. Excavation and Grading:
Once the site is clear, excavation begins. Excavation involves digging out the soil to create a space for the basement foundation. The depth of excavation will depend on the planned height of the basement walls and the local building codes. The excavated soil may need to be hauled away or used for fill in other areas of the site.
During excavation, it is essential to take into account factors such as the stability of the soil, the presence of rocks or boulders, and any underground utilities that need to be avoided or relocated. Excavation work requires heavy machinery and skilled operators, which can contribute to the overall cost.
3. Site Drainage:
Proper site drainage is crucial to prevent water accumulation around the foundation. It involves installing drainage systems, such as perforated pipes, French drains, or sump pumps, to redirect water away from the foundation. The cost of site drainage can vary depending on the size and complexity of the drainage system required.
4. Footings and Foundation Walls:
After excavation, footings are installed to provide a solid base for the foundation walls. Footings distribute the weight of the structure evenly and prevent settling or shifting. The type and size of the footings will depend on the design and load requirements of the basement foundation.
Once the footings are in place, foundation walls are constructed. The walls can be made of poured concrete, concrete blocks, or precast panels, as mentioned earlier. The choice of materials will impact the overall cost and construction timeline. The walls may also require reinforcement, such as steel rebar, for added strength.
5. Backfilling and Compaction:
After the foundation walls are constructed, the space between the foundation walls and the excavated soil, known as the backfill, needs to be filled. This backfill material is typically compacted in layers to ensure stability. Proper compaction and backfilling are essential to prevent soil settling and foundation movement.
Excavation and site preparation can significantly contribute to the cost of building a basement foundation. It is crucial to hire experienced contractors who understand the specific requirements of your project and can handle the excavation process efficiently and safely.
Now that we have covered the excavation and site preparation aspects, let’s move on to discussing the different materials used in building a basement foundation.
Read more: How Much To Build A Foundation
Foundation Materials
Choosing the right foundation materials is essential for the durability and stability of a basement foundation. Different materials have varying costs and properties. Let’s explore some common foundation materials:
1. Poured Concrete:
Poured concrete is a popular choice for basement foundations due to its strength and versatility. It involves pouring concrete into formwork on-site and allowing it to cure and harden. Poured concrete foundations offer excellent durability and can be customized to fit different architectural designs. However, the labor-intensive process of pouring concrete can make it more costly compared to other materials.
2. Concrete Blocks:
Concrete blocks, also known as cinder blocks or CMUs (Concrete Masonry Units), are pre-made blocks used to construct foundation walls. These blocks are made of concrete and have hollow cores, allowing for reinforcement and easy installation of utilities. Concrete block foundations are generally more cost-effective than poured concrete but may require additional insulation to meet energy efficiency requirements.
3. Precast Panels:
Precast panels are factory-made concrete panels that are transported to the construction site and assembled to form the foundation walls. They offer a quicker and more efficient installation process compared to poured concrete or concrete blocks. Precast panels can be an economical option, especially for larger projects or tight construction timelines.
Read more: What Is A Basement Foundation
4. Insulated Concrete Forms (ICFs):
Insulated Concrete Forms (ICFs) are a combination of rigid foam insulation and concrete. These forms are stacked and arranged to create the foundation walls. ICFs provide excellent insulation, durability, and soundproofing qualities. While the upfront cost of ICFs may be higher, the long-term energy savings and benefits make them an attractive choice for energy-efficient and sustainable homes.
When selecting the foundation material, it is crucial to consider factors such as structural requirements, insulation needs, local building codes, and budget constraints. Consulting with architects, engineers, and experienced contractors can help you make an informed decision based on your specific project requirements.
Now that we have covered the foundation materials, let’s move on to the construction of the foundation walls.
Foundation Walls
The foundation walls play a crucial role in providing structural integrity and support to a basement foundation. The construction of foundation walls involves several key steps and considerations. Let’s explore them:
1. Formwork:
Before pouring concrete or assembling precast panels, formwork needs to be created to support the foundation walls. Formwork is a temporary structure that holds the concrete or panels in place until they harden and gain strength. It can be made of wood, metal, or other materials depending on the specific requirements of the project.
2. Reinforcement:
To enhance the strength and stability of the foundation walls, reinforcement is often added. This can include steel rebar, which is placed within the concrete or blocks, or other strengthening materials. Reinforcement helps to prevent cracking and improves the overall integrity of the walls, ensuring they can withstand pressure from the surrounding soil.
3. Construction Methods:
The construction method for foundation walls can vary depending on the chosen materials. For poured concrete walls, a formwork system is used to contain the concrete until it hardens. The formwork needs to be carefully prepared to ensure the walls are level, plumb, and of the desired thickness.
For concrete block walls, each block is carefully laid and mortared together to form the walls. The blocks are staggered and reinforced with vertical and horizontal rebar as necessary. It’s important to ensure proper alignment and leveling of the blocks to maintain a sturdy and even foundation wall.
Precast panels are assembled and secured together using various connection methods. These panels are designed to interlock, creating a seamless and continuous foundation wall. Precast panels offer a streamlined construction process, reducing the labor and time required on-site.
4. Vapour Barrier and Insulation:
To enhance energy efficiency and prevent moisture penetration, a vapour barrier and insulation are typically installed on the foundation walls. The vapour barrier helps to minimize the transfer of moisture from the soil, reducing the risk of mold and water damage. Insulation can be added to improve energy efficiency by reducing heat loss or gain through the walls.
Properly constructed and insulated foundation walls are essential for maintaining a dry and comfortable basement environment. They provide structural stability and help protect against water intrusion and heat loss.
Now that we have covered the foundation walls, let’s move on to discussing the importance of waterproofing and drainage in a basement foundation.
Waterproofing and Drainage
Waterproofing and drainage are crucial aspects of building a basement foundation. These measures help to protect the foundation from water infiltration, prevent moisture-related issues, and maintain a dry and habitable basement. Let’s explore the importance of waterproofing and drainage in more detail:
1. Exterior Waterproofing:
Exterior waterproofing involves applying a waterproof membrane or coating to the exterior surface of the foundation walls. This acts as a barrier, preventing water from infiltrating the foundation. Additionally, a drain tile system is installed at the base of the foundation walls to collect and redirect water away from the foundation.
Read more: How Much Does It Cost To Build A Basement
2. Interior Waterproofing:
Interior waterproofing focuses on creating a moisture barrier on the inside surface of the foundation walls. This can involve applying a waterproof coating or using water-resistant materials. Interior waterproofing can help to control condensation and moisture buildup inside the basement and protect against minor water seepage.
3. Drainage Systems:
Proper drainage is crucial to redirect water away from the foundation and prevent water accumulation. This can be achieved through the installation of drainage systems such as French drains, perimeter drains, or sump pump systems. These systems collect and channel water away from the foundation, reducing the risk of water damage and hydrostatic pressure.
4. Landscaping and Grading:
The grading and landscaping around the foundation also play a role in preventing water intrusion. Properly sloping the ground away from the foundation helps to divert water runoff. Additionally, the use of landscaping features such as swales or retaining walls can help manage water flow and prevent pooling near the foundation.
Effective waterproofing and drainage systems are essential to protect the basement foundation from water-related issues, such as leaks, mold growth, or foundation damage. In addition to waterproofing measures, it’s important to ensure that gutters and downspouts are properly functioning to direct roof water away from the foundation.
Consulting with waterproofing experts and experienced contractors can help identify the most suitable waterproofing and drainage systems for your specific location and project requirements.
Now that we have covered the importance of waterproofing and drainage, let’s move on to discussing insulation and ventilation in a basement foundation.
Insulation and Ventilation
Insulation and ventilation are essential components of a properly functioning and comfortable basement foundation. They play a crucial role in regulating temperature, preventing moisture buildup, and ensuring a healthy living environment. Let’s explore the importance of insulation and ventilation in more detail:
Read more: How To Build A Concrete Foundation
1. Insulation:
Insulating the basement foundation is vital for energy efficiency and preventing heat loss or gain. It helps to maintain a consistent temperature in the basement and the rest of the house. Insulation is typically installed on the exterior or interior walls of the basement, depending on the construction method and preference.
There are various insulation options available, including fiberglass batts, rigid foam boards, or spray foam insulation. Each type of insulation has its own benefits and considerations. It’s important to choose insulation that meets the local building codes and provides the desired level of thermal resistance (R-value).
2. Vapor Barrier:
A vapor barrier is often installed on the warm side (interior) of the basement walls to prevent the migration of moisture from the soil into the basement space. It acts as a protective layer, helping to minimize condensation and moisture-related issues. The vapor barrier is typically installed facing the interior and is essential for maintaining a dry and comfortable basement environment.
3. Ventilation:
Proper ventilation is crucial for air circulation and moisture control in a basement foundation. It helps to prevent stagnant air, reduce humidity levels, and prevent the buildup of pollutants. Good ventilation can be achieved through the installation of vents or exhaust fans, which promote the exchange of fresh air and the removal of moisture and odors.
It’s important to ensure that the ventilation system is properly designed and installed to meet local building codes and indoor air quality standards. Improper ventilation can lead to issues such as mold growth, poor air quality, and an uncomfortable living environment.
4. Air Sealing:
Air leaks can compromise the effectiveness of insulation and ventilation. Sealing any gaps, cracks, or openings in the basement foundation walls helps to prevent the ingress of outside air and the escape of conditioned air. Air sealing improves energy efficiency, reduces drafts, and enhances the overall comfort of the basement space.
When insulating and ventilating a basement foundation, it is important to consult with professionals who understand the specific requirements and local building codes. They can recommend the appropriate insulation materials, ventilation systems, and air sealing techniques for your project.
Now that we have discussed insulation and ventilation, let’s move on to exploring the rough plumbing and electrical aspects of a basement foundation.
Read more: How To Build A Pier Foundation
Rough Plumbing and Electrical
When building a basement foundation, it’s essential to consider the rough plumbing and electrical installations. These components are crucial for the functionality and convenience of the basement space. Let’s explore the importance of rough plumbing and electrical work in more detail:
1. Rough Plumbing:
Rough plumbing involves installing the necessary plumbing lines and fixtures in the basement foundation before the walls and floors are finished. This includes water supply lines, drain lines, and vent pipes. The rough plumbing stage ensures that the plumbing system is properly designed and installed according to building codes and the specific needs of the basement.
The placement of plumbing fixtures such as toilets, sinks, showers, and laundry facilities should be carefully planned to maximize the functionality and efficiency of the basement space. Hiring a licensed plumber for the rough plumbing work ensures that the system is installed correctly, minimizing the risk of leaks, blockages, and other plumbing issues in the future.
2. Rough Electrical:
Rough electrical work involves installing the electrical wiring, outlets, switches, and lighting fixtures in the basement foundation. This stage is crucial for powering the basement space and providing adequate lighting and electrical access points. It’s important to work with a qualified electrician to ensure that the electrical system meets local building codes and safety standards.
The placement of electrical outlets and switches should be carefully planned to accommodate the electrical needs of the basement, considering factors such as the location of appliances, furniture, and entertainment systems. Additionally, installing proper lighting fixtures helps to create a well-illuminated and inviting basement environment.
During the rough plumbing and electrical stages, it’s important to consider future needs and potential renovations. Planning for additional plumbing connections or electrical circuits can save time and expense if desired in the future. Consulting with professionals ensures that the rough plumbing and electrical work is done correctly and efficiently.
Once the rough plumbing and electrical work is completed, it’s necessary to have a thorough inspection to ensure that the systems are up to code and meet the safety requirements. This allows for any necessary adjustments or corrections to be made before moving on to the finishing stages of the basement foundation.
Now that we have covered the rough plumbing and electrical aspects, let’s move on to discussing the finishing touches that complete a basement foundation.
Finishing Touches
Finishing touches are the final steps in completing a basement foundation. These details not only enhance the aesthetic appeal of the space but also contribute to its functionality and comfort. Let’s explore some common finishing touches:
Read more: How To Build A Raised Foundation
1. Walls and Ceilings:
Applying finishes to the walls and ceilings is an important step in creating a polished look for the basement. This can include painting, wallpapering, or installing wall paneling. Additionally, choosing a suitable ceiling treatment, such as drywall, suspended ceiling tiles, or exposed beams, can add a finished and cohesive look to the space.
2. Flooring:
Selecting the right flooring for the basement is crucial for both durability and aesthetics. Some popular options include laminate, vinyl, carpet, or tile. It’s important to choose flooring materials that are resistant to moisture and provide adequate insulation. The flooring should complement the overall design theme and meet the specific needs of the basement space.
3. Lighting:
Proper lighting is essential for creating a functional and inviting atmosphere in the basement. Incorporating a combination of task lighting, ambient lighting, and accent lighting can help to illuminate different areas and highlight architectural features. Consider using energy-efficient LED lights and dimmers to enhance flexibility and energy savings.
4. Storage and Shelving:
Incorporating storage solutions in the basement foundation is vital for keeping the space organized and clutter-free. Adding built-in cabinets, shelves, or custom storage units can maximize the use of space and provide ample storage for belongings. Consider the specific storage needs and utilize the available vertical space effectively.
Read more: How To Build A Deck Foundation
5. Furnishings and Décor:
Selecting appropriate furnishings and décor items is key to creating a functional and comfortable living space in the basement. Consider the purpose of the space and choose furniture that suits the intended use, whether it’s a media room, home office, or recreational area. Adding personal touches through artwork, rugs, and accessories can bring warmth and personality to the basement.
When finishing a basement foundation, it is essential to prioritize safety and compliance with building codes. Ensuring proper insulation, fire-rated materials, and adequate egress windows are in place will create a safe and legal living space.
Working with experienced contractors and design professionals can help in selecting the right finishes and ensuring that the finishing touches are implemented efficiently and according to your preferences and budget.
With the completion of the finishing touches, your basement foundation is ready to be enjoyed and utilized to its full potential.
Now that we have covered the finishing touches, let’s conclude our exploration of the factors that affect the cost of building a basement foundation.
Conclusion
Building a basement foundation is a significant investment that can greatly enhance the value and functionality of a property. However, it is important to consider the factors that can affect the cost and success of the project. From excavation and site preparation to finishing touches, each stage plays a crucial role in creating a strong and functional basement foundation.
The size of the basement, location of the property, type of foundation, and level of customization are all factors that can influence the cost. Understanding these factors can help homeowners make informed decisions and budget accordingly.
Excavation and site preparation set the stage for building a solid foundation. Clearing the area, proper excavation, and creating a stable base are crucial steps that require experienced contractors and heavy machinery. Additionally, implementing effective waterproofing and drainage systems ensures the longevity and integrity of the foundation.
The choice of foundation materials, such as poured concrete, concrete blocks, or precast panels, contributes to the overall cost and construction timeline. Considering the specific requirements of the project and consulting with professionals helps in selecting the most suitable option.
Insulation and ventilation help to regulate temperature, prevent moisture buildup, and create a comfortable living environment in the basement. Proper insulation, vapor barriers, and ventilation systems are necessary to ensure energy efficiency and reduce the risk of mold or dampness.
Rough plumbing and electrical work are crucial for the functionality of the basement. Planning the placement of fixtures and hiring licensed professionals ensures proper installation and compliance with building codes.
Finishing touches, such as wall finishes, flooring, lighting, and storage solutions, complete the basement foundation. Paying attention to detail and creating a cohesive design enhances the aesthetic appeal and functionality of the space.
In conclusion, building a basement foundation requires careful consideration of various factors, such as size, location, materials, and finishes. Consulting with architects, engineers, and experienced contractors is essential for proper planning, cost estimation, and successful execution of the project.
By understanding these factors and investing in a well-constructed basement foundation, homeowners can expand their living space, increase property value, and create a functional and beautiful addition to their homes.
Frequently Asked Questions about How Much To Build A Basement Foundation
Was this page helpful?
At Storables.com, we guarantee accurate and reliable information. Our content, validated by Expert Board Contributors, is crafted following stringent Editorial Policies. We're committed to providing you with well-researched, expert-backed insights for all your informational needs.
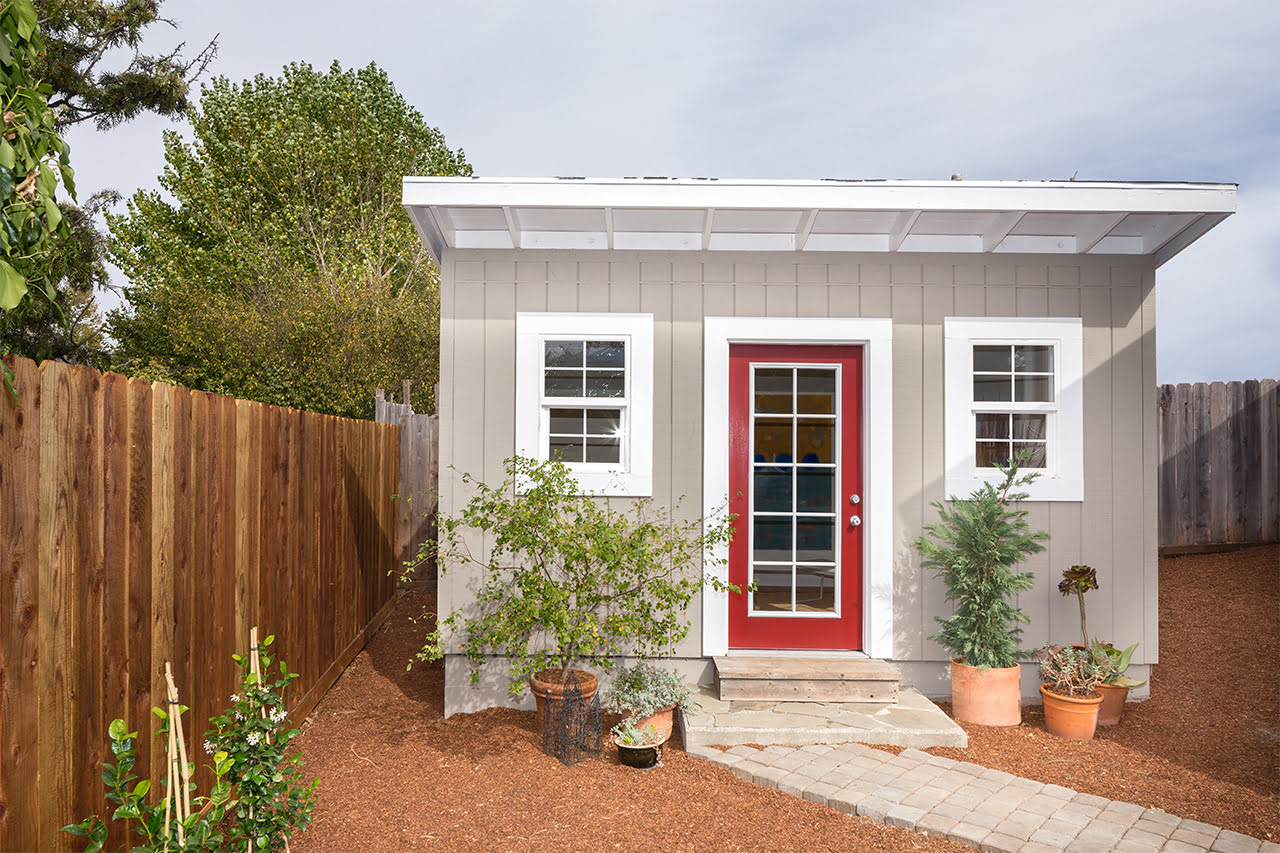
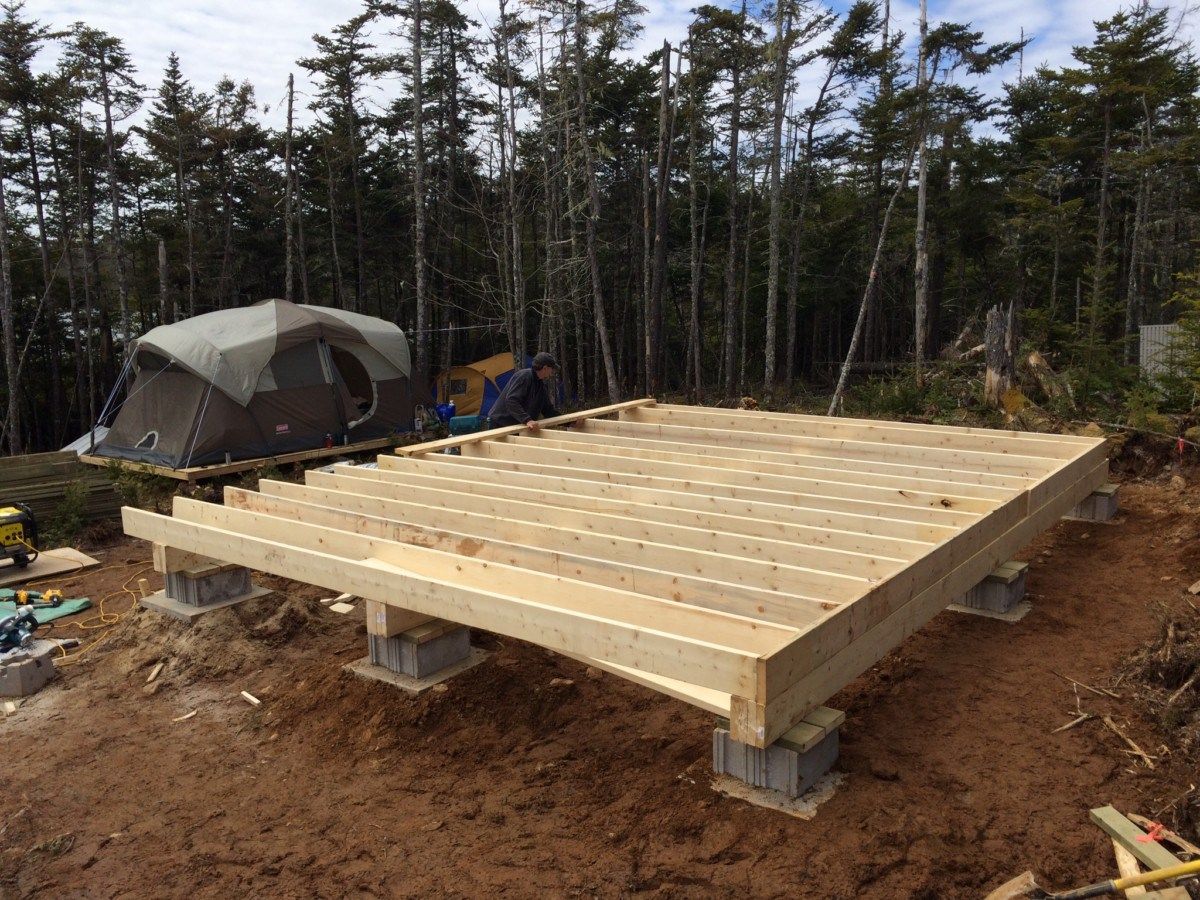
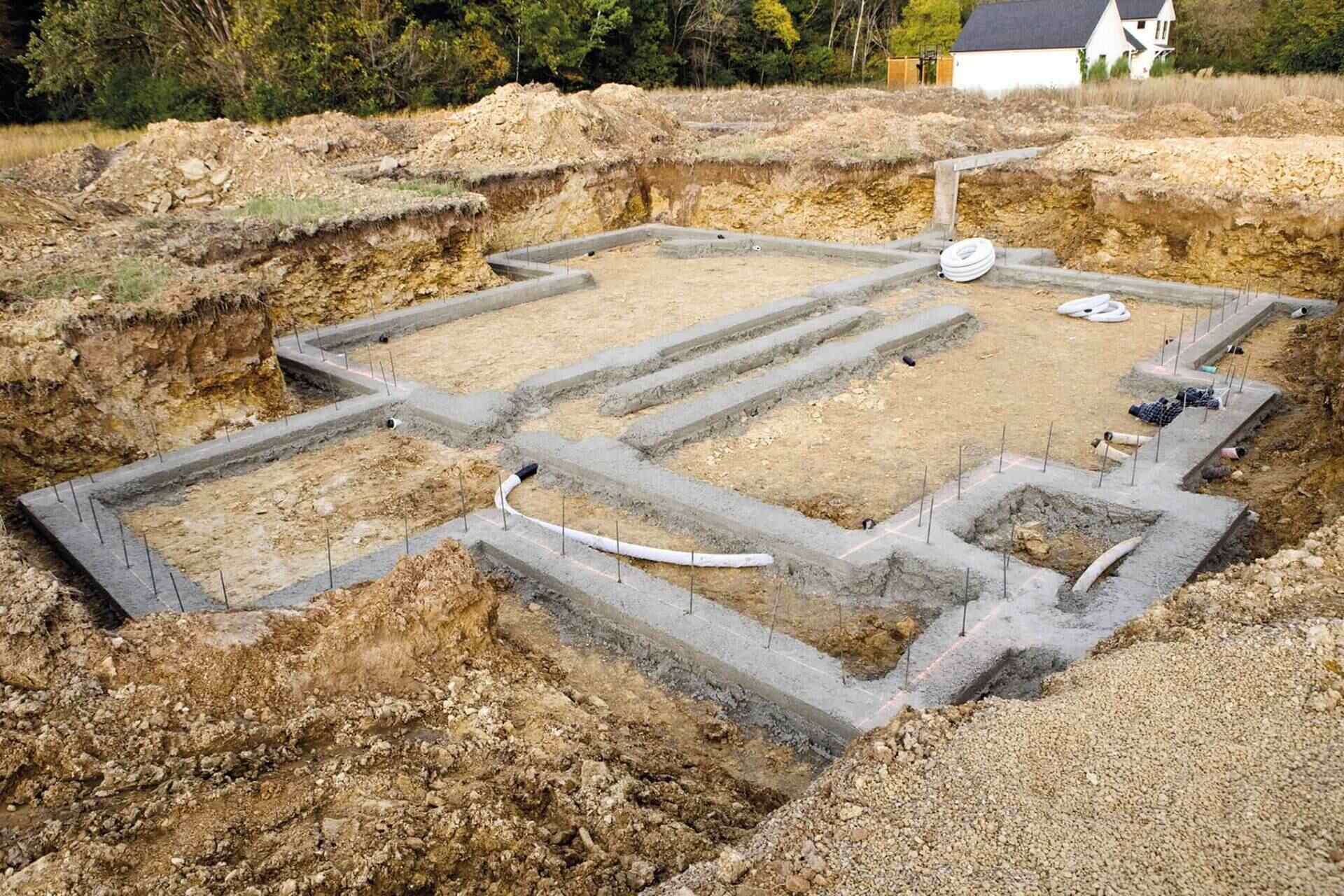

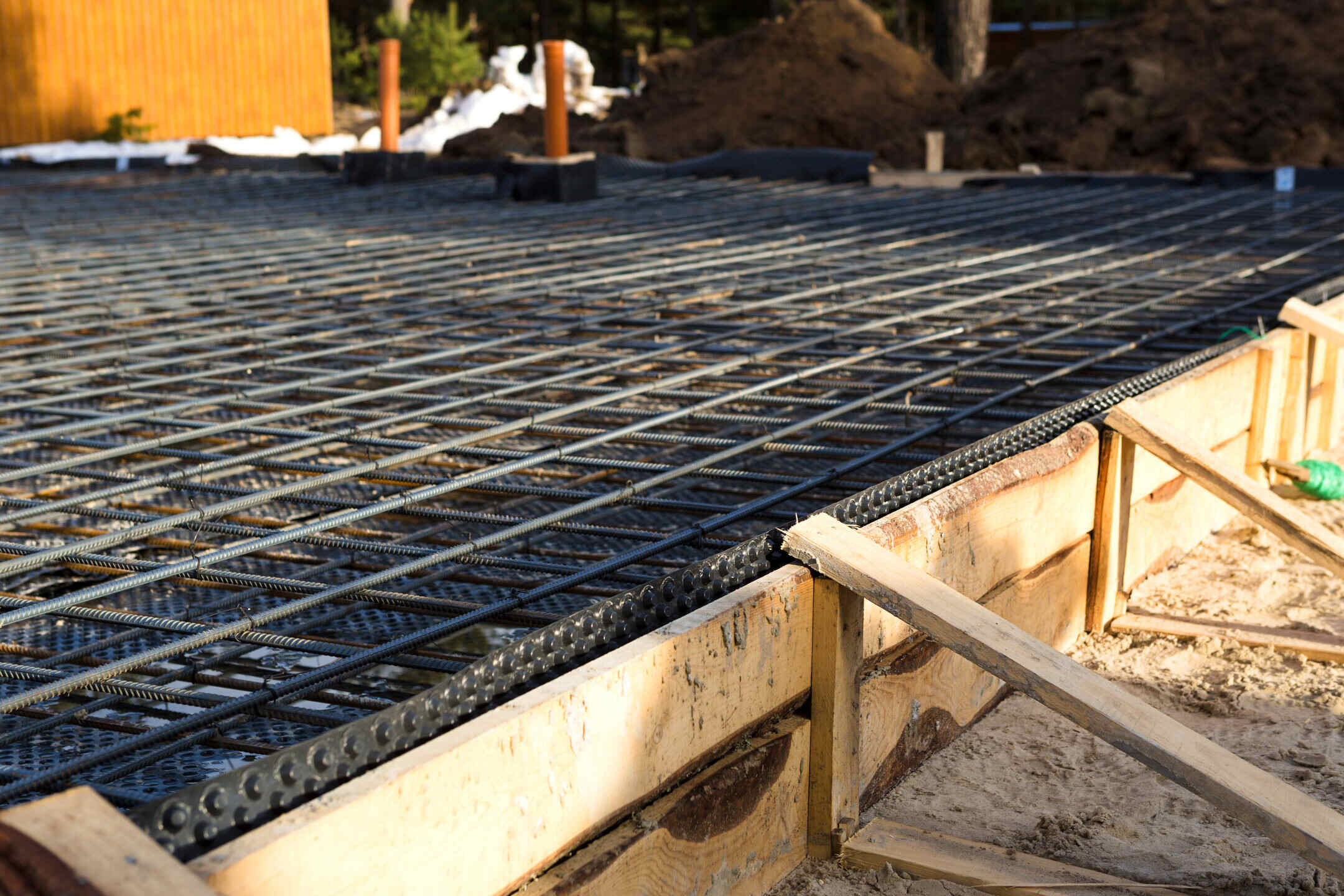

0 thoughts on “How Much To Build A Basement Foundation”