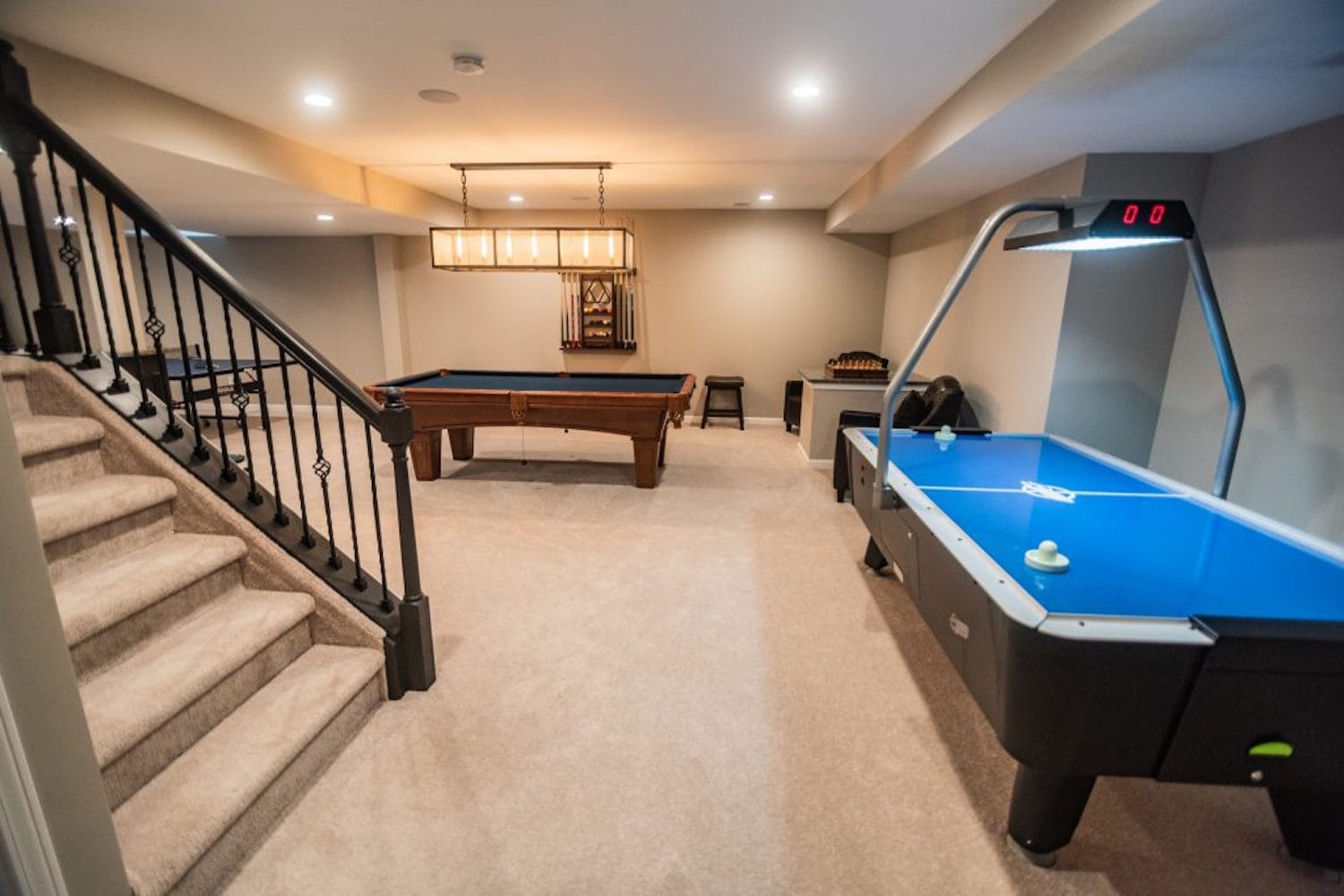

Articles
How To Finish A Basement With Low Ceilings
Modified: February 21, 2024
Find helpful articles on how to finish a basement with low ceilings. Get expert tips and ideas to maximize your space and create a functional living area.
(Many of the links in this article redirect to a specific reviewed product. Your purchase of these products through affiliate links helps to generate commission for Storables.com, at no extra cost. Learn more)
Introduction
Having a basement with low ceilings can present a unique set of challenges when it comes to finishing and transforming the space into a functional and inviting area of your home. However, with careful planning and innovative design choices, you can maximize the potential of your basement and create a comfortable and stylish living space.
Before diving into the various design considerations and strategies for working with low ceilings, it is important to assess the condition of your basement. Check for any moisture or structural issues that need to be addressed before proceeding with the finishing process. It is crucial to ensure a dry and stable environment to prevent future problems.
Once you have determined that your basement is suitable for finishing, it’s time to start thinking about the design elements that will help create the illusion of a higher ceiling and make the space feel more open and expansive.
In this article, we will explore several strategies for finishing a basement with low ceilings, including maximizing natural light, choosing the right lighting fixtures, selecting appropriate flooring, creating functional spaces, incorporating storage solutions, utilizing vertical space, optimizing furniture placement, and installing ceiling alternatives.
By considering these factors and implementing the right design choices, you can transform your basement into a versatile and comfortable living space that you and your family can enjoy for years to come.
Key Takeaways:
- Transform your low-ceilinged basement into a stylish and functional space by maximizing natural light, choosing the right lighting fixtures, and utilizing vertical storage solutions.
- Overcome the challenges of low ceilings by incorporating design elements, creating multi-purpose areas, and considering ceiling alternatives to make the most of your basement’s potential.
Read more: How To Finish A Basement Ceiling
Assessing Your Basement
Before embarking on any basement finishing project, it is essential to thoroughly assess the space and consider its limitations and potential. When working with low ceilings, this step becomes even more critical. Here are some key factors to consider when assessing your basement:
- Ceiling height: Measure the height of your basement ceiling and determine how much space you have to work with. Most building codes require a minimum ceiling height of 7 feet, but if your basement falls below this threshold, you may need to explore alternative solutions for creating the illusion of higher ceilings.
- Structural obstacles: Take note of any structural elements such as support beams, ductwork, or pipes that may lower the ceiling even further. These obstacles will need to be carefully incorporated into the design plan.
- Natural light: Evaluate the amount of natural light that enters your basement. If the windows are small or nonexistent, you may need to rely on artificial lighting to brighten up the space. However, strategies for maximizing natural light will be discussed later in this article.
- Moisture issues: Check for any signs of moisture or dampness in the basement. This could indicate potential leaks or inadequate insulation, which may need to be addressed before proceeding with the finishing process.
- Accessibility: Consider the accessibility of the basement and the ease of navigating through the space. If the ceilings are particularly low, it is essential to create clear pathways and avoid any design elements that may feel cramped or restrictive.
By thoroughly assessing your basement, you will have a clearer idea of its limitations and opportunities. This knowledge will guide you in making informed decisions during the design and planning stages of your basement finishing project. With careful consideration and strategic design choices, you can overcome the challenges presented by low ceilings and create a beautiful and functional space.
Design Considerations for Low Ceilings
Working with low ceilings in your basement may require some creative thinking and strategic design choices. The goal is to make the space feel open, airy, and visually larger than it actually is. Here are some design considerations to keep in mind when dealing with low ceilings:
- Paint color: Choose light or neutral paint colors for the walls and ceiling to create the illusion of height and brightness. Lighter colors reflect more light and make the space feel more expansive.
- Vertical elements: Incorporate vertical design elements, such as tall bookshelves, floor-to-ceiling curtains, or artwork with vertical lines, to draw the eye upward and create the perception of higher ceilings.
- Cabinetry and furniture: Opt for low-profile furniture pieces and cabinetry to avoid visually cluttering the space. Furniture with legs that allow you to see the floor underneath can give the impression of more open space.
- Mirrors: Strategically place mirrors on the walls to reflect light and give the illusion of a larger space. Mirrors can also help bounce light around the room, making it feel brighter and more spacious.
- Window treatments: Install window treatments that maximize natural light and visibility. Avoid bulky curtains or heavy blinds that can make the space feel enclosed.
- Trim and moldings: Choose narrow or low-profile trim and moldings to keep the visual lines of the room clean and unobstructed. This can create an overall sense of continuity and spaciousness.
- Scale and proportion: Stay mindful of the scale and proportion of furniture and decor items. Overly large and bulky items can make a low-ceilinged space feel cramped and crowded.
- Flooring choices: Opt for lighter-colored flooring materials, such as light-colored hardwood or light-toned carpet, to visually expand the space.
By keeping these design considerations in mind, you can create a visually pleasing and well-designed basement space, despite the limitations of low ceilings. The key is to use design elements that draw the eye upward and create the illusion of height and openness. With the right choices, you can transform your basement into a comfortable and inviting area that you’ll love spending time in.
Maximizing Natural Light
When working with a basement with low ceilings, maximizing natural light becomes even more crucial. Natural light not only makes a space feel more open and airy, but it also helps improve the overall ambiance and functionality of the room. Here are some strategies to maximize natural light in your basement:
- Choose the right window treatments: Opt for window treatments that allow maximum light penetration, such as sheer curtains or blinds that can be pulled all the way up. Avoid heavy drapes or dark-colored blinds that can block out light and make the space feel more closed off.
- Clean your windows: Regularly clean your basement windows to remove any dirt or grime that may be obstructing the natural light. Clear, clean windows will allow more light to enter the space.
- Trim vegetation outdoors: If your basement windows are partially or fully underground, ensure that outdoor vegetation is trimmed to avoid blocking sunlight. Trim overgrown bushes or trees that may be obstructing natural light from entering your basement.
- Utilize light-colored surfaces: Opt for light-colored or reflective surfaces on walls, floors, and ceilings to bounce and distribute natural light throughout the space. Light-colored surfaces will help brighten up the room and make it feel more open.
- Consider light wells or window wells: If possible, install light wells or window wells around your basement windows. These wells allow more natural light to enter by providing a space for the light to bounce and reflect off the walls. Additionally, they can also offer an opportunity to incorporate landscaping elements that enhance the aesthetics of your basement.
- Use interior mirrors strategically: Place mirrors on walls opposite windows to reflect and amplify incoming natural light. Mirrors help distribute light throughout the space and create a sense of brightness and openness.
- Use light-colored window frames: If you have the option to choose window frames, opt for light-colored frames as they help reflect more light into the room.
- Add skylights or sun tunnels: Consider adding skylights or sun tunnels to your basement if feasible. These features bring in natural light from above and can significantly brighten up the space.
By implementing these strategies, you can capitalize on the available natural light and create a brighter and more inviting basement. The goal is to make the most of the limited ceiling height by utilizing natural light to enhance the overall atmosphere and make the space feel larger and more open.
Choosing the Right Lighting Fixtures
When working with a basement with low ceilings, selecting the right lighting fixtures is essential to ensure optimal illumination and a visually appealing space. The right balance of lighting can help compensate for the lack of natural light and create a comfortable and functional environment. Here are some factors to consider when choosing lighting fixtures:
- Recessed lighting: Recessed lighting, also known as can lighting, is a popular choice for basements with low ceilings. These fixtures are installed flush with the ceiling, maximizing headroom and providing even illumination throughout the space.
- Flush or semi-flush mount fixtures: Flush or semi-flush mount fixtures are another suitable option for low ceilings. These fixtures are mounted directly onto the ceiling, giving a seamless appearance while also providing ample light to the room.
- Track lighting: Track lighting allows for flexibility in directing the light where it is needed most. By positioning the track strategically, you can highlight specific areas or artwork while also illuminating the room evenly.
- Wall sconces: Wall sconces are a great choice for adding ambient lighting and a touch of style to your basement. They can be mounted on walls at various heights, helping to distribute light and create visual interest.
- Under-cabinet lighting: Installing under-cabinet lighting in areas such as the kitchenette or workspace can provide additional task lighting and enhance functionality. LED strip lights or puck lights can be used for this purpose.
- Floor or table lamps: Supplement the overhead lighting with strategically placed floor or table lamps to create a cozy and inviting atmosphere. Place these lamps where additional light is needed or to highlight specific areas of the room.
- Adjustable lighting: Consider fixtures with adjustable features, such as dimmers or adjustable heads, to have control over the intensity and direction of the light. This flexibility allows you to create different lighting moods to suit your needs and preferences.
When selecting lighting fixtures, pay attention to the size and scale of the fixtures to ensure they are proportionate to the space. Avoid oversized or elaborate fixtures that can overpower the low-ceilinged room. Additionally, choose light bulbs with a warm or neutral color temperature to create a welcoming and comfortable atmosphere.
Remember that a combination of different lighting fixtures can create depth and visual interest in your basement while also providing sufficient illumination. By carefully choosing the right lighting fixtures, you can create a well-lit and visually appealing space, making your basement feel bright and welcoming.
Selecting Appropriate Flooring
Choosing the right flooring for a basement with low ceilings can greatly impact the overall look and feel of the space. The flooring should not only be aesthetically pleasing but also practical and capable of visually expanding the room. Here are some factors to consider when selecting flooring for your low-ceilinged basement:
- Light-colored flooring: Opt for light-colored flooring materials to create the illusion of a larger and brighter space. Light-toned hardwood, laminate, or vinyl can reflect more light and make the room feel more expansive.
- Engineered wood or laminate: Consider using engineered wood or laminate flooring options specifically designed for basements. These materials are moisture-resistant, durable, and can mimic the look of real wood without the risk of warping or damage in a basement environment.
- Tile or luxury vinyl: Tile or luxury vinyl flooring is another practical option for basements. These materials are waterproof, easy to clean, and come in a variety of designs, including options that imitate natural stone or wood.
- Patterned or textured flooring: While it may seem counterintuitive, using flooring with subtle patterns or textures can help distract the eye and draw attention away from the low ceilings. This can create the illusion of depth and add visual interest to the room.
- Carpets or area rugs: If you prefer a softer and more comfortable feel, consider using carpets or area rugs. They can provide warmth, sound insulation, and add a cozy touch to the basement. Opt for lighter-colored options to maintain a sense of brightness.
- Seamless or cohesive flooring: Choosing a flooring material that can be installed seamlessly or with minimal visible seams can create a more cohesive and uninterrupted look. This can help visually expand the space and make it feel more connected.
- Consistency with other areas: If your basement is connected to other areas of your home, consider selecting flooring that is consistent in style or color with the adjacent spaces. This can create a sense of flow and continuity between the different areas.
Ultimately, the choice of flooring will depend on your personal style, budget, and the specific needs of your basement. It is crucial to select flooring that is suitable for the basement environment, resistant to moisture, and capable of handling potential fluctuations in temperature.
By carefully considering these factors and selecting appropriate flooring, you can enhance the overall aesthetic appeal of your basement while making it feel more spacious and inviting.
Consider using recessed lighting to maximize headroom in a basement with low ceilings. These lights are installed flush with the ceiling, saving space and providing adequate lighting.
Creating Functional Spaces
When finishing a basement with low ceilings, creating functional spaces becomes key to maximizing the use of the available space. Despite the height limitations, there are several ways to create functional areas that meet your specific needs and make the most out of the basement. Here are some ideas to consider:
- Multi-purpose rooms: Optimize the available space by designing multi-purpose rooms that serve multiple functions. For example, combine a home office with a guest room or create a play area that can also be used as a workout space.
- Open floor plan: Consider an open floor plan layout to maximize the flow of the space and create an open and airy feel. This layout eliminates unnecessary walls that can make the space feel more cramped and restricted.
- Zone with furniture: Use furniture strategically to create defined zones within the basement. Arrange seating and tables to designate areas for entertaining, relaxation, or activities. This can help visually separate the space without the need for physical barriers.
- Built-in storage: Utilize built-in storage solutions to maximize space efficiency and reduce clutter. Custom-built shelves, cabinets, or wall units can provide storage while also serving as functional elements within the room.
- Dividers and separators: If you prefer more distinct spaces, use dividers or separators such as sliding doors, curtains, or folding screens to create separate areas within the basement. These can be pulled back when not in use to maintain an open feel.
- Utilize vertical wall space: Make the most of vertical wall space by incorporating shelving, hooks, or hanging organizers. This allows you to store items off the floor and free up valuable floor space.
- Compact furniture: Invest in furniture that is specifically designed for small spaces. Look for compact sofas, tables, and storage solutions that can fit comfortably within the low-ceilinged basement without overpowering the space.
- Use flexible furnishings: Opt for furniture pieces that can serve multiple functions. For example, a storage ottoman can provide seating, storage, and act as a coffee table when needed.
- Consider the ceiling height: Keep the low ceiling height in mind when selecting furniture. Choose pieces with lower profiles to avoid making the room feel even more cramped.
By incorporating these strategies, you can create functional spaces within your low-ceilinged basement that cater to your specific needs and make the most out of the available area. Whether it’s a home office, a recreation room, or a home gym, careful planning and thoughtful design can transform your basement into a versatile and practical space.
Incorporating Storage Solutions
In a basement with low ceilings, maximizing storage space is crucial to keep the area organized and clutter-free. With thoughtful planning and smart design choices, you can incorporate effective storage solutions that make the most of the available vertical and horizontal space. Here are some ideas for incorporating storage in your basement:
- Built-in shelving: Install built-in shelves along the walls to provide storage for books, collectibles, and other items. By utilizing vertical space, you can avoid cluttering the floor area and make the room feel more spacious.
- Under-stair storage: Utilize the space under the basement stairs by turning it into a storage area. Build custom cabinets, shelves, or drawers to maximize this often-unused space.
- Wall-mounted storage: Hang hooks, racks, or pegboards on the walls to store tools, sports equipment, or other items. This keeps them off the floor and easily accessible.
- Cabinets and drawers: Install cabinets and drawers that blend seamlessly with the overall design of the basement. They can provide hidden storage for items that you want to keep out of sight, giving the space a clean and organized appearance.
- Use storage furniture: Opt for furniture pieces that double as storage, such as storage ottomans, coffee tables with built-in compartments, or media consoles with ample storage space. These functional pieces provide a practical solution while serving their primary purpose.
- Utilize vertical space: Install tall storage units or shelving that extends up toward the ceiling. By using the full height of the basement, you can maximize storage capacity without sacrificing floor space.
- Label and categorize: Organize your stored items into labeled bins or containers. This makes it easier to locate specific items and keeps everything in its designated place.
- Consider open shelves: Open shelving units can offer both storage and a display space for decorative items. By strategically placing objects on the shelves, you can add visual interest to the room.
- Utilize unused nooks and corners: Transform awkward or underutilized areas in the basement, such as recessed spaces or unused corners, into storage solutions. Install shelves, cabinets, or custom-built units to make the most of these spaces.
- Think vertically: Install hanging racks or ceiling-mounted storage systems to accommodate items such as bicycles, seasonal decorations, or additional storage boxes. Utilizing vertical space helps to keep the floor area clear and uncluttered.
By incorporating these storage solutions, you can effectively utilize the space in your low-ceilinged basement and keep it organized and functional. The key is to focus on maximizing vertical space and making smart use of every nook and cranny to create efficient storage solutions that fit your specific needs.
Utilizing Vertical Space
When dealing with a basement with low ceilings, utilizing vertical space is vital to make the most of the available area. By strategically using the vertical dimension, you can create additional storage options, visually expand the room, and enhance the functionality of your basement. Here are some ideas for making the most of the vertical space:
- Wall-mounted shelves: Install wall-mounted shelves to maximize vertical storage. These shelves can be used to display decorative items, store books, or keep frequently used items within reach.
- Floating shelves: Floating shelves are an excellent option for creating storage without taking up valuable floor space. They provide a modern and minimalist look while offering a practical solution for displaying and organizing items.
- Overhead storage: Install overhead storage racks or shelves to store items that are used less frequently. This frees up floor space and keeps the basement clutter-free.
- Hanging storage systems: Utilize hanging storage systems, such as pegboards, hooks, or hanging baskets, to keep tools, craft supplies, and other items organized and easily accessible.
- Ceiling-mounted storage: Consider installing ceiling-mounted storage options, such as overhead hoists or hanging platforms, to store larger items like bicycles, seasonal decorations, or sports equipment.
- Stackable storage containers: Use stackable storage containers with lids to efficiently utilize vertical space. This allows you to store items in a neat and organized manner while maximizing every inch of storage space.
- Utilize tall furniture: Choose tall furniture pieces, such as bookshelves or wardrobes, that extend towards the ceiling. This creates additional storage space and draws the eye upwards, making the room feel taller.
- Use vertical organizers: Invest in vertical organizers, such as file holders, magazine racks, or shoe cubbies, to keep items sorted and easily accessible. These organizers can be mounted on walls or tucked into corners to maximize vertical space.
- Wall-hung cabinets: Opt for wall-hung cabinets or storage units to keep the floor area clear while providing ample storage for items that are not frequently used.
- Utilize behind-the-door space: Install hooks, racks, or organizers on the back of doors to make use of often-overlooked space. This can be a great spot to store coats, bags, or cleaning supplies.
By utilizing vertical space effectively, you can create additional storage options and optimize the functionality of your low-ceilinged basement. Remember to consider the weight-bearing capacity of walls and ceilings when installing any wall-mounted or overhead storage solutions. With careful planning and proper use of vertical space, your basement can become a well-organized and efficient area that maximizes both storage and functionality.
Read more: How To Finish The Basement
Optimizing Furniture Placement
When working with a basement with low ceilings, optimizing furniture placement becomes crucial to create a functional and visually appealing space. Proper placement not only maximizes the available floor area but also helps to create a sense of openness and flow. Here are some tips for optimizing furniture placement in a low-ceilinged basement:
- Measure and plan: Before bringing in any furniture, carefully measure the dimensions of your basement and create a floor plan. This will help you determine the appropriate size and placement of furniture to ensure a comfortable and functional layout.
- Choose low-profile furniture: Opt for furniture with lower profiles to avoid overpowering the space and making the ceilings feel even lower. Look for sofas, chairs, and tables that sit lower to the ground.
- Avoid bulky furniture: Steer clear of bulky or oversized furniture pieces that can make the room feel cramped. Instead, choose pieces that are more streamlined and compact, without sacrificing comfort.
- Consider modular or multipurpose furniture: Incorporate modular furniture or pieces that serve multiple functions to maximize space efficiency. Examples include sleeper sofas with storage compartments or coffee tables with built-in ottomans.
- Plan around focal points: Identify and plan your furniture placement around the focal points of the room, such as a fireplace, media center, or large window. Arrange your seating to emphasize these focal points and create a cohesive and inviting layout.
- Create clear pathways: Ensure that there is enough space to move comfortably around the furniture without feeling cramped. Leave ample room for traffic flow and avoid blocking access to doors or windows.
- Utilize corners: Make use of corners by placing furniture such as bookshelves, small desks, or reading nooks. This maximizes the available space and adds functionality to otherwise unused areas.
- Consider furniture with storage: Choose furniture pieces that offer built-in storage, such as ottomans with hidden compartments or side tables with drawers. This helps to reduce clutter and provides additional storage options.
- Utilize vertical wall space: Incorporate shelving, wall-mounted cabinets, or floating shelves to take advantage of vertical wall space. This not only provides storage but also helps to visually expand the room.
- Create visual balance: Distribute the furniture evenly throughout the room to create a sense of balance. Avoid crowding all the furniture on one side, as it can make the space feel lopsided and cramped.
By optimizing furniture placement, you can create a well-balanced and functional layout in your low-ceilinged basement. The key is to select furniture that fits the scale of the room, avoids visual clutter, and allows for comfortable movement within the space. With thoughtful planning and strategic placement, you can make the most of your basement and create a visually pleasing and practical living area.
Installing Ceiling Alternatives
When dealing with a basement with low ceilings, one option to consider is installing ceiling alternatives that can help create the illusion of height and add visual interest to the space. These alternatives can provide a unique and creative solution to transform your basement while working with the limitations of low ceilings. Here are some ceiling alternatives to consider:
- Coffered ceilings: Coffered ceilings are a great option for adding depth and architectural interest to a low-ceilinged basement. These ceilings feature recessed panels or beams that create a grid pattern, giving the illusion of a higher ceiling.
- Tongue and groove paneling: Tongue and groove paneling can add character and texture to your basement ceiling. This type of paneling is installed with each board fitting into the groove of the previous one, creating a seamless and visually appealing look.
- Beadboard or wainscoting: Beadboard or wainscoting can be installed on the ceiling to add a charming and traditional touch. These decorative panels add a vertical texture and can make the ceiling seem higher when installed along with contrasting trim.
- Exposed ceiling beams: If your basement has sufficient height, consider leaving the ceiling beams exposed. This can create an industrial or rustic look and add architectural interest to the space.
- Faux beams: If your basement ceiling doesn’t have existing beams, you can install faux beams to create a similar effect. Faux beams are lightweight and easy to install, providing a cost-effective way to add visual appeal and the illusion of higher ceilings.
- Painted patterns or murals: Consider painting an intricate pattern or mural on the ceiling to draw the eye upward. This can create a focal point and distract from the lower height of the space.
- Stretched fabric: A stretched fabric ceiling can add a unique and modern touch to your basement. Fabric panels are stretched across a frame and can be customized in terms of color and texture to create a visually stunning effect.
- Recessed lighting coves: Install recessed lighting coves around the perimeter of the ceiling to create indirect lighting and add depth to the space. This can also help draw the eye upward and make the ceiling seem higher.
- Drop ceilings: While drop ceilings are typically used to cover unsightly components like wires and pipes, they can also be used to create a clean and uniform appearance in a low-ceilinged basement. Choose drop ceiling tiles that are light in color and provide acoustic benefits.
- Textured wallpapers or ceiling tiles: Consider using textured wallpapers or ceiling tiles to add dimension and interest to the ceiling. Textured materials can create a visually appealing surface and draw attention away from the height limitations.
Before installing any ceiling alternative, it is essential to consult with professionals to ensure proper installation and safety measures. Additionally, consider the overall design and style of your basement to choose an alternative that complements the space and achieves the desired aesthetic.
By exploring these ceiling alternatives, you can transform your low-ceilinged basement into an impressive and visually captivating area. These alternatives can help create the illusion of height while adding unique design elements that contribute to the overall ambiance of the space.
Conclusion
Finishing a basement with low ceilings presents its own set of challenges, but with careful planning and innovative design choices, you can transform the space into a functional and inviting area of your home. By assessing your basement, considering design elements, maximizing natural light, choosing the right lighting fixtures, selecting appropriate flooring, creating functional spaces, incorporating storage solutions, utilizing vertical space, optimizing furniture placement, and installing ceiling alternatives, you can create a basement that maximizes its potential and overcomes the limitations of low ceilings.
Start by assessing your basement and addressing any structural or moisture issues to ensure a stable and dry environment. Consider design elements and strategies that create the illusion of higher ceilings, such as light-colored paint, vertical lines, and reflective surfaces. Maximize natural light with the right window treatments, clean windows, and strategic use of mirrors. Choose lighting fixtures that provide adequate illumination while maintaining a low profile. Select flooring materials that are light in color to visually expand the space. Create functional spaces by utilizing multi-purpose rooms, open floor plans, and strategic furniture placement.
Incorporate storage solutions to keep the basement organized and clutter-free. Utilize vertical space with shelving, wall-mounted storage, and overhead storage options. Optimize furniture placement to create balance, clear pathways, and avoid bulky or oversized pieces. Finally, consider installing ceiling alternatives, such as coffered ceilings, tongue and groove paneling, or exposed beams, to add architectural interest and the perception of higher ceilings.
Remember, it’s important to strike a balance between functionality, aesthetics, and the constraints of low ceilings. Consult with professionals when needed to ensure proper installation, safety, and adherence to building codes.
By implementing these strategies, you can successfully transform your basement into a comfortable, stylish, and functional space, making the most of its potential despite the challenges posed by low ceilings.
So go ahead and embark on this exciting home improvement project, and turn your basement into a place where you can relax, entertain, and create lasting memories with family and friends.
Frequently Asked Questions about How To Finish A Basement With Low Ceilings
Was this page helpful?
At Storables.com, we guarantee accurate and reliable information. Our content, validated by Expert Board Contributors, is crafted following stringent Editorial Policies. We're committed to providing you with well-researched, expert-backed insights for all your informational needs.
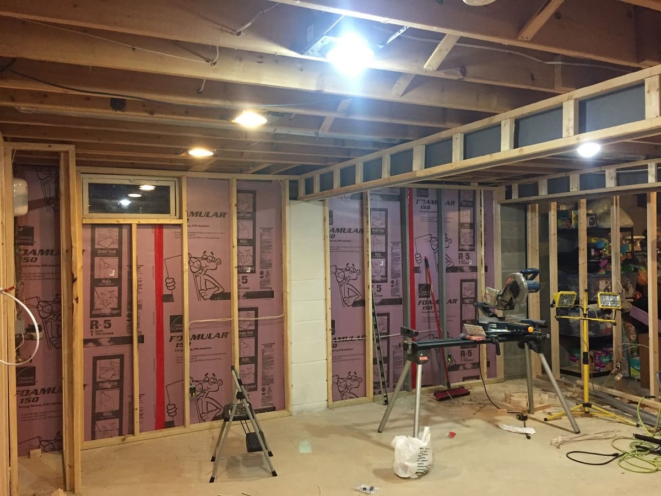
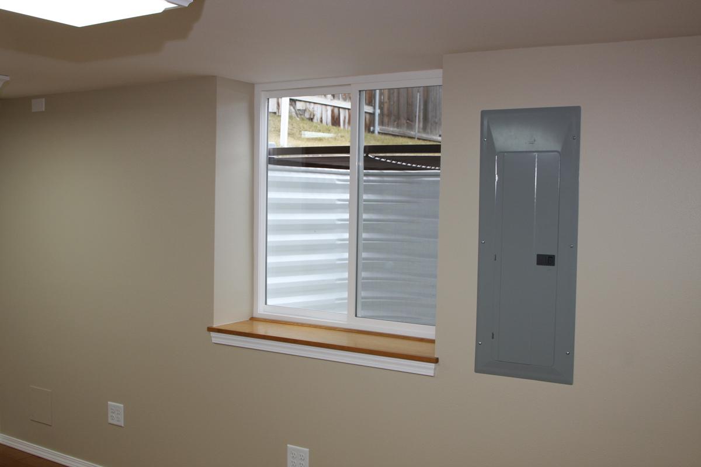
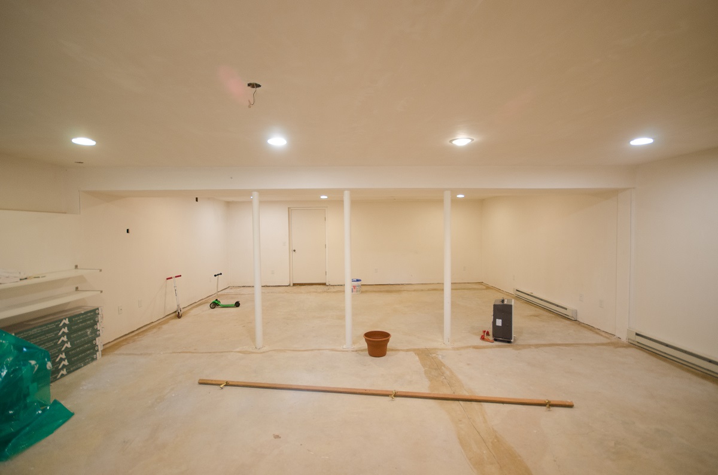

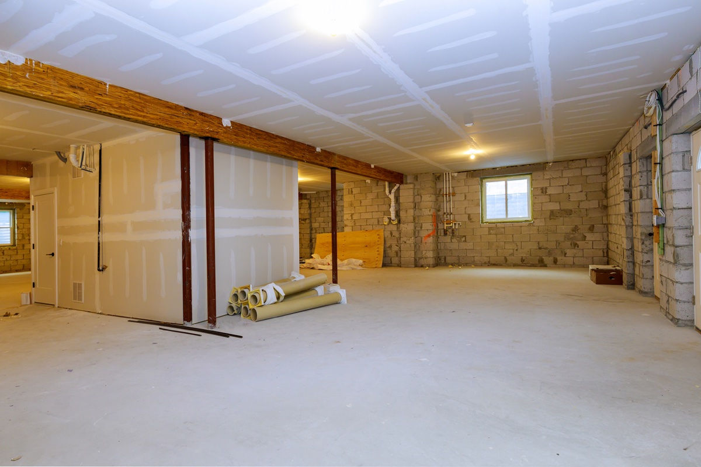
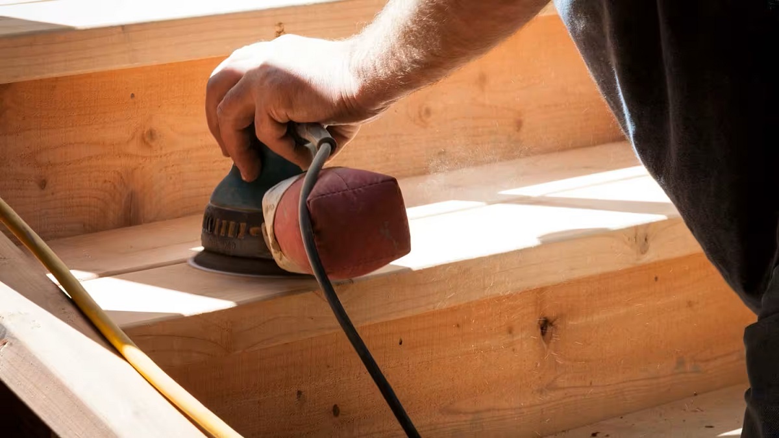

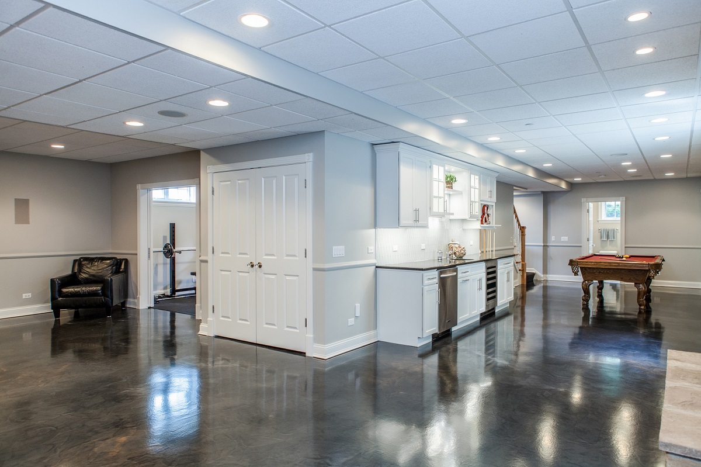
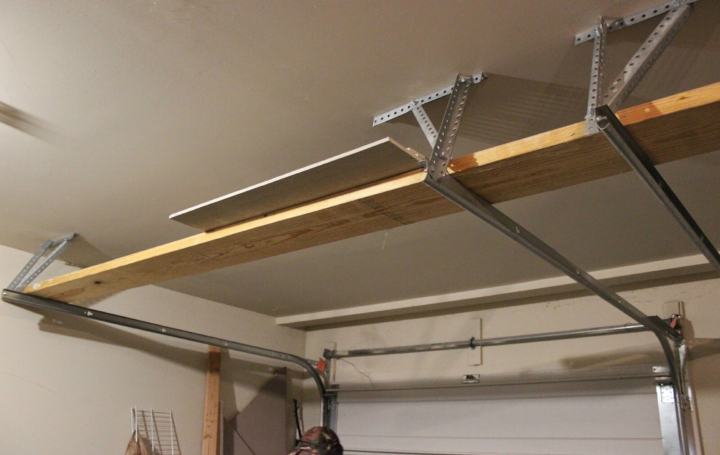
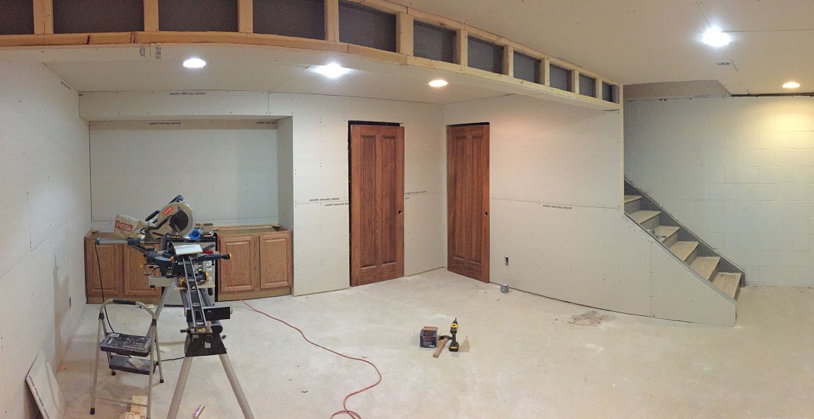
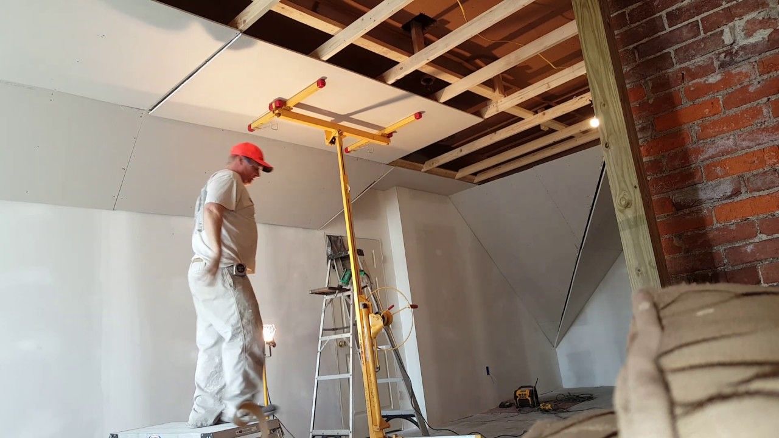
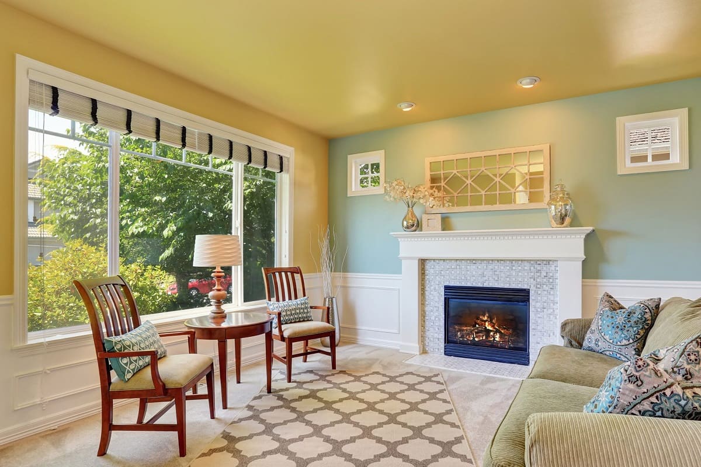
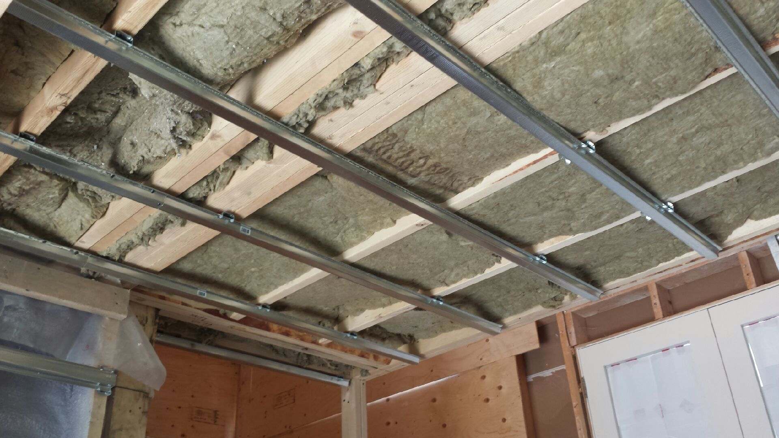

0 thoughts on “How To Finish A Basement With Low Ceilings”