Home>diy>Architecture & Design>How To Design A Dome House On The Computer


Architecture & Design
How To Design A Dome House On The Computer
Modified: October 28, 2024
Learn the step-by-step process of designing a dome house on your computer with our comprehensive guide. Enhance your architecture design skills today!
(Many of the links in this article redirect to a specific reviewed product. Your purchase of these products through affiliate links helps to generate commission for Storables.com, at no extra cost. Learn more)
Introduction
Welcome to the world of dome house design! In this digital age, architectural design has evolved significantly, and computer-aided design (CAD) tools have become an essential part of the process. Designing a dome house on the computer offers numerous advantages, from precision and efficiency to the ability to create intricate designs and explore different materials and sustainability features.
Whether you’re an architect, an aspiring designer, or simply fascinated by unique architectural structures, this article will guide you through the process of designing a dome house using software tools.
The dome house, with its curved and encompassing shape, has gained popularity for its aesthetic appeal, structural stability, and energy efficiency. The computer-based design approach allows you to envision and refine your ideas to create a stunning and functional dome house.
In this article, we will explore the software tools available for dome house design, discuss the basic principles of dome house architecture, provide a step-by-step guide for designing a dome house on the computer, and delve into material selection and sustainability integration. We will also explore the benefits and advantages of designing dome houses using computer technology.
So, let’s dive into the world of dome house design and discover the wonders that can be achieved through the power of modern technology!
Key Takeaways:
- Embracing computer-aided design tools revolutionizes dome house architecture, offering precision, efficiency, and enhanced visualization, leading to more creative and informed design decisions.
- Integrating sustainable features into dome house designs is made easier with computer-based tools, empowering designers to create unique, sustainable, and functional dome house designs while overcoming challenges through collaboration and innovation.
Read more: How To Mount A Dome Security Camera
Software Tools for Designing Dome Houses
Designing a dome house on the computer requires the use of specialized software tools that provide the necessary tools and features to create, modify, and visualize complex architectural structures. These software tools assist in creating accurate blueprints, generating 3D models, and simulating different design scenarios. Let’s explore some of the popular software tools used in dome house design:
1. AutoCAD: AutoCAD is one of the most widely used computer-aided design software in the architecture industry. It provides a comprehensive set of tools for creating precise 2D and 3D drawings. With AutoCAD, you can design the structural framework, create detailed floor plans, and generate detailed renderings of your dome house design.
2. SketchUp: SketchUp is a user-friendly 3D modeling software that allows you to create and manipulate 3D objects easily. It offers a wide range of features, including the ability to create curved surfaces and generate 3D models of dome houses. With its intuitive interface, SketchUp is an excellent tool for visualizing your dome house design from various angles.
3. Rhino: Rhino is a powerful 3D modeling software that is widely used by architects and designers. It provides advanced tools for creating complex geometric shapes, making it ideal for designing dome houses. Rhino’s robust rendering capabilities allow you to create realistic visuals of your dome house design.
4. Revit: Revit is a Building Information Modeling (BIM) software that provides a holistic approach to architectural design. It allows you to create a virtual representation of your dome house, including structural elements, mechanical systems, and sustainability features. With Revit, you can easily collaborate with other professionals involved in the project and obtain accurate construction documentation.
5. ArchiCAD: ArchiCAD is another BIM software that offers a wide range of tools for architects and designers. It enables you to create detailed 3D models of dome houses, perform energy analysis, and generate construction documentation. ArchiCAD’s integrated design environment allows for seamless collaboration and efficient project management.
These are just a few examples of the software tools available for designing dome houses on the computer. Each tool has its own unique features and learning curve, so it’s important to choose the one that best suits your needs and preferences. Whether you prefer a user-friendly interface or require advanced modeling capabilities, there is a software tool out there to help you bring your dome house design to life.
Understanding the Basics of Dome House Design
Before diving into the process of designing a dome house on the computer, it’s essential to have a solid understanding of the basic principles of dome house design. Dome houses are known for their unique structure, which offers several advantages in terms of strength, energy efficiency, and aesthetic appeal. Let’s explore the fundamental concepts of dome house design:
1. Geodesic Structure: Dome houses are typically built using a geodesic structure, which consists of a network of interconnected geometric shapes like triangles or pentagons. This structural design distributes the stress evenly across the entire surface of the dome, making it highly stable and resistant to external forces such as wind and earthquakes.
2. Curved Surface: Unlike traditional rectangular or square-shaped houses, dome houses have curved surfaces. This unique feature not only adds visual interest but also allows for efficient airflow and natural lighting. The curvature of the dome creates a spacious and open interior design.
3. Self-Supporting Structure: Dome houses are considered self-supporting structures, meaning they don’t require internal load-bearing walls or columns. The entire weight of the dome is distributed evenly along the curved surface, creating a structurally sound and open living space.
4. Energy Efficiency: Due to their shape and design, dome houses are highly energy-efficient. The curved surface reduces the surface area exposed to external temperatures, resulting in reduced heat loss in winter and improved cooling in summer. Additionally, dome houses have exceptional natural ventilation and lighting, further reducing energy consumption.
5. Versatile Design Options: Dome houses offer versatile design options, allowing for customization and creativity. You can incorporate various architectural elements, such as windows, skylights, and balconies, to enhance the functionality and aesthetics of the dome house.
6. Sustainability: Dome houses are known for their sustainability features. The efficient use of materials, energy efficiency, and ability to incorporate renewable energy sources make dome houses an environmentally friendly choice.
Understanding these fundamental aspects of dome house design will provide a solid foundation for creating your own dome house on the computer. Now, let’s move on to the next step and explore the step-by-step guide for designing a dome house using software tools.
Step-by-Step Guide to Designing a Dome House on the Computer
Designing a dome house on the computer requires careful planning and execution. Here is a step-by-step guide to help you navigate the process smoothly:
1. Research and Inspiration: Start by gathering inspiration and researching different dome house designs. Explore architectural magazines, online platforms, and real-life examples to understand the possibilities and gather ideas for your own design.
2. Create a Design Brief: Define your requirements and objectives for the dome house. Consider factors such as the number of rooms, desired layout, sustainability features, and any specific design elements you want to incorporate. A clear design brief will help guide your design process.
3. Choose CAD Software: Select the appropriate software tool for your dome house design. Consider factors like ease of use, available features, and compatibility. Familiarize yourself with the software and take advantage of online tutorials and resources.
4. Outline the Floor Plan: Start by creating a basic floor plan of your dome house. Define the shape and size of each room, and consider the flow and functionality of the overall space. Ensure that the layout aligns with your design brief and accommodates your needs.
5. Define the Dome Structure: Using the CAD software, begin designing the dome structure. Depending on your chosen software, you can create the dome using pre-defined shapes or by manually constructing the geodesic structure. Ensure that the design adheres to the principles of stability and self-supporting structure.
6. Add Interior Elements: Start adding interior elements to your design, such as walls, doors, windows, and furniture. Pay attention to the placement and functionality of each element to optimize the living space and create a comfortable environment.
7. Visualize in 3D: Utilize the 3D features of your CAD software to create a realistic representation of your dome house design. This will help you visualize the proportions, scale, and spatial relationships of different elements within the dome.
8. Refine and Modify: Take the time to review and refine your design. Make adjustments to the placement of elements, consider alternative materials, and experiment with different colors and textures to create the desired aesthetic appeal.
9. Generate Construction Documents: Once you are satisfied with the final design, generate detailed construction documents. These should include dimensions, materials specifications, electrical and plumbing layouts, and any structural calculations or engineering requirements.
10. Collaborate and Seek Feedback: Share your design with other professionals, such as engineers or contractors, to obtain valuable feedback and recommendations. Collaborate with them to ensure that your design meets building codes and regulations.
Following these steps will guide you through the process of designing a dome house on the computer. Remember to iterate, explore new ideas, and seek inspiration throughout the design process to create a unique and stunning dome house that fulfills your vision.
Choosing Materials and Creating a Blueprint
Once you have finalized the design of your dome house, the next step is to choose the appropriate materials and create a blueprint. The choice of materials will directly impact the structural integrity, energy efficiency, and overall aesthetic of your dome house. Here is a step-by-step guide to help you in the material selection and blueprint creation:
1. Consider the Structural Requirements: The materials you choose must meet the structural requirements of your dome house. Factors to consider include load-bearing capacity, durability, and resistance to weather conditions. Popular materials for dome house construction include reinforced concrete, steel, and timber.
2. Evaluate Energy Efficiency: Energy efficiency is a crucial aspect of sustainable dome house design. Look for materials with high thermal insulation properties, such as insulating concrete forms (ICFs), double-glazed windows, and energy-efficient roofing materials. These choices will help maintain a comfortable indoor temperature and reduce energy consumption.
3. Explore Sustainable Options: Incorporating sustainable materials and features in your dome house design is not only environmentally friendly but also beneficial for long-term cost savings. Consider materials like bamboo, cork, recycled glass, and reclaimed wood for flooring, walls, and finishes.
4. Consult with Professionals: Seek advice from architects, engineers, and construction experts to ensure that the chosen materials are suitable for your specific dome house design. They can provide valuable insights and recommendations based on their expertise and experience.
5. Create a Detailed Materials List: Once you have finalized the materials for each component of your dome house, create a detailed materials list. Include the quantity, dimensions, and specifications of each material. This list will serve as a reference during the construction phase.
6. Develop a Blueprint: A blueprint is a visual representation of your dome house design, detailing the floor plans, elevations, and cross-sections. Use CAD software or consult with a professional draftsman to create a comprehensive and accurate blueprint. The blueprint will serve as a guide for the construction team and ensure that all elements are constructed according to the design intent.
7. Consider Local Building Codes and Regulations: Before finalizing your material selection and blueprint, ensure that your choices comply with local building codes and regulations. Some materials or design elements may require specific approvals or permits. Consulting with a local authority or building inspector can help ensure compliance and avoid any legal issues during construction.
8. Review and Revise: Review your material selection and blueprint thoroughly, taking into account the feedback and recommendations from professionals. Make any necessary revisions to ensure that the chosen materials align with your design objectives and comply with structural and regulatory requirements.
By carefully selecting materials and creating a detailed and accurate blueprint, you pave the way for a smooth and successful construction process. Remember to prioritize structural integrity, energy efficiency, and sustainability throughout the material selection and blueprint creation stages.
When designing a dome house on the computer, start by using specialized architectural software that allows for the creation of curved and organic shapes. This will make it easier to accurately design and visualize the unique structure of a dome house.
Read more: How To Replace A Skylight Dome
Integrating Sustainable Features into Dome House Design
Designing a dome house presents an excellent opportunity to incorporate sustainable features that not only benefit the environment but also enhance the overall functionality and efficiency of the house. Here are some key considerations when integrating sustainable features into your dome house design:
1. Passive Solar Design: Orienting your dome house to maximize natural sunlight can significantly reduce the need for artificial lighting and heating. Strategically placing windows, skylights, and atriums allows for ample daylight, while effective insulation minimizes heat loss in colder months.
2. Efficient Insulation: Dome houses already benefit from the minimal surface area compared to traditional structures, which reduces heat transfer. Enhance this advantage by incorporating high-quality insulation materials, such as cellulose, foam, or spray foam insulation. Properly insulating the walls, roof, and floor will keep your dome house comfortable year-round and reduce energy consumption.
3. Sustainable Building Materials: Opt for eco-friendly materials that have a low environmental impact during extraction, manufacturing, and disposal. Consider using recycled or reclaimed materials for construction, such as reclaimed wood for flooring or recycled glass for countertops. Utilizing sustainable materials not only reduces your carbon footprint but also adds a unique and stylish element to your dome house design.
4. Rainwater Harvesting and Greywater Recycling: Implement systems to collect rainwater for irrigation and non-potable use. Installing rain barrels, cisterns, or underground storage tanks allows you to harvest and reuse rainwater, reducing your reliance on municipal water sources. Additionally, consider incorporating a greywater recycling system to treat and reuse water from sinks, showers, and laundry for non-potable purposes like toilet flushing or landscape irrigation.
5. Renewable Energy Sources: Take advantage of renewable energy technologies to power your dome house. Install solar panels on the roof or utilize wind turbines to generate clean and sustainable electricity. Combining renewable energy sources with energy-efficient appliances and lighting systems can result in a significant reduction in your overall energy consumption.
6. Efficient Heating and Cooling Systems: Depending on your location and climate, consider utilizing energy-efficient heating and cooling systems, such as geothermal heat pumps or radiant floor heating. These systems use renewable energy sources or utilize the earth’s natural temperature to maintain a comfortable indoor environment while minimizing energy consumption.
7. Landscape Design and Permaculture: Extend sustainability outside the walls of your dome house by incorporating permaculture principles into your landscape design. Planting native, drought-tolerant vegetation, creating rain gardens, and utilizing smart irrigation systems can significantly reduce water usage and maintenance requirements. Design outdoor spaces that promote biodiversity and provide opportunities for growing your own food.
8. Energy Monitoring and Smart Home Technology: Install energy monitoring systems to track your energy usage and identify areas for improvement. Consider integrating smart home technology to automate energy management and optimize energy consumption. Smart thermostats, lighting controls, and appliance automation can help reduce wasted energy and further enhance the energy efficiency of your dome house.
By incorporating these sustainable features into your dome house design, you not only contribute to a greener future but also create a more efficient, comfortable, and environmentally conscious living space. Remember, every small choice you make can have a significant impact on the sustainability and functionality of your dome house.
Virtual Reality and 3D Visualization of Dome Houses
Virtual reality (VR) and 3D visualization technology have revolutionized the way we perceive and interact with architectural designs, including dome houses. These innovative tools provide immersive experiences and enable designers, clients, and stakeholders to explore and visualize dome house designs in a highly realistic and interactive manner. Let’s explore the benefits and applications of virtual reality and 3D visualization in the context of dome houses:
1. Enhanced Design Communication: Virtual reality and 3D visualization allow designers to effectively communicate their design intent to clients and stakeholders. By immersing viewers in a virtual environment, they can experience the scale, spatial relationships, materials, and finishes of the dome house design. This enhances understanding and reduces misinterpretation, leading to better collaboration and decision-making.
2. Realistic Design Evaluation: Virtual reality and 3D visualization enable designers and clients to evaluate the dome house design from various angles and perspectives. They can walk through the virtual space, analyze the proportions, test different lighting scenarios, and assess the overall ambiance before construction begins. This iterative process helps identify potential design flaws and make necessary adjustments, resulting in a more refined and optimized end product.
3. Interactive Design Exploration: With virtual reality, users can interact with the dome house design in real-time. They can dynamically change materials, adjust colors, move objects, and experiment with different furniture layouts. This level of interactivity empowers clients to actively participate in the design process and make informed decisions that align with their preferences and lifestyle.
4. Time and Cost Savings: Virtual reality and 3D visualization technology can significantly reduce the number of design iterations and changes during the construction phase. By identifying design issues in the virtual environment, costly modifications and delays can be avoided. This streamlines the design process, saves time, and minimizes expenses, making it an efficient and cost-effective approach for dome house design.
5. Marketing and Sales Tool: Virtual reality and 3D visualization of dome houses serve as powerful marketing and sales tools. Developers and real estate professionals can showcase immersive virtual tours of the dome house designs to potential buyers, allowing them to experience the property before it is built. This creates a compelling and engaging sales experience, maximizing the chances of successful marketing and accelerating the sales process.
6. Accessibility and Remote Collaboration: Virtual reality and 3D visualization technology enable remote collaboration, allowing designers, clients, and stakeholders to participate in the design process from any location. This eliminates the need for physical meetings and site visits, making it easier to gather feedback and make decisions efficiently. It also offers accessibility to individuals with mobility limitations who may find physical visits challenging.
Virtual reality and 3D visualization have ushered in a new era of design exploration and immersive experiences in dome house architecture. These technologies not only enhance understanding and decision-making but also streamline the design process, reduce costs, and create captivating marketing materials. By leveraging virtual reality and 3D visualization, designers can push the boundaries of creativity and provide unparalleled experiences for dome house enthusiasts and clients.
Benefits and Advantages of Designing Dome Houses on the Computer
Designing dome houses on the computer offers numerous benefits and advantages compared to traditional design methods. The use of computer-aided design (CAD) software and advanced technologies revolutionizes the way architects and designers approach dome house architecture. Let’s explore some of the significant benefits of designing dome houses on the computer:
1. Precision and Accuracy: CAD software allows for precise and accurate design creation. Measurements can be entered with precision, ensuring that dimensions and proportions are accurately represented. This level of accuracy minimizes errors and discrepancies that can occur in manual drafting methods, resulting in a more precise and well-executed dome house design.
2. Time and Cost Efficiency: Designing dome houses on the computer saves both time and costs compared to traditional design methods. Iterations and modifications can be made swiftly, reducing the time spent on manual revisions. Additionally, computer-based designs enable efficient material estimation and cost calculations, allowing for better budget management and cost control throughout the design process.
3. Exploring More Design Variations: The flexibility of CAD software enables designers to explore a wide range of design variations and options for dome houses. With just a few clicks, different materials, colors, textures, and finishes can be applied to the design, allowing for quick and easy visualization of various design possibilities. This encourages creativity and exploration, leading to more innovative dome house designs.
4. Visualization and Presentation: Computer-based designs provide realistic and accurate visualizations of dome houses. With advanced rendering capabilities, designers can create life-like images and 3D models that accurately represent the final design outcome. This enhances the communication of design ideas to clients and stakeholders, making it easier for them to envision the finished dome house and provide meaningful feedback.
5. Simulating Design Performance: CAD software allows designers to simulate the performance of dome house designs under various scenarios. For example, thermal analysis can assess the energy efficiency of the design, while structural analysis can evaluate its stability and load-bearing capacity. These simulations help identify potential issues and optimize the design for better performance and client satisfaction.
6. Collaboration and Communication: Computer-based design platforms facilitate collaboration and communication between architects, engineers, clients, and other stakeholders. Design files can be easily shared and reviewed, enabling real-time collaboration and the ability to provide feedback and revisions. This streamlines the design and decision-making process, leading to better-coordinated efforts and improved design outcomes.
7. Integration with Building Information Modeling (BIM): Dome house designs created on the computer can be integrated with BIM software, enabling a holistic and data-driven approach. BIM allows for the seamless integration of design, construction, and operations information, enhancing coordination, efficiency, and long-term maintenance of the dome house.
Designing dome houses on the computer offers an array of advantages, from precision and efficiency to enhanced visualization and collaboration. Leveraging computer-aided design tools empowers architects and designers to push the boundaries of creativity, resulting in innovative and well-executed dome house designs that meet the functional, aesthetic, and environmental needs of clients and occupants.
Challenges and Considerations in Designing Dome Houses on the Computer
While designing dome houses on the computer can offer numerous benefits, there are also challenges and considerations that need to be addressed. It’s important to be aware of these factors to ensure a successful and efficient design process. Let’s explore some of the key challenges and considerations when designing dome houses on the computer:
1. Learning Curve: Using computer-aided design (CAD) software requires a learning curve, especially for those who are not familiar with the technology. Designers may need to invest time in learning how to use the software effectively and efficiently. Fortunately, there are many online tutorials and resources available to enhance proficiency in CAD software.
2. Complex Geometric Shapes: Dome houses often feature complex geometric shapes that can be challenging to model in CAD software. The intricate network of interconnected triangles or pentagons requires careful attention to detail and precision. Designers may need to experiment with different techniques and approaches to accurately represent the dome house design.
3. Structural Engineering: Dome houses rely on their structural integrity for stability and durability. Designing dome houses on the computer requires a thorough understanding of structural engineering principles. Ensuring that the design adheres to load-bearing calculations, wind resistance, and other structural considerations is crucial to guarantee the safety and stability of the dome house.
4. Material Constraints and Availability: The choice of materials can pose challenges when designing dome houses on the computer. Some materials may not be readily available or suitable for dome construction. Designers need to carefully select materials that meet structural requirements, energy efficiency goals, and sustainability criteria. Collaboration with material suppliers and manufacturers can provide insights and solutions to overcome these challenges.
5. Integration with Other Systems: Dome houses are not just about the structural design; they also require integration with various systems such as HVAC, electrical, plumbing, and smart home technology. Designing dome houses on the computer should consider the integration of these systems from the early stages of design to ensure compatibility, efficiency, and functionality.
6. Constructability and Construction Documentation: Translating the computer-based design into real-world construction can be a challenge. Designers need to ensure that the design is feasible and constructible, taking into account construction methods, techniques, and available resources. Creating accurate and comprehensive construction documentation, including detailed plans, sections, and schedules, is essential for efficient execution on site.
7. Regulatory Compliance: Designing dome houses on the computer must consider compliance with local building codes and regulations. Each jurisdiction may have specific requirements that need to be met to ensure structural safety, energy efficiency, and zoning considerations. Designers should research and consult with local authorities to ensure that the design meets all necessary regulatory requirements.
By recognizing these challenges and considerations, designers can proactively address them during the design process. Collaboration with other professionals, ongoing research, and open communication with clients and stakeholders are crucial to overcoming these challenges and ensuring the successful design of dome houses on the computer.
Read more: How To Add A Porch To Your House
Conclusion
Designing dome houses on the computer has revolutionized the architectural industry, offering a multitude of benefits and advancements. From precision and efficiency to enhanced visualization and sustainability integration, computer-aided design tools have transformed the way architects and designers approach dome house architecture.
Through the use of software tools such as AutoCAD, SketchUp, Rhino, and Revit, designers can create precise and accurate dome house designs, explore various materials and finishes, and visualize the final outcome in 3D. This level of accuracy and realism improves communication with clients and stakeholders, streamlines the design process, and allows for better decision-making.
Integrating sustainable features into dome house designs is made easier with computer-based tools. Virtual reality and 3D visualization allow for immersive experiences, enabling clients to envision and interact with their future dome houses. The ability to simulate performance characteristics, such as energy efficiency and structural integrity, ensures that dome houses are not only aesthetically pleasing but also functionally optimized.
However, designing dome houses on the computer does come with challenges and considerations. The learning curve, complex geometric shapes, material constraints, and regulatory compliance are factors that designers must navigate to ensure successful outcomes. Collaboration with experts in structural engineering, material suppliers, construction professionals, and local regulatory authorities is vital to address these challenges effectively.
In conclusion, the use of computer technology in dome house design offers significant advantages. The precision, efficiency, visualization, and sustainable integration made possible through computer-aided design tools make for more creative and informed design decisions. With continued advancements in technology, the future of designing dome houses on the computer looks promising, empowering designers to push the boundaries of innovation and create unique, sustainable, and functional dome house designs.
Frequently Asked Questions about How To Design A Dome House On The Computer
Was this page helpful?
At Storables.com, we guarantee accurate and reliable information. Our content, validated by Expert Board Contributors, is crafted following stringent Editorial Policies. We're committed to providing you with well-researched, expert-backed insights for all your informational needs.
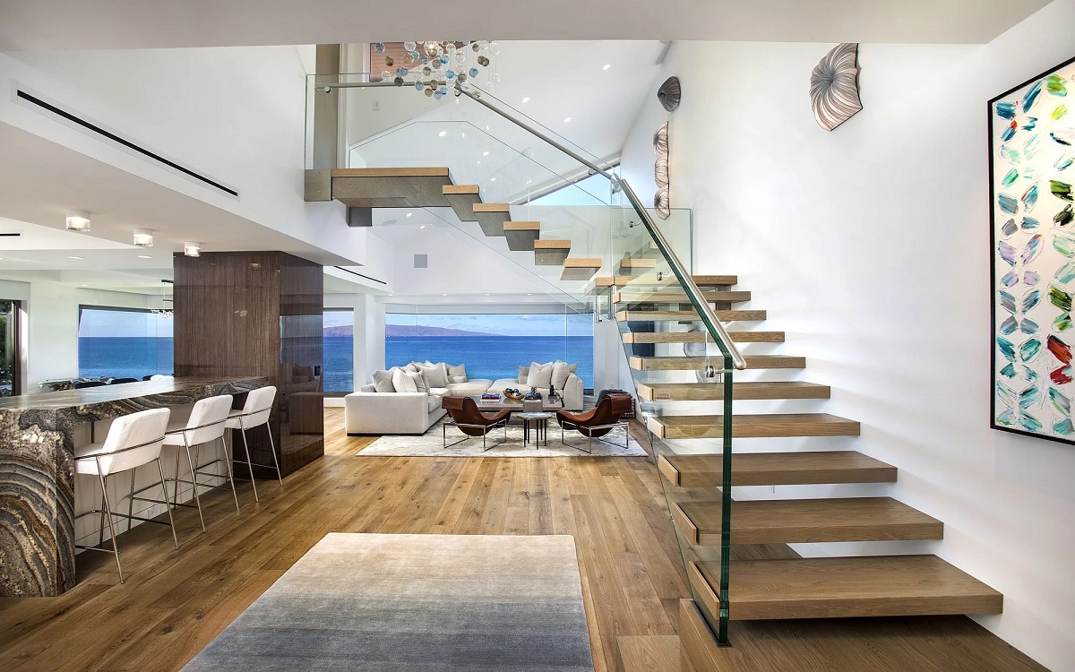

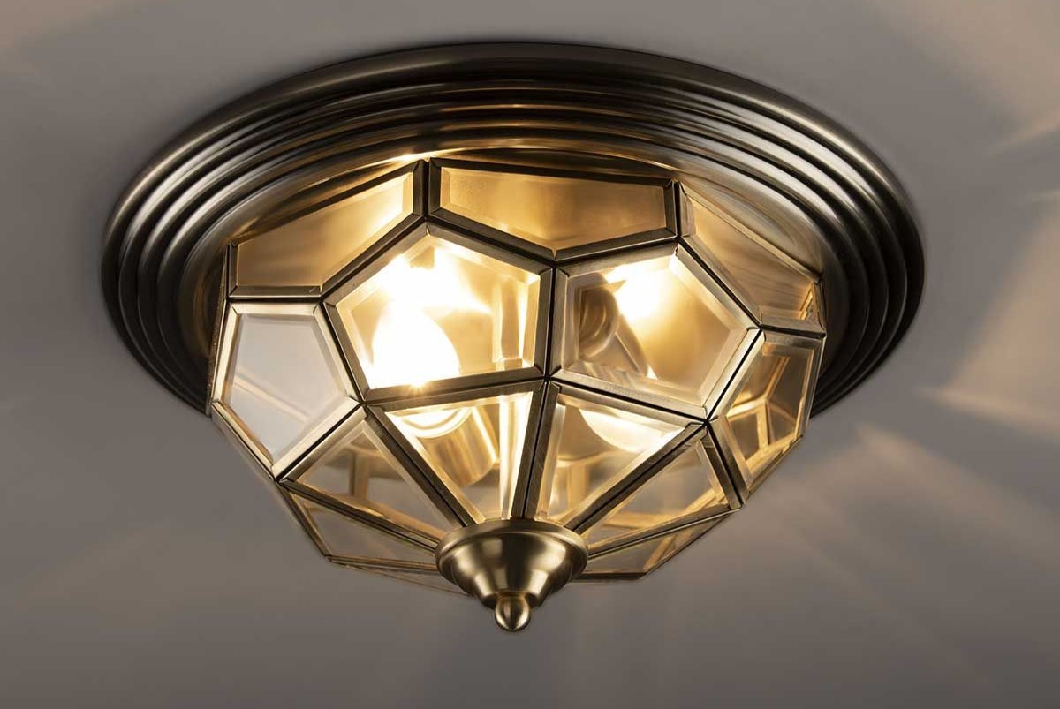

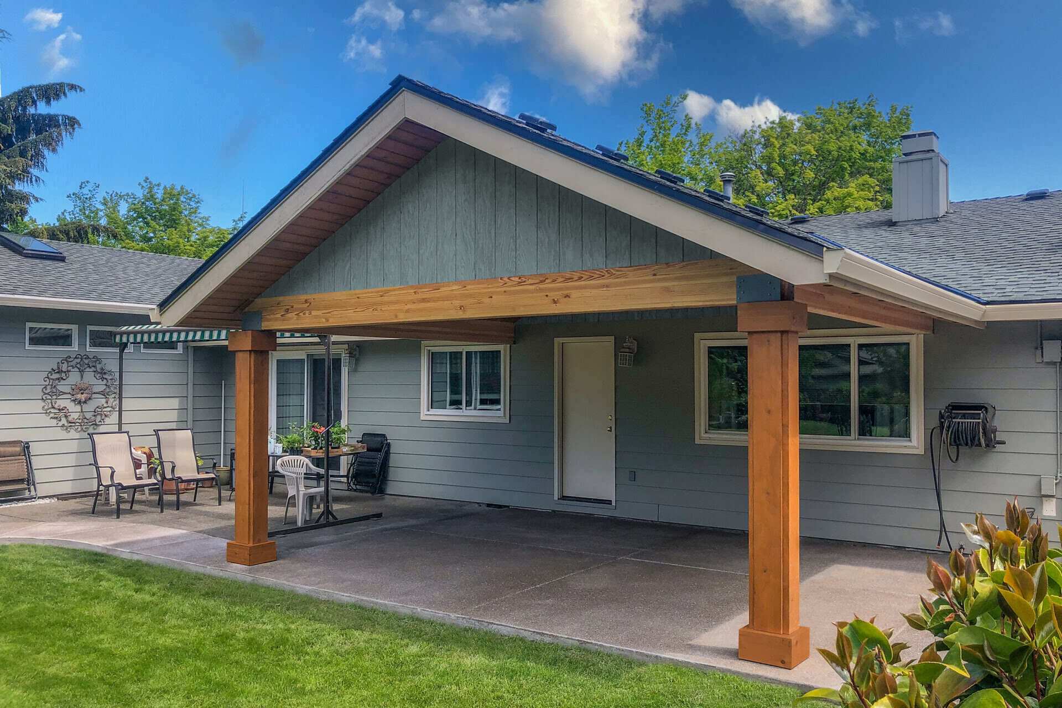
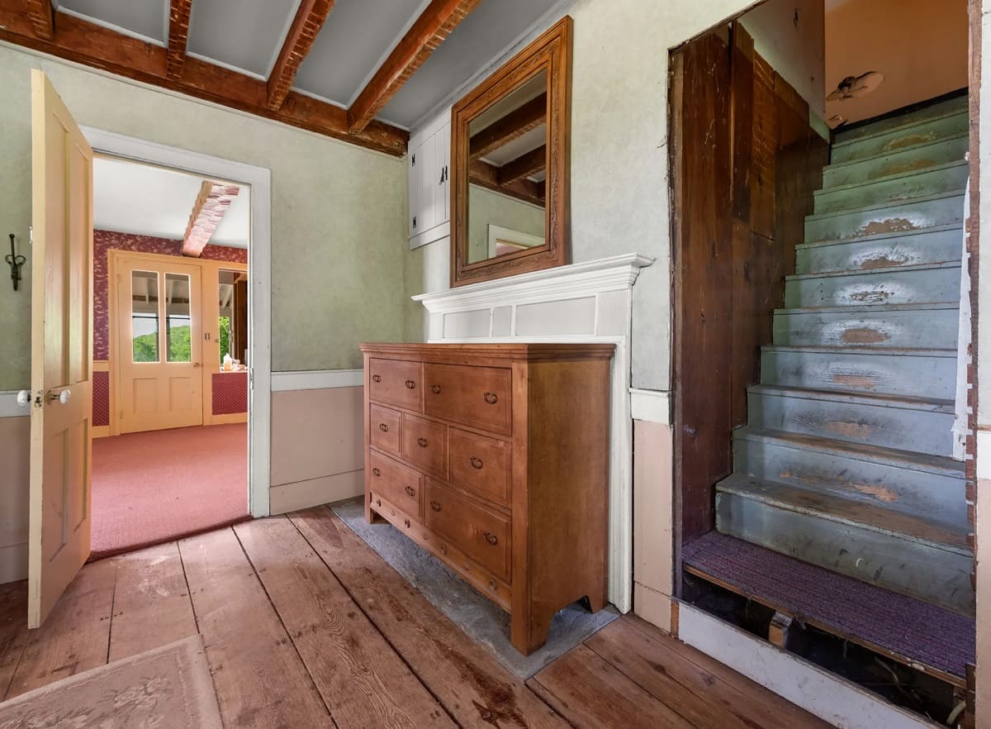


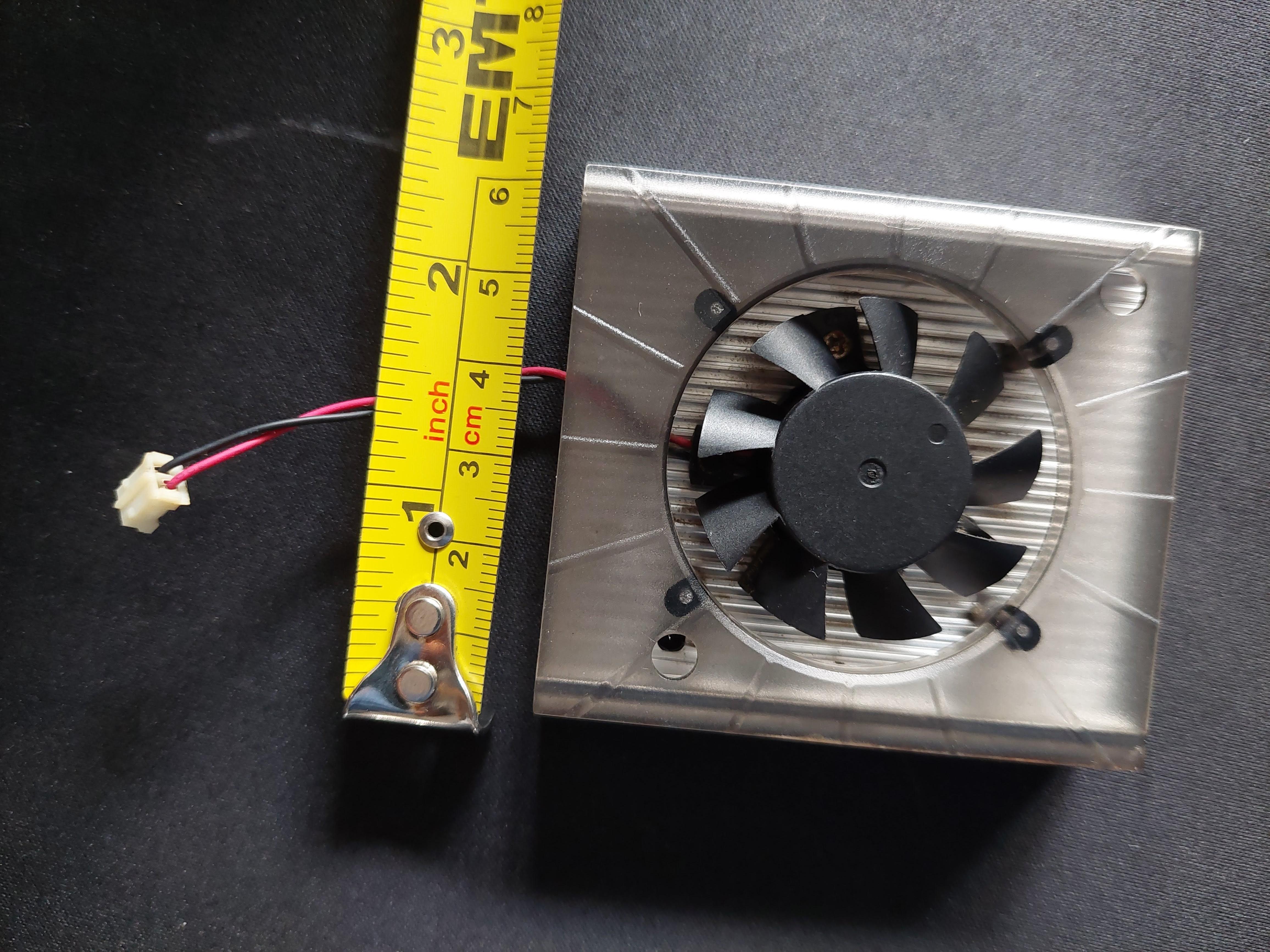
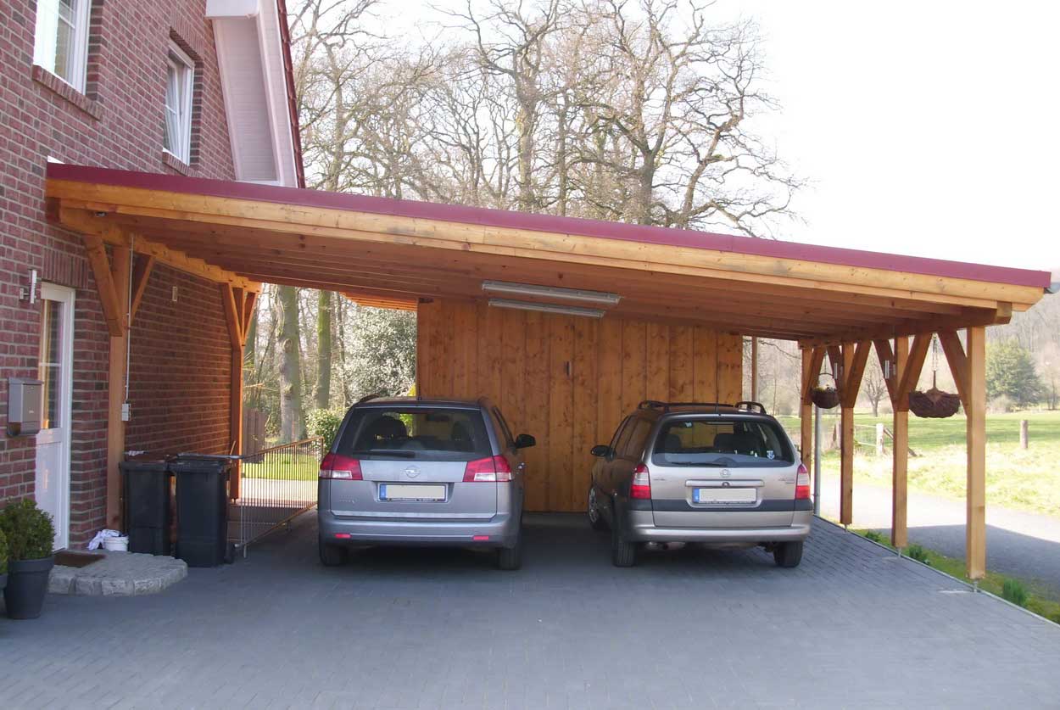

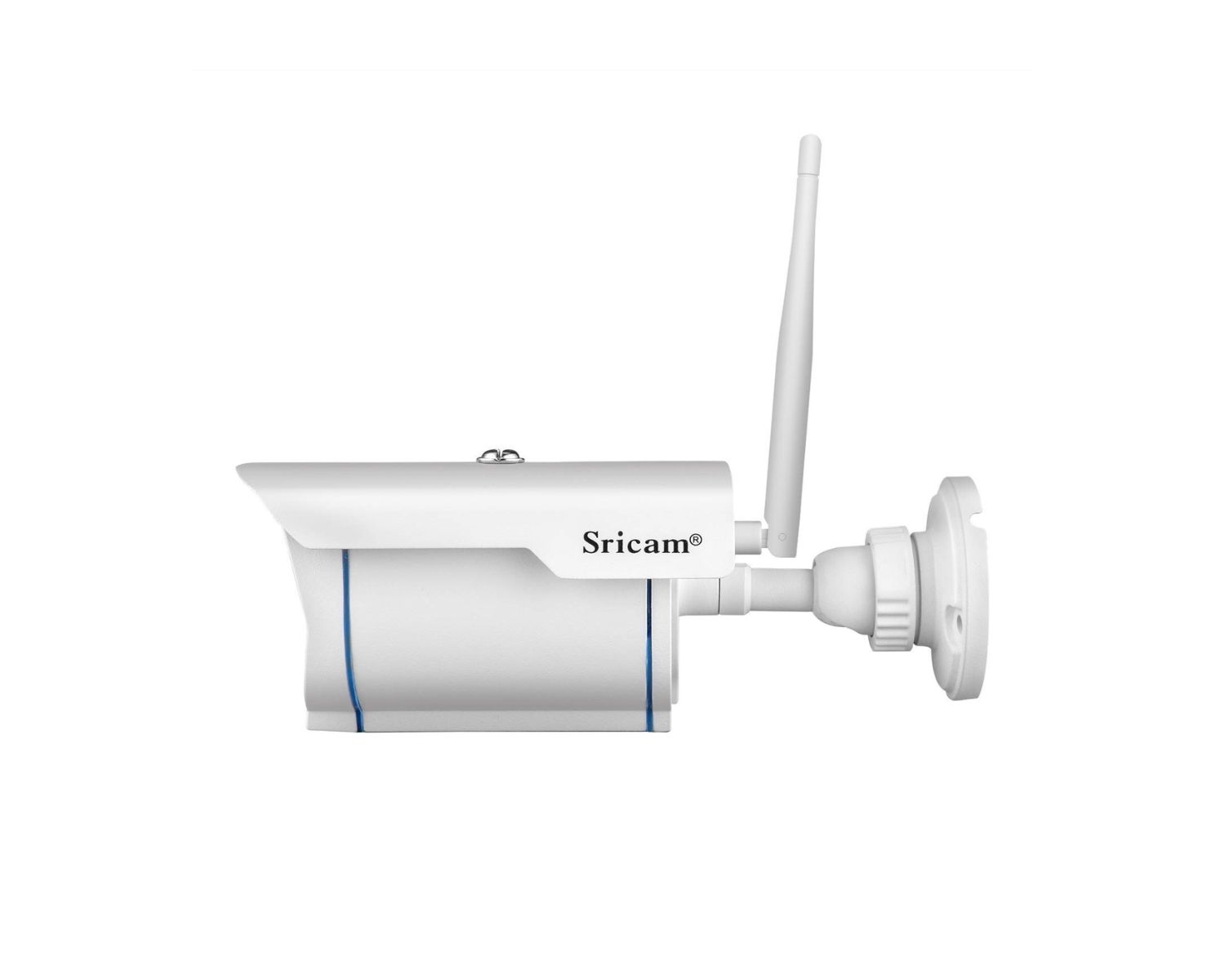


0 thoughts on “How To Design A Dome House On The Computer”