Home>diy>Architecture & Design>How To Design A SIP House
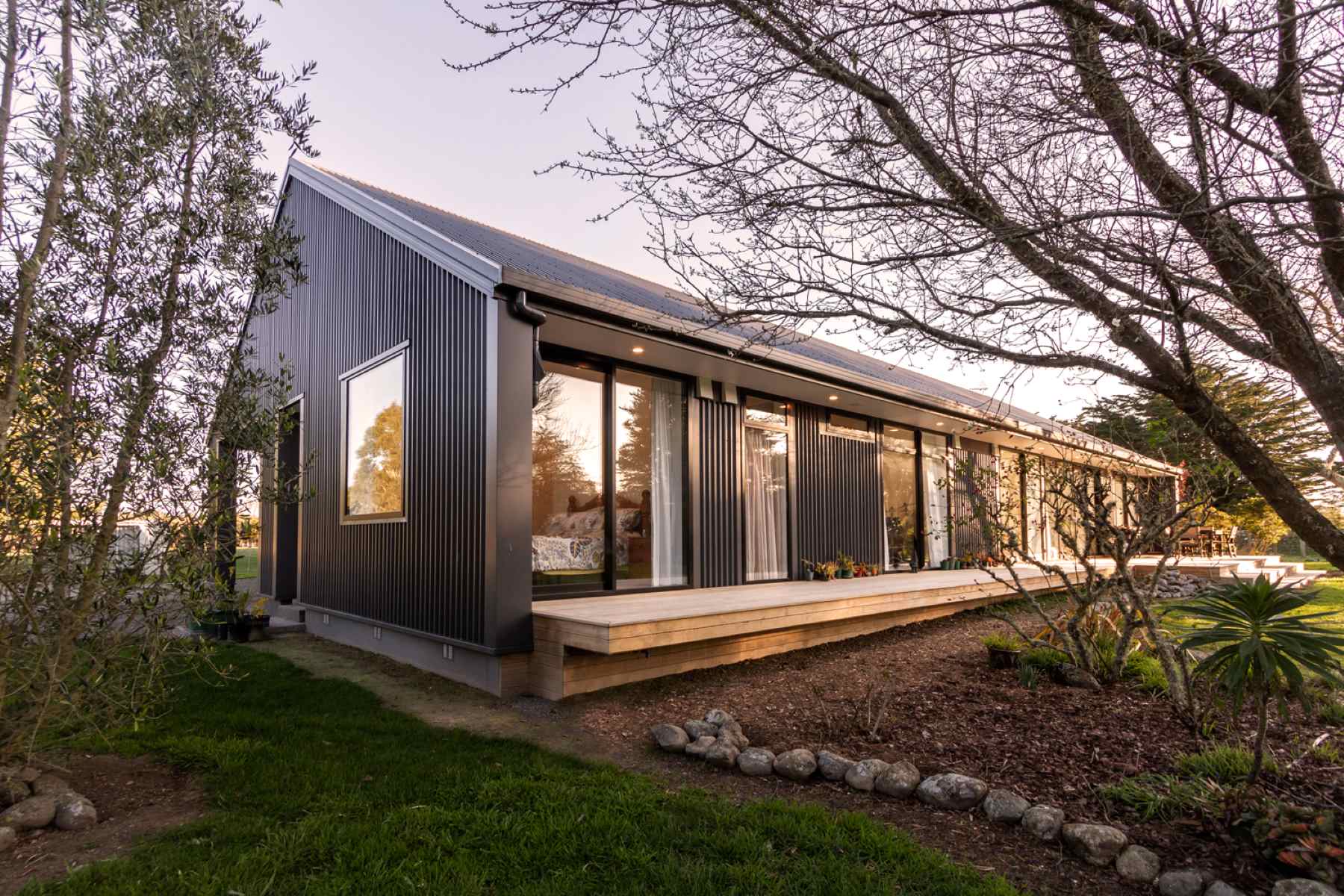

Architecture & Design
How To Design A SIP House
Modified: October 20, 2024
Learn how to design a sustainable and energy-efficient SIP house with our expert architectural design tips. Create an eco-friendly home that combines style and function.
(Many of the links in this article redirect to a specific reviewed product. Your purchase of these products through affiliate links helps to generate commission for Storables.com, at no extra cost. Learn more)
Introduction
Welcome to this comprehensive guide on designing a SIP (Structural Insulated Panel) house. In this article, we will explore the concept of SIP houses and delve into the various factors and considerations that go into their design. With rising awareness about sustainability and energy efficiency, SIP houses have gained popularity as a modern and eco-friendly approach to home construction.
Before we dive into the design process, let’s first understand what exactly a SIP house is and the benefits it offers.
Key Takeaways:
- Designing a SIP house involves considering factors like location, layout, energy efficiency, and sustainability. Collaboration with professionals and obtaining permits are crucial for a successful project.
- SIP houses offer benefits such as superior insulation, durability, and energy efficiency. Sustainable landscaping and careful exterior finishes enhance the overall appeal and integration with the environment.
Read more: What Is SIPS In Construction
What is a SIP House?
A SIP house, or Structured Insulated Panel house, is a type of building construction that utilizes prefabricated panels made of two layers of oriented strand board (OSB) or plywood sandwiched around a rigid foam core. These panels serve as the structural framework of the house, providing both support and insulation in one integrated system.
The SIP panels are precision-cut in a factory and then assembled on-site to create the walls, roofs, and floors of the house. The panels are designed to fit together tightly, creating a highly energy-efficient and airtight building envelope. This construction method not only provides superior insulation but also reduces thermal bridging, which can significantly reduce heating and cooling costs.
SIP houses offer numerous advantages over traditional stick-built houses. Firstly, they provide excellent thermal performance, resulting in reduced energy consumption and lower utility bills. The airtight construction also improves indoor air quality by minimizing drafts, dust, pollen, and other allergens. Additionally, SIP houses have superior structural integrity, making them more resistant to earthquakes, hurricanes, and other natural disasters compared to conventional construction methods.
Another benefit of SIP houses is the speed and efficiency of construction. Since the panels are fabricated off-site, they can be quickly assembled on-site, reducing labor requirements and construction time. This not only saves costs but also allows homeowners to move into their new homes sooner. Moreover, SIP construction produces less construction waste compared to traditional methods, making it an environmentally-friendly choice.
Benefits of SIP Houses
SIP houses offer a wide range of benefits that make them an attractive option for homeowners and builders alike. Let’s explore some of the key advantages:
- Energy Efficiency: SIP houses are known for their superior energy efficiency. The combination of insulated panels and airtight construction minimizes heat loss and reduces thermal bridging, resulting in significant energy savings and lower utility bills.
- Exceptional Insulation: The foam core in SIP panels provides excellent insulation, keeping the interior temperature stable and comfortable. This insulation also helps to minimize outside noise, providing a quieter living environment.
- Durability: SIP houses are built to be structurally robust, with the panels providing a strong framework that can withstand extreme weather conditions and seismic activities. They are also less susceptible to moisture damage and insect infestation compared to traditional wood-frame construction.
- Quick Construction: The prefabricated nature of SIP panels allows for faster construction times compared to traditional methods. This not only saves time but also reduces labor costs. In some cases, SIP houses can be erected in as little as a few weeks.
- Design Flexibility: SIP panels can be customized and cut to various shapes and sizes, allowing for greater design flexibility. This makes it easier to create unique architectural features and accommodate specific design requirements.
- Environmental Sustainability: SIP houses are more environmentally friendly compared to traditional construction techniques. They produce less waste, use fewer raw materials, and have a smaller carbon footprint. Additionally, the high energy efficiency of SIP houses reduces reliance on fossil fuels, contributing to a greener and more sustainable future.
Overall, SIP houses offer a combination of energy efficiency, durability, quick construction times, and design flexibility that make them an appealing choice for homeowners looking to build a modern, sustainable, and comfortable home.
Factors to Consider in SIP House Designs
Designing a SIP house involves careful consideration of various factors to ensure functionality, efficiency, and aesthetic appeal. Here are some key factors to keep in mind:
- Climate and Location: The climate and location of the site will have a significant impact on the design of the SIP house. Consider factors such as temperature extremes, humidity levels, wind patterns, and solar orientation to optimize energy efficiency and comfort.
- Size and Layout: Determine the desired size and layout of the house based on your needs and preferences. Consider the number of rooms, the flow of spaces, and any specific requirements such as home offices, entertainment areas, or storage spaces.
- Structural Design and Materials: The structural design of the SIP house should ensure stability, safety, and longevity. Choose appropriate load-bearing walls, roof designs, and structural reinforcement where needed. Additionally, select high-quality SIP panels and other construction materials that meet building codes and standards.
- Energy Efficiency: Incorporate energy-efficient features into the design to minimize energy consumption and reduce utility bills. This can include passive solar design, high-quality insulation, energy-efficient windows and doors, and efficient HVAC systems.
- Ventilation and Indoor Air Quality: Proper ventilation is crucial to maintain a healthy indoor environment. Incorporate mechanical or natural ventilation systems to ensure adequate airflow and minimize moisture buildup and indoor pollutants.
- Exterior Finishes and Aesthetics: Consider the exterior finishes and architectural style of the SIP house to blend harmoniously with the surrounding environment and meet your aesthetic preferences. Choose durable and low-maintenance materials that enhance the appearance and protect against weather elements.
- Sustainable Landscaping: Plan for sustainable landscaping that complements the SIP house design. Incorporate native plants, rainwater harvesting systems, and efficient irrigation methods to create an eco-friendly and visually appealing outdoor space.
- Budgeting and Cost Analysis: Develop a realistic budget for the SIP house design, taking into account all the design elements, construction costs, permits, and professional fees. Conduct a cost analysis to ensure that the project remains within budget throughout the design process.
- Professional Assistance and Permits: Engage the services of experienced professionals such as architects, engineers, and SIP panel manufacturers to ensure a successful and efficient SIP house design. Additionally, obtain all the necessary permits and approvals from local building authorities.
By considering these factors during the SIP house design process, you can create a well-planned and functional home that meets your specific needs while maximizing energy efficiency and sustainability.
Steps to Design a SIP House
Designing a SIP (Structural Insulated Panel) house requires careful planning and consideration of various aspects to create a functional, energy-efficient, and aesthetically pleasing home. Here are the key steps involved in the SIP house design process:
- Determine the Location and Site Analysis: Choose the location for your SIP house and conduct a thorough site analysis. Consider factors such as orientation, solar access, views, wind patterns, and site topography to optimize the design and energy efficiency of the house.
- Define the Size and Layout of the House: Determine the desired size and layout of the house based on your needs and preferences. Consider the number of rooms, their sizes, storage spaces, and any specific requirements like home offices or entertainment areas.
- Establish the Structural Design and Materials: Work with an architect or structural engineer to develop the structural design of the SIP house. Determine the appropriate wall and roof systems, load-bearing walls, beams, and additional reinforcements required. Select high-quality SIP panels and other materials that meet building codes and standards.
- Incorporate Energy-Efficient Features: Design the house to be energy-efficient by incorporating features such as passive solar design, insulation, energy-efficient windows and doors, and efficient HVAC systems. Optimize natural light penetration and airflow to reduce reliance on artificial lighting and HVAC systems.
- Ensure Proper Ventilation and Indoor Air Quality: Incorporate ventilation systems to ensure proper airflow and maintain good indoor air quality. Consider mechanical or natural ventilation options, such as exhaust fans, operable windows, or whole-house ventilation systems.
- Consider the Exterior Finishes and Aesthetics: Determine the exterior finishes and architectural style that match your preferences and blend with the surrounding environment. Select durable and low-maintenance materials that protect against weather elements and enhance the visual appeal of the house.
- Plan for Sustainable Landscaping: Design an eco-friendly outdoor space by incorporating sustainable landscaping practices. This may include using native plants, rainwater harvesting systems, efficient irrigation methods, and permeable surfaces to minimize water usage and promote biodiversity.
- Budgeting and Cost Analysis: Develop a budget that covers all design elements, construction costs, permits, and professional fees. Conduct a cost analysis to ensure that the project remains within budget throughout the design process.
- Seek Professional Assistance and Permits: Engage the services of experienced professionals, such as architects, engineers, and SIP panel manufacturers, to ensure the successful design of your SIP house. Obtain all the necessary permits and approvals from local building authorities before commencing construction.
By following these steps, you can effectively design a SIP house that aligns with your needs, maximizes energy efficiency, and creates a comfortable and sustainable living space.
Read more: What Are SIPs In Construction
Determine the Location and Site Analysis
Choosing the right location for your SIP (Structural Insulated Panel) house is the first step in the design process. The location will have a significant impact on the overall design, energy efficiency, and functionality of your home. Here are some factors to consider when determining the location and conducting a site analysis:
- Orientation: Consider the orientation of the site in relation to the sun’s path. A south-facing orientation is ideal for maximizing solar gain and natural lighting in colder climates, while a north-facing orientation can help prevent excessive heat gain in warmer climates.
- Solar Access: Assess the access to direct sunlight on the site. Observe any obstructions such as trees or neighboring structures that may cast shadows on your house throughout the day. Maximizing solar exposure can help reduce the need for artificial lighting and heating.
- Views: Take into account any desirable views from the site, such as mountains, lakes, or cityscapes. Orienting the house to capture and frame these views can enhance the overall aesthetic appeal and provide a sense of connectivity with the surroundings.
- Wind Patterns: Study the prevailing wind patterns in the area. Positioning the house to take advantage of natural ventilation and windbreaks can enhance indoor air quality and reduce the reliance on mechanical cooling systems.
- Site Topography: Evaluate the topography of the site, including any slopes, hills, or potential drainage issues. Understanding the site’s contours will help determine the foundation and potential landscaping requirements.
- Accessibility: Consider the accessibility of the site in terms of transportation, utilities, and emergency services. The cost of connecting to utilities and the availability of infrastructure can impact the overall feasibility of the location.
- Local Climate: Understand the local climate conditions, including temperature ranges, precipitation levels, and seasonal variations. This knowledge will influence design decisions around insulation, HVAC systems, and roofing materials.
- Regulations and Zoning: Research local building regulations, zoning restrictions, and any conservation or environmental requirements that may impact the design and construction of your SIP house. Obtain all necessary permits and approvals from the local authorities.
Conducting a thorough site analysis will provide valuable insights and inform the design decisions for your SIP house. It will help optimize energy efficiency, maximize natural resources, and create a harmonious relationship between your home and its surroundings.
Define the Size and Layout of the House
Once you’ve determined the location for your SIP (Structural Insulated Panel) house, the next step is to define the size and layout of the house. This step is crucial as it will determine the functionality, flow, and overall comfort of your home. Here are some key considerations when defining the size and layout:
- Needs and Lifestyle: Assess your needs and lifestyle to determine the number of rooms and their sizes. Consider factors such as the number of family members, potential future expansions (if applicable), and any specific requirements like home offices, guest rooms, or exercise spaces.
- Room Relationships: Consider the relationships between different rooms and how they will be used. Create a logical flow between spaces, such as placing bedrooms away from noisy areas and locating bathrooms near bedrooms for convenience.
- Open vs. Closed Layout: Decide whether you prefer an open layout that promotes a sense of spaciousness and connectivity or a more traditional closed layout with distinct rooms. Balance your desire for open space with the need for privacy and functionality.
- Storage: Take into account the need for storage space throughout the house. Determine the size and number of closets, cabinets, and other storage solutions to accommodate your belongings and keep the house organized and clutter-free.
- Flexibility: Design the layout with flexibility in mind to cater to changing needs over time. Consider multi-purpose rooms or spaces that can adapt to different uses, such as a home office that can be converted into a guest room if needed.
- Outdoor Connections: Plan for seamless indoor-outdoor interactions by incorporating elements like outdoor living areas, patios, or decks. Design the layout to provide easy access to outdoor spaces, taking advantage of views and natural surroundings.
- Aesthetics: Consider the overall aesthetic of your home. Determine the architectural style, finishes, and materials that align with your taste and complement the location and surroundings. Ensure the layout captures your desired visual appeal and personal style.
- Future Expansion: Anticipate potential future expansions and design the layout to accommodate them. Consider factors such as lot size, zoning regulations, and structural feasibility for future additions or modifications.
By carefully defining the size and layout of your SIP house, you can create a space that meets your specific needs, promotes comfort and functionality, and reflects your personal style. Remember to strike a balance between practicality, aesthetics, and adaptability for a home that you and your family can enjoy for years to come.
Establish the Structural Design and Materials
Establishing the structural design and selecting the appropriate materials are critical steps in designing a SIP (Structural Insulated Panel) house. The structural design ensures the stability, safety, and longevity of the house, while the choice of materials determines its overall performance and energy efficiency. Here are the key considerations in establishing the structural design and materials for your SIP house:
- Load-Bearing Walls: Determine the placement of load-bearing walls in the house to provide structural support. Collaborate with an architect or structural engineer to ensure proper configuration and placement of these walls based on the architectural plans and local building codes.
- Roof Design: Choose a roof design that complements the overall architectural style and provides structural integrity. Consider factors such as snow load, wind resistance, and drainage to design a roof that can withstand the local climate conditions.
- SIP Panel Selection: Select high-quality SIP panels for the construction of walls, roofs, and floors. Consider factors such as R-value (thermal resistance), strength, durability, and fire resistance when choosing SIP panels. Work with reputable manufacturers to ensure compliance with building codes and standards.
- Additional Structural Supports: Evaluate whether additional structural supports, such as beams or columns, are required to enhance the stability and strength of the house. These supports may be necessary to reinforce specific areas of the house or accommodate large open spaces.
- Foundation: Determine the type of foundation that suits your specific site conditions and local building requirements. Options include slab-on-grade, crawl space, or full basement. Consult with a structural engineer to ensure a proper foundation design that supports the SIP house.
- Insulation: Consider the insulation requirements for your SIP house. While SIP panels provide built-in insulation, additional insulation may be needed in specific areas such as the roof or foundation. Work with professionals to determine the appropriate type and thickness of insulation to maximize energy efficiency.
- Windows and Doors: Select energy-efficient windows and doors that complement the SIP house design while providing proper insulation and sealing. Look for windows and doors with good insulation properties, low-E coatings, and double or triple glazing to minimize heat loss or gain.
- Other Construction Materials: Choose complementary construction materials such as flooring, interior finishes, cabinetry, and fixtures. Consider factors such as durability, sustainability, and compatibility with the SIP construction method to create a cohesive and aesthetically pleasing interior.
Working with experienced architects, engineers, and SIP panel manufacturers is essential to ensure the structural design and material selection align with building codes, industry standards, and your specific requirements. By establishing a well-thought-out structural design and using quality materials, you can create a SIP house that is safe, durable, energy-efficient, and environmentally friendly.
When designing a SIP house, make sure to consider the orientation of the building to maximize natural light and energy efficiency. Properly positioning windows and doors can help reduce the need for artificial lighting and heating.
Incorporate Energy-Efficient Features
When designing a SIP (Structural Insulated Panel) house, it is crucial to prioritize energy efficiency to reduce environmental impact and minimize utility costs. By incorporating energy-efficient features into the design, you can create a comfortable living environment and reduce your carbon footprint. Here are some key considerations for integrating energy-efficient features into your SIP house:
- Passive Solar Design: Take advantage of the sun’s natural heat and light by optimizing the orientation and placement of windows. Maximize south-facing windows for winter solar gain while minimizing west-facing windows to reduce overheating in the summer.
- Insulation: Insulate the building envelope effectively to minimize heat transfer through walls, roof, and floors. The SIP panels already provide insulation, but additional insulation may be needed in specific areas to meet desired energy efficiency goals.
- Energy-Efficient Windows and Doors: Install high-quality, energy-efficient windows and doors with low-E coatings and double or triple glazing. These features help to reduce heat loss/gain and improve thermal comfort inside the house.
- Efficient HVAC Systems: Choose energy-efficient heating, ventilation, and air conditioning (HVAC) systems that are properly sized for your SIP house. Consider options like heat pumps, geothermal systems, or energy recovery ventilation (ERV) systems to minimize energy consumption.
- Smart Thermostat: Install a programmable or smart thermostat to control the temperature settings in your SIP house. This allows for efficient use of heating and cooling systems, ensuring comfort only when needed and reducing energy waste.
- Energy-Efficient Lighting: Opt for energy-efficient lighting fixtures such as LED bulbs. They consume less electricity, last longer, and produce less heat. Utilize natural lighting by incorporating skylights or light tubes to reduce the need for artificial lighting during the day.
- Solar Panels: Consider integrating solar panels on the roof of your SIP house to harness renewable energy. Solar power can help offset electricity consumption, reduce utility bills, and contribute to a sustainable and eco-friendly home.
- Water-Efficient Fixtures: Install water-saving fixtures such as low-flow toilets, showerheads, and faucets to reduce water consumption. Consider incorporating rainwater harvesting systems for landscape irrigation or graywater systems for non-potable water use.
- Energy Monitoring System: Utilize an energy monitoring system to track and analyze your energy usage. This allows you to identify areas of high consumption and make informed decisions to reduce energy waste.
By incorporating these energy-efficient features into your SIP house design, you can significantly reduce your energy consumption, lower your carbon footprint, and create a comfortable and sustainable living space for you and your family.
Read more: How To Add A Porch To Your House
Ensure Proper Ventilation and Indoor Air Quality
Proper ventilation and indoor air quality are crucial considerations when designing a SIP (Structural Insulated Panel) house. Good ventilation not only promotes a healthy and comfortable living environment but also helps to prevent issues such as moisture buildup, mold growth, and poor indoor air quality. Here are key steps to ensure proper ventilation and indoor air quality in your SIP house:
- Mechanical Ventilation Systems: Consider installing mechanical ventilation systems, such as energy recovery ventilation (ERV) or heat recovery ventilation (HRV) systems. These systems can help exchange stale indoor air with fresh outdoor air while retaining energy from the ventilation process.
- Natural Ventilation Strategies: Design the house to take advantage of natural ventilation by strategically placing windows, doors, and vents. This allows for the flow of fresh air and helps expel stale air, reducing the dependence on mechanical ventilation systems.
- Air Sealing: Properly seal all joints, cracks, and openings in the building envelope to prevent air leakage. This helps maintain effective ventilation control and improves energy efficiency by reducing drafts and heat loss.
- Filtered Air Supply: Ensure the incoming air is properly filtered to remove pollutants, allergens, and particulate matter. Install high-quality air filters in ventilation systems to improve indoor air quality and protect against outdoor air pollution.
- Indoor Air Quality Materials: Select low-VOC (volatile organic compounds) and formaldehyde-free materials for insulation, flooring, paints, and adhesives. This minimizes the release of harmful chemicals into the indoor air and enhances the overall air quality.
- Moisture Control: Incorporate moisture control measures to prevent moisture accumulation and the growth of mold and mildew. Properly size exhaust fans in bathrooms and kitchen areas and consider installing a whole-house dehumidification system in humid climates.
- Cross Ventilation: Design the layout to facilitate cross ventilation by aligning openings on opposite walls. This allows for the flow of cool air through the house, reducing the need for mechanical cooling during mild weather conditions.
- Radon Mitigation: If radon is a concern in your region, implement radon mitigation strategies during the design phase. This may include installing a passive radon mitigation system or incorporating radon-resistant construction techniques.
- Regular Maintenance: Once the SIP house is occupied, ensure regular maintenance of ventilation systems, air filters, and seals. This ensures continued proper ventilation and safeguards indoor air quality for the long term.
By prioritizing proper ventilation and indoor air quality in your SIP house design, you can create a healthier and more comfortable living environment for you and your family.
Consider the Exterior Finishes and Aesthetics
The exterior finishes and aesthetics of your SIP (Structural Insulated Panel) house play a crucial role in its overall look, curb appeal, and integration with the surrounding environment. Choosing the right exterior finishes and considering the aesthetics are important steps in creating a visually appealing and harmonious home. Here are some key points to consider when designing the exterior of your SIP house:
- Architectural Style: Determine the architectural style that suits your tastes and preferences. Whether you prefer a modern, contemporary, traditional, or rustic style, the exterior finishes should be cohesive with the chosen architectural theme.
- SIP Panel Compatibility: Consider the compatibility of exterior finishes with the SIP panels. Ensure that the chosen finishes can be easily installed and securely attached to the SIP panels without compromising the integrity of the panels or the overall building envelope.
- Weather Resistance: Select exterior finishes that are durable and can withstand the local climate conditions. Consider resistance to moisture, UV radiation, temperature fluctuations, and other weather-related factors to ensure the longevity and maintenance of the finishes.
- Color Palette: Choose a color palette that complements your design vision and blends harmoniously with the surroundings. Consider the architectural style, natural surroundings, and any local guidelines or restrictions when selecting colors for the exterior finishes.
- Textures and Materials: Explore different textures and materials to add visual interest and depth to the exterior of your SIP house. Consider options such as wood, stone, bricks, stucco, or fiber cement siding, and select materials that align with your desired aesthetic and durability requirements.
- Windows and Doors: Pay attention to the design, style, and placement of windows and doors. They should complement the overall exterior aesthetic while providing functionality and visual appeal. Consider materials, frame colors, and glass options that enhance the overall design cohesiveness.
- Landscaping Integration: Ensure that the exterior finishes and landscaping elements work together harmoniously. Consider how the colors, textures, and materials of the exterior finishes can complement or accentuate the surrounding landscape, creating an inviting and visually pleasing composition.
- Lighting: Incorporate exterior lighting fixtures that enhance the architectural features and highlight the beauty of your SIP house. Strategically placed lighting can create a welcoming ambiance, increase safety, and showcase specific design elements.
- Sustainable Practices: Consider employing sustainable practices in the selection of exterior finishes. Choose materials that are environmentally friendly, energy-efficient, and sourced responsibly. Explore options such as reclaimed materials, recycled content, or low-maintenance finishes to minimize environmental impact.
By carefully considering the exterior finishes and aesthetics of your SIP house, you can create a visually appealing and cohesive design that reflects your personal style while integrating harmoniously with the surrounding environment.
Plan for Sustainable Landscaping
Planning for sustainable landscaping goes hand in hand with designing a SIP (Structural Insulated Panel) house. By incorporating eco-friendly landscaping practices, you can create an outdoor space that enhances the beauty of your home while promoting environmental sustainability. Here are some key considerations when planning for sustainable landscaping:
- Native Plants: Choose native plants that are adapted to the local climate and require minimal water, pesticides, and fertilizers. Native plants provide habitat for local wildlife, preserve biodiversity, and reduce the need for excessive maintenance.
- Drought-Tolerant Plants: Select drought-tolerant plants that can thrive with little to no supplemental irrigation. These plants are well-suited to arid or water-limited regions and can significantly reduce water usage and maintenance needs.
- Efficient Irrigation: Design an efficient irrigation system that minimizes water waste. Utilize techniques such as drip irrigation, rainwater harvesting, and smart controllers that adjust watering schedules based on weather conditions and plant needs.
- Permeable Surfaces: Use permeable surfaces such as porous pavement, gravel, or permeable pavers for driveways, walkways, and patios. These surfaces allow rainwater to penetrate into the ground, preventing runoff and replenishing the groundwater supply.
- Rainwater Harvesting: Capture and store rainwater for landscape irrigation. Install rain barrels or cisterns to collect rainwater from roof runoff, and use this water during drier periods to reduce reliance on municipal water sources.
- Pollinator-Friendly Gardens: Incorporate pollinator-friendly plants to attract bees, butterflies, and other beneficial insects to your SIP house garden. Plant a variety of flowers that bloom at different times to provide nectar and pollen throughout the growing season.
- Composting: Implement a composting system to recycle organic waste from your kitchen and garden. Compost is an excellent natural fertilizer that enriches the soil, reduces waste, and improves soil health.
- Sustainable Hardscaping: Choose sustainable materials for your outdoor living areas. Opt for natural stone, reclaimed wood, or recycled composite materials for decking, patios, and other hardscape features to minimize resource extraction and negative environmental impact.
- Low-Maintenance Design: Design your landscaping with low-maintenance principles in mind. Choose plants that require minimal pruning and avoid planting invasive species that can take over the ecosystem.
- Education and Community: Share your sustainable landscaping practices and experiences with the community. Encourage neighbors and friends to adopt sustainable landscaping techniques, and participate in local environmental initiatives and educational programs.
By incorporating sustainable landscaping practices into your SIP house design, you can create an outdoor space that not only enhances the beauty of your home but also contributes to the preservation of the environment and conserves natural resources.
Budgeting and Cost Analysis
When designing a SIP (Structural Insulated Panel) house, it is important to establish a realistic budget and conduct a thorough cost analysis. This step ensures that your project remains within your financial constraints while still achieving your desired design and sustainability goals. Here are key considerations for budgeting and cost analysis:
- Define Your Budget: Determine your budget for the entire project, including design, construction, permits, professional fees, and contingency funds. Be realistic about what you can afford and consider any financing options that may be available to you.
- Research and Estimates: Gather information on the costs of materials, labor, and professional services. Research pricing from various suppliers, contractors, and architects to obtain accurate estimates for each stage of the project.
- Scope of the Project: Clearly define the scope of your SIP house project. Consider the size, layout, and specific features you want to include. Determine which elements are essential and which ones you can potentially modify or eliminate to better fit your budget.
- Cost Breakdown: Create a detailed cost breakdown for each aspect of the project, such as site preparation, foundation, SIP panels, roofing, insulation, windows, doors, finishes, landscaping, and any additional sustainability features you plan to incorporate.
- Allowances and Contingency: Allocate allowances for unforeseen or unexpected costs that may arise during the construction process. It is common to set aside a contingency fund of around 10-15% of the total project cost to account for any surprises or changes that may occur.
- Value Engineering: Look for opportunities to maximize value while controlling costs. Consider alternative materials, finishes, or design options that provide similar functionality and quality at a lower cost. Engage with professionals who specialize in SIP construction to help identify cost-saving measures without compromising the integrity of the design.
- Energy Efficiency ROI: Calculate the return on investment (ROI) for energy-efficient features. Consider the long-term energy savings and potential utility cost reductions that can offset the upfront costs of incorporating energy-efficient systems, such as solar panels or high-efficiency HVAC systems.
- Multiple Bids and Negotiations: Obtain multiple bids from contractors and suppliers to compare pricing and negotiate favorable terms. Seek recommendations and references from trusted sources to ensure the contractors and suppliers you select are reputable and provide quality workmanship.
- Regular Cost Monitoring: Monitor the project costs throughout each phase of construction. Keep track of expenses and compare them to the budgeted amounts. Address any cost overruns or deviations from the budget promptly to avoid any financial surprises and maintain control over the project’s financial health.
- Financial Review: Regularly review your budget and cost analysis as the project progresses. Adjust the budget if necessary and make informed decisions about any design or scope changes that may impact costs.
By carefully budgeting and conducting a comprehensive cost analysis for your SIP house project, you can ensure that your finances are effectively managed and that you can achieve your desired design and sustainable features within your means.
Read more: How To Design Stairs In A House
Seek Professional Assistance and Permits
Seeking professional assistance and obtaining the necessary permits are crucial steps in the design and construction of a SIP (Structural Insulated Panel) house. Working with experienced professionals and ensuring legal compliance through permitting processes will help ensure the success of your project. Here are key considerations when seeking professional assistance and permits:
- Architects and Designers: Engage the services of an architect or designer who specializes in SIP construction. They will guide you through the design process, create accurate drawings, and ensure that the design meets your specific needs, local building codes, and sustainability goals.
- Structural Engineers: Consult with a structural engineer to verify the structural integrity of your SIP house design. They will assess the loads, provide recommendations for additional supports if needed, and ensure that the design meets building code requirements.
- SIP Panel Manufacturers: Work with reputable SIP panel manufacturers who have experience producing high-quality panels. They will provide guidance on panel selection, sizes, and installation requirements. Engage them early in the design process to ensure that your design aligns with SIP system capabilities.
- Contractors and Construction Teams: Hire experienced contractors and construction teams who have expertise in SIP construction. They will follow your design plans, manage the construction process efficiently, and ensure that the SIP panels are installed properly, maintaining the integrity of the building envelope.
- Permitting Authorities: Research the permitting requirements in your local jurisdiction. Contact the appropriate building department or permitting authorities to obtain the necessary permits for your SIP house construction. Be prepared to provide detailed plans, engineering calculations, and other documentation as requested.
- Environmental Agencies: If your SIP house project involves any environmental considerations, such as building in environmentally sensitive areas or implementing sustainable practices, consult with relevant environmental agencies to ensure compliance with local regulations.
- Building Inspections: Schedule and coordinate required inspections throughout the construction process. Inspectors will review the progress, ensure compliance with building codes and regulations, and provide guidance when needed. Inspections will typically cover various stages such as foundation, framing, electrical, plumbing, and final inspections.
- Professional Certifications and Associations: Consider engaging professionals who hold relevant certifications or are members of industry associations specializing in SIP or sustainable construction. These credentials indicate a commitment to high standards and ongoing professional development.
- Insurance and Liability: Ensure that all parties involved in your SIP house project, including professionals and contractors, carry adequate insurance coverage. This protects you from potential liability for accidents, property damage, or injuries that may occur during the construction process.
- Document and File: Maintain accurate records of all permits, contracts, plans, inspections, and any correspondence related to the construction of your SIP house. These documents will serve as valuable references and provide a comprehensive record of the project’s history.
By seeking professional assistance and obtaining the necessary permits, you can ensure that your SIP house design and construction conform to legal requirements, industry standards, and best practices. With experienced professionals guiding you through the process, you can have peace of mind knowing that your project is in capable hands.
Conclusion
Designing a SIP (Structural Insulated Panel) house is an exciting and rewarding endeavor that combines innovation, sustainability, and functionality. By following the steps outlined in this guide, you can create a home that is energy-efficient, aesthetically pleasing, and environmentally friendly. From determining the location and conducting site analysis to seeking professional assistance and permits, each step plays a vital role in the success of your SIP house project.
SIP houses offer numerous benefits, including superior insulation, durability, shorter construction times, and greater energy efficiency compared to traditional construction methods. By incorporating energy-efficient features and promoting proper ventilation, you can create a comfortable and healthy living environment for you and your family. Additionally, sustainable landscaping and careful consideration of exterior finishes will enhance the overall appeal and integration of your SIP house with the surrounding environment.
It’s important to establish a realistic budget and conduct a cost analysis to ensure that your SIP house project remains within financial constraints. Seek professional assistance from architects, designers, engineers, and contractors specialized in SIP construction. Moreover, obtaining the necessary permits and complying with local regulations is crucial to ensure a smooth and legally compliant construction process.
Designing and building a SIP house requires a blend of expertise, creativity, and attention to detail. By considering all aspects of the design process, from the initial concept to the final implementation, you can create a SIP house that not only meets your needs but also contributes to a sustainable and eco-friendly lifestyle.
As you embark on your SIP house design journey, remember to strike a balance between functionality, energy efficiency, aesthetics, and sustainability. With careful planning, collaboration with professionals, and adherence to best practices, you can create a SIP house that you can proudly call home – a place that embodies your values, provides comfort, and stands as a testament to sustainable and innovative construction.
Frequently Asked Questions about How To Design A SIP House
Was this page helpful?
At Storables.com, we guarantee accurate and reliable information. Our content, validated by Expert Board Contributors, is crafted following stringent Editorial Policies. We're committed to providing you with well-researched, expert-backed insights for all your informational needs.

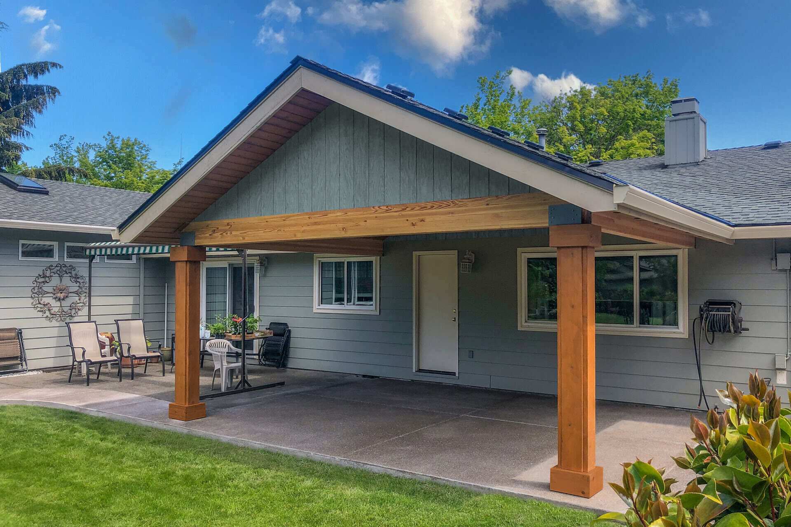
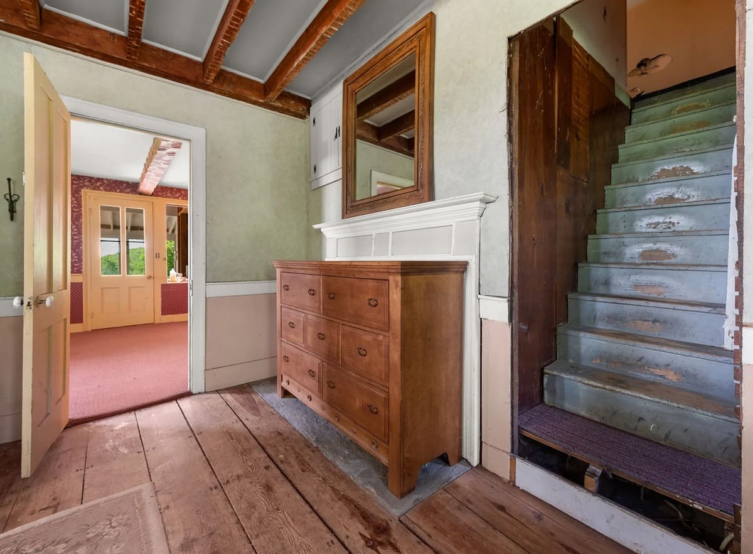
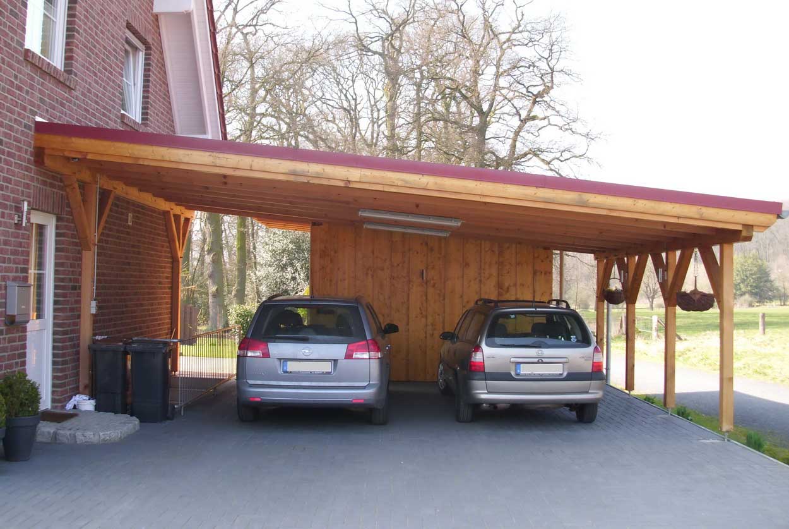
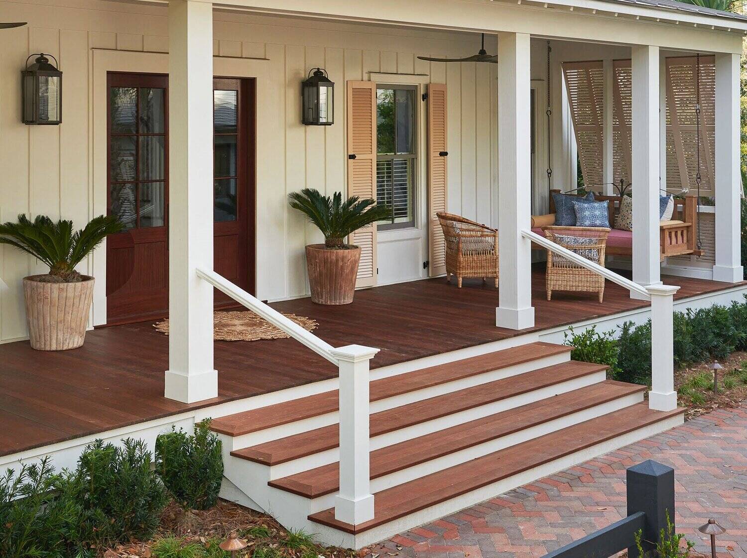
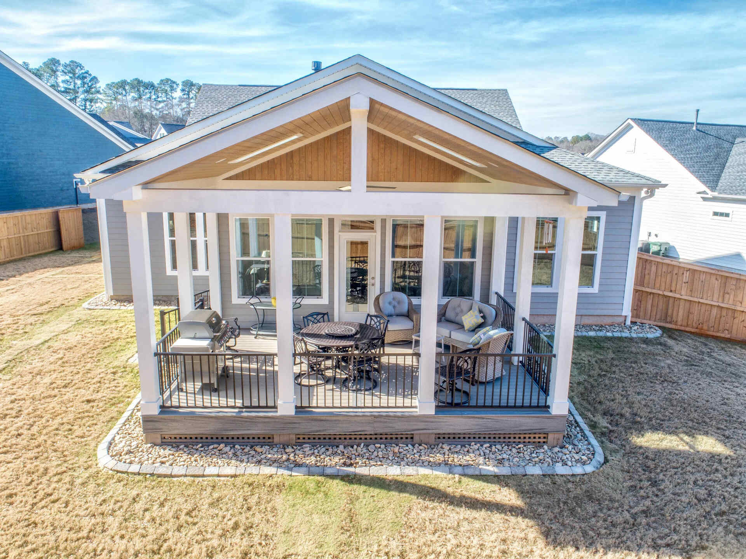
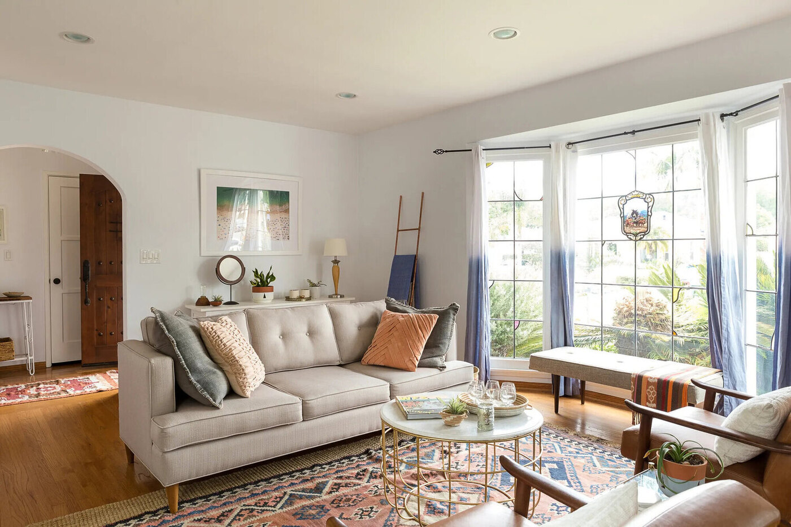


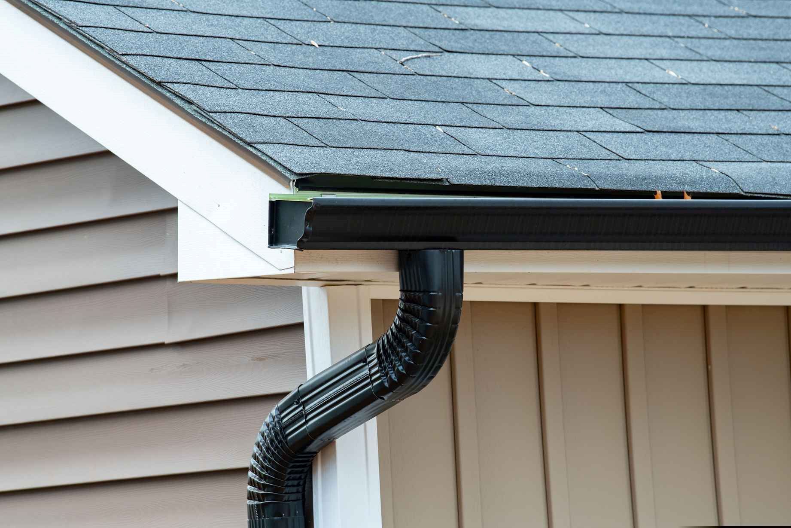
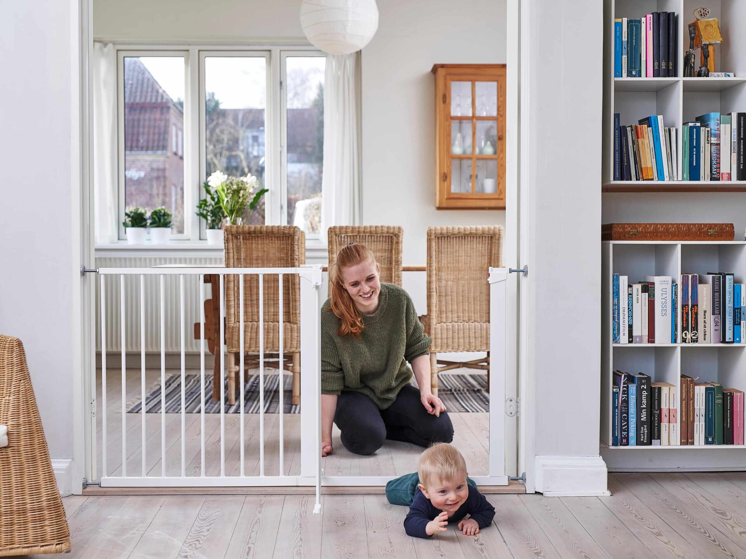
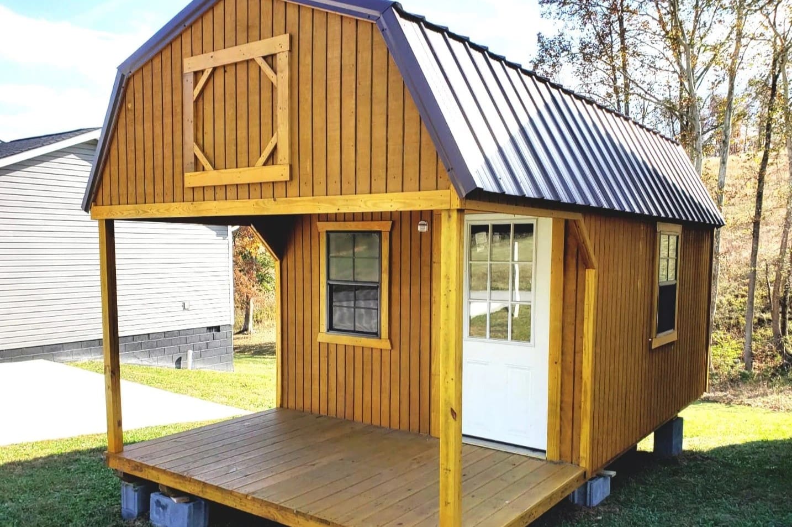

0 thoughts on “How To Design A SIP House”