Home>diy>Architecture & Design>What Is A Blueprint Of A House
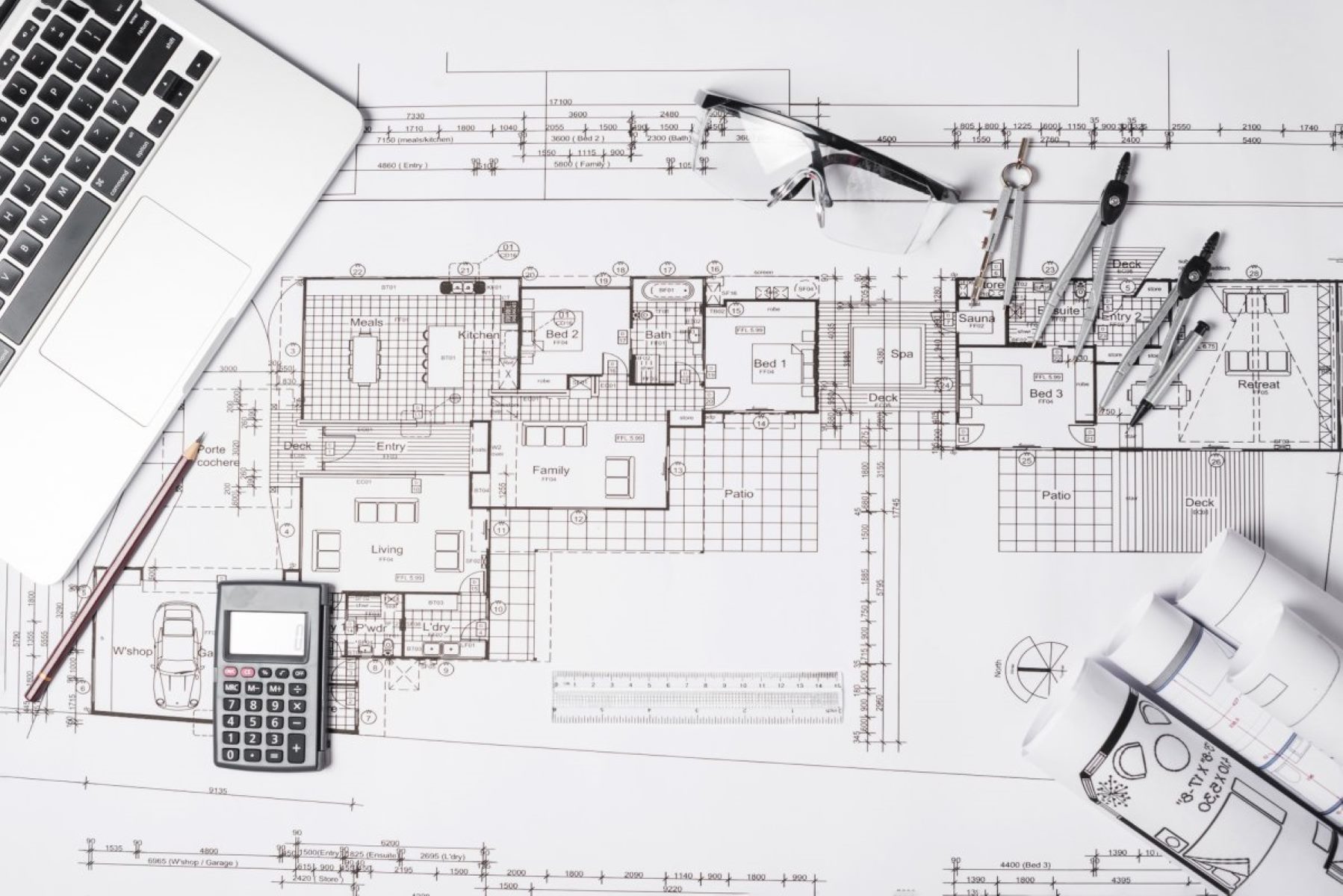

Architecture & Design
What Is A Blueprint Of A House
Modified: May 6, 2024
Discover the importance of a house blueprint and its role in architecture design. Learn how blueprints are essential for planning and constructing homes. Gain insights into the significance of architectural design in creating functional and aesthetically pleasing living spaces.
(Many of the links in this article redirect to a specific reviewed product. Your purchase of these products through affiliate links helps to generate commission for Storables.com, at no extra cost. Learn more)
Introduction
Welcome to the fascinating world of architectural design! Have you ever marveled at the intricate details of a beautifully constructed house and wondered about the process behind its creation? This article aims to unravel the mystery by delving into the essential concept of a house blueprint. Whether you're a budding architect, a curious homeowner, or simply someone intrigued by the art of construction, understanding the blueprint of a house is a crucial step towards appreciating the meticulous planning and craftsmanship involved in building a home.
The blueprint of a house serves as the foundational roadmap for architects, builders, and contractors, providing a comprehensive guide to the layout, dimensions, and structural elements of a building. It encapsulates the vision of the designer and translates it into a tangible plan for construction. As we embark on this enlightening journey, we will explore the intricacies of house blueprints, uncovering their components, significance, and the meticulous process of creating these indispensable documents. Let's embark on this enlightening journey to unravel the secrets of the blueprint, the cornerstone of every well-constructed abode.
Key Takeaways:
- A house blueprint is like a detailed map that architects use to plan and build a house. It shows the layout, design, and technical details, guiding everyone involved in creating a beautiful home.
- Creating a house blueprint is a creative and precise process that involves teamwork and attention to detail. It helps turn ideas into real homes, ensuring safety, beauty, and client satisfaction.
Read more: How To Make A Blueprint For A House
What Is a Blueprint?
A blueprint is a detailed architectural plan that outlines the design, structure, and specifications of a building. It serves as a visual representation of the proposed construction, encompassing vital details such as room layouts, dimensions, building materials, and structural elements. Traditionally, blueprints were created using a specific chemical process that resulted in white lines on a blue background, hence the term “blueprint.” However, with technological advancements, modern blueprints are typically produced using computer-aided design (CAD) software, offering enhanced precision and flexibility in the design process.
One of the primary purposes of a blueprint is to communicate the architect’s vision to various stakeholders involved in the construction process, including builders, contractors, and engineers. By meticulously illustrating the spatial arrangement, architectural features, and technical specifications, a blueprint serves as a crucial reference point for ensuring that the construction aligns with the original design intent. Additionally, blueprints facilitate cost estimation, material procurement, and adherence to building codes and regulations, making them indispensable documents in the construction industry.
Moreover, blueprints play a pivotal role in fostering effective collaboration and communication among project stakeholders. They provide a common visual language that enables architects, engineers, and construction teams to coordinate their efforts seamlessly, thereby minimizing errors and ensuring a harmonious execution of the building project. From the initial conceptualization to the final stages of construction, a well-crafted blueprint serves as a guiding beacon, steering the realization of architectural dreams into tangible, awe-inspiring structures.
Components of a House Blueprint
A house blueprint comprises several essential components, each contributing to the comprehensive depiction of the building’s design and construction. These components are meticulously integrated to provide a holistic understanding of the architectural layout and technical specifications. Let’s explore the key elements that constitute a typical house blueprint:
- Floor Plans: The floor plans form the foundational element of a house blueprint, delineating the layout and spatial organization of each level of the building. They include detailed representations of rooms, corridors, staircases, and other interior spaces, providing a clear visualization of the overall flow and functionality of the house.
- Exterior Elevations: These illustrations present the external facades of the house from multiple viewpoints, showcasing the architectural features, materials, and design elements that contribute to its aesthetic appeal and structural integrity.
- Interior Elevations: Interior elevations focus on the vertical dimensions and details within the house, offering in-depth views of specific areas such as kitchens, bathrooms, and built-in cabinetry. They convey the finer nuances of interior design and spatial arrangements.
- Site Plans: Site plans outline the building’s placement within the surrounding property, depicting property lines, landscaping features, driveways, and other external elements that integrate the house into its environment.
- Structural Drawings: These drawings provide technical details related to the building’s structural framework, including the foundation, load-bearing walls, beams, and other essential components that ensure the stability and safety of the structure.
- Electrical and Plumbing Plans: These plans outline the placement of electrical outlets, lighting fixtures, plumbing fixtures, and other essential utilities, ensuring efficient and code-compliant installations throughout the house.
By harmoniously incorporating these components, a house blueprint encapsulates a comprehensive vision of the architectural design, functional layout, and technical specifications, serving as a vital reference for all stakeholders involved in the construction process.
A blueprint of a house is a detailed plan that shows the layout, dimensions, and construction details of a building. It is used by architects and builders to guide the construction process.
Importance of a House Blueprint
The significance of a house blueprint cannot be overstated, as it serves as the cornerstone of any successful construction project. From guiding the architectural vision to facilitating seamless collaboration among project stakeholders, the importance of a house blueprint resonates across every stage of the building process. Let’s delve into the multifaceted significance of this indispensable document:
- Architectural Vision and Design Integrity: A house blueprint encapsulates the creative vision of the architect, translating abstract concepts into tangible plans. It preserves the design integrity of the building, ensuring that the original aesthetic and functional intent is faithfully realized during construction.
- Technical Clarity and Precision: By detailing the spatial layout, structural elements, and technical specifications, a blueprint provides a clear and precise roadmap for builders and contractors, minimizing errors and discrepancies in the construction process.
- Regulatory Compliance and Building Codes: Blueprints serve as essential tools for ensuring compliance with building regulations and codes. They provide a basis for obtaining permits and approvals, guiding the construction in adherence to legal and safety standards.
- Cost Estimation and Material Planning: Through detailed depictions of the building’s components, blueprints facilitate accurate cost estimation and material procurement, enabling efficient budgeting and resource management throughout the construction phase.
- Communication and Collaboration: Blueprints foster effective communication and collaboration among architects, engineers, builders, and other stakeholders. They provide a common reference point, aligning the efforts of diverse professionals towards a harmonious realization of the architectural vision.
- Client Understanding and Satisfaction: For homeowners, blueprints offer a tangible preview of their future residence, enabling them to visualize the layout and design elements before construction commences. This enhances client satisfaction and helps in making informed decisions about the final design.
Ultimately, the importance of a house blueprint lies in its ability to synthesize creative vision, technical precision, and regulatory compliance into a unified document that guides the construction of a functional, safe, and aesthetically pleasing home.
Creating a House Blueprint
The process of creating a house blueprint is a meticulous and collaborative endeavor that involves multiple stages, each contributing to the comprehensive development of the architectural plan. From conceptualization to finalization, creating a house blueprint demands a harmonious fusion of creativity, technical expertise, and attention to detail. Let’s explore the essential steps involved in this intricate process:
- Conceptualization and Client Consultation: The blueprint creation journey commences with conceptualization, where architects engage in creative brainstorming to develop initial design concepts. Client consultations play a crucial role in understanding the homeowner’s preferences, lifestyle needs, and aesthetic aspirations, laying the groundwork for a personalized blueprint.
- Site Analysis and Surveying: Understanding the topography, environmental factors, and zoning regulations of the building site is essential for creating a blueprint that harmonizes with its surroundings. Site surveys provide valuable data that informs the spatial layout and placement of the house within the property.
- Architectural Design and Drafting: Using specialized software and traditional drafting techniques, architects translate conceptual ideas into detailed floor plans, elevations, and structural drawings. This stage involves iterative refinement and collaboration with structural engineers and interior designers to integrate technical and aesthetic elements seamlessly.
- Technical Detailing and Specifications: Incorporating technical specifications related to structural elements, electrical layouts, plumbing systems, and material selections is a critical aspect of blueprint creation. This ensures that the construction aligns with safety standards, functional requirements, and energy efficiency goals.
- Regulatory Compliance and Permit Documentation: Architects navigate building codes, zoning ordinances, and permit requirements to ensure that the blueprint complies with legal regulations. This involves meticulous documentation and coordination with regulatory authorities to obtain necessary approvals.
- Client Review and Feedback: Presenting the preliminary blueprint to the client for review and feedback allows for adjustments based on the client’s preferences and requirements. This iterative process ensures that the blueprint aligns with the client’s vision and expectations.
- Finalization and Construction Coordination: Upon incorporating client feedback and finalizing the blueprint, architects collaborate closely with builders, contractors, and project managers to ensure seamless translation of the blueprint into physical construction. Clear communication and coordination are paramount to realizing the blueprint’s vision on the construction site.
By navigating through these intricate stages with precision and creativity, architects bring the blueprint to life, transforming abstract ideas into a tangible roadmap for crafting extraordinary homes that resonate with the aspirations and lifestyles of their inhabitants.
Read more: What Is Blueprint App
Conclusion
The blueprint of a house stands as a testament to the artistry, technical prowess, and collaborative spirit that underpin the creation of exceptional homes. From its humble origins as a set of meticulously drafted plans to its modern manifestation as a digital marvel, the house blueprint embodies the essence of architectural innovation and precision. As we conclude our exploration of this foundational document, it’s evident that the blueprint serves as more than a mere technical drawing; it encapsulates the aspirations, dreams, and practical considerations that converge in the construction of a dwelling.
Through the components of a house blueprint, including floor plans, elevations, and technical specifications, architects weave a narrative of spatial harmony, structural integrity, and aesthetic allure. The blueprint not only guides the construction process but also serves as a conduit for communication, collaboration, and regulatory compliance. Its importance resonates across the realms of design, construction, and client satisfaction, shaping the built environment with ingenuity and purpose.
Creating a house blueprint is a labor of love, where architects orchestrate a symphony of creativity, technical expertise, and client-centric design. From the initial spark of inspiration to the final stroke of the drafting pen, the blueprint embodies the collective vision of architects, the aspirations of homeowners, and the expertise of construction professionals. It navigates the complexities of regulatory frameworks, material specifications, and structural intricacies, culminating in a comprehensive roadmap for transforming architectural dreams into tangible abodes.
As we bid adieu to this enlightening journey through the realm of house blueprints, let us carry forward a newfound appreciation for the artistry and precision that underlie the creation of every architectural masterpiece. The blueprint, with its lines, dimensions, and annotations, symbolizes the convergence of imagination and expertise, laying the groundwork for homes that resonate with warmth, functionality, and timeless elegance. Let us continue to marvel at the blueprint’s transformative power, as it shapes the landscapes of our communities and the dreams of generations to come.
Curious about how homes are laid out beyond just their blueprints? Our next piece demystifies what a floor plan is, offering a detailed view of how spaces are arranged within walls. Understanding floor plans can help you better visualize room layouts, furniture placement, and overall flow of a home. Don't miss out on this essential reading to complement your knowledge from our blueprint discussion.
Frequently Asked Questions about What Is A Blueprint Of A House
Was this page helpful?
At Storables.com, we guarantee accurate and reliable information. Our content, validated by Expert Board Contributors, is crafted following stringent Editorial Policies. We're committed to providing you with well-researched, expert-backed insights for all your informational needs.
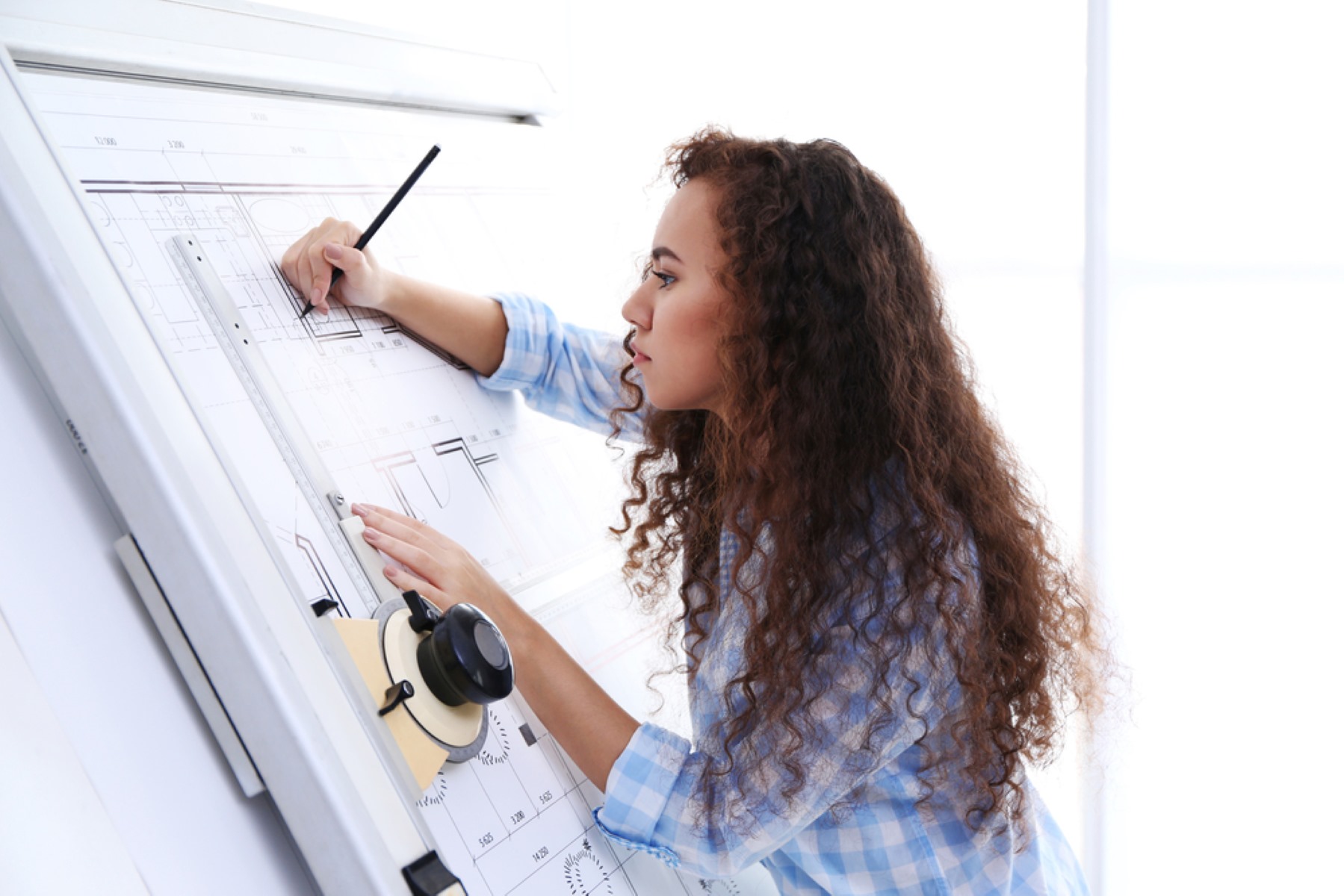

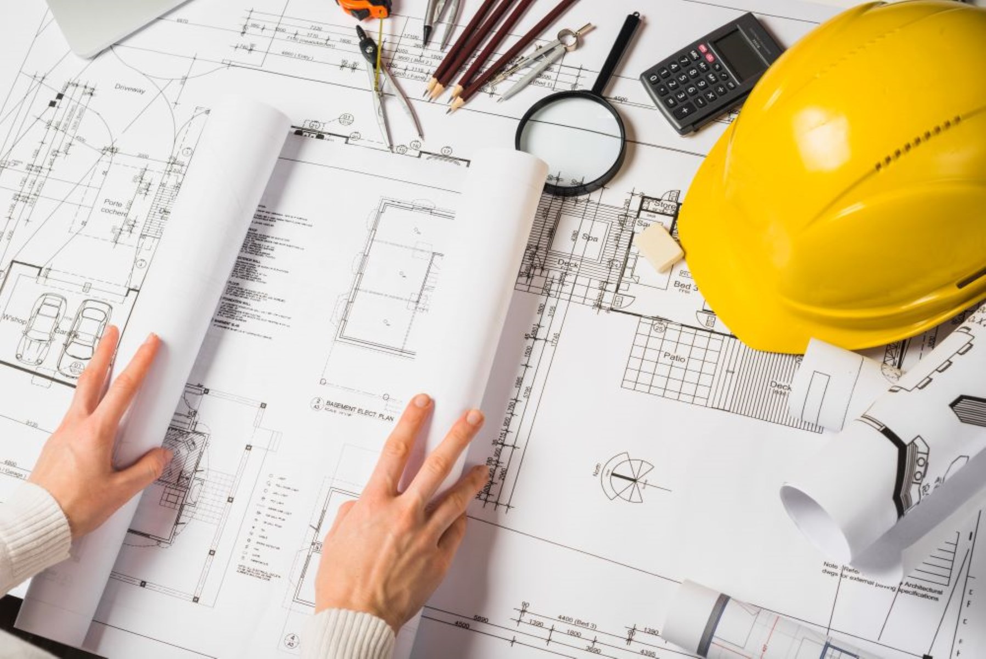
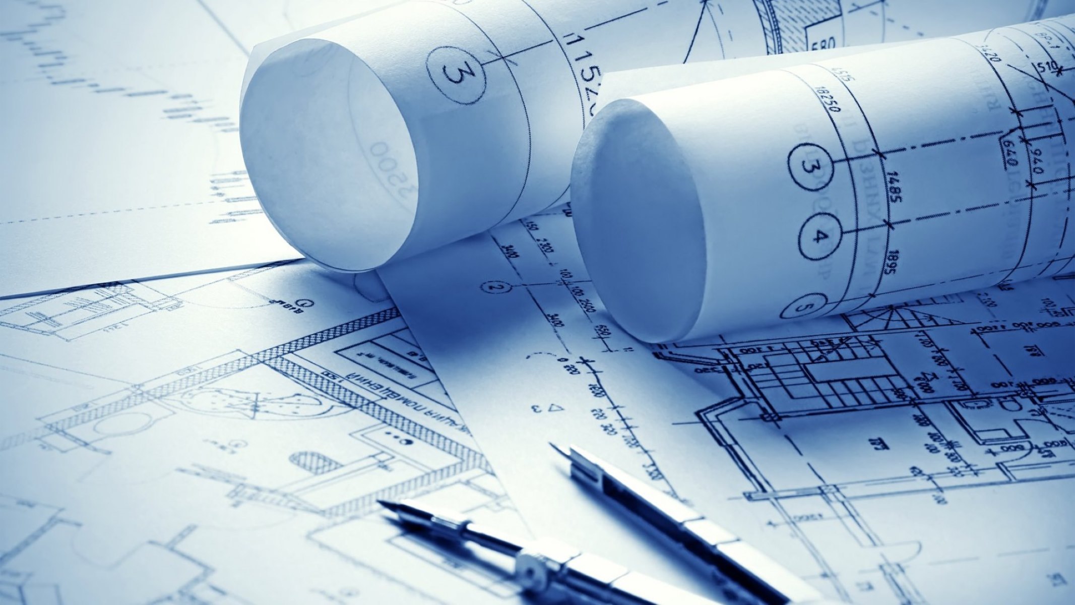
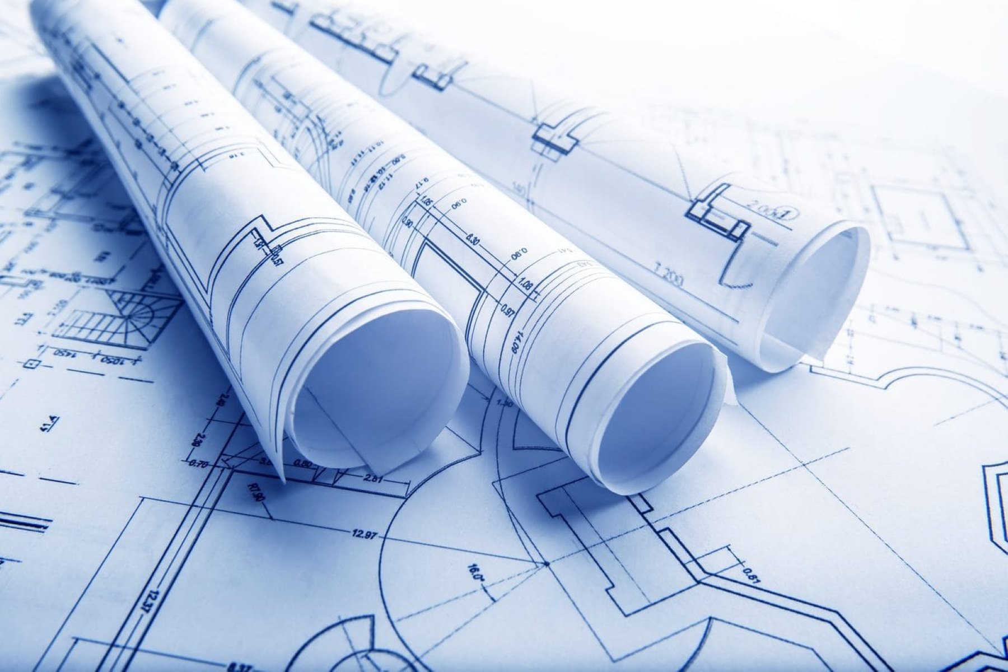
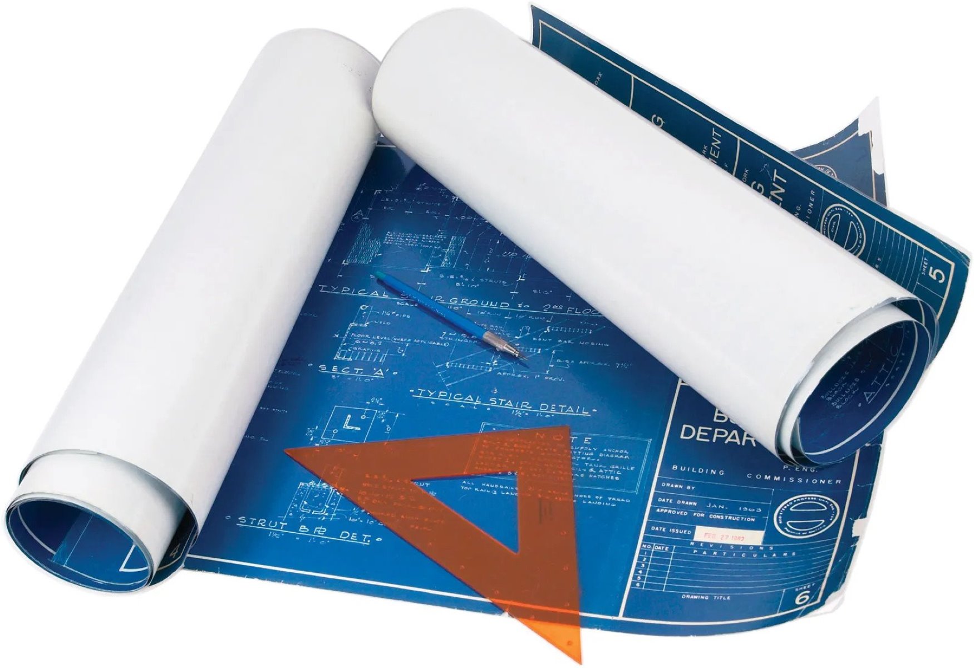

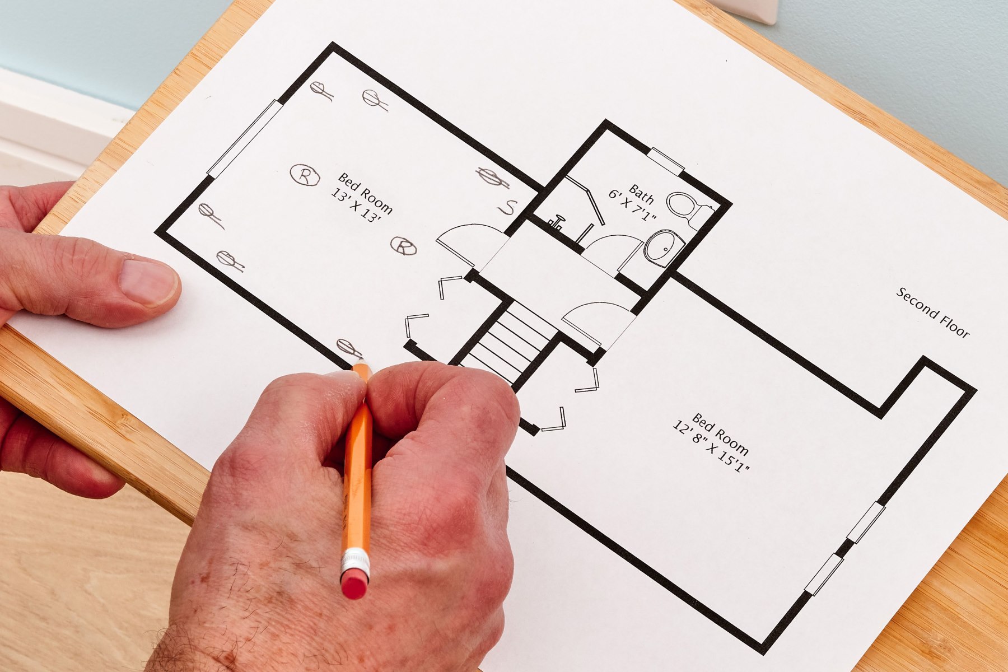
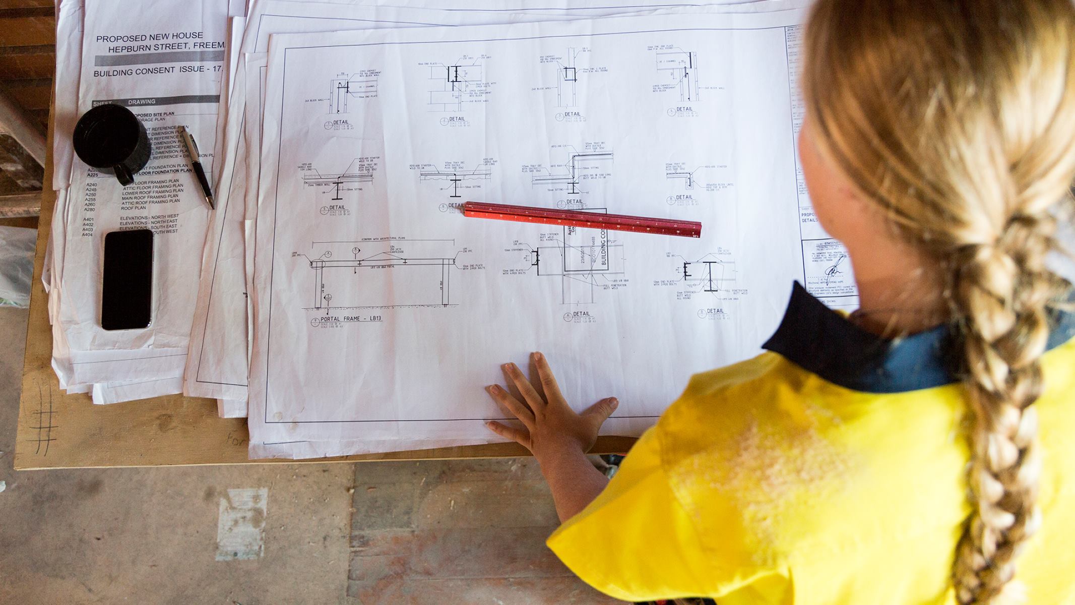
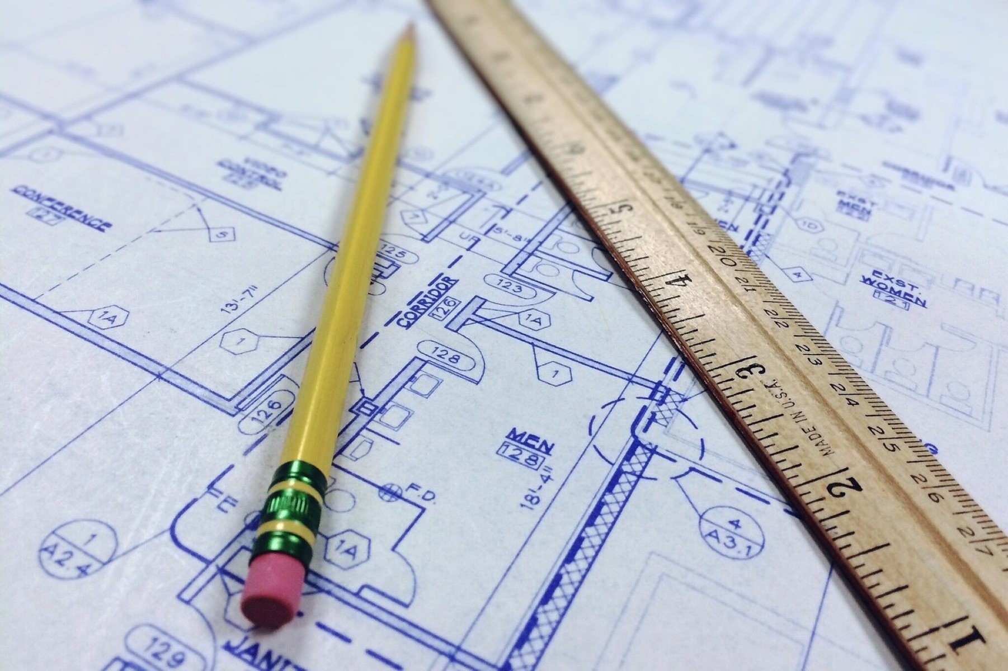

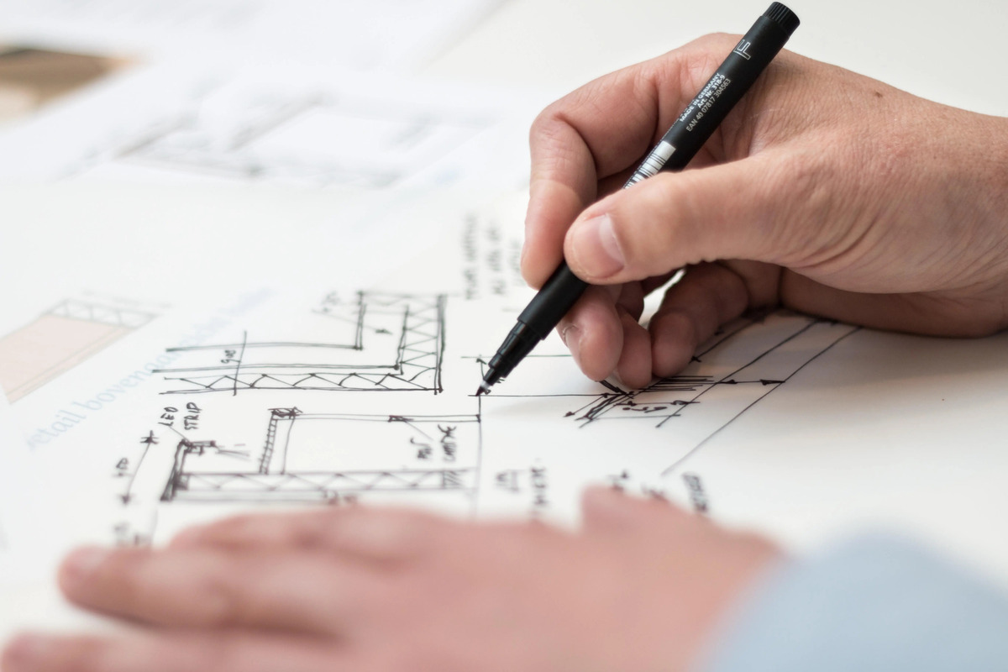
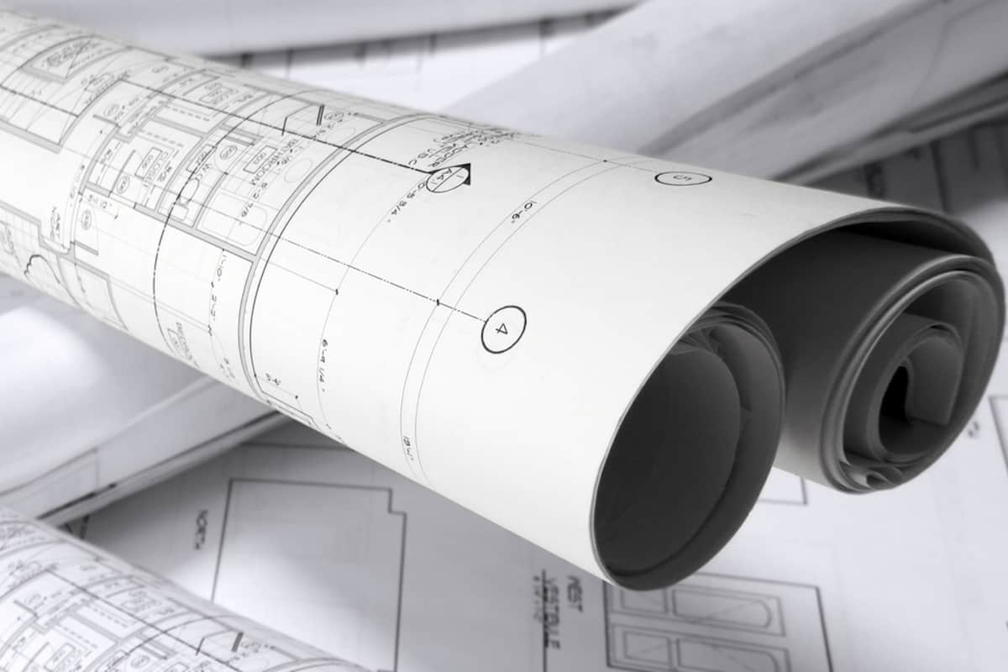
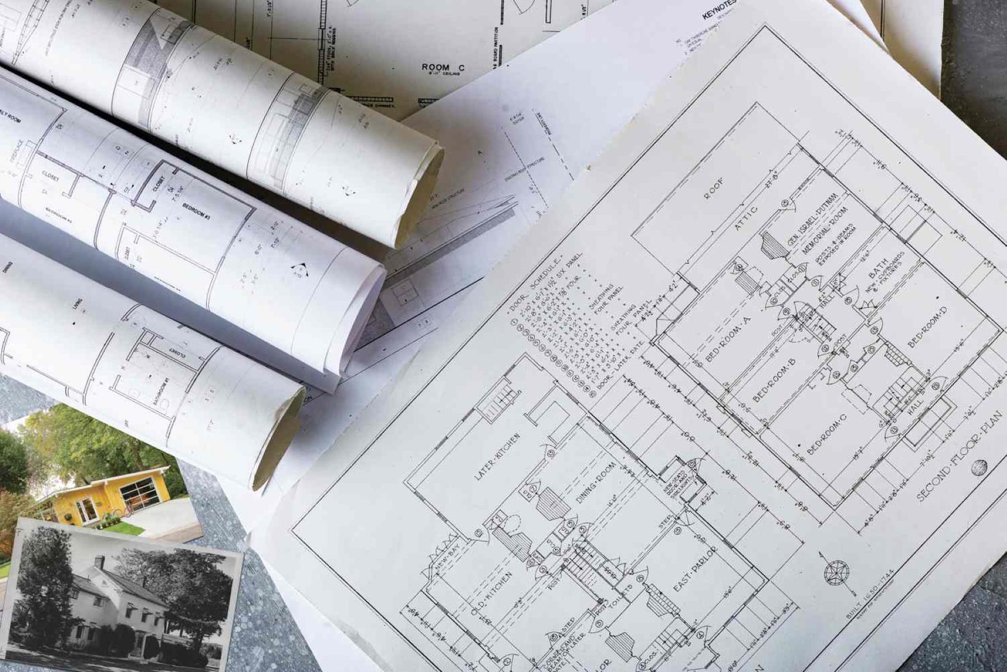

0 thoughts on “What Is A Blueprint Of A House”