Home>diy>Architecture & Design>Which CAD Software Is Best
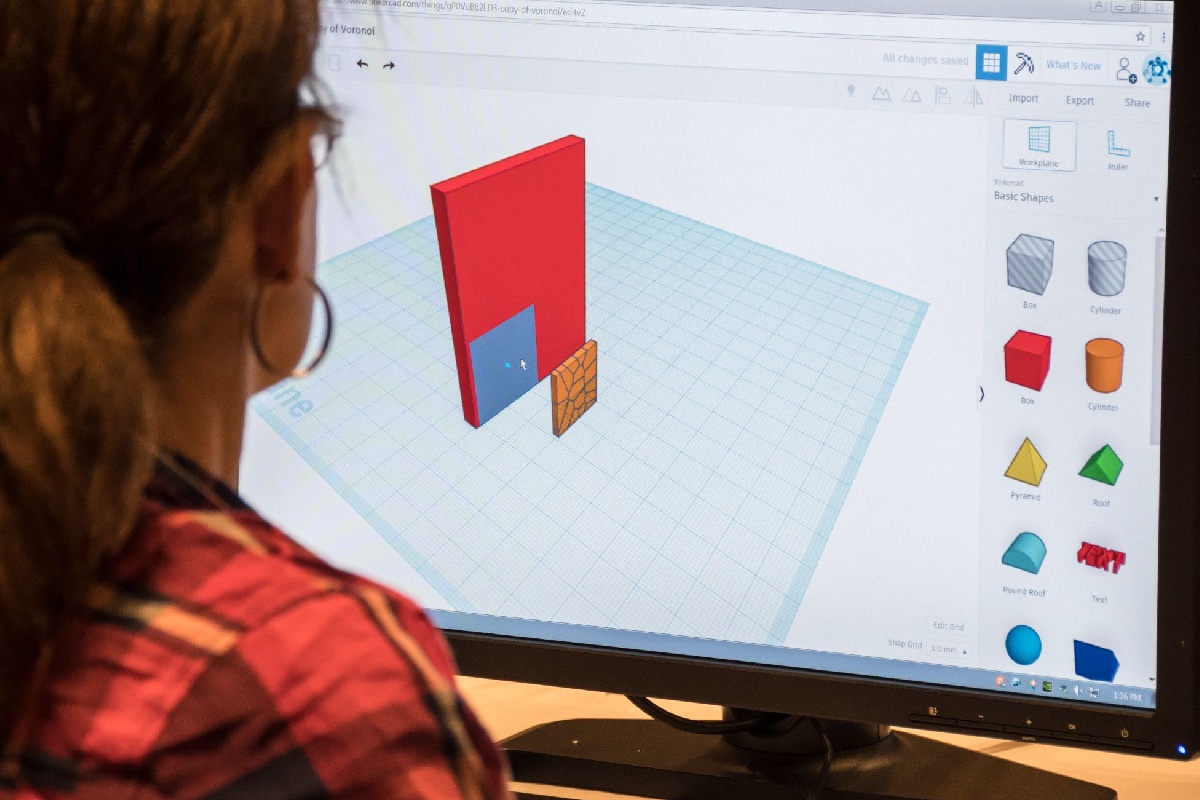

Architecture & Design
Which CAD Software Is Best
Modified: March 6, 2024
Looking for the best CAD software for architecture design? Discover top options and make informed decisions for your projects.
(Many of the links in this article redirect to a specific reviewed product. Your purchase of these products through affiliate links helps to generate commission for Storables.com, at no extra cost. Learn more)
Introduction
When it comes to architectural design, CAD (Computer-Aided Design) software is an indispensable tool. With its ability to create precise and detailed 3D models, CAD software has revolutionized the way architects, engineers, and designers bring their ideas to life. However, with numerous CAD software options available in the market, choosing the best one for your needs can be a daunting task.
In this article, we will explore and compare some of the top CAD software in the industry, including AutoCAD, SolidWorks, CATIA, Fusion 360, and Inventor. Each of these software options has its own unique features and strengths, catering to different architectural design requirements.
Whether you are a professional architect working on large-scale projects or a student looking to enhance your architectural skills, understanding the capabilities and limitations of each software will help you make an informed decision.
Before we dive into the details of each software, it’s important to note that CAD software plays a crucial role in providing a realistic visualization of architectural designs, optimizing workflow efficiency, and facilitating collaboration between team members. Additionally, CAD software enables architects to explore various design possibilities, making it easier to iterate and refine their designs before moving on to the construction phase.
Now, without further ado, let’s explore the features, pros and cons, as well as pricing details of the top CAD software options available.
Key Takeaways:
- Choose the right CAD software for architectural design based on your specific needs, budget, and industry context. Evaluate features, pros and cons, pricing, and learning curve to make an informed decision.
- Invest time in mastering your chosen CAD software to enhance efficiency and bring architectural designs to life with precision. Stay updated with software updates and explore additional resources for continuous learning.
Read more: What Are CAD Software
AutoCAD
AutoCAD is one of the most popular and widely used CAD software in the industry. Developed and marketed by Autodesk, it offers a comprehensive set of tools and features tailored for architectural design and drafting.
Overview:
AutoCAD provides a user-friendly interface that allows architects to create 2D and 3D models with precision and ease. Its extensive library of drawing tools and commands enables architects to design complex architectural elements, such as walls, doors, windows, and roofs, while maintaining accuracy.
Features:
– 2D Drafting: AutoCAD provides a wide range of tools for creating accurate 2D drawings, including lines, circles, arcs, and dimensions.
– 3D Modeling: With AutoCAD’s powerful 3D modeling capabilities, architects can create realistic 3D representations of their designs, allowing for better visualization and presentation.
– Collaboration: AutoCAD offers features like the “DWG” file format, which allows for seamless collaboration and sharing of design files with clients, consultants, and team members.
– Customization: AutoCAD allows architects to customize their workspace, tool palettes, and commands, making it easier to work efficiently and according to individual preferences.
– Rendering: AutoCAD’s rendering capabilities enable architects to create lifelike visualizations of their designs, showcasing materials, lighting, and textures.
Pros:
- Industry Standard: AutoCAD has been the industry standard for CAD software for decades, making it widely accepted and compatible with various file formats.
- Extensive Community Support: With a large and active user community, architects can easily find support, tutorials, and additional resources to enhance their AutoCAD skills.
- Integration with Other Autodesk Products: AutoCAD seamlessly integrates with other Autodesk software, such as Revit and 3ds Max, allowing architects to streamline their workflow and exchange data between different platforms.
Cons:
- Steep Learning Curve: AutoCAD can be complex for beginners, requiring a significant investment of time and effort to master its extensive functionality.
- Expensive Licensing: The professional version of AutoCAD comes with a hefty price tag, making it less accessible for individual users or small firms on a limited budget.
- Hardware Requirements: AutoCAD’s advanced features may require powerful hardware, potentially increasing the cost of equipment needed to run the software smoothly.
Pricing:
AutoCAD offers various pricing plans, including monthly, annual, and multi-year subscriptions. The exact cost depends on the subscription duration and whether you require access to additional Autodesk software. As of writing, the prices range from $1,690 per year for a single-user annual subscription to $4,565 per year for a multi-user annual subscription with additional software access.
AutoCAD also offers a free 30-day trial, allowing architects to explore its features before committing to a subscription.
SolidWorks
SolidWorks, developed by Dassault Systèmes, is a 3D CAD software widely used in the engineering and architectural design industries. It offers a robust set of tools and features specifically designed for creating complex 3D models and parametric designs.
Overview:
SolidWorks provides an intuitive user interface that allows architects to create detailed 3D models and assemblies. It focuses on parametric modeling, where architects can easily modify and update designs by changing parameters related to size, shape, and other design aspects.
Features:
– Parametric Modeling: SolidWorks excels in parametric modeling, allowing architects to create dynamic designs that can be quickly modified and updated as needed.
– Assembly Design: SolidWorks offers powerful tools for creating assemblies, allowing architects to model complex mechanisms and simulate their operation.
– Simulation Capabilities: SolidWorks includes simulation tools that enable architects to test and analyze the structural integrity and performance of their designs before construction.
– Photo-Realistic Rendering: With SolidWorks, architects can create high-quality renderings of their designs, with realistic lighting, materials, and textures.
– Collaboration and Sharing: SolidWorks supports collaboration by allowing architects to easily share and export their designs in various file formats, facilitating communication with clients and team members.
Pros:
- Powerful Parametric Modeling: SolidWorks’ parametric modeling capabilities enable architects to create adaptable and easily modifiable designs.
- Extensive Library of Components: SolidWorks offers a vast library of pre-built components and parts, saving architects time in designing common elements.
- Integration with Other Tools: SolidWorks seamlessly integrates with other software like simulation tools, CAM software, and product data management systems, facilitating a streamlined design process.
Cons:
- Steep Learning Curve: SolidWorks can be challenging for beginners with limited CAD experience, requiring time and effort to become proficient.
- Expensive Licensing: SolidWorks is a premium CAD software, making it less affordable for individual users or small firms on a tight budget.
- Hardware Requirements: SolidWorks’ complex features may require powerful hardware to run smoothly, potentially adding to the overall cost of implementation.
Pricing:
SolidWorks offers various pricing plans, including subscriptions and perpetual licenses. The exact cost depends on the required software edition, whether it’s for individuals or teams, and the desired duration of the subscription. Pricing can vary, but as of writing, a standalone SolidWorks Standard license starts at around $3,995, with annual subscription fees starting at around $1,295.
Dassault Systèmes also offers educational licenses for students and educators, providing access to SolidWorks at a discounted price or even for free in some cases.
CATIA
CATIA (Computer-Aided Three-Dimensional Interactive Application) is a powerful CAD software developed by Dassault Systèmes. It is widely used in industries such as aerospace, automotive, and industrial design, offering advanced capabilities for complex 3D modeling and simulation.
Overview:
CATIA provides a comprehensive set of tools that enable architects to design, simulate, and analyze their architectural models with great precision. It is known for its extensive capabilities in creating complex organic shapes and intricate surface models.
Features:
– Advanced 3D Modeling: CATIA allows architects to create intricate 3D models, including complex surface designs and organic shapes, with advanced surfacing tools.
– Assembly Design: With CATIA, architects can create detailed assemblies and simulate the operation of mechanisms and moving parts.
– Generative Shape Design: CATIA offers powerful tools for creating organic shapes and freeform designs, making it ideal for architects working on innovative and avant-garde projects.
– Simulation and Analysis: CATIA includes simulation and analysis capabilities that enable architects to test and evaluate the structural integrity, performance, and behavior of their designs.
– Collaboration and PLM (Product Lifecycle Management): CATIA supports collaboration and data management, allowing architects to easily share design files and work seamlessly with other team members.
Pros:
- Advanced Surface Modeling: CATIA excels in creating complex organic shapes and surface models, offering a high level of detail and precision.
- Integration with Other Tools: CATIA seamlessly integrates with other Dassault Systèmes software, such as SIMULIA for advanced simulation and DELMIA for manufacturing process simulation.
- Industry-Standard in Aerospace and Automotive: CATIA is widely used in the aerospace and automotive industries, making it a preferred choice for architects involved in these sectors.
Cons:
- Steep Learning Curve: CATIA is a complex software with extensive functionalities, requiring a significant investment of time and effort to become proficient.
- Expensive Licensing: CATIA is a high-end CAD software, making it more suitable for large companies or organizations with substantial budgets.
- Resource-Intensive: Due to its complex nature, CATIA may require powerful hardware to run smoothly, potentially adding to the overall cost of implementation.
Pricing:
CATIA’s pricing varies depending on the specific needs of the customer, such as the desired functionality, licensing options, and the number of users. As a result, CATIA pricing is typically provided on a case-by-case basis. To obtain accurate pricing information, it is best to contact Dassault Systèmes or an authorized reseller directly.
Dassault Systèmes also offers educational licenses for students and educators, providing access to CATIA at a discounted price or even for free in some cases.
When choosing a CAD software, consider your specific needs and the software’s compatibility with your industry standards. Look for user-friendly interfaces and strong customer support.
Fusion 360
Fusion 360, developed by Autodesk, is a cloud-based 3D CAD software that combines design, engineering, and manufacturing capabilities into a single platform. It offers a wide range of tools and features, making it suitable for both architectural design and product development.
Overview:
Fusion 360 provides a collaborative and integrated approach to CAD software, allowing architects to create complex 3D models while seamlessly integrating with other design and engineering processes. It offers a user-friendly interface and a flexible workflow that promotes collaboration and iterative design.
Features:
– Parametric Design: Fusion 360 allows architects to create parametric designs, enabling quick and easy modifications to models by adjusting parameters and constraints.
– Cloud-Based Collaboration: Fusion 360 enables real-time collaboration and data sharing across teams and stakeholders, enhancing communication and streamlining the design process.
– Integrated Simulation: Fusion 360 includes simulation tools that enable architects to test and analyze the performance and behavior of their designs, ensuring structural integrity and functionality.
– CAM (Computer-Aided Manufacturing): Fusion 360 offers integrated CAM capabilities, allowing architects to generate toolpaths and prepare their designs for manufacturing directly within the software.
– Generative Design: Fusion 360 utilizes generative design algorithms to automatically generate design options based on specified criteria, facilitating the exploration of innovative and efficient solutions.
Pros:
- Cloud-Based Collaboration: Fusion 360’s cloud-based platform allows architects to collaborate effortlessly with team members, clients, and stakeholders in real-time, regardless of their physical locations.
- Integrated Design and Manufacturing: Fusion 360 integrates CAD, CAM, and other design and manufacturing processes, simplifying the workflow and ensuring a seamless transition from design to production.
- Accessible Pricing: Fusion 360 offers flexible pricing options, including monthly and annual subscriptions, making it more affordable and accessible for individual users, startups, and small firms.
Cons:
- Internet Connectivity Dependency: Fusion 360 heavily relies on internet connectivity since it is a cloud-based software. This may be a limitation for users in areas with unreliable or limited access to the internet.
- Not as Advanced as Specialized CAD Software: While Fusion 360 provides a wide range of functionalities, it may not have the same level of sophistication or specialized features as dedicated architectural CAD software.
- Learning Curve for Complex Features: Although Fusion 360 has a user-friendly interface, some of its advanced features, such as generative design and simulation, may require time and effort to master.
Pricing:
Fusion 360 offers several pricing plans to suit different needs. For personal and small business use, Fusion 360 offers a free plan that includes basic functionality. Paid subscriptions, starting at around $495 per year, provide additional features, such as generative design and simulation, as well as extended cloud storage and collaboration tools. Education licenses are also available for students and educators.
Read more: What Is The Best Free CAD Software
Inventor
Inventor, developed by Autodesk, is a professional-grade CAD software specifically designed for mechanical and industrial design. It offers a comprehensive set of tools and features tailored for creating complex 3D models, simulations, and documentation.
Overview:
Inventor provides architects with a powerful set of tools for creating precise and detailed 3D models. It is widely used in industries such as manufacturing, engineering, and product design, where accuracy and comprehensive documentation are crucial.
Features:
– Parametric Modeling: Inventor allows architects to create parametric designs, providing flexibility for modifications and updates to models by adjusting design parameters.
– Assembly Design: Inventor offers robust assembly design capabilities, allowing architects to create complex mechanical systems and simulate their behavior.
– Simulation and Analysis: Inventor includes simulation tools for testing and analyzing the performance and behavior of designs, ensuring they meet functional requirements.
– Sheet Metal Design: Inventor offers specialized tools for creating precise sheet metal designs, allowing architects to develop complex folded and bent structures.
– Documentation and Drawings: Inventor provides tools for creating detailed documentation and drawings, including 2D drawings with annotations, bill of materials, and exploded views.
Pros:
- Robust and Comprehensive Feature Set: Inventor offers a wide range of tools and features specifically designed for mechanical and industrial design, making it a powerful software for architects in these industries.
- Integration with Other Autodesk Software: Inventor seamlessly integrates with other Autodesk software, such as AutoCAD and Revit, allowing architects to streamline their workflow and exchange data between different platforms.
- Powerful Simulation Capabilities: Inventor’s simulation tools enable architects to test and optimize the performance and behavior of their designs before production, leading to better-quality end products.
Cons:
- Steep Learning Curve: Inventor can be complex and may require a significant investment of time and effort to become proficient, especially for architects new to parametric modeling or mechanical design.
- Expensive Licensing: Inventor is a high-end CAD software, making it more suitable for larger companies or organizations with substantial budgets.
- Hardware Requirements: Inventor’s advanced features may require powerful hardware to run smoothly, potentially increasing the overall cost of implementation.
Pricing:
Inventor offers various pricing plans, including monthly and annual subscriptions. The cost depends on the desired subscription duration, whether it’s a single-user or multi-user license, and additional features such as advanced simulation capabilities or access to other Autodesk software. As of writing, the prices range from around $1,985 per year for a single-user annual subscription to around $5,365 per year for a multi-user annual subscription with advanced simulation capabilities.
Autodesk also provides educational licenses for students and educators, allowing them access to Inventor at a discounted price or even for free in some cases.
Conclusion
Choosing the best CAD software for architectural design is a crucial decision that can significantly impact the efficiency and quality of your work. In this article, we explored five top CAD software options: AutoCAD, SolidWorks, CATIA, Fusion 360, and Inventor. Each software has its own strengths, features, and pricing structures, catering to different architectural design needs.
AutoCAD, with its wide industry acceptance and extensive functionality, remains a popular choice for architects looking for a comprehensive CAD software. Its 2D drafting capabilities and integration with other Autodesk software make it a versatile option.
SolidWorks excels in parametric modeling and assembly design, making it ideal for architects working on complex mechanical systems. Its integration with other tools and extensive library of components adds to its appeal.
CATIA stands out for its advanced surface modeling capabilities, making it a preferred choice for architects working on intricate organic designs. Its integration with other Dassault Systèmes software and strong presence in the aerospace and automotive industries make it an attractive option for architects in those sectors.
Fusion 360 stands out with its cloud-based collaboration and integrated design and manufacturing capabilities. Its affordable pricing plans and accessibility make it a suitable choice for individual users, startups, and small firms.
Inventor, tailored for mechanical and industrial design, provides architects with powerful tools for creating precise 3D models and simulations. Its integration with other Autodesk software and strong simulation capabilities contribute to its value.
Ultimately, the choice of CAD software depends on factors such as specific design requirements, budget, industry context, and personal preferences. Consider evaluating the features, pros and cons, pricing, and learning curve of each software to determine which one aligns best with your architectural design needs.
Remember, investing time in learning and mastering your chosen CAD software will greatly enhance your efficiency and enable you to bring your architectural vision to life with precision and accuracy. Stay up-to-date with the latest software updates and explore additional resources and tutorials offered by the software providers to make the most of your chosen CAD software.
Whichever CAD software you choose, remember that it is merely a tool to express your creativity and bring your architectural designs to life. With dedication, practice, and continuous learning, you can make full use of the software’s capabilities and take your architectural designs to new heights of innovation and excellence.
Frequently Asked Questions about Which CAD Software Is Best
Was this page helpful?
At Storables.com, we guarantee accurate and reliable information. Our content, validated by Expert Board Contributors, is crafted following stringent Editorial Policies. We're committed to providing you with well-researched, expert-backed insights for all your informational needs.


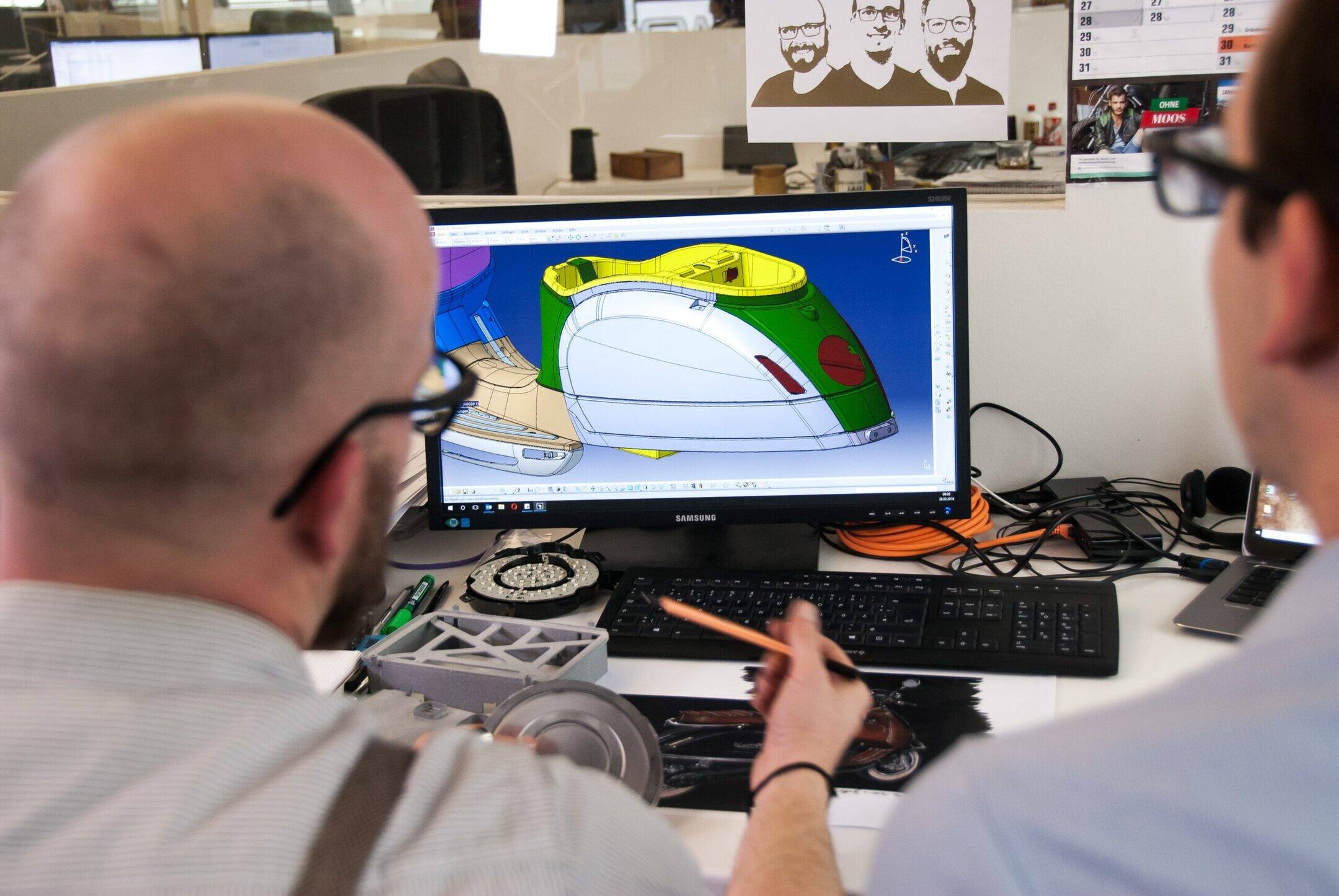
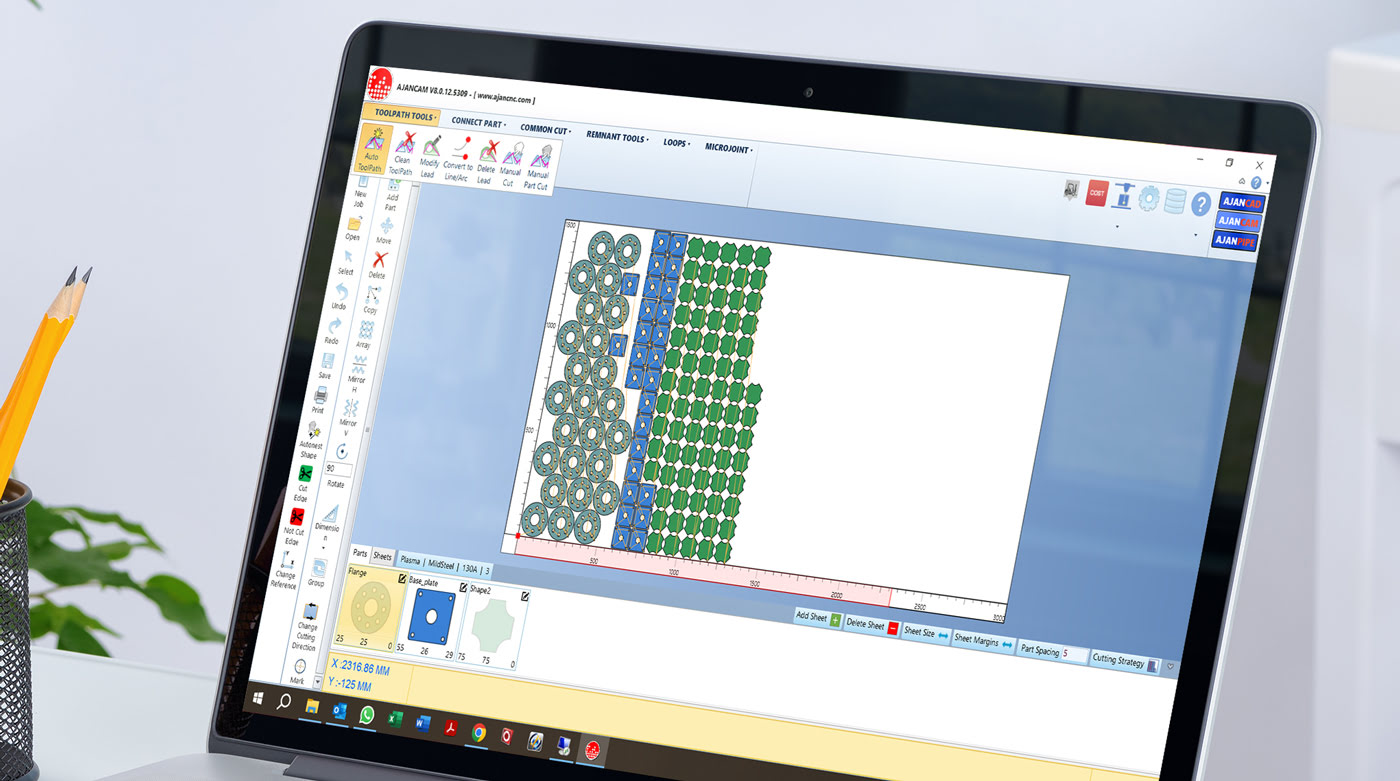



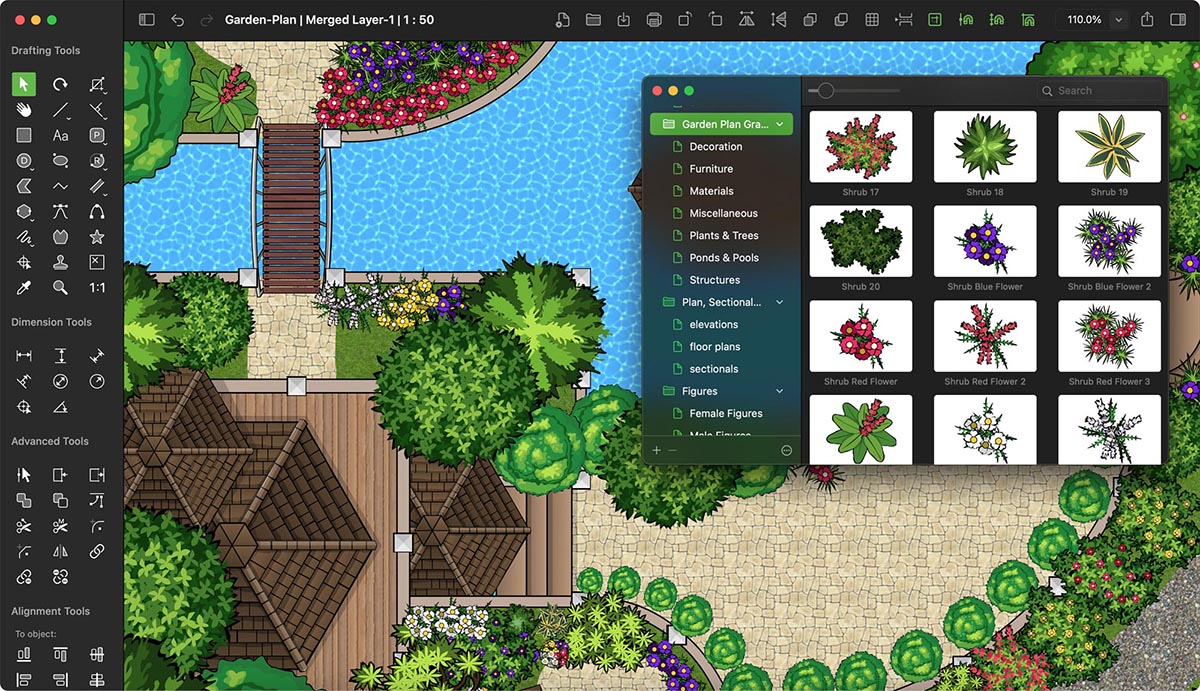
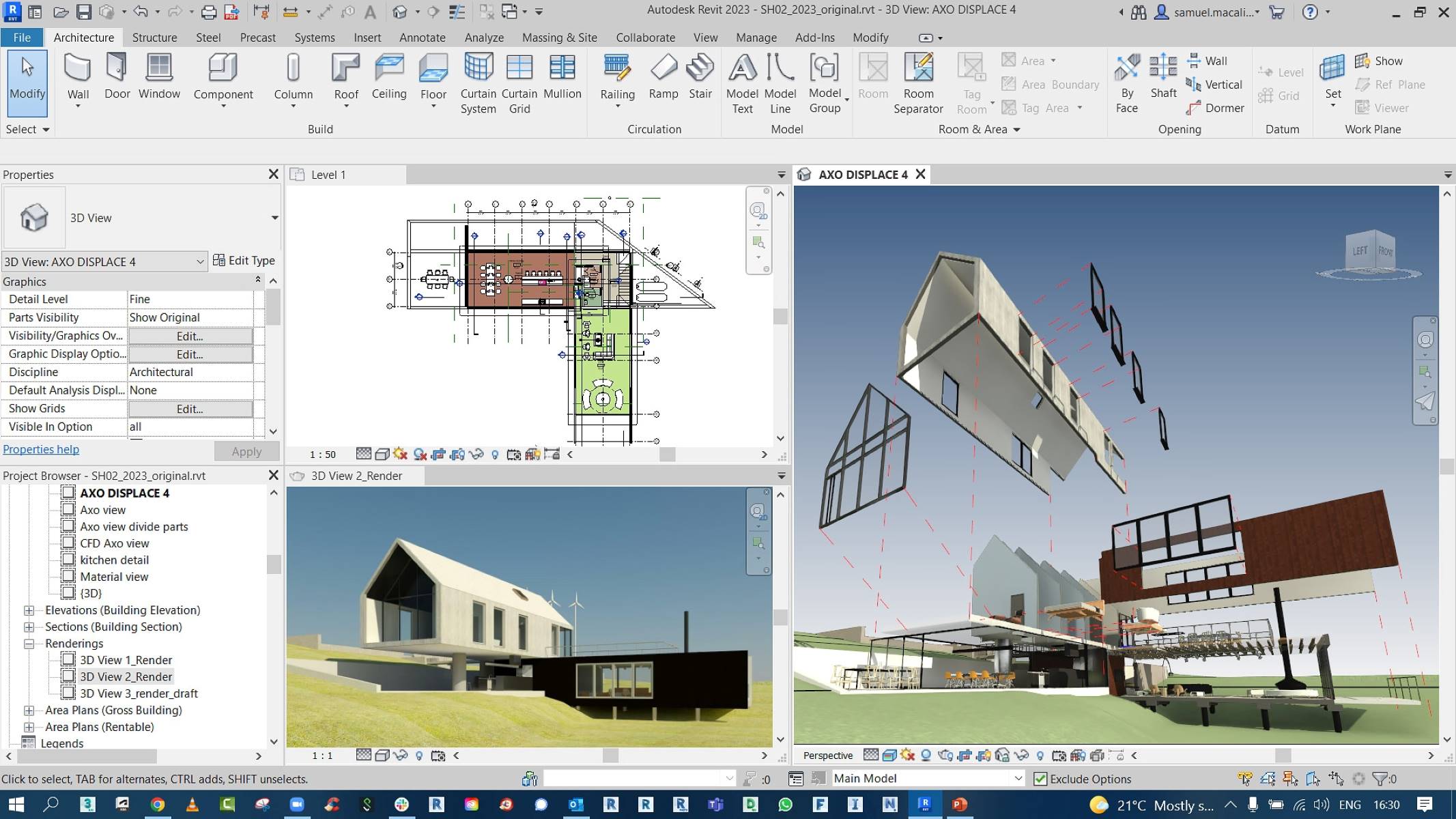



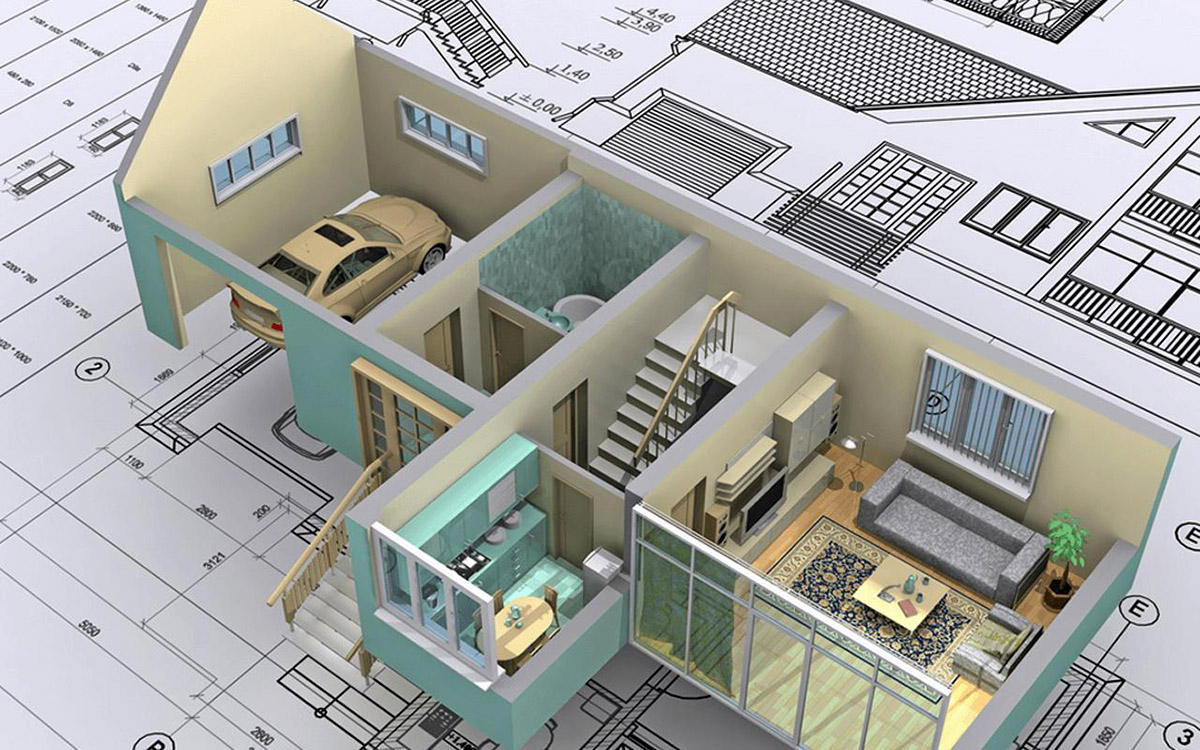
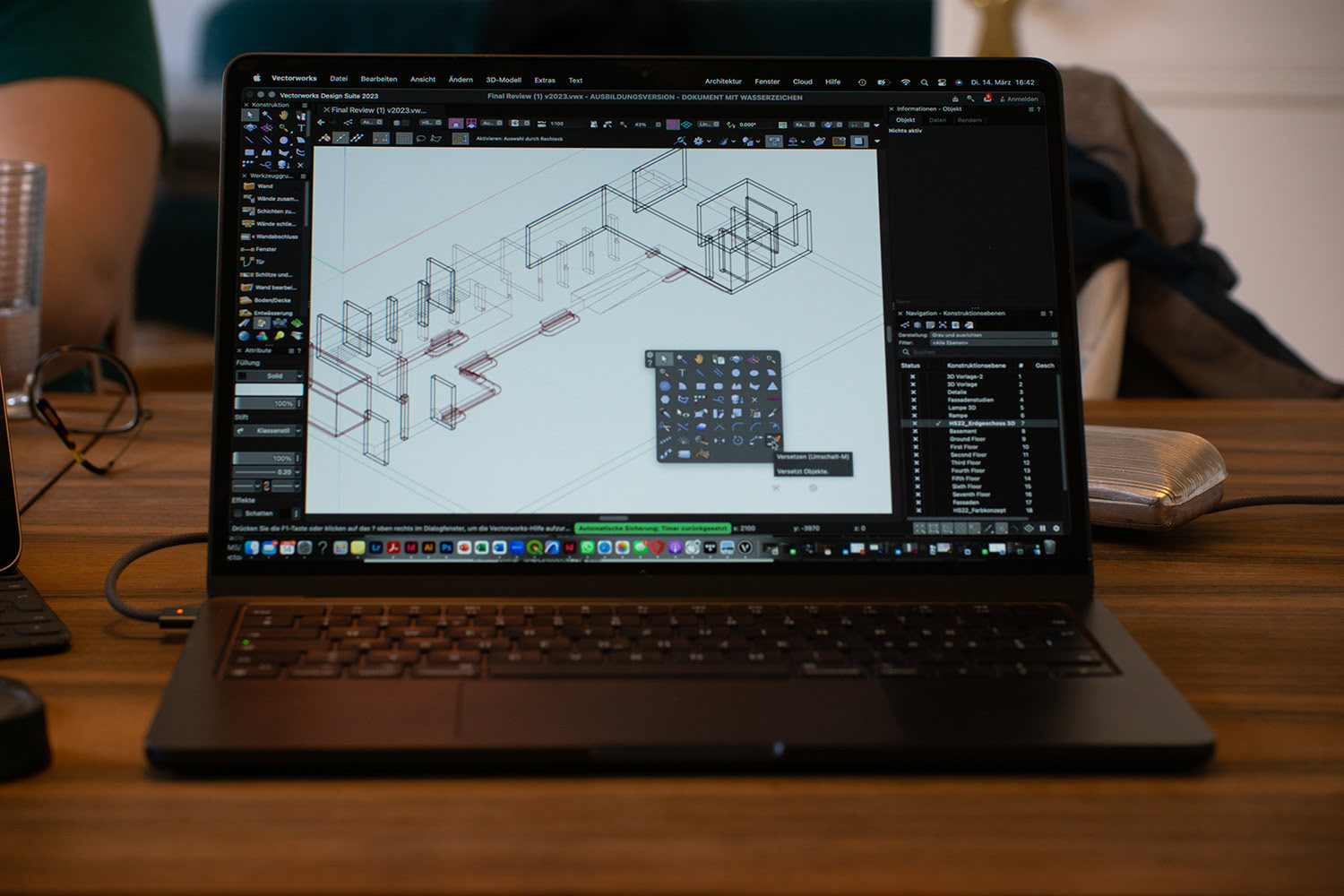

0 thoughts on “Which CAD Software Is Best”