Home>diy>Architecture & Design>What Kind Of Software Is A CAD Program


Architecture & Design
What Kind Of Software Is A CAD Program
Modified: January 9, 2024
Looking for a software for architecture design? Discover what a CAD program is and how it can enhance your design process. Start creating stunning architectural designs today!
(Many of the links in this article redirect to a specific reviewed product. Your purchase of these products through affiliate links helps to generate commission for Storables.com, at no extra cost. Learn more)
Introduction
In today’s ever-evolving technological landscape, architecture and design professionals rely heavily on software solutions to streamline their work processes. One such software that plays a pivotal role in the architectural field is Computer-Aided Design (CAD) programs. These powerful tools have revolutionized the way architects and designers conceptualize, create, and present their ideas.
CAD programs offer a wide range of functionalities and features that enable architects and designers to create detailed drawings, generate accurate models, and simulate real-world scenarios. From 2D drafting to 3D modeling, these software solutions have become a fundamental part of the architecture and design industry, enhancing efficiency, accuracy, and collaboration among professionals.
As the demand for CAD programs continues to grow, it becomes essential to understand the different types of CAD programs available and the benefits they offer. This article explores the various aspects of CAD programs, ranging from their types to their key features, highlighting their significance in the architectural field.
Key Takeaways:
- CAD programs revolutionize design processes, offering powerful tools for creating, modifying, and visualizing precise 2D drawings and intricate 3D models. They enhance collaboration, streamline workflows, and integrate seamlessly with other software tools.
- When choosing a CAD program, consider functionality, ease of use, collaboration capabilities, support, and cost. Test driving different programs and seeking industry recommendations can help align the chosen program with specific design needs and goals.
Read more: What Are CAD Software
Definition of CAD Program
A Computer-Aided Design (CAD) program is a software tool that enables architects, engineers, and designers to create, modify, analyze, and optimize designs and technical drawings. It provides a digital platform for designing and visualizing complex projects, allowing professionals to bring their ideas to life with precision and accuracy.
CAD programs utilize a combination of geometric modeling, drafting, visualization, and documentation tools to facilitate the design process. These software solutions offer a wide range of features that help in creating detailed drawings, generating realistic 3D models, and performing simulations and analyses.
With CAD programs, architects and designers can create architectural plans, mechanical designs, electrical circuit diagrams, and much more. These programs eliminate the need for manual drafting, saving time and effort while ensuring greater accuracy and flexibility in design iterations.
Moreover, CAD programs provide a platform for collaboration, allowing multiple professionals to work on the same project simultaneously. They also enable seamless integration with other software tools and systems, facilitating interoperability and data exchange between various disciplines.
In essence, CAD programs serve as digital workspaces for architects and designers, providing them with the tools and capabilities to create and refine designs in a virtual environment.
Benefits of CAD Programs
CAD programs offer a multitude of benefits to architects, engineers, and designers. These software solutions have transformed the way professionals in the field approach their work, providing numerous advantages that enhance productivity, accuracy, and collaboration. Here are some key benefits of using CAD programs:
1. Increased Efficiency: CAD programs automate repetitive tasks, such as drawing lines and shapes, which significantly speeds up the design process. With features like copy and paste, mirror, and array, professionals can quickly create symmetrical and repetitive elements within their designs.
2. Improved Precision and Accuracy: CAD programs enable precise measurements, allowing professionals to create accurate and standardized drawings. The use of grids, snap-to options, and advanced measurement tools ensures that designs adhere to specific dimensions and requirements.
3. Enhanced Visualization: CAD programs provide realistic 2D and 3D visualization capabilities, allowing architects and designers to see how their designs will look in real-world scenarios. This helps in identifying any design flaws or challenges early in the process and making necessary modifications.
4. Easy Modifications and Iterations: Making changes to a design becomes effortless with CAD programs. Professionals can easily modify elements, resize components, or rearrange layouts without having to redraw the entire design. This flexibility enables quick iterations and allows for easy exploration of design options.
5. Streamlined Documentation: CAD programs offer efficient documentation tools, which automate the creation of detailed construction drawings, bill of materials, and project reports. This streamlines the documentation process and reduces the chances of errors or omissions.
6. Collaboration and Communication: CAD programs facilitate seamless collaboration among multiple professionals working on the same project. Design files can be easily shared and accessed, and real-time collaboration features allow for instant feedback and discussions, improving teamwork and project efficiency.
7. Cost and Time Savings: CAD programs reduce the dependency on manual drafting, resulting in significant time and cost savings. Design revisions can be done quickly and efficiently, minimizing delays and avoiding costly rework during the construction phase.
8. Integration with Other Tools and Systems: CAD programs can integrate with other software tools such as structural analysis software, energy analysis tools, and project management systems, allowing for smoother data exchange and improved interdisciplinary coordination.
Overall, CAD programs empower architects, engineers, and designers to create innovative and accurate designs, collaborate effectively, and streamline the entire design and construction process, saving time, effort, and resources.
Types of CAD Programs
CAD programs can be categorized into different types based on their specific functionalities and target industries. Each type of CAD program serves a unique purpose and caters to the specific needs of professionals in various domains. Here are the most common types of CAD programs:
1. 2D CAD Programs: 2D CAD programs focus primarily on creating two-dimensional drawings, blueprints, and schematics. They are commonly used in fields such as architecture, civil engineering, and mechanical design, where precise visualization of plans and layouts is crucial. These programs provide tools for creating, editing, and annotating 2D drawings, adding dimensions, and generating construction documentation.
2. 3D CAD Programs: 3D CAD programs are designed to create three-dimensional models of objects or structures. They offer advanced features for modeling complex geometries, creating realistic renderings, and simulating physical behaviors. 3D CAD programs are extensively used in architecture, industrial design, and product development, allowing professionals to visualize designs in a more immersive and lifelike manner.
3. Building Information Modeling (BIM) Software: BIM software goes beyond traditional CAD programs by incorporating additional data and information about building components. BIM software enables architects, engineers, and construction professionals to create intelligent 3D models that contain detailed information about materials, dimensions, costs, and schedules. BIM software facilitates collaborative decision-making and improves project coordination throughout the entire lifecycle of a building project.
4. Computer-Aided Engineering (CAE) Software: CAE software is used to simulate and analyze the behavior of designs under different conditions and loads. This type of CAD program is commonly employed in mechanical engineering, aerospace, and automotive industries to perform stress analysis, fluid flow simulations, and thermal analysis. CAE software helps optimize designs for performance, reliability, and safety.
5. Product Lifecycle Management (PLM) Software: PLM software integrates various functionalities, including CAD, data management, collaboration, and workflow management. It enables seamless management of product data throughout its lifecycle, from initial design to manufacturing, distribution, and maintenance. PLM software ensures efficient collaboration among different teams and departments involved in the product development process.
It’s important to note that these CAD program types are not mutually exclusive, and many software solutions offer a combination of these functionalities. The choice of CAD program type depends on the specific requirements of the industry, project, and design objectives.
2D CAD Programs
2D CAD programs are specifically designed to create two-dimensional drawings, plans, and schematics. These software solutions are widely used in industries such as architecture, civil engineering, and mechanical design, where precise 2D visualization and documentation are essential. 2D CAD programs provide a range of tools and features that aid in the creation, editing, and annotation of 2D drawings.
One of the key advantages of 2D CAD programs is their simplicity and ease of use. These programs allow professionals to create precise, scaled drawings with accurate measurements. Architects can use 2D CAD programs to create floor plans, elevations, and sections, while civil engineers can draft site plans and utility layouts. In mechanical design, 2D CAD programs are used to generate detailed technical drawings, including exploded views and assembly diagrams.
2D CAD programs typically include features such as layers, which allow users to organize drawing elements and control their visibility. Snap-to-grid functionality enables precise alignment and positioning of objects. Commonly used tools like lines, arcs, circles, and polylines assist in creating basic geometric shapes. These programs also provide tools for adding dimensions, text annotations, and hatching patterns to enhance the clarity and readability of the drawings.
Furthermore, 2D CAD programs often offer libraries of predefined symbols and blocks, allowing users to quickly insert commonly used objects such as doors, windows, furniture, and electrical components. This saves time and ensures consistency across the drawings.
In addition to the creation of drawings, 2D CAD programs also support editing and modification functionalities. Users can easily move, rotate, scale, or mirror objects within the drawings, eliminating the need for manual erasing and redrawing.
Collaboration is also a critical aspect of 2D CAD programs. Design files can be shared, reviewed, and commented on by multiple stakeholders, facilitating seamless communication and feedback. Some 2D CAD programs even offer real-time collaboration capabilities, allowing multiple users to work on the same drawing simultaneously.
Overall, 2D CAD programs provide architects, engineers, and designers with the necessary tools to create detailed and accurate 2D drawings. They help streamline the design process, improve productivity, and ensure clear communication of design intent to stakeholders.
Read more: What Is NX CAD Software
3D CAD Programs
3D CAD programs are powerful software tools that enable architects, engineers, and designers to create three-dimensional models of objects, structures, and environments. These programs have revolutionized the way professionals visualize and communicate their designs, offering a realistic and immersive representation of their ideas.
Unlike 2D CAD programs, which focus on creating two-dimensional drawings, 3D CAD programs provide a comprehensive set of tools and features for modeling complex geometric shapes and structures in three dimensions. They allow professionals to design, manipulate, and visualize objects from multiple perspectives, offering a more accurate representation of the final product.
One of the key advantages of 3D CAD programs is their ability to create realistic renderings and visualizations. These programs include advanced rendering engines that can simulate lighting conditions, textures, materials, and even environmental effects such as shadows and reflections. This enables architects and designers to present their designs in a visually stunning and lifelike manner, enhancing client presentations and marketing materials.
In addition to visual appeal, 3D CAD programs also allow for more accurate analysis and validation of designs. These programs offer simulation tools that can test the structural integrity, aerodynamics, or fluid dynamics of a design. By simulating real-world conditions, professionals can identify any potential issues or deficiencies early in the design process, ensuring a more robust and reliable final product.
Collaboration and communication are also improved with 3D CAD programs. Design files can be easily shared and reviewed by multiple stakeholders, facilitating better collaboration and feedback. With the rise of virtual reality (VR) and augmented reality (AR) technologies, 3D CAD programs can even create immersive experiences where users can walk through virtual spaces and interact with 3D models.
Moreover, 3D CAD programs offer precise measurement and dimensioning tools, enabling accurate documentation of designs. These programs also support the creation of exploded views, assembly animations, and detailed part lists, which are crucial for manufacturing and construction processes.
Ultimately, 3D CAD programs provide architects, engineers, and designers with the ability to create detailed and realistic 3D models. They enhance visualization, facilitate analysis and validation, improve collaboration, and streamline the design process, leading to better-designed products and structures.
Building Information Modeling (BIM) Software
Building Information Modeling (BIM) software is an advanced type of CAD program that goes beyond traditional 3D modeling. BIM software enables architects, engineers, and construction professionals to create intelligent and data-rich 3D models of buildings and infrastructure.
Unlike conventional CAD programs, which focus primarily on geometry and visualization, BIM software incorporates additional information and data about building components, materials, and performance. BIM software creates a digital representation of a building that can be used throughout its lifecycle, from design and construction to operation and maintenance.
One of the key advantages of BIM software is its ability to facilitate collaborative working and interdisciplinary coordination. BIM models serve as a centralized platform where architects, engineers, contractors, and other stakeholders can collaborate, share information, and make informed decisions. This integrated approach helps identify conflicts, clashes, and errors early in the design stage, reducing construction-related issues and costly rework.
BIM software allows professionals to add detailed information about building elements, such as specifications, material properties, costs, and maintenance schedules. This data enables accurate quantity take-offs, cost estimations, and automated documentation generation, streamlining the construction process.
Another significant advantage of BIM software is its ability to analyze and simulate the performance of a building. BIM models can be used for energy analysis, structural analysis, and even construction sequence simulations. This data-driven approach allows architects and engineers to optimize designs for sustainability, energy efficiency, and structural integrity.
BIM software also plays a crucial role in facility management and maintenance. The data-rich models created in the design and construction phase can be leveraged for asset management, maintenance planning, and space utilization. This aids in improving the operational efficiency and lifespan of the building.
Furthermore, BIM software supports the seamless exchange of data and information between different software applications and systems. It can integrate with other tools such as structural analysis software, project management systems, and virtual reality platforms, further enhancing collaboration and interdisciplinary coordination.
Overall, BIM software revolutionizes the design, construction, and operation of buildings by providing a comprehensive digital representation of the entire project. It fosters collaboration, enables accurate analysis, improves project coordination, and facilitates efficient facility management, making it an indispensable tool in the architecture, engineering, and construction industry.
Computer-Aided Engineering (CAE) Software
Computer-Aided Engineering (CAE) software is a specialized type of CAD program that focuses on simulating, analyzing, and optimizing designs in various engineering disciplines. CAE software allows engineers to perform virtual tests and analyses to evaluate the performance, behavior, and characteristics of their designs.
CAE software offers a wide range of tools and capabilities that assist engineers in different engineering domains, including mechanical engineering, aerospace engineering, and automotive engineering.
One of the primary advantages of CAE software is its ability to simulate and analyze the structural integrity of designs. Engineers can subject their designs to simulated loads, forces, and vibrations to assess how they will perform in real-world conditions. This helps identify potential weaknesses, optimize designs, and ensure structural integrity and safety.
CAE software also enables engineers to analyze fluid flow and heat transfer in designs. It helps in predicting and optimizing factors such as aerodynamics, thermal management, and fluid dynamics. This is particularly valuable in industries such as aerospace, automotive, and HVAC engineering.
Additionally, CAE software aids in performing various types of stress and strain analysis, including static, dynamic, and fatigue analysis. Engineers can simulate the behavior of materials and components under different circumstances, helping optimize designs and ensure reliability and longevity.
Another essential aspect of CAE software is its capability to conduct simulations and analyses related to manufacturing processes. This includes manufacturing feasibility, injection molding, casting, and sheet metal forming. By simulating the manufacturing process, engineers can optimize designs for manufacturability, reduce costs, and improve productivity.
Moreover, CAE software facilitates optimization and parametric studies. Engineers can set up and run optimization algorithms to identify the best possible design scenarios based on specific parameters and objectives. This helps in finding the optimal solution that meets performance requirements while minimizing costs and material usage.
CAE software also assists in design validation and documentation. Engineers can generate detailed reports, graphs, and visualizations of analysis results, helping in communication and decision-making processes. This documentation is crucial for compliance with industry regulations and standards.
Overall, CAE software empowers engineers to perform virtual tests, analyses, and optimizations to ensure their designs meet the required standards, specifications, and performance criteria. It enables efficient and cost-effective design iterations, reduces physical prototypes, and enhances overall product quality.
A CAD program is a type of software used for creating 2D and 3D designs, often used in engineering, architecture, and industrial design. It allows users to create precise and detailed technical drawings and models.
Product Lifecycle Management (PLM) Software
Product Lifecycle Management (PLM) software is a comprehensive solution that goes beyond traditional CAD programs. It manages the entire lifecycle of a product, from its initial design and development stage to manufacturing, distribution, and eventual retirement.
PLM software provides a centralized platform where cross-functional teams can collaborate, share, and manage product information throughout the entire lifecycle. It encompasses various aspects, such as product design, engineering, manufacturing, supply chain management, and maintenance.
One of the primary benefits of PLM software is its ability to ensure data integrity and version control. It provides a single source of truth for product-related information, eliminating the risk of using outdated or conflicting data. This helps in maintaining accuracy, consistency, and traceability throughout the product lifecycle.
PLM software supports efficient communication and collaboration among different teams and departments involved in the product development process. Designers, engineers, manufacturers, and suppliers can work together seamlessly, ensuring smooth information flow and minimizing delays and errors.
PLM software facilitates efficient change management by tracking and managing revisions, modifications, and updates to product designs and documentation. It ensures that all stakeholders have access to the latest information and allows for controlled and auditable changes to the product throughout its lifecycle.
Additionally, PLM software aids in managing bills of materials (BOMs) and product configurations. It enables engineers and designers to create and maintain complex BOM structures, including different variants and options for different markets or customer preferences. This helps in streamlining manufacturing processes and ensures accurate production planning.
Supply chain management is another critical aspect of PLM software. It allows companies to manage and optimize the procurement of raw materials, components, and finished goods. By integrating with supplier databases and ERP systems, PLM software streamlines the supply chain process, improves inventory management, and reduces costs.
Furthermore, PLM software supports maintenance, repair, and overhaul (MRO) activities. It facilitates the management of product warranties, service records, and spare parts inventories. This helps in providing after-sales support, enhancing customer satisfaction, and optimizing maintenance operations.
Overall, PLM software provides a holistic approach to product development, management, and maintenance. It ensures efficient collaboration, data management, and process optimization throughout the entire product lifecycle, ultimately leading to improved product quality, reduced time to market, and increased profitability.
Read more: What Is The Best Free CAD Software
Key Features of CAD Programs
CAD programs offer a wide range of features and functionalities that enable architects, engineers, and designers to create, modify, analyze, and optimize their designs. These key features vary depending on the specific CAD program, but there are some common features that are fundamental to most CAD software solutions. Here are the key features of CAD programs:
1. Drawing and Drafting Tools: CAD programs provide a comprehensive set of drawing and drafting tools, including lines, curves, shapes, and text, to create accurate and precise drawings. These tools allow for the creation of 2D and 3D geometries, enabling professionals to represent their design ideas effectively.
2. Modeling and Visualization Capabilities: CAD programs offer advanced modeling tools to create complex 3D models of objects, structures, and environments. They provide options for creating and manipulating surfaces, solids, and meshes, allowing professionals to visualize their designs from different perspectives and angles.
3. Collaboration and Documentation Tools: CAD programs have built-in collaboration tools that facilitate teamwork and communication among multiple stakeholders. These tools allow for the sharing of design files, real-time collaboration, and markup functionalities. CAD software also includes documentation tools, such as annotation, dimensioning, and title block creation, to generate accurate and professional construction drawings.
4. Integration with Other Tools and Systems: CAD programs often integrate with other software tools and systems to enhance their functionality and streamline workflows. They can integrate with structural analysis software, computer-aided manufacturing (CAM) software, or building energy analysis tools, allowing for data exchange and interoperability between different disciplines.
5. Parametric Modeling and Design Automation: Many CAD programs offer parametric modeling capabilities, which allow designers to create intelligent models that parametrically define relationships between different design elements. This enables easy modification of designs by automatically updating associated features or dimensions. Design automation features further enhance productivity by automating repetitive design tasks.
6. Rendering and Visualization: CAD programs provide rendering and visualization tools that enhance the realistic representation of designs. These tools simulate lighting conditions, material properties, and environmental effects, allowing professionals to create visually appealing and lifelike renderings for presentations and marketing purposes.
7. Simulation and Analysis: CAD programs enable simulation and analysis of designs to evaluate their performance and behavior. This includes finite element analysis (FEA) for structural analysis, fluid flow analysis, and motion analysis. These simulation capabilities help identify potential issues, optimize designs, and ensure compliance with design requirements and standards.
8. File Management and Version Control: CAD programs include features for managing design files, ensuring data integrity, and controlling versions. These features allow users to organize and store design data efficiently, track revisions, and collaborate on the most up-to-date versions of design files.
By offering these key features, CAD programs empower professionals in the design industry to create, analyze, and optimize designs with precision, accuracy, and efficiency.
Drawing and Drafting Tools
Drawing and drafting tools are fundamental features of CAD programs that provide architects, engineers, and designers with the necessary tools to create accurate and precise drawings. These tools allow professionals to translate their design ideas into visual representations, whether in 2D or 3D.
CAD programs offer a comprehensive range of drawing and drafting tools to create various geometric shapes, lines, curves, and annotations. These tools include:
- Lines and Polylines: CAD programs allow users to draw straight lines and polylines (connected lines), which are essential for creating the framework of designs.
- Circles and Arcs: These tools enable the creation of curves and circular elements, such as arcs, circles, and ellipses, which are common in both architectural and mechanical designs.
- Controlled Splines: Splines are smooth curves that can be manipulated and controlled, allowing for the creation of complex and organic shapes.
- Text and Annotations: CAD programs provide tools for adding text annotations to the drawings, including dimensions, labels, and notes, which enhance the understanding and clarity of the design.
- Hatching and Fills: Hatching and fills allow users to add patterns or shading to areas within the drawing, enhancing the visual representation and indicating different materials or elements.
These drawing and drafting tools in CAD programs are powerful and precise, providing users with the ability to create detailed, scaled drawings with accurate measurements. Users can easily specify dimensions, angles, and ratios to ensure precision in their designs.
In addition to the creation of primary elements, CAD programs often provide advanced tools for modifying and editing drawings. These tools include:
- Trim and Extend: CAD programs allow users to trim or extend lines and shapes to modify or adjust their length or size.
- Offset: This tool enables users to create parallel copies of lines or curves, useful in creating offset walls, parallel lines, or concentric shapes.
- Fillet and Chamfer: These tools allow users to create rounded corners (fillets) or beveled edges (chamfers) between intersecting lines.
- Mirror and Rotate: CAD programs provide options to mirror or rotate elements, allowing for easy replication and modification of symmetrical components.
- Scaling and Stretching: These tools enable users to resize elements in a controlled manner, maintaining proportions or stretching them in specific directions.
The availability of these powerful drawing and drafting tools in CAD programs not only simplifies the design process but also ensures precision, accuracy, and consistency in the created drawings. These tools save time, eliminate manual errors, and allow designers to focus on the creative aspects of their designs.
Modeling and Visualization Capabilities
Modeling and visualization capabilities are essential features of CAD programs that enable architects, engineers, and designers to create and visualize three-dimensional models of objects, structures, and environments. These capabilities provide a more realistic and immersive representation of the design, aiding in design exploration, communication, and analysis.
CAD programs offer a variety of tools and techniques for creating and manipulating 3D models. These tools include:
- Surface Modeling: CAD programs allow users to create and manipulate surfaces to represent complex and organic shapes. Surface modeling is particularly useful in architectural and industrial design, where curvilinear forms are prevalent.
- Solid Modeling: Solid modeling tools enable the creation of solid objects by adding or subtracting volumes to or from existing geometries. This allows for the creation of complex and intricate shapes and forms required in mechanical and product design.
- Mesh Modeling: CAD programs offer tools for creating mesh models, which consist of a network of vertices, edges, and faces. Mesh modeling is commonly used in industrial design and character modeling for animation and gaming.
- Parametric Modeling: Parametric modeling allows users to create intelligent models by defining relationships between different design elements. Changes made to one parameter or feature automatically update associated dimensions or features, allowing for easy modification and exploration of design alternatives.
Once the models are created, CAD programs provide advanced visualization capabilities to give users a realistic representation of the designs. These visualization features may include:
- Realistic Rendering: CAD programs offer rendering engines that simulate lighting conditions, textures, and materials to create photorealistic images. This helps in visualizing the design in a realistic context and conveying the intended aesthetic qualities of the final product.
- Shadow and Reflection Effects: These effects enhance the visual realism of the design by simulating the interaction of light with objects and the environment. Shadows and reflections provide depth and spatial context to the rendered images.
- Transparency and X-ray Views: CAD programs allow users to set transparency levels and enable X-ray views, which help in visualizing the internal details and hidden components of the design.
- Walkthrough and Flyover Animations: By creating animations and walkthroughs, CAD programs enable users to navigate through the design, providing a virtual tour of the spaces and highlighting key features and design elements.
- Virtual Reality (VR) and Augmented Reality (AR) Integration: Some CAD programs offer integration with VR and AR technologies, allowing users to experience and interact with the design in immersive virtual environments.
The modeling and visualization capabilities in CAD programs enhance the design process by enabling users to create, explore, and communicate their ideas in a more realistic and immersive manner. These capabilities facilitate design evaluation, client presentations, and collaboration among project stakeholders.
Collaboration and Documentation Tools
Collaboration and documentation are crucial aspects of CAD programs that facilitate effective communication, teamwork, and documentation throughout the design process. CAD programs provide a range of collaboration and documentation tools to streamline these processes and improve project coordination.
Collaboration tools in CAD programs enable multiple stakeholders, such as architects, engineers, and clients, to work together seamlessly and share design information. Some common collaboration features include:
- File Sharing and Version Control: CAD programs allow users to share design files across teams or with clients. These programs often include version control functionality to manage different iterations of the design and track changes made by different collaborators.
- Real-Time Collaboration: Some CAD programs offer real-time collaboration features, allowing multiple users to work simultaneously on the same design file. This enables instant feedback, live discussions, and reduces the need for manual merging of separate design files.
- Markup and Annotation: CAD programs provide tools for marking up and annotating design files. Users can add comments, highlight areas of concern, and suggest modifications. This streamlines communication and ensures all stakeholders are on the same page.
- Comment Tracking and Resolution: CAD programs often include features that help track and manage comments and design change requests. Users can assign tasks, track the status of comments, and resolve issues efficiently.
Documentation tools within CAD programs assist in generating accurate and professional construction documentation, ensuring that design intent is effectively communicated. These tools typically include:
- Dimensioning: CAD programs offer dimensioning tools to add accurate dimensions to drawings, ensuring clarity and communicability. Users can specify linear, angular, or radial dimensions with precision.
- Title Blocks and Sheets: CAD programs provide templates for creating title blocks and sheets, where users can add project information, company logos, and other essential details. This helps create standardized and professional-looking drawings.
- Bill of Materials (BOM): In manufacturing and product design, CAD programs often include tools for generating BOMs. These features automate the process of creating lists of components, quantities, and materials required for manufacturing.
- Automated Documentation Generation: Some CAD programs automate the generation of construction documentation, such as plans, elevations, and sections. This feature reduces manual effort and ensures consistency across different design documents.
Collaboration and documentation tools in CAD programs promote efficient communication, seamless team collaboration, and effective design documentation. These tools streamline project workflows, improve coordination among team members, and ensure the accuracy and clarity of design information.
Read more: How To Use CAD Software
Integration with Other Tools and Systems
Integration with other tools and systems is a valuable feature of CAD programs that enhances their functionality and interoperability. CAD programs often offer integration capabilities to seamlessly connect with other software tools and systems used in the design, engineering, and manufacturing processes.
Here are some common types of integration that CAD programs support:
- Structural Analysis Software: CAD programs can integrate with structural analysis software to transfer design geometries and model properties for more accurate and efficient analysis. This integration enables engineers to assess the structural integrity and performance of designs, ensuring compliance with safety regulations and design standards.
- Computer-Aided Manufacturing (CAM) Software: Integration with CAM software allows for the transfer of 3D models from CAD to CAM systems, facilitating the generation of tool paths and instructions for manufacturing processes such as CNC machining, additive manufacturing, or robotic fabrication. This integration streamlines the transition from design to production.
- Building Energy Analysis Tools: CAD programs can integrate with energy analysis tools to assess the energy efficiency and sustainability of building designs. This integration enables designers to evaluate and optimize the energy performance of a building, considering factors such as insulation, daylighting, heating and cooling systems, and renewable energy sources.
- Project management Systems: Integration with project management systems allows for the seamless transfer of design data, project schedules, and task assignments. This integration enhances project coordination, improves team collaboration, and ensures that design changes and project updates are reflected in the overall project management system.
- Virtual Reality (VR) and Augmented Reality (AR) Platforms: Some CAD programs integrate with VR and AR platforms to provide immersive visualization experiences of the design. This integration enables clients and stakeholders to experience the design in a virtual environment, enhancing the understanding and decision-making process.
By integrating with other tools and systems, CAD programs facilitate effective data exchange, enhance workflow efficiency, and promote collaboration among different disciplines involved in the design process. It eliminates the need for manual data translation and reduces errors in transferring information between software applications.
Furthermore, CAD program integration helps build a connected ecosystem where design data can be seamlessly shared and utilized throughout the design and manufacturing processes. This interoperability improves overall productivity, minimizes duplication of efforts, and ensures data consistency across different stages of the project.
Overall, integration with other tools and systems expands the capabilities of CAD programs, allowing professionals to leverage the benefits of specialized software and systems while maintaining a cohesive and efficient design workflow.
Choosing the Right CAD Program
Choosing the right CAD program is a critical decision for architects, engineers, and designers. With the wide range of options available in the market, it’s essential to consider several factors to ensure that the chosen program meets specific design requirements and goals. Here are some key factors to consider when choosing a CAD program:
- Functionality and Features: Evaluate the functionality and features offered by the CAD program. Consider the specific needs of the industry and the requirements of your design projects. Ensure that the program provides the necessary tools for drawing, modeling, analysis, and documentation.
- User Interface and Ease of Use: Assess the user interface of the CAD program. Look for a program that is intuitive, user-friendly, and compatible with your design workflow. A well-designed user interface can improve efficiency and reduce the learning curve for you and your team.
- Compatibility and Interoperability: Consider the compatibility of the CAD program with other software tools and systems that are essential to your design process. Ensure that the program supports the file formats you need to import or export, and verify its interoperability with tools such as structural analysis software or 3D printing systems.
- Collaboration and Sharing Capabilities: Evaluate the CAD program’s collaboration and sharing features. Consider how easily you can share design files with your team or clients, and assess the program’s ability to support real-time collaboration or markups and annotations for effective communication and feedback.
- Support and Training Resources: Look for a CAD program that provides adequate support and training resources. Consider the availability of technical support, user forums, online tutorials, and documentation. The availability of comprehensive training resources can help you and your team maximize the potential of the CAD program.
- Cost and Licensing: Determine the cost and licensing options of the CAD program. Compare the upfront costs, ongoing maintenance fees, and any additional licensing requirements. Consider your budget and long-term needs to make an informed decision.
It is also advisable to test drive different CAD programs before making the final decision. Many software providers offer free trial versions or demo versions that allow you to explore the program’s functionality and suitability for your specific design needs.
Lastly, consider seeking recommendations and feedback from peers and industry professionals who have experience using CAD programs. Their insights and experiences can provide valuable guidance in making the right choice.
By carefully considering these factors, you can select a CAD program that aligns with your design requirements, enhances your productivity, and supports your overall design objectives.
Conclusion
CAD programs have revolutionized the way architects, engineers, and designers approach their work, providing powerful tools and functionalities that enhance productivity, accuracy, and collaboration. These software solutions offer a range of features to create, modify, visualize, and analyze designs with precision and efficiency.
From drawing and drafting tools to advanced modeling and visualization capabilities, CAD programs enable professionals to translate their ideas into digital representations. These programs facilitate the creation of detailed 2D drawings and intricate 3D models, helping designers communicate their vision effectively.
Collaboration and documentation tools within CAD programs promote effective communication and seamless teamwork. File sharing, version control, and real-time collaboration features facilitate efficient collaboration among project stakeholders. Additionally, comprehensive documentation tools ensure the accurate and professional representation of design information.
Integration with other tools and systems expands the capabilities of CAD programs and enhances workflow efficiency. The ability to seamlessly exchange data between CAD programs, structural analysis software, CAM systems, and energy analysis tools streamlines design and manufacturing processes.
When choosing a CAD program, it is crucial to consider factors such as functionality, ease of use, interoperability, collaboration capabilities, support, and cost. By carefully evaluating these factors, professionals can select the CAD program that aligns with their specific design needs and goals.
In conclusion, CAD programs have become indispensable in the architecture, engineering, and design industry, providing the tools and capabilities to create, modify, visualize, and document designs with precision and accuracy. Their benefits span from increased efficiency and improved accuracy to enhanced collaboration and seamless integration with other software tools and systems. With the right CAD program, professionals can bring their design ideas to life, streamline their workflows, and create innovative and sustainable solutions.
Frequently Asked Questions about What Kind Of Software Is A CAD Program
Was this page helpful?
At Storables.com, we guarantee accurate and reliable information. Our content, validated by Expert Board Contributors, is crafted following stringent Editorial Policies. We're committed to providing you with well-researched, expert-backed insights for all your informational needs.
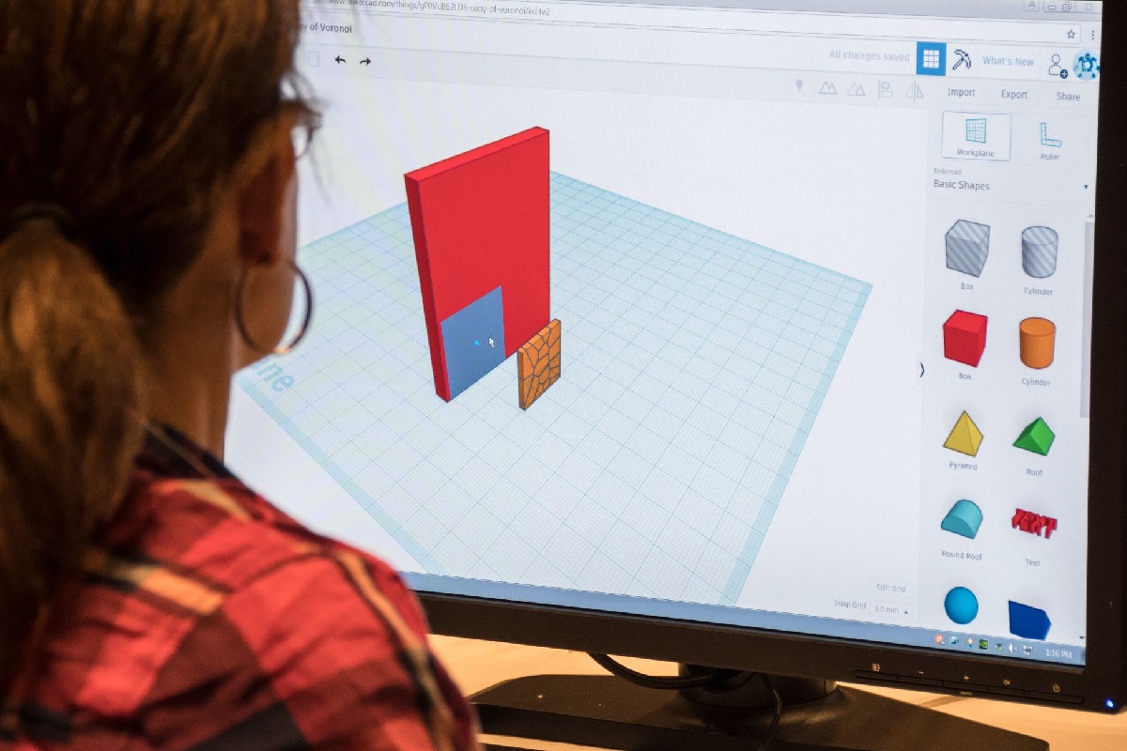
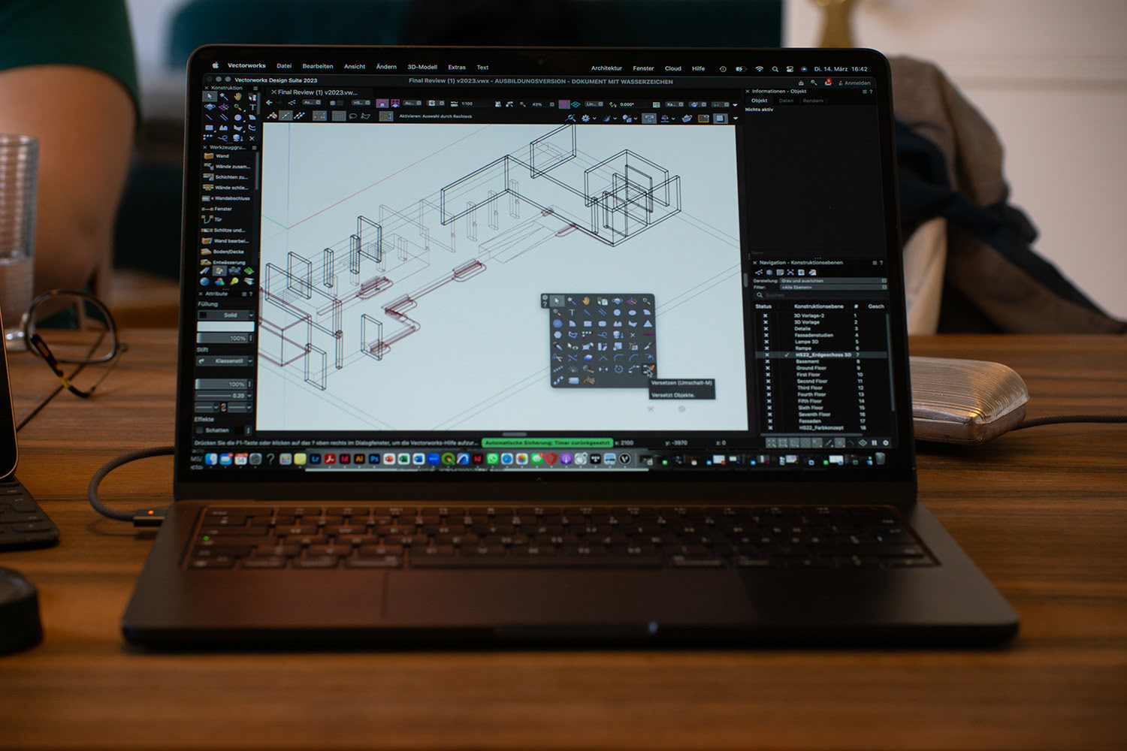
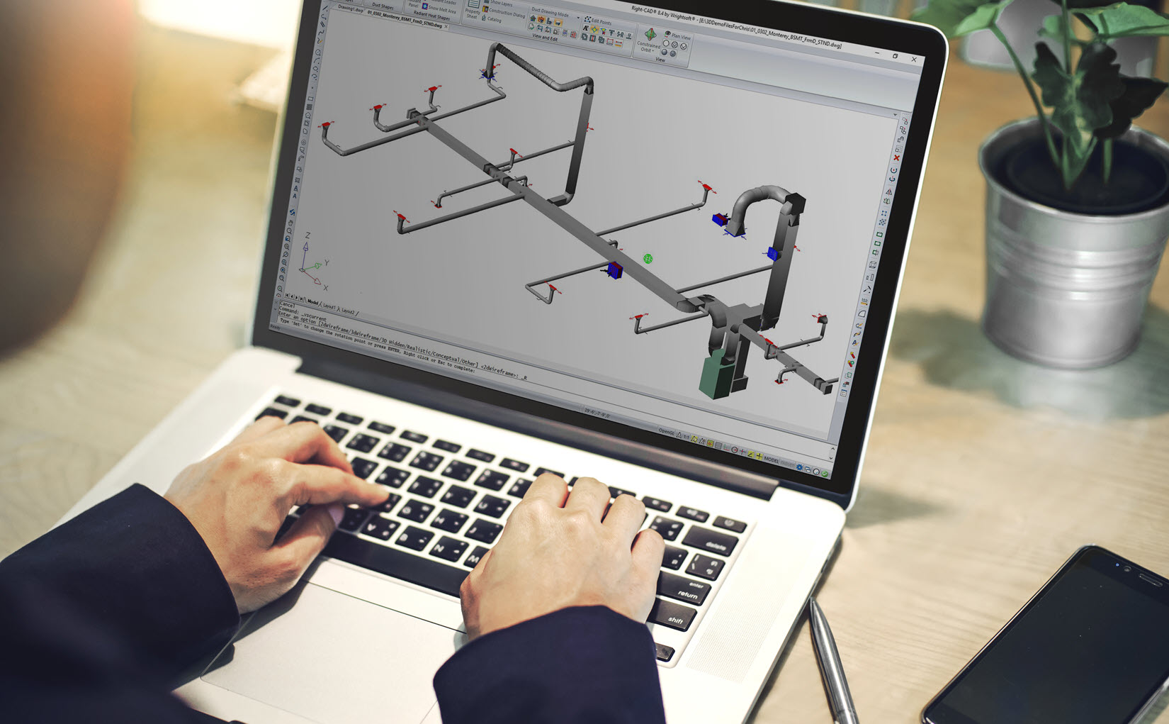
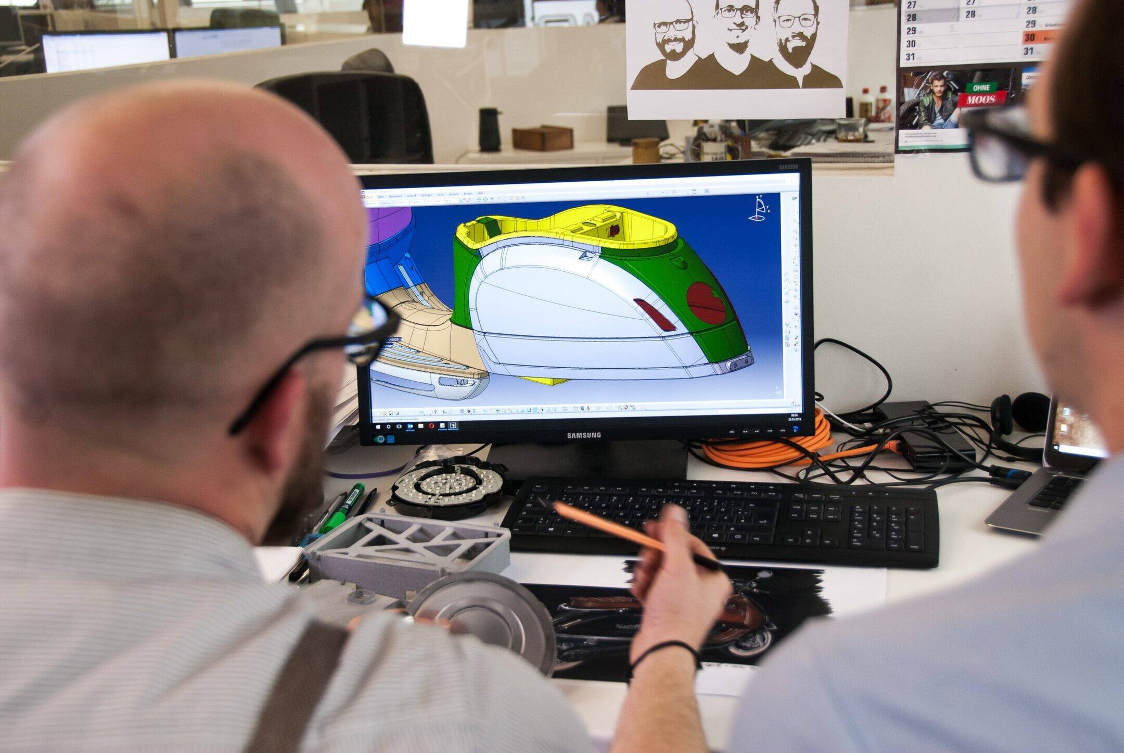
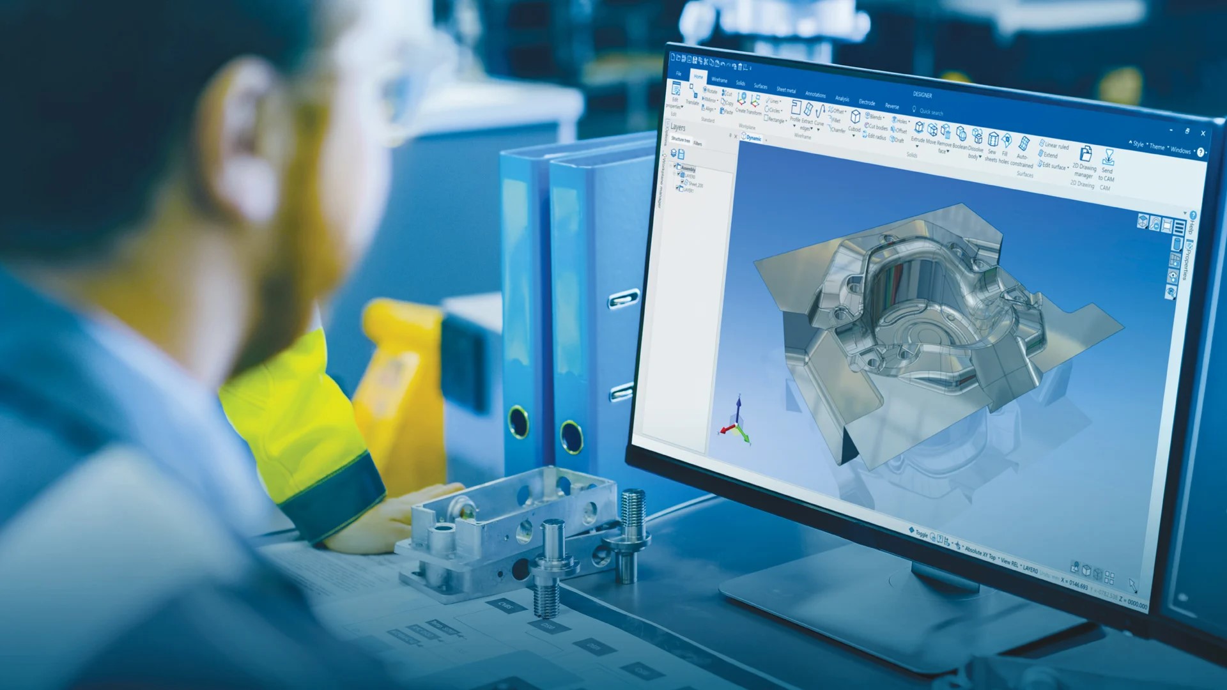
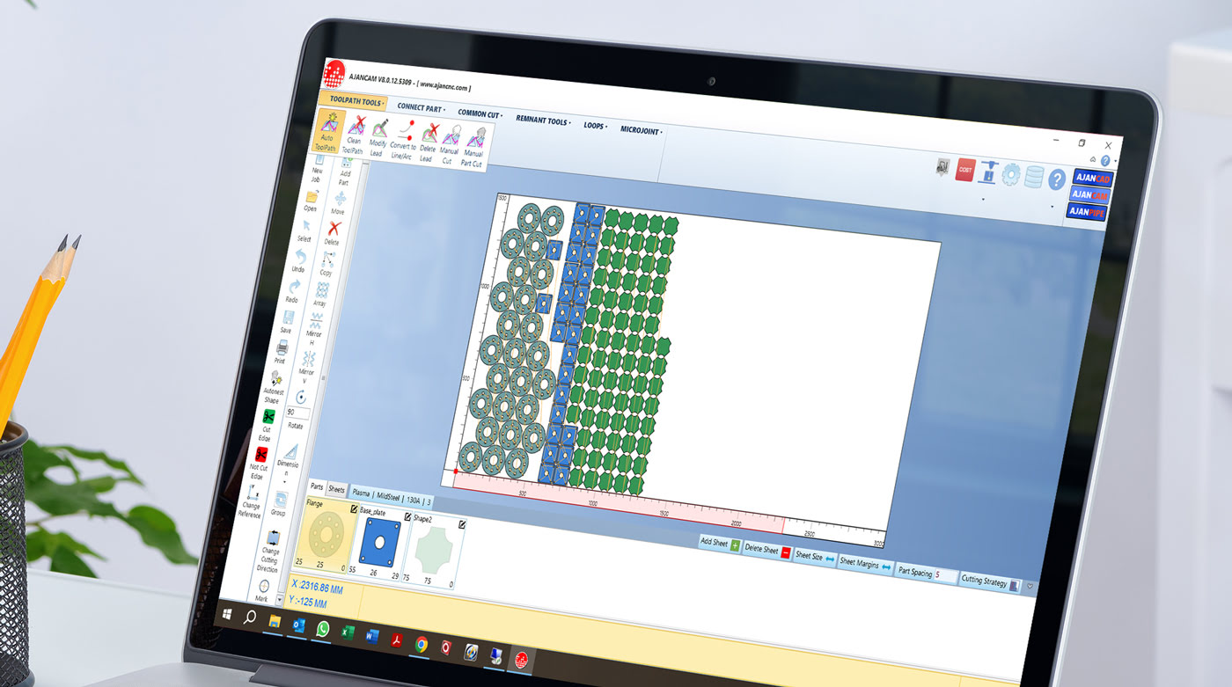


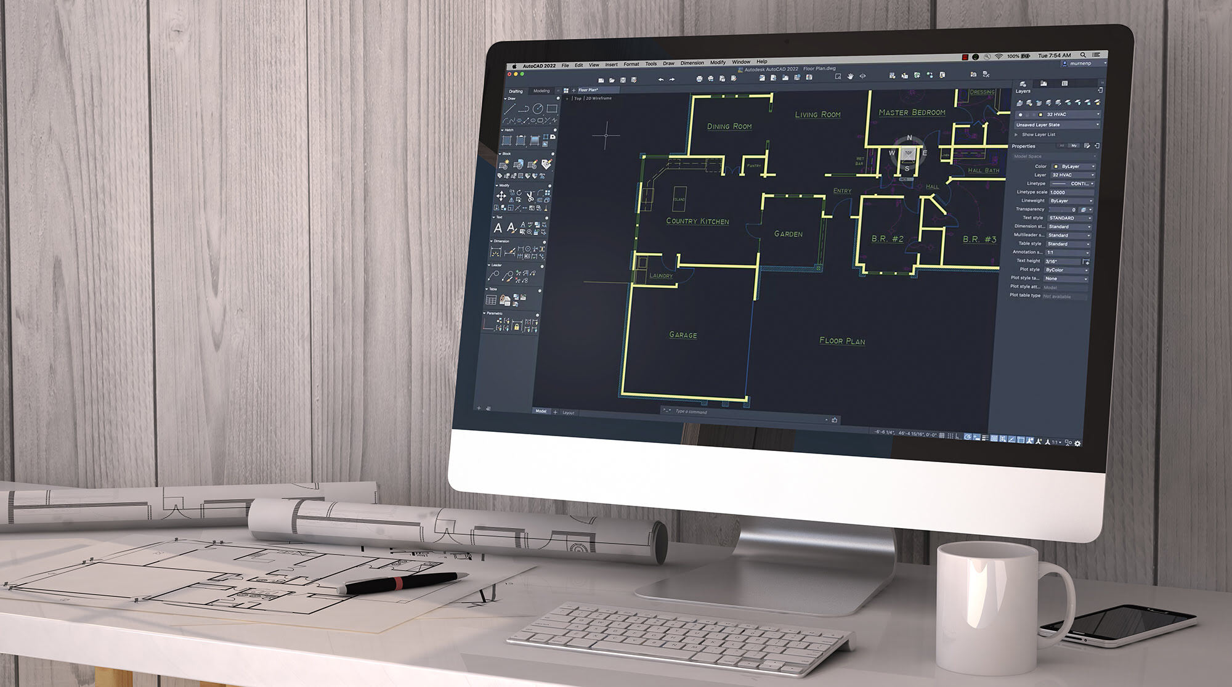
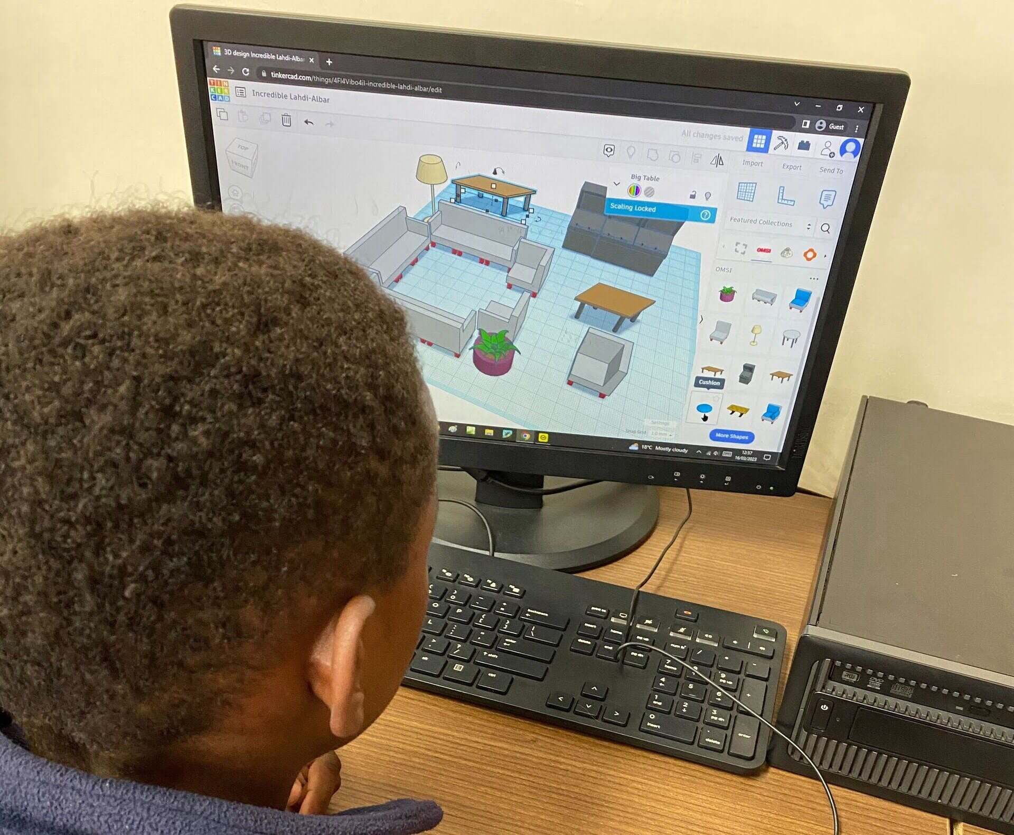

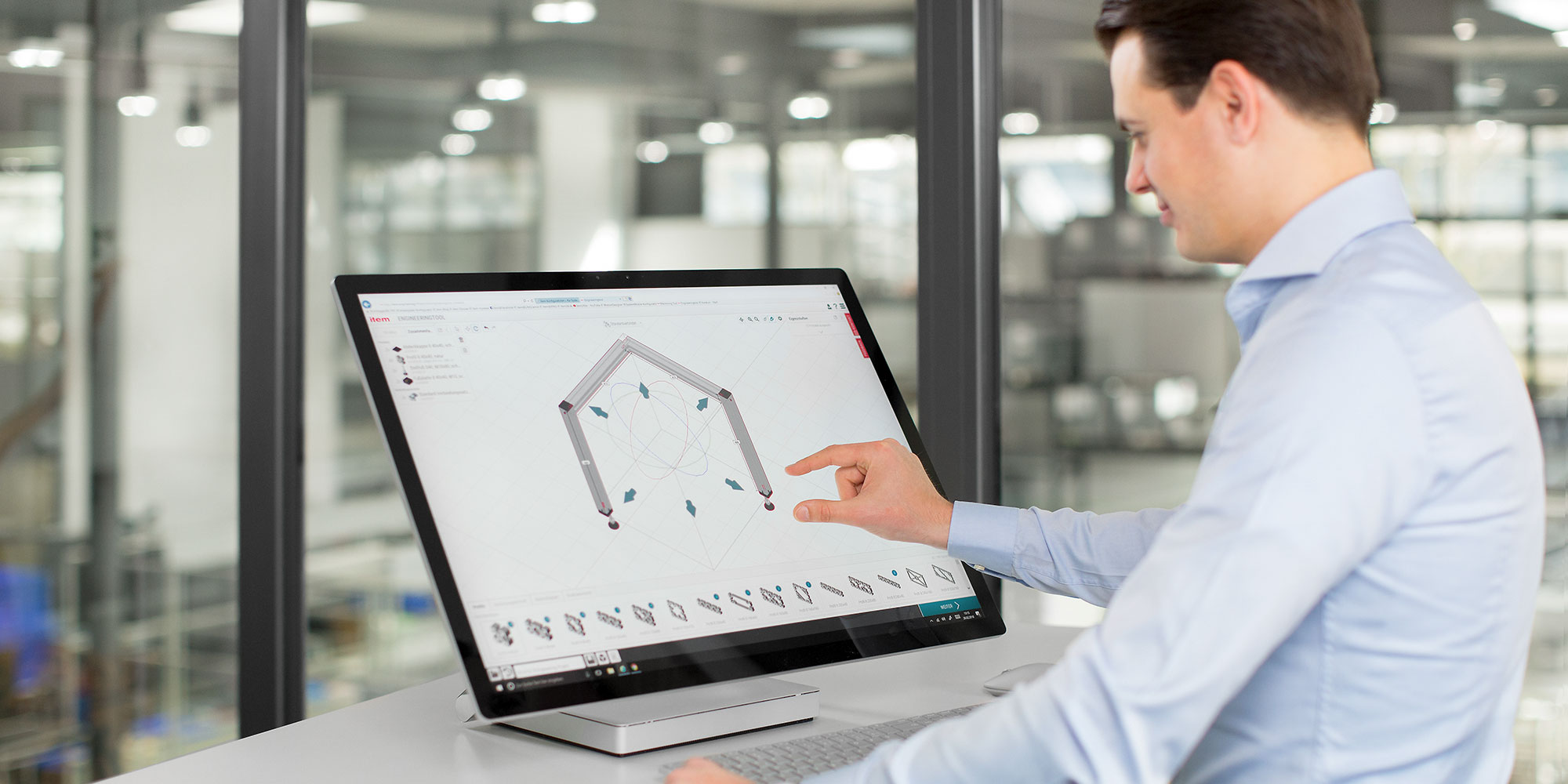

0 thoughts on “What Kind Of Software Is A CAD Program”