Home>diy>Architecture & Design>How To Use Free CAD Software
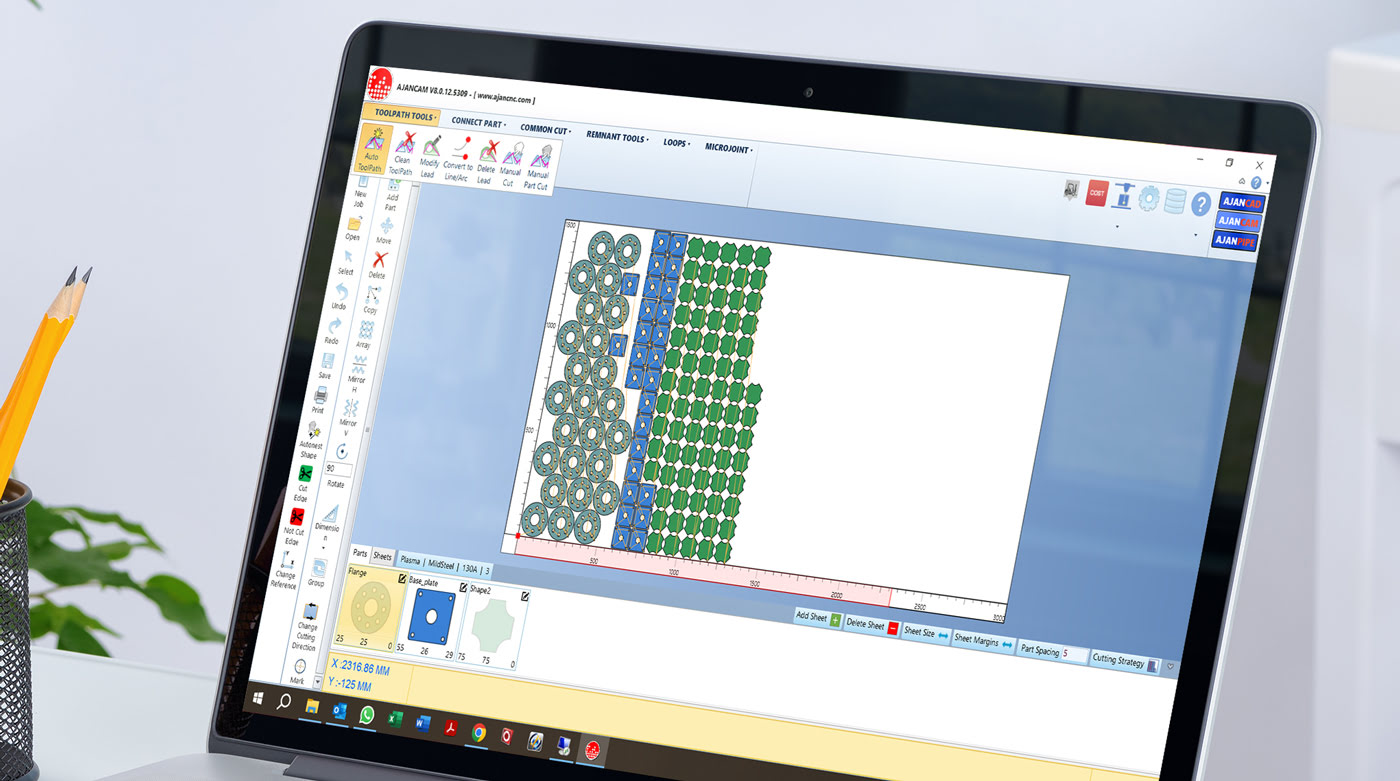

Architecture & Design
How To Use Free CAD Software
Modified: January 3, 2024
Learn how to use free CAD software for architecture design and create stunning 3D models. Join our tutorial to master the essential tools and techniques.
(Many of the links in this article redirect to a specific reviewed product. Your purchase of these products through affiliate links helps to generate commission for Storables.com, at no extra cost. Learn more)
Introduction
Welcome to the world of CAD software! In today’s digital age, designing and creating architectural structures, engineering prototypes, or artistic creations has become more accessible and convenient. CAD, or computer-aided design, has revolutionized the way professionals and enthusiasts approach design projects.
CAD software allows users to create, edit, and visualize designs with precision and efficiency. It offers a wide range of tools and features that help bring ideas to life while streamlining the design process. Whether you’re an architect, engineer, hobbyist, or student, utilizing CAD software can greatly enhance your design capabilities without breaking the bank.
In this article, we’ll explore the world of free CAD software and how you can leverage its benefits. We’ll discuss the various options available, provide guidance on installation, offer tips and tricks for getting started, and even delve into more advanced features. So, let’s dive in and unravel the possibilities that free CAD software has to offer!
Key Takeaways:
- Free CAD software offers a cost-effective, accessible, and versatile platform for designers of all levels. With a wide range of tools and features, it empowers users to unleash their creativity and bring their design ideas to life without financial constraints.
- From basic functions to advanced features, free CAD software provides a comprehensive toolkit for design exploration. By leveraging online communities, continuous learning, and troubleshooting tips, users can overcome challenges and unlock the full potential of CAD technology.
Read more: What Is The Best Free CAD Software
What is CAD software?
CAD, or computer-aided design, software is a technological tool that allows users to create, modify, and optimize 2D and 3D models digitally. It provides a platform for architects, engineers, designers, and artists to develop precise and complex designs with ease.
Traditionally, design processes relied heavily on manual drafting techniques, which were time-consuming and prone to human error. With the advent of CAD software, designers can save significant time and effort while producing more accurate and detailed drawings.
CAD software utilizes powerful algorithms and mathematical computations to translate design ideas into geometric representations. It enables users to create models with intricate details, perform simulations, analyze structural integrity, generate documentation, and even visualize designs in virtual reality.
By using CAD software, users can work with a variety of industry-standard file formats, collaborate with team members remotely, and leverage cloud-based services. This technology has become an essential tool in fields such as architecture, engineering, manufacturing, automotive design, and more.
CAD software offers a vast array of features and functions, such as drawing tools, dimensioning capabilities, layer management, and parametric modeling. This allows designers to iterate, modify, and refine their designs easily, fostering a more efficient and iterative design process.
Furthermore, CAD software provides a highly accurate representation of designs, ensuring that every detail is accounted for. This level of precision is crucial to identify potential issues, simulate real-world scenarios, and make informed design decisions.
Overall, CAD software empowers designers by providing them with a powerful toolset to bring their creative visions to life. It combines technical proficiency with artistic expression to enhance design capabilities and streamline the design workflow. With the introduction of free CAD software options, it has become more accessible to both professionals and enthusiasts alike.
Benefits of Free CAD Software
Free CAD software offers numerous benefits to users, making it an attractive option for both professionals and hobbyists. Let’s explore some of the key advantages:
- Cost-effective: As the name suggests, free CAD software is available at no cost, eliminating the need for expensive licenses or subscriptions. This makes it an excellent choice for individuals and organizations looking to reduce costs without compromising on functionality.
- Accessibility: Free CAD software is readily available for download, making it easily accessible to anyone with an internet connection. This means that users can start their design projects without any barriers, regardless of their location or financial capabilities.
- Ease of use: Free CAD software often comes with user-friendly interfaces and intuitive tools, making it suitable for beginners and professionals alike. These software options typically have comprehensive documentation, tutorials, and online communities that assist users in quickly getting up to speed with the software.
- Versatility: Free CAD software is equipped with a wide range of tools and features, allowing users to tackle various design projects. Whether you’re designing buildings, mechanical parts, or artistic creations, free CAD software can cater to your specific design needs.
- Compatibility: Most free CAD software options support multiple file formats, ensuring that you can easily share and collaborate with others in the design industry. This compatibility makes it seamless to integrate your work with other software or tools.
- Community support: Free CAD software often has vibrant online communities, where users can connect, share knowledge, and seek assistance. This community-driven support can be invaluable, especially for beginners who can learn from experienced users and troubleshoot common issues.
- Growth and learning: Free CAD software enables users to experiment, learn, and refine their design skills without the financial commitments associated with commercial software. This freedom encourages creativity and innovation, fostering personal and professional growth.
These are just a few of the many benefits that free CAD software offers. In the next sections, we will explore popular free CAD software options, guide you through installation and getting started, and provide tips and tricks for using the software effectively.
Popular Free CAD Software Options
There are several popular free CAD software options available, catering to different design needs and preferences. Let’s take a closer look at some of the most widely used ones:
- FreeCAD: FreeCAD is a powerful open-source CAD software that offers a comprehensive set of tools for 3D modeling, parametric modeling, and architectural design. It supports a wide range of file formats and is suitable for both beginners and advanced users.
- SketchUp Free: SketchUp Free is a user-friendly CAD software known for its ease of use and intuitive interface. It provides basic 3D modeling capabilities, making it ideal for architectural and interior design projects.
- TinkerCAD: TinkerCAD is a browser-based CAD software specifically designed for beginners and educational purposes. It offers a simplified interface and drag-and-drop functionality, making it easy for users to create 3D models.
- Fusion 360 for Startups: Fusion 360 for Startups is a cloud-based CAD software that combines 3D modeling, simulation, and rendering capabilities. It is free for eligible startup companies, providing them with advanced features to bring their designs to life.
- LibreCAD: LibreCAD is an open-source 2D CAD software that focuses on providing precise 2D drafting tools. Its user-friendly interface and compatibility with industry-standard file formats make it a popular choice for architects, engineers, and hobbyists.
- OnShape Free: OnShape Free is a cloud-based CAD software that offers professional-grade 3D modeling and collaboration tools. It is suitable for both personal projects and small teams, providing access to powerful features without the need for installation.
- DraftSight: DraftSight is a feature-rich 2D CAD software that allows users to create, edit, and annotate 2D drawings. It offers a familiar interface and compatibility with DWG files, making it a popular choice for professionals.
These are just a few examples of the popular free CAD software options available. Each software has its own unique features and strengths, so it’s important to choose the one that best aligns with your specific design requirements.
In the next sections, we’ll guide you through the installation process for free CAD software and provide tips and tricks for getting started with your design projects.
Installing Free CAD Software
Installing free CAD software is a straightforward process, and in most cases, it can be done in a few simple steps. Here’s a general guide to help you get started:
- Research the software: Before installing any free CAD software, it’s important to research and evaluate the options available. Consider the features, user interface, compatibility with your operating system, and the specific design needs you have.
- Visit the official website: Once you’ve selected a free CAD software, go to the official website of the software provider. Look for a “Download” or “Get Started” button to initiate the installation process.
- Check system requirements: Before downloading the software, make sure to check the system requirements. Ensure that your computer meets the minimum specifications for running the software smoothly.
- Select the appropriate version: Some free CAD software options offer different versions based on your operating system or 32-bit/64-bit architecture. Choose the version that is compatible with your system.
- Start the download: Click on the download button to start the installation process. Some software may require you to create an account or provide your email address for activation or update purposes.
- Run the installer: Locate the downloaded file and run the installer. Follow the on-screen instructions to proceed with the installation. Read any prompts or agreements carefully before accepting them.
- Customize settings: During the installation process, you may be given the option to customize certain settings, such as the installation directory or additional components. Choose the appropriate settings according to your preferences.
- Complete the installation: Once all the settings have been configured, click on the “Install” or “Finish” button to complete the installation process. Depending on the software, it may take a few minutes to install all the necessary files.
- Launch the software: After the installation is complete, you can launch the free CAD software. Take some time to familiarize yourself with the user interface and explore the available tools and features.
It’s important to note that the installation process may vary slightly depending on the software and the operating system you’re using. Always refer to the software provider’s documentation or support resources for specific instructions.
Now that you have successfully installed the free CAD software of your choice, let’s delve into getting started with your first design projects.
Read more: How To Use CAD Software
Getting Started with Free CAD Software
Now that you have installed your chosen free CAD software, it’s time to dive into the world of design and unleash your creativity. Here are some steps to help you get started:
- Explore the user interface: Familiarize yourself with the user interface of the CAD software. Take a look at the different menus, toolbars, and panels. Understand the layout and organization of the various tools and features available to you.
- Set up preferences: Most CAD software allows you to customize certain preferences according to your workflow and design requirements. Take some time to review and set up preferences related to units of measurement, display settings, grid settings, and snap settings. This will help you work more efficiently and accurately.
- Understand the basic tools: Begin by learning about the basic tools in the CAD software. These may include drawing tools (line, circle, rectangle), editing tools (move, copy, rotate), dimensioning tools, and layer management. Practice using these tools to create simple shapes and modify their properties.
- Start with simple projects: Begin your CAD journey by starting with simple design projects. This could be drawing a floor plan, creating a basic 3D model, or replicating an existing object. Starting small will help you gain confidence and gradually build your skills.
- Refer to tutorials and documentation: Take advantage of the tutorials, guides, and documentation provided by the CAD software. These resources will give you a deeper understanding of the software’s capabilities and help you learn new techniques and workflows.
- Practice and experiment: The more you practice using the CAD software, the more comfortable you’ll become with its tools and features. Set aside dedicated time to practice and experiment with different design projects. This will allow you to explore advanced functionalities and become proficient in using the software.
- Join online communities: Joining online communities related to the CAD software can be immensely beneficial. Engage with other users, share your work, ask questions, and seek feedback. Through these communities, you can learn from experienced users, get inspiration, and expand your network.
- Stay updated: Keep up with the latest updates and versions of the CAD software. Software providers often release updates that include bug fixes, new features, and performance improvements. Stay informed about these updates and install them to ensure you have the best experience with the software.
Remember, learning CAD software is a journey that requires continuous practice and exploration. As you become more proficient, challenge yourself with more complex design projects and push the boundaries of your creativity.
In the next sections, we will explore the basic functions and tools in free CAD software, as well as provide intermediate tips and tricks to enhance your design capabilities.
When using free CAD software, take advantage of online tutorials and forums to learn new techniques and troubleshoot any issues you may encounter.
Basic Functions and Tools in Free CAD Software
Understanding the basic functions and tools in free CAD software is essential for creating accurate and detailed designs. Here are some common functions and tools you’ll encounter:
- Drawing tools: CAD software offers a variety of drawing tools, such as lines, circles, rectangles, and polygons. These tools allow you to create basic shapes as building blocks for your designs.
- Editing tools: Editing tools enable you to modify and manipulate your designs. You can move, copy, rotate, and mirror objects to create symmetrical designs. Additionally, you can trim, extend, and fillet lines to make precise adjustments.
- Dimensioning tools: Dimensioning tools allow you to add accurate measurements to your designs. You can specify distances, angles, and other important dimensions to ensure your design meets the required specifications.
- Layer management: CAD software often includes layer management tools that allow you to organize and control the visibility and properties of different elements in your design. By assigning objects to specific layers, you can easily manage and edit different parts of your design.
- Parametric modeling: Parametric modeling is a powerful feature in CAD software that allows you to create designs with defined parameters. This means you can easily modify dimensions, constraints, and relationships between objects, updating the design dynamically.
- 3D modeling: Many free CAD software options support 3D modeling. This allows you to create complex and realistic designs by adding depth and perspective to your models. You can extrude, revolve, and sweep 2D profiles to create 3D objects.
- Visualization tools: CAD software often provides visualization tools to help you visualize your designs in a realistic manner. You can apply materials, textures, and lighting effects to see how your design will look in different environments.
- Import and export: CAD software allows you to import existing designs or reference drawings from other software. Additionally, you can export your designs to various file formats for sharing or further processing.
These are some of the basic functions and tools you’ll encounter in free CAD software. It’s important to familiarize yourself with these tools and practice using them to create simple designs. As you gain proficiency, you can experiment with more advanced features and techniques.
In the next section, we’ll explore intermediate tips and tricks to enhance your design capabilities and maximize the potential of free CAD software.
Intermediate Tips and Tricks for Free CAD Software
Once you have a good grasp of the basic functions and tools in free CAD software, you can further enhance your design capabilities with these intermediate tips and tricks:
- Utilize keyboard shortcuts: Keyboard shortcuts are a time-saving technique that can significantly increase your productivity. Learn and utilize shortcuts for frequently used commands and functions to work more efficiently.
- Create reusable components: As you work on different design projects, identify elements or components that you can reuse. By creating reusable components, such as standard doors or commonly used structural elements, you can save time and ensure consistency in your designs.
- Master the snap and alignment tools: Snap and alignment tools allow you to precisely position and align objects. Practice using these tools to ensure accurate placement and alignment of elements within your design.
- Work with layers effectively: Take advantage of layers to organize and manage different parts of your design. Assign objects to specific layers, control their visibility, and maintain a logical structure to simplify the editing process.
- Use object grouping: Grouping objects allows you to treat them as a single entity, making it easier to move, copy, or modify multiple objects simultaneously. This is particularly useful when working with complex designs that contain numerous elements.
- Practice precision modeling: As your skills progress, focus on precision modeling techniques. Pay close attention to accurate measurements, perpendicular and parallel alignment, and maintaining proper proportions in your designs.
- Experiment with advanced features: Free CAD software often provides advanced features, such as advanced rendering, simulation, or animation capabilities. Take the time to explore and experiment with these features to add more depth and realism to your designs.
- Learn advanced modeling techniques: Expand your modeling skills by learning more advanced techniques, such as lofting, sweeping, or using Boolean operations. These techniques will allow you to create more complex and intricate designs.
- Stay organized with file management: As your design projects grow in complexity, it’s crucial to establish an organized file management system. Create a folder structure to store your design files, use clear naming conventions, and regularly back up your work to avoid data loss.
- Stay updated and continue learning: Keep up with the latest updates and new features in your chosen CAD software. Stay connected to online communities, attend webinars, and explore additional learning resources to continuously enhance your skills and stay at the forefront of CAD technology.
By implementing these intermediate tips and tricks, you can take your designs to the next level and make the most of your free CAD software. As you gain more experience, continue to push the boundaries of your creativity and explore the advanced features and techniques available.
In the next section, we’ll explore the advanced features in free CAD software that can further expand your design capabilities.
Advanced Features in Free CAD Software
Free CAD software often provides advanced features that can greatly expand your design capabilities and take your creations to the next level. Let’s explore some of the common advanced features you might find:
- Parametric Modeling: Parametric modeling allows you to create designs with defined parameters and constraints. You can easily modify dimensions, relationships, and constraints, and the design will update automatically, giving you greater flexibility and control over your designs.
- Advanced Rendering: Some free CAD software offers advanced rendering capabilities, allowing you to create realistic visualizations of your designs. You can apply materials, textures, lighting effects, and even simulate real-world lighting conditions to bring your designs to life.
- Simulation and Analysis: Certain CAD software provides simulation and analysis tools to test the structural integrity, functionality, or performance of your designs. You can simulate loads, stress, motion, and thermal effects to identify potential issues before the physical prototype stage.
- Animation: With animation tools, you can add movement and dynamics to your designs. This feature is particularly useful for visualizing mechanical assemblies or architectural walkthroughs, bringing a sense of realism and interactivity to your presentations.
- Sheet Metal Design: For designers working in the field of manufacturing or metal fabrication, sheet metal design tools enable you to create intricate sheet metal components and generate flat patterns for manufacturing purposes.
- Collaboration and Version Control: Some free CAD software offers collaboration and version control features, allowing multiple team members to work on the same design simultaneously. You can track changes, manage revisions, and ensure seamless collaboration within a project.
- Assembly Design: Assembly design tools enable you to create complex assemblies of parts and components. You can define relationships, insert fasteners, and simulate the movements and interactions between individual parts, ensuring proper fit and functionality.
- Customization and Scripting: Advanced CAD software often allows users to customize the interface, automate repetitive tasks, and create scripts to extend functionalities. This level of customization allows you to tailor the software to your specific workflow and enhance your efficiency.
- Cloud-Based Collaboration: Some free CAD software options offer cloud-based collaboration, allowing you to work on designs from anywhere and collaborate with team members in real-time. This feature enhances flexibility and productivity, especially for distributed teams.
- 3D Printing Support: As the popularity of 3D printing grows, many CAD software options provide specific tools and features for designing models suitable for 3D printing. You can optimize designs for additive manufacturing, check for printability, and generate printable file formats.
These advanced features provide you with a wide range of possibilities to explore and elevate your designs. Experiment with these tools and techniques to push the boundaries of your creativity and create designs that are more sophisticated, functional, and visually stunning.
In the next section, we’ll address common issues and provide troubleshooting tips for free CAD software.
Read more: Which CAD Software Is Best
Troubleshooting Common Issues in Free CAD Software
While free CAD software provides a powerful platform for design projects, it’s not uncommon to encounter some common issues along the way. Here are some troubleshooting tips to help you overcome these challenges:
- Performance issues: If you experience slow performance or lag while using the software, ensure that your computer meets the recommended system requirements. Close unnecessary background programs, free up disk space, and update your graphics drivers to optimize performance.
- Crashes or freezing: If the software crashes or freezes frequently, check for software updates and install the latest version. Clear the software’s cache or temporary files, disable any conflicting plugins or add-ons, and ensure that your computer has sufficient memory and resources available.
- Compatibility issues: If you encounter compatibility issues with file formats or other software, make sure you are using the appropriate file formats and versions. Consider converting file formats or using third-party file conversion tools to maintain compatibility between different software applications.
- Missing or inaccessible features: If you’re not able to find certain features or tools in the software, refer to the software’s documentation or user guides to locate them. Some features may be hidden and require enablement through settings or customization options.
- Corrupted or damaged files: If you encounter errors with your design files, such as inability to open or save files, it may be due to file corruption. Try opening the files on a different computer or use file repair utilities available for the specific file format.
- Misaligned or inaccurate designs: If your designs appear misaligned or inaccurate, double-check your drawing settings, such as units of measurement, snap settings, and grid spacing. Use precision tools like object snaps and alignment tools to ensure accurate placement of elements.
- Workspace customization issues: If you’re having trouble customizing the workspace or accessing certain interface elements, consult the software’s user guides or forums for instructions on workspace customization. Often, there are specific settings or methods to customize the interface to your preference.
- Export or printing problems: If you encounter issues with exporting or printing your designs, verify that you have the correct print settings and that your printer drivers are up to date. Check the export options and ensure that the chosen file format supports the required features and compatibility.
- Limited support or resources: If you have questions or need assistance with the software, explore the software’s official website, forums, or community support resources. Often, you can find answers to common questions, tips, and even user-generated tutorials that can help you overcome specific issues.
- Data loss prevention: To prevent data loss, regularly save your work and consider utilizing automatic backup tools or cloud storage services. Make it a habit to save iterative versions of your design work to protect against accidental file corruption or loss.
By following these troubleshooting tips, you can address common issues that may arise when working with free CAD software. Remember to consult the software’s documentation, user guides, or support communities for more specific solutions to your problems.
In the final section, we’ll conclude our exploration of free CAD software and summarize the key points.
Conclusion
Free CAD software offers a wealth of opportunities for architects, engineers, designers, and enthusiasts to explore their creativity and bring their design ideas to life. Whether you’re a professional looking to reduce costs or a beginner eager to learn, these software options provide a powerful platform to create precise, detailed, and visually stunning designs.
In this article, we’ve introduced the concept of CAD software and highlighted the benefits of using free CAD software. We explored popular options available, discussed the installation process, and provided tips on getting started with your first design projects.
We delved into the basic functions and tools commonly found in free CAD software, empowering you to create simple shapes, edit objects, and add accurate dimensions to your designs. We also provided intermediate tips and tricks to enhance your design capabilities, including utilizing shortcuts, mastering snapping and alignment, and practicing precision modeling.
For those ready to take their designs to the next level, we covered advanced features such as parametric modeling, advanced rendering, and simulation capabilities. We also addressed common issues that may arise while using free CAD software, providing troubleshooting tips to overcome these challenges.
Remember, continuous learning and practice are key to mastering free CAD software. Stay up to date with the latest updates, explore online communities, and regularly experiment with new techniques and features. With dedication and a creative mindset, you can leverage the power of free CAD software to unleash your design potential.
So, why wait? Begin your CAD journey today and dive into the world of limitless possibilities offered by free CAD software. Let your imagination soar and create designs that inspire and captivate!
Frequently Asked Questions about How To Use Free CAD Software
Was this page helpful?
At Storables.com, we guarantee accurate and reliable information. Our content, validated by Expert Board Contributors, is crafted following stringent Editorial Policies. We're committed to providing you with well-researched, expert-backed insights for all your informational needs.

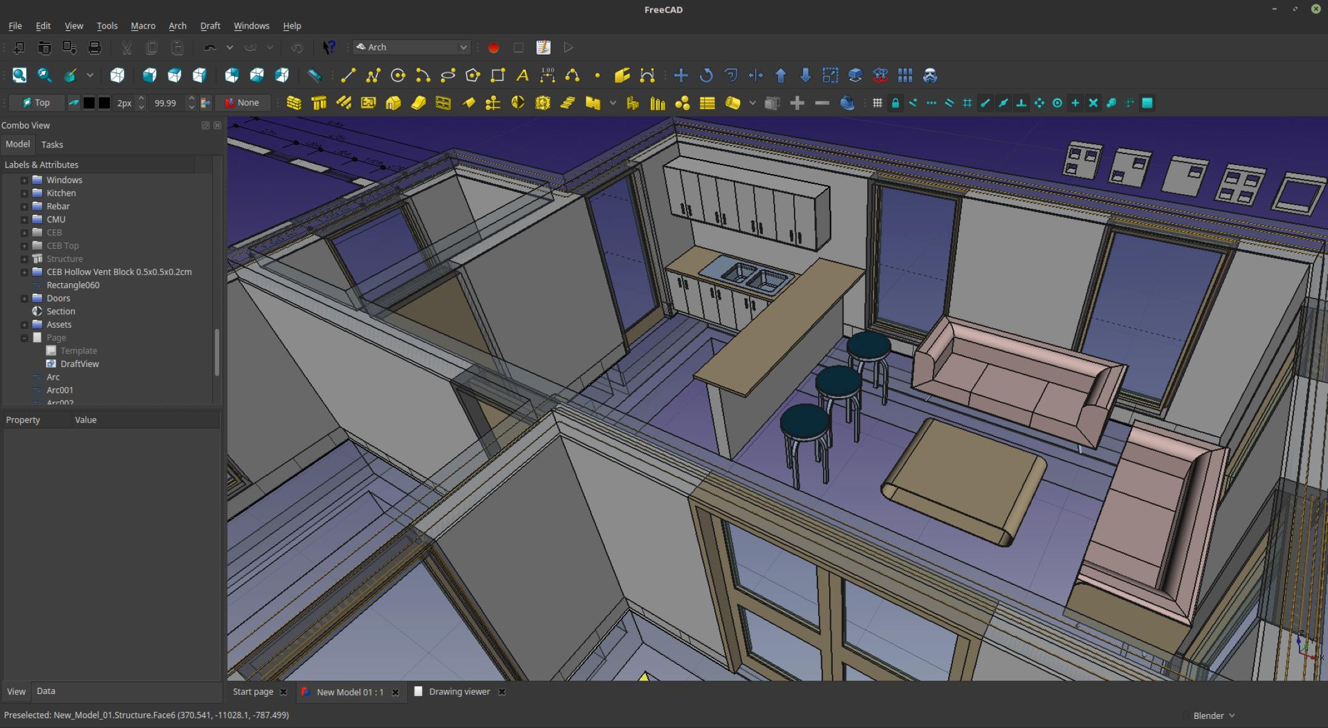

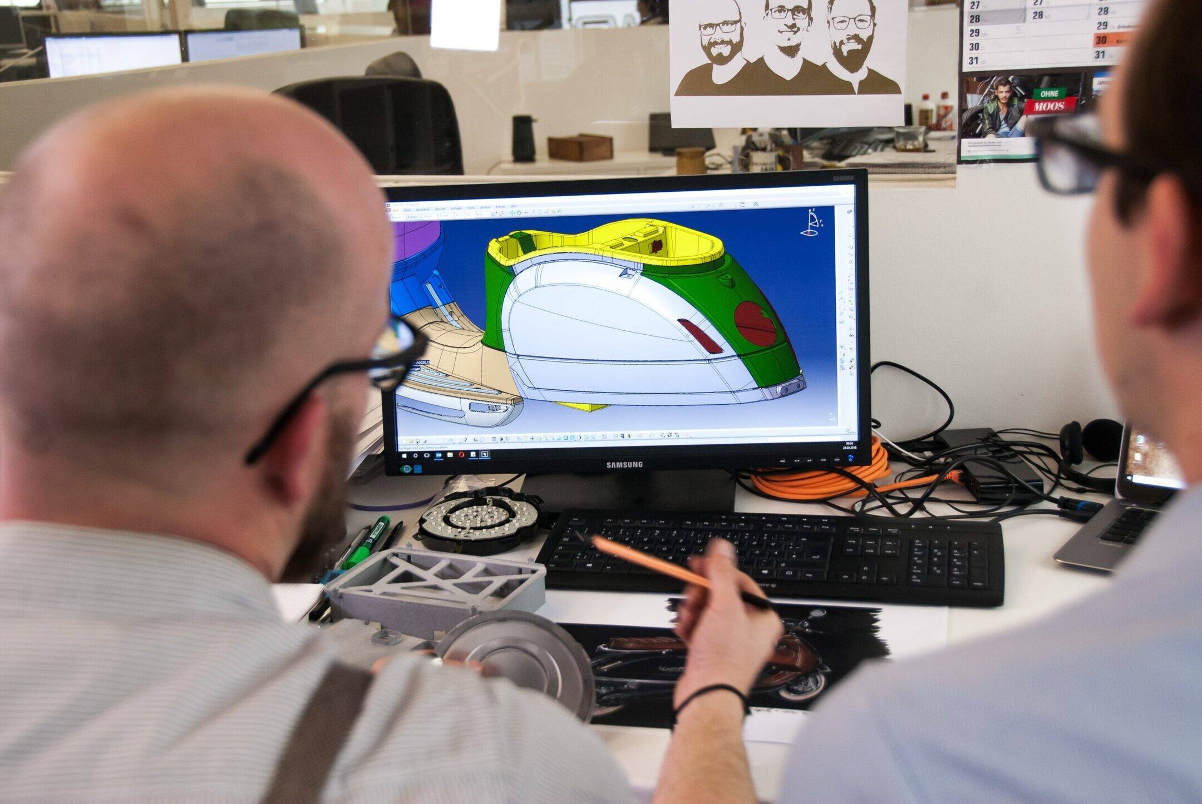

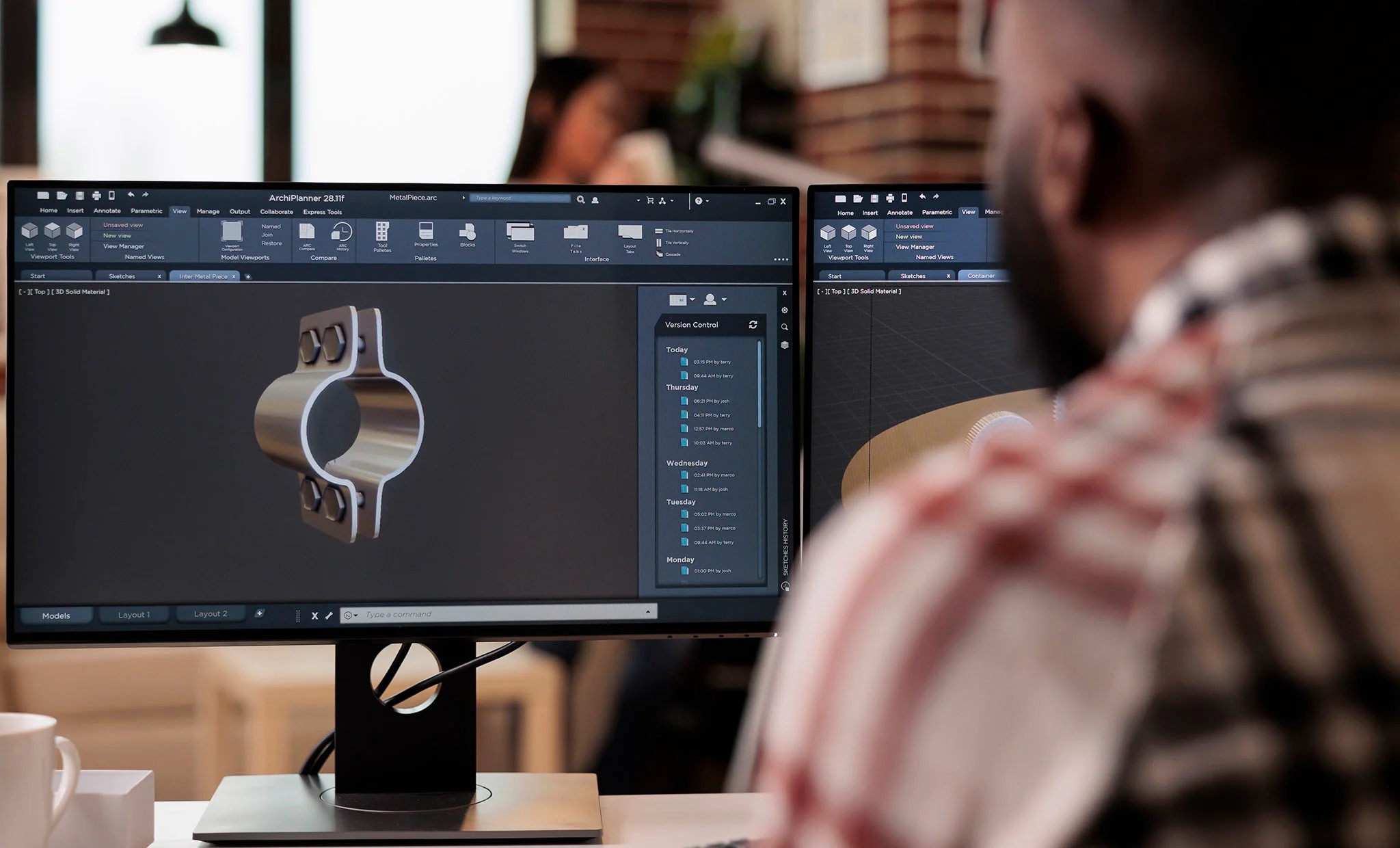
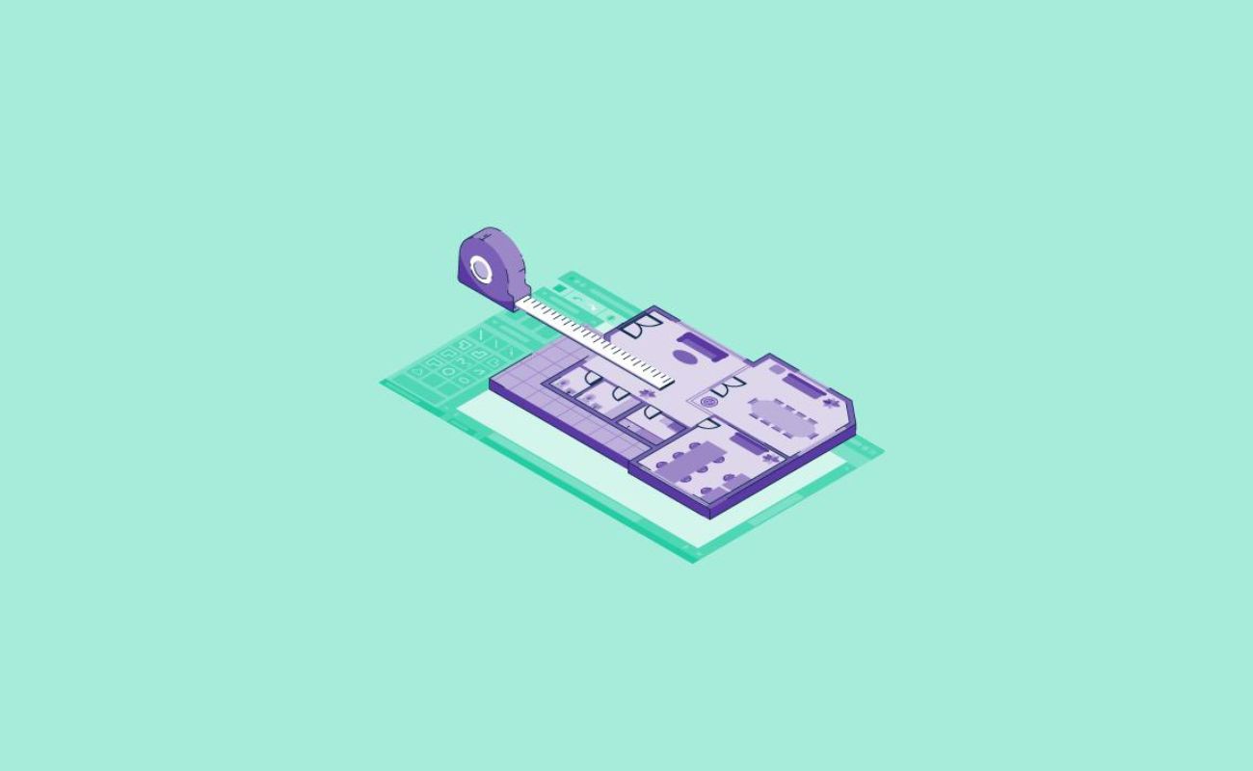
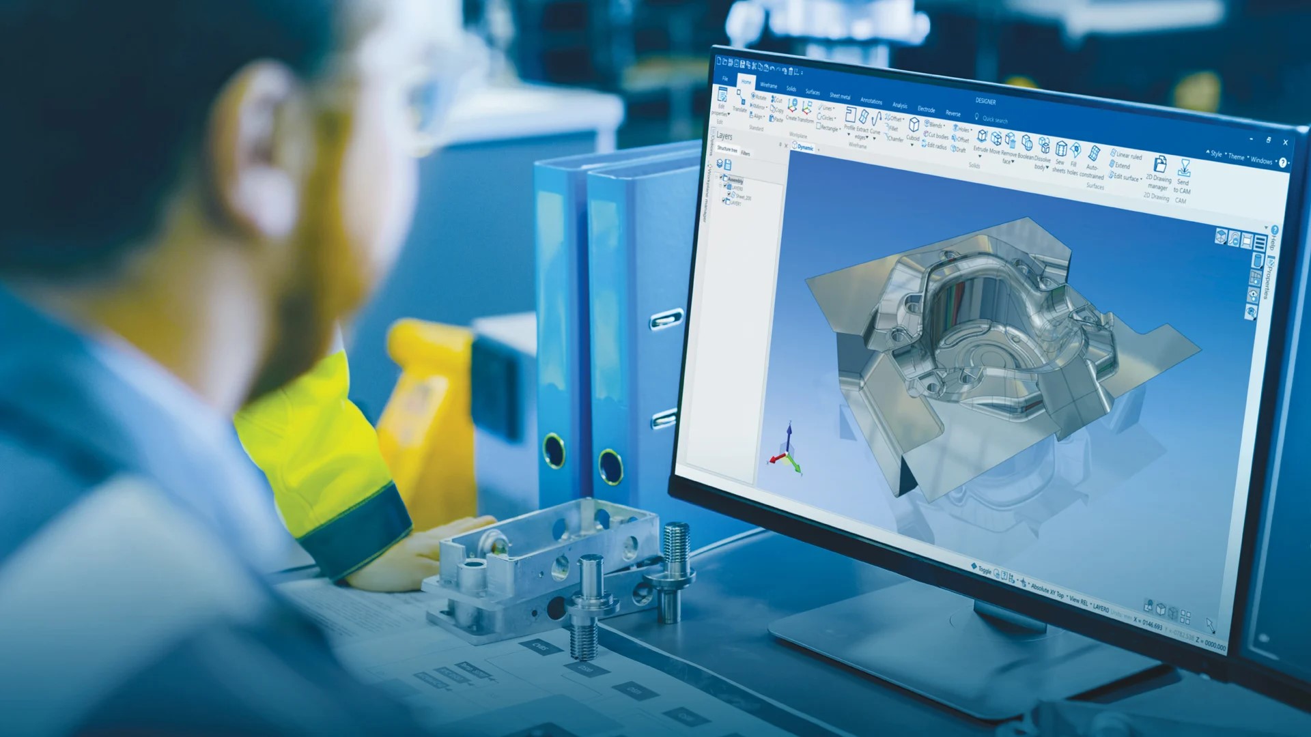
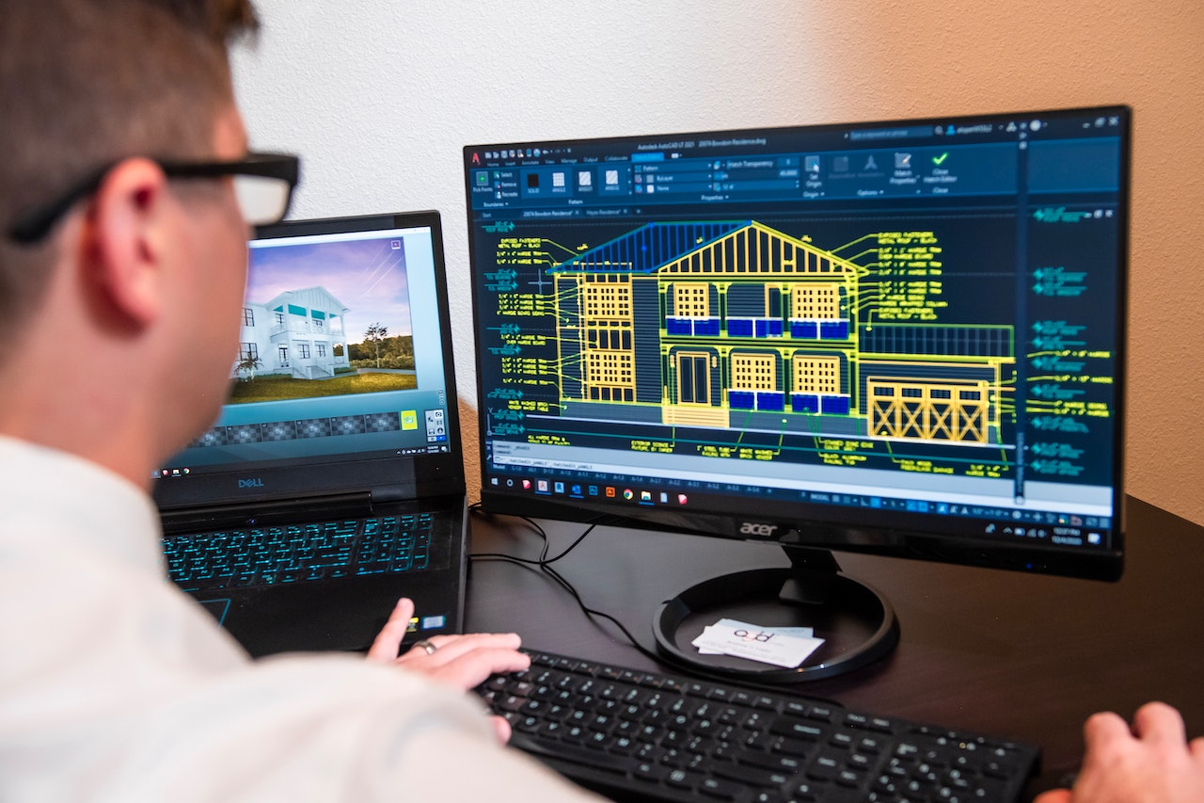
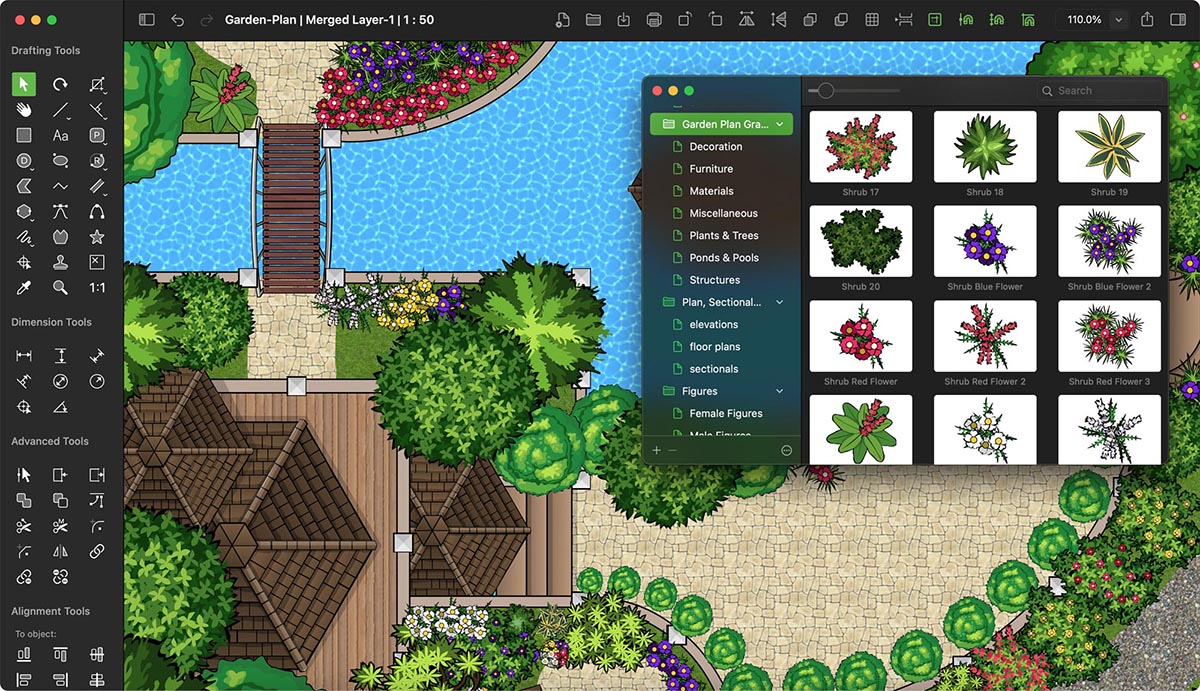
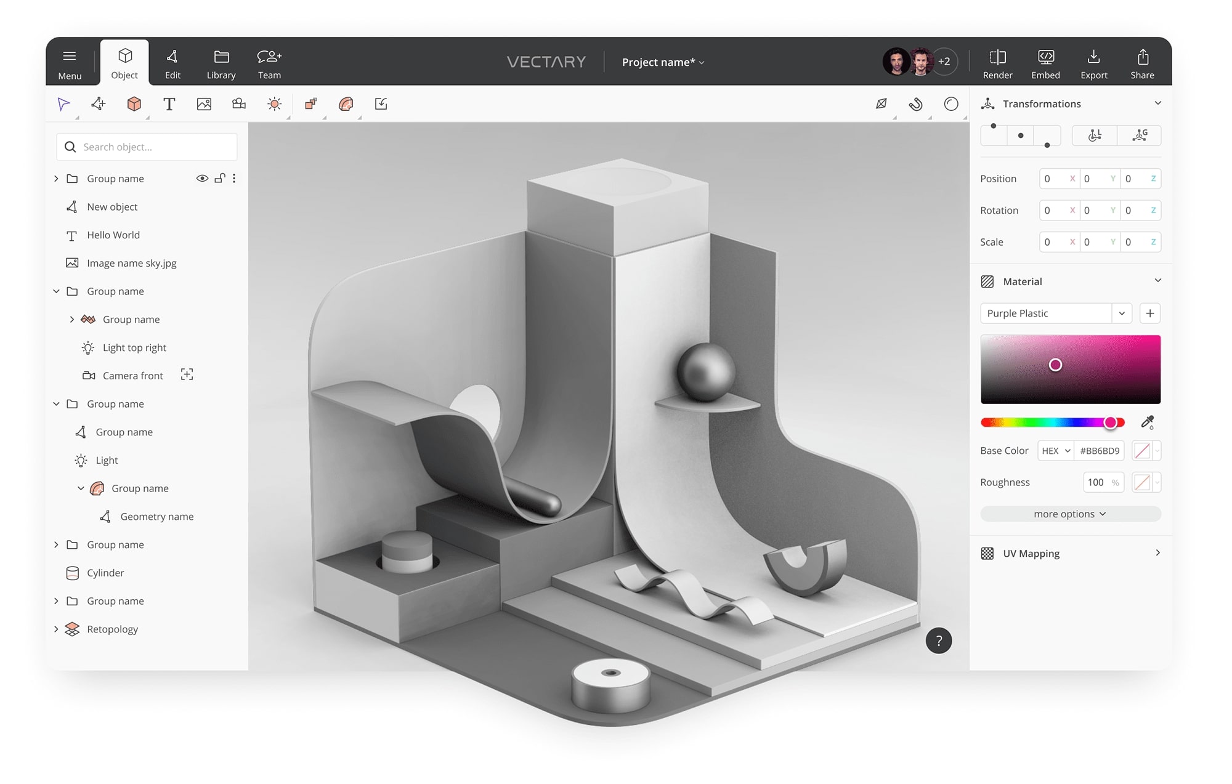

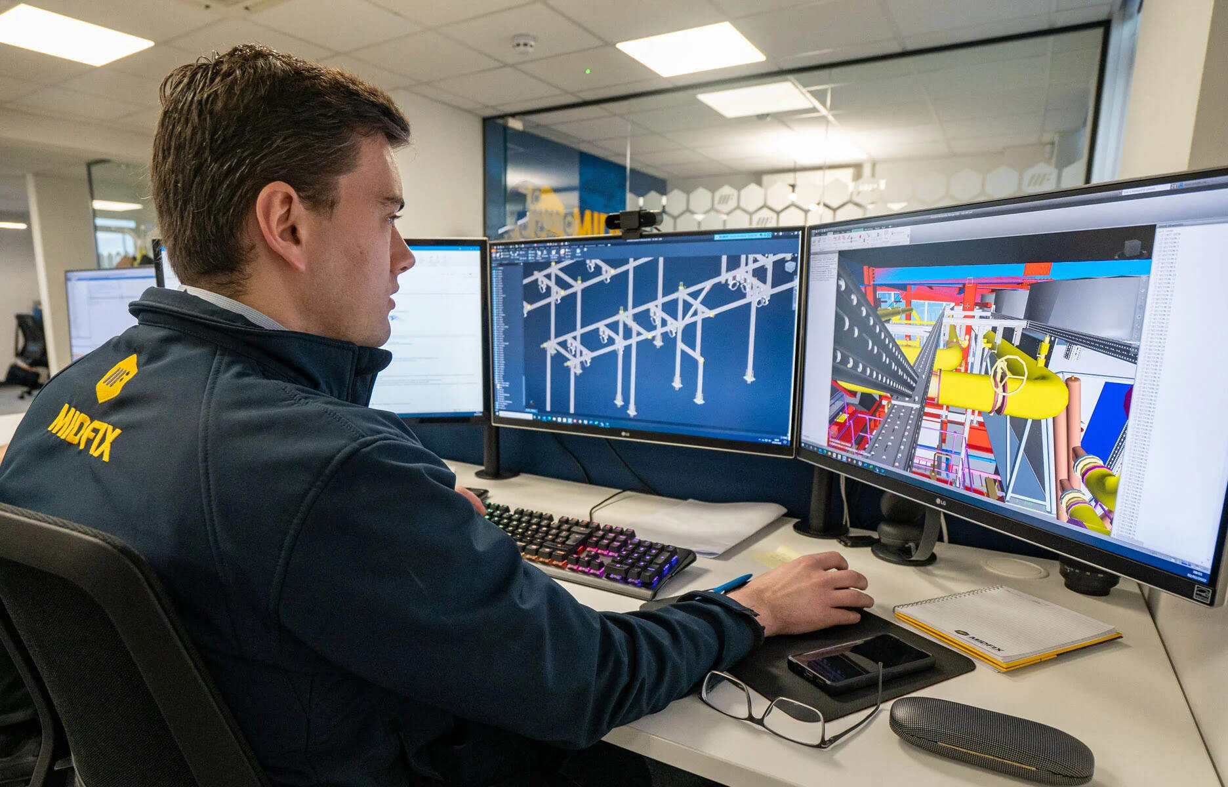

0 thoughts on “How To Use Free CAD Software”