Home>diy>Building & Construction>How To Build Pier And Beam Foundation
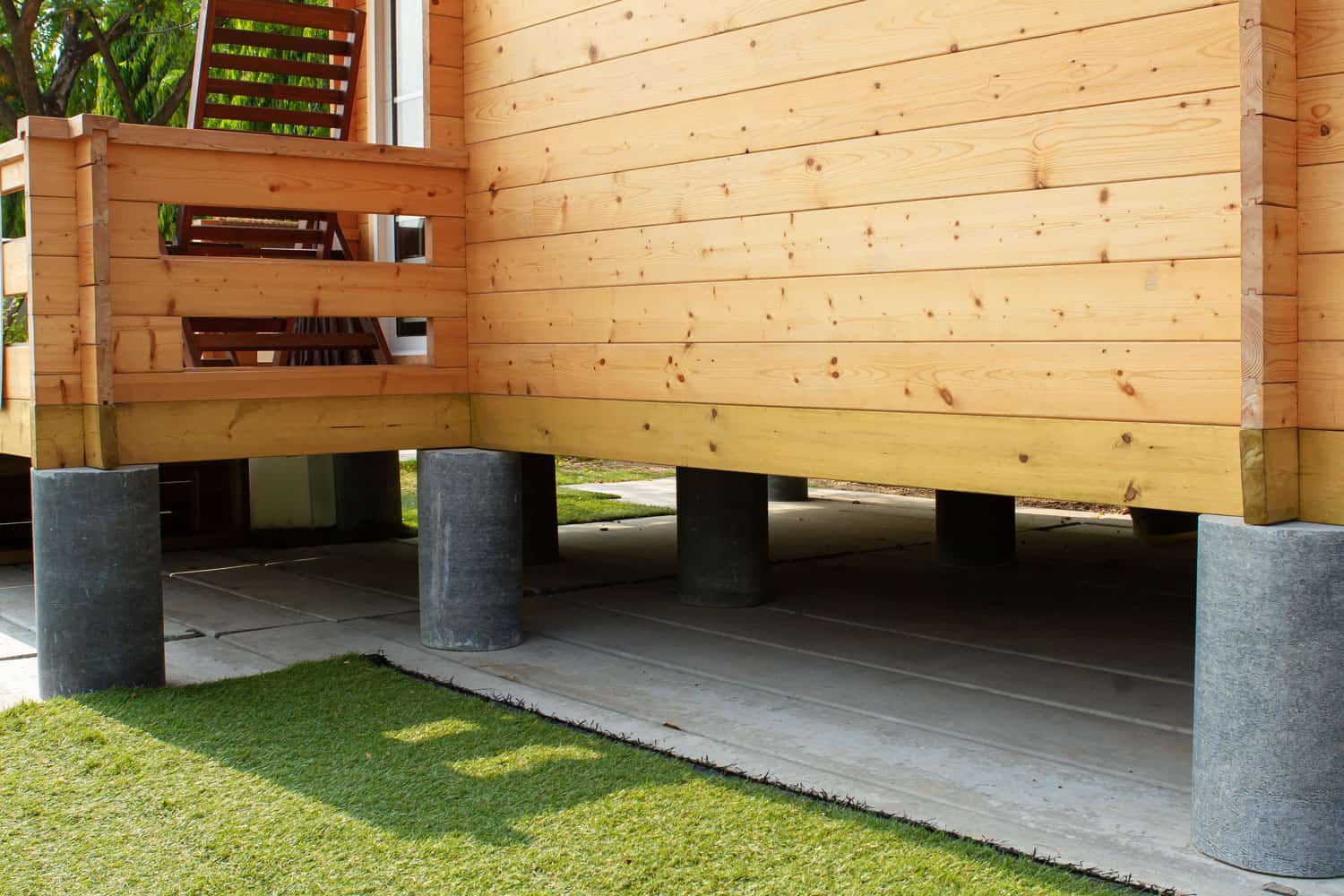

Building & Construction
How To Build Pier And Beam Foundation
Modified: December 7, 2023
Learn the step-by-step process of building a solid pier and beam foundation for your construction project. Discover expert tips and techniques for successful building-construction projects.
(Many of the links in this article redirect to a specific reviewed product. Your purchase of these products through affiliate links helps to generate commission for Storables.com, at no extra cost. Learn more)
Introduction
Building a pier and beam foundation is a common method in construction that provides stability and support for various structures. Whether you’re constructing a small cabin or a large residential home, understanding the process of building a pier and beam foundation is essential for a successful construction project.
In this article, we will guide you through the step-by-step process of building a pier and beam foundation. We will discuss the materials and tools needed, as well as each stage of the construction process, to ensure that you have a solid foundation to build upon.
Before we dive into the details, let’s briefly explain what a pier and beam foundation is. Unlike a traditional concrete slab foundation, a pier and beam foundation consists of a series of foundation piers and beams that support the structure above. The piers are placed deep into the ground, reaching stable soil or bedrock, while the beams span across the piers to distribute the weight of the structure evenly.
One advantage of a pier and beam foundation is its versatility. It can be customized to suit different soil types and can adapt to uneven terrain. Additionally, the open space beneath the structure, known as the crawl space, allows easy access to utilities such as plumbing and electrical systems.
Now that we understand the basics, let’s move on to the materials and tools you’ll need to build a pier and beam foundation.
Key Takeaways:
- Building a pier and beam foundation involves meticulous site preparation, precise measurements, and careful installation of piers, beams, and floor joists. Prioritizing safety and following local building codes are essential for a successful construction project.
- The step-by-step process of building a pier and beam foundation, from pouring concrete footings to insulating the crawl space, requires attention to detail and adherence to proper construction guidelines. Regular maintenance and inspections are crucial for ensuring the longevity and stability of the foundation.
Read more: How To Repair Pier And Beam Foundation
Materials and Tools Needed
Before you begin constructing a pier and beam foundation, it’s important to gather all the necessary materials and tools. Here is a list of what you’ll need:
Materials:
- Concrete mix
- Rebar
- Wood beams
- Pier blocks
- Pressure-treated lumber
- Anchor bolts
- Subflooring
- Insulation
- Fasteners
Tools:
- Shovel
- Tape measure
- Level
- Hammer
- Power drill
- Concrete mixer or mixing container
- Saw
- Nail gun
- Safety gear (gloves, goggles, etc.)
Ensure that you have all these materials and tools ready before you begin the construction process. This will save you from unnecessary delays and allow you to work efficiently.
Now that you have all the materials and tools prepared, let’s move on to the first step of building a pier and beam foundation – site preparation.
Step 1: Site Preparation
Before you start constructing a pier and beam foundation, it’s crucial to prepare the site properly. Here are the steps you should follow for site preparation:
- Survey the area: Begin by surveying the area where you plan to construct the foundation. Ensure that the site is clear of any debris, rocks, or vegetation that might hinder the construction process.
- Mark the layout: Use a tape measure and stakes to mark the layout of the foundation on the ground. This will give you a clear idea of where the foundation piers and beams will be placed.
- Level the ground: Use a shovel or a grading machine to level the ground. It’s important to have a flat and even surface to ensure the stability of the foundation.
- Check for drainage: Ensure that the site has proper drainage to prevent water accumulation under the foundation. This can be achieved by sloping the ground away from the construction area or installing a French drain system if needed.
- Obtain necessary permits: Check with your local building authority to ensure that you have obtained the necessary permits for construction. This will ensure that your project is compliant with local building codes and regulations.
By following these steps, you will ensure that your construction site is properly prepared for the next stages of building the pier and beam foundation.
Now that the site is prepped, we can move on to the next step – digging the foundation holes.
Step 2: Digging the Foundation Holes
Once the site is prepared and the layout is marked, the next step in building a pier and beam foundation is to dig the foundation holes. Follow these guidelines to dig the foundation holes:
- Measure and mark: Use a tape measure and stakes to mark the exact locations where the foundation piers will be placed. Ensure that the distance between each hole is consistent and aligns with the layout.
- Dig the holes: Use a shovel or an excavator to dig the foundation holes to the required depth and diameter. The depth will depend on factors such as the soil conditions and the size of the structure. The diameter should be wide enough to accommodate the concrete footings and provide stability.
- Excavate the soil: Remove the soil from the foundation holes, keeping them neat and free from debris. Use a level or a measuring device to check the depth and ensure that the bottom of each hole is level.
- Compact the soil: After excavating the foundation holes, compact the soil at the bottom of each hole to improve stability. Use a tamper or a plate compactor to compress the soil evenly.
- Inspect the holes: Before proceeding to the next step, inspect the foundation holes to ensure they meet the required depth and are free from any obstructions or loose soil.
Remember to exercise caution while digging the foundation holes, especially if you encounter any utility lines or other potential hazards. It’s important to adhere to local regulations and safety guidelines throughout the excavation process.
With the foundation holes dug, we’re ready to move on to the next step – pouring the concrete footings.
Step 3: Pouring Concrete Footings
After digging the foundation holes, the next step in building a pier and beam foundation is pouring the concrete footings. Concrete footings provide a solid base for the piers and ensure the stability of the foundation. Here’s how to pour the concrete footings:
- Prepare the forms: Use wooden or metal forms to create a mold for the concrete footings. Ensure that the forms are sturdy, level, and properly aligned with the marks you made for the foundation holes.
- Mix the concrete: Follow the instructions provided on the concrete mix package to prepare the concrete. Use a concrete mixer or a mixing container to mix the appropriate ratio of concrete mix and water, ensuring a consistent and workable consistency.
- Pour the concrete: Transfer the mixed concrete into the forms, starting from one end and working towards the other. Fill the forms evenly, ensuring that the concrete reaches the desired depth and completely fills the space.
- Smooth the surface: Use a trowel to smooth the surface of the poured concrete, ensuring it’s level and free of any bulges or indentations. This will result in a flat and even footing surface.
- Create anchor bolt openings: If your structure requires anchor bolts to secure the wood beams to the concrete footings, insert the anchor bolts into the wet concrete before it sets. Space them according to the layout plan.
- Cure the concrete: Allow the poured concrete footings to cure as per the instructions provided by the concrete manufacturer. This typically involves keeping the footings moist and protected from extreme temperatures to ensure optimal strength and durability.
It’s important to follow proper safety precautions while working with concrete, such as wearing protective gloves and goggles. Additionally, ensure that the forms are adequately supported and braced to prevent any movement or collapse during the pouring process.
With the concrete footings poured and cured, we can now move on to the next step – constructing the beams.
Step 4: Constructing the Beams
After the concrete footings have been poured and cured, the next step in building a pier and beam foundation is constructing the beams. The beams play a crucial role in distributing the weight of the structure evenly across the foundation piers. Here’s how to construct the beams:
- Measure and cut the beams: Take precise measurements of the distance between the foundation piers. Use a saw to cut the wooden beams to the required length, ensuring they fit snugly between the piers.
- Add support blocks: To provide additional support to the beams, add pressure-treated wood blocks between the beams and the foundation piers. These blocks help distribute the weight evenly and prevent the beams from shifting.
- Attach the beams to the piers: Use anchor bolts or brackets to secure the beams to the foundation piers. Ensure that the beams are level and aligned with the marks you made during the site preparation.
- Space the beams: Depending on the size and nature of your structure, you may need to add additional beams for support. Space the beams evenly, ensuring the load is distributed evenly across the piers.
- Secure the beams together: To ensure stability and rigidity, secure the beams together using brackets or fasteners. This will prevent any movement or sway in the foundation.
- Check for levelness: Use a level to ensure that the beams are level and properly aligned. Adjust them as necessary to achieve a level and balanced foundation.
Throughout the process, it is important to prioritize safety by using appropriate safety equipment, such as gloves and goggles, and following proper construction guidelines.
With the beams constructed and secured in place, we are now ready to move on to the next step – installing the piers.
When building a pier and beam foundation, make sure to properly compact the soil before pouring the concrete footings to ensure stability and prevent settling over time.
Step 5: Installing the Piers
Once the beams are securely in place, the next step in building a pier and beam foundation is installing the piers. The piers act as support columns, providing a stable base for the structure above. Here’s how to install the piers:
- Prepare the pier blocks: Use pier blocks made of concrete or other suitable materials. Ensure that the pier blocks are level and have a wide enough surface area to support the beams.
- Place the pier blocks: Carefully place the pier blocks on top of the concrete footings you poured earlier. Make sure they are securely positioned and aligned with the beams.
- Secure the beams to the pier blocks: Use brackets, fasteners, or anchor bolts to secure the beams to the pier blocks. This will ensure that they are firmly in place and cannot shift or move.
- Adjust the beams and piers: Check the levelness of the beams and piers using a level. Make any necessary adjustments to achieve a level and even foundation. This step is crucial for the overall stability of the structure.
- Inspect the installation: Double-check the installation of each pier and ensure that they are all properly aligned and securely fastened. This will prevent any future issues and ensure the structural integrity of the foundation.
Throughout the process of installing the piers, it’s important to maintain proper safety precautions. This includes using appropriate safety gear, working with caution on elevated surfaces, and following construction guidelines.
With the piers installed, we can now move on to the next step – laying the floor joists.
Step 6: Laying the Floor Joists
After the piers have been installed and secured, the next step in building a pier and beam foundation is laying the floor joists. Floor joists provide support for the subflooring and the flooring materials of the structure. Here’s how to lay the floor joists:
- Measure and cut the floor joists: Take accurate measurements of the distance between the beams to determine the length of the floor joists. Use a saw to cut the wooden joists to the required length.
- Space the floor joists: Determine the spacing between the floor joists based on the structural requirements and the load-bearing capabilities of the materials you are using. Typically, floor joists are spaced at 16 inches on center.
- Place the floor joists: Position the floor joists parallel to each other and perpendicular to the beams. Ensure that the ends of the joists are set securely on the beams and span the entire distance between the beams.
- Secure the floor joists: Use joist hangers or brackets to secure the floor joists to the beams. These hangers provide additional strength and stability to the joists, ensuring that they remain in place over time.
- Double-check alignment and levelness: Use a level to confirm that the floor joists are aligned and level. Make any necessary adjustments to ensure a flat and even surface for the subflooring.
- Add blocking or bridging: To further enhance the structural integrity, you can add blocking or bridging between the floor joists. This helps to prevent any twisting or warping of the joists and provides additional support.
During the process of laying the floor joists, it’s important to prioritize safety by using proper safety equipment, working with caution on elevated surfaces, and following construction guidelines.
With the floor joists in place, we are now ready to move on to the next step – adding subflooring.
Step 7: Adding Subflooring
Once the floor joists are securely in place, the next step in building a pier and beam foundation is adding subflooring. Subflooring provides a sturdy base for the final flooring material of your structure. Here’s how to add subflooring:
- Measure and cut the subflooring: Measure the dimensions of the area where the subflooring will be installed. Use a saw to cut the subflooring panels to fit the space appropriately.
- Position the subflooring: Place the subflooring panels on top of the floor joists, ensuring that the edges align properly and there are no gaps between the panels. Leave a small gap around the perimeter to allow for expansion.
- Secure the subflooring: Use screws or nails to fasten the subflooring panels to the floor joists. Ensure that the panels are securely attached and do not have any movement or squeaking when stepped on.
- Check for levelness: Use a level to confirm that the subflooring is level and even. Make any necessary adjustments to ensure a flat and stable surface.
- Inspect for any gaps or deficiencies: Check the subflooring for any gaps, unevenness, or deficiencies. Address and fix any issues before proceeding to the next step.
- Seal or insulate if desired: Depending on your project’s requirements and climate conditions, you may choose to seal or insulate the subflooring for added protection and energy efficiency. This can help to prevent drafts, moisture, and improve thermal insulation.
During the process of adding subflooring, ensure that you adhere to proper safety practices, such as wearing protective gear and using appropriate tools.
With the subflooring installed, we are now ready to move on to the next step – insulating the crawl space.
Read more: How Many Piers For Shed Foundation
Step 8: Insulating the Crawl Space
Insulating the crawl space is an essential step in building a pier and beam foundation. Insulation helps regulate temperature, prevent moisture buildup, and improve energy efficiency. Here’s how to insulate the crawl space:
- Clean the crawl space: Before installing insulation, clear the crawl space of any debris, dirt, or moisture. Ensure that the area is clean and dry to create a suitable environment for the insulation.
- Select the insulation: Choose the appropriate insulation material for your crawl space. Common options include fiberglass batts, foam board insulation, or spray foam insulation. Consider factors such as R-value, local climate, and budget.
- Install vapor barrier: If necessary, lay a vapor barrier on the ground to prevent moisture from rising into the crawl space. This barrier can consist of a thick plastic sheet or specialized vapor barrier material.
- Install insulation between the floor joists: Cut the insulation material to fit snugly between the floor joists. Ensure that there are no gaps or spaces for air to escape and compromise the effectiveness of the insulation. Secure the insulation by stapling it or using insulation supports.
- Insulate the crawl space walls: If desired, insulate the crawl space walls using foam board insulation or other applicable insulation materials. This will provide further thermal protection and prevent heat loss.
- Seal gaps and openings: Seal any gaps, cracks, or openings in the crawl space with caulk or foam sealant to prevent air leaks. This step helps maintain the integrity of the insulation barrier.
- Consider additional measures: Depending on your specific needs, you may want to consider installing additional features such as a dehumidifier or ventilation system to manage moisture and maintain a healthy environment within the crawl space.
As with any construction task, prioritize safety by wearing appropriate protective gear and following safety guidelines or instructions provided by the insulation manufacturer.
With the crawl space insulated, we are now ready for the final step – adding the finishing touches to the pier and beam foundation.
Step 9: Finishing Touches
After completing the main steps of building a pier and beam foundation, it’s time to add the finishing touches that will enhance its durability and aesthetics. Here are some important considerations for completing your pier and beam foundation:
- Trim and finish: Install trim boards or other finishing materials around the perimeter of the foundation to cover any visible gaps or edges. This gives the foundation a polished and professional look.
- Inspect for any remaining adjustments: Take a final look at the foundation and inspect for any remaining adjustments, such as leveling the beams or tightening any loose fasteners. Address these issues promptly to ensure a sturdy and stable foundation.
- Protect against pests: Implement pest control measures by sealing any potential entry points and using appropriate deterrents to prevent pests from entering the crawl space.
- Consider ventilation: Depending on your specific requirements and climate, you may want to add ventilation to the crawl space. Proper ventilation helps control moisture and maintain a healthy environment under the structure.
- Plan for future maintenance: Create a maintenance plan for your pier and beam foundation. Regular inspections, repairs, and upkeep will prolong the lifespan of the foundation and ensure its continued stability.
- Consult with professionals if needed: If you’re unsure about any aspect of the finishing touches or have concerns about the foundation’s integrity, consult with experienced professionals such as contractors or engineers for guidance and assistance.
By completing these final touches, you will have successfully built a durable and reliable pier and beam foundation. Ensure that you follow local building codes and regulations throughout the process to guarantee a safe and compliant structure.
With the foundation completed, you can now proceed with the rest of the construction project, knowing that you have a solid and secure base to support your structure.
Congratulations on successfully building a pier and beam foundation!
Feel free to reach out if you have any further questions or need additional assistance.
Conclusion
Building a pier and beam foundation is a crucial step in the construction of various structures. This method provides stability, adaptability, and easy access to utilities. By following the step-by-step process outlined in this article, you can successfully build a strong and reliable pier and beam foundation.
Starting with site preparation, ensuring proper measurements, and digging the foundation holes, each step plays a vital role in creating a solid foundation. Pouring the concrete footings, constructing the beams, and installing the piers ensure the structural integrity of your foundation. Laying the floor joists, adding subflooring, and insulating the crawl space contribute to the stability, comfort, and energy efficiency of your structure.
Throughout the process, it’s essential to prioritize safety, follow local building codes, and adhere to proper guidelines. This includes wearing appropriate safety gear, using the right tools, and consulting professionals when needed.
With the completion of the pier and beam foundation, don’t forget about the finishing touches. Adding trim, inspecting for adjustments, and implementing pest control measures will contribute to the longevity and aesthetics of your foundation.
Remember, regular maintenance and inspections are crucial to ensure the longevity and stability of your pier and beam foundation. By staying proactive, you can identify and address any issues before they worsen.
Building a pier and beam foundation requires a combination of knowledge, skill, and attention to detail. Now that you understand the step-by-step process, you can confidently embark on your construction project, knowing that you have a strong and reliable foundation to build upon.
Should you have any questions or need further assistance, don’t hesitate to consult with construction professionals or experts in the field. They can provide valuable insights and guidance to ensure the success of your project.
Best of luck with your pier and beam foundation construction, and may your future structure stand tall and stable for years to come!
Frequently Asked Questions about How To Build Pier And Beam Foundation
Was this page helpful?
At Storables.com, we guarantee accurate and reliable information. Our content, validated by Expert Board Contributors, is crafted following stringent Editorial Policies. We're committed to providing you with well-researched, expert-backed insights for all your informational needs.
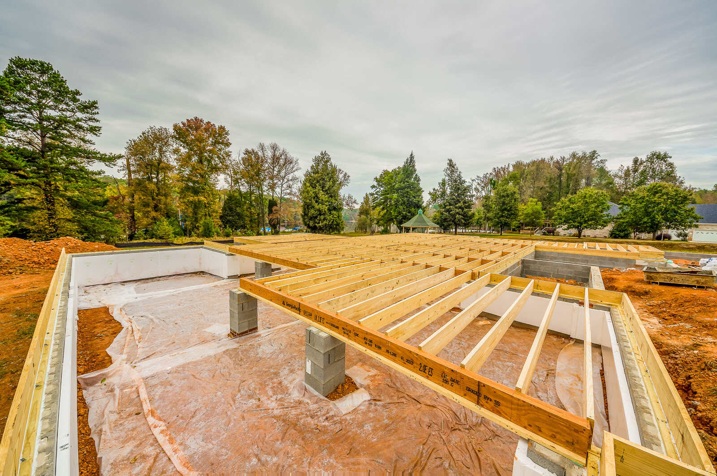
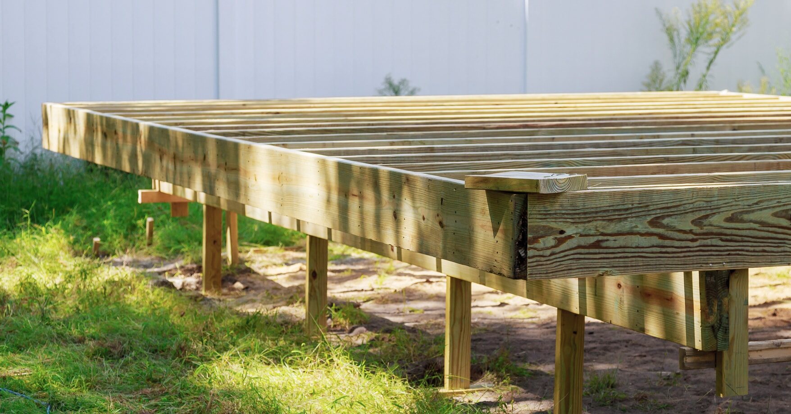
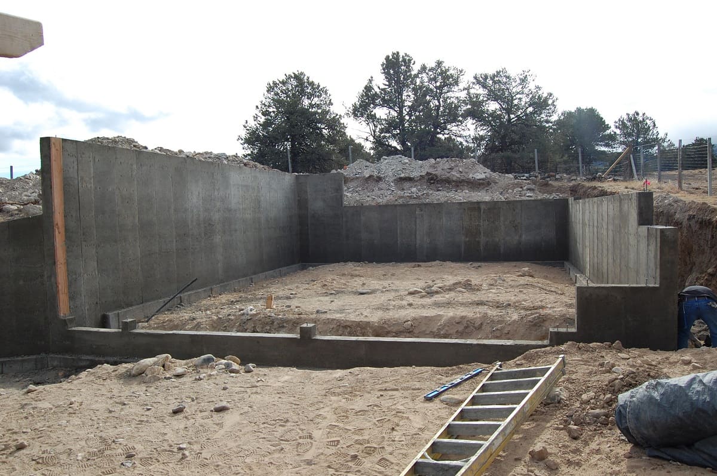
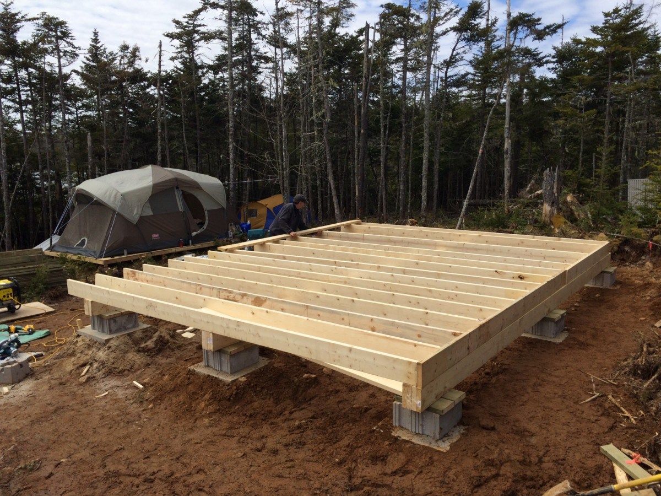
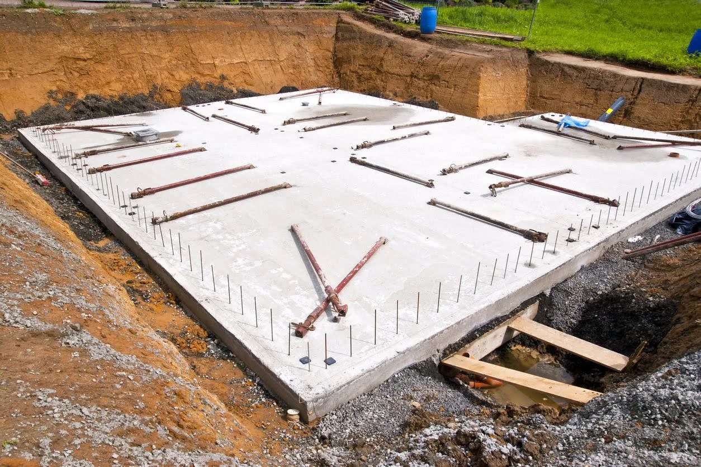
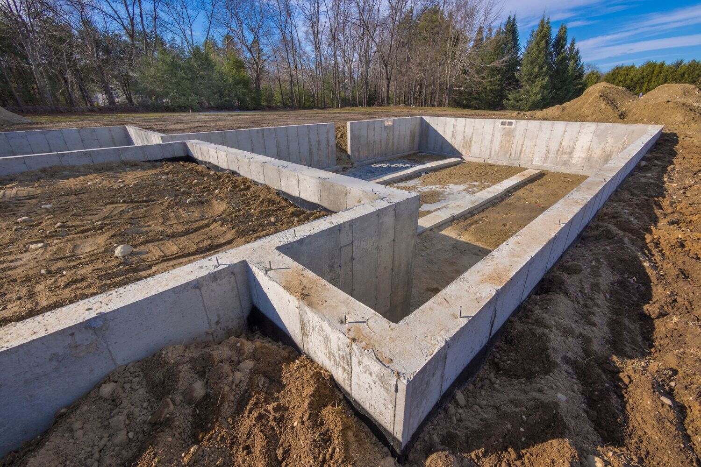
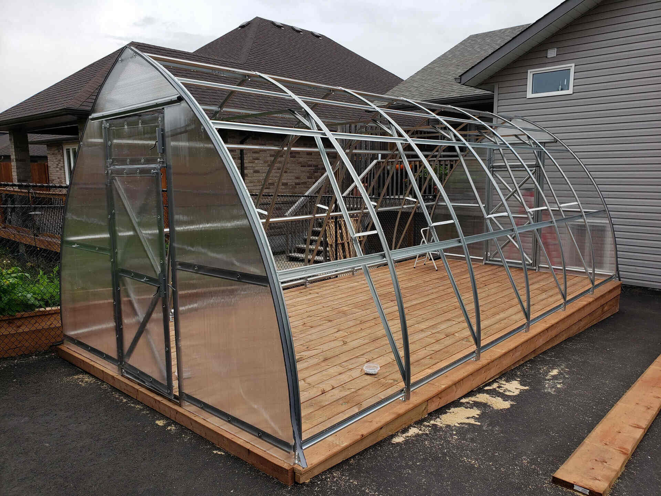
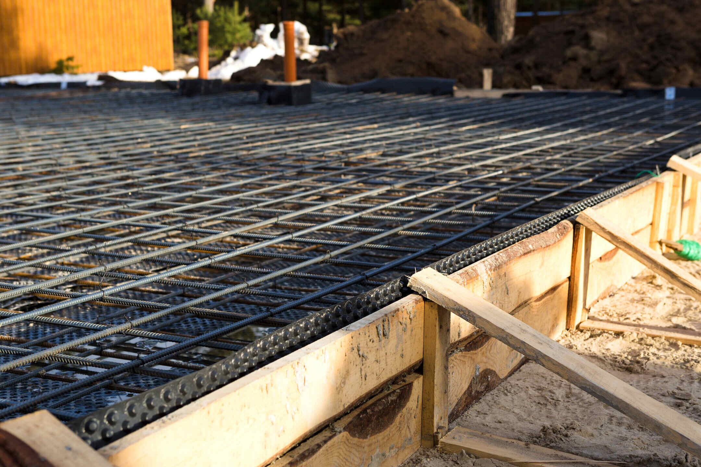
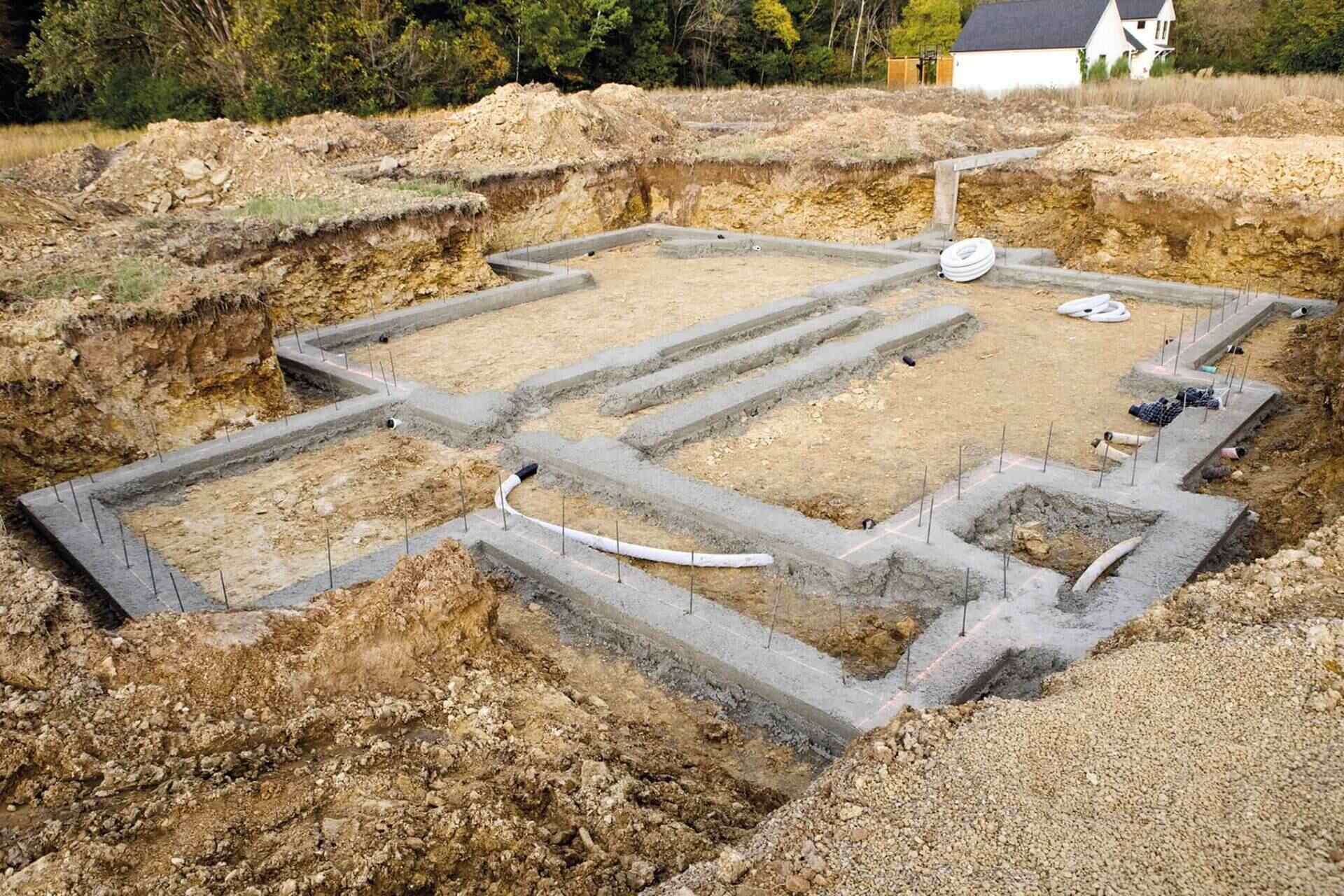
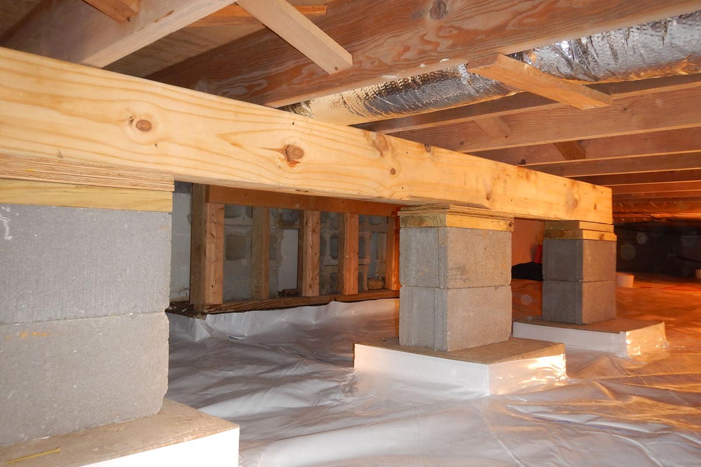
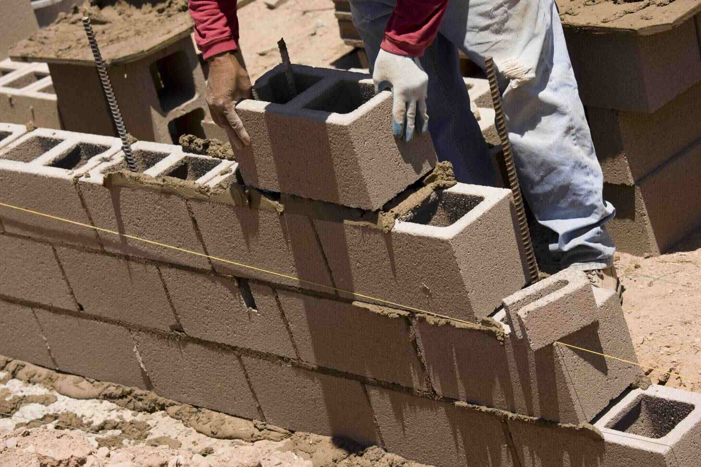
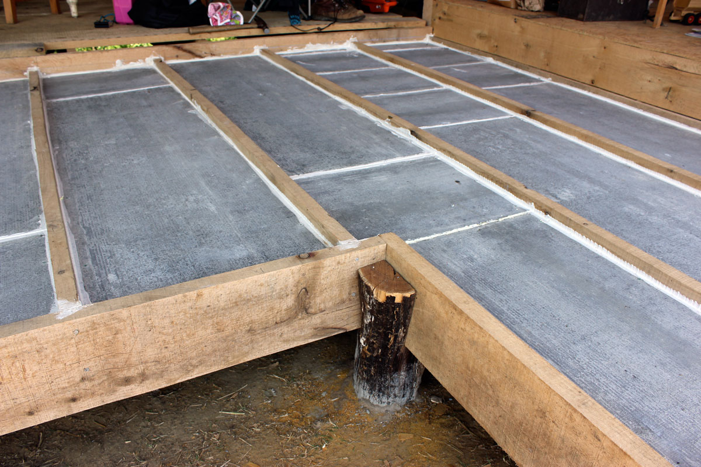
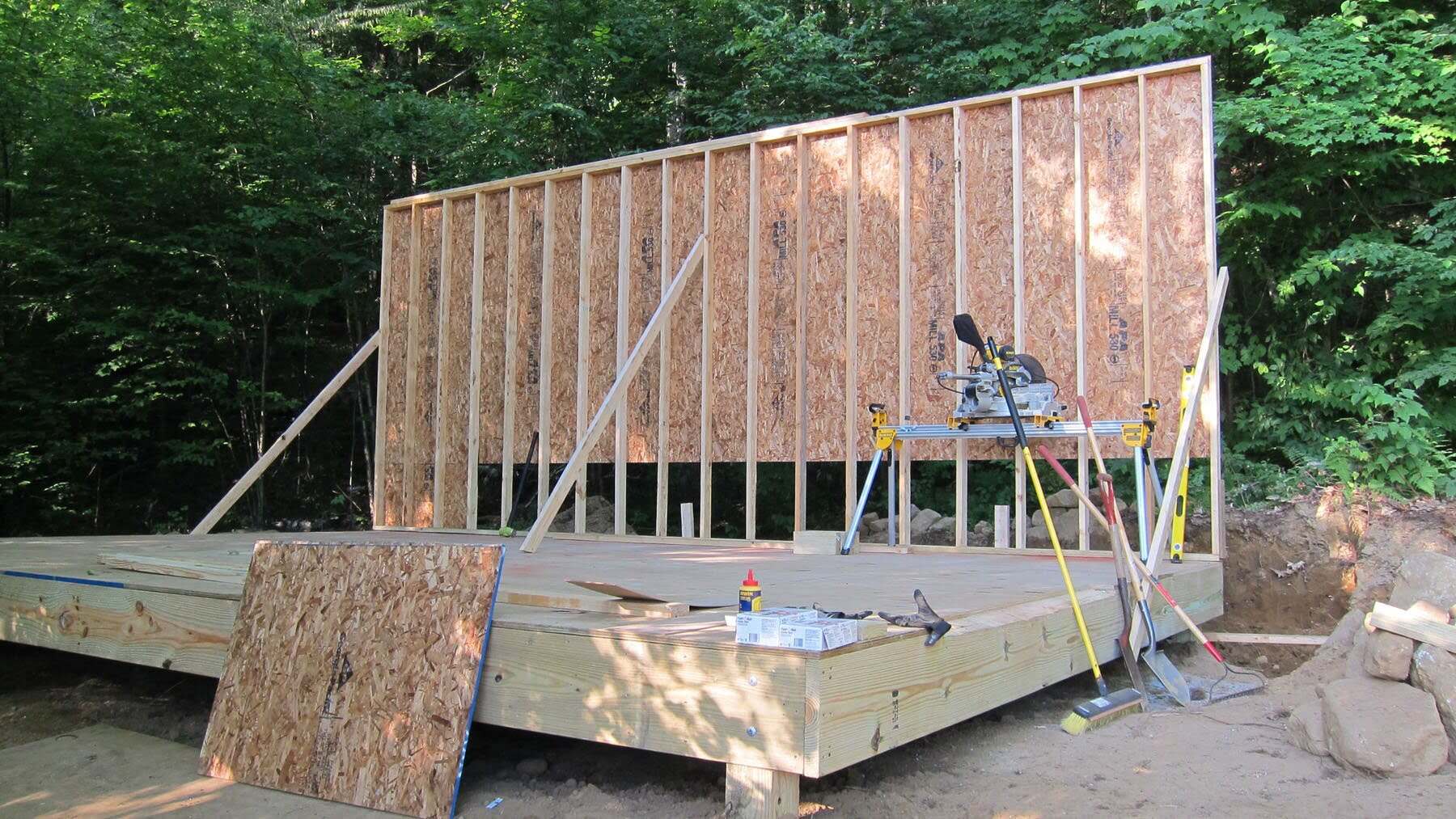

0 thoughts on “How To Build Pier And Beam Foundation”