Home>diy>Building & Construction>What Is BIM In Revit?
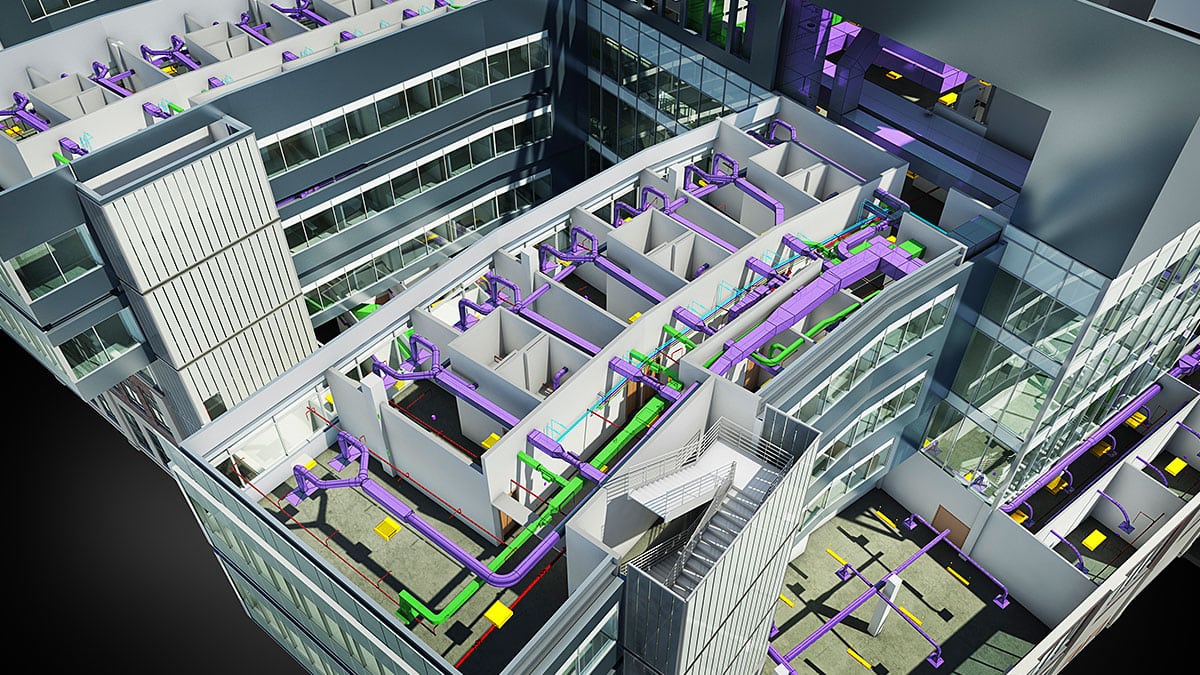

Building & Construction
What Is BIM In Revit?
Modified: August 27, 2024
Learn what Building Information Modeling (BIM) is in the context of Revit, a powerful software for building construction. Enhance your understanding of BIM's benefits and its impact on the industry.
(Many of the links in this article redirect to a specific reviewed product. Your purchase of these products through affiliate links helps to generate commission for Storables.com, at no extra cost. Learn more)
Introduction
Welcome to the world of Building Information Modeling (BIM) in Revit – a game-changing technology that has revolutionized the field of construction. In today’s rapidly evolving construction industry, BIM in Revit has become a crucial tool for architects, engineers, contractors, and designers to streamline their workflow, improve collaboration, and achieve superior construction outcomes.
BIM is a digital representation of the physical and functional characteristics of a building or infrastructure. It brings together various aspects of the project, such as geometry, spatial relationships, quantities, and other important data, into a single integrated model. This allows professionals to visualize and analyze every aspect of the construction process, from conceptualization to completion.
Revit, developed by Autodesk, is a leading software platform that enables the implementation of BIM. It provides a comprehensive suite of tools for designing, analyzing, and documenting building models. The combination of BIM and Revit has ushered in a new era of efficiency, accuracy, and collaboration in the construction industry.
In this article, we will delve into the world of BIM in Revit, exploring its definition, benefits, key features, workflow, collaboration capabilities, implementation strategies, and future trends. By the end, you will have a solid understanding of how BIM in Revit can transform the way construction projects are planned, designed, and executed.
Key Takeaways:
- BIM in Revit revolutionizes construction with 3D modeling, collaboration tools, and automated documentation, enhancing design efficiency and project outcomes.
- Despite challenges, BIM in Revit’s future trends include AI integration, VR/AR visualization, and sustainability practices, promising further advancements in construction technology.
Read more: How To Archive A Revit Model In BIM 360
Definition of BIM in Revit
Building Information Modeling (BIM) in Revit is a process that involves the creation and management of digital representations of a building or infrastructure project. It goes beyond traditional 2D drawings, bringing together all relevant information and data into a cohesive model that can be easily visualized, analyzed, and shared.
With BIM in Revit, a virtual 3D model is at the core of the process. This model acts as a central database that contains information about various elements of the building, including walls, floors, roofs, doors, windows, MEP systems, and more. Each element is assigned properties, such as dimensions, materials, costs, and performance data, making it a rich source of information for all project stakeholders.
One of the key characteristics of BIM in Revit is its parametric modeling capability. This means that changes made to one element automatically propagate throughout the model, ensuring consistency and accuracy. For example, if a wall is moved or resized, the associated components, such as windows and doors, will adjust accordingly. This parametric nature of BIM in Revit makes it easier to explore design options, evaluate different scenarios, and make informed decisions.
Furthermore, BIM in Revit enables the creation of detailed construction documentation. As the model is being developed, plans, sections, elevations, and schedules can be generated automatically, eliminating the need for separate drafting. This streamlined documentation process helps reduce errors, improve coordination, and save time and resources.
It is important to note that BIM in Revit is not just limited to the design phase of a project. It extends throughout the entire lifecycle, from concept to demolition. This means that the model can be used for facility management, maintenance, and renovation purposes, ensuring that valuable data is not lost and can be leveraged for future activities.
In summary, BIM in Revit is a collaborative process that integrates the power of 3D modeling, parametric design, and accurate documentation to improve the efficiency and effectiveness of construction projects. By leveraging this technology, professionals can make better decisions, reduce risks, and deliver projects that meet the highest quality standards.
Benefits of BIM in Revit
The adoption of BIM in Revit brings a wide range of benefits to construction professionals and project stakeholders. Let’s explore some of the key advantages:
- Improved Design Efficiency: BIM in Revit allows for faster and more accurate design iterations. The parametric modeling capability enables quick adjustments to the model, facilitating design exploration and optimization. This leads to better design outcomes and reduces the risk of costly errors and rework.
- Enhanced Collaboration: BIM in Revit promotes collaboration among project teams. Multiple disciplines, such as architects, engineers, contractors, and subcontractors, can work on the same model simultaneously. This facilitates coordination, reduces clashes, and ensures smooth information flow throughout the project lifecycle.
- Improved Visualization: BIM in Revit provides immersive 3D visualization, allowing stakeholders to better understand the project’s design intent. This enables clearer communication, enhances client engagement, and facilitates decision-making regarding aesthetics, functionality, and overall project requirements.
- Better Clash Detection: With BIM in Revit, clashes between different building components, such as HVAC ducts and structural elements, can be detected early in the design phase. This helps prevent constructability issues and coordination conflicts before they occur on-site, saving time and resources.
- Accurate Quantity Takeoffs: BIM in Revit automates the process of generating accurate quantity takeoffs. As the model is being developed, quantities for materials, elements, and systems can be extracted automatically. This minimizes the manual effort required for estimating and cost analysis, resulting in more reliable and consistent project budgets.
- Improved Construction Documentation: BIM in Revit streamlines the creation of construction documentation. As the model is being developed, plans, sections, elevations, and schedules can be generated directly from the model. Maintaining a single source of truth ensures consistency, reduces errors in documentation, and saves time compared to traditional drafting methods.
- Efficient Facility Management: BIM in Revit equips facility managers with a comprehensive digital model of the building, including information about various systems, equipment, and maintenance schedules. This data can be leveraged to efficiently operate and maintain the facility, improving occupant comfort, energy efficiency, and overall asset performance.
These benefits demonstrate the transformative impact of BIM in Revit on the construction industry. By harnessing the power of this technology, professionals can improve project outcomes, reduce costs, and deliver buildings that meet the highest standards of quality and performance.
Key Features of BIM in Revit
BIM in Revit comes equipped with a plethora of powerful features that enhance the modeling, analysis, and documentation capabilities of construction projects. Let’s explore some key features:
- Parametric Modeling: Revit’s parametric modeling capability allows designers to create intelligent building elements that can be easily adjusted and modified. Changes made to one element automatically update other associated components, ensuring design consistency and accuracy throughout the model.
- 3D Modeling: BIM in Revit facilitates the creation of detailed 3D models by allowing professionals to visualize the project in a virtual space. The 3D model provides a better understanding of the design intent and helps in identifying any potential issues or clashes among various building elements.
- Data-rich Elements: In Revit, every building element can be assigned a wealth of data such as dimensions, materials, costs, and performance characteristics. This data-rich approach allows for comprehensive analysis, accurate quantity takeoffs, and informed decision-making throughout the project lifecycle.
- Collaboration Tools: Revit has robust collaboration tools that facilitate real-time collaboration among project partners. Multiple individuals can work on the same model simultaneously, making it easier to coordinate between different disciplines and ensuring effective communication throughout the project.
- Clash Detection: BIM in Revit includes clash detection capabilities, which help identify and resolve clashes or interferences among different building systems, such as HVAC, electrical, and structural. This feature allows for clash mitigation during the design phase, reducing costly rework and improving construction efficiency.
- Construction Documentation: Revit streamlines the process of generating construction documentation. As the model is being developed, plans, sections, elevations, and schedules are automatically updated, ensuring accurate and consistent documentation throughout the design and construction process.
- Analysis and Simulation: BIM in Revit facilitates analysis and simulation by integrating with various tools and plugins. It enables professionals to perform energy analysis, structural analysis, lighting simulations, and more, helping them make informed decisions and optimize the performance of the building.
- Integration with Other Software: Revit can seamlessly integrate with other software platforms, enhancing designers’ capabilities and allowing for interoperability. This enables professionals to leverage specialized tools for specific tasks and collaborate with stakeholders who may be using different software solutions.
These key features make BIM in Revit a versatile and powerful tool for the construction industry. By utilizing these features, professionals can optimize their design process, improve collaboration, and maximize the overall efficiency and quality of construction projects.
BIM Workflow in Revit
The BIM workflow in Revit encompasses a series of steps carried out by project stakeholders to effectively design, construct, and manage building projects. This workflow promotes collaboration, improves efficiency, and ensures the successful completion of a project. Let’s explore the key stages of the BIM workflow in Revit:
- Conceptualization: The BIM workflow starts with the conceptualization stage, where the project stakeholders define the design objectives, project requirements, and overall vision. This stage involves sketching, ideation, and initial discussions to establish the project’s scope and feasibility.
- Design Development: The next stage involves developing the design in more detail. Using Revit’s modeling tools, professionals create the virtual building model, adding walls, floors, roofs, and other building elements. This stage also includes making design iterations, analyzing performance, and optimizing the model based on various parameters like energy efficiency or structural integrity.
- Collaboration and Coordination: As the model progresses, project team members collaborate and coordinate with each other to ensure an integrated approach. Using Revit’s collaboration tools, different disciplines, such as architects, engineers, and contractors, work together, resolving clashes, aligning design elements, and making necessary adjustments to the model.
- Construction Documentation: Once the design is finalized, Revit’s documentation tools come into play. These tools automatically generate construction documents, including plans, sections, elevations, and schedules, eliminating the need for manual drafting. The model serves as the source of information for all documentation, ensuring accuracy and consistency.
- Construction and Project Execution: With the construction documentation in hand, the project moves into the construction phase. Contractors and builders utilize the model to guide the construction process, ensuring that all elements are built according to the design intent. The model acts as a reference point, reducing errors, clarifying design intent, and improving construction efficiency.
- Facility Management and Maintenance: After the project is completed, the BIM workflow extends to the facility management and maintenance stage. The digital model created in Revit serves as a valuable tool for facility managers to maintain and optimize the building’s functionality and performance. It contains crucial data about building systems, maintenance schedules, and equipment specifications.
The BIM workflow in Revit emphasizes collaboration, coordination, and information exchange throughout the entire project lifecycle. It enables project stakeholders to work together seamlessly, reduce errors, and improve overall project outcomes. By following this workflow, designers, engineers, contractors, and facility managers can ensure the success of their construction projects from start to finish.
Read more: How To Upgrade A Revit Model On BIM 360
BIM Collaboration in Revit
BIM Collaboration in Revit plays a crucial role in facilitating effective communication and coordination among project stakeholders. It enables multiple disciplines, such as architects, engineers, contractors, and subcontractors, to collaborate in real-time, ensuring a more streamlined and efficient project delivery. Let’s explore the key aspects of BIM collaboration in Revit:
- Centralized Model: BIM in Revit allows for the creation of a centralized model that acts as a single source of truth for all project participants. This model can be accessed and updated by all stakeholders simultaneously, ensuring everyone is working with the latest information and reducing the risk of miscommunication or conflicting versions.
- Model-based Coordination: With BIM collaboration in Revit, clashes or conflicts among different building elements can be detected and resolved during the design phase. Stakeholders can use the model to visualize and analyze the interactions between various systems, such as structural, MEP, and architectural. This proactive coordination minimizes clashes and eliminates costly errors during construction.
- Real-time Collaboration: Revit’s collaboration tools enable real-time collaboration among project participants. Multiple users can work on the same model simultaneously, making it easier to coordinate their tasks, share updates, and exchange information. This fosters effective communication, streamlines decision-making, and ensures everyone is on the same page.
- Cloud-based Collaboration: Revit offers cloud-based collaboration features, allowing teams to collaborate from different locations or offices. Project files can be stored in the cloud, making them accessible to all authorized users. This flexibility enables global collaboration, facilitates remote team collaboration, and improves overall project efficiency.
- Change Management: BIM collaboration in Revit includes robust change management capabilities. All changes made by users in the model are tracked and recorded, allowing project stakeholders to easily review and understand the modifications. Notifications and notifications in messages or emails are sent out to inform relevant parties about changes, ensuring transparency and minimizing confusion.
- Clash Detection and Resolution: BIM collaboration in Revit facilitates clash detection and resolution through automated workflows. Conflicting elements are identified within the model, and clashes can be visualized and resolved by the respective disciplines. This collaborative approach ensures that all clashes and coordination issues are addressed before construction begins, saving time, reducing rework, and minimizing project delays.
- Access Control and Permissions: Revit’s collaboration tools allow project managers to control access to the model and set permissions for different users. This ensures that only authorized individuals have the ability to make changes or updates to the model, safeguarding the integrity of the project and maintaining control over sensitive information.
BIM collaboration in Revit promotes a collaborative and coordinated environment, facilitating effective information exchange and communication among different project stakeholders. By leveraging these collaborative features, teams can work together seamlessly, overcome challenges, and deliver successful construction projects.
When working with BIM in Revit, it’s important to understand that BIM (Building Information Modeling) is a process for creating and managing all the information on a construction project, from design through construction and operation. Revit is a BIM software that allows you to create intelligent 3D models with data-rich elements.
BIM Implementation in Revit
Implementing BIM in Revit requires careful planning, coordination, and adoption of best practices to ensure a successful transition to this innovative technology. Let’s explore the key steps involved in BIM implementation in Revit:
- Evaluate Organizational Readiness: Before starting the implementation process, it is important to assess the organization’s readiness for BIM adoption. This includes evaluating the level of expertise and software proficiency of team members, as well as identifying any skill gaps that need to be addressed through training and education.
- Define BIM Goals and Objectives: Clearly define the goals and objectives that the organization aims to achieve through BIM implementation. These could include improving collaboration, reducing errors, streamlining workflows, or enhancing project outcomes. Specify measurable targets to evaluate the success and effectiveness of the implementation process.
- Establish BIM Standards and Workflows: Develop BIM standards and workflows that dictate how information is captured, shared, and utilized within the organization. Standardize naming conventions, project templates, and file management protocols to ensure consistency and interoperability across projects.
- Invest in Training and Education: Provide comprehensive training and education programs to enable team members to effectively utilize BIM in Revit. This includes training on software functionality, BIM concepts, collaboration techniques, and project-specific requirements. Regularly update and refresh training programs to keep up with the advancements in BIM technology.
- Develop a Pilot Project: Select a suitable pilot project to test the BIM implementation in Revit. This allows the organization to validate the workflows, identify any challenges or issues, and fine-tune the implementation approach. The pilot project serves as a learning experience and helps build confidence and familiarity with BIM in Revit.
- Collaborate and Communicate: Foster a culture of collaboration and open communication among team members. Encourage sharing of ideas, knowledge, and best practices related to BIM in Revit. Regularly conduct meetings, workshops, and project reviews to address any questions or concerns and ensure smooth implementation.
- Leverage BIM Content and Libraries: Develop a centralized library of BIM content, including families, templates, and system components, to ensure consistency and efficiency across projects. Use industry-standard content and leverage manufacturer-specific libraries to save time and improve accuracy in the design process.
- Evaluate and Improve: Continuously monitor and evaluate the effectiveness of BIM implementation in Revit. Gather feedback from project teams, stakeholders, and clients to identify areas of improvement. Regularly review project performance metrics and benchmark against the defined goals and objectives.
Successful BIM implementation in Revit requires a holistic approach that encompasses planning, training, standardization, and continuous improvement. By following these steps and embracing a collaborative mindset, organizations can effectively harness the power of BIM technology and enhance their project outcomes.
Example Projects Utilizing BIM in Revit
BIM in Revit has been widely adopted in various construction projects, ranging from small-scale buildings to large-scale infrastructure developments. Let’s explore some examples of projects that have leveraged BIM in Revit to achieve exceptional results:
- One World Trade Center, New York: The iconic One World Trade Center in New York City, built to replace the Twin Towers, utilized BIM in Revit throughout its design and construction. The 104-story skyscraper’s complex geometry and structural systems were efficiently modeled and coordinated, ensuring precise fabrication and assembly of its components.
- London Olympic Stadium, United Kingdom: The London Olympic Stadium, built for the 2012 Summer Olympics, employed BIM in Revit to streamline the delivery process. The technology was used to coordinate the intricate MEP systems, optimize structural design, and facilitate clash detection, resulting in a highly efficient and sustainable stadium.
- Beijing National Stadium (Bird’s Nest), China: The iconic Bird’s Nest, the main stadium for the 2008 Beijing Olympics, utilized BIM in Revit to manage its complex steel structure. The software’s parametric modeling capabilities enabled precise geometry control, facilitating the detailed fabrication and construction of the stadium’s unique twisted steel roof.
- Apple Park, California: Apple’s revolutionary headquarters, Apple Park, implemented BIM in Revit to design and coordinate its state-of-the-art building complex. The technology was instrumental in integrating the architectural, structural, and systems components of the campus, resulting in an efficient and visually stunning workspace.
- The Shard, London: The Shard, one of London’s most iconic skyscrapers, employed BIM in Revit for its design and construction. The software’s 3D modeling capabilities allowed for the efficient coordination of architectural and structural elements, ensuring the accurate construction of this remarkable glass-clad tower.
- Masdar City, Abu Dhabi: The sustainable city of Masdar in Abu Dhabi leveraged BIM in Revit to design and construct its cutting-edge buildings and infrastructure. The technology facilitated energy analysis, allowed for integrated MEP systems design, and played a key role in optimizing the city’s energy efficiency and overall sustainability.
These projects are just a few examples of how BIM in Revit has been successfully implemented to enhance the design, coordination, and construction processes. By utilizing this technology, professionals can achieve higher levels of efficiency, accuracy, and collaboration, ultimately delivering exceptional projects that meet the industry’s highest standards.
Challenges and Limitations of BIM in Revit
While BIM in Revit offers numerous benefits and advancements in the construction industry, there are still some challenges and limitations that need to be addressed. Let’s explore some of them:
- Software Complexity: Revit, being a comprehensive BIM software, has a steep learning curve. It requires training and experience to fully utilize its capabilities, which can be a challenge for professionals who are new to the software or have limited BIM knowledge.
- Cost of Implementation: Implementing BIM in Revit may require significant investment in software licenses, hardware upgrades, training programs, and staffing. This cost can be a deterrent for smaller firms or organizations with limited budgets.
- Modeling and File Size: Building models in Revit can become computationally intensive and result in large file sizes, especially for complex projects. This can pose challenges in terms of file storage, sharing, and performance, particularly when collaborating with multiple stakeholders or working in remote locations with limited internet connectivity.
- Data Input and Management: BIM in Revit relies heavily on accurate data input and management. Ensuring that all building elements are properly modeled and assigned accurate attribute data can be time-consuming and labor-intensive, requiring thorough validation and quality control processes.
- Interoperability: Interoperability with other software platforms can be a challenge when working with project stakeholders who use different software tools or file formats. Transferring data between different software platforms may introduce compatibility issues, requiring additional time and effort for data conversion and integration.
- Collaboration and Communication: While BIM in Revit enables real-time collaboration, effective communication and coordination among project team members may still be a challenge. Clear protocols and workflows need to be established to ensure seamless information exchange, especially when collaborating with geographically dispersed teams.
- Version Control: When multiple users are working on a model simultaneously, maintaining version control and managing changes can become challenging. Conflicts may arise if different team members make conflicting modifications to the model, requiring proper change management processes and regular communication among stakeholders.
- Industry Adoption: Although BIM technology has gained significant traction in recent years, there are still some sectors and regions within the industry that have yet to fully embrace BIM in Revit. Limited industry-wide adoption can hinder the seamless exchange of BIM data and limit the potential benefits of the technology.
It is important for organizations and professionals to be aware of these challenges and limitations when implementing BIM in Revit. With careful planning, proper training, and effective project management strategies, these challenges can be mitigated, allowing for successful BIM implementation and realizing the full potential of this technology.
Read more: What Is BIM?
Future Trends of BIM in Revit
BIM technology in Revit has evolved significantly in recent years, and its future holds promising advancements that will further revolutionize the construction industry. Let’s explore some of the key future trends of BIM in Revit:
- Cloud-Based Collaboration: BIM in Revit will continue to leverage cloud technology, allowing for seamless collaboration and data sharing among stakeholders, regardless of their geographical location. Cloud-based collaboration enables real-time access to the model, promotes instant communication, and facilitates simultaneous teamwork on a single project.
- Integration of Artificial Intelligence (AI): AI will be increasingly integrated into BIM workflows in Revit. Machine learning algorithms will analyze historical project data to offer insights and recommendations for design optimization, clash detection, and cost estimation. AI-powered tools will automate repetitive tasks, freeing up time for professionals to focus on more creative and critical aspects of the project.
- Virtual and Augmented Reality (VR/AR) Visualization: BIM in Revit will leverage VR and AR technologies to provide immersive visualization experiences. Virtual walkthroughs and augmented reality overlays will enable clients and stakeholders to experience the project before it is built, enhancing design comprehension and improving decision-making processes.
- Expansion of Data Analytics: BIM in Revit will increasingly integrate with data analytics tools, allowing for more comprehensive analysis of project data. Advanced analytics techniques will help identify trends, optimize energy performance, predict maintenance requirements, and optimize the construction process, ultimately leading to leaner and more efficient buildings.
- Internet of Things (IoT) Integration: BIM in Revit will integrate with IoT devices and sensors to collect and analyze real-time data about a building’s operational performance. This integration will enable proactive monitoring of equipment, efficient energy management, and predictive maintenance, improving the overall lifecycle management of the built environment.
- Enhanced Prefabrication and Modular Construction: BIM in Revit will continue to support prefabrication and modular construction methods. With advancements in BIM technology, offsite manufacturing processes will be seamlessly integrated into the design phase, optimizing coordination, reducing waste, and accelerating construction timelines.
- Greater Sustainability Integration: BIM in Revit will play a crucial role in achieving sustainability goals. Enhanced analysis capabilities will enable designers to evaluate and optimize energy consumption, carbon emissions, daylighting, and other environmental factors from the early stages of the design process, resulting in greener and more environmentally responsible buildings.
- Expanded Use of Generative Design: Generative design, powered by algorithms and machine learning, will be further integrated into BIM workflows in Revit. This approach allows designers to input project constraints and goals, and the software will generate multiple design iterations that meet those criteria. This will promote creative exploration and optimization in the design process.
The future of BIM in Revit is exciting, with technology advancements driving improvements in collaboration, visualization, analytics, sustainability, and automation. By embracing these trends, construction professionals can unlock new opportunities and deliver projects that are more efficient, sustainable, and visually stunning.
Conclusion
BIM in Revit has revolutionized the construction industry, offering a transformative approach to design, collaboration, and project management. This powerful technology, with its 3D modeling capabilities, parametric design features, and comprehensive documentation tools, has become an indispensable asset for professionals in the field.
Throughout this article, we explored the various aspects of BIM in Revit, including its definition, benefits, key features, workflow, collaboration capabilities, implementation strategies, and future trends. We discussed how BIM in Revit improves design efficiency, enhances collaboration, enables accurate quantity takeoffs, and streamlines construction documentation.
However, we also acknowledged the challenges and limitations of BIM in Revit, such as software complexity, cost of implementation, model complexity, and interoperability issues. Despite these challenges, organizations that invest in training, standardization, and proper change management processes can successfully overcome these obstacles and fully harness the power of BIM in Revit.
The future of BIM in Revit holds tremendous potential. We anticipate continued advancements in cloud-based collaboration, integration with AI, VR/AR visualization, data analytics, IoT integration, and sustainability practices. These trends will further enhance the capabilities of BIM in Revit, allowing construction professionals to deliver projects that are more efficient, sustainable, and visually captivating.
In conclusion, BIM in Revit is a game-changing technology that has transformed the construction industry. Its ability to streamline workflows, improve collaboration, and enhance project outcomes has made it an indispensable tool for architects, engineers, contractors, and designers alike. Embracing BIM in Revit empowers professionals to create innovative designs, optimize construction processes, and deliver buildings that meet the highest standards of quality and performance.
Frequently Asked Questions about What Is BIM In Revit?
Was this page helpful?
At Storables.com, we guarantee accurate and reliable information. Our content, validated by Expert Board Contributors, is crafted following stringent Editorial Policies. We're committed to providing you with well-researched, expert-backed insights for all your informational needs.

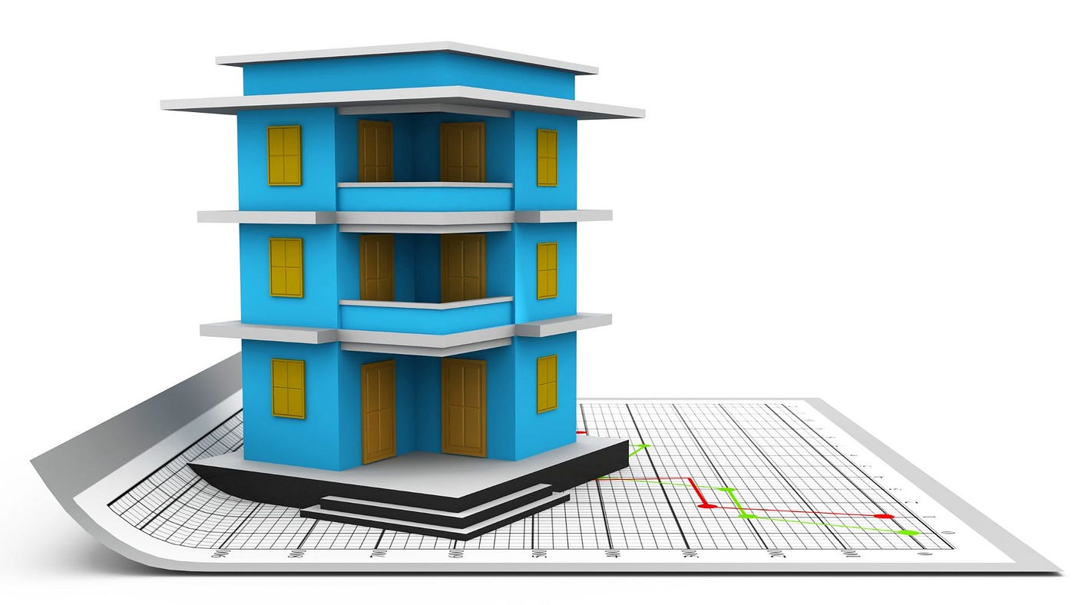
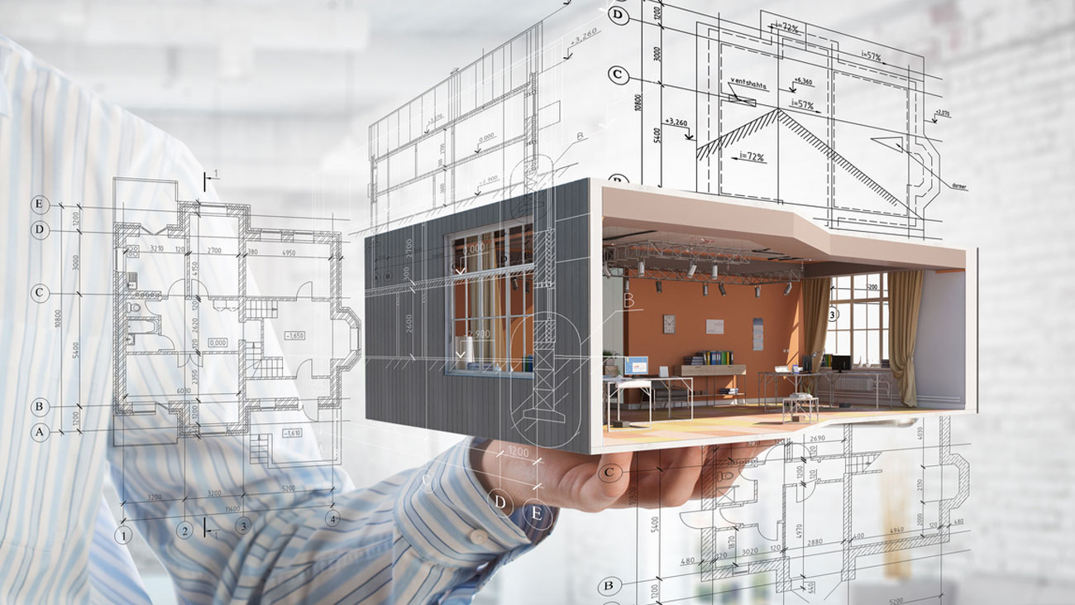
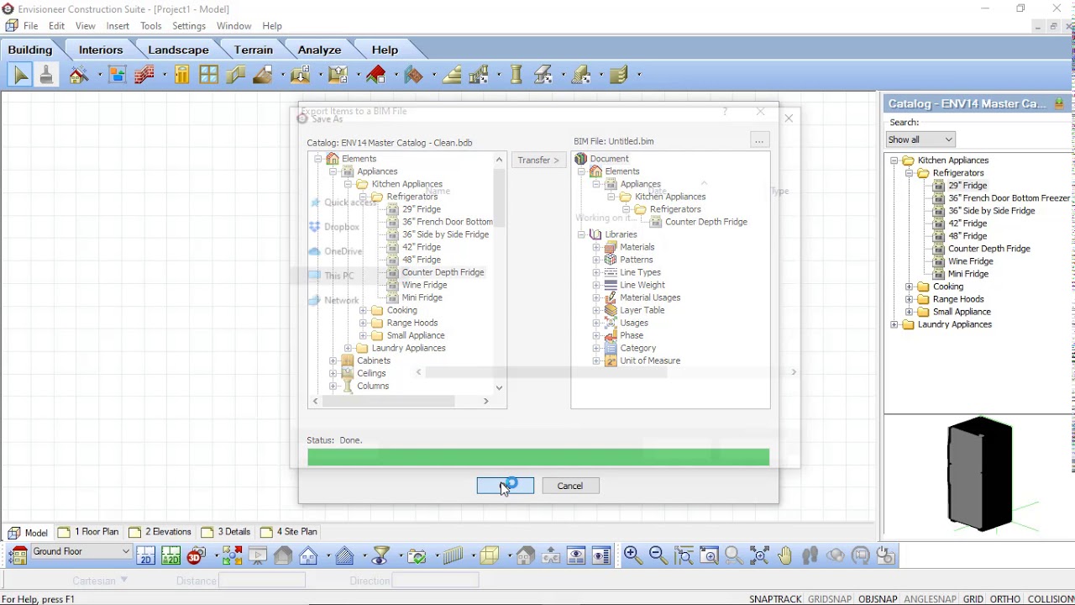
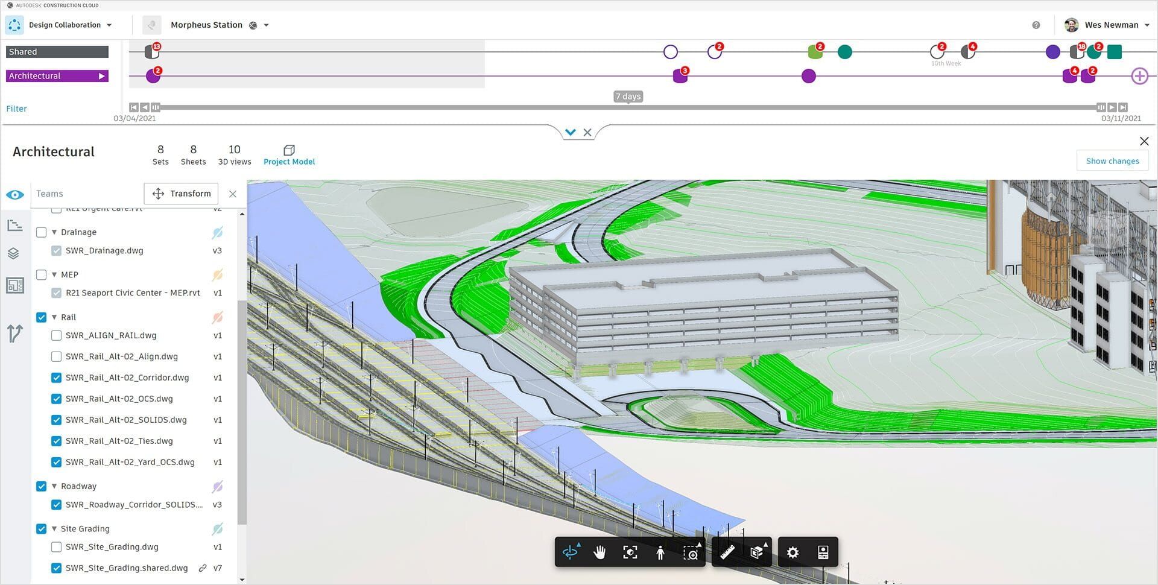
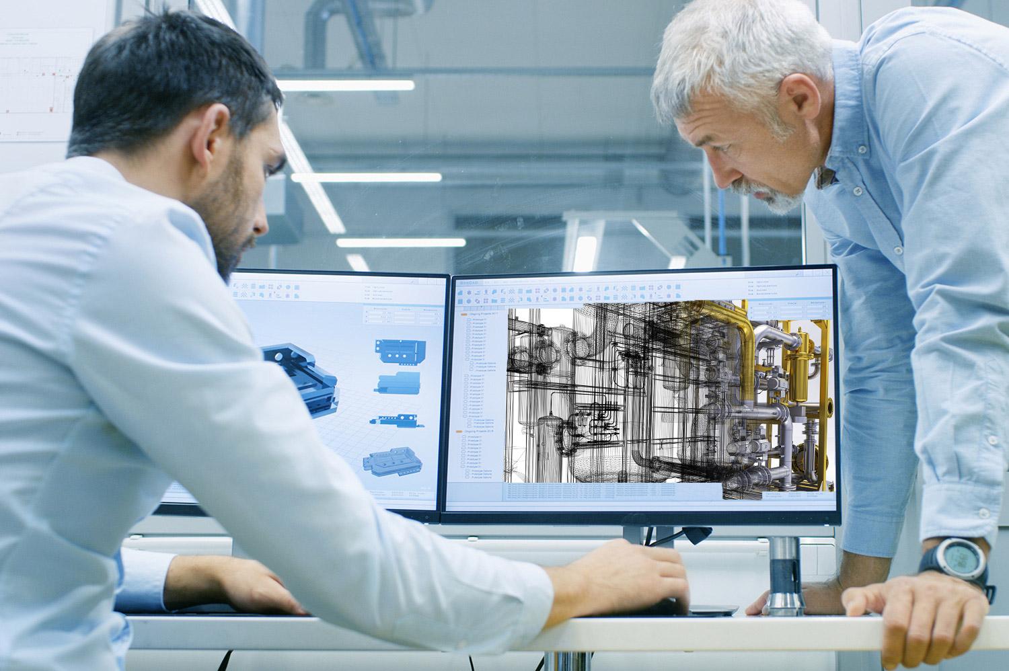
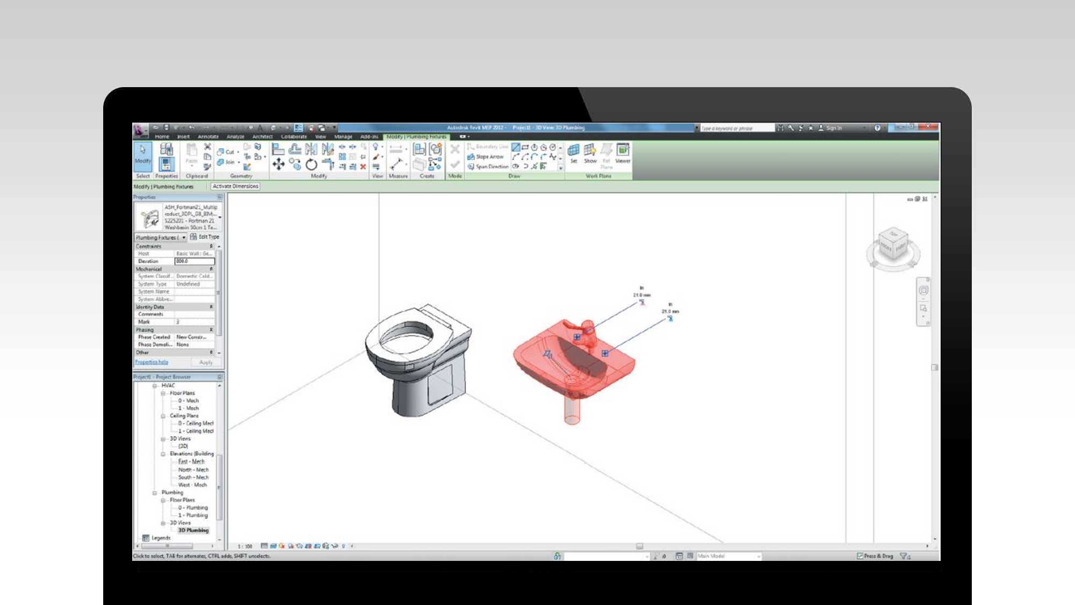

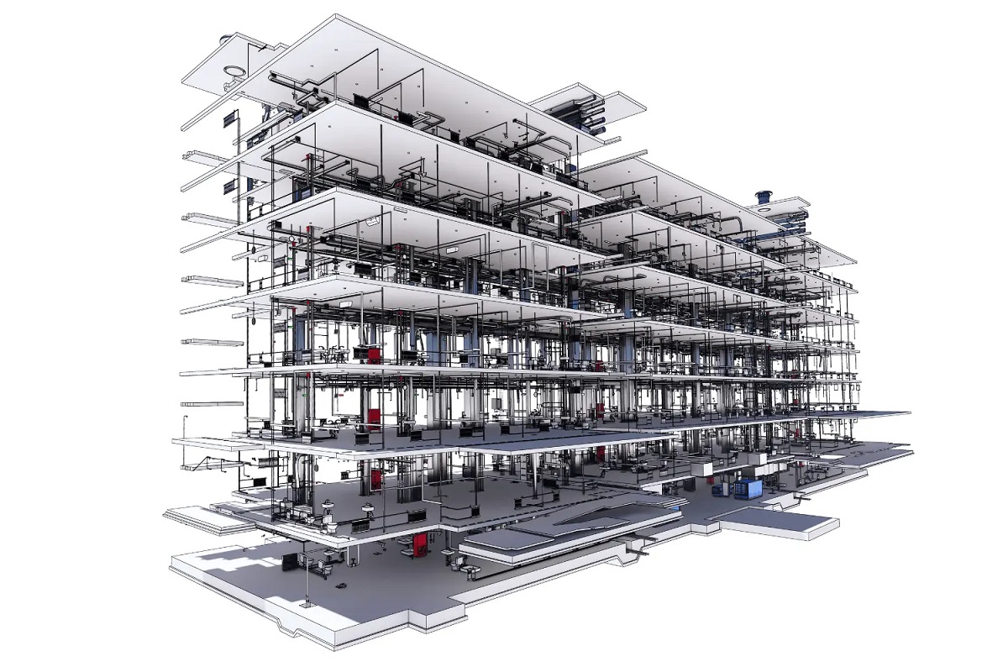
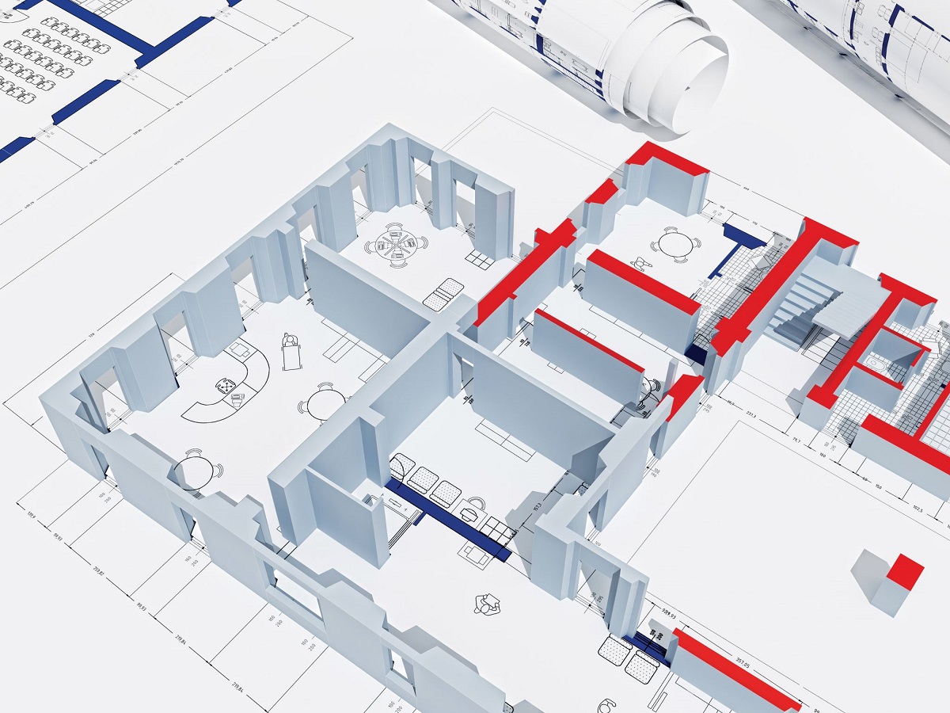
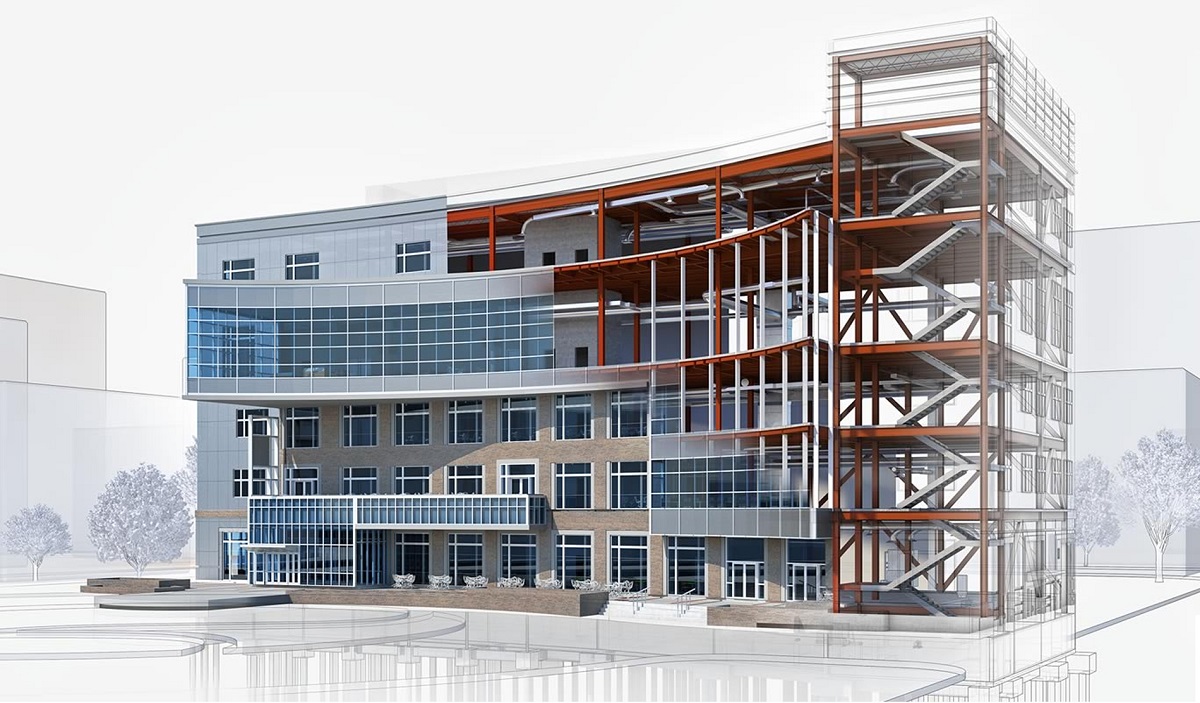
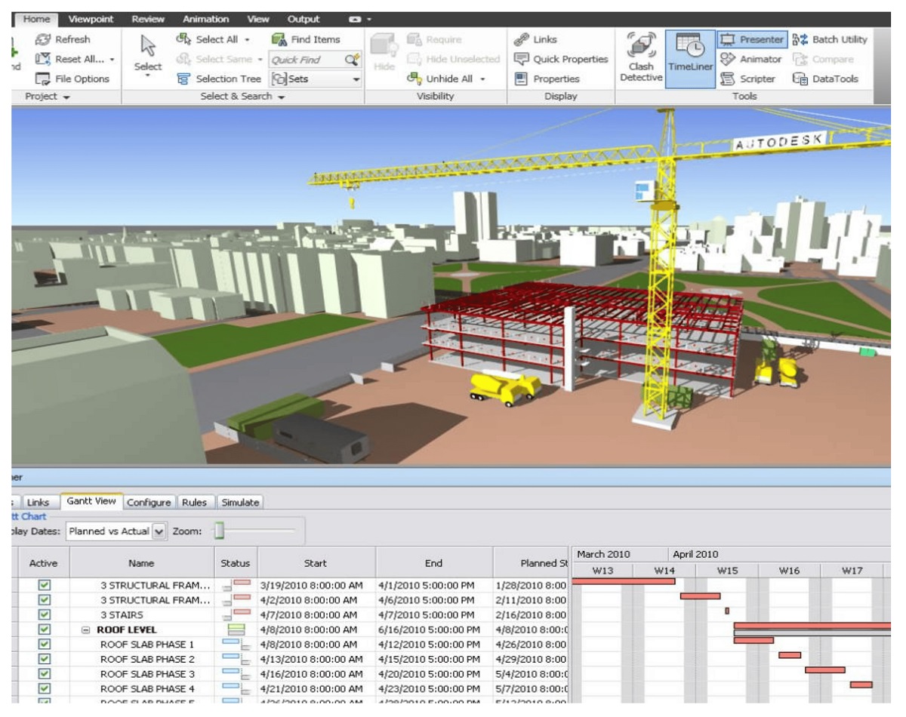
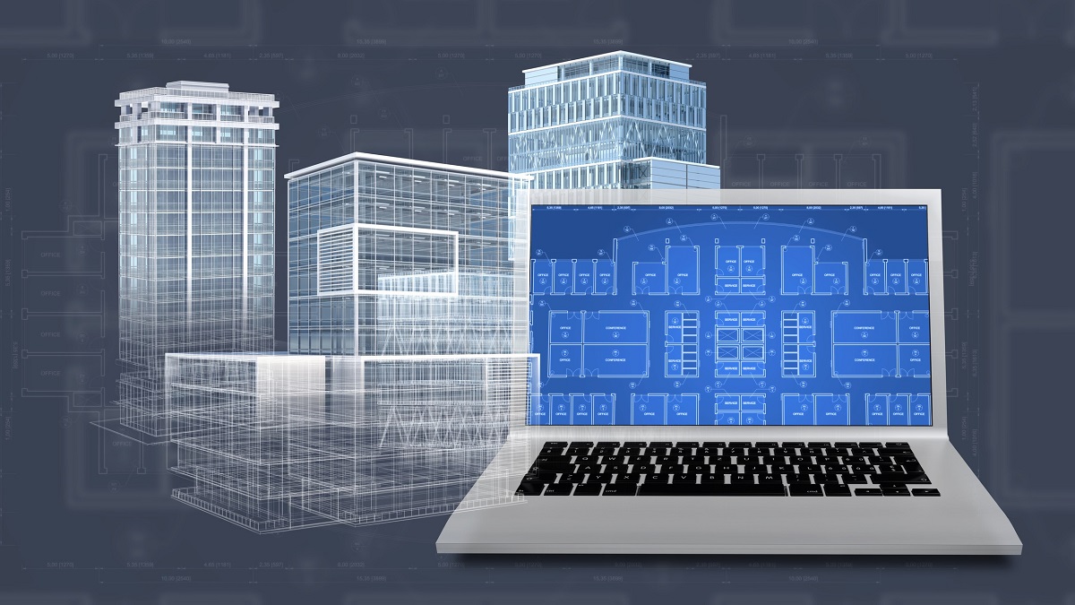

0 thoughts on “What Is BIM In Revit?”