Home>Gardening & Outdoor>Outdoor Structures>How To Build A Shed House
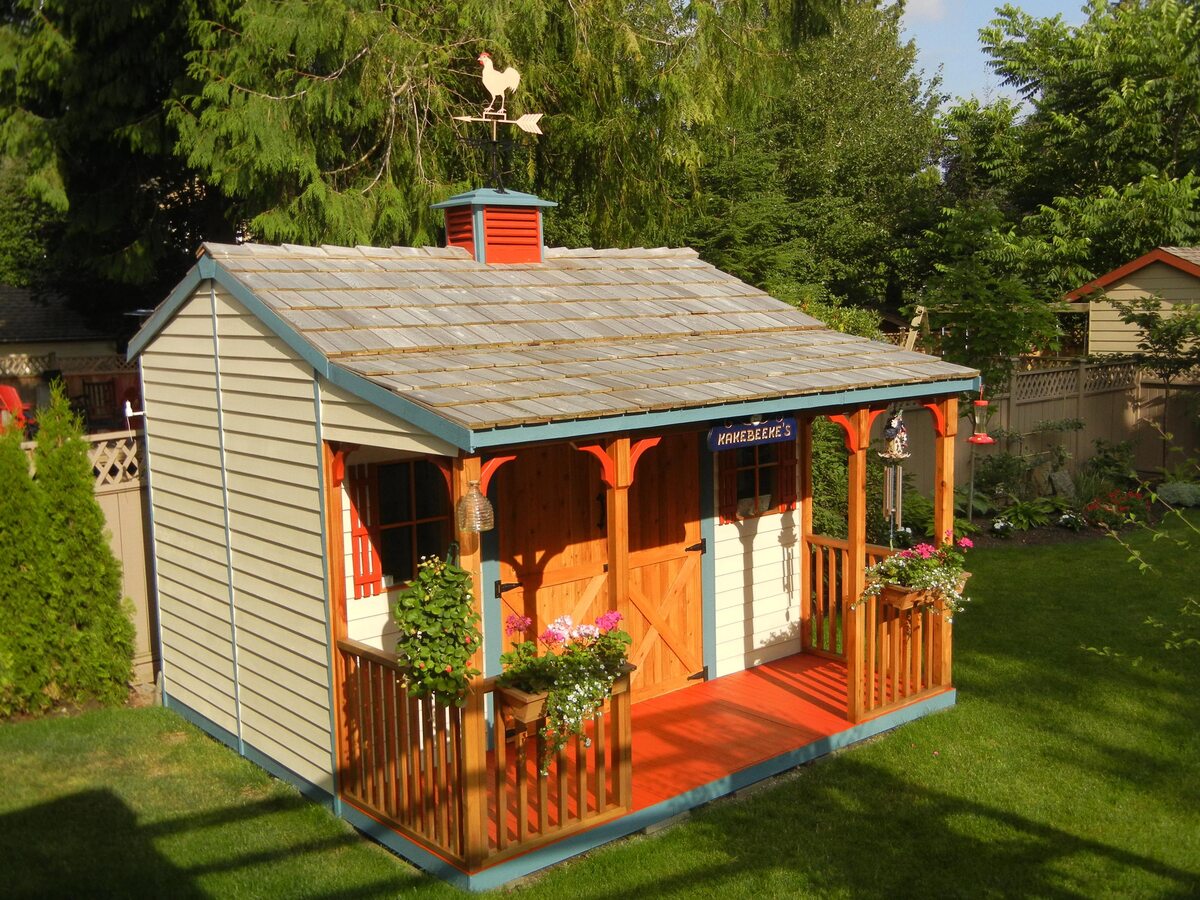

Outdoor Structures
How To Build A Shed House
Modified: August 28, 2024
Learn how to build a shed house and create the perfect outdoor structure for your property. Find tips and ideas for constructing durable and functional outdoor structures.
(Many of the links in this article redirect to a specific reviewed product. Your purchase of these products through affiliate links helps to generate commission for Storables.com, at no extra cost. Learn more)
Introduction
Welcome to the world of shed houses! Whether you're looking to create a cozy retreat in your backyard or a functional living space with a unique touch, building a shed house offers a world of possibilities. Shed houses, also known as accessory dwelling units (ADUs), have gained popularity for their versatility, affordability, and potential for customization. In this comprehensive guide, we'll delve into the exciting journey of constructing your very own shed house, from initial planning to the finishing touches.
While the term "shed house" may conjure images of a simple, utilitarian structure, the reality is far more diverse. Shed houses can range from charming tiny homes to spacious guest quarters, home offices, studios, or even full-fledged residences. Their appeal lies in their adaptability to various functions, making them a fantastic option for expanding living space without the complexities of traditional home construction.
Throughout this guide, we'll explore the essential steps and considerations involved in building a shed house. From the crucial planning and design phase to obtaining permits, selecting the ideal location, and executing the construction process, we'll cover each aspect in detail. You'll gain insights into crafting a solid foundation, framing the structure, installing windows and doors, roofing and siding, interior and exterior finishing, and more.
Whether you're a DIY enthusiast eager to embark on a hands-on project or enlisting the expertise of professionals, this guide aims to equip you with the knowledge and inspiration needed to bring your shed house vision to life. By the end of this journey, you'll be well-prepared to create a remarkable space that reflects your unique style and fulfills your practical needs.
So, let's roll up our sleeves and dive into the exciting world of shed house construction. Whether you're seeking a serene retreat, a functional workspace, or a stylish dwelling, the possibilities are endless as we embark on this captivating endeavor together. Get ready to unlock the potential of shed houses and embark on a rewarding journey of creativity, craftsmanship, and transformation.
Key Takeaways:
- Building a shed house offers a versatile and rewarding journey, from planning and design to construction and finishing, creating a space that reflects your unique style and practical needs.
- The process of constructing a shed house is a transformative endeavor, combining creativity, craftsmanship, and personal expression to bring your vision to life in a functional and inviting space.
Read more: How Build A Shed
Planning and Designing Your Shed House
Embarking on the construction of a shed house begins with meticulous planning and thoughtful design. This crucial phase sets the foundation for a successful and satisfying building process. Whether you're envisioning a quaint guest cottage, a multifunctional studio, or a compact full-time residence, the planning and design stage is where your ideas take shape and transform into a tangible blueprint.
Before diving into the specifics of your shed house design, it's essential to outline your objectives and requirements. Consider the intended purpose of the structure. Are you aiming to create a serene retreat, a functional workspace, or a cozy living space? Understanding the primary function of your shed house will guide the design process and help prioritize essential features.
When it comes to the design itself, creativity knows no bounds. From traditional gable roofs to modern flat-roofed designs, the architectural possibilities are diverse. Factors such as available space, aesthetic preferences, and local building regulations will influence your design choices. Additionally, determining the layout, interior features, and desired amenities early on streamlines the subsequent construction phases.
As you conceptualize your shed house, consider how natural light will permeate the space. Strategically positioning windows and skylights can enhance the ambiance and functionality of the interior. Furthermore, thoughtful consideration of insulation, ventilation, and energy efficiency will contribute to a comfortable and sustainable living environment.
While some enthusiasts opt for ready-made shed house plans, others relish the opportunity to craft a custom design that perfectly aligns with their vision. Regardless of your approach, leveraging design software or consulting with an architect can bring your ideas to life with precision and clarity.
Throughout the planning and design phase, keep practical considerations in mind. Take into account the local building codes, zoning restrictions, and any homeowners' association guidelines that may impact your project. By addressing these factors early on, you can navigate potential challenges and ensure a smooth progression from design to construction.
Ultimately, the planning and design stage is a thrilling opportunity to infuse your shed house with personality, functionality, and charm. By carefully considering your needs, exploring creative design options, and adhering to regulatory requirements, you'll lay the groundwork for a remarkable shed house that embodies your unique vision.
Obtaining Permits and Planning Permissions
Before breaking ground on your shed house project, it’s crucial to navigate the realm of permits and planning permissions. These regulatory aspects are essential to ensure compliance with local building codes and zoning regulations. While the prospect of obtaining permits may seem daunting, understanding the process and adhering to legal requirements is vital for a successful and hassle-free construction journey.
First and foremost, familiarize yourself with the specific permit requirements in your area. Building departments or local municipal offices are valuable resources for obtaining detailed information about the necessary permits and approvals for constructing a shed house. From structural permits to electrical and plumbing permits, each aspect of your project may require distinct authorizations.
When applying for permits, you’ll typically need to submit detailed plans and specifications for your shed house. These documents provide a comprehensive overview of the proposed structure, including its dimensions, materials, foundation details, and more. Engaging with a professional architect or utilizing specialized design software can streamline the creation of these essential blueprints.
Additionally, zoning regulations play a pivotal role in the approval process. These regulations dictate where and how structures can be built within a given area. Factors such as setbacks, maximum building height, and land use restrictions are commonly governed by zoning ordinances. Understanding and adhering to these guidelines is crucial for securing the necessary permissions for your shed house.
Depending on your location, you may also need to obtain planning permissions or approvals from homeowners’ associations. These entities often have their own set of guidelines and aesthetic standards that must be considered when planning and designing your shed house. Engaging in open communication with relevant stakeholders can help preemptively address any concerns and streamline the approval process.
While navigating the permit and planning permissions landscape may involve paperwork and administrative processes, it’s an essential step in ensuring the legality and safety of your shed house construction. By proactively addressing these regulatory aspects, you can embark on your building journey with confidence, knowing that your project aligns with the established legal and structural parameters.
Ultimately, the process of obtaining permits and planning permissions is a crucial checkpoint on the road to realizing your shed house vision. By diligently adhering to regulatory requirements and seeking the necessary authorizations, you pave the way for a smooth and compliant construction process, setting the stage for the transformation of your dream into a tangible, functional space.
Choosing the Right Location
When embarking on the journey of building a shed house, one of the most pivotal decisions you’ll make is selecting the ideal location for your structure. The location not only influences the aesthetics and functionality of your shed house but also plays a significant role in ensuring compliance with local regulations and optimizing the living experience within the space.
Before settling on a location, carefully assess your property and consider the purpose of your shed house. Whether it’s intended as a guest retreat, a home office, an art studio, or a permanent residence, the location should align with the intended use. Factors such as accessibility, privacy, and proximity to utilities and existing structures on your property should also be taken into account.
Local zoning regulations and building codes often dictate where accessory structures like shed houses can be situated on a property. Setback requirements, which determine the minimum distance between the shed house and property lines, as well as any height restrictions, may impact your choice of location. Familiarizing yourself with these regulations can guide your decision-making process and help avoid potential setbacks during the construction phase.
Considering the natural surroundings is equally important. Take note of the orientation of the shed house in relation to sunlight, prevailing winds, and scenic views. Maximizing natural light and ventilation can significantly enhance the comfort and appeal of the interior space. Additionally, integrating the shed house harmoniously into the existing landscape can contribute to a cohesive and visually appealing property layout.
For those considering a shed house as a permanent residence, infrastructure considerations such as access to utilities, sewage systems, and emergency services are paramount. Evaluating the feasibility of connecting to water, electricity, and waste disposal services at the chosen location is essential for ensuring a comfortable and functional living environment.
Moreover, the location of your shed house can profoundly impact its environmental footprint. By strategically positioning the structure to leverage passive heating and cooling techniques, you can enhance energy efficiency and reduce long-term operational costs. Embracing sustainable design principles in the location selection process can contribute to a more eco-friendly and resource-efficient living space.
Ultimately, choosing the right location for your shed house is a multifaceted decision that intertwines practical, regulatory, and aesthetic considerations. By thoughtfully evaluating these aspects and aligning them with your vision for the space, you can set the stage for a successful and harmonious integration of your shed house into your property, creating a space that seamlessly complements your lifestyle and aspirations.
Building the Foundation
As you embark on the physical construction of your shed house, laying a solid foundation serves as the bedrock for the entire structure. The foundation not only provides structural support but also ensures stability, durability, and longevity for your shed house. Whether you opt for a traditional concrete slab, pier and beam foundation, or other innovative solutions, the foundation-building phase is a critical step in bringing your vision to fruition.
Before breaking ground, it’s essential to thoroughly prepare the site for the foundation. This involves clearing the area of debris, vegetation, and any obstructions that could impede the construction process. Additionally, conducting a thorough site survey can help identify any potential challenges or irregularities that need to be addressed before commencing the foundation work.
When it comes to selecting the foundation type, various factors come into play. The soil composition, local climate, intended use of the shed house, and budget considerations all influence the choice of foundation. For instance, in regions with expansive clay soils, a reinforced concrete slab foundation may be ideal for mitigating potential soil movement, while a pier and beam foundation offers versatility in accommodating uneven terrain.
The construction of the foundation typically involves excavating the site to the required depth, followed by the installation of footings or piers to support the weight of the structure. Ensuring proper drainage and moisture control measures, such as installing a vapor barrier or incorporating proper grading, is essential for safeguarding the foundation against water-related issues.
As the foundation takes shape, it’s crucial to adhere to local building codes and regulations governing foundation construction. This may involve conducting soil tests, reinforcing the foundation as necessary, and obtaining inspections to verify compliance with structural requirements.
Throughout the foundation-building process, attention to detail and precision are paramount. The accuracy of the foundation dimensions, the alignment of footings or piers, and the integrity of concrete or other foundation materials contribute to the overall stability and structural integrity of the shed house.
By investing care and expertise in building a robust foundation, you establish a reliable base for the subsequent phases of construction. A well-constructed foundation not only ensures the structural soundness of the shed house but also provides peace of mind, knowing that your envisioned space is grounded in a solid and enduring platform.
Read more: How To Build A Shed
Framing the Structure
As your shed house takes shape, the framing phase marks a significant milestone in the construction process. Framing forms the skeleton of the structure, laying the groundwork for the interior and exterior elements to come together. This pivotal phase involves the assembly of the framework that defines the spatial layout, supports the roof, and forms the structural framework for the walls.
When framing your shed house, the choice of materials and construction techniques plays a crucial role in determining the overall strength, durability, and aesthetic appeal of the structure. Common framing materials include wood, steel, and engineered wood products, each offering distinct advantages in terms of structural integrity, cost-effectiveness, and ease of handling.
The framing process typically begins with the construction of the floor system, which forms the base upon which the walls and roof will be erected. Next, the wall framing commences, involving the assembly and raising of the wall sections to delineate the interior spaces and define the external envelope of the shed house. Careful attention to accurate measurements, plumbness, and alignment is essential to ensure the integrity and stability of the framework.
Once the walls are in place, the focus shifts to constructing the roof framework. This phase involves installing the trusses or rafters that form the structural framework for the roof, providing support for the roof covering and contributing to the overall architectural character of the shed house. The choice of roof design, whether gable, hip, or shed roof, influences the framing process and the visual impact of the structure.
Throughout the framing phase, safety measures, such as bracing the framework to withstand wind loads and securing the structure against potential hazards, are paramount. Adhering to established building codes and structural standards is essential to ensure the safety and stability of the framed structure.
As the framing nears completion, the spatial configuration of the shed house begins to take form, offering a glimpse of the interior layout and the external profile of the structure. Beyond its functional role, the framed framework provides a canvas for envisioning the interior and exterior finishes, as well as the integration of doors, windows, and architectural details.
By meticulously executing the framing phase, you lay the groundwork for the subsequent stages of construction, setting the stage for the realization of your shed house vision. The framed structure not only embodies the structural integrity of the space but also represents the culmination of meticulous planning, precise craftsmanship, and the transformation of ideas into a tangible, evolving reality.
When building a shed house, make sure to properly level the ground before laying the foundation. This will ensure a stable and long-lasting structure.
Installing Windows and Doors
As your shed house progresses, the installation of windows and doors introduces essential elements that contribute to the functionality, aesthetics, and livability of the structure. These apertures not only facilitate natural light, ventilation, and access but also serve as architectural features that define the character and charm of the shed house.
When selecting windows and doors for your shed house, consider factors such as the desired level of natural light, energy efficiency, and architectural style. Whether opting for traditional double-hung windows, modern casement windows, or custom configurations, the choices you make can significantly impact the ambiance and visual appeal of the interior and exterior spaces.
Prior to installation, accurate measurements and meticulous planning are essential to ensure a seamless fit and proper functionality of the windows and doors. Carefully evaluating the placement of windows to optimize views, natural light, and cross ventilation can enhance the comfort and appeal of the interior environment.
During the installation process, attention to weatherproofing and insulation is crucial to safeguard the shed house against moisture infiltration and energy loss. Proper flashing, sealing, and insulation around windows and doors contribute to the overall durability, energy efficiency, and comfort of the structure.
Simultaneously, the installation of doors, whether entry doors, sliding doors, or interior doors, plays a pivotal role in delineating the circulation and connectivity of spaces within the shed house. Beyond functionality, the choice of door styles, hardware, and finishes can infuse the interior with character and personality.
As the windows and doors are integrated into the structure, the shed house begins to transition from a framed shell to a livable space, with each aperture framing views, welcoming natural light, and fostering a sense of connection with the surrounding environment. The thoughtful placement and design of windows and doors can significantly enhance the comfort, functionality, and visual appeal of the shed house.
Ultimately, the installation of windows and doors represents a pivotal phase in the evolution of your shed house, infusing the structure with a sense of openness, comfort, and architectural character. By carefully considering these elements, you not only enhance the livability of the space but also contribute to the overall aesthetic and functional harmony of your envisioned retreat, workspace, or dwelling.
Roofing and Siding
As your shed house nears completion, the installation of roofing and siding represents a transformative phase that not only enhances the structural integrity and weather resistance of the building but also contributes to its visual appeal and architectural character. The choice of roofing materials, siding options, and installation techniques plays a pivotal role in shaping the exterior aesthetics and long-term durability of the shed house.
When selecting roofing materials, considerations such as climate, architectural style, maintenance requirements, and energy efficiency come into play. Options range from traditional asphalt shingles to metal roofing, wood shakes, or modern synthetic materials, each offering distinct advantages in terms of longevity, weather resistance, and aesthetic versatility.
The installation of the roof involves meticulous attention to detail, ensuring proper flashing, underlayment, and ventilation to safeguard the shed house against moisture infiltration and optimize its thermal performance. The roof not only provides essential protection from the elements but also contributes to the overall visual impact of the structure, defining its silhouette and architectural character.
Similarly, the choice of siding materials and installation methods significantly influences the exterior aesthetics, maintenance requirements, and weather resistance of the shed house. Whether opting for classic wood siding, low-maintenance vinyl, durable fiber cement, or innovative composite materials, the siding serves as a protective and decorative skin that shapes the visual identity of the structure.
During the siding installation, attention to proper sealing, moisture management, and detailing around openings and corners is essential to ensure long-term durability and weather resistance. The integration of siding not only shields the shed house from the elements but also contributes to its aesthetic coherence and visual appeal, harmonizing with the surrounding landscape and architectural context.
Beyond their functional roles, the roofing and siding of the shed house represent opportunities to infuse the structure with a distinct visual identity, reflecting your design preferences and the desired integration with the natural surroundings. The thoughtful selection and installation of these elements contribute to the overall charm, durability, and weather resilience of the shed house, setting the stage for a space that is both inviting and enduring.
By meticulously addressing the roofing and siding aspects, you not only ensure the long-term protection and structural integrity of the shed house but also elevate its visual impact and architectural character. These elements serve as the crowning touches that encapsulate the essence of your shed house vision, bringing it to life as a functional, inviting, and aesthetically captivating space.
Interior Finishing
As the construction of your shed house progresses, the interior finishing phase marks the transition from a skeletal structure to a livable and inviting space. This transformative stage involves the integration of interior elements that define the functionality, comfort, and aesthetic ambiance of the shed house. From wall treatments to flooring, cabinetry, and fixtures, the interior finishing process encapsulates the essence of your vision, infusing the space with personality and functionality.
One of the fundamental aspects of interior finishing is the selection of wall treatments. Whether opting for paint, wallpaper, wood paneling, or alternative finishes, the choice of wall treatments sets the tone for the interior ambiance, reflecting your design preferences and contributing to the visual cohesion of the space. Consider factors such as color schemes, texture, and light reflectivity to create a harmonious and inviting interior environment.
Flooring selections play a pivotal role in shaping the comfort, functionality, and visual appeal of the interior space. From hardwood and laminate to tile, vinyl, or eco-friendly options, the flooring material not only influences the aesthetic character of the space but also contributes to its durability, maintenance requirements, and thermal comfort. Carefully considering the intended use and traffic patterns can guide the selection of flooring materials that align with your lifestyle and design aspirations.
The integration of cabinetry, countertops, and fixtures in areas such as kitchens, bathrooms, and storage spaces represents a crucial aspect of the interior finishing process. Beyond their functional roles, these elements contribute to the organization, efficiency, and visual coherence of the interior environment. Thoughtful attention to material choices, hardware, and layout optimization can enhance the functionality and visual appeal of these essential components.
Lighting and ventilation solutions play a significant role in shaping the ambiance and comfort of the shed house interior. Whether integrating natural light through strategically positioned windows and skylights or incorporating artificial lighting fixtures, the lighting design influences the mood, functionality, and energy efficiency of the space. Additionally, ensuring adequate ventilation and air circulation contributes to a healthy and comfortable living environment.
By thoughtfully addressing the interior finishing aspects, you not only elevate the functionality and aesthetic appeal of the shed house but also create a space that reflects your unique style and enhances your daily living experience. The integration of interior elements serves as the culmination of your vision, transforming the structure into a personalized, inviting, and harmonious retreat, workspace, or dwelling.
Read more: How To Turn A Shed Into A House
Exterior Finishing
As your shed house nears completion, the exterior finishing phase represents the culmination of the construction journey, infusing the structure with visual appeal, weather resistance, and a distinct sense of character. From exterior paint and trim to landscaping, hardscaping, and outdoor amenities, the exterior finishing process plays a pivotal role in shaping the curb appeal and functional integration of the shed house within its surroundings.
The choice of exterior paint colors and finishes serves as a means of expressing your design preferences while harmonizing with the natural landscape and architectural style. Whether opting for bold, vibrant hues or subtle, earthy tones, the exterior paint not only protects the structure but also contributes to its visual impact, creating a welcoming and aesthetically cohesive presence.
Trim details, such as fascia, soffits, and decorative moldings, play a significant role in defining the architectural character and finishing touches of the shed house. Thoughtful attention to trim materials, profiles, and color coordination enhances the visual coherence and craftsmanship of the exterior, contributing to a polished and inviting facade.
Landscaping and hardscaping elements further integrate the shed house within its surroundings, creating a seamless transition between the built environment and the natural landscape. From garden beds and pathways to outdoor seating areas and functional spaces, the outdoor amenities not only enhance the visual appeal but also extend the livable footprint of the shed house into the surrounding outdoor environment.
Outdoor fixtures, such as lighting, signage, and functional accessories, contribute to the safety, functionality, and visual impact of the shed house exterior. Thoughtful placement of exterior lighting fixtures not only enhances the nighttime ambiance but also provides essential illumination for pathways and outdoor living areas, extending the functionality and visual appeal of the exterior environment.
By meticulously addressing the exterior finishing aspects, you not only elevate the visual impact and weather resilience of the shed house but also create a cohesive and inviting exterior environment that reflects your design sensibilities and enhances the overall integration of the structure within its surroundings. The exterior finishing phase represents the final strokes that encapsulate the essence of your shed house vision, transforming it into a captivating, functional, and harmoniously integrated space.
Conclusion
Congratulations on reaching the conclusion of this comprehensive guide to building a shed house. Throughout this journey, we’ve explored the multifaceted process of envisioning, planning, and constructing a versatile and inviting space that reflects your unique style and practical needs. From the initial stages of planning and design to the transformative phases of construction and finishing, the construction of a shed house represents a rewarding endeavor that combines creativity, craftsmanship, and the fulfillment of a vision.
Building a shed house offers a canvas for personal expression, adaptability to various functions, and an opportunity to create a space that seamlessly integrates with its surroundings. Whether you envision a serene retreat, a functional workspace, or a stylish dwelling, the possibilities are as diverse as your imagination. The process of crafting a shed house is not merely about construction; it’s a journey of transformation, from an idea to a tangible, functional, and inviting space.
Throughout this guide, we’ve delved into the essential considerations, from the meticulous planning and design phase to the practical aspects of obtaining permits, selecting the ideal location, and executing the construction process with precision and care. We’ve explored the foundational elements, the framing of the structure, the integration of windows and doors, and the transformative phases of roofing, siding, and finishing, both inside and out.
As you embark on your shed house construction journey, whether as a DIY enthusiast or with the support of professionals, remember that the process is a testament to your creativity, vision, and commitment to creating a space that resonates with your lifestyle and aspirations. Each decision, from the choice of materials to the finishing details, contributes to the realization of your unique vision and the creation of a space that reflects your personality and practical needs.
As you bring your shed house to life, remember that the journey is as significant as the destination. Embrace the challenges, celebrate the milestones, and savor the process of creating a space that embodies your creativity and enhances your daily living experience. Whether it’s the warmth of the interior finishes, the charm of the exterior details, or the functional integration of the space within its surroundings, your shed house stands as a testament to your vision and dedication.
As you move forward with your shed house project, may this guide serve as a source of inspiration, guidance, and encouragement, empowering you to embark on a rewarding and transformative journey of construction and creation. The possibilities are boundless, and the space you envision is within reach, waiting to evolve from an idea to a remarkable, functional, and inviting shed house that embodies your unique vision and enriches your lifestyle.
Frequently Asked Questions about How To Build A Shed House
Was this page helpful?
At Storables.com, we guarantee accurate and reliable information. Our content, validated by Expert Board Contributors, is crafted following stringent Editorial Policies. We're committed to providing you with well-researched, expert-backed insights for all your informational needs.
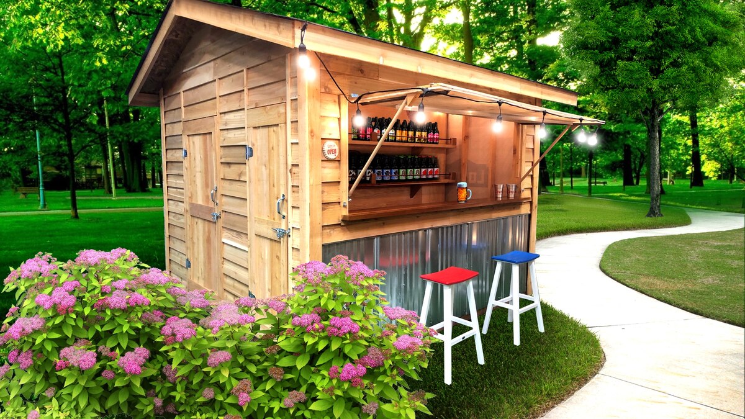
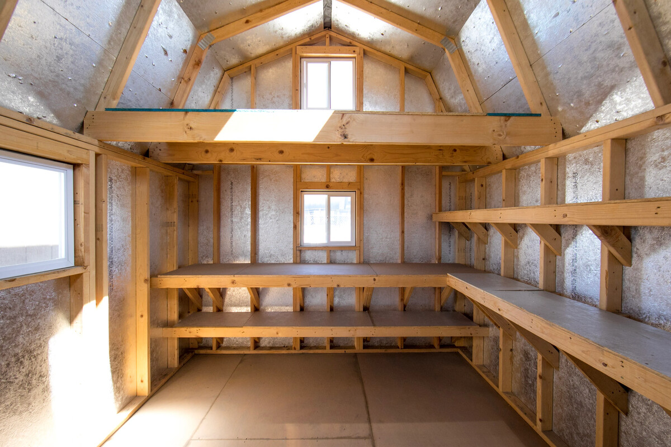
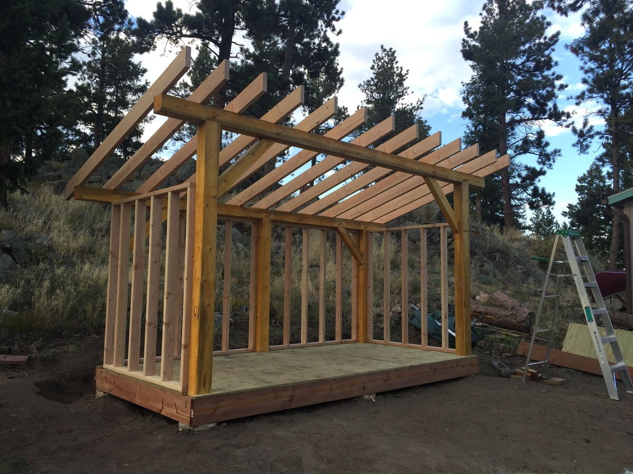
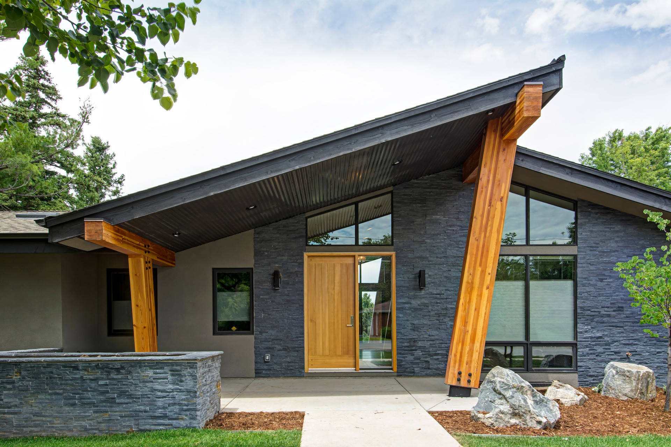
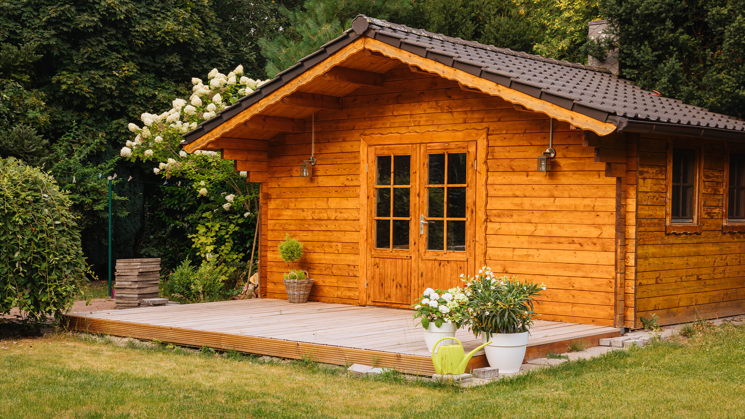
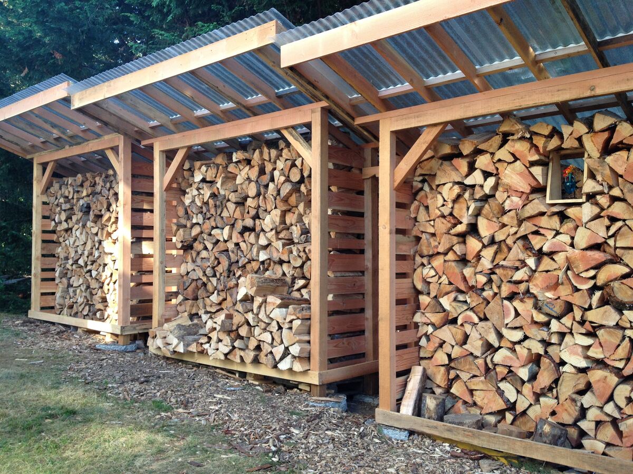
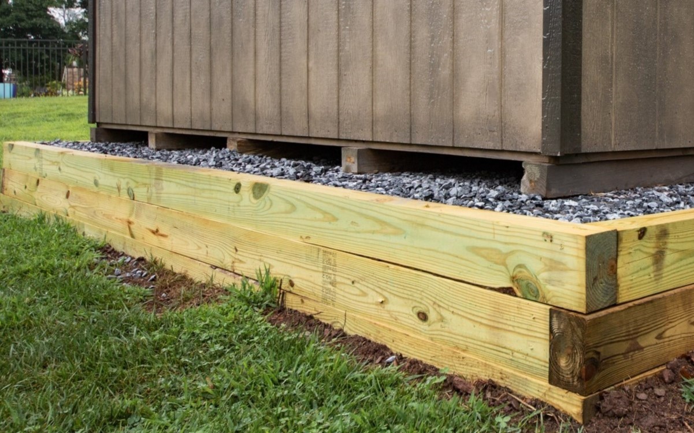
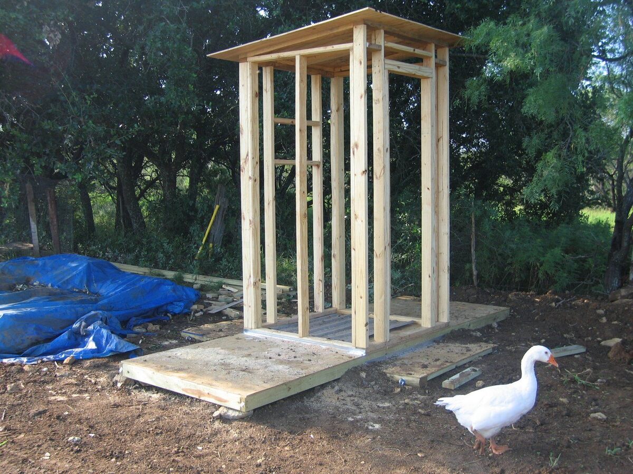

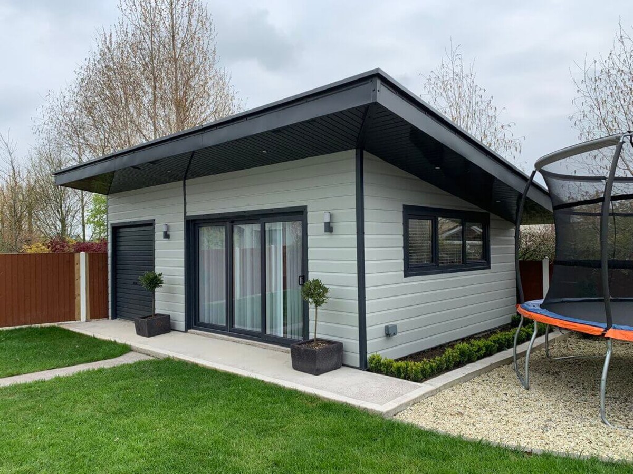
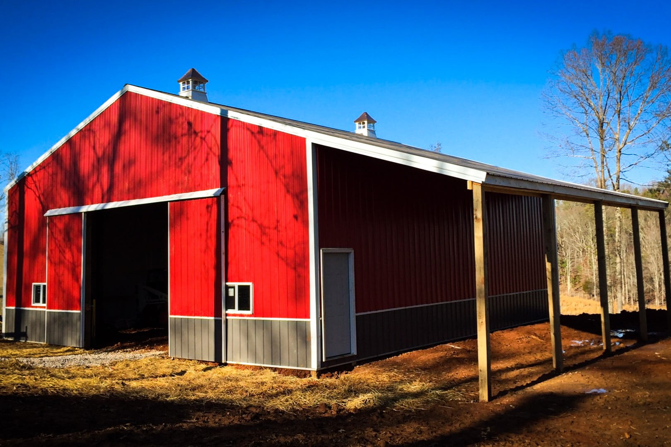
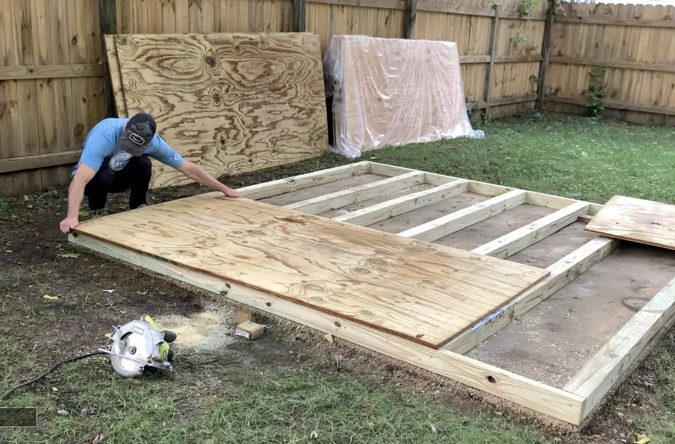
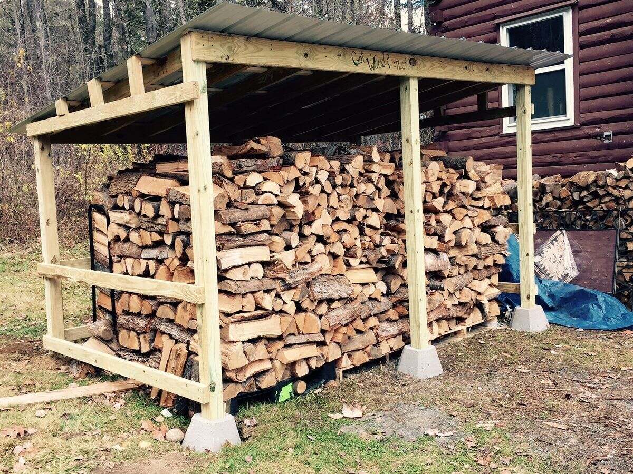

0 thoughts on “How To Build A Shed House”