Home>Gardening & Outdoor>Outdoor Structures>How To Build A Two-Story Shed
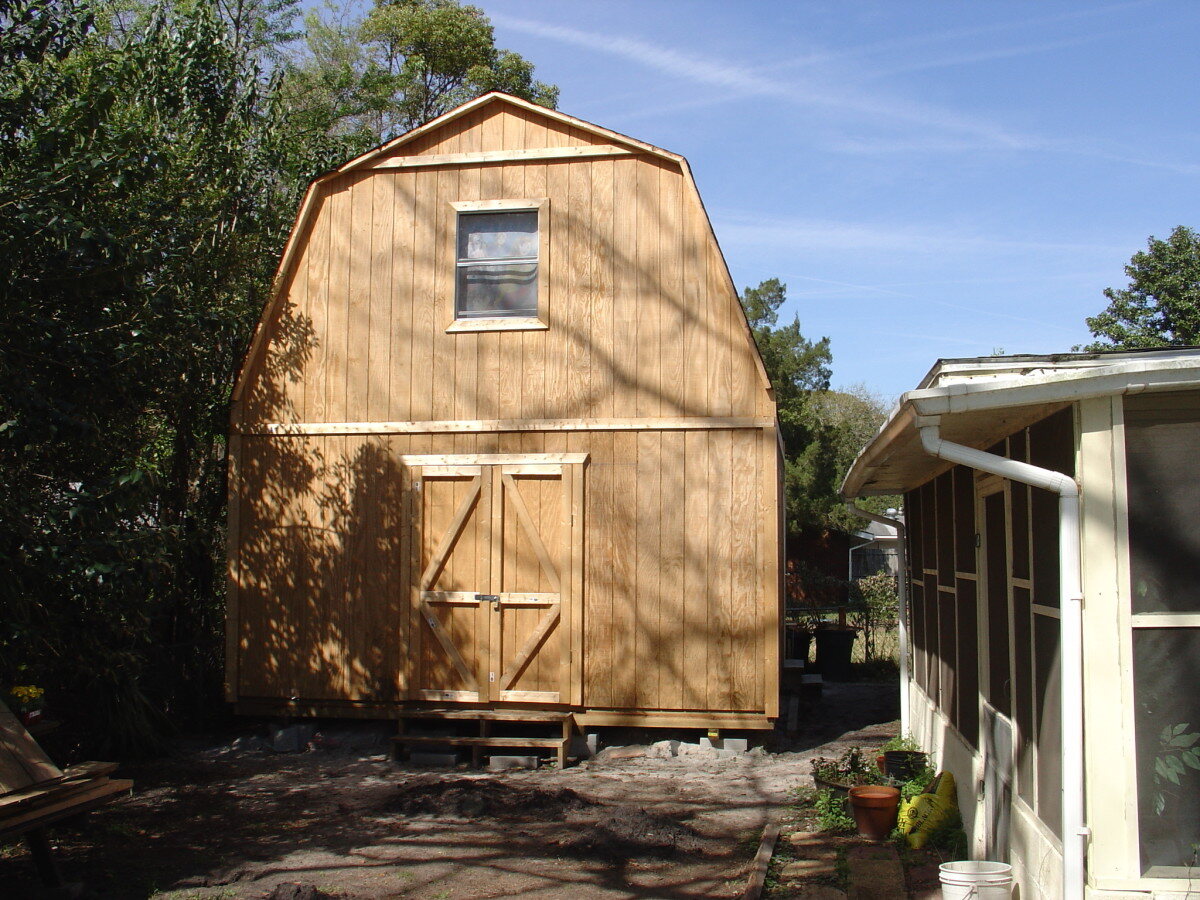

Outdoor Structures
How To Build A Two-Story Shed
Modified: August 27, 2024
Learn how to build a sturdy two-story shed for your outdoor space with our comprehensive guide. Discover expert tips and techniques for constructing durable outdoor structures.
(Many of the links in this article redirect to a specific reviewed product. Your purchase of these products through affiliate links helps to generate commission for Storables.com, at no extra cost. Learn more)
Introduction
So, you've decided that a single-story shed just won't cut it. You need more space, and the best solution is to build a two-story shed. Whether you want a spacious storage area, a workshop, or even a cozy living space, a two-story shed offers versatility and functionality. In this comprehensive guide, we'll walk you through the essential steps to make your two-story shed a reality.
Building a two-story shed is a significant project that requires careful planning, precise execution, and a good understanding of construction principles. From obtaining permits to laying the foundation, framing, roofing, and finishing the interior and exterior, each phase demands attention to detail and a commitment to quality.
Throughout this guide, we'll delve into the key considerations, challenges, and rewarding aspects of constructing a two-story shed. Whether you're a seasoned DIY enthusiast or a beginner looking to take on a new challenge, the insights and tips provided here will empower you to embark on this exciting journey with confidence.
So, grab your hard hat, roll up your sleeves, and let's dive into the world of building a two-story shed. With the right knowledge and a can-do attitude, you'll soon be enjoying the satisfaction of standing inside a structure that you envisioned and brought to life with your own hands.
Key Takeaways:
- Building a two-story shed requires meticulous planning, precise execution, and attention to detail. From obtaining permits to interior finishing, each step contributes to creating a versatile and functional space.
- Integrating essential systems like electrical, plumbing, insulation, and ventilation enhances the functionality and comfort of a two-story shed. Thoughtful consideration of these elements ensures a comfortable and sustainable space for various activities and purposes.
Read more: How To Design A Small Two-Story House
Planning and Design
Before picking up a hammer or saw, meticulous planning and thoughtful design are essential for the successful construction of a two-story shed. Start by envisioning the purpose of your shed. Will it primarily serve as a storage space, a functional workshop, or a combination of both? Perhaps you’re considering a two-story shed with a living or recreational area on the upper level. Identifying the intended use will guide the layout, size, and features of your structure.
Consider the dimensions and layout of the shed, ensuring that it complies with local building codes and zoning regulations. Sketch out a rough floor plan to visualize the allocation of space on each level. This preliminary design phase allows you to explore different configurations and make necessary adjustments before finalizing the plans.
When it comes to the exterior aesthetics, think about how the two-story shed will complement the existing architecture and landscape of your property. Selecting the right materials, colors, and architectural details can elevate the shed’s visual appeal while ensuring it harmonizes with its surroundings.
Furthermore, carefully consider the placement of windows and doors to maximize natural light and facilitate easy access. Adequate ventilation is also crucial, especially if the upper level will be used as a living or working space.
As you delve into the design process, take into account the structural integrity of the shed. Consult with a structural engineer or an experienced contractor to ensure that the foundation, framing, and overall construction meet safety standards and can withstand the elements.
Lastly, creating a detailed materials list and cost estimate will help you stay within budget and avoid unnecessary delays. By thoroughly planning and designing your two-story shed, you’ll lay a solid foundation for a successful and rewarding construction journey.
Obtaining Permits
Before breaking ground on your two-story shed, it’s crucial to navigate the process of obtaining the necessary permits and approvals. Building codes and regulations vary by location, so it’s essential to research and understand the specific requirements in your area.
Start by contacting your local building department or relevant authority to inquire about the permits needed for constructing a two-story shed. You may be required to submit detailed plans, including the design, structural elements, and intended use of the shed. Engaging a professional architect or engineer to create these plans can streamline the approval process and ensure compliance with building codes.
Depending on your locality, you may also need to obtain zoning permits to ensure that the proposed location and size of the shed align with land-use regulations. Factors such as setback requirements, maximum building height, and property line considerations may influence the approval of your project.
Additionally, some areas have specific regulations for two-story structures, particularly those intended for habitation or prolonged occupancy. If your shed’s upper level will serve as a living space, it’s essential to address any additional requirements related to electrical, plumbing, and fire safety codes.
While the permit application process may seem daunting, adhering to the legal requirements is crucial for the safety and integrity of your two-story shed. Non-compliance can result in costly fines, forced demolition, or legal liabilities, so it’s best to approach this phase with thoroughness and diligence.
By obtaining the required permits and approvals, you’ll have the peace of mind that your two-story shed is being constructed in accordance with local regulations, ensuring its safety, legality, and long-term viability. Once you’ve secured the green light from the authorities, you can proceed with confidence into the next phases of construction.
Site Preparation
Before the first shovel hits the ground, thorough site preparation is essential to set the stage for the construction of your two-story shed. Begin by clearing the designated area of any debris, vegetation, or obstructions. This ensures a clean and level surface for the foundation and minimizes the risk of future issues such as uneven settling.
Next, assess the drainage patterns and soil composition on the site. Proper drainage is critical to prevent water accumulation around the shed, which can lead to structural damage and moisture-related issues. If necessary, consider grading the land or implementing drainage solutions to direct water away from the shed’s foundation.
Additionally, if your two-story shed will include utilities such as electricity, plumbing, or HVAC systems, it’s essential to plan for their installation during the site preparation phase. This may involve trenching for utility lines and ensuring that the site layout accommodates the necessary connections.
For optimal stability and longevity, consider installing a layer of gravel or compacted fill to create a solid base for the foundation. This helps mitigate the risk of soil settlement and provides a stable platform for the subsequent construction phases.
Finally, if your area experiences extreme weather conditions, such as heavy snowfall or high winds, take proactive measures to reinforce the site against these elements. This may involve implementing wind-resistant design features or snow load considerations, especially for the shed’s roof and structural components.
By meticulously preparing the site for your two-story shed, you’ll establish a solid foundation for the construction process. Addressing drainage, soil stability, and utility considerations at this stage can prevent costly complications and ensure that your shed stands the test of time in its new environment.
Foundation
The foundation serves as the anchor of any structure, providing stability, load-bearing support, and protection against soil moisture. When constructing a two-story shed, the foundation is of paramount importance, as it must effectively distribute the weight of the building and resist settling or shifting over time.
Several foundation options are suitable for a two-story shed, each with its unique considerations. A common choice is a concrete slab foundation, which offers durability and a level surface for the shed’s lower level. The site should be excavated to the appropriate depth, and a layer of compacted fill or gravel is typically added to provide a stable base for the concrete.
If your shed will be situated in an area with expansive or unstable soil, a deep foundation, such as concrete piers or pilings, may be necessary to mitigate the risk of soil movement. These deep foundations penetrate the unstable soil layers and provide a secure footing for the structure.
For added strength and resilience, reinforcing steel bars, known as rebar, are often embedded within the concrete to enhance its load-bearing capacity and resistance to cracking. Additionally, a moisture barrier, such as a layer of polyethylene, is typically placed beneath the concrete to prevent ground moisture from seeping into the shed.
Properly curing the concrete is crucial to ensure its strength and longevity. This involves maintaining the appropriate moisture and temperature conditions during the curing process, typically over a period of several days, to achieve optimal concrete performance.
Regardless of the chosen foundation type, meticulous attention to detail during the installation process is essential. Accurate leveling, precise measurements, and adherence to local building codes and engineering standards are critical to the foundation’s integrity.
By investing in a well-constructed and properly engineered foundation, you’ll establish a solid base for your two-story shed, ensuring its structural stability and longevity. A robust foundation not only supports the weight of the building but also provides peace of mind, knowing that your two-story shed is built upon a solid and reliable groundwork.
Framing
The framing phase is where the skeletal framework of your two-story shed takes shape, laying the groundwork for its structural integrity and defining the layout of the interior and exterior spaces. The framing process involves assembling the shed’s framework, including the walls, floors, and roof structure, to create a sturdy and stable enclosure.
When framing a two-story shed, it’s essential to adhere to precise measurements and construction standards to ensure the structural integrity of the building. The framing materials, typically wood or steel, are used to create a framework that will support the shed’s weight and withstand environmental forces such as wind and snow loads.
One of the critical components of the framing process is the creation of load-bearing walls and floor systems. These elements provide essential support for the upper level of the shed and distribute the building’s weight down to the foundation. Careful consideration must be given to the placement of openings for windows, doors, and any additional structural features.
The assembly of the roof structure is another pivotal aspect of the framing phase. Whether you opt for a traditional gable roof, a gambrel roof, or a more contemporary design, the roof framing must be meticulously executed to ensure proper drainage, load-bearing capacity, and long-term durability.
During the framing process, it’s crucial to prioritize safety measures, including the use of appropriate personal protective equipment and adherence to safe construction practices. Additionally, regular inspections and quality checks are essential to verify that the framing components are installed correctly and meet the required standards.
As the framing phase nears completion, the shed’s overall shape and spatial layout begin to emerge, offering a tangible representation of your vision. This phase sets the stage for the subsequent steps of roofing, exterior finishing, and interior detailing, bringing your two-story shed closer to its final form.
By approaching the framing phase with precision and attention to detail, you’ll establish a solid framework for your two-story shed, ensuring its structural strength and setting the stage for the next stages of construction.
When building a two-story shed, make sure to carefully plan and measure everything to ensure that the structure is stable and safe. It’s also important to use quality materials and follow building codes and regulations.
Roofing
When it comes to constructing a two-story shed, the roofing phase is a critical step that demands careful consideration and precision. The roof not only provides essential protection from the elements but also contributes significantly to the shed’s overall aesthetic appeal and structural integrity.
Prior to commencing the roofing installation, it’s crucial to select the most suitable roofing materials based on factors such as climate, durability, and visual appeal. Common options include asphalt shingles, metal roofing, wood shakes, and composite materials, each offering distinct advantages in terms of longevity, maintenance, and weather resistance.
The roof’s design and pitch play a pivotal role in shedding water, preventing leaks, and ensuring proper drainage. Whether you opt for a gable, hip, gambrel, or shed roof design, it’s essential to adhere to the recommended pitch and structural requirements to safeguard against water infiltration and structural strain.
Prior to installing the roofing materials, the roof deck, typically constructed from plywood or oriented strand board (OSB), must be inspected for proper sheathing and structural integrity. Any necessary repairs or reinforcements should be addressed before proceeding with the roofing installation.
Proper underlayment and flashing are essential components of the roofing system, providing an additional barrier against water intrusion and safeguarding vulnerable areas such as valleys, eaves, and roof penetrations. These elements contribute to the shed’s long-term weather resistance and moisture protection.
During the roofing installation, attention to detail is paramount, particularly in the precise placement of roofing materials, the alignment of shingles or panels, and the secure fastening of components. Following the manufacturer’s guidelines and best practices for installation can significantly enhance the roof’s performance and longevity.
Upon completing the roofing phase, a well-installed and properly ventilated roof will provide reliable protection and visual appeal for your two-story shed. Whether you’re aiming for a classic, rustic, or contemporary look, the roofing phase is a pivotal step in bringing your vision to life while ensuring the shed’s resilience against the elements.
By approaching the roofing process with meticulous care and attention to quality, you’ll fortify your two-story shed with a durable and weather-resistant roof, setting the stage for the final stages of exterior finishing and interior detailing.
Siding and Exterior Finishing
As your two-story shed takes shape, the siding and exterior finishing phase presents an opportunity to enhance its visual appeal, weather resistance, and overall durability. The choice of siding materials, architectural details, and exterior finishes can significantly influence the shed’s aesthetic character and its ability to withstand the elements.
When selecting siding materials, consider factors such as maintenance requirements, weather resistance, and compatibility with the shed’s architectural style. Common siding options include vinyl, wood, fiber cement, metal panels, and composite materials, each offering distinct advantages in terms of longevity, aesthetics, and resistance to moisture and pests.
Prior to installing the siding, it’s essential to address any necessary preparatory work, such as sheathing repairs, moisture barrier installation, and the application of flashing around windows, doors, and other openings. These foundational steps contribute to the long-term integrity of the siding installation and protect the shed from potential water infiltration.
The installation of siding involves meticulous attention to detail, ensuring that the materials are properly aligned, securely fastened, and adequately sealed to create a weather-tight envelope for the shed. Proper ventilation and drainage provisions are also essential to mitigate moisture buildup and safeguard the structural components beneath the siding.
As the siding takes shape, consider architectural details such as trim, corner boards, and decorative elements to add character and visual interest to the shed’s exterior. These finishing touches not only contribute to the shed’s aesthetic appeal but also provide additional protection for vulnerable edges and transitions.
Upon completing the siding and exterior finishing phase, your two-story shed will boast a durable, visually appealing exterior that reflects your design preferences and withstands the rigors of the environment. Whether you opt for a classic, modern, or rustic aesthetic, the siding and exterior finishing phase is a pivotal step in bringing your vision to life while ensuring the shed’s resilience against the elements.
By approaching the siding and exterior finishing process with meticulous care and attention to quality, you’ll fortify your two-story shed with a durable and visually appealing exterior, setting the stage for the final phases of interior finishing and detailing.
Interior Finishing
As the exterior of your two-story shed nears completion, the focus shifts to the interior finishing phase, where the space begins to transform into a functional, inviting, and personalized environment. Whether you envision a workshop, storage area, or a comfortable living space, the interior finishing stage allows you to add the final touches that bring your vision to life.
One of the key considerations during interior finishing is the selection of suitable wall and ceiling materials. Options such as drywall, paneling, or tongue-and-groove boards offer versatile and customizable solutions for creating a polished interior surface. The choice of materials should align with the shed’s intended use, aesthetic preferences, and maintenance requirements.
When it comes to flooring, durable and easy-to-maintain options such as vinyl, laminate, or engineered wood flooring are popular choices for two-story sheds. Consider factors such as moisture resistance, ease of installation, and visual appeal when selecting the flooring material that best suits your needs.
The interior finishing phase also presents an opportunity to address lighting and electrical considerations. Strategically placed light fixtures, outlets, and switches can enhance the functionality and ambiance of the space. If your shed will include a living area or workspace, thoughtful planning of electrical wiring and lighting design is essential to create a comfortable and well-lit environment.
Depending on the shed’s purpose, you may also consider incorporating heating, ventilation, and air conditioning (HVAC) systems to ensure year-round comfort. Proper insulation, ventilation, and climate control measures can transform the shed into a comfortable and functional space, regardless of external weather conditions.
As you approach the final stages of interior finishing, consider adding personal touches such as shelving, cabinetry, and decorative elements to optimize the space for its intended use. Thoughtful organization and storage solutions can maximize the shed’s functionality and contribute to a well-organized and inviting interior.
Upon completing the interior finishing phase, your two-story shed will be transformed into a functional, comfortable, and visually appealing space that reflects your vision and meets your specific needs. Whether it serves as a workshop, storage area, or living space, the interior finishing phase is a pivotal step in bringing your two-story shed to life as a versatile and inviting environment.
By approaching the interior finishing process with attention to detail and functionality, you’ll create an interior space that enhances the overall appeal and utility of your two-story shed, setting the stage for its intended use and enjoyment.
Read more: How Tall Is A 3-Story Apartment Building
Electrical and Plumbing
Integrating electrical and plumbing systems into your two-story shed can significantly enhance its functionality and comfort, especially if the upper level will be used as a living or working space. Thoughtful planning and precise execution are essential to ensure the safety, efficiency, and compliance of these essential systems.
When incorporating electrical wiring, it’s crucial to adhere to local building codes and regulations to safeguard against electrical hazards and ensure compliance with safety standards. Engaging a licensed electrician to design and install the electrical system can provide peace of mind and ensure that the shed’s wiring, outlets, and fixtures meet the required specifications.
Consider the shed’s intended use when planning the electrical layout. Adequate lighting, convenient outlet placement, and provisions for appliances or equipment should align with the shed’s functional requirements. Additionally, safety measures such as ground fault circuit interrupters (GFCIs) and smoke detectors are essential components of a well-designed electrical system.
If your shed will include plumbing fixtures such as sinks, toilets, or showers, careful consideration of water supply and drainage is necessary. Engaging a qualified plumber to assess the feasibility of plumbing installation and ensure compliance with local codes can streamline the process and mitigate potential issues.
Proper insulation and protection of plumbing lines, especially in regions with freezing temperatures, are crucial to prevent water supply lines from freezing and causing damage. Additionally, the integration of efficient fixtures and water-saving technologies can enhance the shed’s sustainability and utility.
For sheds intended for prolonged occupancy, HVAC considerations, such as heating and cooling systems, ventilation, and climate control, can significantly enhance the shed’s comfort and livability. Proper insulation, ventilation, and climate control measures can transform the shed into a comfortable and functional space, regardless of external weather conditions.
Upon completing the integration of electrical and plumbing systems, your two-story shed will be equipped with essential amenities that enhance its functionality and comfort. Whether it serves as a living space, workshop, or multifunctional area, the integration of electrical and plumbing systems is a pivotal step in transforming the shed into a versatile and well-equipped environment.
By approaching the integration of electrical and plumbing systems with attention to safety, functionality, and compliance, you’ll equip your two-story shed with essential amenities that support its intended use and enhance its overall utility and comfort.
Insulation and Ventilation
Insulation and ventilation are crucial elements in ensuring the comfort, energy efficiency, and long-term durability of your two-story shed. Properly insulating the walls, floors, and roof, along with implementing effective ventilation strategies, can create a comfortable and healthy indoor environment while mitigating energy loss and moisture-related issues.
When insulating the walls and roof of your two-story shed, consider the climate conditions in your area and the shed’s intended use. High-quality insulation materials, such as fiberglass, foam board, or spray foam, can significantly enhance the shed’s thermal performance, reducing heat transfer and maintaining a comfortable interior temperature.
Properly installed insulation not only contributes to thermal comfort but also helps control noise transmission and provides a barrier against moisture infiltration. This is particularly important if the upper level of the shed will be used as a living or working space, as it creates a more comfortable and energy-efficient environment.
In addition to insulation, effective ventilation is essential to maintain air quality and control humidity levels within the shed. Adequate airflow, achieved through well-placed vents, windows, and possibly mechanical ventilation systems, can prevent moisture buildup, reduce the risk of mold and mildew, and promote a healthy indoor environment.
Consider incorporating passive ventilation features, such as ridge vents, soffit vents, or operable windows, to facilitate natural airflow and heat dissipation. This can help regulate the shed’s temperature and reduce the reliance on mechanical cooling systems, enhancing energy efficiency and comfort.
For sheds intended for prolonged occupancy, HVAC considerations, such as heating and cooling systems, ventilation, and climate control, can significantly enhance the shed’s comfort and livability. Proper insulation, ventilation, and climate control measures can transform the shed into a comfortable and functional space, regardless of external weather conditions.
By prioritizing insulation and ventilation in your two-story shed, you’ll create a comfortable, energy-efficient, and healthy indoor environment that supports the shed’s intended use and enhances its long-term livability. Thoughtful consideration of insulation and ventilation strategies is a pivotal step in ensuring that your two-story shed provides a comfortable and sustainable space for various activities and purposes.
Conclusion
Congratulations on embarking on the journey of building a two-story shed! From the initial planning and design phase to the meticulous execution of each construction step, you’ve demonstrated dedication and vision in creating a versatile and functional structure that complements your property and meets your specific needs.
Building a two-story shed is a significant undertaking, requiring careful consideration of structural, design, and functional aspects. By delving into the essential phases of site preparation, foundation construction, framing, roofing, and finishing, you’ve laid a solid foundation for a durable, visually appealing, and well-equipped structure.
Throughout the construction process, attention to detail, adherence to building codes, and a commitment to quality have been instrumental in ensuring the safety, integrity, and longevity of your two-story shed. From obtaining the necessary permits to integrating essential systems such as electrical, plumbing, insulation, and ventilation, you’ve created a space that is not only aesthetically pleasing but also comfortable and efficient.
As you stand within the completed two-story shed, envision the countless possibilities it offers. Whether it serves as a workshop, storage area, living space, or a combination of these functions, the shed stands as a testament to your creativity, perseverance, and craftsmanship.
As you move forward, consider the endless ways in which you can personalize and utilize the space. From organizing the interior to incorporating furnishings, equipment, and decor, the two-story shed is a blank canvas awaiting your creative touch and practical innovations.
Most importantly, the completion of your two-story shed marks the beginning of a new chapter filled with opportunities for productivity, relaxation, and enjoyment. Whether it’s pursuing hobbies, organizing belongings, or simply unwinding in a tranquil setting, the shed stands ready to enrich your daily life and provide a space uniquely tailored to your preferences.
As you reflect on the journey of building a two-story shed, take pride in the skills you’ve honed, the challenges you’ve overcome, and the tangible result of your dedication. The shed stands as a testament to your ingenuity and determination, offering a space that embodies your aspirations and enhances the functionality of your property.
With the completion of your two-story shed, you’ve not only created a physical structure but also a haven for creativity, productivity, and relaxation. Embrace the possibilities that this versatile space offers and take pride in the accomplishment of bringing your vision to life.
Frequently Asked Questions about How To Build A Two-Story Shed
Was this page helpful?
At Storables.com, we guarantee accurate and reliable information. Our content, validated by Expert Board Contributors, is crafted following stringent Editorial Policies. We're committed to providing you with well-researched, expert-backed insights for all your informational needs.
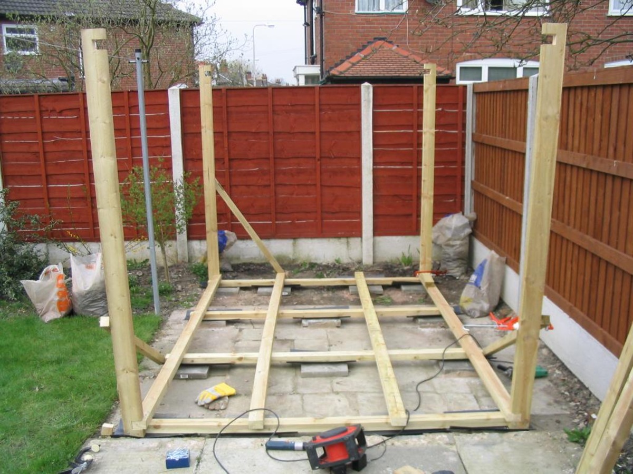
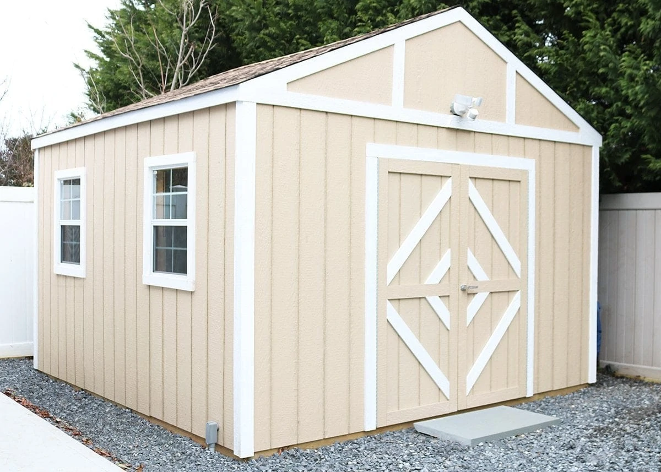
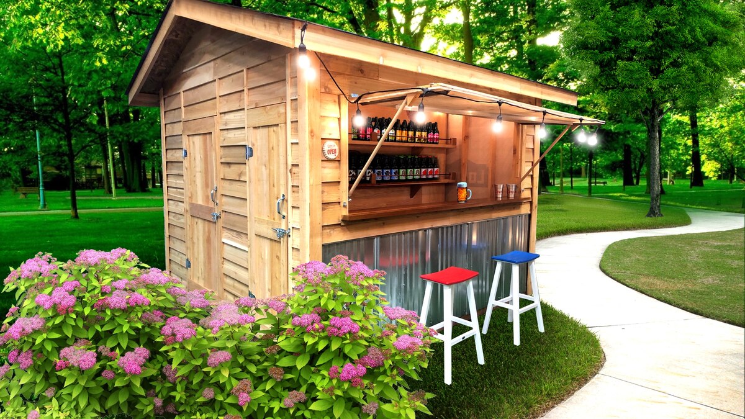
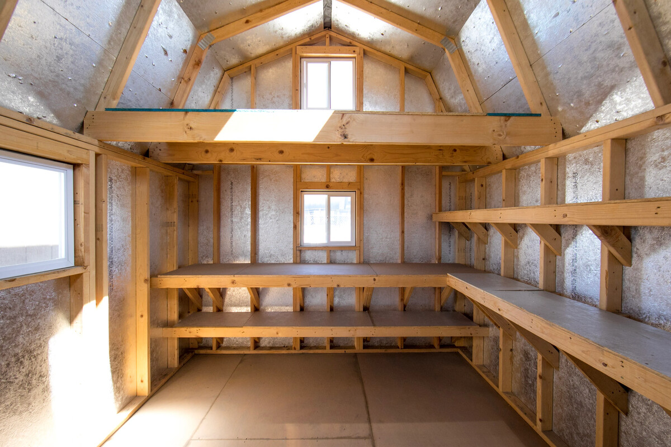
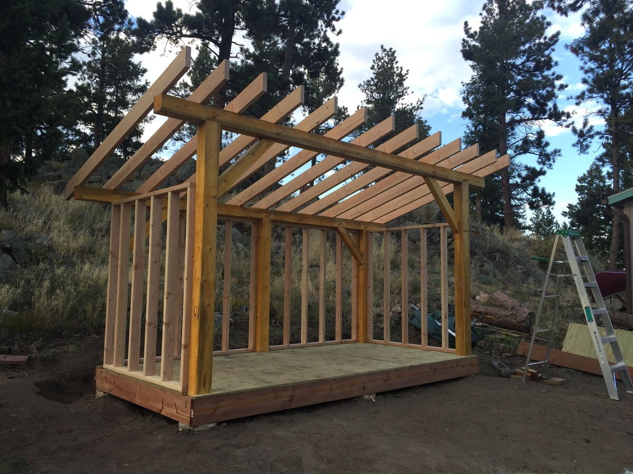
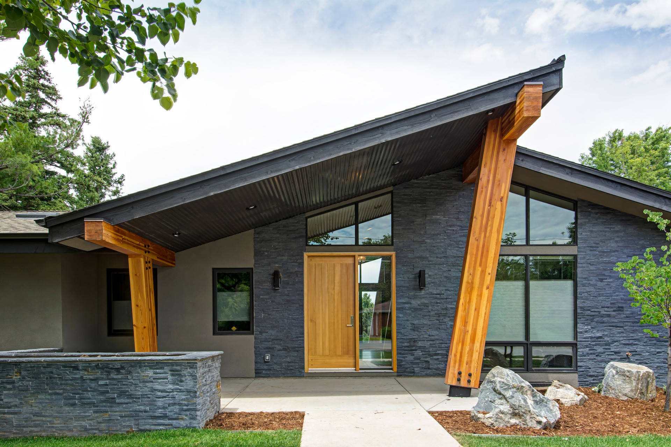
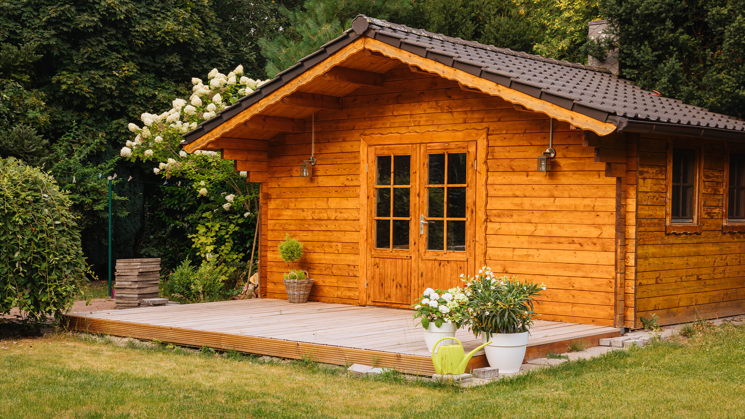
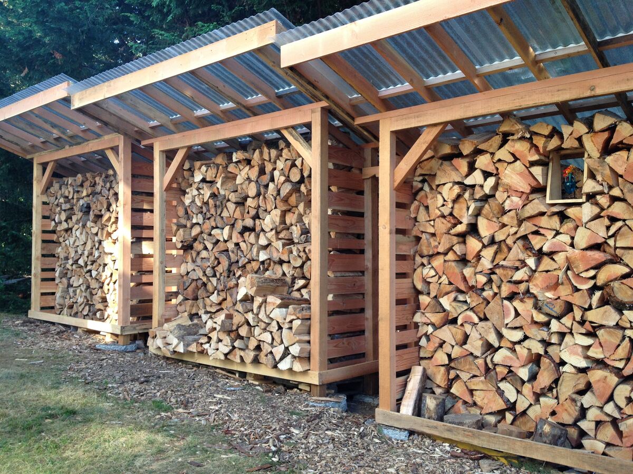
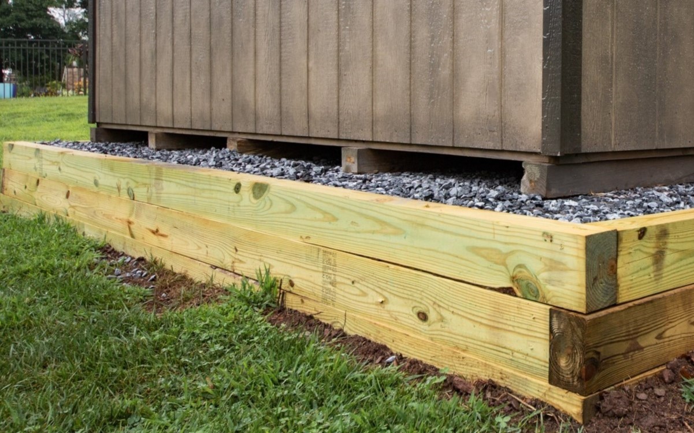
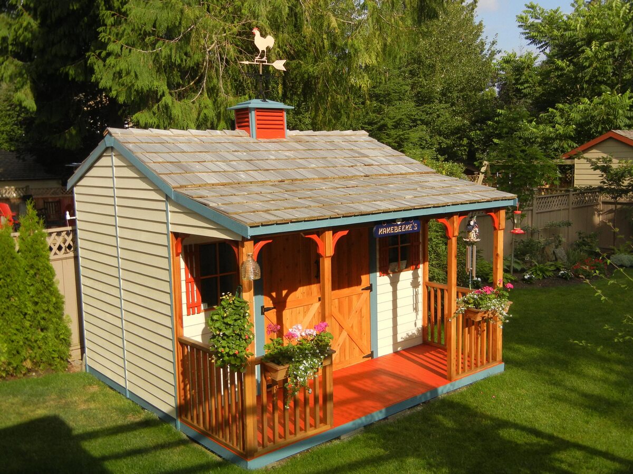
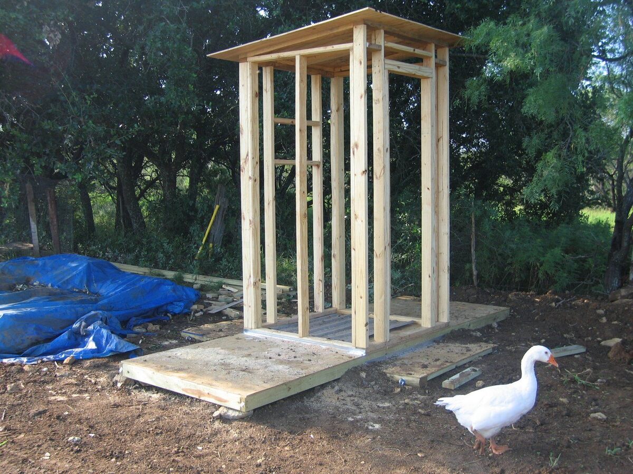

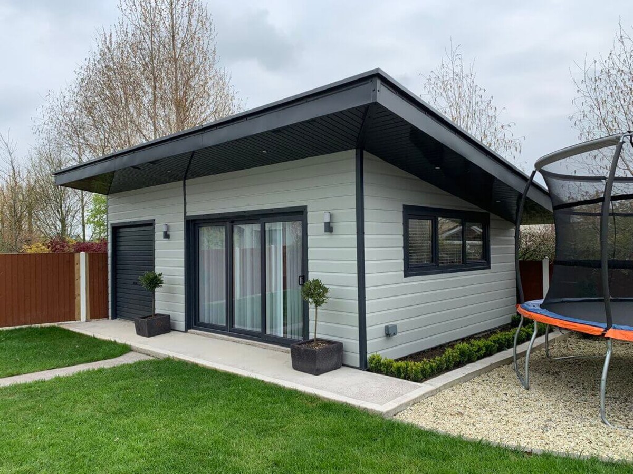

0 thoughts on “How To Build A Two-Story Shed”